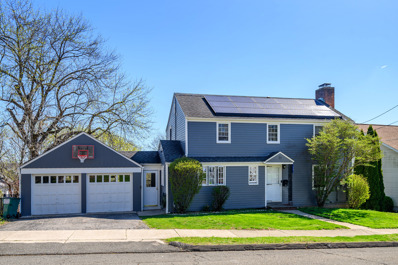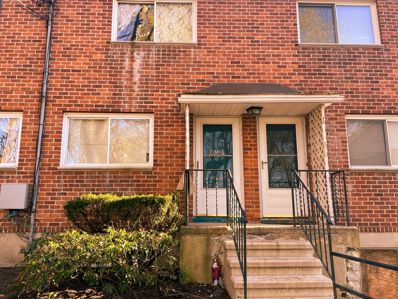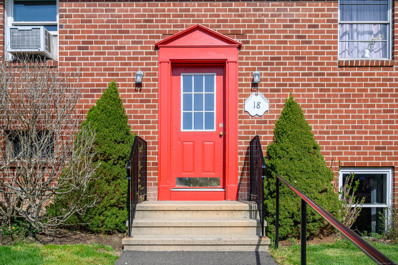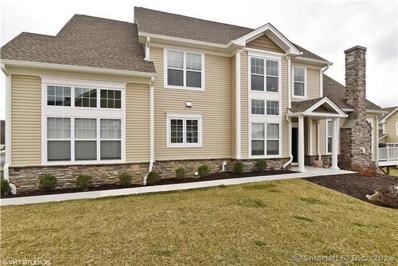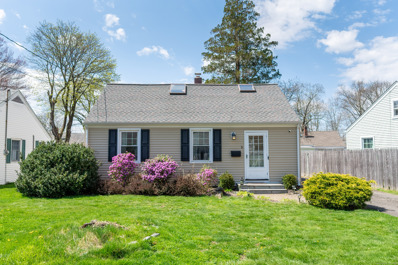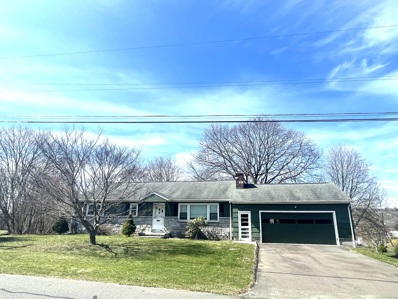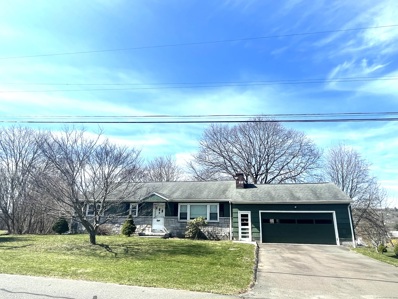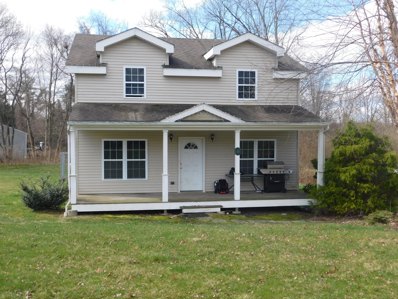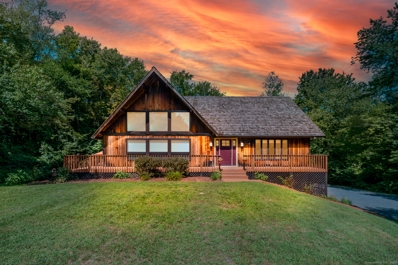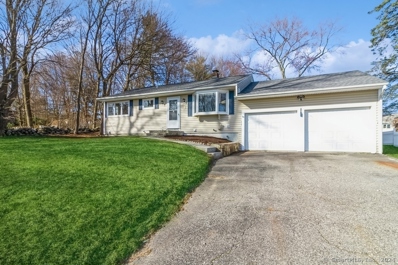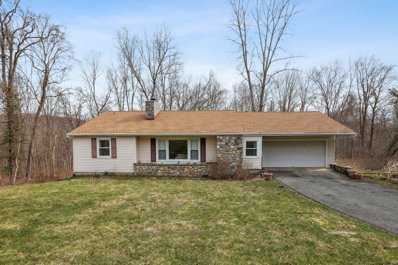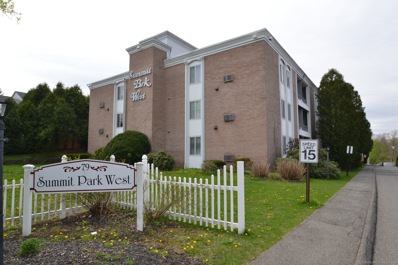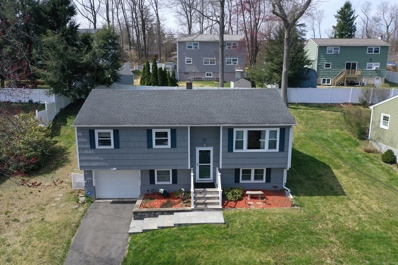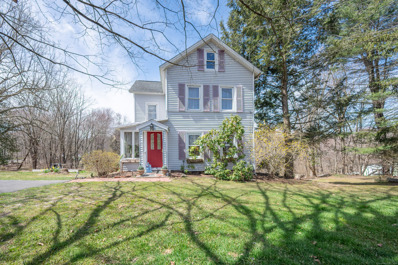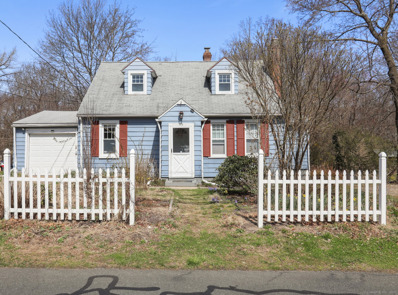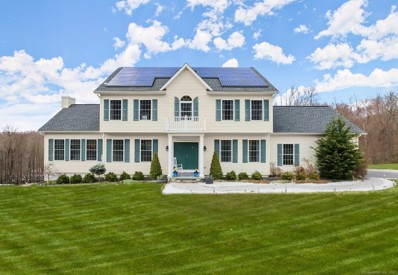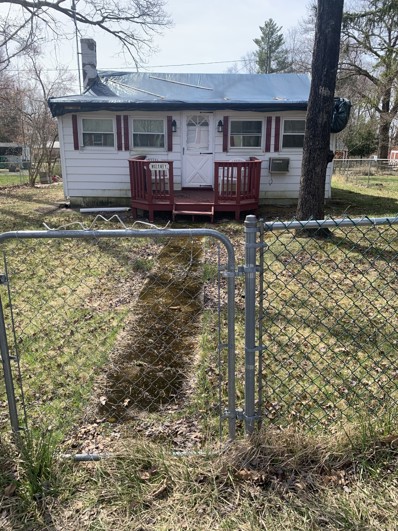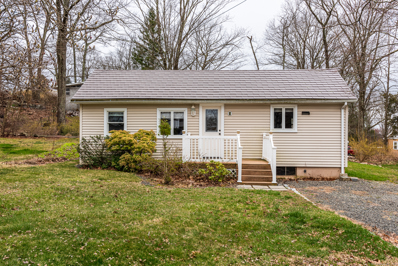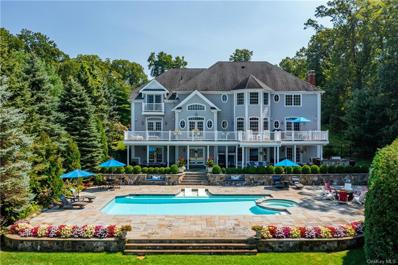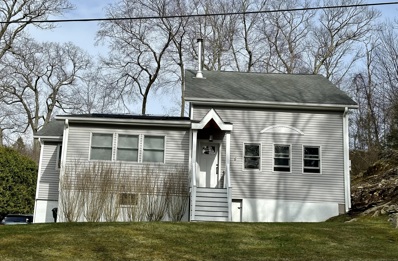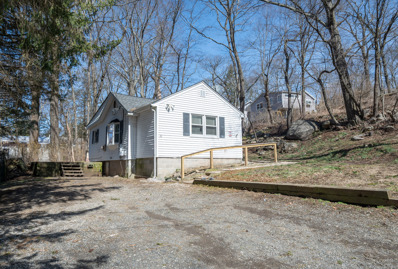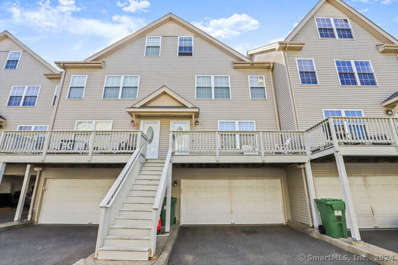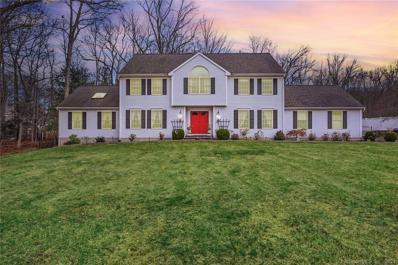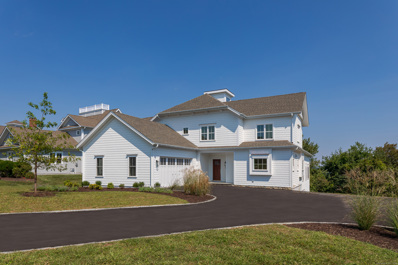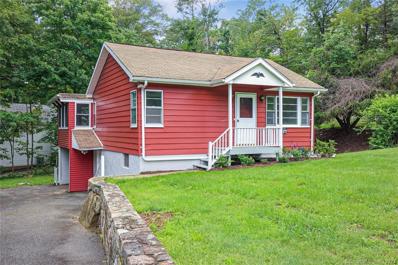Danbury Real EstateThe median home value in Danbury, CT is $417,500. This is higher than the county median home value of $340,200. The national median home value is $219,700. The average price of homes sold in Danbury, CT is $417,500. Approximately 54.18% of Danbury homes are owned, compared to 36.74% rented, while 9.08% are vacant. Danbury real estate listings include condos, townhomes, and single family homes for sale. Commercial properties are also available. If you see a property you’re interested in, contact a Danbury real estate agent to arrange a tour today! Danbury, Connecticut has a population of 84,573. Danbury is less family-centric than the surrounding county with 32.55% of the households containing married families with children. The county average for households married with children is 36.27%. The median household income in Danbury, Connecticut is $68,068. The median household income for the surrounding county is $89,773 compared to the national median of $57,652. The median age of people living in Danbury is 37.6 years. Danbury WeatherThe average high temperature in July is 82.1 degrees, with an average low temperature in January of 17.3 degrees. The average rainfall is approximately 50.9 inches per year, with 45.3 inches of snow per year. Nearby Homes for Sale |
