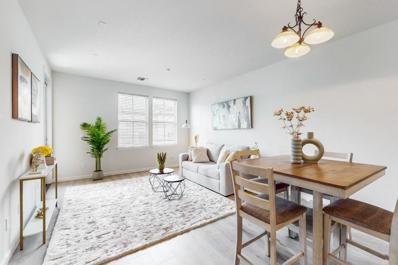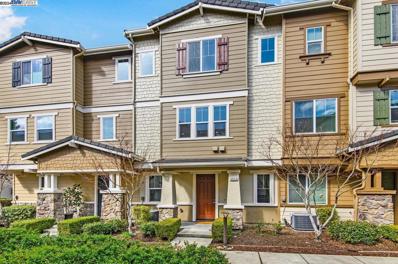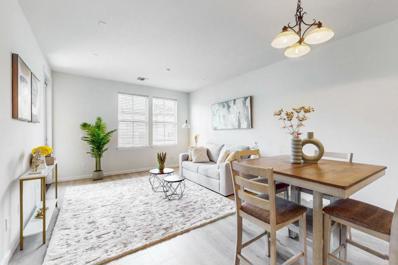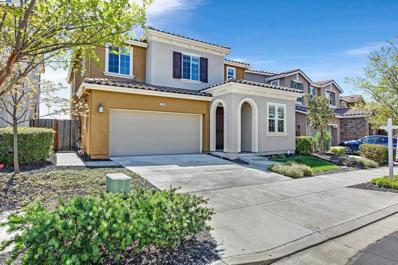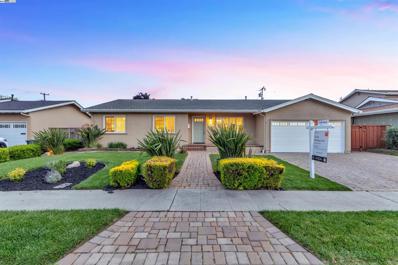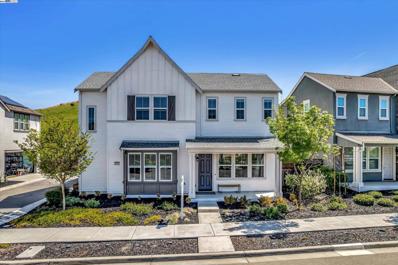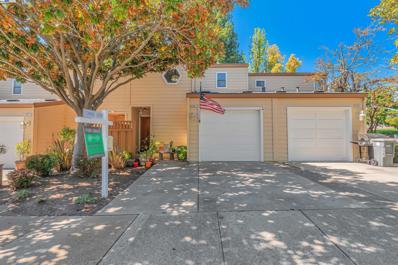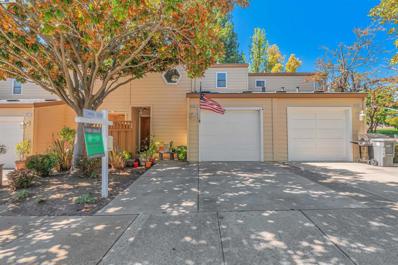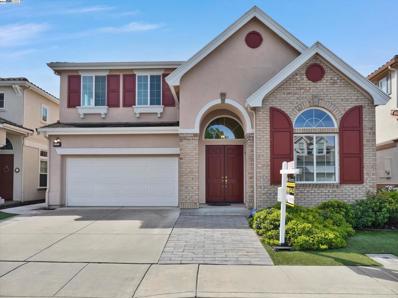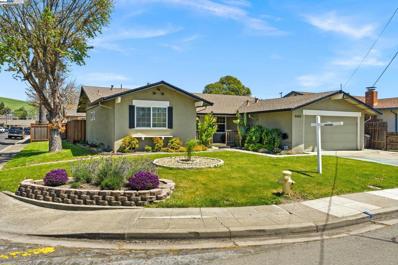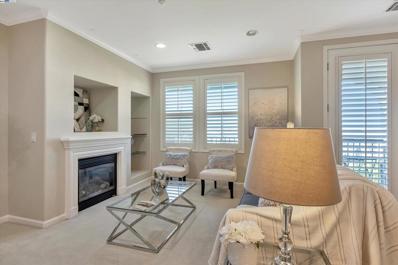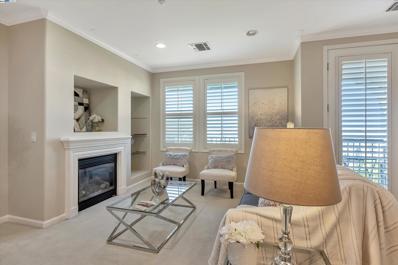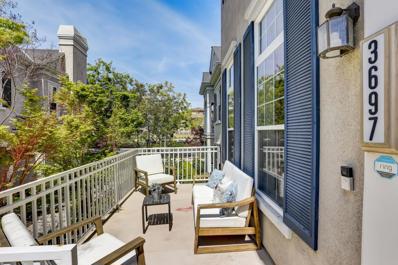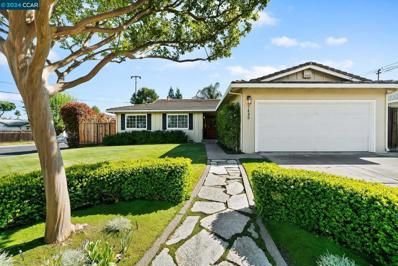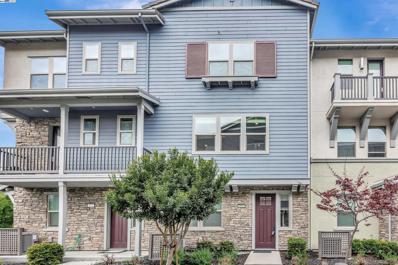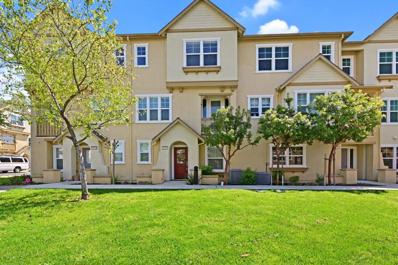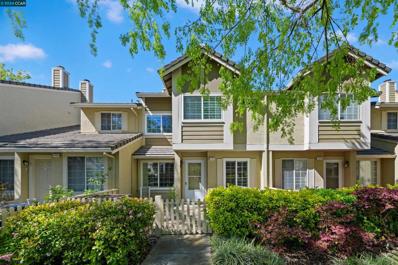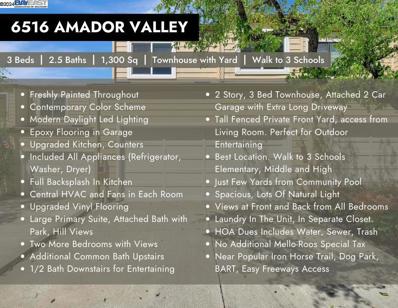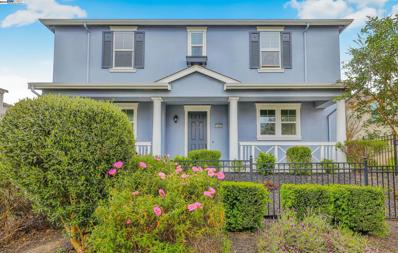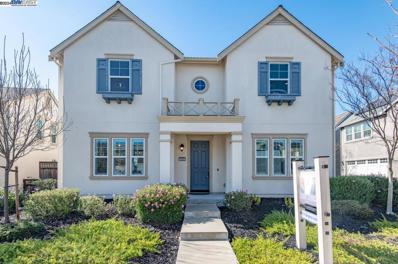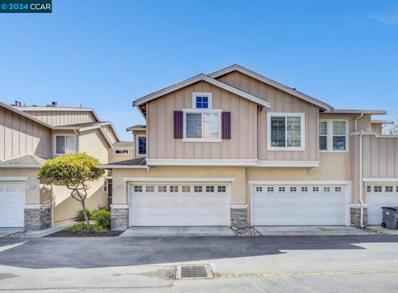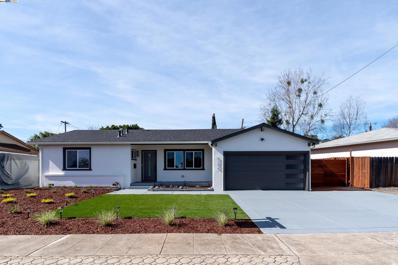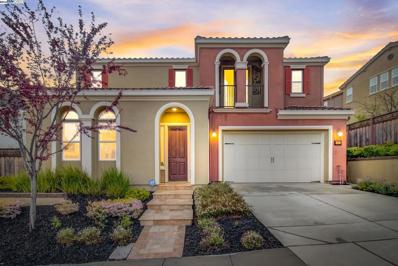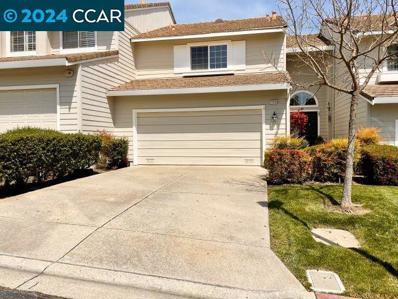Dublin CA Homes for Sale
Open House:
Saturday, 4/27 1:00-4:00PM
- Type:
- Condo
- Sq.Ft.:
- 840
- Status:
- NEW LISTING
- Beds:
- 1
- Year built:
- 2007
- Baths:
- 1.00
- MLS#:
- ML81962805
ADDITIONAL INFORMATION
Enjoy resort style living!! (1) Well maintained desirable 1bedroom with 1 primary full bath (2) High sought schools nearby (3)Ez access to any major cities in the Bay Area (4) Very convenient to Wholefood, grocery stores, nice restaurants, movie theater, Dublin farmers market, Bart station and more... (5) One covered underground garage. Do ~not~ wait!! Take this great opportunity to owe a beautiful home!!
$1,349,900
7259 Dover Ln Dublin, CA 94568
- Type:
- Single Family
- Sq.Ft.:
- 1,503
- Status:
- NEW LISTING
- Beds:
- 4
- Lot size:
- 0.15 Acres
- Year built:
- 1973
- Baths:
- 2.00
- MLS#:
- 41057288
ADDITIONAL INFORMATION
Welcome to this charming single-story ranch-style home nestled in sought-after Dublin. The kitchen opens seamlessly to the family room, showcasing a custom hearth and cozy gas fireplace, perfect for gatherings. Boasting new stainless steel appliances, the kitchen is as stylish as it is functional. Enjoy a spacious living room/bonus room with endless possibilities. The bathrooms have been tastefully updated. New lighting fixtures and hardware throughout the home add a modern touch. Laminate flooring flows throughout the functional floor plan. The home also features new interior paint and new carpet in the bedrooms, creating a fresh and inviting atmosphere. Outside, the beautiful, lush landscaping in both the front and rear yards provides a serene backdrop. The backyard offers a large patio and a convenient tool shed, ideal for outdoor entertaining and storage. Located in one of Dublin's most prime locations, this home is within walking distance to shopping, Frederiksen Elementary, Dublin High, and Kolb Park. Its proximity to BART, Highways 680/580 offers the perfect blend of convenience, comfort and community. Open Sat/Sun 1-4.
$1,099,888
6933 Mariposa Cir Dublin, CA 94568
- Type:
- Condo
- Sq.Ft.:
- 1,727
- Status:
- NEW LISTING
- Beds:
- 3
- Year built:
- 2013
- Baths:
- 3.00
- MLS#:
- 41056261
ADDITIONAL INFORMATION
Welcome to Luxury Living! Beautifully Renovated home with the look & feel of a Modern Model home in an Ultra Convenient location in the heart of Dublin with NO mello roos & Low property tax. The Most Desired Floor Plan in the highly coveted Emerald Vista community, with 3 Premium Size bedrooms PLUS a Bonus Room on the ground floor which is Ideal for Home Office/Workout room. Walk up & you'll Love the Open Floorplan with a Naturally Bright & Super Spacious Great Room, perfect to relax & enjoy time with family & friends! Stunning Updated Kitchen has Modern Grey Cabinets, Gorgeous Light fixtures, pantry & S/S appliances. Premium Size Primary Bedroom suite offers a Chic bathroom. The Spacious secondary bedrooms & bathroom are a 'Wow' as well! Addt'l New Upgrades include Luxurious Premium Flooring throughout, Gorgeous Light Fixtures, Recess Lights & more! Last but Not least: Location, Location, Location! Ideally located Close to it ALL: Top Rated Schools, Shopping, Dining, 580/680 Fwys, BART, trails and large & the 30 acre Don Don Biddle Park! Do Not miss this one, will Sell Fast! Open Sat Fri 4/26 from 10:30am to 12:30pm, Sat 4/27 & Sun 4/28 form 1pm to 4:30pm.
- Type:
- Condo
- Sq.Ft.:
- 840
- Status:
- NEW LISTING
- Beds:
- 1
- Year built:
- 2007
- Baths:
- 1.00
- MLS#:
- ML81962805
ADDITIONAL INFORMATION
Enjoy resort style living!! (1) Well maintained desirable 1bedroom with 1 primary full bath (2) High sought schools nearby (3)Ez access to any major cities in the Bay Area (4) Very convenient to Wholefood, grocery stores, nice restaurants, movie theater, Dublin farmers market, Bart station and more... (5) One car covered underground garage/storage. Do ~not~ wait!! Take this great opportunity to owe a beautiful home!!
$1,999,000
4750 Spago Dr Dublin, CA 94568
- Type:
- Single Family
- Sq.Ft.:
- 2,309
- Status:
- NEW LISTING
- Beds:
- 4
- Lot size:
- 0.08 Acres
- Year built:
- 2014
- Baths:
- 3.00
- MLS#:
- 41057294
ADDITIONAL INFORMATION
View! View! View! Stunning North East Facing Positano Home with Breathtaking View! Bright & Open Floor Plan with One Bedroom & One Full Bathroom on Ground Floor; New Interior Paint, New Laminated Flooring and New Carpet from Stairway & Up; Kitchen Features Quartz Countertop, Stainless Steel Appliances and a Large Island; Spacious Loft at Second Floor Landing Area; Primary Suite Offers an Oval Tub, Stall Shower and Spacious Walk-In Closet; Extra Storage Under Stairway; 240V EV Charging Outlet Ready; A/C & Fire Sprinkler System; Low HOA Fee Includes Front Landscaping; Walking Distance to Community Park & J.M. Amador Elementary School; Close to Fallon Sports Park, Fallon Gateway Shopping, Premium Outlet and Pacific Pearl Shopping Mall etc; Open House Sat & Sun 4/27 & 4/28 from 1pm to 4pm;
$1,299,998
7674 Millbrook Ave Dublin, CA 94568
- Type:
- Single Family
- Sq.Ft.:
- 1,321
- Status:
- NEW LISTING
- Beds:
- 4
- Lot size:
- 0.17 Acres
- Year built:
- 1960
- Baths:
- 2.00
- MLS#:
- 41056925
ADDITIONAL INFORMATION
Situated in a peaceful cul-de-sac, this home is a newly updated treasure. The kitchen is a modern, recently updated kitchen with sleek quartz countertops, new stainless steel appliances, and shaker style cabinets. Freshly painted interiors with high-quality Benjamin Moore paint throughout. The master bedroom is a private retreat, featuring a spacious walk-in closet, a unique find in this sought-after neighborhood. Each bathroom has been tastefully updated. The backyard boasts meticulously updated landscaping with custom pavers and an upgraded deck crafted with premium materials. The highlight is a detached office with vaulted ceilings—ideal for work or leisure—plus a storage shed, making the backyard an idyllic setting for entertainment without the presence of rear neighbors. This home is not merely updated; it's transformed with attention to detail and, high-end improvements and paid-off solar and great location. Do not miss out on this very rare gem located in the heart of Dublin.
$1,880,000
4359 Table Mountain Rd Dublin, CA 94568
Open House:
Friday, 4/26 4:00-7:00PM
- Type:
- Single Family
- Sq.Ft.:
- 2,102
- Status:
- NEW LISTING
- Beds:
- 4
- Lot size:
- 0.09 Acres
- Year built:
- 2016
- Baths:
- 3.00
- MLS#:
- 41056295
ADDITIONAL INFORMATION
Set on a premium lot, this exceptional home offers a rare advantage with its unique layout—boasting no rear neighbors and a backyard oasis that's both private and serene. Step into luxury with this impeccably updated 4-bedroom, 2.5-bathroom home spanning across 2,102 square feet. The allure begins as you're greeted by sleek hardwood engineered floors that guide you through the expansive open-concept layout, ideal for modern living and entertaining. A chef's dream kitchen boasts contemporary finishes, complemented by state-of-the-art appliances. Retreat to the spacious bedrooms, including a master suite exuding comfort and style. Step outside to your private finished deck offering tranquility and seclusion with no rear neighbors, perfect for dining or relaxing. With every detail meticulously curated, this home epitomizes upscale living at its finest. Nestled in an ideal location, this home is situated close to the BART station, major freeways, and offers seamless access to nearby urban centers and beyond. Appreciate the proximity to top-rated schools, ensuring access to quality education for children of all ages. Open House 4/26 from 4-7pm, 4/27 and 4/28 from 1-4pm.
$865,000
6607 Pioneer Ln Dublin, CA 94568
Open House:
Friday, 4/26 5:00-8:00PM
- Type:
- Townhouse
- Sq.Ft.:
- 1,225
- Status:
- NEW LISTING
- Beds:
- 2
- Lot size:
- 5.21 Acres
- Year built:
- 1986
- Baths:
- 2.00
- MLS#:
- 41054454
- Subdivision:
- HERITAGE COMMONS
ADDITIONAL INFORMATION
This upgraded townhouse offers a wonderful living experience. It features 2 bedrooms, 2.5 bathrooms, and spans across 1225 sq. ft. over two floors. Inside, you'll find central AC and heat, two master suites with renovated bathrooms, and upgraded appliances including a dishwasher and water heater. Cozy up by the fireplace during chilly evenings. Convenience is key, with easy access to a nearby dog park, trail, freeway, Bart station, and a shopping mall just minutes away. There's also an upcoming nature park with trails and recreational facilities being constructed. Enjoy a private backyard, an attached garage, and make use of the community swimming pool for relaxation. Don't miss out on this amazing opportunity! Schedule a viewing today and make this your new home sweet home!
Open House:
Friday, 4/26 10:00-1:00PM
- Type:
- Townhouse
- Sq.Ft.:
- 1,225
- Status:
- NEW LISTING
- Beds:
- 2
- Lot size:
- 5.21 Acres
- Year built:
- 1986
- Baths:
- 3.00
- MLS#:
- 41054454
ADDITIONAL INFORMATION
This upgraded townhouse offers a wonderful living experience. It features 2 bedrooms, 2.5 bathrooms, and spans across 1225 sq. ft. over two floors. Inside, you'll find central AC and heat, two master suites with renovated bathrooms, and upgraded appliances including a dishwasher and water heater. Cozy up by the fireplace during chilly evenings. Convenience is key, with easy access to a nearby dog park, trail, freeway, Bart station, and a shopping mall just minutes away. There's also an upcoming nature park with trails and recreational facilities being constructed. Enjoy a private backyard, an attached garage, and make use of the community swimming pool for relaxation. Don't miss out on this amazing opportunity! Schedule a viewing today and make this your new home sweet home!
$1,999,888
4372 Roscommon Way Dublin, CA 94568
Open House:
Friday, 4/26 10:00-1:00PM
- Type:
- Single Family
- Sq.Ft.:
- 2,902
- Status:
- NEW LISTING
- Beds:
- 4
- Lot size:
- 0.09 Acres
- Year built:
- 2000
- Baths:
- 3.00
- MLS#:
- 41056069
ADDITIONAL INFORMATION
Experience the epitome of suburban luxury in this expansive 2,902 sq ft home, ideally situated in the highly sought-after and picturesque neighborhood of East Dublin. This property boasts a generous layout that includes four bedrooms, 2.5 bathrooms, spacious living and family rooms, and a substantial master suite. Additionally, the home features a versatile office/study room on the first floor, perfect for work-from-home needs. Bathed in natural light with a north-facing entrance, this home offers a warm and inviting atmosphere without any HOA fees. The seller has generously agreed to pay off the existing solar system, providing significant savings on energy costs. Location is everything, and this home is a stone's throw from Emerald Glen Park, the Water Park, and Tassajara Creek Trails. It’s within walking distance of top-rated elementary, middle, and high schools. Just minutes away, you'll find local commercial centers, Premier Outlet, Costco, Kaiser, major tech companies like SAP and Oracle, Fallen Sports Park, BART, Whole Foods, a plethora of restaurants, and more. Commuting is a breeze with easy access to the 580/680 freeways. Don’t miss out! Join us for an Open House on April 26th from 10:30 AM to 13:00 PM, and April 27th & 28th from 1:00 to 4:00 PM.
$1,310,000
6909 Brighton Dr Dublin, CA 94568
Open House:
Friday, 4/26 10:00-1:00PM
- Type:
- Single Family
- Sq.Ft.:
- 1,483
- Status:
- NEW LISTING
- Beds:
- 4
- Lot size:
- 0.15 Acres
- Year built:
- 1965
- Baths:
- 2.00
- MLS#:
- 41056912
ADDITIONAL INFORMATION
Just in time for summer! Here is a nicely updated 4 bed/2 bath property with plenty of room for everyone. This home is 1,483 sq.ft. in size on a 6,612 corner lot. The first feature to welcome visitors is the expansive front porch deck. This area is made private thanks to the large banana plants. Interior features include new trendy vinyl flooring in the kitchen and bonus room. The bonus area doubles as an office, school study room, library or a family room. The kitchen also features an eat-in area which is a great gathering place before family members leave for school or work. New carpet is throughout the remainder of the house. Both bathrooms have been updated and feature tile flooring. The entire interior has just been repainted. All windows are dual paned and nearly all lighting is LED. The backyard features a covered patio. A generous sized shed is ready for your garden tools, workout room or art studio. The backyard features raised vegetable beds; side access gate allows you to store your watercraft toys onsite. What a great location! Walking distance to award winning Dublin High, Frederiksen El, Wells Middle Sch, Kolb Park, BART, Iron Horse Trail. The 580/680 fwys are nearby. Great home at a great price!
Open House:
Saturday, 4/27 1:00-4:00PM
- Type:
- Condo
- Sq.Ft.:
- 1,298
- Status:
- NEW LISTING
- Beds:
- 2
- Year built:
- 2004
- Baths:
- 3.00
- MLS#:
- 41056782
ADDITIONAL INFORMATION
Welcome to 3240 Maguire Way, a luxurious condominium situated in The Terraces at Dublin Ranch. Constructed in 2004 by Toll Brothers, this residence is nestled within a gated community, with security guards and elevator access. This unit offers an exquisite floor plan, the split floor plan provides two generously sized bedrooms on the lower floor. The unit is flooded with natural light, with picturesque views of the hills. The living room is adorned with a cozy gas fireplace, perfect for warming up chilly evenings. The kitchen is a chef's delight, complete with a gas cooktop, Granite countertops and ample cabinet space. Both bedrooms boast walk-in closets, while the master bathroom offers double vanities for added convenience. Enjoy the convenience of in-unit laundry with washer and dryer included in the sale. For added convenience, each floor features a Trash Chute for recycling and waste disposal. Additionally, the unit comes with two assigned underground parking. HOA dues cover a range of amenities including onsite management, a clubhouse with kitchen and fireplace, a state-of-the-art gym, heated pool, spa, exterior maintenance, and garbage services.
$849,999
3240 Maguire Way Dublin, CA 94568
Open House:
Saturday, 4/27 8:00-11:00PM
- Type:
- Condo
- Sq.Ft.:
- 1,298
- Status:
- NEW LISTING
- Beds:
- 2
- Year built:
- 2004
- Baths:
- 2.00
- MLS#:
- 41056782
- Subdivision:
- TERRACES
ADDITIONAL INFORMATION
Welcome to 3240 Maguire Way, a luxurious condominium situated in The Terraces at Dublin Ranch. Constructed in 2004 by Toll Brothers, this residence is nestled within a gated community, with security guards and elevator access. This unit offers an exquisite floor plan, the split floor plan provides two generously sized bedrooms on the lower floor. The unit is flooded with natural light, with picturesque views of the hills. The living room is adorned with a cozy gas fireplace, perfect for warming up chilly evenings. The kitchen is a chef's delight, complete with a gas cooktop, Granite countertops and ample cabinet space. Both bedrooms boast walk-in closets, while the master bathroom offers double vanities for added convenience. Enjoy the convenience of in-unit laundry with washer and dryer included in the sale. For added convenience, each floor features a Trash Chute for recycling and waste disposal. Additionally, the unit comes with two assigned underground parking. HOA dues cover a range of amenities including onsite management, a clubhouse with kitchen and fireplace, a state-of-the-art gym, heated pool, spa, exterior maintenance, and garbage services.
$1,098,000
3697 Whitworth Drive Dublin, CA 94568
Open House:
Saturday, 4/27 6:00-9:00PM
- Type:
- Townhouse
- Sq.Ft.:
- 2,112
- Status:
- NEW LISTING
- Beds:
- 4
- Lot size:
- 0.05 Acres
- Year built:
- 2005
- Baths:
- 2.00
- MLS#:
- ML81962281
ADDITIONAL INFORMATION
This exquisite west facing, 4bd, 3.5ba townhouse style PUD, epitomizes luxury living with its high ceilings and natural light. The home features new carpet and paint, ensuring a fresh and inviting feel in every room. The kitchen is a culinary dream, featuring a reclaimed douglas fir island and a captivating pony wall crafted with live edge cashew wood slab. Illuminate your space with a trio of pendant lights handcrafted from recycled glass by artisans at Bicycle Glass of Minnesota. All complementing the Via Veneto Quartzite countertops and stainless steel GE Cafe dual electric oven with 6 burners, true convection technology, and an Air Fry feature, all seamlessly Wi-Fi enabled. The first floor showcases white oak-plank engineered hardwood, leading to a second level hosting the primary bedroom with an en-suite bathroom boasting double sinks, along with two generously sized bedrooms and another full bathroom. Upstairs, a versatile third level offers an oversized room with a convenient full bathroom. Other features include a new Trane 4 ton XR 14 air conditioner installed in 2023 featuring quiet technology. Convenience to a two-car attached garage, close proximity to a pool, shopping, and freeways, this home embodies both luxury and practicality for modern living.
$1,298,888
7420 Tamarack Drive Dublin, CA 94568
- Type:
- Single Family
- Sq.Ft.:
- 1,818
- Status:
- NEW LISTING
- Beds:
- 4
- Lot size:
- 0.15 Acres
- Year built:
- 1965
- Baths:
- 2.00
- MLS#:
- 41056754
ADDITIONAL INFORMATION
Welcome to 7420 Tamarack Drive, an inviting single-story home in the sought-after West Dublin neighborhood. This 4-bedroom, 2-bathroom residence offers a comfortable and inviting space to call home. Step inside to discover a thoughtfully designed interior, providing ample room for relaxation and entertaining. The heart of the home is the kitchen with newly updated countertops, offering the perfect setting for culinary creations and casual dining. The living area features new flooring, creating a warm and welcoming ambiance throughout. The laundry room also doubles as a mudroom, adding practicality to everyday living. Outside, the tranquil backyard beckons with its lush landscaping, providing a serene retreat for outdoor gatherings. Enjoy the cozy ambiance of the gas fire pit while surrounded by the privacy-enhancing foliage, creating a peaceful oasis to unwind and entertain. Walking distance to Frederiksen Elementary, close to shopping, freeways and transportation, this location can't be beat! With its updated features, spacious layout, and serene outdoor space, 7420 Tamarack Drive offers a perfect blend of comfort and convenience. Don't miss the opportunity to make this delightful residence your own.
$1,349,000
4006 Scottfield St Dublin, CA 94568
Open House:
Saturday, 4/27 1:00-4:00PM
- Type:
- Condo
- Sq.Ft.:
- 2,097
- Status:
- NEW LISTING
- Beds:
- 4
- Year built:
- 2018
- Baths:
- 4.00
- MLS#:
- 41056684
ADDITIONAL INFORMATION
4 BEDROOMS AND 3.5 BATHS! Exceptional townhouse with TOP SCHOOLS located in desirable Irongate Community with NO Mello-Roos. Built in 2018 by Lennar, with both schools ranked 9/10, this well-appointed townhouse features 4 spacious bedrooms and 3.5 baths, with one bedroom and bathroom on the ground floor. This home has too many custom upgrades to list, like custom pendant island lights in the kitchen, gorgeous backsplash, a barn door in the primary, a bright and airy floorplan, with plenty of light throughout. The gourmet kitchen has a large island, stainless steel appliances, soft close drawers and cabinets, granite counters and a full backsplash. High quality window coverings throughout, 2 car side by side garage with plenty of storage space, water softener, reverse osmosis and much more. Centrally located, and close to freeways, shopping, Kaiser hospital, BART and parks.
$1,150,000
3674 Branding Iron Place Dublin, CA 94568
- Type:
- Condo
- Sq.Ft.:
- 1,593
- Status:
- Active
- Beds:
- 3
- Year built:
- 2014
- Baths:
- 3.00
- MLS#:
- ML81958730
ADDITIONAL INFORMATION
Gorgeous Townhouse style Condominium home with tons of natural light and an open floor plan facing the green belt area. 3 bed, 2.5 full bath plus Den / Office on the first floor. Gourmet kitchen with upgraded maple cabinetry, gas stove, granite countertops, island, and stainless steel appliances. Large Living room with balcony. Master bedroom with custom shelving walk-in closet. Master bathroom with standing shower. Upgrades include Wood Flooring on the first & second floors and carpet on the third floor. Recessed Lighting. Water Softener. Attached 2 car garage with storage racks. Conveniently located upstairs laundry. Low HOA. Located in the desirable Silvera Ranch which offers Community Club house for entertaining and green belt area behind. Multiple guest parking spots available inside the community. Easy access to Hwy 580 & Bart, close proximity to shopping centers. Do not Miss !!
$929,900
7405 Oxford Cir Dublin, CA 94568
- Type:
- Condo
- Sq.Ft.:
- 1,383
- Status:
- Active
- Beds:
- 3
- Year built:
- 1990
- Baths:
- 3.00
- MLS#:
- 41056371
ADDITIONAL INFORMATION
Step inside this welcoming 3-bedroom/2.5-bathroom townhouse nestled in The Woodlands, conveniently located just across from a charming park! This delightful 1383 sq ft home offers a comfortable lifestyle with modern updates and desirable features. The kitchen has been stylishly renovated with contemporary finishes and appliances, making cooking a pleasure. Downstairs, you'll find a convenient half bath, a spacious two-car garage, and ample street parking. As part of the community, residents have access to a refreshing pool and relaxing hot tub, perfect for enjoying sunny days. Across the street, a tranquil park and playground provide a picturesque setting for outdoor activities and leisurely walks. Plus, the location is incredibly convenient, with shopping centers, schools, and dining venues nearby.
- Type:
- Townhouse
- Sq.Ft.:
- 1,300
- Status:
- Active
- Beds:
- 3
- Lot size:
- 5.21 Acres
- Year built:
- 1986
- Baths:
- 3.00
- MLS#:
- 41056419
ADDITIONAL INFORMATION
Welcome to the 3 Beds, 2.5 Baths, 1300 Sq Ft Townhouse with a fenced Front Yard in a highly sought-after location. Walk to all 3 schools Elementary, Middle and High. Some of the highlights include Freshly Painted throughout, Lots of natural light, Open Floor Plan, Full Tile Backsplash in Kitchen, Breakfast Bar, Laminate Flooring, Cozy Fireplace, Inside Laundry, Included Appliances Refrigerator, Washer, Dryer, Spacious Bedrooms with Mirrored Closet Doors, Ceiling Fans, Views of the Community Park, Attached 2-car garage with a Long driveway, New Epoxy flooring in the garage. The Front Patio is beautifully landscaped and private with a Tall Fence, perfect for relaxing outdoors. Move in Ready. Best location near the Park and the Pool. Easy access to popular Iron Horse Trail, Dog Park, BART transportation and 580/680 Freeways. HOA fee also includes Water, Sewer & Trash Services. No additional Mello-Roos tax. Do not miss this awesome 2-story, 3-bed Townhouse, with a Yard and Driveway in the Best???????????????????????????????????????? location.
$1,966,600
4356 Panorama Dr Dublin, CA 94568
Open House:
Saturday, 4/27 1:30-4:30PM
- Type:
- Single Family
- Sq.Ft.:
- 2,440
- Status:
- Active
- Beds:
- 5
- Lot size:
- 0.12 Acres
- Year built:
- 2016
- Baths:
- 3.00
- MLS#:
- 41056344
ADDITIONAL INFORMATION
East Dublin, Great Jordan Ranch Community. Highly Rated K-8 Cottonwood school. Assigned to the most anticipated and the much awaited new Emerald High School, High ceilings build by Toll Brothers. 5 bedrooms, 3 Baths and the highly sought-after downstairs bedroom and full bathroom is great for office or parents, Kitchen features a center island, trendy cabinets, stainless steel appliances, granite counters, Large primary suite on the 2nd floor includes roomy bathroom with walk-in closet, dual sink vanities, separate shower, and soaking tub. Tankless water heater. Brand new carpet and just painted. Conveniently to Fallon Sports Park, Fallon Gateway Shopping, Outlet Mall, BART and easy freeway access.
$1,849,888
4322 Sunset View Dr Dublin, CA 94568
- Type:
- Single Family
- Sq.Ft.:
- 2,214
- Status:
- Active
- Beds:
- 4
- Lot size:
- 0.09 Acres
- Year built:
- 2015
- Baths:
- 3.00
- MLS#:
- 41055974
ADDITIONAL INFORMATION
East Facing Remarkably Renovated home, shows like Model Home in the highly desired Jordan Ranch, just steps away from Highly Rated K-8 Cottonwood school! Assigned to the Most anticipated & the Much awaited new Emerald High School! You’ll Love the Open Floor Plan with Tall ceilings; Most desired floor plan in the community. STUNNING Kitchen has Elegant Quartz countertops, Lavish Centerpiece Island w/ Gorgeous Pendant Lights, Modern White Cabinets, Graceful Backsplash, S/S appliances & Walk-in Pantry. The Sizable Family/Great Room is Ideal for family & friends. The dining is Fabulous with a Stellar Chandelier, Expanded Cabinets, wine rack & wine cooler. Addt'l Upgrades include NEW Luxury Flooring, NEW Custom Paint inside, Plantation Shutters, Luxury Lighting Fixtures, Recess Lights, Epoxy Garage Floor & more! Extravagant Primary bedroom Suite offers a Spa Style bathroom with his & her vanities & walk-in closet. The Secondary bedrooms are Super Spacious as well! Beautiful glass door leads to a Beautifully designed, low maintenance sizable backyard, Perfect for outdoors enjoyment & for children to play! Location is ideal; VERY Convenient & close access to fwys, BART, shopping & large parks. Open Fri 4/19 10:30 to 12:30pm, Sat 4/20 & Sun 4/21 from 1pm to 4:30pm. Don't Not miss it!
$939,000
10885 Mcpeak Ln Dublin, CA 94568
- Type:
- Condo
- Sq.Ft.:
- 1,387
- Status:
- Active
- Beds:
- 3
- Year built:
- 1997
- Baths:
- 3.00
- MLS#:
- 41054614
ADDITIONAL INFORMATION
Highly sought after townhome located in the Prestigious California Highlands of West Dublin! An abundance of natural light envelopes this functional bright open floor plan. This home boasts updated Kitchen, Bathrooms, New luxury vinyl flooring, Smart home features and Fresh paint. 3 spacious Bedrooms and 2 full Baths on the upper level. The main level features a half bath, open concept Family room layout open to Kitchen and Dining area. Enclosed oversized backyard patio off the dining room. Community is surrounded by miles of hiking trails. Minutes away from BART, freeway access, dining and shopping.
$1,388,888
8254 Vomac Rd Dublin, CA 94568
- Type:
- Single Family
- Sq.Ft.:
- 1,620
- Status:
- Active
- Beds:
- 3
- Lot size:
- 0.15 Acres
- Year built:
- 1960
- Baths:
- 2.00
- MLS#:
- 41055674
ADDITIONAL INFORMATION
Welcome to Your Dream Home! This Stunning 3Bedroom, 2Bathroom Sanctuary Awaits You in The Coveted Village Parkway Community of Dublin. Meticulously Renovated in 2024, No Detail Was Spared in Crafting This Masterpiece. Step Into The Heart of The Home, Where a Dazzling Kitchen Beckons with Custom White Shaker Cabinetry, Calacatta Countertops, Rabat Silver Subway Tile Backsplash. Luxurious Touches Abound, From The Custom Wood Paneling & Waterproof Vinyl Flooring With Padding Throughout. Entertain with Ease in The Formal Living Room & Cabin Style GREAT Family Room With Wood Beams, or Retreat to the Meticulously Designed Bathrooms Boasting Carrera Quartz Shower Panels, High end Vanities, and Designer Fixtures. LED Recessed Lights and Dual Pane Windows illuminate Every Corner, While HVAC system ensures Year-Round Comfort. Outside, Enjoy Low-Maintenance Landscaping and a Spacious Enclosed Room Which Is Perfect For a Home Office, Gym or Kids Playing Area. Side Access Parking for Your Jet Skis or Boat. With Top Schools, Major highways (680/580), Vibrant Downtown Dublin, New Shopping Centers, Major Tech Employees, SF & Silicon Valley Just Moments Away. SELLER TO CREDIT FOR TEMPORARY BUY DOWN OF BUYER'S INTEREST RATE FOR THE FIRST YEAR AS APPROVED BY RATE SECURE.
$2,999,900
5008 Volterra Ct Dublin, CA 94568
- Type:
- Single Family
- Sq.Ft.:
- 4,087
- Status:
- Active
- Beds:
- 4
- Lot size:
- 0.14 Acres
- Year built:
- 2015
- Baths:
- 5.00
- MLS#:
- 41055564
ADDITIONAL INFORMATION
Introducing a captivating home in the beautiful Positano neighborhood, boasting unrivaled views and luxurious amenities. This stunning residence offers a spacious open-concept layout ideal for both relaxation and entertaining. The chef's kitchen, complete with a large island, walk-in pantry, and wine fridge, sets the stage for culinary delights. Downstairs, an inviting in-law suite with a living area provides versatility and comfort. Ascend to the upper level to discover a haven of tranquility, where each of the three bedrooms boasts its own designated bathroom, ensuring privacy and convenience. A generous loft area provides additional space for leisure or work. The primary bathroom is a sanctuary of indulgence, featuring a large soaking tub and an expansive walk-in shower that spans the length of the room, promising blissful moments of relaxation. Outside, the meticulously designed backyard beckons with gorgeous views and offers an outdoor kitchen, pergola and a beautiful water feature, creating an idyllic setting for summer gatherings. As the day draws to a close, enjoy sunsets while gazing upon breathtaking city and mountain views. Don’t let this one slip away!
$1,098,888
7535 Rolling Hills Cir Dublin, CA 94568
- Type:
- Townhouse
- Sq.Ft.:
- 1,566
- Status:
- Active
- Beds:
- 2
- Lot size:
- 0.05 Acres
- Year built:
- 1988
- Baths:
- 3.00
- MLS#:
- 41055558
ADDITIONAL INFORMATION
Desirable prime Location in West Dublin! Nestled in the serene Silvergate neighborhood with beautiful Mt. Diablo views! Open floor plan with soaring high ceiling, large family room with fireplace! Tastefully upgraded kitchen with granite countertops, stainless appliances and ample cabinetry! 2 large primary suites with attached bathrooms and a space for a loft! Spacious 2 car attached garage! Private fenced backyard with views and natural beauty! Community Pool! Conveniently located close to Top rated Dublin Schools, Martin Creek Hiking Trails, freeways, BART, upscale restaurants, Stoneridge mall, San Francisco premium outlets, Parks and so much more! Great for first time buyers, investors or down-sizers!!

The data relating to real estate for sale on this display comes in part from the Internet Data Exchange program of the MLSListingsTM MLS system. Real estate listings held by brokerage firms other than Xome Inc. are marked with the Internet Data Exchange icon (a stylized house inside a circle) and detailed information about them includes the names of the listing brokers and listing agents. Based on information from the MLSListings MLS as of {{last updated}}. All data, including all measurements and calculations of area, is obtained from various sources and has not been, and will not be, verified by broker or MLS. All information should be independently reviewed and verified for accuracy. Properties may or may not be listed by the office/agent presenting the information.

Dublin Real Estate
The median home value in Dublin, CA is $1,278,000. This is higher than the county median home value of $901,100. The national median home value is $219,700. The average price of homes sold in Dublin, CA is $1,278,000. Approximately 63.88% of Dublin homes are owned, compared to 33.24% rented, while 2.88% are vacant. Dublin real estate listings include condos, townhomes, and single family homes for sale. Commercial properties are also available. If you see a property you’re interested in, contact a Dublin real estate agent to arrange a tour today!
Dublin, California has a population of 57,022. Dublin is more family-centric than the surrounding county with 48.55% of the households containing married families with children. The county average for households married with children is 37.12%.
The median household income in Dublin, California is $138,007. The median household income for the surrounding county is $85,743 compared to the national median of $57,652. The median age of people living in Dublin is 36.7 years.
Dublin Weather
The average high temperature in July is 87.5 degrees, with an average low temperature in January of 37.4 degrees. The average rainfall is approximately 18.9 inches per year, with 0 inches of snow per year.
