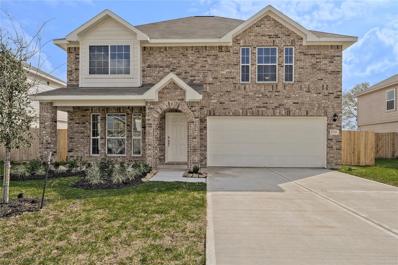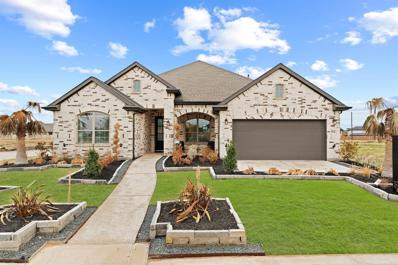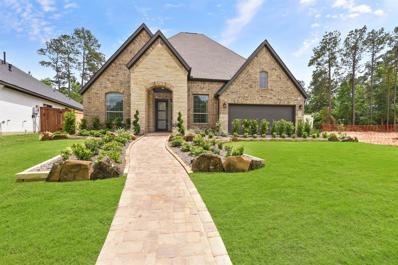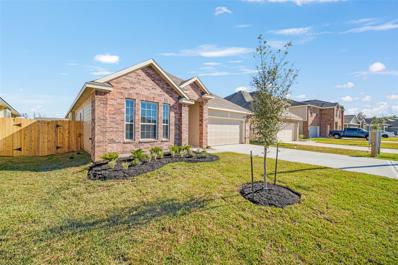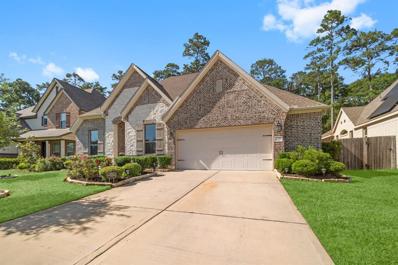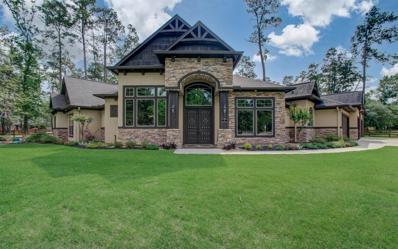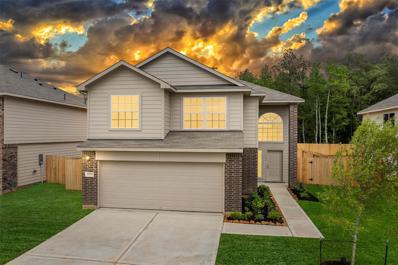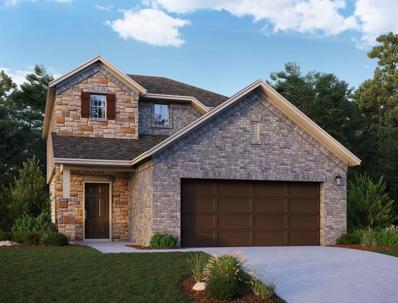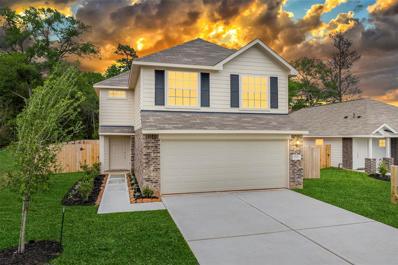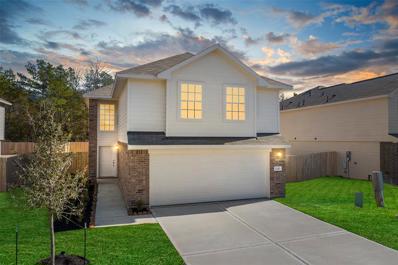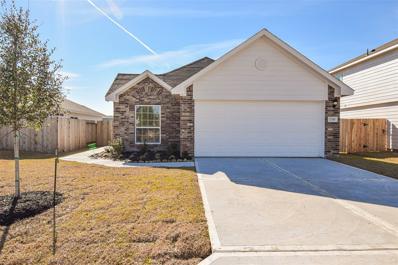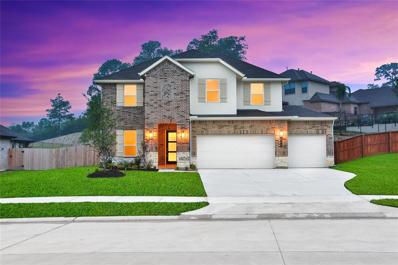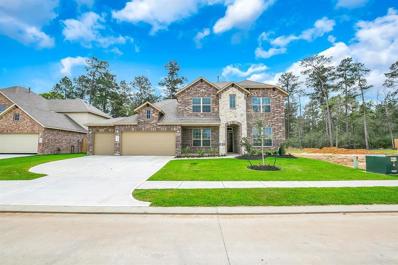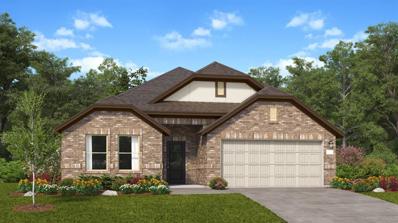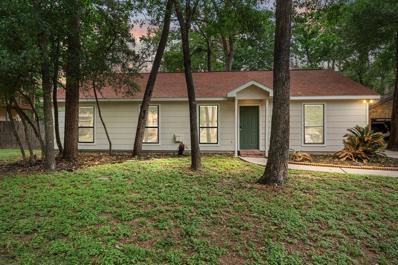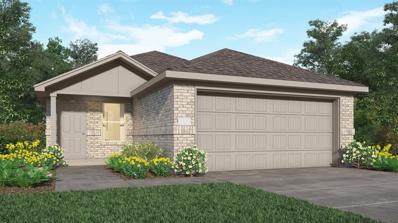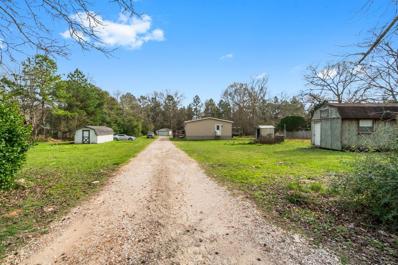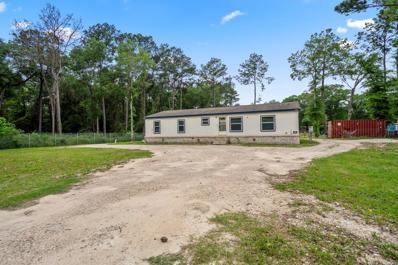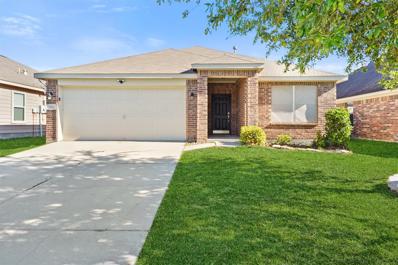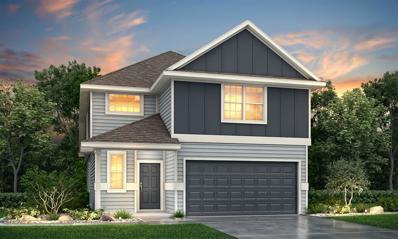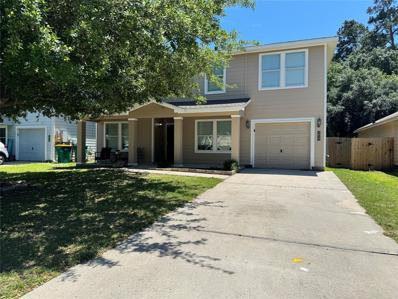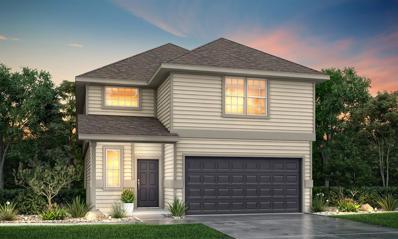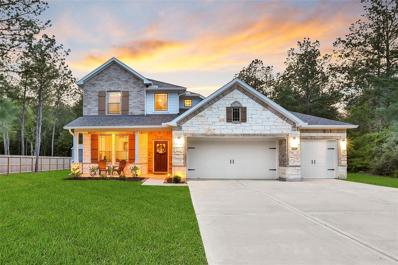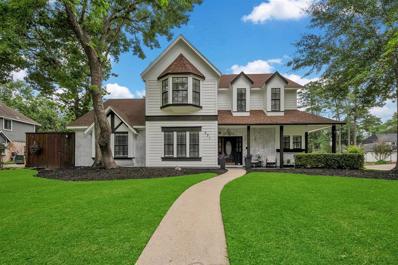Conroe TX Homes for Sale
- Type:
- Single Family
- Sq.Ft.:
- 2,070
- Status:
- NEW LISTING
- Beds:
- 3
- Year built:
- 2024
- Baths:
- 2.10
- MLS#:
- 80657257
- Subdivision:
- Sherwood Glen
ADDITIONAL INFORMATION
SEE SAMPLE 3D VIRTUAL TOUR! 1.85% TAX RATE! Beautiful Newmarket Floor Plan with 4 Bedrooms, 2 ½ Baths, with 2 car Garage. This floor plan boasts a SPACIOUS OPEN CONCEPT FLOOR PLAN with the Family Room, Dining Room, Kitchen, Breakfast Room, and Half Bath downstairs. Upstairs you will find a Game room, 3 Bedrooms including the secluded Ownerâs Retreat, 2 with walk in closets, 2 Full Baths and the Utility room. You will love the Kitchen with lots of cabinets, SS appliances, and even a USB outlet. Fenced Backyard. COST AND ENERGY EFFICIENT FEATURES: 16 Seer HVAC System, Honeywell Thermostat, Pex Hot and Cold Water Lines, and Vinyl Double Pane Low E Windows that open to the inside of the home for easy cleaning. Located 40 miles north of Houston, near Conroe lies the new home community of Sherwood Glen. The community can be found nestled along TX-105 East amongst open and rustic views, of small-town charm. Convenient to I45 & TX 59.
- Type:
- Single Family
- Sq.Ft.:
- 2,613
- Status:
- NEW LISTING
- Beds:
- 4
- Year built:
- 2024
- Baths:
- 3.10
- MLS#:
- 74558924
- Subdivision:
- Evergreen
ADDITIONAL INFORMATION
Welcome to the Larkspur! This stunning 4-bedroom, 3.5 bathroom home boasts vaulted ceilings and an open concept design, perfect for modern living and entertaining. This home also includes features such as a flex room, study, and a 3-car tandem garage. Step inside to discover two kitchen islands, providing ample space for meal prep and gatherings. The heart of the home flows seamlessly into a large covered patio, extending your living space outdoors for year-round enjoyment. Unwind in the main bedroom featuring a cozy window seat and a spacious walk-in closet. The main bathroom is equipped with double vanity sinks, offering convenience and luxury. Sliding rear patio doors flood the home with natural light and lead to a beautifully landscaped backyard, creating a serene retreat for relaxation and play. With 2,613 square feet of living space, this home offers plenty of room for your family to grow and thrive. Estimated completion October 2024 TBD**
- Type:
- Single Family
- Sq.Ft.:
- 2,720
- Status:
- NEW LISTING
- Beds:
- 4
- Year built:
- 2024
- Baths:
- 3.00
- MLS#:
- 63529140
- Subdivision:
- Evergreen
ADDITIONAL INFORMATION
Welcome to your dream home nestled in the tranquility of a cul-de-sac, boasting unparalleled privacy with no rear neighbors and a serene greenbelt backdrop. Step into the heart of the home and discover a chef's paradise in the expansive kitchen, complete with a magnificent 12-foot island, perfect for entertaining or casual family meals. Sliding rear patio doors blur the lines between indoor and outdoor living, leading to a spacious back patio. With four generously sized bedrooms and three luxurious bathrooms, including a unique main bedroom design. The main suite features a lavish en-suite bathroom and a walk-in closet. Flexibility abounds with a dedicated study, while a versatile game room offers endless possibilities for recreation and entertainment. Conveniently located in new Conroe community, Evergreen, with easy access to the Woodlands, this home offers the perfect blend of luxury, comfort, and convenience. Estimated completion- October 2024 TBD**
$291,555
346 Shoreview Drive Conroe, TX 77303
- Type:
- Single Family
- Sq.Ft.:
- 1,931
- Status:
- NEW LISTING
- Beds:
- 3
- Year built:
- 2023
- Baths:
- 2.00
- MLS#:
- 4525873
- Subdivision:
- The Lakes At Crockett Martin
ADDITIONAL INFORMATION
MOVE IN READY NOW!! PLEASE SEE 3D VIRTUAL TOUR. 1.75 TAX RATE! Welcome home to this beautiful Epsom Floorplan with 3 Bedroom, 2 Bath, with a 2 Car Garage. This home has a spacious OPEN CONCEPT FLOOR PLAN with Study and Formal Dining Room that can be used as you wish. You will love the Kitchen with lots of cabinets with under the cabinet lighting, stainless steel appliances, and even a USB outlet. WASHER, DRYER, REFRIGERATOR, AND BLINDS INCLUDED! Tile and Carpet throughout. COST AND ENERGY EFFICIENCY FEATURES: Lennox 15 Seer HVAC System, Honeywell Thermostat, PEX Hot & Cold Water Lines, Electric Water Heater, Radiant Barrier, and Vinyl Double Pane Low E Windows that open to the inside of the home for cleaning. A beautiful community filled with lakes, park areas, playground, and walking trails, the Lakes at Crockett Martin in the Sam Houston National Forest offers a serene lifestyle with a small town feel. Convenient to I45, TX 105, and TX59/I69. Conroe ISD!
- Type:
- Single Family
- Sq.Ft.:
- 2,608
- Status:
- NEW LISTING
- Beds:
- 4
- Lot size:
- 0.17 Acres
- Year built:
- 2019
- Baths:
- 4.00
- MLS#:
- 62625443
- Subdivision:
- Meadows At Imperial Oaks
ADDITIONAL INFORMATION
MODEL HOME!! 4 Bedrooms W/ a study, 4 FULL baths AND gameroom! 3 car garage with bump out for extra storage! This home, also known as the museum has been kept in immaculate condition. Chefs kitchen with upgraded designer cabinetry and upgraded hardware. Huge kitchen island! Osmosis system under the kitchen sink and upgraded Omega Stone waterfall countertops. 12' ceilings! 2 secondary bedrooms in the front of the home both with walk in closets. 1 front room has a full en-suite bath. Kitchen flows into the living area and features french doors to the office. The primary bedroom sits in the back of the home with a large soaking tub, huge separate shower and a large walk in closet. Across the living room you will find the 4th bedroom with another FULL hall bath and gameroom in the same wing! So many possibilities with this floor plane! Upgrade Highlights: Full home water system softener, landscaping, Crown molding, 8" base boards, F/B sprinkler system, blinds and all kitchen appliances.
$890,000
2 Creek Forest Lane Conroe, TX 77384
- Type:
- Single Family
- Sq.Ft.:
- 3,214
- Status:
- NEW LISTING
- Beds:
- 4
- Lot size:
- 0.65 Acres
- Year built:
- 2016
- Baths:
- 3.10
- MLS#:
- 22937952
- Subdivision:
- Lake Creek Forest 01
ADDITIONAL INFORMATION
Breathtaking Lake Creek Forest custom built 1-story home is a true gem. Open the double doors to a great room like no other. The ceiling is vaulted with wood beams & a statement fireplace along with a wall of windows. No expense was sparred when it comes to finishes including high end granite countertops, stacked stone fireplace, custom wood cabinets throughout, wood shutters, tiled & screened in patio, 4th garage built with AC/HEAT & extra attic space, GENERAC Generator, wine bar, office with all desk & wall of shelving built on site to match the rest of the wood work. The home also has a high end security system. The floor plan allows for the primary bedroom to have total privacy. This home is on a cul-de-sac street & very quiet. Watch the deer walk by in the evenings. Enjoy the benefit of attending Conroe ISD schools & currently zoned to 5* schools Bush Elementary & The Woodlands High School.
- Type:
- Single Family
- Sq.Ft.:
- 1,892
- Status:
- NEW LISTING
- Beds:
- 4
- Year built:
- 2024
- Baths:
- 2.10
- MLS#:
- 90269401
- Subdivision:
- Sherwood Glen
ADDITIONAL INFORMATION
SEE SAMPLE 3D VIRTUAL TOUR! 1.85% TAX RATE! Welcome home to this beautiful 2 Story, The Elgin Floor Plan with 4 Bedrooms, 2 1/2 Baths, & a 2 Car Garage. Open concept living with the spacious Family Room open to the Kitchen & a Formal Dining Room. You will love the Kitchen with lots of cabinets, breakfast bar, recessed lighting, and stainless steel appliances, & even a USB outlet. All Bedrooms and a Loft area are upstairs where you will find the spacious Master Bedroom with a large walk-in closet & with ensuite bath. Fenced backyard. COST AND ENERGY EFFICIENCY FEATURES: 16 Seer HVAC System, Honeywell Thermostat, Pex Hot & Cold Water Lines, and Vinyl Double Pane Low E Windows that open to the inside of the home for cleaning. Located 40 miles north of Houston, near Conroe lies the new home community of Sherwood Glen. The community can be found nestled along TX-105 East amongst open and rustic views, of small-town charm. Convenient to I45 & TX 59. Please call today for your private tour!
- Type:
- Single Family
- Sq.Ft.:
- 1,760
- Status:
- NEW LISTING
- Beds:
- 3
- Year built:
- 2024
- Baths:
- 2.10
- MLS#:
- 62718127
- Subdivision:
- Stonebrooke
ADDITIONAL INFORMATION
The Savannah floor plan by Ashton Woods is located in the new community of Stonebrooke in Conroe. Showcasing the A Elevation stands a thoughtful brick design with a touch of hardie board. The most impressive space is the first floor with its luxury vinyl wood floors and high 9ft ceilings that lead you to the oversized family room then dining room that wrap around the kitchen with large island. It also includes a covered patio making the first floor ideal for hosting any special occasion. All bedrooms will be on the second floor with walk-in closets and the primary having one of the largest of our floor plans. Contact the Ashton Woods Team today to see it to believe it and before it is gone!
- Type:
- Single Family
- Sq.Ft.:
- 1,477
- Status:
- NEW LISTING
- Beds:
- 4
- Year built:
- 2024
- Baths:
- 2.10
- MLS#:
- 10049985
- Subdivision:
- Sherwood Glen
ADDITIONAL INFORMATION
SEE SAMPLE 3D VIRTUAL TOUR! 1.75% TAX RATE! CUL-DE-SAC STREET! NO BACK NEIGHBORS! Welcome home to your beautiful 2 Story, The Hamilton Floor Plan with 4 Bedrooms, 2 1/2 Baths, with a 2 Car Garage. You will love this 2 story design with your living space downstairs offering a spacious family room, kitchen with stainless steel appliances, and intimate dining room. Upstairs you will find a spacious Primary Suite and 3 Bedrooms with 2 Full baths. Vinyl and Carpet throughout. Fenced backyard. COST AND ENERGY EFFICIENCY FEATURES: 16 Seer HVAC System, Honeywell Programmable Thermostat, PEX Hot & Cold Water Lines, and Vinyl Double Pane Low E Windows that open to the inside of the home for cleaning. Located 40 miles north of Houston, near Conroe lies the new home community of Sherwood Glen. The community can be found nestled along TX-105 East amongst open and rustic views, of small-town charm. Convenient to I45 & TX 59. Please call today for your private tour!
- Type:
- Single Family
- Sq.Ft.:
- 1,970
- Status:
- NEW LISTING
- Beds:
- 3
- Lot size:
- 0.02 Acres
- Year built:
- 2023
- Baths:
- 2.10
- MLS#:
- 39061739
- Subdivision:
- Sherwood Glen
ADDITIONAL INFORMATION
PLEASE SEE SAMPLE 3D VIRTUAL TOUR! 1.85% LOW TAX RATE!!! Welcome home to this beautiful 2 Story, The Meadowbank floor Plan with 3 Bedrooms, 2 1/2 Baths, and an attached 2 Car Garage. Open concept living with the spacious Family Room open to the Kitchen, and Formal Dining Room downstairs. You will love the Kitchen with lots of cabinets, breakfast bar, and stainless steel appliances, and even a USB outlet. All Bedrooms and Game Room are upstairs along with 2 full Baths. Fenced backyard. COST AND ENERGY EFFICIENCY FEATURES: 16 Seer HVAC System, Honeywell Thermostat, Pex Hot & Cold Water Lines, and Vinyl Double Pane Low E Windows that open to the inside of the home for cleaning. Located 40 miles north of Houston, near Conroe lies the new home community of Sherwood Glen. The community can be found nestled along TX-105 East amongst open and rustic views, of small-town charm. Convenient to I45 & TX 59. Please call today for your private tour!
- Type:
- Single Family
- Sq.Ft.:
- 1,431
- Status:
- NEW LISTING
- Beds:
- 3
- Year built:
- 2024
- Baths:
- 2.00
- MLS#:
- 93063713
- Subdivision:
- Sherwood Glen
ADDITIONAL INFORMATION
1.85% LOW TAXES!!! Beautiful 1 Story, Livingston Floor Plan with 3 Bedrooms, 2 Baths, with a 2 Car Garage. This floor plan boasts a SPACIOUS OPEN CONCEPT FLOOR PLAN and HIGH CEILINGS with the Family Room, Kitchen, Dining Room, and 3 Bedrooms with 2 full Baths. All the bedrooms have WALK-IN CLOSETS. You will love the Kitchen with lots of cabinets, stainless steel appliances, and even a USB outlet. Fenced backyard. COST AND ENERGY EFFICIENCY FEATURES: 16 Seer HVAC System, Honeywell Thermostat, Pex Hot & Cold Water Lines, Electric Water Heater and Vinyl Double Pane Low E Windows that open to the inside of the home for cleaning. Located 40 miles north of Houston, near Conroe lies the new home community of Sherwood Glen. The community can be found nestled along TX-105 East amongst open and rustic views, of small-town charm. Convenient to I45 & TX 59. Please call today for your private tour!
- Type:
- Single Family
- Sq.Ft.:
- 2,599
- Status:
- NEW LISTING
- Beds:
- 4
- Lot size:
- 0.34 Acres
- Year built:
- 2023
- Baths:
- 2.10
- MLS#:
- 69144987
- Subdivision:
- Water Crest On Lake Conroe
ADDITIONAL INFORMATION
MOVE-IN READY!!! LAKE CONROE LIVING -- Boating, fishing, two community pools, Rec Center, Clubhouse, & more! Located just minutes from I-45 with easy commute to The Woodlands. Located on just over 1/3 ACRE LOT -- 4 bed, 2.5 full baths + 3-CAR GARAGE. MODERN charm featuring GOURMET kitchen w/ sleek SILESTONE waterfall countertops featuring ISLAND, built-in appliances, & modern white shaker style 42" cabinetry. Open to dining and family room modern light colored wood flooring, home office, and high ceilings. Home office off of entry, GAME ROOM up overlooking family room and spacious guest bedrooms. HUGE 5-STAR RETREAT w/ dual vanities, oversized shower, and relaxing soaking tub. Covered back patio area stubbed with gas, sprinkler system, and a private back yard!! These homes are selling fast!! Take advantage of this opportunity!!!
- Type:
- Single Family
- Sq.Ft.:
- 2,081
- Status:
- NEW LISTING
- Beds:
- 3
- Lot size:
- 0.23 Acres
- Year built:
- 1999
- Baths:
- 2.00
- MLS#:
- 87236250
- Subdivision:
- Wdlnds Windsor Hills
ADDITIONAL INFORMATION
This secluded 2081 sq. ft. 3/2/2 single story home sits on a cul-de-sac in the back half of the neighborhood far from the main entrance of the neighborhood. This home is a well laid out single story with an open concept living/dining/kitchen area perfect for entertaining or just spending quality time with family. This home has upgrades to the kitchen but is otherwise a blank canvas ready for you to make it your own. The two car garage has wheelchair access and upgraded garage door openers. The yard is one of the largest in the neighborhood with a landscaped front yard and a wooded back yard. The screened porch is perfect for enjoying the sunset as you sip your favorite beverage and listen to the sounds of nature envelop and relax you. Residents of this community enjoy an amazing community clubhouse that offers a beautiful pool and entertaining community events. This home is a short walk to the W.G. Jones State Forest, this home is perfect for the homebody or the avid hiker.
- Type:
- Single Family
- Sq.Ft.:
- 3,240
- Status:
- NEW LISTING
- Beds:
- 5
- Lot size:
- 0.22 Acres
- Year built:
- 2017
- Baths:
- 4.00
- MLS#:
- 50899187
- Subdivision:
- Fosters Ridge 07
ADDITIONAL INFORMATION
Discover the ultimate value in Fosters Ridge with this gem! Featuring 2 full beds downstairs with ensuite restrooms, plus 3 beds sharing 2 full baths upstairs, this home offers practicality and space for the whole family. Enjoy modern amenities like granite countertops, a spacious kitchen island, and stainless steel appliances. With a neutral color palette throughout, this home feels fresh and inviting. Located just 10 minutes from The Woodlands Mall, Cynthia Woods Mitchell Pavilion, and fine dining, yet nestled in a serene setting, you'll love the convenience and tranquility this home provides. With access to the clubhouse and pool, you'll have leisure activities right at your doorstep. And with a backyard perfect for a pool addition, this home offers endless possibilities. Priced as the best value in Fosters Ridge, this move-in ready home also comes with a one-year home warranty, washer and dryer, and refrigerator included. Don't miss out â contact us for a viewing today!
- Type:
- Single Family
- Sq.Ft.:
- 2,372
- Status:
- NEW LISTING
- Beds:
- 4
- Year built:
- 2024
- Baths:
- 3.00
- MLS#:
- 32623931
- Subdivision:
- Ladera Creek
ADDITIONAL INFORMATION
NEW! Lennar Homes Wildflower Series, ''Marigold'' Plan with Elevation ''C'' in beautiful Ladera Creek. This single-story home offers plenty of space for families, along with all the conveniences of having everything you need on one level. Enter the home to find three secondary bedrooms near the entry, as well as three full-sized bathrooms. Past that is a versatile study on one side and a laundry room on the other, just before the open layout shared by the kitchen, dining room and family room. The ownerâs suite is tucked in a back corner, complete with a private bathroom and walk-in closet. A covered back patio provides outdoor living.
$240,000
11 Hancock Street Conroe, TX 77301
- Type:
- Single Family
- Sq.Ft.:
- 1,421
- Status:
- NEW LISTING
- Beds:
- 3
- Lot size:
- 0.31 Acres
- Year built:
- 2004
- Baths:
- 2.00
- MLS#:
- 29909982
- Subdivision:
- Tanglewood East
ADDITIONAL INFORMATION
Welcome to your next home! Located in the heart of Conroe, Texas, 11 Hancock St minutes away from downtown Conroe and only 15-20 minutes from downtown Woodlands. This is a charming residence offering modern comforts and convenience. Featuring stylish interiors, including luxury vinyl plank floors and granite countertops, this home provides a cozy and inviting atmosphere for families. With its tranquil backyard and proximity to schools and amenities, it presents an excellent opportunity for those seeking a perfect blend of comfort and accessibility in Conroe. One of my favorite things about this home, is the backyard. This is a rare find for a house in the city; with over a quarter of an acre lot, this backyard is perfect for a family wanting to enjoy nature, a great evening by the fireplace, or a Saturday afternoon cook out at the spacious Patio. Youâll never have to worry about privacy, as there arenât any back neighbors.
- Type:
- Single Family
- Sq.Ft.:
- 1,683
- Status:
- NEW LISTING
- Beds:
- 4
- Year built:
- 2024
- Baths:
- 2.00
- MLS#:
- 19006386
- Subdivision:
- Ladera Trails
ADDITIONAL INFORMATION
NEW! Lennar Homes Cottage Series, ''Camellia II'' Plan with Elevation ''A'' in Ladera Trails. This wonderful single story 4 bedroom, 2 bathroom Camellia floor plan has a smart layout. The front door leads to an open concept living area that is ideal for daily activities and entertaining guests with a modern kitchen, dining room and family room, all side by side. Three bedrooms share a hall bathroom at the front of the home, while the ownerâs suite is tucked into the back with a private bathroom and large walk-in closet. *HOME ESTIMATED TO BE COMPLETE JUNE 2024*
$375,000
13910 Fm 1484 Road Conroe, TX 77303
- Type:
- Other
- Sq.Ft.:
- 2,688
- Status:
- NEW LISTING
- Beds:
- 4
- Lot size:
- 1.41 Acres
- Year built:
- 2018
- Baths:
- 2.00
- MLS#:
- 87623243
- Subdivision:
- Abstract Area 1 (Richards)-Abst-A1
ADDITIONAL INFORMATION
Unrestricted 1.41 acreage in great location of Conroe. Home features newer Double wide luxury mobile home in fantastic condition with a secondary older single wide manufactored home. Land has also one car garage on property as well.
- Type:
- Single Family
- Sq.Ft.:
- n/a
- Status:
- NEW LISTING
- Beds:
- 5
- Lot size:
- 0.93 Acres
- Year built:
- 2016
- Baths:
- 2.00
- MLS#:
- 84021489
- Subdivision:
- Rayburn Tr 01
ADDITIONAL INFORMATION
- Type:
- Single Family
- Sq.Ft.:
- 1,362
- Status:
- NEW LISTING
- Beds:
- 3
- Lot size:
- 0.13 Acres
- Year built:
- 2013
- Baths:
- 2.00
- MLS#:
- 49785582
- Subdivision:
- Pinewood Forest
ADDITIONAL INFORMATION
You must see this gorgeous 3 bedroom, 2 bathroom home in the beautiful community of Pinewood Forest. It is conveniently located within Loop 336 and just minutes from I-45 in Conroe. Tons of restaurants and shopping just a short drive away! Lake Conroe is just a quick 10 minute trip and The Woodlands Mall is less than 20 minutes! This well-maintained property is also zoned to great schools within Conroe ISD. Within, you'll find a formal dining room, open floor plan, and three spacious bedrooms including a Primary suite. Outside, you'll find mature landscaping, and a large backyard with a covered patio perfect for relaxing after a long day.
$309,990
13560 Bowfin Drive Conroe, TX 77384
- Type:
- Single Family
- Sq.Ft.:
- 2,125
- Status:
- NEW LISTING
- Beds:
- 4
- Year built:
- 2024
- Baths:
- 2.10
- MLS#:
- 46988918
- Subdivision:
- River's Edge
ADDITIONAL INFORMATION
Love where you live in River's Edge in Conroe, TX - zoned to The Woodlands schools! The Wisteria floor plan is a stunning two-story home, with soaring ceilings in the foyer, and features 4 bedrooms, 2.5 baths, a game room, and 2-car garage. This home has it all, including privacy blinds, upgraded carpeting in the bedrooms, and ceiling fans in the family room and Owner's Suite! The gourmet kitchen is sure to please with a box window at the dining area, 42" cabinetry, granite countertops, and stainless-steel appliances. Retreat to the first-floor Owner's Suite featuring a beautiful bay window, double sinks, extended shower, and walk-in closet. Enjoy the great outdoors with full sod, a sprinkler system, and a covered patio! Don't miss your opportunity to call River's Edge home, schedule a visit today!
$325,000
2025 Vanamen Court Conroe, TX 77304
- Type:
- Single Family
- Sq.Ft.:
- 3,366
- Status:
- NEW LISTING
- Beds:
- 5
- Lot size:
- 0.13 Acres
- Year built:
- 2007
- Baths:
- 2.10
- MLS#:
- 10274429
- Subdivision:
- Pinewood Forest
ADDITIONAL INFORMATION
This expansive property boasts 5 bedrooms (or 4 bedrooms and a dedicated office), perfect for those who need extra space. Enjoy an open concept kitchen and dining area that flows seamlessly into a living space on both the first floor. The second floor living area can also be used as a game room, creating a fun and functional space for entertaining. Unwind in the expansive backyard, ideal for barbecues, games, and enjoying the peace and quiet with no back neighbors! Don't miss your chance to call this spacious haven your home!
- Type:
- Single Family
- Sq.Ft.:
- 2,125
- Status:
- NEW LISTING
- Beds:
- 4
- Year built:
- 2023
- Baths:
- 2.10
- MLS#:
- 93515830
- Subdivision:
- River's Edge
ADDITIONAL INFORMATION
Love where you live in River's Edge in Conroe, TX - zoned to The Woodlands schools! The Wisteria floor plan is a stunning two-story home, with soaring ceilings in the foyer, and features 4 bedrooms, 2.5 baths, a game room, and 2-car garage. This home has it all, including privacy blinds, upgraded carpeting in the bedrooms, and ceiling fans in the family room and Owner's Suite! The gourmet kitchen is sure to please with a box window at the dining area, 42" cabinetry, granite countertops, and stainless-steel appliances. Retreat to the first-floor Owner's Suite featuring a beautiful bay window, extended shower, and walk-in closet. Enjoy the great outdoors with full sod, a sprinkler system, and a covered patio! Don't miss your opportunity to call River's Edge home, schedule a visit today!
$520,000
9685 Waller Street Conroe, TX 77303
- Type:
- Single Family
- Sq.Ft.:
- 3,308
- Status:
- NEW LISTING
- Beds:
- 4
- Lot size:
- 1.02 Acres
- Year built:
- 2022
- Baths:
- 3.10
- MLS#:
- 10316290
- Subdivision:
- Deer Pines
ADDITIONAL INFORMATION
Welcome HOME to Deer Pines! Located on 1 ACRE with EASY access to HWY-105. Just outside Conroe city limits & zoned to Conroe ISD! This 4 bed, 3.5 bath home w/ 3-CAR garage features a soft water system, an OPEN family room with HIGH ceilings, neutral paint, wood-like vinyl flooring and COZY electric fireplace! GOURMET kitchen with QUARTZ countertops, breakfast bar, stainless steel appliances & MODERN cabinets & tile backsplash. Formal dining & study downstairs - SPACIOUS secondary bedrooms & LARGE upstairs game room! PRIVATE primary retreat with dual vanities, soaking tub + separate oversized glass shower and HUGE closet! RELAXING backyard with extended covered PATIO! Tons of room for outdoor fun! Low HOA & low tax rate!! Make the call TODAY for your private showing!
- Type:
- Single Family
- Sq.Ft.:
- 2,955
- Status:
- NEW LISTING
- Beds:
- 4
- Lot size:
- 0.27 Acres
- Year built:
- 1983
- Baths:
- 3.10
- MLS#:
- 7932766
- Subdivision:
- Oak Ridge North 10
ADDITIONAL INFORMATION
Welcome to your dream home in the heart of Oak Ridge North 10.This stunning property boasts 4 beds & 3.5 baths, offering luxurious living spaces both indoors and out. Step inside, where elegance meets comfort in every corner.The gourmet updated kitchen offers quartz counters, SS appliances, dbl ovens, soft close cabinets/drawers, separate wine & beverage fridge.The spacious primary bedroom is a true sanctuary, features an updated en-suite bath complete w/ double sinks, a luxurious soaking tub, & a separate walk-in shower.Upstairs, a versatile game room awaits and 3 large bedrms w/hollywood bath.Outside, paradise awaits in the form of a sparkling pool & spa, beckoning you to dive in and escape the Texas heat.Adjacent to the pool, a charming casita/pool house provides additional space for guests or can serve as a private retreat for work or relaxation.Car enthusiasts will appreciate the convenience of the 3 car garage, boat slip w/ gate & high fence w/ample space for parking and storage.
| Copyright © 2024, Houston Realtors Information Service, Inc. All information provided is deemed reliable but is not guaranteed and should be independently verified. IDX information is provided exclusively for consumers' personal, non-commercial use, that it may not be used for any purpose other than to identify prospective properties consumers may be interested in purchasing. |
Conroe Real Estate
The median home value in Conroe, TX is $217,000. This is lower than the county median home value of $238,000. The national median home value is $219,700. The average price of homes sold in Conroe, TX is $217,000. Approximately 48.93% of Conroe homes are owned, compared to 41.59% rented, while 9.48% are vacant. Conroe real estate listings include condos, townhomes, and single family homes for sale. Commercial properties are also available. If you see a property you’re interested in, contact a Conroe real estate agent to arrange a tour today!
Conroe, Texas has a population of 77,086. Conroe is less family-centric than the surrounding county with 34.64% of the households containing married families with children. The county average for households married with children is 38.8%.
The median household income in Conroe, Texas is $54,258. The median household income for the surrounding county is $74,323 compared to the national median of $57,652. The median age of people living in Conroe is 33.7 years.
Conroe Weather
The average high temperature in July is 93.2 degrees, with an average low temperature in January of 40 degrees. The average rainfall is approximately 49.6 inches per year, with 0.1 inches of snow per year.
