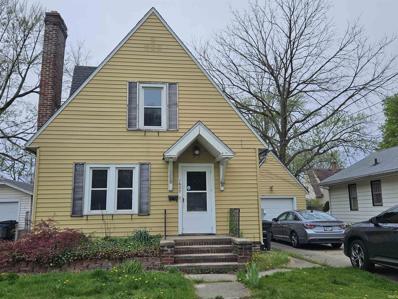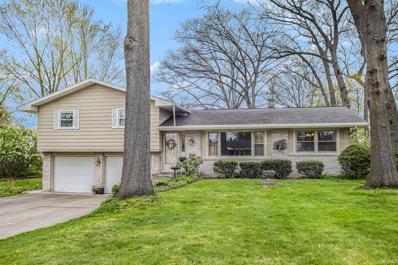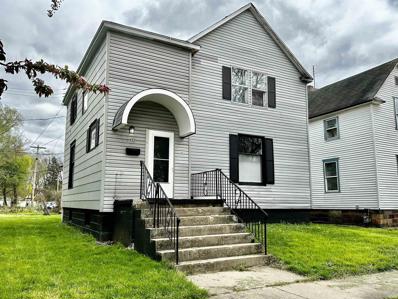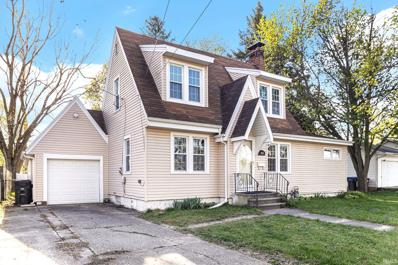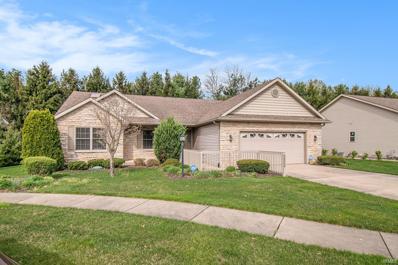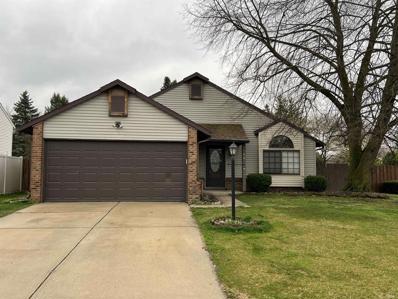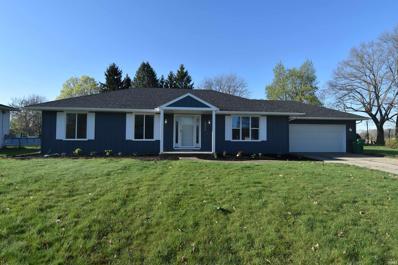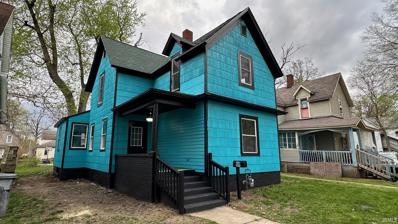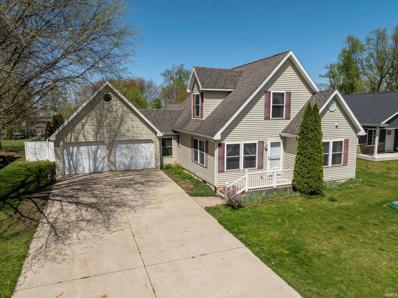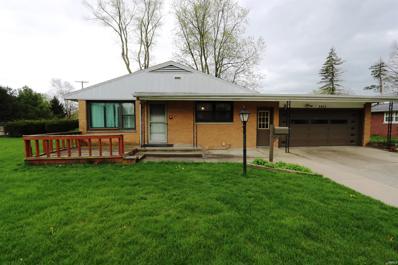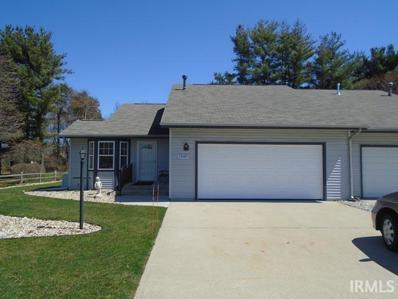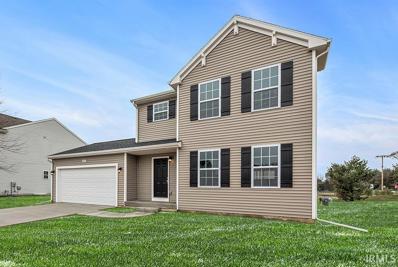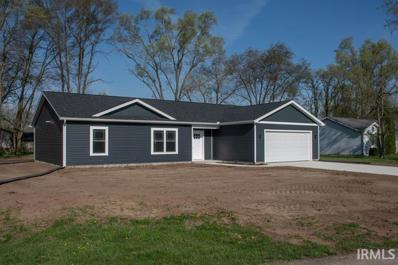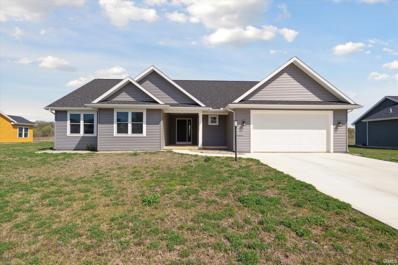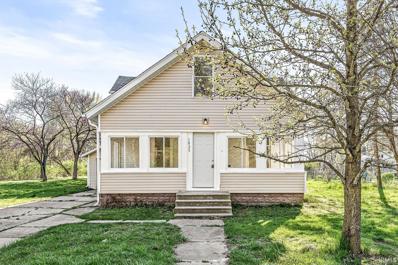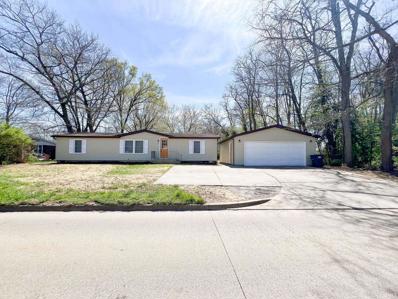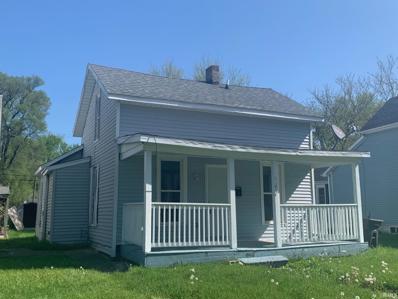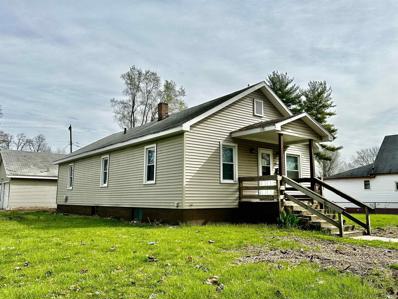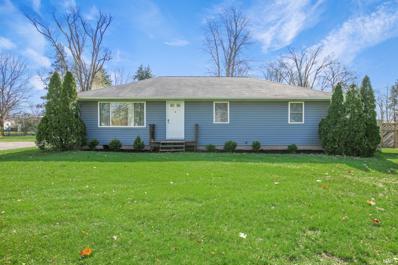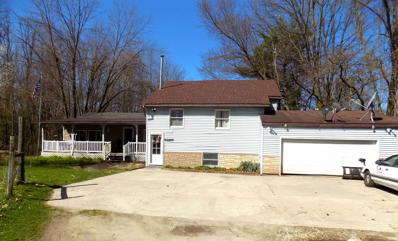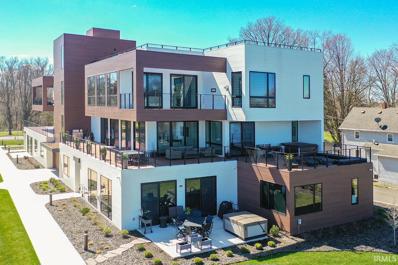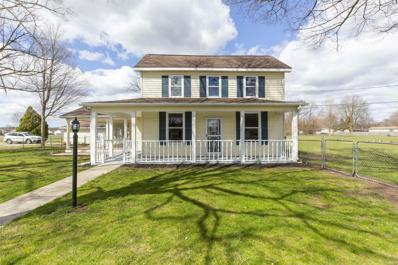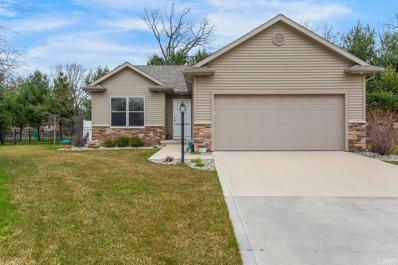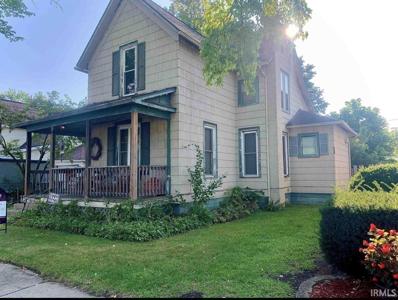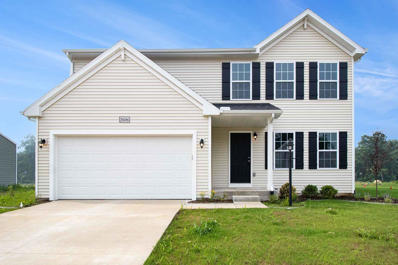Elkhart IN Homes for Sale
$144,500
1627 Garden Street Elkhart, IN 46514
- Type:
- Single Family
- Sq.Ft.:
- 1,144
- Status:
- NEW LISTING
- Beds:
- 2
- Lot size:
- 0.14 Acres
- Year built:
- 1930
- Baths:
- 2.00
- MLS#:
- 202413735
- Subdivision:
- None
ADDITIONAL INFORMATION
- Type:
- Single Family
- Sq.Ft.:
- 1,440
- Status:
- NEW LISTING
- Beds:
- 3
- Lot size:
- 0.34 Acres
- Year built:
- 1972
- Baths:
- 2.00
- MLS#:
- 202413559
- Subdivision:
- None
ADDITIONAL INFORMATION
Welcome to this well maintained 3 bedroom/ 1.5 bath home that sits on a nice sized lot with mature trees. Home is nestled in a cul de sac and surrounded by nature! Enjoy the upcoming summer in the fully fenced in backyard. The peaceful sunroom provides extra livable space and has both heat and ac! Spacious kitchen has plenty of cabinets and make sure to check out the pantry! Home boasts a living room, family room with a slider to 4 seasons room and a formal dining room. Extra large 2 car garage and a huge lower level area with plenty of room for extra storage! Lots of windows provide ample natural light throughout home and sunroom! Updates include ALL NEW windows throughout home AND sunroom, newer HVAC, newer bladder tank and well pump. Passing septic inspection performed this month. Report is attached.
$140,000
170 N Fifth Street Elkhart, IN 46516
- Type:
- Single Family
- Sq.Ft.:
- 1,520
- Status:
- NEW LISTING
- Beds:
- 4
- Lot size:
- 0.08 Acres
- Year built:
- 1900
- Baths:
- 2.00
- MLS#:
- 202413426
- Subdivision:
- None
ADDITIONAL INFORMATION
Move right into this recently updated home close to the Riverwalk, Aquatic Center, restaurants, parks, and all that downtown Elkhart has to offer! Four nice sized bedrooms (1 main level), two full bathrooms, new carpet & flooring throughout and paint. Eat in kitchen, main level laundry area, and dining room or office. Come take a look today!
$223,900
1656 Canton Street Elkhart, IN 46514
- Type:
- Single Family
- Sq.Ft.:
- 1,546
- Status:
- NEW LISTING
- Beds:
- 3
- Lot size:
- 0.2 Acres
- Year built:
- 1935
- Baths:
- 2.00
- MLS#:
- 202413355
- Subdivision:
- None
ADDITIONAL INFORMATION
Updated 3 Bedroom 2 Bathroom home. Hardwood flooring and living room with fireplace. Main floor primary bedroom suite with private bathroom. Stainless steel appliances. Updated bathrooms and fixtures. Brand new HVAC and hot water heater. Updated vinyl windows. Attached 12x26 garage. Fenced backyard.
- Type:
- Single Family
- Sq.Ft.:
- 3,672
- Status:
- NEW LISTING
- Beds:
- 4
- Lot size:
- 0.22 Acres
- Year built:
- 2007
- Baths:
- 4.00
- MLS#:
- 202413275
- Subdivision:
- North Shore Landings
ADDITIONAL INFORMATION
Tucked away in the charming North Shore Landings community, just across from the beautiful Simonton Lake and minutes from restaurants, shopping, Michigan, and the toll road, this gem awaits! Sidewalks, streetlights, and the low Osolo township taxes make this spot even better. Inside, enjoy the airy vibe of vaulted ceilings in the spacious living room of this 4-bed, 3 1/2-bath ranch-style home. Appreciate the bonus room that could serve as a sitting area, sunroom, or office/den. There's plenty of room in the large primary suite, which boasts a walk-in closet and a built-in makeup vanity. The kitchen is a chef's delight with upgraded stainless steel appliances, a built-in microwave, dishwasher, and island. Plus, there's a walk-in pantry for all of your storage needs. Relax on the back patio while grilling with family and friends and watching the many birds that surround the Simonton Lake area. And don't forget the huge lower level family room and bedroom with its own walk-in closet - perfect for family gatherings during the holidays.
- Type:
- Single Family
- Sq.Ft.:
- 1,782
- Status:
- NEW LISTING
- Beds:
- 4
- Lot size:
- 0.21 Acres
- Year built:
- 1989
- Baths:
- 3.00
- MLS#:
- 202413238
- Subdivision:
- Meadow Farms
ADDITIONAL INFORMATION
Bring your vision and make this place shine! Great layout with lots of potential. This tri-level home has 2 separate living spaces! Featuring 4 bedrooms; 3 upstairs, 1 down. 2 full bathrooms upstairs and 1 half bathroom downstairs. Situated on a corner lot with a wood privacy fenced yard, playhouse, and shed. This home is being sold as-is, no repairs will be made. Please allow 48-72 hours for response time on offers.
- Type:
- Single Family
- Sq.Ft.:
- 2,344
- Status:
- NEW LISTING
- Beds:
- 3
- Lot size:
- 0.34 Acres
- Year built:
- 1975
- Baths:
- 2.00
- MLS#:
- 202413209
- Subdivision:
- Green Valley Estates
ADDITIONAL INFORMATION
Great remodeled home featuring almost everything new and in pristine condition. New kitchen and bath. New flooring and paint. New roof, water heater, fireplace gas insert, well tank, etc.
$174,900
131 N 5TH Street Elkhart, IN 46516
- Type:
- Single Family
- Sq.Ft.:
- 1,778
- Status:
- NEW LISTING
- Beds:
- 4
- Lot size:
- 0.12 Acres
- Year built:
- 1910
- Baths:
- 1.00
- MLS#:
- 202413203
- Subdivision:
- None
ADDITIONAL INFORMATION
- Type:
- Single Family
- Sq.Ft.:
- 2,290
- Status:
- NEW LISTING
- Beds:
- 3
- Lot size:
- 0.53 Acres
- Year built:
- 2007
- Baths:
- 3.00
- MLS#:
- 202413282
- Subdivision:
- None
ADDITIONAL INFORMATION
Your opportunity has arrived!!! This spacious 3-bedroom,3-bath home is near Simonton Lake on a .53-acre lot. With a few updates, you can make it the home of your dreams. *The property offered "As-Is"
- Type:
- Single Family
- Sq.Ft.:
- 2,029
- Status:
- NEW LISTING
- Beds:
- 3
- Lot size:
- 0.3 Acres
- Year built:
- 1957
- Baths:
- 2.00
- MLS#:
- 202413016
- Subdivision:
- Foster Place
ADDITIONAL INFORMATION
Popular Riverview ranch home needs a new owner! This brick home features a spacious living room and very large kitchen with plenty of cabinet and counter space! 3 bedrooms on the main level with 1.5 baths and the finished basement has a family room and possible 4th bedroom/office. It appears there are hardwood floors under the carpet on the main level and appliances are included! Two car attached garage with 24x12 room for additional storage or a workshop. 1/3 acre with fenced back yard and just a block from Riverview Elementary School! Needs some TLC but has tons of potential!
- Type:
- Condo
- Sq.Ft.:
- 2,362
- Status:
- NEW LISTING
- Beds:
- 2
- Lot size:
- 0.18 Acres
- Year built:
- 1990
- Baths:
- 3.00
- MLS#:
- 202412994
- Subdivision:
- Pine Ridge
ADDITIONAL INFORMATION
This ranch duplex home is move in ready! Enjoy the eat in kitchen with great counter space, large living room, primary bedroom and guest room. A wonderful sunroom with heater and a stackable washer/dryer on main. Lower level features a family room, den/office and 2nd laundry. New HVAC in 24, dishwasher in 24 and refrigerator in 21.
- Type:
- Single Family
- Sq.Ft.:
- 1,830
- Status:
- NEW LISTING
- Beds:
- 4
- Lot size:
- 0.55 Acres
- Year built:
- 2024
- Baths:
- 3.00
- MLS#:
- 202412949
- Subdivision:
- Deer Field Estates / Deerfield E
ADDITIONAL INFORMATION
New construction home in Deerfield Estates, located in Elkhart school district. RESNET ENERGY SMART NEW CONSTRUCTION-10 YEAR STRUCTURAL WARRANTY. Over 1800 sq. ft. of living space on 2 levels blends function with style. The main floor features a large great room, spacious kitchen with dining nook, convenient main floor laundry room, stylish powder bath and a mudroom. Kitchen will feature white cabinets, a breakfast bar with pendant lighting, granite counters, tile backsplash and SS appliances. Upper level boasts a primary suite complete with WIC and private bath, 3 spacious bedrooms and another full bath.
- Type:
- Single Family
- Sq.Ft.:
- 1,518
- Status:
- NEW LISTING
- Beds:
- 3
- Lot size:
- 0.38 Acres
- Year built:
- 2024
- Baths:
- 2.00
- MLS#:
- 202412817
- Subdivision:
- None
ADDITIONAL INFORMATION
Brand New construction. Open concept, beautiful woodwork throughout this home. Large pantry off the modern kitchen with an island. stylish tray ceiling gives the home sophisticated charm. Home is built with 2x6 exterior walls. Open House April 20th from 1-3pm
- Type:
- Single Family
- Sq.Ft.:
- 1,812
- Status:
- NEW LISTING
- Beds:
- 3
- Lot size:
- 0.34 Acres
- Year built:
- 2023
- Baths:
- 2.00
- MLS#:
- 202412804
- Subdivision:
- Meadow Glen Estates
ADDITIONAL INFORMATION
OPEN HOUSE 4/20/24 5:15-6:45PM Built in 2023, this newer construction boasts modern elegance and functionality throughout. As you step inside, you'll be greeted by an inviting open concept floor plan, perfect for entertaining guests or enjoying family time. The spacious kitchen features a large island, corner pantry, and gleaming stainless steel appliances, making meal preparation a breeze. The expansive living room is a focal point of the home, adorned with a tray ceiling and luxury vinyl plank flooring, creating a stylish and comfortable atmosphere for gatherings. Retreat to the primary bedroom oasis, complete with a tray ceiling, double sink vanity, and a generous walk-in closet, offering the perfect sanctuary for relaxation. Additional highlights of this home include a full basement with an egress window and under-slab plumbing, providing endless possibilities for customization and expansion. With three bedrooms, two bathrooms, and a convenient main floor laundry, this home effortlessly combines practicality with sophistication. Outside, you'll appreciate the three-car garage (one side is double deep) and meticulously crafted stone landscaping, adding to the curb appeal of this remarkable property. Don't miss your chance to own this impeccable home in the desirable Jimtown School district. Schedule your showing today and make this dream home yours!
$149,900
1825 York Street Elkhart, IN 46516
- Type:
- Single Family
- Sq.Ft.:
- 1,056
- Status:
- Active
- Beds:
- 3
- Lot size:
- 0.3 Acres
- Year built:
- 1908
- Baths:
- 1.00
- MLS#:
- 202412631
- Subdivision:
- None
ADDITIONAL INFORMATION
Move-in ready! Come take a look at 1825 York Street. Situated on a large corner lot, this turn key home has so much to offer under $150k. Enjoy your morning coffee on the front porch and enjoy the quiet location with minimal traffic. Through the front door, you are greeted with freshly painted walls, new LVP flooring, and tons of natural light. The brand new kitchen is right around the corner and offers a perfect space for entertaining. Brand new stainless steel appliances included! Large main floor bathroom is new to the studs. 3 bedrooms upstairs with fresh carpet. Enjoy the oversized garage for parking or storage. Large yard and patio is another bonus! Schedule your showing today!
- Type:
- Mobile Home
- Sq.Ft.:
- 1,431
- Status:
- Active
- Beds:
- 3
- Lot size:
- 0.29 Acres
- Year built:
- 1986
- Baths:
- 2.00
- MLS#:
- 202412564
- Subdivision:
- None
ADDITIONAL INFORMATION
Move right in to this updated home! There is plenty of garage space here with not one, but TWO garages! Nice open floor plan with a large living area, dining area and fully remodeled kitchen. Laundry room is located off of the kitchen. There are 3 bedrooms and 2 full baths. Primary suite offers a large private bath and walk in closet. All new paint and flooring. Both bathrooms are fully remodeled. Updated windows, central AC and water heater.
- Type:
- Single Family
- Sq.Ft.:
- 1,324
- Status:
- Active
- Beds:
- 2
- Lot size:
- 0.18 Acres
- Year built:
- 1900
- Baths:
- 2.00
- MLS#:
- 202412537
- Subdivision:
- None
ADDITIONAL INFORMATION
Updated two bedroom two bath home close to downtown restaurants, shopping, and the Riverwalk. All new electrical, plumbing, drywall, flooring, paint, newer vinyl windows, kitchen counter tops, & stainless appliances. Cozy breakfast room just off the kitchen and a cute back porch. New concrete parking pad in the backyard, storage shed, and nice outdoor patio area for entertaining. Come take a look today!
- Type:
- Single Family
- Sq.Ft.:
- 1,150
- Status:
- Active
- Beds:
- 3
- Lot size:
- 0.19 Acres
- Year built:
- 1948
- Baths:
- 1.00
- MLS#:
- 202411983
- Subdivision:
- None
ADDITIONAL INFORMATION
Move right into this updated ranch home close to downtown restaurants, the Riverwalk, and the Elkhart Aquatic Center! New laminate flooring, carpeting, paint, refrigerator, blinds, water heater, and newer vinyl windows. Three bedrooms and one full bathroom. Full unfinished basement and a detached two car garage on a double lot. Come take a look today!
- Type:
- Single Family
- Sq.Ft.:
- 1,344
- Status:
- Active
- Beds:
- 3
- Lot size:
- 1.5 Acres
- Year built:
- 1954
- Baths:
- 1.00
- MLS#:
- 202411885
- Subdivision:
- None
ADDITIONAL INFORMATION
Country freedom with City luxuries! If you have been looking for a small homestead, this 1.5 acre property has plenty to offer you. Add a raised garden bed, plant fruit trees, let the chickens roam, build a pole barn, the possibilities are endless! Once inside, you'll love the beautifully updated living space that features 3 generous sized bedrooms, with a completely renovated full bathroom offering a gorgeous tile surround shower. Main level laundry hook-up in one of the bedrooms for convenience. Master chef kitchen awaits you! Stainless steel Whirlpool appliance set included! New countertops and soft close white cabinets. Looking for a summer project, finish this clean basement for additional rooms or a fun space! Your soon-to-be home has new paint, flooring, light fixtures, vanity, windows, new hot water heater, and new HVAC system. The above ground pool and equipment stay! Close to Shopping, Restaurants, Parks, Schools and more. Schedule your showing today and unlock the doors to your Home!
- Type:
- Mobile Home
- Sq.Ft.:
- 3,280
- Status:
- Active
- Beds:
- 5
- Lot size:
- 0.46 Acres
- Year built:
- 1984
- Baths:
- 2.00
- MLS#:
- 202411654
- Subdivision:
- None
ADDITIONAL INFORMATION
Nestled away from the road, this home will greet you with a cozy front porch, perfect for summer sitting. This 5-bedroom (additional office could easily be a 6th bedroom) home offers a peaceful retreat with ample space to spread out and relax. Step inside to discover an open-concept layout that seamlessly connects the large living room, dining area, and kitchen, creating the perfect environment for both everyday living and entertaining. The main floor also features convenient amenities like main floor laundry and a main bedroom ensuite, offering a blend of comfort and functionality. Outside, a huge deck awaits, providing an ideal spot for outdoor gatherings. The deck overlooks an above-ground pool, offering endless opportunities for summer fun and relaxation. Furnace is two years old. Center section of roof is one year old. This home with its serene location, thoughtful layout, and roomy interiors, may be just what you were looking for! Home is being sold as-is.
$1,200,000
950 E Jackson Boulevard Elkhart, IN 46516
- Type:
- Condo
- Sq.Ft.:
- 2,641
- Status:
- Active
- Beds:
- 3
- Year built:
- 2023
- Baths:
- 3.00
- MLS#:
- 202411477
- Subdivision:
- None
ADDITIONAL INFORMATION
Stunning new luxury condominium on the upper St Joseph River. Scandinavian inspired design, 1500 sf wraparound outdoor space. Chefâs kitchen with premium appliances, custom cabinetry, and an oversized quartz island with waterfall edge. 10â ceilings, beautiful hardwood floors, 9â patio sliders, and 8â custom interior doors elevate this exclusive development. The redesigned oversized primary bath features an alcove tub, separate walk-in shower, custom 8â walnut vanity, bidet, and includes a enviable California Closet and ensuite laundry. The primary suite features stunning unobstructed views of the river, is plumbed with a gas line for easy installation of a fireplace, and redesigned with a 9â slider providing convenient access to the secluded spa. The spacious second bedroom is ensuite with walk-in closet and the 3rd bedroom is currently converted to an office. A generously sized walk-in pantry provides additional cabinet storage, second kitchen sink and wine cooler ideal for entertaining. This 2nd floor unit was redesigned to significantly increase storage and closet space adding more than 12â of hall closet. In addition to the developmentâs extensive security and state of the art technology including an in-unit elevator, this property offers an integrated SONOS sound system with both interior and exterior speakers, solar shades in all bedrooms and bathrooms with remote control in the master suite, and all the conveniences of smart home technology throughout. Boasting the largest outdoor space in the development, in addition to the spa, the gorgeous wraparound balcony provides plenty of room for multiple soft seating and dining groups â great for entertaining. With over half of the balcony covered, outdoor living is comfortable rain or shine and even on the hottest days of summer. The development has only 2 buildings with 6 units each, and includes beautifully landscaped grounds, a firepit, 300â of river frontage with plenty of room to dock your boat, and private parking for guests. The east building also has a shared rooftop deck for the enjoyment of all homeowners and their guests. Located in the heart of Elkhartâs vibrant River District, 900 Jcksn is a short walk to parks, restaurants, entertainment, and shopping. Donât miss this opportunity for low maintenance, turnkey, luxury living with arguably the best river views in the region!
$339,900
30441 Tower Road Elkhart, IN 46516
- Type:
- Single Family
- Sq.Ft.:
- 1,958
- Status:
- Active
- Beds:
- 3
- Lot size:
- 1.38 Acres
- Year built:
- 1900
- Baths:
- 3.00
- MLS#:
- 202411447
- Subdivision:
- None
ADDITIONAL INFORMATION
Your dreams can finally come true when you take a look at this completely renovated farm house! The welcoming screened in porch greets you and your guests upon entering. This home includes 3 bedrooms and 3 full baths. The main level primary bedroom creates much needed privacy from the additional 2 bedrooms upstairs. The huge main level laundry room will make laundry a breeze, not to mention the large eat-in kitchen with granite countertops and a dining room that retained it's original built-in from 1900. An office space on the main level could also be used for an additional bedroom if desired. With 1.3 acres for your four-legged friends or outdoor hobbyists, this house is ready for you to make it home. Call today and get in to see this beauty! *Agent and seller are related
- Type:
- Condo
- Sq.Ft.:
- 1,554
- Status:
- Active
- Beds:
- 3
- Lot size:
- 0.2 Acres
- Year built:
- 2020
- Baths:
- 2.00
- MLS#:
- 202410993
- Subdivision:
- Brynnwood Villa
ADDITIONAL INFORMATION
Welcome to this practically new home nestled within a serene cul-de-sac of Brynnwood Villas. This immaculate ranch-style home presents a delightful retreat. Offering three generously sized bedrooms and two tastefully appointed bathrooms, this residence exudes comfort and functionality. Step into a practically new interior, adorned with stylish finishes and an inviting open layout, ideal for both relaxation and entertainment. Beyond the threshold lies a fully fenced-in yard and a completely cemented and insulated crawl space that's great for storage. Schedule your showing today.
$119,900
711 Liberty Street Elkhart, IN 46514
- Type:
- Single Family
- Sq.Ft.:
- 1,512
- Status:
- Active
- Beds:
- 3
- Lot size:
- 0.09 Acres
- Year built:
- 1900
- Baths:
- 1.00
- MLS#:
- 202410989
- Subdivision:
- None
ADDITIONAL INFORMATION
Price Improvement! Located in the popular Strong Avenue neighborhood, this affordable property offers immense potential and awaits the creative touch of it's future owner. This 3 bedroom, 1 bath home has 2 extra rooms that can be used as additional bedrooms/no closet. Relax on the front porch or have a cookout on the private back patio. Features include tall ceilings, main level laundry, formal dining room, kitchen breakfast bar, dishwasher, central air-conditioning, fenced yard, garden shed and on street parking. The unfinished basement has plenty of room for storage. Located close to schools, grocery and shopping.
$344,900
Thumper Elkhart, IN
- Type:
- Single Family
- Sq.Ft.:
- 1,822
- Status:
- Active
- Beds:
- 4
- Lot size:
- 0.65 Acres
- Year built:
- 2024
- Baths:
- 3.00
- MLS#:
- 801600
- Subdivision:
- Deerfield Estates
ADDITIONAL INFORMATION
New construction home in Deerfield Estates located in Elkhart school district. RESNET ENERGY SMART NEW CONSTRUCTION-10 YEAR STRUCTURAL WARRANTY. Over 1,800 sqft. two story home designed to optimize living space without sacrificing storage. Open concept layout features large great room that flows into the dining nook. Spacious kitchen will feature white cabinets, a breakfast bar with pendant lighting, quartz counters and tile backsplash. Also includes stainless steel range, micro hood, dishwasher & refrigerator. Tucked away but easily accessed are a powder bath and laundry room, accessed from the mudroom, completing the main level. Upstairs find the spacious, primary bedroom suite, with a large WIC and private full bath. 3 additional bedrooms and another full bath complete this home with comfort and style in mind. Home also includes 2 car attached garage, covered front porch entry, garage door opener with 2 remotes & keypad plus a 10x10 patio.

Information is provided exclusively for consumers' personal, non-commercial use and may not be used for any purpose other than to identify prospective properties consumers may be interested in purchasing. IDX information provided by the Indiana Regional MLS. Copyright 2024 Indiana Regional MLS. All rights reserved.
Albert Wright Page, License RB14038157, Xome Inc., License RC51300094, albertw.page@xome.com, 844-400-XOME (9663), 4471 North Billman Estates, Shelbyville, IN 46176

The content relating to real estate for sale and/or lease on this Web site comes in part from the Internet Data eXchange (“IDX”) program of the Northwest Indiana REALTORS® Association Multiple Listing Service (“NIRA MLS”). and is communicated verbatim, without change, as filed by its members. This information is being provided for the consumers’ personal, noncommercial use and may not be used for any other purpose other than to identify prospective properties consumers may be interested in purchasing or leasing. The accuracy of all information, regardless of source, is deemed reliable but is not warranted, guaranteed, should be independently verified and may be subject to change without notice. Measurements are solely for the purpose of marketing, may not be exact, and should not be relied upon for loan, valuation, or other purposes. Featured properties may not be listed by the office/agent presenting this information. NIRA MLS MAKES NO WARRANTY OF ANY KIND WITH REGARD TO LISTINGS PROVIDED THROUGH THE IDX PROGRAM INCLUDING, BUT NOT LIMITED TO, ANY IMPLIED WARRANTIES OF MERCHANTABILITY AND FITNESS FOR A PARTICULAR PURPOSE. NIRA MLS SHALL NOT BE LIABLE FOR ERRORS CONTAINED HEREIN OR FOR ANY DAMAGES IN CONNECTION WITH THE FURNISHING, PERFORMANCE, OR USE OF THESE LISTINGS. Listings provided through the NIRA MLS IDX program are subject to the Federal Fair Housing Act and which Act makes it illegal to make or publish any advertisement that indicates any preference, limitation, or discrimination based on race, color, religion, sex, handicap, familial status, or national origin. NIRA MLS does not knowingly accept any listings that are in violation of the law. All persons are hereby informed that all dwellings included in the NIRA MLS IDX program are available on an equal opportunity basis. Copyright 2024 NIRA MLS - All rights reserved. 800 E 86th Avenue, Merrillville, IN 46410 USA. ALL RIGHTS RESERVED WORLDWIDE. No part of any listing provided through the NIRA MLS IDX program may be reproduced, adapted, translated, stored in a retrieval system, or transmitted in any form or by any means, electronic, mechanical, p
Elkhart Real Estate
The median home value in Elkhart, IN is $185,000. This is higher than the county median home value of $152,300. The national median home value is $219,700. The average price of homes sold in Elkhart, IN is $185,000. Approximately 40.61% of Elkhart homes are owned, compared to 46.13% rented, while 13.26% are vacant. Elkhart real estate listings include condos, townhomes, and single family homes for sale. Commercial properties are also available. If you see a property you’re interested in, contact a Elkhart real estate agent to arrange a tour today!
Elkhart, Indiana has a population of 52,662. Elkhart is less family-centric than the surrounding county with 26.23% of the households containing married families with children. The county average for households married with children is 32.84%.
The median household income in Elkhart, Indiana is $37,121. The median household income for the surrounding county is $52,449 compared to the national median of $57,652. The median age of people living in Elkhart is 33.4 years.
Elkhart Weather
The average high temperature in July is 82.8 degrees, with an average low temperature in January of 17.2 degrees. The average rainfall is approximately 39.5 inches per year, with 39.9 inches of snow per year.
