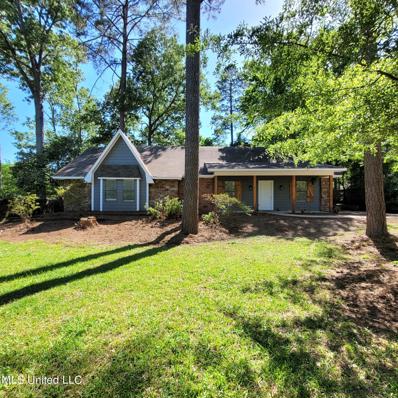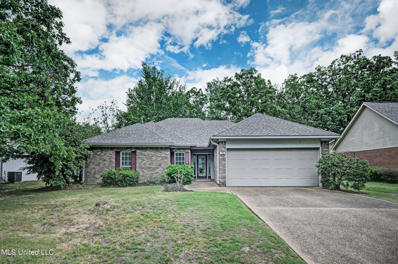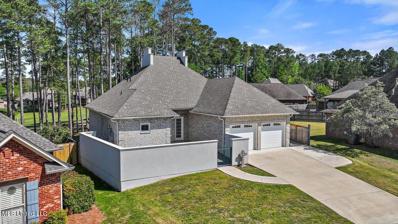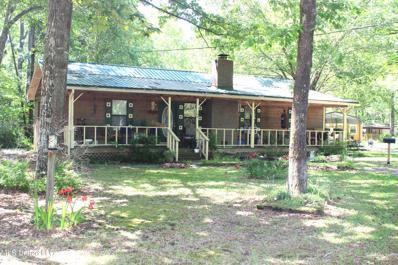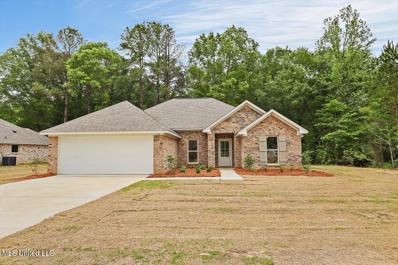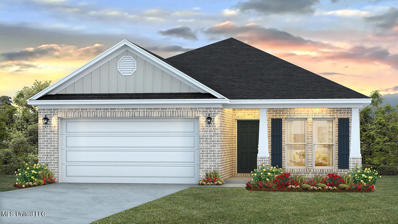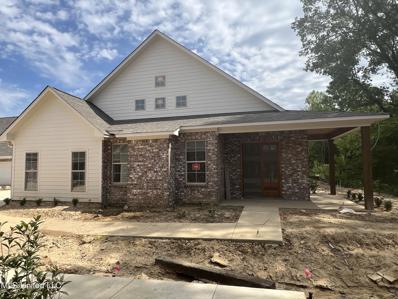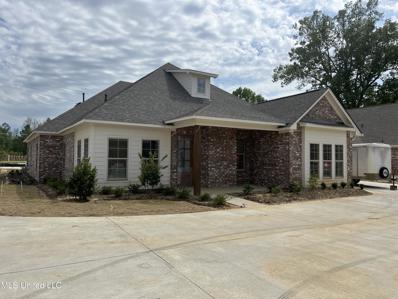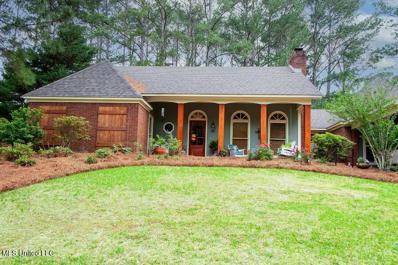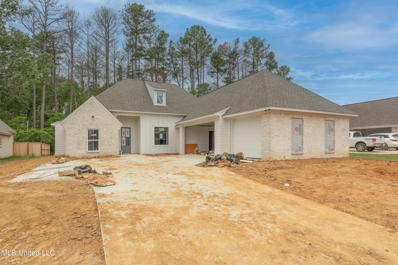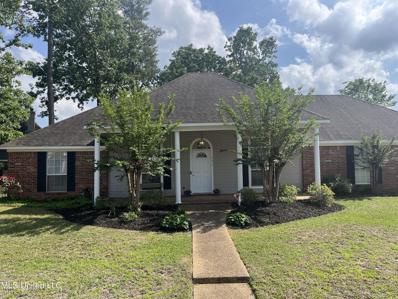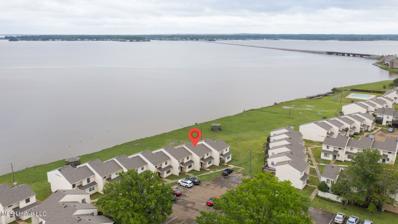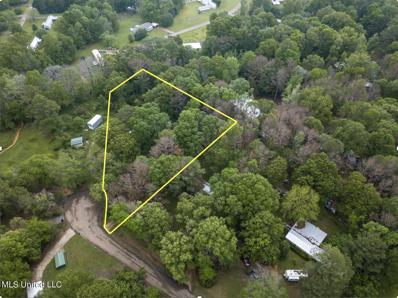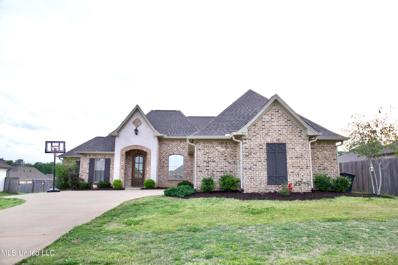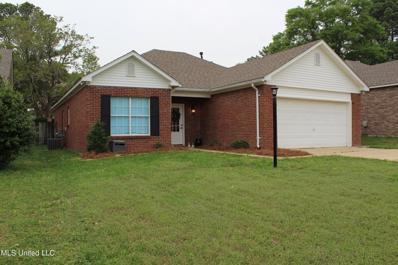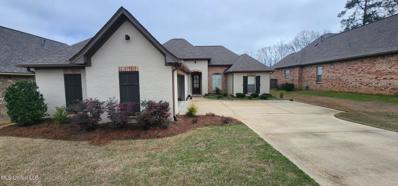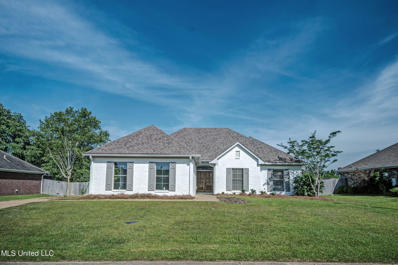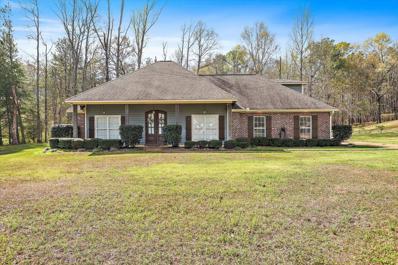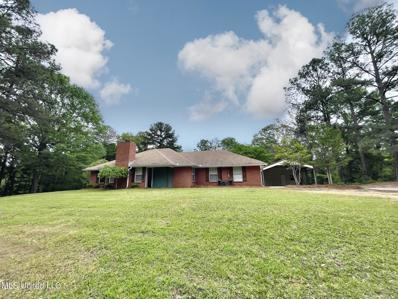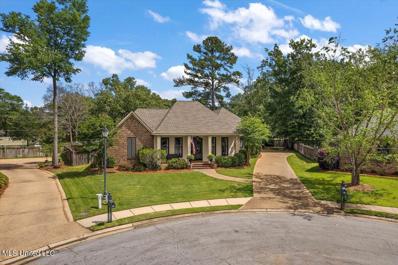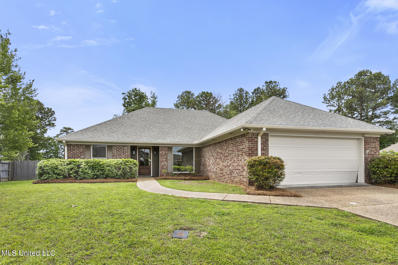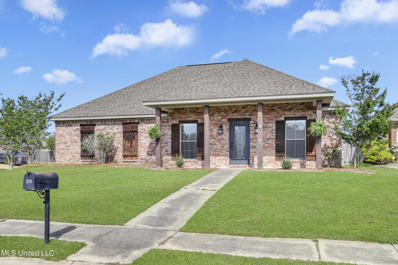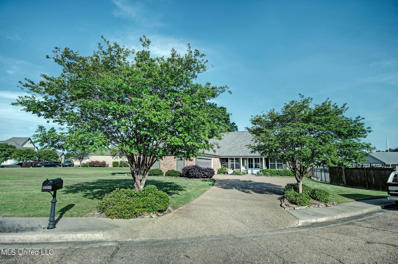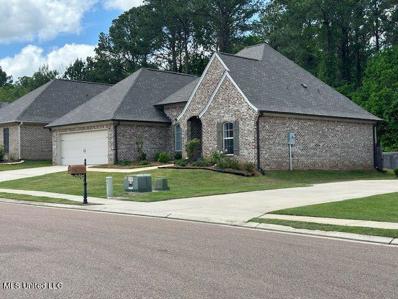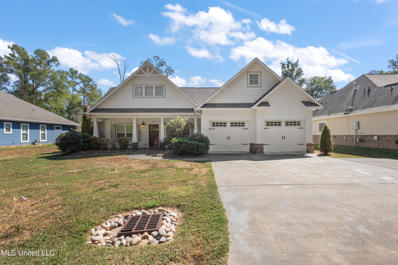Brandon MS Homes for Sale
$316,000
513 Alverton Court Brandon, MS 39047
- Type:
- Single Family
- Sq.Ft.:
- 1,976
- Status:
- NEW LISTING
- Beds:
- 4
- Lot size:
- 0.49 Acres
- Year built:
- 1979
- Baths:
- 2.00
- MLS#:
- 4077515
- Subdivision:
- Castlewoods
ADDITIONAL INFORMATION
Don't miss this newly renovated 4 BR/ 2 Bath home on a half acre wooded lot! This home is located at the end of a cul-de-sac with no through traffic. Imagine the privacy you'll enjoy on a half acre lot! The interior and exterior have been freshly painted and both bathrooms received the royal treatment with newly tiled showers, new vanities, mirrors, and new flooring. All the floors are solid surfaces; either tile, hardwood, or LVT. The kitchen has granite countertops and a smooth top stove. Nearly every room has built-ins for storage. Just wait until you see how spacious the family room is with its soaring vaulted beamed ceiling and fireplace. Don't forget the dining room, which of course can be used for dining, unless you need a bonus room for an office or study. Did we talk about the front porch? Who doesn't love a wide front porch for rockers, coffee and conversation. Out back is the double covered carport which can also double as party central with your friends and neighbors, overlooking the peaceful back yard and picket fence around the carport area. This property has one of the longest driveways for parking, and you're sure to love the convenience of the neighborhood.
$235,000
306 Water Oak Road Brandon, MS 39047
- Type:
- Single Family
- Sq.Ft.:
- 1,642
- Status:
- NEW LISTING
- Beds:
- 2
- Lot size:
- 0.28 Acres
- Year built:
- 1995
- Baths:
- 2.00
- MLS#:
- 4077520
- Subdivision:
- Oak Grove
ADDITIONAL INFORMATION
Incredibly well-maintained two bedroom home in super desirable Brandon/Flowood location. Must see to appreciate all this space has to offer: vaulted ceilings in tremendous great room with built-ins, dining nook with built-ins could be a fantastic home office, large eat-in kitchen, great storage everywhere plus enclosed sunroom across the back!! Call to schedule your private showing today
Open House:
Saturday, 4/27 1:00-3:00PM
- Type:
- Single Family
- Sq.Ft.:
- 3,236
- Status:
- NEW LISTING
- Beds:
- 4
- Lot size:
- 0.38 Acres
- Year built:
- 2022
- Baths:
- 4.00
- MLS#:
- 4077452
- Subdivision:
- Castlewoods
ADDITIONAL INFORMATION
Welcome to your new home in the highly sought-after Castlewoods neighborhood! This exquisite four-bedroom, three-and-a-half-bathroom residence offers a perfect blend of luxury and functionality, making it an ideal retreat for discerning buyers. Upon entering, you'll be greeted by a charming private courtyard, setting the stage for the exceptional living experience that awaits within. Step through the front door into the spacious open floor plan, where you'll find custom details and elegant finishes at every turn. This home was planned for greatness, and the molding shows. The heart of the home is the gourmet kitchen, which boasts premium appliances, quartz countertops, and a marble island with extra storage. Whether you're cooking for family or entertaining guests, this kitchen's six-burner gas cooktop with pot filler is sure to impress. The double oven, which features a convection oven on top, will provide plenty of room. A nice walk-in pantry will give you plenty of room for storage. Adjacent to the kitchen is a cozy morning room, perfect for casual dining or enjoying your morning coffee. Downstairs, you'll find two nice-sized bedrooms. The master bedroom is a true sanctuary. Plantation shutters open up to the golf course for amazing views. It has a walk-in shower with two shower heads, double vanities, a nice-sized soaking tub, and a huge walk-in closet with an auto light. The closet also has a convenient chute to the laundry room for added convenience. The second bedroom across the home is very spacious. The bathroom features double vanities, a nice walk-in shower, and a beautiful walk-in closet featuring 100-year-old stained glass. There is a nice laundry room with a sink, ironing board, and plenty of storage. The fine dining room has fantastic golf course views that can be covered with plantation shutters. The vault room sits adjacent and will fit all of your fine dining. The open floor plan in the home is perfect for entertaining. The house flows very well with the outside deck. A custom-built fireplace mantle is sure to impress. The living room has an impressive built-in bookshelf. Walking upstairs, one enters a spacious room that can be used as a TV room, playroom, or study. Jack-and-jill bedrooms connected by a bathroom provide plenty of room for family and guests. The bathroom is centered around a nice eight-foot soaking tub with double vanities. Outside, the expansive custom deck offers stunning views of the prestigious Castlewoods Country Club golf course, creating the perfect backdrop for outdoor gatherings and leisurely afternoons spent watching the steady flow of golfers. This home was fully custom-built with attention to detail and features numerous upgrades, including extra blown-in insulation, an on-demand water heater, and 10-foot-tall doors. LED recessed lights add a modern touch, while wooden plantation shutters provide privacy and style. Nice Bermuda grass is in the front yard. The backyard is a fantastic golf course! Don't miss your chance to own this exquisite property in one of the most desirable neighborhoods. Schedule your showing today and prepare to fall in love with everything this home has to offer!
$190,000
399 Church Road Brandon, MS 39047
- Type:
- Single Family
- Sq.Ft.:
- 1,432
- Status:
- NEW LISTING
- Beds:
- 3
- Lot size:
- 1 Acres
- Year built:
- 1990
- Baths:
- 2.00
- MLS#:
- 4077401
- Subdivision:
- Metes And Bounds
ADDITIONAL INFORMATION
Welcome to country living on the Northshore of the Reservoir! Situated on one acre of pretty land, this picturesque one owner home with real wood siding on the front and a metal roof welcomes you to sit a spell on the large front porch and enjoy the scenery. Inside is an open floor plan with pretty wood flooring in the living room and hallways. There are 3 bedrooms, 2 full baths, a spacious kitchen with a gas stove, and a pretty sunroom overlooking the large, wooded back yard, back deck, pool, and hot tub. There are several storage buildings and a two-car detached shelter for the cars. There is also a circular driveway with plenty of room for guests to park. Unfortunately, the owner can no longer maintain this home and has to sell. The seller would prefer to sell AS-IS, but will make repairs required by loan programs such as FHA, USDA, and VA. There is so much potential; this home needs new owners to love it like the seller has! Northwest Rankin Schools and close to the Reservoir! Come live the good life!
- Type:
- Single Family
- Sq.Ft.:
- 1,815
- Status:
- NEW LISTING
- Beds:
- 4
- Lot size:
- 0.2 Acres
- Year built:
- 2024
- Baths:
- 2.00
- MLS#:
- 4077346
- Subdivision:
- Jasmine Cove
ADDITIONAL INFORMATION
Located in one of Rankin County's New Development, Jasmine Cove! This thoughtfully designed space offers a perfect blend of style and comfort. The home provides ample room for furniture placement and entertainment. From the stylish interior finishes to the charming exterior, this home has been crafted to create an inviting atmosphere! Upgraded to Wifi Enabled Smart Home Garage Motor. Come see all the features packed into this home. **April Promotion** Smart Home Upgrade Package - Homes that close by 5/31/24 will receive Camera Doorbell, Ext Camera, and Wifi enabled Garage Remote. Builder is offering up to $10,000 toward a 30 year FIXED Rate Buy Down Program - Certain Exclusions Apply - Ask a Realtor for more info Each home sits on an oversized neighborhood lot. Our New Construction comes with 1 year workmanship builder warranty and 10 year structural warranty! USDA 100% financing available!
$279,900
127 Shiloh Drive Brandon, MS 39042
- Type:
- Single Family
- Sq.Ft.:
- 1,676
- Status:
- NEW LISTING
- Beds:
- 3
- Lot size:
- 0.25 Acres
- Year built:
- 2023
- Baths:
- 2.00
- MLS#:
- 4077369
- Subdivision:
- Glenn Wycke
ADDITIONAL INFORMATION
The 3-bedroom 2-bathroom Emily plan is perfect for someone that is looking to have a separate dining room, sitting area or a home office. The kitchen is a cook's delight with tons of cabinets with soft close drawers and doors, a pantry, breakfast bar, stainless steel Whirlpool appliances and granite countertops. The kitchen overlooks the family room and has lots of natural light. The owner's bedroom is spacious and has a tray ceiling with a private bathroom. The owner's bathroom includes double vanities, a 5-foot garden tub and a separate shower. Spend relaxing moments on your front porch or covered patio. This home also includes a builder's warranty. This home is a ''Smart Home'', a standard package that includes: a Z-Wave programmable ther-mostat manufactured by Honeywell; a Homeconnect TM door lock manufactured by Kwikset; Deako Smart Switches; a Qolsys, Inc. touchscreen Smart Home control device; an automation platform from Alarm.com; an Alarm.com video doorbell; an Amazon Echo Pop. Please note the property tax amount is based on an unimproved homesite.
- Type:
- Condo
- Sq.Ft.:
- 2,114
- Status:
- NEW LISTING
- Beds:
- 3
- Year built:
- 2024
- Baths:
- 2.00
- MLS#:
- 4077306
- Subdivision:
- Liberte
ADDITIONAL INFORMATION
Welcome To Liberte. This is one of the very few units that backs up the privacy of the tree line and walking distance to the community pool and club house. This is a quadplex condo and Each individual unit has it's own 2 car garage and will share a wall with a neighbor. This concept is very appealing to those who like the idea of lock and leave. All units will have designer handpicked finishes, lighting selection, granite or marble counter tops throughout, GE stainless appliances, wood flooring in the main living areas, carpet in the bedrooms, ceramic tile in the wet areas. Monthly HOA dues are estimated to be $210 per month. Monthly fee covers all exterior maintenance, condo umbrella insurance, pest control, community pool and clubhouse membership and lawn service. Instead of maintaining a home, you can enjoy life while still owning a home for less than rent. Perfect size, perfect price, and perfect location.
- Type:
- Condo
- Sq.Ft.:
- 1,965
- Status:
- NEW LISTING
- Beds:
- 3
- Year built:
- 2024
- Baths:
- 2.00
- MLS#:
- 4077307
- Subdivision:
- Liberte
ADDITIONAL INFORMATION
Moving to Liberte you will have better opportunities to form meaningful friendships and engage in a variety of activities that appeal to your interests. Every day brings a new chance to bond with others, make joyful memories, and learn new hobbies.. All units have designer handpicked finishes, lighting selection, granite or marble counter tops throughout, GE stainless appliances, wood flooring in the main living areas, carpet in the bedrooms, ceramic tile in the wet areas. Monthly HOA dues are estimated to be $210 per month. Monthly fee covers all exterior maintenance, condo umbrella insurance, pest control, community pool and clubhouse membership and lawn service. Instead of maintaining a home, you can enjoy life while still owning a home for less than rent. Perfect size, perfect price, and perfect location.
$315,000
405 Treeline Drive Brandon, MS 39042
- Type:
- Single Family
- Sq.Ft.:
- 2,364
- Status:
- NEW LISTING
- Beds:
- 3
- Lot size:
- 0.43 Acres
- Year built:
- 1987
- Baths:
- 3.00
- MLS#:
- 4077292
- Subdivision:
- Eastgate Of Crossgates
ADDITIONAL INFORMATION
Welcome home to this charming 3 bedroom, 2 bath home in the heart of Brandon, MS! Step inside to discover the spacious and open layout featuring extra-large bedrooms, perfect for families or guests. The bathrooms have both been updated for modern comfort! You'll also love the abundance of storage space throughout the home, including plenty of built ins for all your organizational needs. This home is a combination of old world charm with updated amenities that is hard to beat! The highlight of this home is the large, private backyard with a beautiful patio, ideal for entertaining or simply relaxing with loved ones. The big bonus living room is perfect for movie nights or gatherings with friends. Other notable features include a new roof and a lovingly cared for interior that is sure to impress even the most discerning buyer. Don't miss out on the opportunity to make this house your forever home! Schedule a showing today and come see for yourself all that this home has to offer.
$419,900
691 Bearing Way Brandon, MS 39047
- Type:
- Single Family
- Sq.Ft.:
- 2,132
- Status:
- NEW LISTING
- Beds:
- 4
- Lot size:
- 0.25 Acres
- Year built:
- 2024
- Baths:
- 3.00
- MLS#:
- 4077259
- Subdivision:
- Northshore
ADDITIONAL INFORMATION
Brand New Home in Northshore! This 4 Bedroom and 3 Bathroom home features an open floor plan, Large Pantry, Office and a 3 car garage, all steps away from the Northshore clubhouse and pool! Call an Agent for a Private Viewing.
- Type:
- Single Family
- Sq.Ft.:
- 1,746
- Status:
- NEW LISTING
- Beds:
- 3
- Lot size:
- 0.25 Acres
- Year built:
- 1997
- Baths:
- 2.00
- MLS#:
- 4077234
- Subdivision:
- Castlewoods
ADDITIONAL INFORMATION
This charming home boasts three bedrooms and two bathrooms, providing ample space for comfortable living. Situated in a lovely neighborhood with included amenities of a pool, walking trail, golf course, and tennis courts, it offers a warm and inviting atmosphere. The interior features a cozy yet spacious layout (no carpet), perfect for both relaxation and entertaining guests. The kitchen is modern, open, and functional. Throughout the home, you'll find thoughtful touches and stylish accents that add to its appeal. This home is move-in ready with fresh paint, stainless steal appliances and 10 foot ceilings. Outside, the property offers a large, well-maintained yard, providing a serene outdoor space to enjoy. With its combination of comfort, convenience to shopping , and charm, this home is patiently awaiting it's new owners.
- Type:
- Townhouse
- Sq.Ft.:
- 1,400
- Status:
- NEW LISTING
- Beds:
- 3
- Lot size:
- 0.24 Acres
- Year built:
- 1973
- Baths:
- 2.00
- MLS#:
- 4077203
- Subdivision:
- Lakeshore Townhomes
ADDITIONAL INFORMATION
WATERFRONT; 3BED/2BATH town homes on the Ross Barnett reservoir; Ready move in; Fully Renovated; Perfect vacation home all year around; minutes drive to restaurants, grocery stores, pharmacy; walking distance to lake shore park; HOA fee include water & exterior insurance and ground maintenance
- Type:
- Mobile Home
- Sq.Ft.:
- 1,120
- Status:
- NEW LISTING
- Beds:
- 3
- Lot size:
- 1.15 Acres
- Year built:
- 1986
- Baths:
- 2.00
- MLS#:
- 4077183
- Subdivision:
- Metes And Bounds
ADDITIONAL INFORMATION
This incredible 1.15+/- acre lot is the perfect residential tract with prime location. Located only 0.6 miles from Highway 25 and 3 miles from the Reservoir. This property includes a 3 bedroom, 2 bath mobile home with a screened in front porch!
- Type:
- Single Family
- Sq.Ft.:
- 1,806
- Status:
- NEW LISTING
- Beds:
- 4
- Lot size:
- 0.25 Acres
- Year built:
- 2018
- Baths:
- 2.00
- MLS#:
- 4077050
- Subdivision:
- Greenfield Station
ADDITIONAL INFORMATION
A beautiful 4 bedroom 2 bath home in Greenfield Station Subdivision. This home includes an open floor plan with tall ceilings, granite countertops, split master bedroom and secondary bedrooms and much more! Contact your realtor today to schedule a showing! Don't miss out on this great home!
- Type:
- Single Family
- Sq.Ft.:
- 1,460
- Status:
- NEW LISTING
- Beds:
- 3
- Lot size:
- 0.13 Acres
- Year built:
- 1995
- Baths:
- 2.00
- MLS#:
- 4077047
- Subdivision:
- The Commonwealth
ADDITIONAL INFORMATION
Welcome to the heart of The Commonwealth subdivision! This spacious 3 bedroom, 2 bathroom, brick home offers ample room to wind down and relax after a long day. Sit back and relax in front of the gas fireplace or have a nice long bubble bath to de-stress. Don't worry about the water getting cold, there is a tankless hot water heater to keep the water at just the right temperature! The kitchen offers an eat- in peninsula for informal meals, while still giving space for a dining room table. Out back there is an updated patio for grilling or spending time with friends. Don't forget about the oversized garage in the front for your vehicle and extra toys! All of this with NO HOA! Within walking distance to groceries, local coffee, and ice cream shops. Convenient driving time to Madison, Flowood, and Brandon. Come see if this could be your next Cozy Hosea Home today!
$385,000
627 Macbeth Street Brandon, MS 39047
- Type:
- Single Family
- Sq.Ft.:
- 2,041
- Status:
- NEW LISTING
- Beds:
- 4
- Lot size:
- 0.2 Acres
- Year built:
- 2016
- Baths:
- 3.00
- MLS#:
- 4077010
- Subdivision:
- Scottish Hills
ADDITIONAL INFORMATION
Beautiful 4-bedroom 3-bath home in Scottish Hills subdivision. Move in condition with nice amenities.
$297,500
336 Towne Street Brandon, MS 39042
- Type:
- Single Family
- Sq.Ft.:
- 1,811
- Status:
- NEW LISTING
- Beds:
- 3
- Lot size:
- 0.29 Acres
- Year built:
- 2007
- Baths:
- 2.00
- MLS#:
- 4076984
- Subdivision:
- Towne Station
ADDITIONAL INFORMATION
Welcome to 336 Towne Street, your cozy retreat just a stone's throw away from downtown Brandon! This lovely home offers the perfect blend of convenience and comfort with its recent updates and prime location. Step inside to discover a spacious layout featuring three bedrooms and two bathrooms, providing plenty of room for you and your loved ones to spread out and relax. The newly updated interiors bring a fresh and modern feel to the space, making you feel right at home from the moment you walk in. Outside, you'll find a large fenced-in backyard that's ideal for enjoying the outdoors in privacy. Plus, with two big storage sheds, you'll have plenty of space to store all your outdoor gear, tools, and more. Whether you're kicking back inside or enjoying the sunshine in the backyard, 336 Towne Street has everything you need for comfortable living. Don't miss out on the opportunity to make this charming property your own slice of paradise in Brandon!
$425,000
117 Stratford Dr. Brandon, MS 39042
- Type:
- Single Family
- Sq.Ft.:
- 2,577
- Status:
- NEW LISTING
- Beds:
- 4
- Year built:
- 2008
- Baths:
- 3.00
- MLS#:
- 137224
ADDITIONAL INFORMATION
This home has so much to offer! Sitting on a 1.5 acre lot in a neighborhood with no active HOA, this home is a RARE FIND! Located in the highly sought after Stratford Place, this 4 bedroom, 3 bath home is sure to check off many of your ''must have'' items! As soon as you walk through the doors you will fall in love with the spacious open floor plan and custom finishes! The living room is complete with gorgeous wood floors and a beautiful fireplace with brick accents. The kitchen is open to the living area and features a custom bricked island, an accent beam, granite countertops and stainless appliances. Just off the kitchen you will find a formal dining space, as well as a separate breakfast nook. The master suite is complete with an en-suite bath. The master bath features double vanities, a corner soaking tub, and a separate walk-in shower. The master closet is oversized and offers abundant storage space. Two of the guest rooms are conveniently located on a private hall and share a spacious hall bath. You will also find a bonus room complete with a large walk-in closet, and a full bath. Out back you will love the spacious patio area and large backyard that is perfect for enjoying these beautiful spring days. There is a storage building/workshop that has an additional lean-to for added storage. This home has too many amazing features to list them all. This home is a MUST SEE! Call today for your private showing!
- Type:
- Single Family
- Sq.Ft.:
- 2,050
- Status:
- Active
- Beds:
- 4
- Lot size:
- 2.87 Acres
- Year built:
- 1995
- Baths:
- 2.00
- MLS#:
- 4076970
- Subdivision:
- Hebron Hills
ADDITIONAL INFORMATION
ACREAGE in Brandon! 100% USDA financing available to qualified buyers! Quiet, country living just minutes from the convenience of downtown Brandon. This 4 bedroom 2 full bath home at just over 2000 square feet is situated on a 2.87 acre lot that is mostly cleared! Large, open living space with updated masonry, wood burning fireplace and plenty of natural light! Dining area off kitchen with breakfast bar. The laundry room features additional shelving that can be used as a pantry. Master suite with two closets and separate 'makeup' vanity as additional counter space. Split plan with two of the guest bedrooms sharing a full bathroom. The multi-purpose room features a huge walk-in closet and can be used as a fourth bedroom, man-cave, craft room, or bonus living area! The partially covered backporch runs the length of the house and features a built-in tv cabinet with storage. Additional detached covered deck overlooking a beautiful view of the property! The covered pad attached to the shop measures 24'x24' and can be used for every day parking or as a safe place to store your ''toys''! The professionally insulated shop features a workbench, storage loft and electricity, measuring 12'x24'. The single stall horse stable features a storage room and has electricity and water connected. The property also features a caged kennel and covered storage shed for lawn equipment. Located within excellent Brandon School District! Call your favorite Realtor for your private showing today!
- Type:
- Single Family
- Sq.Ft.:
- 3,563
- Status:
- Active
- Beds:
- 4
- Lot size:
- 0.35 Acres
- Year built:
- 2005
- Baths:
- 4.00
- MLS#:
- 4076951
- Subdivision:
- Palisades
ADDITIONAL INFORMATION
Stunner in Palisades! This 4 bedroom/3.5 bath home with a new roof that is less than a year old is located at the end of a cul-de-sac. As you enter the home, you'll notice the abundace amount of living space from the great room that flows seamlessly through cedar wood door transitions to the morning room and brick archways to the keeping room/kitchen. You'll love all of the natural light that enters the home from the sun room that overlooks the backyard complete with outdoor kitchen with fireplace. This updated kitchen offers custom countertops, large island, double ovens, lots of cabinet space and pantry. The over-sized master suite has double vanities, walk-in closet and jetted tub. The two downstairs guest bedrooms are conveniently connected by a jack-n-jill bath. Located upstairs is a bonus room along with the 4th bedroom and full bath. This home also has a long side driveway for ample parking, 3 car garage, office in garage that is heated & cooled (not included in sq ft) and large laundry room. Located in the gated community of Palisades which has an amazing clubhouse and pool that overlooks the Reservoir. It is also surrounded by miles of walking trails, close access to boat ramps in and outside of the neighborhood as well as short drive across the causeway to all of the shops and restaurants Flowood has to offer.
Open House:
Sunday, 4/28 2:00-4:00PM
- Type:
- Single Family
- Sq.Ft.:
- 1,614
- Status:
- Active
- Beds:
- 3
- Lot size:
- 0.25 Acres
- Year built:
- 2004
- Baths:
- 2.00
- MLS#:
- 4076925
- Subdivision:
- Avalon
ADDITIONAL INFORMATION
Come see this gorgeously updated, split plan, three bedroom two bathroom house! Huge covered patio with a large backyard! Vinyl plank floors and fresh paint throughout, new granite and light fixtures, you don't want to miss this one! Call your favorite realtor to set up your showing!
- Type:
- Single Family
- Sq.Ft.:
- 1,661
- Status:
- Active
- Beds:
- 3
- Lot size:
- 0.24 Acres
- Year built:
- 2007
- Baths:
- 2.00
- MLS#:
- 4076878
- Subdivision:
- Reservoir East
ADDITIONAL INFORMATION
Greatlooking! Well Maintained! Corner Lot! Front Porch with Cypress Beams! Split Plan! Hardwood Floors in Greatroom & Fireplace! Sunfilled Breakfast Area! Open Kitchen! Eat at Bar! Tile Counters! Sink with Window Above! Refrigerator! Computer Station! Laundry Room! Washer and Dryer! Primary Suite with Hardwood Floors! Dual Vanities! Whirlpool! Separate Shower! Large Walk in Closet! Two Secondary Bedrooms & Hall Bath! Covered BackPorch! Patio! Fenced! Two Car Garage!
- Type:
- Single Family
- Sq.Ft.:
- 2,269
- Status:
- Active
- Beds:
- 4
- Lot size:
- 0.3 Acres
- Year built:
- 2006
- Baths:
- 3.00
- MLS#:
- 4076873
- Subdivision:
- Windrose
ADDITIONAL INFORMATION
Welcome to the Rez. where you will have a water view from your front porch and deck. This property is located in the gated subdivision of Windrose, it has 4 bedrooms and 3 baths. Step inside and you are greeted with updated light features, a large living area with wood floors, built in cabinetry and a gas log fireplace. The kitchen has granite counter tops with an abundance of storage, a breakfast area and an informal dining area. This is a split floor plan with a large master bedroom and bath, featuring double vanities, separate shower, corner tub and two closets and guest bedroom with its own bath located on one side of the home and two bedrooms with a hall bath on the other. All bathrooms have granite counter tops. This home features many windows for natural light and abundance of storage space including a storage room in the double car garage. Out back is a nice size fenced back yard featuring a large deck with a pergola overlooking the Ross Barnett Reservoir and the marina. If you have a boat you will have access to the marina from your back yard. The roof is only two years old and has gutters. This home has been well maintained, could you see yourself living here?
- Type:
- Single Family
- Sq.Ft.:
- 1,811
- Status:
- Active
- Beds:
- 3
- Lot size:
- 0.17 Acres
- Year built:
- 2019
- Baths:
- 2.00
- MLS#:
- 4076766
- Subdivision:
- Magnolia Place
ADDITIONAL INFORMATION
Stunning 3-Bedroom 2-Bath Split plan Home in Gated Subdivision! Welcome to your dream home! Approximately 1811 Square Feet this meticulously maintained 3-bedroom, 2-bath gem is nestled in a serene gated community, offering both security and convenience. Built in 2019 this home is practically brand new! Located in a cul-de-sac area of this quiet neighborhood, you'll enjoy peaceful living in a low-traffic area where the kids can go outside and roam. From the manicured lawn to the spotless interior, this home exudes pride of ownership. As you step inside, you'll be greeted by an inviting open floor plan that seamlessly connects the living spaces. The heart of this home boasts a gourmet kitchen with a central island, stainless steel appliances including a built-in microwave , granite countertops, abundant cabinetry, walk-in pantry, spacious built-in desk and breakfast bar seating for casual meals or lively conversations with family and friends. Cooking and entertaining become a joyous affair. Elegant formal dining room for special occasions or intimate dinners. Spend those chilly evenings resting beside the cozy fireplace nestled in the spacious living area curled up with a book or enjoying conversations by the warm glow of the fire. The master bedroom features double vanities, a separate jetted tub, and a stand-up shower. The roomy walk-in closet keeps your wardrobe organized. Pamper yourself in style! This home features beautiful engineered hardwood floors which are easy to maintain and visually appealing while adding a touch of sophistication. The fenced backyard is your personal retreat. Whether it's a summer barbecue or a cozy evening, the covered patio beckons you outdoors. Backing up to a lush wooded area, it ensures privacy and a calming ambiance. Imagine sipping your morning coffee while listening to the birds chirping! Spacious 2 - car garage provides ample space for your vehicles and storage needs. Situated just minutes away from shopping centers, entertainment venues, dining spots, and a picturesque reservoir, this home provides the perfect blend of tranquility and accessibility. Don't miss out on this rare opportunity! Schedule your private tour today and envision yourself living in this remarkable abode
- Type:
- Single Family
- Sq.Ft.:
- 2,599
- Status:
- Active
- Beds:
- 4
- Lot size:
- 0.31 Acres
- Year built:
- 2013
- Baths:
- 3.00
- MLS#:
- 4076819
- Subdivision:
- Hearts Ease
ADDITIONAL INFORMATION
Beautiful home in the heart of Brandon. This home has been impeccably maintained and is move in ready. Gorgeous hardwood floors throughout along with stainless steel appliances, granite countertops and ample storage/cabinet space. Large master bedroom has a walk in shower, double sinks and a walk in closet. The large back porch has a fireplace, outdoor kitchen and separate eating area that overlooks the beautiful pool.
Andrea D. Conner, License 22561, Xome Inc., License 21183, AndreaD.Conner@xome.com, 844-400-XOME (9663), 750 State Highway 121 Bypass, Suite 100, Lewisville, TX 75067

The data relating to real estate for sale on this web site comes in part from the IDX/RETS Program of MLS United, LLC. IDX/RETS real estate listings displayed which are held by other brokerage firms contain the name of the listing firm. The information being provided is for consumer's personal, non-commercial use and will not be used for any purpose other than to identify prospective properties consumers may be interested in purchasing. Information is deemed to be reliable but not guaranteed. Copyright 2021 MLS United, LLC. All rights reserved.

Brandon Real Estate
The median home value in Brandon, MS is $185,900. This is higher than the county median home value of $177,100. The national median home value is $219,700. The average price of homes sold in Brandon, MS is $185,900. Approximately 75.06% of Brandon homes are owned, compared to 19.14% rented, while 5.8% are vacant. Brandon real estate listings include condos, townhomes, and single family homes for sale. Commercial properties are also available. If you see a property you’re interested in, contact a Brandon real estate agent to arrange a tour today!
Brandon, Mississippi has a population of 23,421. Brandon is more family-centric than the surrounding county with 38.23% of the households containing married families with children. The county average for households married with children is 35.73%.
The median household income in Brandon, Mississippi is $72,529. The median household income for the surrounding county is $61,605 compared to the national median of $57,652. The median age of people living in Brandon is 38.8 years.
Brandon Weather
The average high temperature in July is 92.5 degrees, with an average low temperature in January of 35.3 degrees. The average rainfall is approximately 56.7 inches per year, with 0 inches of snow per year.
