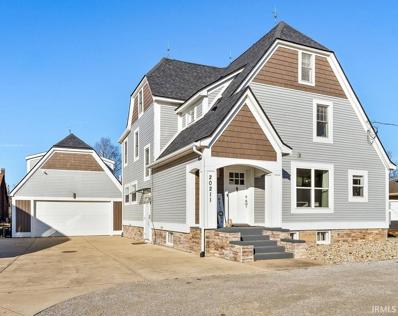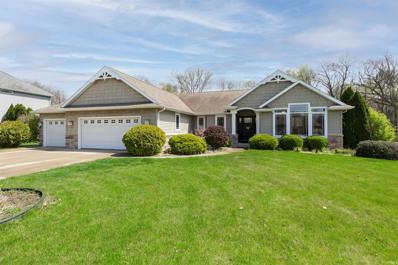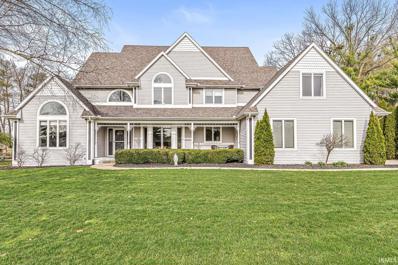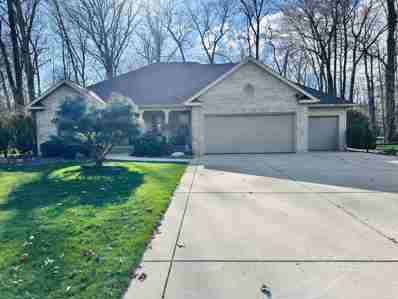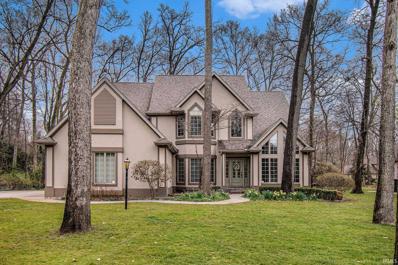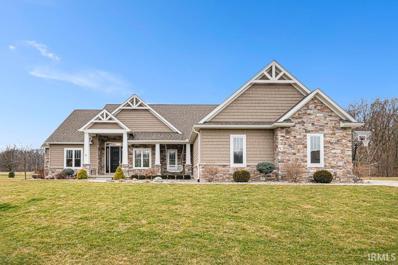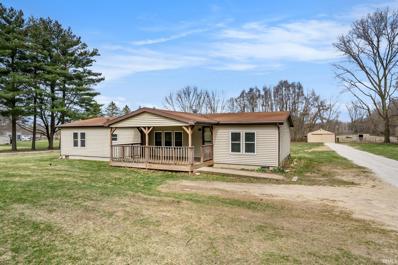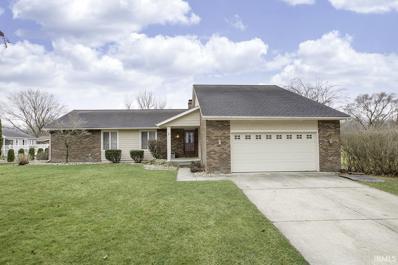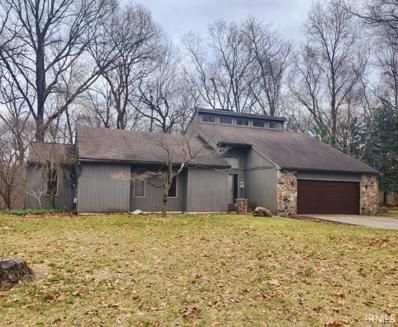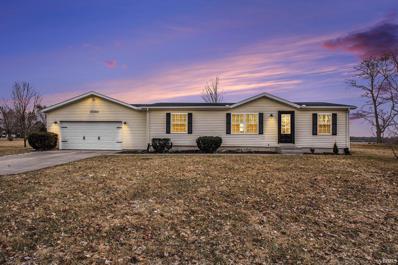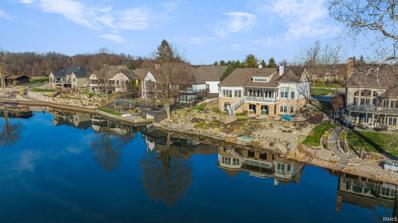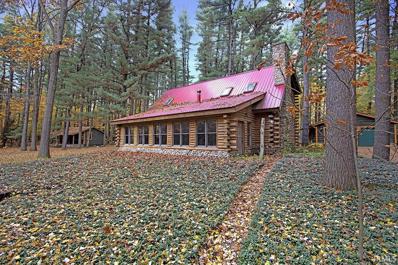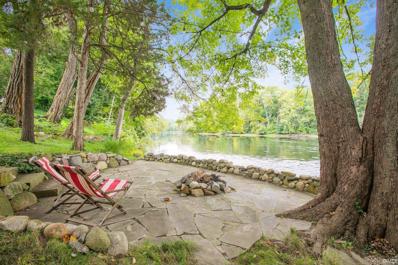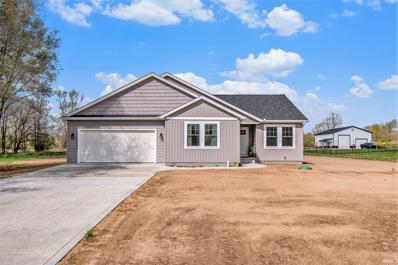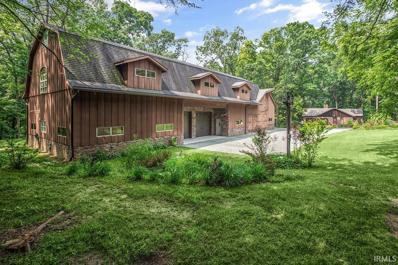Bristol IN Homes for Sale
- Type:
- Single Family
- Sq.Ft.:
- 3,580
- Status:
- NEW LISTING
- Beds:
- 4
- Lot size:
- 0.61 Acres
- Year built:
- 1928
- Baths:
- 3.00
- MLS#:
- 202413153
- Subdivision:
- None
ADDITIONAL INFORMATION
Introducing a stunning and spacious 4-bedroom, 3-bath multi-story home located on the picturesque St. Joe River. With 90 feet of water frontage, this waterfront property offers breathtaking views and endless opportunities for outdoor activities. As you enter the home, you are greeted by an open concept kitchen, breakfast bar, and living area, perfect for entertaining guests or spending quality time with family and friends. The living room features large windows that showcase the beautiful river views and allow for plenty of natural light to fill the space. The high ceilings and sleek hardwood floors add a touch of elegance to the room. The kitchen is a chef's dream with ample counter space, plenty of storage, and a walk-in pantry. Whether you're hosting a dinner party or preparing a meal for yourself, this kitchen has everything you need. The open layout allows for seamless flow between the kitchen, dining area, and living rooms, creating a spacious and inviting atmosphere. One of the unique features of this property is the separate living quarters above a detached garage. This space can be used as a guest suite, home office, or even rented out for additional income. The possibilities are endless. Outside, you will find an inground pool, perfect for cooling off on hot summer days or hosting poolside gatherings. The spacious backyard offers plenty of room for outdoor activities and features a private deck overlooking the St. Joe River. It is worth mentioning that the current seller utilizes Airbnb to generate income from this property, making it an excellent investment opportunity. Don't miss out on the chance to own this incredible waterfront home with its unique features and stunning views. Schedule a showing today and experience the beauty and tranquility of living on the St. Joe River.
- Type:
- Single Family
- Sq.Ft.:
- 3,146
- Status:
- NEW LISTING
- Beds:
- 4
- Lot size:
- 0.48 Acres
- Year built:
- 2007
- Baths:
- 4.00
- MLS#:
- 202412973
- Subdivision:
- Pheasant Ridge
ADDITIONAL INFORMATION
LARGE 4 bed, 3 1/2 ranch style home in the popular Pheasant Ridge neighborhood. This split floor plan welcomes you with an abundance of daylight as you enter the living room w/ cathedral ceiling, a cozy fire place surrounded by lots of shelving/storage, hardwood floors throughout, NEW large window overlooking the gorgeous back yard, open patio to sit and enjoy your morning coffee while watching the sunrise. NEW furnace & A/C 2024, newer well bladder . The master bathroom offers a soaker tub, walk in tile shower, double vanity and heated floors. The basement is finished with a large family room, bed & bath and lots of storage. Keep your vehicles warm in the winter while parking in the 3 car heated garage.
- Type:
- Single Family
- Sq.Ft.:
- 5,428
- Status:
- Active
- Beds:
- 5
- Lot size:
- 0.55 Acres
- Year built:
- 1994
- Baths:
- 5.00
- MLS#:
- 202411910
- Subdivision:
- Pheasant Ridge
ADDITIONAL INFORMATION
This 5 bedroom, 4.5 bath home sits on a large private lot. Upon entering the foyer you are greeted by the light filled living room, dining room, den and hardwood floors throughout main level. Make your way to the spacious eat in kitchen with breakfast bar and eat in area. Kitchen overlooks the large family room with built ins and a beautiful wall of windows. 3 season room off the kitchen that walks out to a patio grilling area in the backyard. Kitchen also opens to a 2 tiered trek deck (2022). Upstairs is the large primary with walk in closet. 2 guest rooms share a jack n' jill bath. 3rd guest room with private bath and the 4th bedroom with large walk in closet (currently used as bedroom). The lower level is an amazing entertainment area. The bar area features 2 mini fridges, dishwasher, microwave, pony kegorator, mirrored shelves, gaming area, tv/rec room and a stage! Workout space and a crafting/art room as well as ample storage with shelving. Many Mechanical updates as well. Iron removal house system, Rid O' Rust sprinkling system, Geothermal x2 in 2019, 80 gallon water heater 2020, copper piping for water softener, reverse osmosis system. Bench swing in backyard does not stay.
Open House:
Sunday, 4/21 1:00-3:00PM
- Type:
- Single Family
- Sq.Ft.:
- 3,486
- Status:
- Active
- Beds:
- 3
- Lot size:
- 0.45 Acres
- Year built:
- 1998
- Baths:
- 3.00
- MLS#:
- 202411393
- Subdivision:
- Timber Ridge
ADDITIONAL INFORMATION
AMAZING..is what you will say when you see the architectural design and detail in this superior home. Upscale trim, woodworking, 9ft ceilings. Tucked away in the very popular Timber Ridge subdivision on a quiet cul de sac on a gorgeous lot with professional landscaping which will be enjoyed from your custom patio with built in seating and a relaxing waterfall. Want a bit of privacy, just walk into your sunroom enclosure for your enjoyment. Various trayed ceilings add a touch of class. This home defiantly has the WOW factor! BRAND NEW ROOF! All new mechanicals (2020), including high efficiency Lennox furnace and AC, duel tank water softener and water heater. New in 2022; 12 x 16 wood shed with loft, Built in oven/microwave, dishwasher, garage door opener integrated with MQ app camera, Ring doorbell, and outdoor ring security camera. Extra features include; daylight lower level with family room/fireplace/surround system, Self Draining irrigation, Security system ADT, built in stereo system throughout home. This one's a keeper folks.
$639,900
53186 Sylvan Court Bristol, IN 46507
- Type:
- Single Family
- Sq.Ft.:
- 5,182
- Status:
- Active
- Beds:
- 5
- Lot size:
- 0.45 Acres
- Year built:
- 1993
- Baths:
- 4.00
- MLS#:
- 202410774
- Subdivision:
- Pheasant Ridge
ADDITIONAL INFORMATION
This stunning home in Pheasant Ridge offers the ultimate in luxury living with exquisite finishes throughout. The gourmet kitchen features high-end granite countertops, a gas stove top, built-in oven, farmhouse sink, and large pantry. Flow seamlessly into formal dining room with built-in storage and spacious sunroom that is perfect for relaxing with a cup of coffee as the sunrises or an ice tea as the sunsets. Tired of cramped spaces and outdated finishes? With 5 bedrooms, multiple living areas, and high-end details, it's perfect for growing families who want space to spread out. The oversized lavish master suite boasts a relaxing soak in the tub and roomy tile shower. Three more generous sized bedrooms have walk-in closets and share a Jack-and-Jill bathroom. The finished lower lever adds even more additional living space complete with a family room, and a 5th bedroom for guests. With a recently replaced roof, furnace, and Two 100 gallon hot water heaters ... you can move right in without worry. The large, well appointed and mature landscaped yard on a wooded lot with stamped concrete patio is perfect for entertaining. This premier home in desirable location is a must see!
- Type:
- Single Family
- Sq.Ft.:
- 5,237
- Status:
- Active
- Beds:
- 4
- Lot size:
- 0.57 Acres
- Year built:
- 2017
- Baths:
- 5.00
- MLS#:
- 202409826
- Subdivision:
- Sylvan Woods
ADDITIONAL INFORMATION
Beautifully constructed 4-bedroom, 5-bathroom home located in the charming Sylvan Meadows Neighborhood and the desirable Middlebury School District. Welcoming open concept living room with 12-foot coffer ceilings and newly installed custom cabinets; flows naturally into a stunning kitchen with large center island, quality appliances and a spacious pantry. Well-designed Master bedroom Suite comprising of a grand closet, sizable double vanity, large soaking tub, and great walk-in shower. Completely finished lower level offers a tremendous open family room area, great for entertainment with full kitchen and amazing theatre room. Grand 1100 square foot, 3 car garage, with ample space and stunning epoxy floor. Comfortable backyard living with excellent sports pool with waterslide, 16 x 20 ft screened in porch including outdoor bathroom, and plenty of space to run around. Make this your dream home today!!!
Open House:
Tuesday, 4/23 4:00-6:00PM
- Type:
- Mobile Home
- Sq.Ft.:
- 1,402
- Status:
- Active
- Beds:
- 3
- Lot size:
- 4.63 Acres
- Year built:
- 1990
- Baths:
- 2.00
- MLS#:
- 202409518
- Subdivision:
- None
ADDITIONAL INFORMATION
SELLING AT PHONE BID AUCTION. Bidding deadline May 7th at 5pm. Starting bid of $265,000, then sells to highest bidder. Just under 5 acres of affordable country living near Bonneyville Mill Park. Clean 3 bed, 2 bath home with updated flooring and windows, surrounded by mature trees. Behind the house there is a 24x40 barn with stalls, concrete, water, and electric. Multiple pastures with lean-to sheds and sturdy electric fencing for all your livestock. Hunt the woods in the back from your own hunting blind! Come to one of our open houses: April 9, 16, 23, & 30 from 4-6p. Place your bid before May 7 at 5p!
$465,000
21330 Echo Lane Bristol, IN 46507
- Type:
- Single Family
- Sq.Ft.:
- 3,768
- Status:
- Active
- Beds:
- 4
- Lot size:
- 0.34 Acres
- Year built:
- 1984
- Baths:
- 2.00
- MLS#:
- 202407784
- Subdivision:
- East View Estates / Eastview Est
ADDITIONAL INFORMATION
Don't miss this 4 bedroom, 2 bath home situated on the Upper St. Joe River Channel, offering water views and access for boating and water activities. This walk-out 1.5 story retreat is perfect for hosting get togethers on the full house deck or rec room. The main level includes a living room, brick gas fireplace, sunroom, 2nd living room and dining room with main level laundry. The lower level offers a built in wet bar with wood burning fireplace and ample storage/workout room/craft room. The 4th bedroom could be used for a studio, office, or playroom. Whether you're seeking a peaceful weekend getaway or a year-round residence, this spacious home has it all. Includes 2 piers, 2 jet ski lifts, extra washer, dryer hookups in basement. No flood insurance required.
$354,900
56132 Dana Drive Bristol, IN 46507
- Type:
- Single Family
- Sq.Ft.:
- 3,804
- Status:
- Active
- Beds:
- 4
- Lot size:
- 1.87 Acres
- Year built:
- 1982
- Baths:
- 3.00
- MLS#:
- 202407544
- Subdivision:
- Amberwood Hills
ADDITIONAL INFORMATION
Opportunity awaits ! Beautiful nature views, 1.87 acres. This home features 4 bedroom, 3 full bath, loft, sunroom, beautiful stone fireplace, master suite complete with own deck. Lower level is a walk out basement and, is complete with separate living quarters, kitchen, living room, full bath. Open deck with scenic views ad sounds of nature. Home needs TLC but plenty of possibilities. Located in desirable Amberwood Hills Subdivision.
- Type:
- Mobile Home
- Sq.Ft.:
- 1,188
- Status:
- Active
- Beds:
- 3
- Lot size:
- 2.99 Acres
- Year built:
- 2000
- Baths:
- 2.00
- MLS#:
- 202406401
- Subdivision:
- None
ADDITIONAL INFORMATION
Nicely updated and move in ready 3bedroom/2bath home sitting on 3 acres. Quiet country setting, but just minutes from town. This home offers a split bedroom floor plan with main bedroom ensuite. Soaking tub and a walk-in shower in main bath to welcome you. New drywall, paint and flooring throughout the main level. Solid surface countertops in the updated kitchen with new wood cabinets and updated stainless steel appliances. Full basement with egress window and carpeting ready to be used as a rec room or play area but could be finished for living space or additional bedroom. Newer roof and attached 2 car garage. Fenced pasture area and small shed in the backyard. New entry doors, hot water heater and all new double hung windows with warranty throughout. A concrete drive to welcome you home.
- Type:
- Single Family
- Sq.Ft.:
- 5,109
- Status:
- Active
- Beds:
- 3
- Lot size:
- 0.54 Acres
- Year built:
- 2005
- Baths:
- 4.00
- MLS#:
- 202345344
- Subdivision:
- North River Ridge
ADDITIONAL INFORMATION
An Entertainer's Dream! This Stunning custom WATERFRONT walk-out home has so much to offer. The heart of this home is the huge eat-in kitchen adorned with walls of windows, allowing natural light to flood the space and opportunity to enjoy the amazing views of the Upper St. Joe River. Don't missÂtheÂwood vaulted ceiling thatÂadds to the uniqueness of this beautifulÂhome. You will love the 2 story high ceiling in the family room, beautiful stone fireplace and gorgeous Brazilian Cherry and maple hardwood floors. Two of the bedrooms in this home have their own ensuite and access to the upper or lower decks. Imagine waking up to breathtaking sunrises and winding down with mesmerizing sunsets. Huge main-level laundry room. The walkout lower level features a large family room area as well as an amazing custom bar. Outside you will love relaxing around the multi-level deck, patio, hot tub, and riverfront beach area. High ceilings and epoxy floor are just a few amenities of the oversized 3-car garage. With 100' frontage on the river, this property is a haven for water enthusiasts. Fishing, swimming, boating, kayaking, and paddleboarding are just steps away. Experience the joys of resort living without leaving your property. Or take advantage of the vibrant community events, such as The Fourth of July Flotilla, Poker Run, and Music on the River weekend concerts. Simply boat down the river, throw an anchor, and revel in weekend entertainment without leaving the comfort of your boat. Welcome to your piece of paradise.
- Type:
- Single Family
- Sq.Ft.:
- 1,856
- Status:
- Active
- Beds:
- 3
- Lot size:
- 3.59 Acres
- Year built:
- 1986
- Baths:
- 2.00
- MLS#:
- 202339831
- Subdivision:
- None
ADDITIONAL INFORMATION
A little piece of paradise awaits you in this tucked away and very unique property surrounded by natures beauty, wildlife and walking trails, all on 3.59 acres. Wind down the tree lined path back to a Charming Log Home that has 1856 sf, 3 BR's, 2 BA's, a field stone fireplace, eat in kitchen, wet bar area, upstairs loft with deck, ML laundry, basement, gas heat, C/A, a sunroom with awesome views and a wood burning stove for chilly days. Let's not forget the 40'x64' insulated and heated pole building with a 12'x64' lean-to, 1/2 enclosed, that offers more storage and endless possibilities as well as a detached 2 car garage and a single stall carport. Behind the garage is a 50' x 60' dog pen area that has 2 dog-loos, a wooden dog house, and a 10'x10' chain link fenced in pen. Relax under the stars and enjoy the open space fire pit area with an 8'x16' woodshed close by that will hold several cords of wood. Last but not least is the awesome bunk house with a 1/2 bath, heat pump with C/A and 384 sf of living space that can be used for entertaining, housing guests or just relaxing on the front porch, taking it all in. Peaceful mornings and quiet evenings with nothing but wildlife and nature sounds, yet still close to the toll road, bypass and shopping. Don't miss out on this little slice of heaven!
$499,900
607 N River Road Bristol, IN 46507
- Type:
- Single Family
- Sq.Ft.:
- 2,278
- Status:
- Active
- Beds:
- 4
- Lot size:
- 1.36 Acres
- Year built:
- 1930
- Baths:
- 2.00
- MLS#:
- 202335510
- Subdivision:
- Other
ADDITIONAL INFORMATION
*WATERFRONT* Escape to this serene 1.36-acre Upper St. Joe Riverfront retreat where nature's beauty meets modern comfort in Bristol, Indiana. Just 20-minutes to the famous Shipshewana flea market and Blue Gate Theatre. You will feel right at home while driving down the circle driveway that showcases the fabulous 14 x 32 inground salt-water pool, adorable pool house, inviting lighted paver patio and 270' of river front views. This stunning farmhouse home blends rustic vibe with a touch of luxury. The light-filled front porch with brick flooring boasts an inviting entrance to this unique home. A custom gas fireplace creates a cozy ambiance for gatherings. The kitchen has a large porcelain farmhouse sink, butcher block countertops, custom solid cherry cabinets, and newer appliances. Original hardwood floors, natural wood walls, brick flooring, and a beautiful staircase add to the charm of this home. With potentially five bedrooms, it's perfect for families or hosting guests. Need a main floor bedroom? The den/office has a closet and access to the bathroom. The loft area, bonus room, and spacious dining room offer additional living areas to please everyone. Enjoy all Mother Nature has to offer from the riverfront flagstone patio, firepit, stone seawall to fishing, kayaking, or boating the Upper St. Joe River. The spacious barn/garage with a walk-up loft offers plenty of space for your hobbies, workshop, or simply parking your cars. Plenty of off street parking too! Secluded yet accessible, it strikes the perfect balance. Don't miss the chance to experience the tranquility and potential of this remarkable property offers, it's a perfect location for your next vacation home or growing family. Worry-free living: A/C 2019, Furnace 2017, Pool liner, heater 2013, Variable speed pool pump 2018, Salt cell is new 2023. This home offers updated plumbing, electrical, new windows, water heater, and water softener. Includes unique finds such as the exterior porch lights facing the riverside, they will never rust! This home is a "must see". Conveniently located, just minutes to the County Road 17/ State Road 120 intersection, the I 80/90 Toll Road, and the town of Bristol, Indiana.
- Type:
- Single Family
- Sq.Ft.:
- 1,598
- Status:
- Active
- Beds:
- 3
- Lot size:
- 2.05 Acres
- Year built:
- 2023
- Baths:
- 2.00
- MLS#:
- 202328261
- Subdivision:
- None
ADDITIONAL INFORMATION
New construction expected to be completed 2/1/24. 3 bed 2 bath home with open floor plan and main level master suite and laundry room. Basement will be plumbed for a 3rd bathroom and have an egress so you can add another bedroom.
- Type:
- Single Family
- Sq.Ft.:
- 3,140
- Status:
- Active
- Beds:
- 3
- Lot size:
- 7.53 Acres
- Year built:
- 1973
- Baths:
- 3.00
- MLS#:
- 202326553
- Subdivision:
- None
ADDITIONAL INFORMATION
This one-of-a-kind eight-acre forested estate in rolling Bristol Fruit Hills, easily accessible to U.S. 20, has 600 feet on the waterfront of a large pond in a classified wildlife refuge less than two miles from Elcona Country Club. It includes a 50-year-old house with sturdy construction and custom details as well as an 8,000-square-foot old-and-new barn equipped for high-level hobbies and ready to be finished as a home or other use. The buildings, 42 feet above the pond and nearly 100 feet from the road, command spectacular nature views in all directions through woods cleared of underbrush, planted with myrtle, and crisscrossed with trails. The barn, started with a peg-and-beam 864-square-foot structure moved to the land and vastly expanded, has eight-inch insulated walls sheathed with old-style brick, cedar, and high-quality, low-maintenance composite boards, with zoned heated floors in the new section. The original section has three-phase electricity, a built-in air compressor, and a Cyclone sawdust collection system. The custom-built section done in 2022 has a large room with a 13-foot 3-inch ceiling, garage doors, and a ceiling hoist. That section includes a kitchen with a ceramic tile floor and high-end appliances; a dining area; a washer-dryer hookup; and two full baths. Upstairs is a grand landing with chandeliers, a nearly finished 2590 Sq Ft room with 10-foot 6-inch ceiling, a viewing balcony, and a full bath. The structure was designed with many accessibility features and space for installing an elevator. Electrical, plumbing, heating, drywall, and kitchen inspections are complete, awaiting a new ownerâs finishing touches. The one-owner house has three bedrooms, two-and-a-half-baths, two living rooms, a formal dining room, a main-floor laundry, a finished partial basement, abundant storage areas, and a heated attached two-car garage. It was built with inch-thick plaster, solid oak, custom cabinetry and woodwork, and slate tiles, with a brick-and-cedar exterior. The buildings have individual septic systems, roofs less than 10 years old, fiber-optic service, and security systems. A 55-gpm well serves the house, barn, and a deep-buried country irrigation system. The property has grassy lawns, cobblestone and street-brick patios, and parklike tranquility among the trees, water, and hills.

Information is provided exclusively for consumers' personal, non-commercial use and may not be used for any purpose other than to identify prospective properties consumers may be interested in purchasing. IDX information provided by the Indiana Regional MLS. Copyright 2024 Indiana Regional MLS. All rights reserved.
Bristol Real Estate
The median home value in Bristol, IN is $332,000. This is higher than the county median home value of $152,300. The national median home value is $219,700. The average price of homes sold in Bristol, IN is $332,000. Approximately 55.24% of Bristol homes are owned, compared to 29.55% rented, while 15.21% are vacant. Bristol real estate listings include condos, townhomes, and single family homes for sale. Commercial properties are also available. If you see a property you’re interested in, contact a Bristol real estate agent to arrange a tour today!
Bristol, Indiana has a population of 1,706. Bristol is less family-centric than the surrounding county with 23.8% of the households containing married families with children. The county average for households married with children is 32.84%.
The median household income in Bristol, Indiana is $46,368. The median household income for the surrounding county is $52,449 compared to the national median of $57,652. The median age of people living in Bristol is 42.5 years.
Bristol Weather
The average high temperature in July is 82.8 degrees, with an average low temperature in January of 17.2 degrees. The average rainfall is approximately 39.5 inches per year, with 39.9 inches of snow per year.
