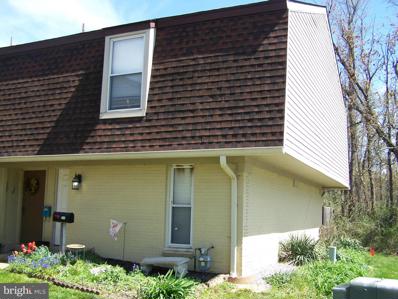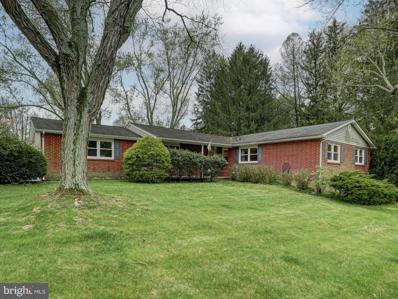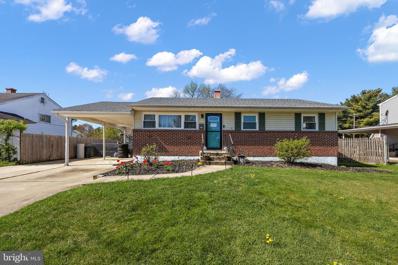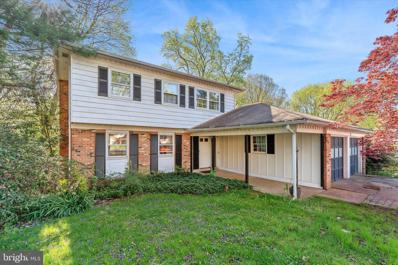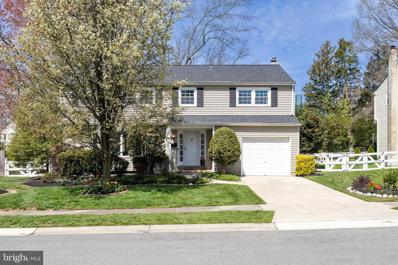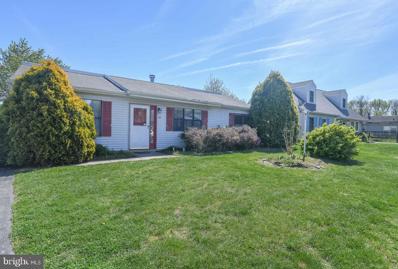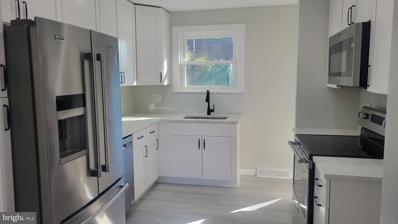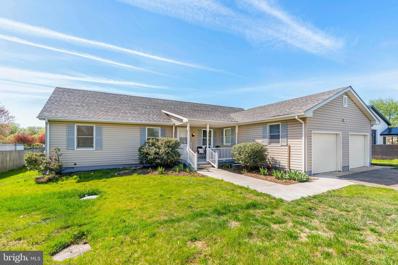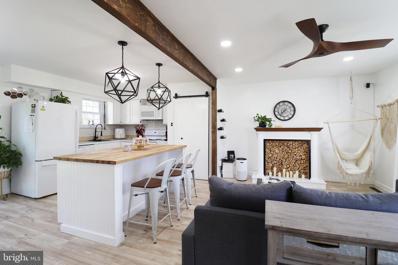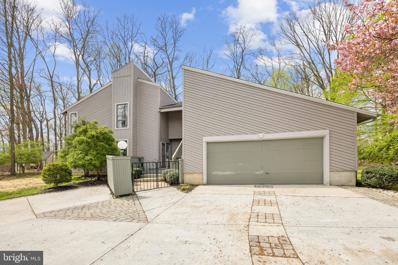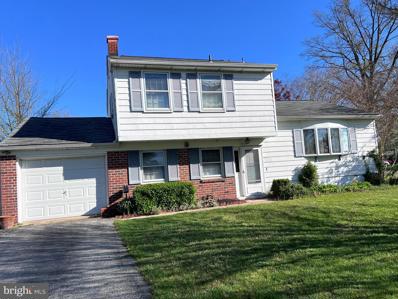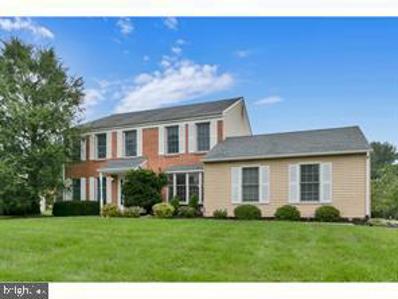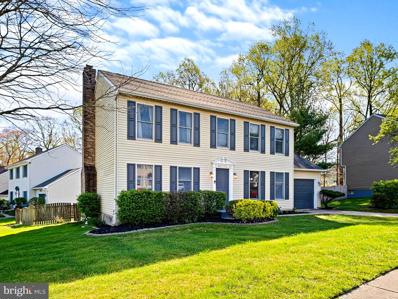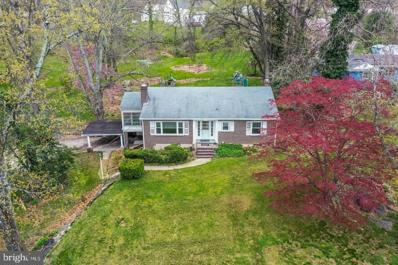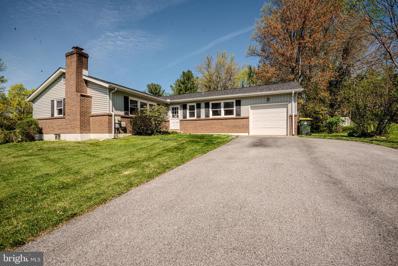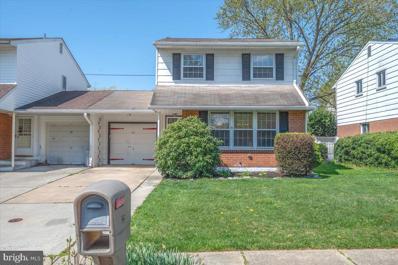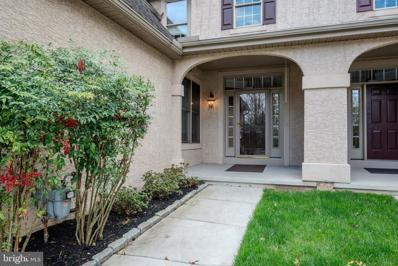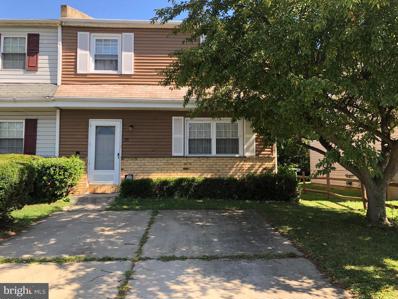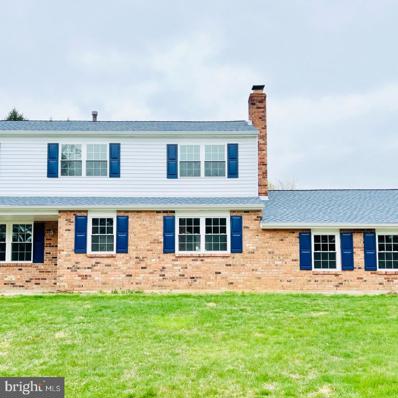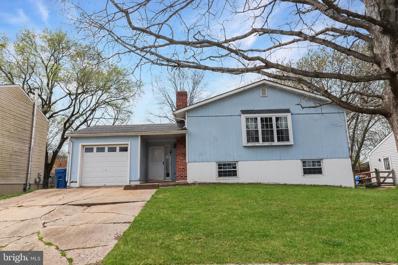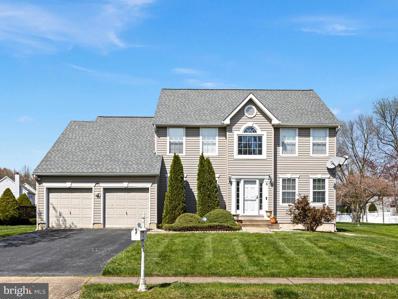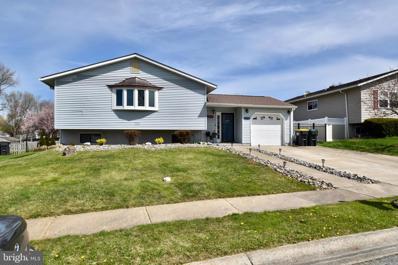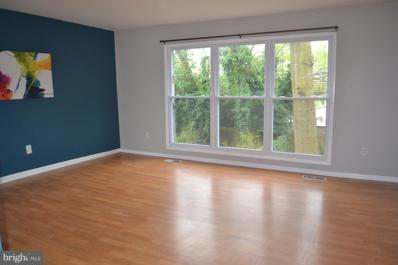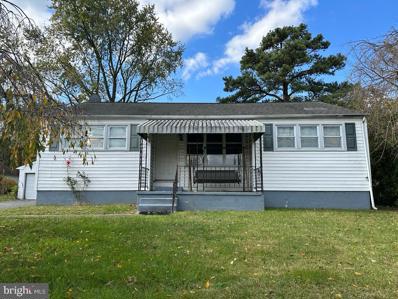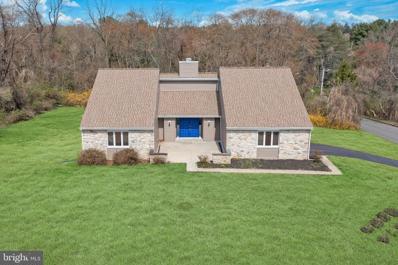Newark DE Homes for Sale
- Type:
- Townhouse
- Sq.Ft.:
- 1,275
- Status:
- NEW LISTING
- Beds:
- 3
- Year built:
- 1969
- Baths:
- 3.00
- MLS#:
- DENC2059550
- Subdivision:
- Williamsburg Vil
ADDITIONAL INFORMATION
Come see this 3 Bedroom2.5 Bath end unit Condo. Close to U of D, walking distance to Restaurants, Parks that have baseball, tennis, Basketball and walking trails. Stepping into the unit you will find the kitchen to the right with a pass through window to the dinning room. This beauty is one of the few units in this community with a fire place, A custom stone one at that, in the sunken living that also features large slider leading out to the private patio overlooking wooded area a great place to relax after a long day with your favorite book and beverage. Also on this main floor you will find a half bath . Upstairs we go to find three generously sized bedrooms, a full bath services two of the bedrooms. The more then ample sized Master bedroom has it's own full bath. Another feature on this floor is the laundry area that many units in this complex don't have. This unit must be Owner occupied. The condo fees include Common area maintenance, Lawn Care, Trash and community pool. Have this Gem first on your tour and call it a day as you won't want to see anymore homes!
$435,000
301 Meriden Drive Newark, DE 19711
- Type:
- Single Family
- Sq.Ft.:
- 2,425
- Status:
- NEW LISTING
- Beds:
- 4
- Lot size:
- 0.37 Acres
- Year built:
- 1964
- Baths:
- 2.00
- MLS#:
- DENC2059762
- Subdivision:
- Fairfield
ADDITIONAL INFORMATION
Welcome to 301 Meriden Dr, the home you've been waiting for. Located in the highly sought-after community of Fairfield, this home offers a prime location just minutes from University of Delaware campus and Newark's favorite dining and shopping spots, while just far enough away to preserve the tranquility and peacefulness of an established, quiet community. The large corner lot offers mature trees and lush landscaping that accents the classic brick exterior. Single story living feels like a luxury in this four bedroom home where from the moment you enter through the front door, the hardwood floors and large entry hall closet will make you feel right at home. The family room glows with natural light during the day, and in the evenings, by the light of the stunning fireplace. The kitchen offers stunning elevated cabinetry with granite countertops, upgraded stainless steel appliances, and a view of the dreamy rear yard and deck. Just off the kitchen, you'll find extra living space in the form of a massive den as well as a spacious dining room. The primary suite has its own full bathroom, and down the hall three more generously sized bedrooms share a full hall bathroom. One of the bedrooms is currently being utilized as a main floor laundry space due to owner preference, and there is still a hook up in the basement should your family choose to utilize it as a bedroom. The basement also offers a large finished space as well as a large unfinished workshop area. At an incredible price point and a location that can't be beat, this house will check the boxes for so many buyers - schedule your tour before it's too late!
$339,900
125 Kenmark Road Newark, DE 19713
- Type:
- Single Family
- Sq.Ft.:
- 925
- Status:
- NEW LISTING
- Beds:
- 3
- Lot size:
- 0.18 Acres
- Year built:
- 1957
- Baths:
- 2.00
- MLS#:
- DENC2059542
- Subdivision:
- Todd Estates
ADDITIONAL INFORMATION
Move in ready 3 bedroom home with an open floor plan, hardwood flooring, bright kitchen with recessed lighting everywhere, fresh neutral paint, Updated kitchen with and white cabinets with crown molding, granite countertops, and stainless steel appliances. Updated bathrooms with tile and updated fixtures, New roof, updated windows, and a big finished basement with an additional family room and another area that that would work great as an office. Lots of storage space which includes the laundry area. Attached carport, huge concrete driveway, and a fenced rear yard with paver patio to hang out!
$429,999
11 Harkness Newark, DE 19711
- Type:
- Single Family
- Sq.Ft.:
- 2,025
- Status:
- NEW LISTING
- Beds:
- 4
- Lot size:
- 0.37 Acres
- Year built:
- 1973
- Baths:
- 3.00
- MLS#:
- DENC2059642
- Subdivision:
- Deacons Walk
ADDITIONAL INFORMATION
Welcome home to the highly desirable community of Deacon's walk. This rarely available Blair model is situated at the end of a fantastic cul-de-sac location backing to woods and open space. As you enter the foyer you will find a formal dining room and living room. Bright eat-in kitchen, family room with exposed beams, brick fireplace, cathedral ceilings and a slider out to an over-sized deck perfect for entertaining or your morning coffee that overlooks a large, private and tree lined back yard. You will also find a walk out daylight basement. Four spacious bedrooms with hardwood floors and large closets. Two car garage and double driveway all ready for your personal touch!
$499,900
728 Harvard Lane Newark, DE 19711
- Type:
- Single Family
- Sq.Ft.:
- 2,500
- Status:
- NEW LISTING
- Beds:
- 5
- Lot size:
- 0.21 Acres
- Year built:
- 1963
- Baths:
- 3.00
- MLS#:
- DENC2059162
- Subdivision:
- Nottingham Green
ADDITIONAL INFORMATION
Spacious and Light-Filled Colonial in sought after Nottingham Green within walking distance to UD. Spacious and Light-Filled Colonial in sought-after Nottingham Green within walking distance to UD. Welcome to this stunning 5-bedroom, 2.5-bathroom colonial home, a beacon of comfort and modernity nestled in prime Newark location. Boasting an array of thoughtful updates and a generous layout, this home promises a lifestyle marked by both elegance and convenience. From the moment you enter, you're greeted by the warmth of oak hardwood flooring and an abundance of natural light that floods the spaces through four beautiful bay windows (one in each first floor room) creating an inviting and bright atmosphere throughout. The expansive kitchen, replete with new Italian porcelain tile flooring, offers vast counter space and is illuminated by the expansive bay window that not only enhances the room's brightness but also provides picturesque backyard views. Adjacent, the dining room and roomy living room each boast additional bay windows, ensuring that every corner of this home is bathed in natural light.The family room, expanded (21 x 15) has a cozy gas fireplace. This space opens up to a meticulously landscaped, fully fenced-in backyard with a stone patio area perfect for outdoor activities or dining al fresco, surrounded by mature trees and greenery that encapsulate the beauty of Nottingham Green. Upstairs, the enormous primary bedroom serves as a serene retreat, complete with an attached bathroom featuring a walk-in shower and a vast walk-in closet. The home accommodates a variety of needs with four additional bedrooms, offering ample space. Not just a feast for the eyes, this home is equipped with practical updates for peace of mind, including a newer gas furnace, roof, and A/C unit, alongside rain-gutter guards, modern electrical service, and contemporary appliances, ensuring a blend of beauty and functionality. Located within easy reach of essential amenities, including Barksdale Park and a plethora of shopping and dining options, as well as easy access to the Nottingham Green community pool, this home is perfectly situated for those looking for a blend of suburban tranquility and convenience. This property, with its combination of spaciousness, modern updates, and a flood of natural light, is ready to welcome its new owners. It promises not just a house, but a cherished home where every day feels bright and full of potential. Discover the perfect backdrop for your family's memories in Newark's Nottingham Green.
$274,900
6 N Unison Court Newark, DE 19713
- Type:
- Single Family
- Sq.Ft.:
- 1,275
- Status:
- NEW LISTING
- Beds:
- 3
- Lot size:
- 0.15 Acres
- Year built:
- 1990
- Baths:
- 2.00
- MLS#:
- DENC2059532
- Subdivision:
- Harmony Woods
ADDITIONAL INFORMATION
This home is situated on a quiet cul-de-sac in the peaceful community of Harmony Woods. There is an open layout with vaulted ceilings in the living room and a wood burning fireplace. The eat in kitchen opens to the fenced back yard for easy access to grilling and chilling. The generous primary bedroom has two sizeable closets and an en-suite bath. Two additional bedrooms share a hall bath. This home needs some cosmetic upgrades which is reflected in the sale price. It is clean and ready for you to create the home you have always wanted. There are 2 sheds for additional storage and a newer tankless hot water heater. Close to Christiana Hospital with plenty of shopping and dining options. THIS HOME MAY BE ELIGIBLE for the Pathway to Prosperity mortgage program which offers up to $10,000 assistance in buyer closing costs. Taxes reflect senior citizen discount. This home is being sold AS_IS.
$399,900
8 Taven Keep Road Newark, DE 19711
- Type:
- Single Family
- Sq.Ft.:
- 1,775
- Status:
- NEW LISTING
- Beds:
- 3
- Lot size:
- 0.2 Acres
- Year built:
- 1968
- Baths:
- 2.00
- MLS#:
- DENC2059820
- Subdivision:
- Meeting House Hill
ADDITIONAL INFORMATION
Welcome to 8 Taven Keep Rd. This charming ranch is 1775 Sq Ft and is located in a Cul-De-Sac. This home has had many upgrades including new roof with GAF Lifetime Warranty, new vinyl windows, new fiberglass doors, and refinished hardwood floors. The main level consists of 3 bedrooms and 1 fully renovated bathroom. In the Kitchen you will see new 42" shaker style cabinets (Soft Close), quartz countertops, new stainless appliances, and LVT flooring. The lower level features a half finished basement with a half bath and stone fireplace.
- Type:
- Single Family
- Sq.Ft.:
- 1,875
- Status:
- NEW LISTING
- Beds:
- 4
- Lot size:
- 0.54 Acres
- Year built:
- 1996
- Baths:
- 3.00
- MLS#:
- DENC2059782
- Subdivision:
- Newark
ADDITIONAL INFORMATION
$359,000
12 Allison Newark, DE 19711
- Type:
- Single Family
- Sq.Ft.:
- 1,525
- Status:
- NEW LISTING
- Beds:
- 3
- Lot size:
- 0.1 Acres
- Year built:
- 1984
- Baths:
- 2.00
- MLS#:
- DENC2059754
- Subdivision:
- Barksdale Estates
ADDITIONAL INFORMATION
Coming soon: Showings begin Saturday, April 20th at 10 AM Step into this warm and inviting home, quietly positioned in the beloved Barksdale Estates. The heart of this home is its open and airy main level, blending the living room and kitchen into a seamless space perfect for family life and entertaining. As you move upstairs, you'll find the 3 bedrooms and 2 full bathrooms. Downstairs, thereâs a spacious family room that can be converted into the 4 bedroom. Step outside from the kitchen onto a brand-new 18 X 20 patio, your personal oasis within a fully enclosed backyard. It's easy to see this home wonât be on the market for long. It's not just a house; itâs the perfect backdrop for your life, superbly located near the University of Delaware, with shopping, entertainment, and major routes just a stone's throw away. Grab the chance to make it yours
- Type:
- Single Family
- Sq.Ft.:
- 2,975
- Status:
- NEW LISTING
- Beds:
- 3
- Lot size:
- 0.96 Acres
- Year built:
- 1980
- Baths:
- 3.00
- MLS#:
- DENC2059396
- Subdivision:
- Tenby Chase
ADDITIONAL INFORMATION
Welcome to your dream home at 23 Tenby Chase! This stunning custom-built home boasts luxurious features and thoughtful design elements throughout, offering the perfect blend of comfort, style, and functionality. Upon entering, you'll be greeted by the impressive handbuilt fieldstone double-sided two-story fireplace, creating a warm and inviting ambiance that sets the tone for the rest of the home. The sunken conversion room with its own fireplace and vaulted ceilings provides a cozy retreat for relaxation or entertaining guests. Step into the sunroom off the living room and immerse yourself in the tranquility of nature with wooded views and abundant natural light pouring in through the windows. The open-concept living room flows seamlessly onto the composite deck through sliding doors, extending the living space outdoors for effortless indoor-outdoor living. The butler's pantry in the living room offers convenient storage and organization, while the large eat-in kitchen is a chef's delight, featuring a cooktop, ample cabinet and countertop space, and a double sink. With plenty of sunlight streaming through the house, every corner feels bright and welcoming. Entertain guests in the spacious dining room or utilize the large first-floor bonus room with generous closets that can be used as an office or bedroom. This home offers a main floor laundry room, main floor full bathroom, three generously sized bedrooms with large closets, and three full baths, including a luxurious main bedroom suite complete with a walk-in closet, a large bathroom with a soaking tub, fireplace with heatilator, and sliding glass doors leading to a private deck. The indoor balcony overlooking the conversation room below adds a touch of elegance and sophistication. Additional features include an oversized two-car garage with inside access, individually metered electricity for efficiency, and a vast basement that is partially finished, with a large office space, offering endless possibilities for customization. Recent upgrades include a NEW roof installed in February 2024 with a transferable warranty, a NEW septic system installed in March 2024, and fresh paint throughout, ensuring peace of mind and hassle-free living for years to come. With its perfect blend of luxury, comfort, and functionality, 23 Tenby Chase is ready to welcome you home! Donât miss the opportunity to make this your forever home! Book your tour Today!
- Type:
- Single Family
- Sq.Ft.:
- 1,500
- Status:
- NEW LISTING
- Beds:
- 3
- Lot size:
- 0.26 Acres
- Year built:
- 1964
- Baths:
- 3.00
- MLS#:
- DENC2059624
- Subdivision:
- Pilgrim Gardens
ADDITIONAL INFORMATION
Investor ALERT! Looking for a flip or your next rental? Adjusted comps in the area range up to $378,000. It could rent for $2200/month or more. 1304 Yellowstone is on a spacious corner lot with a private backyard, offering tranquility and outdoor enjoyment. This charming residence features 3 bedrooms, 1.5 baths, and a layout designed for comfortable living. BRING your contractor. GET your To-do list. MAKE an OFFER! Upon arrival, you'll appreciate the ample parking space provided by the asphalt driveway, with room for up to four cars. The exterior is a maintenance free brick and asbestos siding. Inside, the foyer welcomes you with faux slate flooring and a convenient half bath, while the split-level design leads to the family, dining, and living rooms, providing distinct yet interconnected spaces for relaxation and entertainment. A cozy wood fireplace and rustic wood beam in the family room adds warmth and ambiance to the living area. The kitchen is equipped with some modern appliances, including a newer oven and large stainless fridge, and features a pass-through with an island, perfect for casual dining. Adjacent to the kitchen is the dining room, ideal for hosting gatherings and meals with family and friends. Upstairs, you'll find three bedrooms, each offering comfort and ample closet space. Hardwood floors lie beneath the carpets, waiting to be revealed and restored to their original beauty. Additional features include a screened porch for enjoying the outdoors, a one-car garage with attic space above, and a laundry room for added convenience. The home also boasts a new shower (2023) and toilet in the main bath. Utilities: gas furnace and hot water. Outside, the private backyard is ready to tame for your outdoor dining and relaxation. The property is fenced with chain link fencing, Located close to major roadways such as I-95, 273, and Rt1, as well as the University of Delaware, Newark Christiana Care, Home Depot, Christiana Mall, and NCC Airport, this home offers convenience and accessibility to amenities and attractions. As-is, the seller will not make repairs, so prospective buyers are encouraged to bring their contractors prior to making an offer. Showings are available, with limited times due to the presence of large dogs, which must be removed during showings. Offers may not be reviewed for 10 days. However the seller's reserve the right to accept an offer sooner. Submit your best offer. Escalations welcome. CASH or Investor financing only!
$579,000
25 Harris Circle Newark, DE 19711
- Type:
- Single Family
- Sq.Ft.:
- 2,650
- Status:
- NEW LISTING
- Beds:
- 4
- Lot size:
- 0.66 Acres
- Year built:
- 1986
- Baths:
- 3.00
- MLS#:
- DENC2059464
- Subdivision:
- Yorktowne
ADDITIONAL INFORMATION
Located in Greater Hockessin Area with North Star Elementary School Feeder Pattern and sitting on 0.66 acres of beautiful lot, this brick front spectacular home in the Yorktowne community boasts of bright and open floor plan with inviting foyer flanked by large formal living room and formal dining room. The kitchen impresses itself with granite counters, stainless steel appliances, oversized peninsula and it opens to the breakfast nook featuring skylight, bay window, and sliders overlooking the expansive view of the backyard. The adjacent family room presents a very cozy wood burning fireplace, triple-set bay windows, and a door to the deck. The turned staircase leads you to the equally impressive upper level. The primary suite proudly highlights a dressing area with walk-in closet, an en-suite bathroom with soaking tub and shower, and 2 separate vanities. Three other spacious bedrooms and a hallway bath with double vanities completes the upper level. Have a zip of wine and enjoy the flat backyard green view in the wrap-around deck. The property is loaded with updates. Very convenient location: close to the world class Hockessin Athletic club, County parks, trails, shopping, and award-winning North Star school. Schedule your tour today.
$389,900
1 Bristol Court Newark, DE 19702
- Type:
- Single Family
- Sq.Ft.:
- 1,800
- Status:
- NEW LISTING
- Beds:
- 4
- Lot size:
- 0.24 Acres
- Year built:
- 1989
- Baths:
- 3.00
- MLS#:
- DENC2059494
- Subdivision:
- Forest Knoll
ADDITIONAL INFORMATION
Welcome to this charming colonial in the Newark, Delaware! Nestled in a serene neighborhood, this 4 bedroom, 2.5 bathroom home offers the perfect blend of classic elegance and modern comfort. Upon entry, you're greeted by a spacious living room to the left and large windows that flood the space with natural light. The adjacent dining area provides an ideal setting for gatherings and entertaining. The potential eat-in kitchen has space for the whole family, featuring ample cabinetry, sleek countertops, and stainless-steel appliances. Upstairs, retreat to the comfort of four generously sized bedrooms, including a master suite complete with an ensuite bathroom and ample closet space. The additional bedrooms share a well-appointed full bathroom, perfect for accommodating family and guests. Outside, step onto a modest deck accompanied by a sprawling backyard oasis, providing endless opportunities for outdoor enjoyment and recreation. Whether you're hosting summer barbecues, gardening, or simply relaxing in the sunshine, this backyard is sure to delight. Conveniently located in a desirable neighborhood, this home offers easy access to shopping, dining and parks. Don't miss your chance to give this colonial home your unique tweaks and love to call it Home! â schedule your showing today! Call Grace Casella for more details!
- Type:
- Single Family
- Sq.Ft.:
- 1,325
- Status:
- NEW LISTING
- Beds:
- 3
- Lot size:
- 1.77 Acres
- Year built:
- 1960
- Baths:
- 2.00
- MLS#:
- DENC2059752
- Subdivision:
- Newark
ADDITIONAL INFORMATION
This charming property at 1269 Old Baltimore Pike in Newark, Delaware, rests on 1.77 acres of land and boasts three bedrooms, two bathrooms, a spacious basement, living room, dining room, and a delightful sunroom offering picturesque outdoor views. Perfectly positioned near the University of Delaware and key transportation arteries like I-95 and Route 896, it's an ideal setting for enjoying spring and summer cookouts with ample space."
$450,000
13 Wrangler Road Newark, DE 19711
- Type:
- Single Family
- Sq.Ft.:
- 1,725
- Status:
- NEW LISTING
- Beds:
- 3
- Lot size:
- 0.52 Acres
- Year built:
- 1976
- Baths:
- 2.00
- MLS#:
- DENC2059666
- Subdivision:
- Paper Mill Farms
ADDITIONAL INFORMATION
Located one mile from main street in Newark, this is the home you have been waiting for. It is a hop and a skip from all the trending restaurants but out of the hustle and bustle. Feel like exercising? This neighborhood is almost across the street from the Newark Reservoir as well! This classically appointed ranch has spacious living for those wanting to stay on one floor. At over 1720 square feet this home has something for everyone. There are three bedrooms and two spacious living areas. The living room has a wood burning fireplace and the great room has access to a larger than life screened porch. Sitting on this porch will allow you to enjoy your large home site that is private and host to mature and beautiful trees. A screened porch is a great way to bring the outside in. It adds another dimension to your home. The kitchen, which also has access to the porch, has enough room to eat-in, and all appliances stay. The open plan living and dining area is flooded with natural light and creates a nice atmosphere. The kitchen has been fully renovated with quartz countertops, Lexus vinyl floors, a stunning tile backsplash, and LVT floors. It also includes a new, uninstalled dish washer. The bathroom was also newly cleaned. This home was recently renovated including a new roof(2021), windows & Blinds(2022), open kitchen floor plan, new bathrooms, nice LVT floors, and more. Home is being sold in as-is condition. Inspections will be for buyer's informational purposes only.
- Type:
- Twin Home
- Sq.Ft.:
- 1,625
- Status:
- NEW LISTING
- Beds:
- 3
- Lot size:
- 0.09 Acres
- Year built:
- 1967
- Baths:
- 1.00
- MLS#:
- DENC2057716
- Subdivision:
- Greenbridge
ADDITIONAL INFORMATION
Wow! Classic meets Updated! That describes 22 Greenbridge, in the heart of Newark! This solid twin home is a true gem, offering not only a comfortable living space but also a convenient location. With 3 bedrooms, 1 bathroom, and a host of updated features, this property is perfect for those looking to settle down in a cozy and inviting home. Located on a quiet street in the Greenbridge Community, this home boasts curb appeal from every angle. From the beautifully maintained brick and rigid shingle exterior, to the elegant landscaping, and private parking and garage, this home offers everything you're looking for and more! Step inside and be greeted by the original oak hardwood floors running throughout the home except in the kitchen and bathroom. Youâll also be pleased by the abundant natural light flooding in through the many windows. The spacious living room has more than enough room for entertaining friends and family. Adding to convenient living is the formal dining room adorned by a striking modern chandelier. A few steps lead into the large eat-in kitchen. This space brings joy and comfort featuring an inviting color scheme, new luxury laminate flooring, large windows, new black stainless steel Samsung refrigerator with pull out freezer, gas range, and pantry. The original hardwood floors add a touch of character to the home, while the fresh paint throughout gives it a bright and airy feel. The finished basement offers so much versatility, and is just waiting to be made your own. In addition to the main family room thereâs a smaller separate room perfect for an at home office or work space. The separate utility/laundry room houses the AO Smith hot water heater (2018), Carrier furnace with central A/C (2023), new electric panel (2023) Whirlpool Commercial Quality washer and dryer. Travel upstairs to find 3 generous bedrooms with ample closet space. The hardwood floors throughout this level have been restored beautifully which compliments the newly renovated bathroom (2024), complete with gorgeous modern fixtures and finishes. Need extra storage? The separate work space or storage in the garage provides the perfect solution. One of the highlights of this property is the relaxing and spacious deck, providing the perfect spot for outdoor entertaining or simply enjoying the peaceful surroundings. The fenced backyard offers privacy and security, while the nice garden beds add a touch of nature to the already peaceful space. This home is move-in ready with the many recent updates and attention to detail. Nearby you'll find a range of amenities including parks, playgrounds, museums and a variety of different cuisines. Commuting is a breeze with easy access to major highways such as I-95, Route 4 and Route 1. It's close to University of Delaware, Christiana Care, Christiana Mall and every amenity you could want. Don't miss the chance to make this your new home. With its charming features, convenient location, and desirable neighborhood! Schedule a showing today and see all that this wonderful home has to offer!
$585,000
25 Fall Brooke Road Newark, DE 19711
- Type:
- Single Family
- Sq.Ft.:
- 3,100
- Status:
- NEW LISTING
- Beds:
- 3
- Lot size:
- 0.11 Acres
- Year built:
- 2001
- Baths:
- 3.00
- MLS#:
- DENC2059656
- Subdivision:
- Paper Mill Falls
ADDITIONAL INFORMATION
Welcome to 25 Fall Brooke Road in the quaint & quiet Paper Mill Falls! This 55+ community is conveniently located to everything downtown Newark has to offer but is far enough removed to enjoy the serenity of the surrounding parkland and the Newark Reservoir. This property has been incredibly well maintained by the original owner and is ready for someone new to make it their own! Upon entering the two story foyer you're greeted with gleaming hardwoods leading you into the expansive living and dining room space. The main living space offers cathedral ceilings, tons of natural light, power blinds, hardwood floors, & much more. Directly next to the dining room is the large eat-in kitchen with updated appliances. As well as an oversized mud room, several main level storage closets, access to the 2 car garage as well as the back deck with power awning overlooking Karpinski Park. Also on the first floor is the large primary bedroom with walk in closet and primary bathroom with soaking tub, stall shower & dual sinks. Upstairs there are two large bedrooms as well as a loft area that could be used as a home office, craft area, reading nook, the possibilities are endless! Although the home offers an abundance of storage space there is even MORE in the basement, the full size unfinished basement has tons of potential if the new owner wishes to finish the space. The roof was replaced in 2016 and all carpeting has just been professional steam cleaned. This property is one to be seen, schedule your tour today!
$205,000
145 E Plover Drive Newark, DE 19702
- Type:
- Townhouse
- Sq.Ft.:
- 1,225
- Status:
- NEW LISTING
- Beds:
- 3
- Lot size:
- 0.07 Acres
- Year built:
- 1975
- Baths:
- 1.00
- MLS#:
- DENC2059640
- Subdivision:
- Brookmont Farms
ADDITIONAL INFORMATION
Here is an amazing opportunity to own a spacious townhome in the always popular Brookmont Farms neighborhood. Location is everything, and this 3 bedroom 1.5 bathroom home is centrally located in Newark near Route 1, I-95, popular dining, shopping and more. Start your tour inside where you will find your spacious living room that flows into the kitchen and dining area. Outside, a screened in porch and nicely appointed yard are great in the warmer months. Upstairs are 3 spacious bedrooms and a full bathroom. This home will not last long. Book your tour today!
$535,000
1 Timberline Drive Newark, DE 19711
- Type:
- Single Family
- Sq.Ft.:
- 2,200
- Status:
- NEW LISTING
- Beds:
- 4
- Lot size:
- 0.05 Acres
- Year built:
- 1968
- Baths:
- 3.00
- MLS#:
- DENC2059512
- Subdivision:
- Woodmere
ADDITIONAL INFORMATION
Beautiful completely renovated house in Newark Delaware located close to University of Delaware! Exterior renovations include new roof, siding, windows, and landscaping! Interior upgrades include new trim, doors, bathrooms, and paint! Completely renovated kitchen with soft close white cabinets, laminate flooring, all new stainless steel appliances, and granite countertops! New mechanicals include high efficiency heater and air conditioner, hot water heater, gas fireplace, and all new fixtures!
$315,000
14 Stallion Drive Newark, DE 19713
- Type:
- Single Family
- Sq.Ft.:
- 1,600
- Status:
- NEW LISTING
- Beds:
- 3
- Lot size:
- 0.21 Acres
- Year built:
- 1973
- Baths:
- 2.00
- MLS#:
- DENC2059328
- Subdivision:
- Sherwood Forest
ADDITIONAL INFORMATION
Welcome home to this spacious split-level home situated in the desirable community of Sherwood Forest. Entering the home there is an open floor plan with a beautiful living room window. This area flows into the dining room and into the walk-in kitchen. There are three spacious bedrooms on this level. The spacious master bedroom includes a walk-in closet and engages into the two additional bedrooms. Just down the hall is an updated bathroom, with a newer shower, newer vanity and newer fixtures. The lower level â Basement is spacious and includes a well-kept energy efficient heater/AC. The level engages you into wall-to-wall carpet and provides a nice size full bathroom in addition to two additional spacious rooms. Lower-level laundry is available within this area as well. Property includes a garage in addition to a spacious backyard that extends outward allowing for peace and relaxation. The front of the home includes a spacious concrete driveway, which provides plenty of room for vehicles in addition to off street parking. Just minutes from major shopping centers and one of the Nationally top ranked hospitals in the Country. Easy Access to I-95 and Route 273, RT- 13, and RT 1. There are a variety of restaurants, grocery/convenience stores, gas stations, shops and more within minutes. With just a few updates and upgrades this home could be brought back to life. Property is being sold in as-is condition. Great location! Schedule youâre showing today!
$479,000
6 Split Rail Lane Newark, DE 19702
- Type:
- Single Family
- Sq.Ft.:
- 2,575
- Status:
- NEW LISTING
- Beds:
- 4
- Lot size:
- 0.19 Acres
- Year built:
- 1994
- Baths:
- 3.00
- MLS#:
- DENC2059400
- Subdivision:
- The Oaks
ADDITIONAL INFORMATION
Here is an amazing opportunity to own a spacious home in the always popular The Oaks neighborhood. Location is everything, and this 4 bedroom, 2.5 bathroom home with finished basement is centrally located in Newark near Newark Charter Schools, Route 1, I-95, University of Delaware, popular dining, shopping and more. You will immediately be greeted by the curb appeal of this property featuring a plush green lawn and low maintenance landscaping. Start your tour inside where you will find your spacious living room that flows right into the dining room. Across from the living room there is a space ideal for an office or playroom. Continue into the nicely updated kitchen that is open to the family room featuring great natural light and a gas fireplace. Upstairs there are four large bedrooms with the primary suite having beautiful vaulted ceilings, his and her walk-in closets and a large ensuite bathroom. Three additional bedrooms and a guest bath are ideal for guests or children. Don't forget to check out the finished basement and the nicely appointed patio outside! This home will not be on the market long. Book your tour today!
$419,900
3 Berley Court Newark, DE 19702
- Type:
- Single Family
- Sq.Ft.:
- 2,400
- Status:
- NEW LISTING
- Beds:
- 5
- Lot size:
- 0.24 Acres
- Year built:
- 1989
- Baths:
- 2.00
- MLS#:
- DENC2059118
- Subdivision:
- Salem Woods
ADDITIONAL INFORMATION
Welcome to this spacious 5 bedroom, 2 bath split-level home nestled in Salem Woods. As you step inside, you'll be greeted by an inviting open floor plan on the main level, perfect for entertaining guests or relaxing with family. The kitchen boasts stainless steel appliances, granite countertops, built-in beverage or wine cooler, a pantry, and ample cabinet space. Upstairs, you'll also find a hall bath and three bedrooms, including the primary bedroom with a convenient walk-in closet. The remaining two bedrooms and another bathroom are located on the lower level, providing privacy and versatility to accommodate various living arrangements. One of the basement bedrooms features a walk-through closet leading to the adjacent bathroom, offering added convenience. The spacious family room in the basement is perfect for cozy movie nights or game days, with its expansive layout and stylish epoxy flooring. Outside, the large backyard beckons with its built-in bar, ideal for hosting outdoor BBQs and gatherings with friends and family. Additionally, the home features a 1-car garage and a 4-car driveway, ensuring ample parking space for residents and guests alike. Don't miss the opportunity to make this stunning home in Salem Woods yours. Schedule your showing today and envision the possibilities of comfortable and stylish living in this wonderful community. Please note: Sellers are licensed Real Estate Agents in the State of Delaware and the Listing Agent is related to Sellers. There is also video and audio surveillance on the property.
- Type:
- Single Family
- Sq.Ft.:
- 1,325
- Status:
- NEW LISTING
- Beds:
- 3
- Lot size:
- 0.05 Acres
- Year built:
- 1978
- Baths:
- 2.00
- MLS#:
- DENC2059488
- Subdivision:
- White Chapel
ADDITIONAL INFORMATION
Close to the University of Delaware and ready for it's new owner. This townhome was renovated in 2020 with new windows, granite countertops and a new roof in 2018. The main level has laminate wood for a beautiful and durable floor. The pretty kitchen has a nice sized dining area to host friends and family. There is plenty of sunlight shining in from the large windows in the living room. Upstairs there are three bedrooms a full bath and extra closets for storage. On the lower level, find a half bath and large family room with sliding glass doors to the fenced back yard. You can walk to the Newark senior Center and nearby shopping and restaurants. This home is in the City Limits of Newark and in the 5-mile radius for Newark Charter School. Take a tour and you'll want to call it home.
- Type:
- Single Family
- Sq.Ft.:
- 1,200
- Status:
- NEW LISTING
- Beds:
- 1
- Lot size:
- 0.85 Acres
- Year built:
- 1950
- Baths:
- 1.00
- MLS#:
- DENC2059482
- Subdivision:
- None Available
ADDITIONAL INFORMATION
Nestled in a charming ranch-style layout, this 3-bedroom, 1-bathroom home exudes perfection. It has been renovated and showcases a spacious living room, a gourmet kitchen adorned with stainless steel appliances and granite countertops, a vast backyard, and a patio at the front. The kitchen, truly the heart of this home, is ideal for hosting gatherings or preparing delectable family meals. Adjoining the kitchen, the living room offers a welcoming haven for relaxation, boasting hardwood floors and ample natural light. An adjacent dining room sets the stage for elegant dinner parties and festive holiday gatherings. Stepping outside, the expansive backyard provides an excellent backdrop for entertaining guests or unwinding with family. It features a front patio, an inviting spot for your morning tea, a detached double car garage. Located conveniently at 135 Salem Church Road, this property is in proximity to Christiana High School and enjoys easy access to major highways, simplifying your commute to work or school. The Seller prefers to sell 131 Salem Church Rd and 135 Salem Church together at the Sale Price of $599900/- For further questions contact Listing Agent.
$649,900
131 Sun Court Newark, DE 19711
- Type:
- Single Family
- Sq.Ft.:
- 3,550
- Status:
- NEW LISTING
- Beds:
- 5
- Lot size:
- 0.77 Acres
- Year built:
- 1987
- Baths:
- 3.00
- MLS#:
- DENC2059316
- Subdivision:
- Woodridge
ADDITIONAL INFORMATION
Welcome to your dream home nestled in the tranquil neighborhood of Woodridge, where every corner radiates comfort and style. Step up to the expansive front patio, a perfect spot to unwind and soak in the serene surroundings. As you enter through the double doors, you're greeted by a vaulted foyer illuminated by modern lighting, setting the tone for the sophisticated ambiance within. The heart of this home is undoubtedly the living room, boasting vaulted ceilings adorned with exposed beams and a skylight that bathes the space in natural light. Plush carpeting underfoot invites you to relax by the two-story fireplace, accented with rustic shiplap and a stone hearth. Two sets of sliding glass doors seamlessly blend indoor and outdoor living, leading to a generous balcony where you can savor the fresh air and scenic views. Adjacent to the living room, the dining area flows effortlessly into the kitchen, creating an ideal layout for entertaining. Modern, updated lighting illuminates the space, complementing the hardwood floors. The kitchen itself is a chef's delight, featuring granite countertops, a sizable island with ample storage and seating space, and a dedicated area for casual dining. A large walk-in pantry equipped with storage, washer, dryer, and a utility sink adds convenience to your daily routine. On the main level, you'll find three inviting bedrooms offering retreat-like comfort. The primary bedroom is a haven of relaxation, boasting two expansive closets, plush carpeting, and abundant natural light streaming in. Pamper yourself in the en suite bathroom, designed for both luxury and functionality. Two additional bedrooms share a Jack and Jill bathroom, perfect for accommodating guests with ease. Convenience meets practicality with a powder room and an oversized 2-car garage rounding out the main level. Descend to the lower level, where a spacious living area awaits, complete with a rustic shiplap accent wall and plush carpeting. Two sets of sliding glass doors beckon you to the walkout patio, offering a seamless transition to the sprawling backyard oasis, where lush greenery and wildlife abound. Two generously sized bedrooms on the lower level each feature their own walk-in closet, providing ample storage space for all your needs. Additionally, two expansive storage rooms offer endless possibilities, with one housing the utilities for added convenience. Situated on a sprawling corner lot, this property offers the perfect blend of privacy and community. Immerse yourself in the tranquility of the surroundings, with towering trees and chirping birds creating a peaceful ambiance. Don't miss the opportunity to make this stunning residence your own retreat from the hustle and bustle of everyday life. Photos have been virtually enhanced.
© BRIGHT, All Rights Reserved - The data relating to real estate for sale on this website appears in part through the BRIGHT Internet Data Exchange program, a voluntary cooperative exchange of property listing data between licensed real estate brokerage firms in which Xome Inc. participates, and is provided by BRIGHT through a licensing agreement. Some real estate firms do not participate in IDX and their listings do not appear on this website. Some properties listed with participating firms do not appear on this website at the request of the seller. The information provided by this website is for the personal, non-commercial use of consumers and may not be used for any purpose other than to identify prospective properties consumers may be interested in purchasing. Some properties which appear for sale on this website may no longer be available because they are under contract, have Closed or are no longer being offered for sale. Home sale information is not to be construed as an appraisal and may not be used as such for any purpose. BRIGHT MLS is a provider of home sale information and has compiled content from various sources. Some properties represented may not have actually sold due to reporting errors.
Newark Real Estate
The median home value in Newark, DE is $352,000. This is higher than the county median home value of $232,300. The national median home value is $219,700. The average price of homes sold in Newark, DE is $352,000. Approximately 48.52% of Newark homes are owned, compared to 43.26% rented, while 8.22% are vacant. Newark real estate listings include condos, townhomes, and single family homes for sale. Commercial properties are also available. If you see a property you’re interested in, contact a Newark real estate agent to arrange a tour today!
Newark, Delaware has a population of 33,243. Newark is less family-centric than the surrounding county with 24.32% of the households containing married families with children. The county average for households married with children is 29.09%.
The median household income in Newark, Delaware is $54,590. The median household income for the surrounding county is $68,336 compared to the national median of $57,652. The median age of people living in Newark is 23.9 years.
Newark Weather
The average high temperature in July is 88.2 degrees, with an average low temperature in January of 24 degrees. The average rainfall is approximately 46 inches per year, with 7.8 inches of snow per year.
