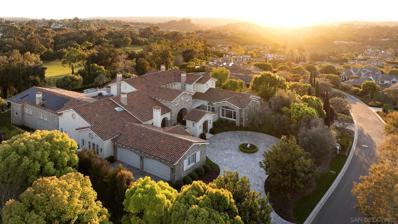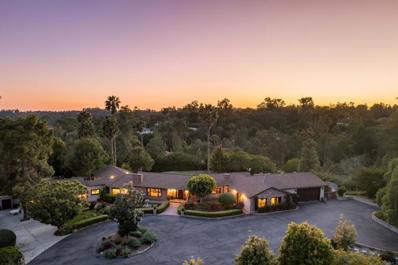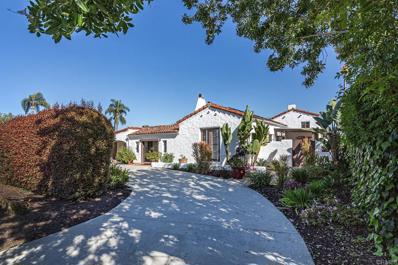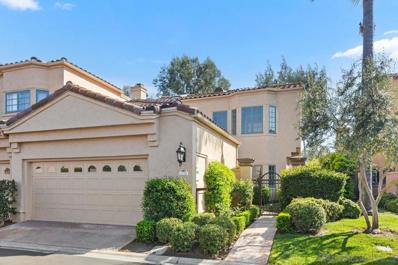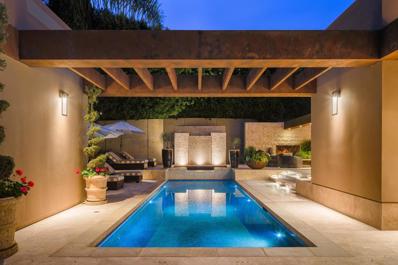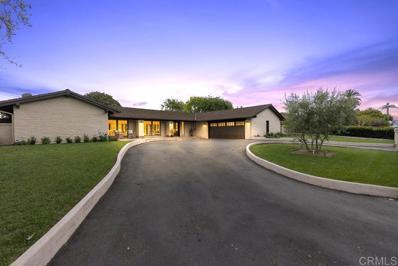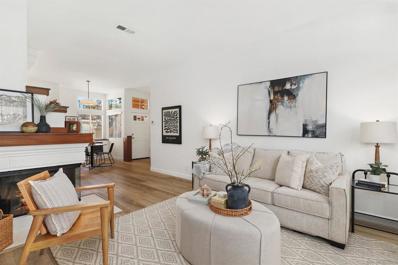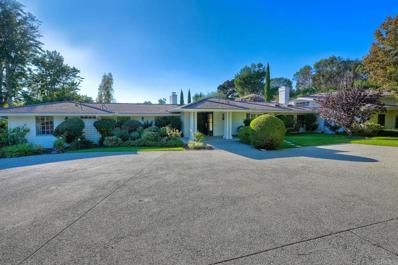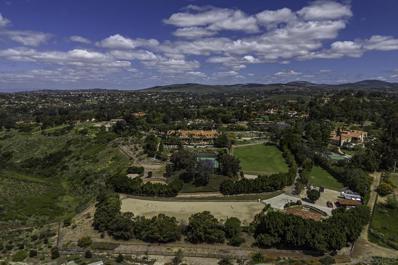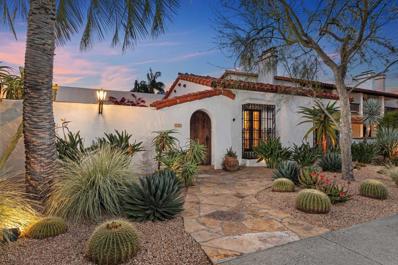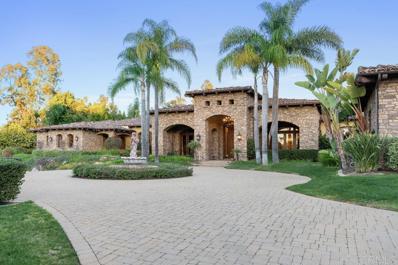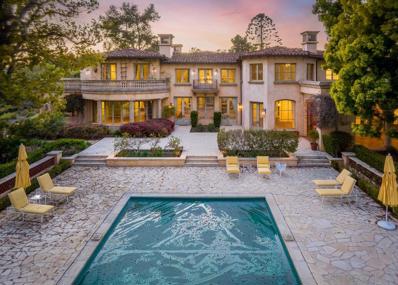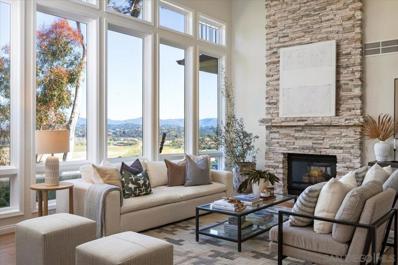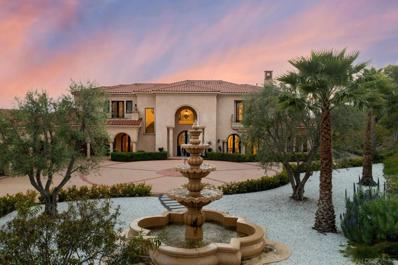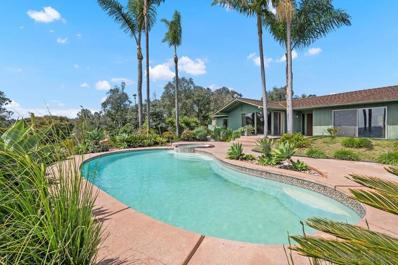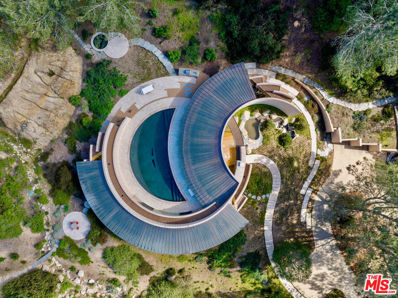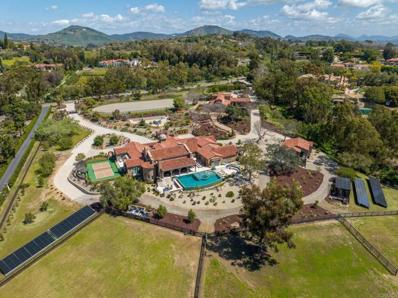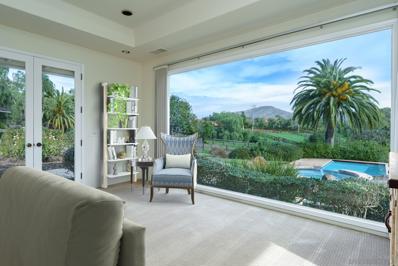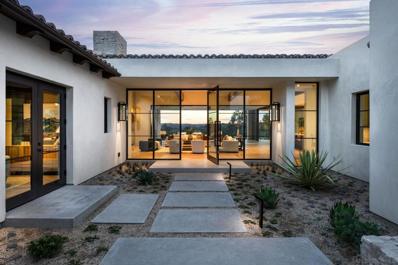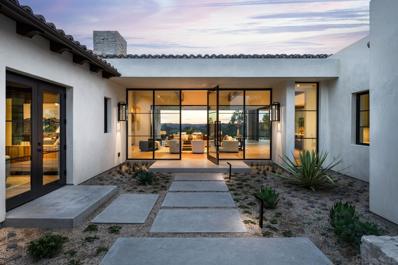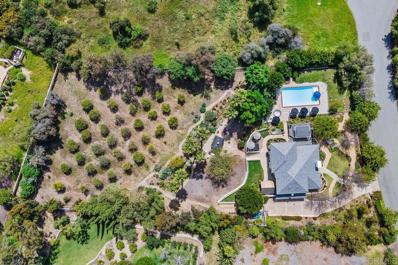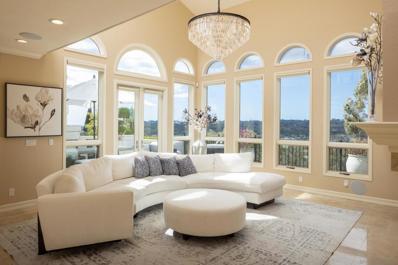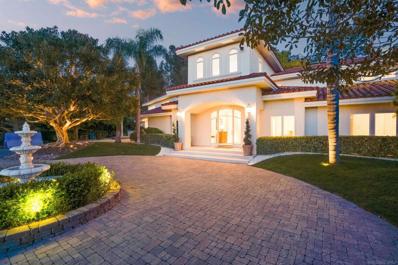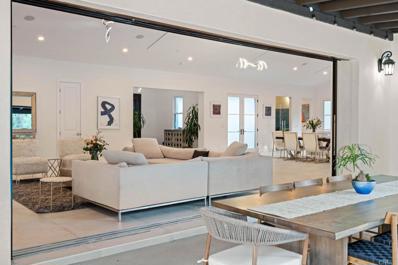Rancho Santa Fe CA Homes for Sale
$10,950,000
6709 Calle Ponte Bella Rancho Santa Fe, CA 92091
- Type:
- Single Family-Detached
- Sq.Ft.:
- 9,350
- Status:
- NEW LISTING
- Beds:
- 6
- Lot size:
- 0.76 Acres
- Year built:
- 2002
- Baths:
- 7.00
- MLS#:
- 240008562
- Subdivision:
- The Bridges
ADDITIONAL INFORMATION
Step into a world of refined living in the prestigious Bridges community of Rancho Santa Fe. Nestled between two private fairways, this transitional contemporary Northern Italian Estate offers unparalleled elegance and sophistication with breathtaking Southwesterly views overlooking the iconic Rancho Santa Fe Covenant all the way to the coast. Every detail has been carefully curated to harmonize with the natural beauty that surrounds it. From the moment you enter, you are enveloped in an atmosphere of tranquility and luxury. Entertain guests in style in the spacious living areas, where seamless indoor-outdoor transitions invite gatherings both large and intimate. The gourmet kitchen is a culinary masterpiece, featuring top-of-the-line appliances, state-of-the-art Pizza Oven, custom cabinetry, and a center island perfect for culinary creations or casual dining. Outside, lush landscaping and manicured gardens create a private sanctuary for relaxation and recreation. Lounge by the sparkling pool, dine alfresco on the expansive patio, or gather around the fireplace under the starlit sky. With Golf or Social Membership, resident-members enjoy access to world-class amenities, including a championship golf course, tennis courts, wellness spa, clubhouse, concierge services and more... Experience the epitome of luxury living in Rancho Santa Fe with this Northern Italian Estate, where timeless elegance meets contemporary sophistication in perfect harmony. This is more than just a homeâit's a lifestyle beyond comparison.
$2,250,000
3835 Via Reposo Rancho Santa Fe, CA 92091
- Type:
- Single Family
- Sq.Ft.:
- 2,881
- Status:
- NEW LISTING
- Beds:
- 4
- Lot size:
- 0.15 Acres
- Year built:
- 1981
- Baths:
- 4.00
- MLS#:
- CRNDP2403302
ADDITIONAL INFORMATION
Fabulous opportunity to buy a single family home in the coveted, Rancho Santa Fe community of Whispering Palms. Fantastic floorplan! Lives like a single story with the Primary Bdrm and 2 addtl en-suite Bdrms, plus all living spaces on the entry level. Upstairs consists of a secondary Primary Bedroom and loft which is currently being used as an office. Morgan Run Golf Course/La Valle Coastal Club & Resort was recently sold and major improvements are in the works. This is a premier location in So Cal, just minutes from the Pacific Ocean, Del Mar and the Village of RSF. Morgan Run offers golf, fitness, tennis, pickleball, dining & more with hiking trails adjacent to community. Huge upside potential in this property, single family homes are rarely for sale.
- Type:
- Single Family
- Sq.Ft.:
- 5,000
- Status:
- NEW LISTING
- Beds:
- 5
- Lot size:
- 2 Acres
- Year built:
- 1955
- Baths:
- 4.00
- MLS#:
- CRNDP2403258
ADDITIONAL INFORMATION
Nestled in the heart of the Covenant just walking distance to Rancho Santa Fe's vibrant village, 16810 Via De Santa Fe stands as a testament to luxurious living, where timeless charm meets modern elegance. This exquisite property, spread over a tranquil 2-acre lot, offers a unique blend of breathtaking views, privacy, and convenience, making it a coveted gem in the area. The house itself is a masterclass in architectural rejuvenation. Originally built with a classic design, it underwent a comprehensive remodel, stripping it down to the studs. This transformation modernized its systems while preserving its inherent character and warmth. The result is a home that resonates with history yet functions with contemporary efficiency. At the heart of its design are three wood-burning fireplaces, providing a cozy ambiance. The extensive use of brick and wood elements harmoniously balances with modern upgrades such as granite countertops, dual-pane windows, and bespoke light fixtures. This blend crafts an atmosphere that is both elegant and inviting. The interior is adorned with Acacia distressed wood floors and Cedar beamed cathedral ceilings, enhancing the spacious floor plan. This includes two family rooms, a media room, and a highlight for wine connoisseurs – a temperature-controlled
$4,250,000
6135 La Flecha Rancho Santa Fe, CA 92067
Open House:
Saturday, 4/20 1:00-4:00PM
- Type:
- Single Family
- Sq.Ft.:
- 2,608
- Status:
- NEW LISTING
- Beds:
- 3
- Lot size:
- 0.28 Acres
- Year built:
- 1928
- Baths:
- 4.00
- MLS#:
- NDP2403155
ADDITIONAL INFORMATION
Built in 1928 this Spanish Colonial Revival home was imagined by Lilian Rice & is a testament to thoughtful design & comfort. Located in the historic Village of Rancho Santa Fe, the home centers around an enclosed garden w/ a swimming pool & several picturesque patios. Lilian Rice’s signature features include arched doorways, recessed windows, detailed wrought iron & art niches. This home stands out not only for its elevation but also for its cultural significance, having been listed by the County Historic Sites board in 2002. The charming home is designed on various levels & offers 3 bedrooms, 3.5 baths incl a bedroom suite w/ a separate entrance off the patio courtyard. A charming balcony off the upstairs bedroom highlights expansive, southern views to Black Mountain & beyond. This property is more than just a house; it is one of the most enchanting Lilian Rice historic homes, promising a tranquil lifestyle on a quiet street, moments away from the heart of civic activities. With its blend of historic charm, architectural finesse, & modern functionality, this home invites you to become a part of its storied legacy.
Open House:
Sunday, 4/21 1:00-4:00PM
- Type:
- Condo
- Sq.Ft.:
- 2,243
- Status:
- NEW LISTING
- Beds:
- 3
- Lot size:
- 0.07 Acres
- Year built:
- 1987
- Baths:
- 3.00
- MLS#:
- 240008038SD
ADDITIONAL INFORMATION
Charming home in highly sought-after guard-gated community in Whispering Palms, Rancho Santa Fe. This attached single home features two master suites, one upstairs with fireplace and three full bathrooms. Freshly painted walls, new carpet, and Thermador & GE stainless steel appliances. The marble entry and dramatic ceilings make this a true gem. The family room leads to a lovely patio. Clean, light and bright, surrounded by lush golf course with close proximity to the beach and move-in ready.
- Type:
- Single Family
- Sq.Ft.:
- 3,965
- Status:
- NEW LISTING
- Beds:
- 3
- Lot size:
- 1.01 Acres
- Year built:
- 1987
- Baths:
- 4.00
- MLS#:
- NDP2403141
ADDITIONAL INFORMATION
Tucked away behind a private gate in an exclusive enclave, this organic contemporary home offers a luxurious retreat. Upon entering, you're greeted by a resort-style pool and spa, complete with a sitting area around the outdoor fireplace. Inside, bi-fold doors reveal stunning views of the polo fields and coastline, while an expansive deck with an outdoor kitchen equipped with a pizza oven is perfect for entertaining. The gourmet kitchen features top-of-the-line appliances. The main floor features a primary suite with a spa-like bathroom, sauna, and garden area, adding a touch of tranquility. Additionally, there is a private tennis court shared by three homes on Arroyo Rosita. Conveniently located in West Rancho Santa Fe, this home offers easy access to shopping, dining, and beaches.
Open House:
Saturday, 4/20 1:00-4:00PM
- Type:
- Single Family
- Sq.Ft.:
- 2,760
- Status:
- Active
- Beds:
- 3
- Lot size:
- 0.35 Acres
- Year built:
- 1969
- Baths:
- 3.00
- MLS#:
- NDP2403061
ADDITIONAL INFORMATION
Classic Rancho Santa Fe Adobe Architecture Meets Modern Elegance. Welcome to 6209 Paseo Delicias, a legacy of mid century architecture that underscores the history and charm of Rancho Santa Fe. This single level Weir Bros. adobe home rests on nearly a third of an acre lot and is located steps from The Village, RSF Golf Club, Roger Rowe Elementary, and access to the 60 miles of equestrian trails throughout the community. Recently reimagined maintaining the architectural character while creating a modern elegant interior design. Recent upgrades have left this home flawless with luxurious and quality appointments, yet warm and inviting with the open living spaces that gracefully connect the living spaces within to the outdoors. 6209 Paseo Delicias offers 3 ensuite bedrooms spaced on opposing sides of the home, gorgeous kitchen with marble countertops, newer stainless steel luxury grade appliances and a sitting area surrounding a Kiva fireplace finished with Venetian Plaster, a generously sized combined living and dining room with built in refrigerator and cabinetry, masonry fireplace and multiple French doors to the back patio, a separate laundry room and a finished 2 car garage with epoxy flooring, e-car charger and intelligently designed built-ins. The adobe style home has always been known for its environmentally efficient qualities to keep the home cool during the day and warm at night, but has just been equipped with a new ducted mini split HVAC system connecting every room, as well as new tankless water heaters for added efficiency.
- Type:
- Condo
- Sq.Ft.:
- 1,120
- Status:
- Active
- Beds:
- 2
- Year built:
- 1990
- Baths:
- 2.00
- MLS#:
- 240007615SD
ADDITIONAL INFORMATION
This completely remodeled Belmondo condo in Morgan Run Santa Fe community embodies modern elegance with its bright and open layout and high ceilings. Step into your inviting first level condo featuring new Toughlock Prime 28 mil wear layer waterproof luxury vinyl plank flooring. The kitchen is a chef's delight, equipped with new Quartz countertops and backsplash, and updated appliances including a new Kitchenaid slide-in convection oven, Kitchenaid flush-mount microwave, and a Newair 15" - 29 bottle dual-zone wine fridge.The kitchen also boasts new solid birch frame cabinets with soft-close features, four roll-out trays, two lazy Susans, and a trash can pull-out system. There is a new Kohler faucet and Blanco Diamond Super Single Silgranit undermount sink with matching sink grate, a new garbage disposal, and a Pentair Everpure H-300 drinking water system.The convenient inside laundry room with storage features a new Speed Queen front load washer & dryer. Both bathrooms have been luxuriously renovated with Kohler vanities featuring Quartz countertops, undermount sinks and electrical outlets & USB’s in the drawers. The primary suite shower is beautifully tiled to the ceiling with a glass wall partition. The guest bath showcases new tile as well. Enjoy modern lighting fixtures throughout the condo, including Jasmine Roth/Hunter Island Lights and Kichler dining and bathroom lights. There is custom walnut wood shelving throughout. Storage is plentiful with three custom closet build-outs by Container Store's Elfa system, featuring birch fronts, customizable shelves, gliding drawers, and shoe racks. There are updated electrical outlets and dimmers throughout the condo. Don't miss out!
$5,495,000
16920 Cantaranas Rancho Santa Fe, CA 92067
- Type:
- Single Family
- Sq.Ft.:
- 4,273
- Status:
- Active
- Beds:
- 4
- Lot size:
- 1.42 Acres
- Year built:
- 1955
- Baths:
- 5.00
- MLS#:
- NDP2403181
ADDITIONAL INFORMATION
Tastefully and thoughtfully designed, the single level Covenant estate is in a premier location on the west side; minutes from the village shops and dining, golf club, equestrian center, tennis and pickleball courts, Roger Rowe School and best beaches in Southern California. The grounds include an outdoor covered dining area, built-in stone fireplace, sparkling pool and spa as well as yard space for a multitude of activities and viewing gorgeous sunsets. There are high-end finishes found throughout the home. The Chef's kitchen has a 6 burner Thor gas oven, 2 Bosch dishwashers, and Bosch refrigerator. The open concept beautifully designed home invoke you to stay and and enjoy the quintessential Rancho Santa Fe lifestyle. The lovely primary suite includes a separate dressing room and spa-like bath to enjoy your own private sanctuary. A detached guest suite allows for privacy and comfort for visitors.
$11,999,999
5305 La Crescenta Rancho Santa Fe, CA 92067
- Type:
- Single Family
- Sq.Ft.:
- 9,425
- Status:
- Active
- Beds:
- 7
- Lot size:
- 7.13 Acres
- Year built:
- 1994
- Baths:
- 9.00
- MLS#:
- 240007496SD
ADDITIONAL INFORMATION
This opulent equestrian Estate, provides a secluded haven just moments away from conveniences and coastal attractions. Grand master suite boasts high-volume ceilings, private balcony, 2 fireplaces, and a spa-like bathroom. Fully remodeled kitchen features designer stone gas range & induction cooktop, & custom cabinets. Natural light floods the spacious rooms, showcasing serene pastoral views. Entertain in the elegant dining room or relax in the great room. Outside, indulge in the pool, Aquaponics system, tennis court and top-tier equestrian amenities: jumping arena, stone oversized barn w/caretaker quarters, direct trail access and multiple pastures and paddocks. Experience the ultimate lifestyle in Rancho Santa Fe This private family compound estate, on a sought-after street, offers all the advantages of a West Rancho Santa Fe Covenant location, with proximity to dining, shopping, entertainment, and beaches, & top-rated schools. Enjoy exclusive privileges of the RSF Golf/Tennis Club, private horseback riding/hiking trails., and full-time private roaming security patrol, This secluded estate sits on the trail system, exudes timeless elegance, featuring with 5 en-suite bedrooms including a fabulous master suite, plus an attached guest casita with 2BR 1 BA, FR, and kitchenette at the main level. At the end of the lower drive, you will fine world class equestrian, sports and entertaining facilities. (See documents for details) You will love the temperature-controlled wine cellar, multiple fireplaces, private balconies, and inviting pool. The beautifully appointed interior boasts graceful wrought iron doors, abundant natural light, and a casually elegant atmosphere. Kitchen includes Wolf state of the art appliances, Quartzite countertops, SubZero refrigerator & beverage fridge, Asko dishwashers. Welcome to your ultimate RSF retreat!
- Type:
- Single Family
- Sq.Ft.:
- 2,814
- Status:
- Active
- Beds:
- 3
- Lot size:
- 0.14 Acres
- Year built:
- 2003
- Baths:
- 4.00
- MLS#:
- 240007465SD
ADDITIONAL INFORMATION
Designed by renowned Lilian Rice in 1926, this totally restored Spanish Colonial revival masterpiece is both elegant and charming. Beyond its historical allure, the home is enveloped in the Mills Act (offering a great reduction in yearly property taxes) and has been recently upgraded offering modern conveniences with potential use for commercial within the RSF Business zoning. Located on the quietest part of Paseo Delicias, yet within walking distance to the village's amenities, including shopping, restaurants, Covenant trail system and esteemed private Golf Club, this recently renovated home was meticulously maintained to perfection with new LED lighting throughout featuring the primary bedroom on the main living level with it's own private interior courtyard and relaxing Zen spa bath with new finishes and cabinetry, executive office, formal dining, gourmet kitchen with new Calacatta marble countertops, new high-end appliances (SubZero Refrigerator/Wine Fridge), sun-kissed light filled family room, large back courtyard, new laundry rooms with new cabinetry & appliances, and detached secondary en-suites with new bathrooms and flooring. Whether you're an avid golfer or a growing family seeking the finest in Rancho Santa Fe living, this historic gem awaits you, ready to fulfill your every desire and exceed your expectations. "Casa Blanca" offers a lifestyle of luxury without compromise. Welcome home!
- Type:
- Single Family
- Sq.Ft.:
- 11,123
- Status:
- Active
- Beds:
- 6
- Lot size:
- 2.13 Acres
- Year built:
- 2007
- Baths:
- 8.00
- MLS#:
- NDP2402912
ADDITIONAL INFORMATION
Designed with effortless entertaining and indoor/outdoor living in mind, this single-level Fairbanks Ranch estate features an abundance of indoor and outdoor amenities fit for the most discerning buyer. Enjoy the sun drenched rooms, soaring scale throughout, and grand architectural details including open beam and intricately painted groin ceilings. The estate hosts 5 en-suite bedrooms in the main house which is also inclusive of a gourmet chef's kitchen, an executive wood paneled office, wine room, Director's theatre, a generous billiards room, and more. The lavish primary retreat complete with a sumptuous soaking tub and walk-in shower, walk-in closet and dressing area, plus a private exercise room with sauna and steam shower. In addition, there is a convenient 1 bed/1 bath attached guest house. This sophisticated estate is the perfect blend of classic and contemporary style. The impressive grounds, destined for hosting friends and family, boasts a resort-style pool and spa, which features multiple waterfalls, firepit with built-in seating, citrus orchard, lush landscaping ensuring utmost privacy and space for outdoor family dinners, parties and so much more. Located in the highly sought-after Fairbanks Ranch guard-gated community, inclusive of a clubhouse, multiple tennis and pickleball courts, 24-hour security, horse trails, equestrian facilities, community recreational areas, and a convenient location near to multiple shopping and dining options.
- Type:
- Single Family
- Sq.Ft.:
- 15,425
- Status:
- Active
- Beds:
- 6
- Lot size:
- 8.13 Acres
- Year built:
- 2001
- Baths:
- 12.00
- MLS#:
- 240007397SD
ADDITIONAL INFORMATION
Luxury Live Auction May 2nd! Bidding to start from $8,000,000! *** Luxury Auction is FAST, EASY, TRANSPARENT** NO BUYER PREMIUM/NO HIDDEN FEES** LOAN OR CASH** CONTINGENCIES FINE** What you offer is what you pay*** Submit Market Value Offer to BUY BEFORE THE AUCTION** VIEWS! VIEWS! VIEWS! PRIVATE COMPOUND ON 8 ACRES *** 4 STRUCTURES (15,000 SQFT MAIN HOUSE, 3,400 SQFT GUESTHOUSE, MAIDS COTTAGE, AND TENNIS COTTAGE) *** GATED ENTRY, LONG DRIVEWAY AND MAGNIFICENT PARKLIKE LANDSCAPING *** WITH MAGNIFICENT VAULTED CEILINGS *** GRAND MASTER WING WITH PRIVATE STAIRCASE *** HIS/HERS PRIVATE BATHROOMS AND WALK-IN CLOSETS *** GRAND THEATER ROOM *** EXPANSIVE WINE CELLER *** LAUNDRY ROOM AND MAIDS QUARTERS WITH PRIVATE ENTRANCE *** EXPANSIVE FINISHED GARAGE *** BRIGHT AND AIRY ARTIST/ SUNROOM OVERLOOKING THE KIDS PLAYHOUSE **** MAGNIFICENT RESORT STYLE POOL OVERLOOKING THE PARKLIKE GROUNDS *** RARE EXOTIC PLANTS AND TREES DELIVER A FAIRYTALE DREAM *** 4 STRUCTURES (15,000 SQFT MAIN HOUSE, 3,400 SQFT GUESTHOUSE, MAIDS COTTAGE, AND TENNIS COTTAGE) *** GATED ENTRY, LONG DRIVEWAY AND MAGNIFICENT PARKLIKE LANDSCAPING ***GRAND MASTER WING WITH PRIVATE STAIRCASE *** HIS/HERS PRIVATE BATHROOMS AND WALK-IN CLOSETS *** GRAND THEATER ROOM *** EXPANSIVE WINE CELLER *** LAUNDRY ROOM AND MAIDS QUARTERS WITH PRIVATE ENTRANCE *** EXPANSIVE FINISHED GARAGE *** BRIGHT AND AIRY ARTIST/ SUNROOM OVERLOOKING THE KIDS PLAYHOUSE **** MAGNIFICENT RESORT STYLE POOL OVERLOOKING THE PARKLIKE GROUNDS *** RARE EXOTIC PLANTS AND TREES DELIVER A FAIRYTALE DREAM ***Stone pathways through TRANQUIL gardens.TOWERING HERITAGE trees. Grand wrought iron staircase & mezzanine, PALATIAL living room, soaring ceilings, spectacular MASTER WING, and a spacious room for every desire or need! 5,528 bottle WINE CELLAR. 3400 SQFT GUEST HOUSE, SEPARATE STAFF HOUSE AND CHARMING TENNIS COTTAGE. ALL WITH FULL KITCHENS. This private location is surrounded by the 23+ acre Ewing Preserve, recently donated into the safekeeping of the HOA.
Open House:
Saturday, 4/20 1:00-3:00PM
- Type:
- Single Family
- Sq.Ft.:
- 2,380
- Status:
- Active
- Beds:
- 3
- Year built:
- 1985
- Baths:
- 3.00
- MLS#:
- 240007342SD
ADDITIONAL INFORMATION
PANORAMIC VIEWS! Nestled within the peaceful gated community of Montecito in Rancho Santa Fe, 5282 Caminito Providencia offers an unparalleled blend of comfort and breathtaking panoramic views. This home is one of just thirty-six in this exclusive neighborhood, and boasts three large bedrooms and three full bathrooms. The spacious living areas are adorned with natural light cascading through large windows, accentuating the inviting ambiance and highlighting sweeping views. Outside, a private patio beckons for al fresco dining and leisurely afternoons spent soaking in the beauty of nature. The second floor provides two full primary suites, both with private balconies that further showcase the beautiful views. Take a short stroll over to the meticulously maintained community pool and grass area, or simply enjoy the serenity of your own private oasis. With its idyllic setting and unparalleled views, this remarkable residence offers a rare opportunity to experience the epitome of California living, complete with sunrise and sunset skies!
- Type:
- Single Family
- Sq.Ft.:
- 8,140
- Status:
- Active
- Beds:
- 6
- Year built:
- 2004
- Baths:
- 7.00
- MLS#:
- 240007322SD
ADDITIONAL INFORMATION
Inviting and beautiful Custom Estate in the gated community of Cielo, just a short walk from the Community Club that features pool, fitness, tennis, recreation. Over 8000 sq ft of luxury and space! The 2 story home enjoys panoramic views to the south over the Crosby golf course and some distant ocean views. Home features 2 Bdr's on the main level including Master, 3 bedrooms up and a separate guest/maid quarters with its own entrance. Backyard boasts beautiful pool with giant waterfall, outdoor barbeque, grassy area for kids. The grounds which wrap around the home include a beautiful pool with a giant waterfall, outdoor barbeque, grassy area for kids to play and some vegetation garden. Amazing property and impossible to duplicate for this price!
- Type:
- Single Family
- Sq.Ft.:
- 2,431
- Status:
- Active
- Beds:
- 4
- Lot size:
- 2.37 Acres
- Year built:
- 1969
- Baths:
- 3.00
- MLS#:
- 240006996SD
ADDITIONAL INFORMATION
Perched at the top of the world with endless views and privacy! This home lies in west-end Rancho Santa Fe within the prestigious RSF Covenant and has all prerequisites for a spectacular dream retreat. The expansive property spans over 2 acres of picturesque landscape and offers beautiful panoramic coastal views. This single-story home features a 4 bedroom option with the flexibility of a 3 bed + office and en-suite half bath. With ample space and versatility, the possibilities are endless to customize this residence to suit your lifestyle and needs. As you enter the property, you are greeted by the retro pool situated perfectly to overlook the breathtaking vistas of San Diego. Imagine relaxing in the tranquility of your own oasis while enjoying the ever-changing colors of the sky as the sun sets over the horizon. This home presents an unmatched opportunity for renovation and rejuvenation. It also offers the potential for expansion with space available for an ADU, workshop or equestrian facilities allowing you to create the ultimate estate tailored to your desires. Primely located, this community offers upscale living, quick coastal access and exclusive amenities bordering Del Mar and Rancho Santa Fe. Minutes from the beach, shopping, dining, freeway access, walking trails and so much more. This property presents a rare opportunity to create your own sanctuary amidst the beauty of Southern California's landscape. Embrace the potential and envision the endless possibilities that await. This is a must see property and a rare find. Perched at the top of the world with endless views and privacy! This home lies in west-end Rancho Santa Fe within the prestigious RSF Covenant and has all prerequisites for a spectacular dream retreat. The expansive property spans over 2 acres of picturesque landscape and offers beautiful panoramic coastal views. This single-story home features a 4 bedroom option with the flexibility of a 3 bed + office and en-suite half bath. With ample space and versatility, the possibilities are endless to customize this residence to suit your lifestyle and needs. As you enter the property, you are greeted by the retro pool situated perfectly to overlook the breathtaking vistas of San Diego. Imagine relaxing in the tranquility of your own oasis while enjoying the ever-changing colors of the sky as the sun sets over the horizon. This home presents an unmatched opportunity for renovation and rejuvenation. It also offers the potential for expansion with space available for an ADU, workshop or equestrian facilities allowing you to create the ultimate estate tailored to your desires. Primely located, this community offers upscale living, quick coastal access and exclusive amenities bordering Del Mar and Rancho Santa Fe. Minutes from the beach, shopping, dining, freeway access, walking trails and so much more. This property presents a rare opportunity to create your own sanctuary amidst the beauty of Southern California's landscape. Embrace the potential and envision the endless possibilities that await. This is a must see property and a rare find.
$10,500,000
4627 Via Lechusa Rancho Santa Fe, CA 92067
- Type:
- Single Family
- Sq.Ft.:
- 5,877
- Status:
- Active
- Beds:
- 6
- Lot size:
- 4.42 Acres
- Year built:
- 1982
- Baths:
- 5.00
- MLS#:
- 24372537
ADDITIONAL INFORMATION
Introducing The Wing House by three-time Architectural Digest Top 100 designer and visionary, Wallace E. Cunningham. An exquisite masterpiece nestled on the serene west side of the Rancho Santa Fe Covenant, this gated estate is tucked away at the end of a secluded cul-de-sac on 4.4 acres of pure luxury, tranquility and exclusivity. As you enter through the gates, a long private driveway leads you to a world of serenity, where luxury meets zen in a breathtaking display of modern architecture. Crafted predominantly from steel, concrete, and glass, this architectural marvel stands unparalleled, a true testament to visionary design. Every inch of this residence has been meticulously curated to harmonize with the flowing curves and awe-inspiring lines that define its aesthetic. The main house boasts 2 bedrooms, in addition to an attached one bedroom, one bathroom guest suite with its own private entrance. Step into the oasis of the zero-edge pool, a shimmering marvel that mirrors the bold architecture you would expect from a residence of this caliber. Perfectly designed for entertaining, it invites you to bask in the lap of luxury while surrounded by the beauty of your own private paradise. Meander through the grounds on your own private trail, enveloped in a sense of tranquility that is truly unparalleled. A secondary structure, mirroring the elegance of the main house, awaits just steps away. Boasting 3 bedrooms, a well-appointed kitchen, and a full bath, it offers a perfect retreat for guests or extended family. With the convenience of paid solar and a 3-car garage, every aspect of this estate has been carefully considered for both luxury and sustainability. Nestled within the prestigious Roger Rowe school district, and mere moments from shopping, freeways, and the allure of the beach, The Wing House presents a lifestyle of unparalleled luxury and convenience.
- Type:
- Single Family
- Sq.Ft.:
- 9,383
- Status:
- Active
- Beds:
- 6
- Lot size:
- 9.22 Acres
- Year built:
- 2021
- Baths:
- 6.00
- MLS#:
- CRNDP2402650
ADDITIONAL INFORMATION
Location, style, attention to detail and masterful construction find harmony within this newly built Spanish Manor equestrian estate, poised on 9.22 rare and unique acres in the Covenant in Rancho Santa Fe. Located in one of the more desirable locations, this fully fenced and gated (with two separate access driveways) estate is perfectly situated to enjoy serene back country views between the mature vegetation with direct access to the covenant trail system. Enter the main gate, past the beautiful and exotic landscape, the state of the art 8-stall barn encompassing approximately 4,654 sq feet with custom iron work, full gourmet kitchen, caretakers apartment and 3-car garage, riding arena, round pen with four horse walker to the circular motor court with bubbling entry fountain, bell tower with tiled dome, oversized front door and antique front entry windows from a church in Belgium. Inside each spacious room reveals an unerring, artful eye for luxury. The main house is single story and spans an estimated 8,200 square feet with 4 perfectly appointed suites of bedrooms, 4-car garage, a separate guest house with two suites of bedrooms, living room, full chefs kitchen, powder room and one car garage and is approximately 1,183 square feet. The authenticity and historical respect infus
$4,600,000
6531 Lago Lindo Rancho Santa Fe, CA 92067
- Type:
- Single Family-Detached
- Sq.Ft.:
- 4,089
- Status:
- Active
- Beds:
- 4
- Lot size:
- 3.05 Acres
- Year built:
- 1960
- Baths:
- 4.00
- MLS#:
- 240006853
- Subdivision:
- Covenant
ADDITIONAL INFORMATION
Rancho Santa Fe Covenant 3 Acre Property, this is one of the most beautiful & peaceful settings in San Diego. Ultimate privacy, long gated driveway unseen from any roads. Ideal topography, all usable parcel with level home pad and gentle slope away from the Classic Ranch Home with panoramic views of rolling hills. Huge circular drive to the foyer and separate parking court. Connected to sewer, onsite fire hydrant, plenty of room for larger home, more garages & barn. Equestrian property permitted for horses, 2 separate fenced pastures & covered stall. Located next to the 50 miles of horse trails accessible just outside of front gate along the scenic reservoir. Great property for nature lovers, kids, pets & "The Ranch" Lifestyle.
$13,495,000
El Zorro Vista Rancho Santa Fe, CA 92067
- Type:
- Single Family
- Sq.Ft.:
- 8,902
- Status:
- Active
- Beds:
- 6
- Lot size:
- 2.04 Acres
- Year built:
- 2024
- Baths:
- 7.00
- MLS#:
- 240006289SD
ADDITIONAL INFORMATION
Discover refined living at the BRAND-New 2024 Spring custom construction designed to perfection featuring Detached Guest Home on 2.04 VIEW acres on the widest street in premier Rancho Santa Fe Covenant. This Ultra-Luxe Estate seamlessly integrates indoor/outdoor living with sliding glass walls, grand light-filled living spaces, and Breathtaking Panoramic Vistas, elevating your lifestyle in this turnkey estate. Showcasing an expansive skylit veranda that beckons alfresco dining by the outdoor fireplace overlooks the zero-edge pool and spa, featuring a sunken fire-pit area with LED lighting for evening ambiance. Lutron lighting, Sonos surround, Nest, & Pentair app technology seamlessly integrates smart living. Indulging gourmet kitchen outfitted with top-of-the-line Wolf and SubZero appliances, complemented by Calacatta gold marble countertops and custom oak cabinetry. Featuring 5 bedrooms on the main level, a light-filled office, Powder bath with Borghini marble, fully-equipped wellness gym, temperature-controlled walk-in wine cellar, oversized game lounge with wet bar, 4-car garage, & lush landscaping. Primary suite is a luxurious retreat with Views above it all, Venetian plaster fireplace & custom built-ins creating a tranquil ambiance, while a Spa-like bath is the perfect sanctuary to unwind w/ large soak tub, private fountain courtyard, His/Her closets. Access to 60 miles of Covenant walking & running trails at entrance of street & ideal access to the Village, Roger Rowe Schools & Covenant Golf. Enjoy the ultimate in luxury living & a lifestyle unmatched in refinement.
- Type:
- Single Family-Detached
- Sq.Ft.:
- 8,902
- Status:
- Active
- Beds:
- 6
- Lot size:
- 2.04 Acres
- Year built:
- 2024
- Baths:
- 7.00
- MLS#:
- 240006289
- Subdivision:
- Covenant
ADDITIONAL INFORMATION
Discover refined living at the BRAND-New 2024 Spring custom construction designed to perfection featuring Detached Guest Home on 2.04 VIEW acres on the widest street in premier Rancho Santa Fe Covenant. This Ultra-Luxe Estate seamlessly integrates indoor/outdoor living with sliding glass walls, grand light-filled living spaces, and Breathtaking Panoramic Vistas, elevating your lifestyle in this turnkey estate. Showcasing an expansive skylit veranda that beckons alfresco dining by the outdoor fireplace overlooks the zero-edge pool and spa, featuring a sunken fire-pit area with LED lighting for evening ambiance. Lutron lighting, Sonos surround, Nest, & Pentair app technology seamlessly integrates smart living. Indulging gourmet kitchen outfitted with top-of-the-line Wolf and SubZero appliances, complemented by Calacatta gold marble countertops and custom oak cabinetry. Featuring 5 bedrooms on the main level, a light-filled office, Powder bath with Borghini marble, fully-equipped wellness gym, temperature-controlled walk-in wine cellar, oversized game lounge with wet bar, 4-car garage, & lush landscaping. Primary suite is a luxurious retreat with Views above it all, Venetian plaster fireplace & custom built-ins creating a tranquil ambiance, while a Spa-like bath is the perfect sanctuary to unwind w/ large soak tub, private fountain courtyard, His/Her closets. Access to 60 miles of Covenant walking & running trails at entrance of street & ideal access to the Village, Roger Rowe Schools & Covenant Golf. Enjoy the ultimate in luxury living & a lifestyle unmatched in refinement.
$3,200,000
7315 Noche Tapatia Rancho Santa Fe, CA 92067
Open House:
Saturday, 4/20 12:00-2:00PM
- Type:
- Single Family
- Sq.Ft.:
- 2,637
- Status:
- Active
- Beds:
- 4
- Lot size:
- 1.29 Acres
- Year built:
- 1980
- Baths:
- 4.00
- MLS#:
- NDP2402447
ADDITIONAL INFORMATION
Welcome to your own secluded sanctuary surrounded by natural beauty in the community of Hacienda Santa Fe. Beyond the gated entry, discover a breathtaking estate ensconced with a lush orchard, offering unparalleled privacy and tranquility. This remodeled masterpiece exudes elegance and sophistication at every turn. European white oak flooring guides you through an impeccably designed interior, where modern and stylish living areas, kitchen, bedrooms and bathrooms await. Here, luxury knows no bounds. Step into the kitchen, a chef’s dream bathed in natural light from surrounding windows and accordion glass doors. Equipped with top of the line Thermador, Wolf, and Miele appliances, this culinary haven is as functional as it is beautiful. Entertain in style on the Trex Deck overlooking the pool and spa area, where every gathering feels like a vacation. DaVinci Resin Slate Roof Class A Fire Rating, newer windows, a wine refrigerator, and an insulated shed add practicality to luxury, completing this exquisite residence. One bedroom and two full bathrooms are on the entry level, and the flex room off the garage (with separate entrance) is perfect as an office or rec room. Experience the epitome of Rancho Santa Fe living in this exceptional home, where every detail has been thoughtfully curated for the discerning homeowner. Welcome to your oasis of serenity at 7315 Noche Tapatia.
- Type:
- Single Family
- Sq.Ft.:
- 2,947
- Status:
- Active
- Beds:
- 3
- Year built:
- 1986
- Baths:
- 4.00
- MLS#:
- 240006112SD
ADDITIONAL INFORMATION
Perched up behind the private gates of Montecito in Rancho Santa Fe, this home offers truly breathtaking, 270 degree PANORAMIC views spanning two different golf courses, the hills of the Covenant and beyond, sparkling lakes, picturesque equestrian landscape, and beautiful Del Mar ocean views. This two-story residence is 2,947 sq. ft. and features 3+ bedrooms, including a bedroom/flex space with kitchenette, private balcony & office/storage nook. The open living room boasts huge windows and soaring ceilings, flooding the space with natural light and framing the magnificent views from every angle. Enjoy a gorgeous primary suite with balcony, fireplace, walk-in closet & newly remodeled bathroom. The immaculate kitchen has been beautifully renovated with all stunning, high-end materials, finishes, and appliances, including a Wolf range, Subzero refrigerator, and wine fridge. Additionally, you will find a designated office/optional bedroom, laundry room, private front courtyard, and 2-car garage. The home offers a completely maintenance free lifestyle, and is perfectly located, making it private & quiet yet close to the coast with all of the best restaurants and shopping. With huge windows and access to your expansive deck from every room, you will never lose sight of your STUNNING views that are unlike any other. Every sunset completely lights up the sky and puts on a show that you truly do not want to miss!
$6,990,000
4540 Los Pinos Rancho Santa Fe, CA 92067
- Type:
- Single Family
- Sq.Ft.:
- 7,540
- Status:
- Active
- Beds:
- 6
- Lot size:
- 2.12 Acres
- Year built:
- 1987
- Baths:
- 8.00
- MLS#:
- 240005978SD
ADDITIONAL INFORMATION
Located in the desirable Covenant of Rancho Santa Fe, this Stunning, Custom Estate is Meant for Royalty! Inspired by Parisian chic and luxurious Milanese style, this breathtaking home was designed with the utmost attention to detail. From the grand entrance with soaring ceilings and cascading staircase to the expansive master retreat with a glamorous ensuite and luxury, walk-in closets to the resort-style pool with indoor cabana, this home truly is one of a kind. The home features 100% silk curtains, Swarovski crystal chandeliers, an imported Italian fountain from a historical Medici estate, Persian rugs, a downstairs bedroom with ensuite, a three-car garage, a formal dining room, separate cigar lounge, and a barroom complete with a custom, back-lit bar, and fireplace. Not only is this home gorgeous, but it is also “SMART,” boasting a state-of-the-art security system with cameras, interior/exterior sounds system and automated LED lighting, blinds, fireplaces, and retractable exterior shade. The gourmet kitchen is beautifully designed with custom cabinets, marble countertops, high-end fixtures, Wolf appliances, a butler’s pantry, an island with bar seating, and a breakfast nook. Open to the kitchen, the living room features a stone fireplace and folding glass doors opening to gorgeous views, the pool, and an outdoor living space. Situated on a privately gated, elevated, 2+ acre lot with well-manicured lawns, multiple palm trees, and panoramic, western views, the home is conveniently located close to the Village shops, restaurants, and nearby school.
$5,295,000
16947 Avenida Luis Rancho Santa Fe, CA 92067
- Type:
- Single Family
- Sq.Ft.:
- 4,542
- Status:
- Active
- Beds:
- 4
- Lot size:
- 1.84 Acres
- Year built:
- 2021
- Baths:
- 4.00
- MLS#:
- NDP2402320
ADDITIONAL INFORMATION
Nestled in the Covenant of Rancho Santa Fe, this nearly two acre, modern Spanish estate is a single level home with an open floor plan and custom finishes. The luxurious primary suite features a fabulous bathing area along with a his and hers closet. The property also features high ceilings, a wine cellar, and a managerial office space with a separate entry. Come experience this quiet Spanish estate in the Covenant!


Rancho Santa Fe Real Estate
The median home value in Rancho Santa Fe, CA is $4,295,000. This is higher than the county median home value of $608,900. The national median home value is $219,700. The average price of homes sold in Rancho Santa Fe, CA is $4,295,000. Approximately 60.3% of Rancho Santa Fe homes are owned, compared to 12.19% rented, while 27.51% are vacant. Rancho Santa Fe real estate listings include condos, townhomes, and single family homes for sale. Commercial properties are also available. If you see a property you’re interested in, contact a Rancho Santa Fe real estate agent to arrange a tour today!
Rancho Santa Fe, California has a population of 2,428. Rancho Santa Fe is less family-centric than the surrounding county with 30.48% of the households containing married families with children. The county average for households married with children is 34.63%.
The median household income in Rancho Santa Fe, California is $105,469. The median household income for the surrounding county is $70,588 compared to the national median of $57,652. The median age of people living in Rancho Santa Fe is 51.2 years.
Rancho Santa Fe Weather
The average high temperature in July is 81.9 degrees, with an average low temperature in January of 43.2 degrees. The average rainfall is approximately 13.6 inches per year, with 1.8 inches of snow per year.
