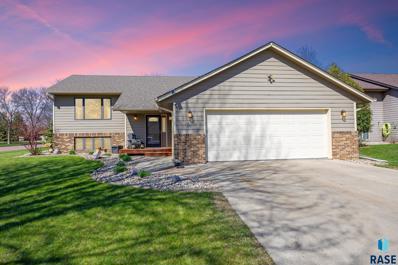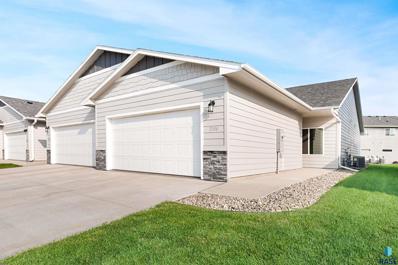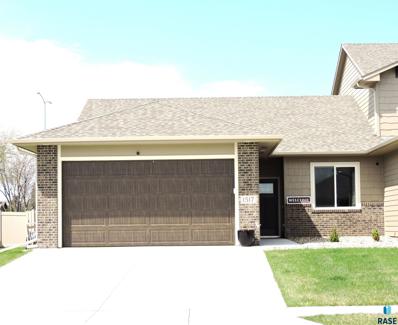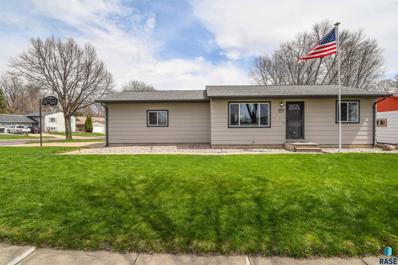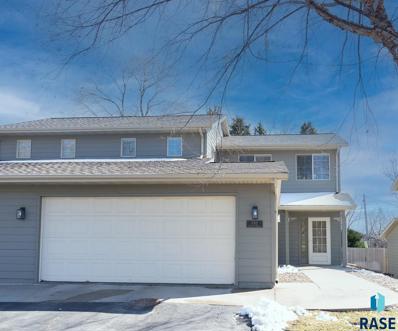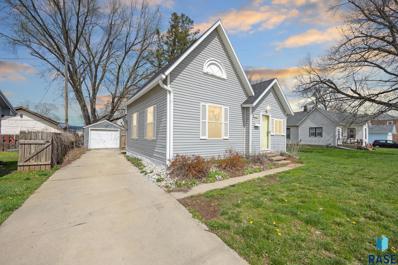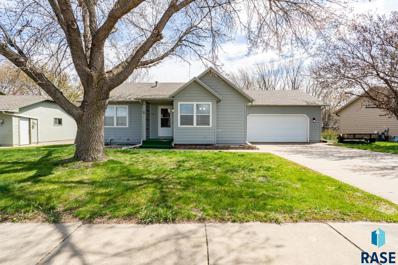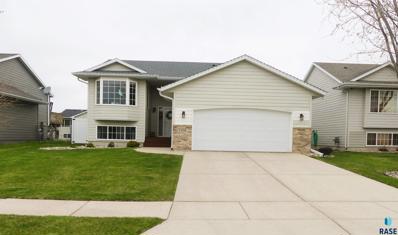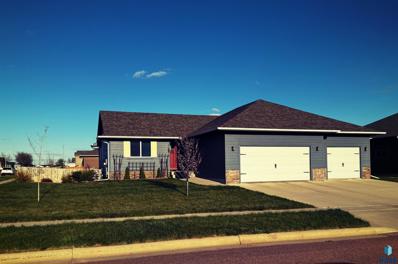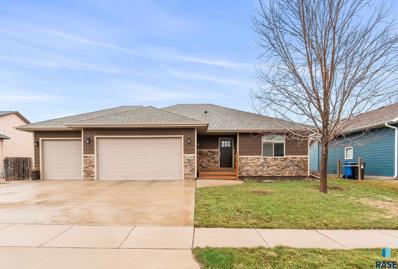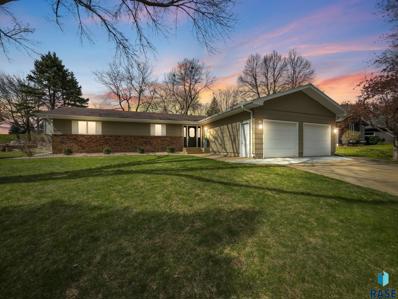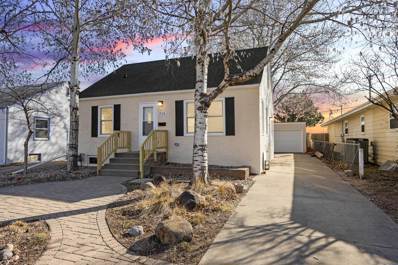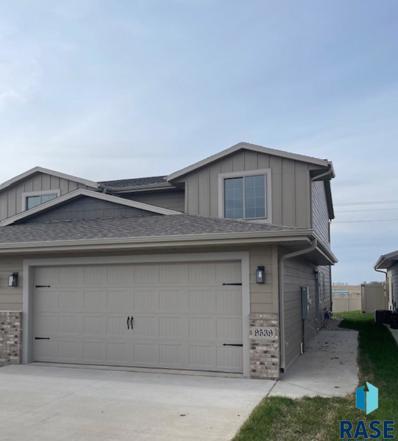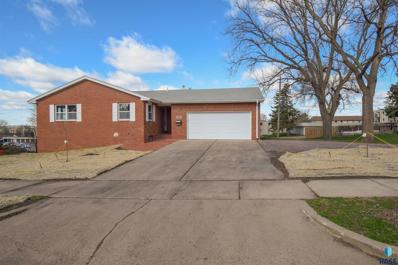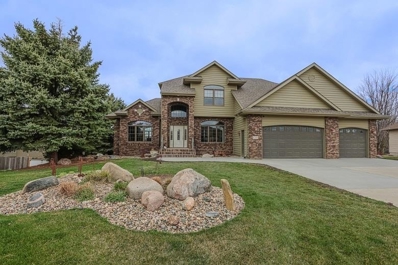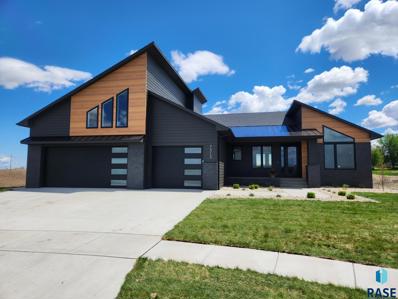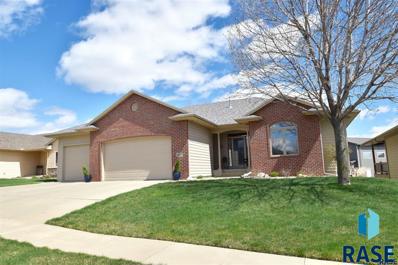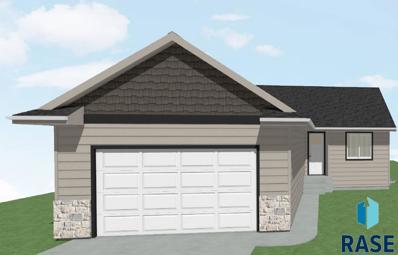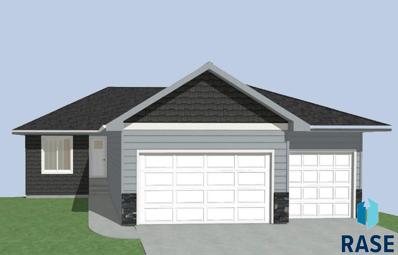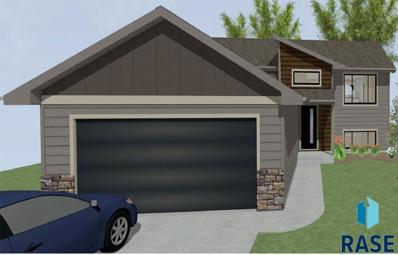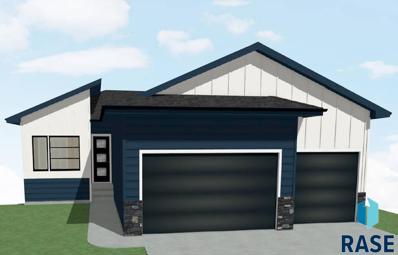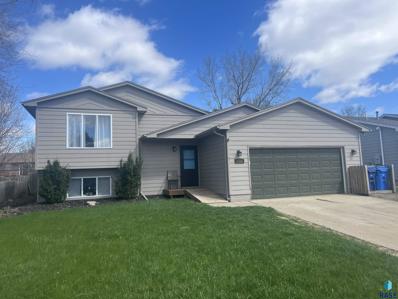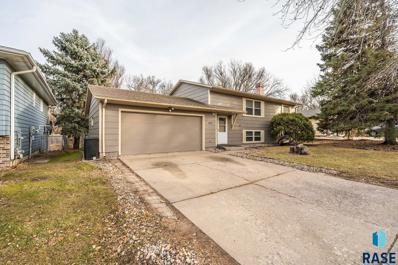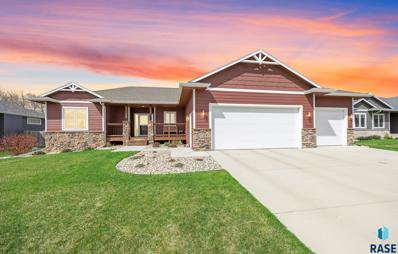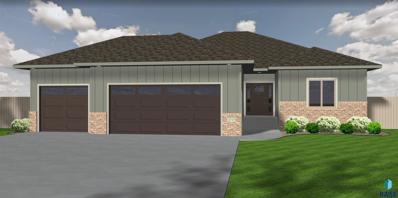Sioux Falls SD Homes for Sale
- Type:
- Single Family
- Sq.Ft.:
- 9,040
- Status:
- NEW LISTING
- Beds:
- 5
- Lot size:
- 0.21 Acres
- Year built:
- 1994
- Baths:
- 3.00
- MLS#:
- 22402795
- Subdivision:
- Rustic Hills Addn
ADDITIONAL INFORMATION
Welcome to 5217 Blueridge Dr! Located on the East side in an incredible neighborhood, this home will have you at hello! The main level offers 3 bedrooms, to include the master with master bath. Also, an updated kitchen with quartz counters, dining space with sliders to your deck, and a large living area with vaulted ceilings! Head downstairs into your MASSIVE family room with a gas fireplace. You will also find 2 more bedrooms, another full bathroom, and all of the storage you could ever hope for! The oversized 2 stall garage is perfect for those who have hobbies and like to "tinker". Last but not least, a privacy fenced yard fit for any outdoor activities. Schedule your showing today!
- Type:
- Townhouse
- Sq.Ft.:
- 4,089
- Status:
- NEW LISTING
- Beds:
- 2
- Lot size:
- 0.09 Acres
- Year built:
- 2022
- Baths:
- 2.00
- MLS#:
- 22402796
- Subdivision:
- Donahoe Farms Add
ADDITIONAL INFORMATION
Indulge in the epitome of carefree living in this picturesque townhome, complete with the convenience of an HOA. Step into urban elegance as this townhome presents a rare fusion of sophistication and coziness, with its lofty ceiling reaching skyward and plentiful windows that usher in cascades of natural light. Embrace the feeling of spaciousness and warmth as you move effortlessly through the well-appointed living spaces. Whether you're enjoying the vibrant local amenities, entertaining guests or relaxing for a quiet evening in, this home offers a sanctuary of comfort, style and convenience that truly stands out in our dynamic community.
- Type:
- Townhouse
- Sq.Ft.:
- 7,046
- Status:
- NEW LISTING
- Beds:
- 2
- Lot size:
- 0.16 Acres
- Year built:
- 2023
- Baths:
- 2.00
- MLS#:
- 22402786
- Subdivision:
- Discovery Park Addn
ADDITIONAL INFORMATION
Once you enter, you will not want to leave this adorable and affordable home with decorative, custom walls and floating shelves in many rooms. The paint colors chosen makes this home warm, inviting and relaxing. Featuring rustic alder and painted maple cabinets, tile backsplash, "Milano Quartz" laminate countertops/island and a large pantry for all of your kitchen storage. The beautiful LVP flooring throughout is beautiful and makes for easy cleanup! Your primary suite includes 10' step up ceiling, private bath with double vanity and a large WIC with custom shelving. If you love to entertain, owners built a large pergola with festive lights, fencing and a sand pit for an above-ground pool that is easy to set up and take down. Quality built, quality living! You will enjoy many Sweet Dreams in your new home!
- Type:
- Single Family
- Sq.Ft.:
- 8,141
- Status:
- NEW LISTING
- Beds:
- 3
- Lot size:
- 0.19 Acres
- Year built:
- 1984
- Baths:
- 2.00
- MLS#:
- 22402782
- Subdivision:
- Rustic Hills Addn
ADDITIONAL INFORMATION
Charming 3 bed 2 bath home in a great location and an established neighborhood. This super cute home boasts functionality and warmth. Enjoy gatherings in the spacious lower-level family room or step out onto the deck through the eat-in kitchen slider to the outdoor space. You will love the stainless steel appliances and new carpet in the lower level family room. Home is complete with a two stall attached garage. Close to schools and shopping.
- Type:
- Townhouse
- Sq.Ft.:
- 4,894
- Status:
- NEW LISTING
- Beds:
- 3
- Lot size:
- 0.11 Acres
- Year built:
- 2003
- Baths:
- 3.00
- MLS#:
- 22402781
- Subdivision:
- Beacon Addn
ADDITIONAL INFORMATION
Elegance meets convenience in this meticulously cared-for residence boasting an array of features that effortlessly blend comfort & style. Located in a prime spot, convenience becomes your lifestyle with every amenity just moments away. Step inside & be greeted on the main level by soaring ceilings in the living room, inviting natural light throughout, & the convenient location of laundry hidden behind a double door. The master suite beckons with natural light, offering direct access to the back patio for those serene mornings or starlit evenings. Pamper yourself in the master bath complete with double closet for all your essentials. With the HOA covering all exterior maintenance tasks such as snow removal & lawn care, your days are free to indulge in the pleasures of life. Don't miss the opportunity to make this home yoursâa haven where convenience meets practicality & every moment is filled with the warmth of true comfort.
- Type:
- Single Family
- Sq.Ft.:
- 11,252
- Status:
- NEW LISTING
- Beds:
- 2
- Lot size:
- 0.26 Acres
- Year built:
- 1900
- Baths:
- 1.00
- MLS#:
- 22402779
- Subdivision:
- Highland Addn
ADDITIONAL INFORMATION
Cute as a button ranch style home located in the heart of our wonderful city! This home proudly showcases two-bedrooms, one full bathroom and an array of updates. Step inside to brand new interior paint, tall ceilings, and bright natural light from the vinyl windows. The large entrance is the perfect drop zone area. A stunning kitchen that features stainless steel appliances, tile backsplash and a gas range. The large formal dining room holds plenty of space and an extra storage closet too. Hints of historic charm with wood floors in the living room. The primary bedroom adjoins the large laundry and walk in closet. An oasis itself. The second bedroom is ample sized with closet. Hard to find large backyard that is fully fenced with an included storage shed. Relax on the back patio and enjoy the firepit. One stall garage with a concrete driveway. Updated roof and vinyl siding ensure easy maintenance living. Close to downtown too! Home warranty included for peace of mind. Look today!
Open House:
Saturday, 4/27 1:00-3:00PM
- Type:
- Single Family
- Sq.Ft.:
- 8,820
- Status:
- NEW LISTING
- Beds:
- 3
- Lot size:
- 0.2 Acres
- Year built:
- 1990
- Baths:
- 2.00
- MLS#:
- 22402778
- Subdivision:
- West Mesa Highlands
ADDITIONAL INFORMATION
Step into your new home and be welcomed by a spacious entryway guiding you towards the heart of the house. The kitchen features ample storage and a cozy eating area, perfect for intimate meals or gatherings. From there, the spacious living room with vaulted ceilings offers a serene retreat, complete with views of your fenced-in backyard oasis. Outside, the oversized deck beckons for leisurely afternoons and cozy evenings around the backyard fire pit, surrounded by lush greenery. Upstairs, 2 spacious bedrooms and plenty of closet space ensure comfort and convenience. The basement reveals a large family room with a gas fireplace, ideal for relaxing or entertaining. A private 3rd bedroom is accompanied by a fully renovated bathroom, offering both luxury and practicality. Plus, the garage is equipped with its own heater and AC unit, catering to your every need. This home offers the perfect balance of space, comfort, and functionality, creating an ideal haven for relaxation and enjoyment.
- Type:
- Single Family
- Sq.Ft.:
- 6,371
- Status:
- NEW LISTING
- Beds:
- 3
- Lot size:
- 0.15 Acres
- Year built:
- 2005
- Baths:
- 2.00
- MLS#:
- 22402770
- Subdivision:
- Sertoma Hills Addn
ADDITIONAL INFORMATION
Stunning West side split-foyer that has been elegantly updated and meticulously maintained!! Offering 3 bedrooms, 2 full baths, an oversized 2-stall garage, and fenced in backyard. Recent updates include new vinyl flooring, new kitchen cabinetry, new kitchen appliances, and a new roof in 2023! This home also features vaulted ceilings on the main level and a gas fireplace in the basement! Pride of ownership is very apparent in this superbly cared of home!
Open House:
Friday, 4/26 5:30-6:30PM
- Type:
- Single Family
- Sq.Ft.:
- 9,977
- Status:
- NEW LISTING
- Beds:
- 3
- Lot size:
- 0.23 Acres
- Year built:
- 2016
- Baths:
- 3.00
- MLS#:
- 22402769
- Subdivision:
- Diamond Field Estate
ADDITIONAL INFORMATION
This SE Sioux Falls ranch home, is your next home! The open concept main floor has vaulted ceilings, living room with fireplace, kitchen with pantry & dining area. A sliding glass door opens onto the back deck with a fully fenced in back yard. The primary suite has a tiled 3/4 bath and separate walk-in closet. The 2nd bedroom, full bathroom, and spacious (oversized) laundry complete the main level. The basement family room boasts a large window for light, a dry bar with under counter refrigerator, built in flanking shelving units with cabinets have enough room between them for a very large TV! The perfect entertaining space. The 3rd bedroom is large enough for a queen bed and has a double closet and across the hall is the 3/4 bathroom. The large, flexible use library/office has a built in desk and it would be easy to frame in a doorway and closet should you prefer to have a dedicated 4th bedroom. Plenty of storage in the 3-stall garage, should you need it. Come and see it today!
- Type:
- Single Family
- Sq.Ft.:
- 8,416
- Status:
- NEW LISTING
- Beds:
- 4
- Lot size:
- 0.19 Acres
- Year built:
- 2014
- Baths:
- 3.00
- MLS#:
- 22402768
- Subdivision:
- Haley Park Addn
ADDITIONAL INFORMATION
Welcome home to this well laid out ranch with oversize heated garage, floor drain, water hook ups and west facing driveway. Stunning kitchen with open concept design, knotty alder cabs, undermount lights, large island & gas stove. Main level includes coveted laundry & mudroom adjacent the garage. Youâll love the spacious master suite, walk in closet, ¾ bath and double sinks. Lower level room highlights a cozy family room with stone fireplace, wet bar and bright garden level windows. There are 2 additional bedrooms with generous walk in closets, full bath and large utility room to house all your storage needs. The covered deck overlooks a fenced yard and adorable garden shed mirroring the exterior appearance of the home. The patio slab is the perfect spot to entertain guests & neighbors. Lower level is also plumbed for in-floor heat
Open House:
Thursday, 4/25 5:30-7:00PM
- Type:
- Single Family
- Sq.Ft.:
- 10,620
- Status:
- NEW LISTING
- Beds:
- 4
- Lot size:
- 0.24 Acres
- Year built:
- 1983
- Baths:
- 3.00
- MLS#:
- 22402762
- Subdivision:
- West Park Estates Addn
ADDITIONAL INFORMATION
A primo location creates the backdrop for this spacious ranch home in Central Sioux Falls. If a bright, open layout is your jam, youâre in for a treat! The sprawling main level boasts over 1,600 sq ft. Two sunny living spaces bookend an open dining area, with sliders nearby to access the deck and established yard. New recessed lighting brightens the rooms. A gas-lit, wood burning fireplace adds cozy warmth & charm. The updated kitchen boasts new countertops as well as freshly painted white cabinets, backsplash and walls. The generous-sized primary suite features an updated ¾ bath. Another nice-sized bedroom and full bath are on the main, as well as a handy main-floor laundry. Head downstairs and find great usable space and beautifully custom-surfaced floors. Thereâs room to grow with two large bedrooms, ¾ bath, huge family room, plus an office & bonus workout or storage room. The yard features a new deck and updates to the landscaping.
- Type:
- Single Family
- Sq.Ft.:
- 5,808
- Status:
- NEW LISTING
- Beds:
- 3
- Lot size:
- 0.13 Acres
- Year built:
- 1947
- Baths:
- 2.00
- MLS#:
- 22402761
- Subdivision:
- Rowland Addn
ADDITIONAL INFORMATION
This beautifully remodeled home offers the perfect blend of style, convenience, and comfort â near the hospital! Step inside to discover a spacious layout boasting fresh paint, sleek flooring, and abundant natural light. This home features all new plumbing, electrical, new a/c, new flooring, paint, majority of the windows, millwork, ample cabinet space and so much more. Don't miss your chance to make this remodeled gem your own! Schedule a showing today and experience simple living at its finest.
- Type:
- Twin Home
- Sq.Ft.:
- 3,479
- Status:
- NEW LISTING
- Beds:
- 3
- Lot size:
- 0.08 Acres
- Year built:
- 2023
- Baths:
- 2.00
- MLS#:
- 22402759
- Subdivision:
- Westwood Valley 2ND Addition To
ADDITIONAL INFORMATION
1200 Two Story Twin Home with 3 bedrooms, 1.5 baths, and 2 stall garage. Main floor features kitchen, dining room, living room, laundry and a half bath. Upper level features the master bedroom with two closets and a pass through to the full bathroom. Two more bedrooms are also on the second floor. Sod, sprinkler, rock and edging included.
- Type:
- Single Family
- Sq.Ft.:
- 11,103
- Status:
- NEW LISTING
- Beds:
- 6
- Lot size:
- 0.25 Acres
- Year built:
- 1969
- Baths:
- 3.00
- MLS#:
- 22402757
- Subdivision:
- Hilltop Heights Addn
ADDITIONAL INFORMATION
Donât miss this beautifully remodeled 6 bedroom, 2.5 bathroom home with an oversized 2 stall garage plumbed for heater & additional half circle drive for extra parking. The heart of the home is the thoughtfully designed NEW kitchen, boasting SS appliances, countertops, tile backsplash & custom cabinetry that provides ample storage space. The open floor plan seamlessly connects the kitchen to the dining & living room, creating an ideal space for entertaining friends & family. The living room features a cozy fireplace w/natural stone front & oodles of windows allowing natural light to flow throughout. Enjoy 3 main level bedrooms, full master on-suite & half bath. The basement has a large family room, 3 additional generous sized bedrooms & full bath. Take in the serenity of the landscaped yard with new trees, patio & updated deck. Everything is done, just move in. Other updates include: NEW HVAC system, remodeled bathrooms & new flooring throughout. Sellers are related to listing agent.
Open House:
Sunday, 4/28 2:00-4:00PM
- Type:
- Single Family
- Sq.Ft.:
- 14,100
- Status:
- NEW LISTING
- Beds:
- 5
- Lot size:
- 0.32 Acres
- Year built:
- 2003
- Baths:
- 5.00
- MLS#:
- 22402767
- Subdivision:
- Heather Ridge Addn
ADDITIONAL INFORMATION
The first thing you will notice is how this homes large windows allows light to flow through every room. The wood floors against the mill work & open stair case are a show stopper. Formal dining and an eat in kitchen that you will love! The main living room has a large window to the front and the back of this room again letting natural light flow through, Gas fireplace and book shelf. 1/2 bath for guest and your main floor laundry has a 1/2 bath convenient by the back entrance so you can clean up after doing lawn work. Upper level with 3 bedroom 2 bath. Primary has a walk in closet, tiled shower, Jacuzzi tub and double sinks. Walkout Lower level 2 more bedroom with large windows, a wonderful familyrm that's cozy with its gas fireplace and french doors leading to patio w/ Hot tub and back yard. There's a 13 x 13 office/den on this level with a wet bar. Convenient Location to restaurants, churches and schools. Store patio furniture in 10x10 store-rm garage door opening off backyard
- Type:
- Single Family
- Sq.Ft.:
- 16,774
- Status:
- NEW LISTING
- Beds:
- 5
- Lot size:
- 0.39 Acres
- Year built:
- 2024
- Baths:
- 4.00
- MLS#:
- 22402740
- Subdivision:
- Copper Creek Estates An Addn To
ADDITIONAL INFORMATION
The Ultimate in Quality & Design! This new construction home, built by Hartung Homes, boasts today's popular elements of design that include mixed finishes; tile accents, unique light fixtures, white millwork & wood finishes to enhance the space to make it feel warm and inviting. The open floor plan highlights 9, 10 & vaulted ceilings with a stunning kitchen that features white & stained cabinetry, quartz countertops, tiled backsplash, an oversized island & a walk-in pantry. The living room offers floor-to-ceiling windows and a fireplace. The mudroom offers lockers, cabinets, and ample storage. 3 bedrooms on the main level including an ownerâs suite, with a tiled walk-in shower and tub, quartz tops. The walk-out lower-level w/9ft ceilings offers an abundance of space and a full wet bar with quartz tops, gas fireplace, space for game & living areas as well as 2 bedrooms & a 3/4 bath. Anderson windows, 3 stall garage heated w/ hot/cold water. Above the garage is a bonus room with office.
- Type:
- Single Family
- Sq.Ft.:
- 8,398
- Status:
- NEW LISTING
- Beds:
- 5
- Lot size:
- 0.19 Acres
- Year built:
- 2006
- Baths:
- 3.00
- MLS#:
- 22402789
- Subdivision:
- Summer Hill South Addn
ADDITIONAL INFORMATION
Large 4 CAR HEATED GARAGE in this IMMACULATE 5 bedroom WALKOUT ranch. Beautiful wood floors throughout the sun filled living room w/crown molding, in the spacious kitchen w/quartz counters and in the dining area which leads to an East covered private deck. 3 bedrooms & 2 baths on the main w/the primary offering a walk-in closet & 3/4 bath. The second bath offers a whirlpool tub. The lower level is complete w/2 bedrooms, a walkout family room w/fireplace & wet bar plus great storage. The 4 car garage w/drain, water and cabinets is off the mudroom w/an adjacent separate laundry room. You will love the casual flow in this quality built home w/its many updates. Nice landscaping which includes mature trees & sprinklers. East facing patio plus a storage shed. Great convenient location w/easy access to most everything!
- Type:
- Single Family
- Sq.Ft.:
- 5,750
- Status:
- NEW LISTING
- Beds:
- 2
- Lot size:
- 0.13 Acres
- Year built:
- 2024
- Baths:
- 2.00
- MLS#:
- 22402755
- Subdivision:
- Wild Meadows
ADDITIONAL INFORMATION
The Rochester Ranch is an open floorplan with 1076 sq feet of living space on the main floor. This floor plan entails 2 beds, 2 baths an open living space with large living room open to the kitchen with a walk-in pantry and great island that looks to the dining area and has a door to the deck. The master bedroom features a walk-in closet and a ¾ bath. The main floor is finished out with laundry off the garage with a bench and hooks for a great drop zone. The unfinished basement has the potential of 2 more bedrooms, a bathroom and a great family room. Ready to be finished to your liking.
- Type:
- Single Family
- Sq.Ft.:
- 6,440
- Status:
- NEW LISTING
- Beds:
- 2
- Lot size:
- 0.15 Acres
- Year built:
- 2024
- Baths:
- 2.00
- MLS#:
- 22402754
- Subdivision:
- Wild Meadows
ADDITIONAL INFORMATION
The Redwood Ranch is an open floorplan with 1014 sqft The open living space contains a large living room with vaulted ceilings across the kitchen and dining area with a slider to the deck. The kitchen has a large island and pantry. Also on the main floor is the master bedroom with a walk in closet and ¾ bath as well as a second bedroom. The laundry is located off the garage with a bench and hooks for a great drop zone. The basement features and additional 1014 sq ft with the potential of 2 more bedrooms, a bathroom and a large family room. Ready to be finished to your liking.
- Type:
- Single Family
- Sq.Ft.:
- 6,440
- Status:
- NEW LISTING
- Beds:
- 2
- Lot size:
- 0.15 Acres
- Year built:
- 2024
- Baths:
- 2.00
- MLS#:
- 22402753
- Subdivision:
- Wild Meadows
ADDITIONAL INFORMATION
The spruce floorplan is a split-level that offers 2 bedrooms & 2 bathrooms on the main with an open floorplan of the living room, kitchen & dining room which has a slider to the deck. Both upper level bedrooms have walk in closets. The entry has a great drop zone with a bench and hooks. Unfinished lower level has laundry room, and space for large family room, full bath, and two additional bedrooms both with walk-in closets.
- Type:
- Single Family
- Sq.Ft.:
- 6,440
- Status:
- NEW LISTING
- Beds:
- 4
- Lot size:
- 0.15 Acres
- Year built:
- 2024
- Baths:
- 3.00
- MLS#:
- 22402756
- Subdivision:
- Wild Meadows
ADDITIONAL INFORMATION
The Rosemary Ranch is an open floorplan with 1031 sqft that allows bedrooms to be separated on the main floor. This floorplan entails 2 beds, 2 baths an open living space with large living room open to the kitchen with a great island that looks to the dining area and has a door to the deck. The main floor is finished out with laundry off the garage with a bench and hooks for a great drop zone. The walk-out basement features an addition 795 finished sq ft including a large family room, full bath, and two large bedrooms with walk in closets.
- Type:
- Single Family
- Sq.Ft.:
- 7,200
- Status:
- NEW LISTING
- Beds:
- 4
- Lot size:
- 0.17 Acres
- Year built:
- 1999
- Baths:
- 2.00
- MLS#:
- 22402739
- Subdivision:
- Misty Glen Addn
ADDITIONAL INFORMATION
Spacious 4 bed 2 bath with tons of updates including a new roof, furnace and AC! Privacy fenced yard is a great space to put your final touches on. All appliances stay including new washer and dryer. This is a must see home!
- Type:
- Single Family
- Sq.Ft.:
- 8,699
- Status:
- NEW LISTING
- Beds:
- 4
- Lot size:
- 0.2 Acres
- Year built:
- 1980
- Baths:
- 2.00
- MLS#:
- 22402736
- Subdivision:
- Temporary Check Back
ADDITIONAL INFORMATION
Experience the epitome of comfort and convenience in this meticulously maintained home with expansive open space, Nestled in the prime location of northeast Sioux Falls. Just off Rice St & I-229 for seamless access to anywhere. this home offers 4 Bedrooms in total- 2 on the main level and 2 in the lower level. updated bathrooms with newer paint and laminate flooring throughout the house. large backyard with chain linked fence and no backyards neighbors. reach out to Alem Gabremariam with any questions P.605-646-2465 buyer and buyers' agent to very school zone
- Type:
- Single Family
- Sq.Ft.:
- 11,648
- Status:
- NEW LISTING
- Beds:
- 6
- Lot size:
- 0.27 Acres
- Year built:
- 2019
- Baths:
- 3.00
- MLS#:
- 22402734
- Subdivision:
- Willow Ridge Addn
ADDITIONAL INFORMATION
Rare opportunity to live in a highly sought-after neighborhood close to schools and parks. This charming ranch-style Paul Fick home, built in 2019, shows a magnificent view of the city while offering six bedrooms, three baths, and a spacious three-stall oversized insulated/heated garage. Inside you'll find an open concept living space with well-lit rooms. The open concept kitchen provides ample space including a pantry. Custom trey ceilings throughout the main floor and solid core doors add to the distinction of the home. Main floor laundry with a sink provides an extra bonus convenience. The large, finished basement includes a cozy fireplace, wet bar for entertaining, as well as 3 more bedrooms! Step outside to relax on the screened-in deck, paved patio and enjoy the fenced-in yard for extra peace of mind. The garage boasts cabinets, and professionally coated floor by Select Coatings which has a transferrable 12-year warranty. Come and see it before it's gone!
- Type:
- Single Family
- Sq.Ft.:
- 12,049
- Status:
- NEW LISTING
- Beds:
- 3
- Lot size:
- 0.28 Acres
- Year built:
- 2024
- Baths:
- 2.00
- MLS#:
- 22402732
- Subdivision:
- Copper Creek Heights An Addn To
ADDITIONAL INFORMATION
Open concept ranch walkout home with split bedroom layout features a main level fireplace and dedicated laundry with direct access to the primary suite. The kitchen serves as an extension of the dining and living rooms. The kitchen island features a massive slab of polished quartz, perfect for additional seating for eating or entertaining. Other kitchen must-haves include a walk-in pantry, tile backsplash, fingerprint resistant appliance package, and extensive storage space with maximum cabinet heights. The fireplace includes floor-to-ceiling stone flanked by custom built cabinets and shelving. Maple hardwood floors flow throughout the entire active living space. The primary suite is set away from the other bedrooms and features a 10ft step ceiling, dual sinks, quartz tops with premium countertop vanity, custom tile shower, and huge walk-in closet with private access to the laundry room. The laundry room includes 8ft of counter space and more cabinet storage. Incl lawn and sprinklers.
 |
| The data relating to real estate for sale on this web site comes in part from the Internet Data Exchange Program of the REALTOR® Association of the Sioux Empire, Inc., Multiple Listing Service. Real estate listings held by brokerage firms other than Xome, Inc. are marked with the Internet Data Exchange™ logo or the Internet Data Exchange thumbnail logo (a little black house) and detailed information about them includes the name of the listing brokers. Information deemed reliable but not guaranteed. The broker(s) providing this data believes it to be correct, but advises interested parties to confirm the data before relying on it in a purchase decision. © 2024 REALTOR® Association of the Sioux Empire, Inc. Multiple Listing Service. All rights reserved. |
Sioux Falls Real Estate
The median home value in Sioux Falls, SD is $189,900. This is higher than the county median home value of $188,600. The national median home value is $219,700. The average price of homes sold in Sioux Falls, SD is $189,900. Approximately 57.75% of Sioux Falls homes are owned, compared to 36.57% rented, while 5.68% are vacant. Sioux Falls real estate listings include condos, townhomes, and single family homes for sale. Commercial properties are also available. If you see a property you’re interested in, contact a Sioux Falls real estate agent to arrange a tour today!
Sioux Falls, South Dakota has a population of 170,401. Sioux Falls is less family-centric than the surrounding county with 33.16% of the households containing married families with children. The county average for households married with children is 33.37%.
The median household income in Sioux Falls, South Dakota is $56,714. The median household income for the surrounding county is $57,322 compared to the national median of $57,652. The median age of people living in Sioux Falls is 34.3 years.
Sioux Falls Weather
The average high temperature in July is 84.1 degrees, with an average low temperature in January of 6.9 degrees. The average rainfall is approximately 27.3 inches per year, with 44.5 inches of snow per year.
