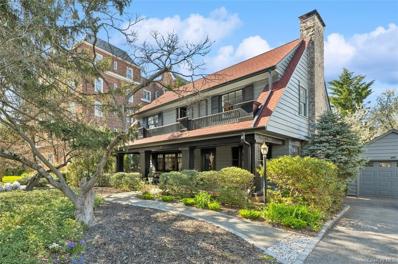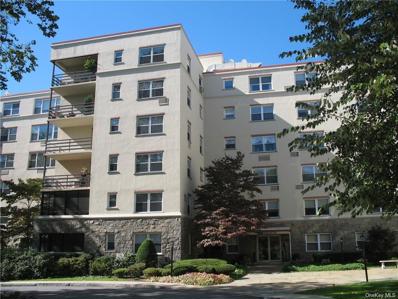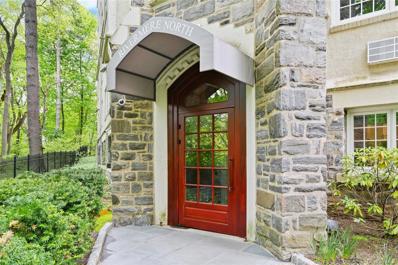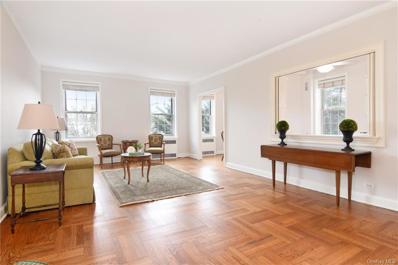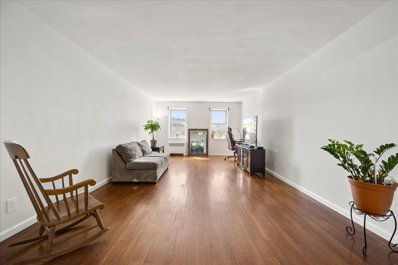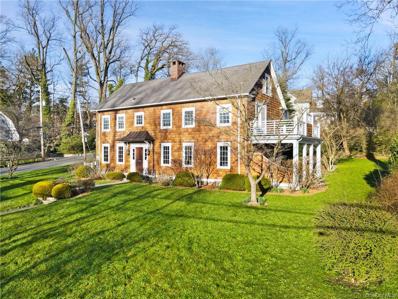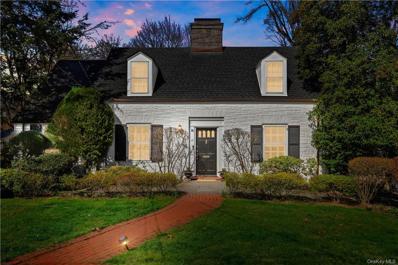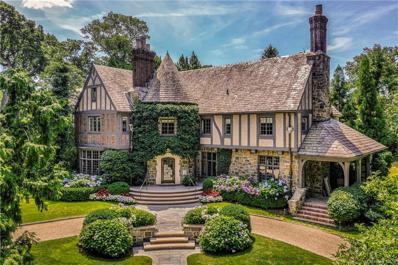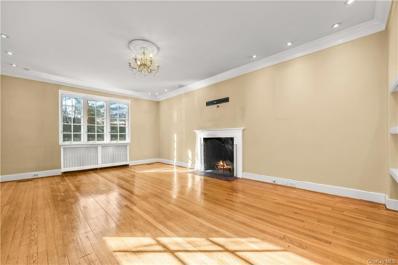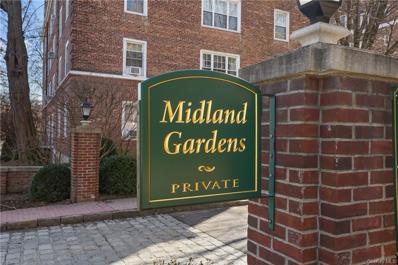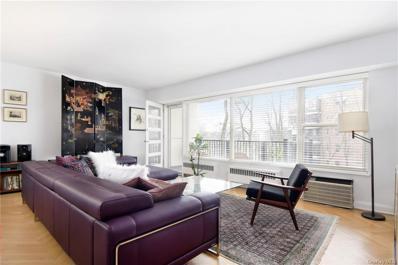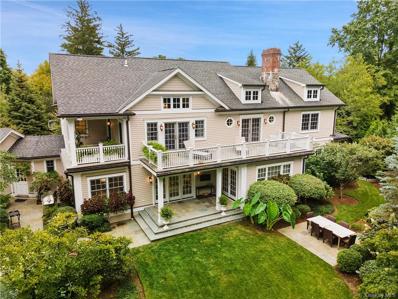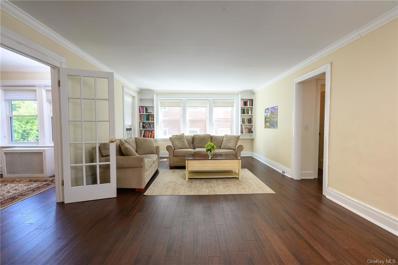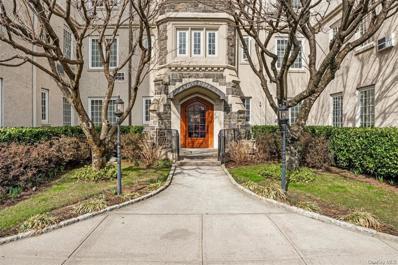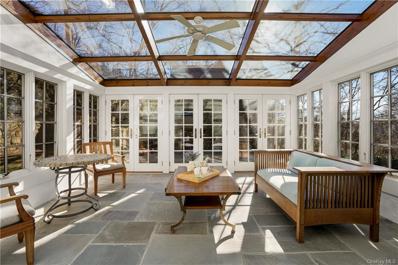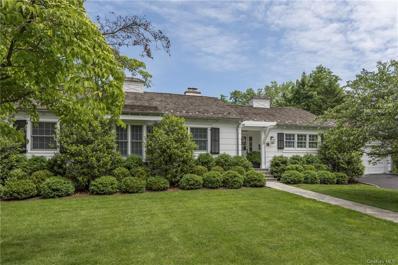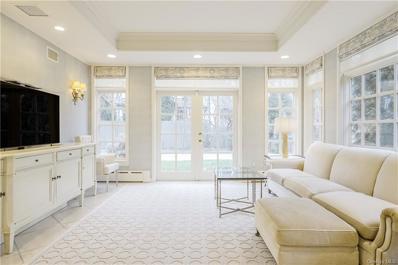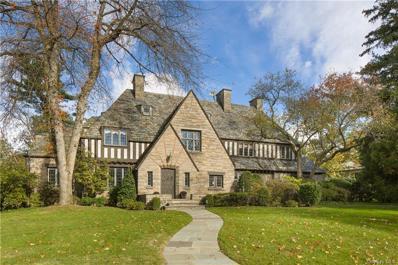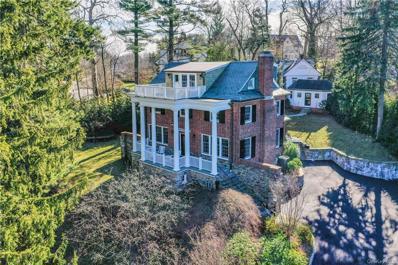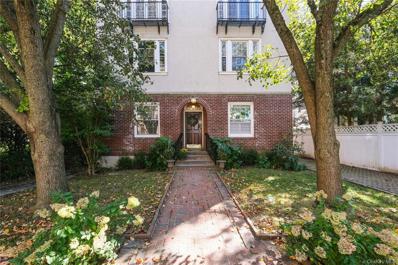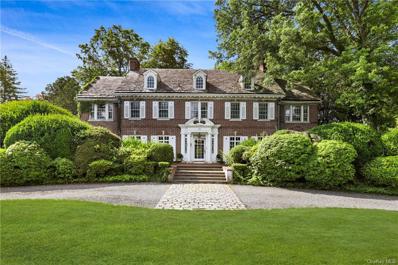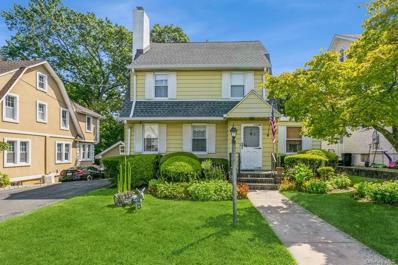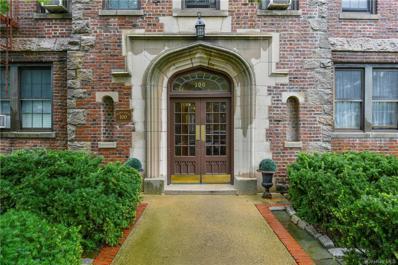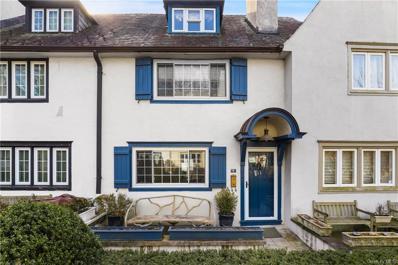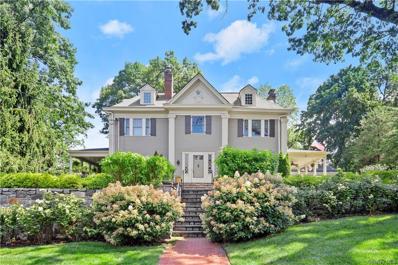Bronxville NY Homes for Sale
$1,999,999
11 Midland Ave Bronxville, NY 10708
- Type:
- Single Family
- Sq.Ft.:
- 2,015
- Status:
- NEW LISTING
- Beds:
- 4
- Lot size:
- 0.16 Acres
- Year built:
- 1900
- Baths:
- 3.00
- MLS#:
- H6301883
ADDITIONAL INFORMATION
This exceptional colonial home is centrally located in the village of Bronxville, 2 blocks away from Bronxville School and minutes to the Metro-North Railroad station and in close vicinity to Scout Field County Park and Pondfield Rd shopping and restaurant area. From the moment you arrive, you'll be captivated by the charm of this home with its grandiose pine tree, winding pathways, and a spacious front porch to enjoy life with family and friends. Step inside to find a wealth of enchanting features, including coffered ceilings in the formal living and dining rooms, a fireplace, and sunroom with French doors leading to a rear patio. This home is made to entertain guests. The heart of the home is the kitchen, a culinary masterpiece featuring an embellished tin tile ceiling, custom lighting and cabinets, marble and granite countertops, and a La Cornue stove with a double oven and warming drawer. A cozy, sun-drenched breakfast nook is the cherry on top. Retreat to the spacious master bedroom, complete with a renovated full bath featuring luxurious amenities, including a claw foot tub. Two additional bedrooms share a connecting full bath, while a den with French doors opens to a second-story terrace, the perfect space to relax and unwind. The third floor offers versatility with an additional bedroom, a full bath, and ample storage space. For added leisure, the lower level features a recreation and a laundry room. Central air conditioning ensures year-round comfort, while a one-car detached garage and driveway provide convenient parking. Experience refined living in this meticulously maintained home, conveniently located just 35 minutes by train from Midtown Manhattan, and 50-minutes by car. Finally, local legend says that this beautiful home was once occupied by Academy award winning actress Anne Bancroft.
- Type:
- Co-Op
- Sq.Ft.:
- 1,213
- Status:
- NEW LISTING
- Beds:
- 2
- Year built:
- 1953
- Baths:
- 2.00
- MLS#:
- H6301098
- Subdivision:
- Stoneleigh Plaza
ADDITIONAL INFORMATION
Welcome to Stoneleigh Plaza, a prestigious cooperative complex in the heart of Bronxville Village. This spacious, generously-proportioned two-bedroom, two-bath is not to be missed! Bright open layout with beautiful parquet hardwood flooring, plenty of closet space and flooded with natural light with East and South exposures. Secluded terrace off of the master bedroom can serve as your own private sanctuary! Newly renovated lobbies, new masonry, and great storage included with the unit. Enjoy the best of both worlds - an exclusive residence in sought-after Bronxville Village, and less than 30 minutes to Manhattan via the Metro North rail line, all conveniently located just steps away from your doorstep. Walk to all that Bronxville village has to offer, shops, restaurants, and the Bronxville award wining schools. This meticulously-maintained complex offers unassigned parking for up to two (2) cars at no additional fee, and indoor heated garage parking (currently short waitlist) for $125/month. Washer/dryer permissible with board approval. Impressive lobby and park-like grounds. Live in super. Cash-only building, no financing permitted. Truly Bronxville at its best!
- Type:
- Co-Op
- Sq.Ft.:
- 850
- Status:
- Active
- Beds:
- 1
- Year built:
- 1926
- Baths:
- 1.00
- MLS#:
- H6299221
- Subdivision:
- Alger Court
ADDITIONAL INFORMATION
Welcome to this lovely, exceptionally large 1 bedroom co-op apartment in the desired Rivermere complex. Featuring grand-scale rooms, high ceilings, lovely hardwood floors, classic architecture, and large closets. Handsomely exposed brick throughout. New Andersen renewal windows & French doors w/ Juliette balcony with pretty green views. The generous layout allows for gracious entertaining, and relaxing, with room to work/live in style. Private access to the picturesque Bronx River preserve with a lake, waterfalls, and trails. Monthly maintenance includes heat, hot water, storage, parking (2 cars), taxes, and a live-in super. Laundry and storage unit in basement. Private garages can be rented. All of Bronxville's amenities are just steps away, including the 28-minute commute into Grand Central. Don't miss this beautiful apartment!
- Type:
- Co-Op
- Sq.Ft.:
- 1,270
- Status:
- Active
- Beds:
- 2
- Year built:
- 1939
- Baths:
- 2.00
- MLS#:
- H6298947
- Subdivision:
- Midland Gardens Owners
ADDITIONAL INFORMATION
This lovely two bedroom two bath gem at beautifully landscaped Midland Gardens offers wonderful light and a super spacious living/dining room area. Freshly painted with beautiful hardwood floors, refreshed baths, an airy super functional pass through kitchen and free unassigned parking, this is a plug and play opportunity! Just steps from all the Village of Bronxville has to offer and so close to Metro North, life is so easy here. A washer/dryer can be installed in the unit with board approval. There is a large laundry room in the basement, a nice storage unit, stunning grounds throughout, and all utilities included in maintenance!
- Type:
- Apartment
- Sq.Ft.:
- n/a
- Status:
- Active
- Beds:
- 1
- Year built:
- 1955
- Baths:
- 1.00
- MLS#:
- PRCH-7961594
ADDITIONAL INFORMATION
Welcome to this well-kept one bedroom, one bathroom co-op located in the heart of Bronxville, NY. This freshly painted unit is incredibly spacious and boasts plenty of natural sunlight throughout the day. With one underground parking spot included, you'll never have to worry about finding a parking spot or shoveling out your car during the winter months. The location is ideal as it's just minutes away from the Cross County Shopping Center and the Metro North station, making travel and shopping a breeze. Enjoy the convenience of having a live in super on site, laundry room and camera intercom security system. Did we mention this is a pet friendly co-op with a low monthly maintenance fee? Don't miss out on the opportunity to call this gem your new home!
$2,695,000
42 Summit Ave Bronxville, NY 10708
- Type:
- Single Family
- Sq.Ft.:
- 3,474
- Status:
- Active
- Beds:
- 6
- Lot size:
- 0.27 Acres
- Year built:
- 1924
- Baths:
- 5.00
- MLS#:
- H6298383
ADDITIONAL INFORMATION
Inspired by the shingle style homes of Nantucket, this sunny center hall Colonial is not to be missed. This wonderful home offers spacious areas for the family to gather and the privacy of six bedrooms when quiet time is needed. The first floor was completely renovated in 2012, including a custom-designed, eat-in kitchen with two dishwashers, a farmhouse sink and bar sink, 1.5 refrigerators and a 6-burner cook top and double oven. In addition to a gracious formal dining room, a second eating area was added with seating for eight under a 12-foot cupola and a sliding glass door, providing access to two outdoor covered patios. A home office with extensive built-ins was added, allowing for at-home work, as were French doors from the living room to the outdoor patio. The lower level includes a family room, a generous laundry, a powder room, and an 800-bottle wine cellar. The finished den in the lower level is 300 square feet and not included in total square footage. Located in one of the Village's desired neighborhoods, close to award-winning Bronxville schools, the train station and town, this home has it all!
$1,990,000
111 Midland Ave Bronxville, NY 10708
- Type:
- Single Family
- Sq.Ft.:
- 2,570
- Status:
- Active
- Beds:
- 4
- Year built:
- 1930
- Baths:
- 4.00
- MLS#:
- H6296497
ADDITIONAL INFORMATION
Welcome to your dream home nestled in the heart of Bronxville Village! This charming Penrose Stout designed colonial home boasts 4 bedrooms, 4 bathrooms, ample living space. Conveniently located within walking distance to schools, shops & restaurants. Spanning across multiple levels, this home features spacious interiors designed for timeless living. The main with a formal living room, sunroom bathed in natural light, & a versatile bedroom w/full bath, ideal for guests or home office use. A breakfast room kitchen provide ample space for hosting gatherings. Upstairs, discover a primary bedroom complete w/dressing room, offering a private sanctuary for relaxation. Adjacent to the primary suite is a full bath. A charming suite w/two bedrooms sharing a full bath finishes the 2nd floor..The lower level of the home is dedicated to entertainment & recreation, featuring a playroom, a guest suite w/bath for hosting overnight visitors, convenient laundry room, & a craft room for unleashing your creativity. Step outside to the backyard oasis, ideal for outdoor entertaining and enjoying al fresco dining in the warmer months. The driveway is shared.
$6,495,000
42 Masterton Rd Bronxville, NY 10708
- Type:
- Single Family
- Sq.Ft.:
- 8,193
- Status:
- Active
- Beds:
- 6
- Lot size:
- 0.66 Acres
- Year built:
- 1927
- Baths:
- 7.00
- MLS#:
- H6295002
ADDITIONAL INFORMATION
A majestic move-in ready French Normandy Tudor that boasts tremendous flexibility in layout, adaptable spaces and every modern convenience. Recent structural renovations and fresh cosmetic restorations to inside & out establish this 1927 home as a timeless masterpiece for the 21st century homeowners needs. The elegant mature landscape, designed by renowned horticulturist Timothy Tilghman, always guarantees a swoon worthy first impression. This iconic 6 bedroom/5.2 bath house simply awaits the next homeowners' personal touch. High ceilings, oak beams and restored woodwork adorn the interiors. The stone entry turret leads into a charming gallery, sunken living room with wood-burning fireplace & private home office with doors to front/back terraces. A spacious library w/ carved stone wood-burning fireplace & large, elegant dining room w/ leaded glass windows & doors open to a newly constructed eat-in kitchen & family room designed by London-based Smallbone of Devizes. With true indoor/outdoor egress, the kitchen area steps down to a 575 SF patio, designed for multi-season entertaining. A mudroom/garage and back stair connects 1st floor to lower level which houses a theater/playroom, climate-controlled wine cellar, large gym/Pilates space with bathroom & laundry area. The second floor presents a sophisticated, elegantly-appointed primary wing which includes an Architectural Digest-worthy bedroom with sitting room, dressing area with wood-burning fireplace, ensuite renovated bathroom and custom-built closets and cabinetry. Additionally, four family bedrooms plus a wealth of spaces that can be personally curated to serve as a homework room, yoga studio or office. There are also 3 renovated full bathrooms, plus a private deck with hot tub overlooking the gardens. The 3rd floor offers an ensuite bedroom with renovated bathroom, media/music room and custom craft/project studio. Enjoying .66 acres of level land, this sensational property with a premier address is steps from school, train, and town, offering the best in Bronxville living.
$1,725,000
11 Merestone Ter Bronxville, NY 10708
Open House:
Saturday, 4/27 5:30-7:00PM
- Type:
- Single Family
- Sq.Ft.:
- 2,300
- Status:
- Active
- Beds:
- 5
- Year built:
- 1924
- Baths:
- 2.00
- MLS#:
- H6294776
ADDITIONAL INFORMATION
Discover 11 Merestone Terrace, a five bedroom Bronxville Village residence, steps from the village center, acclaimed school and train. An expansive front and side terrace and handsome stone facade welcomes you to this very charming home designed by renowned architect Penrose Stout. Perfectly nestled along the very coveted Hilltop area of Bronxville Village, you are just a short stroll to all Bronxville has to offer. A generous living room with fireplace, wonderful arched doorways and large windows that let the light stream are just the beginning. The upper levels include five bedrooms, two full bathrooms and a wonderful hidden bonus room. The lower level includes extra storage, utilities, laundry and bonus space. A private side terrace is perfect for barbecuing and summer gatherings. The property offers central air and one parking space.
- Type:
- Co-Op
- Sq.Ft.:
- 484
- Status:
- Active
- Beds:
- n/a
- Year built:
- 1939
- Baths:
- 1.00
- MLS#:
- H6292962
- Subdivision:
- Midland Gardens
ADDITIONAL INFORMATION
In the heart of Bronxville Village, this studio apartment has it all! Newly renovated kitchen with breakfast bar, beautiful bath, a private sleeping alcove and a work from home station. A wall of windows allows for an abundance of natural light. A double closet for wardrobe, a standard coat closet and an assigned storage unit. This pied a terre in an elevator building at Midland Gardens is perfection with low carrying costs. The monthly maintenance includes electricity, gas, heat, hot water, sewer, storage and taxes. Common laundry. Immediate unassigned parking for 1 car $100/month and waitlist for garage $140/month. The complex is surrounded by beautiful gardens, a common picnic/BBQ area, playground and access to the Bronx River walking path. Ideally located close to the public library, movie theater, restaurants, shops and train. 28 minute express train to Grand Central Station. A gem not to be missed!
- Type:
- Co-Op
- Sq.Ft.:
- 1,251
- Status:
- Active
- Beds:
- 2
- Year built:
- 1952
- Baths:
- 2.00
- MLS#:
- H6293282
- Subdivision:
- Stoneleigh Plaza
ADDITIONAL INFORMATION
With lovely light all day from both the east and the west, this unique 2 BR 2 bath in the heart of Bronxville offers a winning combination of extra spacious outdoor living space and up to the minute kitchen and bath finishes! With west facing sunset views from both the large living room and its extra spacious terrace accessed by a sleek new glass panelled door, the tranquility is palpable. Traveling east across brand new white oak herringbone floors to the formal dining room, a stunning Danish mid century teak wall unit offers attractive display shelving as well as abundant storage. And the one year old kitchen finishes are divine: quartz countertops, brand new GE profile fridge, dishwasher, gas range and convection microwave, sleek new Wood Mode cabinetry and more. In the 2 baths, more state of the art fixtures and finishes elevate the experience! Super chic Lauffen sinks, Murano glass knobs and more! A stones throw from the bucolic walking paths and bustling shops of Bronxville. Fresh new lobbies, new masonry, great storage; in unit washer dryer allowed with board approval. Short wait list for heated garage space at $125/month, accessible from inside the building. On site super, assistant super and porter. There is free outdoor unassigned parking for 2 cars if 2 licensed drivers in residence. No financing permitted in this ALL CASH building.
$4,995,000
4 Crown Cir Bronxville, NY 10708
- Type:
- Single Family
- Sq.Ft.:
- 6,200
- Status:
- Active
- Beds:
- 5
- Lot size:
- 0.4 Acres
- Year built:
- 1955
- Baths:
- 6.00
- MLS#:
- H6291774
ADDITIONAL INFORMATION
Exquisite and sophisticated, modern living Bronxville Village property is perfect for today's discerning buyer. With the touch of a button this intelligent home can control all systems including security, heat/AC - 7-zone climate control, motorized blinds & shades,heated floors, premium sound/audio system, & more. The elegant 2 story foyer w/ a commitment to exceptional craftsmanship is evident throughout w/custom millwork leads to an inviting living space w/high ceilings, living rm w/fireplace, dining rm, library w/bespoken woodwork, spacious Chef's Kitchen featuring high end custom cabinetry,family room, breezeway off kitchen to a heated 2 car garage. Upstairs primary suite w/cathedral ceiling, spa-bathroom, walk-in closets, 2 balconies, plus 2 more bedrooms & full bath. Cozy private space w/ French doors overlooking lush backyard unwind at the end of the day. Lower level is where the fun happens, featuring custom state of the art Theater w/ 133" video projector screen - JBL Synthesis speakers, large & impressive 2500 bottle wine room, custom bar, playroom, pantry, laundry rm, gym, F/bath & mechanicals. This home was built by the present owners w/ impeccable standards in construction & technology making this a prize property in the heart of Village. The .40 acre property invites entertaining on a grand scale w/beautiful lush landscaped grounds & bluestone patios. Situated on a cul de sac, this property was the former childhood home of JFK, close to Village shops, schools, country clubs, tennis & library. Don't miss this premier showpiece! Home is 6200' sq ft including 1500' sq ft recreation rm. The lower level recreation rm has a C/O.
- Type:
- Co-Op
- Sq.Ft.:
- 1,150
- Status:
- Active
- Beds:
- 2
- Year built:
- 1927
- Baths:
- 1.00
- MLS#:
- H6289649
- Subdivision:
- 54-56 Sagamore Road Owne
ADDITIONAL INFORMATION
Move-in ready, sunny and spacious two bedroom, one bath co-op located on a beautiful street in the quaint Village of Bronxville. This large and serene apartment features a renovated kitchen with stainless steel appliances and Caesarstone counters, a formal dining room, a very large living room, a renovated bathroom with double sinks, and two ample bedrooms. The common patio is perfect for relaxing or barbecuing. The building grounds are beautifully landscaped with perennials and seasonal flowers. Very easy walking distance to Bronxville school and everything downtown Bronxville has to offer shopping, restaurants, movie theater and the Metro-North train station. Only a 30 minute train ride to Midtown Manhattan and close to all major highways. A must see!
- Type:
- Co-Op
- Sq.Ft.:
- 700
- Status:
- Active
- Beds:
- 1
- Year built:
- 1926
- Baths:
- 1.00
- MLS#:
- H6289192
- Subdivision:
- Rivermere / Alger Court
ADDITIONAL INFORMATION
Don't miss this unique cooperative in Bronxville Village with a private courtyard entrance! This updated one bedroom apartment resembles an English cottage. You can sit outside your front door with your morning coffee while enjoying the courtyard and nearby woodsy pathway. The entire apartment has been renovated and updated, high hats throughout, galley kitchen has been remodeled with stainless steel appliances including built in microwave and dishwasher with granite countertops. New hardwood floors throughout. The bathroom is renovated with marble tile floors and walls. Apartment has its own private storage area. Laundry Room located in the building. Live-in super. Parking for 2 cars.
$1,995,000
19 Sycamore St Bronxville, NY 10708
- Type:
- Single Family
- Sq.Ft.:
- 3,342
- Status:
- Active
- Beds:
- 4
- Lot size:
- 0.3 Acres
- Year built:
- 1916
- Baths:
- 4.00
- MLS#:
- H6288446
ADDITIONAL INFORMATION
Quintessential suburban gem, located in Bronxville School District. This home offers tranquil views and seclusion with seamless accessibility. Extra parking plus 2 car garage. The magnificent living room, measuring 25' X 17', is adorned with exquisite wooden paneling and a welcoming fireplace, seamlessly connected to a sunroom boasting walls of windows and a glass panel ceiling leads to outdoor patio. Dining room flows gracefully into the kitchen, featuring updated cabinets, countertops, and Viking appliances. On the upper level, you'll find a private office and the Primary ensuite with a sitting area, walk-in closets, and an ensuite bathroom featuring a jet tub and separate shower. Unwind in the cozy lounge, which conveniently connects to the kitchen via a second staircase. This space offers versatility, doubling as a 5th sleeping room for visiting guests. Recently refreshed, including a Navien tankless water heater and newer furnace. Actual finished sq ft may be higher.
$2,795,000
12 Greenfield Ave Bronxville, NY 10708
- Type:
- Single Family
- Sq.Ft.:
- 3,944
- Status:
- Active
- Beds:
- 5
- Lot size:
- 0.3 Acres
- Year built:
- 1961
- Baths:
- 3.00
- MLS#:
- H6286946
ADDITIONAL INFORMATION
Stunning and meticulously maintained home features exquisite finishes and luxury design. An expansive, open concept floor plan is flooded with natural light, highlighting the graceful millwork, custom built-in cabinetry and beautiful hardwood flooring. Upon entering the home, a large foyer opens into an elegant living room with french doors leading to a private backyard flanked by two stone terraces, perfect for entertaining. A dining room with charming built-ins is nestled between a gourmet kitchen with a large center island, and a sun-drenched family room. The spacious pantry includes both a study area and a separate mudroom. Retreat to three lovely bedrooms, a large hall bath with double vanities, and a primary with en-suite, two walk-ins and bay window. The Lower Level features a fifth bedroom and bath, an exercise room, two recreational areas with custom built-ins, abundant storage and french doors leading to the lovely backyard.
$4,395,000
11 Westway Bronxville, NY 10708
- Type:
- Single Family
- Sq.Ft.:
- 4,400
- Status:
- Active
- Beds:
- 5
- Lot size:
- 0.44 Acres
- Year built:
- 1929
- Baths:
- 6.00
- MLS#:
- H6284797
ADDITIONAL INFORMATION
Rare opportunity to own a piece of Bronxville history. This beautifully maintained 5-bedroom, 4 full bathroom, 2 half bathroom home is set on nearly a half-acre in one of the most ideal Bronxville Locations is now available. This 1929 classic Georgian Center Hall Colonial designed by renowned local architect Lewis Bowman is ready for its new owners. The welcoming cathedral ceiling entry foyer with views to the rear yard sets the opening impression of elegance and grace. To the left is a stately living room with wood burning fireplace and easy access to a beautiful three season room. Entertaining at this home offers an effortless flow from the formal living into a generously sized dining room leading into a sun filled family room with French doors to the side yard. The dining room offers a second passageway to the well-situated butler's pantry with access to the kitchen. The Kitchen has been tastefully updated, it includes Gaggenau cook top, center island, sub-zero refrigerator, Thermador double wall oven and tons of storage space. Comfortably sized breakfast room/den offers a door to the outside patio. The flow of this space keeps the heart of the home centered around the kitchen. The first floor offers 2 powder rooms, mudroom area, laundry and access to the attached 2 car garage. The grand front staircase leads to the second-floor bedrooms. The primary bedroom with walk-in closet and en-suite bathroom, office, 4 additional bedrooms and 3 additional bathrooms with back stair to the breakfast room/den complete the second floor. Exterior living space offers award winning gardens and the utmost in privacy and spectacular lash colors in all three seasons. The basement and attic offer a great amount of space and storage, are unfinished with significant potential. Close to Village, Shops, Parkway and a 29 Minute Train ride on Metro North to Grand Central Station. Close distance to Siwanoy Country Club and Bronxville Field Club.
$4,695,000
3 Westway Bronxville, NY 10708
Open House:
Sunday, 4/28 6:00-7:30PM
- Type:
- Single Family
- Sq.Ft.:
- 6,052
- Status:
- Active
- Beds:
- 8
- Lot size:
- 0.92 Acres
- Year built:
- 1929
- Baths:
- 8.00
- MLS#:
- H6285208
ADDITIONAL INFORMATION
Now's the time to take a look at this light and airy English Country house designed by the acclaimed architect George Root in the renowned Bronxville School district....it's a very special new offering. 3 Westway is beautifully sited on almost a full acre of level property in an estate-like neighborhood of equally exquisite homes. The exterior shows off handsome stonework, magnificent chimneys, a heavy slate roof and expansive leaded windows flooding every room with light. The beautiful interior is defined by a handsome oak paneled foyer which introduces a step-down living room with barreled ceiling, a handsome fireplace and expansive leaded windows. A sun-filled home office or den is adjacent to the living room and opens to a large bluestone terrace, garden and lawn. A most charming and cozy pine paneled family room with corner fireplace and french doors also leads to the terrace. A gracious family dining room as well as delightful breakfast room open to a sleek and modern Cook's kitchen and pantry. A homework room or playroom is proximate to the kitchen.... a convenient back stairway as well as 2 pretty powder rooms and entrance to the heated garages complete the first floor. A magnificent oak stairway leads to plenty of bedrooms and modern baths including a spacious master suite with two walk-in closet and a serene master bath with his and her water closets with sinks, a soaking tub and shower. The 2,000 sf lower level features a terrific playroom with fireplace, a gym, a wine cellar, laundry, powder room and house mechanicals. In addition, there is a detached, architecturally complemented two car garage creating garaging for five cars as well as plenty of extra space-plenty of room for a golf simulator? This magnificent, well-maintained residence with its beautiful, expansive property offers a wonderful balance of gracious living in an exceptional setting for entertaining without sacrificing any comforts of a warm family home.
$3,495,000
18 Avon Rd Bronxville, NY 10708
- Type:
- Single Family
- Sq.Ft.:
- 4,741
- Status:
- Active
- Beds:
- 6
- Lot size:
- 0.49 Acres
- Year built:
- 1920
- Baths:
- 6.00
- MLS#:
- H6285192
ADDITIONAL INFORMATION
Welcome to 18 Avon Road, a distinguished Georgian Colonial residence, sited on a half acre of lushly landscaped property. The property is located in one of Bronxville Villages most coveted locations on the historic Hilltop only steps from the train station, Village center and acclaimed school. This elegant home boasts six bedrooms, four full bathrooms, two powder rooms, and a generous 4,741 square feet of living space, offering a perfect blend of sophistication and comfort. As you approach the stately front porch, you are greeted by the charm of this exquisite home. The first floor features spacious public rooms with gleaming hardwood floors, high ceilings, and a magnificent eat-in chef's kitchen complete with top-of-the-line appliances and a large center island. The kitchen also offers access to a lovely outdoor stone patio, perfect for alfresco dining and entertaining. Ascending the gracious staircase, you'll discover a well-appointed second floor with a gracious primary bedroom ensuite, three additional bedrooms, two full baths, and a convenient linen closet. The upper level offers a versatile layout with two additional bedrooms, a sitting area, a 2nd laundry, and a west-facing balcony, ideal for relaxation and enjoying panoramic sunset views. The walk-out lower level provides even more flexibility, with a family room, home office, powder room and ample storage space. Thoughtful and extensive renovations throughout the property enhance its functionality and charm. This home also features a separate office/home gym, attached garage, flat back yard perfect for play all providing the perfect balance of luxury and convenience. With its proximity to all Village amenities, this property offers an unparalleled opportunity to experience elegant living in a prime location. Don't miss the chance to make this exceptional property your own.
- Type:
- Co-Op
- Sq.Ft.:
- 900
- Status:
- Active
- Beds:
- 2
- Year built:
- 1923
- Baths:
- 2.00
- MLS#:
- H6272710
- Subdivision:
- 15 Meadow Avenue
ADDITIONAL INFORMATION
Located in the heart of Downtown Bronxville Village. Easy commuter location. Just over a half mile from the Bronxville Metro North, be at Grand Central in just 40 minutes. Bus stops located on either end of the block. Minutes to both the Bronx River Parkway and Sprain Brook Parkway. Bronxville Village has a small town feel with their cozy restaurants, coffee shops, and boutique shopping. This spacious apartment has interior and private exterior access. The spacious foyer leads to the kitchen. The living room features built-in bookshelves. Both bedrooms feature double closets for ample storage. The primary bedroom has an ensuite half bath. Bronxville Resident Cedar Parking Lot. Some images are virtually staged.
$3,790,000
10 Westway Bronxville, NY 10708
- Type:
- Single Family
- Sq.Ft.:
- 6,963
- Status:
- Active
- Beds:
- 6
- Lot size:
- 1.25 Acres
- Year built:
- 1920
- Baths:
- 7.00
- MLS#:
- H6270904
ADDITIONAL INFORMATION
Privacy, space, and grandeur with infinite possibilities come perfectly packaged in beautiful Bronxville village! This gracious 1920s Georgian colonial is in a prestigious estate neighborhood on a magnificent oversized lot -- one of the largest in all of Bronxville. Located just 15 miles from midtown Manhattan, it promises the best of all worlds: quiet seclusion for year-round relaxing or entertaining, a nationally recognized school system, and easy access to Bronxville's charming downtown. The home is rich with fine architectural detailing, including gleaming herringbone oak floors, crown moldings, multiple sets of French doors, and three fireplaces. Configure it your way: in addition to elegant formal living and dining rooms there is a large family room, sunroom, library/home office, splendid master suite, private guest and/or au pair suites, plus a wine cellar and the spectacular heated pool with cabana and wet bar. Properties like this are extremely rare. Don't miss it!
$750,000
72 Lockwood Ave Bronxville, NY 10708
- Type:
- Single Family
- Sq.Ft.:
- 2,000
- Status:
- Active
- Beds:
- 3
- Lot size:
- 0.11 Acres
- Year built:
- 1927
- Baths:
- 2.00
- MLS#:
- H6245999
ADDITIONAL INFORMATION
Charming Colonial located in the heart of Chester Heights. Well maintained property boasts 3 bedrooms and 1 and one half bath. Beautifully landscaped and set back on a large level lot, with a fenced in private patio and back yard. One car detached garage, drive way , original hardwood floors through out, formal dining room. Freshly painted through out. Finished basement with half bath, with separate entrance. Has washer dryer, refridge Finished walk up attic. Plenty of storage space. Tuckahoe schools and membership eligibility to Lake Isle Country Club, which offers multiple pools, golf and year-round tennis. Walking distance to restaurants, shopping, minutes to Metro North (Pelham, Tuckahoe, Bronxville, Yonkers stations) major highways and 30 minutest to NYC. Taxes shown do not reflect any reductions for exemptions. Freshly painted. Certificate of occupancy in place.
- Type:
- Co-Op
- Sq.Ft.:
- 750
- Status:
- Active
- Beds:
- 1
- Year built:
- 1926
- Baths:
- 1.00
- MLS#:
- H6269064
- Subdivision:
- Ogden House
ADDITIONAL INFORMATION
Best value in Bronxville school district! Bright top floor spacious one bedroom apartment in move in condition in elevator building. New kitchen with quartzite countertops and island seating for four, pendant & overhead lighting, stainless steel appliances with GE range w/4 burner gas cooktop w/griddle, built-in microwave, new kitchen floor. Southern exposure with new windows & new shades throughout, 4 deep closets, new toilet & vanity. Enjoy an elegant building with easy close proximity to school, shops, hospital, train and restaurants. Call it your own!
$1,295,000
9 Kensington Ter Bronxville, NY 10708
- Type:
- Townhouse
- Sq.Ft.:
- 1,550
- Status:
- Active
- Beds:
- 3
- Lot size:
- 0.03 Acres
- Year built:
- 1918
- Baths:
- 2.00
- MLS#:
- H6268415
ADDITIONAL INFORMATION
This meticulously updated Bronxville Village townhome is a true gem, blending modern luxuries with its original charm, all set within a stroll's distance from Bronxville's delightful amenities. Nestled at 9 Kensington, this home welcomes you with a front patio, leading into a sun-drenched Living Room adorned with a wood-burning fireplace. The adjacent dining room seamlessly connects to the renovated chef's kitchen, boasting top-of-the-line appliances and exquisite stone countertops. Step through the kitchen to discover a tranquil back patio, perfect for outdoor grilling. The second level of this residence features two generously proportioned bedrooms, each offering walk-in closets, along with a fully remodeled hall bath that exudes elegance and functionality. Ascend to the third level, where you'll find an additional bedroom complete with its own walk-in closet and a beautifully updated en-suite bathroom. For added convenience and entertainment, the lower level (additional 470sf not included above) offers an expansive recreation room with impressive 9-foot ceilings a versatile space that can serve as a playroom or family gathering area. Abundant storage solutions and central air conditioning are thoughtfully integrated throughout this home, ensuring comfort and organization. Don't miss the chance to experience the perfect blend of historic charm and contemporary living in the heart of Bronxville Village. PARKING - Owner will fund one indoor parking spot for up to 12 months.
$4,925,000
17 Gladwin Pl Bronxville, NY 10708
Open House:
Sunday, 4/28 4:00-5:30PM
- Type:
- Single Family
- Sq.Ft.:
- 5,302
- Status:
- Active
- Beds:
- 7
- Lot size:
- 0.45 Acres
- Year built:
- 1903
- Baths:
- 6.00
- MLS#:
- H6268300
ADDITIONAL INFORMATION
A wonderful opportunity to own "Portsmouth" a significant and much admired gem of a house in Bronxville's cherished Lawrence Park. Designed by prominent architect William Bates in 1903, its design may have been influenced by that of the historic Longfellow House in Cambridge Mass. Beautifully landscaped on a gentle knoll, it is stately and elegant on the outside and well designed and comfortable on the inside. Thoughtfully restored by the current owners and architect Susan Alisberg, the home encompasses 5,400 sf with 7 bedrooms and 4 baths. A stunning center hall, high ceilings, deep millwork, multiple windows and fireplaces, an open porch on either side of the living room and dining room all define its allure.The main rooms are gracious and impressive. The super functioning and well equipped kitchen with center isle and butler's pantry is adjoined by a spacious family room and custom mud room. A perfect home office and a powder room complete the first floor. A beautiful, open period staircase leads to a spacious second and third floor with lovely, airy bedrooms and modern baths. An additional, new 1,830 sf lower level is a fabulous attraction with a playroom, gym, wine room and more. A long driveway, easily accommodating multiple cars, leads to the house and two car garage. We all know location is everything and this house has the best. It is surrounded by equally beautiful homes, is a delightful walk to Bronxville's highly ranked schools, village center and train and enjoy the quiet enchantment and appeal of the Hilltop.

The data relating to real estate for sale on this web site comes in part from the Broker Reciprocity Program of OneKey MLS, Inc. The source of the displayed data is either the property owner or public record provided by non-governmental third parties. It is believed to be reliable but not guaranteed. This information is provided exclusively for consumers’ personal, non-commercial use. Per New York legal requirement, click here for the Standard Operating Procedures. Copyright 2024, OneKey MLS, Inc. All Rights Reserved.
IDX information is provided exclusively for consumers’ personal, non-commercial use, that it may not be used for any purpose other than to identify prospective properties consumers may be interested in purchasing, and that the data is deemed reliable but is not guaranteed accurate by the MLS. Per New York legal requirement, click here for the Standard Operating Procedures. Copyright 2024 Real Estate Board of New York. All rights reserved.
Bronxville Real Estate
The median home value in Bronxville, NY is $1,110,000. This is higher than the county median home value of $630,700. The national median home value is $219,700. The average price of homes sold in Bronxville, NY is $1,110,000. Approximately 75.28% of Bronxville homes are owned, compared to 16.56% rented, while 8.16% are vacant. Bronxville real estate listings include condos, townhomes, and single family homes for sale. Commercial properties are also available. If you see a property you’re interested in, contact a Bronxville real estate agent to arrange a tour today!
Bronxville, New York has a population of 6,428. Bronxville is more family-centric than the surrounding county with 54.43% of the households containing married families with children. The county average for households married with children is 35.41%.
The median household income in Bronxville, New York is $205,781. The median household income for the surrounding county is $89,968 compared to the national median of $57,652. The median age of people living in Bronxville is 41.4 years.
Bronxville Weather
The average high temperature in July is 83.2 degrees, with an average low temperature in January of 20.7 degrees. The average rainfall is approximately 49.7 inches per year, with 33.3 inches of snow per year.
