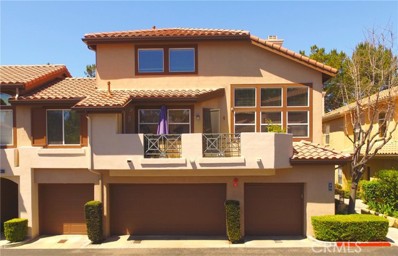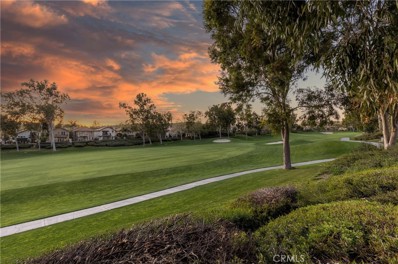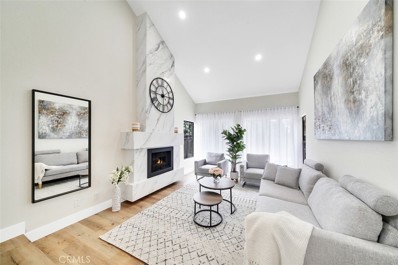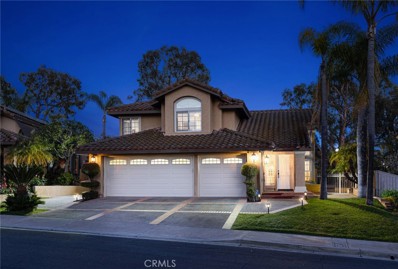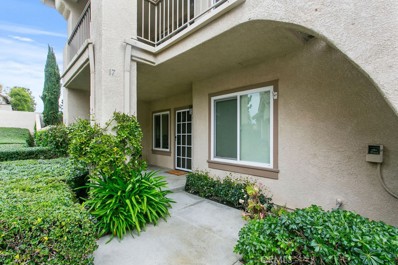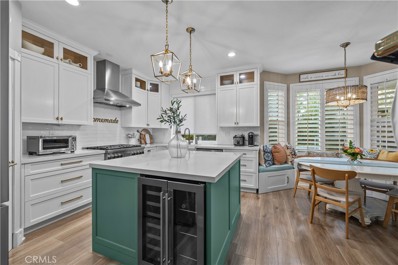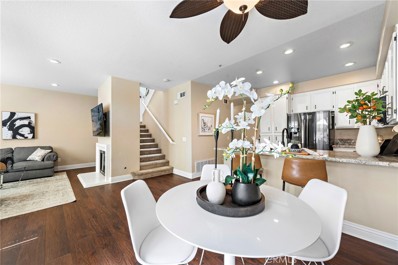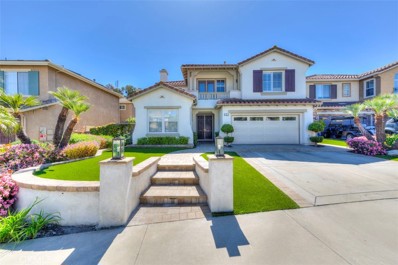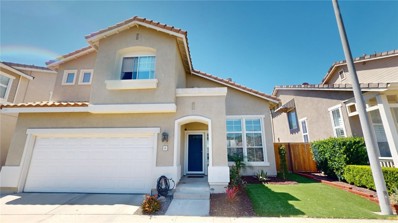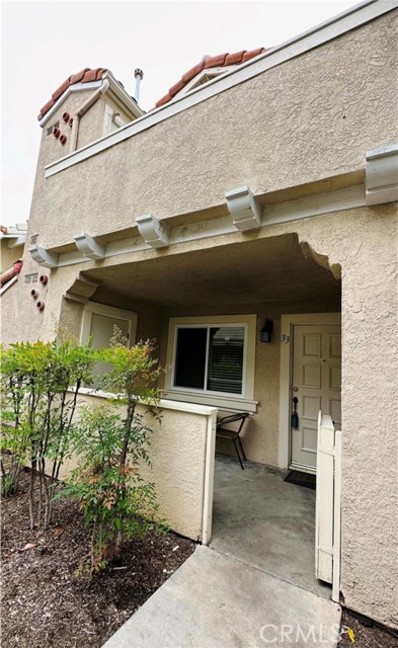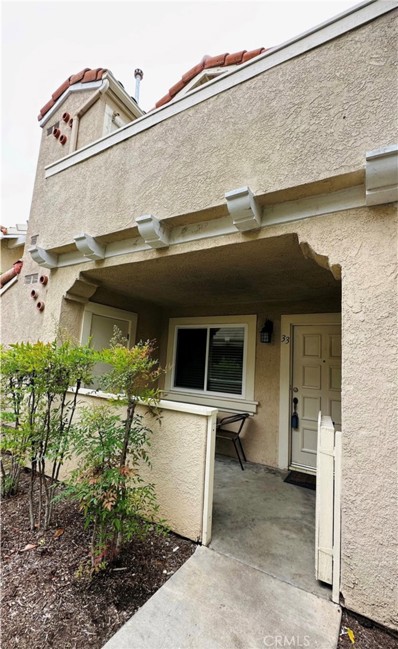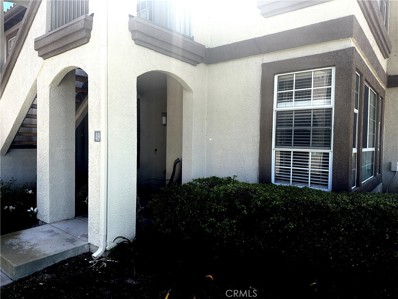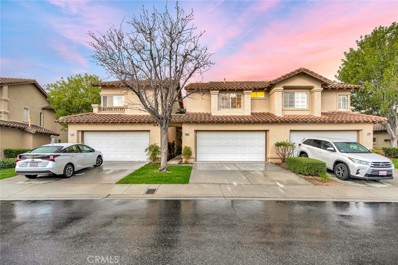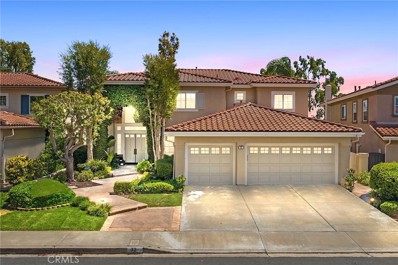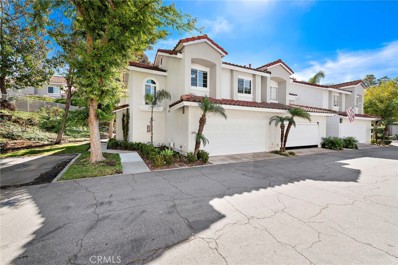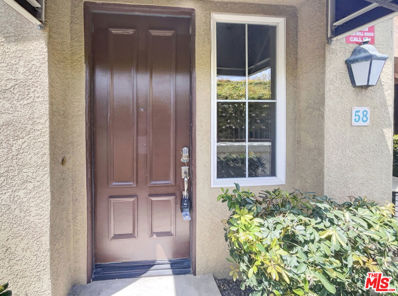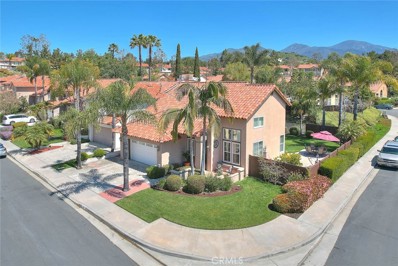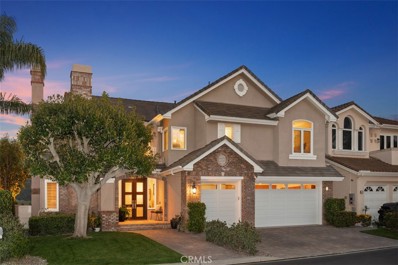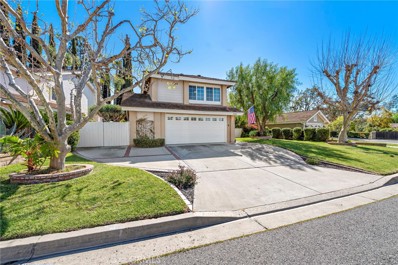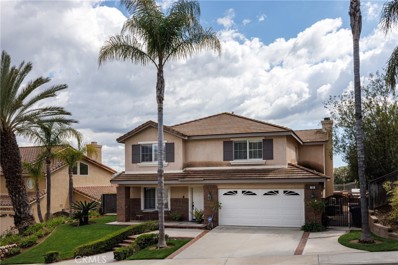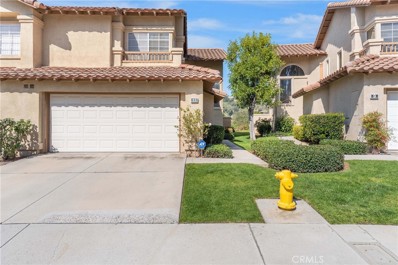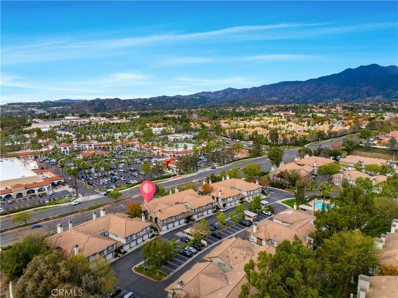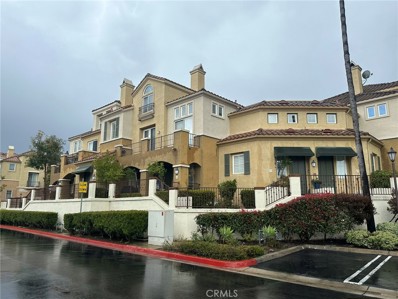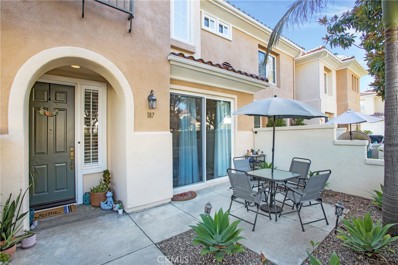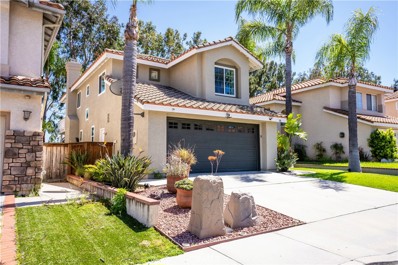Rancho Santa Margarita CA Homes for Sale
- Type:
- Condo
- Sq.Ft.:
- 1,187
- Status:
- NEW LISTING
- Beds:
- 2
- Lot size:
- 0.03 Acres
- Year built:
- 1993
- Baths:
- 2.00
- MLS#:
- CROC24075825
ADDITIONAL INFORMATION
Welcome to Melinda Heights! This 2-bedroom, 2-bathroom home offers the ultimate in privacy, with no neighbors above or below, along with the convenience of an attached garage. You'll be captivated by the beautiful upgrades throughout, including brand new quartz counters and Bamboo wood flooring. Custom Stone built-ins for TV mounting adds both style and functionality to the living space. The copper plumbing has been replaced with Pex piping. The master bedroom, thoughtfully situated on the main level, ensures ease of access and comfort. Ascend to the third level to discover the second bedroom, complete with its own bathroom. Above the dining room is an additional space featuring a loft, currently utilized as an office area. Although the loft addition is not to code, it is a must-see. It can always be used for houseplants or storage instead of an office space. Conveniently located near Solano Park and Altisima Park, where residents can enjoy an Olympic-sized pool and sports fields, and just a short drive away from the distinguished Melinda Heights Elementary School, this home offers both recreation and educational opportunities. Additionally, the Cabo Vista Community amenities, including a pool, spa, showers, and bathrooms, offer relaxation and convenience right at your doorstep.
Open House:
Saturday, 4/20 1:00-4:00PM
- Type:
- Condo
- Sq.Ft.:
- 1,988
- Status:
- NEW LISTING
- Beds:
- 3
- Year built:
- 1994
- Baths:
- 3.00
- MLS#:
- OC24076113
ADDITIONAL INFORMATION
Panoramic Tijeras Creek Golf Course View!! Welcome to resort-style living in the Alicante Tract! This meticulously upgraded home boasts panoramic views of Tijeras Creek Golf Course and an array of luxurious features. From Simonton Windows to luxury vinyl flooring, plantation shutters, and large baseboards, no detail has been spared. The dramatic living room impresses with vaulted ceilings and a stunning fireplace, while the formal dining room offers serene views of the golf course. The upgraded kitchen is a chef's dream, equipped with beautiful counters, custom pull-out shelves, Kitchen-aid dual ovens, Bosch stovetop & dishwasher, and breakfast nook. Off the living room is a bedroom or office (currently being used as an office). Upstairs, the beautiful master bedroom features vaulted ceilings, a custom closet, captivating golf course views and a gorgeous master bathroom with a stall shower, tub and skylight. A mini-suite completes the upper level. Step outside to the backyard oasis and soak in the panoramic views of Tijeras Creek Golf Course. The rear patio features a paver brick patio, barbecue island with Lynx appliances, granite counters, fountain, and more. The attached two-car garage boasts an epoxy floor, built-ins, and custom lighting. Additional features include; Home was repiped by the HOA with Pex. Enjoy the Alicante Association Pool and Spa and all the Rancho Santa Margarita City Association that include the lake, pools, parks and more!!
- Type:
- Single Family
- Sq.Ft.:
- 1,428
- Status:
- NEW LISTING
- Beds:
- 3
- Lot size:
- 0.08 Acres
- Year built:
- 1986
- Baths:
- 3.00
- MLS#:
- OC24071202
ADDITIONAL INFORMATION
Step into this charming newly listed home nestled in the heart of Rancho Santa Margarita. Boasting three spacious bedrooms and two and a half bathrooms, this residence exudes contemporary elegance. Recently remodeled, the home features sleek finishes and modern amenities throughout, promising both style and functionality. Enjoy gatherings in the open-concept living and dining area, complete with abundant natural light and a cozy fireplace. The gourmet kitchen is a chef's dream, outfitted with stainless steel appliances, quartz countertops, and ample storage space. Retreat to the luxurious primary suite, featuring a spa-like ensuite bathroom and a walk-in closet. Additional highlights include a private backyard oasis, perfect for outdoor entertaining, and a two-car garage for convenience. Located in a coveted neighborhood with easy access to parks, shopping, and dining, this home offers the epitome of California living. Don't miss the opportunity to make this your own slice of paradise in Rancho Santa Margarita.
$1,499,000
44 Sendero Rancho Santa Margarita, CA 92688
Open House:
Saturday, 4/20 1:00-4:00PM
- Type:
- Single Family
- Sq.Ft.:
- 3,581
- Status:
- NEW LISTING
- Beds:
- 5
- Lot size:
- 0.13 Acres
- Year built:
- 1989
- Baths:
- 4.00
- MLS#:
- OC24072950
ADDITIONAL INFORMATION
Entertainer's Home!! This 5 bedroom plus bonus room home is located in the desirable La Tierra Tract across from Tijeras Creek Golf Course! This remarkable property offers an expansive and inviting floor plan and exudes space and comfort at every turn. Step into the heart of the home, where the gourmet kitchen steals the show. Adorned with a massive center island, double oven, 6-burner cooktop, and generous pantry, it's a chef's dream come true. This culinary haven seamlessly flows into the dining room, bar, and family room, creating an ideal space for both casual family gatherings and sophisticated entertaining. The family room is a cozy retreat, complete with a wet bar featuring a wine fridge, a welcoming fireplace, and a built-in entertainment center with a wine rack, perfect for unwinding after the day. Tucked away behind the family room is a private office. The living and dining areas impress with a soaring ceiling and an abundance of natural light, creating an airy and inviting space. A convenient main floor bedroom with its dedicated bathroom offers convenience. Upstairs, discover the epitome of luxury living with dual master bedrooms, each offering its own ensuite bathroom for added privacy and comfort. A spacious bonus room and two additional generously sized bedrooms complete the upper level, providing ample space for family and guests. Attached is a three car garage with direct access. Residents of Rancho Santa Margarita enjoy access to a wealth of amenities, including the prestigious RSM Beach Club, pools, tennis courts, parks, and more, promising a lifestyle of unparalleled convenience and leisure. Experience the pinnacle of luxury living in this exquisite home, where every detail has been thoughtfully designed for the ultimate in comfort, convenience, and style.
Open House:
Saturday, 4/20 12:00-3:00PM
- Type:
- Condo
- Sq.Ft.:
- 1,230
- Status:
- NEW LISTING
- Beds:
- 2
- Lot size:
- 0.09 Acres
- Year built:
- 1990
- Baths:
- 2.00
- MLS#:
- OC24075078
ADDITIONAL INFORMATION
Private corner ground floor unit with an incredible outdoor living space, overlooking an open greenbelt. 2 bedroom and 2 bath unit has an open floor plan with a lot of natural light. French oak engineered wood flooring and vinyl windows throughout. Kitchen features Quartzite countertops with a custom floating island showcasing modern kitchen cabinetry. Open living room with a marble fireplace and office nook, overlooking the dining area. Both bathrooms have been beautifully updated. The master bath is appointed with floating Cerused marble vanity, marble floors, oval soaking bathtub, along with designer lighting and cabinetry. Nestled next to the Tijeras Creek Golf Course, this home has lovely indoor/outdoor spaces. The oversized covered patio is perfect for outdoor entertaining and gardening. The low maintenance garden expands the length of the unit with mature roses, flowering shrubs and cypress trees. There is a screened-in patio area off of the master bedroom. Additional features include: attached laundry area, plenty of storage and 2 garage spaces - one car garage is attached with direct access and a one car detached garage with drop down ladder to attic area for extra storage. Close to many outdoor activities: bike riding and hiking in Trabuco Canyon and Whiting Ranch trails, approximately 30 minutes to Laguna Beach and Dana Point. Additional amenities include membership to SAMLARC, a resort-style membership that offers 13 community parks, 4 pools, a beach club lounge and lagoon. Close to transportation, shopping and restaurants.
- Type:
- Single Family
- Sq.Ft.:
- 1,868
- Status:
- NEW LISTING
- Beds:
- 4
- Lot size:
- 0.07 Acres
- Year built:
- 1998
- Baths:
- 3.00
- MLS#:
- CV24073762
ADDITIONAL INFORMATION
Nestled among rolling hills in the charming community of Hidden Trails, this exquisite home offers rare privacy with no neighbors behind and complete upgrades including newly replaced floors, double-pane windows, shutters, high-end appliances, A/C, roof with owned state-of-the-art solar panels and highly customized garage w/organized storage that will delight the most discerning buyer & surpasses every home in this price range. Dramatic soaring ceilings & open concept floor plan offer casually elegant living & grand space for entertaining. Front entry opens to formal living and dining rooms w/rich wood flooring & walls of windows framing inspiring outdoor views. Chef's kitchen is the hear of this home & has been artfully remodeled w/gorgeous quartz surfaces, custom backslash & high-end stainless appliances. Chic light-filled allure, cozy fireplace & convenient home management space compliment the adjoining family room & sunny breakfast nook w/panoramic garden views, blending the home into the enchanting backyard w/pergola-covered patio, brick pavers throughout, built-in bbq, the ultimate private setting for outdoor living and entertainment. Sweeping staircase leads to the generous bedrooms upstairs including luxurious master w/vaulted ceilings, tree-lined vistas & upgraded spa-like bath, w/walk in closet. Enjoy award winning public & private schools, convenient shopping & dining, community parks & pools, hiking & biking trails & the Santa Margarita Lake Beach Club. Hurry this model-like home is a rare opportunity at this price. Did I mention a brand new TESLA charger.
- Type:
- Condo
- Sq.Ft.:
- 1,241
- Status:
- NEW LISTING
- Beds:
- 2
- Year built:
- 1996
- Baths:
- 3.00
- MLS#:
- OC24072766
ADDITIONAL INFORMATION
Welcome to Tierra Montanosa, an VA-approved community! This two-bedroom townhome offers two and a half baths along with nobody above or below! What's even better, how about a 2 car garage!! This townhome is move-in ready offering upgraded floors, granite countertops, and beautiful white cabinets throughout! Plantation shutters are another great feature you'll enjoy and neutral paint too! Two master suites upstairs both offering their own full bathroom are ideal! No Mello Roos and access into the Rancho Santa Margarita master community pools, beach club, and tennis courts come standard with your monthly association dues. Hurry as availability to see this gorgeous home is limited so make your request before time runs out!
- Type:
- Single Family
- Sq.Ft.:
- 3,309
- Status:
- Active
- Beds:
- 5
- Lot size:
- 0.23 Acres
- Year built:
- 1998
- Baths:
- 4.00
- MLS#:
- OC24071595
ADDITIONAL INFORMATION
This exceptional residence in the sought-after Vista Pointe Estates community boasts luxury, tranquility, and breathtaking views in Las Flores. Situated on a sprawling 10,200 square foot lot at the end of a secluded cul-de-sac. Step into this exquisite abode, where soaring ceilings and modern luxury laminate floors greet you, alongside a captivating spiral staircase. The ground floor boasts a generously sized bedroom with an ensuite bathroom, an additional guest bathroom, a bonus room, and formal living and dining areas. The family room beckons with a dual-sided fireplace, seamlessly connecting to the open modern kitchen, which features a Quartz center island, new shaker cabinets, a built-in refrigerator, a walk-in pantry, 6 burner gas stove, pot filler and Kitchen Aid stainless steel appliances. Enhancing the allure of this exceptional residence are an additional wine chiller and wine cabinet. Ascend to the second floor to discover the expansive primary suite offering hilltop views, a remodeled ensuite bathroom with dual custom built-in closets, Quartz floors, a frameless walk-in shower, a pedestal tub, and dual vanities with a makeup station. Additionally, there are three secondary bedrooms, a remodeled secondary bathroom, and a loft with a built-in work station, completing this remarkable floor plan. Step outside to the entertainer's yard and prepare to be amazed! The backyard offers an ideal setting for entertaining, boasting a beautiful saltwater pool, spa, lit basketball court, built-in BBQ with Quartz island, fire pit, covered patio, and lush turf area, all complemented by secluded hillside. Among the standout features are the presence of owned solar panels, elegant crown molding, new A/C, pool refinished and retiled, new pool filter, new water heater, a Culligan Gold Series water system, ceiling fans, and stylish modern chandeliers. Las Flores residents have access to various community facilities including pools, spas, tennis courts, parks, a water park, and hiking trails. Positioned conveniently close to Las Flores Elementary and Middle School, as well as Tesoro High School, this residence embodies the essence of Southern California living.
$1,079,000
45 Acorn Rancho Santa Margarita, CA 92688
- Type:
- Single Family
- Sq.Ft.:
- 1,470
- Status:
- Active
- Beds:
- 3
- Lot size:
- 0.05 Acres
- Year built:
- 1997
- Baths:
- 3.00
- MLS#:
- OC24071637
ADDITIONAL INFORMATION
Nestled in the serene enclave of Rancho Santa Margarita, 45 Acorn Ridge embodies the epitome of modern elegance and comfort. This meticulously crafted residence offers a seamless fusion of luxury living and natural beauty, promising a lifestyle of tranquility and sophistication. Highly upgraded with wood floors, wood stairs with custom metal railing, relocated fireplace for open concept, new AC unit, Fully paid Solar, Whole house fan, newer stainless steel appliances, and smart house with Alexis throughout. The views from the backyard are amazing. Retractable side awnings on the backyard patio cover. From its picturesque surroundings to its luxurious amenities, 45 Acorn Ridge presents a rare opportunity to experience the ultimate in Southern California living. Come home to elegance, come home to tranquility – come home to 45 Acorn Ridge.
- Type:
- Condo
- Sq.Ft.:
- 510
- Status:
- Active
- Beds:
- 1
- Year built:
- 1987
- Baths:
- 1.00
- MLS#:
- CROC24070573
ADDITIONAL INFORMATION
A cozy beautiful ground level one bedroom one bathroom condo nestled in the heart of Rancho Santa Margarita, wood floor through out the house, very clean newly painted, with laundry in closet, newer double pane windows, the unit conveniently located only steps away from the association hot tub jacuzzi, and walking distance to the famous entertaining RSM lake with shopping stores and restaurants.
- Type:
- Condo
- Sq.Ft.:
- 510
- Status:
- Active
- Beds:
- 1
- Year built:
- 1987
- Baths:
- 1.00
- MLS#:
- OC24070573
ADDITIONAL INFORMATION
A cozy beautiful ground level one bedroom one bathroom condo nestled in the heart of Rancho Santa Margarita, wood floor through out the house, very clean newly painted, with laundry in closet, newer double pane windows, the unit conveniently located only steps away from the association hot tub jacuzzi, and walking distance to the famous entertaining RSM lake with shopping stores and restaurants.
- Type:
- Condo
- Sq.Ft.:
- 1,027
- Status:
- Active
- Beds:
- 2
- Year built:
- 1989
- Baths:
- 2.00
- MLS#:
- OC24071379
ADDITIONAL INFORMATION
Here is your OPPORTUNITY to OWN or INVEST in this Beautiful Community. Come visit this Beautiful Upgraded Casafina two bedroom, two bath Condo in Rancho Santa Margarita offering a cozy retreat in a desirable community nestled at the foothills of Saddleback Mountain. This lower unit features a one-car ATTACHED GARAGE and is conveniently located within walking distance to local dining, shopping and TollRoads. Inside you'll find a spacious living area illuminated by ample NATURAL LIGHTING from the many windows, showcasing a FIREPLACE between the Living and Dining rooms. A slider from dining area leads to a patio offering picturesque Mountain and Tree views of the neighborhood. The updated kitchen boasts plenty of GRANITE COUNTER space workspace and cabinets along with a breakfast counter that seamlessly connects to the living and dining areas. The Master bedroom at the rear of the home provides its own ensuite bathroom and mirrored wardrobe, while the Secondary bedroom is positioned toward the from to of the living area. A guest bathroom with a tub/shower is conveniently located near the back of the condo as you approach the inside LAUNDRY ROOM with direct access to garage. The community is part of the master association of SAMLARC, with its Beautiful Lake and surrounded by Saddleback Mountains provides access to 11 parks, pools and spas, tennis courts, sport courts, tennis courts, picnic area and a variety of recreational activities such as Summer Concerts, Wine tasting, Yoga classes and more. Enjoy living in this highly desirable area.
Open House:
Saturday, 4/20 1:00-4:00PM
- Type:
- Townhouse
- Sq.Ft.:
- 1,411
- Status:
- Active
- Beds:
- 2
- Lot size:
- 0.08 Acres
- Year built:
- 1990
- Baths:
- 3.00
- MLS#:
- OC24067856
ADDITIONAL INFORMATION
Immaculate townhome with stunning views near Tijeras Creek Golf Course! This meticulously maintained townhome has two primary suites, direct access garage, and driveway giving the feel of a single-family home! Step inside to soaring cathedral ceilings and a bright and airy floor plan. An entertainer's delight, the living room flows seamlessly into the dining area and eat-in kitchen. Stainless steel appliances grace the large kitchen, and a French door leads you to the back patio with beautiful canyon views. The large patio is perfect for evening get-togethers with incredible sunset views. Upstairs find two large bedrooms, each boasting vaulted ceilings, oversized closets, and plantation shutters. The first suite offers hillside/canyon views, a walk-in closet, and a bathroom with dual sink vanity and a shower. Across the hall is the second suite with a large closet with triple mirrored slider and a full bath with deep soaking tub. An abundance of storage is available in the two-car garage with cabinets along the walls and storage racks overhead. This wonderful home is close to community pools, tennis courts, parks, hiking trails and is walking distance to Tijeras Creek Golf Course and Clubhouse, with restaurant, bar, and live music in the summer! Also nearby are highly rated schools, shopping centers, toll roads and so much more!
$1,900,000
32 Segada Rancho Santa Margarita, CA 92688
- Type:
- Single Family
- Sq.Ft.:
- 3,312
- Status:
- Active
- Beds:
- 4
- Lot size:
- 0.17 Acres
- Year built:
- 1994
- Baths:
- 4.00
- MLS#:
- OC24069828
ADDITIONAL INFORMATION
Location! Location! No expenses spared with this absolutely stunning, light and bright, 3 bedroom + office/den, 4 bath pool home with panoramic views located in The Paragon neighborhood of Rancho Santa Margarita. This beautifully upgraded home is exceptional in every way and offers a host of amenities. As you enter through the front door, you step into the formal entry way with soaring ceilings showcasing the abundance of natural light. The chef inspired kitchen contains lavish appointments such as dual ovens, new microwave, new hardware, stainless appliances, professional range hood, granite counters, custom soft close drawers, and generous storage all of which overlook the family room with newly installed recessed lighting, and fireplace which was recently encased in Ledgestone, which also leads out to the backyard providing the perfect flow for entertaining. Other wonderful highlights include New flooring throughout home, Herringbone luxury vinyl flooring on all of the first floor, and all new plank luxury vinyl on the second floor, New roof, New paint and baseboards, custom lighting in each room, newly remodeled first floor full bath, and main floor bonus room that can be converted into a bedroom. This home has also been recently re-piped with PEX. Separate laundry room with granite countertop, laundry sink, storage cabinets and exterior side door access also on the first floor. The sweeping staircase with new carpet leads up to the second level which is equally compelling with 2 secondary bedrooms, each with en-suite full bathrooms, along with an expansive master suite with retreat, automatic blinds, fireplace, and incredible panoramic views that offers a walk-in closet, dual vanities, separate shower and oversized tub perfect for relaxing. The amazing backyard is a true entertainers dream. Private, sparkling pool and spa complete with mature landscape, tailored hardscape, and New pergola with outdoor fan. Such a fantastic way to end the day relaxing and taking in the amazing views. 3 car garage completes this elegant home. 32 Segada is located near award winning Arroyo Vista K-8 school, Tijeras Creek Golf Club and Arroyo Vista Park. Access to all of RSM amenities; 4 Community pools, beach club on the lake, tennis & volleyball courts, destination shopping, dog park, skate park, hiking trails, toll roads & freeways. This home is a must see!
- Type:
- Townhouse
- Sq.Ft.:
- 1,415
- Status:
- Active
- Beds:
- 3
- Year built:
- 1987
- Baths:
- 3.00
- MLS#:
- OC24068983
ADDITIONAL INFORMATION
This captivating 3 bed + Loft + 2.5 bath END UNIT townhome boasts an expanded loft and 2-car garage with direct access. Tucked away for privacy, it includes a convenient guest parking spot adjacent to the unit's entry. Step into the spacious rear yard featuring newly installed interlocking pavers, offering a serene retreat. Inside, revel in the extensive renovations: luxurious ceramic wood-like tile on the main level, plush LVP flooring upstairs, and energy-efficient dual pane windows. The bathrooms showcase exquisite natural stone, decorative ceramic tile, new vanities, plumbing, and fixtures. Cozy up by the inviting fireplace in the living room, while the modern kitchen with breakfast bar invites culinary delights. Designer paint throughout enhances the abundant natural light, creating an inviting ambiance. Residents have access to a community pool, playground, and are conveniently close to Rancho Margarita Lake with all it's recreation facilities, making this home an irresistible oasis.
- Type:
- Condo
- Sq.Ft.:
- 1,318
- Status:
- Active
- Beds:
- 2
- Year built:
- 1994
- Baths:
- 2.00
- MLS#:
- 24377573
ADDITIONAL INFORMATION
Welcome to this stunning property featuring a natural color palette that creates a serene and peaceful atmosphere throughout. The home boasts other rooms for flexible living space, allowing for various layouts to suit your needs. The primary bathroom is a luxurious retreat with a separate tub and shower, double sinks, and good under sink storage for added convenience. Enjoy the fresh interior paint that brightens up the space, and appreciate the partial flooring replacement in some areas for a modern touch. Don't miss out on the opportunity to make this beautiful home!
$1,298,000
18 Baldosa Rancho Santa Margarita, CA 92688
Open House:
Saturday, 4/20 12:00-4:00PM
- Type:
- Single Family
- Sq.Ft.:
- 1,820
- Status:
- Active
- Beds:
- 4
- Lot size:
- 0.14 Acres
- Year built:
- 1992
- Baths:
- 3.00
- MLS#:
- OC24068922
ADDITIONAL INFORMATION
Welcome to your dream home in beautiful Melinda Heights. This gorgeous residence offers the perfect blend of comfort, space, convenience, and upgrades. Boasting 4 bedrooms and 2 1/2 bathrooms, this home ensures ample room for both relaxation and privacy. As you step inside, you enter an inviting open space with a living room and dining room showcasing stunning floors, providing an ideal space for gathering with friends and family or simply unwinding after a long day. Just off the dining space is a spacious kitchen with ample counter space, stainless steel appliances, and easy access to the rest of the house providing a nice flow between spaces. With four generously sized bedrooms, including a primary suite, everyone in the household will find their own retreat. This home features beautiful upgrades including updated kitchen and bathrooms, a whole house fan, garage storage cabinets, custom window shutters throughout and much more. One of the standout features of this home is the backyard. The HUGE backyard boasts plenty of space for entertaining and is perfect for your summer gatherings with friends and family. This home offers a great location! Easy access to shopping and toll roads. Top rated schools! Low taxes! Great community amenities and access to SAMLARC HOA amenities including a beach club, sports courts, club houses, parks, and Rancho Santa Margarita Lake. You don't want to miss this amazing home!
$2,398,000
8 Sawmill Rancho Santa Margarita, CA 92679
- Type:
- Single Family
- Sq.Ft.:
- 3,901
- Status:
- Active
- Beds:
- 4
- Lot size:
- 0.17 Acres
- Year built:
- 1991
- Baths:
- 3.00
- MLS#:
- OC24073523
ADDITIONAL INFORMATION
Welcome to 8 Sawmill, a home where luxury meets panoramic vistas, nestled in the esteemed Dove Canyon community. This residence stands as a testament to elegance, comfort, and privacy, offering a perfect sanctuary for family life and is located on a small cul-de-sac. Enter through the impressive double doors to a spacious foyer, where light cascades from above, highlighting the high ceilings and sophisticated architectural details. The open-concept design weaves together the living spaces, creating an ideal backdrop for both grand entertaining and intimate daily moments. The gourmet kitchen is a culinary artist's paradise, equipped with premium appliances, bespoke cabinetry, and a generous island that invites social dining. The adjoining family room, warm with a fireplace and expansive windows, offers serene views of the natural beauty outside. Rich wood flooring and a suite of modern upgrades enhance the home. Custom folding doors retract to reveal a stunning backyard, designed for seamless indoor-outdoor living and entertainment. The main floor features a coveted bedroom with an en-suite bath, additionally there is a laundry room, and direct access to a 3-car garage. Envision a primary suite that defines luxury, with a two-sided fireplace setting a warm ambiance, a balcony offering expansive views for moments of reflection, and an oversized spa-like bathroom that provides a tranquil escape, all designed to create a haven of sophistication and comfort in your home. The primary suite's custom-built wardrobes are a showcase for your cherished collections. Upstairs, secondary bedrooms and a versatile loft space await. The backyard is a spectacle of panoramic views, complete with diverse seating areas, a pool, spa, and water feature, all complemented by a custom bar area near the grill station for added conviviality. As a resident of Dove Canyon, you’ll enjoy access to a Jr. Olympic pool, tennis courts, sports court, playground, and scenic trails. You’ll also have the option to join the Jack Nicklaus Jr. golf course and social club, with a gym, dining, wine room, and more. This property is not just a home; it's a retreat that promises an elevated lifestyle. (Professional Photos Will Be Added)
- Type:
- Single Family
- Sq.Ft.:
- 2,225
- Status:
- Active
- Beds:
- 5
- Lot size:
- 0.16 Acres
- Year built:
- 1984
- Baths:
- 3.00
- MLS#:
- OC24067008
ADDITIONAL INFORMATION
This beautifully upgraded home is located on the corner of a small cul-de-sac street with a spacious lot that features the perfect amount of privacy. Handsome front door featuring a half-moon bevel leads you into a vaulted ceiling formal living room with a fireplace. Gourmet kitchen features crisp white cabinets, decorative pulls, granite counters, stylish wainscot behind oven, upgraded appliances, ceiling fan, and a breakfast nook with a view of the spacious yard. LVP flooring throughout the downstairs, excluding the downstairs bedroom. Downstairs bedroom boasts crown molding, recessed lighting, wall of built-in cabinets and a built-in desk with dual monitors in the closet area. The perfect touch of elegance with decorative lighting, raised panel doors, recessed lighting, elegant window casings and baseboards, mirrored closet doors, ceiling fans, and a murphy bed in the oversized front bedroom. Double door entry into the Master bedroom suite featuring vaulted ceiling, recessed lighting, elegant window trim, two closets with mirrored closet doors, ceiling fan, custom vanity with decorative mirror & lighting, and a large frameless door walk-in shower. Custom marble vanities, decorative mirrors, and upgraded lighting in additional bathrooms. Oversized garage 2 ½ car garage includes a spacious laundry area, added lighting, Trane HVAC, Hydrojet water heart, Liftmaster garage door opener, epoxy flooring and storage cabinets. Expansive and private side yard for more room to play. Peaceful backyard features an exceptional level of privacy as you enjoy the brick trimmed pathways, hillside of trees and raised planters, relaxing grass area, and fruit trees to enjoy grapefruit and lemons in your garden. The home is also located just down the street from the neighborhood park with a tot lot, gated pool & spa, and tennis & pickleball courts. Outstanding floor plan in one of Orange County's most spectacular locations, and nearby the award Robinson Elementary School. Robinson Ranch is nestled at the base of Saddleback mountains in an area featuring hiking & biking trails, 3 parks, sport courts, playgrounds, the Bell Tower Regional Center, O Neill Regional Park, Cleveland National Forest, General Thomas Riley Wilderness Park, & Tijeras Creek Public Golf Course. Low HOA dues and low property tax on top of it all! Welcome home to Robinson Ranch! Discover, as others already have, that Robinson Ranch offers a unique opportunity to live in a memorable location.
- Type:
- Single Family
- Sq.Ft.:
- 2,761
- Status:
- Active
- Beds:
- 4
- Lot size:
- 0.14 Acres
- Year built:
- 1997
- Baths:
- 3.00
- MLS#:
- OC24065859
ADDITIONAL INFORMATION
View property situated on elevated flat lot with surrounding mountains, park and skyline views. The adjoining family room & kitchen exit to an entertainers patio with pool, spa and outdoor counter high top bar equip with Twin Eagles stainless steel BBQ, stainless steel sink, outdoor refrigerator. An absolutely beautiful location within this community with no residential neighbors obstructing the back patio view. Recently installed new pavers surround the pool decking add to the beauty of this Silver Springs Pool, spa and gas firepit. This home is located in an absolute great location and wonderful condition.
- Type:
- Townhouse
- Sq.Ft.:
- 1,678
- Status:
- Active
- Beds:
- 3
- Year built:
- 1991
- Baths:
- 3.00
- MLS#:
- PW24062091
ADDITIONAL INFORMATION
Welcome to this highly upgraded townhome nestled in the sought-after Tierra Linda Community, boasting a convenient downstairs bedroom for added flexibility. As you enter, you're greeted by rich espresso-toned vinyl flooring leading to a sunlit living room featuring vaulted ceilings, large windows framing breathtaking treetop canyon views, and a cozy brick fireplace. The main level also has a bedroom/office with patio access and a beautifully upgraded bathroom with a glass sink and cherry-toned cabinets. The kitchen is a chef's dream with white cabinets, stainless steel appliances, granite countertops, and custom tile backsplash, complemented by a charming breakfast nook. Upstairs, a spacious loft overlooks the living space, leading to dual master suites, each boasting custom upgrades including walk-in closets and luxurious ensuite baths. Outside, the patio oasis offers an engineered grass area with a putting green, perfect for outdoor enjoyment against the backdrop of panoramic hills and stunning sunsets. With a freshly painted 2-car garage with epoxy floors, low taxes, and community amenities including pools, parks, and tennis courts, this home presents an unparalleled opportunity for comfortable and stylish living in one of California's safest cities.
Open House:
Saturday, 4/20 12:00-3:00PM
- Type:
- Condo
- Sq.Ft.:
- 1,038
- Status:
- Active
- Beds:
- 2
- Year built:
- 1990
- Baths:
- 2.00
- MLS#:
- PW24063905
ADDITIONAL INFORMATION
This is a beautiful 2-bedroom, 2-bathroom condo located in the heart of RSM. It's an upstairs end unit that boasts an open floor concept and is filled with natural light, making it perfect for entertaining guests. The kitchen has been updated with granite countertops and there is laminate bamboo flooring throughout the home. The vaulted ceiling throughout the space makes it feel open and spacious. The home comes with a bonus private laundry room for your convenience and provides DIRECT ACCESS to the garage. You also get an assigned parking space and there is plenty of guest parking available. Behind the complex, there is a great biking and walking trail, which is perfect for cycling or walking pets. The property is located just minutes away from shopping, schools, and the 241 Toll Road. Additionally, SAMLARC amenities such as parks, library, Rancho Santa Margarita lake, pools, and activities for all ages are also situated close by. This home is convenient, smart, and turn-key ready.
- Type:
- Condo
- Sq.Ft.:
- 1,128
- Status:
- Active
- Beds:
- 2
- Year built:
- 1992
- Baths:
- 2.00
- MLS#:
- OC24063299
ADDITIONAL INFORMATION
Welcome To The Likes Of RESORT STYLE COMMUNITY Of Corte Melina - Former Model Home Highly Upgraded, Original Owner sold it 2 years ago, Amazing Tri Level, 2 Bedrooms (Master Bedroom On Top Floor, 2nd Bedroom On Main Floor) 2 Baths, 1 Car Larger than Normal Oversized Attached Garage And With Direct Access, Resort Style Pool literally Outside The Front Door, Storage Cabinets And Handyman/ Woman Workbench area/ Hobby Desk, Double Wide Balcony, Granite Counters, Custom Leaded Glass Window Done By Local Artist, Stainless Steel Appliances With Refrigerator Included, Plantation Shutters, Custom Built-In Cabinet In Living Room, Fireplace, Recessed Lighting, Newer A/C And Furnace. Walk To Shops, Restaurants And More! Rancho Santa Margarita Residents Enjoy The Beautiful RSM Lake, Romantic Restaurants ON the Lake Front, Beach Club, 13 Parks, Playgrounds, Community Pools, Sports Courts, Hiking And Biking Trails, Just A Few Minutes Away From O’Neill Regional Park, Trabuco Oaks Steak house, Top Rated Saddleback Valley Schools And Easy Access To The 241 Toll Roads Foothill Transportation Corridor. Lets Not Forget Great Parking Just Outside Front Door
- Type:
- Condo
- Sq.Ft.:
- 1,321
- Status:
- Active
- Beds:
- 2
- Year built:
- 1999
- Baths:
- 3.00
- MLS#:
- OC24060585
ADDITIONAL INFORMATION
A home to fall in love with! As you enter this beautiful home, you will see and feel the pride of ownership and care the homeowners have put into this premium property. The owners have completed a gorgeous remodel of this high quality townhome in RSM's most prestigious community with beautiful architecture, large patio/yard and truly central location to shopping centers, restaurants, schools, parks, RSM Lake and located in the very heart of downtown Rancho Santa Margarita. Situated in the highly sought after community of Terracina, this beautiful townhome features DUAL MASTER SUITES is the one you have been looking for! Enter the home through a private and spacious patio perfect for enjoying dinner al-fresco, the open floor plan includes a living and dining room, kitchen, laundry room, two master suites with walk-in closets and en-suite bathrooms, and attached two car garage. This home is conveniently located near the Terracina community pool and spa. Enjoy the wonderful amenities of SAMLARC with access to The Beach Club Lagoon, 4 junior-Olympic swimming pools, park and the beautiful RSM Lake and walking trail.
Open House:
Friday, 4/19 3:00-7:00PM
- Type:
- Single Family
- Sq.Ft.:
- 2,050
- Status:
- Active
- Beds:
- 4
- Lot size:
- 0.09 Acres
- Year built:
- 1993
- Baths:
- 3.00
- MLS#:
- OC24062903
ADDITIONAL INFORMATION
This turn-key home is located in the wonderful Melinda Heights Neighborhood in a cul-de-sac location! 4 Bedrooms, 3 bathrooms and a master sundeck. Upgrades throughout - including the bedrooms, bathrooms, flooring and kitchen! There’s a formal living room, which the current owners now use as a reading area. Amazing curb appeal with fresh exterior paint and gorgeous Landscaping! Extremely low HOA ($180/mo) which gives access to a community park, multiple pools, jacuzzi, tennis court and lake access!

Rancho Santa Margarita Real Estate
The median home value in Rancho Santa Margarita, CA is $1,050,000. This is higher than the county median home value of $707,900. The national median home value is $219,700. The average price of homes sold in Rancho Santa Margarita, CA is $1,050,000. Approximately 63.6% of Rancho Santa Margarita homes are owned, compared to 34.17% rented, while 2.22% are vacant. Rancho Santa Margarita real estate listings include condos, townhomes, and single family homes for sale. Commercial properties are also available. If you see a property you’re interested in, contact a Rancho Santa Margarita real estate agent to arrange a tour today!
Rancho Santa Margarita, California has a population of 49,078. Rancho Santa Margarita is more family-centric than the surrounding county with 44.29% of the households containing married families with children. The county average for households married with children is 36.16%.
The median household income in Rancho Santa Margarita, California is $106,939. The median household income for the surrounding county is $81,851 compared to the national median of $57,652. The median age of people living in Rancho Santa Margarita is 37 years.
Rancho Santa Margarita Weather
The average high temperature in July is 85.6 degrees, with an average low temperature in January of 43.3 degrees. The average rainfall is approximately 13.3 inches per year, with 0 inches of snow per year.
