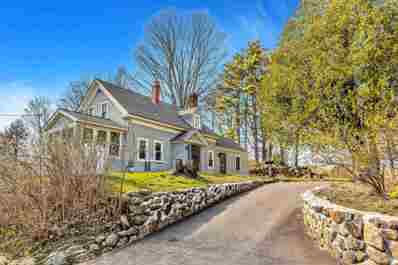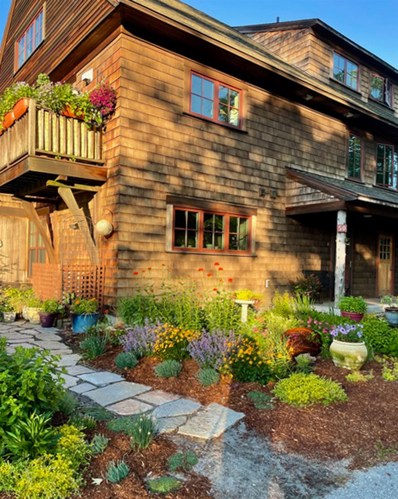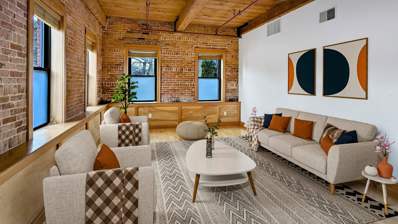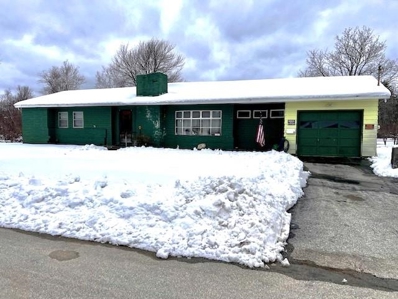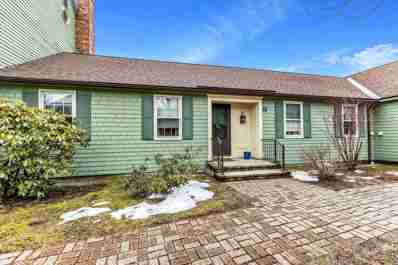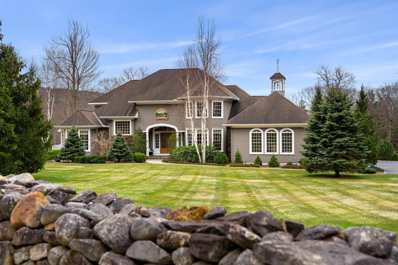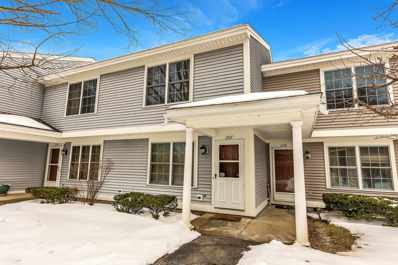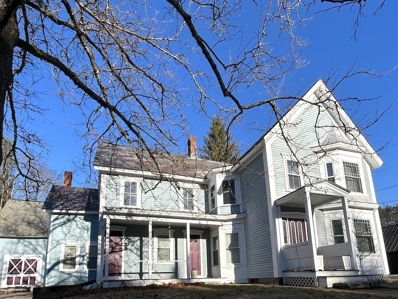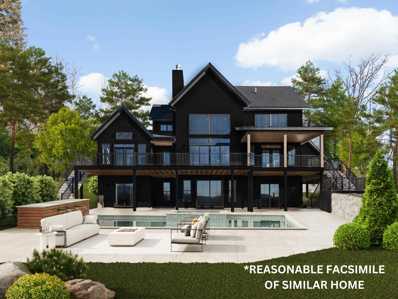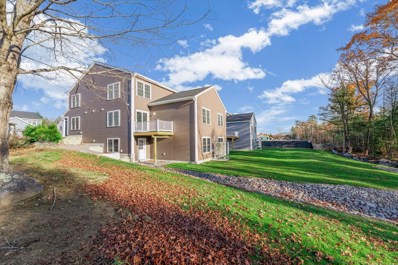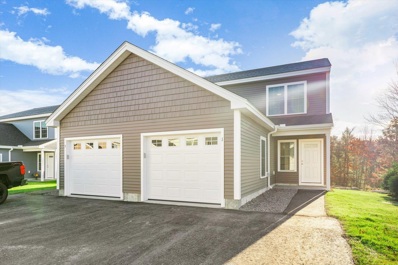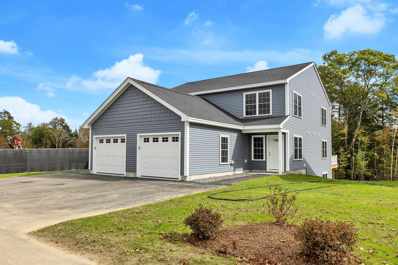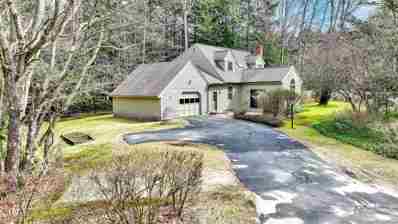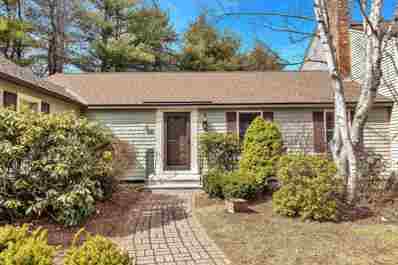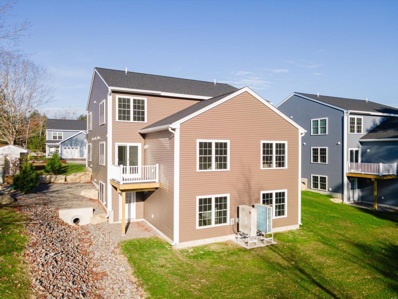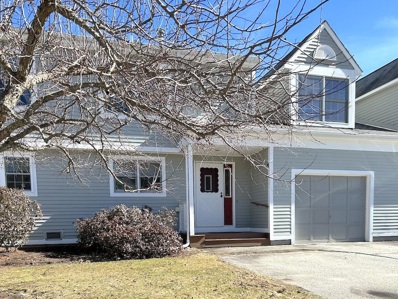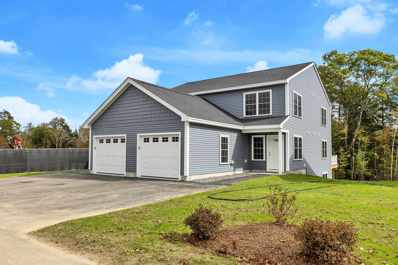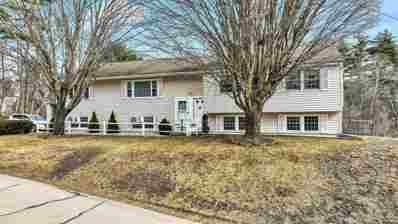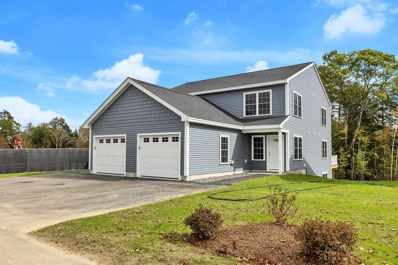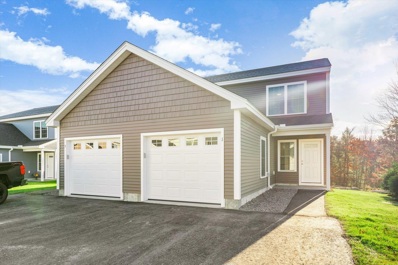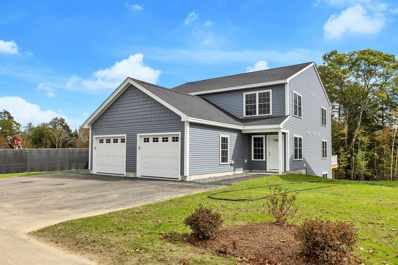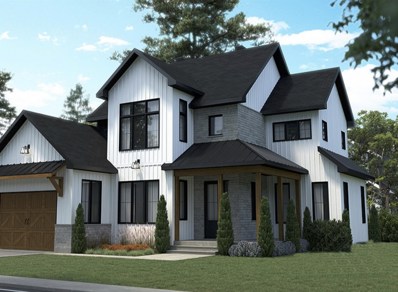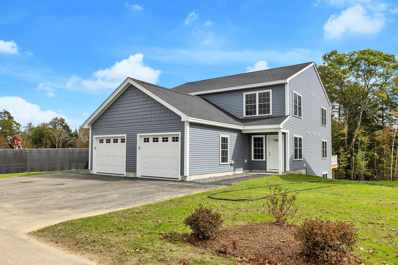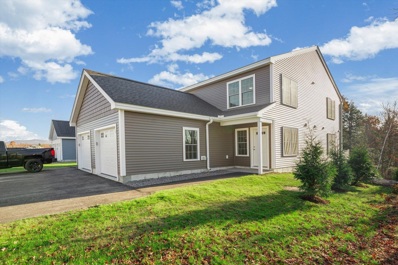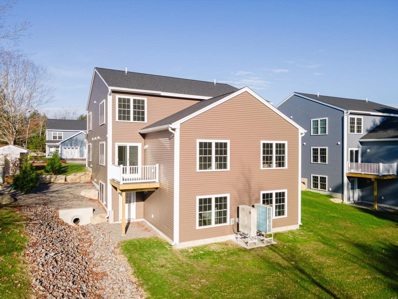Peterborough Real EstateThe median home value in Peterborough, NH is $414,137. This is higher than the county median home value of $286,500. The national median home value is $219,700. The average price of homes sold in Peterborough, NH is $414,137. Approximately 62.82% of Peterborough homes are owned, compared to 27.93% rented, while 9.25% are vacant. Peterborough real estate listings include condos, townhomes, and single family homes for sale. Commercial properties are also available. If you see a property you’re interested in, contact a Peterborough real estate agent to arrange a tour today! Peterborough, New Hampshire has a population of 6,450. Peterborough is less family-centric than the surrounding county with 20.72% of the households containing married families with children. The county average for households married with children is 31.61%. The median household income in Peterborough, New Hampshire is $78,031. The median household income for the surrounding county is $75,777 compared to the national median of $57,652. The median age of people living in Peterborough is 51.8 years. Peterborough WeatherThe average high temperature in July is 79.1 degrees, with an average low temperature in January of 11 degrees. The average rainfall is approximately 47.4 inches per year, with 82.2 inches of snow per year. Nearby Homes for Sale |
