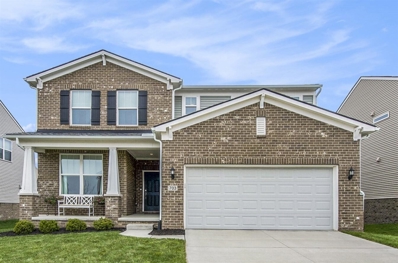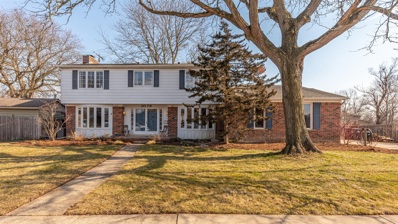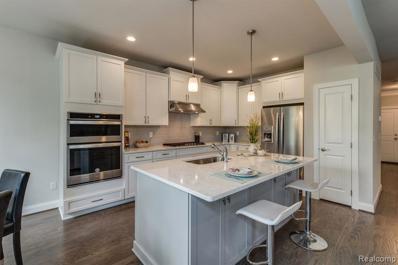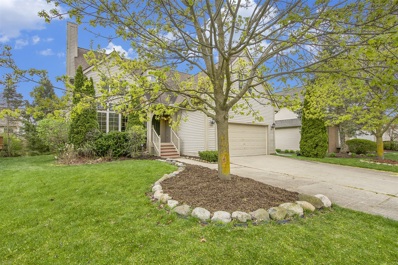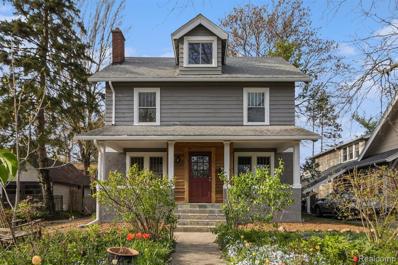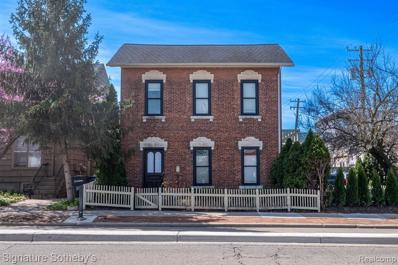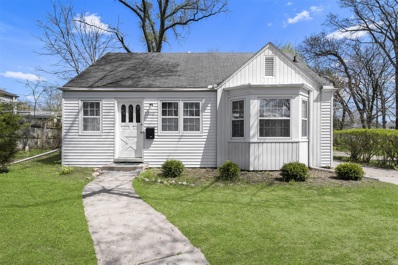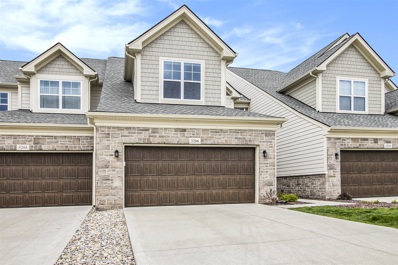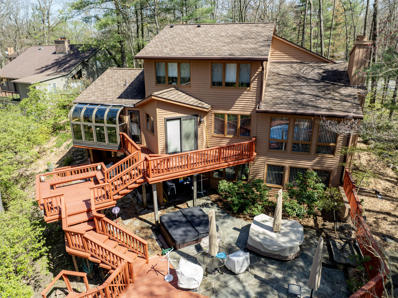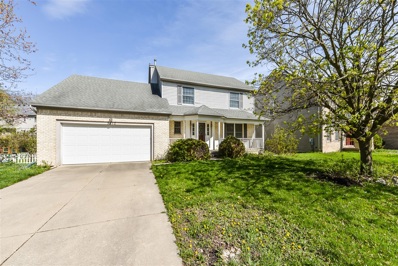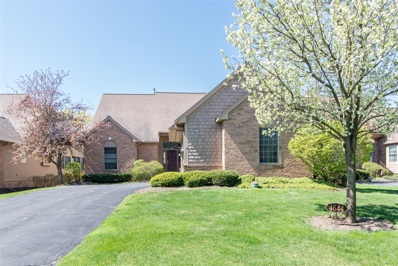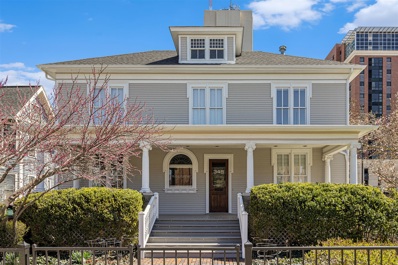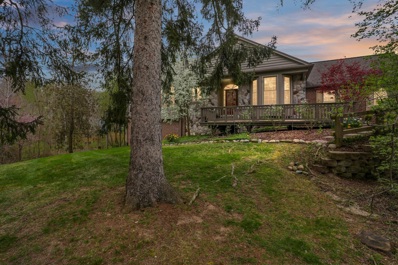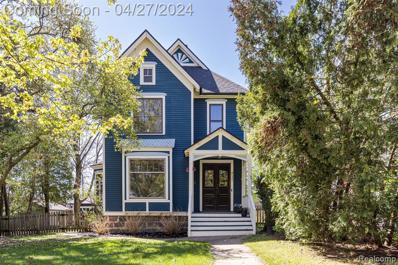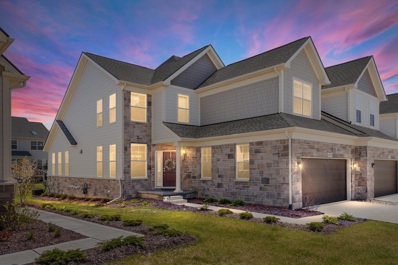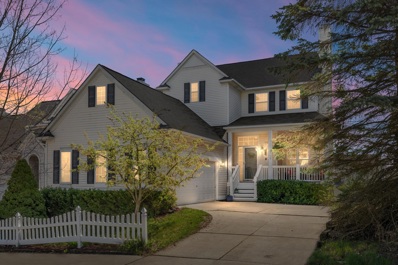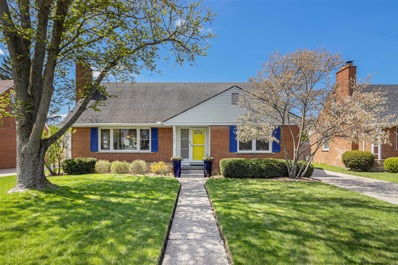Ann Arbor MI Homes for Sale
$244,800
3005 Fernwood Ann Arbor, MI 48108
ADDITIONAL INFORMATION
Move-in-ready first-floor condo in Ann Arbor! This two 2 bedroom, 2 full bathroom home was just remodeled with new flooring in the living room and bedrooms, and fresh paint throughout. The kitchen features a brand new granite countertop, faucets, and vanity tops, along with a new electronic range, stainless steel refrigerator, and dishwasher. Lounge in the cozy living room with a gas fireplace or step outside onto the patio with extra storage space. New toilets. Includes laundry room and carport. Fantastic location close to U of M and EMU campuses, shopping, dining, and highways. Enjoy maintenance-free living in a prime location!
ADDITIONAL INFORMATION
Come check out this equisite end-unit condo in East Ann Arbor walking distance to Arbor Hills Shopping Center, Whole Foods & County Farm Park, less than 4 miles from University of Michigan Campus & Hospital System. Updates include beautiful backsplash in kitchen w/ SS appliances & granite counters, as well as wood floors throughout Main level in this contemporary townhouse style build. Unwind in the impeccably updated Primary ensuite jacuzzi tub w/ dual top-mount sinks & fully tiled shower. Tree-lined landscaping completes the serene setting on the new outdoor patio Trex Deck.
- Type:
- Single Family
- Sq.Ft.:
- 1,416
- Status:
- NEW LISTING
- Beds:
- 3
- Lot size:
- 0.13 Acres
- Baths:
- 2.00
- MLS#:
- 70402455
ADDITIONAL INFORMATION
Enjoy all that summer in Ann Arbor has to offer from this west-side gem within walking distance of downtown and the UM main campus! From the charming historic details inside to the considerable garden with southern exposure outside, this quintessential Ann Arbor bungalow has everything you need in a location that's hard to beat! From a covered porch, enter into the bright living room with refinished wood floors and a cozy gas fireplace. Through the formal dining room you'll discover the renovated kitchen with fresh white cabinets, granite counters, and stainless steel appliances - there's plenty of storage and prep space, whether you're cooking for one or entertaining friends and family. A side door off the kitchen makes bringing in groceries a breeze. The main level bedroom provides a
ADDITIONAL INFORMATION
Looking for easy condo living in a great SW side location? I gotcha covered - this 3 bedroom, 2.1 bath end unit Oak Meadows townhome is ready - set - show! Lovely updates throughout start with a sparkling kitchen and sun filled eat-in area with views right out to your private deck overlooking trees and flowers and open lawn! Want more shade, will I've got that too - lower level walk out with shady patio covers it all. Primary en suite has a spacious bath and bedroom big enough for a cozy sitting area and more. The complex offers residents an in-ground pool, a large clubhouse with a veranda overlooking the pond, and even sports courts, Literally walking distance to all sorts of shops and business - Meijers, Five Guys, First Watch, Target, and a straight shot down to the Big House and
$1,100,000
Address not provided Ann Arbor, MI 48105
- Type:
- Single Family
- Sq.Ft.:
- 2,271
- Status:
- NEW LISTING
- Beds:
- 4
- Lot size:
- 0.41 Acres
- Baths:
- 4.00
- MLS#:
- 70402446
ADDITIONAL INFORMATION
Introducing the newest Henry Landau custom RANCH to the market where entertainment and style meet luxury. Main floor is home to 3 bedrooms, 2.5 baths, living room has a vaulted ceiling, welcoming dual sided fireplace to the dining room and floor to ceiling windows. The kitchen is truly the heart of this home with a massive island, Sub Zero refrigerator and freezer, Thermador cooktop etc. There is a Trex deck for outdoor dining. The lower level walkout has a family room/game room/ office/ laundry and an enormous grand suite with private dressing room. The backyard multi-level decks are inviting and surrounded by mature trees. This homes cu-de-sac, corner lot setting is in an established community with walking trails and is just steps from King Elementary, Concordia University, & US-23.
- Type:
- Single Family
- Sq.Ft.:
- 1,508
- Status:
- NEW LISTING
- Beds:
- 4
- Lot size:
- 0.14 Acres
- Baths:
- 2.00
- MLS#:
- 70402436
ADDITIONAL INFORMATION
Prime, West Side location! Walk downtown to Ann Arbor's vibrant city center, Kerrytown, Farmer's Market, U of M Central Campus & all schools! All brick, charmer built 1949 lives larger than its sq. footage suggests. Vintage kitchen w/ newer Classic fridge & gas stove. Enjoy the sunshine in the spacious dining & living rooms w/ coved ceilings & arched entries & enjoy the cozy warmth from the Valor Gas Fireplace in winter. Two bedrooms on 1st floor, the larger w/ access to a lovely, 3-season porch facing the private, fenced backyard w/ paver patio. Bright, enormous upstairs bedroom w/ 2 skylights, sitting area & a book nook which can convert to a fantastic closet. Full basement adds so much to your living space, including a
- Type:
- Single Family
- Sq.Ft.:
- 2,552
- Status:
- NEW LISTING
- Beds:
- 3
- Lot size:
- 0.15 Acres
- Baths:
- 3.00
- MLS#:
- 70402401
ADDITIONAL INFORMATION
Welcome home to Pulte's Newberry Craftsman Model in the popular Inglewood Park Sub! Bright, open living area upgraded with: hardwood floors through the kitchen, half bath and entryway, glass panel french doors, spindled stairway, and low voltage technology package. Kitchen upgrades include: self-closing drawers and doors, granite countertops with a large island, pendant lights, 18 gauge undermount 60/40 sink, roll out trays, and pull out trash can. A built-in work center with granite top desk (''the Pulte Planning Center'') is between the kitchen and garage. Upstairs you'll find 3 spacious bedrooms, a large sunny loft/bonus room, 2 full baths and the conveniently located laundry. Primary bedroom has a beautiful, bright bath and huge walk-in closet. In the basement is an egress window,
- Type:
- Single Family
- Sq.Ft.:
- 2,703
- Status:
- NEW LISTING
- Beds:
- 4
- Lot size:
- 0.28 Acres
- Baths:
- 3.00
- MLS#:
- 70402409
ADDITIONAL INFORMATION
Lansdowne Subdivision! A short walk to Lawton Elementary, Pioneer High School and U-M Stadium. Close to downtown! This large 2700 SF, 4 bed, 2.5 bath, home is ready for you. Whether you are hosting a family game night by the wood burning stove, a neighborhood get-together in the large family room with wet bar, or relaxing by the heated inground pool with friends there are an abundance of memories to make here. No need to worry about getting propane, a direct gas line to the house offers easy outdoor grilling. 3 seasons of perennials creates a colorful backdrop for relaxing on the deck. Sky tubes and an abundance of windows brighten the home and bring the outside in. Enjoy cooking in the remodeled kitchen. 2 EV charging stations. New 99% efficiency gas furnace, and gas water heater.
$728,995
3265 Brackley Ann Arbor, MI 48105
- Type:
- Condo
- Sq.Ft.:
- 2,228
- Status:
- NEW LISTING
- Beds:
- 3
- Baths:
- 3.00
- MLS#:
- 60303037
- Subdivision:
- North Oaks Condo
ADDITIONAL INFORMATION
New construction quick move-in home by Toll Brothers - Move in September 2024! Complete with top-tier design features in a desirable location, this is the home you've always dreamt of. Featuring a sun-soaked entry, this free-flowing home design is brimming with natural light. The bright foyer sets the perfect mood and flows effortlessly into the rest of the home. Located just off the foyer, the formal dining room presents an elegant ambience with beautiful accents and fashionable lighting fixtures. The open-concept expanded kitchen flows effortlessly into the great room, highlighted by an abundance of natural light, a cozy gas fireplace, and plenty of seating for the entire family. Secluded on the second floor is the expansive primary bedroom, complete with a cathedral ceiling, impressive walk-in closet space, and a resort-style bathroom suite. Spacious secondary bedrooms include sizable closets and a shared hall bath with dual vanity sinks. With gorgeous designer finishes highlighting every room in this home and a location just minutes from everyday conveniences, this community is perfectly situated for your family's daily routine. Schedule an appointment today to see it for yourself!
ADDITIONAL INFORMATION
Charming end unto condo with 1352 sq ft of living space, featuring 2 beds, 1.5 baths, and scenic views of a large green space. This meticulously renovated home has been tastefully updated throughout. Neutral paint, updated kitchen with beautiful backsplash, stainless steel appliances, new laminate floors and updated bathrooms with quartz counters. All doors and trim have also been updated as well as lighting fixtures and beautiful blinds throughout, the water heater and dryer are also nearly new. Making this condo a move in ready, turn key property for your pickiest buyer! This condo offers a blend of comfort and style!
- Type:
- Single Family
- Sq.Ft.:
- 1,776
- Status:
- NEW LISTING
- Beds:
- 5
- Lot size:
- 0.19 Acres
- Baths:
- 4.00
- MLS#:
- 70402322
ADDITIONAL INFORMATION
Step into a light-filled oasis in the heart of Country French Estates! This contemporary stunner boasts a wide-open floor plan, perfect for entertaining. With vaulted ceilings in every room, hardwood floors throughout the entry level, skylight over the kitchen, new light fixtures & a door wall to the newly stained deck, this home will not disappoint. The entry level boasts a primary suite along with a second bedroom, full bathroom, laundry room, and attached 2 car garage. Upstairs is a private bedroom suite for guests, kids or teens. Need even more space? Head down to the fully finished basement! Complete with two additional bedrooms, a full bath, and a family room. Nestled in a charming neighborhood close to shopping, dining, and with easy access to highways, this home truly has it all!
$825,000
1303 Brooklyn Ann Arbor, MI 48104
- Type:
- Single Family
- Sq.Ft.:
- 1,685
- Status:
- NEW LISTING
- Beds:
- 4
- Lot size:
- 0.15 Acres
- Baths:
- 2.00
- MLS#:
- 60302991
- Subdivision:
- Granger & Bixby Add
ADDITIONAL INFORMATION
Discover timeless charm in this captivating 4 bedroom, 2 bath home nestled in one of the most sought-after areas of Ann Arbor. From its original woodwork to its gleaming hardwood floors, this residence exudes character and warmth at every turn. Inside, the living room, with its custom red oak built-ins, invites you to cozy up by the fireplace. The eat-in kitchen is a delight with stunning blue eye marble countertops complemented by modern stainless steel appliances and Romanian matte blue floor and backsplash tile. The fully finished third-story attic boasts exquisite woodworking and a full bathroom, providing versatile space that can serve as a private primary suite or an additional living area. Enjoy the view of two ancient maple trees through the picture window! Three more bedrooms & a full bath with a jacuzzi tub share the second level, with a fourth room offering space for a sitting room or home office. The on-demand water heater means you will never run out of hot water. Step outside from the kitchen onto a large deck, ideal for outdoor gatherings and leisurely afternoons. The detached one-car garage offers convenient additional storage for garden tools. Enjoy added privacy and security with a generous fenced-in yard. Two blocks away from Burns Park Elementary School and situated just moments away from downtown Ann Arbor and the U-M campus, with easy access to shopping, dining, entertainment, and more. Schedule your private tour today and envision the possibilities that await in this enchanting home!
$1,599,000
216 Catherine Ann Arbor, MI 48104
- Type:
- Single Family
- Sq.Ft.:
- 2,665
- Status:
- NEW LISTING
- Beds:
- 4
- Lot size:
- 0.09 Acres
- Baths:
- 4.00
- MLS#:
- 60302948
- Subdivision:
- Original Plat Of Ann Arbor
ADDITIONAL INFORMATION
Nestled in the heart of Ann Arbor', the Anton Eisele house epitomizes timeless charm, distinct character, and a rich heritage. Proudly standing as a testament to enduring craftsmanship, this historic gem has been meticulously renovated while preserving its original brickwork and ornate carved stone details, seamlessly blending the old-world allure with modern comforts. Step inside to discover an inviting open floor plan adorned with quarter-sawn white oak floors that lead you through an elegant journey. The highlight is undoubtedly the stunning contemporary kitchen, a masterpiece crafted for both culinary enthusiasts and entertainers alike. With top-of-the-line appliances including a Miele Coffee Maker, Thermador Microwave & Convection Oven, Thermador Dishwasher, and Thermador Refrigerator. Upstairs, retreat to the private master suite boasting a spacious walk-in closet and a luxurious en-suite bathroom featuring dual vanities. Two additional guest bedrooms, a well-appointed guest bathroom, and a convenient laundry room complete the upper level. Step out onto the expansive balcony and indulge in sweeping views of Kerrytown. Venture downstairs to the partially finished lower level, where you'll find a versatile space perfect for an office, recreational area, and ample storage options. But the true hidden gem of this property lies in the attached carriage house, currently operating as an Airbnb. Recently remodeled to perfection, this one-bedroom, one-bathroom apartment exudes luxury at every turn. Its compact kitchen is equipped with all the essentials for a comfortable stay. Dream Kitchens oversaw the full remodel, ensuring every detail was impeccably executed. Outside, the landscape has been meticulously curated. As an added bonus, capitalize on the Airbnb revenue stream established in 2023, with $43,416 in earnings from 262 nights booked at a 71% occupancy rate. With one parking space included, this one-bedroom unit commands $165 per night ADR, making it a sought-after destination for discerning travelers.
- Type:
- Single Family
- Sq.Ft.:
- 760
- Status:
- NEW LISTING
- Beds:
- 2
- Lot size:
- 0.18 Acres
- Baths:
- 2.00
- MLS#:
- 70402314
ADDITIONAL INFORMATION
Super cute renovated bungalow in a quiet neighborhood setting w/ easy access to Ann Arbor's fantastic amenities! Brand new kitchen w/ white cabinets & efficient layout flanked by a charming bow window. Gleaming refinished hardwood in the living & bedroom areas, new laminate flooring in the kitchen & bathroom. Fresh neutral paint throughout. Spectacular & hard-to-find professionally finished basement has a multitude of uses w/ its spacious full bath, large living/rec/hosting area w/ new carpet, & egress window. Plenty of storage space in the sizable utility/laundry room. Detached garage allows for more storage & weather-proof parking. Private back yard ready to become your oasis for relaxing, gardening & entertaining. Easy 2-block walk to Allmendinger Park, & just a short jaunt to the Big
ADDITIONAL INFORMATION
The owners have spared no expense when it comes to upgrades and additional living space in this luxury Vanleer model. The additional bedroom in the finished plumbed basement, cathedral ceilings throughout, additional space added to the living room, garage and deck, plus the chefs kitchen which includes a large island and pantry are just some of the wonderful features. The primary suite on the main floor has 2 closets with custom organization and the additional two bedrooms on the second floor plus a loft offer great space. With all the amenities of a single home, but the ease of condo living that includes a pool and clubhouse within walking distance this high-end living villa in North Oaks has it all.
$1,200,000
715 Barclay Court Ann Arbor, MI 48105
- Type:
- Other
- Sq.Ft.:
- 3,367
- Status:
- NEW LISTING
- Beds:
- 4
- Lot size:
- 0.44 Acres
- Year built:
- 1981
- Baths:
- 4.00
- MLS#:
- 24018727
- Subdivision:
- Earhart West
ADDITIONAL INFORMATION
Impeccably maintained Earhart West Durbin built 3367 sq/ft home with a primary entry level suite. Outstanding cul-de-sac location. Homesite offers a private wooded ravine backyard with multi level decks, hot tub and pool. Enter through a sun filled four season entry. Vaulted combination living room and dining room with fireplace and hardwood floors. Central location kitchen with updated appliances and breakfast room with beautiful views of the wooded backyard. Primary entry level suite with 4 season room. First floor laundry room. Two second level bedrooms with full bath and loft overlooking the living room. Lower level offers a family room with entertainment center, rec room, 4th bedroom, full bath, storage room and walk out to hot tub and pool. Whole home generator.
ADDITIONAL INFORMATION
This end unit Ranch in Colonial Square offers convenient and low-maintenance first-floor living and is ready for your personal touches! Located on the AATA bus line for convenient travel in and around Ann Arbor and Ypsilanti. Walk to Mitchell Elementary & Scarlett Middle School, Scarlett-Mitchell Nature Area & Mary Beth Doyle Park and County Farm Park! With easy access to Arborland, Costco, Whole Foods & Downtown A2 via the Platt/Packard Corridors. Colonial Square offers affordable housing at its very best and has something for everyone. The co-op units must be owner occupied. Before making an offer, buyers need to complete an application, with a $30 fee and submit it to the on-site office. Approved Lenders are SMFCU (952-445-0888) or NCB (937-393-7904).
- Type:
- Single Family
- Sq.Ft.:
- 1,699
- Status:
- NEW LISTING
- Beds:
- 5
- Baths:
- 5.00
- MLS#:
- 70402247
ADDITIONAL INFORMATION
Don't miss out on the opportunity to live in the desirable Foxfire neighborhood. The perfect location - peaceful and tranquil location, tucked back on a quiet cul-de-sac, yet just minutes to grocery stores, restaurants, and highly sought after schools. This home is looking for a buyer who wants something ready to move in to, but that they can put their own personal touches on to make it truly their own. New washer, dryer, refrigerator, range/oven and dishwasher. This home has 4 bedrooms upstairs and 2 full baths, with an additional bedroom and full bath in the basement, to give you over 2800sqft of living space. So come set up your private showing today!
ADDITIONAL INFORMATION
Move-in ready ranch condo with beautiful golf course views and many updates. Large great room with 10' ceilings and new gas fireplace. Stunning wood floors throughout the 1st floor. Spacious kitchen with granite counters, island, and new stainless steel appliances. Large dining area adjacent to screened in porch. Study with french doors. Generous primary suite with cathedral ceiling, wall of windows, plenty of closet space and updated bath. Guest bedroom w/walk-in closet is adjacent to full bath. Laundry off kitchen. Finished lower level features large rec room, 3rd bedroom, full bath and 2 storage rooms. Many recent updates including new furnace & A/C, window treatments, carpet, windows, paint and deck. Great location close to shopping, downtown Ann Arbor, The University of Michigan,
$1,350,000
Address not provided Ann Arbor, MI 48104
- Type:
- Single Family
- Sq.Ft.:
- 2,970
- Status:
- NEW LISTING
- Beds:
- 3
- Lot size:
- 0.15 Acres
- Baths:
- 2.00
- MLS#:
- 70402176
ADDITIONAL INFORMATION
Welcome to the grand Bach/Nichols House in the heart of downtown Ann Arbor on a prominent corner lot with beautiful professional landscaping. Initially constructed in 1865 and expanded over the next several decades with balloon frame construction and 10 foot main floor ceilings, this was the grand home of several distinguished Ann Arbor families over the decades, was the location of several businesses, and in the mid-1990s underwent a complete overhaul to its current use as professional offices. This noteworthy property is now zoned D-1 and could now be used for many commercial uses or restored to its glory as a residence consistent with Ann Arbor Historic District requirements (East William Street District). 5 onsite parking spaces and abundant street parking/parking structures nearby.
ADDITIONAL INFORMATION
If one could pick the best location in the highly sought after Huron Chase townhomes, this would surely be it! This end unit 3 bedroom/2.1 bath luxury condo faces a sprawling grass and tree lined yard overlooking Mallet Creek that will be calling your name from upper sundeck to lower walk out patio with the sounds of nature at its best. Full one floor living happens easily with your hardwood entry spilling into a gorgeous eat-in kitchen with chef's appliances, and a bounty of light from end to end door walls, and a primary en suite just all a few feet from each other. Relax with window views galore from every room whether its your vaulted fireplace living room, your private den with built ins, of your lower level family room complete with wet bar. Dual bedrooms downstairs with full
$672,900
817 W Huron Ann Arbor, MI 48103
- Type:
- Single Family
- Sq.Ft.:
- 1,849
- Status:
- NEW LISTING
- Beds:
- 4
- Lot size:
- 0.2 Acres
- Baths:
- 2.00
- MLS#:
- 60302764
- Subdivision:
- Jewetts Add
ADDITIONAL INFORMATION
This stunning Victorian residence, steeped in history, graces the Old Westside Historic District with its timeless elegance. Originally crafted as a grand single-family abode, it now offers the flexibility to be transformed into two units. In its current state, this home offers 4 bedrooms and 2 full baths. Step inside to discover gleaming hardwood floors that lead you through the spacious living areas. Be amazed by the beautiful craftsmanship shown within the oak trim, banister, and built-in features. The Pewabic Tile fireplace radiates charm and personality. It's a leisurely stroll to downtown Ann Arbor and directly opposite the entrance to West Park. Updates include fresh interior and exterior paint, new roof, new gutters and a new boiler.
ADDITIONAL INFORMATION
So, you could wait many months of time consuming reviews and signoffs with building your own condo, OR you could move right into this stunning end unit Van Lear floor plan villa this is, in a word, perfect! It all starts with this highly demanded floor plan that features high ceilings, vaulted great room, and an abundance of daylight that only corner unit windows provide. You will be thrilled at the ease of cooking in this glamorous kitchen with tile backsplash, ready to carry mealtime right out to your outdoor patio. A first floor primary has all the bells and whistles of a luxury condo including dual walk-in closets. The upstairs loft is the perfect hangout for all to enjoy, with roomy bedrooms and shared bath. The icing on the cake? An incredible finished lower level entertainment
- Type:
- Single Family
- Sq.Ft.:
- 2,255
- Status:
- NEW LISTING
- Beds:
- 4
- Lot size:
- 0.15 Acres
- Baths:
- 4.00
- MLS#:
- 70402146
ADDITIONAL INFORMATION
Welcome home is what you will be saying everyday to this awesome Hometown Village beauty with simply the best features and finishes from end to end. Gloriously open floor plan lets in all the sunshine highlighting the gorgeous main living space from fireplace great room, to art and reading corner, to chef's kitchen and eat-in dining! My favorite spots you ask? The screened in porch with a cozy basket chair to curl up in next to your open sun deck, and the private wellness room in the lower with a walkout patio for cool down time! Your primary en-suite delights with vaulted ceilings and spa tub, next to adorable secondary bedrooms and bath. Enjoy your private glass door and windowed office that gives you privacy without darkness. The neighborhood playground is steps away, and speaking
- Type:
- Single Family
- Sq.Ft.:
- 1,949
- Status:
- NEW LISTING
- Beds:
- 4
- Lot size:
- 0.17 Acres
- Baths:
- 2.00
- MLS#:
- 70402126
ADDITIONAL INFORMATION
Just a few blocks from the Big House, this immaculate Cape Cod home offers a ton of updates and an excellent location! The first floor features gleaming hardwood floors throughout, sunny living room with gas fireplace insert, formal dining room with built in corner cabinets and slider to the back deck, renovated and open kitchen with maple cabinets, stainless steel appliances, granite counters, ceramic tile backsplash, and cute mudroom for direct access off the back of the home. The main floor also offers 2 bedrooms (one currently used as a home office) and a main floor full bathroom. Upstairs has 2 more bedrooms with tons of closet space, a second full bathroom, and a linen closet.

Provided through IDX via MiRealSource. Courtesy of MiRealSource Shareholder. Copyright MiRealSource. The information published and disseminated by MiRealSource is communicated verbatim, without change by MiRealSource, as filed with MiRealSource by its members. The accuracy of all information, regardless of source, is not guaranteed or warranted. All information should be independently verified. Copyright 2024 MiRealSource. All rights reserved. The information provided hereby constitutes proprietary information of MiRealSource, Inc. and its shareholders, affiliates and licensees and may not be reproduced or transmitted in any form or by any means, electronic or mechanical, including photocopy, recording, scanning or any information storage and retrieval system, without written permission from MiRealSource, Inc. Provided through IDX via MiRealSource, as the “Source MLS”, courtesy of the Originating MLS shown on the property listing, as the Originating MLS. The information published and disseminated by the Originating MLS is communicated verbatim, without change by the Originating MLS, as filed with it by its members. The accuracy of all information, regardless of source, is not guaranteed or warranted. All information should be independently verified. Copyright 2024 MiRealSource. All rights reserved. The information provided hereby constitutes proprietary information of MiRealSource, Inc. and its shareholders, affiliates and licensees and may not be reproduced or transmitted in any form or by any means, electronic or mechanical, including photocopy, recording, scanning or any information storage and retrieval system, without written permission from MiRealSource, Inc.

The properties on this web site come in part from the Broker Reciprocity Program of Member MLS's of the Michigan Regional Information Center LLC. The information provided by this website is for the personal, noncommercial use of consumers and may not be used for any purpose other than to identify prospective properties consumers may be interested in purchasing. Copyright 2024 Michigan Regional Information Center, LLC. All rights reserved.
Ann Arbor Real Estate
The median home value in Ann Arbor, MI is $500,000. This is higher than the county median home value of $293,500. The national median home value is $219,700. The average price of homes sold in Ann Arbor, MI is $500,000. Approximately 43.15% of Ann Arbor homes are owned, compared to 50.9% rented, while 5.95% are vacant. Ann Arbor real estate listings include condos, townhomes, and single family homes for sale. Commercial properties are also available. If you see a property you’re interested in, contact a Ann Arbor real estate agent to arrange a tour today!
Ann Arbor, Michigan has a population of 119,303. Ann Arbor is less family-centric than the surrounding county with 32.39% of the households containing married families with children. The county average for households married with children is 33.1%.
The median household income in Ann Arbor, Michigan is $61,247. The median household income for the surrounding county is $65,618 compared to the national median of $57,652. The median age of people living in Ann Arbor is 27.5 years.
Ann Arbor Weather
The average high temperature in July is 83.4 degrees, with an average low temperature in January of 17.1 degrees. The average rainfall is approximately 34.4 inches per year, with 57.3 inches of snow per year.

