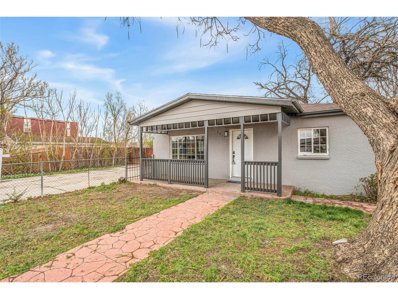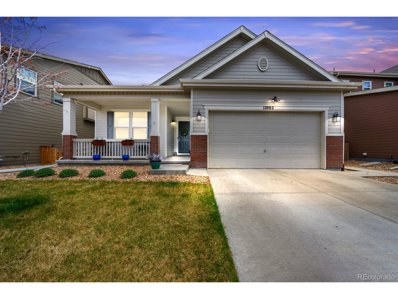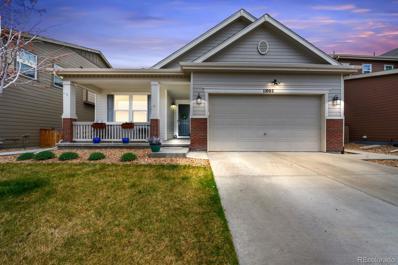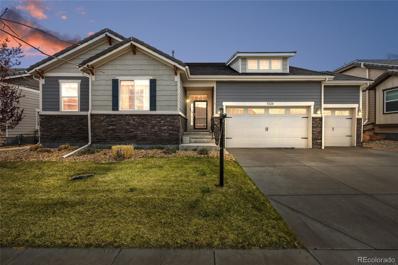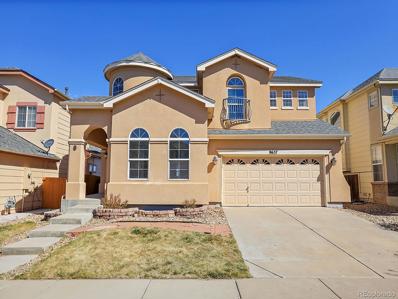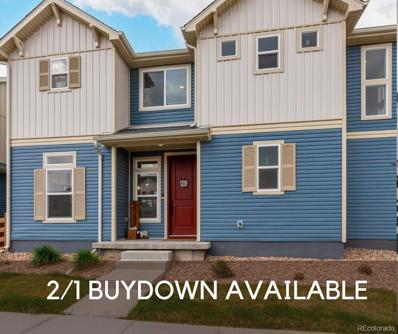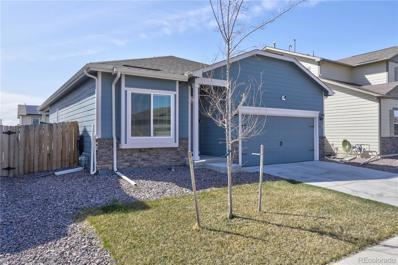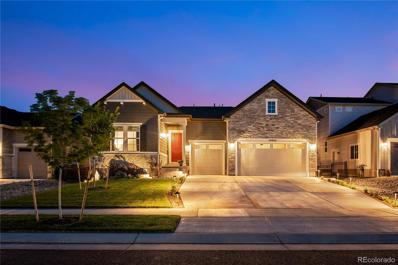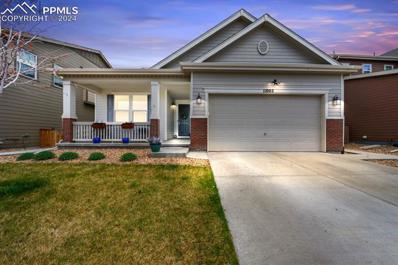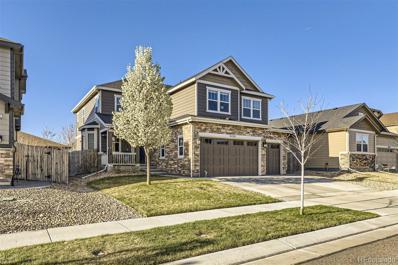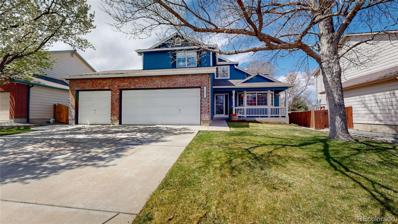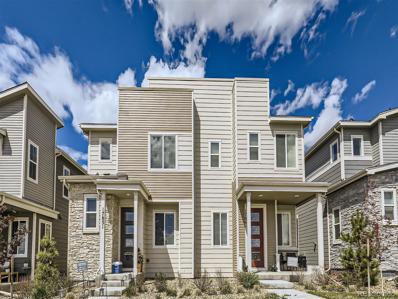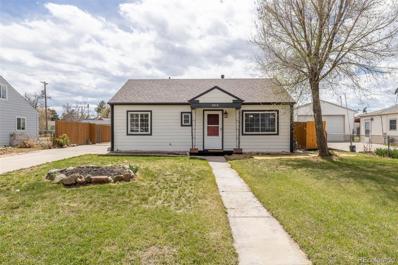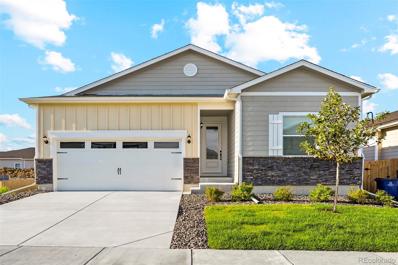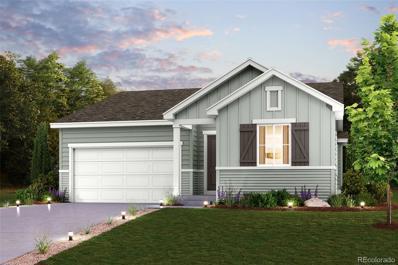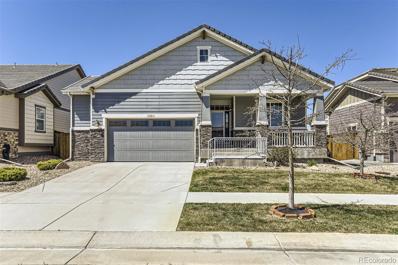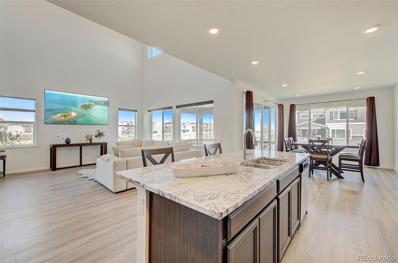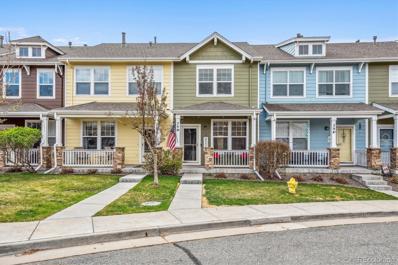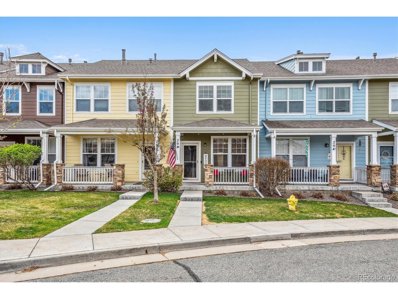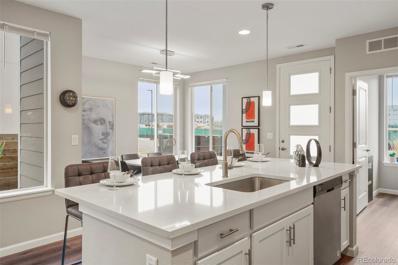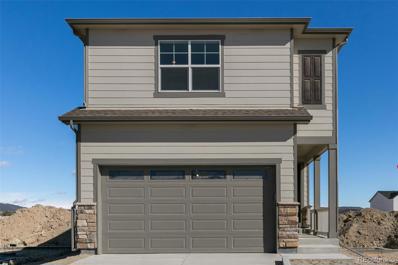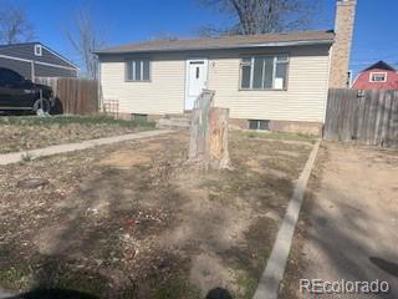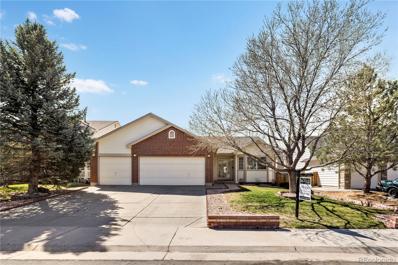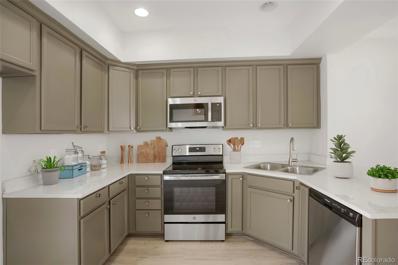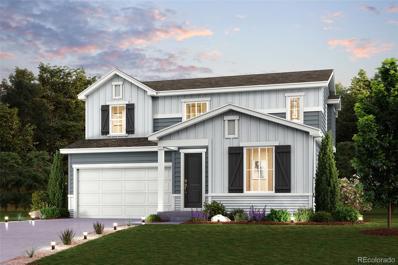Commerce City CO Homes for Sale
- Type:
- Other
- Sq.Ft.:
- 1,437
- Status:
- NEW LISTING
- Beds:
- 3
- Lot size:
- 0.15 Acres
- Year built:
- 1955
- Baths:
- 2.00
- MLS#:
- 2553383
- Subdivision:
- Thuringers Sub Amd
ADDITIONAL INFORMATION
Welcome to this unique design ranch style house on over 6600 sq ft fenced lot with a lower level that has a separate private entrance and NO HOA. This house offers fully upgraded 3 bedrooms and 2 bathrooms with 4 off street parking space. Upon entrance on the main floor, you will find original hard wood flooring throughout, fresh paint and Kitchen with brand new cabinets, granite countertop, stylish backsplash, and stainless-steel appliances. The main floor offers 2 bedrooms, 1 bathroom, living room/kitchen and the walkout lower level offers 1 bedroom, 1 bathroom,1 laundry room, additional living room, and wet bar with brand new cabinets. This walkout lower level set up opens up possibilities for extra leisure space, extended family or house hacking. The fenced back yard provides plentiful space for entertaining and gardening. Windows, AC, Furnace, and water heater are recent and in good shape. This area is close to highways, dining, shopping, entertainment and other amenities. Schedule your showing in person today!
- Type:
- Other
- Sq.Ft.:
- 2,956
- Status:
- NEW LISTING
- Beds:
- 4
- Lot size:
- 0.13 Acres
- Year built:
- 2017
- Baths:
- 3.00
- MLS#:
- 4685389
- Subdivision:
- Reunion
ADDITIONAL INFORMATION
Experience the convenience and charm of ranch style living in Reunion with this inviting home! The expansive main living area boasts a chef's kitchen with a spacious island, stainless steel appliances, dark cabinetry, and a pantry, all overlooking the light-filled dining and family room. Retreat to the private master suite with its luxurious master bath, complete with a double sink vanity, glass-enclosed shower, and ample walk-in closet. Two additional bedrooms, a full bath, and a separate laundry room round out the main level. The finished basement offers extra living space with a rec room, fourth bedroom, and full bath. Outside, enjoy the meticulously manicured artificial grass lawn in the private backyard oasis. Don't miss out on the community's fantastic cafe and access to amenities such as an outdoor pool, fitness center, parks, and trails.
- Type:
- Single Family
- Sq.Ft.:
- 2,956
- Status:
- NEW LISTING
- Beds:
- 4
- Lot size:
- 0.13 Acres
- Year built:
- 2017
- Baths:
- 3.00
- MLS#:
- 4685389
- Subdivision:
- Reunion
ADDITIONAL INFORMATION
Experience the convenience and charm of ranch style living in Reunion with this inviting home! The expansive main living area boasts a chef's kitchen with a spacious island, stainless steel appliances, dark cabinetry, and a pantry, all overlooking the light-filled dining and family room. Retreat to the private master suite with its luxurious master bath, complete with a double sink vanity, glass-enclosed shower, and ample walk-in closet. Two additional bedrooms, a full bath, and a separate laundry room round out the main level. The finished basement offers extra living space with a rec room, fourth bedroom, and full bath. Outside, enjoy the meticulously manicured artificial grass lawn in the private backyard oasis. Don't miss out on the community's fantastic café and access to amenities such as an outdoor pool, fitness center, parks, and trails.
Open House:
Saturday, 4/20 11:00-2:00PM
- Type:
- Single Family
- Sq.Ft.:
- 3,164
- Status:
- NEW LISTING
- Beds:
- 4
- Lot size:
- 0.25 Acres
- Year built:
- 2017
- Baths:
- 4.00
- MLS#:
- 2691677
- Subdivision:
- The Villages At Buffalo Run
ADDITIONAL INFORMATION
Don't miss out on this exceptional opportunity to reside in the heart of luxury living, overlooking the picturesque 1st fairway of Buffalo Run Golf Course at The Reserve. This meticulously updated 2017 ranch-style home exudes farmhouse charm with a contemporary twist, boasting an expansive layout on an oversized lot. Step inside to the warmth of hand-scraped hickory hardwood floors and solid wood doors. The open-concept design showcases a fireplace and custom soft-close cabinets, offering ample storage solutions and modern convenience. Indulge in the gourmet kitchen equipped with top-of-the-line stainless steel appliances, a gas cooktop, dual oven, Kohler farm sink, and luxurious granite countertops complemented by a sizable eat-in island and walk-in pantry. Outside, retractable awnings provide year-round enjoyment of the breathtaking surroundings. The primary bedroom offers serene views of the golf course and features an en-suite bathroom with a frameless floor-to-ceiling subway tile shower, dual designer sinks, and a spacious walk-in closet. Additional bedrooms on the main floor are generously proportioned and adaptable to your lifestyle needs, whether as sleeping quarters or versatile office/den spaces. The full-size partially finished basement boasts high ceilings, a fourth bedroom, fourth bathroom, and ample storage space; ideal for crafting a personalized home gym or accommodating additional bedrooms. The main floor great room and basement family room are equipped with built-in surround sound for immersive entertainment experiences. Conveniently situated within walking distance of the golf clubhouse and restaurant, and just a short drive from tons of amenities, this residence offers the epitome of golf course living. Comparable homes with inferior finishes command significantly higher prices in neighboring Reunion.
- Type:
- Single Family
- Sq.Ft.:
- 2,484
- Status:
- NEW LISTING
- Beds:
- 4
- Lot size:
- 0.11 Acres
- Year built:
- 2002
- Baths:
- 3.00
- MLS#:
- 8122899
- Subdivision:
- Dunes Park
ADDITIONAL INFORMATION
Presenting this stunning single-family home located in the highly sought-after community of Dunes Park in Henderson/Commerce City, CO. With 4 bedrooms, 2 1/2 bathrooms this property offers a spacious and comfortable living environment for you and your family. The tiled foyer entrance with a tray ceiling, a chandelier, and a high ceiling sets the tone for the elegance and sophistication that awaits inside. The office, with its carpeted floors and crown molding, provides a quiet and professional space for work or study. The living room is a tastefully designed space featuring ornamental molding, light hardwood/wood-style floors, and a stone gas fireplace, creating a warm and inviting atmosphere. The kitchen is a chef's dream, equipped with white cabinets, light hardwood/wood-style floors, and high-quality stainless steel appliances. Step outside onto the large deck and be captivated by the serene view overlooking a reservoir. With both water and mountain views this is a perfect spot to relax and unwind after a long day. Some of the features you will love - Secord floor laundry room, Stained glass kitchen cabinet doors, Wine cooler, and an open basement with 2 egress windows, The community of Dunes Park offers a range of amenities, including two parks within walking distance - one at the end of the block, a community pool, walking trails, and stunning views of the surrounding landscape. This property truly embodies the essence of comfortable and sophisticated living.
- Type:
- Single Family
- Sq.Ft.:
- 1,786
- Status:
- NEW LISTING
- Beds:
- 3
- Lot size:
- 0.08 Acres
- Year built:
- 2022
- Baths:
- 3.00
- MLS#:
- 9292645
- Subdivision:
- Reunion
ADDITIONAL INFORMATION
Fall in love with this tastefully designed two-story home with an excellent location! This beauty features a 2-car side-entry garage and a cozy front porch ideal for your morning coffee. Discover a captivating open layout enhanced with high ceilings, natural and recessed lighting, a calming color scheme, rich wood-style flooring, and sliding glass doors that merge indoor and outdoor living, providing comfort and accessibility. The impeccable kitchen is a homemaker's dream, outfitted with granite counters, stainless steel appliances, white cabinetry with crown molding, a convenient pantry, and a sizeable island with a breakfast bar. Island offers casual dining but you can choose to set up your living space with the dining area by the patio or off the side of the Kitchen as you desire. Ascend to the upper level and find a perfectly sized loft where you can enjoy intimate gatherings. Retreat to the main bedroom, highlighting a plush carpet, a full ensuite with dual vanities, and a walk-in closet. The private backyard has a grassy lawn and an open patio, excellent for afternoon relaxation or fun BBQs! Situated near restaurants, shopping, schools, and a quick commute to DIA. Don't just imagine! This rare find won't last!
Open House:
Saturday, 4/20 11:00-1:00PM
- Type:
- Single Family
- Sq.Ft.:
- 1,472
- Status:
- NEW LISTING
- Beds:
- 3
- Lot size:
- 0.13 Acres
- Year built:
- 2021
- Baths:
- 2.00
- MLS#:
- 3009364
- Subdivision:
- Second Creek Farm
ADDITIONAL INFORMATION
Welcome to 8815 Waco Ct! Beautiful, and well-maintained home located in the charming subdivision of Second Creek farm. This beautiful property boasts 3 bedrooms, 2 bathrooms, and open layout! Kitchen feeds into the family room which makes a perfect entertaining space. Granite countertops, whirlpool appliances, and lovely cabinets finish off this beautiful functional kitchen! The primary bedroom suite is the perfect place to retreat after a long day. The en-suite bathroom with enclosed shower, soaking tub and a large walk-in closet completes this space! Nice sized backyard is perfect for hosting those summer time BBQ's. Covered patio is a perfect shelter for those rainy days! Two car garage will house your vehicles or toys! $5000 security system is included! Please bring your buyers this home will not LAST!!
- Type:
- Single Family
- Sq.Ft.:
- 5,149
- Status:
- NEW LISTING
- Beds:
- 4
- Lot size:
- 0.21 Acres
- Year built:
- 2022
- Baths:
- 5.00
- MLS#:
- 9785020
- Subdivision:
- Reunion
ADDITIONAL INFORMATION
This home is an entertainer's dream! Located in the gated Gallery at Reunion and backing to the 16th tee, the sellers have meticulously customized this nearly new Richmond home with over $100,000 in upgrades! Mix up some drinks and prep the snacks in this stunning kitchen with quartz counters, large corner pantry, soft close technology, gas cooktop with stainless steel vent hood, wall oven, reverse osmosis at sink and oversized island. Watch the big game in the bright open living room with cozy fireplace and adjacent main floor dining room and kitchen nook. Utilize the dual oversized sliding doors to continue the party out back on the large covered patio or uncovered fire pit patio with golf course views as well as stunning mountain views. Over $50K was spent customizing the tranquil backyard. Off the entry is an oversized guest room with a private bathroom. This model offers an in-law suite with another private bathroom which is currently being used as an office/guest room. Grab the snacks and head down to the enormous finished basement with a workout room, movie area, ample space for multiple games, complete with a full bar boasting loads of cabinets with it's own dishwasher for easy clean up. An additional bedroom, bathroom and unfinished storage area finish off the basement. Unwind at the end of a long day in the primary bedroom with a walk in closet boasting custom built-ins. Rejuvenate in the primary bath with dual sinks and custom tile surround. The three car garage offers plenty of storage space. Reunion is a bustling community with walking trails, acres of parks, a fitness center, TWO pools, a pickleball/tennis court, and coffee house with the best views ever. Loads of activities to build community including fireworks, movie nights, sports and more. Easy access to DIA, E470, I76 and Hwy 85. Low HOA fees for all you get! Don't miss this great opportunity to own this gorgeous home in a highly coveted location!
- Type:
- Single Family
- Sq.Ft.:
- 2,956
- Status:
- NEW LISTING
- Beds:
- 4
- Lot size:
- 0.13 Acres
- Year built:
- 2017
- Baths:
- 3.00
- MLS#:
- 3986868
ADDITIONAL INFORMATION
Experience the convenience and charm of ranch style living in Reunion with this inviting home! The expansive main living area boasts a chef's kitchen with a spacious island, stainless steel appliances, dark cabinetry, and a pantry, all overlooking the light-filled dining and family room. Retreat to the private master suite with its luxurious master bath, complete with a double sink vanity, glass-enclosed shower, and ample walk-in closet. Two additional bedrooms, a full bath, and a separate laundry room round out the main level. The finished basement offers extra living space with a rec room, fourth bedroom, and full bath. Outside, enjoy the meticulously manicured artificial grass lawn in the private backyard oasis. Don't miss out on the community's fantastic café and access to amenities such as an outdoor pool, fitness center, parks, and trails.
- Type:
- Single Family
- Sq.Ft.:
- 3,199
- Status:
- NEW LISTING
- Beds:
- 5
- Lot size:
- 0.14 Acres
- Year built:
- 2016
- Baths:
- 3.00
- MLS#:
- 2833294
- Subdivision:
- Buckley Ranch
ADDITIONAL INFORMATION
Welcome to your dream home in the sought-after Buckley Ranch neighborhood, where every detail reflects pride of ownership and lower taxes than the neighboring communities! Imagine yourself in this breathtaking property that not only boasts style but also comfort and functionality. Step inside and discover a spacious layout featuring four cozy bedrooms, a fifth bedroom that has been used as a dedicated office for your work-from-home needs, and a versatile loft area that’s perfect for relaxation or play. The heart of the home is the stunning kitchen, equipped with expansive cabinetry, a chic backsplash, sleek quartz countertops, and top-of-the-line stainless steel appliances—ready for you to whip up gourmet meals! Enjoy the convenience of a laundry room strategically placed on the upper floor, making chores a breeze. The home is also designed with your comfort in mind, featuring two efficient furnaces and A/C units, plus a water filtration and softener system to ensure the best quality living environment. Step outside to a beautifully landscaped, fully fenced backyard—your new favorite spot for hosting barbecues, enjoying morning coffees, or simply unwinding with loved ones. The bright and airy unfinished basement with high ceilings presents a blank canvas to create your ideal space, be it a home gym, an entertainment area, or extra bedrooms. Don’t miss out on this incredible opportunity to make this gorgeous house your home. Enjoy the best of suburban living with close proximity to essential amenities in a vibrant, friendly community. Come see why this should be your next move!
Open House:
Saturday, 4/20 2:00-4:00PM
- Type:
- Single Family
- Sq.Ft.:
- 1,715
- Status:
- NEW LISTING
- Beds:
- 4
- Lot size:
- 0.19 Acres
- Year built:
- 2000
- Baths:
- 3.00
- MLS#:
- 2825001
- Subdivision:
- The River Run
ADDITIONAL INFORMATION
Situated in a quiet- cul-de-sac and located close to large parks for community events and surrounded by schools, this home offers the perfect Colorado lifestyle. Welcome to the neighborhood of River Run. Step inside to discover a spacious layout featuring 4 bedrooms, including a professionally finished basement, ideal for unwinding or playtime adventures. The main living area boasts an open floor plan, creating a seamless flow for gatherings and everyday living. Prepare delicious meals in the fully equipped kitchen, complete with newer stainless steel appliances, a gas stove and under/over cabinet lighting. Enjoy the many upgrades throughout the home, including your own spa-like experience whenever you use the rainfall shower in the master bath. Outside, the fun continues with a fenced backyard with lush landscaping, perfect for spring/summer gatherings. Your furry friends will love the convenient dog run, while everyone can enjoy the high-end and low maintenance pool, pergola, outdoor weatherproof Bluetooth Speakers, grill cover, and stamped concrete patio for endless outdoor entertainment. Keeping your lawn lush and green is effortless with the smart sprinkler system. Plus, recent upgrades including a new Water Heater in 2023, and Central Air Conditioning, a Furnace and Roof all replaced in 2018 ensure comfort and efficiency year-round. The exterior of the home received a fresh coat of paint in 2022, enhancing its curb appeal, while a new smart garage door opener adds to the convenience. With easy access to DIA and Downtown Denver, you'll enjoy all the amenities the city has to offer while still relishing the peaceful suburban lifestyle. With its convenient location just minutes from DIA and Downtown Denver, and nearby proximity to Colorado's magnificent mountains, you'll have easy access to everything the Mile High City has to offer while still enjoying the peaceful suburban lifestyle. Book your showing today and see the captivating retreat!
- Type:
- Townhouse
- Sq.Ft.:
- 1,540
- Status:
- NEW LISTING
- Beds:
- 3
- Lot size:
- 0.05 Acres
- Year built:
- 2021
- Baths:
- 3.00
- MLS#:
- 7536075
- Subdivision:
- Prairie Farm Sub Filing 1
ADDITIONAL INFORMATION
Step into this inviting townhome nestled in Eastpoint, where contemporary comfort seamlessly intertwines with timeless charm! Discover an open layout, making it perfect for hosting gatherings or unwinding with loved ones. Through the living space you will find your dream kitchen, boasting sleek stainless steel appliances, and a versatile island. Upstairs, plush carpeting adds a cozy touch to the private spaces. The primary bedroom is a retreat with a spacious walk-in closet and a pristine ensuite featuring dual sinks. Step through sliding doors from the living area onto the covered patio, perfect for savoring morning coffee. With a rear 2-car garage providing added convenience and security, this townhome has all your storage and parking needs covered. Bonus features can be found throughout the home, from built in surround sound in the living room to upgraded black hardware and fixtures. Plus, enjoy the nearby park, seamlessly blending urban accessibility with natural tranquility. Positioned for convenience, this gem offers easy access to schools, dining, parks, shopping, and highways. Don't let this incredible opportunity pass!
- Type:
- Single Family
- Sq.Ft.:
- 1,413
- Status:
- NEW LISTING
- Beds:
- 3
- Lot size:
- 0.21 Acres
- Year built:
- 1951
- Baths:
- 1.00
- MLS#:
- 7026353
- Subdivision:
- Town And Country
ADDITIONAL INFORMATION
Welcome to your fully remodeled turnkey home! This charming property boasts a seamless blend of modern convenience and appeal, offering three bedrooms, one bath, and a plethora of upgrades throughout. Step inside to discover a fresh interior featuring brand new carpet and tile flooring that flows effortlessly through the spacious living areas. The heart of the home is the newly renovated kitchen, complete with granite countertops, sleek cabinetry, and stainless steel appliances. Natural light floods the living spaces through the newly installed windows, creating a bright and inviting atmosphere. The renovated bathroom is finished with contemporary fixtures and finishes. One of the highlights of this home is the additional sunroom, where you can relax and unwind in front of the wood-burning stove on chilly evenings. This versatile space offers endless possibilities, whether it's used as a cozy retreat or a vibrant entertainment area. Outside, the property boasts a beautifully landscaped yard, perfect for outdoor gatherings and enjoying the fresh air. Ample parking under the oversized carport as well as the long drive way suitable to fit an RV provides extra convenience. This home is ready for you to move in and start creating lasting memories. Schedule a showing today!
- Type:
- Single Family
- Sq.Ft.:
- 1,293
- Status:
- NEW LISTING
- Beds:
- 3
- Lot size:
- 0.15 Acres
- Year built:
- 2024
- Baths:
- 2.00
- MLS#:
- 5470558
- Subdivision:
- Second Creek Farm
ADDITIONAL INFORMATION
This incredible, new-construction home is located in Second Creek Farm, a beautiful neighborhood in Commerce City. This one-story home features a stylish and functional layout with three bedrooms, two bathrooms and an open-concept entertaining area. The chef-ready kitchen with its sprawling quartz breakfast bar, 42-inch wood cabinets and stainless steel Whirlpool appliances create a stylish and functional hub for this home. The kitchen opens to the dining room and family room, which features backyard access and tons of natural light. The private owner's suite is tucked away and includes a spacious walk-in closet and window facing the back yard which provides warm natural lighting. This home comes with incredible upgrades included at no extra cost, such as a sprinkler system, Wi-Fi-enabled garage door opener, programmable thermostat and more. Home pictured is representative of the property that is being built.
- Type:
- Single Family
- Sq.Ft.:
- 1,942
- Status:
- NEW LISTING
- Beds:
- 3
- Lot size:
- 0.13 Acres
- Year built:
- 2024
- Baths:
- 2.00
- MLS#:
- 5350904
- Subdivision:
- Turnberry
ADDITIONAL INFORMATION
Ready Fall 2024! Beautiful ranch home with huge basement with 9' walls and rough in plumbing for future expansion! Spacious kitchen features white 42" cabinetry, massive eat in island with quartz counters, gas appliances, and walk in pantry for extra storage! Luxury plank flooring throughout the great room, kitchen, dining, laundry room, and bathrooms. Primary suite features a four piece bath and huge closet! Large patio off the dining room, perfect to enjoy the privacy of your backyard! Smart home technology included! Photos are not of this exact property. They are for representational purposes only. Please contact builder for specifics on this property.
Open House:
Sunday, 4/21 11:00-1:00PM
- Type:
- Single Family
- Sq.Ft.:
- 1,800
- Status:
- NEW LISTING
- Beds:
- 3
- Lot size:
- 0.17 Acres
- Year built:
- 2016
- Baths:
- 2.00
- MLS#:
- 4452740
- Subdivision:
- The Villages At Buffalo Run
ADDITIONAL INFORMATION
Welcome to your dream home in the picturesque Buffalo Run community of Commerce City, Colorado, where serene landscapes meet modern living. This charming abode is ideally situated near the prestigious Buffalo Run Golf Course, offering the perfect blend of leisure and luxury. Upon entering, you’ll be greeted by a meticulously maintained home that boasts modern upgrades and thoughtful features. The property is wired for solar, with easy access located near the stairs in the basement, making it ready for eco-conscious enhancements. Key updates include a new water heater installed just a year ago, along with professionally cleaned air ducts two years prior. The home has been pet-free and smoke-free, ensuring a fresh and inviting atmosphere for all. Inside, discover the timeless beauty of real hickory flooring, showcasing a rich, natural appeal with a 1 and 3/4-inch thickness and a sealed finish for durability and easy maintenance. Entertain effortlessly or simply unwind in style on the covered rear patio, offering a serene view of the lush and meticulously landscaped backyard. The included hot tub adds a touch of luxury and relaxation, perfect for enjoying cool Colorado evenings or starlit nights. With three bedrooms and two bathrooms, this home offers ample space for comfortable living. Don’t miss the opportunity to make this gem your own and experience the best of Colorado living. Schedule your showing today!
- Type:
- Single Family
- Sq.Ft.:
- 2,912
- Status:
- NEW LISTING
- Beds:
- 4
- Lot size:
- 0.13 Acres
- Year built:
- 2023
- Baths:
- 4.00
- MLS#:
- 5767967
- Subdivision:
- Reunion Ridge
ADDITIONAL INFORMATION
Ready to Move In! Step into this modern premium corner lot residence adjacent to park and open space. Property adorned with a large great room featuring soaring vaulted ceilings, LED recess lights in every room and laminate wood light grayish tone flooring. The kitchen is a showcase of modern elegance, boasting chic cabinets with a sophisticated brownish-grey stain, granite countertops, and sleek black hardware. Stainless steel appliances, highlighted by a gas burner cooktop and a granite kitchen island to elevate the culinary experience. Ascend the open vertical stair railing to discover a second-floor loft, while the primary suite offers a lavish retreat with a 5 piece En-suite bathroom offering a spacious walk-in shower, a tub to soak in marble-look tile floors, and pristine quartz countertops. Embrace outdoor living on the covered patio, accessed through expansive sliding glass doors, and envision the potential for expansion with the unfinished basement. Nestled in the sought-after Reunion neighborhood, residents enjoy access to an in-community STEAD school, a sprawling rec center featuring an outdoor pool, gymnasium, fitness center, and versatile multipurpose areas. Explore a network of trails, 150 acres of parks, and a community coffee shop, enriching the neighborhood experience. Beyond luxurious amenities, Reunion fosters a vibrant community spirit through numerous events held throughout the year. Taxes are to be determined and have not yet been assessed for this home, with estimated annual taxes approximating 1.5% of the purchase price. The HOA operates as a metro district, encompassing fees incorporated into property taxes, along with an additional quarterly HOA fee, Added last weekend, retaining wall, sod and gravel in the back yard plus concrete extension of the patio and side walk on the side,
- Type:
- Townhouse
- Sq.Ft.:
- 1,216
- Status:
- NEW LISTING
- Beds:
- 2
- Year built:
- 2004
- Baths:
- 3.00
- MLS#:
- 8277701
- Subdivision:
- Fronterra Village
ADDITIONAL INFORMATION
Discover your tranquil sanctuary in this charming 2-bed, 3-bath townhome, seamlessly combining relaxation & accessibility in the coveted, quiet Fronterra Village community! This delightful abode offers a serene retreat from the daily grind with a thoughtful layout providing a low-maintenance lifestyle. Soaring ceilings, luminous windows, and an airy living room beckon you into this enchanting townhome. A flowing, open floor plan harmoniously blends an inviting living area, charming dining space, & delightful eat-in kitchen, unified by updated flooring throughout. The kitchen is adorned with chic white cabinetry, coordinating appliances, and a spacious layout boasting an eat-in area. Sliding glass doors seamlessly connect the kitchen to the backyard, flooding the space with abundant natural light. Just steps away lies the 2-car detached garage w/built-in shelving, offering convenient access via the newly updated deck, perfect for effortless unloading of groceries. A generous pantry, main floor powder room, & access to a large, dry crawlspace w/more storage space complete the main level. Escape to the lavish primary suite, where towering ceilings invoke a sense of grandeur. Indulge in the opulent five-piece bath, complete w/ dual vanities & a sumptuous soaking tub. Just steps away from the nearby laundry area & by a walk-in closet, this retreat epitomizes easy living . The additional primary bedroom offers more generous space and is elevated by its own private full bath. With an ideal floorplan for roommates & a prime location, this townhouse offers effortless access to shopping, dining, parks, and major thoroughfares. Just a short stroll to the playground & minutes away from parks, walking trails, schools, Wildlife Preserve, Prairie View Center, Buffalo Run Golf Course, highways, & easy access to DIA, ensures a seamless living experience. All this remarkable home needs now, is you! Join us at the Open House w/Wafflerita this Saturday April 20th, 10:30AM - 1:30PM
- Type:
- Other
- Sq.Ft.:
- 1,216
- Status:
- NEW LISTING
- Beds:
- 2
- Year built:
- 2004
- Baths:
- 3.00
- MLS#:
- 8277701
- Subdivision:
- Fronterra Village
ADDITIONAL INFORMATION
Discover your tranquil sanctuary in this charming 2-bed, 3-bath townhome, seamlessly combining relaxation & accessibility in the coveted, quiet Fronterra Village community! This delightful abode offers a serene retreat from the daily grind with a thoughtful layout providing a low-maintenance lifestyle. Soaring ceilings, luminous windows, and an airy living room beckon you into this enchanting townhome. A flowing, open floor plan harmoniously blends an inviting living area, charming dining space, & delightful eat-in kitchen, unified by updated flooring throughout. The kitchen is adorned with chic white cabinetry, coordinating appliances, and a spacious layout boasting an eat-in area. Sliding glass doors seamlessly connect the kitchen to the backyard, flooding the space with abundant natural light. Just steps away lies the 2-car detached garage w/built-in shelving, offering convenient access via the newly updated deck, perfect for effortless unloading of groceries. A generous pantry, main floor powder room, & access to a large, dry crawlspace w/more storage space complete the main level. Escape to the lavish primary suite, where towering ceilings invoke a sense of grandeur. Indulge in the opulent five-piece bath, complete w/ dual vanities & a sumptuous soaking tub. Just steps away from the nearby laundry area & by a walk-in closet, this retreat epitomizes easy living . The additional primary bedroom offers more generous space and is elevated by its own private full bath. With an ideal floorplan for roommates & a prime location, this townhouse offers effortless access to shopping, dining, parks, and major thoroughfares. Just a short stroll to the playground & minutes away from parks, walking trails, schools, Wildlife Preserve, Prairie View Center, Buffalo Run Golf Course, highways, & easy access to DIA, ensures a seamless living experience. All this remarkable home needs now, is you! Join us at the Open House w/Wafflerita this Saturday April 20th, 10:30AM - 1:30PM
- Type:
- Single Family
- Sq.Ft.:
- 1,770
- Status:
- NEW LISTING
- Beds:
- 4
- Lot size:
- 0.08 Acres
- Year built:
- 2022
- Baths:
- 3.00
- MLS#:
- 9133057
- Subdivision:
- Mile High Greyhound Park
ADDITIONAL INFORMATION
Welcome to the vibrant and promising Mile High Greyhound Park, where convenience meets urban renewal in a bustling 64-acre development. Nestled on the outskirts of Denver, this up-and-coming area is undergoing a dramatic transformation, poised to become a hub of activity and modern living. Mile High Greyhound Park boasts a beautiful, centrally located park complete with basketball and volleyball courts. It is walking distance to grocery, coffee, restaurants, retail and transit. Don't miss this opportunity to purchase a 1700+ square foot, 4-bedroom duplex with upgraded finishes and an oversized 2-car garage. Completed in 2022, this home is practically brand new. A quaint patio welcomes anyone entering the front door and, upon entry, greeted with a bright and sunny open living space. Dining is situated adjacent to the kitchen with quartz countertops (seating for 4) and upgraded cabinetry. A small room next to the kitchen may be used as an office, pantry or playroom. The family room and access to the private, side-yard are open to the kitchen and between the stairway and powder room. A large closet, off the oversized, 2-car garage, is perfect for coats, gear or storage. At the top of the stairs a full bathroom is situated between 2 bedrooms providing both convenience and privacy. One of the three bedrooms could be used as office space too. The primary bedroom is spacious with a large, walk-in closet and 3/4 bath with upgraded finishes. The bathroom boasts double sinks, a linen and water closet. Views of the Rocky Mountains are clear from the primary bedroom. A generously-sized laundry room is located on the upper floor, close to the primary bedroom. This home has the ideal layout to accommodate today's lifestyles! There is a minimal HOA fee; there is NOT a metro-tax. The HOA is friendly to long-term rentals.
- Type:
- Single Family
- Sq.Ft.:
- 2,156
- Status:
- NEW LISTING
- Beds:
- 4
- Lot size:
- 0.16 Acres
- Year built:
- 2024
- Baths:
- 3.00
- MLS#:
- 6083045
- Subdivision:
- Settlers Crossing
ADDITIONAL INFORMATION
Light and Bright 4 bedroom home plus a main floor office! Enjoy all the space and storage in this brand new home with walk-in closets, kitchen pantry and linen closets. The open-concept kitchen features gorgeous granite slab counters, 42 inch upper cabinets with crown molding, pendant lights over the large island, subway tile back splash and Stainless Steel Whirlpool appliances. The primary bedroom is large, and connects to a 4-piece ensuite bathroom with quartz countertops, double under-mount sinks , tiled floors and shower walls. The lot is large for the area and doesn't have any homes behind this home. This Smart Home includes keyless entry with front-door keypad, video doorbell, smart thermostat, wi-fi enabled garage door opener, Amazon Echo Pop, wall-mounted touch screen panel, and more. Deako plug and play light switches and tankless water heater are just a few of the amazing adds all included! 1, 2, and 10 year warranties give you the much needed peace of mind in buying a home. ***Photos are representative and not of actual property***
- Type:
- Single Family
- Sq.Ft.:
- 1,472
- Status:
- NEW LISTING
- Beds:
- 4
- Lot size:
- 0.14 Acres
- Year built:
- 1956
- Baths:
- 1.00
- MLS#:
- 5787741
- Subdivision:
- Derby Heights
ADDITIONAL INFORMATION
Investor's Dream! This property offers incredible potential as a fix and flip or investment opportunity. Located in a desirable area, this home is selling as is and is priced to sell quickly. While it needs improvements, the property presents a blank canvas for renovation and customization to maximize its value. Don't miss out on this chance to turn this property into a profitable venture!
- Type:
- Single Family
- Sq.Ft.:
- 3,009
- Status:
- NEW LISTING
- Beds:
- 4
- Lot size:
- 0.15 Acres
- Year built:
- 2000
- Baths:
- 3.00
- MLS#:
- 3010350
- Subdivision:
- River Run
ADDITIONAL INFORMATION
Welcome home to River run! This single family home boasts 4 beds, 3 (full) baths, and features a bright, open floor plan. Inside, you’ll find luxury vinyl plank flooring throughout and spacious rooms filled with natural light from the large windows while adding a touch of elegance. The open-concept living area welcomes you, seamlessly connecting the living room, dining space, and a spacious kitchen. It’s an entertainers delight! The primary bedroom has all the amenities one could need including a massive walk-in closet and a jacuzzi like tub. A second generously sized bedroom + full bathroom + bonus room round off the main level. The finished basement provides another 2 bedrooms (conforming) w/ egress windows + 1 full bathroom + another oversized family or rec room and plenty of space for all your storage needs. The fully fenced backyard is the ideal setting for all your gatherings, barbecues, or simply enjoying the sunshine or Colorado summer nights from your back deck. The three car garage is another feature adding even more convenience to your daily life. This home is in a great central location! Easy access to Highway 85, Hwy 2, I-76 and I-25. Within 30 minutes to DIA and Downtown! Within walking distance to open space, trails, and softball fields (Ragweed Draw Park).
- Type:
- Condo
- Sq.Ft.:
- 1,110
- Status:
- NEW LISTING
- Beds:
- 2
- Year built:
- 2016
- Baths:
- 3.00
- MLS#:
- 5327731
- Subdivision:
- Fronterra Village
ADDITIONAL INFORMATION
Step inside this inviting home and discover a bright, modern space filled with natural light and plenty of room for comfortable living. Whether you're entertaining guests in the open-concept living area, unwinding in the spacious bedrooms, or enjoying your morning coffee on the private patio, this home is sure to impress. Nestled in a vibrant community, this charming property offers comfort, convenience, and a plethora of amenities nearby. Nature lovers will rejoice with access to several beautiful parks in the vicinity. Nearby parks include Pioneer Park, offering serene walking trails and lush green spaces, and Second Creek Open Space, perfect for picnics and outdoor activities with family and friends. Enjoy the convenience of being just a short drive away from a variety of shopping centers and dining destinations. Explore the nearby shopping options at Prairie Center, where you'll find a mix of popular retailers, cozy cafes, and delicious eateries to indulge in. Whether you're in the mood for a fun day out or a relaxing evening, there's something for everyone nearby. Catch the latest blockbuster at the nearby movie theater, or head to one of the local entertainment venues for live music and performances. With easy access to major highways and public transportation options, commuting to work or exploring the greater Denver area is a breeze. Plus, the property's prime location offers proximity to schools, healthcare facilities, and other essential services.
- Type:
- Single Family
- Sq.Ft.:
- 2,435
- Status:
- NEW LISTING
- Beds:
- 4
- Lot size:
- 0.13 Acres
- Year built:
- 2024
- Baths:
- 3.00
- MLS#:
- 3898117
- Subdivision:
- Turnberry
ADDITIONAL INFORMATION
Ready September 2024! Large two story home with main level bedroom and full bathroom! Spacious study creates the ideal workspace from home. Beautiful designer finishes! Kitchen features upgraded 42" white cabinetry, eat in island with quartz counters, gas stainless steel appliances, and large walk in pantry for extra storage! Luxury plank flooring throughout the great room, kitchen, dining, laundry room, study, and secondary bathrooms. Large patio off the kitchen creates the perfect space to enjoy your private backyard. Spacious upstairs loft creates additional living space. Primary suite features a four piece bath with huge closet! Convenient upstairs laundry! Smart home technology included! Photos are not of this exact property. They are for representational purposes only. Please contact builder for specifics on this property.
| Listing information is provided exclusively for consumers' personal, non-commercial use and may not be used for any purpose other than to identify prospective properties consumers may be interested in purchasing. Information source: Information and Real Estate Services, LLC. Provided for limited non-commercial use only under IRES Rules. © Copyright IRES |
Andrea Conner, Colorado License # ER.100067447, Xome Inc., License #EC100044283, AndreaD.Conner@Xome.com, 844-400-9663, 750 State Highway 121 Bypass, Suite 100, Lewisville, TX 75067

The content relating to real estate for sale in this Web site comes in part from the Internet Data eXchange (“IDX”) program of METROLIST, INC., DBA RECOLORADO® Real estate listings held by brokers other than this broker are marked with the IDX Logo. This information is being provided for the consumers’ personal, non-commercial use and may not be used for any other purpose. All information subject to change and should be independently verified. © 2024 METROLIST, INC., DBA RECOLORADO® – All Rights Reserved Click Here to view Full REcolorado Disclaimer
Andrea Conner, Colorado License # ER.100067447, Xome Inc., License #EC100044283, AndreaD.Conner@Xome.com, 844-400-9663, 750 State Highway 121 Bypass, Suite 100, Lewisville, TX 75067

Listing information Copyright 2024 Pikes Peak REALTOR® Services Corp. The real estate listing information and related content displayed on this site is provided exclusively for consumers' personal, non-commercial use and may not be used for any purpose other than to identify prospective properties consumers may be interested in purchasing. This information and related content is deemed reliable but is not guaranteed accurate by the Pikes Peak REALTOR® Services Corp. Real estate listings held by brokerage firms other than Xome Inc. are governed by MLS Rules and Regulations and detailed information about them includes the name of the listing companies.
Commerce City Real Estate
The median home value in Commerce City, CO is $515,000. This is higher than the county median home value of $333,300. The national median home value is $219,700. The average price of homes sold in Commerce City, CO is $515,000. Approximately 67.97% of Commerce City homes are owned, compared to 28.95% rented, while 3.08% are vacant. Commerce City real estate listings include condos, townhomes, and single family homes for sale. Commercial properties are also available. If you see a property you’re interested in, contact a Commerce City real estate agent to arrange a tour today!
Commerce City, Colorado has a population of 52,905. Commerce City is more family-centric than the surrounding county with 49.67% of the households containing married families with children. The county average for households married with children is 37.79%.
The median household income in Commerce City, Colorado is $69,268. The median household income for the surrounding county is $64,087 compared to the national median of $57,652. The median age of people living in Commerce City is 30.7 years.
Commerce City Weather
The average high temperature in July is 89.6 degrees, with an average low temperature in January of 14.4 degrees. The average rainfall is approximately 16.6 inches per year, with 37.7 inches of snow per year.
