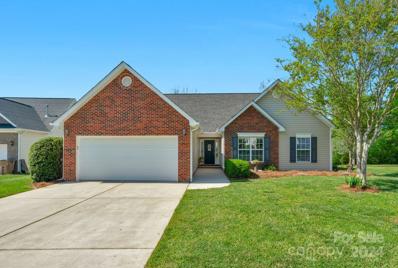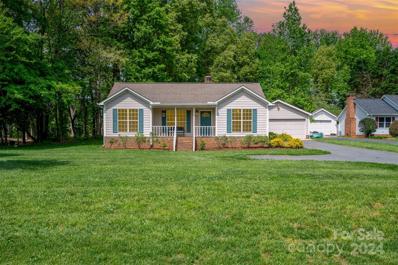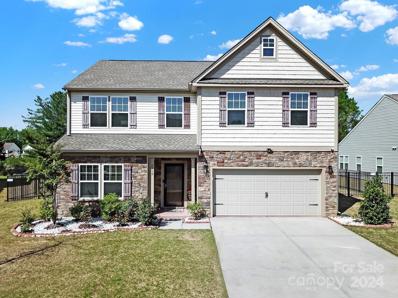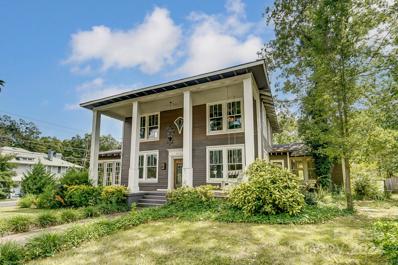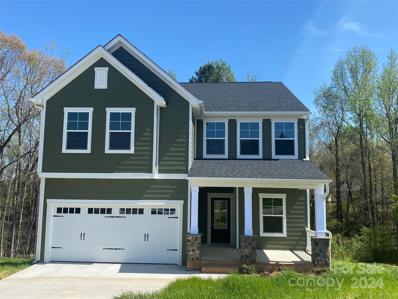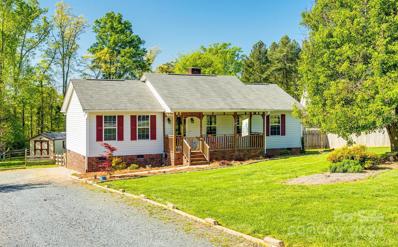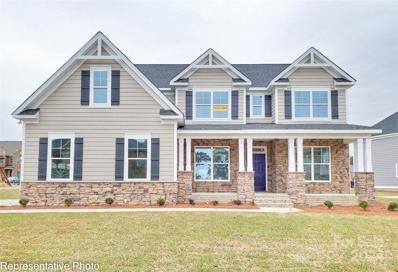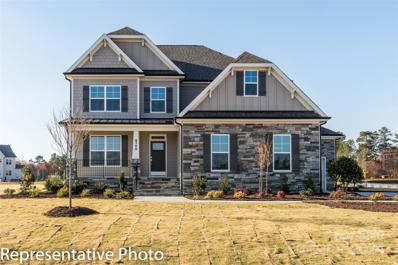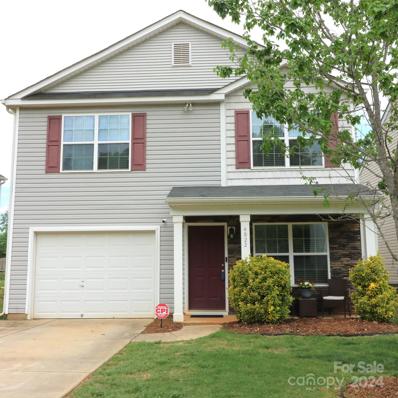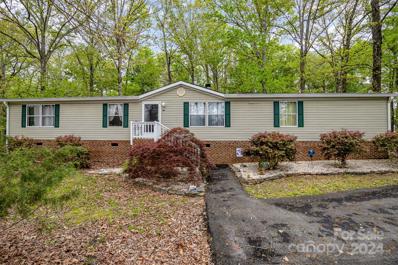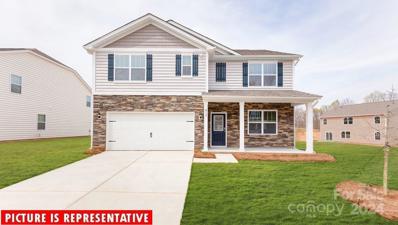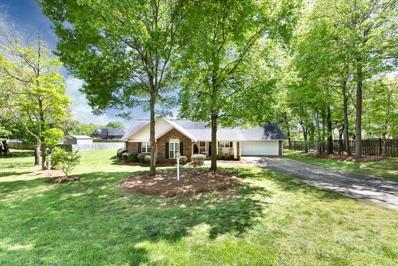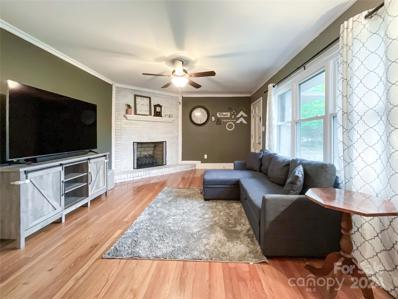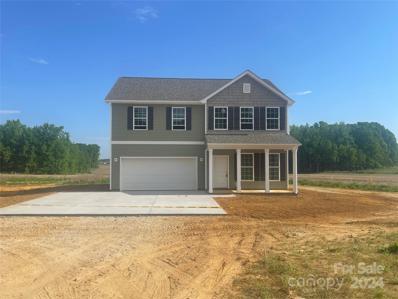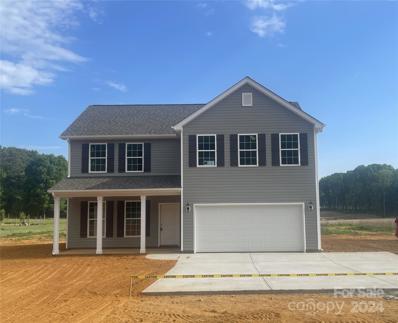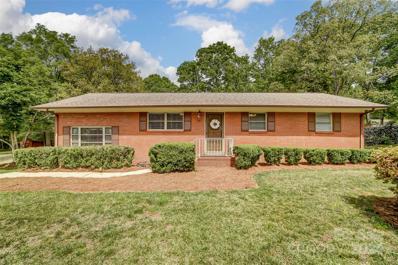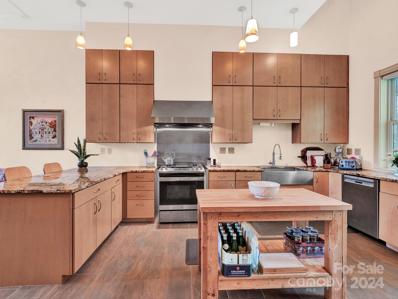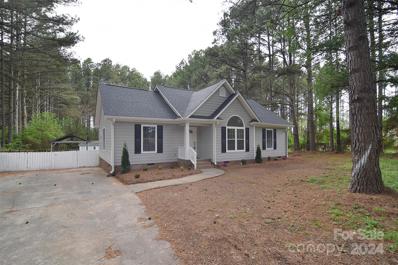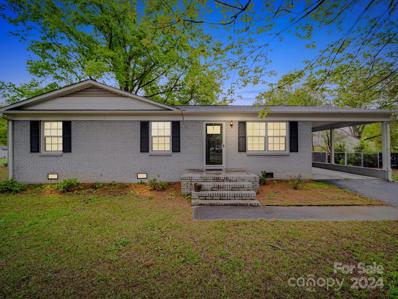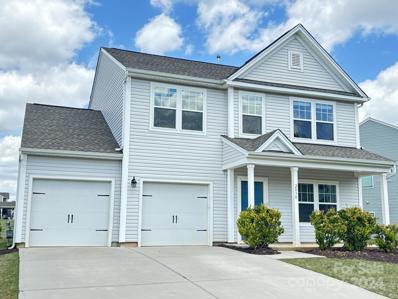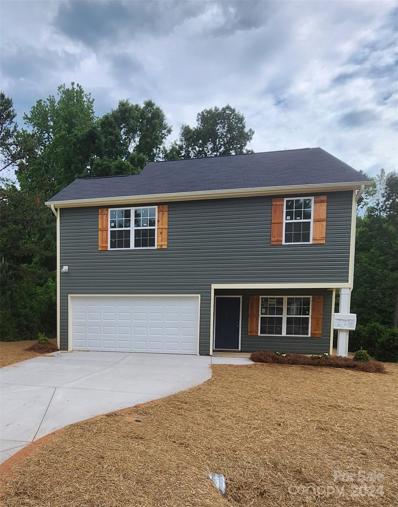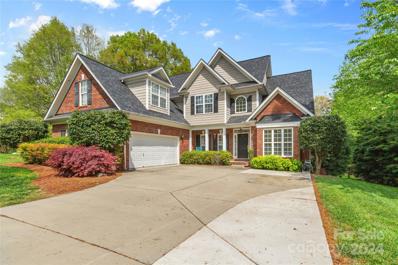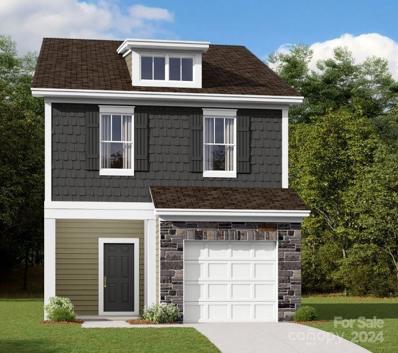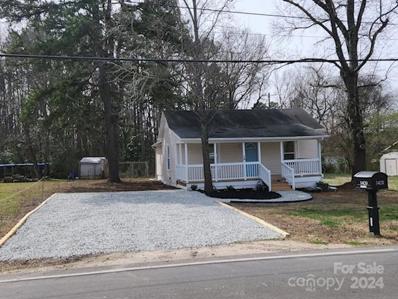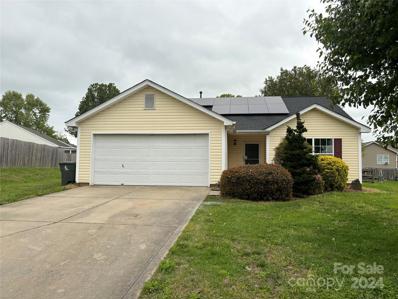Monroe Real EstateThe median home value in Monroe, NC is $394,128. This is higher than the county median home value of $239,100. The national median home value is $219,700. The average price of homes sold in Monroe, NC is $394,128. Approximately 52.41% of Monroe homes are owned, compared to 39.77% rented, while 7.82% are vacant. Monroe real estate listings include condos, townhomes, and single family homes for sale. Commercial properties are also available. If you see a property you’re interested in, contact a Monroe real estate agent to arrange a tour today! Monroe, North Carolina has a population of 34,368. Monroe is less family-centric than the surrounding county with 29.27% of the households containing married families with children. The county average for households married with children is 42.35%. The median household income in Monroe, North Carolina is $45,803. The median household income for the surrounding county is $70,858 compared to the national median of $57,652. The median age of people living in Monroe is 33.5 years. Monroe WeatherThe average high temperature in July is 90.4 degrees, with an average low temperature in January of 30.9 degrees. The average rainfall is approximately 45 inches per year, with 2.4 inches of snow per year. Nearby Homes for Sale |
