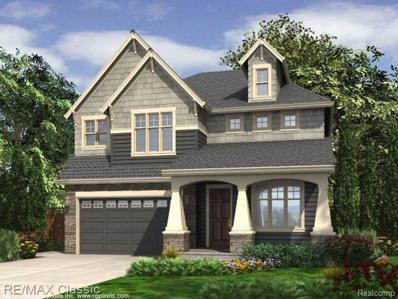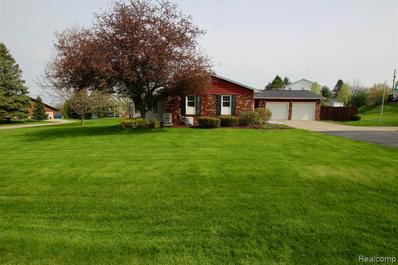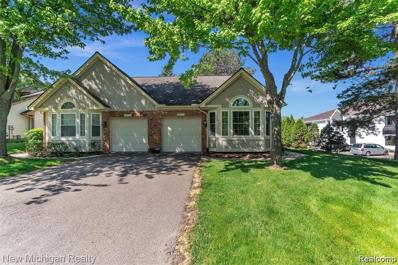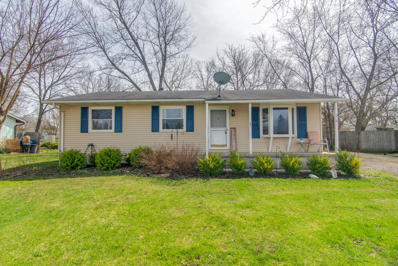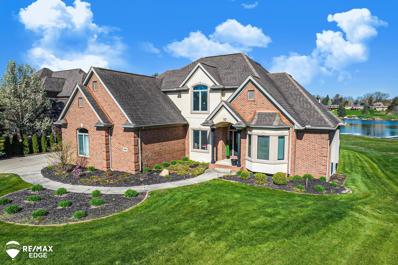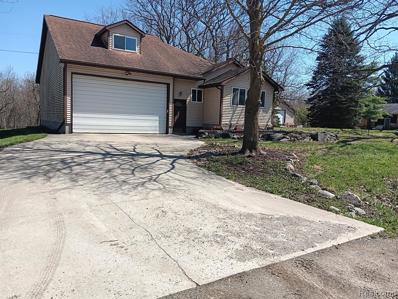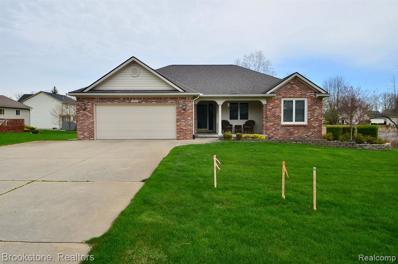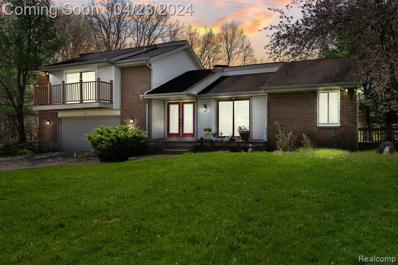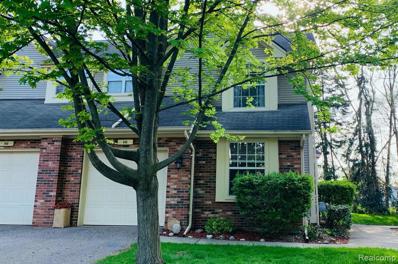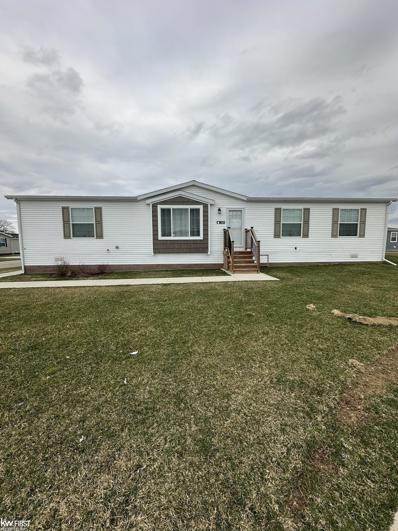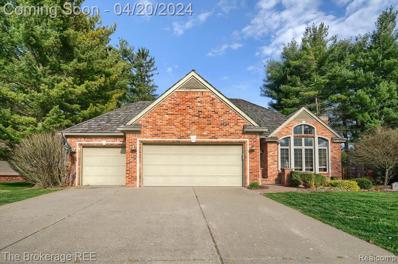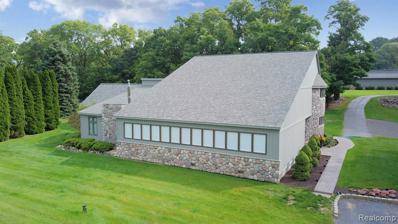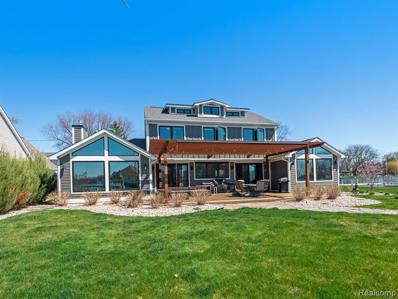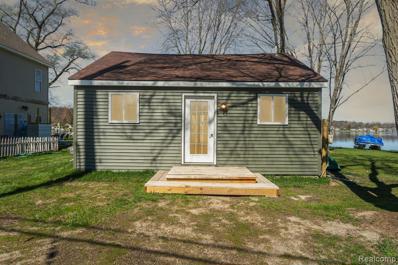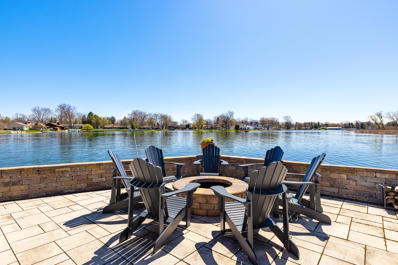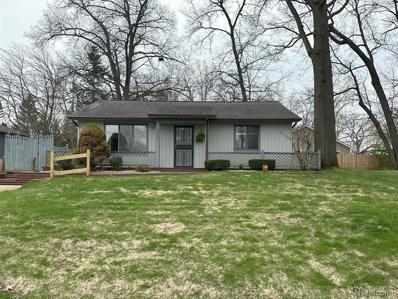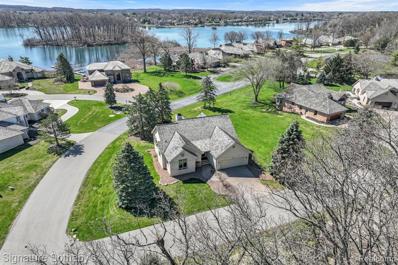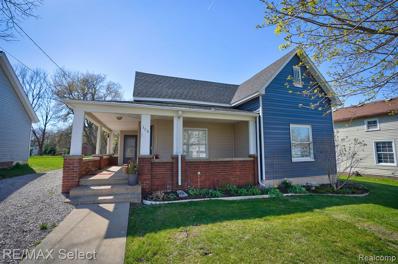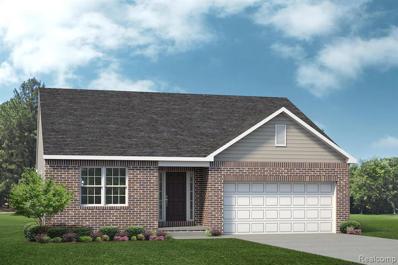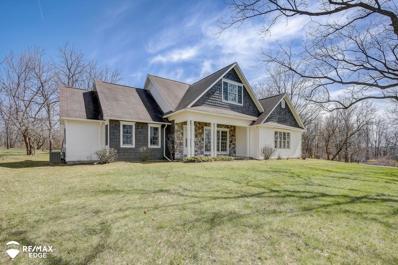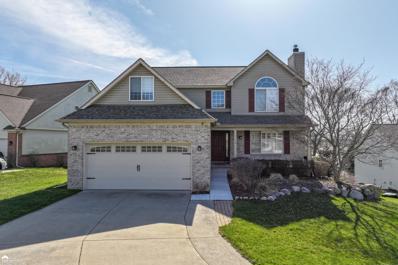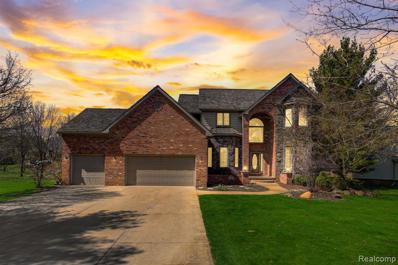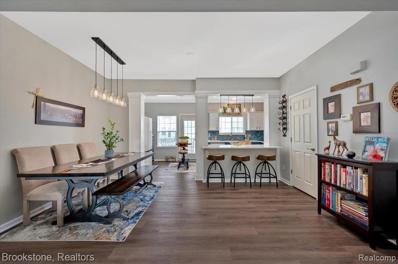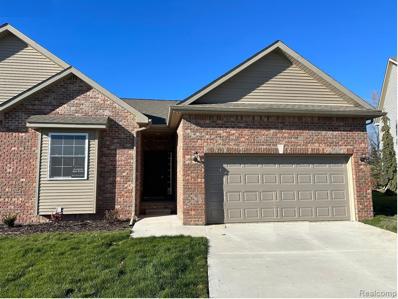Fenton MI Homes for Sale
$699,900
3488 Cottage Cove Fenton, MI 48430
- Type:
- Single Family
- Sq.Ft.:
- 2,100
- Status:
- NEW LISTING
- Beds:
- 3
- Baths:
- 3.00
- MLS#:
- 60302453
ADDITIONAL INFORMATION
Use your boat dock while we build your home this year. Experience the ultimate lakefront lifestyle on the vibrant and exciting All Sports Lake Ponemah. This remarkable new build home boasts a three-bedroom home, complete with two and a half baths and over 2,000 square feet of luxurious living space. Immerse yourself in the elegance of hardwood floors that grace the entire first floor, creating a seamless flow throughout. Indulge your culinary desires in the stunning open kitchen, featuring exquisite quartz countertops, a convenient walk-in pantry, and a stylish breakfast bar. The kitchen effortlessly connects to the Great room, where you can step out onto your deck or concrete patio, offering breathtaking views of the glistening water and your boat dock. Ascend to the second floor and discover the master suite, complete with a charming terrace that allows you to savor the tranquil waters. Two additional bedrooms and a guest bath provide ample space for family and guests. A spacious bonus room presents endless possibilities, whether you envision it as a captivating entertainment area or an additional bedroom. Lake Ponemah not only offers exceptional all sports boating & fishing opportunities but also connects to Tupper Lake and Squaw Lake, providing endless possibilities for the water sports enthusiasts. Choose from a selection of several lots and floor plans, allowing you to tailor your dream home to your needs. If you have a specific vision in mind, our team can customize and bring it to life. For those seeking a larger, more private all sports lake lot, we can help you attain those goals. Explore a variety of homes and floor plans available for you to tour and discover the perfect fit for your lifestyle. Stone Hollow Properties is fully prepared to bring your vision to life, whether it be on your own lot or one of ours. Your dream home awaits. Model located at 4261 McCormick Dr Fenton. Come see the quality of the build.
$320,000
1246 Crooked Lake Fenton, MI 48430
- Type:
- Single Family
- Sq.Ft.:
- 1,300
- Status:
- NEW LISTING
- Beds:
- 3
- Lot size:
- 0.31 Acres
- Baths:
- 2.00
- MLS#:
- 60302447
ADDITIONAL INFORMATION
Welcome to your ideal retreat in the heart of the picturesque Alpine Shores subdivision! This delightful ranch home is a true gem, meticulously maintained, and ready to welcome you with open arms. Step inside to discover a cozy living room, complete with a charming fireplace, perfect for gathering around on chilly evenings. With three bedrooms and two baths, this home offers comfortable living spaces for the whole family. The finished basement is an entertainer's delight, featuring a stylish bar and ample room for hosting gatherings with friends and loved ones. Embrace the beauty of the outdoors in the spectacular sunroom, bathed in natural light and overlooking the sprawling yard. Situated on a generous corner lot, this property provides plenty of space and privacy, with a convenient shed for storing tools and outdoor equipment. The fenced-in backyard is ideal for children and pets to play freely. Plus, with access to the private Crooked Lake beach and launch just a stone's throw away, you can enjoy all the perks of lakeside living. Located close to everything Fenton has to offer, from shopping and dining to recreational activities, this home truly offers the best of both worlds. Don't miss out on the opportunity to make cherished memories in this enchanting abode ââ¬â schedule your showing today!
$300,000
810 Whisperwood Fenton, MI 48430
- Type:
- Condo
- Sq.Ft.:
- 982
- Status:
- NEW LISTING
- Beds:
- 2
- Baths:
- 2.00
- MLS#:
- 60302436
- Subdivision:
- Whisperwood Condo
ADDITIONAL INFORMATION
Beautiful condo in the heart of Fenton! Completely updated recently featuring gorgeous kitchen with subway tile backsplash, stone counters, high end stainless steel appliances, walk in pantry, 2 full bathrooms with roomy walk in tile showers, spacious master bedroom with wall of windows, hard wood floors throughout main floor, partially finished basement with egress window. Patio off of dining room is the perfect spot to relax and enjoy a cup of coffee or a glass of wine! Very tranquil setting looking out to the pond with fountains. This is a must see!
- Type:
- Other
- Sq.Ft.:
- 1,008
- Status:
- NEW LISTING
- Beds:
- 3
- Lot size:
- 0.37 Acres
- Year built:
- 1976
- Baths:
- 1.00
- MLS#:
- 24017416
ADDITIONAL INFORMATION
Welcome to this absolutely adorable, move in ready Fenton home! Perfect for the commuter as it is near US-23 and I-75...also perfect for all of you lake lovers! Over 1,000 sq ft with 3 bedrooms, sunroom, finished basement with bar and huge fenced in backyard with pool. New carpet just installed in lower level. Dining room has new beautiful new built in cabinets. New custom closet inserts, new recessed lighting and so much more! Don't miss out on this one! It is priced to sell. All measurements and data approoximate-BATVAI
$1,200,000
4240 Northshore Fenton, MI 48430
- Type:
- Single Family
- Sq.Ft.:
- 2,674
- Status:
- NEW LISTING
- Beds:
- 3
- Lot size:
- 0.75 Acres
- Baths:
- 4.00
- MLS#:
- 50139668
- Subdivision:
- Northshore Estates Condo
ADDITIONAL INFORMATION
Just In Time For Summer Fun!! This Once in a Lifetime Opportunity Checks Off All The Boxes For A Staycation Home All Year Long with Over 3800 Finished Square Feet Including the Finished Walkout!! You Must See This Waterfront Beauty Located On All Sports Marl Lake with Access to Silver Lake! Complete With The Following: Your Private 20 X 20 Beach Area, Island Access, Boat Dock, Jet Ski Ramp, Beautiful Newer Heated Inground Salt Water Pool with Tiered Trex Decking and Gorgeous Landscaping Overlooking Extra Large Lot. Let's Not Forget the Stunning Patrick Wilding Home with Open Floor Plan, High Ceilings & Tons of Windows with Breathtaking Views in Every Direction. Main Floor Primary Suite Also Overlooks Back Yard. Chef's Kitchen with Eat In Dining Area With Deck Access and Double Sided Fireplace into the Great Room. On the Main Level there is a Formal Dining Room and Home Office Located Just Off The Exquisite Entry Foyer. Upstairs is the Perfect Retreat For Family or Guests as it Offers 2 More Spacious Bedrooms with a Full Jack and Jill Bathroom and Giant Loft Space Perfect for Bean Bags and a Big Screen Entertainment Center. The Finished Basement Rec Room is Approximately 1,100 Square Feet with Brand New Flooring and Offers Another Full Bathroom and Walkout Access to the Salt Water Pool and Huge Patio Complete with Sunbathing Spot. Pool Area is Fenced As Well as Area Just Outside Pool Perfect for Pets to Hang Out. Last but Least, TONS of Storage! This List Goes On and On..... Please Reach Out for Additional Information and/or a Private Showing.
$299,000
15133 Eddy Lake Fenton, MI 48430
- Type:
- Single Family
- Sq.Ft.:
- 1,272
- Status:
- NEW LISTING
- Beds:
- 3
- Lot size:
- 0.77 Acres
- Baths:
- 1.00
- MLS#:
- 60302212
ADDITIONAL INFORMATION
Come and see see this home located near state land and Seven lakes state Park. Close to all the amenities you could wish for that the city of Fenton and village of Holly can afford. Home currently going under some repairs and remodeling. Awesome garage and work shop high ceilings can hold four vechicles boat, camper you name it. Great room or third bedroom which ever way you choose to use it. Very nicely landscaped great area to live. Seller says investors please dont bother no redicuols offers. Seller is reasonable but not desperate. Agent is related to the seller.
$355,000
12425 Torrey Fenton, MI 48430
- Type:
- Single Family
- Sq.Ft.:
- 1,471
- Status:
- NEW LISTING
- Beds:
- 3
- Lot size:
- 0.3 Acres
- Baths:
- 3.00
- MLS#:
- 60301853
- Subdivision:
- Torrey Grove Condo
ADDITIONAL INFORMATION
Quality-built and beautifully maintained ranch by original owners. 3 bedrooms and 3 bathrooms. Enter exceptional open floor plan through large foyer into 12 ft tray ceilings in great room with gas fireplace. Kitchen with dining area has an abundance of solid wood maple cabinets and ample counter space. Door leading to 16 x 14 deck with new composite floorboards. Primary bedroom suite with full bath, large walk-in closet. Full bath with ceramic tile and Jacuzzi jetted tub. 1st floor laundry room. Professionally custom-finished daylight basement boosts the total living space up to approx 2500. 9 ft ceiling family room with gas fireplace and full bath, and plenty of additional storage. Engineered floor trusses. Covered front porch and 2 car attached garage. Extra wide concrete driveway for additional parking. Short distance to beautiful Lake Fenton. Lake Fenton Schools.
$375,000
7585 Ledgewood Fenton, MI 48430
- Type:
- Single Family
- Sq.Ft.:
- 1,726
- Status:
- NEW LISTING
- Beds:
- 3
- Lot size:
- 0.54 Acres
- Baths:
- 3.00
- MLS#:
- 60301841
- Subdivision:
- Lake Shannon No 5
ADDITIONAL INFORMATION
This beautiful home is located up on a hill overlooking Lake Shannon. Enjoy a park like setting on just over 1/2 acres of property with a patio, balcony and great porch to relax on. When you walk in through the double front doors, you will enjoy an open feel floorplan, with laminate flooring, a gas fireplace and a cozy feel. There are 2 living spaces, 3 nice size bedrooms and 3 full baths. The kitchen is spacious with so many cupboards for storage. You will be able to cook on the amazing stove and all appliances will stay!! You will enjoy dinners in you dining room, while looking out at the water. Other features include, newer windows, water softener is owned, tons of storage, invisible fencing, baths have been updated, beach and boat access on Lake Shannon, Stainless Steel Appliances, walk out basement (Could be a 4th Bedroom if needed). Loan could be assumable, if you qualify. PERK, low interest rate. (current estimated rate is 2.75%) Call today for your private tour.
$248,000
846 Whisperwood Fenton, MI 48430
- Type:
- Condo
- Sq.Ft.:
- 1,280
- Status:
- NEW LISTING
- Beds:
- 2
- Baths:
- 2.00
- MLS#:
- 60301741
- Subdivision:
- Whisperwood Condo
ADDITIONAL INFORMATION
OPEN HOUSE SUN 1-3PM Great home in beautiful Whisperwood condos! Walk to all of your favorite restaurants, shopping, farmers market, and more. This 2 bedroom / 2 bath condo has a fire lit great room with vaulted ceilings, skylights and lovely gas fireplace. Convenient first floor laundry and upstairs loft. Updates include new garage door, kitchen countertops, Stove, Refrigerator, bath vanities and water heater. The back patio is private and a great entertaining area. Don't miss the pond and waterfall in the summer to sit by!
$110,000
6408 Scenic Fenton, MI 48430
- Type:
- Single Family
- Sq.Ft.:
- 1,972
- Status:
- NEW LISTING
- Beds:
- 4
- Baths:
- 2.00
- MLS#:
- 50139252
- Subdivision:
- Cider Mill Crossing Mobile Home Community
ADDITIONAL INFORMATION
Discover unparalleled elegance in this 2021 Champion model mobile home, situated in the esteemed Cider Mill Crossing community. The home boasts four bedrooms, two full bathrooms, a spacious living room, a separate dining area, and an additional den, all complemented by brand-new stainless steel appliances, a privately owned water softener, and reverse osmosis system. The thoughtful layout features a secluded private primary suite at one end, enhancing privacy and tranquility. Positioned within the highly regarded Hartland School District, this home is nestled on a beautifully appointed corner lot with an amazing front yard. With a monthly lot rent of $684 (to be verified with park management), this residence sets the standard for luxury mobile living, appealing to discerning buyers seeking sophistication and comfort. Call for your showing today!
$449,000
16463 Dawnlight Fenton, MI 48430
Open House:
Saturday, 4/27 12:00-2:00PM
- Type:
- Single Family
- Sq.Ft.:
- 2,094
- Status:
- NEW LISTING
- Beds:
- 4
- Lot size:
- 0.32 Acres
- Baths:
- 3.00
- MLS#:
- 60301374
- Subdivision:
- Coachlight Pines Condo
ADDITIONAL INFORMATION
Welcome to your new home nestled in the heart of Fenton, Michigan. This stunning 4-bedroom, 2.5-bathroom residence embodies elegance and sophistication at every turn. Located in a gated community mere minutes from the expressway, convenience blends with exclusivity in this beautiful community. The expansive living area boasts high ceilings and an abundance of natural light through oversized windows, creating an inviting ambiance perfect for both relaxation and entertainment. Retreat to the luxurious master suite, with walkout access directly to the pool and patio, and a spa-like ensuite bathroom complete with a soaking tub and walk-in shower. Three additional bedrooms provide ample space for family and guests. A designated home office offers the ideal environment for remote work or study. Step outside into your own private paradise, where your in-ground pool awaits. With a spacious patio area and gazebo, it's the perfect spot to unwind after a long day. Don't miss your chance to make this exquisite property your own!
$950,000
5160 Fenton Fenton, MI 48430
- Type:
- Single Family
- Sq.Ft.:
- 5,038
- Status:
- NEW LISTING
- Beds:
- 4
- Lot size:
- 3.41 Acres
- Baths:
- 3.00
- MLS#:
- 60301376
ADDITIONAL INFORMATION
Escape to your own rock star's country hideaway at 5160 Fenton Rd, Fenton. This sprawling 5000+ sq ft estate nestled in Livingston County and Hartland SD offers a one-of-a-kind retreat with ample space for relaxation and inspiration. Whether you're looking to practice gigs or host private parties for friends in your very own performance room, this home has it all. Perched on a picturesque hill, enjoy breathtaking views from every angle while wandering the 3.41 acres of beautifully landscaped grounds. Stroll along the stamped concrete walkway, unwind on the patio or in the gazebo, and admire the space to roam. With numerous private rooms throughout the property, there's no shortage of spots to unwind or find inspiration. Additionally, the property features a large pole barn for storage and convenience. Don't miss out on the opportunity to make this unique sanctuary your own.
$1,690,000
13400 Wenwood Fenton, MI 48430
- Type:
- Single Family
- Sq.Ft.:
- 2,864
- Status:
- NEW LISTING
- Beds:
- 4
- Lot size:
- 0.33 Acres
- Baths:
- 4.00
- MLS#:
- 60301331
- Subdivision:
- Wenwood Plat No 1
ADDITIONAL INFORMATION
Amazing waterfront dream home! With more than 250 feet of frontage on Lake Fenton, you'll feel surrounded by lake views in this 4 bedroom, 3.5 bath home with 2858 square feet. Stunning interiors welcome you into the open concept living area, where a wall of windows lets in the light and beautiful wide-plank flooring ties the space together. Vaulted ceilings in the living room expand the sense of space, and a fireplace makes for cozy evenings. Gorgeous granite countertops, extra-large island, and stainless steel appliances are featured in the kitchen, and the dining room features two large glass doors to the covered patio overlooking the lake. Main floor also includes a primary suite with a spa-like private bath and large walk-in closet, a convenient main floor laundry, and a half bath for guests. Upstairs, you'll find three more bedrooms and two full baths, including another large bedroom with its own ensuite bathroom. Outdoors, enjoy panoramic lake views from the covered patio or next to the firepit down by the water. A brand-new sea wall to be installed. See this beautiful home today!
$299,999
5521 Mabley Hill Fenton, MI 48430
- Type:
- Single Family
- Sq.Ft.:
- 687
- Status:
- NEW LISTING
- Beds:
- 2
- Lot size:
- 0.66 Acres
- Baths:
- 1.00
- MLS#:
- 60301286
- Subdivision:
- Lake Tyrone Estates No 3 - Hartland
ADDITIONAL INFORMATION
Escape to your own slice of paradise with this charming, fully remodeled cottage nestled along a 49 foot shoreline of all-sports Lake Tyrone. Step inside to discover a cozy retreat where the open concept living area is bathed in natural light, creating a warm and inviting atmosphere for Summer gatherings with friends and family. Updates include flooring, windows, cabinets, paint, furnace, and light fixtures. Dock is also included in the sale of this home, so move right in and start enjoying lake living the moment you arrive!
$1,995,000
13229 Enid Boulevard Fenton, MI 48430
- Type:
- Other
- Sq.Ft.:
- 6,533
- Status:
- NEW LISTING
- Beds:
- 6
- Lot size:
- 0.06 Acres
- Year built:
- 2006
- Baths:
- 6.00
- MLS#:
- 24018003
ADDITIONAL INFORMATION
Welcome to Enid Blvd, where you will find a waterfront oasis on a picturesque property boasting nearly 110 feet of highly desirable frontage on Lake Fenton. Enjoy resort-like living with private docks for your jet skis, multiple outdoor decks and seating areas for relaxation, and a variety of activities such as sunset cruises and water skiing right at your doorstep. This property is perfectly situated at the end of the street, providing complete tranquility and privacy for an idyllic lakeside retreat. The beautiful landscape of the property enhances the peaceful and private yard, creating a heavenly setting for entertaining outdoors. As you enter through the front door, you are welcomed by an open and elegant two-story foyer, leading to a two-story great room with a cozy fireplace. The two-story windows in the great room offer stunning panoramic views of the water, allowing you to enjoy the beauty of the surroundings from indoors. A bright seating area with a bar provides a perfect spot to unwind after a long day in this home. The first floor also features a large formal dining room and an office space. The open layout of the home is designed for entertaining, with a high-end eat-in kitchen that includes Wolf appliances, three ovens, warming drawers, soft-close cabinets, and a Sub-Zero refrigerator. The kitchen is ideal for cooking and hosting gatherings, offering top-of-the-line amenities for your culinary needs. This home offers comfortable living with 5 extra-large bedrooms, each featuring en-suite baths and walk-in closets for added convenience and privacy. The main floor boasts a primary suite with a luxurious bath, stunning views, and a private outdoor seating area - perfect for enjoying your morning coffee in a serene setting. Additionally, the second floor features a second kitchen with newer appliances and an island with storage drawers, providing added functionality and versatility to the space. The home features a large loft area, perfect for entertaining guests or enjoying family game nights. A spacious theater room with reclining seating and a wet bar provides the ultimate movie night experience, ideal for year-round enjoyment. Additionally, there is a second office or workout room on the second floor that offers blissful views of the water, creating a tranquil and inspiring space. Convenience is key with laundry rooms located on both the first and second floors. The home is flooded with natural light, enhancing its overall appeal. Welcome to lake living at its finest, where luxury, comfort, and relaxation come together in perfect harmony.
$235,000
2405 Golden Shore Fenton, MI 48430
- Type:
- Single Family
- Sq.Ft.:
- 960
- Status:
- NEW LISTING
- Beds:
- 3
- Lot size:
- 0.19 Acres
- Baths:
- 2.00
- MLS#:
- 60302554
- Subdivision:
- Golden Shores No 5
ADDITIONAL INFORMATION
Serene and peaceful waterfront townhome only sharing one wall, nestled on Golden Pond. This home boasts three bedrooms, two full bathrooms, and a finished walkout basement. Conveniently located near US 23 and downtown Fenton ensures easy access to amenities while reveling in the peaceful ambiance of waterfront living. Discover the allure of waterfront living and experience the perfect harmony of nature and convenience in this stunning townhome on Golden Pond. New kitchen cabinets and countertops have also been ordered for this kitchen and come with the sale! There are no association fees!
$240,000
3087 Torrey Beach Fenton, MI 48430
- Type:
- Single Family
- Sq.Ft.:
- 1,020
- Status:
- NEW LISTING
- Beds:
- 3
- Lot size:
- 0.22 Acres
- Baths:
- 1.00
- MLS#:
- 60301617
- Subdivision:
- Suprvr's Plat Of Mc Ginnis Beach
ADDITIONAL INFORMATION
Nestled in a tranquil neighborhood, this meticulously cared-for residence boasts three bedrooms and a single bathroom. With 6-inch walls enhancing its energy efficiency, this home offers comfort year-round. Additionally, it comes equipped with a whole house generator and an inground sprinkler system, ensuring convenience and peace of mind. Included in the purchase is the adjacent lot, parcel number 06-22-579-003, expanding your possibilities. Whether you opt to erect an outbuilding for added storage, gardening or entertaining purposes, the choice is yours. The fenced backyard offers privacy and security, ideal for relaxation and outdoor activities. Located in proximity to US 23 and downtown Fenton, this property presents an exceptional opportunity for a fulfilling lifestyle, combining accessibility with the charm of suburban living.
$975,000
51 Chateaux Du Lac Fenton, MI 48430
- Type:
- Single Family
- Sq.Ft.:
- 1,840
- Status:
- NEW LISTING
- Beds:
- 4
- Lot size:
- 0.23 Acres
- Baths:
- 4.00
- MLS#:
- 60300890
- Subdivision:
- Chateaux Dulac Condo
ADDITIONAL INFORMATION
Step into your dream home nestled in a tranquil gated community, where the beauty of nature intertwines seamlessly with luxury living. Situated in the heart of the community lies your haven, offering exclusive access to the pristine waters of Silver Lake through your very own deeded dock. Spanning over 3600 square feet, this meticulously crafted residence boasts four spacious bedrooms and three and a half elegantly appointed bathrooms. As you enter, you'll be greeted by an open and airy floor plan that has been thoughtfully updated to meet the highest standards of modern luxury. The heart of the home, the gourmet kitchen, beckons with its gleaming new appliances, abundant natural light, and breathtaking water vistas. Adjacent to the kitchen, the main floor primary bedroom awaits, offering a tranquil retreat complete with spa-like ensuite bath. Recent updates abound throughout the home, including hardwood flooring, chic light fixtures, and a freshly painted interior. The lower level walkout expands the living space, providing two additional bedrooms, a full bath, a spacious family room, and a versatile game room, all while offering the potential for another full bathroom. Outside, the lush surroundings of the community provide a serene backdrop, with mature trees providing shade and a sanctuary for local wildlife. The clubhouse beckons as a hub for community gatherings, while the pool, tennis, and basketball courts offer opportunities for recreation and relaxation. For those drawn to the water, a short stroll leads to your private dock on Silver Lake, where weekends can be spent boating, fishing, or simply soaking in the stunning waterfront views. Experience the pinnacle of luxury living, perfectly harmonized with the natural beauty that surrounds it. With the HOA covering snow removal, lawn maintenance, pool care, clubhouse access, and dock installation/removal, every aspect of community living is meticulously managed, allowing you to fully immerse yourself in the tranquility and elegance of your new home.
$395,000
308 S Adelaide Fenton, MI 48430
- Type:
- Single Family
- Sq.Ft.:
- 1,563
- Status:
- Active
- Beds:
- 3
- Lot size:
- 0.22 Acres
- Baths:
- 1.00
- MLS#:
- 60300536
- Subdivision:
- Assr's Plat No 2 (Fenton)
ADDITIONAL INFORMATION
Old world charm in downtown Fenton with this lovely home. ALL updated with Granite countertops in a new kitchen with brand new appliances. Bathroom is large and is amazing. Hardwood flooring and plank floors. New Windows and blinds. Beautiful paver patio for those family times. Walking distance to everything you'll ever need. New Washer and Dryer included. This home is lovely with modern convenient while keeping that "old world charm"
$409,990
16170 Rogan Fenton, MI 48451
- Type:
- Single Family
- Sq.Ft.:
- 1,412
- Status:
- Active
- Beds:
- 3
- Lot size:
- 0.27 Acres
- Baths:
- 2.00
- MLS#:
- 60300105
ADDITIONAL INFORMATION
TO BE BUILT! Build time is approx. 8-10 mths. New Homes in sought-after Fenton Township. Lombardo Homes proudly presents the FRANKLIN in Cider Creek! We offer ranch and colonial-style homes ranging from 1,400-3,100(+) sq. ft. This home offers an open concept that is perfect for entertaining and spending time with loved ones. Unwind in your Master Bedroom w/ beautiful En-Suite. When youââ¬â¢re away from home, take advantage of everything that is nearby. Within close proximity to beautiful downtown Fenton. We include a 10 Year Structural & 10 Year Basement Waterproofing warranty! Photos are of a decorated model or previously built home. Included elevation is the American Traditional.
$649,900
11080 Denton Hill Fenton, MI 48430
- Type:
- Single Family
- Sq.Ft.:
- 2,852
- Status:
- Active
- Beds:
- 3
- Lot size:
- 10 Acres
- Baths:
- 3.00
- MLS#:
- 50138445
- Subdivision:
- N/A
ADDITIONAL INFORMATION
LOCATION, LOCATION, LOCATION! If privacy is what you're looking for then look no further. This one-of-a-kind, custom-built home sits on 10 beautiful acres. Wake up and have coffee with all the wildlife that surrounds you. Plus there's a massive pole barn to store all of your toys in. This is up north living right here in Livingston County. Just a few minutes from The Laundry and the rest of the amazing restaurants that downtown Fenton has to offer. Fenton High School is also less than 10 min away. Easy access to Highway 23 for commuting north and south. Don't let this one get by you. Come add your personal touches and make this your new oasis.
$379,900
900 Plumtree Fenton, MI 48430
- Type:
- Single Family
- Sq.Ft.:
- 2,096
- Status:
- Active
- Beds:
- 4
- Lot size:
- 0.22 Acres
- Baths:
- 3.00
- MLS#:
- 50138287
- Subdivision:
- Orchard Hills Condo
ADDITIONAL INFORMATION
LOCATION! LOCATION! LOCATION! Welcome home to this beautiful home in Orchard Hills of Fenton and award winning Fenton Schools! 3014 Sq Ft of finished living space featuring 3 bedrooms, 2.5 bathrooms, and Bonus/Media room. Full finished walkout basement with possible 4th bedroom and additional room that could be used as office/den. You will appreciate the spacious rooms, tall ceilings, recessed lighting and updated flooring. Gorgeous, updated kitchen with plenty of granite counter space, stainless steel appliances and large attached dining area. Living room features a gas fireplace surrounded by natural stone tile. Master suite with cathedral ceilings, walk in closet and private bath. Beautiful lot, 2 car garage, private deck. Ideal location close to shopping, schools, expressways, and downtown Fenton where you can enjoy a walk by the river, restaurants, shops and library. New roof in 2021 with transferable warranty. This home has it all. Great for entertaining and making memories. Will not last long. Commission based on net sales price. Call today for a private showing!
$585,000
16452 Dawnlight Fenton, MI 48430
- Type:
- Single Family
- Sq.Ft.:
- 2,552
- Status:
- Active
- Beds:
- 4
- Lot size:
- 0.31 Acres
- Baths:
- 4.00
- MLS#:
- 60299785
- Subdivision:
- Coachlight Pines Condo
ADDITIONAL INFORMATION
Welcome to Coachlight Pines, a prestigious neighborhood in Fenton Township, known for its luxury homes and welcoming community. This meticulously maintained home offers an impressive 3,700 sq.ft. of living space, encompassing both the main residence and a fully finished walkout basement. Property Highlights: Roofing: Classic cedar shake roofing provides both durability and elegant styling. Bedrooms/Bathrooms: Features four spacious bedrooms and three and a half modern bathrooms. Entertaining Made Easy: The walkout basement is an entertainerââ¬â¢s dream, complete with a wet bar and expansive open area, perfect for gatherings. Outdoor Living: Step outside to enjoy your private inground heated pool. Surrounded by a beautifully landscaped yard, itââ¬â¢s ideal for relaxation and fun year-round. Every inch of this home has been carefully attended to, ensuring a turnkey experience for the next owners. Experience the blend of comfort and luxury in Coachlight Pines, where every day feels like a vacation.
$249,900
826 Eagle Fenton, MI 48430
- Type:
- Condo
- Sq.Ft.:
- 1,619
- Status:
- Active
- Beds:
- 3
- Baths:
- 2.00
- MLS#:
- 60299626
- Subdivision:
- Waters Edge Townhomes
ADDITIONAL INFORMATION
Retreat to your townhouse nestled in a mature green space. The welcoming covered porch greets you with views of undeveloped wetland for peace & tranquility. Inside you'll be blown away by the updated kitchen (2023) & oversized peninsula equipped with extra outlets leading to the open living & dining spaces. Featuring gorgeous new paint, trim, Quartz counters, stylish brushed brass hardware & faucets, tile backsplash imported from Italy with custom Pewabic Tile accents add character & historic significance, granite sink with new disposal, new light fixtures & recessed lighting (all dimmable), new sub-floor & luxury vinyl plank flooring. All new Samsung Bespoke smart appliances included with convection oven/air-fryer! Bespoke appliances round out the designer kitchen & provide customization. Off the kitchen eat-in space is an elegant sideboard with Quartz countertop; included! New low maintenance Trex balcony (2023) with retractable screen for breezy indoor & outdoor entertaining. The main floor provides a convenient half bath with Quartz counters, tile imported from Italy, new paint, flooring, brass faucet & hardware, mirror & a dual-flush DELTA toilet for tasteful continuity. Upstairs you'll find motion sensing lights & custom blinds. Both upstairs bedrooms are fitted with large walk-in closets. Additional closet in the hallway with separate upstairs laundry area. All closets feature additional shelving to maximize storage. The primary bathroom has a separate shower/water room with an oversized vanity, for ease of use. The third bedroom, on the first floor, allows for further opportunities as a private guest space, office, playroom, gym, etc. The 2 car attached garage is freshly painted. Wonderfully maintained grounds include community gazebos, playground & a scenic trail that winds along the Fenton Mill Pond (kayak launch only 2 minutes away)! Sidewalks lead to downtown Fenton with excellent shopping, dining & parks. Info deemed reliable but not guaranteed. Buyer/B.A. to verify info. Video surveillance present.
- Type:
- Condo
- Sq.Ft.:
- 1,820
- Status:
- Active
- Beds:
- 3
- Baths:
- 3.00
- MLS#:
- 60299094
- Subdivision:
- Landings At Cranes Cove Condo
ADDITIONAL INFORMATION
Standard features include 9 foot ceilings plus recessed tray ceilings, full finished basement with bath and 4th bedroom, deluxe kitchen with custom cushioned close cabinetry, granite counter tops, vinyl flooring. Master suite with huge closet and deluxe bathroom with tile shower. Brush nickel finishes. Energy efficient construction! Also there are 2 free standing condos 30 days from completion located at 13154 Harbor Landings and 13158 Harbor Landings. Feel free to walk through as they are identical to this unit.

Provided through IDX via MiRealSource. Courtesy of MiRealSource Shareholder. Copyright MiRealSource. The information published and disseminated by MiRealSource is communicated verbatim, without change by MiRealSource, as filed with MiRealSource by its members. The accuracy of all information, regardless of source, is not guaranteed or warranted. All information should be independently verified. Copyright 2024 MiRealSource. All rights reserved. The information provided hereby constitutes proprietary information of MiRealSource, Inc. and its shareholders, affiliates and licensees and may not be reproduced or transmitted in any form or by any means, electronic or mechanical, including photocopy, recording, scanning or any information storage and retrieval system, without written permission from MiRealSource, Inc. Provided through IDX via MiRealSource, as the “Source MLS”, courtesy of the Originating MLS shown on the property listing, as the Originating MLS. The information published and disseminated by the Originating MLS is communicated verbatim, without change by the Originating MLS, as filed with it by its members. The accuracy of all information, regardless of source, is not guaranteed or warranted. All information should be independently verified. Copyright 2024 MiRealSource. All rights reserved. The information provided hereby constitutes proprietary information of MiRealSource, Inc. and its shareholders, affiliates and licensees and may not be reproduced or transmitted in any form or by any means, electronic or mechanical, including photocopy, recording, scanning or any information storage and retrieval system, without written permission from MiRealSource, Inc.

The properties on this web site come in part from the Broker Reciprocity Program of Member MLS's of the Michigan Regional Information Center LLC. The information provided by this website is for the personal, noncommercial use of consumers and may not be used for any purpose other than to identify prospective properties consumers may be interested in purchasing. Copyright 2024 Michigan Regional Information Center, LLC. All rights reserved.
Fenton Real Estate
The median home value in Fenton, MI is $262,500. This is higher than the county median home value of $106,900. The national median home value is $219,700. The average price of homes sold in Fenton, MI is $262,500. Approximately 56.28% of Fenton homes are owned, compared to 37.64% rented, while 6.08% are vacant. Fenton real estate listings include condos, townhomes, and single family homes for sale. Commercial properties are also available. If you see a property you’re interested in, contact a Fenton real estate agent to arrange a tour today!
Fenton, Michigan has a population of 11,364. Fenton is more family-centric than the surrounding county with 33.88% of the households containing married families with children. The county average for households married with children is 25.85%.
The median household income in Fenton, Michigan is $49,575. The median household income for the surrounding county is $45,231 compared to the national median of $57,652. The median age of people living in Fenton is 39.6 years.
Fenton Weather
The average high temperature in July is 81.2 degrees, with an average low temperature in January of 15.3 degrees. The average rainfall is approximately 32.6 inches per year, with 47.4 inches of snow per year.
