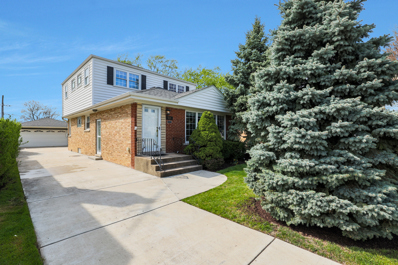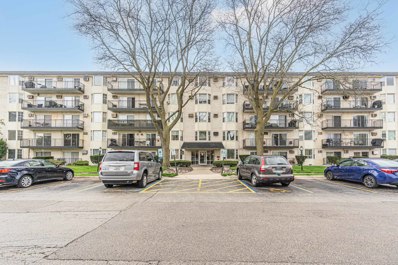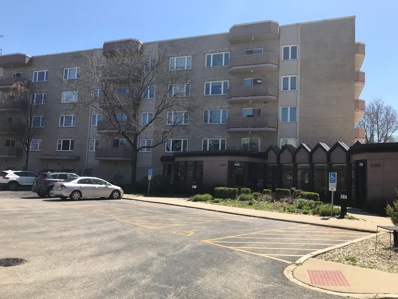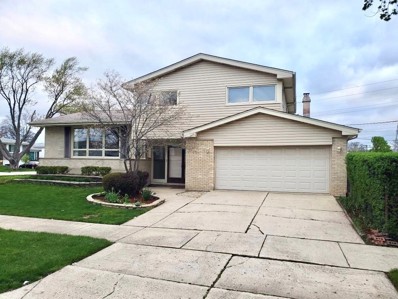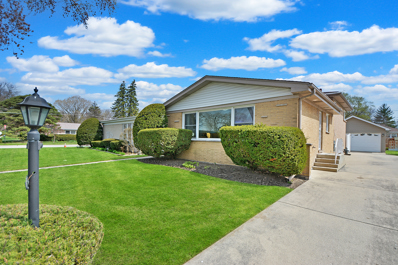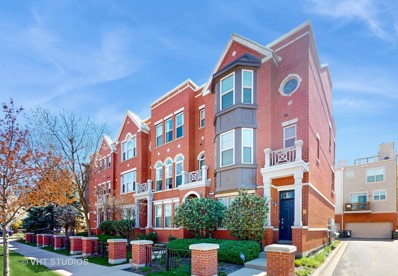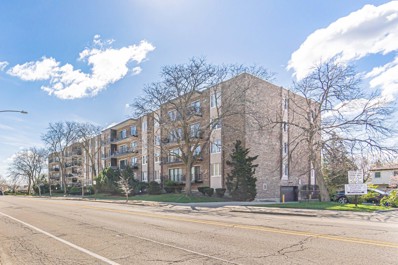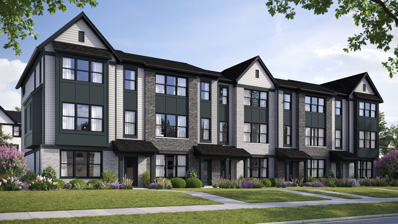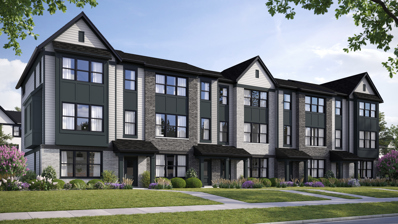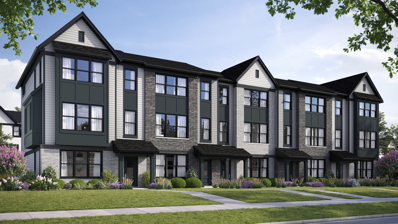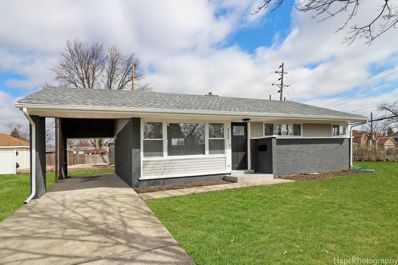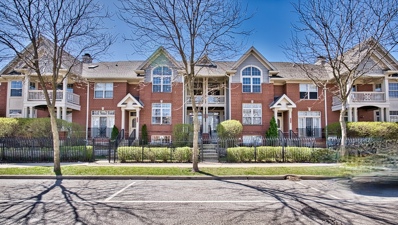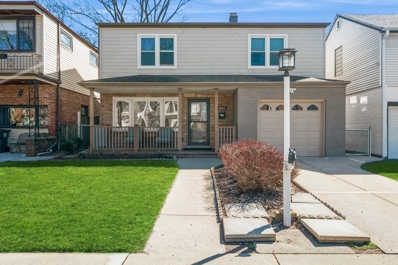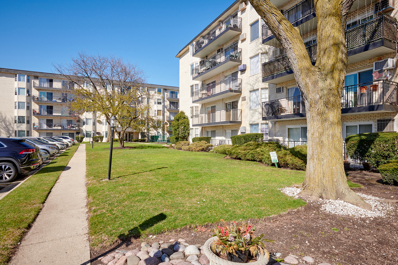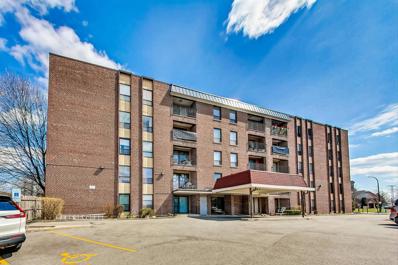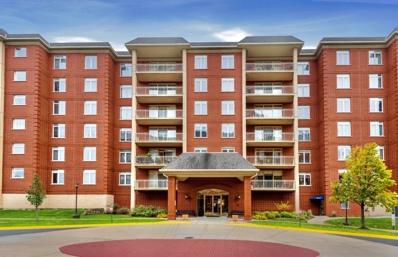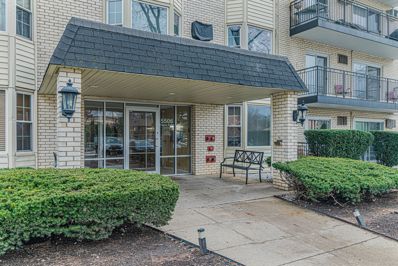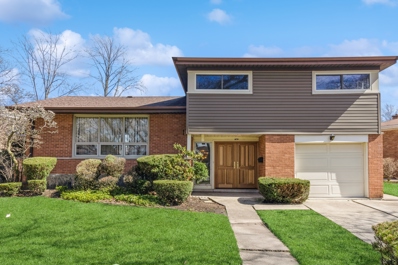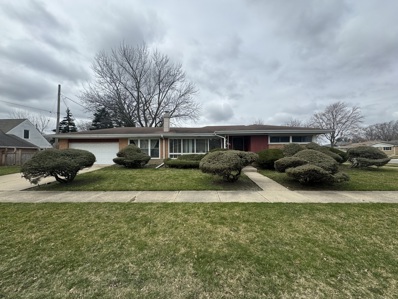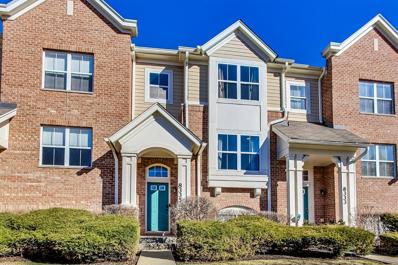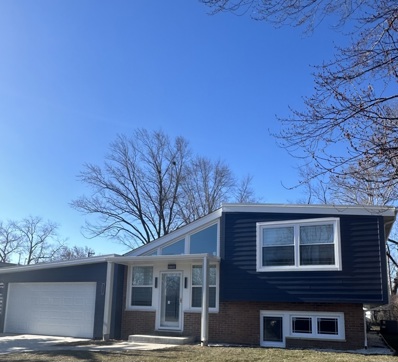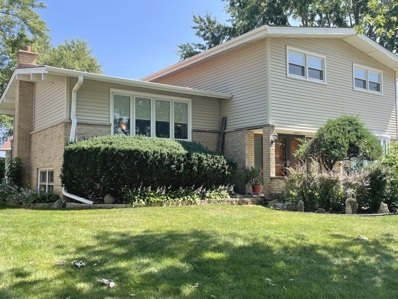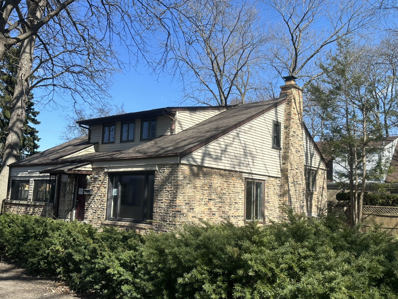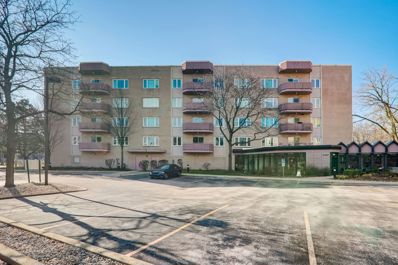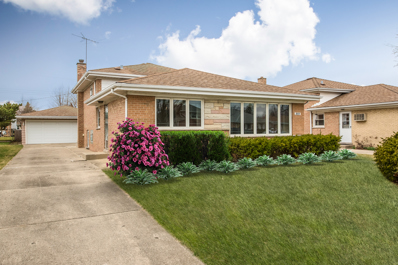Morton Grove IL Homes for Sale
- Type:
- Single Family
- Sq.Ft.:
- n/a
- Status:
- NEW LISTING
- Beds:
- 4
- Year built:
- 1959
- Baths:
- 2.00
- MLS#:
- 12034068
ADDITIONAL INFORMATION
Great Family Passing Down A Well Maintained Home To A New Family In The Top Rated Community of Morton Grove Illinois...This stunning 4-bedroom home with an office is a perfect fit for a new family looking to settle in the top-rated community. The home has been meticulously maintained for years and is ready for the new owners to move in before summer ends. Situated within walking distance to parks and schools, this two-story home boasts high-quality finishes throughout. The first floor features two bedrooms with hardwood floors and a full bathroom, along with an inviting eat-in kitchen. The flexible floor plan is ideal for modern family living, offering ample space for both relaxation and play. Additionally, the home includes a family room, rich hardwood flooring, and an expansive finished basement with laundry room, second kitchen and work room. Outside, the property features a concrete driveway with a 2.5 car garage and a patio, perfect for outdoor enjoyment. Residents will also appreciate the convenience of being within walking distance to parks and an award-winning school, along with all the amenities that Morton Grove has to offer. For those seeking a move-in ready home in a highly desirable location, this property is not to be missed. Contact us today for an exclusive showing and the opportunity to make this well-maintained home your own.
- Type:
- Single Family
- Sq.Ft.:
- n/a
- Status:
- NEW LISTING
- Beds:
- 2
- Year built:
- 1975
- Baths:
- 2.00
- MLS#:
- 12034050
ADDITIONAL INFORMATION
STOP LOOKING! THIS GORGEOUS, UPDATED IN 2022, TOP FLOOR END UNIT WITH A HUGE A BALCONY, GREAT VIEW AND SOUTH/WEST EXPOSURE FEAUTURES: BEAUTIFULL, UPDATED KITCHEN, TWO FULL BATHROOMS WITH DOUBLE SINK, GRANITE TOPS, NEW DOORS (2022), BASEBOARDS, FLOORS WITH CORK PADDING WERE INSTALLED. PLENTY OF CLOSETS, DEEDED GARAGE PARKING SPACE#12, STORAGE ROOM, LAUNDRY, SWIMMING POOL AND ELEVATOR BUILDING. NOTHING TO DO, JUST MOVE IN AND ENJOY. TAXES DONT REFLECT HOMEOWNERS DISCOUNT AND WILL BE LOWER.
- Type:
- Single Family
- Sq.Ft.:
- 1,528
- Status:
- NEW LISTING
- Beds:
- 2
- Year built:
- 1995
- Baths:
- 2.00
- MLS#:
- 12030209
- Subdivision:
- Morton House
ADDITIONAL INFORMATION
LOOKING FOR THE COMMUTERS DREAM? WELL HERE IT IS WALKING DISTANCE TO THE MORTON GROVE METRA STATION. STEP INTO THIS BEAUTIFUL 2 BEDROOM 2 BATH CONDO & YOU WILL FALL IN LOVE. SPACIOUS LIVING/DINING ROOM COMBO WITH NEW LAMINENT WOOD FLOORING. LARGE EAT IN KITCHEN WITH NEW SS APPLIANCES (2022). & PATIO DOORS TO AN AMAZING BALCONY. PRIMARY BED/BATH SUITE WITH NEWER CARPET (2022) & LARGE WALK IN CLOSET, NEW VANITY & NEW FAUCETS, 2ND BATHROOM ALSO HAS NEW VANITY & NEW FAUCET. IN UNIT LAUNDRY. 2 ATTACHED HEATED GARAGE PARKING SPACES (54 & 55) WITH 2 STORAGE UNITS IN FRONT OF PARKING & AN ADDITIONAL LARGE 3RD STORAGE SPACE ON SAME FLOOR AS UNIT. THERE IS PLENTY OF GUEST PARKING. WALKING DISTANCE TO FOREST PRESERVE, BIKING & WALKING TRAILS, LIBRARY, SCHOOLS, RESTAURANTS, METRA STATION, EXPRESSWAY & SAW MILL SHOPPING CENTER. RARELY AVAILABLE SO IF YOUR LOOKING FOR A LIFESTYLE THIS CONDO HAS IT! PROPERTY IS BEING CONVEYED IN AS IS CONDITION.
- Type:
- Single Family
- Sq.Ft.:
- 1,821
- Status:
- NEW LISTING
- Beds:
- 3
- Lot size:
- 0.16 Acres
- Year built:
- 1967
- Baths:
- 3.00
- MLS#:
- 12032859
ADDITIONAL INFORMATION
Large 4 BR-2.5 BA Split, located on a private corner lot, with attached garage and basement! Classic floor plan with double door main level front entry that leads to big foyer w/closet, family room and powder room! 2nd level offers large LR w/a wall of windows, big DR area with vaulted ceilings, and HW flooring. Light & bright eat-in kitchen, with skylight, wood cabinetry with pull outs, & large pantry! Combined with the remodeled FR, with gas fireplace, wet bar and sliders to concrete patio and fenced yard, this home is great for entertaining! Third level includes main BR, with ensuite full bath & double closets. Nice sized BR 2 & 3 with full hall bath, w/double sink vanity plus another linen closet & skylight! More living space in basement w/ 4th BR, recreation room and utility area with sink & workbench! Updates include Furnace & Water heater (2021), electric panel and Generac Generator (2016). DW does not work & property is being offered "AS IS". Wonderful Mortonaire neighborhood, with sidewalks and close to everything!
- Type:
- Single Family
- Sq.Ft.:
- 1,325
- Status:
- NEW LISTING
- Beds:
- 3
- Lot size:
- 0.13 Acres
- Year built:
- 1961
- Baths:
- 2.00
- MLS#:
- 12015814
ADDITIONAL INFORMATION
Step into this captivating brick ranch, boasting 3 bedrooms and a split-level layout, perfectly positioned in Morton Grove locale, just moments away from the expressway, shopping havens, top-notch schools, entertainment hotspots, and lush green parks. As you enter, be greeted by an expansive picture window, flooding the space with natural light and illuminating the rich hardwood floors beneath your feet. The living and dining area is a vision, with its soaring cathedral ceiling, creating an atmosphere of openness and freedom. Prepare to be wowed by the terrific kitchen, complete with sleek cherry cabinets, dazzling granite countertops, and stainless steel appliances. Radiating warmth and hospitality, this home offers a flawless layout, with spacious bedrooms boasting ample closet space and adorned in a timeless, neutral decor. The upstairs bathroom features lovely tile work and a sumptuous granite vanity. Venture downstairs to discover a fully finished lower level, replete with windows, granting convenient access to the laundry room and second full bathroom. Nestled on a picturesque tree-lined street, this home comes complete with a side drive leading to a sprawling 2-car detached garage and a charming fenced backyard, enveloped in pristine white fencing. Seize the opportunity to make this remarkable abode your own-act fast, as this unparalleled value is sure to vanish in the blink of an eye. Morton Grove awaits, with its vibrant community spirit and a plethora of attractions catering to every taste and preference.
- Type:
- Single Family
- Sq.Ft.:
- 1,908
- Status:
- NEW LISTING
- Beds:
- 2
- Year built:
- 2013
- Baths:
- 3.00
- MLS#:
- 12028756
- Subdivision:
- The Crossings At Morton Grove
ADDITIONAL INFORMATION
Beautiful and solid brick home. Desirable End Unit. Originally a professionally decorated MODEL HOME unit. Hardwood flooring and stairways, porcelain tiled master bath. Master Suite w/separate jet tub and shower. Secondary bedroom with its own private bath. Huge stainless & granite eat in kitchen opens onto the Dining room and Living room. Private rooftop deck for your relaxation or entertainment! Full basement. Conveniently located near shopping, restaurants, park district, Metra, Highway 94, etc. Ready to move in.
- Type:
- Single Family
- Sq.Ft.:
- 1,500
- Status:
- NEW LISTING
- Beds:
- 2
- Year built:
- 1978
- Baths:
- 2.00
- MLS#:
- 12028368
ADDITIONAL INFORMATION
UPDATED CORENER UNIT ON THE TOP FLOOR. CONDO FEATURES 2 FULL LARGE BEDROOMS, 2 FULL HOTEL STYLE BATHS WITH EXOTIC TILES AND MODERN VANITIES. LARGE KITCHEN WITH 42 INCH CONTEMPORARY STYLE CABINETRY WITH QUARTZ COUNTER TOP AND STAINLESS STEEL APPLIANCES. HARDWOOD FLOORS THROUGH-OUT, NEW BASEBOARDS, TRIMS, LIGHT FIXTURES AND DOORS. LAUNDRY ROOM IN THE BUILDING. EXTRA STORAGE NEAR THE UNIT. INDOOR ASSIGNED HEATED GARAGE SPACE INCLUDED. EXCELLENT SCHOOLS, NEAR I94, SHOPPING.
- Type:
- Single Family
- Sq.Ft.:
- 1,954
- Status:
- NEW LISTING
- Beds:
- 3
- Year built:
- 2024
- Baths:
- 3.00
- MLS#:
- 12028648
ADDITIONAL INFORMATION
Welcome to Metro on Main, the newest offering by Chicagoland's home building legend, Lexington Homes. Located in the heart of Morton Grove and close to everything, Metro on Main features Lexington's newly redesigned Mews townhomes. These homes are expansive, with rooms that are open and airy and lots of big windows with AMAZING kitchens for and Primary Suites you'll never want to leave. The Lotus features an incredible kitchen with a huge, oversized island, lots and lots of cabinets and a walk-in pantry. You love the bedroom level with 3 big bedrooms including a large primary suite that includes a huge walk-in closet and a laundry room that fits a full-size side by side washer and dryer. The lower level features a large multi-purpose room that can become a 4th bedroom, and a 2-car garage.
- Type:
- Single Family
- Sq.Ft.:
- 1,780
- Status:
- NEW LISTING
- Beds:
- 2
- Year built:
- 2024
- Baths:
- 3.00
- MLS#:
- 12028647
ADDITIONAL INFORMATION
Welcome to Metro on Main, the newest offering by Chicagoland's home building legend, Lexington Homes. Located in the heart of Morton Grove and close to everything, Metro on Main features Lexington's newly redesigned Mews townhomes. These homes are expansive, with rooms that are open and airy and lots of big windows with AMAZING kitchens and Primary Suites you'll never want to leave. The Orchid features a huge kitchen with GE stainless steel appliances, an abundance of cabinets, a pantry and an oversized island, a balcony the spans the entire width of the home, and a main-level den/office/playroom. Upstairs you'll find two huge on-suite bedrooms including a primary suite with endless opportunities, lots of closet space and a laundry room that fits a full-sized washer and dryer. A 3rd bedroom also on the bedroom level is available. The lower level features a second multi-purpose room and a 2-car garage.
- Type:
- Single Family
- Sq.Ft.:
- 2,278
- Status:
- NEW LISTING
- Beds:
- 3
- Year built:
- 2024
- Baths:
- 3.00
- MLS#:
- 12028652
ADDITIONAL INFORMATION
Welcome to Metro on Main, the newest offering by Chicagoland's home building legend, Lexington Homes. Located in the heart of Morton Grove and close to everything, Metro on Main features Lexington's newly redesigned Mews townhomes. These homes are expansive, with rooms that are open and airy and lots of big windows, with AMAZING kitchens for and Primary Suites you'll never want to leave. The Juniper, our largest home is always located on the end of the building, so you'll have big windows on 3 sides flooding the entire home with natural light. There's an incredible kitchen with an oversized island, lots of cabinets, a walk-in pantry and a butler's pantry. The primary suite will knock your socks off. It's huge with a big walk-in closet and a bathroom to match. The lower level features a large multi-purpose room that can become a 4th bedroom, and a 2-car garage.
- Type:
- Single Family
- Sq.Ft.:
- 1,064
- Status:
- Active
- Beds:
- 3
- Year built:
- 1957
- Baths:
- 2.00
- MLS#:
- 12025509
ADDITIONAL INFORMATION
Welcome Home! This is the one you have been waiting for. This complete renovation is ready for you. Home has a total of 5 bedrooms, 2 full baths, full finished basement and an extra large lot.The main level features a nice open floor plan, 3 bedrooms and a full bath. The kitchen is one from a magazine! Extra long kitchen island that easily fits 6 counter stools, lots of cabinets, stainless steel appliances, powerful hood and designer quarts. Hardwood floors throughout with a beautiful gray stain. The renovation consists of new copper plumbing, electric 100 AMP panel, roof, windows, sump pump, trim, siding and soffit. Close to many parks, great schools and shops. All work was done with permits.
- Type:
- Single Family
- Sq.Ft.:
- 2,138
- Status:
- Active
- Beds:
- 2
- Year built:
- 2005
- Baths:
- 4.00
- MLS#:
- 12023959
ADDITIONAL INFORMATION
Excellent Morton Grove neighborhood location offering 3-story townhouse like new living space featuring cathedral high ceiling living room, total of 3-good size bedrooms including the basement with 3.1-like brand new beautiful baths. Dining room, kitchen with S.S. appliances, backsplash, and cozy eat in-area facing nice balcony, finished basement with family room and full bath. Approximately 2,000 plus Sq. ft. throughout all 3-levels. 2-Balconies out of the kitchen and the master bedroom facing north-west. Minutes to Metra station, within short distance to Skokie downtown, at Oakton St./Lincoln Ave., and Morton Grove Dempster St. Waukegan Rd. shops corridor and complex stores of retails, forest preserve, library, major roads, and interstate.
- Type:
- Single Family
- Sq.Ft.:
- 1,991
- Status:
- Active
- Beds:
- 3
- Year built:
- 1955
- Baths:
- 2.00
- MLS#:
- 12017981
ADDITIONAL INFORMATION
Beautiful 2,000 sqf home with numerous updates in a highly sought-after neighborhood. Step inside to find an open floor plan, hardwood floors throughout, complemented by a freshly painted interior. Formal living room, separate dining area, and a cozy main level family room with custom bookcases and woodburning fireplace. The spacious kitchen offers solid wood cabinets, an island, granite countertops, and stainless-steel appliances. Generously sized bedrooms on the second level and a beautifully updated oversized bathroom with double sink vanity and separate shower and bathtub. The full-size basement includes a large recreation room and ample storage area. Nice curb appeal with new Hardie board siding, enclosed front porch and attached garage. New cement patio in the back yard, large shed, and PVC fence for privacy. Parkview and Niles west schools. Don't miss out on this incredible opportunity.
- Type:
- Single Family
- Sq.Ft.:
- n/a
- Status:
- Active
- Beds:
- 1
- Year built:
- 1975
- Baths:
- 1.00
- MLS#:
- 12022696
- Subdivision:
- Edens Point
ADDITIONAL INFORMATION
Welcome Home to Edens Point! Sunny and Spacious 1 bedroom condo located on the 4th floor, featuring a large balcony, heated parking space, storage room and large outdoor swimming pool! High end finishes including hardwood floors throughout, cherry wood inlays, spacious modern maple kitchen with granite countertops and high end GE and Bosch appliances. Enjoy the spa like bathroom with granite sinks, stone tiles and glass tile accents. Unit includes one indoor heated parking spot and amenities including an outdoor pool, heat/gas and cable incl. and storage. Conveniently located near the Metra and the Eden makes this the perfect location. Well managed Association with good reserves. Important: Taxes do not reflect Homeowners exemption, actual taxes could be lower. all measurements are approximate.
- Type:
- Single Family
- Sq.Ft.:
- n/a
- Status:
- Active
- Beds:
- 2
- Year built:
- 1976
- Baths:
- 2.00
- MLS#:
- 12017408
- Subdivision:
- The Landmark
ADDITIONAL INFORMATION
The Landmark - end unit Condo in Morton Grove. Well maintained, spacious 2BD 1.5BA unit. This home is bright, spacious, and the newly painted walls make the home airy and inviting. A large kitchen with ample cabinets, the bedrooms are generous in size, a cedar closet, and bamboo hardwood floors are throughout this home. New furnace, AC, water heater and dishwasher in 2023. The building has new roof and resurfaced parking lot. Conveniently located, close to shopping, restaurants, steps from Metra. This home is move-in ready and maintenance-free, it won't last long!
- Type:
- Single Family
- Sq.Ft.:
- 2,049
- Status:
- Active
- Beds:
- 3
- Year built:
- 2005
- Baths:
- 3.00
- MLS#:
- 11967301
- Subdivision:
- Woodlands Of Morton Grove
ADDITIONAL INFORMATION
Welcome to the Woodlands Of Morton Grove. This updated end unit, bright, and spacious penthouse floor offers 3 bedrooms, 3 baths with 2 ensuites, and a large balcony with Chicago skyline views. Beautifully and elegantly appointed, this condo with high-end finishes is one of the largest units available for sale. Built in 2005 and upgraded again in 2016 with new floors throughout, stainless steel appliances including a Bosch range and microwave, freshly painted, Hunter Douglas sheer blinds, new granite countertops in the kitchen, updated baths, elegant trim work, and a brand new AC installed in 2023! The master suite features double walk-in closets, a soaking tub, a separate shower & dual vanity plus bidet. This is not your average condo. In-unit laundry room, plus one heated garage space. Elevator building with an exercise room, party room, car wash and storage. Walking distance to Metra and Forest Preserve. Award-winning Schools. Close to expressways, shopping, parks, and recreation.
- Type:
- Single Family
- Sq.Ft.:
- n/a
- Status:
- Active
- Beds:
- 2
- Year built:
- 1978
- Baths:
- 2.00
- MLS#:
- 12014332
ADDITIONAL INFORMATION
You will love this beautiful and spacious end-unit 2 bedroom 2 baths condo in this highly desirable Morton Grove complex. Unit was recently updated and painted throughout. You will be welcomed into the very well maintained entry foyer with 2 elevators for fast movement to the 5th floor. Unit boasts cherry oak hardwood floors, an oversized living-room with balcony and a separate formal dining room. Updated kitchen with GE SS appliances, custom 42-in cabinets, granite countertops, glass tile backsplash, makes this a dream kitchen! Elegant master bedroom with spacious bay windows and his & hers custom walk-in closet that leads to a large private primary bathroom with new double vanity/sink and modern light fixtures with a large whirlpool soaking tub. Second bedroom with east exposure boasts a large custom closet and newer full bath with glass tile shower and elegant finishes. HOA covers water, heat & cable utilities. Owner is responsible for electricity only. Recently remodeled common areas, elevator, laundry room etc. Award Winning Elementary, Middle and High School. Close to the expressway, METRA trains & buses for fast transportation to O'Hare.
- Type:
- Single Family
- Sq.Ft.:
- 1,524
- Status:
- Active
- Beds:
- 4
- Year built:
- 1962
- Baths:
- 3.00
- MLS#:
- 12014677
ADDITIONAL INFORMATION
Welcome to Mortonaire! This brick and siding meticulously crafted home, offered by family of long-time owner, boasts quality construction that ensures durability and peace of mind for years to come. With tender loving care (TLC), you can transform this property into your dream home. Featuring 3 bedrooms plus lower level bedroom/office, 3 full baths, and attached garage, there's ample space for your family to grow and thrive. The main floor family room is a highlight, with its sliding door that opens to a delightful backyard-a perfect spot for sipping morning coffee while enjoying the warm summer evenings on the huge cement patio. Upstairs, you'll find three nicely sized bedrooms, including a full bath in the primary bedroom. The L-shaped living and dining room with a vaulted ceiling adds character and charm. The eat-in kitchen provides a cozy space for family meals. Meanwhile, the lower level family room offers versatility-it's currently set up with a pool table and an additional 4th bedroom/office. Beneath the carpeting lies beautiful hardwood floors, waiting to be revealed and cherished. Conveniently located near Elementary School, Park, shopping, restaurants, and major highways (Interstates 94 & 294), this home offers unparalleled convenience. Don't miss this unique opportunity-the home is an estate and being sold "as is," allowing buyers to customize and transform it into their vision of perfection.
- Type:
- Single Family
- Sq.Ft.:
- 1,500
- Status:
- Active
- Beds:
- 2
- Year built:
- 1957
- Baths:
- 2.00
- MLS#:
- 12006874
ADDITIONAL INFORMATION
MULTIPLE OFFERS RECEIVED. HIGHEST & BEST OFFERS DUE WEDNESDAY 5:00 PM. Come see this gorgeous brick corner ranch home with attach 2 car garage. 2 bedrooms 2 bath, 3rd bedroom on lower level with full bath. Hardwood floors throughout. Expansive Florida room. Spacious finish basement with wood fire place great for entertaining. Fenced back yard ideal for relaxing. Close to library, Niles West High School, Skokie downtown, restaurants, transportation and much more. Sold AS-IS.
- Type:
- Single Family
- Sq.Ft.:
- n/a
- Status:
- Active
- Beds:
- 3
- Year built:
- 2006
- Baths:
- 3.00
- MLS#:
- 12012902
- Subdivision:
- Trafalgar Square
ADDITIONAL INFORMATION
Indulge in the heartbeat of urban living with this outstanding 3-bedroom, 2.5-bath newly remodeled townhouse. Spanning 1,876 square feet, the modern open floor plan boasts soaring 9-foot ceilings and an airy staircase with open railings. The master bedroom, a true retreat, features impressive vaulted ceilings, while two fireplaces add warmth to the home. Revel in the brand-new luxurious bathrooms, new floors floors, new electric, new plumbing, new paint, new backsplash! You name it it's been done! The eat-in kitchen equipped with sleek 42-inch cabinets, upgraded granite countertops, and top-of-the-line stainless steel appliances. There is also a private balcony adjacent to the designated dining area. The fully finished basement offers versatile living space, complemented by a built-in fireplace. Investors will value the property's rent-ready potential, while everyone benefits from the luxurious details in the home. There's a shared front yard which is great for kids and pets! It's easy access to highways, the Metra station, and nearby forest preserves
- Type:
- Single Family
- Sq.Ft.:
- 1,700
- Status:
- Active
- Beds:
- 3
- Year built:
- 1956
- Baths:
- 3.00
- MLS#:
- 12008949
ADDITIONAL INFORMATION
This 3 Bedrooms 2 1/2 Baths Home is Completely Remodeled. Featuring Open Floor Plan,Hardwood Floor Thru-Out, Beautiful Kitchen With Large Island,SS appliances,Quartz Countertops, Plenty of cabinets Plus Pantry, Kitchen has additional cooling/heating system. Kitchen Sliding Door leads to fanced huge Yard and concrete Patio. Brand New Attached 2 Car Garage Lower Level has Family Room, Full Bath, Laundry and Utility Room Plus storage area All Mechanical are New And Sub-pump Bedrooms are on the Second Level with Full Bath and Lots Of Closets and Storage areas. Inviting Living/Dinning room with Cathedral Ceiling, Custom Made Windows and Fireplace.New Lawn and Driveway. New construction On The Block. Home is conveniently located Block away from Park and Few Blocks from Shopping so Just move in and Enjoy your New Home and surrounding
- Type:
- Single Family
- Sq.Ft.:
- 2,500
- Status:
- Active
- Beds:
- 3
- Year built:
- 1962
- Baths:
- 3.00
- MLS#:
- 12003288
ADDITIONAL INFORMATION
LOCATION! LOCATION! WELCOME TO THIS 2520 SQ.FT. BEAUTIFUL & SPACEOUS DREAM HOME!!! LOTS OF UPDATES FOR THE LAST FOUR YEARS! YOU WILL BE GREETED BY A CHARMING FOYER WITH A DOUBLE ENTRANCE DOOR. A WARM, COZY LIVING ROOM 25'X19', RECENTLY RENOVATED (2023), A BRIGHT CEILING WITH LOTS OF LED RECESSED LIGHTS, A STUNNING CURVED STONE WALL WITH WOOD BURNING FIREPLACE ARE THE HIGHLIGHT AND THE MAIN FOCAL POINTS OF THIS ROOM. SEPARATE FORMAL DINING RM. A HUGE FAMILY ROOM 25'X19. MANY MORE FEATURES THAT MAKE THIS HOME SPECIAL! SANDED, STAINED & PROFESSIONALLY REFINISHED HARDWOOD FLOORS. NEWER DOUBLE FRONT DOOR ENTRY. THERMAL ENERGY EFFICIENT WINDOWS. KITCHEN HAS OAK CABINETS, KENMORE ELITE STAINLESS-STEEL APPLIANCES, GRANITE COUNTERTOPS, CERAMIC TILE FLOORS & PLUS EAT IN AREA. OTHER RECENT IMPROVEMENTS INCLUDE: NEWER CONCRETE DRIVEWAY AND PATIO (2018). HUGE COMMERCIAL TYPE GARAGE (22'x22') WITH A HIGH CEILING COULD BE CONVERTED TO A HIGHER HEADROOM OF 8' OPENING FOR COMMERCIAL TRUCK! (2018), BATHROOMS WERE NEWLY UPDATED, WITH CARRARA MARBLE TILES, NEW JACUZZI, 2 BRAND NEW A/C, 1 BRAND NEW FURNACE, NEWER 2ND FURNACE, NEW HOT WATER TANK, NEW ROOF AT FAMILY ROOM ONLY (2023), NEWER HOT WATER HEATER, BEAUTIFUL BIG YARD! BEST LOCATION! JUST STEPS AWAY FROM A WELL-KNOWN "ORIOLE POOL" AND WALKING DISTANCE FROM MELZER ELEMENTARY. DON'T MISS THIS OPPORTUNITY TO MAKE THIS HOUSE YOUR HOME!!!
- Type:
- Single Family
- Sq.Ft.:
- 1,808
- Status:
- Active
- Beds:
- 3
- Year built:
- 1952
- Baths:
- 2.00
- MLS#:
- 12009767
ADDITIONAL INFORMATION
A brick cape cod on cul-de-sac street. Back yard and oversized 3-car detached garage. New roof installed. Work needed. Sold in as is condition. This property is eligible under Freddie Mac First Look initiative (only owner occupant or nonprofits offers will be considered) through 04/18/2024.
- Type:
- Single Family
- Sq.Ft.:
- 1,400
- Status:
- Active
- Beds:
- 2
- Year built:
- 1994
- Baths:
- 2.00
- MLS#:
- 12008195
- Subdivision:
- Morton House
ADDITIONAL INFORMATION
***MULTIPLE OFFERS RECEIVED - HIGHEST AND BEST DUE TODAY, MARCH 22nd AT 5PM***Welcome to this sundrenched corner unit at Moton House! This 2 bed, 2 bath condo has a generous open concept floor plan with hardwood floors, big windows with east and south exposures as well as a private balcony. Enjoy the area with so much just steps away like the Metra station, the forest preserve trails, Harrer Pool, shopping and dining and so much more. This one won't last long, come see for yourself today! A preferred lender offers a reduced interest rate for this listing.
- Type:
- Single Family
- Sq.Ft.:
- 1,219
- Status:
- Active
- Beds:
- 3
- Lot size:
- 0.14 Acres
- Year built:
- 1962
- Baths:
- 2.00
- MLS#:
- 12004086
ADDITIONAL INFORMATION
Great location in Morton Grove! Located walking distance to elementary schools and Notre Dame College Prep, this 3 bedroom, 2 bath split-level brick home has ample space for living and entertaining. The spacious open-concept living room and dining room with eat-in kitchen are perfect for a hosting family and friends. The sizeable family room could double as an in-law space when guests are in from out of town. Hardwood throughout most of the main floor and second floor bedrooms. The large laundry room has plenty of cabinets for storage and an entrance to the backyard. The majority of the windows in the home have been replaced. The cement floor crawl space is the place to deposit all those extra family treasures. The screened-in porch has a ceiling fan to keep you cool on those warm summer nights. The oversized garage has its own electrical service to power all your projects and tools. Close to highways, public transportation, shopping and downtown Glenview and Park Ridge. Transform this house into your ideal family home.


© 2024 Midwest Real Estate Data LLC. All rights reserved. Listings courtesy of MRED MLS as distributed by MLS GRID, based on information submitted to the MLS GRID as of {{last updated}}.. All data is obtained from various sources and may not have been verified by broker or MLS GRID. Supplied Open House Information is subject to change without notice. All information should be independently reviewed and verified for accuracy. Properties may or may not be listed by the office/agent presenting the information. The Digital Millennium Copyright Act of 1998, 17 U.S.C. § 512 (the “DMCA”) provides recourse for copyright owners who believe that material appearing on the Internet infringes their rights under U.S. copyright law. If you believe in good faith that any content or material made available in connection with our website or services infringes your copyright, you (or your agent) may send us a notice requesting that the content or material be removed, or access to it blocked. Notices must be sent in writing by email to DMCAnotice@MLSGrid.com. The DMCA requires that your notice of alleged copyright infringement include the following information: (1) description of the copyrighted work that is the subject of claimed infringement; (2) description of the alleged infringing content and information sufficient to permit us to locate the content; (3) contact information for you, including your address, telephone number and email address; (4) a statement by you that you have a good faith belief that the content in the manner complained of is not authorized by the copyright owner, or its agent, or by the operation of any law; (5) a statement by you, signed under penalty of perjury, that the information in the notification is accurate and that you have the authority to enforce the copyrights that are claimed to be infringed; and (6) a physical or electronic signature of the copyright owner or a person authorized to act on the copyright owner’s behalf. Failure to include all of the above information may result in the delay of the processing of your complaint.
Morton Grove Real Estate
The median home value in Morton Grove, IL is $393,000. This is higher than the county median home value of $214,400. The national median home value is $219,700. The average price of homes sold in Morton Grove, IL is $393,000. Approximately 85.17% of Morton Grove homes are owned, compared to 6.93% rented, while 7.9% are vacant. Morton Grove real estate listings include condos, townhomes, and single family homes for sale. Commercial properties are also available. If you see a property you’re interested in, contact a Morton Grove real estate agent to arrange a tour today!
Morton Grove, Illinois has a population of 23,391. Morton Grove is more family-centric than the surrounding county with 31.96% of the households containing married families with children. The county average for households married with children is 30.49%.
The median household income in Morton Grove, Illinois is $79,978. The median household income for the surrounding county is $59,426 compared to the national median of $57,652. The median age of people living in Morton Grove is 47.1 years.
Morton Grove Weather
The average high temperature in July is 83.4 degrees, with an average low temperature in January of 17.7 degrees. The average rainfall is approximately 37.8 inches per year, with 38.2 inches of snow per year.
