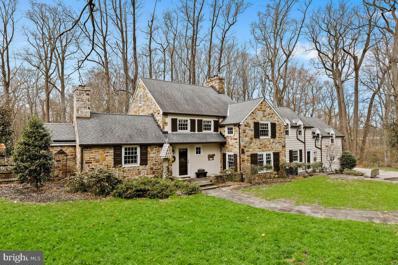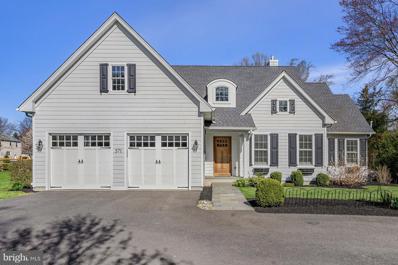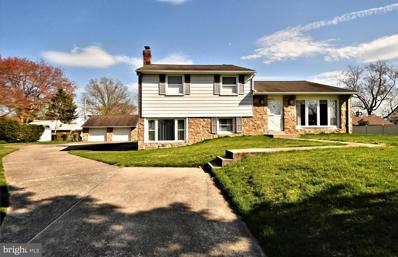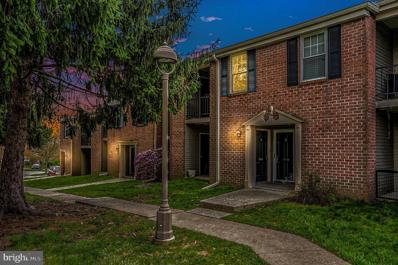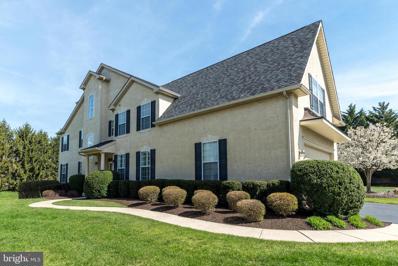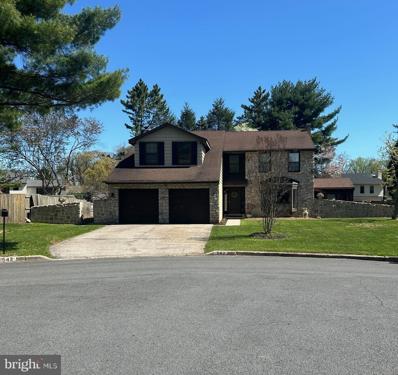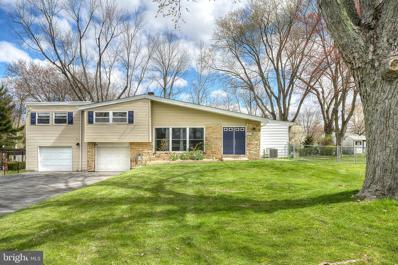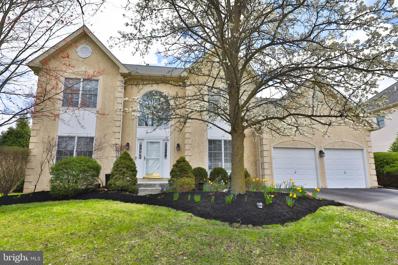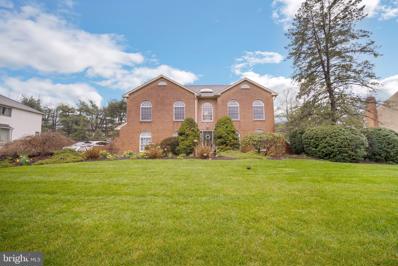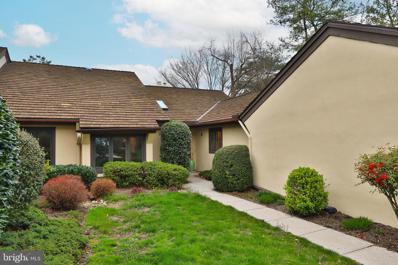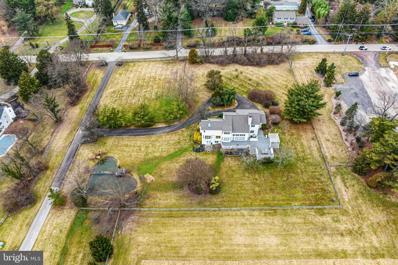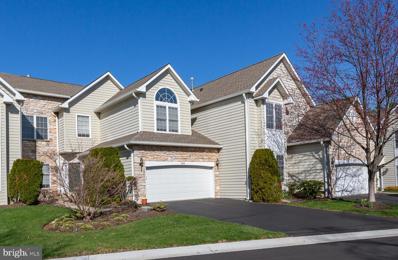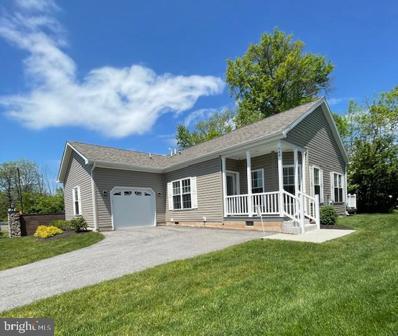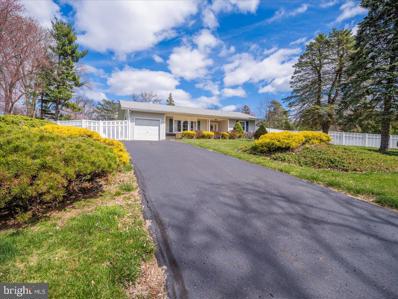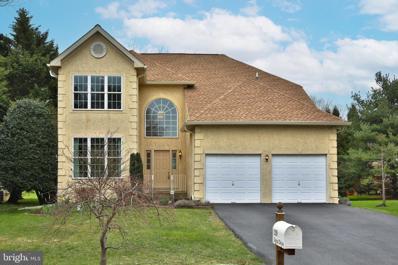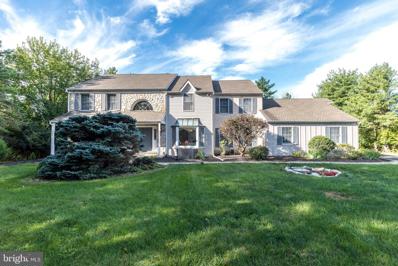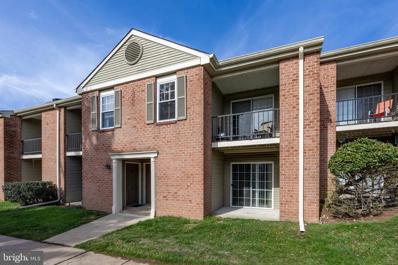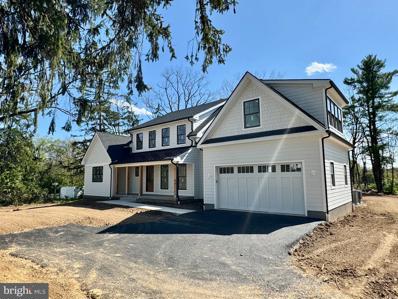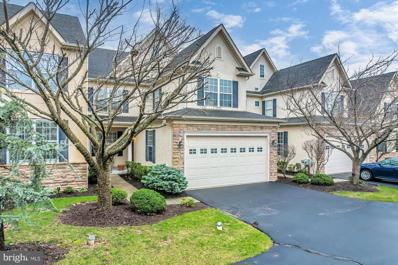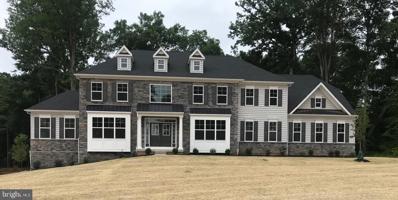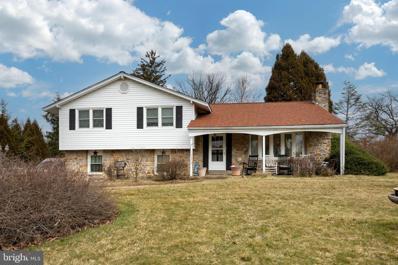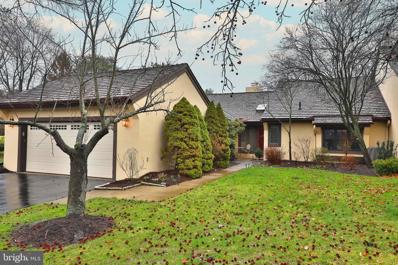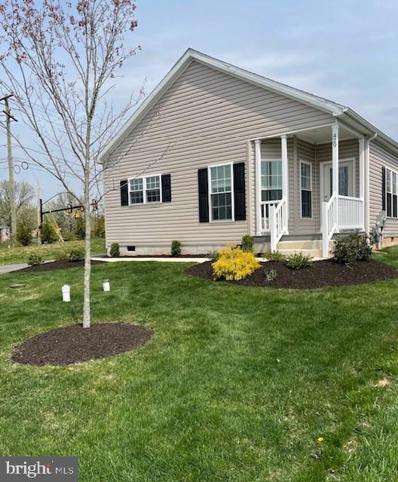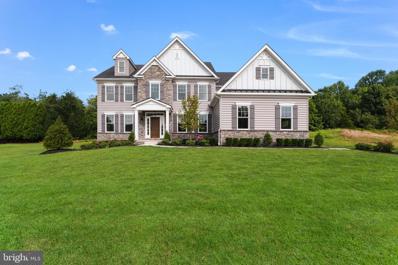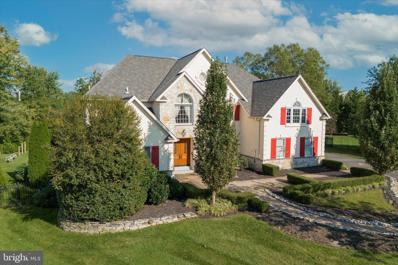Blue Bell PA Homes for Sale
$1,695,000
550 Morris Road Blue Bell, PA 19422
- Type:
- Single Family
- Sq.Ft.:
- 3,586
- Status:
- NEW LISTING
- Beds:
- 5
- Lot size:
- 1.78 Acres
- Year built:
- 1945
- Baths:
- 4.00
- MLS#:
- PAMC2096270
- Subdivision:
- Blue Bell
ADDITIONAL INFORMATION
Welcome to 550 Morris Road located in Blue Bell, Whitpain Township. This lovely stone and clapboard home offers 5 Bedrooms, 3.5 Baths, and over 3,580 on 1.75 acres with a pool and jacuzzi, pool house, two connecting flagstone patios off the back of the house, a "she shed" and beautiful new garage covered with reclaimed antique barn wood with heated floor. Built in 1945 as a wedding gift to the previous owners, this house has been lovingly maintained and updated by the current owners who purchased the property in 1993. Features include: a Rene Hoffman designed kitchen and addition with Blue Bell Kitchen cabinets, all new Marvin windows on first floor, Owen Corning 30 year shingles on entire roof and new gutters and gutter guards (2021), central AC, upgraded electrical service, 1st floor bathroom redo, house painted (2020), rebuilt chimney (2020). 550 Morris Road backs up to 57 acres of the Armentrout Preserve's natural, unpaved trails shared by walkers and equestrians and is in the Wissahickon School District.
$1,249,900
571 Skippack Pike Blue Bell, PA 19422
- Type:
- Single Family
- Sq.Ft.:
- 4,587
- Status:
- NEW LISTING
- Beds:
- 4
- Lot size:
- 0.46 Acres
- Year built:
- 2016
- Baths:
- 4.00
- MLS#:
- PAMC2100834
- Subdivision:
- Blue Bell
ADDITIONAL INFORMATION
Your Blue Bell dream home is tucked away at the end of a private road off Skippack Pike in the highly sought-after Wissahickon School District! This newer construction 4 Bed / 3.5 Bath masterpiece with a stunning recently finished basement is luxury living at its finest. Built in 2016 with meticulous attention to detail, this custom home boasts over 4,500 square feet of elegant living space, showcasing impeccable architectural design and superior craftsmanship. A welcoming blue stone walkway leads you to the front door where you are greeted with high ceilings, beautiful wide-plank oak hardwood floors, and an abundance of natural light flooding every corner. The main floor features an idyllic formal living room with vaulted ceilings, a sophisticated great room that features a gas fireplace with a solid marble surround, custom built-in shelving and cabinetry, and an open-concept floor plan connecting to the kitchen and dining area - a perfect place to host your gatherings. Prepare to be captivated by the custom kitchen, featuring an oversized island with pendant lights, an abundance of white cabinetry with crown molding, under-cabinet lighting, a matching white wood range hood, beautiful Carrera marble countertops, a farmhouse sink, and stainless steel appliances including a six-burner Viking range and refrigerator. Next to the refrigerator are integrated cabinet-style double doors that open to the huge hidden walk-in butlerâs pantry with floating shelving and marble-topped cabinetry - a true showpiece! Beside the kitchen is a formal dining area with double French doors that open to the fully composite deck area with a pergola. Indulge in the ultimate comfort and convenience of the first-floor ownerâs suite, complete with plush carpeting, custom plantation shutters, 2 large walk-in closets, and a lavish ensuite bath featuring a frameless glass shower with solid marble surround and flooring, a freestanding soaking tub, a double vanity with ample storage, high wainscotting and a linen closet. Completing the main floor is a large laundry room with cabinetry and a full sink, a tastefully designed half bath, recessed LED lighting, plantation shutters throughout, crown molding, additional storage closets, and access to the two-car garage. Upstairs, discover three additional large bedrooms, two of which are connected by a Jack and Jill bathroom with a frameless glass subway tiled shower and double vanity, along with a versatile loft space with an alcove perfect for an additional living space. The third bedroom is en-suite with a walk-in closet and full bath with classic subway tile and a frameless glass shower. There is a huge unfinished attic storage room awaiting your finishing touches with architectural design plans (available upon request) already in place! But the luxury doesn't end there. The newly finished basement is a perfect entertaining or play space with over 1,300 SF of finished space offering 8.5 ft ceilings, luxury vinyl plank flooring, a dedicated office/5th bedroom with newer carpeting and a mini-split heat pump, a wine room with a built-in 55-bottle wine fridge and humidor (negotiable), and recessed LED lighting throughout. This home also features a new roof, a large basement storage room, and multi-zoned HVAC. The large two-car attached garage comes equipped with an EV outlet for your electric vehicle. The exterior is constructed with Hardie Board siding, has a fully fenced backyard, and beautifully manicured landscaping. Located in Wissahickon School District and with easy access to the PA Turnpike, Route 476 Route 202, restaurants, shopping and public transportation, this is the opportunity you've been waiting for! Don't miss your chance to see this amazing home - schedule your showing today!
$477,000
1394 Pine Street Blue Bell, PA 19422
- Type:
- Single Family
- Sq.Ft.:
- 2,112
- Status:
- NEW LISTING
- Beds:
- 3
- Lot size:
- 0.58 Acres
- Year built:
- 1957
- Baths:
- 2.00
- MLS#:
- PAMC2100772
- Subdivision:
- None Available
ADDITIONAL INFORMATION
Welcome to1394 Pine St Blue Bell! Sitting on just over a half-acre this meticulously maintained Split-Level home is just what you have been looking for! Enter into an open living room space with large picture windows for an abundance of natural light which leads into the formal dining room. The Eat-in Kitchen features quality oak cabinetry with a pantry cabinet and pull out drawers, built-in range, microwave, dishwasher, and tile backsplash. Gleaming hardwood floors throughout most of the first and second floors along with a neutral pallet throughout will give you the best starting place for making this home your own. The second floor offers a Primary Bedroom with double closet space, 2 additional Bedrooms , Full Hall Bath and closet. Lower level has full daylight windows, recessed lighting and a beautiful floor to ceiling brick fireplace feature wall. This is a great space for entertaining and enjoying with family and friends or just relaxing after a long day. Powder Room and a Mudroom/Laundry space with side entry from the expanded driveway complete the lower level. The 2 Car Garage has ample space for yard equipment as well as a second floor storage area. Open spacious yard is a blank pallet you can customize to your needs. This home is being sold AS-IS and no repairs will be made by estate. Located within the award winning Wissahickon School District with easy access to major highways, shopping centers, schools, local parks and dining. Donât miss your opportunity, make your appointment today!
$265,000
13 Wingate Court Blue Bell, PA 19422
- Type:
- Single Family
- Sq.Ft.:
- 949
- Status:
- NEW LISTING
- Beds:
- 1
- Year built:
- 1980
- Baths:
- 1.00
- MLS#:
- PAMC2099286
- Subdivision:
- Oxford Of Blue Bell
ADDITIONAL INFORMATION
Welcome to 13 Wingate Ct, a second-floor one-bedroom condo nestled in the heart of Oxford of Blue Bell! As you head up the stairs, you will be greeted by an open concept Living Room/ Den/Kitchen and Dining Room. Hardwood flooring throughout! The stately Living Room has sliders to a private Balcony space. The Kitchen was renovated when purchased and currently boasts stainless steel appliances and a stacked washer dryer. Chefs delight, there is a 7 x 4 walk in pantry for storage. The Bedroom features crown molding. and a walk in closet as well. The full Bathroom has a handicap accessible walk in shower. Neutral ceramic tile. Newer HVAC. Per Association Roofs replaced 2017. Indulge in an unparalleled lifestyle with amenities that include a sparkling pool, state-of-the-art fitness center, tennis courts, and a picturesque walking trail along a serene pond. Say goodbye to exterior maintenance worries as the condo fee covers exterior building insurance, landscaping, snow removal, and trash removal, ensuring a stress-free living experience. The Estate is receptive to selling any furniture that remains in the home, please speak with the listing agent. This is an Estate Sale and is being sold in As-Is Condition.
$819,900
105 Elk Court Blue Bell, PA 19422
- Type:
- Townhouse
- Sq.Ft.:
- 4,376
- Status:
- Active
- Beds:
- 4
- Lot size:
- 0.06 Acres
- Year built:
- 2007
- Baths:
- 6.00
- MLS#:
- PAMC2099682
- Subdivision:
- Deer Lake Blue Bell
ADDITIONAL INFORMATION
Outstanding and Elegant End-Unit Carriage Home with 4 floors of luxury offering 4 Bedrooms, all with En-Suite Baths, 5.5 Baths, exciting upgrades and almost 4400 sq ft including the fantastic Finished Daylight Basement, located on a cul-de-sac in Blue Bellâs coveted community of Deer Lake. This home is the largest model in this rarely offered community and has the space and feel of a single home. The 9â Ceilings on the 1st floor, high baseboards, rounded corners and custom millwork throughout contribute to its special character. Sunlight streaming through the multitude of windows enhances the open floor plan with generously sized rooms, providing the ultimate combination of style and functionality. The 1st floor features gleaming hardwood floors in all rooms except the Kitchen. The entrance Foyer is open to the Living Room, which could easily be utilized as an Office, and to the Dining Room with tray ceiling. The heart of the home is the stunning, fully upgraded gourmet Kitchen with travertine tiled floor, granite counters, expansive center island with stainless GE Monogram microwave and seating for 4, 42â cabinets (most Decora), under-cabinet lighting, stainless GE Profile appliances including a 5-burner gas stove, dishwasher and double wall ovens, travertine tiled backsplash and custom alcove to allow the included stainless GE Monogram refrigerator to sit flush with the wall. Adjacent to the Kitchen, the open flow continues into the Family Room where you can relax in front of the 1st of 2 gas fireplaces with marble surround and wood mantel. A turned staircase with hardwood treads and carpet runner leads to the 2nd Floor. The incredible Main Bedroom Suite is worthy of a 5-star hotel and offers an interchangeable set of rooms for the Bedroom and separate Office or Sitting Room plus 2 walk-in, professionally organized closets and an extra spacious Full Bath with stall shower with tiled surround and frameless glass doors, dual vanities with granite counters plus 3rd make-up vanity, soaking tub and separate water closet. 2 additional bedrooms on this floor include En-suite Full Baths with soaking tubs with showers. The Laundry Room on this floor includes a new front-load washer and gas dryer. Continue to more exciting space on the 3rd Floor, which offers so many possibilities, including an in-law suite with 4th Bedroom and Full Bath or Play Room, Office or even an Exercise Room. And the luxury doesnât end there! Descend to the Finished Daylight Lower Level, where you'll find even more room to relax and entertain. Whether you're hosting game nights, movie marathons, or simply seeking a quiet space to retreat, this basement offers it all, including a Recreation Room with daylight windows, 2nd gas fireplace and custom wet bar with tiered, granite counter, wine fridge, stainless sink and seating for 4. The connecting Exercise Room includes 2 utility closets, and the Full Bath features a tiled floor, vanity and stall shower. Other special upgrades include plantation shutters in most rooms, 3 zones of heat and air with 2 separate systems, 30-year architectural shingle roof, radon remediation system and exterior irrigation system maintained by the association. The community is ideally situated close to excellent shopping and restaurants including the new Blue Bell shopping center and provides easy access to major routes including 202, 309, the PA turnpike and Rte 476. It is also close to multiple train stations, providing an easy commute to center city Phila, within highly rated Wissahickon School District. This exquisite Carriage Home has everything you need in a location you will love!
- Type:
- Single Family
- Sq.Ft.:
- 3,461
- Status:
- Active
- Beds:
- 4
- Lot size:
- 0.28 Acres
- Year built:
- 1978
- Baths:
- 3.00
- MLS#:
- PAMC2100294
- Subdivision:
- Village Circle
ADDITIONAL INFORMATION
Nestled in the heart of Blue Bell in the serene Village Circle neighborhood, this beautifully remodeled 4 Br, 2.5 Bth Colonial home on a cul-de-sac offers a blend of comfort and elegance. As you enter the 2 story foyer with new porcelain floor and new white oak staircase, step into the heart of the home in a fully renovated gourmet kitchen with quartz countertops with a waterfall penisula, new cabinets, and new state-of-the-art stainless appliances, perfect for both quick family meals and elaborate entertaining. The 1st floor showcases all new engineered hardwood flooring, and new paint enhancing the refined interior design. The home features 4 generously sized bedrooms and 2.5 completely remodeled bathrooms including a spacious primary suite with en-suite bath and walk-in closet. 2 stone fireplaces. the large sunroom and bonus room with wood beam ceiling were stripped of carpet are sold as-is. New electric panel, meter box and new pex plumbing. Outdoors, the home is set on a picturesque .28-acre lot with mature landscaping and attached 2-car garage. Located in the award-winning Wissahickon School District, this home is ideally positioned just minutes from local restaurants, shopping venues, and bustling Downtown Ambler area. An exceptional opportunity for those seeking a blend of suburban tranquility and convenient access to local amenities and major roads.
- Type:
- Single Family
- Sq.Ft.:
- 2,079
- Status:
- Active
- Beds:
- 4
- Lot size:
- 0.39 Acres
- Year built:
- 1960
- Baths:
- 3.00
- MLS#:
- PAMC2100348
- Subdivision:
- Center Sq Green
ADDITIONAL INFORMATION
Welcome to 1693 Thayer Drive! Let's take a look inside. Making a left into the foyer, you are greeted by the spacious living room with vaulted ceiling and hardwood floors. Imagine the gatherings you could have here. Next walking into the kitchen, you will notice the large island, abundant storage space and roomy eating area where many a birthday was celebrated. You will also notice the family room. A great place to watch the Phillies win their next World Series. On the lower floor, are the finished basement, powder room, utility room and laundry room with access to the garages. Heading upstairs you will find 4 ample sized bedrooms, one of which is the primary suite, a hall bathroom and an additional bonus room to use as either an office or entertainment room. Check out the fenced in backyard with jacuzzi, above-ground pool and freshly stained deck for additional entertaining space. Located in the Center Square Green section of Blue Bell in the Wissahickon School District, this home is close to restaurants, shopping, grocery stores and Route 202. **Professional Photos will be uploaded shortly
- Type:
- Single Family
- Sq.Ft.:
- 3,566
- Status:
- Active
- Beds:
- 4
- Lot size:
- 0.36 Acres
- Year built:
- 1998
- Baths:
- 3.00
- MLS#:
- PAMC2100168
- Subdivision:
- Blue Bell Cc
ADDITIONAL INFORMATION
Check out this meticulously maintained home that offers a perfect blend of luxury and comfort on one of the best lots in the Village of Bay Hill. As you enter the two-story foyer, you are greeted by gleaming hardwood floors that flow throughout the main level, setting a tone of sophistication and warmth. The main level features a private office with double doors, a spacious living room with chair rail and crown molding, and a dining room that seamlessly flows into the living room, ideal for hosting gatherings of any size. The chef-inspired kitchen boasts stainless steel appliances, a tiled backsplash, granite countertops, a 4-burner oven, and a sliding glass door leading to the large deck, overlooking the private wooded backyard. The family room is the perfect place to relax with its cathedral ceiling, brick wood-burning fireplace, and lots of bright natural light from the windows offering a large window sill. Upstairs, the luxurious primary bedroom features double doors, a tray ceiling, a huge walk-in closet, and a spa-like luxurious bathroom with a jacuzzi tub and shower stall. The upper level also includes three additional bedrooms and a renovated hallway bathroom with a double sink vanity and tiled shower stall with custom tile. The finished basement offers a spacious game room, entertainment area and plenty of storage space. Additional features of this home include an HVAC system replaced in 2022, a roof replaced in 2021, newer basement floors and freshly painted. Blue Bell Country Club community provides home owners with multiple pools, tennis courts, basketball courts, pickle ball courts, playground and gym. Also conveniently located near public transportation, excellent restaurants and shopping as well as being located in the highly rated Wissahickon school district. Schedule your tour today!! Be the lucky next homeowner of this fantastic house!!
$790,000
1774 Talbot Road Blue Bell, PA 19422
- Type:
- Single Family
- Sq.Ft.:
- 3,078
- Status:
- Active
- Beds:
- 4
- Lot size:
- 0.43 Acres
- Year built:
- 1992
- Baths:
- 3.00
- MLS#:
- PAMC2099786
- Subdivision:
- Blue Bell Estates
ADDITIONAL INFORMATION
Welcome Home!! This lovely home was the original model for Blue Bell Estates. Located in the award winning Wissahickon school district. 4 Bedroom, 2.5 bath home with over 3300 sq feet of living space. Upon entry you are greeted by the hardwood floors throughout. Large living room with arched windows leads into a huge dining room to handle any size family gathering. The kitchen has custom cabinetry with granite counter tops, stainless appliances and hardwood floors. The breakfast area sits between the kitchen & family room. Family room is large and has a fireplace. Laundry area/mudroom leads into the 2 car attached garage. There are sliders leading to the rear yard. Powder room completes the 1st floor. 2nd floor features a big Primary bedroom with vaulted ceilings, walk in closet and an additional double closet. Primary bathroom has tub, shower, bidet and double sinks. 3 additional family size bedrooms along with a full hall bath complete the 2nd floor. Lower level is unfinished & dry. you can finish this for exercise room, office or play room. This home is a must see.
- Type:
- Townhouse
- Sq.Ft.:
- 2,245
- Status:
- Active
- Beds:
- 2
- Lot size:
- 0.11 Acres
- Year built:
- 1986
- Baths:
- 3.00
- MLS#:
- PAMC2099336
- Subdivision:
- Whitpain Farm
ADDITIONAL INFORMATION
Welcome to 3 Horsetrail Ln, a customized Naricissa model with special elegance youâll adore. From the inviting foyer head straight into the living room accented by a sleek marble fireplace surround, and plenty of windows to let the sun shine in. The addition of a sunroom/den by the current owner provides a perfect retreat with built-ins and picturesque views. The elegant dining room with double doors leading to one of 3 outside patio spaces is perfect for entertaining. A bright white kitchen offers plenty of cabinetry, a center island with gas cooktop, pantry, breakfast nook and doors leading to fenced in area for grilling and dining al fresco. Completing this section of the home is a powder room, additional pantry and laundry room with access to the built-in 2 car garage. On the left wing is a well-appointed office/library with built-ins and window seat, and the homeâs 2 bedrooms and full baths. The extensive primary bedroom suite boasts a dressing area with organized walk-in closet, two additional double closets and private patio. The bathroom includes a double vanity, tiled stall shower and jetted soaking tub. In addition to the homeâs second bedroom is a second full bath with solar light. The basement is finished and offers plenty of storage. Whitpain Farm is a gated 55+ community with a pool, tennis, pickleball and manor home for activities which you can rent out for private events. Conveniently located near plenty of great restaurants, shopping and easy access to SEPTA trains and roads into Philadephia. Experience the joy of living here!
$1,190,000
6116 Butler Pike Blue Bell, PA 19422
- Type:
- Single Family
- Sq.Ft.:
- 3,100
- Status:
- Active
- Beds:
- 3
- Lot size:
- 1.5 Acres
- Year built:
- 1994
- Baths:
- 4.00
- MLS#:
- PAMC2098238
- Subdivision:
- None Available
ADDITIONAL INFORMATION
Welcome to this stunning custom contemporary home nestled on a picturesque 1.5-acre lot, embraced by the tranquility of a vast 275-acre farm and vineyard. This residence offers a harmonious blend of modern luxury and natural beauty, promising an idyllic retreat for those seeking serenity and sophistication. As you approach the home, you're greeted by lush landscaping and the inviting charm of the surrounding countryside. Step inside to discover an open-concept layout that seamlessly merges with the breathtaking outdoor vistas. Expansive windows adorn every floor, framing panoramic views of rolling hills, verdant vineyards, and the serene private pond. This home boasts three spacious bedrooms, each thoughtfully designed to capture the essence of comfort and elegance. With the potential to effortlessly convert one of the rooms into a fourth bedroom, flexibility meets style to accommodate your needs. Descend to the lower level, where indulgence awaits. Unwind in the luxurious movie room, perfect for entertaining guests or enjoying quiet evenings with loved ones. Adjacent, discover a full bath and a rejuvenating sauna, offering a sanctuary for relaxation and self-care. Outside, the allure of al fresco living beckons. Step onto the expansive deck, where a bubbling hot tub awaits, providing the perfect vantage point to soak in the beauty of the vineyard and pond below. Whether savoring a morning coffee or hosting intimate gatherings under the stars, this outdoor oasis invites you to embrace the essence of tranquil living. With its seamless integration of modern amenities and natural splendor, this custom contemporary home offers a rare opportunity to experience luxury living amidst the serenity of a breathtaking landscape. Welcome to your private sanctuary, where every moment is infused with beauty, comfort, and tranquility.
- Type:
- Single Family
- Sq.Ft.:
- 2,533
- Status:
- Active
- Beds:
- 3
- Lot size:
- 0.07 Acres
- Year built:
- 1999
- Baths:
- 3.00
- MLS#:
- PAMC2099680
- Subdivision:
- Blue Bell Cc
ADDITIONAL INFORMATION
Nestled in the prestigious Blue Bell Country Club neighborhood, this stunning 3 Bed, 2.5 Bath interior row carriage house offers a luxurious lifestyle in a prime location. As you approach, the property's well-manicured front gardens and lush green lawns create a welcoming atmosphere. Step inside to discover a spacious two-story foyer with gleaming hardwood floors that seamlessly flow into the open-concept main floor. To the left, you'll find the formal dining room, featuring hardwood flooring, crown molding, and sufficient space for hosting gatherings and to the right is the expansive living room, boasting floor-to-ceiling windows, a two-story ceiling, a tile-surround gas fireplace with a wooden mantle and elegant chair railing. The gourmet chef's kitchen is a culinary delight, offering sleek granite countertops, newer stainless steel appliances, abundant wooden cabinetry, a detailed tile backsplash, and pantry. The kitchen overlooks the bright and airy family room and opens to the warm breakfast nook, which provides access to the expansive rear deck. Enjoy al fresco dining and entertaining while taking in the sweeping views of the private rear yard. Completing the main level is a full laundry room with access to the attached two-car garage and a newly renovated half-bathroom. Upstairs, the primary suite awaits, featuring two large walk-in closets and plush carpeting. The recently renovated ensuite bathroom is a spa-like retreat, featuring a substantial glass-enclosed stall shower with pebble flooring, an intimate soaking tub, a marble-topped double vanity with custom storage space, radiant flooring and a stand-alone makeup vanity. Two additional bedrooms on this level offer plush carpeting and ample closet space, sharing a fully tiled hall bathroom with a dual vanity and tub shower. The fully finished lower level provides additional living space, with a carpeted second living area, a private office area, and abundant storage opportunities. Situated in the highly sought-after Blue Bell Country Club neighborhood, this beautiful move in ready carriage house offers more than just luxurious livingâit provides a lifestyle. Residents of this community enjoy access to an array of amenities, including a championship golf course, tennis courts, swimming pools, fitness center, and clubhouse. The meticulously maintained grounds and tranquil surroundings create a peaceful retreat, yet the location is conveniently close to shopping, dining, entertainment, and major roadways for easy commuting. Blue Bell is known for its top-rated schools, making it a desirable location for families. It is located within the award-winning Wissahickon School District, known for its academic excellence and strong community support. Additionally, the area is home to several prestigious private schools, offering families a variety of educational options. Don't miss this rare opportunity to own a piece of paradise in one of Blue Bell's most desirable neighborhoods. Schedule your showing today and start living the lifestyle you deserve!
- Type:
- Manufactured Home
- Sq.Ft.:
- 1,556
- Status:
- Active
- Beds:
- 2
- Lot size:
- 0.13 Acres
- Year built:
- 2022
- Baths:
- 2.00
- MLS#:
- PAMC2099542
- Subdivision:
- Blue Bell Springs
ADDITIONAL INFORMATION
Welcome to Lot 135, 649 Blue Bell Springs Drive in the popular active adult community of Blue Bell Springs. Blue Bell Springs is a community of single ranch style homes for easy living where grass mowing and snow removal are taken care of for you. This newly constructed Charleston Model features many upgrades such as 9-foot ceilings, kitchen with upgraded cabinets, quartz countertops, recessed lighting, stainless-steel appliances, and a large island. Beautiful Luxury plank vinyl flooring is throughout the open concept Kitchen, Dining and Living Room areas. There is also a den/office all as well as a deck all on one floor for carefree living.
- Type:
- Single Family
- Sq.Ft.:
- 2,200
- Status:
- Active
- Beds:
- 3
- Lot size:
- 0.49 Acres
- Year built:
- 1961
- Baths:
- 2.00
- MLS#:
- PAMC2098354
- Subdivision:
- Whitpain Manor
ADDITIONAL INFORMATION
Nestled in the desirable Blue Bell neighborhood, 1517 Chalk Ave offers a picturesque corner property perfect for those who appreciate outdoor living. This charming home sits on a large fenced lot adorned with fruit trees, including apple, fruit cocktail, elderberry, and orange trees, creating a serene oasis for gardening enthusiasts. A raised bed garden with perennial herbs adds to the appeal, providing a space for cultivating fresh herbs and vegetables. The exterior features an extended driveway, ensuring plenty of off-street parking, and a one-car garage. Step inside to discover an inviting open floor plan, with a spacious living room area seamlessly flowing into the dining and eat-in kitchen areas. The kitchen boasts plenty of counters and cabinets, catering to culinary enthusiasts. Sliders off the dining area lead to a covered oversized deck, providing a perfect spot for outdoor entertaining and relaxation. Additionally, access to the garage is conveniently located off the deck. Off the kitchen, a full laundry room with a door to the deck and outside area adds practicality to the home's layout. The newly finished basement offers additional living space and ample storage, perfect for a variety of needs. The main level features three bedrooms and a hall bathroom, while the main bedroom boasts its own bathroom with a stall shower and vanity. Desirably located within the award-winning Wissahickon School District, this property offers convenient access to major roads and malls, ensuring a lifestyle of ease and convenience. Recessed lighting throughout and hardwood flooring. This home is a must-see!
$895,000
129 Doral Drive Blue Bell, PA 19422
- Type:
- Single Family
- Sq.Ft.:
- 3,016
- Status:
- Active
- Beds:
- 4
- Lot size:
- 0.27 Acres
- Year built:
- 1998
- Baths:
- 3.00
- MLS#:
- PAMC2094560
- Subdivision:
- Blue Bell Cc
ADDITIONAL INFORMATION
Welcome to one of Blue Bell CC's most coveted properties, boasting a FIRST FLOOR PRIMARY SUITE, located in the charming Village of Doral. This home is an EXPANDED model, with an additional 6' in the primary bedroom, bonus space upstairs, and a sprawling finished basement. Impeccably maintained, with major improvements like finishing the basement and all new windows, this residence offers over 4,200 sq ft of living space. Step inside to discover stunning hardwood floors gracing the entry, office/den to the left, and powder room. The dining room seamlessly flows into the great room, with its dramatic cathedral ceiling, a striking wall of windows and a cozy gas fireplace. The kitchen, open to the great room, boasts a breakfast area, pantry, and glass doors leading to the deck and backyard. A powder room and laundry room complete the main level. Ascend upstairs to find a delightful loft area with built-ins, three generously sized bedrooms, and a full bathroom. The fully finished basement presents abundant built-in storage and a spacious recreation room, offering the perfect space for relaxation and entertainment. Double glass doors and a wide staircase provide easy access to the backyard. This home has been thoughtfully improved with additional drainage on the side of the property. Other improvements include: NEW WINDOWS, NEW HVAC, NEW ROOF, NEW FRONT DOOR and more. Furthermore, it has undergone stucco testing, with the back wall recently replaced and backed by a 10-year warranty, ensuring worry-free living with a flawless exterior. Blue Bell CC, a gated community, offers an array of fabulous amenities including a pool, tennis courts, pickleball, fitness center, and more. Located in the top rated Wissahickon School District, in an area chock full of terrific restaurants and great shopping. Schedule your showing today and discover why you'll absolutely love calling this property home!
$795,000
680 Chatham Lane Blue Bell, PA 19422
- Type:
- Single Family
- Sq.Ft.:
- 3,340
- Status:
- Active
- Beds:
- 4
- Lot size:
- 1.12 Acres
- Year built:
- 1989
- Baths:
- 3.00
- MLS#:
- PAMC2097638
- Subdivision:
- Blue Bell
ADDITIONAL INFORMATION
Welcome to this bright and spacious 4 bedrooms 2.5 bath single home, with 3 car attached garage in Blue Bell, PA! This home is in a great cul-de-sac location! The 1st floor offers a two-story foyer with beautiful hardwood floors and offset by a formal dining room and living room. Head left into the living room, with plenty of windows to allow the room to fill with natural light. The dining room has bay windows and beautiful hardwood floors that lead to the large den and kitchen. Large kitchen with tile floors and adjoining bright breakfast area; The kitchen connects to a beautiful dining room, den/office, 1st-floor laundry, and a door to the three-car garage. The large family room is appointed by a stone mantle wood-burning fireplace for winter family gatherings, recessed lights, a dry bar, hardwood floors, a door to the patio, and a spacious backyard perfect for summer barbecues and so much more. Head upstairs to the owner's suite, complete with a walk-in closet, sitting area, and full bathroom, including a stall shower, skylight, double sink vanity, and a soaking tub. Three additional bedrooms complete the upper level, as well as a full hallway bathroom. It is located conveniently close to amenities such as shopping, restaurants, and very easy access to PA Turn Pike, Rt. 76, Blue Route is within 10 minutes away! Call to see your future home today!
- Type:
- Single Family
- Sq.Ft.:
- 818
- Status:
- Active
- Beds:
- 1
- Year built:
- 1980
- Baths:
- 1.00
- MLS#:
- PAMC2097388
- Subdivision:
- Oxford Of Blue Bell
ADDITIONAL INFORMATION
Welcome to 6 Hastings Drive in the desirable Oxford of Blue Bell Development! This 1 bedroom, 1 bathroom unit on the 1st floor offers the convenience of one floor living. The open-concept layout is filled with natural light, and the living room has sliding glass doors leading to a private, covered patio with storage. The kitchen features a breakfast bar, wood cabinets, and built-in appliances. Additional features include a dining area, coat closet, walk-in storage closet, and laundry. The oversized bedroom has a walk-in closet and access to the bathroom, which has an updated shower with new shower rod, curtain, and curtain hooks, and vanity with storage. As a resident, you'll have access to amenities such as an outdoor pool (w/ lifeguard), fitness center, tennis courts, playground, walking path, dog park, and a beautiful pond. Conveniently located near major highways I-276 & I-476, as well as local favorites like Panache Woodfire Grill, Blue Bell Inn, Ristorante Castello. Minutes away from Plymouth Meeting mall, Whole Foods, Wentz Run Park, etc.
$1,745,500
1040 Skippack Pike Blue Bell, PA 19422
- Type:
- Single Family
- Sq.Ft.:
- n/a
- Status:
- Active
- Beds:
- 5
- Lot size:
- 0.43 Acres
- Year built:
- 2024
- Baths:
- 5.00
- MLS#:
- PAMC2094976
- Subdivision:
- Blue Bell
ADDITIONAL INFORMATION
This home offers a modern and timeless feel with its luxurious design. It features 5 bedrooms and 4.5 baths, showcasing quality workmanship with Pella windows, Hardie board exterior, and Kohler fixtures. The main level includes 9' ceilings, hardwood floors, a formal dining room with a wet bar, an office, a laundry room, an open kitchen, and a family room with a cozy fireplace. The gourmet kitchen is equipped with Subzero and Thermador appliances, a walk-in pantry, and a large kitchen island for entertaining. The primary bedroom on this level offers dual walk-in closets and an en-suite bathroom with a double vanity and soaking tub. Additionally, there is a mudroom with built-ins conveniently located at the back of the house for easy access from the park. The second floor features 4 more bedrooms, one of which has the potential to be used as an in-law or au-pair suite with its own bathroom and walk-in closet. The home also includes a full basement with 10' ceilings and an egress window for natural light. The location is convenient to markets, shopping, restaurants, and major routes. It is situated in the Wissahickon award-winning school district. To schedule an appointment to walk through the house, please call. Completion/delivery date estimated April/May 2024.
- Type:
- Single Family
- Sq.Ft.:
- 2,640
- Status:
- Active
- Beds:
- 3
- Lot size:
- 0.03 Acres
- Year built:
- 2004
- Baths:
- 3.00
- MLS#:
- PAMC2097254
- Subdivision:
- Foxcroft Of Blue B
ADDITIONAL INFORMATION
A Price Reduction!! Welcome to 588 Hidden Lair, an enchanting carriage home nestled within the prestigious gated community of Foxcroft. Upon entering, you'll immediately feel the warmth and care that the original owners have invested in both the residence and its surroundings. The entrance foyer welcomes you into the seamlessly connected Living and Dining Rooms, adorned with gleaming hardwood floors and illuminated by ambient lighting. The kitchen, a focal point of the home, boasts beautiful 42" cabinetry, granite countertops, and custom tiled backsplash, along with newer appliances and a large center island. For those who love to entertain, a custom-built (removable) bar enhances the kitchen's appeal, adding a touch of flair and sophistication. Flowing from the kitchen, the two-story family room exudes openness and brightness, complemented by the warmth of a gas fireplace. On the upper level, French doors open into the primary suite, showcasing vaulted ceilings, California closets, and an ensuite bathroom. Completing the second floor are two more elegantly appointed rooms boasting walk-in closets and custom-built California dressers, along with a hall bath and a conveniently placed laundry room. Situated within the acclaimed Wissahickon School District and offering easy access to major routes, train stations, and a plethora of dining and shopping options, including Ambler's vibrant town center with its movie theater, Wegmans, Trader Joeâs, and Whole Foods, this home epitomizes luxurious living in a prime location within the community.
$2,233,800
190 Plymouth Road Blue Bell, PA 19422
- Type:
- Single Family
- Sq.Ft.:
- 5,340
- Status:
- Active
- Beds:
- 6
- Lot size:
- 1.85 Acres
- Year built:
- 2024
- Baths:
- 7.00
- MLS#:
- PAMC2097934
- Subdivision:
- None Available
ADDITIONAL INFORMATION
DELIVERY SPRING 2025 - Welcome to the newly opened community on Plymouth Road in Blue Bell, where exclusivity meets elegance. This intimate setting features just two new homes, crafted with the hallmark precision and sophistication of Hallmark Homes Group. These residences are a testament to luxury living, offering a unique blend of style and comfort. Now open to all, this is your opportunity to immerse yourself in a lifestyle where every detail is designed to inspire envy. Explore our latest community and see how your dream home can become a reality in this desirable Blue Bell location.
$599,900
941 Surrey Drive Blue Bell, PA 19422
- Type:
- Single Family
- Sq.Ft.:
- 2,947
- Status:
- Active
- Beds:
- 5
- Lot size:
- 0.68 Acres
- Year built:
- 1958
- Baths:
- 3.00
- MLS#:
- PAMC2097400
- Subdivision:
- Mermaid Estates
ADDITIONAL INFORMATION
Welcome to 941 Surrey Drive in desirable Whitpain Township! Finally, a 5BR home on a large lot is available in an established neighborhood. The home sits proudly high on the premium lot. As you approach the home take notice of the 2 car detached garage, long and wide driveway, and exterior improvements (roof and siding). Once inside, prepare to be wowed by the space of this super sized split level home! The lower level features a family room, bedroom, half bath, and separate utility/laundry room. On the main level you'll find the kitchen, formal dining & living rooms. The upper level is highlighted by the primary bedroom suite with private full bath. Three additional generously sized bedrooms and full hall bath complete this level. There is a floored attic which provides ample storage. Looking for outdoor space? The rear enclosed porch is huge and a great space for entertaining. The rear and side yards are private, flat, open, and very usable. Need more value? The owner has upgraded/updated many of the main house systems. It even has a whole house automatic generator. All of this with low taxes and no HOA within the Wissahickon School District make it an unbelievable value. This property offers a rare combination of value add features so act quickly on this amazing opportunity!
- Type:
- Townhouse
- Sq.Ft.:
- 1,960
- Status:
- Active
- Beds:
- 2
- Lot size:
- 0.11 Acres
- Year built:
- 1984
- Baths:
- 2.00
- MLS#:
- PAMC2097008
- Subdivision:
- Whitpain Farm
ADDITIONAL INFORMATION
This lovely move-in-ready Narcissa end unit nestled on a picturesque lot in Blue Bell's esteemed Whitpain Farm 55+ community offers an exceptional living experience. Meticulously updated, this home boasts gleaming hardwood floors, a bright kitchen with white cabinetry and a central island cooktop, along with two elegantly renovated bathrooms. Entertain with ease in the inviting living room featuring a cozy gas fireplace. The adjacent formal dining room, conveniently situated between the living space and kitchen, connects to one of three outdoor patios, perfect for al fresco dining or relaxation. To the right of the foyer, two generously sized bedrooms await, including the luxurious primary suite. This retreat features a dressing room with a spacious walk-in closet, double closet, and an en-suite bathroom offering a double vanity, jetted tub, walk-in shower, and dual linen closets. The second bedroom, adorned with a charming window seat, offers comfort and style. Another beautifully renovated full bathroom is also at your disposal. Convenient amenities abound, including a laundry room with cabinetry leading to the oversized two-car garage. The fully finished basement offers additional space for recreation, work, and ample storage. Enjoy a carefree lifestyle in this remarkable ranch home within a community that handles exterior maintenance. Residents have access to tennis courts, pickleball courts, a manor house for events, a security gate, and impeccably maintained grounds. Make this special home yours!
- Type:
- Manufactured Home
- Sq.Ft.:
- 1,530
- Status:
- Active
- Beds:
- 2
- Lot size:
- 0.17 Acres
- Year built:
- 2023
- Baths:
- 2.00
- MLS#:
- PAMC2096844
- Subdivision:
- Blue Bell Springs
ADDITIONAL INFORMATION
Welcome to Lot 52, 429 Honeysuckle Lane in the popular active adult community of Blue Bell Springs. This newly constructed Extended Nantucket Model features many upgrades such as 9 ft ceilings, kitchen with upgraded white cabinets, quartz countertops, recessed lighting, stainless steel appliances and a double oven. Beautiful luxury plank vinyl flooring is throughout the kitchen, dining room, living room and hall. Blue Bell Springs is an active adult 55+ community of single ranch style homes designed for easy living where grass mowing and snow removal are taken care of for you.
- Type:
- Single Family
- Sq.Ft.:
- n/a
- Status:
- Active
- Beds:
- 4
- Lot size:
- 1.68 Acres
- Baths:
- 4.00
- MLS#:
- PAMC2095248
- Subdivision:
- None Available
ADDITIONAL INFORMATION
Coming soon! Better Living Homes is proud to present this luxury single family home on a beautiful 1+ acre lot in Blue Bell. This home offers several impressive features. The foyer, powder room, kitchen, and breakfast area will have Solid Oak hardwood flooring, while the owners' bathroom, secondary bathrooms, laundry, and mudroom will feature Ceramic tile floors. The state-of-the-art kitchen will include gourmet appliances such as a Stainless Steel range hood, double wall oven, gas cooktop, Granite kitchen countertops, and an undermount Stainless steel sink. Additionally, Century cabinets in various colors and styles will be available for selection. This colonial-style home offers 4 bedrooms, 3 and a half bathrooms, and a 3-car garage. It is situated on a private lot within the highly acclaimed Wissahickon School District. More pictures will be available soon. Call for details!
$1,299,999
110 Brochant Circle Blue Bell, PA 19422
- Type:
- Single Family
- Sq.Ft.:
- 5,819
- Status:
- Active
- Beds:
- 6
- Lot size:
- 0.88 Acres
- Year built:
- 1995
- Baths:
- 7.00
- MLS#:
- PAMC2093630
- Subdivision:
- Normandy At Blue B
ADDITIONAL INFORMATION
Welcome to this spectacular home situated on a cul-de-sac in the exclusive and desirable Normandy Farm Estates. This custom-built colonial has an array of features that surpass most homes. The rich wood double front door invites you into the two-story open foyer covered in marble flooring. French doors lead right into a large living room with a cathedral ceiling and gleaming hardwood floors. Adjacent to the living room is the sophisticated study showcasing custom hardwood flooring, wood paneling, custom built-ins, and a coffered ceiling adding to the richness of the room. The gourmet main kitchen is beyond words with its custom tiled backsplash, 6 broiler Thermador, stainless steel double ovens, Miele dishwasher, and extra-large custom-sized Sub-Zero fridge and freezer. The sizable island with granite countertops contains cabinet space and a sink. French doors connect the main kitchen into a bright sunny breakfast room surrounded by windows and a sliding glass door that leads outside to the large deck. Off the main kitchen is the butlerâs kitchen, which includes both butcher block and granite countertops, additional cabinet space, a four-range stove with a flat top griddle and oven, an in-cabinet commercial fridge, and a large sink. From the butlerâs kitchen, there is access to the attached one-car garage with built-in storage cabinets and a closet. Also attached to the main kitchen is the butlerâs pantry containing a wine fridge, cabinets, and custom-tiled backsplash leading right into the expansive dining room with custom molding, hardwood floors, and a granite table that seats 10. Overlooking the main kitchen is the great room with plenty of light thanks to its elevated ceiling and wall of windows. It also contains a large stone fireplace. Rounding out the first floor are two half bathrooms. The second floor has a glamorous master bedroom with large windows and a cathedral ceiling that flows right into a sitting room. The master bathroom contains a vaulted ceiling, two vanities, a large shower stall with a custom tile design, a stand-alone tub, a custom walk-in closet, and two skylights to bring in plenty of natural light. There are three additional bedrooms on the second floor. Two of the three bedrooms share a hallway bathroom, while the third bedroom has a spacious bathroom and walk-in closet. The Third floor has a bedroom with a bathroom and a walk-in closet. The finished basement offers another full bathroom, substantial entertaining space, a custom built-in bar, ample space for storage, as well as two additional bedrooms. The backyard is a sanctuary offering an incredible in-ground pool, hot tub with bluestone decking, and ample yard space with a childrenâs playset. This stunning home is located in the top-ranked Wissahickon school district with proximity to shops, restaurants, major highways, and more.
© BRIGHT, All Rights Reserved - The data relating to real estate for sale on this website appears in part through the BRIGHT Internet Data Exchange program, a voluntary cooperative exchange of property listing data between licensed real estate brokerage firms in which Xome Inc. participates, and is provided by BRIGHT through a licensing agreement. Some real estate firms do not participate in IDX and their listings do not appear on this website. Some properties listed with participating firms do not appear on this website at the request of the seller. The information provided by this website is for the personal, non-commercial use of consumers and may not be used for any purpose other than to identify prospective properties consumers may be interested in purchasing. Some properties which appear for sale on this website may no longer be available because they are under contract, have Closed or are no longer being offered for sale. Home sale information is not to be construed as an appraisal and may not be used as such for any purpose. BRIGHT MLS is a provider of home sale information and has compiled content from various sources. Some properties represented may not have actually sold due to reporting errors.
Blue Bell Real Estate
The median home value in Blue Bell, PA is $790,000. This is higher than the county median home value of $298,200. The national median home value is $219,700. The average price of homes sold in Blue Bell, PA is $790,000. Approximately 81.27% of Blue Bell homes are owned, compared to 11.53% rented, while 7.2% are vacant. Blue Bell real estate listings include condos, townhomes, and single family homes for sale. Commercial properties are also available. If you see a property you’re interested in, contact a Blue Bell real estate agent to arrange a tour today!
Blue Bell, Pennsylvania has a population of 6,290. Blue Bell is more family-centric than the surrounding county with 39.36% of the households containing married families with children. The county average for households married with children is 35.13%.
The median household income in Blue Bell, Pennsylvania is $128,779. The median household income for the surrounding county is $84,791 compared to the national median of $57,652. The median age of people living in Blue Bell is 47.7 years.
Blue Bell Weather
The average high temperature in July is 86.4 degrees, with an average low temperature in January of 23.7 degrees. The average rainfall is approximately 47.4 inches per year, with 19.1 inches of snow per year.
