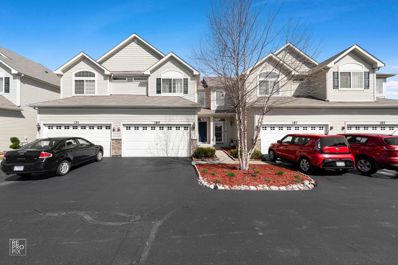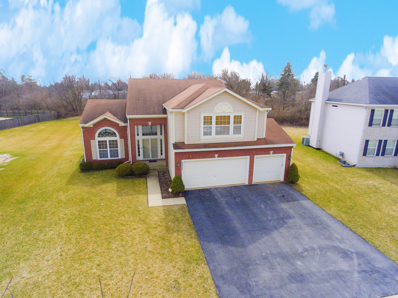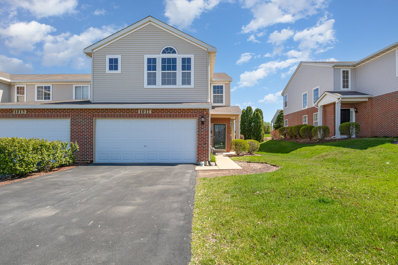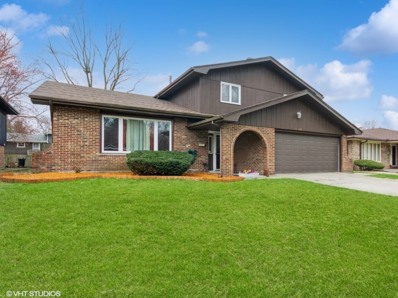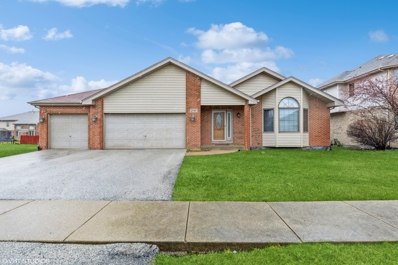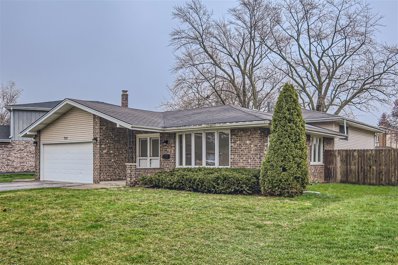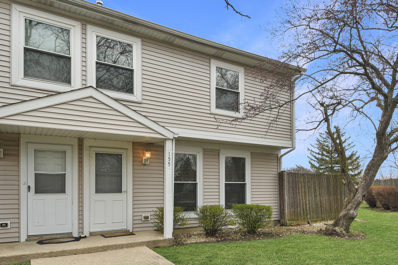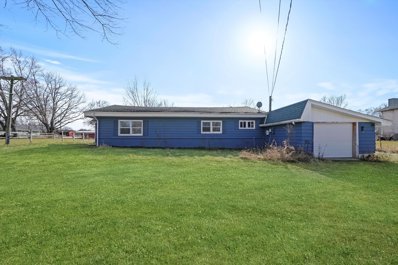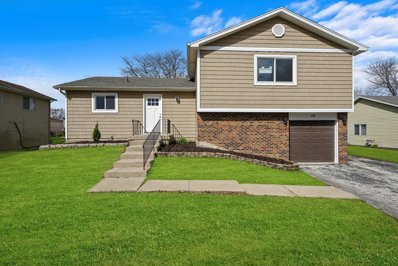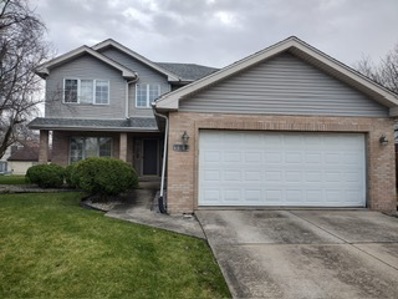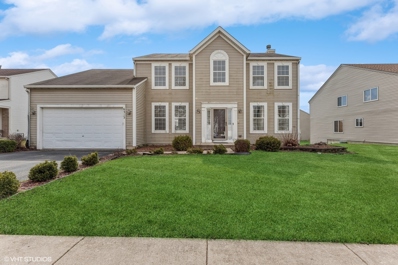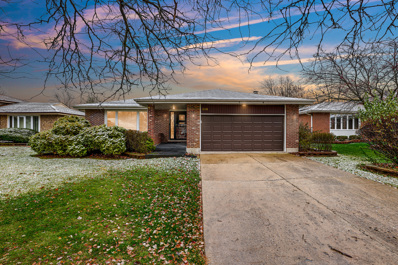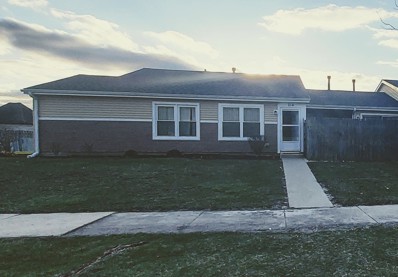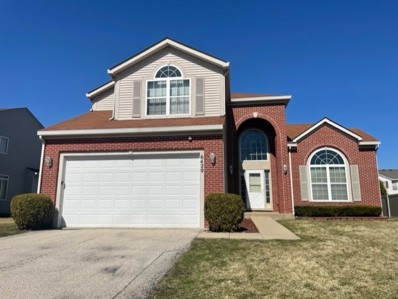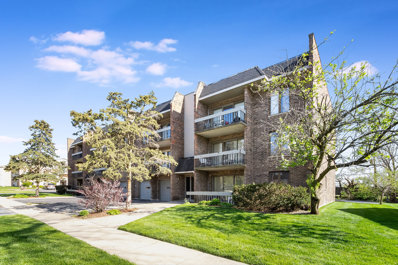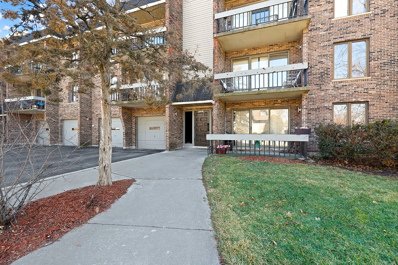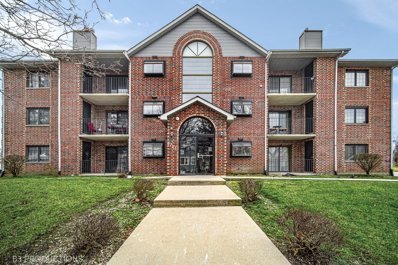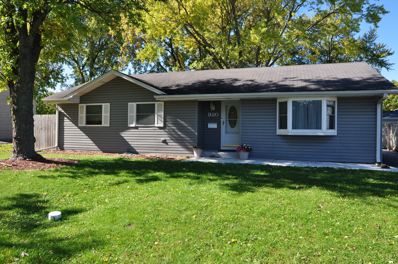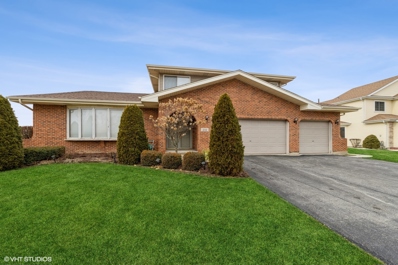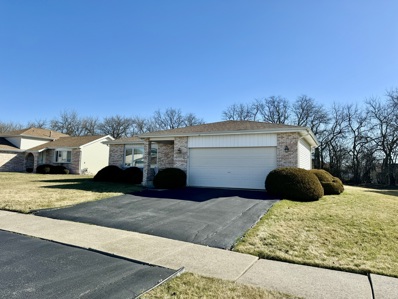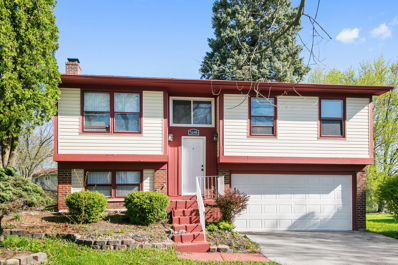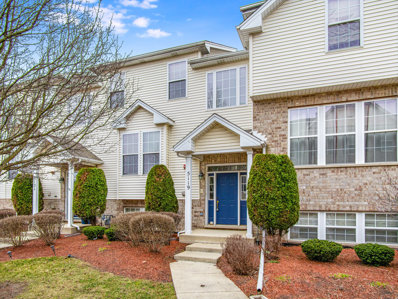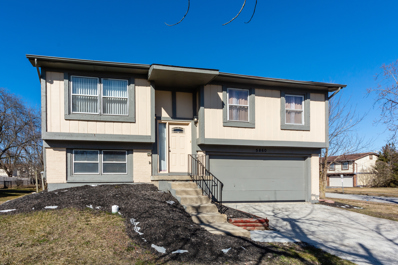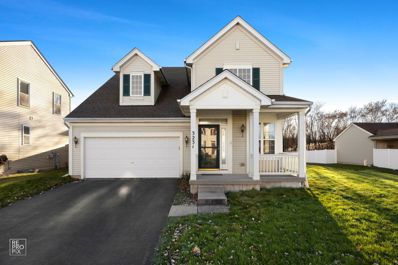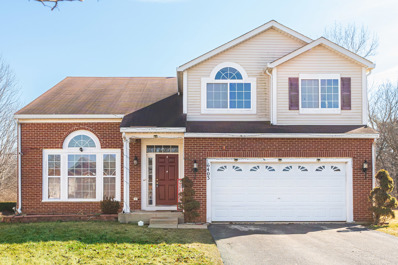Matteson IL Homes for Sale
$259,900
189 Owen Street Matteson, IL 60443
- Type:
- Single Family
- Sq.Ft.:
- 1,310
- Status:
- NEW LISTING
- Beds:
- 2
- Year built:
- 2017
- Baths:
- 3.00
- MLS#:
- 12030806
- Subdivision:
- The Townes At Brookmere
ADDITIONAL INFORMATION
COME TAKE A LOOK AT THIS MODERN TOWN HOME, BUILT IN THE LAST 7 YEARS. LAYOUT FEATURES TWO BEDROOMS AND TWO AND A HALF BATHS. PREPARE TO BE IMPRESSED BY THE TWO-STORY FOYER AND GREAT ROOMS. WELL DESIGNED KITCHEN OPENS TO THE DINING ROOM WITH GLASS DOOR ACCESS TO THE PATIO. MASTER WITH WALK-IN CLOSET, AND SECOND FLOOR LAUNDRY. THIS HOME HAS BEEN TAILORED WITH UPGRADES INCLUDING AN EXPANDED BASEMENT, ADDITIONAL FULL BATH, TRAY CEILING IN MASTER, KITCHEN CABINETRY, RECESSED LIGHTING, TILE WORK, AND STAINLESS APPLIANCES. CONVENIENTLY LOCATED 23 MILES SOUTH OF DOWNTOWN CHICAGO, WITHIN MILES OF INTERSTATE ACCESS, SHOPPING, DINING, AND ENTERTAINMENT. CHILDREN'S PLAYGROUND IN THE SUBDIVISION.
- Type:
- Single Family
- Sq.Ft.:
- 3,174
- Status:
- NEW LISTING
- Beds:
- 5
- Lot size:
- 0.35 Acres
- Year built:
- 2007
- Baths:
- 3.00
- MLS#:
- 12031340
- Subdivision:
- The Point At Gleneagle
ADDITIONAL INFORMATION
Welcome to this stunning five-bedroom, two full and one-half bathroom home boasting a spacious 3,174 square feet of living space. The exterior of the home features a perfect blend of brick and vinyl siding, providing a classic yet modern aesthetic. Situated on an extra large .35 acre lot, this property offers ample outdoor space for entertaining and relaxation. Step inside to discover the true beauty of this home, starting with the impressive primary bedroom. This spacious room boasts multiple walk-in closets and a luxurious ensuite bathroom with a soaking tub, double sinks, and a glass-enclosed shower. Perfect for an extended family situation with a fifth bedroom on the first floor. The large open concept kitchen and family room area is perfect for gatherings, featuring a cozy fireplace and a convenient island for additional counter space. In addition to the abundant indoor living space, this property also includes an expansive three-car garage, providing ample storage for vehicles, tools, and recreational equipment. Don't miss your opportunity to make this exceptional property your own - This is a short sale. The property will be sold as-is. Taxes for 2024 are estimated at $18,173.
- Type:
- Single Family
- Sq.Ft.:
- 1,650
- Status:
- NEW LISTING
- Beds:
- 2
- Year built:
- 2007
- Baths:
- 3.00
- MLS#:
- 12027124
ADDITIONAL INFORMATION
Desirable 2 Bedroom, 2-1/2 Bath Condo/Townhome in Gleneagle Trail of Matteson conveniently located near Interstates and shopping. Main floor features include large entry/foyer, 1/2 bath, Kitchen/Dinette with all appliances, Dining Room and Great Room with Vaulted Ceiling and Gas Fireplace. Upper Level with large loft area perfect for office or Den, Master Suite with Full bath with double sink and 2 Closets, Guest Bedroom, Full Guest Bath and Laundry Room. Home has new LVT flooring on Main Level, New Carpet on 2nd Level, Fresh Paint and Attached 2 Car Garage. Great Location, Great Value!
$305,000
4249 207th Street Matteson, IL 60443
- Type:
- Single Family
- Sq.Ft.:
- 2,500
- Status:
- NEW LISTING
- Beds:
- 4
- Year built:
- 1977
- Baths:
- 3.00
- MLS#:
- 12029818
ADDITIONAL INFORMATION
Discover an extraordinary opportunity to own this well maintained 4-bedroom, 2.5-bathroom sienna brick and cedar quad forester with a finished sub-basement. Step into elegance with a formal sunlit living room and elevated dining room, both adorned with vaulted ceilings. The heart of the home awaits in the eat-in kitchen, featuring stainless steel appliances. Retreat to the spacious master bedroom complete with a full bath. Entertain with ease in the family room boasting an oversized stone statement wood-burning fireplace, opening to the expansive fenced yard with a two-tiered deck. Convenience is key with a first-floor laundry room and a 2.5-car garage. All appliances, including the wine refrigerator, are included. Perfectly situated just steps away from shopping areas, restaurants, the Metra station, and major expressways. Don't miss out on this exceptional residence!
- Type:
- Single Family
- Sq.Ft.:
- 2,001
- Status:
- Active
- Beds:
- 3
- Year built:
- 2010
- Baths:
- 3.00
- MLS#:
- 12025852
ADDITIONAL INFORMATION
Current tenant is in the process of relocating so there are a few packed boxes scattered about. Don't let these deter you from seeing this spacious house for what it could be. Lovely living room with huge windows to let the sunlight wash over the area. Stunning sun porch to enjoy on those summer days. Very spacious primary bedroom with a beautiful full bath with double sinks. Kitchen is cooks dream with tons of cabinet and counter space. Full unfinished basement waiting for you to transform to your liking.
- Type:
- Single Family
- Sq.Ft.:
- 1,861
- Status:
- Active
- Beds:
- 3
- Year built:
- 1979
- Baths:
- 2.00
- MLS#:
- 12018027
- Subdivision:
- Applewood
ADDITIONAL INFORMATION
Beautifully updated step up ranch. All new appliances, kitchen cabinets, bathroom vanities and flooring! New HVAC. New water heater. Large partially finished basement with lots of possible uses. Fenced in back yard! Close to Oakwood Park and Library. Prepare to be impressed! Please double check room measurements. Whole House fan is sold As Is. Alarm system As Is.
- Type:
- Single Family
- Sq.Ft.:
- 1,000
- Status:
- Active
- Beds:
- 4
- Year built:
- 1973
- Baths:
- 1.00
- MLS#:
- 12021879
- Subdivision:
- Woodgate
ADDITIONAL INFORMATION
Welcome to this Charming Two-Story Townhome Style Condo, boasting 4 Bedrooms and 1 Bath. This property, meticulously maintained by its Original Owners, exudes warmth and character throughout. Step inside and be greeted by a spacious Living Room with plenty of natural light, perfect for relaxation or entertaining guests. The upgraded Eat-in Kitchen features custom White Cabinets, Mosaic Backsplash, Recessed Lighting, and a designated Dining Area. Sliding Glass Doors lead you to your very own Private Fenced Patio, ideal for enjoying outdoor gatherings and Summer Grilling. Upstairs are 3 well-appointed Bedrooms, an Updated Bath and a 4th Bedroom currently being used as a large Walk-in Closet accessible from the hallway, offering ample storage space for your belongings. Laundry Closet is conveniently located off Kitchen. Parking is a breeze with ample space available behind the unit, providing added ease and guest parking. With the option to rent out the unit, this property offers great Investment Potential. Rest easy knowing that this unit has passed the Village Inspection, ensuring peace of mind for its new owner. Located with easy access to I-57, Dining, and Shopping, this home offers the perfect blend of comfort and convenience.
$119,900
4131 Dewey Avenue Matteson, IL 60443
- Type:
- Single Family
- Sq.Ft.:
- 1,170
- Status:
- Active
- Beds:
- 3
- Lot size:
- 0.46 Acres
- Year built:
- 1957
- Baths:
- 2.00
- MLS#:
- 12018732
ADDITIONAL INFORMATION
Investor Special! Come check out this great opportunity to own this very private 3 bedroom, 1.5 bath Ranch Style home located in Unincorporated Matteson. The property has updated bathrooms, new kitchen cabinets, new carpeting throughout, newly painted, new sliding door. Entertain on HALF AN ACRE lot. LOW TAXES. Schedule your appointment today!
$279,000
140 Pheasant Road Matteson, IL 60443
- Type:
- Single Family
- Sq.Ft.:
- 1,709
- Status:
- Active
- Beds:
- 3
- Lot size:
- 0.2 Acres
- Year built:
- 1978
- Baths:
- 2.00
- MLS#:
- 11989817
- Subdivision:
- Woodgate
ADDITIONAL INFORMATION
Spacious split level totally remodeled! 3 bedrooms 1.5 bath. Beautiful kitchen offers shaker cabinets quarts countertops and Stainless steal appliances, large living space, glamourous bathrooms. Master bedroom with shared bathroom, walkout basement and a huge backyard. Just minutes from parks, schools, transportation and all major expressways and shopping centers. Schedule your showing today!
- Type:
- Single Family
- Sq.Ft.:
- n/a
- Status:
- Active
- Beds:
- 4
- Lot size:
- 0.25 Acres
- Year built:
- 2001
- Baths:
- 3.00
- MLS#:
- 12015734
ADDITIONAL INFORMATION
HARDWOOD FLOORS IN LIVING ROOM AND DINING ROOM FIREPLACE IN FAMILY ROOM WITH GAS LOGS. SPACIOUS KITCHEN W/ISLAND. MASTER BEDRO OM W/TRAY CEILINGS/GLAMOUR BATH W WHIRLPOOL TUB + SEP SHOWER. BASEMENT FINISHED WITH DRY WALLED .
- Type:
- Single Family
- Sq.Ft.:
- 4,064
- Status:
- Active
- Beds:
- 5
- Year built:
- 2004
- Baths:
- 3.00
- MLS#:
- 12012964
ADDITIONAL INFORMATION
Welcome to 6313 Garden View Lane in Matteson, IL! This spacious home offers plenty of room to spread out with its 5 bedrooms and 3 full bathrooms providing a total of 3324 square feet of living space on a generous 9000 square foot lot. Step inside the front door and you'll enter a two-story foyer. The kitchen with an island opens onto an expansive family room and wood burning fireplace. Granite countertops, stainless steel appliances, a double oven and gas cooktop awaits the family cook. Enjoy hardwood floors in the family room, living room and dining room while a bedroom and full bath complete the ground floor. Upstairs finds a large primary suite with walk in closet and ensuite bath. The second floor also includes three additional bedrooms and a full bathroom. An expansive, unfinished basement provides extra storage or potential living space. This home provides a range of amenities including a convenient washer/dryer, central AC to keep you cool in the summer, and ceiling fans for added comfort. The gas heat ensures warmth in the cooler months. For added peace of mind, a security system and intercom are in place. Outside, you'll find a deck for barbecuing and an expansive yard. While this home needs some TLC, it presents a fantastic opportunity to create the personalized space you've been dreaming of. Don't miss out on the chance to make this house and property your own! Schedule a showing today and envision the possibilities that await in this spacious home in a safe neighborhood on Garden View Lane. Sold "as is".
$260,000
919 School Avenue Matteson, IL 60443
- Type:
- Single Family
- Sq.Ft.:
- 2,130
- Status:
- Active
- Beds:
- 3
- Year built:
- 1979
- Baths:
- 3.00
- MLS#:
- 11946804
- Subdivision:
- Applewood
ADDITIONAL INFORMATION
Extremely well maintained brick, tri-level, home, nestled in a quiet community in Mattson! Boasting over 2100 square feet of living space, this sizable home features a very tasteful layout equipped with 3 bedrooms/2.5 baths! Perfectly suited for a FHA203k buyer looking to simply add their personalized finishing touches! This home features a formal living room and dining room + a an open concept family room and kitchen combo! Other notable features include: 2 very ideal-sized bedrooms and one huge primary bedroom suite! The trendy, U-shaped, galley, kitchen concept includes genuine marble flooring all SS appliances + a SS dishwasher! A complete roof tear off done just 3 years ago! Generous backyard space w/ a large patio, 2 car garage, spacious laundry room w/ gas hook up, central air and a roomie lower level equipped with a built in bar, 2 sump pump systems + a massive, bone dry, crawl space are for additional storage! This home has so much to offer and is the perfect find for a buyer that is looking for quality property in an ideal location that need just a little TLC and customization and make it their own! Conveniently located near shopping, dining, public transit, rec centers, parks, library. Minutes away from Lincoln highway and I-57! Property will be sold AS-IS. Some fixtures, appliances and/or furniture will not be included in the sale. This home will NOT last long! Hurry and schedule a showing today!
- Type:
- Single Family
- Sq.Ft.:
- 1,200
- Status:
- Active
- Beds:
- 3
- Year built:
- 1972
- Baths:
- 1.00
- MLS#:
- 11984195
- Subdivision:
- Woodgate
ADDITIONAL INFORMATION
***Under contract before listed.*** Welcome to this charming 3-bedroom, 1-bathroom condo, a delightful home. This spacious unit offers modern amenities including a gas stove and gas dryer. The in-unit laundry area adds to the convenience, ensuring laundry day is hassle-free. The condo offers a cozy and comfortable living space, with spacious bedrooms perfect for relaxation. Strategically situated, this condo is a commuter's dream with close proximity to the I-294 expressway, ensuring quick and easy access to your daily destinations. Nearby shopping, Woodgate Park & tennis courts are more added benefits. The condo features fenced in patio area and windows were replaced in 2022. Condo being sold AS IS. Tax proration is 100% and no survey.
- Type:
- Single Family
- Sq.Ft.:
- 2,478
- Status:
- Active
- Beds:
- 4
- Lot size:
- 0.21 Acres
- Year built:
- 2006
- Baths:
- 3.00
- MLS#:
- 12009348
ADDITIONAL INFORMATION
Welcome to this spectacular newer home located in the desirable Gleneagle Trail subdivision! Main level features open-concept floorplan with vaulted ceilings, grand foyer, sunny living and dining room, kitchen with ample counter space and abundance of storage options, eat- in area with sliding door to the large back yard, family room with fireplace, powder room and laundry/mudroom. The second level offers a huge master suite with master bath with separate tub and shower, double vanity and walk in closet plus 3 more bedrooms and a full bathroom. The full basement can be finished for extra living space. Great neighborhood with well-maintained homes and vibrant community atmosphere. Close to parks, playgrounds, walking trails, shopping, and I-57. Needs TLC. Sold AS IS.
- Type:
- Single Family
- Sq.Ft.:
- 1,200
- Status:
- Active
- Beds:
- 2
- Year built:
- 1973
- Baths:
- 2.00
- MLS#:
- 12008467
ADDITIONAL INFORMATION
Welcome home to this inviting first floor 2 bedroom, 2 bath condo. Features include main bedroom with a walk-in closet and ensuite bath and in-unit laundry. Separate dining room and large living space will make entertaining easy. Unit has been refreshed with modern flooring and fresh paint. Access to the shared garage and secured storage unit is directly across the hall. There is also a new AC and water heater. Easy access to I-57; walking distance to bus stop and a short drive to the Metra train station. Plenty of local shopping and restaurants but also an easy drive to the city. HOA includes water/scavenger, lawn care, snow removal and common insurance. Rentals and pets allowed.
- Type:
- Single Family
- Sq.Ft.:
- n/a
- Status:
- Active
- Beds:
- 2
- Year built:
- 1973
- Baths:
- 2.00
- MLS#:
- 12005178
ADDITIONAL INFORMATION
Welcome Home! As you enter this cozy condo you'll love the spacious living room which leads to your private balcony. A perfect space to relax and enjoy a morning cup of coffee! Just next to the living space is a dining area just next to the generously sized kitchen with plenty of cabinet and counter space. Moving down the hall you will find the primary bedroom with a large walk in closet and ensuite bath. Another good sized bedroom with double closets for storage and another full bath allow plenty of room for guests. This unit also features a HUGE in-unit laundry room and 2 exterior parking spaces. Bring your ideas with you and get ready to make this spacious, condo yours. Schedule your tour today!
- Type:
- Single Family
- Sq.Ft.:
- 1,100
- Status:
- Active
- Beds:
- 2
- Year built:
- 1990
- Baths:
- 2.00
- MLS#:
- 12006958
ADDITIONAL INFORMATION
First floor condo (NO STAIRS!) Located in a very clean flexicore building in a convienient area with Old Plank Trail running right in back of the building also one block fromMetra. Open layout with living room /dinning room combo with fireplace and patio door with direct access to balcony. 2 good size rooms with 2 full bath rooms. New rehabbed kitchen with 7 foot island and stainless steel appliances. Master bedroom with private bath and walk in closet. Laundry room in unit. hardwood floors through out unit and fresh paint.Central forced air heat and AC. Being sold AS IS!!!!
- Type:
- Single Family
- Sq.Ft.:
- 1,267
- Status:
- Active
- Beds:
- 3
- Year built:
- 1974
- Baths:
- 1.00
- MLS#:
- 12005933
ADDITIONAL INFORMATION
Spotless 3 bedroom ranch! This welcoming home with great flow has BRAND NEW kitchen, countertops, sink, faucet, been freshly painted, brand new flooring in kitchen, dining room, family room, hall and front bedroom, master bedroom along with new light fixtures & fans, NEW FURNACE, all new garage doors, new concrete walk in front and pad in front of garage, newly stained deck, main sewer line just cleaned from house to front. Newer windows and siding. Fenced yard could be easily closed in. Come check out this great location. Expressways,shopping,schools, restaurants all just minutes away! Nice, clean, and best of all, truly move in ready with lots of NEWS!!
$379,900
202 Churn Road Matteson, IL 60443
- Type:
- Single Family
- Sq.Ft.:
- 2,250
- Status:
- Active
- Beds:
- 3
- Lot size:
- 0.38 Acres
- Year built:
- 2000
- Baths:
- 3.00
- MLS#:
- 12002616
ADDITIONAL INFORMATION
THIS LARGE FOUR BEDROOM TWO & A HALF BATHROOM HOME IS ONE YOU DON'T WANT TO MISS! THE HOME BOASTS A LARGE PRIMARY SUITE WITH A SPA LIKE BATH THAT FEATURES A LARGE SHOWER AND FREE STANDING TUB! THE GOURMET KITCHEN OPENS UP TO THE FAMILY ROOM. THE LARGE FINISHED BASEMENT IS PERFECT FOR ENTERTAINING GUESTS. THIS HOME ALSO FEATURES A THREE CAR GARAGE AND A LARGE BACKYARD TO ENJOY. TAKE ADVANTAGE OF AN ESTABLISHED MATTESON SCHOOL DISTRICT, ACCESS TO PUBLIC TRANSPORTATION & THE EXPRESSWAY. SCHEDULE YOUR SHOWING BEFORE ITS TOO LATE!!!
$245,900
209 Churn Road Matteson, IL 60443
- Type:
- Single Family
- Sq.Ft.:
- 1,862
- Status:
- Active
- Beds:
- 3
- Year built:
- 1999
- Baths:
- 3.00
- MLS#:
- 12000802
- Subdivision:
- Michael John Manor
ADDITIONAL INFORMATION
Exquisite 3-step ranch home with attached garage, meticulously maintained yet awaiting cosmetic updates to cater to the discerning taste of new owners. Boasting a luxurious master bedroom suite with a private bathroom, this residence offers three bedrooms, two and a half bathrooms, a spacious living room, and a delightful dining room, all adorned with plush wall-to-wall carpeting. The heart of the home is the inviting eat-in kitchen, featuring ample cabinet space and a charming breakfast area seamlessly flowing into the family room. Here, sliding glass patio doors beckon you to the backyard oasis, where a cement patio awaits for outdoor relaxation and entertaining. This gem also includes an unfinished basement with a crawl space, perfect for additional storage. Conveniently located near all amenities. Pre-approved buyers only seize this opportunity to capture this home in the fast-paced market. New Roof and New windows, recently added a flood control system.
- Type:
- Single Family
- Sq.Ft.:
- 1,500
- Status:
- Active
- Beds:
- 3
- Lot size:
- 0.19 Acres
- Year built:
- 1973
- Baths:
- 2.00
- MLS#:
- 11999306
ADDITIONAL INFORMATION
Beautifully updated and ready for new owners! Please note that taxes do not reflect an homeowners exemption! The amount saved after receiving should be roughly $1800. Please check with your agent/lender/attorney for exact amount. Great 3 Bedroom home sits on a large lot with Raised Deck. Gorgeous kitchen with white, shaker style cabinets, stone countertops and all stainless appliances * New 2 ton furnace added (gas system) * All new outlets, switches, lights, etc * New exterior trim, fascia, and doors (with smartkey) * New deck railing and paint * New mailbox * Garage now has drywall (not just the bare studs it used to have) * New carpet throughout upstairs and the stairs * Kitchen has new vinyl flooring, cabinets, lights, quartz counter top, faucets, large stainless refrigerator, microwave, gas range, and dishwasher * Laundry room washer/dryer hook up added * Downstairs family room with bathroom added (was unfinished before) * Full bathroom remodel with the half bath downstairs becoming a full bath with walk in shower. Some New Windows;New Hot Water Heater;New Siding where needed;Full Village Permits For RenovationPlease view the 3-D tour and schedule your private showing today!
- Type:
- Single Family
- Sq.Ft.:
- 1,737
- Status:
- Active
- Beds:
- 3
- Year built:
- 2006
- Baths:
- 3.00
- MLS#:
- 11996748
ADDITIONAL INFORMATION
PEMBROOKE TOWNES 3 BEDROOM, 2 1/2 BATH TOWNHOME IS READY FOR NEW OWNERS. BRAND NEW CARPETING & INTERIOR HAS BEEN REPAINTED (2024). OVER 1700SF 2-STORY LIVING WITH FINISHED BASEMENT THAT LEADS TO ATTACHED 2-CAR GARAGE. BUILT IN 2008 THE MAIN LEVEL IS SPACIOUS & WIDE OPEN WITH LIVING/DINING ROOM COMBO/POWDER ROOM/KITCHEN & BONUS FAMILY ROOM AREA. THE KITCHEN HAS 32" OAK CABINETS/STAINLESS STEEL APPLIANCES/PANTRY/TABLE SPACE AND OVERLOOKS THE REAR BALCONY. THE FAMILY ROOM INCLUDES A FIREPLACE TO ACCENT THE ROOM. ALL BEDROOMS ARE LOCATED ON THE 2ND FLOOR INCLUDING 16X12 PRIMARY THAT INCLUDES A WALK-IN CLOSET & PRIVATE BATH WITH JETTED TUB! CEILING FANS IN ALL ROOMS! FINISHED BASEMENT CAN BE AN OPTIONAL 4TH BEDROOM/OFFICE/BONUS AREA. FULL-SIZED SIZE BY SIDE LAUNDRY AREA RIGHT OFF THE GARAGE. 1 MILE DRIVE TO LINCOLN HIGHWAY, INTERSTATES AND FOREST PRESERVES.
- Type:
- Single Family
- Sq.Ft.:
- 1,271
- Status:
- Active
- Beds:
- 3
- Year built:
- 1974
- Baths:
- 2.00
- MLS#:
- 11992973
ADDITIONAL INFORMATION
Welcome home to this Matteson corner lot beauty featuring 3 decent size bedrooms, updated kitchen, a bathroom on each level, a finished basement and a 2 car attached garage. Located on a double lot, the generous back yard has a covered patio and a beautiful fire pit area. Nearby attactions include Woodgate Park, Alleymong Park, Marya Yates Elementary School, easy access to I-57 via Vollmer Rd and lots of shopping and restaurants on Lincoln Highway. Village repairs completed and property can be financed with FHA. Schedule a showing today.
- Type:
- Single Family
- Sq.Ft.:
- 2,158
- Status:
- Active
- Beds:
- 3
- Year built:
- 2002
- Baths:
- 3.00
- MLS#:
- 11993408
ADDITIONAL INFORMATION
Two-story home with 3 Bedrooms 2.5 bathrooms this home has many desired features. Well-equipped Kitchen with ample cabinets & counter space. Cozy family room with a fireplace, and breakfast room with patio doors leading outside. Finished basement, fenced backyard
- Type:
- Single Family
- Sq.Ft.:
- 2,781
- Status:
- Active
- Beds:
- 4
- Lot size:
- 0.41 Acres
- Year built:
- 2005
- Baths:
- 3.00
- MLS#:
- 11970302
- Subdivision:
- The Point At Gleneagle
ADDITIONAL INFORMATION
SPACIOUS TWO STORY HOME IN DESIRABLE "THE POINTE AT GLEN EAGLE SUBDIVISION." ENTER THE HOME TO FIND DRAMATIC CATHEDRAL CEILINGS - WINDING STAIRCASE WITH WOOD RAILINGS TO SECOND FLOOR - LAMINATE FLOORS - LARGE WINDOWS WITH 1/2 ROUND PALLADIAN WINDOWS ABOVE - TRANSOME WINDOW OVER FRONT DOOR WITH SIDE LITE - HANGING LIGHT OVER ENTRY AND DINING ROOM, ROOMY KITCHEN WHITE 42" OAK CABINETS AND TONS OF COUNTER TOP SPACE- 6FT X 3FT ISLAND (ROOM FOR 3 STOOLS) - SS GE STOVE / SS REFRIGERATOR, SEPARATE 12' X 8' EAT-IN AREA FOR 6 PERSON TABLE - 6FT SLIDING GLASS DOOR TO YARD - 4 FOOT PANTRY CLOSET, KITCHEN OPENS UP TO 19' X 17' FAMILY ROOM - LAMINATE FLR - 6FT DOUBLE FRENCH DOORS LEAD FROM FR TO 1ST FLOOR 15' X 11' DEN W/ CARPET / TWO WINDOWS, 1/2 BATH WITH PEDISTAL SINK / NEWER TOILET / ROUND WALL MIRROR, 11FT X 8FT LAUNDRY ROOM W/WASHER & DRYER - ROOM FOR UTILITY SINK AND CABINETS - VINYL FLR - WINDOW, HUGE 17'X15' MASTER BDRM W/ 22FT CLOSET W/DOUBLE ENTRY FROM HALLWAY, 15'X11' MSTR BATH WITH SOAKING TUB / SEP SHOWER - 6FT VAINITY W/DOUBLE BOWL SINKS - 24' LINEN CLOSET, THREE OTHER BEDROOMS ALL SPACIOUS / ONE WITH A CATHEDRAL CEILING AND 1/2 ROUND WINDOW, FULL HALL BATH W/FIBERGLASS TUB / SURROUND - NICE SIZE VANITY TOP, 39FT X 41FT BASEMENT PARTIALLY FINISHED W/ LARGE BAR - 200 AMP CIRCUIT BREAKER PANEL - TRANE GAS F/A FURNACE W/ APRILAIRE HUMIDIFIER. HOME HAS A SPRINKLER SYSTEM. BRICK PATIO ON ALMOST A 1/2 ACRE CUL-DE-SAC YARD. CLOSE TO SCHOOLS - SHOPPING - EXPWYS, AND MUCH MORE!


© 2024 Midwest Real Estate Data LLC. All rights reserved. Listings courtesy of MRED MLS as distributed by MLS GRID, based on information submitted to the MLS GRID as of {{last updated}}.. All data is obtained from various sources and may not have been verified by broker or MLS GRID. Supplied Open House Information is subject to change without notice. All information should be independently reviewed and verified for accuracy. Properties may or may not be listed by the office/agent presenting the information. The Digital Millennium Copyright Act of 1998, 17 U.S.C. § 512 (the “DMCA”) provides recourse for copyright owners who believe that material appearing on the Internet infringes their rights under U.S. copyright law. If you believe in good faith that any content or material made available in connection with our website or services infringes your copyright, you (or your agent) may send us a notice requesting that the content or material be removed, or access to it blocked. Notices must be sent in writing by email to DMCAnotice@MLSGrid.com. The DMCA requires that your notice of alleged copyright infringement include the following information: (1) description of the copyrighted work that is the subject of claimed infringement; (2) description of the alleged infringing content and information sufficient to permit us to locate the content; (3) contact information for you, including your address, telephone number and email address; (4) a statement by you that you have a good faith belief that the content in the manner complained of is not authorized by the copyright owner, or its agent, or by the operation of any law; (5) a statement by you, signed under penalty of perjury, that the information in the notification is accurate and that you have the authority to enforce the copyrights that are claimed to be infringed; and (6) a physical or electronic signature of the copyright owner or a person authorized to act on the copyright owner’s behalf. Failure to include all of the above information may result in the delay of the processing of your complaint.
Matteson Real Estate
The median home value in Matteson, IL is $235,000. This is higher than the county median home value of $214,400. The national median home value is $219,700. The average price of homes sold in Matteson, IL is $235,000. Approximately 73.94% of Matteson homes are owned, compared to 16.81% rented, while 9.25% are vacant. Matteson real estate listings include condos, townhomes, and single family homes for sale. Commercial properties are also available. If you see a property you’re interested in, contact a Matteson real estate agent to arrange a tour today!
Matteson, Illinois has a population of 19,277. Matteson is more family-centric than the surrounding county with 30.79% of the households containing married families with children. The county average for households married with children is 30.49%.
The median household income in Matteson, Illinois is $85,202. The median household income for the surrounding county is $59,426 compared to the national median of $57,652. The median age of people living in Matteson is 39.9 years.
Matteson Weather
The average high temperature in July is 84.1 degrees, with an average low temperature in January of 17.6 degrees. The average rainfall is approximately 38.2 inches per year, with 34.8 inches of snow per year.
