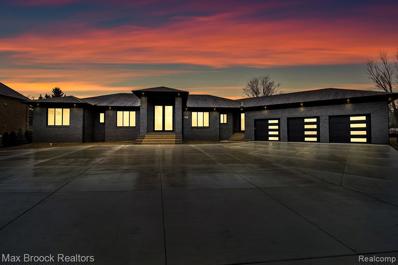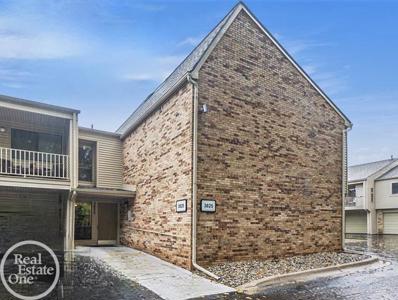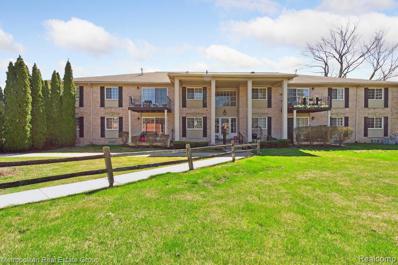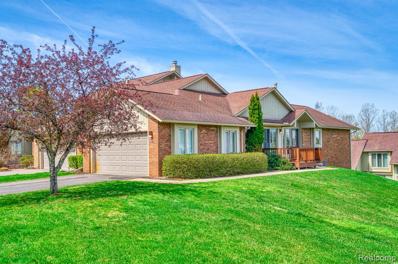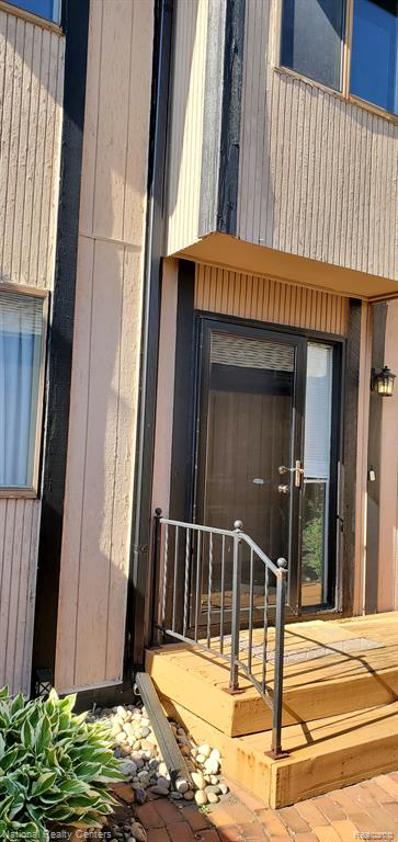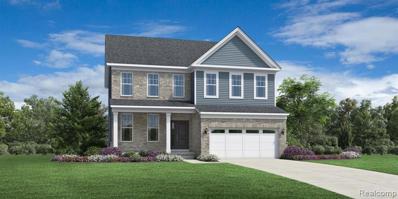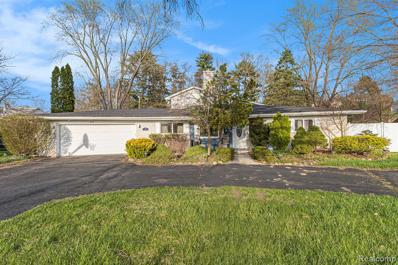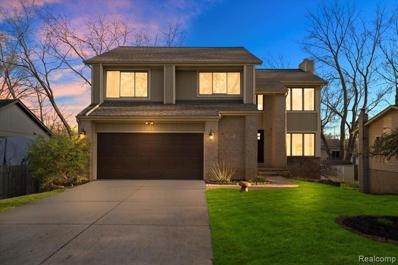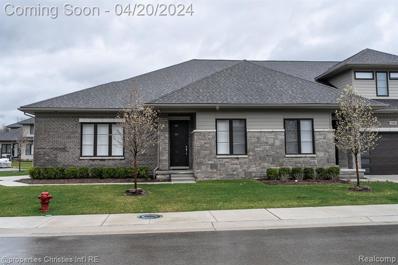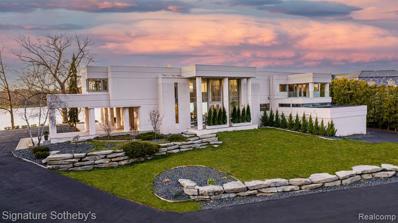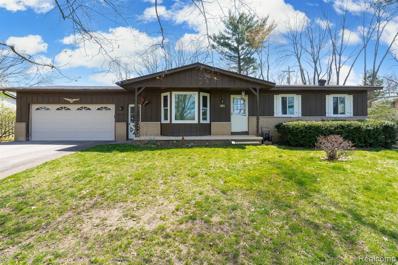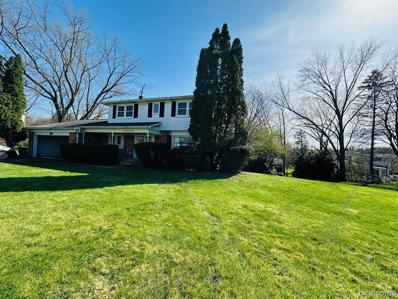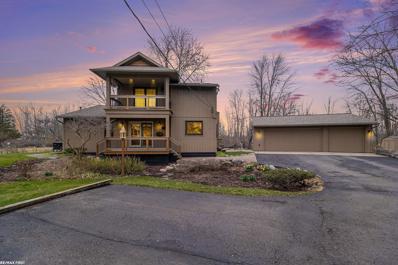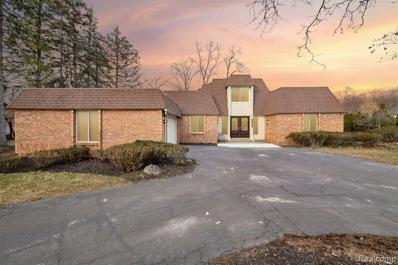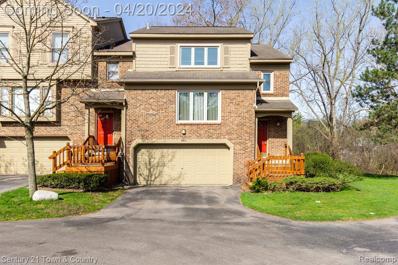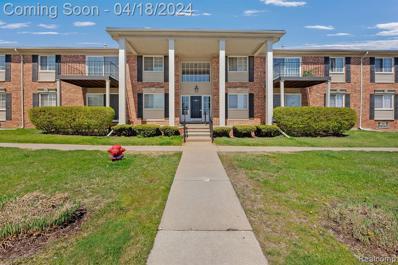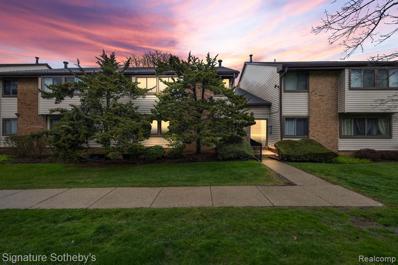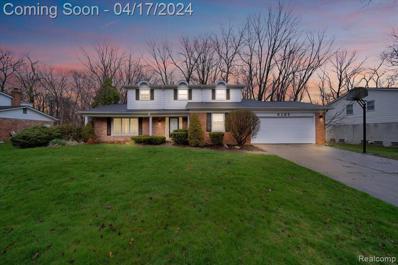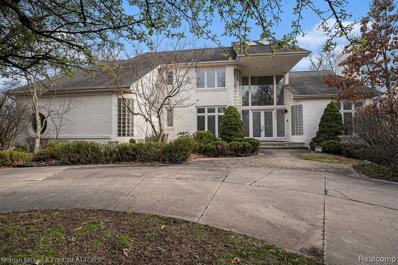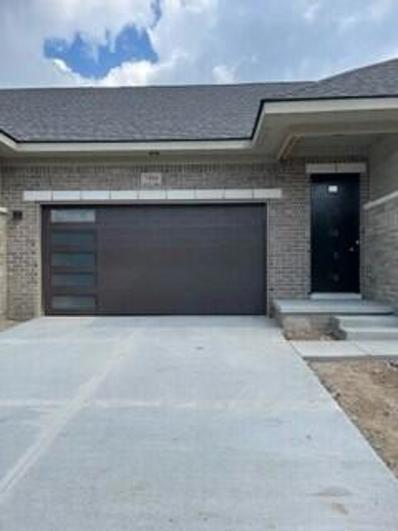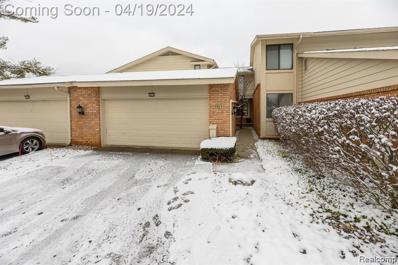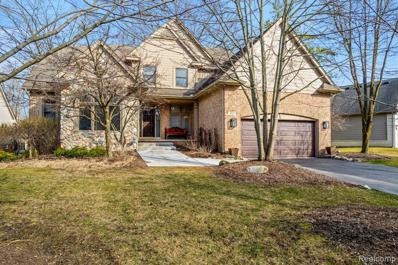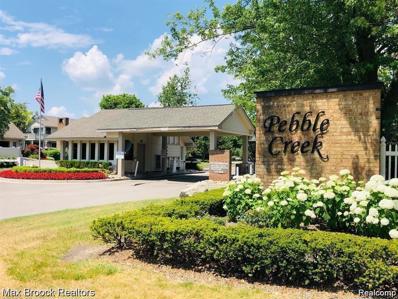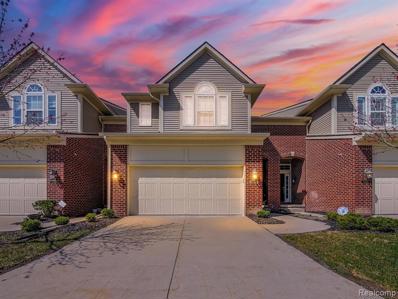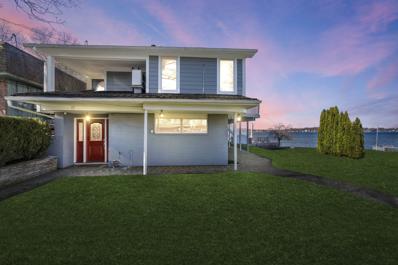W Bloomfield MI Homes for Sale
$1,750,000
2682 Walnut Lake West Bloomfield, MI 48323
- Type:
- Single Family
- Sq.Ft.:
- 3,284
- Status:
- NEW LISTING
- Beds:
- 3
- Lot size:
- 0.56 Acres
- Baths:
- 4.00
- MLS#:
- 60302378
ADDITIONAL INFORMATION
Brand New Construction - Embrace Luxury Living Seize the opportunity to own this captivating RANCH-style home, nestled on over half an acre in the coveted area of West Bloomfield Township. Spanning 3,284 sq. ft., this residence boasts exceptional quality evident at every turn. Upon entry, be captivated by the seamless flow between rooms, adorned with exquisite light flooring throughout. Indulge your culinary senses in the dream kitchen, boasting quartz countertops and a generously sized waterfall island. Featuring 3 bedrooms, each complemented by walk-in closets, and 3.5 baths, this modern sanctuary boasts contemporary décor and an enviable open floor plan tailored for diverse lifestyles. Descend into the daylight basement, offering an additional 3,284 sq. ft. of space, brimming with endless possibilities. With a spacious 3-car garage and ample backyard space, envision crafting your own oasis, with ample room to accommodate a pool. Don't let this breath of fresh air slip away ââ¬â seize the opportunity for refined living today. *Note: Current taxes reflect lot only and will be re-assessed*
- Type:
- Condo
- Sq.Ft.:
- 960
- Status:
- NEW LISTING
- Beds:
- 2
- Baths:
- 2.00
- MLS#:
- 50139581
- Subdivision:
- Misty Woods Of Bloomfield Occpn 482
ADDITIONAL INFORMATION
WELCOME TO YOUR NEW COZY HAVEN IN THE HEART OF WEST BLOOMFIELD WHERE COMFORT & CONVENIENCE MEET. THIS DELIGHTFUL 2-BEDROOM, 2-BATH CONDO OFFERS A TRANQUIL RETREAT & IS PERFECT FOR THOSE SEEKING A LOW-MAINTENANCE LIFESTYLE. BEAUTIFULLY UPDATED, ITS BEEN GIVEN A FRESH NEW LOOK WITH NEWER FLOORING, AN EYE FOR STYLE THIS CONDO IS READY TO IMPRESS. UPDATES INCLUDE FURNACE, A/C & MOST APPL ONLY A FEW YEARS OLD. H20 TANK ONLY A FEW MONTHS OLD. UPDATED BATH & KITCHEN IS EQUIPPED W/AMPLE CABINET SPACE, SS APPLIANCES, REFRIGERATOR & DW ARE ONLY A FEW YEARS OLD. THE SPACIOUS LIVING AREA PROVIDES A WELCOMING ATMOSPHERE FOR ENTERTAINING OR RELAXING W/YOUR LOVED ONES. DOORWALL THAT BRINGS IN LOTS OF NATURAL LIGHT LEADS TO BALCONY,, PERFECT FOR RELAXING. SITUATED IN THE DESIRABLE WEST BLOOMFIELD AREA OF CLOSE TO MILLION $ HOMES, YOU'LL HAVE EASY ACCESS TO SHOPPING, DINING, PARKS, & TOP-RATED SCHOOLS. THE VIBRANT COMMUNITY & SERENE SURROUNDINGS MAKE IT AN IDEAL PLACE TO CALL HOME. DON'T MISS THE OPPORTUNITY TO OWN THIS CHARMING CONDO IN WEST BLOOMFIELD. WHETHER YOU'RE A FIRST-TIME HOMEBUYER, DOWNSIZING, OR LOOKING FOR AN INVESTMENT PROPERTY, THIS CONDO OFFERS A COMFORTABLE & CONVENIENT LIFESTYLE.
- Type:
- Condo
- Sq.Ft.:
- 1,303
- Status:
- NEW LISTING
- Beds:
- 2
- Baths:
- 2.00
- MLS#:
- 60301965
- Subdivision:
- Whitney Court Of West Bloomfield Occpn 1502
ADDITIONAL INFORMATION
Welcome home to this hard-to-find 1st floor, end unit condo in highly desirable West Bloomfield! This gorgeous open floor plan features a beautiful kitchen that opens to the dining area & entertaining space with a beautiful doorwall to outdoor patio that overlooks the pool, clubhouse & commons area. The spacious first floor primary suite features a spacious walk-in closet with primary full bathroom. In-unit laundry, designated garage & additional storage area in basement. Award Winning West Bloomfield Schools. All appliances included. Conveniently Accessible to Restaurants, Businesses, Shopping & Freeways.
- Type:
- Condo
- Sq.Ft.:
- 1,604
- Status:
- NEW LISTING
- Beds:
- 2
- Baths:
- 3.00
- MLS#:
- 60301789
- Subdivision:
- Walnut Hills Of West Bloomfield Occpn 338
ADDITIONAL INFORMATION
Discover the charm of this End Unit Ranch featuring a sprawling open floor plan and a Finished Walkout lower level, complete with two additional rooms and a full bathroom. Flooded with natural light, this condominium boasts Two Bedrooms and Three full bathrooms. The versatile 2nd bedroom is currently utilized as a den, offering flexible living space. Step into the inviting great room adorned with vaulted ceilings and illuminated by three skylights, creating a spacious and airy ambiance. Cozy up by the gas fireplace and enjoy seamless indoor-outdoor living with direct access to your private balcony."
- Type:
- Condo
- Sq.Ft.:
- 1,633
- Status:
- NEW LISTING
- Beds:
- 3
- Baths:
- 4.00
- MLS#:
- 60301724
- Subdivision:
- Potomac Towne I Occpn 170
ADDITIONAL INFORMATION
BEAUTIFUL TOWNHOUSE CONDO - WEST BLOOMFIELD - TOTALLY REMODELLED. NEW KITCHEN, NEW FLOORING THROUGHOUT, NEW BATHROOMS, FRESHLY PAINTED, THIS 3 BEDROOM, 2 FULL BATHS, PLUS 2 HALF BATHS IN POPULAR POTOMAC TOWNE! ..EXCELLENT AND RELAXING FRONT PATIO AND BACK PORCH POND VIEW, LOCATED AT ONE OF THE NICEST PRIVATE SECTION OF THE COMPLEX, 2 CAR GARAGE. GREAT FLOOR PLAN! CLOSE TO SHOPPING, PLACES OF WORSHIP, M-5 NO SMOKING OR PETS ALLOWED. ASSOCIATION FEES INCLUDES WATER, GROUND MAINTENANCE
- Type:
- Single Family
- Sq.Ft.:
- 2,627
- Status:
- NEW LISTING
- Beds:
- 4
- Lot size:
- 0.19 Acres
- Baths:
- 3.00
- MLS#:
- 60301697
- Subdivision:
- Occpn Plan No 2276 Reserve At West Bloomfield
ADDITIONAL INFORMATION
New construction quick move in home by Toll Brothers - Move in September 2024! This beautifully crafted home offers 2,727 square-feet, 4 bedrooms, and 2.5 baths. As you enter the Whittaker Huntingdon, the exquisite foyer presents sweeping views of this home's open-concept floor plan and luxurious finishes. An expansive flex room just off the foyer is perfect for studying or working from home. Overlooking the great room and accompanied by a casual dining area, the extensive kitchen is the ideal place for entertaining guests with wraparound counter space and a sprawling central island. The casual dining area is adjacent to the kitchen and provides a convenient and intimate setting, while the formal dining room presents an elegant ambience with beautiful accents and fashionable lighting fixtures. Relax with your family in the expanded great room, complete with a cozy traditional fireplace and endless natural light. Secluded on the second floor is the expansive primary bedroom suite with impressive walk-in closet space and a resort-style bathroom offering a dual-sink vanity, spa-like shower complete with a sitting area, linen closet, and a private toilet area. Sizable secondary bedrooms feature a shared bathroom and generous closet space. Also found on the second floor is a convenient laundry room, helping to streamline your familyââ¬â¢s daily routine. Gorgeous designer-appointed features highlight every room of this home. Explore everything this exceptional home has to offer and schedule your appointment today.
$467,000
2799 Bay West Bloomfield, MI 48324
- Type:
- Single Family
- Sq.Ft.:
- 2,772
- Status:
- NEW LISTING
- Beds:
- 3
- Lot size:
- 0.45 Acres
- Baths:
- 3.00
- MLS#:
- 60301609
- Subdivision:
- Kuschell's Green Bay Sub
ADDITIONAL INFORMATION
Your thoughtfully and tastefully designed 3 Bedroom 3 Bath home provides a truly unique living and entertaining experience. With 2,772 Square Feet of open-concept living space, youââ¬â¢ll have plenty of room for both! The custom designed entry foyer unveils a welcoming fireplace with brick surround, and hardwood floors. This combined living and dining space opens to the true heart of the home - a two story Great Room with tons of windows and serene wooded and pond views. Tucked away is a wet bar, perfect for keeping your admiring guests entertained! To keep you cozy during chilly evenings, youââ¬â¢ll enjoy two fireplaces, equipped to burn wood or gas, and a multi-zone furnace system. The main level features two large bedrooms, two full baths, laundry, and a stainless steel & granite kitchen, complete with center island and eating area. Upstairs youââ¬â¢ll find your huge primary suite, with en suite bath, and bonus loft space! When youââ¬â¢re not living the good life inside, youââ¬â¢ll find plenty of natural beauty and bliss outside! The backyard is a true nature lover's retreat, with a quiet pond and serene wooded views. Steps away, youââ¬â¢ll find private Flanders Beach access, and endless swimming and kayaking opportunities. In addition, youââ¬â¢ll find the home loaded with updates: Brand new washer & dryer, updated appliances (2021), Bosch dishwasher (2023), new programmable water filtration system and water treatment tank (2021) and entirely new roofing system & skylight replacement (2021). Preferred lender offers discounted rate for this listing.
- Type:
- Single Family
- Sq.Ft.:
- 1,800
- Status:
- NEW LISTING
- Beds:
- 3
- Lot size:
- 0.14 Acres
- Baths:
- 4.00
- MLS#:
- 60301949
- Subdivision:
- Twin Beach Country Club
ADDITIONAL INFORMATION
Experience the epitome of luxury living in this stunningly updated soft contemporary home! As you approach, you'll be greeted by beautiful landscaping and a paver walkway that sets the tone for the sophistication within. Upon entering, you'll be impressed by the open floor plan, perfect for entertaining and everyday living. The dramatic two-story great room boasts an abundance of natural light, a gas fireplace, and a dry bar, creating the perfect ambiance for relaxation and socializing. The adjacent dining room and kitchen flow seamlessly together, creating a harmonious space for culinary delights. Multi-Level Outdoor Living: Top and bottom patios offer expansive outdoor entertaining areas, complete with privacy features. The kitchen itself is a true showstopper, featuring sleek cabinets, countertops, and a spacious island with an electric cooktop. The matching island stools and newly installed flooring add a touch of elegance. A pantry and coat closet are conveniently located nearby, while the half bath is perfectly positioned for guests. As you ascend the open staircase, notice the built-in cabinetry and glass shelves at the base of the stairs. The master bedroom is a serene retreat, complete with a vaulted ceiling, plant shelf, and an expansive walk-in closet with a built-in ironing board. The master bath is a true oasis, boasting a gorgeous tiled shower with a seat and an attractive vanity. Two additional bedrooms on the second-floor feature vaulted ceilings and large windows, flooding the space with natural light. The stunning hall bath was recently remodeled in 2021 with a new vanity, tile shower, floor, and fixtures. The walk-out lower level is perfectly finished, offering a tiled family room, fourth bedroom, and full bath with a tile shower and vanity. Additional features include a newer washer and dryer, sprinkler system, shed for extra storage, and numerous updates throughout, including a newer roof. --New $15,000 tank water system for reliable water supply-
- Type:
- Condo
- Sq.Ft.:
- 2,204
- Status:
- NEW LISTING
- Beds:
- 2
- Baths:
- 3.00
- MLS#:
- 60301536
- Subdivision:
- Occpn Plan No 2304 Gramercy Ridge
ADDITIONAL INFORMATION
Stunning 2022 construction 2 bedroom, 2.5 bath condo with upgraded kitchen and bath cabinets and counters, library privacy doors, custom closets, premium light fixtures and high efficiency particulate furnace air filter. This private end unit home is located in a premier location within the Gramercy Ridge development. This is a rare ââ¬ÅCââ¬Â model floorplan which includes a separate laundry room and side entry 2 car garage. This one lives like a single family home with space for every purpose! Spacious open kitchen with stainless appliances, quartz counters and generous island. Open to dining space which seats 8 and stunning great room with soaring windows and access to the back patio. Work from home in your private first floor library with French doors and sunny window. On the second level you will find a private bedroom, full bath with Euro shower and lofted sitting area. Want even more space? The full height basement with egress window is rough plumbed for a three piece bath and ready for your imagination to finish into whatever you desire. Close to restaurants, shopping and amenities, you are a short drive from downtown Franklin and Birmingham to the east and West Bloomfield shopping to the west. Want to move right in? Furnishings, including new Gormanââ¬â¢s living and dining sets and all televisions are negotiable with sale. This condo is priced per square foot below current developer offerings. Welcome Home! Occupancy June 30. NO SIGN
$3,990,000
5930 Pontiac West Bloomfield, MI 48323
- Type:
- Single Family
- Sq.Ft.:
- 5,728
- Status:
- NEW LISTING
- Beds:
- 5
- Lot size:
- 0.61 Acres
- Baths:
- 7.00
- MLS#:
- 60301293
ADDITIONAL INFORMATION
Welcome to a modern masterpiece architecturally designed by Young and Young. This residence offers 5 bedrooms, 5.2 bathrooms, and a total of 8,828 sqft of luxury living with unparalleled views of Upper Straits Lake. This newly remodeled home boasts a grand entrance with magnificent high ceilings and floor-to-ceiling windows, inviting the outdoors in. The open layout of the great room and dining room, enhanced by a luxe wet bar, creates an ideal setting for entertaining. The chefââ¬â¢s kitchen, updated with stainless steel appliances and sleek granite countertops, is both stylish and functional. Throughout the home, refined hardwood and marble floors exude elegance, while 6 zoned radiant heating ensures comfort. Enjoy the added luxury of heated floors throughout the lower and main levels, as well as in all bathrooms. Retreat to the opulent primary suite, complete with a dual fireplace, newly updated bathroom featuring a jetted tub and steam shower, and a spacious walk-in closet. For ultimate relaxation, indulge in the indoor saltwater pool located in the walkout lower level. Outside, the property showcases new landscaping and a dual driveway, providing ample parking space. With 190 feet of lake frontage on the all-sport Upper Straits Lake, this home epitomizes lakeside living at its finest. Experience the height of luxury and sophistication in this stunning residence.
- Type:
- Single Family
- Sq.Ft.:
- 1,143
- Status:
- NEW LISTING
- Beds:
- 3
- Lot size:
- 0.49 Acres
- Baths:
- 2.00
- MLS#:
- 60301261
ADDITIONAL INFORMATION
Offer Deadline Monday 12pm 4/22/2024!!! Nestled on a sprawling plot of land, this original ranch-style home boasts a charm that whispers of simpler times. As you approach, the rustic facade welcomes you with its weathered but enduring character, hinting at the stories it holds within. Stepping inside, you're greeted by the spaciousness characteristic of ranch-style architecture. The open floor plan seamlessly connects the living, dining, and kitchen areas, providing an inviting space for gatherings and daily life. Sunlight streams through the ample windows, casting a warm glow on the hardwood floors and highlighting the potential for personal touches and maintained home. Though the home is a fixer-upper, its sturdy bones offer a solid foundation for transformation. With a keen eye and creative vision, there's endless potential to reimagine the space and breathe new life into every corner. Whether you envision modern updates or a nostalgic restoration, this home eagerly awaits your unique touch. Outside, the expansive yard beckons with its promise of outdoor adventures and tranquil retreats. Imagine lazy afternoons spent lounging in the shade of towering trees or gathering around a crackling fire pit under the stars. First time this home is seeing the open market, 10 foot deeded easement to Cross Lake, left of the home across the street with NO HOA required, no motor lake.
- Type:
- Single Family
- Sq.Ft.:
- 2,054
- Status:
- NEW LISTING
- Beds:
- 4
- Lot size:
- 0.36 Acres
- Baths:
- 3.00
- MLS#:
- 60300879
- Subdivision:
- Pine Lake Estates No 4
ADDITIONAL INFORMATION
Location ! Location !! Hard to find a colonial home has walk out basement on 0.36 acre lot with Bloomfield Hills schools. 4 bed rooms with open floor plan. Double door entrance opens to tile foyer, extended to formal living room and formal dining room. Kitchen with breakfast nook open to family room with fireplace, recessed lights and large door wall that opens to patio. Spacious primary room has large closet and updated bath. 3 other good size bed rooms, updated hallway bath with jet tub. Hardwood flooring and recessed lightings throughout. Finished walk out basement. First floor laundry. Extra large 2 car attached garage has a space to build a workshop. Pine lake privilege access, additional pay for Kayak storage. A must see!! Taxes Non-Homestead. BTVAI. Licensed agent to be physically present at all showings.
- Type:
- Single Family
- Sq.Ft.:
- 2,026
- Status:
- NEW LISTING
- Beds:
- 4
- Lot size:
- 0.7 Acres
- Baths:
- 3.00
- MLS#:
- 50138857
- Subdivision:
- Resub Of Zox Lakeside Park
ADDITIONAL INFORMATION
Just in time for the Cass Lake summer boating season! This stunning canal-front home is situated on a spacious ¾ acre lot, boasting 173 feet of canal frontage on almost three sides of the property. The location is truly unique and cannot be replicated. With 4 bedrooms and 3 full baths, including a private guest house in the backyard, this home offers ample space. Enjoy your summers outdoors on any of the three large decks, surrounded by lovely garden beds and a delightful backyard perfect for entertaining. The expansive back deck provides a picturesque view of the canal and private docks. Major updates have been taken care of, such as the new roofs in 2020 put on the house, three-car heated garage, two sheds and invisible dog fence. The new Furnance, A/C and HW tank were installed in 2017. New windows throughout in 2016 & 2020, whole house generator to stay, new gutters with guards in 2020, and a new driveway in 2016. Additionally, the house features a 220 hookup for a hot tub, a long driveway, and a three-car heated garage for all your vehicles and storage needs. The guest house features an full bathroom with both hot and cold water. You can find the fixture stored in a cabinet inside the guesthouse. Additionally, there are air pressure hookups located in the crawlspace of the guesthouse. LUCKY FOR YOU, BUYER GOT COLD FEET!
- Type:
- Single Family
- Sq.Ft.:
- 2,659
- Status:
- NEW LISTING
- Beds:
- 3
- Lot size:
- 0.45 Acres
- Baths:
- 3.00
- MLS#:
- 60300663
- Subdivision:
- Lone Pine Village
ADDITIONAL INFORMATION
Completely remodeled home! Move in ready! 3 remodeled full bath. New exterior cemented patio. New water heater! New lighting throughout home. Located in the heart of West Bloomfield with award winning Bloomfield HIlls schools district. Newer remodeled Kitchen. Newer furnace and AC. Home is turn key ready nothing left but move in.,
ADDITIONAL INFORMATION
This split level condo is a must see! Great location! Ample space with first floor primary bedroom suite with walk in closet. Second bedroom with walk in closet. Hardwood floor in formal dining room and kitchen with natural light coming from skylights and door wall out to deck. Spacious great room with cathedral ceiling. Large basement. Freshly painted kitchen, primary bedroom and half bath. Double oven in kitchen. Large Deck with wooded view. Great room has a great view to the trees and commons. First floor laundry. Close to shopping, restaurants, schools and hospital. Beautiful neighborhood. Updates: Windows are less than 6 years old. paint in bathroom and kitchen, water heater, kitchen hood, bathroom sinks and toilets in 2024.
- Type:
- Condo
- Sq.Ft.:
- 1,303
- Status:
- NEW LISTING
- Beds:
- 2
- Baths:
- 2.00
- MLS#:
- 60300551
- Subdivision:
- Whitney Court Of West Bloomfield Occpn 1502
ADDITIONAL INFORMATION
Clean 2 bedroom, 2 full bathroom condo unit in Whitney Court of West Bloomfield. Conveniently located near shopping and grocery stores. Perfect for investors as condo can be leased out, no HOA restrictions. In-unit washer dryer, 1 garage spot, clubhouse & in-ground community pool. Large basement storage area.
ADDITIONAL INFORMATION
Beautiful first floor condo in the prime crossings of Orchard Lake and Lone Pine Road with lots of updates. Excellent location nearby local shops, grocery store and popular nature trails. Kitchen Backsplash, Counter tops, and Cabinets remodel in 2024. Hot Water Heater 2023, Bedrooms Carpet 2022. This gem has 2 bedrooms and 2 bathrooms. Recessed lighting throughout. New fireplace 2023 with a spacious open floor plan. In unit laundry. Master bedroom has full bath and walk in closet! The unit has a large storage basement that has been impeccably finished. Enjoy the amenities that come with this unit featuring a pool and tennis courts this summer! Immediate occupancy! Buyer to verify all information.
- Type:
- Single Family
- Sq.Ft.:
- 2,351
- Status:
- Active
- Beds:
- 4
- Lot size:
- 0.35 Acres
- Baths:
- 3.00
- MLS#:
- 60300482
- Subdivision:
- Rolling Hills
ADDITIONAL INFORMATION
*** Highest and best offers are due: Tuesday, April 23, 2024 by 5PM*** Welcome to this 4-bedroom, 2.5-bathroom home nestled in the desirable community of West Bloomfield. This spacious property offers a perfect blend of modern and comfortable living, with a spacious open kitchen and first floor laundry making it the ideal home for your family.
- Type:
- Single Family
- Sq.Ft.:
- 5,344
- Status:
- Active
- Beds:
- 5
- Lot size:
- 0.46 Acres
- Baths:
- 6.00
- MLS#:
- 60300381
- Subdivision:
- Royal Pointe Sub No 2
ADDITIONAL INFORMATION
**Multiple offer deadline Wednesday 4/24 /24 @ 4pm.** Striking and classic West Bloomfield contemporary in the coveted Royal Pointe subdivision. The towering foyer w/nearly 20ââ¬â¢ ceilings welcome you into over 5,300 square feet of above grade living space. The living room w/gas fireplace is immediately off the foyer w/nearly 17ââ¬â¢ ceilings. A wet bar connects to the dining room with a sliding glass door & wall of windows. 10ââ¬â¢ ceilings continue throughout most of the main level and into the kitchen w/dual Sub Zeros, one a fridge & one a freezer plus double ovens. Tons of cabinetry, a supersized island & a separate pantry of your dreams as just some of its other highlights. Off the kitchen is a family room also with a gas fireplace. A handsome study, two powder baths & a mammoth laundry round out the first floor. The dual staircase means youââ¬â¢ve arrived and leads upstairs to 4 bedrooms. The primary bedroom is supersized and with a wet bar, stunning ensuite bath with separate tub & shower, a sprawling vanity plus a second vanity plus two walk-in closets. 3 other bedrooms, all with walk-in closets, two of which share a jack & jill bath & another has a private, ensuite bath. The 3rd floor loft is a sweet escape. The walkout lower level offers more than an additional 2,700 square feet & many possibilities with tons of living space, a second kitchen, full bath & the possibility of two additional bedrooms. Throughout youââ¬â¢ll find solid doors, lots of crown molding loads of recessed lighting & quality plumbing fixtures. The circular driveway & oversized, side-entrance 3+ car garage is the icing on the cake. Coveted location close to so many conveniences including Henry Ford Hospital, Shenandoah Country Club, major thoroughfares, shopping & dining. Please note this is a bank foreclosure. All offers must be accompanied by a pre-approval letter or proof of funds and the required disclosures, no exceptions. IDRBNG
- Type:
- Other
- Sq.Ft.:
- 1,549
- Status:
- Active
- Beds:
- 1
- Year built:
- 2024
- Baths:
- 1.00
- MLS#:
- 24017418
ADDITIONAL INFORMATION
RANCH floorplan!!! Immediate Occupancy!! Hard to find 2 x 2 layout with Wider Plank custom wood flooring. Linear fireplace with floor to ceiling accent Tiled wall. 42' Taller height Kitchen Cabinets w/Crown. Island w/Overhang. Upgraded Quartz Counters & Subway Tile backsplash. Exposed SS hood-fan. Gas 5-burner cooktop, SS DW and Built-in Wall Micro/Oven. All bathrooms Quartz & 12x24 tile. Built-in California Closet system in Owners Large closet. 8' Height doors, taller ceilings and Tray accent-details. Laundry room w/upper cabinets & tub. Decorative lighting & Recessed package. 2-Car Garage w/opener. Private covered patio with Beautiful landscape buffer. Full basement w/taller height ceilings, 3-piece R-Plumbing & Egress Window.
- Type:
- Condo
- Sq.Ft.:
- 2,748
- Status:
- Active
- Beds:
- 3
- Baths:
- 3.00
- MLS#:
- 60300104
- Subdivision:
- Pebblecreek Occpn 20
ADDITIONAL INFORMATION
Do not miss your opportunity to call this fully remodeled West Bloomfield gem yours! This home has so many features to offer! With 3 large bedrooms, and 2.5 bathrooms, this home has so much space! The owner's master bedroom comes with an unmatched view and balcony overlooking the living room. The finished basement has a modern finish, wet bar, and plenty of storage space! The finishes include granite counter tops in the kitchen, first floor laundry, and hardwood floors throughout. Modern luxury condo in a secured area. This house will not last long!
- Type:
- Single Family
- Sq.Ft.:
- 2,768
- Status:
- Active
- Beds:
- 3
- Lot size:
- 0.28 Acres
- Baths:
- 3.00
- MLS#:
- 60299966
- Subdivision:
- Torrey Ridge Occpn 536
ADDITIONAL INFORMATION
Welcome to luxury living at its finest in the desirable Torry Ridge Subdivision! This exceptional home, crafted & owned by an award-winning interior designer, boasts high-end finishes & upgrades galore, promising a lifestyle of unparalleled elegance. As you step into the grand two-story foyer, you're greeted by an open spacious Living Room adorned with a stunning two-sided gas fireplace, connecting the Living Room to the Kitchen. The two-story ceiling & huge bay window flood the space w/ natural light, offering picturesque views of the exquisite wooded lot. Fabulous cook's eat-in Kitchen, featuring a granite center island w/ seating & storage, floor-to-ceiling cabinetry, ample counter space, & a bonus sitting area by a bay window w/ skylights & fireplace, perfect for enjoying your morning coffee. Step out onto the expansive newer deck, complete with sound system, gas barbecue & gas line for fire pit w/ incredible views of the tranquil nature preserve. Relax in the cozy 1st Floor Family Room, complete w/ a wall of custom built-ins. Retreat to the First-Floor Primary Bedroom oasis. This spacious sanctuary boasts vaulted ceilings, two walk-in closets, & a fabulous remodeled spa-like Bathroom with his & her vanities, beautiful quartz counters, a soaking tub, euro shower, separate water closet w/ sink & vanity. Ideal first-floor Laundry Room, attached two-car garage w/ new door & opener. The staircase w/ custom iron railing leads to the 2nd floor. Upstairs, two large Bedrooms await w/ a spacious jack-and-jill Bathroom, along w/ a loft area featuring a built-in deskââ¬âperfect for an office or kids study space. The Lower Level offers over 2,100 square feet that includes a walkout & fenced-in dog run. A custom built space was created for a business/office, spectacular built-in desks & cabinetry, with all motion sensor lighting. Unfinished space is great storage or can be built-out & plumbed for a potential kitchen or bathroom. So many updates & upgrades, see the full list attached to the listing. Your dream home awaits!
- Type:
- Condo
- Sq.Ft.:
- 1,906
- Status:
- Active
- Beds:
- 3
- Baths:
- 3.00
- MLS#:
- 60299442
- Subdivision:
- Pebblecreek Occpn 20
ADDITIONAL INFORMATION
GORGEOUS COMPLETELY UPDATED 3 BEDRM,2.5 BATH WEST BLOOMFIELD CONDO IN A GATED COMMUNITY. NEWER KITCHEN CABINETS W/ GRANITE COUNTER TOPS, NEWER SS APPLIANCES,FLOORS, PAINT,BATHROOMS, FURNACE, WATER HEATER, AND THE LIST GOES ON..... 1ST FLOOR LAUNDRY, 2 CAR GARAGE, & A HUGE BASEMENT, GREAT LOCATION, WALKING DISTANCE TO SHOPPING, WHOLEFOOD, & RESTURANTS. ASSOC FEE INCLUDES WATER,OUTSIDE MAINTENANCE, SNOW REMOVAL, POOL, & CLUB HOUSE. FURNITURE IS AVAILABLE FOR SALE....
- Type:
- Condo
- Sq.Ft.:
- 2,545
- Status:
- Active
- Beds:
- 3
- Baths:
- 3.00
- MLS#:
- 60299246
- Subdivision:
- Turnberry Park Condo Occpn 1864
ADDITIONAL INFORMATION
Stunning property featuring stainless steel appliances, hardwood floors throughout the main level, and granite countertops. Enjoy the cozy ambiance with a redesigned gas fireplace, custom lighting, and roll-up blinds. Entertain effortlessly with a wet bar and 2 separate spaces great for entertaining. Step out onto the spacious Trex deck for outdoor enjoyment with a plugged in gas BBQ. All furniture is negotiable, making this the perfect opportunity to make this house your dream home.
$1,300,000
7153 Locklin Court West Bloomfield, MI 48324
- Type:
- Other
- Sq.Ft.:
- 3,890
- Status:
- Active
- Beds:
- 5
- Lot size:
- 0.28 Acres
- Year built:
- 1953
- Baths:
- 3.00
- MLS#:
- 24016221
ADDITIONAL INFORMATION
**OPEN HOUSE CANCELLED 4/21, 4-6PM** Welcome to this exquisite waterfront property on Union Lake! This stunning home offers the perfect blend of luxury and tranquility, with breathtaking water views from every room (except the bathrooms). With five spacious bedrooms and three full bathrooms, there is ample space for both relaxation and entertainment. Step inside and be greeted by the elegance of high-end upgrades throughout the house. The open and airy layout seamlessly connects the living spaces, creating a sense of flow and harmony. The gourmet kitchen is a chef's dream, featuring top-of-the-line appliances, sleek countertops, and ample storage space. Unwind in the comfortable living room, where you can cozy up by the fireplace and enjoy panoramic views of the glistening lake. The recreation room provides possibilities for entertainment, set up a home theater, a game room, or a home gym. The master suite is a true oasis, boasting stunning water views and a private en-suite bathroom. The additional four bedrooms offer plenty of space for family and guests. Step outside onto the expansive deck and experience the true beauty of waterfront living. The home includes a private dock.

Provided through IDX via MiRealSource. Courtesy of MiRealSource Shareholder. Copyright MiRealSource. The information published and disseminated by MiRealSource is communicated verbatim, without change by MiRealSource, as filed with MiRealSource by its members. The accuracy of all information, regardless of source, is not guaranteed or warranted. All information should be independently verified. Copyright 2024 MiRealSource. All rights reserved. The information provided hereby constitutes proprietary information of MiRealSource, Inc. and its shareholders, affiliates and licensees and may not be reproduced or transmitted in any form or by any means, electronic or mechanical, including photocopy, recording, scanning or any information storage and retrieval system, without written permission from MiRealSource, Inc. Provided through IDX via MiRealSource, as the “Source MLS”, courtesy of the Originating MLS shown on the property listing, as the Originating MLS. The information published and disseminated by the Originating MLS is communicated verbatim, without change by the Originating MLS, as filed with it by its members. The accuracy of all information, regardless of source, is not guaranteed or warranted. All information should be independently verified. Copyright 2024 MiRealSource. All rights reserved. The information provided hereby constitutes proprietary information of MiRealSource, Inc. and its shareholders, affiliates and licensees and may not be reproduced or transmitted in any form or by any means, electronic or mechanical, including photocopy, recording, scanning or any information storage and retrieval system, without written permission from MiRealSource, Inc.

The properties on this web site come in part from the Broker Reciprocity Program of Member MLS's of the Michigan Regional Information Center LLC. The information provided by this website is for the personal, noncommercial use of consumers and may not be used for any purpose other than to identify prospective properties consumers may be interested in purchasing. Copyright 2024 Michigan Regional Information Center, LLC. All rights reserved.
W Bloomfield Real Estate
W Bloomfield real estate listings include condos, townhomes, and single family homes for sale. Commercial properties are also available. If you see a property you’re interested in, contact a W Bloomfield real estate agent to arrange a tour today!
W Bloomfield, Michigan has a population of 33,876.
The median household income in W Bloomfield, Michigan is $102,910. The median household income for the surrounding county is $73,369 compared to the national median of $57,652. The median age of people living in W Bloomfield is 46.3 years.
W Bloomfield Weather
The average high temperature in July is 82.37 degrees, with an average low temperature in January of 16.33 degrees. The average rainfall is approximately 32.97 inches per year, with 36.1 inches of snow per year.
