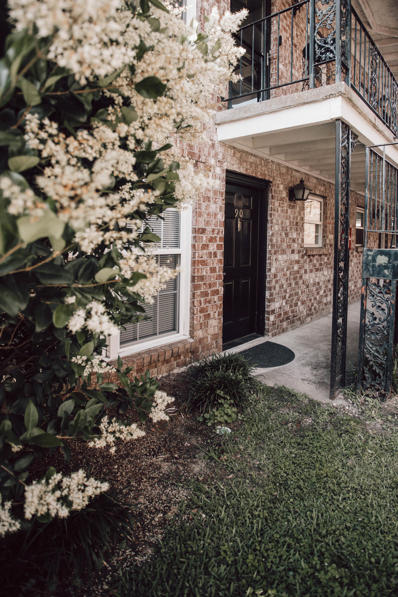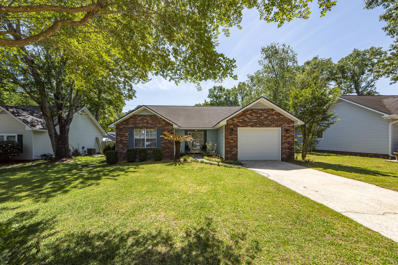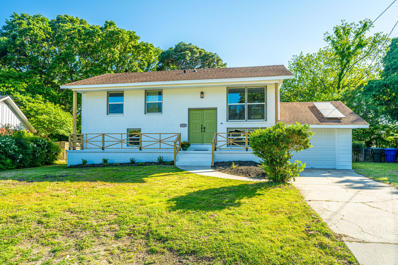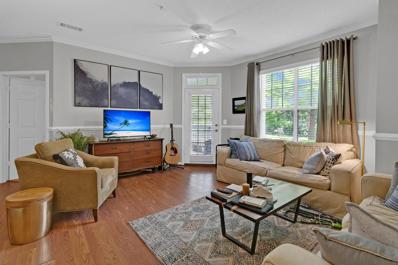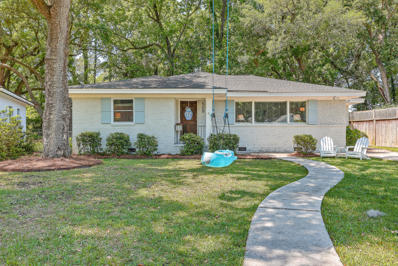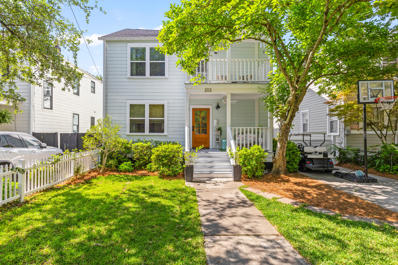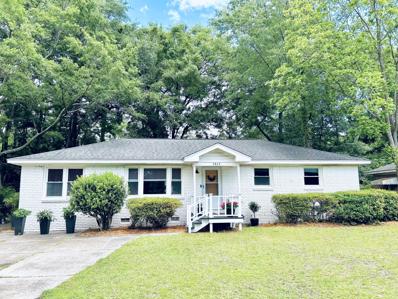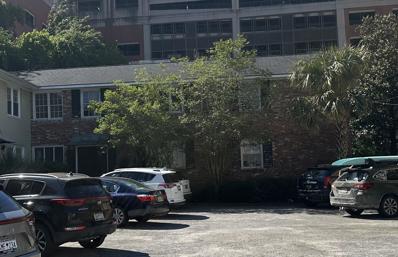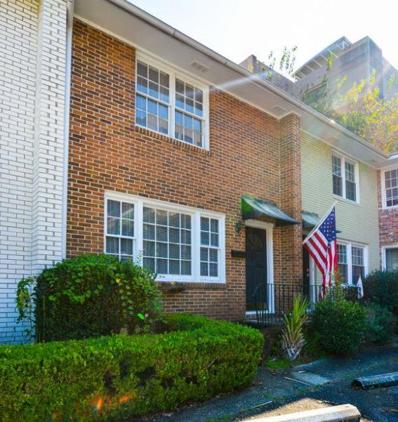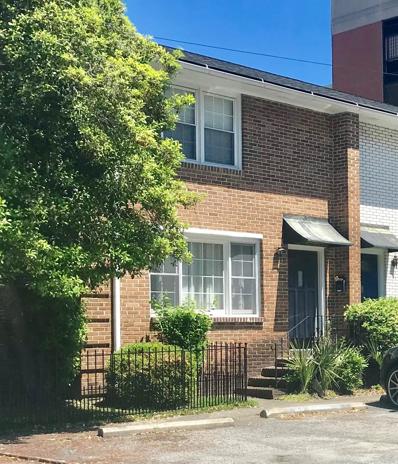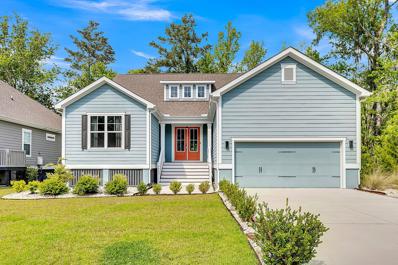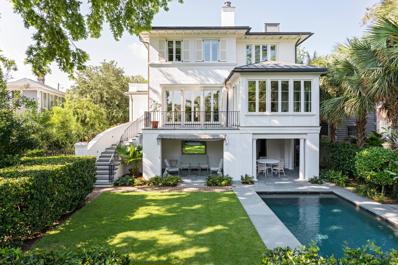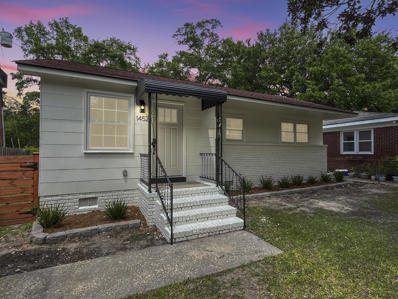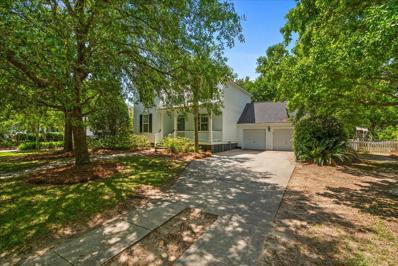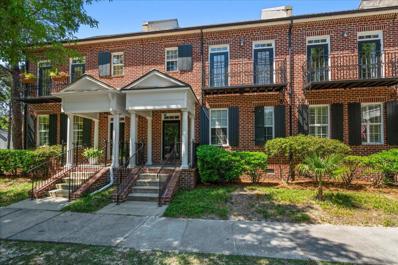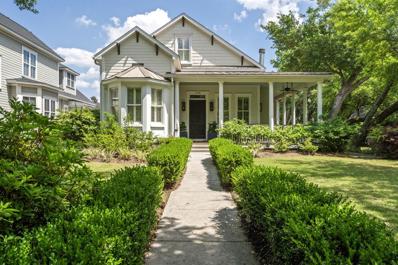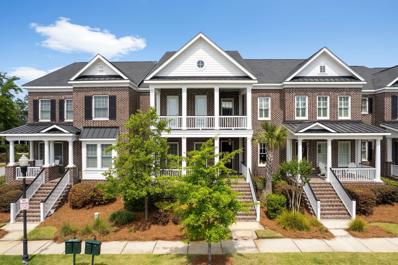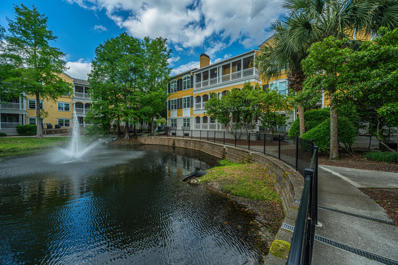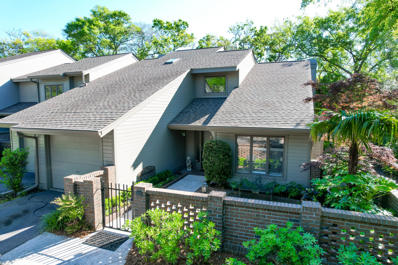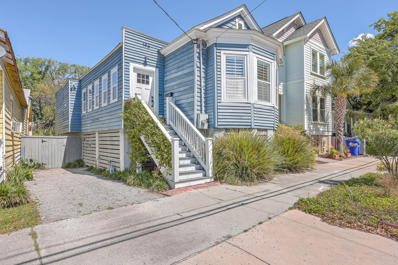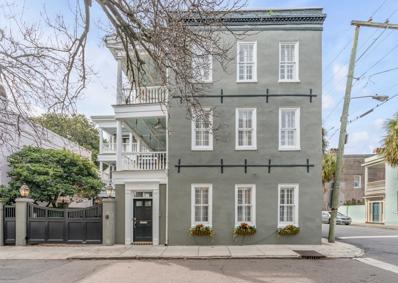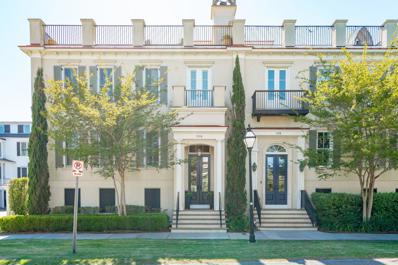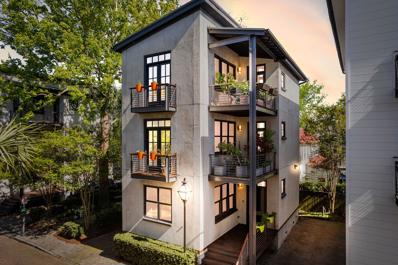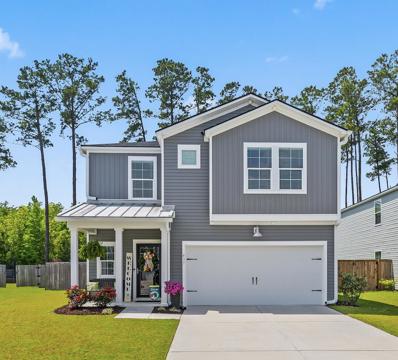Charleston SC Homes for Sale
- Type:
- Single Family
- Sq.Ft.:
- 648
- Status:
- NEW LISTING
- Beds:
- 1
- Year built:
- 1966
- Baths:
- 1.00
- MLS#:
- 24010276
- Subdivision:
- Rivers Bend
ADDITIONAL INFORMATION
Easy to Show - VACANT. Welcome to this Charming 1 bed / 1 bath home. This condo unit is a First Floor and is an End unit. Located minutes from downtown Charleston, the Hospital, College, The Ashley River, shopping, local businesses, restaurants, schools, bike/hiking paths, post office, dining, attractions, and much more. Before crossing the threshold, notice the peaceful courtyard with numerous flowery bushes and plants. This home is embellished with Luxury Vinyl Plan Flooring that flow into the main living area that has an open and spacious feel and a picturesque window to allow lots of light and sunshine throughout. The Master bedroom also has nice sized window and the master bath has walk in shower.In the kitchen you will find Granite countertops and beautiful wooden cabinets. The laundry room is close by. Walking distance to community pool, clubhouse. There are great views overlooking the marsh in the community.
$2,300,000
692 King Street Charleston, SC 29403
- Type:
- Single Family
- Sq.Ft.:
- 1,554
- Status:
- NEW LISTING
- Beds:
- 3
- Lot size:
- 0.08 Acres
- Year built:
- 1910
- Baths:
- 3.00
- MLS#:
- 24010274
ADDITIONAL INFORMATION
$375,000
7 Fieldfare Way Charleston, SC 29414
- Type:
- Single Family
- Sq.Ft.:
- 1,300
- Status:
- NEW LISTING
- Beds:
- 2
- Lot size:
- 0.2 Acres
- Year built:
- 1984
- Baths:
- 2.00
- MLS#:
- 24010283
- Subdivision:
- Shadowmoss
ADDITIONAL INFORMATION
Welcome to this inviting and cozy home, perfect for those who appreciate a blend of comfort and practicality. The laminate floors promise easy upkeep, ideal for busy lifestyles. The open concept layout creates a sense of spaciousness and connectivity between the living and dining areas, perfect for entertaining or simply relaxing with loved ones.the brick, wood-burning fireplace adds a touch of warmth and charm, perfect for cozying up on cooler evenings. The bedrooms being nicely sized ensure comfort and functionality, while the sunroom offers a lovely retreat for enjoying the outdoors without stepping too far from the comfort of home.The mature landscaping in the large backyard adds privacy and beauty, making it a serene spot for outdoor activities.And with newer HVAC and a roof replaced in 2019, the home is not only inviting but also well-maintained and prepared for the future. A wonderful place to call home in the serene setting of Shadowmoss Plantation.
- Type:
- Single Family
- Sq.Ft.:
- 1,950
- Status:
- NEW LISTING
- Beds:
- 3
- Lot size:
- 0.45 Acres
- Year built:
- 1966
- Baths:
- 3.00
- MLS#:
- 24010265
- Subdivision:
- Westchester
ADDITIONAL INFORMATION
LOCATION ,LOCATION, Welcome home! This fully renovated split-level gem offers 3 bedrooms , 2 1/2 baths, an expansive office space and a generous size family room ,perfect for entertaining or cozy family nights in.Siuated on a spacious lot , you'll enjoy plenty of outdoor space for gardening, playtime relaxing under the sun. Located in a sought after school district. With just 5 miles to Folly Beach and 7 miles to downtown Charleston you'll have the best of both worlds-coastal iiving and city charm right at your doorstep . NO HOA !A $2,400 Lender Credit is available and will be applied towards the buyer's closing costs and pre-paids if the buyer chooses to use the seller's preferred lender. This credit is in addition to any negotiated seller concession
- Type:
- Single Family
- Sq.Ft.:
- 893
- Status:
- NEW LISTING
- Beds:
- 2
- Year built:
- 1999
- Baths:
- 1.00
- MLS#:
- 24010253
ADDITIONAL INFORMATION
Welcome to this inviting and spacious first-floor condo, offering comfort, convenience, and scenic views in every corner. This charming 2-bedroom, 1-bathroom unit is situated in a desirable location, perfect for those seeking both tranquility and accessibility.Step inside and be greeted by the bright and airy living space, illuminated by natural light pouring in through large windows that frame picturesque views of the surrounding wooded area. The open layout seamlessly connects the living, dining, and kitchen areas, creating an ideal setting for both relaxation and entertainment.The well-appointed kitchen features ample cabinet space, and a convenient breakfast bar, making meal preparation a breeze. Whether you're enjoying a quick breakfast or hosting a dinner party, this kitchen is sure to inspire your culinary creativity. Retreat to the inviting bedrooms, each offering a peaceful sanctuary for rest and relaxation. The generous closet space provides plenty of storage for your belongings, keeping your living space neat and organized. Outside, a private patio awaits, offering the perfect vantage point to admire the tranquil views of the wooded area. With lush greenery and serene surroundings, it's the ideal spot to unwind after a long day and connect with nature. This condo also boasts convenient amenities, including in-unit laundry. Located in a highly sought-after neighborhood, this condo offers easy access to shopping, dining, parks, and major highways. Whether you're commuting to work or exploring the vibrant local scene, everything you need is just minutes away. Don't miss out on the opportunity to make this lovely condo your own. Schedule a showing today and experience the perfect blend of comfort, convenience, and natural beauty.
Open House:
Saturday, 4/27 11:00-3:00PM
- Type:
- Single Family
- Sq.Ft.:
- 1,813
- Status:
- NEW LISTING
- Beds:
- 3
- Lot size:
- 0.16 Acres
- Year built:
- 1954
- Baths:
- 2.00
- MLS#:
- 24010264
- Subdivision:
- Parkwood Estates
ADDITIONAL INFORMATION
Welcome to 509 Linden Circle! This beautifully renovatedproperty is situated in the heart of West Ashley in desirable Parkwood Estates,conveniently backing up to the Greenway. This 3 bed/2 bath home offers a quaintLowcountry retreat filled with timeless character and southern charm. A 2021 renovationresulted in a newly configured kitchen and new bathrooms, vinyl windows installedthroughout the home, and custom closets by Closets by Design, and much more! CarraraQuartz is featured on the expansive kitchen island, Frigidaire SS appliances, and anelongated picket hexagon glass tile backsplash. The original Oak hardwood floorsthroughout will not go unnoticed! As you enter, you are greeted by a warm and welcominginterior that is filled with natural light.
$1,475,000
203 W Poplar Street Charleston, SC 29403
Open House:
Saturday, 4/27 10:00-12:00PM
- Type:
- Single Family
- Sq.Ft.:
- 2,240
- Status:
- NEW LISTING
- Beds:
- 4
- Lot size:
- 0.11 Acres
- Year built:
- 1940
- Baths:
- 3.00
- MLS#:
- 24010249
- Subdivision:
- Wagener Terrace
ADDITIONAL INFORMATION
Discover your dream 4-bedroom haven nestled in sought-after Wagener Terrace, boasting serenity on a tranquil street, adjacent to a cherished local park. Welcome to 203 W Poplar Street - where your ideal residence awaits. This impeccably renovated gem basks in natural light and offers versatile living spaces. From its inviting front porches to the essential screened-in back porch, every corner exudes charm. The heart of the home, a functional and stylish kitchen, beckons culinary adventures. Step outside to a backyard oasis, ready for a lush garden, and ideal for leisurely evenings. Situated mere blocks from the Ashley River and Hampton Park, and surrounded by acclaimed eateries like Rodney Scott's BBQ, Park & Grove, and Herd Provisions,as well as community gems like Corrine Jones Community Garden and Dart Library - this address offers the perfect blend of convenience and leisure. Take note of the meticulous updates listed below, and seize the chance to transform this remarkable residence into your forever home! Updates Overview: 2019: New Roof Sub Pump Installation 2022: Installation of Tankless Water Heater Upgraded GE Café White Kitchen Appliances, including Beverage Fridge Plumbing Overhaul (Kitchen & Bathrooms) Electrical System and Panel Upgrade HVAC & Ductwork (1st Floor) Interior Paint Refresh Addition of Storage Shed & Kids Playhouse 2024: Addition of Brand New Screened-in Back Porch Fresh Exterior Trim Paint Pressure Washing Landscaping Enhancements BUYER TO CONFIRM ANY INFORMATION IN THIS LISTING THAT IS IMPORTANT IN THE PURCHASE DECISION SUCH AS FEATURES, SQUARE FOOTAGE, LOT SIZE, TAXES, SCHOOLS
Open House:
Sunday, 4/28 12:00-2:00PM
- Type:
- Single Family
- Sq.Ft.:
- 1,430
- Status:
- NEW LISTING
- Beds:
- 3
- Lot size:
- 0.22 Acres
- Year built:
- 1962
- Baths:
- 2.00
- MLS#:
- 24010193
- Subdivision:
- Gadsden Village
ADDITIONAL INFORMATION
Must see 3 bedroom, 2 full baths, plus a bonus room with beautiful exposed brick, conveniently located close to everything in West Ashley, yet still tucked into a quiet neighborhood! Granite countertops, ample cabinet space, and new appliances. Just off the kitchen is the bonus room, currently used as a bedroom that is big enough for 2 full sized beds. Large fenced in back yard has plenty of room for entertaining. Home was renovated within the last 4 years. No HOA. Motivated seller! Come take a look!A $1,900 Lender Credit is available and will be applied towards the buyer's closing costs and pre-paids if the buyer chooses to use the seller's preferred lender. This credit is in addition to any negotiated seller concession
- Type:
- Single Family
- Sq.Ft.:
- 962
- Status:
- NEW LISTING
- Beds:
- 2
- Year built:
- 1964
- Baths:
- 1.00
- MLS#:
- 24010223
- Subdivision:
- Downtown
ADDITIONAL INFORMATION
LOCATION, LOCATION, LOCATION!! Nestled quaintly between the College of Charleston and MUSC, this charming townhouse would make a great investment for a future student and/or professional. *TWO PARKING SPACES* Located between Rutledge Ave and Ashley Ave, only steps to local restaurants/shops and the horseshoe at MUSC, make this property wonderful for someone not wanting to drive everywhere. Perfect for working at MUSC, this could also be a great investment for a CofC student, medical students, young professionals or anyone looking for convenient downtown living. The unit is currently rented and is being sold with tenant rights.
- Type:
- Single Family
- Sq.Ft.:
- 956
- Status:
- NEW LISTING
- Beds:
- 2
- Year built:
- 1964
- Baths:
- 2.00
- MLS#:
- 24010221
- Subdivision:
- Downtown
ADDITIONAL INFORMATION
LOCATION, LOCATION, LOCATION!! Nestled quaintly between the College of Charleston and MUSC, this charming townhouse would make a great investment for a future student and/or professional. *TWO PARKING SPACES* Located between Rutledge Ave and Ashley Ave, only steps to local restaurants/shops and the horseshoe at MUSC, make this property wonderful for someone not wanting to drive everywhere. Perfect for working at MUSC, this could also be a great investment for a CofC student, medical students, young professionals or anyone looking for convenient downtown living. The unit is currently rented and is being sold with tenant rights.
- Type:
- Single Family
- Sq.Ft.:
- 956
- Status:
- NEW LISTING
- Beds:
- 2
- Year built:
- 1964
- Baths:
- 2.00
- MLS#:
- 24010217
- Subdivision:
- Downtown
ADDITIONAL INFORMATION
LOCATION, LOCATION, LOCATION!! Nestled quaintly between the College of Charleston and MUSC, this charming townhouse would make a great investment for a future student and/or professional. *TWO PARKING SPACES* Located between Rutledge Ave and Ashley Ave, only steps to local restaurants/shops and the horseshoe at MUSC, make this property wonderful for someone not wanting to drive everywhere. Perfect for working at MUSC, this could also be a great investment for a CofC student, medical students, young professionals or anyone looking for convenient downtown living. The unit is currently rented and is being sold with tenant rights.
- Type:
- Single Family
- Sq.Ft.:
- 3,027
- Status:
- NEW LISTING
- Beds:
- 5
- Lot size:
- 0.26 Acres
- Year built:
- 2019
- Baths:
- 4.00
- MLS#:
- 24010209
- Subdivision:
- Hunt Club Phase Ii
ADDITIONAL INFORMATION
Upgrades galore in this move-in ready home: West Elm and Restoration Hardware lighting, Custom barn doors in MBR, Ikea custom MBA walk-in closet and oversized walk-in shower, voice-controlled lighting on first floor, in the backyard: expansive deck and concrete patio retaining walls and privacy fence, LeafGuard gutters. Wooded views on 2 sides. Kitchen features stainless steel gourmet appliaces and 9' kitchen island. Don't miss the $100K upgrade list!
$4,850,000
48 Gibbes Street Charleston, SC 29401
- Type:
- Single Family
- Sq.Ft.:
- 3,794
- Status:
- NEW LISTING
- Beds:
- 3
- Lot size:
- 0.19 Acres
- Year built:
- 2010
- Baths:
- 5.00
- MLS#:
- 24010196
- Subdivision:
- South Of Broad
ADDITIONAL INFORMATION
The owner truly put together the dream team when creating this masterpiece. Designed by architects Dufford Young, built by Tre Sheppard Construction, landscape architect Sheila Wertimer, Bowe Pritchard design. Rarely do you find a new home built to flood code in the South of Broad historic district, with all the ''wants'': 3-car garage, pool, elevator, garden terrace, all perfect for today's luxury living.Fine details and quality workmanship are evident in every inch of this fabulous residence. Herringbone oak floors, perfect proportions, and abundant lighting throughout. From the main entry to the formal and informal spaces-all reflect comfort and style. The kitchen is beautifully designed with a generous breakfast/den opening to a large, sunny terrace with views of the pool, garden.The main level features a beautiful entry axis, grand formal living room, separate dining room, and butler's pantry, with an additional dishwasher and icemaker. A cozy library/media room from the entrance hall, elevator to all 3 levels, and a back staircase to the garage below. The second level of living space includes a gracious staircase, and 2 designer bedrooms, each with en-suite baths. The primary suite is to the rear, with a chic bath featuring double marble vanities, walk-in marble shower, and a custom-fitted walk-in closet. There is a separate laundry with additional storage in the hallway. A private terrace is situated off one of the guest bedrooms. On the ground level is a 3-car garage, plus climate controlled storage. A covered loggia overlooks the pool.
$520,000
1452 Joy Avenue Charleston, SC 29407
- Type:
- Single Family
- Sq.Ft.:
- 1,076
- Status:
- NEW LISTING
- Beds:
- 3
- Lot size:
- 0.23 Acres
- Year built:
- 1957
- Baths:
- 2.00
- MLS#:
- 24010191
- Subdivision:
- Orange Grove Estates
ADDITIONAL INFORMATION
Welcome to your new home in the heart of West Ashley! Situated on a large .23 acre lot, with no HOA and in an X flood zone, this charming updated home has a fresh and modern aesthetic both inside and out.Step inside to discover a newly painted interior, illuminated by the warm glow of recessed lighting that spans throughout the home, creating a welcoming ambiance in every room. The centerpiece of the home is undoubtedly the completely renovated kitchen, where culinary delights come to life amidst stylish penny round tile backsplash, sleek walnut butcher block countertops, a new tile floor underfoot, a conveying portable kitchen island to help create your culinary masterpieces, and ALL NEW appliances throughout that elevate both form and function.Conveniently situated between the main hallway and first bathroom is a stackable LG washer and dryer, making daily chores a breeze with this conveniently designed space. Indulge in relaxation in the fully renovated bathrooms, where luxurious rainfall shower-heads await to wash away the stresses of the day. Adorned with new tile floors, tiled shower and bath enclosures, as well as new commodes, sinks, and vanities, both bathrooms offer a tranquil escape right at home. Practical updates abound, with much of the electrical system receiving a modern overhaul to ensure efficiency. Outside, a covered carport provides shelter for your vehicles, while a new roof installed in 2019 offers peace of mind for years to come. Conveniently located just minutes from downtown, Avondale, and an array of restaurants and shops, this home also offers easy access to major interchanges, including 526 and 26, making commuting a breeze. Don't miss your chance to make this great home your own - schedule your tour today and discover the epitome of comfortable and stylish living in West Ashley!
- Type:
- Single Family
- Sq.Ft.:
- 1,938
- Status:
- NEW LISTING
- Beds:
- 3
- Lot size:
- 0.21 Acres
- Year built:
- 2001
- Baths:
- 3.00
- MLS#:
- 24010122
- Subdivision:
- Daniel Island
ADDITIONAL INFORMATION
There is so much to like about this 3 bed/2.5 bath Daniel Island Beauty including a freshly painted exterior featuring a large southern style front porch! Inside you will find beautiful newly sanded & buff coated hardwood flooring and upgraded decorative molding. The first floor has a formal dining room with wainscotting, kitchen with stainless appliances including a gas stove, oversized bar and built in banquet breakfast nook. The living room has tons of natural light & a gas fireplace. A large half bathroom and large front office separated by glass French doors complete the 1st floor. New Carpet upstairs. The primary suite upstairs is quite large and has an ensuite bathroom with double sink vanity, soaking tub, and walk in shower. The 2 secondary bedrooms are a good size, a full bath and laundry room complete the 2nd level. The screened-in porch off the kitchen is perfect for entertaining guests or simply unwinding after a long day. The tranquil backyard is fenced and has a pond view. Enjoy easy access to Center park, Smythe Lake, vibrant shops, delicious dining options, schools, 3 community pools, & more all just moments away! Roof replaced in 2019. Crawlspace encapsulated and dehumidifier added in 2022--Transferable warranty through Mt. Valley.
- Type:
- Single Family
- Sq.Ft.:
- 1,920
- Status:
- NEW LISTING
- Beds:
- 3
- Year built:
- 2001
- Baths:
- 3.00
- MLS#:
- 24010121
- Subdivision:
- Daniel Island
ADDITIONAL INFORMATION
This 3 Bed/2.5 Bath Center Park Townhouse has so much to offer! 10' ceilings on the first floor with newly sanded and buff coated floors! Spacious family room, separate dining room, laundry room w/ washer/dryer, and kitchen with breakfast nook/office. Kitchen has stainless appliances, maple cabinets, granite countertops and double sink. Upstairs has three very good sized bedrooms including the oversized primary bedroom with ensuite bathroom and walk in closet and Juliet balcony overlooking the park! New carpet upstairs! Screen porch--leading to fenced in yard! Large one car garage and carport.
$1,849,000
1908 Mahone Court Charleston, SC 29492
- Type:
- Single Family
- Sq.Ft.:
- 2,900
- Status:
- NEW LISTING
- Beds:
- 4
- Lot size:
- 0.37 Acres
- Year built:
- 2003
- Baths:
- 3.00
- MLS#:
- 24010165
- Subdivision:
- Daniel Island
ADDITIONAL INFORMATION
Discover the epitome of Lowcountry living at 1908 Mahone Court, nestled within the coveted Center Park neighborhood. Boasting a sprawling yard that's truly a rare find, this exquisite residence offers the perfect blend of indoor luxury and outdoor serenity. This impressive custom built home makes a statement inside and out. The lovely home welcomes you as you step on to the spacious wrap-around porch.Step inside to discover an inviting interior adorned with exquisite details and thoughtful design. The living room with a gas fireplace is the perfect place to entertain with access to the side porch. Gleaming hardwood floors guide you through the main level, leading to a gourmet kitchen that's sure to delight the culinary enthusiast. Equipped with oversized windows overlooking the yard, premium stainless steel appliances, and ample counter space, this kitchen is both functional and stylish. The dining area is finished with high ceilings and coffered walls. Escape to the tranquility of the first-floor master suite which opens into a sunroom. Complete with a spa-like ensuite bathroom (recently remodeled), heated tile floors, and custom walk-in closets, this sanctuary is designed for ultimate relaxation. Two additional bedrooms (or office), a full bath, and a butler pantry/laundry room complete the first floor. Ascend the staircase to discover a versatile second-floor loft, offering endless possibilities as a media room, yoga, or play area plus an additional bedroom and full bath offering comfort and privacy. Outside, a picturesque backyard oasis awaits, offering a tranquil retreat from the hustle and bustle. Enjoy lazy afternoons on the spacious patio with an outdoor kitchen surrounded by lush landscaping and mature live Oak trees. Perfect for outdoor gatherings or simply soaking up the sunshine, this outdoor space is sure to become your favorite spot to unwind. Located in the sought-after Center Park neighborhood which is within walking distance of just about everything Daniel Island has to offer. Residents enjoy access to a wealth of amenities, including parks, pools, trails, shops, restaurants, and more. Whether you're exploring the nearby parks or strolling along the scenic trails, this vibrant community offers endless opportunities for leisure and recreation. Don't miss your chance to experience the unparalleled beauty and tranquility of 1908 Mahone Court. -- Buyer pays a one-time neighborhood enhancement fee of .5% x sales price to Daniel Island Community Fund at closing and an estoppel fee to the Daniel Island Property Owners Association, Inc. Property Disclosure and Community Fund Disclosure are attached.
$1,780,000
126 Brailsford Street Charleston, SC 29492
- Type:
- Single Family
- Sq.Ft.:
- 3,034
- Status:
- NEW LISTING
- Beds:
- 3
- Lot size:
- 0.08 Acres
- Year built:
- 2016
- Baths:
- 4.00
- MLS#:
- 24010139
- Subdivision:
- Daniel Island
ADDITIONAL INFORMATION
Impeccably maintained and stylishly updated luxury 3 bedroom, 3.5 bath townhome within Daniel Island Park, a highly desirable neighborhood surrounded by golf courses, marsh, and creeks. This unit boasts double front porches with views of the golf course across the street. Enter the home through the foyer and note the substantial moldings and beautiful wide-plank hardwood floors that carry on throughout (except for the bathroom floors, which are tiled). To the left is the formal living room/den featuring divided-light French doors, tray ceiling, and wainscoting. The far end of the foyer opens to the large, open-concept kitchen, family room, and dining area.The gourmet kitchen features custom cabinets, lighting, and plumbing fixtures; granite countertops; large island with porcelain apron sink; stainless steel, 6-burner gas cooktop; built-in stainless steel wall oven and microwave; Sub-Zero built-in refrigerator and built-in wine cooler with 2 beverage drawers. Notable details in the family room includes a coffered ceiling as well as a gas fireplace with brick hearth/surround and large built-ins on either side. Beyond the family room is a dining area with large windows and a full-light door leading to the screened porch. Also on the main level are the guest powder room, and an elevator for easy-access to the bedrooms and laundry room on the second floor. Each of the three bedrooms has its own en suite bath. The primary bedroom features a tray ceiling and accesses the second-story full front porch via a full-light door. The primary bathroom has two large custom sink vanities with granite countertops and custom cabinetry between, soaking tub with custom wood and granite surround, and shower with designer floor-to-ceiling tile and frameless glass. A privacy fence creates a quaint courtyard between the detached 2-car garage and the townhome. Walk, bike, or take your golf cart to the Daniel Island Club. Less than 3 miles to Daniel Island shops and restaurants, Credit One Stadium, the waterfront, Daniel Island Trail, and much more! Recent updates include the following: Painted the entire unit; White oak flooring throughout; New door hardware; New lighting; Updated all recessed lighting; Updated all bathroom fixtures; Added Ring security; New shades, including a custom roll-up shade for the primary balcony door; Updates to closets; Completely reworked the entire staircase and the railings; Completely remodeled the powder room; Added Nest thermostat; Update guest shower enclosure; "Smart" lighting throughout; "Smart" door locks; Epoxy painted garage floor; Updated landscaping in the courtyard, installed covered hose in the backyard, replaced old landscaping with the large white stones and a paver walkway; Installed the TV on the porch; Replaced the screens on the porch; Added new washer and dryer; The exterior of the unit was painted entirely last year.
- Type:
- Single Family
- Sq.Ft.:
- 1,120
- Status:
- NEW LISTING
- Beds:
- 2
- Year built:
- 2001
- Baths:
- 2.00
- MLS#:
- 24010113
- Subdivision:
- Mira Vista
ADDITIONAL INFORMATION
Mira Vista features a luxury gated community just 5 minutes from downtown, 10 minutes to Folly Beach, and walking distance to restaurants, shops and Publix grocery store in Merchant Village. Relax on this 2nd floor, 2 bedroom, 2 bath spacious condo with an enclosed patio., high ceilings, and open floor plan. Enjoy the amenities this luxury condo complex features including a stunning pool, fitness room, business center and immaculate grounds for strolling or walking your pet or strolling. A$1,400 Lender Credit is available and will be applied towards the buyer's closing costs and pre-paids if the buyer chooses to use the seller's preferred lender. This credit is in addition to any negotiated seller concessions.
- Type:
- Single Family
- Sq.Ft.:
- 2,068
- Status:
- NEW LISTING
- Beds:
- 3
- Year built:
- 1983
- Baths:
- 3.00
- MLS#:
- 24010124
- Subdivision:
- Wappoo Creek Place
ADDITIONAL INFORMATION
Located just 10 minutes from historic Charleston, 20 minutes from Folly Beach and minutes to James Island Shopping Center. This end unit townhome has a gated brick fence around a beautiful, brick paver courtyard at the entrance. From the foyer you enter the kitchen with dinning area with built-in cabinets and desk. Half bath and laundry room are off the foyer. The family room has built-in cabinets, vaulted ceiling, gas fireplace and dinning room. Master bedroom on first floor with walk-in closet, and a sitting area/flex space. Master bath offers dual sinks, tub and a separate shower. Upstairs are two additional bedrooms and one bath/tub, dual sinks, and single sink. Additional room can be used for office with sky light and storage closet. Backyard patio has marsh view.
- Type:
- Single Family
- Sq.Ft.:
- 1,169
- Status:
- NEW LISTING
- Beds:
- 3
- Lot size:
- 0.05 Acres
- Year built:
- 1935
- Baths:
- 2.00
- MLS#:
- 24010117
- Subdivision:
- Westside
ADDITIONAL INFORMATION
Come experience historic downtown Charleston SC living in this beautifully renovated, elevated cottage-style home on the Westside. With a full renovation in 2017, this home has been updated and modernized from top to bottom while maintaining Charleston charm. Highlights include dark wood floors throughout, tall ceilings allowing lots of natural light, plantation shutters, and tankless water heater. The den opens to the designer style kitchen with custom cabinetry, an island, granite counters, stainless steel appliances including gas range, farmhouse style sink, and subway tile backsplash. The open floorplan allows maximum use of space. The separation of primary bedroom and secondary bedrooms allows for great living options for roommates or guests. Both bathrooms are fully updatedwith slate tile flooring, custom tile showers, and beautiful vanities. Outback is a fenced courtyard with great space to grill, entertain, and enjoy the Charleston evenings. The home is elevated and has tons of storage underneath. The historic Westside neighborhood is centrally located in close proximity of Joseph Riley Stadium, The Citadel, College of Charleston, Medical University of South Carolina, Brittlebank Park and the picturesque Hampton Park. Publix Supermarket, Restaurants and Retail Shops at Westedge are all within walking or biking distance!
$3,499,000
59 Anson Street Charleston, SC 29401
- Type:
- Single Family
- Sq.Ft.:
- 4,203
- Status:
- NEW LISTING
- Beds:
- 5
- Lot size:
- 0.05 Acres
- Year built:
- 1850
- Baths:
- 5.00
- MLS#:
- 24010098
- Subdivision:
- Ansonborough
ADDITIONAL INFORMATION
This exquisite historic home is nestled on the corner of Anson and Society Streets in the heart of the charming residential neighborhood of Ansonborough. The three-level home was built in 1850 and has been meticulously preserved and updated. It also boasts an ideal location within walking distance of King Street, offering easy access to an array of shops, restaurants, galleries, parks, and more. As you enter through the gated entrance, you are greeted by a blue stone courtyard and brick porches, a perfect spot for outdoor entertaining. Step inside to discover a beautifully updated interior featuring hardwood floors, tall ceilings, and an abundance of natural light. The spacious living room on the main floor is adorned with a fireplace, detailed trim, and large windows,seamlessly flowing into the adjoining dining room. The spacious kitchen is equipped with granite counters, custom cabinets, high-end stainless appliances, and a center island. There is also great connectivity to the outdoor living space, with multiple sets of French doors opening to the courtyard. The expansive primary bedroom suite is located on the second floor with multiple sets of French doors opening to a private covered porch. The en suite bathroom features dual vanities, a tub, a separate shower, and a walk-in closet with custom storage. There is also an additional room on this floor, complete with a wet bar, en suite powder room, and access to a covered porch, a perfect retreat for an office, work out room or extra bedroom. Ascend to the third floor to find three additional bedrooms and two updated bathrooms, providing ample space for family or guests. This historic gem seamlessly blends timeless elegance with modern amenities, offering a rare opportunity to own a piece of Charleston's rich architectural heritage.
$2,500,000
59 Barre Street Unit A Charleston, SC 29401
Open House:
Thursday, 4/25 11:00-1:00PM
- Type:
- Single Family
- Sq.Ft.:
- 2,640
- Status:
- NEW LISTING
- Beds:
- 3
- Lot size:
- 0.07 Acres
- Year built:
- 2017
- Baths:
- 4.00
- MLS#:
- 24010090
- Subdivision:
- Harleston Village
ADDITIONAL INFORMATION
Harleston Village, one of downtown Charleston's most popular neighborhoods, boasts Halsey Park, a new classically designed enclave. 59 A Barre Street is a beautifully appointed townhouse. This end unit flooded with light was completed in 2018, and has 3 bedrooms, 3 1/2 baths, living room, dining room area, kitchen and study with a gas fireplace. With custom details throughout, this home creates the ambiance of timeless elegance and a comfortable modern lifestyle. Two spacious piazza's, and an expansive roof deck with fireplace, offers plenty of additional space for entertaining, while taking advantage of amazing sunsets and views of the Ashley River. The floor plan allows for easy access from garage to the rooftop, all accessed by a grand staircase or paneled elevator for convenience.Ceilings 10' in Lr, Dr, Study - 9' in bedrooms. The spacious 4-car garage leaves plenty of space to use as your imagination sees fit. The two screened piazza's overlook a quiet garden designed by noted Charleston Landscape Architect, Sheila Werthimer. This private greenspace is a perfect place to walk the dog, throw a ball and meet neighbors. Halsey Park is within walking distance to all Charleston has to offer.
$1,279,000
9 Brewster Court Charleston, SC 29403
- Type:
- Single Family
- Sq.Ft.:
- 1,908
- Status:
- NEW LISTING
- Beds:
- 3
- Lot size:
- 0.03 Acres
- Year built:
- 2008
- Baths:
- 3.00
- MLS#:
- 24010057
- Subdivision:
- Midtown
ADDITIONAL INFORMATION
Sophisticated contemporary townhouse located in the Midtown community and close to some of Charleston's favorite restaurants, bakeries, and boutique businesses. Features include hardwood floors throughout and porches off of each of three levels of the house. The property is located in an x-zone so flood insurance is not required. Solar panels were installed in 2015 resulting in very low monthly electric bills. There is outdoor storage behind the house which is perfect for storing garden tools and bikes.
Open House:
Saturday, 4/27 11:00-1:00PM
- Type:
- Single Family
- Sq.Ft.:
- 2,315
- Status:
- NEW LISTING
- Beds:
- 5
- Lot size:
- 0.18 Acres
- Year built:
- 2020
- Baths:
- 3.00
- MLS#:
- 24009992
- Subdivision:
- Grand Bees
ADDITIONAL INFORMATION
Check out this beautiful 5-bedroom home, constructed in 2020! Inside, a large open-concept living area boasts high ceilings and tons of natural light. The gourmet kitchen is a delight, equipped with high-end appliances, a coffee nook, and a spacious island perfect for entertaining. Sliding glass doors take you to the outdoor haven, where a dazzling inground pool and landscaped patio await, offering the ultimate setting for relaxation and gatherings. The screened in patio and covered grilling area are sure to be a favorite! Upstairs, unwind in the large master suite, featuring an ensuite bath with double vanities and ample closet space. Additional highlights include a versatile upstairs living area, convenient laundry room, and attached garage.

Information being provided is for consumers' personal, non-commercial use and may not be used for any purpose other than to identify prospective properties consumers may be interested in purchasing. Copyright 2024 Charleston Trident Multiple Listing Service, Inc. All rights reserved.
Charleston Real Estate
The median home value in Charleston, SC is $550,000. This is higher than the county median home value of $343,100. The national median home value is $219,700. The average price of homes sold in Charleston, SC is $550,000. Approximately 56.56% of Charleston homes are owned, compared to 22.94% rented, while 20.5% are vacant. Charleston real estate listings include condos, townhomes, and single family homes for sale. Commercial properties are also available. If you see a property you’re interested in, contact a Charleston real estate agent to arrange a tour today!
Charleston, South Carolina has a population of 131,204. Charleston is more family-centric than the surrounding county with 26.98% of the households containing married families with children. The county average for households married with children is 26.66%.
The median household income in Charleston, South Carolina is $61,367. The median household income for the surrounding county is $57,882 compared to the national median of $57,652. The median age of people living in Charleston is 34.4 years.
Charleston Weather
The average high temperature in July is 88.5 degrees, with an average low temperature in January of 41.6 degrees. The average rainfall is approximately 49.7 inches per year, with 0.1 inches of snow per year.
