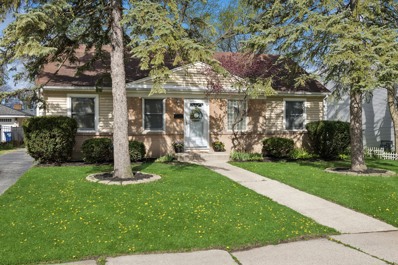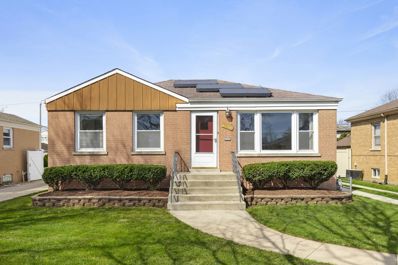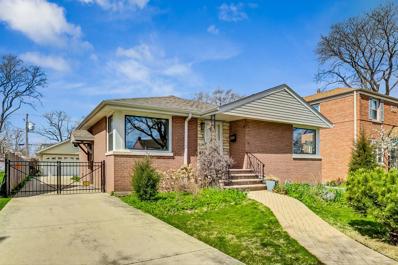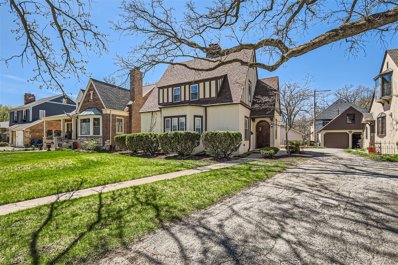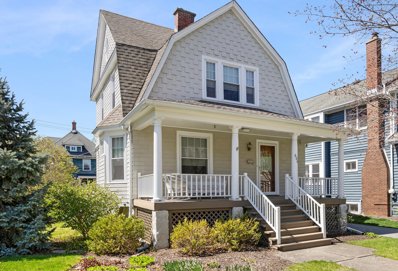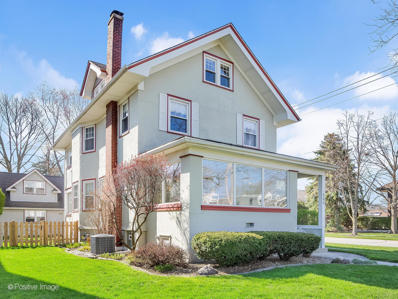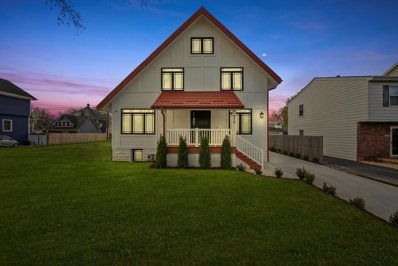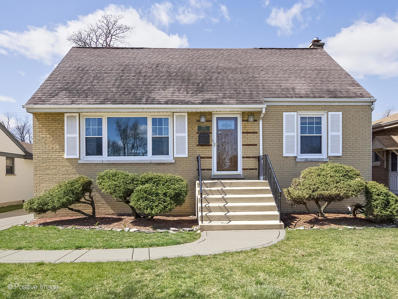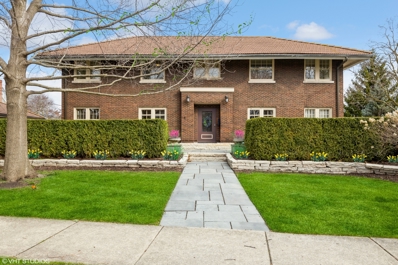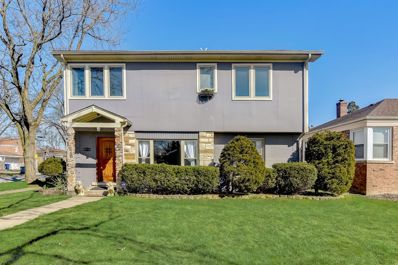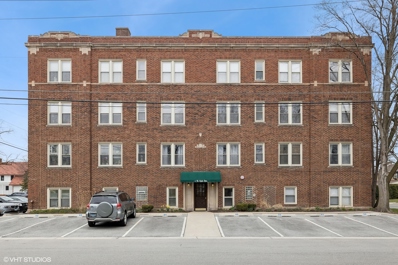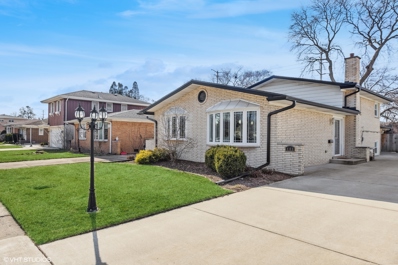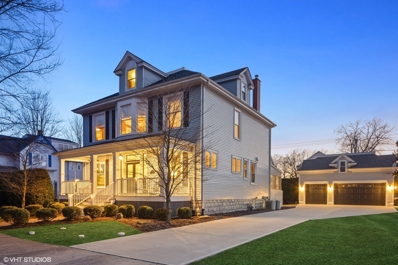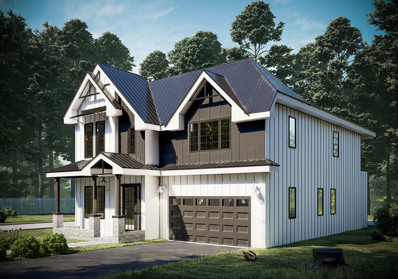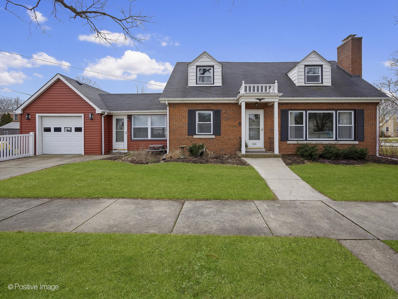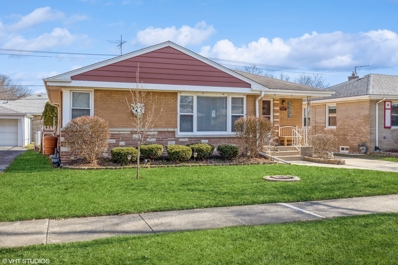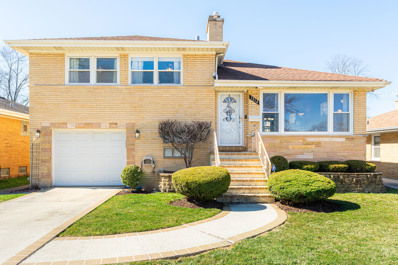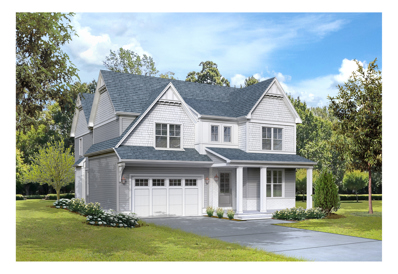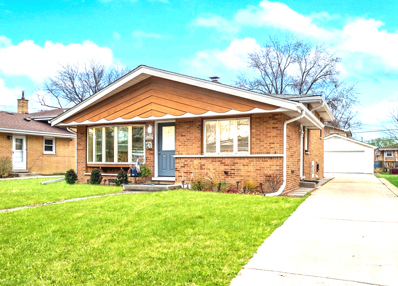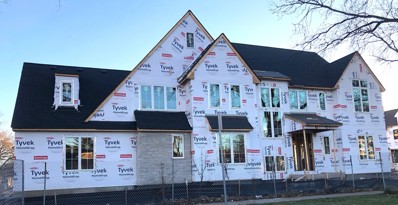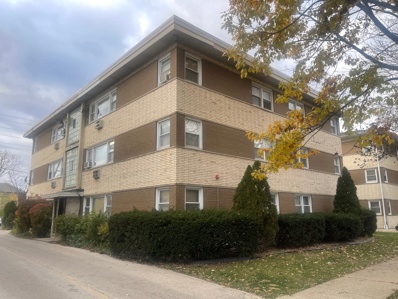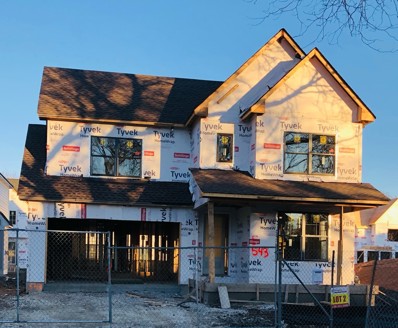La Grange Park IL Homes for Sale
- Type:
- Single Family
- Sq.Ft.:
- 1,020
- Status:
- NEW LISTING
- Beds:
- 3
- Year built:
- 1951
- Baths:
- 2.00
- MLS#:
- 12004776
ADDITIONAL INFORMATION
Nestled in a welcoming community, this charming 3 bed/1.5 bath ranch exudes warmth and comfort. As you step inside, you'll be greeted by freshly painted walls, radiant hardwood floors and plush new carpeting in the family room, creating an inviting atmosphere for gatherings. The home is lovingly updated with modern amenities like efficient air conditioning (2022), the convenience of a stacked washer/dryer (2024), and whisper-quiet ceiling fans (2024) to ensure your comfort throughout the seasons. Outside, the fenced yard (2020) promises a private oasis, while the new exterior and screen doors (2024) welcome guests with open arms. The garage, a canvas awaiting your personal touch, is conveyed As-Is, alongside a thoughtful closing credit for the radon mitigation system, ensuring your safety and comfort. Embracing education and growth, this home is proudly situated within the La Grange School District 102 and Lyons Township High School boundaries. As a final gesture of care, the sellers are providing a home warranty at closing. This home isn't just a space; it's a place where life's moments are to be cherished, conveniently located near the tranquil Forest Preserve, the enchanting Brookfield Zoo, and within easy reach of life's adventures via major expressways and train stations. It's more than a house; it's a heartwarming home waiting to be filled with new stories and dreams.
- Type:
- Single Family
- Sq.Ft.:
- 1,000
- Status:
- NEW LISTING
- Beds:
- 2
- Year built:
- 1950
- Baths:
- 1.00
- MLS#:
- 12024781
ADDITIONAL INFORMATION
A great way to get into beautiful La Grange Park with this solid brick 2 bed / 1 bath step ranch. Step into your living space with hardwood floors, large picture window that fills the room with natural light and newly added recessed lighting. Main level primary bedroom and 2nd bedroom with hardwood floors and full bath. Large eat-in kitchen with new quartz countertops (2023), stainless sink with touchless faucet, oven/range (2021), dishwasher (2023). Recently replaced bath & kitchen windows. New washer & dryer (2023). Lots of room in the unfinished basement provides an opportunity to double your living space, create a rec room, or lots of storage space. Updated electric service and solar panels (2022) will leave you with you extra money in your pocket every month! Enjoy the warmer weather from your patio and private backyard. Great location with walkability to Brook Park Elem, park and playground. Easy access to Forest Preserves, major transportation routes, shopping and hospitals.
Open House:
Sunday, 4/21 6:00-8:00PM
- Type:
- Single Family
- Sq.Ft.:
- 2,246
- Status:
- NEW LISTING
- Beds:
- 2
- Year built:
- 1952
- Baths:
- 2.00
- MLS#:
- 12020839
ADDITIONAL INFORMATION
Welcome to this stunning ranch located in the west suburbs of Chicago, just steps away from the schools, shops, restaurants, and commuter routes of La Grange Park! This home offers a serene suburban lifestyle while still providing easy access to urban amenities. Enjoy the charm of tree-lined streets and easy access to the Salt Creek Trail System, in this convenient location making the property the perfect combination of comfort and convenience. The main level of the home features a light-filled spacious floor plan including a formal living room and separate family room. Please note that the current owners have creatively converted the main floor family room into a primary bedroom to cater to their needs. The kitchen offers plenty of counter space, stainless steel appliances, and a walk-in pantry. Whether hosting game nights in the family room, unwinding in the soaker tub, getting work done in the office, or movie nights in the finished basement, the living space around the home caters for nearly every need. Additional square footage in the extended garage offers space for bikes, lawn equipment, a gardener's potting station; you name it! The fenced-in backyard allows for complete privacy, creating a serene oasis in the warmer months of the year and the perfect spot for summer barbecues and enjoying the fresh air. Don't miss your chance to make this beautiful ranch yours. Schedule a showing today and experience all that La Grange Park has to offer! Seller is downsizing and some furniture and yard equipment will be included at no charge for an added buyer bonus!
Open House:
Sunday, 4/28 4:00-6:00PM
- Type:
- Single Family
- Sq.Ft.:
- 2,000
- Status:
- NEW LISTING
- Beds:
- 3
- Year built:
- 1927
- Baths:
- 3.00
- MLS#:
- 12028651
ADDITIONAL INFORMATION
This beautifully renovated, three bedroom, three full bath, English cottage style home merges modern convenience with rustic charm. No expense was spared and no corners cut while updating the floor plan to better accommodate a contemporary lifestyle. Two bedrooms were merged and a full ensuite bathroom as well as a walk-in closet were added to create a true owner's suite. Additionally, a third bedroom, conveniently located on the main floor, with a full bathroom, providing flexibility and accessibility. Stepping outside, a beautiful wood deck extends the living space, perfect for entertaining or simply enjoying the serene surroundings. The undersized original main water line was upgraded to a full inch, all copper service. The entire plumbing system of the home has been upgraded to copper. New electric panel and all new wiring throughout ensure safety and efficiency. In addition to the substantial work done behind the walls, this home boasts a new kitchen and three bathrooms. The original hardwood floors have been meticulously restored, adding warmth and character. The fully vented wood burning fireplace has been converted to a gas log system with remote start, offering both convenience and ambiance. New windows, water heater, boiler for radiator system, and appliances are among the many updates in this home. Must-see in person to fully appreciate the thoughtful design and attention to detail!
- Type:
- Single Family
- Sq.Ft.:
- 1,344
- Status:
- NEW LISTING
- Beds:
- 3
- Year built:
- 1909
- Baths:
- 2.00
- MLS#:
- 12031830
ADDITIONAL INFORMATION
Welcome home! This classic Farmhouse has been home to this family for 47 years but it's time to move on. Charm is all around with gleaming hardwood flooring, oak trim, newer bright & sunny windows, and gorgeous oak staircase. Adorable front porch is the perfect spot for morning coffee or afternoon ice tea with friends, family, and neighbors. LR offers HW floors, WB fireplace and is open to Dining Room. Kitchen with plenty of oak cabinets, maple hw floor, all appliances, & access to convenient main floor powder room and small mud room. 3 bedrooms & full bath on the second floor & walk up stairs to large attic currently used for storage. Great expansion potential to make it a full staircase using the smaller bedroom. Or add out the back or side to make a larger kitchen & family room. So many possibilities. Walk to Metra, library, several parks and schools. Close to Salt Creek bike path, Brookfield Zoo, shopping, restaurants, and coffee shops. Highly desired Ogden Ave Elementary, Park JH, and LTHS. Furnace approx. 6 yrs, CAC approx. 3 yrs, garage siding approx. 4 yrs, windows approx 12-14 yrs., refrigerator approx. 4-5 yrs, copper plumbing throughout. This home is well loved and it shows. Mature landscaping, lovely perennial gardens, paver patio, 2.5 car garage, & partially fenced yard. Home in great condition but sold AS IS.
- Type:
- Single Family
- Sq.Ft.:
- 2,367
- Status:
- Active
- Beds:
- 4
- Year built:
- 1918
- Baths:
- 3.00
- MLS#:
- 12019183
- Subdivision:
- Harding Woods
ADDITIONAL INFORMATION
Expansive American Four-Square on a professionally landscaped corner lot in the desirable Harding Woods neighborhood of La Grange Park! The classic floor plan offers multiple living areas and is flooded with natural light. The foyer entry with original mosaic tile floor leads to the spacious living room with wood-burning fireplace, built-ins and French door entry to the relaxing sunroom. The formal dining room with a coffered ceiling and bay window is perfect for entertaining and opens to the first floor family room with wonderful views of the backyard. The efficient kitchen is equipped with stone countertops, stainless steel appliances, a pantry closet and has easy access to the mud room and main floor powder room. The second floor offers three bedrooms including the original primary bedroom with tandem office and a stunning renovated hall bathroom with soaking tub, double vanity and second floor laundry closet. The third floor primary suite provides a relaxing oasis and features a vaulted ceiling, the original refinished pine floors and bead-board ceiling, two custom built-in dressers with walnut tops, custom closet and a huge primary bath with amazing clawfoot tub. The unfinished basement offers tremendous storage and future expansion potential. Incredible additional living space in the detached 2 1/2 car heated garage with finished second story - perfect for home office, work out space, man cave, music studio or teen rec room! All of this and a fully fenced backyard with entertainment deck and large side yard. Located in the desirable Ogden, Park and Lyons Township High School Districts. Easy access to parks, the library, walking and bike trails, the commuter train and all that downtown La Grange has to offer.
Open House:
Saturday, 4/20 6:00-8:00PM
- Type:
- Single Family
- Sq.Ft.:
- 4,435
- Status:
- Active
- Beds:
- 6
- Year built:
- 1909
- Baths:
- 6.00
- MLS#:
- 12026522
ADDITIONAL INFORMATION
Welcome to your future dream home in the prestigious Harding Woods of La Grange Park! This fully gutted rehab is a masterpiece, spanning over 4000 total square feet, is tailored for those who appreciate the size of their home and the finer things in life. Key Features: * Bedrooms & Bathrooms: 6 bedrooms and 6 bathrooms spread across three stories. Layout has 4 Bedrooms on the second floor and 2 Bedrooms on the third floor. * Luxury Design: Custom crown molding with inset day or night lighting adds a touch of elegance. Custom German bi-folding doors grant access to the wrap-around rear and side deck with an overhead pergola. * Security: A security system is included for peace of mind. * Home Office(s): A first floor home office has custom wainscoting and offers amazing light providing a productive workspace. Don't need the 6th bedroom, make it a second home office or hobby area, you will get inspiration from the views from the third floor. * Garage: A 2-car detached garage features a modern German-made insulated garage door by Hormann. * Convenience: A second-floor stackable laundry closet adds convenience to daily living. * Basement Features: The basement boasts a wet bar, entertainment area, laundry room, full bathroom, storage, and bonus room potential for an infrared sauna space or wine cellar, with two stairways for easy access. Luxury Inclusions: Indulge in the epitome of luxury with JennAir high-end kitchen appliances (to be installed after the buyer selects or an 18K appliance allowance), a captivating Quartzite island capable of seating 4 bar stools, and a convenient pantry. The price includes these high-end features, ensuring a lavish living experience. Timeless Modernity: Oak flooring graces both the first and second floors, creating an ambiance of understated luxury. Exquisite Exterior: The exterior showcases Smart combination of smooth white paint, soffits, and accented fascia matching with metal roofing-a harmonious blend of aesthetics and durability. Triple Pane European Tilt & Turn Vinyl Egress Windows: These windows are multi-functional, offering fresh air circulation, full egress access, and security with a U-value of 0.24 - 0.28. Energy Efficient Home: Built with the latest materials including High E Dual Zone HVAC Systems, insulation, and more! Prime Location and Amenities: Nestled in an A+ prime location with mature trees, Stone Monroe Park and Memorial Park are both just blocks away, and has convenient access to schools, parks, grocery stores, and downtown La Grange's vibrant dining and shopping scene. Your Dream Home Awaits: Contact our Listing Agent Today!
- Type:
- Single Family
- Sq.Ft.:
- 1,657
- Status:
- Active
- Beds:
- 3
- Lot size:
- 0.02 Acres
- Year built:
- 1953
- Baths:
- 2.00
- MLS#:
- 12012511
ADDITIONAL INFORMATION
Exceptional brick Cape Cod in desirable La Grange Park! Beautifully renovated (2020) - the open concept floorplan features a gorgeous living room, spacious dining room and modern white kitchen with stainless steel appliances, craftsman style cabinets, quartz countertops and beautiful subway tile backsplash. The first floor also features a guest bedroom/office and full bath. Upstairs there are two large bedrooms - with walk-in closet in the primary bedroom - and a renovated hall bathroom with shower. The basement features full waterproofing (2020) and offers great future expansive potential. Outside you'll find a beautifully landscaped yard, welcoming deck with privacy screen, concrete side driveway (2001) and a 2.5 car garage (2006). This great home also features hardwood flooring, designer lighting throughout, newer windows and doors, newer water heater (2021) and added second floor insulation (2024). Conveniently located near Brook Park Elementary School and desirable Riverside Brookfield High School with easy access to major highways, Brookfield Zoo, forest preserves, both airports and the bike/jogging paths.
Open House:
Saturday, 4/20 6:00-8:00PM
- Type:
- Single Family
- Sq.Ft.:
- 3,594
- Status:
- Active
- Beds:
- 3
- Lot size:
- 0.22 Acres
- Year built:
- 1923
- Baths:
- 3.00
- MLS#:
- 12016363
- Subdivision:
- Harding Woods
ADDITIONAL INFORMATION
A Harding Woods classic! This stately, all-brick home is made for entertaining and was renovated from top to bottom in 2022. It's drenched in sunlight thanks to 4 (four!) separate sunrooms which are prefect for multiple home offices, play room, breakfast nook, etc. Stylish new kitchen & baths have a hint of vintage charm from the 1920's, but with all of the state-of-the-art conveniences. Pristine hardwood floors are found throughout the 1st & 2nd floors. Traditional open floor plan with a grand foyer and staircase at the entrance flows beautifully into the living room on one side and a formal dining room on the other. Master suite includes a private sunroom, full bath & walk-in closet. The full, finished basement has great ceiling height and provides tons of additional living space. Other premium features include a concrete tile roof, an all-brick 2-car garage, a bluestone terraced veranda across the entire front of the house with french patio doors and 2 additional bluestone patios on each side of the house.The home also includes a newer whole-house generator. Property taxes do NOT include any exemptions.
- Type:
- Single Family
- Sq.Ft.:
- 2,469
- Status:
- Active
- Beds:
- 4
- Lot size:
- 0.14 Acres
- Year built:
- 1953
- Baths:
- 3.00
- MLS#:
- 12009013
ADDITIONAL INFORMATION
La Grange Park 4 bedroom plus loft, 3 full bath home featuring an updated white kitchen with large island and stainless appliances, primary suite has a spa like bathroom with beautiful walk in shower, separate tub and double sinks. Updated 2nd floor bathroom with tub/shower and white vanity. updated and feature heated floors. 1st floor bedroom and full bath with walk in shower. All bathrooms feature heated flooring! 2nd Floor laundry. Private backyard with patio and firepit perfect for entertaining! Tankless water heater (2018) for endless hot showers. Zoned HVAC (2016/2023) New roof (2023), fenced yard (2021)
- Type:
- Single Family
- Sq.Ft.:
- n/a
- Status:
- Active
- Beds:
- 2
- Year built:
- 1927
- Baths:
- 1.00
- MLS#:
- 12008679
- Subdivision:
- Harding Woods
ADDITIONAL INFORMATION
Introducing the perfect blend of contemporary comforts and vintage allure in this La Grange Park second floor condo boasting an enviable location mere minutes from downtown La Grange. This sweet residence offers an abundance of natural light, in-unit laundry and timeless hardwood flooring throughout. The spacious living room is flooded with brilliant light featuring three walls of expansive windows. Two bedrooms including a generously sized primary bedroom offers a nook perfect for a desk or a lounge chair and a walk in closet. Updated kitchen with stone backsplash, oak cabinetry, granite countertops, and stainless steel appliances opens to the formal dining room. Convenience of a heated garage, an assigned exterior space, and additional storage space completes the necessities. The location is amazing with restaurants, shopping, and the Metra only a few minutes walk away. Discover the perfect fusion of style, functionality, and location in this remarkable La Grange Park condo.
- Type:
- Single Family
- Sq.Ft.:
- n/a
- Status:
- Active
- Beds:
- 3
- Year built:
- 1966
- Baths:
- 2.00
- MLS#:
- 11988095
ADDITIONAL INFORMATION
Picture perfect 3 bedroom, 2 bath home in prime La Grange Park location. The the bright and open concept main level has a huge living room and dining room that open to the kitchen. The massive island has a quartz countertop, pendant lighting and bar seating. The updated kitchen has a farm sink, glass tile back splash, quartz counters and stainless appliances. Upstairs, the primary bedroom has a huge closet and a shared entrance to the full bathroom. Finishing off the upstairs are two additional bedrooms and linen closet. The large finished lower level has a family room, laundry room with giant crawl space, and interior access to the attached 2.5 car garage with a wall of storage space. The extra deep backyard is fully fenced with a patio and storage shed. Newer roof. Ideally located near parks, schools, Metra train and both La Grange and La Grange Park. Everything has been updated in this turnkey home, there is nothing to do but move in and enjoy!
Open House:
Saturday, 4/20 6:00-8:00PM
- Type:
- Single Family
- Sq.Ft.:
- 3,200
- Status:
- Active
- Beds:
- 4
- Year built:
- 1892
- Baths:
- 4.00
- MLS#:
- 11990364
ADDITIONAL INFORMATION
This extensively renovated, stately home resides on a coveted 125x125 lot! With its timeless and elegant curb appeal, this home features a large porch ideal for relaxing or entertaining under the ceiling fans. Upon entry, you will be greeted by a grand foyer, soaring 10-foot ceilings, and spacious rooms with gorgeous hardwood floors. Flooded with natural light, the living room presents a beautiful fireplace flanked by built-in bookshelves and leaded glass windows, while the dining room offers another fireplace and abundant space for entertaining. Adjacent to the well-appointed kitchen is a light and bright family room with charming built-ins, and the kitchen itself is equipped with a built-in table with bench seating, ample storage, access to the basement, and a convenient back staircase to the second floor. Enjoy picturesque views of the expansive yard from the kitchen sink. The kitchen leads to a delightful 3-season room, perfect for enjoying al fresco meals or relaxing with your morning coffee. The massive deck and paver patio add more entertaining space, and the large yard provides serene green space and ample room for a garden. A quaint half bathroom tucked under the stairs adds to the home's charm. Ascend the main staircase to discover a spacious landing with transoms above the bedroom doors, a hallmark characteristic of stately historic homes. The expanded primary bedroom boasts a luxurious en-suite bathroom with dual vanities, heated floors, a separate shower, and a jetted tub. This serene retreat also features a third fireplace, large windows, and a walk-in closet. Two additional bedrooms, a renovated hall bathroom, and a convenient second-floor laundry room complete this level. The third floor offers a fourth bedroom with tall ceilings, a full bathroom, and versatile space for a living area or office. The meticulously improved basement has been excavated and waterproofed, provides a second area for laundry, and has a convenient walk-out door. Last but not least, the newer 3-car, 2-story garage is a rare gem, complete with roughed-in plumbing/sewer and wiring for 3 electric vehicles. This home perfectly balances its historic character with updated main components and structural integrity including updated electric, plumbing, insulation, windows, drywall, I-beams, steel columns, water dissipation systems, landscaping, and more. Conveniently located near schools, parks, restaurants, boutiques, and commuter trains, this property truly has it all. Be sure to explore the full list of updates in the "additional documentation" to fully appreciate the exceptional quality of this remarkable home.
- Type:
- Single Family
- Sq.Ft.:
- 4,982
- Status:
- Active
- Beds:
- 4
- Lot size:
- 0.15 Acres
- Year built:
- 2024
- Baths:
- 5.00
- MLS#:
- 11991489
- Subdivision:
- Harding Woods
ADDITIONAL INFORMATION
Welcome to your future dream home in the prestigious Harding Woods of La Grange Park! This proposed new construction masterpiece, spanning over 3500 square feet, is tailored for those who appreciate the finer things in life. Key Features: * Forest Preserve Views: Enjoy serene rear-facing views of the Harding Wood Forest Preserve from your backyard, creating a picturesque backdrop for relaxation and outdoor enjoyment. * Balcony Bliss: The second floor boasts a primary and princess balcony overlooking the lush woods-a perfect retreat to unwind and savor the natural beauty that surrounds your home. Alternatively, use this space to expand your home's square footage, providing additional versatility. * Luxury Inclusions: Indulge in the epitome of luxury with Sub-Zero Wolf appliances, a captivating waterfall island adorned with Premium Quart Countertops, and a convenient walk-in pantry. Custom Kitchen Pantry across Bar between Dining Room. The price includes these high-end features, ensuring a lavish living experience. * Timeless Modernity: Immerse yourself in a space where modern design seamlessly blends with timeless elegance and sophistication. White oak flooring graces both the first and second floors, creating an ambiance of understated luxury. * Exquisite Exterior: The exterior showcases LP Smart combination of smooth black Hardie Siding, soffits and fascia, accented with metal roofing-a harmonious blend of aesthetics and durability. * Brand Name Excellence: Pella Windows adorn this home, ensuring quality and durability that buyers can trust. Brand names matter, and Pella is synonymous with top-tier craftsmanship. * Energy Efficient Home: Built with the latest materials including High E Dual Zone HVAC Systems, Heated Floors, Smart Features, and more! Optional Upgrades: * Available to Discuss Many More Upgrades: Elevate your home living experience at additional costs-an upscale home for those who appreciate the finer details. * Detached Garage Potential: While the current plans feature a 2-car attached garage, there's flexibility for a detached garage, subject to customization. Additional cost for new plans; your vision, your dream. Anticipated Completion is 12-18 Months from Executed Contract, allowing time for custom selections, material delivery, and installation may extend the completion date. Prime Location and Amenities: Nestled in an A+ prime location with mature trees, Stone Monroe Park is just 2 blocks away, and has convenient access to schools, parks, grocery stores, and downtown La Grange's vibrant dining and shopping scene. Your Dream Home Awaits: Contact our Listing Agent Today! Don't miss the chance to shape this luxury residence according to your preferences. Contact our dedicated listing agent to schedule an appointment with the builder and turn your dream home into reality.
- Type:
- Single Family
- Sq.Ft.:
- 2,034
- Status:
- Active
- Beds:
- 3
- Year built:
- 1951
- Baths:
- 2.00
- MLS#:
- 11966273
- Subdivision:
- Lagrange Park
ADDITIONAL INFORMATION
Welcome to this charming brick cape cod home with a modern aesthetic and trendy vibe. Step inside and be greeted by the inviting atmosphere of this cozy yet stylish residence and amazed by the amount of space you will find. Beautiful hardwood floors flow seamlessly throughout most of the main level, adding warmth and character to the space. Plenty of vinyl windows can be found in each room, flooding the home with natural light and offering picturesque views of the surrounding neighborhood. The first floor offers ample space for entertaining and everyday living. A spacious living room, dining room, kitchen, breakfast room, and family room all seamlessly connect through archways or wide doorways, creating a very open and welcoming floor plan. The kitchen opens directly to the breakfast room and overlooks the family room through two large entryways. The living room and dining room offer more than enough space to host a crowd, yet feel cozy enough to enjoy these cold winter evenings with a gas fireplace that features a handsome white mantel and white brick surround. The separate family room features newer laminate floors, walls of windows that let in gorgeous natural light, and a newer separate wall furnace of its own. The first floor full bathroom showcases vintage mid-century tilework with a cool new vanity that blends in perfectly, adding a touch of nostalgia mixed with modern comforts to the home. Upstairs, you will find three bedrooms, each providing a tranquil retreat for rest and relaxation and featuring more of these beautiful hardwood floors. The second floor bathroom has been tastefully remodeled to offer a contemporary oasis with a walk-in shower with a glass door. The primary bedroom is generously sized and features two large closets, and the two other bedrooms are more spacious than expected and feature built-in details including a dresser, and closets in each room. The full basement is a versatile space that includes a recreation room, making it ideal as a playroom, exercise space or teenage hangout. The laundry room is huge and has a dual-basin utility sink. Storage will never be an issue as this home offers plenty of closets and cabinets throughout, offering the means to stay organized. These mechanicals should bring peace of mind: 100 Amp Breakers, Rheem water heater (2018), overhead sewers, and Village improved stormwater drainage system at the intersections outside (2022), a new sump pump (installed 2022), new whole house fan. Original basement fallout shelter with concrete walls, ceiling, and floor - keep it as it is or repurpose as a wine cellar. Additionally, a one-car attached garage provides both convenience and more storage. The pretty yard features a new white low-maintenance fence, a new shed, and a covered patio with southern exposure. Located in very highly regarded school district 102 and sought-after Lyons Township HS district 204. Forest Road Elementary is just a couple of short blocks away. Conveniently close to everything that draws you to the La Grange area including Memorial Park, which features pickleball, a playground, tennis, volleyball, the skate park and awesome summer concerts in the music pavillion. Jewel/ Osco, Trader Joes, the Pace bus, Metra train, and all of downtown La Grange are within a few blocks. Simply a beautiful home in a wonderful location...come see what your lifestyle can look and feel like!
- Type:
- Single Family
- Sq.Ft.:
- 2,250
- Status:
- Active
- Beds:
- 3
- Year built:
- 1954
- Baths:
- 2.00
- MLS#:
- 11975534
ADDITIONAL INFORMATION
Welcome to this stunning brick ranch home that seamlessly combines classic charm with modern updates. As you step inside, you'll be greeted by a warm and inviting atmosphere. The expansive living and dining areas provide ample room for entertaining guests or enjoying quality family time. Boasting three spacious bedrooms with huge closet space, two full bathrooms, eat in Kitchen features many new updates, with new blinds and generous pantry, a full finished basement which features an office, laundry room, second bathroom, mechanical room and huge family room with newer wood flooring. The basement family room is another perfect room for entertaining especially with additional refrigerator and oven/range. The back yard presents full fenced yard, new back door/storm door, pool (and all equipment), paver brick patio/partial driveway, and newer garage overhead door and siding. Recent updates include: Gleaming hardwood floors (2023), Basement refrigerator/oven range (2023), several updated windows (2023), washer/dryer (2019), water heater (2019), electric updates (2018), Furnace (2012), and more. Too many to list! This home provides not only a comfortable and stylish living space but also convenient access to shopping, restaurants, schools, coffee shops, Salt Creek Trail, Brookfield Zoo, parks and easy access to I-294, I-290, and I-55. Don't miss the opportunity to make this meticulously maintained residence your own. **MUST SEE!**
- Type:
- Single Family
- Sq.Ft.:
- 1,898
- Status:
- Active
- Beds:
- 3
- Lot size:
- 0.14 Acres
- Year built:
- 1960
- Baths:
- 2.00
- MLS#:
- 11979702
ADDITIONAL INFORMATION
Lovely 3 Bedroom, 1 1/2 Bath split level home nestled on a tree lined street in La Grange Park. This home presents a unique and captivating opportunity to acquire a beautifully updated detached family home. Perfectly balancing modern charm with comforting homeliness, this residence offers an unparalleled living experience. This exquisite home encapsulates three bedrooms, each equipped with a custom closet system providing ample storage solutions. The heart of the home is illuminated by the inclusion of new appliances set within a thoughtfully designed kitchen space, ensuring both functionality and style. Beyond its core, the home unveils a home gym and finished basement, extending the living space while also being adaptable to a variety of needs. A distinctive highlight of this residence is its ground floor finished laundry room, enhancing convenience and practicality. The property also boasts a fenced and spacious backyard with a covered patio, making it a sanctuary for leisure and entertainment. Sustainability and modern needs are addressed with the inclusion of an electric car charging outlet in the garage. Recent enhancements also include a new furnace and new A/C condenser, promising comfort and assuring peace of mind. ADT Security system equipment staying. The property's appeal is further magnified by its proximity to charming shops and the enchanting Robinhood Park. It's ideal location, coupled with high impact upgrades make this home a rare gem.
- Type:
- Single Family
- Sq.Ft.:
- 3,300
- Status:
- Active
- Beds:
- 4
- Year built:
- 2024
- Baths:
- 5.00
- MLS#:
- 11963194
ADDITIONAL INFORMATION
MCNAUGHTON DEVELOPMENT BRINGS THEIR NEWEST LUXURY 2-STORY HOMES TO LAGRANGE PARK. PLAN FEATURES OPEN FLOOR PLAN DESIGNED 4 LIVABILITY & BEAUTIFUL CURB APPEAL! THIS LUXURY 4 BEDROOM, 4 1/2 BATH HOUSE FEATURES KITCHEN W/ BREAKFAST NOOK/DINING ROOM & SPACIOUS FAMILY ROOM W/ FIREPLACE. STUDY W/ FRENCH DOORS. GENEROUS MUD ROOM AND PANTRY. 8' DOORS, EXTENSIVE MILLWORK PACKAGE & DECORATIVE CEILINGS. DESIRED CUSTOM CAB., QUARTZ TOPS, DESIGNER LIGHT FIXTURES & EXTENSIVE LV PRE-WIRE PACKAGE. EXTENSIVE LANDSCAPE PACKAGE W/ SPRINKLER SYSTEM & PATIO. EASY ACCESS TO ROUTE OGDEN AVENUE AND 294. 10 MINUTE WALK TO OGDEN AVENUE ELEMENTARY SCHOOL AND 15 MINUTE WALK TO PARK JUNIOR HIGH SCHOOL. 20 MINUTE WALK TO DOWNTOWN LA GRANGE AND 15 MINUTE WALK TO TRAIN. THIS HOMES STARTING PRICE IS ($1,299,900) + LOT PREMIUM ($20,000). PRICE SUBJECT TO CHANGE BASED ON SELECTION NOT YET MADE. PICTURES ARE OF A DIFFERENT FLOOR PLAN W/ SIMILAR FINISHES. HOME AVAILABLE FOR VIEWING IN DOWNERS GROVE.
- Type:
- Single Family
- Sq.Ft.:
- 1,114
- Status:
- Active
- Beds:
- 3
- Year built:
- 1958
- Baths:
- 2.00
- MLS#:
- 11962792
ADDITIONAL INFORMATION
WOW! UPDATED 3 BEDROOM 2 BATHROOM HOME NESTLED IN A QUAINT LA GRANGE PARK NEIGHBORHOOD. ALL THE BELLS AND WHISTLES HAVE BEEN DONE FOR YOU. THE FIRST FLOOR FEATURES HARDWOOD FLOORS THROUGHOUT, KITCHEN AND LIVING ROOM/DINING COMBO. THE SECOND FLOOR INCLUDES HARDWOOD FLOORS THROUGHOUT UNDERNEATH BRAND NEW CARPET, 3 FULL BEDROOMS AND A FULL BATHROOM. THE LOWER LEVEL FEATURES A LARGE FAMILY ROOM, FULL BATHROOM, OFFICE SPACE AND YOUR WASHER AND DRYER. THE LARGE BACKYARD IS RELAXING WITH PLENTY OF ROOM TO ROME WITH A DETACHED 2.5 CAR GARAGE. CLOSE TO HIGHLY RANKED SCHOOLS.** HARWOOD FLOORS ON MAIN LEVEL AND HARDWOOD FLOORS UNDERNEATH CARPET ON 2ND FLOOR, NEW ROOF FULL TEAR 12/2023 NEW GUTTERS 2024, NEW KITCHEN CORIAN COUNTERTOPS, UPSTAIRS BATH 2023, BASEMENT BATH 2020, NEWER WINDOWS 1ST FLOOR, FURNANCE SERVICE 2023, NEW FRONT SIDING 2024, NEW EJECTOR PUMP 2023, NEW BLINDS 2024, NEW LIGHTS ON HOME 2024, FRESHLY PAINTED 2023.**
- Type:
- Single Family
- Sq.Ft.:
- 3,500
- Status:
- Active
- Beds:
- 4
- Year built:
- 2024
- Baths:
- 4.00
- MLS#:
- 11959548
ADDITIONAL INFORMATION
MCNAUGHTON DEVELOPMENT BRINGS THEIR NEWEST LUXURY 2-STORY HOMES TO LAGRANGE PARK. PLAN FEATURES OPEN FLOOR PLAN DESIGNED 4 LIVABILITY & BEAUTIFUL CURB APPEAL! THIS LUXURY 4 BEDROOM, 3 1/2 BATH HOUSE FEATURES KITCHEN W/ BREAKFAST NOOK & SPACIOUS FAMILY ROOM W/ FIREPLACE & DINING ROOM. PERFECT FOR ENTERTAINMENT AND STUDY W/ FRENCH DOORS. GENEROUS MUD ROOM. 8' DOORS, EXTENSIVE MILLWORK PACKAGE & DECORATIVE CEILINGS. DESIRED CUSTOM CAB., QUARTZ TOPS, DESIGNER LIGHT FIXTURES & EXTENSIVE LV PRE-WIRE PACKAGE. EXTENSIVE LANDSCAPE PACKAGE W/ SPRINKLER SYSTEM & PATIO. LISTED PRICE IS STARTING PRICE OF HOME ($1,499,900). EASY ACCESS TO ROUTE OGDEN AVENUE AND 294. 10 MINUTE WALK TO OGDEN AVENUE ELEMENTARY SCHOOL AND 15 MINUTE WALK TO PARK JUNIOR HIGH SCHOOL. 20 MINUTE WALK TO DOWNTOWN LA GRANGE. PICTURES ARE OF A DIFFERENT FLOOR PLAN W/ SIMILAR FINISHES. HOME AVAILABLE FOR VIEWING IN DOWNERS GROVE.
- Type:
- Single Family
- Sq.Ft.:
- 900
- Status:
- Active
- Beds:
- 2
- Year built:
- 1962
- Baths:
- 1.00
- MLS#:
- 11929223
ADDITIONAL INFORMATION
**INVESTOR Special!** Currently rented to a long-time tenant who desires to remain. The 1st-floor unit was updated prior to the current tenant moving in. Two exterior parking spaces right next to the building but they are tandem. 1 hour notice is required to show.
- Type:
- Single Family
- Sq.Ft.:
- 3,300
- Status:
- Active
- Beds:
- 4
- Year built:
- 2024
- Baths:
- 5.00
- MLS#:
- 11858127
ADDITIONAL INFORMATION
MCNAUGHTON DEVELOPMENT BRINGS THEIR NEWEST LUXURY 2-STORY HOMES TO LAGRANGE PARK. PLAN FEATURES OPEN FLOOR PLAN DESIGNED 4 LIVABILITY & BEAUTIFUL CURB APPEAL! THIS LUXURY 4 BEDROOM, 4 1/2 BATH HOUSE FEATURES KITCHEN W/ BREAKFAST NOOK & SPACIOUS FAMILY ROOM W/ FIREPLACE. DINING ROOM W/ ATTACHED BUTLER'S PANTRY PERFECT FOR ENTERTAINMENT AND STUDY W/ FRENCH DOORS. GENEROUS MUD ROOM AND PANTRY. 8' DOORS, EXTENSIVE MILLWORK PACKAGE & DECORATIVE CEILINGS. DESIRED CUSTOM CAB., QUARTZ TOPS, DESIGNER LIGHT FIXTURES & EXTENSIVE LV PRE-WIRE PACKAGE. EXTENSIVE LANDSCAPE PACKAGE W/ SPRINKLER SYSTEM & PATIO. HOME ALSO FEATURES FINISHED LOWER LEVEL WITH REC ROOM, WALK UP BAR, FULL BATH AND FLEX ROOM. EASY ACCESS TO ROUTE OGDEN AVENUE AND 294. 10 MINUTE WALK TO OGDEN AVENUE ELEMENTARY SCHOOL AND 15 MINUTE WALK TO PARK JUNIOR HIGH SCHOOL. 20 MINUTE WALK TO DOWNTOWN LA GRANGE AND 15 MINUTE WALK TO TRAIN. THIS HOMES STARTING PRICE IS ($1,289,900) + LOT PREMIUM ($10,000) + STANDARD FINISHED LOWER LEVEL ($90,000). PRICE SUBJECT TO CHANGE BASED ON SELECTION NOT YET MADE. PICTURES ARE OF A DIFFERENT FLOOR PLAN W/ SIMILAR FINISHES. HOME AVAILABLE FOR VIEWING IN DOWNERS GROVE.


© 2024 Midwest Real Estate Data LLC. All rights reserved. Listings courtesy of MRED MLS as distributed by MLS GRID, based on information submitted to the MLS GRID as of {{last updated}}.. All data is obtained from various sources and may not have been verified by broker or MLS GRID. Supplied Open House Information is subject to change without notice. All information should be independently reviewed and verified for accuracy. Properties may or may not be listed by the office/agent presenting the information. The Digital Millennium Copyright Act of 1998, 17 U.S.C. § 512 (the “DMCA”) provides recourse for copyright owners who believe that material appearing on the Internet infringes their rights under U.S. copyright law. If you believe in good faith that any content or material made available in connection with our website or services infringes your copyright, you (or your agent) may send us a notice requesting that the content or material be removed, or access to it blocked. Notices must be sent in writing by email to DMCAnotice@MLSGrid.com. The DMCA requires that your notice of alleged copyright infringement include the following information: (1) description of the copyrighted work that is the subject of claimed infringement; (2) description of the alleged infringing content and information sufficient to permit us to locate the content; (3) contact information for you, including your address, telephone number and email address; (4) a statement by you that you have a good faith belief that the content in the manner complained of is not authorized by the copyright owner, or its agent, or by the operation of any law; (5) a statement by you, signed under penalty of perjury, that the information in the notification is accurate and that you have the authority to enforce the copyrights that are claimed to be infringed; and (6) a physical or electronic signature of the copyright owner or a person authorized to act on the copyright owner’s behalf. Failure to include all of the above information may result in the delay of the processing of your complaint.
La Grange Park Real Estate
The median home value in La Grange Park, IL is $410,530. This is higher than the county median home value of $214,400. The national median home value is $219,700. The average price of homes sold in La Grange Park, IL is $410,530. Approximately 66.15% of La Grange Park homes are owned, compared to 29.14% rented, while 4.71% are vacant. La Grange Park real estate listings include condos, townhomes, and single family homes for sale. Commercial properties are also available. If you see a property you’re interested in, contact a La Grange Park real estate agent to arrange a tour today!
La Grange Park, Illinois has a population of 13,587. La Grange Park is more family-centric than the surrounding county with 37.9% of the households containing married families with children. The county average for households married with children is 30.49%.
The median household income in La Grange Park, Illinois is $90,890. The median household income for the surrounding county is $59,426 compared to the national median of $57,652. The median age of people living in La Grange Park is 41.1 years.
La Grange Park Weather
The average high temperature in July is 84.1 degrees, with an average low temperature in January of 17.6 degrees. The average rainfall is approximately 38.2 inches per year, with 34.8 inches of snow per year.
