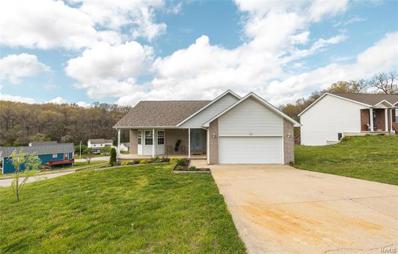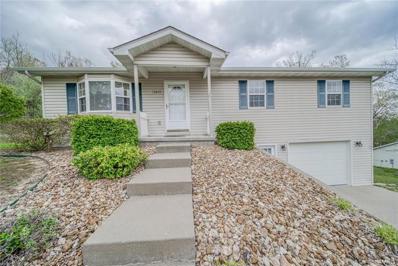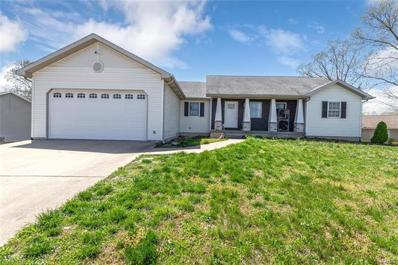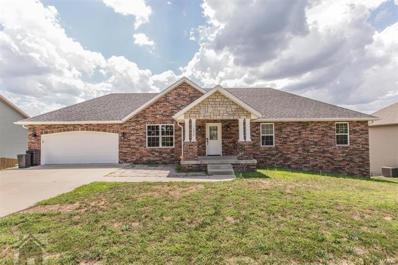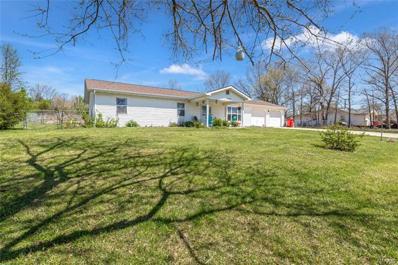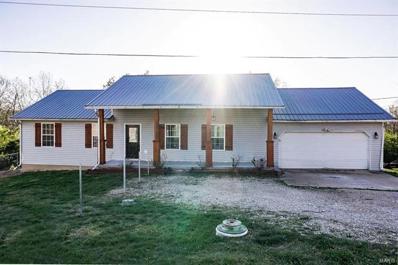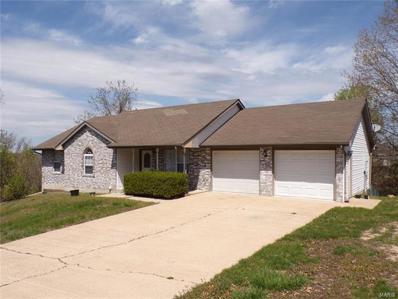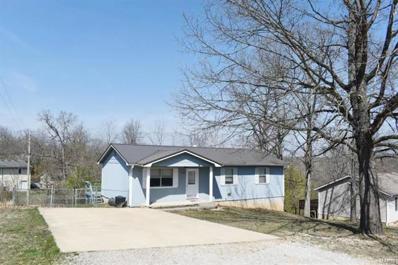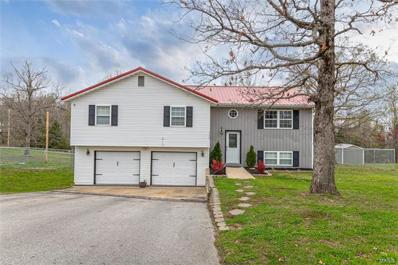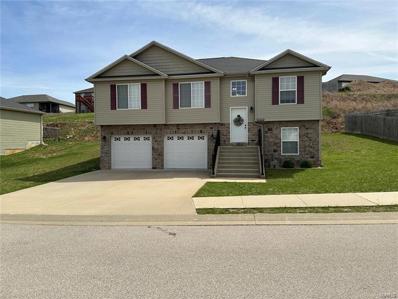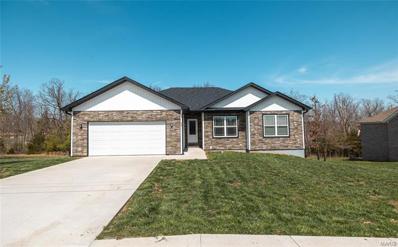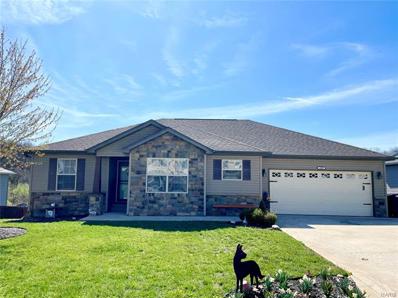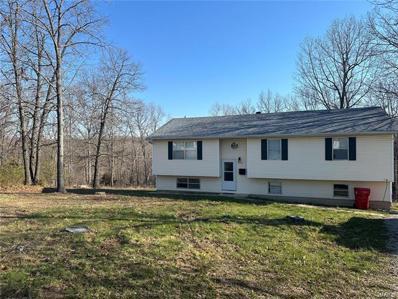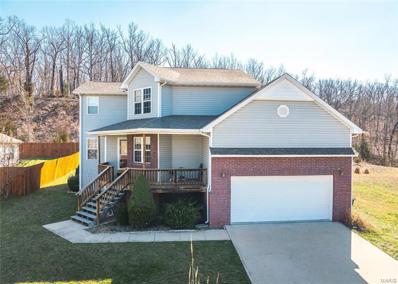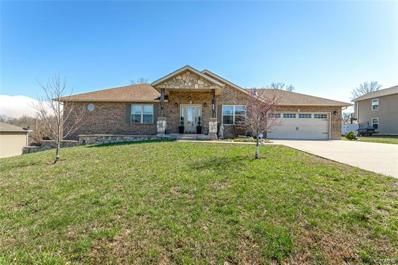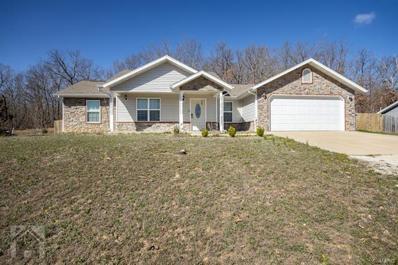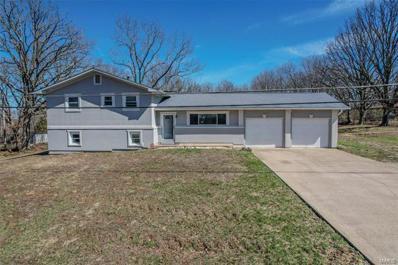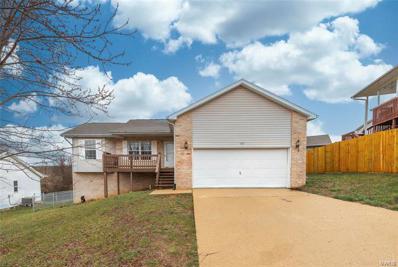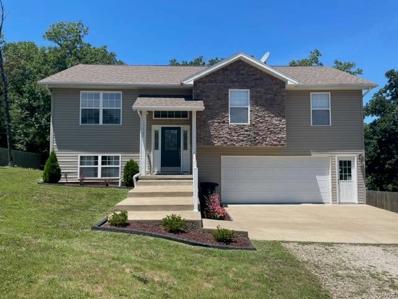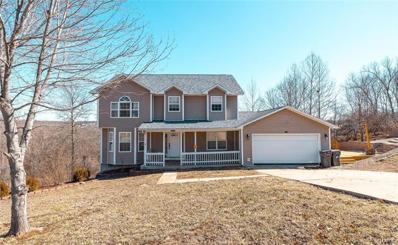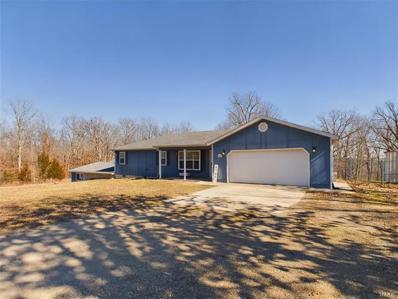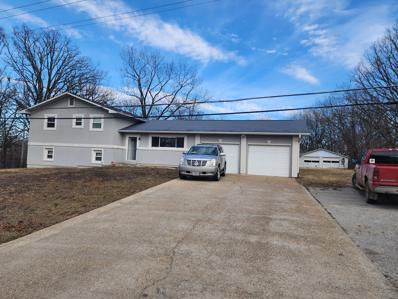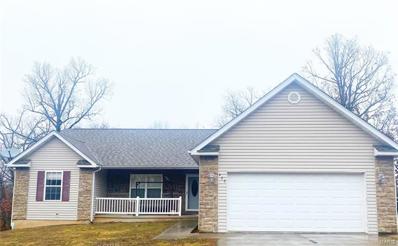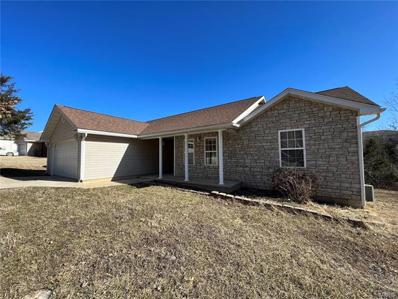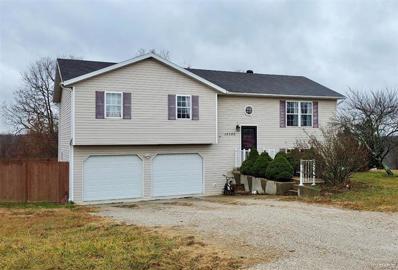Saint Robert MO Homes for Sale
- Type:
- Single Family
- Sq.Ft.:
- 2,500
- Status:
- NEW LISTING
- Beds:
- 4
- Lot size:
- 0.37 Acres
- Year built:
- 2002
- Baths:
- 3.00
- MLS#:
- 24022667
- Subdivision:
- Valley Second Add
ADDITIONAL INFORMATION
Welcome Home to Your Perfect Oasis! This stunning 4-bed, 2.5-bath home is nestled in the heart of a highly sought-after subdivision & situated on corner lot, boasting charming curb appeal with a covered front porch. Step inside to discover the inviting warmth of a fireplace in the living room & the vaulted ceiling, enhancing the sense of spaciousness throughout. Revel in the perfect blend of vinyl plank flooring and plush carpeting, combining both style and comfort seamlessly. The heart of the home lies in the updated kitchen, showcasing sleek stainless steel appliances, ample cabinets & generous counter space. Retreat to the master suite, featuring a separate jetted tub, large shower & dual vanity. Entertain with ease on the deck just off the dining area, overlooking the fenced backyard, providing space for outdoor enjoyment. With a roof only 2 years old & a newer HVAC system in place, this home offers peace of mind & worry-free living. Schedule your showing today.
$169,900
15845 Talon Lane St Robert, MO 65584
- Type:
- Single Family
- Sq.Ft.:
- 1,248
- Status:
- NEW LISTING
- Beds:
- 3
- Lot size:
- 0.21 Acres
- Year built:
- 2007
- Baths:
- 2.00
- MLS#:
- 24021586
- Subdivision:
- St. Robert
ADDITIONAL INFORMATION
Discover serenity in St. Robert with this charming, one-owner, 3 bedroom, 2 bathroom home offering tranquility and comfort. Impeccably maintained, it boasts a partial, unfished, walkout basement basement with a tuck under garage, promising ample storage space for your needs. The spacious living room flows seamlessly into the kitchen and dining area. You will note the home is filled with natural light. The dining room provides access to the deck overlooking the large, treelined, backyard. Your impressive primary bedroom boasts a full ensuite bathroom. 2 generous guest bedrooms and a full guest bathroom complete the main level. Laundry is located in the basement which has also been plumbed for a bathroom. Step outside on your private back deck or covered patio to admire the beautifully landscaped surroundings, completing the picture in your dream home. Don't miss this opportunity, schedule your private showing today!
$364,900
20258 Hyatt Lane St Robert, MO 65584
- Type:
- Single Family
- Sq.Ft.:
- 4,385
- Status:
- NEW LISTING
- Beds:
- 5
- Lot size:
- 0.44 Acres
- Year built:
- 2005
- Baths:
- 4.00
- MLS#:
- 24022874
- Subdivision:
- Crismon Development
ADDITIONAL INFORMATION
This home has it ALL! It is a huge 5 bedroom/4 full bathroom home with plenty of bonus area and an office close to Fort Leonard Wood in Osage Hills Subdivision. There is a tankless water heater and a BRAND NEW HVAC. Plenty of space in the beautifully upgraded kitchen and living room for the whole family to hang out around the extravagant island or lounging within the open floorplan. You won't want to miss the unique master suite with gorgeous master bathroom, large closet and extra entryway to the garage. The main level is a split floorplan with two other bedrooms and a full bath as well as an office and laundry room. Downstairs is the home of two more bedrooms and two full bathrooms. There is a large great room and kitchenette with upgraded cabinets and countertops as well as a generous space that can be used for an exercise area or another family room/game room. The spacious back deck is perfect for entertaining or watching the kids or animals play in the fenced in back yard. WOW!
- Type:
- Single Family
- Sq.Ft.:
- 3,162
- Status:
- NEW LISTING
- Beds:
- 5
- Lot size:
- 0.72 Acres
- Year built:
- 2013
- Baths:
- 3.00
- MLS#:
- 23051202
- Subdivision:
- Osage Hills
ADDITIONAL INFORMATION
This 5 bedroom, 3 bathroom ranch style house sits on a full finished walk-out basement in the Osage Hills subdivision with over 3700 sq ft. From the covered front porch you step into the carpeted living room with a vaulted ceiling. The dining area and kitchen features ceramic tile floors, tray ceiling, breakfast bar, granite countertops and stainless steel appliances. Relax in the master suite that is carpeted for comfort with a tray ceiling and walk-in closet. The master bathroom features a double vanity, large jetted tub and separate shower. There are two carpeted guest bedrooms and a guest bathroom upstairs. Downstairs there is a large carpeted family room and a media room with a bar and frig and is wired for surround sound. There are two large carpeted guest bedrooms and another guest bathroom downstairs as well. Other features of this house includes: water softener, covered back deck with ceiling fan, covered porch, and privacy fenced in backyard!
- Type:
- Single Family
- Sq.Ft.:
- 1,814
- Status:
- NEW LISTING
- Beds:
- 3
- Lot size:
- 0.45 Acres
- Year built:
- 1989
- Baths:
- 2.00
- MLS#:
- 24022385
- Subdivision:
- Echo Point Estates
ADDITIONAL INFORMATION
This tastefully remodeled 3 bedroom 2 bathroom home sits on a nice flat lot with large fenced back yard. The main living area opens to a large kitchen/dining room. French doors beyond the dining area meet a spacious bonus room leading to the back patio. The roomy utility/laundry area is conveniently located off the two car garage. The hall bath boast double vanity and a tub shower combo. Each of the bedrooms are generously sized and the master suite has a large walk in closet and full bath. The concrete patio overlooks a sizable back yard which backs to trees and is complete with raised garden boxes, and chain link fencing. A large two story structure with pet door and run is ready for chickens, animals, storage or a playhouse. Conveniently located close to Ft. Leonard Wood but feels like country living. Recent renovations: laminate flooring, 4" trim, light fixtures and ceiling fans, paint, appliances, countertops, backsplash, bathroom vanity, fixtures, hardware, and more.
$255,000
14660 Hobby Road St Robert, MO 65584
- Type:
- Single Family
- Sq.Ft.:
- 2,800
- Status:
- NEW LISTING
- Beds:
- 5
- Lot size:
- 0.84 Acres
- Year built:
- 1999
- Baths:
- 3.00
- MLS#:
- 24021465
- Subdivision:
- Indian Point Estates
ADDITIONAL INFORMATION
Welcome to your little slice of peace! Off of the beaten path, this wonderful 5-bedroom, 3-bathroom home is waiting for you come inside. Entering through a covered porch, you'll walk into a spacious living room boasting a beautiful fireplace. The recently remodeled kitchen will serve as a perfect space to whip up all of your favorite meals. From the stainless-steel appliances and granite counter tops to the spacious cabinetry and butcher block center island, this kitchen was made for you! On the main level you will find the master suite, 2 additional bedrooms and an additional bathroom ALL holding updated charm. The basement holds 2 more spacious bedrooms - one of which has built-in shelving! This wonderful home truly has everything that you could need and more! Call today to schedule your showing!
$235,000
17055 Lensman Rd St Robert, MO 65584
- Type:
- Single Family
- Sq.Ft.:
- 2,752
- Status:
- NEW LISTING
- Beds:
- 3
- Lot size:
- 0.8 Acres
- Year built:
- 1999
- Baths:
- 2.00
- MLS#:
- 24022213
- Subdivision:
- Saw Mill
ADDITIONAL INFORMATION
This home has so much to offer! Located just minutes to the main gate of Ft. Leonard Wood, restaurants, shopping and I-44. This 3-bedroom, 2 bath home has fresh paint and new vinyl plank flooring with new carpet in bedrooms. The basement area has tons of potential for extra bedrooms, family room, 3rd bath and a large concrete room perfect for STORMS! The backyard is fenced perfect for pets or children to play in. Schedule your private showing today! FYI We are having the insurance look at the roof for any damage from the storm. The lighter shingles are from past wind just unable to match exactly.
- Type:
- Single Family
- Sq.Ft.:
- n/a
- Status:
- NEW LISTING
- Beds:
- 4
- Lot size:
- 0.23 Acres
- Year built:
- 1991
- Baths:
- 2.00
- MLS#:
- 24021988
- Subdivision:
- County Oaks Sub
ADDITIONAL INFORMATION
NEW METAL ROOF 2022!! This charming 4 bedroom, 2 bathroom home is located within minutes of the main gate to FLW. The home features a spacious living room, a dining room, and a kitchen with appliances. Three bedrooms and a full bathroom are located on the main level. The backyard is fully fenced and has a patio. This home is perfect for a growing family or anyone who wants to live in a great location and is ideally located in close proximity to the area’s best schools, convenient grocery stores. Dont walk RUN!!
$254,900
15485 Tampa Road St Robert, MO 65584
- Type:
- Single Family
- Sq.Ft.:
- n/a
- Status:
- NEW LISTING
- Beds:
- 4
- Lot size:
- 0.6 Acres
- Year built:
- 1996
- Baths:
- 3.00
- MLS#:
- 24021768
- Subdivision:
- Country Oaks
ADDITIONAL INFORMATION
WELCOME TO THIS UPDATED HOME CLOSE TO FORT LEONARD WOOD! This home is immaculately taken care of and move in ready for its new owners. This 4 bedroom 3 bathroom home has TWO MASTER BEDROOMS! The upper level is the home of 3 bedrooms and 2 full bathrooms. The kitchen is open to the spacious living room and dining area and is newly updated with an abundance of cabinet space, granite counter tops, large island, beautiful backsplash, stainless steel appliances and double basin stainless steel farmhouse sink. The flooring throughout the home is a durable vinyl plank that works with any style. The lower level features the second master bedroom, full bathroom, walk in closet and family room that is equipped with a pellet stove and kitchenette. Everywhere you turn has updated features/finishes to include the doors, cabinets, bathroom vanities, showers, lighting, mirrors, railings, exterior of home, deck, fenced in yard and a metal roof that is only 4 yrs old. WOW and only 5 MIN to the Fort!
- Type:
- Single Family
- Sq.Ft.:
- 1,990
- Status:
- Active
- Beds:
- 3
- Lot size:
- 0.21 Acres
- Year built:
- 2017
- Baths:
- 3.00
- MLS#:
- 24020999
- Subdivision:
- Brush Creek Sub
ADDITIONAL INFORMATION
Just in time for the summer, don't miss out on this gorgeous 3 bedroom 3 bathroom home located in the Brush Creek Subdivision. This lovely split foyer home is sure to please with its features, spacious living room and gorgeous kitchen. The kitchen features beautiful cabinetry, a breakfast bar stainless steel appliances and beautiful tile. This layout is ideal for preparing meals for the family entertaining and interacting with guests in the living or dining room. Access the decks sliding glass door right in the dining room. The master suite is lovely with its lighted coffered ceiling with dimmers. The master bath features double vanities, a large beautifully tiled shower and a large walk in closet. The other 2 very generous secondary bedrooms and full hall bathroom round off the upstairs. Downstairs provides more space, a family room, a laundry room, full bathroom and a very large garage! All of this Located just minutes away from all types of amenities while still being close to FLW!
$349,000
217 April Drive St Robert, MO 65584
- Type:
- Single Family
- Sq.Ft.:
- 2,385
- Status:
- Active
- Beds:
- 5
- Lot size:
- 0.32 Acres
- Year built:
- 2021
- Baths:
- 3.00
- MLS#:
- 24011794
- Subdivision:
- Eastlawn
ADDITIONAL INFORMATION
Welcome to your stunning 5-bedroom, 3-bathroom home, meticulously crafted in 2021 to offer modern comfort & convenience. Nestled in a prime location just minutes from Fort Leonard Wood Main Gate, this residence combines the allure of a great neighborhood with proximity to dining & shopping. Step inside & be greeted by an inviting open floorplan that seamlessly connects the living, dining & kitchen areas, creating the perfect space for both daily living & entertaining guests. The heart of the home lies in the beautiful kitchen, featuring an expansive island, custom cabinets & luxurious quartz countertops. With 3 bedrooms, including the master suite, conveniently located upstairs & 2 additional bedrooms downstairs, there's plenty of room for family & guests to spread out & relax. The downstairs family room offers a cozy retreat for movie nights. Outside, a well-manicured yard provides a serene backdrop for outdoor enjoyment and leisure activities. Don't wait, schedule your showing today.
- Type:
- Single Family
- Sq.Ft.:
- 3,194
- Status:
- Active
- Beds:
- 4
- Year built:
- 2015
- Baths:
- 3.00
- MLS#:
- 24018847
- Subdivision:
- Brush Creek
ADDITIONAL INFORMATION
Take a look at this beautiful 4 bedroom, 3 bathroom home in the coveted Brush Creek subdivision just minutes from Fort Leonard Wood, the interstate, shopping, and restaurants. This open concept home is flooded with natural light, a large living room with vaulted ceiling aiding to the expansive, open feel. The kitchen/dining combo is tastefully done with with white upper cabinets and gray lower cabinets and pantry. ALL appliances stay including the washer and dryer, and two refrigerators! Spacious master with LARGE walk-in shower and walk-in closet. Two more bedrooms and a full bath are on the main floor (split floor plan!), and a 4th bedroom with large window and another full-bath in the basement. This home offers plenty of space with a large entertaining, game, or workout area, AND a large John Deere room with added unfinished storage in the back. Did I mention you'll get a fully transferable home warranty available as well? Make this house your perfect home today!
- Type:
- Single Family
- Sq.Ft.:
- 2,272
- Status:
- Active
- Beds:
- 5
- Lot size:
- 0.52 Acres
- Year built:
- 1991
- Baths:
- 3.00
- MLS#:
- 24018743
- Subdivision:
- Thousand Hills Sub
ADDITIONAL INFORMATION
This split-level home is a 5 bedroom with 3 full bathrooms. Upstairs, you’ll find a living room and kitchen/dining combo with stainless steel appliances, nice backsplash, and cabinetry offering plenty of storage space. The back deck is perfect for chilling and grilling. Two guest bedrooms and a full bathroom, master suite with walk-in closet and a full master bathroom closes out the first floor. Downstairs, you have an additional living room, two additional bedrooms, a full bathroom, two storage areas, and the back door that walks out to the back yard. This house is just outside St. Robert city limits. You don’t want to miss out on this spacious home in time for Spring. This property is approx. 10 minutes from FLW main gate.
- Type:
- Single Family
- Sq.Ft.:
- 1,902
- Status:
- Active
- Beds:
- 3
- Lot size:
- 0.46 Acres
- Year built:
- 2005
- Baths:
- 3.00
- MLS#:
- 24016545
- Subdivision:
- Hickory Valley
ADDITIONAL INFORMATION
Welcome to your serene retreat nestled in a tranquil cul-de-sac, just minutes from Fort Leonard Wood. This captivating 3-bedroom, 2.5-bathroom haven boasts a distinctive two-story design & the beautiful covered porch. Step through the inviting entryway & into the inviting living room, complete with a cozy wood-burning fireplace that sets the perfect tone for gatherings. Adjacent lies a formal dining area, ideal for hosting memorable dinners with loved ones. The kitchen, featuring sleek stainless steel appliances & ample counter space, providing the perfect canvas for culinary creativity. As you go up the staircase, you'll discover a thoughtfully designed layout, with all bedrooms conveniently situated upstairs, offering privacy. Each room exudes comfort and style, providing the ideal retreat for relaxation. With its prime location near Fort Leonard Wood & a host of amenities, this home offers the perfect blend of convenience & serenity. Schedule your showing today.
- Type:
- Single Family
- Sq.Ft.:
- 3,000
- Status:
- Active
- Beds:
- 4
- Lot size:
- 0.79 Acres
- Year built:
- 2014
- Baths:
- 3.00
- MLS#:
- 24016821
- Subdivision:
- Woodridge
ADDITIONAL INFORMATION
Timeless beauty meets sophisticated updates.Enter through the front door to take in the luxurious wood flooring,stylish fireplace,built-in bookshelves & more of the living room.Follow this into the renovated kitchen where granite counters,farmsink,new cabinetry & appliances,including gas stove & trash compactor,await.Laundry room is located off the kitchen near garage. Garage includes removable wheelchair ramp. Down the hall,primary suite includes access to covered deck,walk-in closet & master bathroom that is sure to be the envy of the neighborhood.One additional bedroom & one full bath round out the upper floor.Head downstairs (or take the lift) to a sitting room,living room (complete with fireplace),large bathroom, two additional bedrooms & one media/craft room.Media room includes under the stair storage & fireplace, along with built-in dry bar (wine fridge not included).Outside, fenced yard has raised planters.Wheelchair ramp from the oversized deck makes yard accessible to enjoy!
- Type:
- Single Family
- Sq.Ft.:
- 1,424
- Status:
- Active
- Beds:
- 3
- Lot size:
- 0.27 Acres
- Year built:
- 2011
- Baths:
- 2.00
- MLS#:
- 24008599
- Subdivision:
- Hideaway Valley
ADDITIONAL INFORMATION
This 3 bedroom, 2 bathroom ranch style home is located in the Hideaway Valley subdivision of Saint Robert and is within 15 minutes to the main gate of Fort Leonard Wood. The living room features wood laminate flooring that flows to the kitchen/dining room. The kitchen features stainless steel appliances, custom cabinetry, granite countertops and a pantry. The king size master bedroom ensuite has carpeted floors, large walk in closet, double vanity, jetted tub and separate shower. Two additional guest bedrooms both have carpeted floors, ceiling fans, chair-railing and share a full guest bathroom. Other great features include a covered front porch, patio, privacy fenced in backyard, water softener, and two car garage. Call today to schedule your showing!
- Type:
- Single Family
- Sq.Ft.:
- 2,400
- Status:
- Active
- Beds:
- 4
- Lot size:
- 2.77 Acres
- Year built:
- 1968
- Baths:
- 3.00
- MLS#:
- 24014769
ADDITIONAL INFORMATION
Occupied. Need 24 hour notice to show. This amazing tri-level home has so much potential and is ready for your personal touch! With 2400 square feet of living space, sitting on 2.77 acres there is so much room for both indoor and outdoor living. The home offers 4 bedrooms with 1 full bath and two half baths. Enjoy cozy winter nights by the gas fireplace in the lower level and summer entertaining on the two spacious decks. The back yard also offers two outbuildings for projects, storage and additional covered parking and a fenced garden space for a large garden!
$225,000
103 Hilton Court St Robert, MO 65584
- Type:
- Single Family
- Sq.Ft.:
- 2,552
- Status:
- Active
- Beds:
- 4
- Lot size:
- 0.19 Acres
- Year built:
- 2001
- Baths:
- 3.00
- MLS#:
- 24003547
- Subdivision:
- Hickory Valley
ADDITIONAL INFORMATION
Introducing your dream home! This stunning 4-bedr, 3-bath residence nestled in a highly sought-after neighborhood is close to shopping & restaurants & FLW. Step inside & be greeted by the inviting ambiance of vinyl plank flooring that graces the main living areas, providing a sleek and contemporary touch. The spacious family room downstairs offers the perfect space for relaxation & entertainment, creating a warm & welcoming atmosphere for family gatherings or cozy nights in. The thoughtful layout ensures a seamless flow throughout the home, making daily living both practical and enjoyable. Step outside to discover a fenced-in yard that invites you to unwind in the fresh air, perfect for hosting outdoor gatherings. This residence is not just a house; it's a home where memories are made & cherished. One of the bedrooms does not have a closet. *New Roof added before closing with acceptable offer*
- Type:
- Single Family
- Sq.Ft.:
- 2,630
- Status:
- Active
- Beds:
- 3
- Lot size:
- 0.23 Acres
- Year built:
- 2010
- Baths:
- 3.00
- MLS#:
- 24011773
- Subdivision:
- Rocky Point- 04
ADDITIONAL INFORMATION
This raised ranch boasts 3 bedrooms and 3 bathrooms, 2 car garage, with a large backyard. Shelves built-in, in the living room and primary bedroom add to the design and functionality of the house. Open floor concept for kitchen, living room and dining room. Kitchen boasts a pantry and stainless steel appliances. Basement has 1 full bathroom and made for entertaining with a large family room. Safe located in closet does not stay with the house.
- Type:
- Single Family
- Sq.Ft.:
- 2,976
- Status:
- Active
- Beds:
- 4
- Lot size:
- 0.55 Acres
- Year built:
- 2004
- Baths:
- 4.00
- MLS#:
- 24007142
- Subdivision:
- Sylvan Point-third Addition
ADDITIONAL INFORMATION
Welcome to your dream home! This stunning 4-bedroom, 3.5-bath two-story residence with a finished basement is strategically located in a prime spot, just minutes away from FLW front gate, schools, shopping & dining. From the moment you step through the elegant two-story foyer, you'll be captivated by the charm of this beautiful home. The main floor boasts a seamless flow with laminate flooring throughout.. The updated kitchen is a chef's delight, featuring granite counters, stainless steel appliances & beautiful cabinets adding a touch of sophistication. Upstairs, you'll find three bedrooms, including the master suite, offering a private retreat with all the comforts you desire. The spacious basement is a versatile space, hosting an additional bedroom & a sprawling family room. Step outside onto multiple decks & enjoy the outdoors in style. Whether you're sipping your morning coffee or hosting a barbecue, these outdoor spaces provide the perfect backdrop for relaxation & entertainment.
- Type:
- Single Family
- Sq.Ft.:
- 2,348
- Status:
- Active
- Beds:
- 6
- Lot size:
- 2.31 Acres
- Year built:
- 2000
- Baths:
- 3.00
- MLS#:
- 24007226
- Subdivision:
- Not In A Subdivision
ADDITIONAL INFORMATION
Need a LOT of SPACE, but don't want to spend a lot? Then this might be your next home! 6 bedrooms and 3 bathrooms sitting on 2.31 acres at the end of the road surrounded by trees on 3 sides which makes it feel very private. Yard is fenced for pets & kids, sellers are leaving the chicken coop (no chickens) and the playset. The main level provides the kitchen, laundry room, living room, 4 bedrooms plus 2 bathrooms and the lower level adds another 2 non conforming bedrooms, full bath and a family room. Beautiful wood look flooring in the living room, the kitchen stainless steel appliances are all LG Smart AND the washer & dryer will stay with the home! If you don't need the all 6 bedrooms, the small one off the kitchen would make a perfect office or a fantastic giant walk in pantry, it already has some shelving started for you. SELLER IS OFFERING UP TO $5,000 TOWARDS A BUYER'S CLOSING COSTS!!! Oh wait - did I mention it has a BRAND NEW HVAC SYSTEM? Well, it does!
$229,000
21276 Y Highway St. Robert, MO 65584
- Type:
- Single Family
- Sq.Ft.:
- 2,400
- Status:
- Active
- Beds:
- 4
- Lot size:
- 1.9 Acres
- Year built:
- 1968
- Baths:
- 3.00
- MLS#:
- 60260532
- Subdivision:
- N/A
ADDITIONAL INFORMATION
Awesome Tri level home located on over 2 acres with mature trees and plenty of wildlife. It is a 4 bedroom with 1 full bath and two half baths. A awesome kitchen with all appliances including range and refrigerator. Home is basically maintence free with stucco exterior and vinyl siding. Roof is approxiomatley 10 years old. Home has a walk out basement as well as two decks to sit and watch the wildlife in the backyard. There is a roomy 2 car garage with door openers. In the back yard there is 2 shop buildings for those projects. Dont let this one get away!!!!!
- Type:
- Single Family
- Sq.Ft.:
- n/a
- Status:
- Active
- Beds:
- 5
- Lot size:
- 0.2 Acres
- Year built:
- 2005
- Baths:
- 3.00
- MLS#:
- 24005537
- Subdivision:
- Westridge Estates
ADDITIONAL INFORMATION
Back on the Market due to non-performance of Buyer- CONTINUE TO SHOW: 5 Bedroom, 3 Bathroom BEAUTIFUL HOME with a NEW ROOF, NEW Black Chain link Fence, just 3 minutes from the Main gate of Ft. Leonard Wood! This home has it all! Cathedral Ceilings in the Main Living room, Open floor plan, large Bedrooms, Full Walk-out Basement, perfect for anyone looking for a lot of space. Over-sized Master Bedroom Suite with large walk in Closet. The Dining room French Doors look out to a serene wooded backdrop. Head downstairs and enjoy a large Living room below, 2 additional bedrooms, large closets, abundant Storage space, a Full Bathroom and an additional area perfect for a second laundry room, complete with a Utility sink installed. This home is perfect for the Large Family, or separate Living Quarters upstairs with separate Living Quarters Downstairs and it's own Entrance. This home has been Professionally Cleaned and is move in ready!
- Type:
- Single Family
- Sq.Ft.:
- 1,434
- Status:
- Active
- Beds:
- 3
- Lot size:
- 0.4 Acres
- Year built:
- 2006
- Baths:
- 2.00
- MLS#:
- 24002618
- Subdivision:
- Crimson Development
ADDITIONAL INFORMATION
Now offering $7,000 FLOORING ALLOWANCE! Come see this beautiful 3-Bedroom, 2-bathroom home located just 15 min from the main gate in St. Robert. With a wooded backdrop surrounding, this home sits in a quiet neighborhood and gives that secluded feel even though you are just minutes from all the shopping and amenities St. Robert/Waynesville area has to offer! Walking into the main living you will find vaulted ceilings with an open concept that extends into the dining/kitchen area. The kitchen offers plenty of counter and cabinet space, that includes a little breakfast bar area and a walkout deck with a wooded/outdoor view. The master bedroom suite is spacious and in the master bath you will find dual sinks with a jetted tub and separate shower. The two other bedrooms offer plenty of room and make this home perfect for those looking to start a family or would just like some extra space without breaking the bank. Schedule your showing today!!
$229,000
15380 Top Drive St Robert, MO 65584
- Type:
- Single Family
- Sq.Ft.:
- 1,832
- Status:
- Active
- Beds:
- 3
- Lot size:
- 0.35 Acres
- Year built:
- 2004
- Baths:
- 3.00
- MLS#:
- 23074924
- Subdivision:
- Thousand Hills Subdivision
ADDITIONAL INFORMATION
Check out this beautiful 3 bedroom 3 bath home with lots of space to stretch out! Updated kitchen with stainless appliances. This Home has been well taken care of is ready for it's new owners!

Listings courtesy of MARIS MLS as distributed by MLS GRID, based on information submitted to the MLS GRID as of {{last updated}}.. All data is obtained from various sources and may not have been verified by broker or MLS GRID. Supplied Open House Information is subject to change without notice. All information should be independently reviewed and verified for accuracy. Properties may or may not be listed by the office/agent presenting the information. The Digital Millennium Copyright Act of 1998, 17 U.S.C. § 512 (the “DMCA”) provides recourse for copyright owners who believe that material appearing on the Internet infringes their rights under U.S. copyright law. If you believe in good faith that any content or material made available in connection with our website or services infringes your copyright, you (or your agent) may send us a notice requesting that the content or material be removed, or access to it blocked. Notices must be sent in writing by email to DMCAnotice@MLSGrid.com. The DMCA requires that your notice of alleged copyright infringement include the following information: (1) description of the copyrighted work that is the subject of claimed infringement; (2) description of the alleged infringing content and information sufficient to permit us to locate the content; (3) contact information for you, including your address, telephone number and email address; (4) a statement by you that you have a good faith belief that the content in the manner complained of is not authorized by the copyright owner, or its agent, or by the operation of any law; (5) a statement by you, signed under penalty of perjury, that the information in the notification is accurate and that you have the authority to enforce the copyrights that are claimed to be infringed; and (6) a physical or electronic signature of the copyright owner or a person authorized to act on the copyright owner’s behalf. Failure to include all of the above information may result in the delay of the processing of your complaint.

Saint Robert Real Estate
The median home value in Saint Robert, MO is $162,400. This is higher than the county median home value of $159,900. The national median home value is $219,700. The average price of homes sold in Saint Robert, MO is $162,400. Approximately 24.27% of Saint Robert homes are owned, compared to 52.44% rented, while 23.3% are vacant. Saint Robert real estate listings include condos, townhomes, and single family homes for sale. Commercial properties are also available. If you see a property you’re interested in, contact a Saint Robert real estate agent to arrange a tour today!
Saint Robert, Missouri has a population of 11,390. Saint Robert is more family-centric than the surrounding county with 40.9% of the households containing married families with children. The county average for households married with children is 37.46%.
The median household income in Saint Robert, Missouri is $51,725. The median household income for the surrounding county is $51,137 compared to the national median of $57,652. The median age of people living in Saint Robert is 31.5 years.
Saint Robert Weather
The average high temperature in July is 86.3 degrees, with an average low temperature in January of 19.4 degrees. The average rainfall is approximately 46 inches per year, with 18.9 inches of snow per year.
