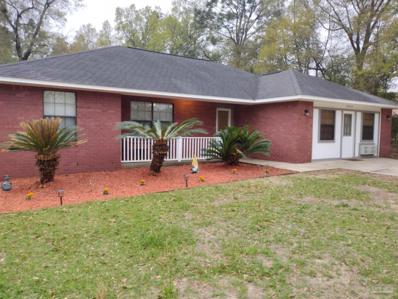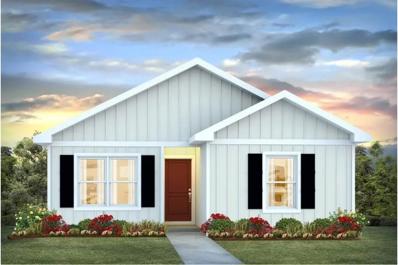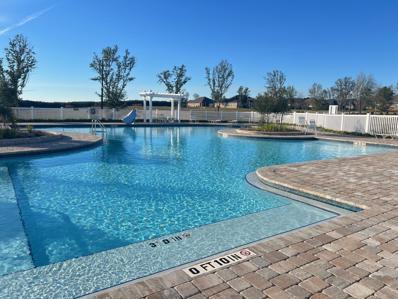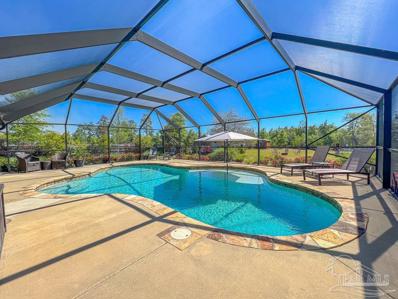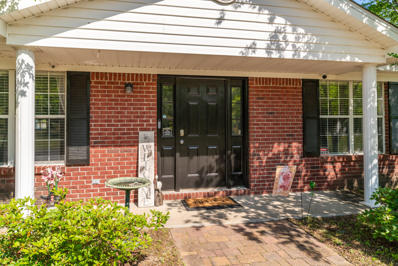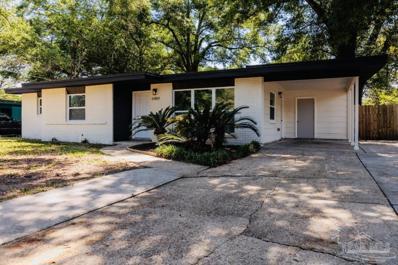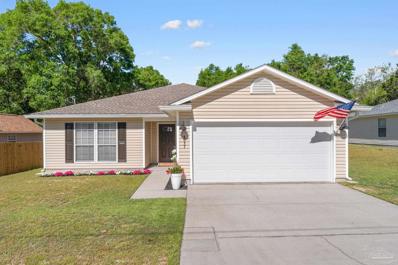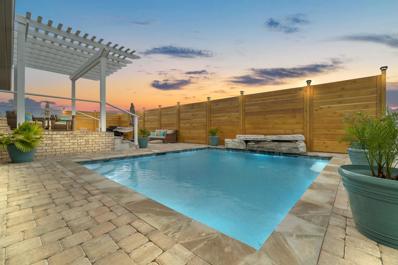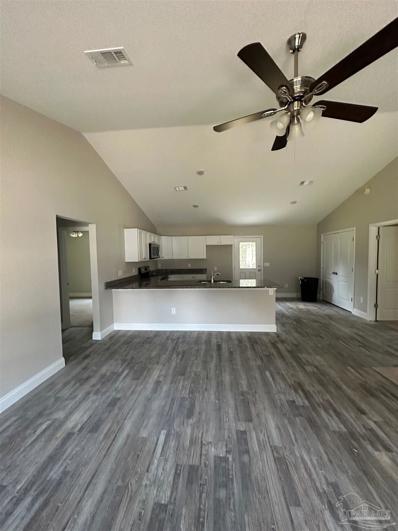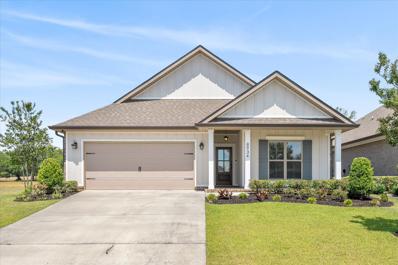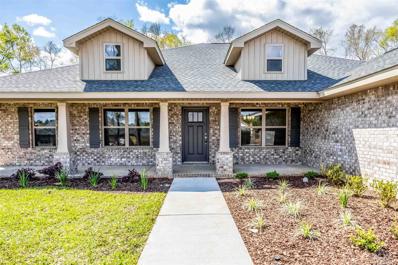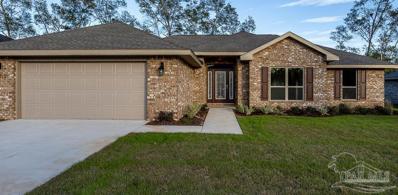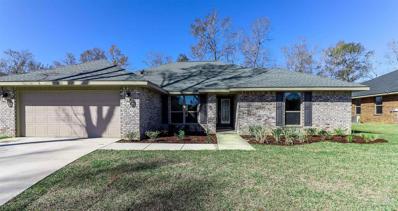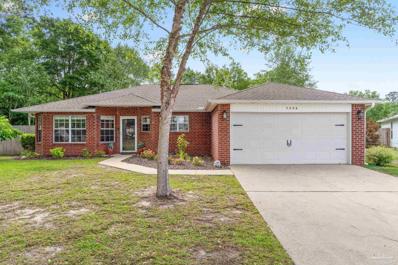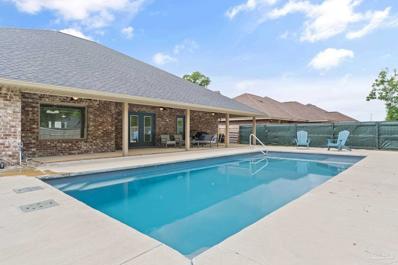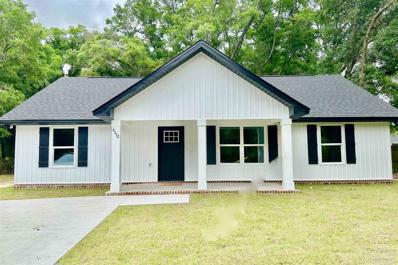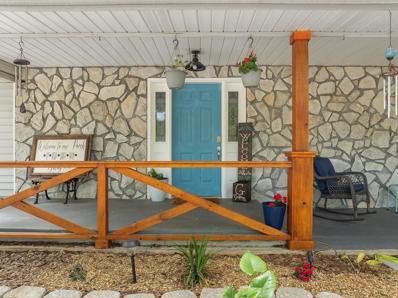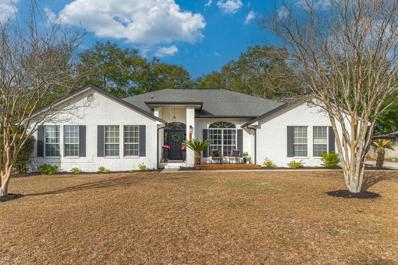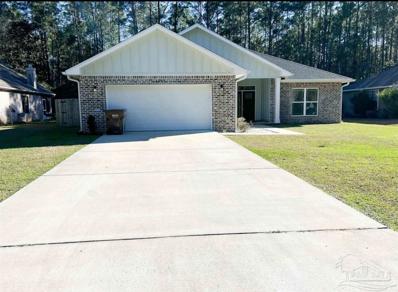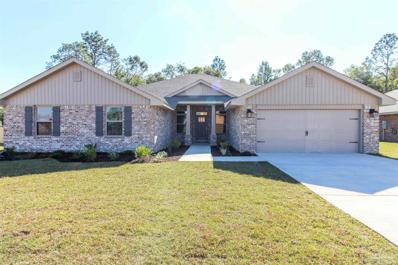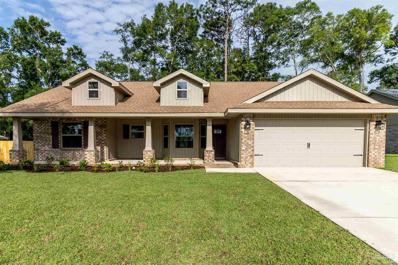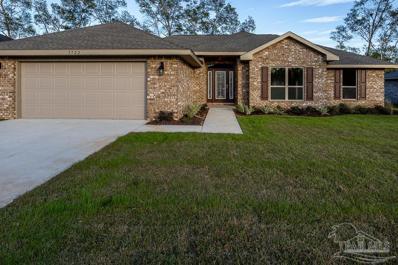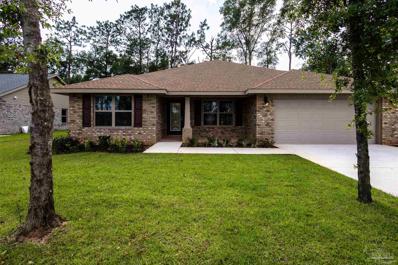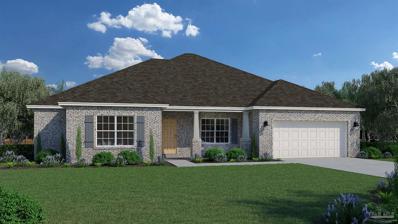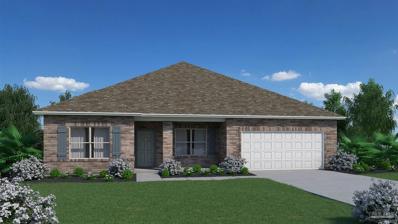Milton FL Homes for Sale
$319,000
5569 Columbia Ave Milton, FL 32570
- Type:
- Single Family
- Sq.Ft.:
- 1,849
- Status:
- NEW LISTING
- Beds:
- 3
- Lot size:
- 0.5 Acres
- Year built:
- 2004
- Baths:
- 2.00
- MLS#:
- 644425
- Subdivision:
- Highlands
ADDITIONAL INFORMATION
Just hitting the market, property for sale at 5569 Columbia Avenue, Milton, FL, USA.
$264,900
6356 June Bug Drive Milton, FL 32583
- Type:
- Single Family-Detached
- Sq.Ft.:
- 1,439
- Status:
- NEW LISTING
- Beds:
- 4
- Lot size:
- 0.14 Acres
- Year built:
- 2024
- Baths:
- 2.00
- MLS#:
- 938025
- Subdivision:
- RIVERS COVE PHS 1
ADDITIONAL INFORMATION
The charming Rivers Cove community offers residents use of it's gorgeous Community Pool, Community Room and Play ground. The ''Sullivan'' plan is a cozy cottage style home with no wasted space, a desirable open design for relaxed living. A stylish 4 bedroom, 2 bath home, plus a large storage room. Easy care beautiful wood look flooring, delightful kitchen with stainless appliances, quiet dishwasher, smooth top range, built in microwave and pantry. Also included is Fabric hurricane door/window protection and a Smart Home 'Connect' system with several convenient Smart Home Devices. MUST SEE.
- Type:
- Single Family-Detached
- Sq.Ft.:
- 2,356
- Status:
- NEW LISTING
- Beds:
- 4
- Lot size:
- 0.22 Acres
- Year built:
- 2024
- Baths:
- 3.00
- MLS#:
- 937749
- Subdivision:
- Yellow River Ranch
ADDITIONAL INFORMATION
The gorgeous ''Pier'' floorplan with 4 beds, 3 baths in the beautiful Yellow River Ranch Community. This home boasts many unique design details including EVP Flooring throughout the foyer, family room, formal dining room, kitchen, breakfast nook & hallways. You will love the FABULOUS countertops in the kitchen, bathrooms & a large, tiled shower in bedroom 1. Wonderful covered front porch & covered back patio. The kitchen also features a gas range, microwave, dishwasher, pantry, beautifully painted cabinetry & more. The Smart Home 'connect' system is included with several devices and the unique contemporary/craftsman exterior adds to the eye catching stylish curb appeal with a hard to find 3 car garage.
- Type:
- Single Family
- Sq.Ft.:
- 2,775
- Status:
- NEW LISTING
- Beds:
- 4
- Lot size:
- 1.01 Acres
- Year built:
- 2015
- Baths:
- 3.00
- MLS#:
- 644395
ADDITIONAL INFORMATION
This is a wonderful opportunity to own a newer 4 bedroom, 3 bath home, 3 car garage with all the updates. The open kitchen with all new appliances has 3CM granite countertops and opens up into the living room with electric fireplace and a welcoming sunroom right off the pool area. This functional and enticing solar powered home has a gunite, salt water, caged pool and sits on a fully fenced acre of land. It boasts mature landscaping, irrigation system and has a 100-foot-deep water well. There is a shed in the yard that conveys and a pad to park your RV. It is only 21 miles from Navarre Beach and 30 minutes away from Pensacola International Airport. Close to all bases - Whiting Field (20 miles) and Hulburt Field (30 miles). This beautiful home will not last. Schedule a showing today.
$360,000
4624 Farm Life Road Milton, FL 32583
- Type:
- Single Family-Detached
- Sq.Ft.:
- 2,320
- Status:
- NEW LISTING
- Beds:
- 3
- Lot size:
- 1.02 Acres
- Year built:
- 2006
- Baths:
- 2.00
- MLS#:
- 948134
ADDITIONAL INFORMATION
New Roof in July 2023. A FULL ACRE property with a spacious 2,320 SQFT brick home, 1,200 SQFT workshop, and above-ground pool with a fully fenced backyard that has 2 double gate entries. This home is move-in ready, bringing a newly renovated kitchen and freshly painted walls. You will notice luxury tile floors leading into the living room when entering the foyer. The home also has a great room that is 621 SQFT room that includes a wet bar. Oversized covered patio with a retractable sunshade for outdoor entertaining or relaxing. In the rear of the yard is a workshop with several divided spaces for multiple purposes, plenty of storage, water, 220vac power, and a built-in air compressor. Excellent location to I-10, all military bases, and Navarre or Pensacola Beach. All items that convey with the property are as is: Refrigerator, custom window wooden blinds, above-ground pool, and workshop with air Compressor.
$235,000
6489 Bonner Ave Milton, FL 32570
- Type:
- Single Family
- Sq.Ft.:
- 1,063
- Status:
- NEW LISTING
- Beds:
- 3
- Lot size:
- 0.22 Acres
- Year built:
- 1959
- Baths:
- 2.00
- MLS#:
- 644324
- Subdivision:
- College Park
ADDITIONAL INFORMATION
Welcome to your dream home in a peaceful neighborhood! This fully renovated gem offers 3 bedrooms, 1.5 baths, and a host of upgrades. Enjoy a modern kitchen with quartz counters, stainless steel appliances, and new laminate/tile floors throughout. Stay comfortable year-round with new HVAC, ceiling fans, and lighting. With new roof, plumbing, electrical, doors, and windows, maintenance is worry-free. Relax in the spacious backyard or entertain guests in style.
Open House:
Saturday, 4/27 11:00-1:00PM
- Type:
- Single Family
- Sq.Ft.:
- 1,475
- Status:
- NEW LISTING
- Beds:
- 3
- Lot size:
- 0.25 Acres
- Year built:
- 2005
- Baths:
- 2.00
- MLS#:
- 644322
- Subdivision:
- Ashton Woods
ADDITIONAL INFORMATION
Welcome to 6037 Ashton Woods Circle in Milton, Florida! This charming cottage home boasts three bedrooms and two baths spread across a comfortable 1,475 square feet. Step inside to discover luxury vinyl plank wood flooring throughout, providing both style and easy maintenance. The home features a new roof installed in 2021, along with newer HVAC and water heater systems, ensuring peace of mind for years to come. The highlight of this property is the completely renovated master bathroom, showcasing a tile shower, a beautiful soaking tub, and a convenient double vanity. Whether you're a first-time homebuyer looking for comfort and style or an investor seeking to expand your rental portfolio, this home offers the perfect blend of functionality and appeal. Don't miss the opportunity to make this your own!
$469,000
5627 Nevis Street Milton, FL 32570
- Type:
- Single Family-Detached
- Sq.Ft.:
- 2,521
- Status:
- NEW LISTING
- Beds:
- 4
- Year built:
- 2022
- Baths:
- 2.00
- MLS#:
- 948053
- Subdivision:
- HAMILTON CROSSING
ADDITIONAL INFORMATION
The best vacations just might be Stay-cations! This 2-year-old home has an amazing resort style backyard so you can live on vacation. The owners have spent over $100K making this backyard into a little piece of paradise! Spend time with friends and family in and around this beautiful Gunite pool or just enjoy quiet time relaxing by the beautiful waterfall feature. The LED pool lighting can be changed to suit your mood. Gather together and cool off on a hot day or just hang out by the pool and do a little grilling. If you want to trade your private oasis for the white sand beaches of the Gulf, Pensacola Beach is only 28 miles and it is 29 miles to Navarre Beach. Click on the Virtual Tour and then schedule your showing today.
$269,900
6774 Trailride N Milton, FL 32570
- Type:
- Single Family
- Sq.Ft.:
- 1,392
- Status:
- NEW LISTING
- Beds:
- 3
- Lot size:
- 0.26 Acres
- Year built:
- 2024
- Baths:
- 2.00
- MLS#:
- 644289
- Subdivision:
- Round-Up Valley
ADDITIONAL INFORMATION
Brand New 3 Bedroom 2 Bath 1392 sq/ft just minutes from Whiting Field!!!!! This home features Lots of extras for a starter home, Granite, shaker style cabinets, Vinyl plank flooring in common areas throughout And a Split floor plan. This Modern Kitchen features a Breakfast Bar, Pantry, stainless steel Appliances Stove, microwave and dishwasher with beautiful Cabinets and Granite Counter tops and it is completely open to the living and dining area. Master Bath double vanity. The builder’s choice for the all brick house is perfect if you to rent it out later for that worry-free exterior. Fabric shield storm protection covers for your windows. Make an appointment to view this home today!!! Pictures are not of this house but are of the same floor plan. Contact Agent for specs. Listing Agent is Builder/Owner of this property
- Type:
- Single Family-Detached
- Sq.Ft.:
- 2,131
- Status:
- NEW LISTING
- Beds:
- 3
- Year built:
- 2021
- Baths:
- 2.00
- MLS#:
- 947992
- Subdivision:
- Yellow River Ranch
ADDITIONAL INFORMATION
Prestige Series Home in the Gorgeous Yellow River Ranch neighborhood. 2.375% VA Assumable mortgage. From the soaring 13 foot ceilings to the natural light that pours in the windows, this home feels spacious and welcoming as soon as you step in the front door. Spacious living area that flows seamlessly into the dining area. Generous Upgraded kitchen with soft close cabinets/drawers. Oversized island. Flex room that would be a great office. Fabulous primary suite! Just wait until you see the bathroom! 2 Additional bedrooms are spacious. Screened patio to extend your living outside. Unobstructed sunset views. Open green space beside and behind this home so plenty of room to roam. Smart home features. Fenced yard with Rainbird Irrigation & new sod in May 23. Swimming pool is just steps away.
$380,707
6482 Benelli Dr Milton, FL 32570
- Type:
- Single Family
- Sq.Ft.:
- 2,557
- Status:
- NEW LISTING
- Beds:
- 4
- Lot size:
- 0.26 Acres
- Year built:
- 2024
- Baths:
- 2.00
- MLS#:
- 644243
- Subdivision:
- Emmaline Gardens
ADDITIONAL INFORMATION
Under construction! Estimated completion is Fall 2024. Step into your dream home with this charming 4 bedroom 2 bath gem! This beautiful 'All Brick' home boasts an amazing front porch that is sure to steal your heart. As you enter the foyer, you'll be greeted by a warm and welcoming atmosphere. The spacious layout offers plenty of room for both relaxation and entertainment. The kitchen features custom quality white shaker cabinets with stunning granite countertops, and Frigidaire stainless steel appliances with ample counter space making meal preparation a breeze. Retreat to the master bedroom, a sanctuary of comfort and serenity. The master bathroom comes complete with a double vanity, granite countertops, soaking tub, separate shower and 2 closets. The remaining three bedrooms are also well-sized. This home has beautiful Coretec Pro-Plus LVP flooring in the main living area. A 14' x 16' covered patio at the back of the home offers a perfect spot for outdoor relaxation and entertainment. This all-electric home comes with a fully sodded yard, sprinkler system, garage door opener, and so much more. **These are sample pictures and do not reflect the actual home, color selections, and features.** Thank you!
$330,755
6488 Benelli Dr Milton, FL 32570
- Type:
- Single Family
- Sq.Ft.:
- 1,740
- Status:
- NEW LISTING
- Beds:
- 4
- Lot size:
- 0.26 Acres
- Year built:
- 2024
- Baths:
- 2.00
- MLS#:
- 644241
- Subdivision:
- Emmaline Gardens
ADDITIONAL INFORMATION
Under construction with an estimated completion time of Fall 2024! This beautiful 4-bedroom and 2-bath all-brick home has a covered lanai perfect for outdoor entertaining. Upon entering, you are greeted by a spacious and open floor plan that seamlessly connects the living, dining, and kitchen areas. This lovely home features Coretec Pro-Plus LVP flooring throughout the main living areas. The kitchen boasts custom shaker grey cabinets and quartz countertops, Frigidaire stainless steel appliances, a walk-in pantry, and a center island overlooking the spacious great room. The split floor plan of this house includes a master bedroom with a box ceiling and a ceiling fan. The bedroom also features an ensuite bathroom that comes with a double vanity that has quartz countertops, a soaking tub, and a separate shower. The remaining three bedrooms are also well-sized and offer flexibility for use as a guest room, home office, or playroom. This all-electric home comes with a fully sodded yard, sprinkler system, garage door opener and so much more. **These are sample pictures and do not reflect the actual home, color selections, and features. Thank you!**
$370,847
6512 Benelli Dr Milton, FL 32570
- Type:
- Single Family
- Sq.Ft.:
- 2,313
- Status:
- NEW LISTING
- Beds:
- 4
- Lot size:
- 0.26 Acres
- Year built:
- 2024
- Baths:
- 3.00
- MLS#:
- 644236
- Subdivision:
- Emmaline Gardens
ADDITIONAL INFORMATION
This lovely home is under construction with an estimated completion of fall 1024. This beautifully designed home offers a spacious and modern living space. Situated in a desirable location, this new construction home boasts premium features and meticulous attention to detail. An open-concept floor plan creates a seamless flow between the kitchen, dining, and living areas. The gourmet kitchen is equipped with high-end stainless steel appliances, granite countertops, and a large center island, making it a perfect space for culinary enthusiasts. The living area is flooded with natural light, thanks to the large windows that offer stunning views of the surrounding landscape. For easy care, the main living area has Coretec Pro-Plus flooring. The master suite boasts a walk-in closet and an ensuite bathroom with dual sinks with granite countertops, a soaking tub, and a separate shower. The remaining three bedrooms are well-appointed and offer ample closet space. Two of the bedrooms share a jack-and-jill bathroom with granite countertops. The 4th bedroom is tucked away with an amazing closet and with a bathroom featuring granite countertops. This home also features a two-car garage, providing convenient parking and additional storage space. A 14' x 16' covered patio at the back of the home offers a perfect spot for outdoor relaxation and entertainment. This all-electric home comes with a fully sodded yard, sprinkler system, garage door opener, and so much more. **These are sample pictures and do not reflect the actual home, color selections, and features.** Thank you!
$278,000
7036 Tylerwood Ct Milton, FL 32570
- Type:
- Single Family
- Sq.Ft.:
- 1,716
- Status:
- NEW LISTING
- Beds:
- 3
- Lot size:
- 0.29 Acres
- Year built:
- 2007
- Baths:
- 2.00
- MLS#:
- 644234
- Subdivision:
- Harvest Point Phase 2
ADDITIONAL INFORMATION
Welcome to this meticulously maintained three-bedroom, 2-bath PLUS Bonus Room home located in a quiet cul-de-sac, offering a perfect blend of modern comfort and timeless charm. The Bonus Room is currently used for dining, but it could be an office, formal living, or a myriad of options! As you step inside, you'll be greeted by tile flooring in all main living areas & LVP in the primary bedroom, creating an elegant, easy-to-maintain space. The main living area is open and includes the kitchen, a great room with a fireplace and sliders that open onto the HUGE 40x12 screen-in porch where you can sit with your morning coffee, read a book, or have friends & family over for delightful gatherings! Fresh paint throughout the interior enhances the bright and welcoming atmosphere. The thoughtful split floor plan ensures privacy and convenience, with the primary suite tucked away for relaxation. Imagine unwinding in the spacious main bedroom with its en-suite bathroom featuring modern amenities like double vanities, a garden tub, a separate shower, and two walk-in closets. One of the highlights of this home is the large, screen-enclosed porch, providing a serene retreat for outdoor living and entertaining. Whether enjoying morning coffee or hosting gatherings with loved ones, this versatile space offers year-round enjoyment. Step outside to discover a private backyard oasis, perfect for gardening, playtime, or simply soaking up the Florida sunshine in tranquility. The cul-de-sac location adds to the appeal, offering a quiet and safe environment. The open kitchen with an island is the heart of the home. Inviting culinary adventures and social gatherings, it seamlessly connects to the living spaces, making meal preparation a delight, all while staying connected with family and guests. This home is not just a place to live but a sanctuary where memories are made. Don't miss the opportunity to make it yours and experience the joy of homeownership in this desirable community.
$525,000
8934 Clearbrook Dr Milton, FL 32583
Open House:
Sunday, 4/28 12:00-2:00PM
- Type:
- Single Family
- Sq.Ft.:
- 2,636
- Status:
- NEW LISTING
- Beds:
- 4
- Lot size:
- 0.32 Acres
- Year built:
- 2019
- Baths:
- 3.00
- MLS#:
- 644207
- Subdivision:
- Plantation Woods
ADDITIONAL INFORMATION
Discover this exquisite Semi-Custom 4BR/3BA POOL HOME, meticulously crafted in 2019 by Timberland Contractors. Step inside to find a blend of modern elegance and comfort, starting with luxurious grey wood-look tile plank flooring that sets a sophisticated tone. The heart of the home is adorned with Maple Wood stained cabinets and Granite countertops, complemented by a striking Granite Backsplash behind the electric smooth cooktop. Entertain effortlessly with a large L-shaped bar, ideal for seating up to 12 guests, and an island perfect for culinary endeavors. Find convenience in the built-in shelving within the pantry and marvel at the thoughtful details throughout, including crown tray ceilings and ceiling fans in the primary suite. Retreat to tranquility in the primary bathroom, boasting dual walk-in closets, a double vanity, a 6-ft soaking tub, and a separate shower with a sleek glass door, along with a private water closet. Generously sized bedrooms offer ample closet space, while the laundry area features maple-wood stained cabinets for added storage (washer and dryer not included). Step outside to the expansive covered back porch, accessible from multiple points within the home, offering seamless indoor-outdoor living and overlooking the sprawling yard and Inground Barrier Reef Fiberglass (16' x 35') pool.This pool oasis is equipped with a state-of-the-art UV Ozone filtration system and an Aquacal Heater/Chiller, ensuring year-round enjoyment. Embrace the epitome of luxury living in this meticulously designed home, where every detail reflects a commitment to quality and comfort. But the delights continue beyond the pool's edge, with a vast backyard offering endless possibilities for outdoor recreation and relaxation. Embrace sustainability with solar panels adorning the roof, providing eco-friendly energy solutions, while a Tesla charger stands ready to power electric vehicles, ensuring both convenience and environmental consciousness. Call today!
$299,000
4572 Galt City Rd Milton, FL 32583
- Type:
- Single Family
- Sq.Ft.:
- 1,518
- Status:
- NEW LISTING
- Beds:
- 3
- Lot size:
- 0.27 Acres
- Year built:
- 2024
- Baths:
- 2.00
- MLS#:
- 644203
ADDITIONAL INFORMATION
This Brand-new, charming, custom-built home is a must-see. The home boasts an open concept living with a modern split bedroom floorplan. Upon entering the living space, you will notice a tray ceiling with tons of recessed lighting and gorgeous wood LVP flooring. The kitchen features granite countertops, a closet pantry, and a microwave in the vast island/ bar. The home also has abundant storage space, with an entry closet, hall linen closet, master bath closet, and grand master bedroom closet. It even features a walk-in laundry room with closet storage. In addition, the location is ideal. Call today to see this hidden gem.
- Type:
- Single Family-Detached
- Sq.Ft.:
- 3,466
- Status:
- NEW LISTING
- Beds:
- 5
- Lot size:
- 2.07 Acres
- Year built:
- 1987
- Baths:
- 4.00
- MLS#:
- 947866
- Subdivision:
- NO RECORDED SUBDIVISION
ADDITIONAL INFORMATION
Fantastic Country living for the whole family!!! Upon arriving you will be greeted with a covered front porch that is so inviting you will want to sit for hours enjoying the amazing view of the 2-acre lot. When you enter the foyer, your eyes will be drawn to the large family room with fireplace and the amazing kitchen which has been completely remodeled to include custom cabinets, brand-new stainless-steel appliances and huge island that is perfect for all family gatherings. Also on the first floor is a huge primary suite, oversized utility room, storage galore, newly remodeled guest restroom and an outstanding 'Florida Room' which allows you to access the back yard with the awesome deck, fire pit and new above ground pool. Upstairs the space is so great the kids will jump for joy! 3 huge bedrooms, a large landing area (currently used as school room) AND a bonus room perfect for a game/TV area. But wait there is more! Fully remodeled "in-law" or income property just out back - complete with full kitchen, living space, bedroom AND the bathroom has standup shower and soaker tub. All you could want and more is just a call to your fav realtor away.
- Type:
- Single Family-Detached
- Sq.Ft.:
- 2,992
- Status:
- NEW LISTING
- Beds:
- 4
- Lot size:
- 0.37 Acres
- Year built:
- 2003
- Baths:
- 3.00
- MLS#:
- 941276
- Subdivision:
- OAK MEADOWS
ADDITIONAL INFORMATION
NEW ROOF AT CLOSING! Welcome to your dream home! This stunning 2900+ square-foot residence boasts four bedrooms, three bathrooms, and a large living area with fireplace. The expansive kitchen is a chef's delight featuring ample counter space, abundant cabinet storage, and the perfect layout for entertaining guests. The master suite has an abundance of space complemented by a stand-up shower, luxurious soaker tub, and double vanity. Each bedroom is generously sized. Step outside to discover a charming backyard oasis complete with a convenient chicken cool ideal for those seeking a sustainable lifestyle. Enjoy peaceful evenings on the covered back porch screened in for your relaxation and enjoyment. Schedule your showing today!
$337,000
4497 Bayside Blvd Milton, FL 32583
- Type:
- Single Family
- Sq.Ft.:
- 1,906
- Status:
- NEW LISTING
- Beds:
- 4
- Lot size:
- 0.25 Acres
- Year built:
- 2019
- Baths:
- 2.00
- MLS#:
- 644194
ADDITIONAL INFORMATION
Home in a waterfront community located just minutes to everything! This spacious Open Concept Home features 4 Bedrooms, 2 Baths and a Gorgeous Kitchen! This home provides with plenty of room to entertain inside and out. Just inside is a foyer and large living area that boasts high ceilings with a double trey and a kitchen with an arched opening overlooking the dining area. Split plan with 3 bedrooms and a guest bath on one side the home and a large primary suite beyond the living space. The Master Suite offers a 4 ft shower and separate soaking tub, double sink vanities and a water closet for privacy. The master closet is large and connects to the laundry room.
$413,202
6528 Benelli Dr Milton, FL 32570
- Type:
- Single Family
- Sq.Ft.:
- 3,044
- Status:
- NEW LISTING
- Beds:
- 4
- Lot size:
- 0.34 Acres
- Year built:
- 2024
- Baths:
- 3.00
- MLS#:
- 644181
- Subdivision:
- Emmaline Gardens
ADDITIONAL INFORMATION
Under construction with an estimated completion time of Fall 2024. This breathtaking 3044 sq. ft. 'all brick' home features 4 spacious bedrooms and 2.5 bathrooms. The layout of this home is designed to provide ample space for comfortable living. Entering the home from a beautiful covered front porch, you are greeted with a welcoming foyer that leads to the living room. A study with French doors and a formal dining room are off the foyer. The living room and family room have double doors leading to a large covered lanai for outdoor activities and gatherings. This dream kitchen features custom-quality white shaker cabinets, timeless quartz countertops, a central island, a breakfast bar peninsula, a Frigidaire stainless steel radiant top range, a mounted microwave, a dishwasher, and a pantry. The kitchen opens into a large family room creating a perfect space for entertaining guests and spending quality time with family. The half bath is conveniently located off the laundry room. This home has Coretec Pro-Plus LVP flooring in the main living areas for easy care. The spacious owner’s suite has a box ceiling with a ceiling fan is a true retreat. The owner’s bath has 2 large walk-in closets, a garden tub with a window, a separate shower, a double vanity with quartz countertops, and a linen closet. The additional bedrooms are generously sized and share a full bathroom with quartz countertops. This all-electric home comes with a fully sodded yard, a sprinkler system, a garage door opener and so much more. **These are sample pictures and do not reflect the actual home, color selections, and features.** Thank you!
$330,939
6524 Benelli Dr Milton, FL 32570
- Type:
- Single Family
- Sq.Ft.:
- 1,605
- Status:
- NEW LISTING
- Beds:
- 3
- Lot size:
- 0.26 Acres
- Year built:
- 2024
- Baths:
- 2.00
- MLS#:
- 644190
- Subdivision:
- Emmaline Gardens
ADDITIONAL INFORMATION
Under construction with an estimated completion time is Fall 2024. This charming Craftsman-style home offers a welcoming front porch that beckons you inside, while the 10' x 20' covered rear porch offers an ideal space for outdoor gatherings, relaxation, and outdoor dining. Step inside to discover an open-concept living and dining area with an abundance of natural light. The heart of the home, the kitchen, boasts granite countertops, custom white shaker cabinets, and Frigidaire stainless steel appliances. This lovely wide-open split floor plan has easy maintenance Coretec Pro-Plus LVP flooring in the main living area. The master suite, complete with an ensuite bathroom and a walk-in closet, offers a tranquil retreat. The master bathroom has a soaking tub with a separate shower and beautiful granite countertops. This all-electric home comes with a fully sodden yard, a sprinkler system, and a garage door opener. **These are sample pictures and do not reflect the actual home, color selections, and features. Thank You!**
$329,755
6518 Benelli Dr Milton, FL 32570
- Type:
- Single Family
- Sq.Ft.:
- 1,740
- Status:
- NEW LISTING
- Beds:
- 4
- Lot size:
- 0.26 Acres
- Year built:
- 2024
- Baths:
- 2.00
- MLS#:
- 644192
- Subdivision:
- Emmaline Gardens
ADDITIONAL INFORMATION
Under construction with an estimated completion time of Fall 2024! This beautiful 4-bedroom and 2-bath all-brick home has a covered lanai perfect for outdoor entertaining. Upon entering, you are greeted by a spacious and open floor plan that seamlessly connects the living, dining, and kitchen areas. This lovely home features Coretec Pro-Plus LVP flooring throughout the main living areas. The kitchen boasts custom shaker white cabinets and granite countertops, Frigidaire stainless steel appliances, a walk-in pantry, and a center island overlooking the spacious great room. The split floor plan of this house includes a master bedroom with a box ceiling and a ceiling fan. The bedroom also features an ensuite bathroom that comes with a double vanity that has granite countertops, a soaking tub, and a separate shower. The remaining three bedrooms are also well-sized and offer flexibility for use as a guest room, home office, or playroom. This all-electric home comes with a fully sodded yard, sprinkler system, garage door opener and so much more. **These are sample pictures and do not reflect the actual home, color selections, and features. Thank you!**
$353,338
6532 Benelli Dr Milton, FL 32570
- Type:
- Single Family
- Sq.Ft.:
- 2,100
- Status:
- NEW LISTING
- Beds:
- 4
- Lot size:
- 0.36 Acres
- Year built:
- 2024
- Baths:
- 2.00
- MLS#:
- 644179
- Subdivision:
- Emmaline Gardens
ADDITIONAL INFORMATION
Welcome to your dream home! Under construction with an estimated completion of fall 2024. This stumming 'all brick' 4 bedroom 2 bath new home is nestled in a cul-de-sac. The wide open split floor plan has a kitchen island that seamlessly connects to the spacious family room with a soaring cathedral ceiling. The kitchen features custom made timeless and classic black walnut shaker cabinets with beautiful quartz countertops, perfect for those who love to cook and entertain. The main living area has Coretec Pro-Plus LVP flooring for easy care. The separation of the owners suite from the other bedrooms provides privacy and a quiet space for relaxation. The owners ensuite bathroom comes complete with a double vanity with quartz countertops, a soaking tub, and a separate shower. Perfect for entertaining is an upgraded 14' x 16' covered rear porch. This all electric home comes with fully sodded yard, sprinkler system, and garage door opener and so much more! **These are sample pictures and do not reflect the actual home, color selections and features.** Thank you!
$462,057
5033 Sanborn Dr Milton, FL 32570
- Type:
- Single Family
- Sq.Ft.:
- 2,605
- Status:
- NEW LISTING
- Beds:
- 4
- Lot size:
- 0.52 Acres
- Year built:
- 2024
- Baths:
- 3.00
- MLS#:
- 644152
ADDITIONAL INFORMATION
Rosemary Model is a spacious floor plan with lots of open areas; There is a semi private room and bath as you enter the front door with a separate living room; there is a formal dining room that leads to the kitchen; the kitchen features 42" upper cabinets in Stone Grey with Quartz countertops; All living areas have wood look plank porcelain tile and carpet in the bathrooms; The owners suite has a trey ceiling and the owners bath has quartz countertops; there is a 16x10 covered outdoor living space off of the breakfast area.
$413,619
5017 Sanborn Dr Milton, FL 32570
- Type:
- Single Family
- Sq.Ft.:
- 2,261
- Status:
- NEW LISTING
- Beds:
- 3
- Lot size:
- 0.51 Acres
- Year built:
- 2024
- Baths:
- 3.00
- MLS#:
- 644151
ADDITIONAL INFORMATION
Carlton model is an open floor plan with 3 bedrooms and 3 baths. The kitchen features white cabinets with 42" uppers and quartz countertops. The spacious Owners Suite has a coffered ceiling and the owners bath has quartz countertops and a tile walk in shower with a glass panel at the top of the wall. This home has wood look tile plank flooring in all the living areas and carpet in the bedrooms; There is a generous covered outdoor living area and the lawn has a sprinkler system with a separate tap to the city water

Andrea Conner, License #BK3437731, Xome Inc., License #1043756, AndreaD.Conner@Xome.com, 844-400-9663, 750 State Highway 121 Bypass, Suite 100, Lewisville, TX 75067

IDX information is provided exclusively for consumers' personal, non-commercial use and may not be used for any purpose other than to identify prospective properties consumers may be interested in purchasing. Copyright 2024 Emerald Coast Association of REALTORS® - All Rights Reserved. Vendor Member Number 28170
Milton Real Estate
The median home value in Milton, FL is $311,900. This is higher than the county median home value of $205,000. The national median home value is $219,700. The average price of homes sold in Milton, FL is $311,900. Approximately 43.63% of Milton homes are owned, compared to 42.05% rented, while 14.33% are vacant. Milton real estate listings include condos, townhomes, and single family homes for sale. Commercial properties are also available. If you see a property you’re interested in, contact a Milton real estate agent to arrange a tour today!
Milton, Florida has a population of 9,564. Milton is less family-centric than the surrounding county with 26.82% of the households containing married families with children. The county average for households married with children is 32.81%.
The median household income in Milton, Florida is $53,390. The median household income for the surrounding county is $62,731 compared to the national median of $57,652. The median age of people living in Milton is 34.8 years.
Milton Weather
The average high temperature in July is 91.5 degrees, with an average low temperature in January of 40.8 degrees. The average rainfall is approximately 65.2 inches per year, with 0.1 inches of snow per year.
