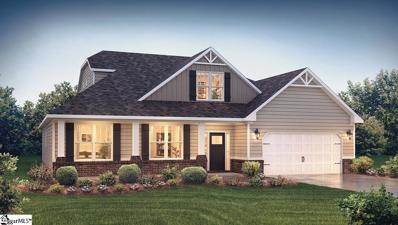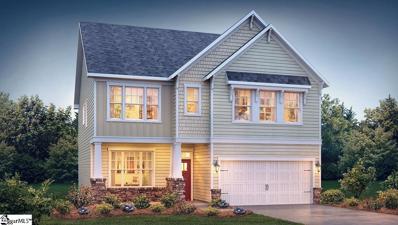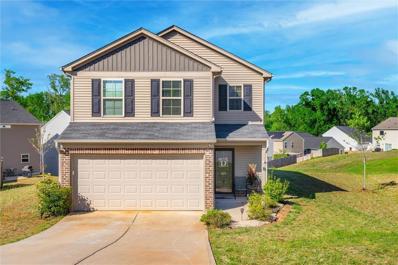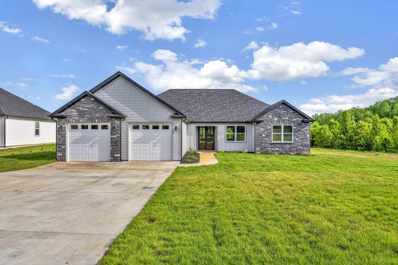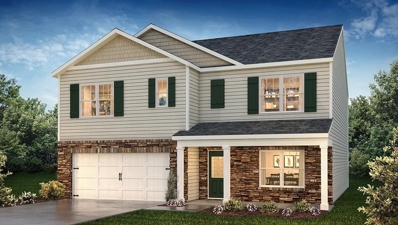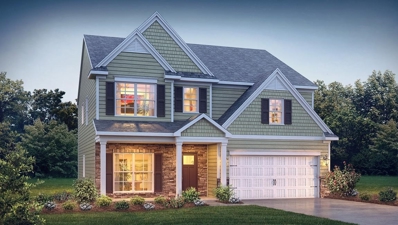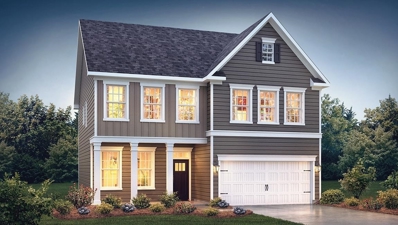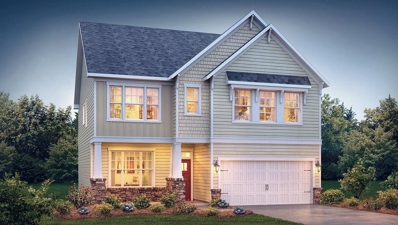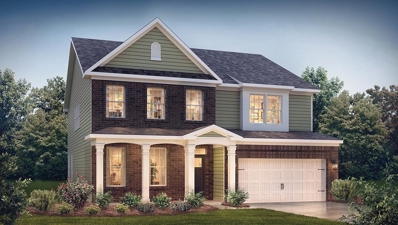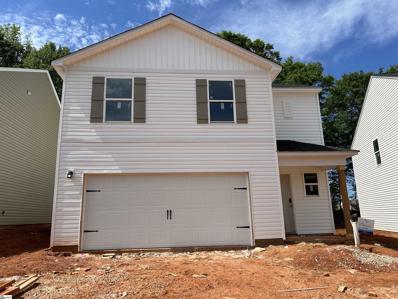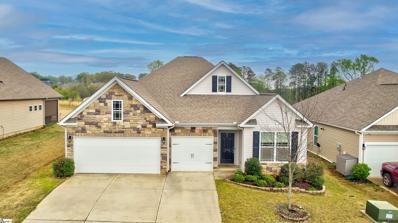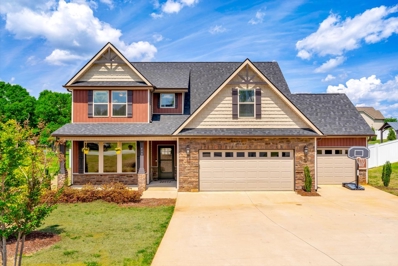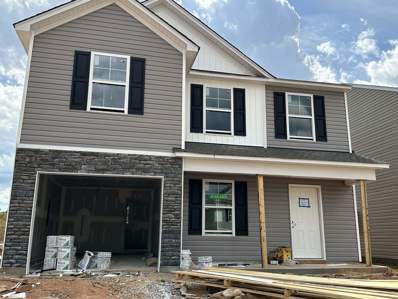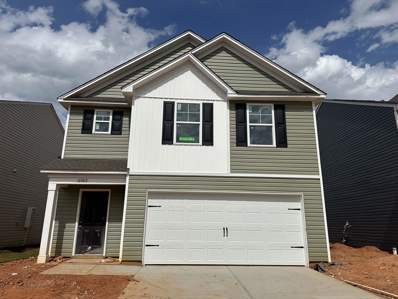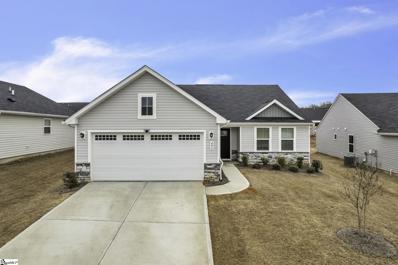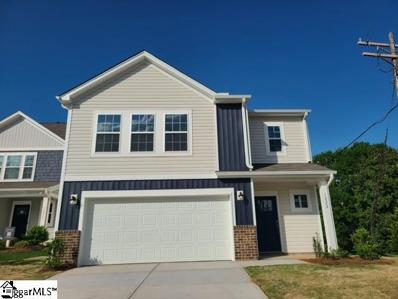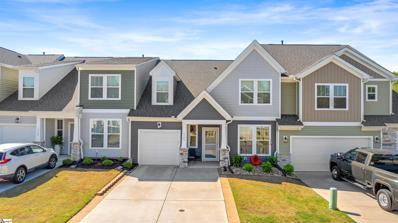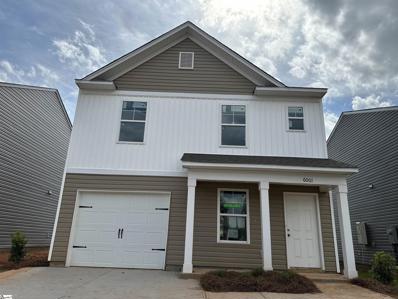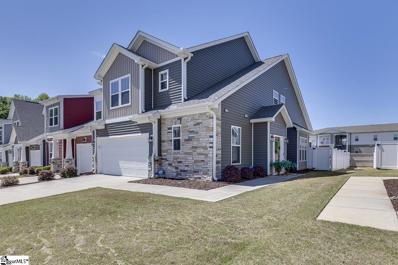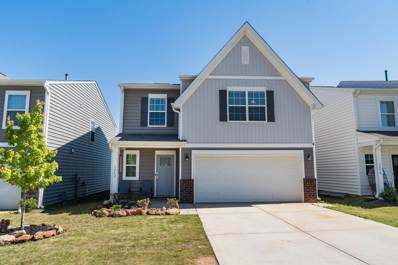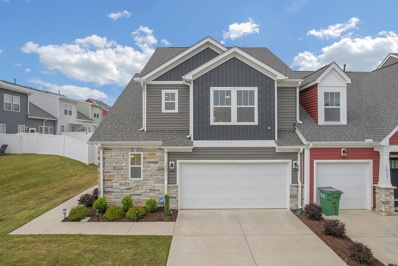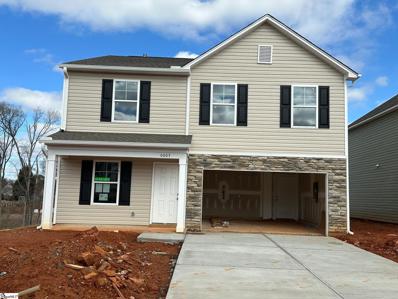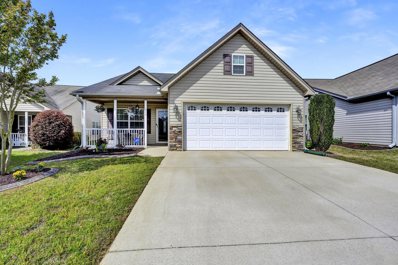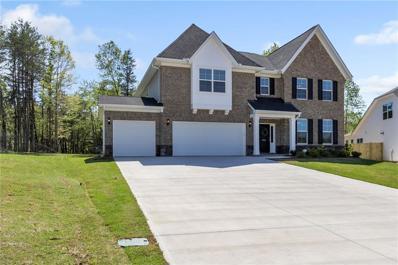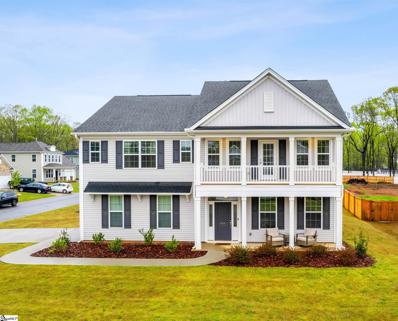Boiling Springs SC Homes for Sale
- Type:
- Other
- Sq.Ft.:
- n/a
- Status:
- NEW LISTING
- Beds:
- 4
- Lot size:
- 0.23 Acres
- Year built:
- 2024
- Baths:
- 4.00
- MLS#:
- 1521809
- Subdivision:
- Pine Valley
ADDITIONAL INFORMATION
The Oxford is a stunning and spacious 3,575 square foot, two-story floor plan. The craftsman styled columned front porch and grid windows immediately captures your eyes on this house. Right through the front door you will enter the foyer with two bedrooms at the front of the home, As you continue, you will enter the open layout family room, kitchen and breakfast area. The kitchen offers a large island with a gourmet chef's kitchen that includes SS double ovens, gas cooktop, built-in microwave and dishwasher. The kitchen has beautiful 42" Brellin Stone Gray cabinets with quartz countertops. The additional 4th bedroom, full bathroom and loft are located on the second level. The primary bedroom features a large primary bathroom that includes a double vanity and separate garden tub and shower. Also connected to the bathroom is the oversized walk-in closet. This house has everything you need to make you feel right at home!
- Type:
- Other
- Sq.Ft.:
- n/a
- Status:
- NEW LISTING
- Beds:
- 4
- Lot size:
- 0.16 Acres
- Year built:
- 2024
- Baths:
- 3.00
- MLS#:
- 1524705
- Subdivision:
- Pine Valley
ADDITIONAL INFORMATION
The Verwood is our 2300 square foot home that comes packed with features! You have trim work throughout the entrance and ceilings on the main floor. A large dining room that connects to the open kitchen. The kitchen features, double wall oven, flat-top gas range, and quartz countertops. You have an open family room with a fireplace. Upstairs you have the bedrooms with the owner suite featuring tray ceilings, double vanities, walk-in shower and walk-in closet. Come make this home yours!
- Type:
- Single Family
- Sq.Ft.:
- 1,999
- Status:
- NEW LISTING
- Beds:
- 3
- Lot size:
- 0.28 Acres
- Year built:
- 2019
- Baths:
- 3.00
- MLS#:
- 20273949
- Subdivision:
- Other
ADDITIONAL INFORMATION
This stunning two-story home, just five years young, boasts contemporary charm and functional elegance, and it is located on a large cul-de-sac lot. As you step inside, you're greeted by an airy open floor plan, seamlessly connecting the living areas. The spacious dining room sets the stage for memorable gatherings, while the breakfast nook bathes in natural light, perfect for casual dining. The kitchen features sleek granite countertops, stainless steel appliances, and a convenient pantry closet, catering to the culinary enthusiast in you. Upstairs, discover a versatile loft area, ideal for a home office, playroom, or relaxation zone. The three bedrooms, each adorned with walk-in closets and ceiling fans, offer cozy retreats for rest and rejuvenation. The luxurious master suite awaits, boasting a vaulted ceiling, a generous walk-in closet, and an en-suite bathroom with double sinks, a linen closet, and a soothing garden tub/shower combination. Laundry day becomes a breeze with the convenient walk-in laundry room upstairs, making chores a hassle-free affair. Step outside onto the 12x10 covered patio, where you can unwind and savor the tranquility of your expansive backyard oasis. Conveniently located near shops, restaurants, and with easy access to the interstate, this home offers the perfect blend of comfort, convenience, and contemporary living. Don't miss out on the opportunity to make this your home sweet home! Schedule your showing today.
- Type:
- Single Family
- Sq.Ft.:
- 2,100
- Status:
- NEW LISTING
- Beds:
- 3
- Lot size:
- 0.79 Acres
- Year built:
- 2024
- Baths:
- 2.00
- MLS#:
- 310676
- Subdivision:
- Other
ADDITIONAL INFORMATION
Rare find! Custom build home in Boiling Springs with no HOA! Beautiful split floor plan has 3bed/2baths, home sits on 0.79 acre lot. Elegant living room with coffered ceiling and cozy fireplace. Open kitchen with custom cabinets, granite countertops, SS appliances, walk in pantry. Spacious formal dining room! Owner's bedroom has step ceiling, outside door to covered patio to enjoy beautiful water view, huge walk-in closet. Owner's bath has double vanities, tiled shower, separate garden tub. Entire house has luxury laminate flooring, tiled bathrooms. Covered patio with beautiful level back yard!
- Type:
- Single Family
- Sq.Ft.:
- 2,511
- Status:
- NEW LISTING
- Beds:
- 5
- Lot size:
- 0.15 Acres
- Year built:
- 2024
- Baths:
- 3.00
- MLS#:
- 310677
- Subdivision:
- Pine Valley
ADDITIONAL INFORMATION
The Hayden! This 5 bedroom & 3 full bath open floor plan has over 2500 sqft of very roomy living space. The downstairs has an office/study with French doors leading to the foyer. The open kitchen has an island with sink and dishwasher. The gas ranch and built-in microwave are surrounded by an abundance of cabinet & counter space. The walk-in pantry offers tons of room and shelves for storage. The living room has a gas log fireplace with outlet and cable connections for easy TV installation. There is a secondary bedroom downstairs, and full bath. Upstairs boasts a sizable upstairs living area/loft and 4 bedrooms. The master features a very impressive walk-in closet and master bath with double sinks, separate shower and tub. Laundry room is located upstairs for convenience. Staircase is frame center of the home. Welcome to the future...a Smart Home w/ the Home is Connected package and all the money-saving, energy efficient features of a BRAND-NEW HOME with WARRANTIES FROM THE LARGEST BUILDER IN THE USA!
- Type:
- Single Family
- Sq.Ft.:
- 2,883
- Status:
- NEW LISTING
- Beds:
- 4
- Lot size:
- 0.18 Acres
- Year built:
- 2024
- Baths:
- 4.00
- MLS#:
- 310667
- Subdivision:
- Pine Valley
ADDITIONAL INFORMATION
The London is an amazing home featuring 4 bedrooms and 4 bathrooms with 1 and 1 being on the main level! You have a great dining room with coffered ceilings that flows into the kitchen with a large walk-in pantry. The kitchen also features a large island and opens up into the great entertainment space on the main level. Upstairs it features 3 bedrooms with a large rec room. Owner's suite features plenty of windows for lots of natural light, double vanity sinks and a large walk-in closet. 2 bedrooms share a jack n Jill bath and laundry is upstairs for easy access to all the bedrooms.
- Type:
- Single Family
- Sq.Ft.:
- 2,300
- Status:
- NEW LISTING
- Beds:
- 4
- Lot size:
- 0.24 Acres
- Year built:
- 2024
- Baths:
- 3.00
- MLS#:
- 310669
- Subdivision:
- Pine Valley
ADDITIONAL INFORMATION
The Verwood is our 2300 square foot home that comes packed with features! You have trim work throughout the entrance and ceilings on the main floor. A large dining room that connects to the open kitchen. The kitchen features, double wall oven, flat-top gas range, and quartz countertops. You have an open family room with a fireplace. Upstairs you have the bedrooms with the owner suite featuring tray ceilings, double vanities, walk-in shower and walk-in closet. Come make this home yours!
- Type:
- Single Family
- Sq.Ft.:
- 2,300
- Status:
- NEW LISTING
- Beds:
- 4
- Lot size:
- 0.16 Acres
- Year built:
- 2024
- Baths:
- 3.00
- MLS#:
- 310668
- Subdivision:
- Pine Valley
ADDITIONAL INFORMATION
The Verwood is our 2300 square foot home that comes packed with features! You have trim work throughout the entrance and ceilings on the main floor. A large dining room that connects to the open kitchen. The kitchen features, double wall oven, flat-top gas range, and quartz countertops. You have an open family room with a fireplace. Upstairs you have the bedrooms with the owner suite featuring tray ceilings, double vanities, walk-in shower and walk-in closet. Come make this home yours!
- Type:
- Single Family
- Sq.Ft.:
- 3,250
- Status:
- NEW LISTING
- Beds:
- 4
- Lot size:
- 0.2 Acres
- Year built:
- 2024
- Baths:
- 3.00
- MLS#:
- 310666
- Subdivision:
- Pine Valley
ADDITIONAL INFORMATION
The Hampshire is a stunning 3,119 square foot two-story floor plan with 4 bedrooms and 3 bathrooms, with 1 and 1 on the main level! . The dining room which continues through the butlers pantry and LARGE walk-in pantry into the open kitchen. You have a breakfast nook and huge family room. This kitchen is sure to have you fall in love with this home with the spacious corner pantry,quartz counter tops, stainless steel appliances, and island. With 3 additional bedroom upstairs, including the primary bedroom. The primary bedrooms include a connected primary bathroom and large walk in closet. You have a seating area in the primary suite with a large walk-in closet. With all these features plus the 9-foot ceilings, smarthome technology and gas fireplace you are surely able to turn this house into your next home! Home and community information, including pricing, included features, terms, availability and amenities, are subject to change and prior sale at any time without notice. Square footage are approximate. Pictures, photographs, colors, features, and sizes are for illustration purposes only and will vary from the homes as built.
- Type:
- Other
- Sq.Ft.:
- n/a
- Status:
- NEW LISTING
- Beds:
- 4
- Lot size:
- 0.09 Acres
- Year built:
- 2024
- Baths:
- 3.00
- MLS#:
- 1520092
- Subdivision:
- Garrison Place
ADDITIONAL INFORMATION
Prepare to be impressed by this BEAUTIFUL NEW 2-Story Home in the Garrison Place Community! The desirable Berkshire Plan boasts an open-concept kitchen flanked by a Great room and charming dining room. The Kitchen has gorgeous cabinets, granite countertops, and Stainless-Steel Steel Appliances (Including a Range with Microwave and Dishwasher). There is a powder room on the 1st floor. All bedrooms have ample closet space. In addition, the primary suite has a private bath with dual vanity sinks and an attached Walk-in Closet. The walk-in laundry room is on the 2nd floor. This desirable plan also comes complete with a 2 car garage.
Open House:
Saturday, 4/27 1:00-4:00PM
- Type:
- Other
- Sq.Ft.:
- n/a
- Status:
- NEW LISTING
- Beds:
- 4
- Lot size:
- 0.21 Acres
- Year built:
- 2018
- Baths:
- 3.00
- MLS#:
- 1523799
- Subdivision:
- River Rock
ADDITIONAL INFORMATION
Come tour this lovely 4 bedroom/3 bath split floor plan home located in Boiling Springs just minutes from I-85. Many upgrades to excite the chef such as the gas stove, expansive counter and cabinet space & a pantry, the gardener will enjoy the plants that have been added to the fenced in yard and with no neighbor behind you, it allows for you to enjoy the gorgeous sunsets and even a 3-car garage for the project enthusiast. Additionally, the screened in back porch will allow you the opportunity to enjoy more outdoor time year-round! Sellers are also willing to pay for a home warranty from with an acceptable offer. And don't forget, this super friendly and social subdivision has many amenities such as the neighborhood pool!
$485,000
408 Josie Boiling Springs, SC 29316
- Type:
- Single Family
- Sq.Ft.:
- 2,830
- Status:
- NEW LISTING
- Beds:
- 5
- Lot size:
- 0.55 Acres
- Year built:
- 2020
- Baths:
- 3.00
- MLS#:
- 310623
- Subdivision:
- None
ADDITIONAL INFORMATION
Experience the perfect blend of comfort and convenience in this spacious 5- bedroom, 2.5-bathroom home located at 408 Josie Way, Boiling Springs, SC 29316. Boasting an impressive 2,830 square feet of living space, this residence offers a modern lifestyle in a serene setting. Upon entering, you'll be greeted by a bright and welcoming foyer with the formal dining room to your left that leads into an open-concept living area, perfect for family gatherings and entertaining guests. The kitchen, equipped with ample quartz counter space and storage, making meal prep both social and efficient. The adjacent living room, with large windows, bathes the space in natural light and provides a picturesque view of the surrounding area. The home's five generously sized bedrooms offer flexibility and can be adapted to meet any need, from a home office to a guest room or a dedicated hobby space. The master suite features a private bathroom and a his and her closet, providing a comfortable and secluded retreat at home. Outside, the backyard paradise awaits you. With a well maintained yard that's perfect for outdoor activities and an inground pool for relaxation and fun. Just imagine beating the summer heat here! This property is an ideal choice for those seeking a spacious and versatile family home in a friendly neighborhood with easy access to local schools, shopping, and recreational spots. Don't miss out on making this house your new home!
- Type:
- Single Family
- Sq.Ft.:
- 1,686
- Status:
- NEW LISTING
- Beds:
- 3
- Lot size:
- 0.11 Acres
- Year built:
- 2024
- Baths:
- 3.00
- MLS#:
- 310622
- Subdivision:
- Hazelwood
ADDITIONAL INFORMATION
Ask us how we can save you up to $400.00 monthly with our Preferred Lender! Introducing the new Beautiful, community of Hazelwood in the picturesque foothills of Spartanburg County near the Blue Ridge Mountains. Located on Highway 9 next door to the Ingles Shopping Center, Hazelwood is only four minutes south to Interstate 85 and five minutes north to city-edge of Boiling Springs. Hazelwood is perfectly situated on the gently-rolling hills of the Piedmont. Close-by are the modern, award-winning schools and convenient shopping of Boiling Springs. All homes in Hazelwood are built offering the latest in home technology which cuts down on your energy bills. We're committed to building and delivering to you the American Dream of homeownership at an affordable price and with an outstanding commitment to quality. The Trenton floor plan is a beautiful, two story home with around 1686 square feet. This home offers 3 Bedrooms, 2.5 bathrooms, an office space, open floor plan, and covered patio. The spacious kitchen is equipped with stainless steel appliances, and beautiful granite. It is well appointed with an island that opens up to the dining area and great room with plenty of space to entertain inside.
- Type:
- Single Family
- Sq.Ft.:
- 1,767
- Status:
- NEW LISTING
- Beds:
- 3
- Lot size:
- 0.11 Acres
- Year built:
- 2024
- Baths:
- 3.00
- MLS#:
- 310618
- Subdivision:
- Hazelwood
ADDITIONAL INFORMATION
Ask us how we can save you up to $400.00 monthly with our Preferred Lender! Introducing the new Beautiful, community of Hazelwood in the picturesque foothills of Spartanburg County near the Blue Ridge Mountains. Located on Highway 9 next door to the Ingles Shopping Center, Hazelwood is only four minutes south to Interstate 85 and five minutes north to city-edge of Boiling Springs. Hazelwood is perfectly situated on the gently-rolling hills of the Piedmont. Close-by are the modern, award-winning schools and convenient shopping of Boiling Springs. All homes in Hazelwood are built GreenSmart offering the latest in GreenSmart home technology which cuts down on your energy bills. We?re committed to building and delivering to you the American Dream of homeownership at an affordable price and with an outstanding commitment to quality. The Denby C plan is a beautiful, two story home with around 1,767 square feet. This home offers 3 Bedrooms, 2.5 bathrooms, an open floor plan, large yard with irrigation, patio and a two-car garage. The spacious kitchen is equipped with stainless steel appliances, beautiful granite, and an island that opens up to the dining area and the great room which allows for entertaining both indoors and out. Current Incentives and Promotions: 1. Buyers: Special 4.99% Interest Rate +$5,000 in closing costs with Preferred Lender for homes that can close in 40 days. 2. Buyer's Agent: 5% Commission on homes that can close in 40 days. 3. 15k in closing costs on homes that are not quick close and/or custom build Got RELO? Great Southern Homes will reimburse up to 37.5% of your Relocation fees with an approved Relocation company. Incentives can change at any time without notice. Contact Lisa Forbes @864-884-5428
Open House:
Saturday, 4/27 2:00-4:00PM
- Type:
- Other
- Sq.Ft.:
- n/a
- Status:
- NEW LISTING
- Beds:
- 3
- Lot size:
- 0.14 Acres
- Year built:
- 2022
- Baths:
- 2.00
- MLS#:
- 1524591
- Subdivision:
- Northsprings
ADDITIONAL INFORMATION
OPEN HOUSE SATURDAY 4/27 2PM-4PM HOSTED BY NAILA MORRIS Ask about our preferred lender incentive!!! USDA AREA Welcome to 693 Hardwood Dr, nestled in a highly sought-after Boiling Springs Inman area! This charming single-level home, just two years young, boasts a seamless blend of modern design and practicality with the added privacy of a cul-de-sac lot. With three spacious bedrooms and two full bathrooms, this residence offers ample space for relaxation and privacy. The sizeable primary bedroom is spacious, and the primary bathroom features a refreshing walk-in shower, perfect for unwinding after a long day. Step into the heart of the home and discover an inviting open floor plan, ideal for hosting gatherings or enjoying cozy evenings with loved ones. The living area seamlessly flows into the dining space and kitchen, creating a warm and inviting atmosphere for everyday living. Say goodbye to yard maintenance worries as it's taken care of for you, allowing more time to enjoy the nearby amenities. Speaking of amenities, your furry friends will love the nearby dog park, providing endless opportunities for play and exercise. Plus, enjoy the convenience of being just minutes away from everything you could need Lake Bowen-8 min Woodfin Ridge Golf Club-8 min BMW-14 min Michelin -16 min GSP-25 min TARGET IS 4 MIN AWAY AND OPENS 2024 Whether seeking tranquility, convenience, or modern living, this home offers everything. Don't miss your chance to make this your slice of paradise – schedule a viewing today and start living the lifestyle you deserve!
- Type:
- Other
- Sq.Ft.:
- n/a
- Status:
- NEW LISTING
- Beds:
- 4
- Lot size:
- 0.13 Acres
- Baths:
- 3.00
- MLS#:
- 1524578
- Subdivision:
- Standing Rock
ADDITIONAL INFORMATION
Welcome home to the beautiful Crane floorplan!! Stunning corner homesite!! As you enter the home you are greeted with a large foyer that leads into a stunning kitchen with large island and breakfast bar. Sunlit breakfast nook great for coffee in the morning. Beautiful quartz countertops and tile backsplash. Frigidaire gas range is ready for all you chef's out there. Great room right off kitchen...wonderful space for entertaining. Upstairs you will find a beautiful loft with a ton of natural light. Large owner's suite with spa like en suite. This home is a must see. Come check it out!! Standing Rock is located just minutes from I-85, easy access to anything you could possibly need. 10 minute drive to downtown Spartanburg, 20 minutes to the airport, only 5 minutes to any shopping and dining you need. This desirable location offers easy access to Greenville and Spartanburg's unique boutiques, great galleries and terrific restaurants, breweries and wineries. In Spartanburg County, where Boiling Springs is located, you’ll find six lakes for fishing and boating – including the 1,534-acre Lake Bowen with 33 miles of shoreline.
- Type:
- Other
- Sq.Ft.:
- n/a
- Status:
- NEW LISTING
- Beds:
- 3
- Lot size:
- 0.07 Acres
- Year built:
- 2021
- Baths:
- 3.00
- MLS#:
- 1524492
- Subdivision:
- Peachtree Townes
ADDITIONAL INFORMATION
MUST SEE! Come and explore this 3-bedroom, 2.5-bathroom townhouse nestled in the highly sought-after Peachtree Townes community. Featuring over 2200 sq ft, this two-story home highlights a main floor owner’s suite, open floor plan, 2 additional bedrooms upstairs, a bonus room, and a one-car garage! Step inside to discover beautiful vinyl flooring gracing the entire first floor creating an inviting, light atmosphere. The kitchen is a chef's dream, showcasing pristine white cabinets complemented by a soaring 12' Cathedral Ceiling, offering a sense of grandeur and openness. Flooded with natural light from expansive windows, this kitchen is as functional as it is stylish. The large owner's suite contains an abundance of space, and the master bathroom comes complete with a double vanity, upgraded tile shower with a seat, and a generous walk-in closet, providing the ultimate retreat. Venture upstairs to discover a great space, including two large bedrooms, a versatile bonus room, and ample walk-in storage. The multi-use bonus room offers endless possibilities, whether you envision it as a cozy reading nook, entertainment hub, or productive home office. Numerous upgrades have been completed throughout the home and include the installation of a fence, storm doors, garage door insulation, interior painting by CertaPro, kitchen faucet and installation, doorbell, garage wireless keypad, extension of LVP throughout the entire 1st floor, and a host of other enhancements that ensure an exceptional living experience! Close to shopping, interstates, restaurants, and more. Call today to schedule your appointment to see 1308 Summer Gold Way!
- Type:
- Other
- Sq.Ft.:
- n/a
- Status:
- NEW LISTING
- Beds:
- 4
- Lot size:
- 0.11 Acres
- Year built:
- 2024
- Baths:
- 3.00
- MLS#:
- 1522406
- Subdivision:
- Hazelwood
ADDITIONAL INFORMATION
ASK ABOUT OUR SPECIAL 4.99% Interest Rate and 5K in Closing Costs on QUALIFYING HOMES with PREFERRED LENDER for homes that can close in 40 days. Or 15k in closing costs on homes that are not quick close and/or custom builds. Introducing the new Beautiful, community of Hazelwood in the picturesque foothills of Spartanburg County near the Blue Ridge Mountains. Located on Highway 9 next door to the Ingles Shopping Center, Hazelwood is only four minutes south to Interstate 85 and five minutes north to city-edge of Boiling Springs. Hazelwood is perfectly situated on the gently-rolling hills of the Piedmont. Close-by are the modern, award-winning schools and convenient shopping of Boiling Springs. All homes in Hazelwood are built GreenSmart offering the latest in GreenSmart home technology which cuts down on your energy bills. We?re committed to building and delivering to you the American Dream of homeownership at an affordable price and with an outstanding commitment to quality. The Helen A is a beautiful, two-story home with around 1,930 square feet. This home offers 4 Bedrooms with the primary suite on the main level, three bedrooms upstairs, and 2.5 bathrooms. a laundry room an half bath on the main level, with a two-car garage. The spacious kitchen is equipped with granite, and stainless steel appliances that opens up to the dining area. The generous living room allows for plenty of space for entertaining.
- Type:
- Other
- Sq.Ft.:
- n/a
- Status:
- NEW LISTING
- Beds:
- 3
- Lot size:
- 0.11 Acres
- Year built:
- 2021
- Baths:
- 3.00
- MLS#:
- 1524536
- Subdivision:
- Peachtree Townes
ADDITIONAL INFORMATION
Welcome to your like-new townhome, nestled in the heart of Boiling Springs! This charming residence boasts three bedrooms, two and a half bathrooms, and a contemporary open-concept design that radiates comfort and style. When you step inside, you will discover the luminous Great Room with vaulted ceilings, where natural light dances freely through oversized windows, illuminating the spacious living areas. Luxury vinyl plank flooring adds a touch of sophistication to the home, complimenting the beautiful Craftsman style moldings and finishes. The expansive eat-in Kitchen features gleaming granite countertops, a spacious center island, pantry closet, and top-of-the-line stainless steel appliances, creating an inviting space for culinary creativity. Enjoy casual dining in the cozy kitchen nook, perfect for morning coffee or holiday entertaining. As your tour of the main floor continues, you will discover the luxurious Master Suite. This space offers a serene retreat, complete with a dreamy master bathroom which includes a tiled walk-in shower, dual sink vanities, and a sprawling walk-in closet which provides ample storage space for your wardrobe essentials. Upstairs, you will find the two secondary bedrooms, a second full bathroom and an inviting loft. The Loft provides additional living space for relaxation and entertainment, making it the perfect spot to unwind and enjoy your favorite tv shows, video games, or books. Each of the two additional bedrooms are nicely sized and appointed, perfect for extra sleeping quarters or flex spaces. Your tour concludes by exploring the back yard which includes a fenced yard and a cozy screened porch. This property is conveniently located near major shopping and dining amenities, with easy access to I-85 and I-26 which makes commuting a breeze. Don't miss the opportunity to make this lovely townhouse your new home. Schedule your showing today!
- Type:
- Single Family
- Sq.Ft.:
- 2,577
- Status:
- NEW LISTING
- Beds:
- 5
- Lot size:
- 0.09 Acres
- Year built:
- 2022
- Baths:
- 3.00
- MLS#:
- 310573
- Subdivision:
- Standing Rock
ADDITIONAL INFORMATION
Welcome to your dream home in the heart of Boiling Springs! Step into the inviting foyer of this meticulously crafted residence, where modern elegance meets comfort. This stunning home boasts a welcoming and accommodating floorplan, designed to elevate everyday living. The focal point of the main level is the breathtaking kitchen, featuring a spacious island and breakfast bar adorned with beautiful quartz countertops and a stylish tile backsplash. Perfect for culinary enthusiasts, the kitchen comes equipped with a Frigidaire gas range, ready to inspire your inner chef. All brand name Whirlpool stainless steel appliances. Adjacent to the kitchen is a sunlit breakfast nook/dining area, ideal for enjoying morning coffee or casual meals with loved ones. Entertaining is a breeze in the expansive great room, seamlessly connected to the kitchen, creating a dynamic space for gatherings and celebrations. For added convenience, a guest suite with a full bath on the main level provides comfortable accommodations for visitors. Upstairs, discover a versatile bonus space, perfect for a man cave, playroom, home office, or even an additional room. The possibilities are endless! Retreat to the spacious owner's suite, offering a double sink vanity with two grand walk-in closets. This home has an ample amount of storage space, with each bedroom having a walk-in closet, to attic and garage storage! For added peace of mind, the home features a whole-home Blink security system with exterior cameras and sensors, as well as a Ring doorbell system, ensuring your family's safety and security. Built in 2022 and meticulously maintained, this home is a true gem waiting to be discovered. Located in the desirable Standing Rock community, just minutes from I-85, this home offers easy access to all that Boiling Springs and nearby Spartanburg have to offer. Enjoy a quick 10-minute drive to downtown Spartanburg, a 20-minute commute to the airport, and just 5 minutes to shopping an dining! Don't miss the opportunity to make this Boiling Springs beauty, your own! Schedule your showing today, and experience the epitome of modern living in Upstate, South Carolina.
- Type:
- Townhouse
- Sq.Ft.:
- 2,295
- Status:
- NEW LISTING
- Beds:
- 3
- Lot size:
- 0.11 Acres
- Year built:
- 2021
- Baths:
- 3.00
- MLS#:
- 310543
- Subdivision:
- Peachtree Townes
ADDITIONAL INFORMATION
Looking for low maintenance luxury living, within proximity to some of the best amenities the Upstate of SC has to offer? Look no further than 1027 Glohaven Way. This luxury townhome is located less than 40 minutes to award winning downtown Greenville, Less than 40 minutes to Hendersonville, less than 30 to Tryon, Less than 5 minutes to the highly rated Boiling Springs schools, local shopping, restaurants, and medical care, less than 30 minutes to GSP International Airport, and just over an hour to Charlotte. Peach Tree Townes itself is a highly sought after community itself and has lawn care maintenance provided within the HOA, so this is carefree living at its finest. The immaculate home itself is a gorgeous end unit, with beautiful stone accents, and a spacious backyard, that even has a private gate to a shared common lawn perfect for walking pets or enjoying the outdoor space. Inside the home you will find many updated and upgraded finishes throughout the home. You are greeted to a charming open floorplan that features a chefâs dream kitchen that offers carefully curated granite countertops, Aristofraft designer cabinets, gas range w/ a convection oven, an oversized island with double sink to provide additional counter top space and barstool seating, as well as a nice pantry. The main level also features a wonderful living area that showcases a gas fireplace as the focal point, and easy access to your private backyard making it the perfect way to entertain any overflow guests. There is a half bath located on the main level as well as a secondary laundry hook up for convenience, or can simply provide additional storage. Perhaps the crown jewel of the main level is the master bedroom on main. The master suite is spacious, and offers a huge bathroom en-suite that includes a walk-in shower, two bathroom vanities, as well as an absolutely huge walk-in closet. Upstairs you will find a huge loft, bonus room, family room, kids play area, or whatever you can imagine the space to be. You will also find two spacious additional bedrooms and a full bathroom that is in between. The formal laundry room is also on the second level, but if you wish to enjoy one level living and seldom go upstairs you have a lower level laundry area that can make that a reality. Each of the bedrooms have walk-in closets so there is space galore in this home. On the outside you have a nice patio area, as well as a white vinyl privacy fence around. This home is a great buy in this sought after neighborhood, so be sure to schedule your showing today!
- Type:
- Other
- Sq.Ft.:
- n/a
- Status:
- NEW LISTING
- Beds:
- 5
- Lot size:
- 0.17 Acres
- Year built:
- 2023
- Baths:
- 3.00
- MLS#:
- 1520974
- Subdivision:
- Hazelwood
ADDITIONAL INFORMATION
ASK ABOUT OUR SPECIAL 4.99% Interest Rate and 5K in Closing Costs on QUALIFYING HOMES with PREFERRED LENDER for homes that can close in 40 days. Introducing the new Beautiful, community of Hazelwood in the picturesque foothills of Spartanburg County near the Blue Ridge Mountains. Located on Highway 9 next door to the Ingles Shopping Center, Hazelwood is only four minutes south to Interstate 85 and five minutes north to city-edge of Boiling Springs. Hazelwood is perfectly situated on the gently rolling hills of the Piedmont. Close-by are the modern, award-winning schools and convenient shopping of Boiling Springs. All homes in Hazelwood are built GreenSmart offering the latest in GreenSmart home technology which cuts down on your energy bills. We’re committed to building and delivering to you the American Dream of homeownership at an affordable price and with an outstanding commitment to quality. The Benjamin A6 is a beautiful, two-story home with around 2,245 square feet. This home offers 5 Bedrooms, 3 bathrooms, an open floor plan, Luxury Vinyl Plank flooring, a covered patio and a two-car garage. The spacious kitchen is equipped with stainless steel appliances, upgraded plumbing, and an island that opens up to the dining area. The great room is appointed with a gas fireplace, giving plenty of space to graciously entertain inside. The owner's suite comes equipped with a garden tub and separate shower.
- Type:
- Single Family
- Sq.Ft.:
- 1,330
- Status:
- NEW LISTING
- Beds:
- 3
- Lot size:
- 0.14 Acres
- Year built:
- 2011
- Baths:
- 2.00
- MLS#:
- 310512
- Subdivision:
- Wynbrook
ADDITIONAL INFORMATION
Welcome to 644 Clarion Court, a one-story home nestled in the charming community of Boiling Springs. This immaculate house is 5 minutes away from a coming-soon super shopping center, which will include: Target, Doctors offices, QT, and the much-anticipated Whataburger! There is a Publix shopping center minutes away on Highway 9, as well as a Biscuitville that will be opening soon. With downtown Spartanburg's vibrant dining scene and top-notch hospitals just minutes from your doorstep, this is more than a home â it's a lifestyle. As you enter the house, you will be greeted by the grandeur of raised ceilings with crown molding and arched room entrances. The heart of the home, the living room, has a cozy gas log fireplace and laminate floors, perfect for evenings of relaxation. The kitchen boasts a spacious breakfast bar, ample dining area, and a convenient pantry, offering both style and functionality. Retreat to the serene master suite, complete with a generous walk-in closet and a full bath, creating a private oasis. Two additional guest rooms with great natural light, share a well-appointed hall bath, ensuring comfort and convenience for guests. Step outside to discover the ultimate entertainment haven â a rear covered porch with an extended open patio is nestled within the privacy of a fenced yard. Don't miss your chance to make it yours.
- Type:
- Single Family
- Sq.Ft.:
- 4,332
- Status:
- NEW LISTING
- Beds:
- 5
- Lot size:
- 0.62 Acres
- Year built:
- 2023
- Baths:
- 4.00
- MLS#:
- 20273695
- Subdivision:
- Other
ADDITIONAL INFORMATION
Step into this modern oasis, less than a year old and packed with upgrades, where comfort meets convenience in every corner. Offering over 4300 square feet of living space, this home offers room for everyone to spread out and relax. The heart of the home is a chef's delightâa gourmet kitchen equipped with a gas cooktop, convenient pot filler, extensive cabinetry with soft close doors, under cabinet lighting, an abundance of counter space, including an island AND a butlers pantry. Seamlessly connected to the living room and breakfast area, it creates an ideal setting for hosting gatherings, while the adjacent sunroom offers an abundance of natural light and a serene spot for relaxation. For those who work remotely, you will love the generously sized office featuring glass French doors. An additional flex room offers versatility, whether as a second office, playroom, or guest bedroom, catering to your evolving needs. Upstairs, the primary suite is a retreat unto itself, you will love the massive bedroom with an adjoining sitting area and the luxurious en-suite bathroom featuring his-and-hers sinks and a tile shower. There are also two large walk-in closets, one features a discrete door that opens to the laundry room perfect for passing clothing through and added convenience to your daily routines. The remaining four bedrooms offer generous sizes with either a walk- in closet or multiple closets for apple storage. Two of the bedrooms share a Jack-and-Jill bathroom while the other two share the hall bath ensuring comfort and privacy for all occupants. Outside, the expansive .62-acre lot provides plenty of space for outdoor activities, with trees dotting the yard for shade and ambiance. The extra-wide and extra-long driveway accommodates multiple vehicles with ease, ensuring convenient parking for residents and guests alike. Conveniently situated just minutes away from essential amenities such as grocery stores, schools, shopping centers, and restaurants. Additionally, Lake Bowen and several golf courses are just a short drive away. With transferable builder warranties included, you can enjoy the benefits of homeownership with added peace of mind. Schedule your appointment today!
- Type:
- Other
- Sq.Ft.:
- n/a
- Status:
- Active
- Beds:
- 5
- Lot size:
- 0.53 Acres
- Year built:
- 2023
- Baths:
- 4.00
- MLS#:
- 1523705
- Subdivision:
- Providence Farm
ADDITIONAL INFORMATION
Step into luxury living with this meticulously crafted home featuring a thoughtful design and upscale finishes throughout. The inviting exterior is accentuated by an upstairs balcony and a side entry garage, adding to its curb appeal. Inside, discover a spacious layout boasting 5 bedrooms, plus flex space and an office, offering ample room for relaxation and productivity. The heart of the home is the gourmet kitchen, complete with granite countertops, farmhouse-style sink, and a gas stove, perfect for culinary enthusiasts and entertaining guests. This home is located in Providence Farm II, a charming, wooded community offering the perfect blend of suburban tranquility and modern convenience. This community boasts .5 acre lots and sidewalks, providing a serene backdrop for your daily adventures. Enjoy the convenience of an ideal location, just moments away from the interstate, shopping centers, schools, and the new Target. Yet, despite its proximity to amenities, this home remains a peaceful retreat, allowing you to unwind and embrace the tranquility of your surroundings. This exceptional property offers 5 bedrooms, 3.5 baths, a flex room, an office, and .5-acre lot making it the epitome of comfortable and convenient living. This home also includes custom blinds, washer, dryer and refrigerator. Don't miss your chance to make this dream home yours and experience the best of both worlds.

Information is provided exclusively for consumers' personal, non-commercial use and may not be used for any purpose other than to identify prospective properties consumers may be interested in purchasing. Copyright 2024 Greenville Multiple Listing Service, Inc. All rights reserved.

IDX information is provided exclusively for consumers' personal, non-commercial use, and may not be used for any purpose other than to identify prospective properties consumers may be interested in purchasing. Copyright 2024 Western Upstate Multiple Listing Service. All rights reserved.

Boiling Springs Real Estate
The median home value in Boiling Springs, SC is $289,495. This is higher than the county median home value of $141,200. The national median home value is $219,700. The average price of homes sold in Boiling Springs, SC is $289,495. Approximately 68.52% of Boiling Springs homes are owned, compared to 27.45% rented, while 4.03% are vacant. Boiling Springs real estate listings include condos, townhomes, and single family homes for sale. Commercial properties are also available. If you see a property you’re interested in, contact a Boiling Springs real estate agent to arrange a tour today!
Boiling Springs, South Carolina has a population of 9,152. Boiling Springs is more family-centric than the surrounding county with 38.86% of the households containing married families with children. The county average for households married with children is 28.11%.
The median household income in Boiling Springs, South Carolina is $54,440. The median household income for the surrounding county is $47,575 compared to the national median of $57,652. The median age of people living in Boiling Springs is 36.7 years.
Boiling Springs Weather
The average high temperature in July is 90.6 degrees, with an average low temperature in January of 25.4 degrees. The average rainfall is approximately 50.5 inches per year, with 0.4 inches of snow per year.
