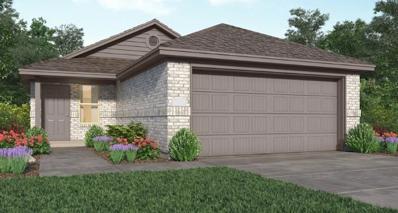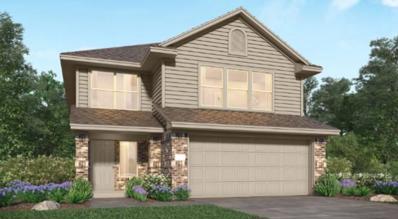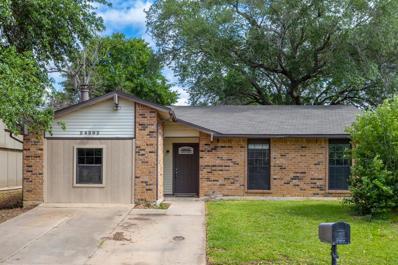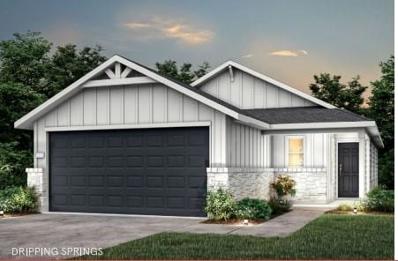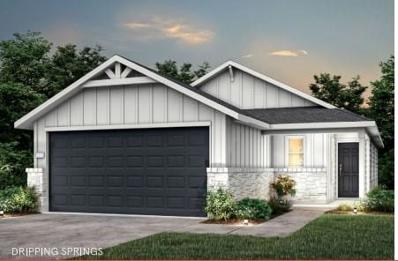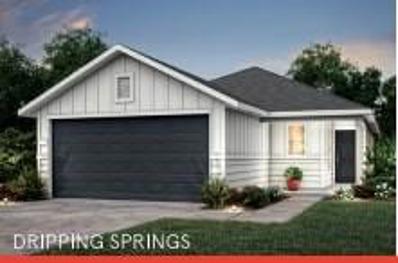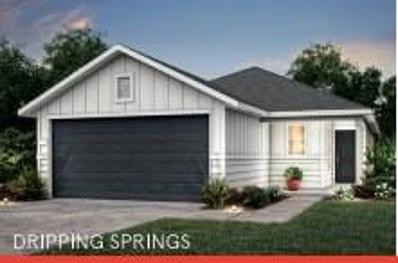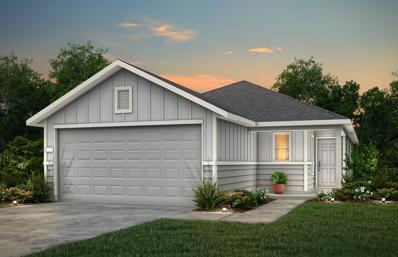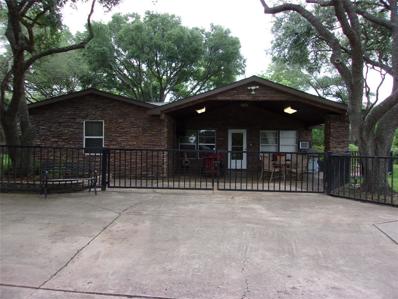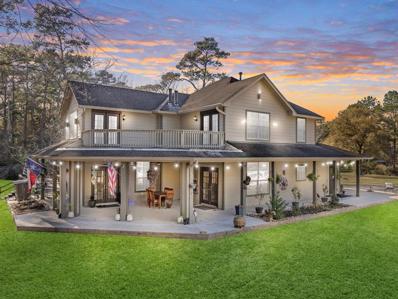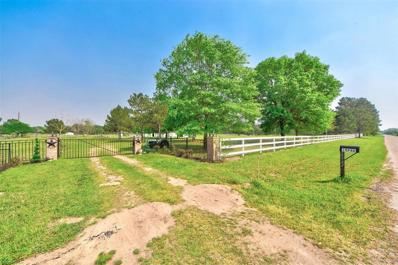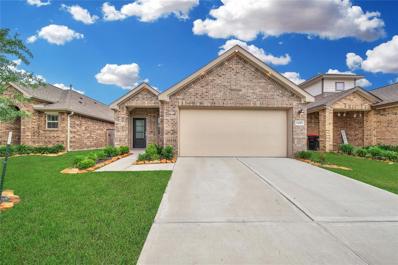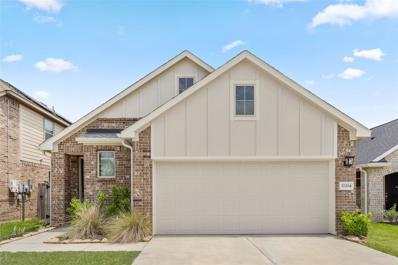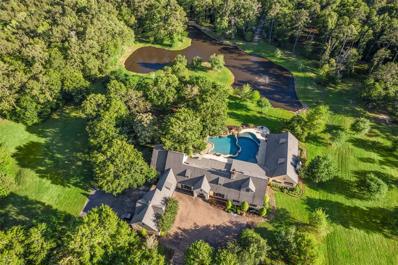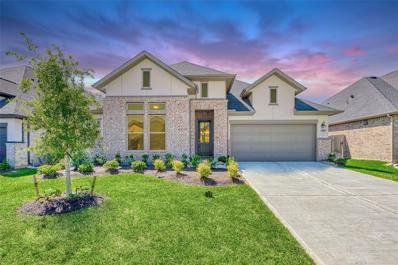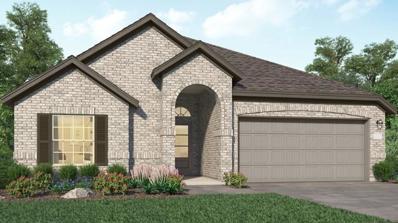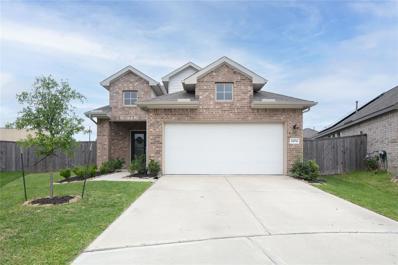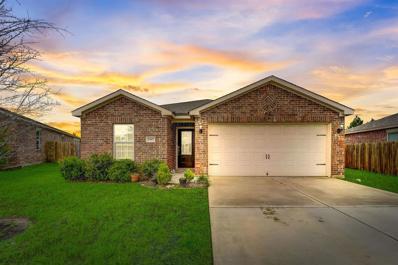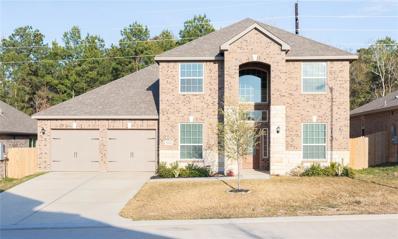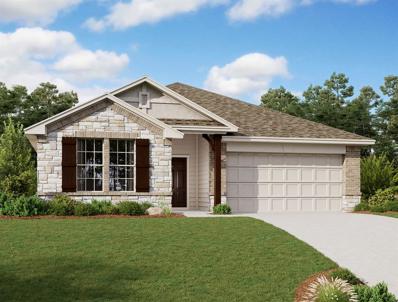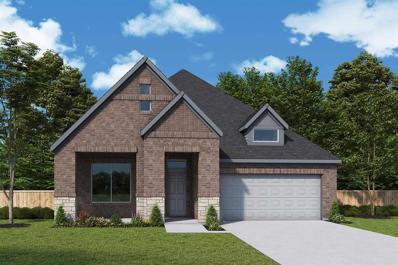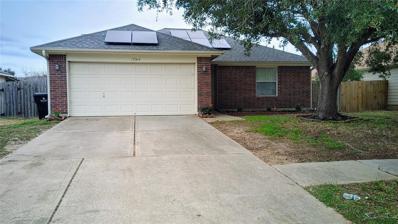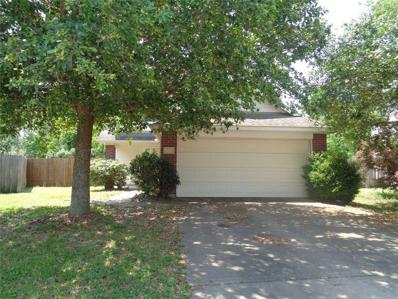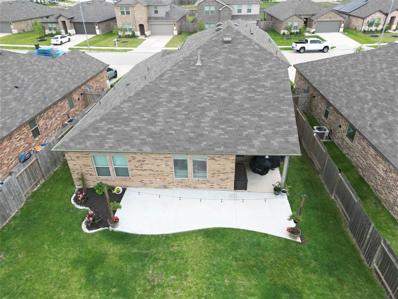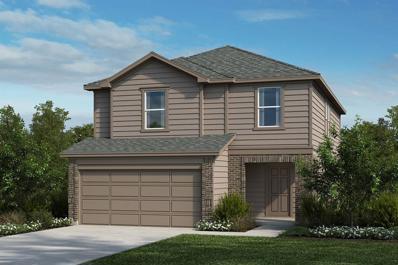Hockley TX Homes for Sale
- Type:
- Single Family
- Sq.Ft.:
- 1,461
- Status:
- NEW LISTING
- Beds:
- 3
- Year built:
- 2024
- Baths:
- 2.00
- MLS#:
- 37555685
- Subdivision:
- Becker Landing
ADDITIONAL INFORMATION
BRAND NEW CONSTRUCTION - Lennar's Cottage Collection "Chestnut II" Elevation A in Becker Landing! The lovely 1-story 3 bedroom, 2 bathroom Chestnut II floor plan features a welcoming front porch, a spacious family room, with an adjoining casual dining area. The spacious primary bedroom boasts an en suite bathroom, and a walk-in closet in the primary bedroom. The Chestnut II floor plan also features two additional bedrooms. *HOME ESTIMATED TO BE COMPLETED MAY 2024*
- Type:
- Single Family
- Sq.Ft.:
- 2,229
- Status:
- NEW LISTING
- Beds:
- 4
- Year built:
- 2024
- Baths:
- 2.10
- MLS#:
- 87251981
- Subdivision:
- Becker Landing
ADDITIONAL INFORMATION
BRAND NEW CONSTRUCTION - Lennar's Cottage Collection "Linden II" Elevation B in Becker Landing! This wonderful 4 bedroom, 2.5 bath two-story home has a smart layout that offers space and versatility. The front door leads into the family room which connects with a dining area and kitchen around the corner in a flexible open layout. Upstairs are four bedrooms, including the ownerâs suite, which features a private bathroom and walk-in closet.**ESTIMATED COMPLETION MAY 2024**
- Type:
- Single Family
- Sq.Ft.:
- 1,255
- Status:
- NEW LISTING
- Beds:
- 3
- Lot size:
- 0.16 Acres
- Year built:
- 1979
- Baths:
- 2.00
- MLS#:
- 35421160
- Subdivision:
- Ranch Country
ADDITIONAL INFORMATION
WELCOME HOME!! You are going to love this 3 bedroom and 2 bathroom home. Nestled on 6,825 sq ft CORNER lot within the family-centered Ranch Country subdivision. This home offers the essence of warmth, situated in the heart of Hockley, Tx. You'll find yourself just moments away from an array of shopping, dining, and entertainment options. MINUTES away from Zube park, you and the family will make memories for years to come. Maintained with love since its construction in 1979, this dwelling is adorned with modern upgrades and numerous amenities. Step into your own oasis, far removed from the chaos of everyday life, THIS HOME WILL NOT LAST LONG! Schedule a showing TODAY!
- Type:
- Single Family
- Sq.Ft.:
- 1,204
- Status:
- NEW LISTING
- Beds:
- 3
- Year built:
- 2024
- Baths:
- 2.00
- MLS#:
- 88967197
- Subdivision:
- Windrow
ADDITIONAL INFORMATION
MAY COMPLETION: The Adams floor plan by Centex is available in Windrow. The interior has luxury vinyl flooring throughout with carpet in the bedrooms only. The spacious eat-in kitchen features 42" cabinets with Satin Nickel hardware, granite countertops and a deep under mount stainless steel sink. Plus, upgraded Whirlpool Stainless Steel appliances w/ 5-burner gas range, convection oven & air fryer mode. The split floor plan has a secluded Owner's suite tucked away in the back & features a large walk-in shower with ceramic tile surrounds and a roomy walk-in closet. The home also has blinds, rear sod, four sides gutters & irrigation system and includes a covered patio!
- Type:
- Single Family
- Sq.Ft.:
- 1,204
- Status:
- NEW LISTING
- Beds:
- 3
- Year built:
- 2024
- Baths:
- 2.00
- MLS#:
- 87384522
- Subdivision:
- Windrow
ADDITIONAL INFORMATION
MAY COMPLETION: The Adams floor plan by Centex is available in Windrow. The interior has luxury vinyl flooring throughout with carpet in the bedrooms only. The spacious eat-in kitchen features 42" cabinets with Satin Nickel hardware, granite countertops and a deep under mount stainless steel sink. Plus, upgraded Whirlpool Stainless Steel appliances w/ 5-burner gas range, convection oven & air fryer mode. The split floor plan has a secluded Owner's suite tucked away in the back & features a large walk-in shower with ceramic tile surrounds and a roomy walk-in closet. The home also has blinds, rear sod, four sides gutters & irrigation system and covered patio!
- Type:
- Single Family
- Sq.Ft.:
- 1,204
- Status:
- NEW LISTING
- Beds:
- 3
- Year built:
- 2024
- Baths:
- 2.00
- MLS#:
- 70835357
- Subdivision:
- Windrow
ADDITIONAL INFORMATION
MAY COMPLETION: The Adams floor plan by Centex is available in Windrow. The interior has luxury vinyl flooring throughout with carpet in the bedrooms only. The spacious eat-in kitchen features 42" cabinets with Satin Nickel hardware, granite countertops and a deep under mount stainless steel sink. Plus, upgraded Whirlpool Stainless Steel appliances w/ 5-burner gas range, convection oven & air fryer mode. The split floor plan has a secluded Owner's suite tucked away in the back & features a large walk-in shower with ceramic tile surrounds and a roomy walk-in closet. The home also has blinds, rear sod, four sides gutters & irrigation system and includes a covered patio!
- Type:
- Single Family
- Sq.Ft.:
- 1,204
- Status:
- NEW LISTING
- Beds:
- 3
- Year built:
- 2024
- Baths:
- 2.00
- MLS#:
- 2650943
- Subdivision:
- Windrow
ADDITIONAL INFORMATION
MAY COMPLETION: The Adams floor plan by Centex is available in Windrow. The interior has luxury vinyl flooring throughout with carpet in the bedrooms only. The spacious eat-in kitchen features 42" cabinets with Satin Nickel hardware, granite countertops and a deep under mount stainless steel sink. Plus, upgraded Whirlpool Stainless Steel appliances w/ 5-burner gas range, convection oven & air fryer mode. The split floor plan has a secluded Owner's suite tucked away in the back & features a large walk-in shower with ceramic tile surrounds and a roomy walk-in closet. The home also has blinds, rear sod, four sides gutters & irrigation system and a covered patio!
- Type:
- Single Family
- Sq.Ft.:
- 1,204
- Status:
- NEW LISTING
- Beds:
- 3
- Year built:
- 2024
- Baths:
- 2.00
- MLS#:
- 75588502
- Subdivision:
- Windrow
ADDITIONAL INFORMATION
JUNE COMPLETION: The Adams floor plan by Centex is available in Windrow. The interior has luxury vinyl flooring throughout with carpet in the bedrooms only. The spacious eat-in kitchen features 42" cabinets with Satin Nickel hardware, granite countertops and a deep under mount stainless steel sink. Plus, upgraded Whirlpool Stainless Steel appliances w/ 5-burner gas range, convection oven & air fryer mode. The split floor plan has a secluded Owner's suite tucked away in the back & features a large walk-in shower with ceramic tile surrounds and a roomy walk-in closet. The home also has blinds, rear sod, four sides gutters & irrigation system and a covered patio!
- Type:
- Single Family
- Sq.Ft.:
- 1,412
- Status:
- NEW LISTING
- Beds:
- 3
- Lot size:
- 2.33 Acres
- Year built:
- 1987
- Baths:
- 2.00
- MLS#:
- 72867831
- Subdivision:
- Rural
ADDITIONAL INFORMATION
Location! Location! Location! Numerous possibilities for the use of this property. Located just off FM 1488 with FM 1488 road frontage this unrestricted property could be used for commercial or residential purposes. Main house has 4-bedrooms and 2-full baths with a fenced yard that is landscaped with a sprinkler system, flagstone patio and walkway, water well, aerobic septic system, and a 1-car garage/workshop. Owner has a beautifully landscaped flower garden full of various roses, magnolia trees, and other plants. There is also a vegetable garden area that has Black Berry plants (with no stickers). For extra income there is older mobile home that needs work but is currently occupied and rents for $600 a month. The mobile home has a separate aerobic septic system but shares a well with the house. Plenty of room for a couple of horses or other livestock. Buyer needs to verify plans for FM 1488 widening with TXDOT. Seller request 2-hour notice for showing appointment.
- Type:
- Single Family
- Sq.Ft.:
- 3,337
- Status:
- NEW LISTING
- Beds:
- 4
- Lot size:
- 1.02 Acres
- Year built:
- 2006
- Baths:
- 3.10
- MLS#:
- 34599871
- Subdivision:
- Clear Creek Forest
ADDITIONAL INFORMATION
A Clear Creek Forest Custom Compound! Tucked into this densely wooded neighborhood, this 2.1 Acre Hockley Homestead features many unique customizations, including a 3,700+ sqft 2-story 5 Bedroom 3.5 Bath, thoughtfully remodeled home. Full perimeter fencing, gated access, and extensive driveway. Exterior amenities include a 1,000sqft custom built deck w/ a full commercial, outdoor kitchen. The gently rolling terrain has been carefully designed w/ over 120 loads of dirt, 18' corrugated drainage pipe w/ outbound drainage, and selective brush clearing to enhance the serene landscape. The home's interior has undergone an elaborate update w/ a full kitchen remodel, spray foam insulation, bathroom renovations, interior & exterior lighting, & much more. TWO primary suites, one down & one upstairs. Additional bedroom w/ exterior access. This property has so much to offer with the expansive living space, equally matched w/ plenty of outdoor space to use, host, and further improve! Low Tax Rate
- Type:
- Other
- Sq.Ft.:
- n/a
- Status:
- NEW LISTING
- Beds:
- n/a
- Lot size:
- 10.48 Acres
- Baths:
- 1.00
- MLS#:
- 55352160
- Subdivision:
- Mound Creek Sec 02 U/R
ADDITIONAL INFORMATION
Come check out your future 456,508 sqft of country living land. Mobile home with water well, electricity and septic tank already installed. Gorgeous well maintained and cleared out lot with just enough trees to provide shaded areas for the animals. You have to come out and see it for yourself! Buyer to verify building permits and regulations.
- Type:
- Single Family
- Sq.Ft.:
- 1,550
- Status:
- NEW LISTING
- Beds:
- 4
- Lot size:
- 0.11 Acres
- Year built:
- 2022
- Baths:
- 2.00
- MLS#:
- 87053429
- Subdivision:
- Becker Meadows
ADDITIONAL INFORMATION
- Type:
- Single Family
- Sq.Ft.:
- 2,192
- Status:
- NEW LISTING
- Beds:
- 3
- Lot size:
- 0.11 Acres
- Year built:
- 2022
- Baths:
- 3.00
- MLS#:
- 66947981
- Subdivision:
- Dellrose Sec 10
ADDITIONAL INFORMATION
This beautifully designed Carson floorplan by Empire is one of their newer plans offered in Dellrose. The first floor features a seamless floorplan for living and dining. The kitchen island offers plenty of prep space and additional seating. The ownerâs suite is on the first floor. The spa inspired bath has a glass enclosed shower with separate soaking tub and large walk in closets. There is a secondary bedroom and another full bath down. Bonus space off the main living area that can flex for your needs. A large gameroom and third bedroom and bath round out of the upstairs space. No back neighbors means you can enjoy the privacy of your covered patio and outdoor space. The Dellrose community has fantastic amenities including a pool, park and splash pad. There is a new neighborhood elementary school under construction too. Donât miss the opportunity to live in a great community with convenient access to major highways, shopping and dining!
$3,499,000
22980 Nichols Sawmill Road Hockley, TX 77447
- Type:
- Other
- Sq.Ft.:
- 6,150
- Status:
- NEW LISTING
- Beds:
- 5
- Lot size:
- 12.77 Acres
- Year built:
- 2010
- Baths:
- 4.10
- MLS#:
- 18847927
- Subdivision:
- Stable Creek
ADDITIONAL INFORMATION
Experience luxurious country living redefined in this exquisite 5BD/4.5BA showplace on over 12 acres in Hockley's Stable Creek near Houston Oaks CC. This designer home is made for entertaining, with 6,105 interior sq ft and over 2,000 covered, exterior sq ft. Featuring a sprawling outdoor poolside oasis and a private lake, this is an ideal retreat or full-time residence just 45 miles from downtown Houston. It impresses with high-end stone, soaring beamed ceilings, hardwood floors and exceptional millwork throughout. Enjoy an inviting great room, gourmet kitchen, trophy room and a wet bar. The owner's suite boasts a study and spa bath, while secondary bedrooms also offer attached baths. Mudroom, utility room, powder room and extensive upgrades inside. Outside, the spectacular covered pavilion with a summer kitchen flows to the magazine-worthy pool, sun deck and casita. Fish in the nearly one-acre lake or stroll the fully fenced property. Detached garage, motor court, porte-cochère.
- Type:
- Single Family
- Sq.Ft.:
- 2,339
- Status:
- NEW LISTING
- Beds:
- 4
- Year built:
- 2023
- Baths:
- 2.10
- MLS#:
- 67132548
- Subdivision:
- Dellrose
ADDITIONAL INFORMATION
This exquisite 4 bedroom, 2.5 bathroom home spans over a generous 2,339 square feet of flawlessly designed space. The contemporary front elevation is sure to captivate your attention from the moment you arrive. Step inside and discover an open floor plan that seamlessly connects the living, dining, and kitchen areas. The sleek and stylish kitchen is a chef's dream, featuring top-of-the-line appliances, plenty of counter space, and a large kitchen island for casual dining. Retreat to the primary suite, complete with a spa-like ensuite bathroom, providing the perfect sanctuary for relaxation. The additional bedrooms offer ample space and versatility for the entire family or guests. As you step outside onto the covered patio, envision yourself hosting unforgettable gatherings or simply unwinding after a long day. With a 3-car tandem garage, there's room for all your vehicles and storage needs. Schedule your private showing today!
- Type:
- Single Family
- Sq.Ft.:
- 1,932
- Status:
- NEW LISTING
- Beds:
- 4
- Year built:
- 2024
- Baths:
- 2.00
- MLS#:
- 2451193
- Subdivision:
- Dellrose
ADDITIONAL INFORMATION
NEW! Wildflower Collection ''Brenham II'' by Lennar Homes with Elevation "A" in Dellrose! This spacious, single-story home features a large family room, a kitchen with a center island and an adjoining breakfast space that overlooks a covered patio. The ownerâs suite enjoys large windows and a private entry that leads to a second walk-in closet and a laundry room. **ESTIMATED COMPLETION JUNE 2024**
- Type:
- Single Family
- Sq.Ft.:
- 1,852
- Status:
- NEW LISTING
- Beds:
- 4
- Lot size:
- 0.17 Acres
- Year built:
- 2021
- Baths:
- 2.10
- MLS#:
- 93514735
- Subdivision:
- Becker Meadows
ADDITIONAL INFORMATION
Nestled in the serene Becker Meadow subdivision, just a brief 10-minute drive from Zube Park, lies this Lennar Cameron 2 home, built in 2021 with a blend of contemporary style and practicality. Upon entry, sleek vinyl flooring sets the tone of sophistication, leading you into a kitchen designed to inspire culinary creativity. The primary bedroom, conveniently located on the main floor. Venture upstairs to discover three generously sized rooms, each adorned with ample closet space. Noteworthy is the expansive backyard, a haven for outdoor enthusiasts and entertainers alike. With no rear neighbors, tranquility and privacy abound, enhanced further by the newly installed concrete deck. Positioned at the cul-de-sac's end, this residence exudes a sense of peace and calm. Boasting zoning for esteemed schools in the sought-after Hockley locale. Adding to its allure is the seamless accessibility to 290 completing the picture of an idyllic suburban retreat.
- Type:
- Single Family
- Sq.Ft.:
- 1,416
- Status:
- NEW LISTING
- Beds:
- 3
- Lot size:
- 0.19 Acres
- Year built:
- 2017
- Baths:
- 2.00
- MLS#:
- 45754109
- Subdivision:
- Bauer Lndg Sec 04
ADDITIONAL INFORMATION
Welcome Home!!This stunning 3 bed 2 bath home is must-see. As you enter, you'll notice the easy flow from the front foyer to the open concept family living with abundance of natural light that fills the space. The kitchen is a entertainer's dream, with ample counter space and storage for all your cooking needs So you never have to miss out on the conversation at gatherings The serene primary suite is the perfect place to unwind after a long day, and the other bedrooms offer flexible living space. The fenced-in backyard is perfect for hosting BBQs or enjoying a quiet evening outdoors. Plenty of Room for a pool or for you to create your perfect oasis. Don't miss out on this incredible opportunity â schedule your showing today before it's gone!
- Type:
- Single Family
- Sq.Ft.:
- 2,938
- Status:
- NEW LISTING
- Beds:
- 4
- Lot size:
- 0.15 Acres
- Year built:
- 2022
- Baths:
- 3.10
- MLS#:
- 3872406
- Subdivision:
- Bauer Landing
ADDITIONAL INFORMATION
This magnificent two-story residence boasts four spacious bedrooms and three elegantly appointed full bathrooms, complemented by a convenient powder room. The state-of-the-art chef's kitchen is a highlight, replete with designer upgrades such as premium granite countertops and high-quality stainless-steel appliances. The home is an entertainer's delight, featuring a vast family room and a secluded den on the lower level, along with an expansive game room on the upper floor for versatile living and entertainment options. The luxurious owner's suite is a sanctuary of comfort, offering dual walk-in closets, a serene corner garden tub, a sleek step-in shower with tile surround, and a dual-sink vanity for ultimate convenience. The upper level is thoughtfully designed with two bedrooms sharing a Jack-and-Jill bathroom, in addition to a third bedroom accompanied by another full bathroom, ensuring ample space and privacy for residents and guests alike.
- Type:
- Single Family
- Sq.Ft.:
- 1,910
- Status:
- NEW LISTING
- Beds:
- 3
- Year built:
- 2024
- Baths:
- 2.00
- MLS#:
- 26970659
- Subdivision:
- Dellrose
ADDITIONAL INFORMATION
Welcome home to 17210 Coppice Oak Drive, located in the community of Dellrose and zoned to Waller ISD. The Edison C floorplan utilizes every inch of the 1,910 square feet of living space â complete with 3 bedrooms,2 full bathrooms and Study! This exceptional home features a spacious open concept kitchen, study and dining room with access to a covered patio. The primary bedroom is situated quietly at the back of the home, highlights a luxe shower and huge walk-in closet. Located in the Dellrose community, only 5 minutes from the 290 and 99, and 5 minutes to shopping and restaurants.
- Type:
- Single Family
- Sq.Ft.:
- 2,255
- Status:
- NEW LISTING
- Beds:
- 3
- Baths:
- 2.10
- MLS#:
- 11282327
- Subdivision:
- The Grand Prairie 50'
ADDITIONAL INFORMATION
NEW DAVID WEEKLEY HOME! Introducing the charming Barnum floor plan, nestled on a corner homesite in The Grand Prairie. This 3-bed, 2.5 bath home boasts a study, a versatile game room/retreat, and a spacious island kitchen. Enjoy the airy, open living area, perfect for gatherings. Escape to the luxurious owner's retreat featuring a spa-like walk in shower at the end of a long day. Discover the perfect blend of modern elegance in this fabulous home!
- Type:
- Single Family
- Sq.Ft.:
- 1,111
- Status:
- NEW LISTING
- Beds:
- 3
- Lot size:
- 0.14 Acres
- Year built:
- 2003
- Baths:
- 2.00
- MLS#:
- 29509487
- Subdivision:
- Ranch Country
ADDITIONAL INFORMATION
New capet and freshly painted. Open floor plan, utility room inside next to kitchen. Master bedroom with walk in closet. Secondary bedrooms with a bathroom between them. Roof is 6 years old. Solar panels already installed(leased), stainless steel stove and refrigerator included.
- Type:
- Single Family
- Sq.Ft.:
- 1,703
- Status:
- NEW LISTING
- Beds:
- 3
- Lot size:
- 0.12 Acres
- Year built:
- 2006
- Baths:
- 2.10
- MLS#:
- 73858128
- Subdivision:
- Cypresswood Trls Sec 01
ADDITIONAL INFORMATION
This home is absolutely gorgeous and beautifully situated in a nice, quiet cul-de-sac. Property shows pride of ownership. It is open, spacious, and it has 1703 square feet. The master and secondary bedrooms are all upstairs with laundry room on same level for added convenience. The home features nice wood laminate flooring, a beautiful open kitchen with gas appliances which helps greatly to reduce monthly utilities. There is a nice backyard for family entertainment and pets. The privacy wood fencing is solid and professionally built. There are no neighbors behind property. The trees in the front yard are mature and provides wonderful shade for outdoor evening enjoyment. The seller is leaving all appliances to include stainless steel refrigerator, washer, and dryer. Residents have access to neighborhood pool, basketball court, and playground in Ranch Country. This one will not last long!
- Type:
- Single Family
- Sq.Ft.:
- 2,344
- Status:
- NEW LISTING
- Beds:
- 4
- Lot size:
- 0.17 Acres
- Year built:
- 2022
- Baths:
- 3.00
- MLS#:
- 18329102
- Subdivision:
- Stone Creek Ranch
ADDITIONAL INFORMATION
Welcome home to this like new 2-story built by DR Horton! An oversized backyard with room for a pool, playset, & more. This 2-story home offers 4 bedrooms, 3 baths, game room, & spacious open concept kitchen/breakfast/family room. 2 bedrooms & 2 full bathrooms down. A large gameroom/playroom located upstairs with 2 guest bedrooms and a full bath. A well manicured yard, covered patio, & patio extension. Stone Creek Ranch offers a neighborhood pool, park, clubhouse, & lake w/walking path. Shopping & restaurants nearby. Located at 290 & 99 you can easily commute into Houston, Katy, or The Woodlands. Zoned to Waller ISD & the new McReavy Elementary opening in the Fall of 2024. Schedule your showing today!!!
$309,462
19830 Thurlow Lane Hockley, TX 77447
- Type:
- Single Family
- Sq.Ft.:
- 2,070
- Status:
- NEW LISTING
- Beds:
- 3
- Year built:
- 2024
- Baths:
- 2.10
- MLS#:
- 62900032
- Subdivision:
- Bauer Meadows
ADDITIONAL INFORMATION
KB HOME NEW CONSTRUCTION - Welcome home to 19830 Thurlow Lane located in Bauer Meadows and zoned to Waller ISD! This floor plan features 3 bedrooms, 2 full baths, 1 half bath, loft, and an attached 2-car garage. Additional features include stainless steel Whirlpool appliances, 42" Woodmont Belmont cabinets, added breakfast bar to kitchen countertop, walk-in closets for each bedroom, 2" faux wood cordless blinds w/modern valance throughout home. Also included are Gutters in front of house, covered patio, and SmartKey Entry Door Hardware. You don't want to miss all this gorgeous home has to offer! Call to schedule your showing today!
| Copyright © 2024, Houston Realtors Information Service, Inc. All information provided is deemed reliable but is not guaranteed and should be independently verified. IDX information is provided exclusively for consumers' personal, non-commercial use, that it may not be used for any purpose other than to identify prospective properties consumers may be interested in purchasing. |
Hockley Real Estate
The median home value in Hockley, TX is $224,080. This is higher than the county median home value of $190,000. The national median home value is $219,700. The average price of homes sold in Hockley, TX is $224,080. Approximately 68.9% of Hockley homes are owned, compared to 24.26% rented, while 6.84% are vacant. Hockley real estate listings include condos, townhomes, and single family homes for sale. Commercial properties are also available. If you see a property you’re interested in, contact a Hockley real estate agent to arrange a tour today!
Hockley, Texas has a population of 15,246. Hockley is more family-centric than the surrounding county with 36.09% of the households containing married families with children. The county average for households married with children is 35.57%.
The median household income in Hockley, Texas is $72,775. The median household income for the surrounding county is $57,791 compared to the national median of $57,652. The median age of people living in Hockley is 35.1 years.
Hockley Weather
The average high temperature in July is 93.1 degrees, with an average low temperature in January of 41.4 degrees. The average rainfall is approximately 48.3 inches per year, with 0 inches of snow per year.
