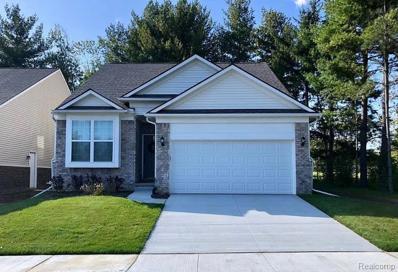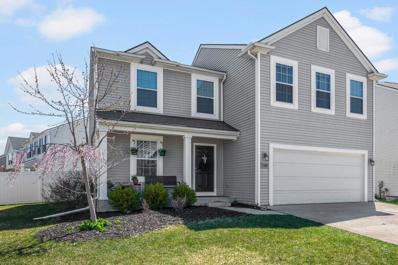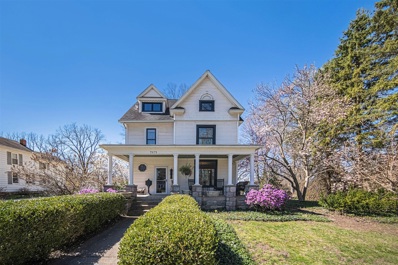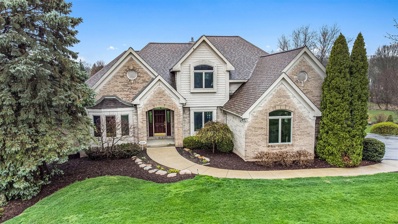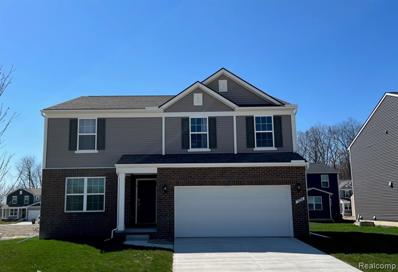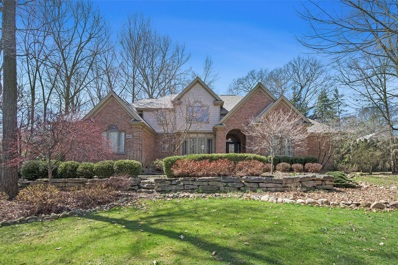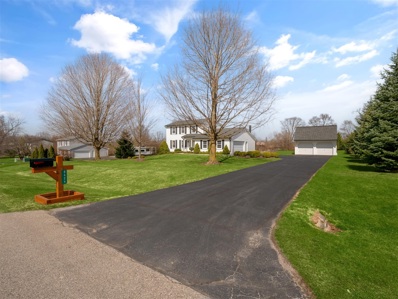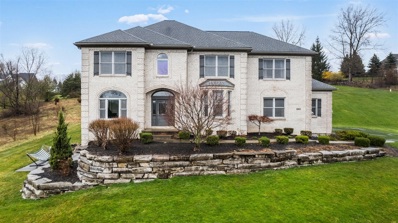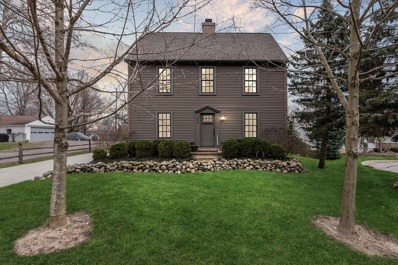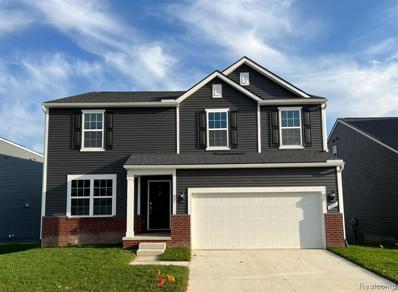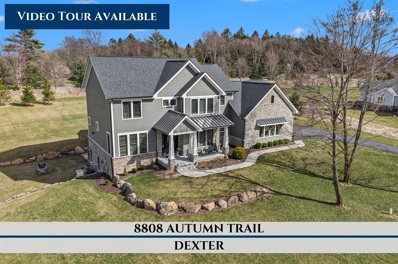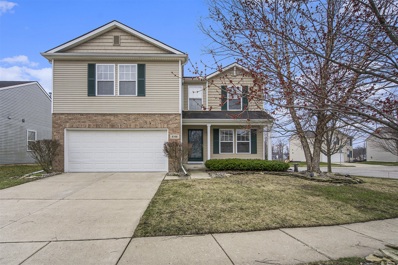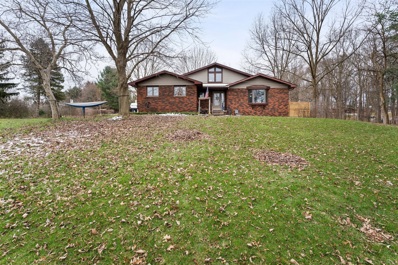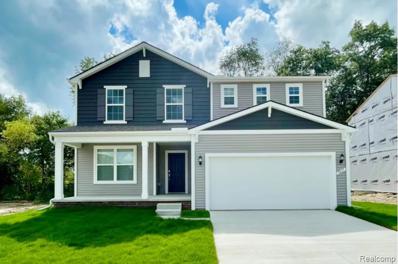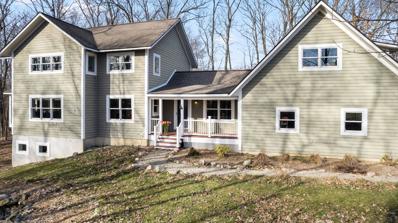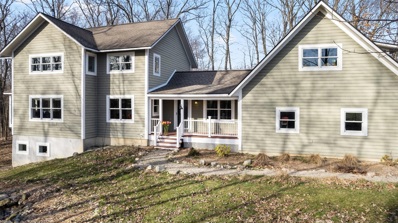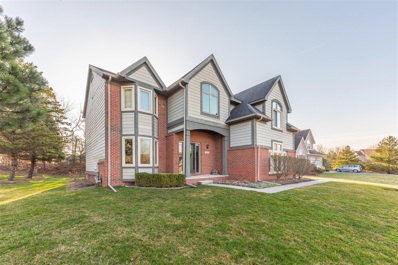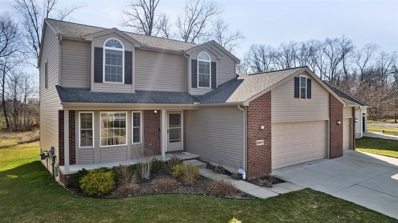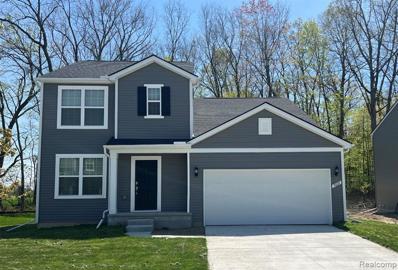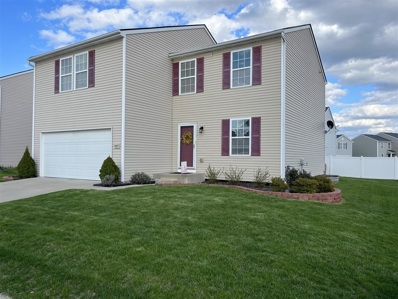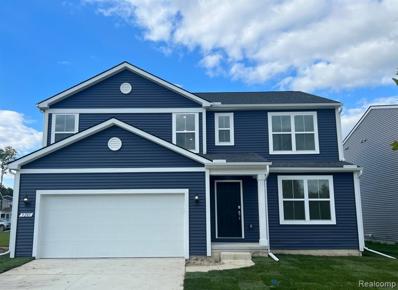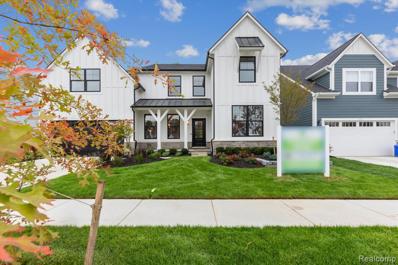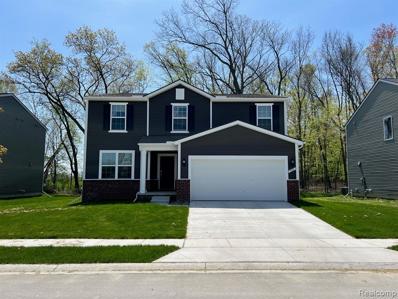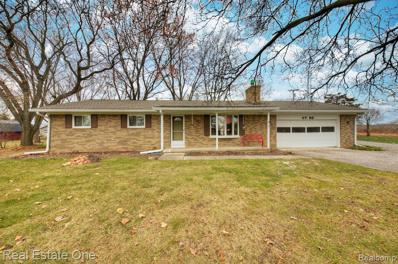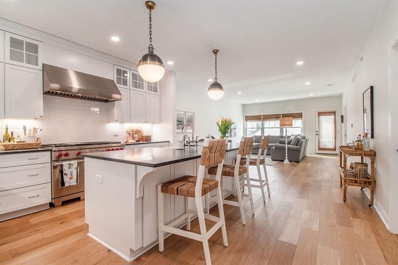Dexter MI Homes for Sale
$488,990
9180 Dogwood Dexter, MI 48130
- Type:
- Single Family
- Sq.Ft.:
- 1,658
- Status:
- NEW LISTING
- Beds:
- 3
- Lot size:
- 0.16 Acres
- Baths:
- 4.00
- MLS#:
- 60301675
- Subdivision:
- Thornton Farms Phase Iii -Lima Twp
ADDITIONAL INFORMATION
To be built ranch floor plan in the Thornton Farms West community. Stunning white quartz countertops throughout the home easy to clean and maintain. Water resistant luxury vinyl plank on the first floor providing you low maintenance interior flooring. Open concept kitchen with a large pantry and elegant island with an overhang perfect for seating guests. Spacious owner's suite off the gathering room with an oversized walk-in closet and large energy efficient windows bringing in plenty of natural sunlight. Endless interior features all throughout tie this home together. You also have an upstairs guest suite with a full bathroom. Look no further for a new home because this York floorplan has it all. Sitting on a spacious wooded homesite tucked away in the back of the community offering privacy and serenity. Purchase today to move in before the holidays. Estimated completion Oct-December 2024.
- Type:
- Single Family
- Sq.Ft.:
- 2,052
- Status:
- NEW LISTING
- Beds:
- 4
- Lot size:
- 0.14 Acres
- Baths:
- 3.00
- MLS#:
- 70400439
ADDITIONAL INFORMATION
Why wait for new construction? This stylish, move-in ready Thornton Farms home is ready for you now! Plenty of room for all w/4 spacious bedrms & 2.1 baths. Sleek, modern kitchen boasts island, pantry, tall cabinets, subway tile, & SS appliances. Dining area doorwall opens to large deck & privacy-fenced back yard. Relax in spacious, light-filled living rm w/fireplace. Charming foyer w/built-in storage. WFH in the main level office! Serene primary suite w/WIC & ensuite full bath. Convenient 2nd floor laundry. Fin., egress LL offers family rm & storage; plumbed for full bath. Superior fixtures & finishes t/o. Covered front porch. High speed AT&T fiber optic internet & Xfinity cable. Sprinkler system w/dedicated meter. Neighborhood pool, community center, & playground. Shed incl. Don't wait!
- Type:
- Single Family
- Sq.Ft.:
- 2,582
- Status:
- Active
- Beds:
- 5
- Lot size:
- 0.45 Acres
- Baths:
- 3.00
- MLS#:
- 70400424
ADDITIONAL INFORMATION
Nestled in a prime location just a few minutes' walk from downtown Dexter, this historic Victorian gem exudes timeless charm and modern comfort. Experience all the small town appeal and activities, easy access to the Border-To-Border trail system, the Huron River, and much more. While maintaining its traditional floor plan of the early 1900's, the home has an updated interior, showcasing elegant hardwood floors, majestic staircase, and numerous flex spaces for any need. It seamlessly blends classic architectural features with contemporary amenities on a large, almost half acre lot. Step onto the welcoming front porch and experience the allure of gracious living in every detail. The property includes an income duplex as well that could be converted to a secondary living space if needed.
- Type:
- Single Family
- Sq.Ft.:
- 2,832
- Status:
- Active
- Beds:
- 4
- Lot size:
- 0.78 Acres
- Baths:
- 4.00
- MLS#:
- 70400186
ADDITIONAL INFORMATION
This picture-perfect 2 Story in the highly sought-after neighborhood of Brass Creek has been beautifully maintained by the original owners and is as pristine as they come! With a versatile floor plan and light-filled spaces throughout, this home features a spacious and airy living room with 2-sided fireplace that separates this space from the adjacent gathering room. The chef's kitchen has granite, a large center island and Viking oven and range. The first-floor Primary bedroom has dual walk-in closets and luxurious bath with separate jetted tub and shower. Upstairs are two bedrooms, one of which is used as a sewing/projects room, and full bath. The daylight and walk-out lower level has a recreation room, additional bedroom, full bath, hobby room and expansive workshop!
$506,990
9223 Dogwood Dexter, MI 48130
- Type:
- Single Family
- Sq.Ft.:
- 2,606
- Status:
- Active
- Beds:
- 4
- Lot size:
- 0.12 Acres
- Baths:
- 3.00
- MLS#:
- 60300280
- Subdivision:
- Thornton Farms Phase Iii -Lima Twp
ADDITIONAL INFORMATION
Welcome to luxury living at its finest! This stunning 4-bedroom Hampton home offers 2606 square feet of beautifully designed space, featuring a bonus loft on the second floor that adds versatility and functionality to the layout. Step inside and be greeted by an abundance of natural light and modern elegance. The open-concept floor plan seamlessly connects the main living areas, creating a spacious and inviting atmosphere that's perfect for both entertaining and everyday living. The heart of the home is the gourmet kitchen, complete with sleek, modern finishes, and high-end appliances. Whether you're preparing a casual weeknight meal or hosting a dinner party, this kitchen is sure to impress. Retreat to the large owner's suite, your private sanctuary boasting ample space and comfort. With recessed lighting throughout the home, every corner is illuminated in style, creating a warm and welcoming ambiance day or night. Nestled in the back of the community offering privacy and serenity. To be built home. Estimated delivery October-December 2024.
- Type:
- Single Family
- Sq.Ft.:
- 3,545
- Status:
- Active
- Beds:
- 4
- Lot size:
- 1.5 Acres
- Baths:
- 5.00
- MLS#:
- 70399838
ADDITIONAL INFORMATION
Nestled in the executive Cedar Hills neighborhood of Dexter this residence boasts four bedrooms, four and a half baths, and a captivating media room, all set on a sprawling 1.5-acre park-like setting. The neighborhood of Cedar Hills is a hidden gem with custom built homes surrounded by majestic trees giving you the feel of being up north but an easy commute to Ann Arbor or downtown Dexter.Step through the front door, and you are greeted by a spacious foyer that sets the tone for the rest of the home. Gleaming hardwood floors lead you into the living area, where large windows greet you highlighting the beauty of the surroundings.
- Type:
- Single Family
- Sq.Ft.:
- 1,727
- Status:
- Active
- Beds:
- 3
- Lot size:
- 1.06 Acres
- Baths:
- 2.00
- MLS#:
- 70399713
ADDITIONAL INFORMATION
Coming home to this Colonial you will experience the best of country living and city convenience. This beautifully maintained home has 1727 sq ft., 3 bedrooms, office/flex space 11/2 baths, basement, attached and separate garage sitting on a level 1+ acres. Ample-sized foyer area with large closet leads to half bath. Efficient kitchen layout with ample cabinets, countertops, pantry, desk and stainless appliances included in the sale. Informal and formal dining rooms will accommodate seating for at least 10 people. Light-filled living room has two large windows. The sunken family room has a slider leading to patio and has wall-to-wall brick fireplace with pellet stove insert. Wide stairway with custom banister leads to the upper level.
$1,000,000
Address not provided Dexter, MI 48130
- Type:
- Single Family
- Sq.Ft.:
- 3,411
- Status:
- Active
- Beds:
- 5
- Lot size:
- 1.23 Acres
- Baths:
- 5.00
- MLS#:
- 70399137
ADDITIONAL INFORMATION
This custom built home features everything you have been looking for and is located in the prestigious Preserve Country Subdivision! This spacious home showcases high ceilings, generous room sizes and hardwood floors throughout the 1st floor with a welcoming entryway, sun drenched family room with FP open to the gourmet eat-in kitchen, formal dining room, living room, private office, powder room and mud room located off your 3 car attached garage. Upstairs a phenomenal primary suite with tiled walk in shower, spa tub, huge WIC adjacent to the laundry room. A lovely princess suite with the 3rd & 4th bedrooms joined by a Jack & Jill bath. The walk-out lower level offers a media room with wet bar perfect for entertaining, game room, 5th bedroom, full bathroom plus a generous storage area.
- Type:
- Single Family
- Sq.Ft.:
- 1,880
- Status:
- Active
- Beds:
- 3
- Lot size:
- 0.33 Acres
- Baths:
- 2.00
- MLS#:
- 70398836
ADDITIONAL INFORMATION
Welcome to your dream home nestled on a quiet cul-de-sac in the heart of Dexter! This charming 2010 designed salt box style residence offers a perfect blend of modern amenities and classic architectural appeal. Boasting 3 bedrooms, 2 bathrooms and a spacious 4- car garage, this property epitomizes comfort and convenience. As you step inside, you're greeted by an inviting open-concept layout , perfect for entertaining that seamlessly connects the living room, dining room and kitchen. Rounding out the first floor, is the first bedroom / office, full bathroom, and mudroom. As you head up stairs, you're greeted by the remaining full bathroom, second bedroom, and spacious primary suite with dual closets.
$514,990
9232 Dogwood Dexter, MI 48130
- Type:
- Single Family
- Sq.Ft.:
- 2,606
- Status:
- Active
- Beds:
- 4
- Lot size:
- 0.13 Acres
- Baths:
- 3.00
- MLS#:
- 60298126
- Subdivision:
- Thornton Farms Phase Iii -Lima Twp
ADDITIONAL INFORMATION
Quick move in home now available! This exquisite 4-bedroom Hampton floor plan is a perfect blend of modern luxury and natural beauty. Situated on a desirable wooded lot, this home enjoys the privacy and serenity of backing large trees, creating a peaceful retreat in the heart of Dexter. Step inside and be greeted by the sleek sophistication of the open-concept floor plan. The kitchen is a culinary masterpiece with pristine white quartz countertops, contemporary cabinetry, and plenty of recess lighting. Entertain guests effortlessly in the spacious living area just off the kitchen adorned by a warm gas fireplace, creating a cozy ambiance. Durable vinyl plank flooring is throughout the main level offering easy maintenance and a modern finish. Four generously sized bedrooms provide comfortable sanctuaries for the whole family, while the owner's suite offers an oversized walk-in closet and spa like bath. This private homesite tucked away in the cul de sac of the community offers you a sense of exclusivity, making outdoor entertaining a joy during summer. This home is more than just a property; it's a lifestyle. Experience the perfect blend of elegance, comfort, and natural charm. Schedule a showing today and lock in current pricing! Estimated completion August-September 2024
$1,195,000
Address not provided Dexter, MI 48130
- Type:
- Single Family
- Sq.Ft.:
- 3,220
- Status:
- Active
- Beds:
- 5
- Lot size:
- 2.56 Acres
- Baths:
- 5.00
- MLS#:
- 70398255
ADDITIONAL INFORMATION
This stunning home exudes quality craftsmanship & is in pristine condition. From the elegant hardwood flooring to the crown molding & volume ceilings, every detail is meticulously cared for. Main floor boasts a study, formal dining, & a great room with cozy fireplace & built-ins. The white kitchen features high-end appliances, quartz counters, oversized island, beverage fridge & a walk-in pantry. Upstairs, primary suite offers a luxurious bathroom & spacious walk-in closet. Additional bedrooms share Jack and Jill bath, & guest room with its own bath. Finished walkout basement includes family rm, game area, kitchen area, & full bath. Outside, enjoy the screened porch, patio, & beautiful water feature pond. With Hardie Plank exterior & natural gas generator.
- Type:
- Single Family
- Sq.Ft.:
- 2,020
- Status:
- Active
- Beds:
- 3
- Lot size:
- 0.14 Acres
- Baths:
- 3.00
- MLS#:
- 70397235
ADDITIONAL INFORMATION
Immaculate home in the pristine Thornton Farms neighborhood, boasting a beautifully landscaped corner lot. This home is exceptionally well-maintained and feels like new. The open living room, dining area, and kitchen layout is ideal for hosting guests and entertaining. The kitchen features a center island, plenty of cabinets, an eating area and pantry. Lots of natural light in this home. The front flex room is perfect for a home office. The dining area opens to a private concrete patio surrounded by gardening. Upstairs, you'll find a spacious laundry room, a gathering loft/play area, two generous bedrooms and a luxurious master suite with a large walk-in closet. Partially finished L/L is plumbed for full bath and has an egress window.
- Type:
- Single Family
- Sq.Ft.:
- 1,585
- Status:
- Active
- Beds:
- 3
- Lot size:
- 17.67 Acres
- Baths:
- 2.00
- MLS#:
- 70397085
ADDITIONAL INFORMATION
Imagine the possibilities for this 3-bedroom ranch home situated on 17.67 acres of scenic rolling land, just 1.4 mi to Dexter! The grounds are an outdoor enthusiast's dream with plenty of space for gardens, horses, or whatever your heart desires. Discover the beauty of the terrain with over 68 types of trees - a true arborist's paradise! For those with a green thumb, the greenhouse attached to the walkout basement provides the perfect space to cultivate your favorite plants. The home features a unique wood-clad vaulted foyer. Ready for your personal touches, transform the property to create the country retreat of your dreams. The 30 x 40 pole barn with cement floor and lean-to offers ample storage for equipment and tools. Splits available from private road behind property. BTVAI
$495,990
9220 Dogwood Dexter, MI 48130
- Type:
- Single Family
- Sq.Ft.:
- 2,264
- Status:
- Active
- Beds:
- 4
- Lot size:
- 0.13 Acres
- Baths:
- 3.00
- MLS#:
- 60295596
- Subdivision:
- Thornton Farms Phase Iii -Lima Twp
ADDITIONAL INFORMATION
Welcome to your dream home! This beautiful four-bedroom residence offers a perfect blend of modern amenities and spacious living areas. As you enter, you're greeted by a warm and inviting atmosphere, accentuated by the cozy glow of a gas fireplace in the living room. The open-concept kitchen boasts sleek quartz countertops, providing ample space for meal preparation and casual dining. Equipped with state-of-the-art appliances and plenty of storage, it's a chef's delight. Adjacent to the kitchen, you'll find a versatile flex room, ideal for use as a home office, playroom, or formal dining areaââ¬âtailored to suit your lifestyle. Venture upstairs to discover a well-designed loft area, offering additional living space for relaxation or entertainment. Whether it's a cozy reading nook or a family movie night, this versatile area has endless possibilities. The four bedrooms are generously sized, providing comfort and privacy for the whole family. The master suite is a serene retreat, complete with a luxurious ensuite bathroom and walk-in closet. With its thoughtful design, modern amenities, and flexible living spaces, this home is perfect for those seeking both style and functionality. Estimated completion September-November 2024.
$675,000
9328 Stoneview Lane Dexter, MI 48130
- Type:
- Other
- Sq.Ft.:
- 3,711
- Status:
- Active
- Beds:
- 4
- Lot size:
- 3.86 Acres
- Year built:
- 2005
- Baths:
- 4.00
- MLS#:
- 24013226
ADDITIONAL INFORMATION
Welcome to your custom built contemporary farmhouse with unparalleled energy efficiency on 3.86 acres! Fantastic open floor plan showcasing a living rm with pellet stove, kitchen with cherry cabinets, concrete countertops & walk in pantry, dining area, office, full bath, drop zone & screened in porch. Upstairs a primary ste + 2 additional bedrooms, bath, loft area & laundry. Walkout lower level featuring a family rm, bedroom, bathroom, sound proof office/music rm & tons of storage. 2-1/2 car attached garage + loft area for additional storage. Tons of extras; heated bamboo floors with 3 zones of radiant heat including the lower level, large fenced in area, solar panels, geothermal heating/cooling, SIPS foundation, tile & slate in all 4 bathrooms, no HOA, private setting, Dexter Schools. This wonderful homes offers so much for anyone that loves privacy, quality of construction and a home that is not your cookie cutter type home! The welcoming entryway leads you to an open floor plan into a light filled dining area, a kitchen showcasing black concrete counter tops, plethora of cherry cabinets, prep sink and walk in pantry. Steps away is a lovely living room with a cozy pellet stove, built in shelving and a darling knee walled area that would be great for toys, computer space or reading nook. A quiet office is located on the first floor but with a full bathroom on this floor, could easily be used as a bedroom, if needed. A wonderful tiled full bathroom plus a great drop zone with built in locked right off the attached 2-1/2 car garage with an additional storage room. Wander upstairs to discover a quaint loft area, primary suite with walk in closet and tiled shower, 2 additional nice sized bedrooms, full bathroom with a tub and laundry room. The finished, walk out lower level offers a large family that is plumbed for a kitchen so ready to become an in law/au pair suite. Also a nice sized bedroom, full bathroom, sound proof room that is perfect for a music room or office plus a significant amount of storage. Amazing radiant heated bamboo flooring with 3 zones and whole house stereo. Spectacular screened in porch that is surrounded by trees for the ultimate nature experience. Outside you will find a wonderful country porch, decor pond with a waterfall, fenced in area approximately 40x60, fire pit, potting shed, fruit trees and bushes plus grape vines. Let's not forget about the amazing and environmentally friendly amenities such as the SIPS foundation, geothermal system for heating and cooling plus solar panels (owned by the seller) to reduce your heating and cooling expenses. The attached garage is great for storage and offers an easily accessible loft area. Updates; Geothermal unit (furnace) 2024; Dishwasher 2023; Range/oven and plumbing fixtures 2021; Pellet stove, well pump, additional solar panels, upgraded back-up solar system and french drains installed around the home in 2020. Don't worry about not having a generator, the back up solar system will provide up to 24 hours of saved energy for your use. This home is located on a small private road with about 12 homes. The private road was redone in 2022 and the owners contribute about $200 per year to have the home plowed and maintained. Don't worry about high speed internet, this home belongs to the Webster Broadband Coop with a cost of $72 per month and will allow you to work from home, stream shows and enjoy the internet and all it offers. Webster Township is also installing fiber optic internet service throughout the Township and you will have the ability to access that service also. RURAL setting but not REMOTE ~ you are only 6 miles to 23 and N Territorial, 8 miles to Downtown Dexter, 11 miles to Baker Rd and 94, 11 miles to Costco in Brighton and 12 miles to Plum Market in Ann Arbor, so close to everywhere! This homes was built to compliment the natural surroundings and is made with sustainable materials. This is unique in a great way and is ready for you to make it home!
- Type:
- Single Family
- Sq.Ft.:
- 2,894
- Status:
- Active
- Beds:
- 4
- Lot size:
- 3.86 Acres
- Baths:
- 4.00
- MLS#:
- 70395690
ADDITIONAL INFORMATION
Welcome to your custom built contemporary farmhouse with unparalleled energy efficiency on 3.86 acres! Fantastic open floor plan showcasing a living rm with pellet stove, kitchen with cherry cabinets, concrete countertops & walk in pantry, dining area, office, full bath, drop zone & screened in porch. Upstairs a primary ste + 2 additional bedrooms, bath, loft area & laundry. Walkout lower level featuring a family rm, bedroom, bathroom, sound proof office/music rm & tons of storage. 2-1/2 car attached garage + loft area for additional storage. Tons of extras; heated bamboo floors with 3 zones of radiant heat including the lower level, large fenced in area, solar panels, geothermal heating/cooling, SIPS foundation, tile & slate in all 4 bathrooms, no HOA, private setting, Dexter Schools.
- Type:
- Single Family
- Sq.Ft.:
- 2,366
- Status:
- Active
- Beds:
- 4
- Lot size:
- 0.34 Acres
- Baths:
- 3.00
- MLS#:
- 70395305
ADDITIONAL INFORMATION
Come home to this delightful, well maintained 2 story house in Glen Devon. Enjoy summer evenings on the paver patio in this nicely landscaped, private 1/3 acre lot. Generous floor plan /open kitchen/family room layout and fireplace. Vaulted ceiling. Eat in kitchen with gas range and window wall to the patio for easy entertaining. Relax in the spacious 2nd floor owners suite. Convenient ''loft like'' 4th bdrm lends itself as a home office, wkout space and/or craft rm. Full partially fin basement w/ large separate storage area. Formal dining and living rooms, Newer Furnace, invisible fence + garage electric charging station Enjoy lower township taxes. Conveniently located just 3.5 miles to downtown Dexter and 8 miles to downtown Ann Arbor , U of M and Hospital.
- Type:
- Single Family
- Sq.Ft.:
- 2,064
- Status:
- Active
- Beds:
- 3
- Lot size:
- 0.21 Acres
- Baths:
- 3.00
- MLS#:
- 70394625
ADDITIONAL INFORMATION
Amazing home in Dexter Crossings with private backyard & rare 3 car attached garage! Boasting over 2,000 sq ft above grade, wonderfully updated with a traditional floor plan & timely color palette. The 1st flr boasts a generous family rm with FP, kitchen with white cabinets & quartz countertops, eat in kitchen, formal living rm, dining rm/flex rm, laundry & powder rm. Upstairs a generous primary ste with 2 additional bedrooms & full bath. The large lower level is plumbed for a bath & waiting for your finishing touches. Updates/Amenities; community park, playground walking trails; Central AC, refrigerator, guest bath countertop & fixtures, storm door, ceiling fans, light fixtures, blinds in 2022; Interior paint, vinyl plank flooring entire 1st floor in 2021. Showings begin Sat, 3/16, 12-3
$428,990
9195 Dogwood Dexter, MI 48130
- Type:
- Single Family
- Sq.Ft.:
- 1,893
- Status:
- Active
- Beds:
- 3
- Lot size:
- 0.18 Acres
- Baths:
- 3.00
- MLS#:
- 60292606
- Subdivision:
- Thornton Farms Phase Iii -Lima Twp
ADDITIONAL INFORMATION
To be built stunning Oakdale floorplan. Situated on a spacious corner homesite offering plenty of room to have outdoor events. Convenient second floor laundry and a large flex room on the main floor great for a home office space. Large owner's suite with an oversized walk in closet. Open concept kitchen equipped with quartz counters and large island giving you more prep space and storage. Durable vinyl plank flooring on the main level along with modern stylish carpet. Located minutes away from schools, shopping, freeways, etc. Internet included in the HOA dues perfect for those who work from home. Estimated move in October-December 2024.
- Type:
- Single Family
- Sq.Ft.:
- 2,040
- Status:
- Active
- Beds:
- 4
- Lot size:
- 0.14 Acres
- Baths:
- 3.00
- MLS#:
- 70391953
ADDITIONAL INFORMATION
Welcome Home! This very well maintained 4 bedroom, 2.5 bath, open floor plan, 2 story Thorton Hills home is waiting for you. Beautifully landscaped with your own herb garden and gorgeous brick patio to enjoy the upcoming summer days. Lots of updates including but not limited to: landscaping, light fixtures and faucets, new vanity, water heater (2021). Extremely large walk in closets and laundry on 2 level to make life easier on you. Very large basement ready for your vision. The association has a clubhouse, pool and wonderful playground. Come see what this one is all about! Showings to start at the Open House Saturday, March 2nd 1PM - 3PM.
$434,990
9171 Dogwood Dexter, MI 48130
- Type:
- Single Family
- Sq.Ft.:
- 2,108
- Status:
- Active
- Beds:
- 3
- Lot size:
- 0.14 Acres
- Baths:
- 3.00
- MLS#:
- 60288238
- Subdivision:
- Thornton Farms Phase Iii -Lima Twp
ADDITIONAL INFORMATION
Welcome to this exceptional 3-bedroom home with a host of desirable features. Step inside and discover a spacious kitchen with a large island, perfect for preparing meals and entertaining guests. The kitchen serves as the heart of the home, providing ample counter space and storage options to accommodate your culinary needs. The owner's suite is a true sanctuary, offering a luxurious and spa-like bathroom where you can unwind and relax. Additionally, an oversized walk-in closet ensures you have plenty of storage space for your wardrobe and personal belongings. Situated on a wooded homesite, this property offers added privacy and a sense of openness. The location of this homesite allows for more natural light to flood into the home, creating a bright and welcoming atmosphere. The gathering room provides a spacious and comfortable area for family and friends to come together. Whether it's for movie nights, celebrations, or simply spending quality time together, this room is designed to accommodate your needs and create lasting memories. Estimated move in October-December 2024.
$899,999
7132 Ridgeline Dexter, MI 48130
- Type:
- Single Family
- Sq.Ft.:
- 3,300
- Status:
- Active
- Beds:
- 4
- Lot size:
- 1.06 Acres
- Baths:
- 4.00
- MLS#:
- 60287294
- Subdivision:
- Fox Ridge Condos
ADDITIONAL INFORMATION
**TO BE BUILT** Home never felt so good! Our all-new Madison plan is our largest floor plan coming in at 3300 square feet and includes 4 bedrooms, 3.5 bathrooms, and a 2.5-car garage. With the flexibility to accommodate a variety of modern living arrangements, the Madison is perfect for young families and multigenerational households alike. Love to entertain family and friends? Then youââ¬â¢ll love the Madisonââ¬â¢s first floor layout. Enjoy the togetherness an open floor plan provides with the kitchen, breakfast nook and great room creating one beautiful, expansive living space. Also love to host more formal get-togethers? Then you will appreciate the formal dining room as well, with convenient passageway to the kitchen. The Madison also provides a large flex room on the first floor, which can be used for anything, including a guest suite with full bathroom if you choose. Still desire more living space on the first floor? The Madison can accommodate that too! With the option to convert the 3-car garage to a 2.5-car garage, you can have an additional office / flex room at the back of the house. The possibilities are endless with this plan! Moving to the second floor, the Madison comes standard with 2 full bathrooms and 4 amply-sized bedrooms, each with its own walk-in closet! It also gives you the flexibility to add a third full bathroom upstairs creating an en suite bedroom and giving you FOUR full bathrooms in your home if you choose the first floor guest suite option as well. Enjoy a beautiful, expansive open view to the great room below, or convert it into a bonus room giving you almost 300 square feet of additional living space for watching TV, studying, working or just hanging out. Like we said, the possibilities are endless! The Madison plan is offered in three unique architectural styles: Craftsman, Farmhouse and New England Seaboard. With several exterior elevations plus countless options and upgrades to choose from, you can customize the Madison plan to fit your personal style and needs!
$473,990
9175 Dogwood Dexter, MI 48130
- Type:
- Single Family
- Sq.Ft.:
- 2,264
- Status:
- Active
- Beds:
- 4
- Lot size:
- 0.16 Acres
- Baths:
- 3.00
- MLS#:
- 60286917
- Subdivision:
- Thornton Farms Phase Iii -Lima Twp
ADDITIONAL INFORMATION
Quick move in home now available in Thornton Farms West. Located on a large corner homesite this charming Aspire floorplan awaits you. Featuring an open concept first floor that flows tremendously from the kitchen to the gathering room. Cozy up next to the gas fireplace in those Michigan winters. This beautiful home has endless interior upgrades from stylish durable vinyl plank flooring, elegant white quartz countertops, and modern tile flooring in the bathrooms. Minutes away from Ann Arbor, 94 freeway, Dexter schools and more. Estimated move in September 2024.
$419,900
6750 Gregory Dexter, MI 48130
- Type:
- Single Family
- Sq.Ft.:
- 1,242
- Status:
- Active
- Beds:
- 3
- Lot size:
- 1.7 Acres
- Baths:
- 2.00
- MLS#:
- 60286351
ADDITIONAL INFORMATION
Country living at its best! Solid brick ranch with a large deck overlooking beautiful flowers gardens. Three good size bedrooms with 1 full and 1 half bath. Beautiful fieldstone fireplace with gas insert. Partially finished basement which is plumbed for a bath. Kitchen has granite countertop and newer appliance. The property (80 acres) east of the house is considered a Green Belt property. The 30x36 Pole Barn is insulated has water and heat. Great for a workshop. Many updates include: Roof (2012), Gutters (2022), Furnace (2018), AC (2010), Windows & Door wall (2014 ), Water Softener (2022).
ADDITIONAL INFORMATION
Entered for COMP PURPOSES. This is a semi customizable 3 bedroom/2 full bathroom condo in the heart of Downtown Dexter. High end finishes throughout, fireplace, hardwood floors, built in bar area, crown molding and perhaps one of the best views in all of Dexter. Open your front door and hop onto the B2B Trail to take you to Chelsea or Ann Arbor. Walk to downtown Dexter for shopping, dining, and entertainment. Grandview is selling in phase 3 of the development and offers a variety of floor plans. Grandview is located less than 3 miles to 94, a short drive to major hospitals, walkable to the Dexter Wellness Center and so much more.

Provided through IDX via MiRealSource. Courtesy of MiRealSource Shareholder. Copyright MiRealSource. The information published and disseminated by MiRealSource is communicated verbatim, without change by MiRealSource, as filed with MiRealSource by its members. The accuracy of all information, regardless of source, is not guaranteed or warranted. All information should be independently verified. Copyright 2024 MiRealSource. All rights reserved. The information provided hereby constitutes proprietary information of MiRealSource, Inc. and its shareholders, affiliates and licensees and may not be reproduced or transmitted in any form or by any means, electronic or mechanical, including photocopy, recording, scanning or any information storage and retrieval system, without written permission from MiRealSource, Inc. Provided through IDX via MiRealSource, as the “Source MLS”, courtesy of the Originating MLS shown on the property listing, as the Originating MLS. The information published and disseminated by the Originating MLS is communicated verbatim, without change by the Originating MLS, as filed with it by its members. The accuracy of all information, regardless of source, is not guaranteed or warranted. All information should be independently verified. Copyright 2024 MiRealSource. All rights reserved. The information provided hereby constitutes proprietary information of MiRealSource, Inc. and its shareholders, affiliates and licensees and may not be reproduced or transmitted in any form or by any means, electronic or mechanical, including photocopy, recording, scanning or any information storage and retrieval system, without written permission from MiRealSource, Inc.

The properties on this web site come in part from the Broker Reciprocity Program of Member MLS's of the Michigan Regional Information Center LLC. The information provided by this website is for the personal, noncommercial use of consumers and may not be used for any purpose other than to identify prospective properties consumers may be interested in purchasing. Copyright 2024 Michigan Regional Information Center, LLC. All rights reserved.
Dexter Real Estate
The median home value in Dexter, MI is $535,000. This is higher than the county median home value of $293,500. The national median home value is $219,700. The average price of homes sold in Dexter, MI is $535,000. Approximately 66.92% of Dexter homes are owned, compared to 28.47% rented, while 4.61% are vacant. Dexter real estate listings include condos, townhomes, and single family homes for sale. Commercial properties are also available. If you see a property you’re interested in, contact a Dexter real estate agent to arrange a tour today!
Dexter, Michigan has a population of 4,385. Dexter is more family-centric than the surrounding county with 46.38% of the households containing married families with children. The county average for households married with children is 33.1%.
The median household income in Dexter, Michigan is $80,134. The median household income for the surrounding county is $65,618 compared to the national median of $57,652. The median age of people living in Dexter is 35.3 years.
Dexter Weather
The average high temperature in July is 83 degrees, with an average low temperature in January of 16 degrees. The average rainfall is approximately 34.5 inches per year, with 51.1 inches of snow per year.
