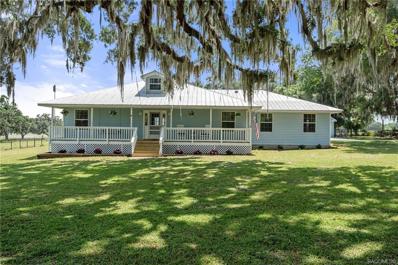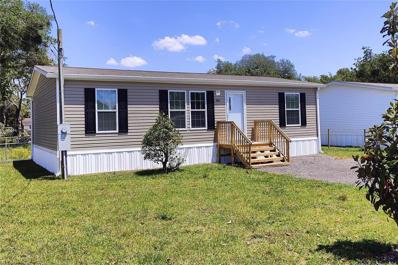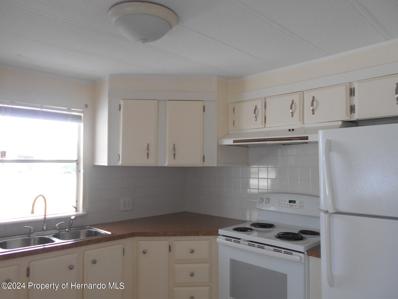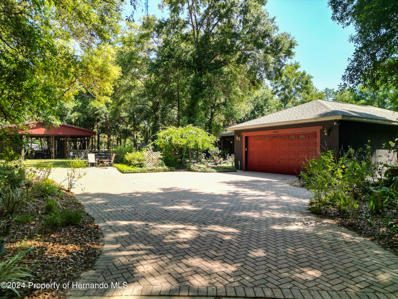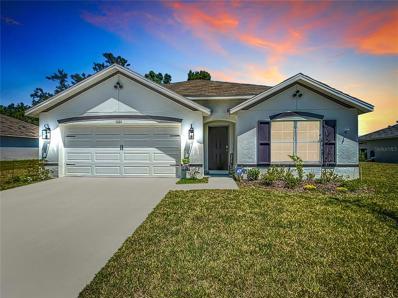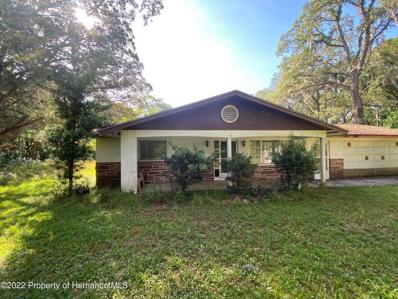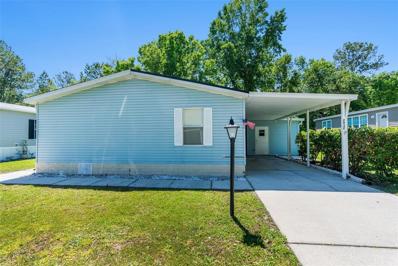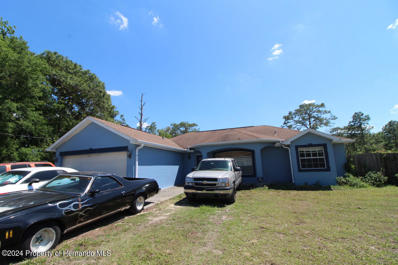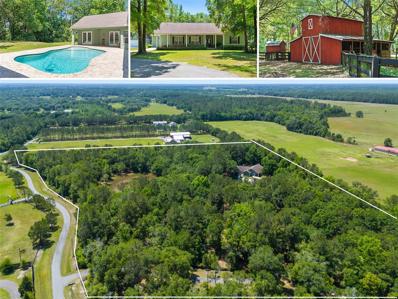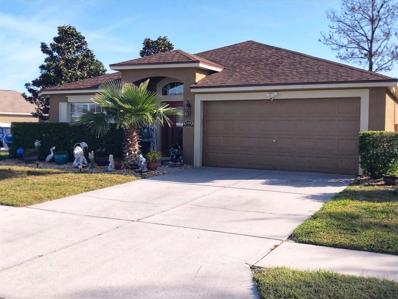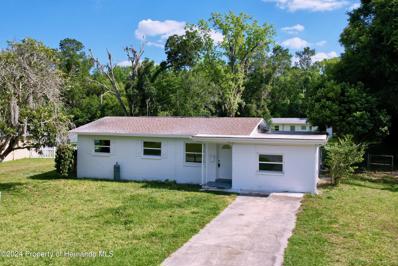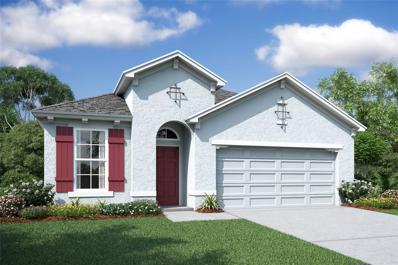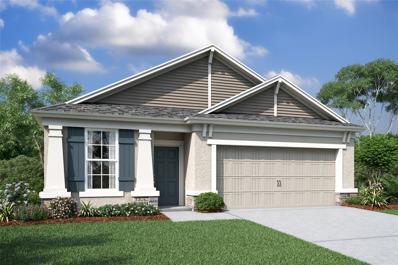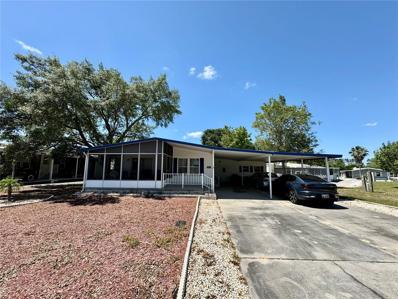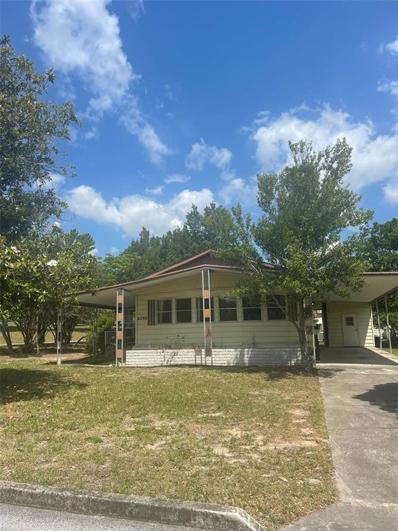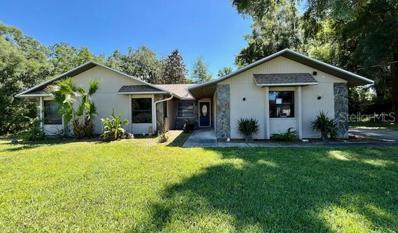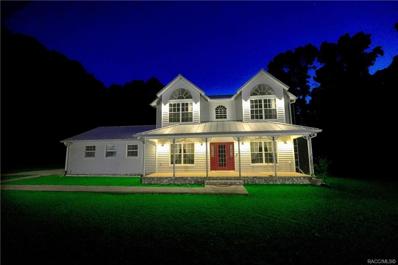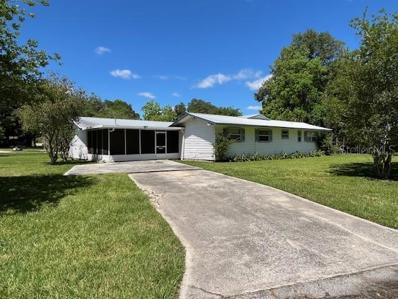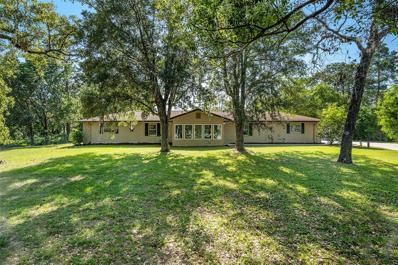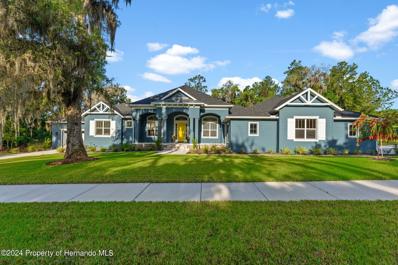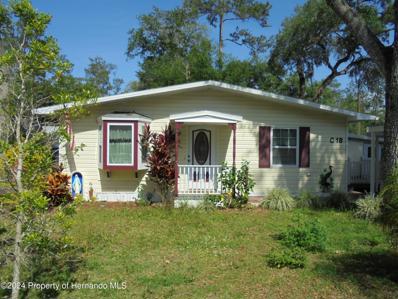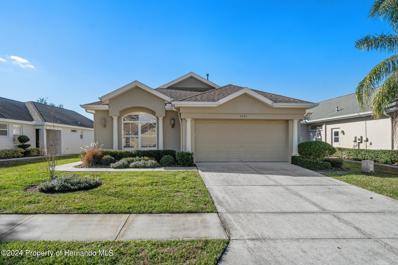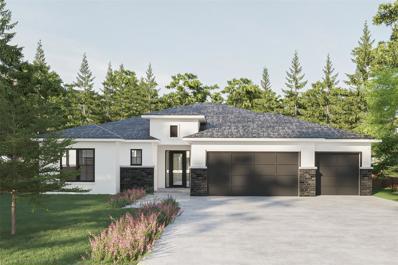Brooksville FL Homes for Sale
- Type:
- Single Family
- Sq.Ft.:
- 2,566
- Status:
- NEW LISTING
- Beds:
- 3
- Lot size:
- 5 Acres
- Year built:
- 1991
- Baths:
- 2.00
- MLS#:
- 833200
- Subdivision:
- Not on List
ADDITIONAL INFORMATION
Welcome to your spacious countryside retreat! This 3-bedroom, 2-bathroom house sits on a sprawling 5-acre parcel of flat land, offering ample space and tranquility for you and your family. As you enter the home, you're greeted by a cozy atmosphere and a functional layout designed for comfort and convenience. The kitchen provides everything you need to whip up delicious meals, while the adjacent eat-in breakfast area is perfect for casual dining. For more formal occasions, the home features a separate dining room, offering an elegant space to host dinner parties and gatherings. With two living rooms, there's plenty of room for relaxation and entertainment. Whether you're enjoying a movie night with loved ones or simply unwinding after a long day, these spacious living areas provide the perfect backdrop for making memories. Outside, the property is fully fenced and ready for livestock, making it ideal for those with a passion for farming. The concrete block 2-car detached garage includes a workshop bay, providing ample space for storing tools and equipment or pursuing hobbies and DIY projects. One of the highlights of this property is the stunning view of Bystre Lake, visible from the back porch. The AC was replaced in 2022, the well replaced in 2021, septic inspected 4/2024. Don't miss this opportunity to own your own piece of paradise in the countryside. Schedule a showing today and experience the beauty and serenity of rural living at its finest!
- Type:
- Other
- Sq.Ft.:
- 1,067
- Status:
- NEW LISTING
- Beds:
- 3
- Lot size:
- 0.18 Acres
- Year built:
- 2024
- Baths:
- 2.00
- MLS#:
- W7864267
- Subdivision:
- Tangerine Estates
ADDITIONAL INFORMATION
Pride of ownership already shows on this new home, beautifully situated on your own land! Spacious double-wide home with split floor plan, sheetrock walls. Home also offers a modern kitchen with kitchen island, stainless steel appliances including ice maker refrigerator with water/ice dispenser, dishwasher, built-in microwave oven and glass top stove; large great room; large master bedroom suite with private bath; two additional bedrooms with shared bath; and a separate laundry room. Your entire home is carpet free for easy maintenance. Upgrades also include additional LED lighting in kitchen, 40' overhead cabinets, Stone Crest range hood, deep kitchen sink and goose neck faucet, pendant lights on kitchen island, trimmed bath mirrors, second sink in master bedroom, elongated toilets, window blinds, fans in most areas, USB outlet, bath fan timers, aluminum gutters, USB wrap, insulation package, split AC system and a manufacturer's 7-years warranty!! Large parking pad and mostly fenced. Spacious, fenced-in back yard. Location is extremely convenient to shopping, restaurants, schools and Suncoast Parkway providing access to Tampa and airport in less than 45 minutes. Public transportation within easy walking distance. No HOA, CDD or lot rent fees. FHA and VA accepted.
$153,351
7427 Del Rio Brooksville, FL 34613
- Type:
- Manufactured Home
- Sq.Ft.:
- n/a
- Status:
- NEW LISTING
- Beds:
- 2
- Lot size:
- 0.14 Acres
- Year built:
- 1979
- Baths:
- 2.00
- MLS#:
- 2238081
- Subdivision:
- Brookridge Comm Unit 6
ADDITIONAL INFORMATION
Looking for that warm cozy home? Then look no further, this home features 2/2 circular kitchen, with tile, laminated floors in living room. Nice size bedrooms, roof over, 2 screen rooms one in front of the home, large utility room. Come and enjoy living in a 55+ community where you own your own land for 50.00 a month.
- Type:
- Single Family
- Sq.Ft.:
- n/a
- Status:
- NEW LISTING
- Beds:
- 3
- Lot size:
- 2.5 Acres
- Year built:
- 2007
- Baths:
- 2.00
- MLS#:
- 2238077
- Subdivision:
- Forest Hills Unrec
ADDITIONAL INFORMATION
This beautiful & meticulously maintained home sits on 2.5 acres & backs up to Croom Forest. It's an equestrian's dream with a large barn that includes 3 stalls, wash rack, tack room, feed room & hay room. The multiple paddocks have hay feeders, a round pen, a shade shelter, electric fencing & automatic water fillers. Open the gate & walk directly into the twenty thousand acres of Croom Forest for horseback riding, hiking, mountain biking and more! In addition to having the advantage of Croom as its neighbor, this home was built with all the luxuries in mind. There is marble flooring, granite countertops & high-end fixtures throughout. The kitchen has a large, gas, stainless steel range, wooden cabinets, & granite backsplash. The home has a split, open floor plan with expansive ceilings & a wall of sliding glass doors that create an abundance of natural light. You will be transported to an English garden when you sit on the veranda with the beautiful landscaping & cornucopia of flowers & plants. The screened-in back lanai is complete with a saltwater pool & spacious seating area, perfect for the very best of outdoor living & entertaining. The spacious primary bedroom has a walk-in California closet & en-suite bath with oversized jet soaking tub, shower and separate toilet room. The second bedroom, also with a walk-in California closet, & the third bedroom are on the other side of the living room to allow maximum privacy for you & your guests/children. With easy access to I-75, US-41, shopping and restaurants, this home is a must see. Enjoy your piece of paradise!
- Type:
- Single Family
- Sq.Ft.:
- n/a
- Status:
- NEW LISTING
- Beds:
- 6
- Lot size:
- 2.5 Acres
- Year built:
- 2020
- Baths:
- 5.00
- MLS#:
- 2238090
- Subdivision:
- Acreage
ADDITIONAL INFORMATION
This 6 bed, 4.5 bath home truly is a masterpiece of architecture, exuding elegance and luxury at every turn. From its commanding presence on 2.5 acres of land to its meticulously designed interior, every aspect of this residence reflects thoughtful craftsmanship and attention to detail. Upon entering, one is immediately struck by the grandeur of the space, highlighted by the expansive windows that flood the rooms with natural light and offer panoramic views of the surrounding landscape. The multiple balconies and covered patios provide inviting spaces to enjoy the outdoors, whether it's a morning coffee or an evening cocktail under the stars. The heart of the home, the island kitchen, is a chef's delight, boasting top-of-the-line amenities such as all-wood cabinets, granite countertops, and high-end stainless steel appliances. It's not just a place to cook; it's a space where culinary creativity can flourish and memories can be made around the dining table. The main-level master suite is a sanctuary unto itself, offering a serene retreat from the hustle and bustle of daily life. With its spacious bedroom, luxurious bathroom featuring a freestanding tub and walk-in shower, and adjacent laundry room for added convenience, it's a haven of relaxation and indulgence. The inclusion of a downstairs in-law quarters adds versatility to the home, providing a private and comfortable space for extended family or guests. The second floor features three spacious bedrooms, providing ample room for family members or guests to enjoy their own private retreats. With two bathrooms conveniently located on this level, morning routines are streamlined and privacy is ensured. One of the highlights of the second floor is the screened balcony, offering a peaceful outdoor space where one can enjoy the fresh air and serene surroundings without being bothered by insects or the elements. It's the perfect spot for morning yoga, an afternoon read, or simply taking in the views with a cup of tea. The loft, opening to the first floor, adds a sense of openness and connectivity to the home's design. It serves as a versatile space that can be used as a home office, a play area for children, or a cozy nook for relaxation. Its proximity to the main living areas fosters a sense of togetherness while still allowing for individual activities and interests. And the durable hand-scraped laminate flooring and sturdy construction details ensure both timeless beauty and structural integrity for years to come. Outside, the enclosed pool and spa beckon for leisurely afternoons spent soaking up the sun or unwinding after a long day. And the wooded back portion of the property, gently sloping down to a year-round creek, offers a serene backdrop and a connection to nature that is truly unparalleled.
- Type:
- Single Family
- Sq.Ft.:
- 1,828
- Status:
- NEW LISTING
- Beds:
- 4
- Lot size:
- 0.21 Acres
- Year built:
- 2022
- Baths:
- 2.00
- MLS#:
- W7864243
- Subdivision:
- Hernando Oaks Ph 3
ADDITIONAL INFORMATION
Beautifully maintained 4 bedroom, 2 bathroom home in the gated Hernando Oaks Community. This property still feels brand new, and shows like a model . The open floorplan is great for entertaining with a wonderfully designed kitchen featuring a large center island. The primary bedroom overlooks the golf course and includes a large private bathroom with stunning walk in closet. The additional bedrooms are all of ample size and near the 2nd full bathroom, perfect for guests. The interior laundry room makes doing that chore a breeze with space for storage. The screened porch is perfect for enjoying a cup of coffee and relaxing while overlooking the 10th hole of the golf course. All this while being centrally located to historic downtown Brooksville and just minutes from the Suncoast Parkway or I-75 for quick trips to Tampa. If that wasn't enough, this home has a remaining builders Warranty! Call for your private showing!
- Type:
- Single Family
- Sq.Ft.:
- 1,247
- Status:
- NEW LISTING
- Beds:
- 2
- Lot size:
- 1.02 Acres
- Year built:
- 1967
- Baths:
- 2.00
- MLS#:
- W7864219
- Subdivision:
- Masaryktown
ADDITIONAL INFORMATION
Calling All Investors! This Is Your Golden Opportunity to Turn Potential into Profit with This Enticing ''Fixer-Upper'' Single-Family Home. With 1247 Square Feet of Space and Situated on Over an Acre of Land Conveniently Located on US-41, the Possibilities Are Endless. This Property Features 2 Bedrooms and 2 Bathrooms, Providing a Solid Foundation for Your Renovation Vision. The Open Floor Plan Offers Flexibility and the Chance to Customize the Layout to Your Liking. The Spacious Kitchen Is a Blank Canvas Awaiting Your Creative Touch, Offering Ample Space for Expansion and Modernization. Bring Your Hammer and Your Imagination as You Breathe New Life into This Diamond in the Rough. Whether You're Looking to Flip for a Profit or Create Your Dream Home, This Investor Special Has the Potential to Yield Impressive Returns. Don't Miss Out on This Rare Opportunity to Make Your Mark in the Real Estate Market!
- Type:
- Other
- Sq.Ft.:
- 1,296
- Status:
- NEW LISTING
- Beds:
- 3
- Lot size:
- 0.17 Acres
- Year built:
- 1997
- Baths:
- 2.00
- MLS#:
- W7864216
- Subdivision:
- Glen Raven Ph 1
ADDITIONAL INFORMATION
Welcome to this charming 3-bedroom, 2-bathroom home nestled in the hidden gem of a neighborhood, Sylvan Grove! Enjoy an active 55 & over community but with a private, woodsy setting! This property stands out with its well-maintained appeal and a light, bright interior that instantly feels like home. The split floor plan offers enhanced privacy, while the layout promotes both gatherings and quiet moments. The semi-open concept living area provides a seamless flow, ideal for entertaining or cozy evenings in. The screened porch extends the living space, offering a serene retreat to enjoy the peaceful surroundings. The master suite serves as a private haven, featuring an ensuite bathroom with dual vanities, a separate walk-in shower, and a luxurious walk-in tub for ultimate relaxation. The additional bedrooms are versatile and comfortable, suitable for a guest room, home office, or hobby areas. Beyond the home, enjoy access to a community pool for leisurely swims or socializing in the sunshine. The location is incredibly convenient, close to grocery shopping, dining, medical facilities, including a hospital, and easy commuting via Highway 41. This presents a perfect blend of privacy and accessibility. Seize the opportunity to make this delightful property your own. Contact us for more details and to arrange your personal tour today.
- Type:
- Single Family
- Sq.Ft.:
- n/a
- Status:
- NEW LISTING
- Beds:
- 3
- Lot size:
- 0.51 Acres
- Year built:
- 2007
- Baths:
- 2.00
- MLS#:
- 2238069
- Subdivision:
- Royal Highlands Unit 7
ADDITIONAL INFORMATION
Look No Further! Investment Opportunity in Royal Highlands!With no homes priced even close to this home will move quickly. Submit your offers today cash is preferred but conventional offers welcomed.A diamond in the rough awaiting your vision and expertise. This property presents an exceptional investment opportunity for savvy investors or homeowners eager to imprint their personal touch. This 3/2 1,590sqft residence offers ample space for creative renovations and expansions. Situated on a generous half-acre lot, there's plenty of room for outdoor recreation, gardening, or even expansion possibilities. With a bit of TLC, this property can be transformed into a charming family home.
$1,100,000
2249 Lost Pine Trail Brooksville, FL 34604
- Type:
- Single Family
- Sq.Ft.:
- 3,660
- Status:
- NEW LISTING
- Beds:
- 5
- Lot size:
- 11 Acres
- Year built:
- 2004
- Baths:
- 4.00
- MLS#:
- W7864196
- Subdivision:
- Hidden Oaks - Class 1 Sub
ADDITIONAL INFORMATION
ESCAPE TO THE COUNTRY with beautiful open pasture views!! Welcome to Red Barn Ranch nestled on 11 acres in the HIGHLY sought-after, impressive neighborhood of Hidden Oaks!! This large custom pool home, built in 2004, with welcoming front porch offers 5 bedrooms (including 3 master suites) + 4 full bathrooms + GORGEOUS rock wood-burning fireplace with wood mantle which is the focal point of this home + private oasis-style pool with sun shelf, cabana lanai for entertaining or relaxing, and pool bath access + 2-story detached garage (24x24) with loft (23x13) which has a separate entrance and oversized parking area for your boat and RV + iconic Red Barn with 6 stalls + fenced pastures + seasonal pond + long distance pasture views to melt your stress away! The peaceful and calming natural setting will make you not want to leave!! This custom home has so much to offer from the charming front porch where you can start your day enjoying your morning coffee to the large outdoor living space with oasis pool to entertain your family and friends! The large home has 3,660 sq ft of living space; 5,378 total. It offers a formal living room + formal dining room + breakfast nook + large kitchen with breakfast bar for extra seating, stainless steel appliances, walk-in pantry which is open to the family room + additional LARGE family room/bonus room (so many options for the family) + media nook + a VERY spacious laundry room TO ENVY with extra cabinets for storage and separate entrances! This home offers 3 SEPARATE MASTER SUITES each with their own ensuite bathroom and walk-in closet + the 4th and 5th bedrooms are off to themselves with a media nook and bathroom! This home is fantastic for families with multiple generations wanting to live together and yet they have their own spaces! The true master suite offers dual sinks and a walk-in shower with walk-in closets and french doors to the pool and lanai! Home will have a BRAND NEW ROOF put on before closing with warranty and the buyers can pick out the color of the shingles!! Bring your horses, animals, RV/Camper, boat, ATVs, side-by-side, and your bicycles to ride the paved roads of the neighborhood...bring it all!! YOU HAVE ROOM FOR EVERYONE and EVERYTHING HERE!! Country Living with high-speed internet, cable and paved roads - you can't beat that! Most importantly... you will feel the peace this place brings you!! It's good for the soul!! It's the perfect place for your family to gather together and make memories together!! Located in one of the most desired locations in Historic Brooksville where the large live oak trees will mesmerize your senses!l Enjoy all that Historic Brooksville has to offer with its small town charm, shoppes and restaurants, festival, art and craft shows, farmer's markets, dining under the stars and drawn carriage rides at Christmas...it's a Hallmark town! Located 40-45 minutes north of Tampa and 12-15 minutes from the Suncoast Parkway for quick and easy access to Tampa for work and play! 1 hour+ to TOP US BEACHES! Kayak down the crystal clear Weeki Wachee River with the manatees, go boating and fishing in Hernando Beach, watch the sunsets and swim at Pine Island, and let the kids enjoy Buccaneer Bay Water Park! The area has so much to offer!
- Type:
- Single Family
- Sq.Ft.:
- 2,387
- Status:
- NEW LISTING
- Beds:
- 3
- Lot size:
- 0.21 Acres
- Year built:
- 2006
- Baths:
- 2.00
- MLS#:
- U8239930
- Subdivision:
- Trillium Village
ADDITIONAL INFORMATION
Welcome to Trillium Living! This stunning 3-bed, 2-bath home offers 1,814 sqft of luxury living. Step inside to discover luxury vinyl plank floors that lead you through the inviting open floor plan, where natural light pours in through large windows, creating a warm and welcoming ambiance throughout. The beautiful kitchen, features sleek countertops, stainless steel appliances, and ample cabinetry for all your storage needs. Enjoy the spacious master suite, landscaped backyard, and tiled screened lanai. Features include luxury vinyl plank floors, a new roof (2023), and AC (2020). Located in Trillium Community. Schedule your showing today!
- Type:
- Single Family
- Sq.Ft.:
- n/a
- Status:
- NEW LISTING
- Beds:
- 4
- Lot size:
- 0.32 Acres
- Year built:
- 1958
- Baths:
- 2.00
- MLS#:
- 2238066
- Subdivision:
- Northside Estates
ADDITIONAL INFORMATION
This is a charming home with great potential, this 4 bed 2 bath with a bonus room is waiting for you. This home is located in the heart of brooksville and minutes from any destination. It has a large yard for Parties and BBQs with friends and family with a charming neighbor hood.
- Type:
- Single Family
- Sq.Ft.:
- 1,839
- Status:
- NEW LISTING
- Beds:
- 3
- Lot size:
- 0.1 Acres
- Year built:
- 2023
- Baths:
- 2.00
- MLS#:
- A4608401
- Subdivision:
- Cascades At S H Plant Ph 1 Rep
ADDITIONAL INFORMATION
Under Construction. Welcome to the Cascades at Southern Hills, a peaceful gated 55+ community located in Brooksville Florida. This Redwood model is a 3 bedroom, 2 bathroom home PLUS a den. It is an open concept floor plan with all the upgrades. The kitchen, great for entertaining, includes a large island with breakfast cafe, 42'' white soft close cabinets, quartz countertops and large pantry. The gas stove cook top and combo wall oven and microwave is a highlight. Ceramic tile in the main living spaces and wet areas. Carpet only in bedroom 2 & 3. The spacious primary bedroom is equipped with a large walk-in closets and an en-suite bathroom with dual sinks and a water closet. A seperate dining room provided additional space for a formal dining room table, library or piano room. Community amenities include a private clubhouse with sparkling pool, fitness center, pickleball courts, bocce ball courts, horseshoe pits, small walking path and meeting area with kitchen. The clubhouse and community are surrounded by nature with opportunity to see a variety of wildlife.
- Type:
- Single Family
- Sq.Ft.:
- 1,839
- Status:
- NEW LISTING
- Beds:
- 3
- Lot size:
- 0.1 Acres
- Year built:
- 2023
- Baths:
- 2.00
- MLS#:
- A4608407
- Subdivision:
- Cascades At S H Plant Ph 1 Rep
ADDITIONAL INFORMATION
Under Construction. Welcome to the Cascades at Southern Hills, a peaceful gated 55+ community located in Brooksville Florida. This Redwood model is a 3 bedroom, 2 bathroom home PLUS a den. It is an open concept floor plan with all the upgrades. The kitchen, great for entertaining, includes a large island with breakfast cafe, 42'' cotton spring valley maple soft close cabinets, quartz countertops and large pantry. The gas stove cook top and combo wall oven and microwave is a highlight. Ceramic tile in the main living spaces and wet areas. Carpet only in bedroom 2 & 3. The spacious primary bedroom is equipped with a large walk-in closets and an en-suite bathroom with dual sinks and a water closet. A seperate dining room provided additional space for a formal dining room table, library or piano room. 8ft interior doors throughout. Community amenities include a private clubhouse with sparkling pool, fitness center, pickleball courts, bocce ball courts, horseshoe pits, small walking path and meeting area with kitchen. The clubhouse and community are surrounded by nature with opportunity to see a variety of wildlife.
- Type:
- Other
- Sq.Ft.:
- 1,056
- Status:
- NEW LISTING
- Beds:
- 2
- Lot size:
- 0.17 Acres
- Year built:
- 1980
- Baths:
- 2.00
- MLS#:
- W7864153
- Subdivision:
- Brookridge Comm
ADDITIONAL INFORMATION
Freshly painted and very spacious two bedroom two bath home with large walk in closets in both rooms! Oversize Living room with a fireplace looks out onto the screened in lani! The kitchen is spacious enough to cook in while your guests can sit at the dining room and talk! Outdoor storage/laundry room provides a good space of storage for all your tools including work benches already in place, and the front lani is perfect for watching the sun come up in the morning! At least 6 cars can fit on this oversize driveway! Brookridge is a 55+ GATED community where you OWN THE LAND with the home. Brookridge has so much to offer including but not limited to golf, community pool, fitness center, tennis courts, horseshoes, bocci, monthly activities like Bingo, Singles meetings, Entertainment events, Holiday events, Mens Clubs, Ladies Clubs, Sports, Veterans, Committees, Dances, and this month, there is even Breakfast with Santa! There is SO MUCH to do inside of Brookridge, but don't forget this is also close to Weeki Wachee Springs, public boat ramps leading out into the Gulf Of Mexico, shopping, hospitals, restaurants, and very close to the Suncoast Parkway which will have you down by the outlet malls in no time! Schedule a showing today!
- Type:
- Other
- Sq.Ft.:
- 1,320
- Status:
- NEW LISTING
- Beds:
- 2
- Lot size:
- 0.24 Acres
- Year built:
- 1979
- Baths:
- 2.00
- MLS#:
- A4608146
- Subdivision:
- Brookridge Comm
ADDITIONAL INFORMATION
HANDYMAN SPECIAL!!! Nestled in the 55+ community of Brookridge is your 2-bedroom, 2-full bath home with attached laundry and workshop/golf cart garage. 1320 sq ft of living on an oversized corner lot. Brookridge, a guard-gated community where residents own their lots, offers an array of amenities. From the heated pool to tennis/pickleball courts, a clubhouse, and a challenging golf course, every day presents an opportunity for recreation and socializing. Engage in community activities and join social clubs to foster connections with neighbors who share your interests. Convenience is paramount, with the community strategically located near shopping centers, diverse restaurants, medical facilities, and hospitals. The Suncoast, beckoning with its scenic beauty, is easily accessible, providing a backdrop for both adventure and relaxation. Enter at your own risk. Needs new flooring throughout.
- Type:
- Single Family
- Sq.Ft.:
- 5,217
- Status:
- NEW LISTING
- Beds:
- 4
- Lot size:
- 5.3 Acres
- Year built:
- 2008
- Baths:
- 6.00
- MLS#:
- W7864144
- Subdivision:
- Plateau,the - Class 1 Sub
ADDITIONAL INFORMATION
Escape to this impeccable Mediterranean-style gated estate, a secluded sanctuary designed for those seeking tranquility and privacy. Custom-built with the finest materials and craftsmanship, this estate sits gracefully on 5.3 manicured acres, providing easy access to I-75 for convenient commutes to Tampa or Ocala. The exterior offers an expansive 3,600 sq. ft. screened lanai featuring a heated pool/spa, outdoor kitchen, water fountain, fire pits, putting green, and 10,000 sq. ft. of flagstone pavers. Car enthusiasts will appreciate the seven-car garage, with three bays air-conditioned. Indoors, the home impresses with 4 spacious bedrooms, 3 of which are en-suites, complemented by a chef's kitchen equipped with a butler's pantry. Enjoy both formal and casual living and dining areas, a sauna, media room, office, and bonus room. Experience modern luxury with features like a Crestron Digital home system, high-end commercial appliances, and imported marble, travertine, and wood floors. The home is professionally decorated with exquisite furnishings, artistic paint, and unique lighting. For those with equestrian interests, equestrian centers are just a short drive away. This stunning estate is offered fully furnished, including artwork, for those who desire a turnkey luxury living experience. Don't miss the opportunity to call this extraordinary property your home!
- Type:
- Single Family
- Sq.Ft.:
- 2,143
- Status:
- NEW LISTING
- Beds:
- 5
- Lot size:
- 0.23 Acres
- Year built:
- 1987
- Baths:
- 4.00
- MLS#:
- W7864159
- Subdivision:
- Ludlow Heights
ADDITIONAL INFORMATION
LOOKING FOR A LARGE HOME?? Here it is! Welcome to the inviting neighborhood of Ludlow Estates. This 5 bedroom/ 4 bath house boasts 2,143 sq ft of living space accommodates the whole family! Home features a living room with wood burning fireplace & separate Family room, Eat-in kitchen complete with Stainless steel appliances, wood cabinets & a breakfast bar, as well as a dining room. Main Master BR includes a walk-in closet and full bath. 3 additional bedrooms are located on the same side of the home. Guest bath is situated adjacent to one bedroom, while bedrooms 4 & 5 share a Jack-&-Jill bathroom. Garage was converted into an additional Master Suite with attached bath. Indoor utility room with washer/dryer hookup, hot water heater, 2022 well tank, and exterior access. NEW ROOF 03/2024, HVAC 04/2004, AND A WHOLE HOUSE VENTILATOR!! Relax on your screened back porch in peace as there is newer privacy fence surrounding your back yard. NO HOA. NOT LOCATED IN A FLOOD ZONE. Located approx 10 mins from downtown Brooksville. 5 minutes to Croom WMA, & 15 minutes to I-75 for an easy commute to Tampa, Orlando, & Ocala.
- Type:
- Single Family
- Sq.Ft.:
- 2,112
- Status:
- NEW LISTING
- Beds:
- 3
- Lot size:
- 9.7 Acres
- Year built:
- 1994
- Baths:
- 3.00
- MLS#:
- 833154
- Subdivision:
- Not on List
ADDITIONAL INFORMATION
Welcome to your dream farmhouse retreat! This charming 3-bedroom, 3-bath, 2-story home is nestled on a picturesque 10-acre mol property. Enjoy the warmth of the fireplace in the cozy living room, ideal for gatherings and relaxation. Upstairs, discover the tranquility of the two bedrooms, each designed for comfort and privacy sharing a Jack and Jill Bath. The master suite is a retreat of its own with generous closet space on the first floor. Situated on 10 sprawling acres mol, this property is a haven for nature lovers and equestrian enthusiasts. The land is fenced and cross-fenced, creating ideal spaces for horses and cows to roam freely. A perfect blend of beauty and functionality, this farm is ready for your agricultural pursuits. Additional features include a 3 car detached garage/workshop and a pony stall/tack room enhancing the functionality and charm of this exceptional farmstead. CHECK BACK SOON! for additional inside photos.
- Type:
- Single Family
- Sq.Ft.:
- 2,228
- Status:
- NEW LISTING
- Beds:
- 4
- Lot size:
- 0.39 Acres
- Year built:
- 1971
- Baths:
- 2.00
- MLS#:
- W7864030
- Subdivision:
- Country Club Estate
ADDITIONAL INFORMATION
Cute home in a GREAT LOCATION!! 4 bedrooms/ 2 bath with enclosed porch/ Florida Room. Florida Room has its own entrance and space for a full bath & closet if you wanted to use it as an In-law suite or a 5th bedroom for a large family. Open floor plan with wood beamed ceilings & wood laminate in the living area, breakfast bar seating in the kitchen as well as a pantry. Large utility room with washer/ dryer hookup. Tile in wet areas. Garage was converted adding the 4th bedroom with walk-in closet. Bedroom carpets have been removed. Fenced back yard with wood shed for storage. Oversized, screened porch/ lanai with small fish pond area. All on a CORNER LOT with colorful Crape Myrtles scattered throughout the property. Located adjacent to Hernando High School & Brooksville Elementary School. Less than 5 minutes to Downtown Brooksville. METAL ROOF, HVAC 2021, 2016 propane water heater. OFFERED CASH, CONVENTIONAL, & OWNER FINANCING with 30% down. Call today to schedule a showing!
- Type:
- Single Family
- Sq.Ft.:
- 2,770
- Status:
- NEW LISTING
- Beds:
- 4
- Lot size:
- 1.25 Acres
- Year built:
- 1988
- Baths:
- 4.00
- MLS#:
- T3520416
- Subdivision:
- Hernando Highlands Unrec
ADDITIONAL INFORMATION
Welcome to your dream POOL home situated on a fully fenced 1.25 acres in the heart of Spring Hill but nestled away in your own country oasis! The main home features a split floor plan with 3 bedrooms, 3 bathrooms, and two office/dens that could be converted to additional bedrooms. The property also features an inground pool, 1 car detached garage, a 2-car carport, and guest house! As you enter the foyer of the main home, you will notice the open floor plan seamlessly connects the living room, dining area, and living room, perfect for both entertaining and everyday living. The chef’s kitchen boasts matching stainless-steel appliances, granite countertops, a double-oven, and a breakfast bar! The spacious master suite features a luxurious spa-like ensuite bathroom with a walk-in closet, separate walk-in shower, garden tub, and dual vanity sink. Every detail has been carefully curated for your comfort and relaxation. As you head out through the French doors, relax on the spacious patio or screened-in porch sitting by your sparkling pool- perfect for al-fresco dining, entertaining guests, or simply enjoying a peaceful evening. The separate 610 square foot 1 bedroom/1 bathroom guest house could be converted into an apartment for a rental income opportunity! A truly amazing location tucked in a private country setting but still providing easy access to the Suncoast Parkway just a short 5-minute drive away. Close in proximity to SR 50 where you can indulge in local culinary delights, shopping, and entertainment. Don't miss out on this rare opportunity to own a home in one of the most sought-after locations in the Spring Hill area. Schedule a showing today!
$1,500,000
5575 Creek Ridge Road Brooksville, FL 34601
- Type:
- Single Family
- Sq.Ft.:
- n/a
- Status:
- NEW LISTING
- Beds:
- 4
- Lot size:
- 0.53 Acres
- Year built:
- 2023
- Baths:
- 4.00
- MLS#:
- 2238015
- Subdivision:
- Southern Hills
ADDITIONAL INFORMATION
Exquisite custom home with a gorgeous tee-to-green golf course view in Southern Hills Plantation Club. Impeccably designed and built for the most discerning taste, this 4 bedroom, 3.5 bathroom home offers over 3600sf of open living space with soaring beamed 19-foot ceiling and picture windows offering panoramic views of the 8th tee AND hole. Construction was completed in May 2023, making this single-story home practically brand new and ready for new owners. With its grand entrance and elegant design, this home boasts outstanding attention to detail and only the finest finishes, from the custom cabinetry to the high-end appliances. The gourmet kitchen is a chef's dream come true, complete with a large center island with plenty of storage, a hidden walk-in pantry, and top-of-the-line Jenn-Air appliances. The home features 4 beautifully appointed bedrooms providing ample space for family and guests. The master suite is a true oasis, with a spa-like bathroom featuring an under-mount soaking tub, a separate walk-in shower, and dual vanities with quartz countertops. The covered patio provides the perfect setting for al fresco dining, entertaining, and sweeping course views. Additionally, this home offers 6 car garage with workspace AND a dedicated office! Ask for a full list of features, as there are too many to list. Situated in the prestigious golf community of Southern Hills, residents can enjoy all the amenities of this exclusive lifestyle, from the Pete Dye championship golf course to tennis courts, pickleball courts, fitness facilities, and a resort-style pool. This home is truly exceptional and offers a unique opportunity to live in luxury in one of the most sought-after golf communities in the area.
- Type:
- Manufactured Home
- Sq.Ft.:
- n/a
- Status:
- NEW LISTING
- Beds:
- 1
- Lot size:
- 0.08 Acres
- Year built:
- 1976
- Baths:
- 1.00
- MLS#:
- 2238027
- Subdivision:
- Campers Holiday
ADDITIONAL INFORMATION
GATED COMMUNITY FOR 55+ WITH OUTSTANDING AMMENITIES. YOU OWN THE LAND. HUGE HEATED POOL, CLUBHOUSE FEATURES POOL TABLES, SHUFFLEBOARD,LIBRARY AND STAGE AREA FOR EVENTS. RV/BOAT STORAGE, BEAUTIFUL PRIVATE LAKE WITH DIRECT ACCESS, DO YOU LIKE TO FISH? PERFECT ! OR PICNIC WITH LAKE VIEWS ? PLAYGROUND AREA FOR WHEN THE GRAND KIDS VISIT. A DOG RUN FOR YOUR FURRY FRIENDS.HOA FEES INCLUDE CABLE, INTERNET,WATER AND SEWER. PERFECT FOR SNOW BIRDS OR IF YOU WANT TO DOWNSIZE.CUTE HOME WITH BRICK PATHWAY FROM CARPORT LEADING TO ENTRANCE WITH A COUPLE OF STEPS UP TO SMALL PORCH & FRONT DOOR. BAY WINDOW ADDED IN LIVING ROOM FOR EXTRA CHARM. SELLER HAS UPDATED THE HOME. KITCHEN FEATURES NEW WOOD CABINETS WITH CORIAN COUNTER TOPS, NEW STAINLESS APPLIANCES ALSO HAS SIDE DOOR THAT OPENS TO PORCH FOR YOUR BBQ'S. LAUNDRY CLOSET HAS KENMORE FRONT LOAD WASHER & KENMORE STEAM DRYER.HALLWAY HAS OPEN AREA PERFECT FOR COMPUTER/OFFICE. IMPROVEMENTS INCLUDE NEW ROOF IN 2021. NEW AC UNIT IN 2021. NEW WATER HEATER IN 2020, EXTENSION ON CARPORT NOW 20 FT. LONG. ALSO INCLUDED ARE 2 SHEDS.THIS HOME IS PERFECT FOR RETIREES OR SNOW BIRDS
- Type:
- Other
- Sq.Ft.:
- n/a
- Status:
- NEW LISTING
- Beds:
- 3
- Lot size:
- 0.15 Acres
- Year built:
- 2006
- Baths:
- 2.00
- MLS#:
- 2237992
- Subdivision:
- Hernando Oaks Ph 1
ADDITIONAL INFORMATION
Maintenance-free, golf course villa coming with a BRAND NEW AC and NEW ROOF that will be installed prior to closing! This immaculately kept and MOVE-IN READY, three-bedroom, two-bath Palmwood villa in the popular Martinique floor plan, is located in one of Hernando County's premier gated communities: Hernando Oaks. Enjoy the luxuries of maintenance free living with all lawn care, sprinklers, mulch, spraying and exterior paint handled for you so buyers don't have to lift a finger. This stunning home offers 2,006 square feetand an open-concept layout that seamlessly connects the living room, dining area, and foyer, creating an inviting and warm atmosphere for everydayliving. Split-bedroom floor plan is ideal for those with large families or who love to entertain. Step into the heart of the home--an updated kitchenadorned with corian countertops, stainless steel appliances, and a large walk-in pantry. Laundry room with sink and lots of storage space, is located justoff of the spacious, 2-car garage for added convenience. The master suite features 2 walk-in closets and an updated bathroom complete with walk-inshower and double vanities. Sliding glass doors lead, from the master bedroom and living room, out to the large, covered lanai with an unobstructedview of Hernando Oak's well-maintained golf course. Home comes with numerous upgrades including: newer washer, dryer and dishwasher (all threeare 2 years old with extended warranties till 2026), 3.5'' louver archtop Plantation Shutters, fabric verticals in living room (new 10/2023), new fans, andso much more. Hernando Oaks is a quiet, walkable community flush with amenities including: clubhouse/community center, golf course, restaurant, andmore! Buyers will get 24 yearly golf passes along with purchase. Property's central location allows buyers to get to TONS of restaurants, local shops,doctors, schools, golf courses, entertainment, and more all in minutes. Sitting less than 12 minutes away from Downtown Brooksville and 20 minutesfrom Weeki Wachee Springs State Park, buyers will have plenty of opportunities to discover all of the natural beauty and rich history found withinHernando County. If you're looking to get out and about, rest assured! This perfectly placed piece of land sits less than 15 minutes from The SuncoastParkway day trips to Crystal River, Tampa, and St. Petersburg are a breeze. This property offers the perfect blend of tranquility and convenience. Thesevillas do not come up for sale very often, so come see this lovely property today! *One or more photos have been virtually staged*
- Type:
- Single Family
- Sq.Ft.:
- 2,487
- Status:
- NEW LISTING
- Beds:
- 4
- Lot size:
- 0.42 Acres
- Baths:
- 3.00
- MLS#:
- T3519256
- Subdivision:
- Pine Grove Subdivision Unit 2
ADDITIONAL INFORMATION
Pre-Construction. To be built. Welcome to your spacious sanctuary in the charming community of Brooksville, Florida! This stunning new construction residence offers the perfect blend of tranquility and convenience. Enjoy easy access to local amenities, parks, and recreational opportunities, as well as quick access to major highways for seamless commuting. This stunning new construction residence boasts 4 bedrooms, 3 bathrooms, and an expansive 2,456 square feet of luxurious living space. Step inside and be greeted by the grandeur of 10-foot ceilings that elevate the ambiance of every room. The heart of the home is the gourmet kitchen, a chef's dream come true with premium finishes and fixtures. From sleek countertops to state-of-the-art appliances, every detail has been carefully chosen to inspire culinary creativity and delight the senses. Discover the serenity of Brooksville living in your new home and contact us today!
Andrea Conner, License #BK3437731, Xome Inc., License #1043756, AndreaD.Conner@Xome.com, 844-400-9663, 750 State Highway 121 Bypass, Suite 100, Lewisville, TX 75067

The data on this web site comes in part from the REALTORS® Association of Citrus County, Inc.. The listings presented on behalf of the REALTORS® Association of Citrus County, Inc. may come from many different brokers but are not necessarily all listings of the REALTORS® Association of Citrus County, Inc. are visible on this site. The information being provided is for consumers’ personal, non-commercial use and may not be used for any purpose other than to identify prospective properties consumers may be interested in purchasing or selling. Information is believed to be reliable, but not guaranteed. Copyright © 2024 Realtors Association of Citrus County, Inc. All rights reserved.
| All listing information is deemed reliable but not guaranteed and should be independently verified through personal inspection by appropriate professionals. Listings displayed on this website may be subject to prior sale or removal from sale; availability of any listing should always be independently verified. Listing information is provided for consumer personal, non-commercial use, solely to identify potential properties for potential purchase; all other use is strictly prohibited and may violate relevant federal and state law. Copyright 2024, My Florida Regional MLS DBA Stellar MLS. |
Andrea Conner, License #BK3437731, Xome Inc., License #1043756, AndreaD.Conner@Xome.com, 844-400-9663, 750 State Highway 121 Bypass, Suite 100, Lewisville, TX 75067

Listing information Copyright 2024 Hernando County Information Services and Hernando County Association of REALTORS®. The information being provided is for consumers’ personal, non-commercial use and will not be used for any purpose other than to identify prospective properties consumers may be interested in purchasing. The data relating to real estate for sale on this web site comes in part from the IDX Program of the Hernando County Information Services and Hernando County Association of REALTORS®. Real estate listings held by brokerage firms other than Xome Inc. are governed by MLS Rules and Regulations and detailed information about them includes the name of the listing companies.
Brooksville Real Estate
The median home value in Brooksville, FL is $300,000. This is higher than the county median home value of $167,100. The national median home value is $219,700. The average price of homes sold in Brooksville, FL is $300,000. Approximately 44.83% of Brooksville homes are owned, compared to 35.54% rented, while 19.63% are vacant. Brooksville real estate listings include condos, townhomes, and single family homes for sale. Commercial properties are also available. If you see a property you’re interested in, contact a Brooksville real estate agent to arrange a tour today!
Brooksville, Florida has a population of 7,905. Brooksville is more family-centric than the surrounding county with 22.28% of the households containing married families with children. The county average for households married with children is 22.15%.
The median household income in Brooksville, Florida is $32,186. The median household income for the surrounding county is $44,324 compared to the national median of $57,652. The median age of people living in Brooksville is 47.2 years.
Brooksville Weather
The average high temperature in July is 91.3 degrees, with an average low temperature in January of 48.6 degrees. The average rainfall is approximately 52.1 inches per year, with 0 inches of snow per year.
