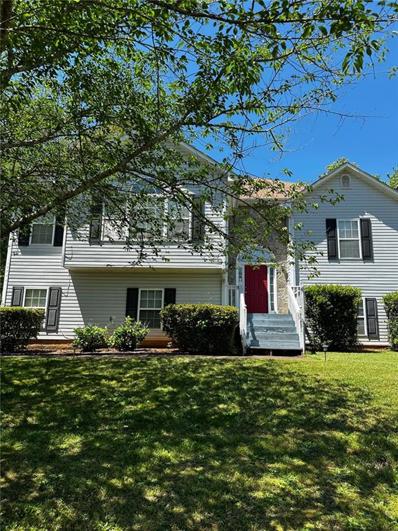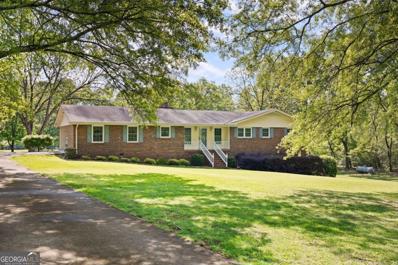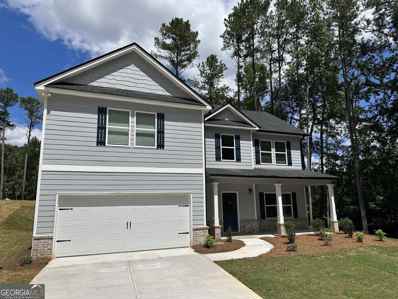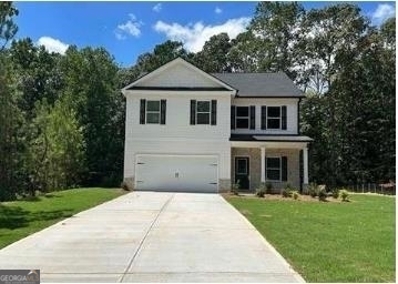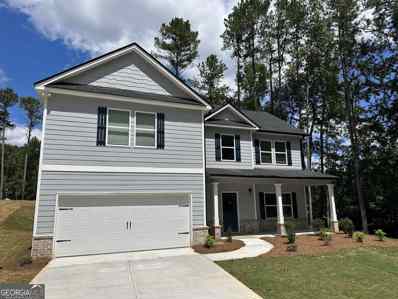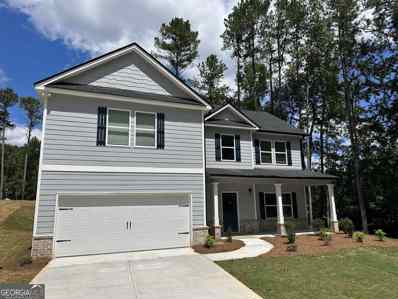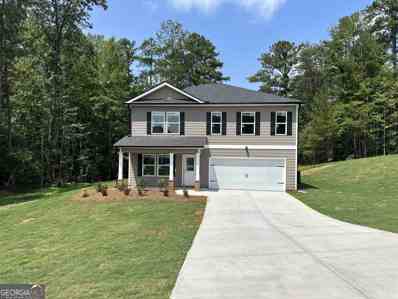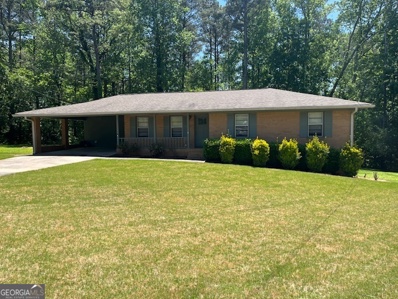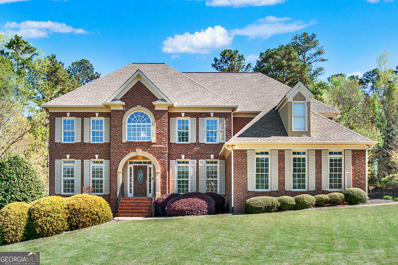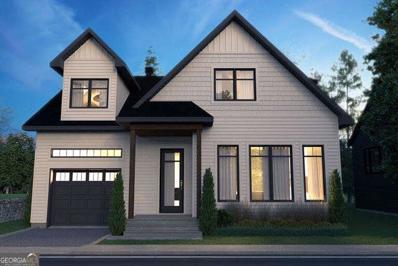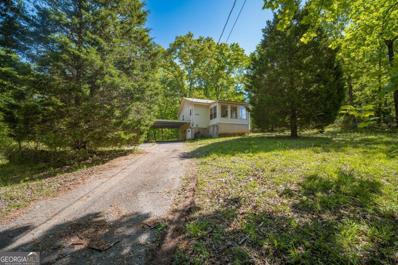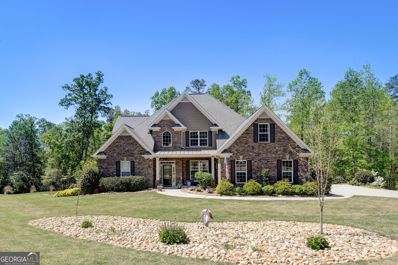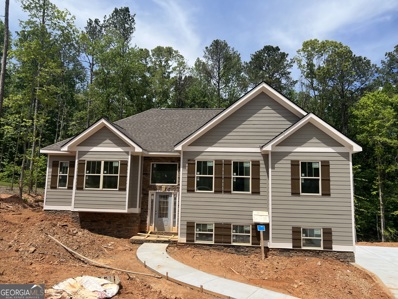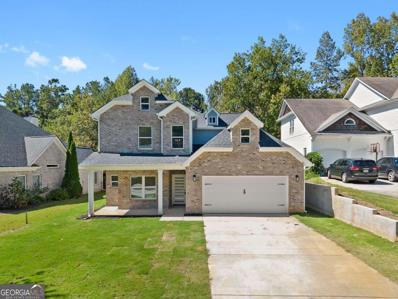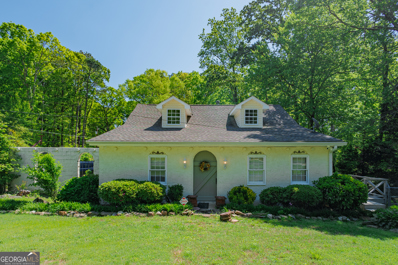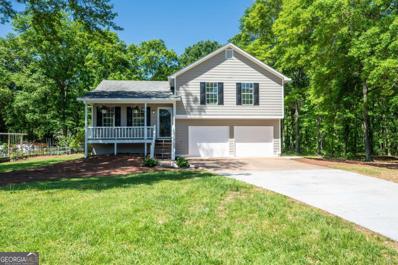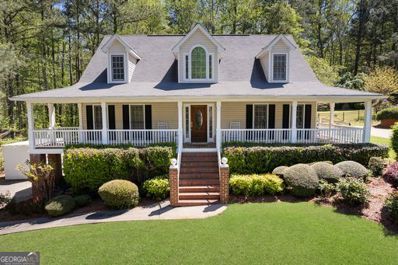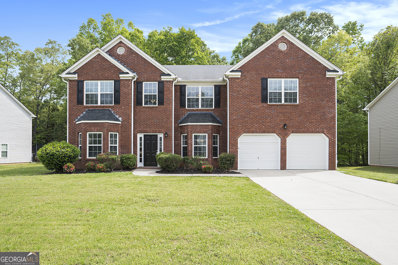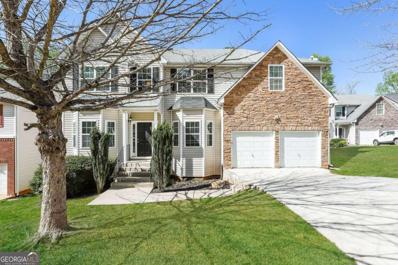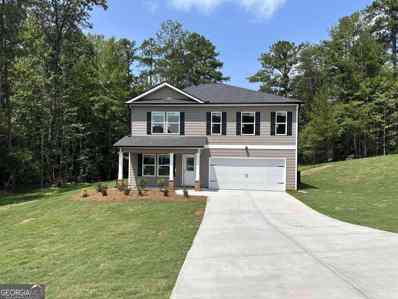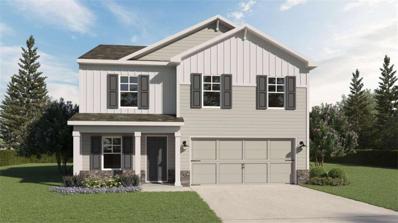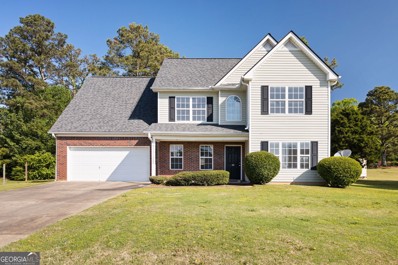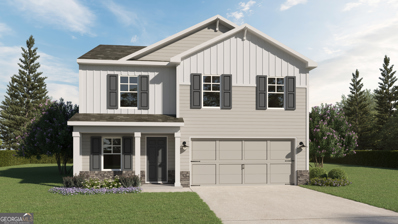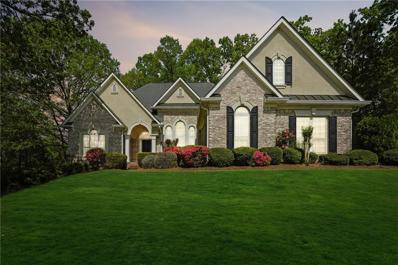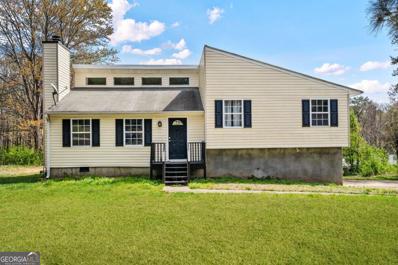Douglasville GA Homes for Sale
- Type:
- Single Family
- Sq.Ft.:
- 2,540
- Status:
- NEW LISTING
- Beds:
- 5
- Lot size:
- 1 Acres
- Year built:
- 1996
- Baths:
- 3.00
- MLS#:
- 7373931
- Subdivision:
- Brookeshire Farms
ADDITIONAL INFORMATION
Don't miss out on this SPACIOUS 5 bedroom 3 full bath home with HUGE CUSTOM IN-LAW SUITE. Home features: Large kitchen with stainless steel appliances and breakfast area that leads to separate formal dining room. Large family room is perfect for entertaining. Huge master suite & custom master bath. Covered deck overlooks PRIVATE backyard w/ IN GROUND SWIMMING POOL that will not disappoint. The custom in law suite has endless possibilities. The home sits on 1 acre lot with an in-ground sprinkler system installed for easy maintenance. Minutes to I20 and plenty of shopping nearby. Don't miss this great opportunity in Douglasville's sought out community!
- Type:
- Single Family
- Sq.Ft.:
- 4,092
- Status:
- NEW LISTING
- Beds:
- 4
- Lot size:
- 3.3 Acres
- Year built:
- 1972
- Baths:
- 2.00
- MLS#:
- 10285651
- Subdivision:
- None
ADDITIONAL INFORMATION
Perfectly nestled on over 3 bucolic acres in Paulding county, this 4 sided brick, 4 bedroom, step less ranch home is convenient to shopping and dining while preserving its tranquil and serene atmosphere with no HOA. The large, eat in kitchen is the perfect gathering place for entertaining offering plentiful cabinets and expansive granite counters. The oversized living room, features a bricked wall with a wood-burning stove adding warmth and character to the home. Adjacent to both the dining & living rooms, the large screened in porch is the ideal destination for relaxation and social gatherings. Downstairs, the expansive semi-finished basement provides a versatile space that is ideal for an additional living room, game room, recreation room, workshop, gym, office, an in-law suite, the possibilities are truly endless! The attached car carport, detached covered parking, extra long driveway, 2 separate garages, and the parking pad offer abundant space for all of your recreational vehicles. This much loved home and property bestows an additional storage building thatCOs perfect for storing your fire wood, mature muscadines vines, a gorgeous lawn, garden area, flowering plants and bulbs to enjoy year after year.
- Type:
- Single Family
- Sq.Ft.:
- n/a
- Status:
- NEW LISTING
- Beds:
- 3
- Lot size:
- 0.46 Acres
- Year built:
- 2023
- Baths:
- 3.00
- MLS#:
- 20179986
- Subdivision:
- Bryson Lake
ADDITIONAL INFORMATION
READY JULY! The Adams plan is situated on a .46-acre homesite! This plan has 3 bedrooms and 2.5 baths and a bonus room. This home features lots of natural sunlight along with separate living and dining areas. The kitchen includes - granite countertops, tile kitchen backsplash, stainless steel microwave, range, and dishwasher. Spacious primary suite with large walk-in closet. The primary bath includes granite countertops, dual vanity, tile shower surround, and LVP flooring. Incentives are available to utilize towards closing costs and/or rate buy down with the use of our preferred lender.
- Type:
- Single Family
- Sq.Ft.:
- n/a
- Status:
- NEW LISTING
- Beds:
- 4
- Lot size:
- 0.96 Acres
- Year built:
- 2023
- Baths:
- 3.00
- MLS#:
- 20179985
- Subdivision:
- Bryson Lake
ADDITIONAL INFORMATION
READY JUNE! Welcome Home to Bryson Lake! The Rose, nestled on a .48-acre homesite, offers the epitome of lakeside living. This 4-bedroom, 3-bath plan boasts a guest bedroom and full bath on the main floor for added convenience. The open 2-story family room floods with natural sunlight, creating a warm and inviting atmosphere. The kitchen, complete with an island, granite countertops, tile kitchen backsplash, and stainless steel appliances, seamlessly connects to the family room, perfect for entertaining. Retreat to the spacious primary suite with its large walk-in closet and luxurious bath featuring granite countertops, dual vanity, tile shower surround, and LVP flooring. Experience the allure of lakeside living at Bryson Lake - where every day brings new adventures on the water. Incentives are available to utilize towards closing costs and/or rate buy down with the use of our preferred lender.
- Type:
- Single Family
- Sq.Ft.:
- n/a
- Status:
- NEW LISTING
- Beds:
- 4
- Lot size:
- 1.28 Acres
- Year built:
- 2023
- Baths:
- 3.00
- MLS#:
- 20179984
- Subdivision:
- Bryson Lake
ADDITIONAL INFORMATION
READY JUNE! Discover the allure of lakeside living with the Adams plan, situated on a serene and expansive 1.28-acre homesite! Boasting 4 bedrooms and 2.5 baths, this home welcomes you with abundant natural light, distinct living and dining spaces. The kitchen features granite countertops, a tile kitchen backsplash, stainless steel appliances including a microwave, range, and dishwasher. Retreat to the spacious primary suite with its large walk-in closet and luxurious bath boasting granite countertops, dual vanity, tile shower surround, and LVP flooring. Immerse yourself in the endless possibilities of lakeside living, where every day offers new adventures on the water. Incentives are available to utilize towards closing costs and/or rate buy down with the use of our preferred lender.
- Type:
- Single Family
- Sq.Ft.:
- n/a
- Status:
- NEW LISTING
- Beds:
- 3
- Lot size:
- 0.59 Acres
- Year built:
- 2023
- Baths:
- 3.00
- MLS#:
- 20179983
- Subdivision:
- Bryson Lake
ADDITIONAL INFORMATION
READY JUNE! Discover the allure of lakeside living with the Adams plan, nestled on a tranquil and expansive 0.59-acre homesite! Boasting 3 bedrooms, 2.5 baths, and a bonus room, this home welcomes you with abundant natural light and distinct living and dining spaces. The kitchen, featuring granite countertops, tile kitchen backsplash, and stainless steel appliances, is perfect for culinary adventures. Retreat to the spacious primary suite with its large walk-in closet and luxurious bath with granite countertops, dual vanity, tile shower surround, and LVP flooring. Immerse yourself in the endless possibilities of lakeside living, where every day offers new adventures on the water. Incentives are available to utilize towards closing costs and/or rate buy down with the use of our preferred lender.
- Type:
- Single Family
- Sq.Ft.:
- n/a
- Status:
- NEW LISTING
- Beds:
- 3
- Lot size:
- 0.46 Acres
- Year built:
- 2023
- Baths:
- 3.00
- MLS#:
- 20179982
- Subdivision:
- Bryson Lake
ADDITIONAL INFORMATION
MOVE IN READY! This thoughtfully designed 3-bedroom plus a bonus room Rehan plan situated on a large corner 0.46 acre homesite. Indulge in the chef's kitchen, complete with stainless steel appliances, granite countertops, and modern conveniences such as a microwave, range, and dishwasher. The owner's suite and two additional bedrooms provide comfortable accommodations for your family or guests. Discover ample space that caters to your desires. Your journey to an ideal home begins here. Incentives are available to utilize towards closing costs and/or rate buy down with the use of our preferred lender.
- Type:
- Single Family
- Sq.Ft.:
- 1,363
- Status:
- NEW LISTING
- Beds:
- 3
- Lot size:
- 0.5 Acres
- Year built:
- 1973
- Baths:
- 2.00
- MLS#:
- 10286381
- Subdivision:
- Autumn
ADDITIONAL INFORMATION
Private cul de sac ranch on large lot and plenty of trees surrounding the home. Very nice above ground pool that was professionally installed will give you a nice retreat to come home to. Home is recently painted and new carpet in bedrooms. Walking distance to Alexander High School and minutes from I-20 and shopping. Master has its own full bath with shower and vanity, and full bath in hall. Generous bedrooms and large living room. Large laundry room with access to back deck and pool area off kitchen. This stepless ranch is waiting for you to call it home.- Call Greg Harper at 404-861-6629 or call your agent.
- Type:
- Single Family
- Sq.Ft.:
- 4,845
- Status:
- NEW LISTING
- Beds:
- 7
- Lot size:
- 1.03 Acres
- Year built:
- 2004
- Baths:
- 5.00
- MLS#:
- 10285216
- Subdivision:
- Holly Springs
ADDITIONAL INFORMATION
Truly remarkable move-in ready 7 bedroom 5 bath home in the desirable Chapel Hill school cluster. Immerse yourself in luxury as you enter the two-story foyer to find a huge office with built-in book cases and a large formal dining room that can seat 12. The beautiful vaulted-ceiling great room has amazing views that surround the warmth of a gas log fireplace. With open views to the kitchen, you'll find a breakfast area, granite countertops, a double oven, and a walk-in pantry. There's more with a guest/in-law suite and full bathroom just off the great room and a central vacuum system. There are two sets of stairs leading up to the 2nd level where you will love the over-sized master suite, double vanity, and walk-in closet. With 3 more roomy secondary bedrooms, your family has room to grow. Head down to the terrace level which boasts new luxury vinyl flooring, another living room with gas log fireplace, an entertainment space/theatre room, two more bedrooms, more built-in book shelves, a full bath, and additional unfinished storage space. If you need serenity, the peaceful private back yard with deck, wooded views, fenced in area, fire pit, and gazebo create an oasis of relaxation. Neighborhood amenities...no problem with 2 pools, clubhouse, and 6 tennis courts. This lovely 3-sided brick home sits on just over an acre and is within 30 minutes of Atlanta or the airport, and is 15 minutes from the brand new Lionsgate Studios. Text the listing agent for a list of all of the upgrades this home has to offer and make your appt to see today.
- Type:
- Single Family
- Sq.Ft.:
- 1,897
- Status:
- NEW LISTING
- Beds:
- 3
- Lot size:
- 0.23 Acres
- Year built:
- 2024
- Baths:
- 3.00
- MLS#:
- 10286304
- Subdivision:
- Chaparral Ridge
ADDITIONAL INFORMATION
THESE ARE STOCK PHOTOS TO GIVE YOU AN IDEA OF THE SPEACE ONCE FINISHED - Introducing the stunning Cydney floor plan, where sophistication meets comfort. Step into the inviting open-concept kitchen and dining area, perfect for entertaining guests or enjoying family meals together. The spacious family room boasts cathedral ceilings, creating a sense of grandeur and openness. A walk-in pantry provides ample storage space for all your culinary needs. This home features 3 bedrooms and 2.5 baths, situated on an unfinished basement, offering endless possibilities for customization to suit your unique preferences and lifestyle. Throughout the home, you'll find gleaming hardwood floors, adding warmth and elegance to every room. The kitchen is a dream, with a quartz waterfall island as the centerpiece, providing both functionality and style. The bathrooms are adorned with beautiful tile, offering a touch of luxury and sophistication. Retreat to the main bedroom, featuring trey ceilings and a spacious walk-in closet, providing a serene sanctuary to unwind after a long day. The main bathroom boasts a double vanity, glass shower, and separate tub, offering a relaxed experience in the comfort of your own home. This home comes equipped with state-of-the-art smart technology for enhanced security and climate control. Enjoy the peace of mind knowing that your home is equipped with advanced security features, allowing you to monitor and control access remotely. Additionally, manage your home's temperature effortlessly with smart thermostats, ensuring optimal comfort and energy efficiency at all times. Completing this exquisite property is a 2-car tandem garage, providing convenience and ample space for parking and storage. The garage door opener is including and also features epoxy flooring. ALL STANDARD!!! Don't miss your chance to make this dream home yours! Just in time for the Summer! Our Lot Premium is only $3K. * Please use Showing Time to schedule a time to preview. **BUILDER INCENTIVES- $10K towards closing costs or lender credit to be used any way you want with PREFERRED LENDER Brian Mixon with Southeast Mortgage 404-755-0304. Must close with Kimbrough Law.
- Type:
- Single Family
- Sq.Ft.:
- n/a
- Status:
- NEW LISTING
- Beds:
- 1
- Lot size:
- 2.54 Acres
- Year built:
- 1956
- Baths:
- 1.00
- MLS#:
- 10286248
- Subdivision:
- Perry & Pam McKenzie
ADDITIONAL INFORMATION
Welcome to your chance to bring new life to this charming fixer-upper nestled on a sprawling 2.54-acre lot. Located in a peaceful and private setting, this property offers endless possibilities for those with a vision and a passion for renovation. Rustic charm with great potential for customization and renovation. 2.54 acres of land, providing ample space for expansion or outdoor activities. Quiet and serene setting, perfect for those seeking tranquility and privacy. This property is ideal for investors, DIY enthusiasts, or anyone looking to create their dream home in a picturesque setting. With some TLC and creative flair, this fixer-upper has the potential to become a stunning retreat that you can call your own.Don't miss this opportunity to turn this diamond in the rough into a shining gem!
- Type:
- Single Family
- Sq.Ft.:
- 3,977
- Status:
- NEW LISTING
- Beds:
- 5
- Lot size:
- 1 Acres
- Year built:
- 2015
- Baths:
- 4.00
- MLS#:
- 10286242
- Subdivision:
- Estates At Hurricane Pointe
ADDITIONAL INFORMATION
Welcome to class and elegance in this exquisite custom 5 BR, 3.5 BA home nestled on a sprawling one-acre lot in the esteemed Hurricane Point Community. This gem is a testament to luxury living where every detail is meticulously crafted for those with discerning tastes. Lush landscaping invites you to the custom home's entrance. Inside, a two-story foyer leads to a dining room w/trey ceiling that comfortably seats eight, adjacent to an oversize family room with an intimate fireplace, and custom, crown moldings throughout. The kitchen boasts a chef-inspired design, completed with integrated built-in stainless-steel appliances, pot filler, a spacious island topped with polished granite and an eat-in dining area that opens to an expansive deck, creating an ideal setting for hosting family gatherings. This home showcases custom-stained hardwood flooring creating a timeless foundation for the home's interior design. The oversized owner's suite, on the main level, features a high-end custom closet designed to transform your daily routine into an experience of luxury, a spa-style bathroom, double vanity and a large tub perfect for relaxation. Ascend the staircase with wrought iron balusters, to discover a realm of repose and a grand loft, four spacious secondary bedrooms, and two full baths. Discover potential in the daylight basement that has endless possibilities. It features a secure safe room, a versatile workshop, and awaits your personal touch. Seamlessly transitioning outdoors, it opens up to a welcoming patio perfect for relaxation or entertainment. Enjoy easy access to I-20, Arbor Place Mall, shopping, restaurants, the Boundary Waters Trail, and Hartsfield Int'l Airport from this amazing location.
- Type:
- Single Family
- Sq.Ft.:
- n/a
- Status:
- NEW LISTING
- Beds:
- 4
- Lot size:
- 0.57 Acres
- Year built:
- 2024
- Baths:
- 3.00
- MLS#:
- 10286186
- Subdivision:
- Crowley Woods
ADDITIONAL INFORMATION
LOT 14 TOPEKA PLAN This elegant and spacious floorpan includes 3 bedrooms 3 bath open concept living with vaulted ceilings and fireplace in family room, gourmet kitchen with quartz countertops, beautiful white cabinets and stainless appliances, snack bar and breakfast nook. Separate dining room perfect for entertaining. Retreat to your secluded owners suite with sitting area and spacious master bath with double vanity, soaking tub, separate shower and walk in closet. 2 secondary bedrooms share full bath. 3 car side entry garage. Finished family room and full bath to expand living space in basement. **Stock photos, some features and finishes may vary.
- Type:
- Single Family
- Sq.Ft.:
- 3,599
- Status:
- NEW LISTING
- Beds:
- 5
- Lot size:
- 0.22 Acres
- Year built:
- 2023
- Baths:
- 4.00
- MLS#:
- 10286133
- Subdivision:
- Bear Creek
ADDITIONAL INFORMATION
Welcome to this stunning single-family home for sale in Douglasville, GA. Situated at 5278 Eagles Watch, this exceptional NEW CONSTRUCTION property boasts a wealth of desirable features and is ready to become your dream home. With 4 bathrooms and 5 spacious rooms, this residence offers ample space for comfortable living. Spanning across 3,599 square feet, the property provides plenty of room for your everyday activities and entertaining. As you enter, you'll be captivated by the grandeur of the 14ft high ceilings on the lower level, creating a sense of luxury and spaciousness. Natural light floods the home, accentuating the beauty of the designer feature walls and creating an inviting ambiance. The kitchen is a true masterpiece, showcasing pristine quartz countertops and a full stainless steel appliance package. It is not only aesthetically pleasing but also highly functional. The large windows in the home allow for picturesque views and abundant natural light to fill the living spaces. A unique and beautiful catwalk stairway adds charm and character to the home, while the bathroom spa tubs provide a sanctuary for relaxation and rejuvenation. Parking will never be an issue with the convenience of a 2-car garage and additional storage space. This ensures plenty of room for your vehicles and extra belongings. Don't miss the opportunity to make this remarkable property your own. Schedule a showing today and experience the luxurious lifestyle that awaits you at 5278 Eagles Watch in Douglasville, GA. The seller is offering a complimentary stainless steel refrigerator for closing in the month of April or May!!
- Type:
- Single Family
- Sq.Ft.:
- 1,772
- Status:
- NEW LISTING
- Beds:
- 2
- Lot size:
- 0.48 Acres
- Year built:
- 1981
- Baths:
- 2.00
- MLS#:
- 10286018
- Subdivision:
- Riverside Gardens
ADDITIONAL INFORMATION
Charming cottage with a beautiful oasis outside to enjoy year round. Very well kept home with a newly open concept floor plan, hardwood floors, large kitchen, stainless steel appliances, 2 very spacious bedrooms with potential to easily add a 3rd bedroom. Fenced front yard and covered carport/RV storage. No HOA! Close proximity to restaurants, shopping, and Hartsfield-Jackson International airport.
- Type:
- Single Family
- Sq.Ft.:
- n/a
- Status:
- NEW LISTING
- Beds:
- 4
- Lot size:
- 0.46 Acres
- Year built:
- 1990
- Baths:
- 2.00
- MLS#:
- 10285934
- Subdivision:
- Peach Forest
ADDITIONAL INFORMATION
You won't want to miss out on this completely remodeled, affordable home! NO HOA! NO RENTAL RESTRICIONS! This 4-bedroom home sits on a large lot and boasts a newer roof, new HVAC, new exterior paint, new interior paint throughout, new flooring throughout, new light fixtures throughout, new ceiling fans throughout, new door hardware, a renovated kitchen with new cabinet doors, new quartz countertops, new backsplash, new paint, new flooring and new stainless appliances, newly updated bathrooms with new vanities, new paint, new flooring, new toilets, new mirrors and newly glazed bathtubs, newly painted front porch, and newly painted back deck. The kitchen opens to the eat in area and family room. The second floor is appointed with the primary suite, 2 bedrooms and a hall bathroom. The newly added basement bedroom is perfect for guests, a playroom, a den, an office, etc. Relax and enjoy your BBQs on the new deck. This gorgeous home is near restaurants, shopping, entertainment, Sweetwater Creek State Park and more!
- Type:
- Single Family
- Sq.Ft.:
- 1,815
- Status:
- NEW LISTING
- Beds:
- 3
- Lot size:
- 0.82 Acres
- Year built:
- 1997
- Baths:
- 3.00
- MLS#:
- 10281406
- Subdivision:
- The Heritage
ADDITIONAL INFORMATION
Don't miss out on this great two story traditional home offering three bedrooms, two and one half baths, with additional two finished rooms in the basement. There's an attached two car garage, and on the exterior of the home additional parking space. An outdoor shed building will provide options for storage and more. Enjoy the comfort of the homes front wraparound porch . Relax yourself and have friends and family gatherings on the homes deck, and the covered porch at the rear of the home. The property offers enough space for gardening. Inside the home offers three bedrooms, with two and a half bathrooms. The kitchen is an eat in kitchen with an island, and pantry. Entering the home a foyer leads to the family/living room, with a fireplace. The family/living room is spacious and open, with vaulted ceilings. There's a view of the eat in area of the kitchen. From the family/living area there is a captivating view of the upstairs floor walk across that leads to the two spacious upstairs bedrooms and full bathroom. The separate dining room awaits those celebratory occasions. The master bedroom is on the main level with a walk in closet and master bathroom with separate shower and tub. Probate completed. The home is sold as is. A MUST SEE! in the quiet, lovely- The Heritage Subdivision.
- Type:
- Single Family
- Sq.Ft.:
- 4,136
- Status:
- NEW LISTING
- Beds:
- 5
- Lot size:
- 0.38 Acres
- Year built:
- 2005
- Baths:
- 4.00
- MLS#:
- 10285768
- Subdivision:
- Harrison Mill
ADDITIONAL INFORMATION
Welcome to this stunning two-story home that sets the tone for luxury living. Step into the spacious living room and dining room area, perfect for hosting gatherings and creating memorable moments. The eat-in kitchen boasts sleek solid surface countertops, a convenient pantry, and modern appliances, creating a space where culinary creativity flourishes. Unwind in the spacious family room, complete with a charming fireplace, ideal for evenings with loved ones. A main-level bedroom offers versatility, whether used as a guest room, office, or den. Upstairs, discover a serene loft area, ideal for relaxation or recreation. The expansive primary bedroom is a true retreat, featuring a separate sitting room for peaceful moments of reflection. Pamper yourself in the luxurious ensuite bathroom, boasting a double vanity, separate tub, and shower, as well as a spacious walk-in closet. Three additional bedrooms provide ample space for family or guests, each equipped with generous closet space to accommodate all storage needs. Step outside to the inviting backyard oasis, complete with a patio area perfect for outdoor dining, entertaining, or simply enjoying the fresh air. Conveniently equipped with a double garage and a HVAC system, and water heater that are only 5 years old, this home offers both comfort and practicality. Don't miss the opportunity to make this exceptional property your own!
- Type:
- Single Family
- Sq.Ft.:
- 3,282
- Status:
- NEW LISTING
- Beds:
- 4
- Lot size:
- 0.2 Acres
- Year built:
- 2006
- Baths:
- 4.00
- MLS#:
- 10285745
- Subdivision:
- Anneewakee Trails
ADDITIONAL INFORMATION
Located on a quiet cul-de-sac, this large 4-bed, 4-bath home has room for it all. Upon entering the the two-story foyer you are greeted with a separate living room and dining room in addition to a full bath. The main level also features a family room with a cozy fireplace which opens to a covered deck overlooking the private backyard and a spacious kitchen with island. Upstairs, find a loft, spacious laundry room, three secondary bedrooms and two bathrooms. Don't miss the oversized master suite including a sitting room and large walk-in closet.The full unfinished basement offers endless potential, with high ceilings and a walkout covered patio. Conveniently located, this home epitomizes modern comfort and elegance. The water heater is approximately 4 years old and the roof is just 5 years old.
- Type:
- Single Family
- Sq.Ft.:
- 2,306
- Status:
- NEW LISTING
- Beds:
- 4
- Lot size:
- 1 Acres
- Year built:
- 2023
- Baths:
- 3.00
- MLS#:
- 20179817
- Subdivision:
- Brookwood Parke Phase Ii
ADDITIONAL INFORMATION
READY MAY! Riz Communities introduces the captivating Rehan plan. Nestled on a sprawling 1-acre lot, this thoughtfully designed 4-bedroom, 2.5 bath on a FULL BASEMENT offers spacious living in an elegant setting. Indulge in the chef's kitchen, complete with stainless steel appliances, granite countertops, and modern conveniences such as a microwave, range, and dishwasher. The owner's suite and three additional bedrooms provide comfortable accommodations for your family or guests. Discover ample space that caters to your desires. Your journey to an ideal home begins here.
- Type:
- Single Family
- Sq.Ft.:
- 2,100
- Status:
- NEW LISTING
- Beds:
- 4
- Year built:
- 2024
- Baths:
- 3.00
- MLS#:
- 7373059
- Subdivision:
- The Reserve at Chapel Hill
ADDITIONAL INFORMATION
Choose your path and Save Your Way! Receive up to $12,500k to use towards Closing Costs, Design Options and/or Rate Buydown. FHA permanent rate buydown to as low as 5.625% (6.632% APR) on qualifying inventory. Preferred lender must be used when applying the promotion towards rate or closing costs. Reach out to a member of our team for details. Lot 32, TO BE BUILT. The Spruce CC plan by Kerley Family Homes. A spacious entry Foyer leads to the Family Room. Kitchen has granite counters, stainless appliances including a dishwasher and microwave, large island, and open view to the Family Room. Upstairs is a very roomy Owners Suite, 3 large secondary bedrooms, & Laundry Room conveniently located near the Owner's Suite. This community offers easy access to Arbor Place Mall, Douglasville Shopping and Entertainment, and I-20. We include with each home a builder's warranty and the installation of the in-wall Pestban system. Some photos may not be of the actual home but the same plan, previously built. Sunday-Monday: 1pm-6pm & Tuesday-Saturday: 11am-6pm.
- Type:
- Single Family
- Sq.Ft.:
- 2,253
- Status:
- NEW LISTING
- Beds:
- 4
- Lot size:
- 0.47 Acres
- Year built:
- 2003
- Baths:
- 3.00
- MLS#:
- 10285671
- Subdivision:
- Bramlett Meadows
ADDITIONAL INFORMATION
Step into the comfort of this delightful 4 bedroom, 2.5 bathroom home nestled in the Bramlett Meadows community in Douglasville! Upon entry, you're greeted by a versatile flex/living room and dining room, perfect for accommodating your lifestyle needs. Continue into the inviting family room featuring a fireplace, and the kitchen boasts a convenient breakfast bar and an eat-in area, providing ample space for meal preparation and casual dining. Upstairs, you'll find spacious bedrooms and a tranquil primary suite, complete with a tray ceiling, ensuite bathroom featuring a double vanity, separate shower/tub, and a sizable walk-in closet. Outside, enjoy the patio space on the generous 0.47-acre lot with no HOA. This home is waiting for your personal touches - let's get you in for a tour!
- Type:
- Single Family
- Sq.Ft.:
- 2,100
- Status:
- NEW LISTING
- Beds:
- 4
- Year built:
- 2024
- Baths:
- 3.00
- MLS#:
- 10285620
- Subdivision:
- The Reserve At Chapel Hill
ADDITIONAL INFORMATION
Choose your path and Save Your Way! Receive up to $12,500k to use towards Closing Costs, Design Options and/or Rate Buydown. FHA permanent rate buydown to as low as 5.625% (6.632% APR) on qualifying inventory. Preferred lender must be used when applying the promotion towards rate or closing costs. Reach out to a member of our team for details. Lot 32, TO BE BUILT. The Spruce CC plan by Kerley Family Homes. A spacious entry Foyer leads to the Family Room. Kitchen has granite counters, stainless appliances including a dishwasher and microwave, large island, and open view to the Family Room. Upstairs is a very roomy Owners Suite, 3 large secondary bedrooms, & Laundry Room conveniently located near the Owner's Suite. This community offers easy access to Arbor Place Mall, Douglasville Shopping and Entertainment, and I-20. We include with each home a builder's warranty and the installation of the in-wall Pestban system. Some photos may not be of the actual home but the same plan, previously built. Sunday-Monday: 1pm-6pm & Tuesday-Saturday: 11am-6pm.
- Type:
- Single Family
- Sq.Ft.:
- 4,913
- Status:
- NEW LISTING
- Beds:
- 4
- Lot size:
- 1 Acres
- Year built:
- 2005
- Baths:
- 4.00
- MLS#:
- 7367183
- Subdivision:
- Glen Laurel @ Williams Estates
ADDITIONAL INFORMATION
This elegant and well-kept custom-built home is tucked away on a 1-acre lot in the quiet neighborhood of Glen Laurel @ Williams Estate in the heart of Douglasville. This home is centrally located 45 minutes from downtown Atlanta and a 35-minute drive to Hartsfield Jackson Airport. A testament to superior craftsmanship and refined taste, the architectural design of this home begins with the grand two-story entryway with arches and columns adorned by gorgeous hardwood flooring that extends throughout the main level. The formal living and dining rooms exude sophistication, while the two-story great room captivates with a marble surrounded wood burning fireplace and panoramic views of the serene private backyard. The heart of the home resides in the gourmet kitchen, where culinary dreams come to life with stained cabinetry, granite countertops, and a breakfast bar with bar-style seating. Adjacent, the breakfast room and the inviting sunroom set the stage for memorable gatherings, perfect for hosting dinner parties or entertaining guests. Convenience meets luxury on the main level with the private owner’s suite, two secondary bedrooms, a full bathroom, and a laundry room. The private owner’s suite boasts trey ceilings, a cozy fireside sitting area, a large walk-in closet w/custom shelving, and a vaulted ceiling bathroom complete with a whirlpool jetted tub, glass-framed shower, and dual vanities. Ascend to the upper floor to discover a spacious guest bedroom with a full bathroom. Descending to the lower level, you'll find a full unfinished basement stubbed for a bathroom and includes ample storage space, a workshop, a boat door, and exterior access to the backyard which offers endless possibilities for customization to suit your needs. Take a short drive to the Dog River Reservoir which includes a fishing pier, lake, picnic tables, and pavilions, or the Boundary Waters Aquatic Center complete with an indoor heated competition and therapeutic/teaching swimming pool, walking track, and fitness center. Schedule your tour today and make this your new dream home!
- Type:
- Single Family
- Sq.Ft.:
- n/a
- Status:
- NEW LISTING
- Beds:
- 4
- Lot size:
- 0.44 Acres
- Year built:
- 1978
- Baths:
- 2.00
- MLS#:
- 10285561
- Subdivision:
- Sugar Creek
ADDITIONAL INFORMATION
This stunning split level home boasts an inviting open-concept main level, perfect for entertaining or simply enjoying everyday living. As you step inside, you'll be greeted by cathedral-like ceilings in the living area, creating a sense of grandeur and space flooded with natural light. The seamless flow leads you to the heart of the home, where the kitchen is sure to impress with its functionality and style. Venture to the upper level to discover the master suite, offering a tranquil retreat with ample space and privacy with a combined tub/shower. Two additional bedrooms on this level provide versatility and convenience. But the surprises don't end there. Descend to the basement level, where you'll find a versatile space ideal for a bedroom, teen/in-law suite, or office! Step outside onto the expansive deck overlooking the backyard, offering the perfect setting for outdoor gatherings or simply enjoying the serene surroundings.
Price and Tax History when not sourced from FMLS are provided by public records. Mortgage Rates provided by Greenlight Mortgage. School information provided by GreatSchools.org. Drive Times provided by INRIX. Walk Scores provided by Walk Score®. Area Statistics provided by Sperling’s Best Places.
For technical issues regarding this website and/or listing search engine, please contact Xome Tech Support at 844-400-9663 or email us at xomeconcierge@xome.com.
License # 367751 Xome Inc. License # 65656
AndreaD.Conner@xome.com 844-400-XOME (9663)
750 Highway 121 Bypass, Ste 100, Lewisville, TX 75067
Information is deemed reliable but is not guaranteed.

The data relating to real estate for sale on this web site comes in part from the Broker Reciprocity Program of Georgia MLS. Real estate listings held by brokerage firms other than this broker are marked with the Broker Reciprocity logo and detailed information about them includes the name of the listing brokers. The broker providing this data believes it to be correct but advises interested parties to confirm them before relying on them in a purchase decision. Copyright 2024 Georgia MLS. All rights reserved.
Douglasville Real Estate
The median home value in Douglasville, GA is $329,900. This is higher than the county median home value of $160,800. The national median home value is $219,700. The average price of homes sold in Douglasville, GA is $329,900. Approximately 59.61% of Douglasville homes are owned, compared to 32.41% rented, while 7.98% are vacant. Douglasville real estate listings include condos, townhomes, and single family homes for sale. Commercial properties are also available. If you see a property you’re interested in, contact a Douglasville real estate agent to arrange a tour today!
Douglasville, Georgia has a population of 32,768. Douglasville is less family-centric than the surrounding county with 27.77% of the households containing married families with children. The county average for households married with children is 32.01%.
The median household income in Douglasville, Georgia is $51,039. The median household income for the surrounding county is $59,333 compared to the national median of $57,652. The median age of people living in Douglasville is 33.9 years.
Douglasville Weather
The average high temperature in July is 87.2 degrees, with an average low temperature in January of 30.8 degrees. The average rainfall is approximately 51.7 inches per year, with 1.1 inches of snow per year.
