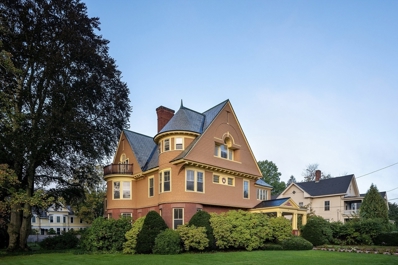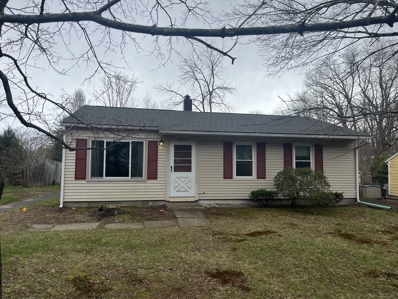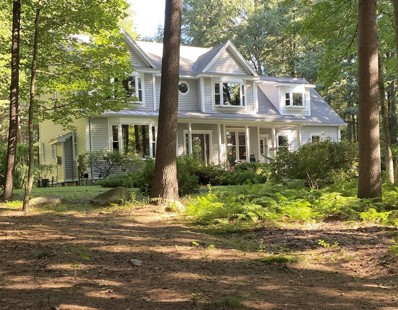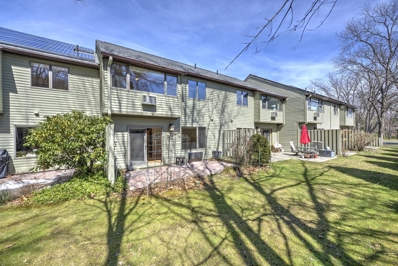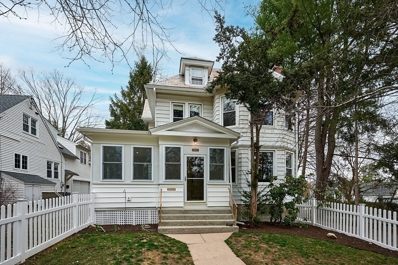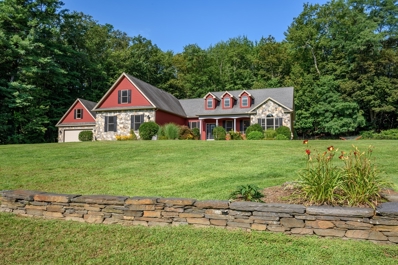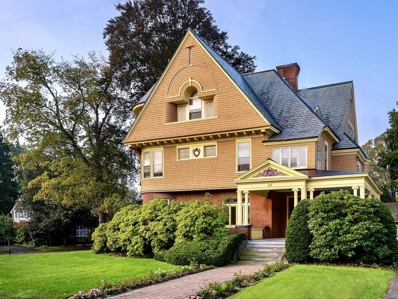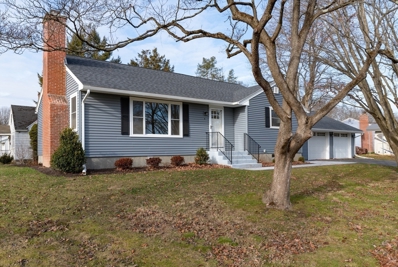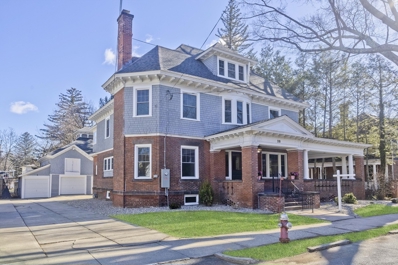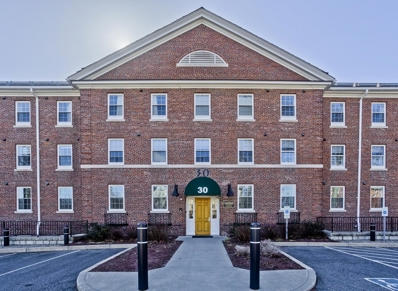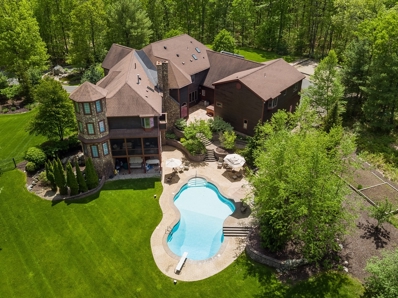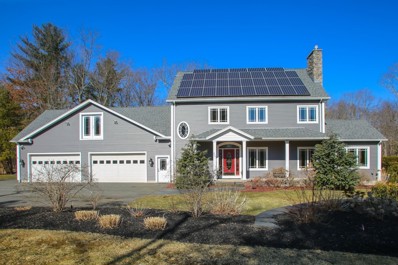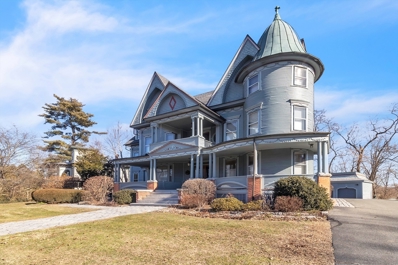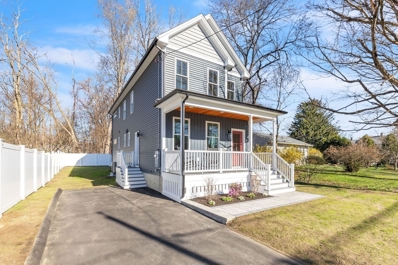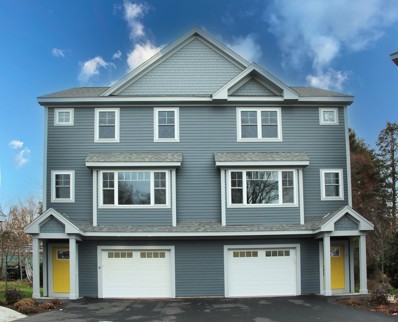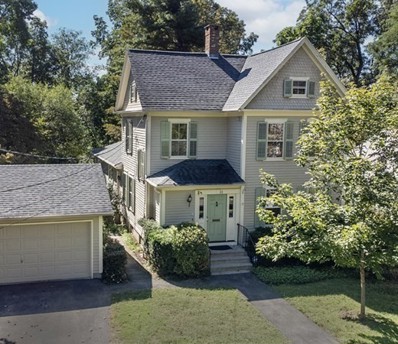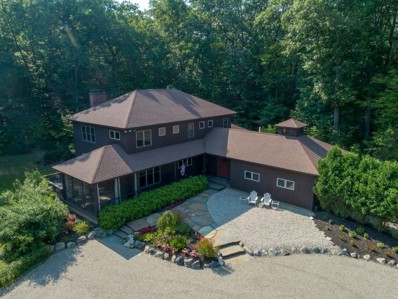Northampton Real EstateThe median home value in Northampton, MA is $420,000. This is higher than the county median home value of $277,700. The national median home value is $219,700. The average price of homes sold in Northampton, MA is $420,000. Approximately 51.28% of Northampton homes are owned, compared to 42.62% rented, while 6.1% are vacant. Northampton real estate listings include condos, townhomes, and single family homes for sale. Commercial properties are also available. If you see a property you’re interested in, contact a Northampton real estate agent to arrange a tour today! Northampton, Massachusetts has a population of 28,548. Northampton is more family-centric than the surrounding county with 29.16% of the households containing married families with children. The county average for households married with children is 28%. The median household income in Northampton, Massachusetts is $62,838. The median household income for the surrounding county is $64,974 compared to the national median of $57,652. The median age of people living in Northampton is 39.4 years. Northampton WeatherThe average high temperature in July is 82.2 degrees, with an average low temperature in January of 13.2 degrees. The average rainfall is approximately 49.3 inches per year, with 54.9 inches of snow per year. Nearby Homes for Sale |
