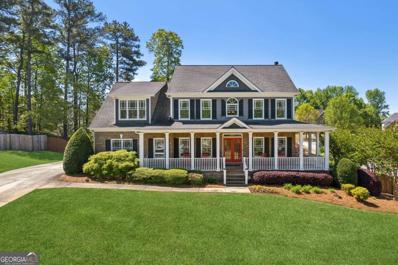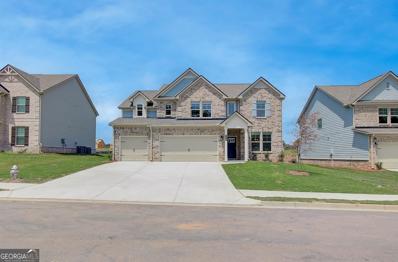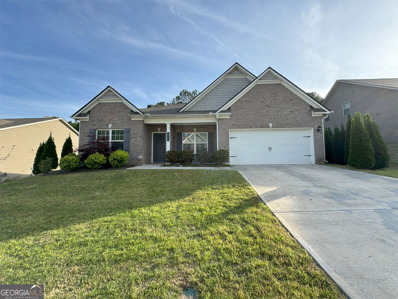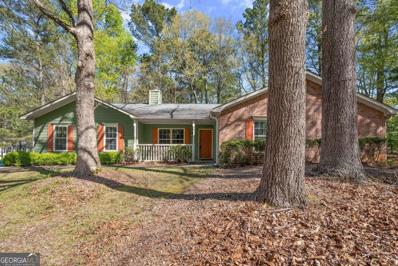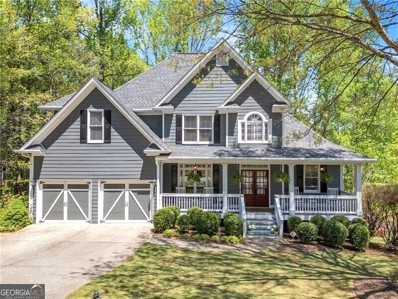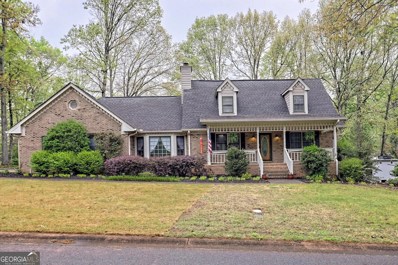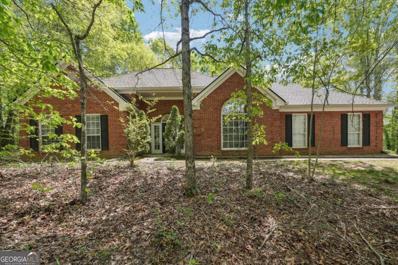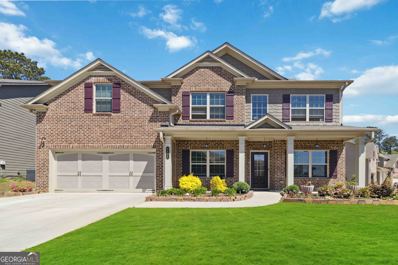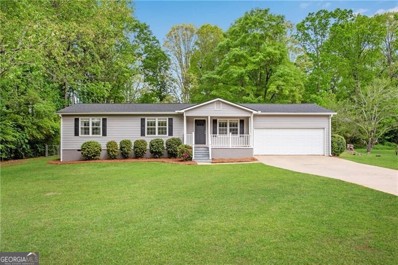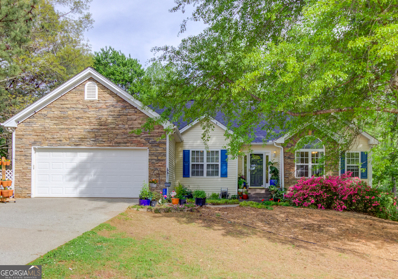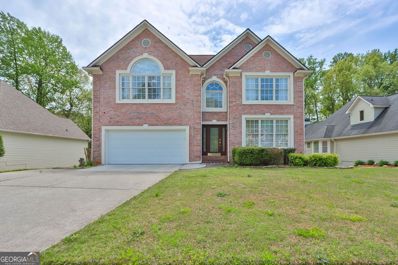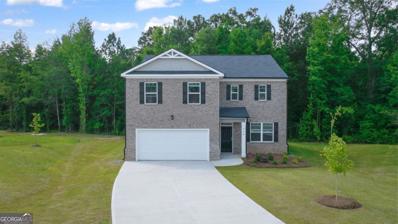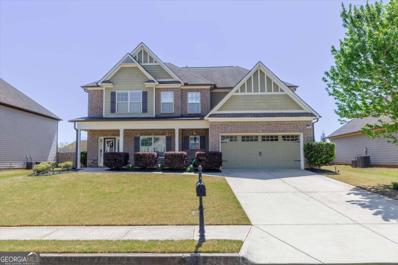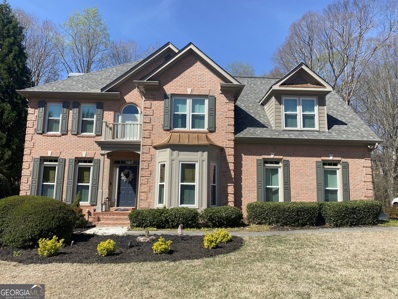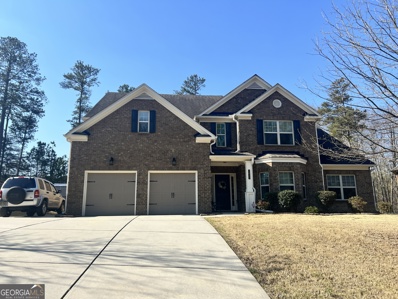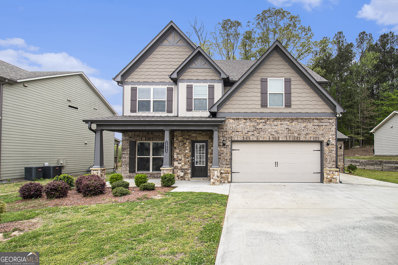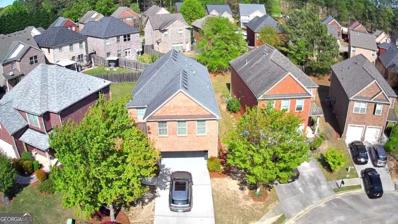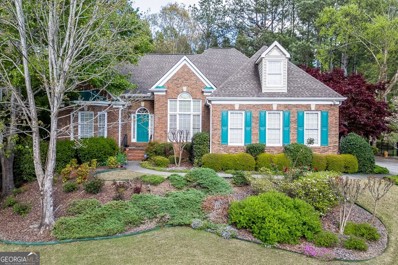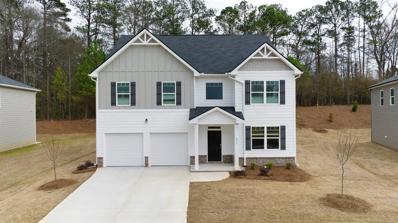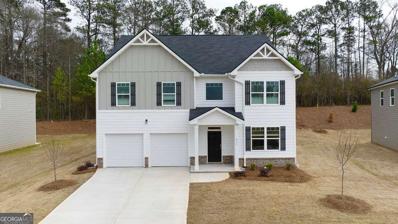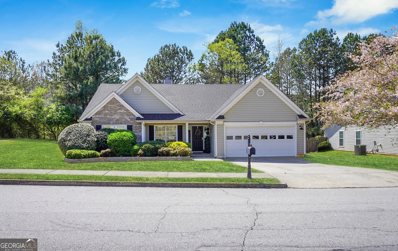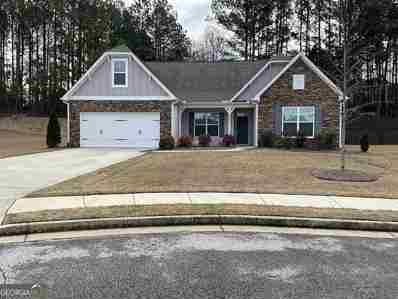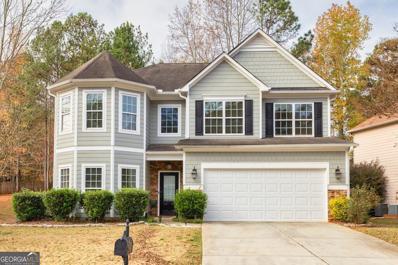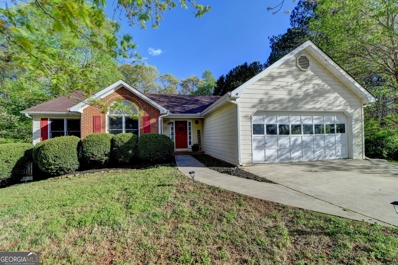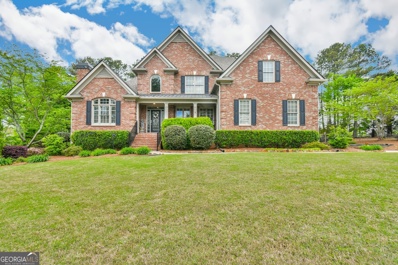Dacula GA Homes for Sale
$535,000
1056 Sammi Jo Lane Dacula, GA 30019
- Type:
- Single Family
- Sq.Ft.:
- 2,630
- Status:
- NEW LISTING
- Beds:
- 5
- Lot size:
- 0.34 Acres
- Year built:
- 2004
- Baths:
- 3.00
- MLS#:
- 10284778
- Subdivision:
- Ivey Chase
ADDITIONAL INFORMATION
Welcome to your dream home nestled in the heart of a sought after swim and tennis community. This stunning residence boasts remarkable curb appeal, highlighted by a spacious front porch perfect for relaxing evenings. With 5 bedrooms and 3 bathrooms, there is plenty of space for the whole family to spread out and enjoy. The main floor features a guest bedroom and bathroom and gleaming hardwood floors that have been expertly refinished, exuding warmth and elegance throughout. The unfinished basement offers endless possibilities, whether you're in need of extra storage space or envisioning a future expansion. Step outside to discover the amazing screened porch overlooking the expansive fenced backyard, ideal for entertaining guests or simply unwinding in privacy. Situated on a corner lot, this home offers ample outdoor space for outdoor activities and gardening enthusiasts alike. Located in a sought after community with top rated schools, you'll enjoy the convenience of being close to shopping, restaurants, and parks, making everyday a breeze. Meticulously maintained by its original owner with all major items replaced recently including the roof, hvac, and water heater.
$565,729
2186 Cadenza Circle Dacula, GA 30019
- Type:
- Single Family
- Sq.Ft.:
- n/a
- Status:
- NEW LISTING
- Beds:
- 5
- Lot size:
- 0.22 Acres
- Year built:
- 2024
- Baths:
- 3.00
- MLS#:
- 10284657
- Subdivision:
- Adagio
ADDITIONAL INFORMATION
Welcome home to Adagio in sought after Dacula area by DRB homes! Our spacious Abigail on a slab features 5 bedroom and 3 full bathrooms with a 3 car garage. The stunning kitchen features an expansive island with quartz countertops, beautiful soft close cabinets with a spacious walk-in-pantry. The Abigail asl features a private guest bathroom/study perfect for a home office. Upstairs you will find a welcoming owners suite with vaulted ceilings, title shower and a separate soaking tub. The bathroom also features dual vanity sinks and his and hers walk-in-closets. Pease reach out to the listing agent if you have any questions.
- Type:
- Single Family
- Sq.Ft.:
- 2,514
- Status:
- NEW LISTING
- Beds:
- 3
- Lot size:
- 0.24 Acres
- Year built:
- 2019
- Baths:
- 3.00
- MLS#:
- 10284621
- Subdivision:
- Meadows At Apalachee
ADDITIONAL INFORMATION
This gorgeous ranch-style home boasts three bedrooms and three full bathrooms. The home's spacious and open gathering areas provide ample space for comfortable living and entertaining. If you are looking for privacy, you will love the owner's suite located at the rear of the home, which offers peace and tranquility away from the main living areas. This stunning suite has a well-appointed walk-in closet, a full bathroom with a double vanity, a separate shower, and an additional closet for storage. The home has been thoughtfully designed with some lovely upgrades that add to its overall appeal. You will surely appreciate the upgraded kitchen cabinets, which provide a luxurious feel and a modern look. The tile backsplash adds a touch of style to the home's overall aesthetic. The coffered ceiling in the dining room, sunroom, and patio area is a wonderful addition that creates a sense of grandeur and sophistication. The home's location is another major highlight, as it is conveniently situated close to shops, parks, and schools.
- Type:
- Single Family
- Sq.Ft.:
- 1,695
- Status:
- NEW LISTING
- Beds:
- 3
- Lot size:
- 0.47 Acres
- Year built:
- 1993
- Baths:
- 2.00
- MLS#:
- 10284549
- Subdivision:
- Winnbrook Chase
ADDITIONAL INFORMATION
Located in a quiet, established neighborhood, this home falls within the zone of award-winning schools. Full of warmth, light, and memories this single-story ranch home is nestled on an oversized lot within a cul-de-sac. The inside offers a layout that's as inviting as it is functional, with common areas that provide generous space for hosting family and friends. The heart of this home features a screened-in porch that offers an uninterrupted view of a private, lush backyard. Storage is a highlight here, with a stand-up attic that promises plenty of room for all your essentials.
- Type:
- Single Family
- Sq.Ft.:
- 4,318
- Status:
- NEW LISTING
- Beds:
- 6
- Lot size:
- 0.37 Acres
- Year built:
- 2000
- Baths:
- 4.00
- MLS#:
- 10284387
- Subdivision:
- Apalachee River Club
ADDITIONAL INFORMATION
Welcome to this beautifully updated 2-story home in the sought-after Apalachee River Club, offering scenic views of the adjacent golf course. This property features a finished basement and an inviting in-law suite, perfect for extended family or guests. The main level welcomes you with a bright and airy living space, including a modern kitchen with stainless steel appliances, granite countertops, and a spacious dining area. Large windows throughout showcase the stunning golf course, including a luxurious master suite with an ensuite bathroom. Upstairs, you'll find 3 comfortable bedrooms and a full bathroom. The finished basement adds versatility, providing additional living and entertainment space, while the in-law suite offers privacy and convenience with its own living area, kitchenette, laundry room, bedroom, and bathroom. Outside, relax on the deck, patio, or sit fireside by the fire pit and soak up the tranquil atmosphere overlooking the manicured golf course. This updated home in offers a perfect blend of modern amenities and scenic beauty.
$550,000
2984 Superior Drive Dacula, GA 30019
- Type:
- Single Family
- Sq.Ft.:
- 3,778
- Status:
- NEW LISTING
- Beds:
- 4
- Lot size:
- 0.5 Acres
- Year built:
- 1991
- Baths:
- 4.00
- MLS#:
- 20179470
- Subdivision:
- Tanner Estates
ADDITIONAL INFORMATION
What an opportunity that you can't possibly resist. A true "one of a kind" home in a well-maintained, safe, and welcoming neighborhood. Built by the neighborhood developer himself, this home has upgraded features for similar homes in the area. Features include larger square footage, brick on multiple sides, huge basement, and numerous interior features including crown moulding throughout the main level of the home. The upstairs features 2 separate bedrooms with a Jack and Jill bath. Both bedrooms have access to their own toilet and vanity, while only sharing the shower. Exterior features include a welcoming rocking chair porch at the main entrance as well as a very spacious back deck with enough room to host the whole neighborhood. Mature oak trees are present throughout the yard and neighborhood along with a nice yard, mature landscape, and full irrigation system to help take care of your plantings during the dry seasons. So many more features await the new home owner as well as a canvas to update to your own palette. Don't miss the opportunity to own this magnificent home in a neighborhood that is so inviting.
- Type:
- Single Family
- Sq.Ft.:
- n/a
- Status:
- NEW LISTING
- Beds:
- 4
- Lot size:
- 0.67 Acres
- Year built:
- 1999
- Baths:
- 3.00
- MLS#:
- 10283660
- Subdivision:
- Briarwood Forest
ADDITIONAL INFORMATION
Welcome to this stunning 4-bedroom, 2.5-bathroom brick ranch home nestled at the end of a peaceful cul-de-sac, offering privacy and tranquility. Showcasing a range of modern updates in the kitchen and master bath, this property is a true gem. Upon entry, you'll be greeted by a spacious living area featuring elegant hardwood floors. The updated kitchen is a buyer's dream, with crisp white cabinets, white granite countertops, and smudge-proof stainless steel appliances creating a stylish and functional space for cooking and entertaining. The oversized master bedroom on main level is a standout feature, displaying tray ceilings and ample space for relaxation. The master bathroom has been completely renovated, featuring a brand new tile glass shower, updated fixtures, tile flooring, white granite countertops and cabinetry. This home also offers practical amenities, including an additional detached garage wired with electricity, perfect for extra storage or as a workshop for hobbies and projects. Outside, the wooded front and backyard enhances privacy and provides a serene backdrop for outdoor activities and gatherings. The location, just off SR-316, ensures easy access to nearby amenities, schools, and shopping centers while maintaining a peaceful suburban atmosphere.
- Type:
- Single Family
- Sq.Ft.:
- 2,853
- Status:
- NEW LISTING
- Beds:
- 5
- Lot size:
- 0.25 Acres
- Year built:
- 2021
- Baths:
- 4.00
- MLS#:
- 10283558
- Subdivision:
- Melton Commons
ADDITIONAL INFORMATION
Wow your family and friends with this 5 beds, 4 baths home. Open the door and step into the arched 2-story entry foyer. Magnificent family room with hardwood floor, fireplace, and 2-story ceiling with ceiling fan. Upgraded gourmet kitchen with hardwood floor, wood cabinet, granite countertops, tile backsplash, custom Stainless Steel Range Hood, recessed lighting, and stainless steel appliances. Primary bedroom with tray ceiling and a large walk-in closet. Additionally, this home is located minutes from numerous support services such as employment, shopping, schools, places of worship, recreational areas, and points of interest. All amenities inherent to modern lifestyle are conveniently available.
- Type:
- Single Family
- Sq.Ft.:
- 1,478
- Status:
- NEW LISTING
- Beds:
- 3
- Lot size:
- 0.46 Acres
- Year built:
- 1985
- Baths:
- 2.00
- MLS#:
- 10283544
- Subdivision:
- Tanner Estates
ADDITIONAL INFORMATION
Just 1 mile from new upcoming Rowen Town Center! Hardiplank ranch w/NEW architectural roof on just under 1/2 acre lot with fenced backyard! Front porch w/updated craftsman style front door, new stairs and vinyl railings opens to the foyer where site-finished hardwood floors flow through the main living areas and hallways. The updated kitchen features recessed lighting, 42" soft close cabinets, granite counters and SS appliances including the refrigerator to stay. Oversized laundry room w/utility sink - washer & dryer included. Oversized covered porch AND grilling patio. ALL bathrooms feature updated cabinets, granite tops and tile flooring. 2-car attached garage w/opener + 3-car detached garage in backyard set up for auto storage or workshop including 220V 200 amp electrical service on separate meter, water run to building and hooked up to utility sink and hardwire ethernet cable run to the main house. In addition to the detached garage there is also a shed w/electricity - NEW roof in 2019. Storm windows on entire house. Riding lawn mower can be included at no charge if buyer would like it. Whole house fan.
- Type:
- Single Family
- Sq.Ft.:
- 3,284
- Status:
- NEW LISTING
- Beds:
- 3
- Lot size:
- 0.61 Acres
- Year built:
- 2000
- Baths:
- 2.00
- MLS#:
- 10282082
- Subdivision:
- Willow Park
ADDITIONAL INFORMATION
Welcome to your dream home! This beautiful single-level ranch nestled on a full basement offers the perfect blend of comfort, convenience, and flexibility. As you step inside, you'll be greeted by the warmth of a wood-burning fireplace in the spacious living room with vaulted ceilings, creating a cozy atmosphere for gatherings or quiet evenings. Step into luxury and convenience with this meticulously maintained home! The main level features brand-new flooring throughout, adding a touch of modern elegance to every room. Most of the home has been freshly painted, giving it a crisp and inviting atmosphere. The heart of the home features a well-appointed kitchen with eat-in space, seamlessly connecting to the separate dining room for easy entertaining. The large primary bedroom suite boasts his and her closets, a luxurious jacuzzi tub for relaxation, and a separate shower for convenience. Two additional bedrooms and a full bathroom on the main level provide ample space for family or guests. But the real magic awaits downstairs in the full basement, offering endless possibilities for customization. Whether you need office space, a dedicated area for education, gaming rooms, storage, or a workshop, this basement has you covered. Outside, the home is positioned on a cul-de-sac. As part of the 0.61 acres of land, the expansive backyard is fully fenced, providing a safe haven for both your family and furry friends to enjoy. With no HOA restrictions or rental limitations, you have the freedom to make this home truly yours. The exterior has been freshly power washed, enhancing the curb appeal and ensuring that every inch of this property shines. Located in a prime area just minutes away from essential amenities such as Kroger, Chick-Fil-A, the US Post Office, top-rated public and private schools, and sprawling parks, this home offers the best of both worlds - tranquility and convenience. Easy access to Hwy 316, Hwy 211, and just minutes to I-85. Don't miss out on this incredible opportunity to own a piece of paradise in an unbeatable location! Home is currently covered by a 2-10 home warranty.
- Type:
- Single Family
- Sq.Ft.:
- 2,892
- Status:
- NEW LISTING
- Beds:
- 5
- Lot size:
- 0.29 Acres
- Year built:
- 2000
- Baths:
- 4.00
- MLS#:
- 10280507
- Subdivision:
- Appalachee Farms
ADDITIONAL INFORMATION
Situated in a prime location within the sought-after neighborhood in Dacula, this charming property boasts a spacious layout with 5 bedrooms and 3 and a half bathrooms. As you enter through the front door you are greeted with a beautiful foyer with an accent wall. Its inviting layout is complemented by modern touches and finishes, including 2 cozy fireplaces, one in the living room and one in the master bedroom, a well-appointed kitchen, and a private backyard oasis perfect for outdoor entertaining. This home comes with a finished basement provides tons of open space for living or entertaining guests. There are speakers throughout this home allowing for easy communication. This home has hardwood floors throughout, granite countertops with a tile backsplash. The deck is built with Trex decking that allows for a higher level of performance. With its convenient proximity to local parks, schools, and shopping centers will ensure an easy lifestyle. Schedule your showing today!
- Type:
- Single Family
- Sq.Ft.:
- n/a
- Status:
- NEW LISTING
- Beds:
- 4
- Lot size:
- 0.14 Acres
- Year built:
- 2024
- Baths:
- 3.00
- MLS#:
- 10282437
- Subdivision:
- Brooks Village
ADDITIONAL INFORMATION
BEAUTIFUL PARTIAL BRICK FRONT HOME LOCATED IN A SWIM & TENNIS COMMUNITY / DESIRED DACULA SCHOOLS/ CLOSE TO SHOPPING & HIGHWAY 316 AND INTERSTATE 85. SPECIAL FINANCING WITH EXTREMELY LOW INTEREST RATE OPPORTUNITIES ON SELECT HOMESITES! Welcome to the enchanting Galen floor plan with 4 bedrooms and 2.5 full baths. This thoughtful design offers an expansive owner's suite with spa-like bath and generous closets. The island kitchen features ample cabinet space and opens to a spacious family room. The main level also includes a formal living room or dining room for hosting family and friends and a convenient powder room. Spacious secondary bedrooms with ample storage space throughout the home. You will never be too far from home with Home Is Connected(R) Smart Home Technology. Your new home will include an industry leading suite of smart home products that keep you connected with the people and place you value most. Three (3) Zone Sprinkler System is included with 4 sides sod. Photos are for illustrative purposes and do not depict actual home. Prices subject to change at any time and this listing, although believed to be accurate, may not reflect the latest changes. This home is ready now for a May 2024 move-in! Receive special interest rate and up to $7,000 in closing costs with preferred lender!
- Type:
- Single Family
- Sq.Ft.:
- n/a
- Status:
- NEW LISTING
- Beds:
- 5
- Lot size:
- 0.24 Acres
- Year built:
- 2013
- Baths:
- 3.00
- MLS#:
- 10282424
- Subdivision:
- Providence
ADDITIONAL INFORMATION
Welcome to your new haven in Dacula! This exquisite 5-bedroom, 3-bathroom home is designed with open, expansive living spaces that merge sophistication with comfort. The layout features a spacious family room that flows into the breakfast area and a large kitchen, complete with granite countertops and an island, ideal for entertaining. The main floor also includes a conveniently situated guest room with a full bath, providing privacy and comfort for visitors. Upstairs, the master suite is a luxurious retreat, boasting a large, comfortable space with a beautifully appointed master bathroom and expansive his and hers walk-in closets. The additional bedrooms are also generously sized, offering comfort and ample space for relaxation. A versatile loft area provides extra room for leisure or activities, and the thoughtfully designed hall bathroom with dual sinks enhances the home's functionality. This home skillfully combines practicality with elegance, ensuring a welcoming atmosphere of ease and sophistication.
- Type:
- Single Family
- Sq.Ft.:
- 3,702
- Status:
- NEW LISTING
- Beds:
- 5
- Lot size:
- 0.3 Acres
- Year built:
- 1995
- Baths:
- 4.00
- MLS#:
- 10277014
- Subdivision:
- Hamilton Mill
ADDITIONAL INFORMATION
Welcome to your dream home in Hamilton Mill, where Southern Living charm meets modern elegance! This exquisite four-sided brick home invites you into a haven of comfort and sophistication. Step inside to discover a spacious two-story family room bathed in natural light, seamlessly flowing into the updated kitchen complete with a center island and cozy breakfast area, perfect for gatherings and entertaining. Hardwood floors adorn the entire home, enhancing the timeless appeal of each room. Indulge in luxury with updated bathrooms, including a lavish master bath featuring a rejuvenating soaking tub. Retreat to the serene master bedroom, complete with a charming sitting room, while guests will appreciate the oversized dining room and separate living area. For additional living space, the finished basement offers a versatile common area, a bedroom for guests or family members, a theater room for movie nights, and a full bath for added convenience. Outside, includes a picturesque side-entry garage. Enjoy the privacy of a fenced backyard nestled against a tranquil wooded area, ideal for outdoor relaxation and entertaining. Plus, revel in the convenience of new windows throughout the home. Experience resort-style living with neighborhood amenities including two pools, 12 tennis courts, six pickleball courts, a sand volleyball court, basketball court, and soccer field, ensuring endless recreation options for all ages. Don't miss the opportunity to call this exceptional property home sweet home in the coveted Hamilton Mill community. Schedule your showing today and start living the lifestyle you deserve! Great Mill Creek School district and moments away from all the restaurants and shopping of the Mall of Georgia.
- Type:
- Single Family
- Sq.Ft.:
- 3,361
- Status:
- NEW LISTING
- Beds:
- 4
- Lot size:
- 0.37 Acres
- Year built:
- 2014
- Baths:
- 4.00
- MLS#:
- 10277933
- Subdivision:
- The Estates Of Ewing Chapel
ADDITIONAL INFORMATION
MUST SEE!!! Totally Better than New and Immaculate 3-Side Brick House in The Estates of Ewing Chapel!!! Upgrades with New Great Room Wall Designed w/New Windows for Abundant Natural Light, Beamed Opening to the Kitchen, Extended Driveway for 3rd Car, Meticuoulsy Maintained and No Carpet Entire House. Huge Owner's Suite on Main w/Sitting Area. Perfect Office or Den on Main with Double Door and Vaulted Ceiling. Formal Dining Rm with Coffered Ceiling and Bay Windows. 2-Story High Ceiling Great Room view to Private Wooded Backyard with No Disturbance but Blue Sky. Gourmet Kitchen with Large Island, White Cabinets, SS Appliances, Walk-In Pantry, Bright Breakfast Nook view to the New Rear Covered Porch where you can enjoy the morning coffee in the Flat and Nice Backyard with Breeze. Large 3 Bedrooms upstairs with Hardwood Floors, Privacy Each with 2 Full Bathrooms. New Publix and HWY316 Just a Minute.
- Type:
- Single Family
- Sq.Ft.:
- 2,996
- Status:
- NEW LISTING
- Beds:
- 5
- Lot size:
- 0.21 Acres
- Year built:
- 2020
- Baths:
- 3.00
- MLS#:
- 10282007
- Subdivision:
- Stone Haven
ADDITIONAL INFORMATION
Stunning 5 bedroom, 3 bathroom home in sought after Stone Haven! The large formal dining room greets you at the front of the home with crown molding, a unique tray ceiling and wall panelling. Spacious living room with floor-to-ceiling tile surround fireplace and modern coffered ceiling, flows seamlessly with the eat-in island kitchen with breakfast bar and breakfast room. A highly desired first floor bedroom and full-bath, perfect for guests. The upper level provides a huge primary bedroom with double tray ceiling, MASSIVE walk-in closet and en-suite with double sinks, soaking tub and separate shower. The second floor also offers 3 other secondary bedrooms, a full bath, laundry room and over-sized flex space. This home also features a 3-car garage, picture perfect covered front porch and back patio. Schedule your showing today!
- Type:
- Single Family
- Sq.Ft.:
- n/a
- Status:
- NEW LISTING
- Beds:
- 3
- Lot size:
- 0.12 Acres
- Year built:
- 2011
- Baths:
- 4.00
- MLS#:
- 10281835
- Subdivision:
- Millside Manor
ADDITIONAL INFORMATION
Traditional four side brick in sought after Mill Creek Schools District. Two master suites, one on main and one up. Numerous upgrades with hardwood floors, granite counters, extra molding, tile backsplash, tile floors, double vanities, stained cabinets, wrought iron spindles, and more. All bedrooms have their own private bath. Washer & Dryer, And Regfrigerator. HOA includes lawn maintenance, close to interstate, shopping, dining, grocery, entertainment and schools. New Paint inside.
- Type:
- Single Family
- Sq.Ft.:
- 4,061
- Status:
- NEW LISTING
- Beds:
- 3
- Lot size:
- 0.43 Acres
- Year built:
- 1998
- Baths:
- 3.00
- MLS#:
- 10281776
- Subdivision:
- Hamilton Mill
ADDITIONAL INFORMATION
Welcome home to this beautiful 3/2.5 ranch on partially finished basement in sought after Hamilton Mill neighborhood. This home is priced at appraised value for a quick sale. This charming ranch house with a partially finished basement invites you to experience the perfect blend of comfort and functionality. As you approach, the classic ranch-style welcomes you with 4 sides brick exuding a timeless appeal. The main floor of the house offers a warm and inviting living space, characterized by an open floor plan that seamlessly connects the living room, dining area, and kitchen. Large windows adorn the living spaces, allowing natural light to flood in and offering views of the surrounding landscape. Venture down to the basement, and you'll discover an additional level of living space that enhances the overall functionality of the home. This lower level boasts versatility in making it your own, accommodating various needs such as a recreational area, a home office or even an extra bedroom. Surrounded by lush landscaping, this home provides ample space for outdoor activities and gardening. A well-manicured lawn extends from the front to the back, creating a seamless connection between the house and its natural surroundings. Whether you seek a peaceful retreat or a place to gather with family and friends, this ranch house with basement offers the ideal combination of traditional charm and modern convenience. Home comes with HVAC membership which has 2 additional visits.
- Type:
- Single Family
- Sq.Ft.:
- 2,608
- Status:
- NEW LISTING
- Beds:
- 4
- Lot size:
- 0.15 Acres
- Year built:
- 2024
- Baths:
- 3.00
- MLS#:
- 7368654
- Subdivision:
- BROOKS VILLAGE
ADDITIONAL INFORMATION
BEAUTIFUL BRICK FRONT HOME LOCATED IN A SWIM & TENNIS COMMUNITY / DESIRED DACULA SCHOOLS/ CLOSE TO SHOPPING & HIGHWAY 316 AND INTERSTATE 85. SPECIAL FINANCING WITH EXTREMELY LOW INTEREST RATE OPPORTUNITIES ON SELECT HOMESITES! Welcome to the enchanting Packard floor plan with 4 bedrooms and 2.5 full baths. Walk in and be wowed by the dramatic 2-story foyer. This thoughtful design offers an expansive owner's suite with spa-like bath and generous closets. The island kitchen features ample cabinet space and opens to a spacious family room. The main level also includes a formal living room and dining room for hosting family and friends and a convenient powder room. Secondary bedrooms have extra storage, plus there is a shared Jack & Jill bath. You will never be too far from home with Home Is Connected(R) Smart Home Technology. Your new home will include an industry leading suite of smart home products that keep you connected with the people and place you value most. Three (3) Zone Sprinkler System is included with 4 sides sod. Photos are for illustrative purposes and do not depict actual home. Prices subject to change at any time and this listing, although believed to be accurate, may not reflect the latest changes. This home is under construction and estimated for a July-August 2024 move-in! Receive up to $10,000 in closing costs with preferred lender!
- Type:
- Single Family
- Sq.Ft.:
- n/a
- Status:
- NEW LISTING
- Beds:
- 4
- Lot size:
- 0.15 Acres
- Year built:
- 2024
- Baths:
- 3.00
- MLS#:
- 10281458
- Subdivision:
- Brooks Village
ADDITIONAL INFORMATION
BEAUTIFUL BRICK FRONT HOME LOCATED IN A SWIM & TENNIS COMMUNITY / DESIRED DACULA SCHOOLS/ CLOSE TO SHOPPING & HIGHWAY 316 AND INTERSTATE 85. SPECIAL FINANCING WITH EXTREMELY LOW INTEREST RATE OPPORTUNITIES ON SELECT HOMESITES! Welcome to the enchanting Packard floor plan with 4 bedrooms and 2.5 full baths. Walk in and be wowed by the dramatic 2-story foyer. This thoughtful design offers an expansive owner's suite with spa-like bath and generous closets. The island kitchen features ample cabinet space and opens to a spacious family room. The main level also includes a formal living room and dining room for hosting family and friends and a convenient powder room. Secondary bedrooms have extra storage, plus there is a shared Jack & Jill bath. You will never be too far from home with Home Is Connected(R) Smart Home Technology. Your new home will include an industry leading suite of smart home products that keep you connected with the people and place you value most. Three (3) Zone Sprinkler System is included with 4 sides sod. Photos are for illustrative purposes and do not depict actual home. Prices subject to change at any time and this listing, although believed to be accurate, may not reflect the latest changes. This home is under construction and estimated for a July-August 2024 move-in! Receive up to $10,000 in closing costs with preferred lender!
- Type:
- Single Family
- Sq.Ft.:
- 1,878
- Status:
- NEW LISTING
- Beds:
- 3
- Lot size:
- 0.25 Acres
- Year built:
- 2004
- Baths:
- 2.00
- MLS#:
- 20178947
- Subdivision:
- Fairmont On The Park
ADDITIONAL INFORMATION
MEGA OPEN HOUSE!!! Sunday April 14th 12pm- 2pm Updated Ranch, 3 bedrooms and 2 full baths. Vaulted family room with Marble fireplace and built in cabinets, open kitchen with granite countertops, gas stove, island and refrigerator, separate formal dining room, sunroom large master suite with walk-in closet, dual vanity garden tub. .Swim/Tennis community. ### PRICED BELOW MARKET. WALK INTO $9,000+ WORTH OF INSTANT EQUITY!! #### $5,000 in CLOSING COSTS WITH PREFERRED LENDER! #### BUY THIS HOME AND WE'LL BUY YOURS! Got a Home to Sell? No worries. Our Guaranteed Sell Program could be the perfect program for you. Call Erika today and Start Packing. See what our clients say on our YouTube: LuxuryLivingTV #### 24 MONTH BUY BACK GUARANTEE FOR ALL VIP BUYERS!* #### 1% DOWN AND NO PAYMENTS FOR UP TO 2 MONTHS
- Type:
- Single Family
- Sq.Ft.:
- n/a
- Status:
- NEW LISTING
- Beds:
- 3
- Lot size:
- 16,553 Acres
- Year built:
- 2020
- Baths:
- 3.00
- MLS#:
- 20179101
- Subdivision:
- Windsor Knoll
ADDITIONAL INFORMATION
From 316- Go south on Harbins Rd., then turn right onto New Hope Rd. After 2.9 miles, Windsor Knoll will be on the right. This craftsman style single story home has plenty of curb appeal! Luxury vinyl plank floors throughout main living areas. Jack and Jill bath. Oversized formal dining room with tray ceiling. Butlers pantry, walk in pantry, and gourmet kitchen. Open concept living areas. Covered back patio. Spacious master suite with tray ceiling, luxury walk in tiled shower and separate vanities in master bathroom. This home is a must see
- Type:
- Single Family
- Sq.Ft.:
- 2,616
- Status:
- NEW LISTING
- Beds:
- 4
- Lot size:
- 0.25 Acres
- Year built:
- 2004
- Baths:
- 3.00
- MLS#:
- 10281236
- Subdivision:
- Apalachee Heritage
ADDITIONAL INFORMATION
Recently remodeled 4Br/2.5Ba gorgeous home in sought after Gwinnett County school district! The kitchen is open to the family room and features white cabinets, walk-in pantry, built in gas oven and a built in microwave oven, separate gas stove, granite countertops, kitchen island, beautiful laminate floors! The owner's suite is a must see! Oversized, trey ceilings, sitting area and beautiful bay windows. The recently remodeled owner's bathroom will impress you- tiled shower with frameless shower glass, white double vanity with granite countertops, tiled garden tub and a large walk in closet! Plenty of space and abundant daylight! Loft area on the second floor. Swim/Tennis community with a nature trail. Easy access to 316 and I85, Mall of Georgia, restaurants and entertainment.
$415,000
2333 Katie Ann Lane Dacula, GA 30019
- Type:
- Single Family
- Sq.Ft.:
- 1,752
- Status:
- NEW LISTING
- Beds:
- 4
- Lot size:
- 0.74 Acres
- Year built:
- 1997
- Baths:
- 3.00
- MLS#:
- 10281224
- Subdivision:
- Harbin Oaks
ADDITIONAL INFORMATION
This is the one!!! Charming ranch on 3/4 acre private lot with NO HOA!!! Updated kitchen features new tile backsplash, stainless appliances and center island. Large vaulted fireside family room and separate dining room is great for large gatherings. Large primary bedroom offers a walk in closet and spa like bath with jetted tub, separate shower and double vanity. Secondary bedrooms with ample closet. The large laundry room doubles as a pantry with shelves. The screened in porch is the perfect place to unwind after a long day. There is also an uncovered area of the deck that is great for grilling and gathering. Finished terrace level is perfect for an in-law suite! Full bath, kitchen, laundry hook up, den & bedroom. There is exterior access to a patio and an additional 2 car garage with separate driveway at this level.....perfect for parking or a workshop. New HVAC and water heater too! So many possibilities and perfect for multi generational use OR business owners needing additional parking and storage for parts/supplies/hobbies! The large level backyard is private and a great space to run around, garden or entertain.
$1,175,000
3180 Mulberry Oaks Court Dacula, GA 30019
- Type:
- Single Family
- Sq.Ft.:
- 7,661
- Status:
- NEW LISTING
- Beds:
- 8
- Lot size:
- 0.8 Acres
- Year built:
- 2004
- Baths:
- 6.00
- MLS#:
- 10282020
- Subdivision:
- Mulberry Oaks
ADDITIONAL INFORMATION
Elegant, custom home with timeless finishes with no HOA on almost an acre lot. Meticulously maintained, this home welcomes you with a covered front porch and two story entryway. Upgraded features include real cherry wood floors, custom built-ins, fireplaces in the living room/library and great room, Chefs kitchen with a hidden pantry and front and back stair cases. This home has 8 bedrooms and 5.5 baths, Owners Suite on the Main level, 5 oversized secondary bedrooms upstairs along with 2 additional bedroom on the terrace level. The terrace level features a full kitchen, extra high ceilings, an additional washer/dryer closet, and a full workshop. Don't miss the incredible Sunrooms on both the main level and terrace level complete with heating and air. The extras do not stop inside, outside you will find newer trex decking, a gazebo with working fountain, beautiful landscaping and a garden. This house has two driveways, one to main level with 3 car garage and a second to the lower level making it perfect for an in law suite.

The data relating to real estate for sale on this web site comes in part from the Broker Reciprocity Program of Georgia MLS. Real estate listings held by brokerage firms other than this broker are marked with the Broker Reciprocity logo and detailed information about them includes the name of the listing brokers. The broker providing this data believes it to be correct but advises interested parties to confirm them before relying on them in a purchase decision. Copyright 2024 Georgia MLS. All rights reserved.
Price and Tax History when not sourced from FMLS are provided by public records. Mortgage Rates provided by Greenlight Mortgage. School information provided by GreatSchools.org. Drive Times provided by INRIX. Walk Scores provided by Walk Score®. Area Statistics provided by Sperling’s Best Places.
For technical issues regarding this website and/or listing search engine, please contact Xome Tech Support at 844-400-9663 or email us at xomeconcierge@xome.com.
License # 367751 Xome Inc. License # 65656
AndreaD.Conner@xome.com 844-400-XOME (9663)
750 Highway 121 Bypass, Ste 100, Lewisville, TX 75067
Information is deemed reliable but is not guaranteed.
Dacula Real Estate
The median home value in Dacula, GA is $439,240. This is higher than the county median home value of $227,400. The national median home value is $219,700. The average price of homes sold in Dacula, GA is $439,240. Approximately 76.06% of Dacula homes are owned, compared to 14.76% rented, while 9.18% are vacant. Dacula real estate listings include condos, townhomes, and single family homes for sale. Commercial properties are also available. If you see a property you’re interested in, contact a Dacula real estate agent to arrange a tour today!
Dacula, Georgia has a population of 5,366. Dacula is more family-centric than the surrounding county with 40.19% of the households containing married families with children. The county average for households married with children is 39.64%.
The median household income in Dacula, Georgia is $59,090. The median household income for the surrounding county is $64,496 compared to the national median of $57,652. The median age of people living in Dacula is 33 years.
Dacula Weather
The average high temperature in July is 90.4 degrees, with an average low temperature in January of 30.7 degrees. The average rainfall is approximately 51.6 inches per year, with 0.7 inches of snow per year.
