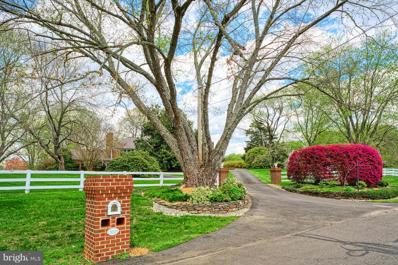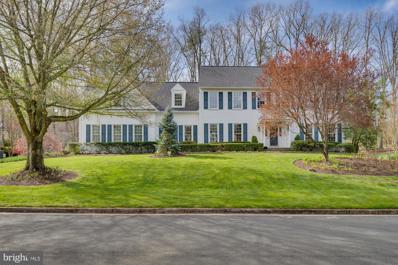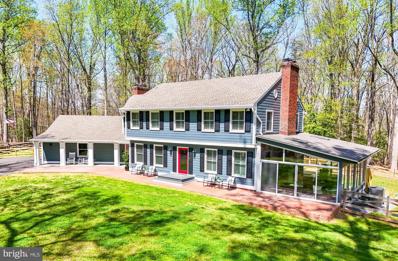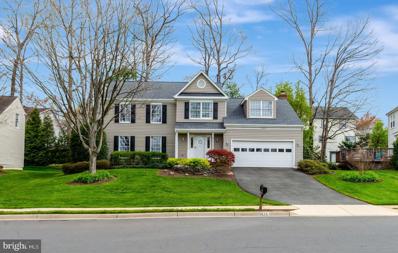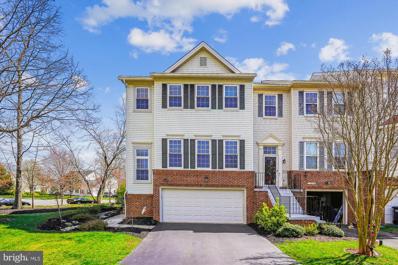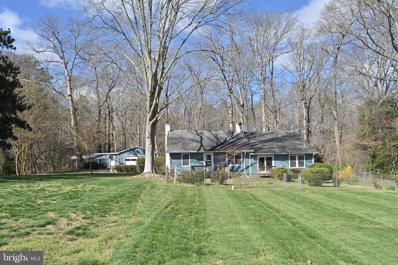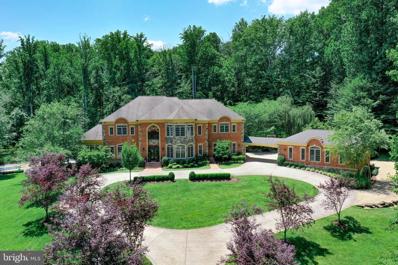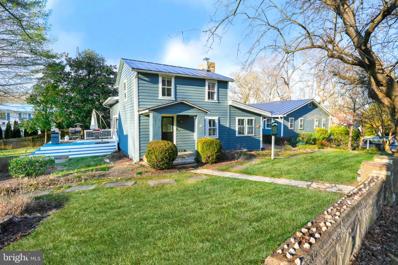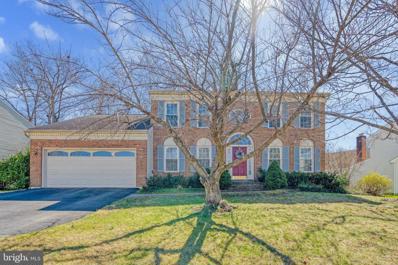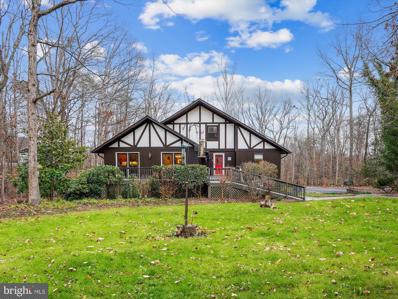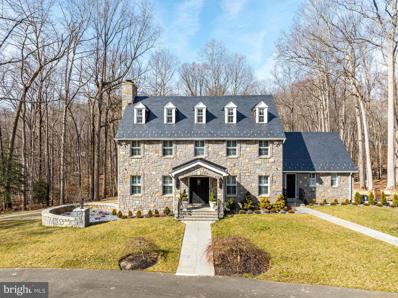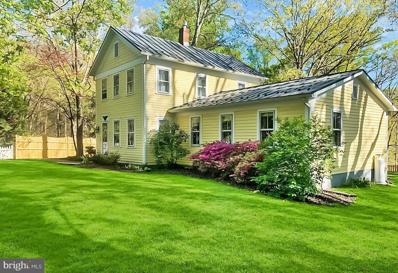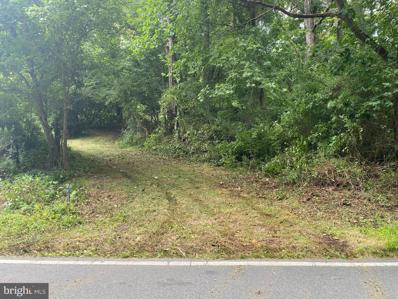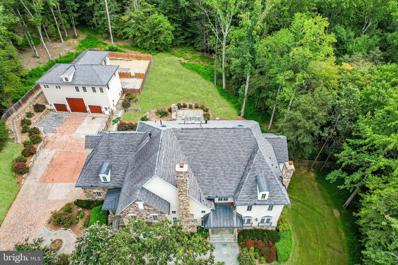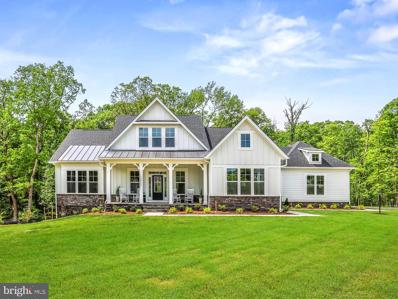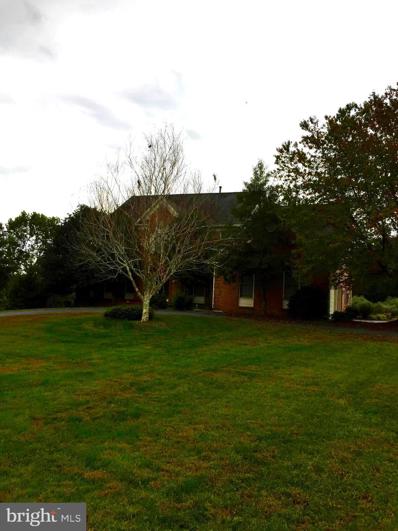Clifton VA Homes for Sale
$1,575,000
13020 Colt Drive Clifton, VA 20124
- Type:
- Single Family
- Sq.Ft.:
- 4,368
- Status:
- NEW LISTING
- Beds:
- 4
- Lot size:
- 5 Acres
- Year built:
- 1972
- Baths:
- 4.00
- MLS#:
- VAFX2169650
- Subdivision:
- Cloverleaf Farm Estates
ADDITIONAL INFORMATION
This magnificent 4 Bedroom, 4 Full Bath home, just north of the Historic Town of Clifton, is perfectly situated on a flat lot with amazing views of the open pastures, mature trees and professional landscaping. Inside, enjoy all the comforts this home has to offer from the indoor/outdoor living spaces to its heated floors, crown molding, high-end systems and so much more. From the Foyer, you will be greeted by the Formal Living Room with gas fireplace. Across the Foyer is the well-appointed Dining Room leading back to the grand, Gourmet Kitchen â a chefâs dream including stainless steel appliances, designer gas cooking range, double ovens, refrigerated drawers, two sinks, beverage refrigerator and grand built-in refrigerator. The large island is great for entertaining while the wall of built-ins provides tons of extra space to serve your guests. For your outdoor needs, the patio is steps away through the screened porch allowing the kitchen doors to remain wide open. The huge Family Room has heated hardwood floors, a wet bar, built-ins and a gas fireplace. The outside comes to life through the double sliders flowing to the four-season room with flag stone floors. The main level is complete with a Full Bath and Mud/Laundry Room. Ascend the gorgeous stairs to the upper level where you will find the grand Primary Bedroom and Bath. The attached room can be used as a 5th Bedroom/Office or Closet. Three large Bedrooms share the Hall Bath with Shower Tub. The Lower Level boasts a large Recreation Room, Bonus Room/Gym, Full Bath and lots of room for storage or a workshop. The outside is amazing with its professional landscaping and plenty of space to roam. Imagine entertaining on the oversized flagstone patio, playing a game of basketball or pickleball with the family or simply watching the nearby horses from the Cloverleaf Equine Center. The two-stall barn is perfect for horse lovers or can be converted to meet your needs. All of this is conveniently located to the shops and restaurants of Clifton and Fairfax, the many local parks and golf courses, and the arts of George Mason University. Welcome Home!
$1,100,000
13921 Rock Brook Court Clifton, VA 20124
- Type:
- Single Family
- Sq.Ft.:
- 4,878
- Status:
- NEW LISTING
- Beds:
- 7
- Lot size:
- 0.6 Acres
- Year built:
- 1993
- Baths:
- 5.00
- MLS#:
- VAFX2173052
- Subdivision:
- Little Rocky Run
ADDITIONAL INFORMATION
Welcome to Little Rocky Run! This beautifully updated single family home offers 7 bedrooms, 4.5 bathrooms, and over 4,800 square feet of living space. Step inside to a bright and open main level with a hardwood-floored foyer, formal living room, dining room, and a dedicated office/library tucked away for quiet productivity. The highlight of the main level is surely the modern kitchen, boasting gleaming hardwood floors, top-of-the-line stainless steel appliances, and a chef's dream workspace with a double-wall oven, granite countertops, and a cooktop center island. Cozy up next to the inviting brick fireplace in the living room, or relax and take in the views of the expansive yard through the huge window. Outdoors, there's a leveled lot featuring an underground sprinkler system, ensuring a lush green haven, and a large rear deck perfect for gatherings. The finished walk-up lower level basement provides a recreation room, a game room, another bedroom with a full bath, tons of storage space, and recessed lighting throughout. This meticulously maintained home spreads across three comfortable levels and is move-in ready. Enjoy peace of mind in a well-maintained community with a low monthly HOA fee of $98 that covers trash removal, access to a refreshing swimming pool, and a variety of amenities. Close to parks, shops, and restaurants.
$1,399,900
7514 Evans Ford Road Clifton, VA 20124
- Type:
- Single Family
- Sq.Ft.:
- 4,354
- Status:
- NEW LISTING
- Beds:
- 4
- Lot size:
- 5.55 Acres
- Year built:
- 1978
- Baths:
- 4.00
- MLS#:
- VAFX2174048
- Subdivision:
- Noble Estates
ADDITIONAL INFORMATION
Stunning custom HOME set on just over 5 acres in beautiful, Clifton, Virginia! The inside and outside of this home are just waiting to be enjoyed! A front entrance brick patio and huge deck spanning the back of the home are an entertainer's dream! The main level flows openly from room to room and natural light pours in! On the main level, you will find a gorgeous center island kitchen with upgraded appliances, countertops and cabinetry. A four-season sunroom flanks one side of the main level and a cozy den with wood-burning stove insert the other side. Upstairs you will find 4 bedrooms, a laundry room and 2 full bathrooms. Enter the primary suite at the top of the stairs and head into a private hallway leading to a dream walk-in closet with built-ins surrounding the room, a bathroom with garden tub, separate shower and double sink vanity and a large bedroom with an attractive gas fireplace! In the basement you will find a cozy recreation room/game room, office, full bath and utility room/2nd laundry room. This property sits minutes from the historic Town of Clifton with numerous restaurants and shops, Clifton's own award-winning Paradise Springs Winery and so much more! Quick access to all the shopping and groceries in nearby Fairfax, as well as easy access to Washington, DC and the Pentagon. Put this one on the list!
- Type:
- Single Family
- Sq.Ft.:
- 3,096
- Status:
- Active
- Beds:
- 5
- Lot size:
- 0.2 Acres
- Year built:
- 1989
- Baths:
- 4.00
- MLS#:
- VAFX2170390
- Subdivision:
- Little Rocky Run
ADDITIONAL INFORMATION
Welcome Home! This rarely available Washington model, within the sought after community of Little Rocky Run, boasts 5 bedrooms on the upper-level! A truly beautiful home, lovingly maintained by the original owners. The main level includes an updated powder room ( 2019); formal living and dining rooms; eat-in kitchen with oak cabinetry, custom tile backsplash, and Stainless-Steel appliances; and a cozy family room with new carpet (2023) featuring a raised hearth brick fireplace surrounded by built-in bookshelves. Upstairs the primary bedroom features his & her (walk-in) closets and a fully renovated bathroom ( 2022). Four additional secondary bedrooms share a full hall bathroom. The original laundry room is also located on the upper level (hookups only). The finished lower-level features new carpet and paint (2023), a large open recreation room with gas fireplace, bonus room with built-in desk, and a full bathroom. There is also an unfinished area of the basement that has endless storage space and the current laundry room. Step outside to relax or entertain on your large deck overlooking the landscaped yard. Special features include Anderson windows, new roof (2024), repaved driveway (2023), hardwood flooring ( 2014), and a 2-car garage with Gladiator rails and cabinetry. Enjoy the incredible Little Rocky Run community amenities: 3 pools; 3 rec centers; basketball, tennis and pickleball courts; 14 playgrounds; miles of trails/paths; community events; and more! Excellent commuter location with easy access to Rt 28, Rt 29, I-66, and Fairfax County Pkwy. Close to several shops, restaurants, entertainment and less than 5 miles to Clifton Historic District. You don't want to miss this beautiful home!
- Type:
- Townhouse
- Sq.Ft.:
- 2,500
- Status:
- Active
- Beds:
- 3
- Lot size:
- 0.06 Acres
- Year built:
- 1993
- Baths:
- 4.00
- MLS#:
- VAFX2172368
- Subdivision:
- Rockpointe
ADDITIONAL INFORMATION
This is the one you have been waiting for - the perfect place to call home! Donât miss this rarely available gem in the sought after Hayden Village community of Clifton! This exquisite 2500 sq ft, 3-bedroom, 3.5-bath townhome boasts the luxury of a 2-car garage and is sited on a premium corner lot, backing to serene trees and common space, with a private side entrance. The maintenance free exterior features charming brick and siding from Thompson Creek that includes extra insulated siding, trim, windows, doors, and gutters. This home offers a wealth of upgrades including a large new deck with stairs and patio, as well as a beautifully landscaped fenced in backyard on a quiet cul-de-sac. Step inside the welcoming foyer where rich hardwood flooring and exquisite molding guides you upstairs to the light-filled open floor plan with 9-foot ceilings throughout. The family room offers a wall of windows with custom wood valances that bathes the space in natural light creating an inviting atmosphere to gather with family and friends. Entertain with ease in the adjoining dining room, enhanced by an elegantly accented ceiling with extensive crown molding, chair rail, wainscoting and dry bar featuring custom cabinets, leathered granite countertop, and backsplash. The sparkling kitchen is a chef's delight, boasting gleaming granite countertops, pristine white cabinetry, stainless-steel appliances, and under cabinet lighting. A breakfast bar provides ample seating, while a breakfast niche offers a cozy spot for casual dining or a large coffee bar. Three pantries in this kitchen offers plenty of space for the organizing enthusiast. Head outside to relax with sliding glass doors leading to the spacious sundeck, patio and fenced in backyardâa seamless blend of indoor/outdoor living. Ascend the custom trimmed open staircase to the luxurious owner's suite featuring beautiful hardwood flooring and light filled space. The spa-like ensuite bath awaits you featuring a dual sink vanity, sumptuous corner tub, and glass-enclosed shower. A large ownerâs closet includes pull down stairs to a huge storage attic. Two additional spacious carpeted bedrooms with ample closet space share a well-appointed hall bath with tub/glass shower. The walkout lower level to the patio offers a versatile recreation room with new carpet, gas fireplace, recessed lighting, and full bath with new vanity, ceramic flooring, and toilet. Perfect for games, media, relaxation, home office, or murphy bed for additional space. Laundry/utility room with new washer/dryer and direct garage access to complete the comfort and luxury of this home. The garage has an extra storage room perfect for holiday decorations, built in shelving, shoe rack, and cabinets. Enjoy the amenities of the tranquil community, including an outdoor pool, tennis and pickle ball court and tot lot. Commuters will appreciate the convenient proximity to major roadways such as Lee Highway, Braddock Road, Fairfax County Parkway, Route 28, and I-66. Nearby shopping, dining, entertainment options, as well as golf courses and parks, ensure there's something for everyone to enjoy. Don't miss the opportunity to call this sensational residence your home!
- Type:
- Single Family
- Sq.Ft.:
- 2,810
- Status:
- Active
- Beds:
- 4
- Lot size:
- 1 Acres
- Year built:
- 1949
- Baths:
- 3.00
- MLS#:
- VAFX2172220
- Subdivision:
- Wolf Run
ADDITIONAL INFORMATION
This mid century Rambler is set on a level, one acre lot, in the heart of the Clifton postal area. The home has expanded over the years and was a functional dwelling up to two months ago. It is in need of major interior cosmetic rehab, some appliances and exterior deferred maintenance, but can be quite the gem! The sale will be strictly AS-IS. Seller has never lived in the home. The home is essentially a large one level living, 4 possible bedrooms and 2 baths separated by living , dining area. The possibility of two kitchens and two laundry closets. over 2100sf on upper living level. ( see floorplans attached) There are two separate, forced air heating systems, heat fueled by oil. There is central AC ( approx 5 years old). There are wheelchair ramps to decking and easy inside access/egress front and back. The roof is approx. 15 years old and very serviceable. Some main level subflooring needs replacement. A usable partial basement has large storage area, another possible laundry area, a kitchenette area, office and bonus room, as well as a full bathroom. The basement has a cement ramp egress-ingress to the outside ( replaced the former basement exit stairs.) the Well & septic were kept serviceable and operational daily, up to a couple months ago . Newer filtration and pump systems for the water. The well access is located in the utility room floor at the west corner of the home. There is bottled Liquid propane gas serving the kitchen. A large detached garage, for 2 cars, with shop area is located off the house. as well as a tool shed and canopied open storage area. The lot Corners are flagged "approximately" and a plat is available. Minutes from state parks, the Historical town of Clifton and boasting a top rated school pyramid! Enjoy Fairfax County with this quaint, natural, rural setting. A 1960 Plat is available. See documents and agent information.
$3,000,000
7502 Amkin Court Clifton, VA 20124
- Type:
- Single Family
- Sq.Ft.:
- 10,200
- Status:
- Active
- Beds:
- 7
- Lot size:
- 5.18 Acres
- Year built:
- 2007
- Baths:
- 7.00
- MLS#:
- VAFX2170636
- Subdivision:
- Plantation Hills
ADDITIONAL INFORMATION
Rarely do you see the juxtaposition between sophisticated French Colonial architecture with all the stylish, modern amenities found in only the most exclusive properties in the region. Set within over 5 acres of meticulously landscaped grounds, this property offers a serene retreat that combines natural beauty with unmatched elegance. As you enter, the dramatic 11-foot ceilings immediately captivate, creating an open, airy ambiance that defines the homeâs sophisticated interior. The integration of reclaimed wooden beams across these expansive spaces lends an approachable luxury feel, perfectly balancing grandeur with warmth and comfort. At the heart of the home, the designer chef-inspired kitchen stands as a testament to culinary excellence, featuring a handcrafted Lacanche range, state-of-the-art Miele appliances, bespoke cabinetry, and expansive counter spaces that invite both casual meals and grandiose entertaining. The primary bath, inspired by the tranquil spas of Tahiti, offers a sanctuary of relaxation. Here, contemporary design meets natural elements, with luxurious finishes and a soothing palette creating a spa-like experience that rejuvenates and invigorates. Outside, the estate's extensive hardscaping unfolds in a display of outdoor splendor, from the elegant outdoor kitchen to the inviting flagstone patio, perfect for hosting under the open sky. The property's well-manicured landscaping is accentuated by strategic uplighting, showcasing its beauty day and night, while the outdoor sports court awaits for games under the sun or stars. The propertyâs 9-car garage is a haven for automobile aficionados, providing ample space for a distinguished collection. You'll find the detached garage equipped with a Tesla charger and the attached garage prewired for a Tesla or other EV vehicle. Beyond beauty, you'll appreciate smart features including Lutron lights, remote shades, and indoor/outdoor security, all managed from a push of a button on your phone. This mansion does not merely offer a place to live; it presents a lifestyle of unparalleled luxury and tranquility. With too many other noteworthy features yet to be mentioned, experiencing them in person is the best way to appreciate what makes this home uniquely curated. Discover the epitome of refined living, where every detail caters to a life well-lived.
$1,350,000
12752 Chapel Street Clifton, VA 20124
- Type:
- Single Family
- Sq.Ft.:
- 5,104
- Status:
- Active
- Beds:
- 5
- Lot size:
- 0.55 Acres
- Year built:
- 1900
- Baths:
- 4.00
- MLS#:
- VAFX2165400
- Subdivision:
- Clifton
ADDITIONAL INFORMATION
Welcome to the Beckwith House! Own your own little piece of history! The first home built in the amazing town of Clifton in 1771 then expanded in 1862 and served as General Popeâs HQ during the Civil War! Sprawling home with 5100 square feet, 5 Bedrooms and 3 1â2 Baths... (3 baths are BRAND NEW!) Chef's Dream Country Kitchen with modern conveniences â Shaker cabinets, quartz counters, huge island, apron sink and stainless steel appliances! The dining room boasts the original logs and stone and amazing fireplace with original stove from 1771!! You'll fall in love with the sunny and bright Great Room! On the upper level, you'll find a huge area, perfect for your office/5th bedroom. Lower Level features an enormous recreation room with beautiful fireplace, a exercise room/6th BR, updated full bath and a bonus room that used to be the Carriage house! Detached 2-Car Garage was built in 2017 with unfinished bonus room above with water and electric. Relax outside in the Central Cobblestone Courtyard with stone walls. Or head over to the side deck for a different view. You also get a Whole House Generator -- and the list goes on! All of this and on an Oversized lot, too! Did we mention you are right in the heart of the town of Clifton -- with its shops and restaurants just seconds away. The home is located near the community park and Paradise Springs Winery. You can take a step back to the past while still being close to everything -- including all the major commuter routes. Major updates including Roof, HVAC/Furnace & Water Heater 2017 or newer (see docs)
- Type:
- Single Family
- Sq.Ft.:
- 2,424
- Status:
- Active
- Beds:
- 4
- Lot size:
- 0.26 Acres
- Year built:
- 1987
- Baths:
- 3.00
- MLS#:
- VAFX2166598
- Subdivision:
- Little Rocky Run
ADDITIONAL INFORMATION
Amazing brick front Chapel Hill model located in the sought after Little Rocky Run community of Clifton with one of the best yards in the neighborhood. This home has a lovely two story foyer, cathedral ceiling in Family Room, 4 nicely sized bedrooms, 2 ½ bathrooms, a 2 car garage, and an unfinished basement awaiting your touches to make it your own. The gourmet kitchen has been updated with very nice cabinets, quartz counter tops, stainless steel appliances, and spacious center island. The kitchen also has table space and opens to the family room. The family room has a gas fireplace and double doors that open to the ground level composite deck patio and a spacious fenced backyard. Back inside and next to the kitchen is the roomy dining room with 2 bay windows and opens to the living room. Completing the main level is the updated powder room and convenient laundry room/mud room with utility sink and coat cubby area to hang jackets, backpacks, and place shoes. Upstairs, the Primary Bedroom has a walk-in closet, updated Primary Ensuite Bath with quartz counters on the double vanity, soaking tub & separate shower. Three additional bedrooms make up the upper level and share the updated hall bath. HVAC replaced 2017. This wonderful home is conveniently located near lots of shopping, restaurants, and major commuter routes like I -66, Route 28, Route 29, Braddock Road, and Fairfax County Parkway. LRR offers amazing amenities including three rec centers, three swimming pools, tennis courts, basketball courts, miles of walking trails, and tot lots.
$1,000,000
11711 Henderson Road Clifton, VA 20124
- Type:
- Single Family
- Sq.Ft.:
- 4,540
- Status:
- Active
- Beds:
- 4
- Lot size:
- 2.5 Acres
- Year built:
- 1976
- Baths:
- 4.00
- MLS#:
- VAFX2166798
- Subdivision:
- Clifton
ADDITIONAL INFORMATION
Life in the country cannot be any sweeter than right here! This homeâs stunning Tudor style exterior actually beckons you to enter and discover a world far from ordinary. With 3 levels, 4 spacious bedrooms, 3.5 bathrooms, a 2 car garage with plenty of extra parking and multiple decks, you will have all the space you desire for family, entertainment and outdoor needs. The country-cozy warmth of the fabulous interior is fairytale enchanting. Enjoy one-level living on the expansive main floor that includes, among other fabulous rooms, 3 bedrooms, 2 full baths and the remodeled kitchen with stunning granite countertops, center island, custom cabinetry and a cheery breakfast area with skylights that bring in plenty of natural light. The gorgeous sunroom with skylights and slate-like tile flooring offers magnificent views of natureâs beauty while the family room with double-sided fireplace, paneled walls and exposed beams offers warm companionship at the end of the day. For formal gatherings, head to the dining room. Work from home? Enjoy the quiet of the office. Privacy is built into the layout with 2 bedrooms on one side of the home and the ownerâs suite with walk-in closet on the opposite. The private ownerâs bathroom is a luxurious retreat with its large walk-in shower, separate jetted tub and stylized double sink vanity. Guests will enjoy a secluded haven in the upstairs loft bedroom complete with a full bath. The full size walk-out basement includes a very spacious recreation room and half bathroom providing plenty of room for kids of all ages to play. A workroom/storage room is ideal for home projects, storage or wine cellar. The mudroom, with access to the large garage and the laundry room complete the special interior of this immaculate and beloved home. Highlights of this home include gorgeous hardwood flooring throughout; recessed lighting; vaulted ceilings in the kitchen, living room, primary bedroom and a secondary bedroom; impressive wood paneled walls in many rooms and a double level deck for enjoying your morning coffee in the sunshine or napping in the hammock. Enjoy the quiet life in horse country at this home ideally sited on a 2.5 wooded acre lot. Outdoor enthusiasts will delight in the close proximity to Bull Run Occoquan Trail and Fountainhead Regional Park. This amazing property, nestled in the woods of Clifton, Virginia is only 10 short minutes away from all the conveniences you need - grocery, shopping, restaurants, gas and more. Plenty of parking for medium to larger gatherings on Wolf Run Lane across the street. also, please find me on Facebook to see the video on this home.......
$2,600,000
12101 Beaver Creek Road Clifton, VA 20124
- Type:
- Single Family
- Sq.Ft.:
- 3,976
- Status:
- Active
- Beds:
- 5
- Lot size:
- 5 Acres
- Year built:
- 1974
- Baths:
- 4.00
- MLS#:
- VAFX2165822
- Subdivision:
- Maple Branch
ADDITIONAL INFORMATION
Perfectly situated on a quiet cul-de-sac near the historic and charming village of Clifton and sited on 5 gorgeous acres, this one-of-a-kind home offers 5 bedrooms, 31/2 baths and beautiful details in every room. Meticulously remodeled and expanded with no expense spared, this home boasts impressive design elements, perfect for entertaining and impressing guests, such as a completely remodeled kitchen, remodeled bathroom with imported stone â just to name a few. The exterior offers Ashlar stone installed on the entire exterior face of the house, professional landscaping, an expansive lawn and barn with 6 stalls and large paddock. Convenient bridle path encircles the entire neighborhood making this home the perfect equestrian retreat. The stunning renovated gourmet kitchen includes 2 huge waterfall islands with unique blue granite. Well appointed âChefsâ kitchen with all Thermador appliances including: 6 burner induction cooktop, 2 dishwashers, and full size Fridge and Freezer. Impressive coffered ceiling flows from the kitchen into the large family room with impressive âFusion Wow Graniteâ fireplace. Retreat upstairs to the Ownerâs Suite with fireplace, spa-like bathroom and 2 walk-in closets. The upper level offers 2 more bedrooms, a full bath and a 3rd floor with 2 additional bedrooms and a full bath. All secondary bedrooms offer hardwood floors with exquisite bathrooms. The walk out lower-level features Rec room space and large unfinished storage space. The oversized garage features commercial grade chip proof flooring.
- Type:
- Single Family
- Sq.Ft.:
- 1,560
- Status:
- Active
- Beds:
- 3
- Lot size:
- 2.73 Acres
- Year built:
- 1910
- Baths:
- 2.00
- MLS#:
- VAFX2164992
- Subdivision:
- Wolf Run
ADDITIONAL INFORMATION
Buttercup Cottage offers it all on almost 3 acres in Clifton Virginia. Do you like to fish, kayak, or hike? This farm house is located half a mile from Bull Run Marina! Are you a foodie? Some of Northern Virginia best dining is located just minutes from home. Fine dining at Trummers, Grab some delicious pizza at Trattoria Villagio, go for an ice cream at Petersons, or relax with a wine at Paradise Springs Winery. When you arrive home you will be welcomed home to a remodeled kitchen with butcher block countertops, marble island, custom cabinetry, and a farmhouse apron sink. A Mudroom with clever storage solutions, walk in closet with washer/dryer, shiplap walls, and metal roof. The updates to the home have been carefully chosen by the previous owner to enhance the convenience of the home whilst retaining the original appeal. You will get original pine floors and high end appliances. Oversized two car detached garage and circular driveway with gate. Huge storage shed and playhouse that matches the farmhouse. House length deck off of the dining room for entertaining. Kick back on your Adirondack chairs while enjoying the fire pit.
$900,000
12413 Chapel Road Clifton, VA 20124
- Type:
- Single Family
- Sq.Ft.:
- 1,144
- Status:
- Active
- Beds:
- 3
- Lot size:
- 14.11 Acres
- Year built:
- 1965
- Baths:
- 1.00
- MLS#:
- VAFX2164284
- Subdivision:
- Clifton
ADDITIONAL INFORMATION
Beautiful 14.11 private wooded acre lot within walking distance of the historic and charming Town of Clifton! Amazing opportunity to build your dream home on this tranquil and private 14.11 acres in the heart of Clifton. Zoned for 5 acre lots and property should support a 2 lot subdivision. Old 2 level cinderblock detached home with 3 bedroom, 1 bath with well and 2 BR Septic on the property. Sold strictly As Is. This property feels miles away from the hustle and bustle of Northern Virginia, yet itâs just minutes from the Town of Clifton with plenty of boutique shopping, fine dining, and even wine tasting at Paradise Springs Winery nearby, Fine Dining at Trummer's on Main & Trattoria Villagio, casual dining at The Clifton Pub & Clifton Cafe and for desert, ice cream at Peterson's all in the historic town of Clifton. Hemlock Regional Park and Bull Run Marina are also nearby! Easy access to the Fairfax County Parkway, 123 & Braddock Rd. as well as the Prince William County Parkway.
$3,750,000
12792 Yates Ford Road Clifton, VA 20124
- Type:
- Single Family
- Sq.Ft.:
- 16,288
- Status:
- Active
- Beds:
- 8
- Lot size:
- 5.63 Acres
- Year built:
- 2005
- Baths:
- 11.00
- MLS#:
- VAFX2163580
- Subdivision:
- None Available
ADDITIONAL INFORMATION
Exquisite, custom, multi-generational compound on 5.63 fully fenced acres includes a carriage house with separate 2 bedroom/2.5 bath apartment. The compound features a total of 8 bedrooms, 11 baths and 6 garage bays withÂapproximately 17,000sf of heated and cooled space.ÂÂLocated in the historic and charming town of Clifton, this impressive property is in an ideal location, a quick 40 minute drive to DC, or 20 minutes to Dulles International or Manassas Airports. In 2020, this one of a kind luxury residence was renovated with premium materials and quality craftsmanship throughout to include the addition of a state-of-the-art heated and cooled carriage house which is ideal for a car collector or RV enthusiast. Offering the utmost in privacy and security, from the electric gated entry to the state-of-the art security system, you will feel at ease as you enjoy the amenities of this luxury residence. You will be captivated by the graciousÂcurb appeal as you enter through the gates and proceed up the brick paver driveway to the stone accented impressive main residence with 6 bedrooms, 8 baths, a side load 3 car garage and an elevator that services all 4 floors. Walk up the storybook slate walkway, past the side porch and onto the veranda, and enter this breathtaking home through double leaded glass doors. The majestic grand foyer features vaulted ceilings, travertine floors and exquisite millwork. The main level boasts 10 foot ceilings, multiple fireplaces with custom mosaic surrounds and wonderful formal and informal spaces for entertaining with an exquisite living room and dining room with crystal chandeliers, an inviting family room with walls of atrium windows, a music room, a handsome wood paneled library plus a sunroom. The heart of the home is the gourmet kitchen with double island, expansive custom cherry cabinetry with inlaid glass accent cabinets, high end Sub Zero and Viking appliances, walk-in pantry and ample eat-in dining space with a door to the deck and outdoor kitchen. The upper levels house the opulent primary suite with sitting room, fireplace, coffee bar, dressing room with huge walk-in closet and a luxurious spa resort bath. Four additional bedrooms all with en suite baths and a bedroom level laundry complete the upper levels. The incredible 3500sf walk out lower level is light and bright with a French door and windowsÂfor enhanced natural light. This is the perfect spot for entertaining with an upscale bar/billiards room with copper ceiling, private professional home theatre with excellent sound distribution, climate controlled wine room, gym, a guest suite with full bath, powder room and extra storage/flex space. The lower level features a walk out to extensive decking and an inviting patio with a massive stone fireplace.   The secondary residence is above the detached carriage house with a beautifully appointed 2 bedroom, 2.5 bath apartment with travertine flooring, crown molding, spa-like baths and a kitchen with walk-in pantry. The outdoor spaces are as equally impressive as the interior spaces with 5.63 acres of fully fenced privacy, multiple patios and decks to enjoy the views, 2 separate fenced yard areas off the detached carriage house and wonderful trails to explore the nature that abounds.  Located on a quiet, private cul-de-sac off Yates Ford, and just one mile to the Clifton Historic District with quaint shops and trendy restaurants, explore the scenic trails, play golf at one of three area courses or sip wine at the nearby Paradise Springs Winery.  Just minutes to Highway 66, Fairfax County Parkway, Routes 29 and 28, this spectacular residence is an easy commute to Dulles Airport, DC and the Tech Corridor. Note - square footage includes main house and separate detachedÂgarage with 2 bedroom apartment in carriage house. Schedule your private showing today.
$1,879,210
12650 Popes Head Rd Clifton, VA 20124
- Type:
- Single Family
- Sq.Ft.:
- 5,851
- Status:
- Active
- Beds:
- 4
- Lot size:
- 5 Acres
- Year built:
- 2024
- Baths:
- 5.00
- MLS#:
- VAFX2127084
- Subdivision:
- Braddock Woods
ADDITIONAL INFORMATION
**DELIVERY APRIL 2024!** **Canât wait to move in? ** **A quick Move-in means you do not have to start from scratch (or dirt, in this situation), plus, upgrades and design choices were made by our team of experienced designers. ** **Located in Clifton, Braddock Woods is a wooded oasis that captures the essence of rustic charm by combining acreage homesites and beautifully constructed homes. This one-of-a-kind neighborhood allows you to indulge in an enriched lifestyle where natural beauty and exquisite design unite to create a truly unique lifestyle. Though removed from urban congestion, Braddock Woods provides easy access to the areaâs most sought-after high-end shopping and a wide variety of dining establishments, not to mention; easy access to the metro, airport and major interstates. ** **Call today for a tour of our last remaining Main Level Living home! **
$1,049,000
12061 Rose Hall Drive Clifton, VA 20124
- Type:
- Single Family
- Sq.Ft.:
- 4,600
- Status:
- Active
- Beds:
- 5
- Lot size:
- 5 Acres
- Year built:
- 1996
- Baths:
- 4.00
- MLS#:
- VAFX2078698
- Subdivision:
- None Available
ADDITIONAL INFORMATION
Short sale, all terms subject to bank approval
© BRIGHT, All Rights Reserved - The data relating to real estate for sale on this website appears in part through the BRIGHT Internet Data Exchange program, a voluntary cooperative exchange of property listing data between licensed real estate brokerage firms in which Xome Inc. participates, and is provided by BRIGHT through a licensing agreement. Some real estate firms do not participate in IDX and their listings do not appear on this website. Some properties listed with participating firms do not appear on this website at the request of the seller. The information provided by this website is for the personal, non-commercial use of consumers and may not be used for any purpose other than to identify prospective properties consumers may be interested in purchasing. Some properties which appear for sale on this website may no longer be available because they are under contract, have Closed or are no longer being offered for sale. Home sale information is not to be construed as an appraisal and may not be used as such for any purpose. BRIGHT MLS is a provider of home sale information and has compiled content from various sources. Some properties represented may not have actually sold due to reporting errors.
Clifton Real Estate
The median home value in Clifton, VA is $915,500. This is higher than the county median home value of $523,800. The national median home value is $219,700. The average price of homes sold in Clifton, VA is $915,500. Approximately 85.46% of Clifton homes are owned, compared to 0.91% rented, while 13.64% are vacant. Clifton real estate listings include condos, townhomes, and single family homes for sale. Commercial properties are also available. If you see a property you’re interested in, contact a Clifton real estate agent to arrange a tour today!
Clifton, Virginia has a population of 259. Clifton is less family-centric than the surrounding county with 22.35% of the households containing married families with children. The county average for households married with children is 40.57%.
The median household income in Clifton, Virginia is $156,250. The median household income for the surrounding county is $117,515 compared to the national median of $57,652. The median age of people living in Clifton is 54.6 years.
Clifton Weather
The average high temperature in July is 85.3 degrees, with an average low temperature in January of 24.7 degrees. The average rainfall is approximately 42.9 inches per year, with 19.4 inches of snow per year.
