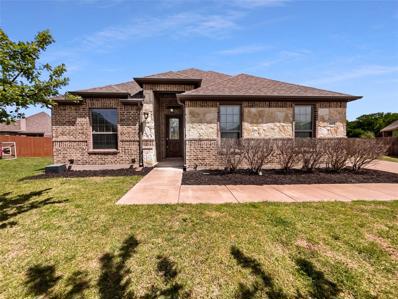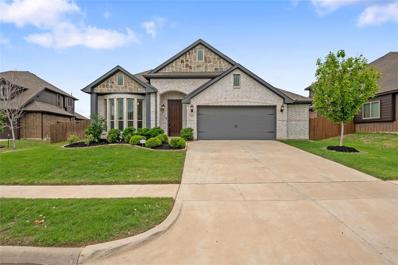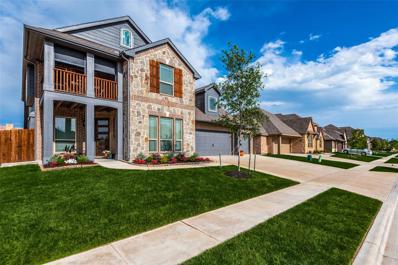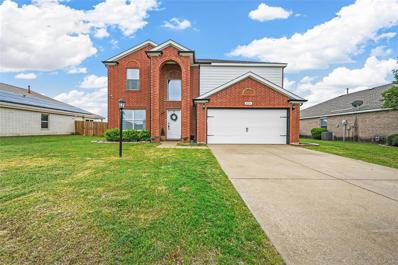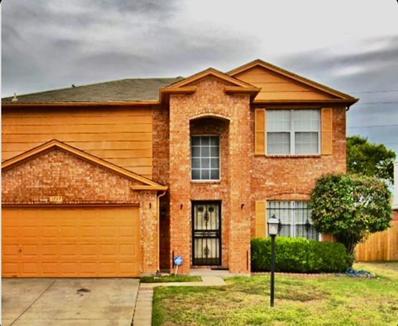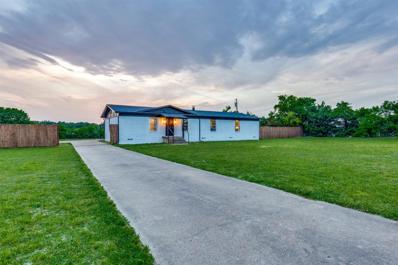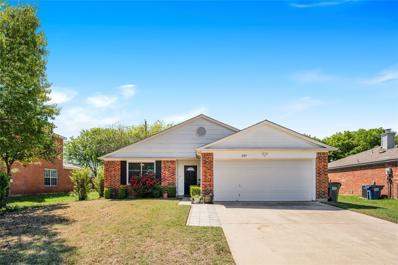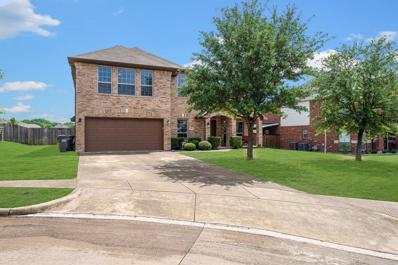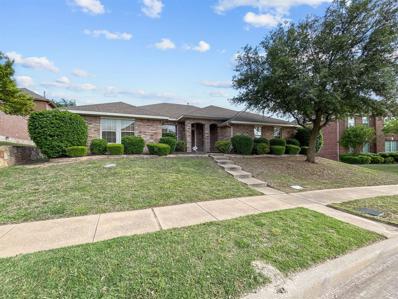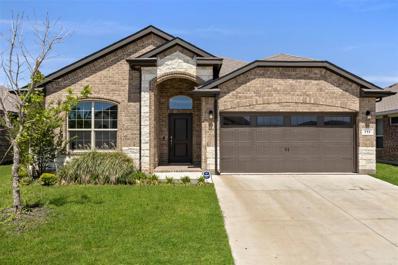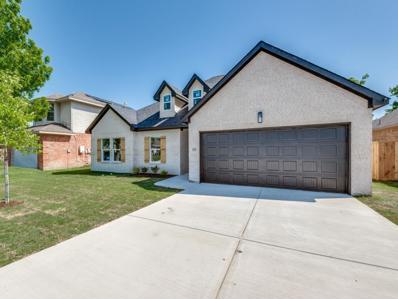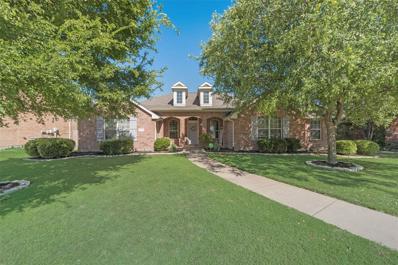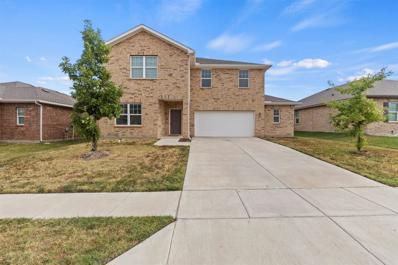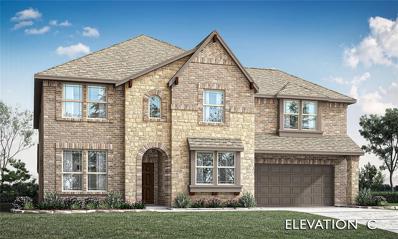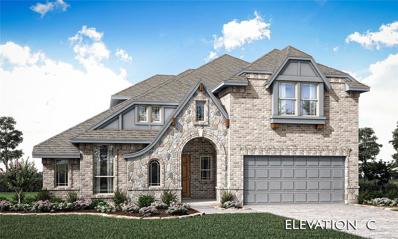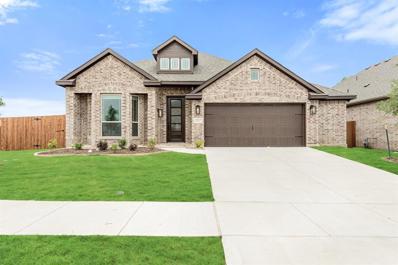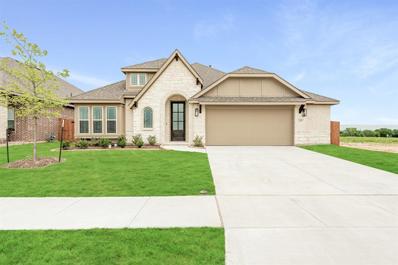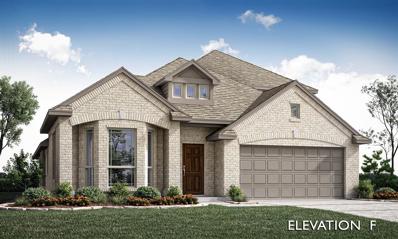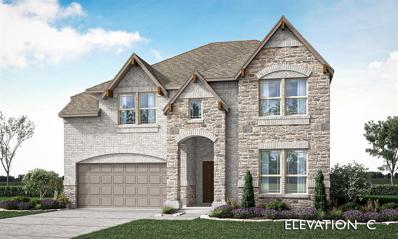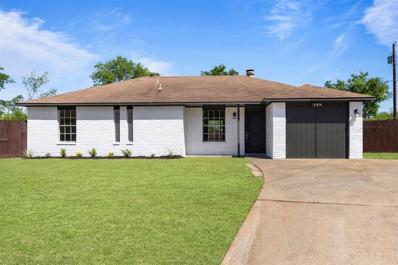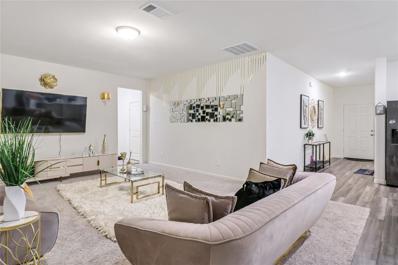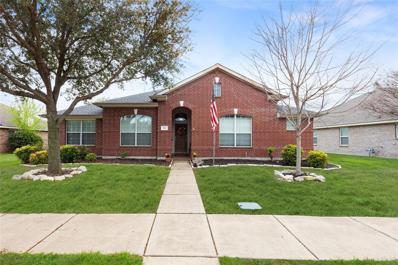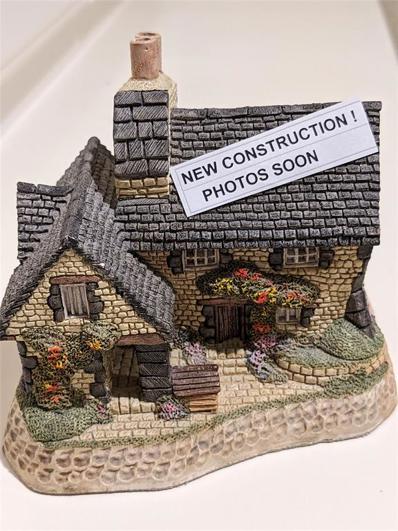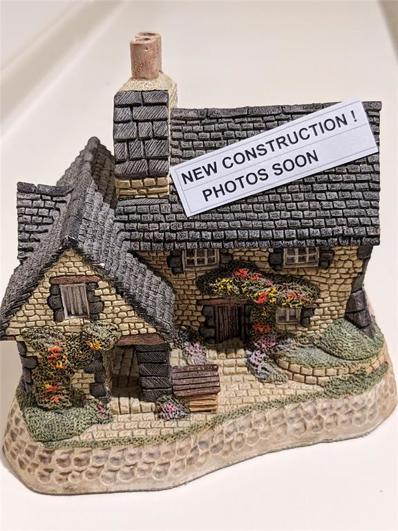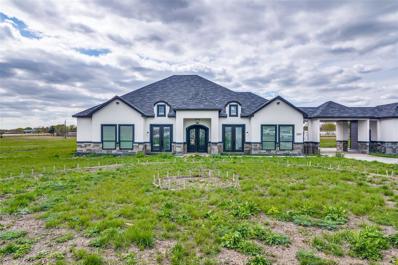Glenn Heights TX Homes for Sale
Open House:
Tuesday, 4/23 8:00-7:30PM
- Type:
- Single Family
- Sq.Ft.:
- 2,048
- Status:
- NEW LISTING
- Beds:
- 4
- Lot size:
- 0.34 Acres
- Year built:
- 2016
- Baths:
- 2.00
- MLS#:
- 20594438
- Subdivision:
- Sunrise Meadow Ph Iv
ADDITIONAL INFORMATION
Welcome to this stunning property with a warm and inviting fireplace, complimented by a natural color palette throughout the home. The kitchen boasts a nice backsplash and plenty of counter space for meal prep. Other rooms provide flexible living space to suit your needs. The primary bathroom features a separate tub and shower, double sinks, and good under sink storage. Step outside to the fenced backyard with a covered sitting area, perfect for enjoying the fresh air. Partial flooring replacement in some areas adds a modern touch to this charming home. Don't miss out on the opportunity to make this your oasis! This home has been virtually staged to illustrate its potential.
- Type:
- Single Family
- Sq.Ft.:
- 2,041
- Status:
- NEW LISTING
- Beds:
- 4
- Lot size:
- 0.21 Acres
- Year built:
- 2020
- Baths:
- 2.00
- MLS#:
- 20591381
- Subdivision:
- Maplewood
ADDITIONAL INFORMATION
Welcome home! The open and inviting open floor plan includes a warm, welcoming interior that is awash with natural light and features relaxed living spaces, well-proportioned rooms and a flow-through living area. Adding to the home's charm are top-of-the-line tile floors throughout. Enjoy the beautifully maintained backyard that comes complete with patio dining space. Ideally positioned in a sought-after Maplewood subdivision neighborhood in Glenn Heights, enjoy suburban living at its finest! Access to shopping is easy thanks to freeways ride-share options only minutes away. This unique home won't last long. See this one quickly or miss a great home! *Refrigerator will remain with seller, however offers will be considered*
- Type:
- Single Family
- Sq.Ft.:
- 3,430
- Status:
- NEW LISTING
- Beds:
- 5
- Lot size:
- 0.18 Acres
- Year built:
- 2022
- Baths:
- 3.00
- MLS#:
- 20587457
- Subdivision:
- Maplewood Ph 2a
ADDITIONAL INFORMATION
This gorgeous home just hit the market! This expansive 5-bedroom, 2.5-bathroom residence harmonizes comfort and elegance, tailor-made for families and entertainment aficionados alike. Discover a contemporary kitchen, complete with a sleek gas stove top, deluxe finishes, and ample storageâa culinary haven for chefs and everyday meal prep. Adjacent, the family room exudes sophistication with its stylish accent wall, setting the stage for intimate gatherings. Unwind in the tranquil master bedroom, featuring a cozy sitting bench and ensuite bathroom for utmost relaxation. For leisure, indulge in the dedicated theater room, offering an immersive entertainment experience without stepping out. Step outside to the inviting back patio, equipped with retractable screens for shaded comfort and prewiring for outdoor TV entertainment. Practical amenities include full gutters, concrete on both sides, and prewiring for a Tesla charger in the garage, ensuring convenience and durability.
- Type:
- Single Family
- Sq.Ft.:
- 2,240
- Status:
- NEW LISTING
- Beds:
- 4
- Lot size:
- 0.21 Acres
- Year built:
- 2002
- Baths:
- 3.00
- MLS#:
- 20588055
- Subdivision:
- Beaver Creek Estates
ADDITIONAL INFORMATION
Come see this beautiful 4 bedroom, 2.5 bathroom home! Kitchen equipped with ample cabinets and generous counter space. Home offers a formal dinning area and a breakfast nook. The family room is cozy with a fireplace and open concept to the kitchen. Master suite features a separate tub and shower, dual sinks and a good size walk -in closet. Entertaining on the covered back patio, will be perfect for barbecues, and a blank canvas for your landscaping hobbies or outdoor gatherings. Don't let this home slip away come out and see it today!
- Type:
- Single Family
- Sq.Ft.:
- 2,068
- Status:
- NEW LISTING
- Beds:
- 4
- Lot size:
- 0.16 Acres
- Year built:
- 1998
- Baths:
- 3.00
- MLS#:
- 20592201
- Subdivision:
- Heritage Heights
ADDITIONAL INFORMATION
This home features 4 bedrooms and 2.5 bathrooms. All bedrooms are upstairs. Upon entrance, there is a formal dining room and living room or you can use this space for your own creative ideas. The kitchen offers an eat in area and quick access to the family room providing plenty of space when entertaining. Easy access to I35, I67, and I20 for shopping, restaurants. As well, there is about a 15 minute drive to downtown Dallas, Arlington, Grand Prairie and other surrounding cities. This is a great house to make your home.
- Type:
- Single Family
- Sq.Ft.:
- 1,664
- Status:
- NEW LISTING
- Beds:
- 3
- Lot size:
- 1.05 Acres
- Year built:
- 1982
- Baths:
- 2.00
- MLS#:
- 20591877
- Subdivision:
- Cinnamon Spgs I
ADDITIONAL INFORMATION
Exquisitely remodelled 3 bedroom 2 bath home nested on 1 ACRE in Ellis County, offering the perfect blend of modern amenities and serene countryside living. Conveniently located close to the HIGHWAY 35 for effortless commuting access, this property combines spacious interiors with ample outdoor space, making it an ideal retreat for families seeking comfort and convenience.
- Type:
- Single Family
- Sq.Ft.:
- 1,535
- Status:
- NEW LISTING
- Beds:
- 3
- Lot size:
- 0.15 Acres
- Year built:
- 1998
- Baths:
- 2.00
- MLS#:
- 20579333
- Subdivision:
- Heritage Heights
ADDITIONAL INFORMATION
Welcome home to this charming 1-story residence nestled within a thriving community! Boasting an inviting open floor plan, this residence is tailor-made for effortless entertaining. With 3 bedrooms, 2 bathrooms, and a versatile study or living room adorned with new laminate and ceramic tile flooring, this home offers both comfort and functionality. The residence has been thoughtfully updated with an outdoor patio, recessed lighting and new energy-efficient windows. Additionally, recent laminate flooring upgrades throughout lend a contemporary touch, while tasteful porcelain tile enhancements in the shower and baths elevate the home's aesthetic appeal. Don't miss the opportunity to make this house your home!
- Type:
- Single Family
- Sq.Ft.:
- 2,641
- Status:
- NEW LISTING
- Beds:
- 4
- Lot size:
- 0.28 Acres
- Year built:
- 2013
- Baths:
- 3.00
- MLS#:
- 20591417
- Subdivision:
- Sunrise Meadows Ph Iii
ADDITIONAL INFORMATION
Welcome to your oasis of comfort and style in the sought-after Red Oak school district! This one-owner gem boasts a generous 2691 square feet of living space, offering ample room for all your needs. Step inside to discover a grand foyer that invites you into a world of impeccable design and thoughtful craftsmanship. The heart of this home is the spacious family room, where natural light pours in through large windows, creating a warm and inviting atmosphere for gatherings and everyday relaxation. At the fore of the family room, you'll find a sophisticated formal living and dining area, perfect for hosting memorable events and special occasions. With four generously sized bedrooms, an office for remote work or study, and a versatile game room, this home offers abundant space for every member of the family to relax and unwind in comfort. Venture outside to discover your own private retreatâ a sprawling backyard offering limitless potential for outdoor entertaining and leisure.
- Type:
- Single Family
- Sq.Ft.:
- 2,384
- Status:
- NEW LISTING
- Beds:
- 3
- Lot size:
- 0.26 Acres
- Year built:
- 2005
- Baths:
- 2.00
- MLS#:
- 20591359
- Subdivision:
- Magnolia Farms Add
ADDITIONAL INFORMATION
Great home! Great location; great schools; and a great open floor plan! Come inside to see the versatility of this beautiful home. Featuring a versatile layout with 3 spacious bedrooms and 2 full bathrooms, this home ensures ample space for comfortable living. The open floor plan seamlessly connects the living spaces with a large kitchen which overlooks the living room & breakfast room; the screened in back porch is just off the breakfast area. The primary suite is separate from the secondary bedrooms, There is a 2nd living area next to the secondary bedrooms. This home is located in a great neighborhood with a community pool & playground, and has easy access to the DFW metroplex area. Neighborhood amenities include a swimming pool, park, and basketball court, offering great recreational options just steps from your door. This home is situated within the highly regarded Red Oak, TX ISD. 5 minutes to I35 for those that need easy hwy access.
- Type:
- Single Family
- Sq.Ft.:
- 1,858
- Status:
- Active
- Beds:
- 4
- Lot size:
- 0.15 Acres
- Year built:
- 2021
- Baths:
- 2.00
- MLS#:
- 20587726
- Subdivision:
- Magnolia Mdws Ph 3
ADDITIONAL INFORMATION
With a little painting this home will shine in its original state. Come tour this 4 Bedrooms, 2 Baths with large primary bedrooms, locate in a beautiful community. SELLERS VERY MOTIVATE.
- Type:
- Single Family
- Sq.Ft.:
- 2,100
- Status:
- Active
- Beds:
- 4
- Lot size:
- 0.17 Acres
- Year built:
- 2024
- Baths:
- 2.00
- MLS#:
- 20582764
- Subdivision:
- Russell Heights Add Ph 2
ADDITIONAL INFORMATION
Fabulous, BRAND NEW, Just completed single story home, designed by Serenity Homes, is move in ready! Gorgeous elevation with a light brick facade and dark accents. Step inside to see an expansive Living room with plank hardwood floors, crisp white painted walls, tiered ceilings and a stunning fireplace with dark wood surround. An amazing open floor plan is perfect for entertaining and ideal for every day living! Gorgeous Kitchen with quartz countertops, an electric cooktop, shaker style cabinetry and white tiled backsplash. Sunny Breakfast Nook! Interior Pocket Office. Large Primary Suite with a lavish en-suite bath complete w-dual sinks, separate shower, garden tub plus a walk in closet. Great sized Guest Bedrooms. Mud room with bench + Full size utility. Great backyard w-a covered patio.
- Type:
- Single Family
- Sq.Ft.:
- 2,346
- Status:
- Active
- Beds:
- 3
- Lot size:
- 0.21 Acres
- Year built:
- 2006
- Baths:
- 2.00
- MLS#:
- 20587100
- Subdivision:
- Magnolia Farms Add
ADDITIONAL INFORMATION
Discover the perfect blend of comfort and convenience in this lovely home located in Magnolia Farms. Featuring a versatile layout with three spacious bedrooms and two full bathrooms, this home ensures ample space for comfortable living. Step inside to find 3 distinct living areas. The open floor plan seamlessly connects the living spaces with a large kitchen perfect for those who love to cook and entertain. Expanding the living space, is a large 15' X 15' covered patio that faces East. A unique feature of this home is the additional space in the garage 11' X 13' which is outfitted with a mini split with heat and air currently used as a man cave, but could be a storage area, or workshop. There is also a 12' X 8' shed. Neighborhood amenities include a swimming pool, park, and basketball court, offering great recreational options just steps from your door. This home is situated within the highly regarded Red Oak, TX ISD. 5 minutes to I35 for those that need easy hwy access.
- Type:
- Single Family
- Sq.Ft.:
- 3,291
- Status:
- Active
- Beds:
- 5
- Lot size:
- 0.17 Acres
- Year built:
- 2019
- Baths:
- 3.00
- MLS#:
- 20585908
- Subdivision:
- Stone Creek Ph Ii
ADDITIONAL INFORMATION
This Beautiful 5 Bedroom with 3 Full Bathrooms, family friendly Home Is Immaculate and in the Stone Creek Community! Enjoy The Open Floor Plan with Vaulted 9ft Ceilings & Clean flooring Throughout. The Beautiful Kitchen Is The Heart Of The Home Complete With Large Customized Granite Island & Kitchen Appliances. Freshly painted walls throughout the Entire Home. Fully loaded Guest Bathroom And Laundry Room. This Floorplan 1 bedroom downstairs and great square footage, Large Patio For Entertaining Right Off The Dining Area. The Large Master Bedroom with Huge Walk-in Closet, and Double Sinks. Enjoy The Fully Fenced Backyard Perfect For Kids & Pets. The 2.5 Car Extended Garage Allows Room For Extra Storage Or Work Area. Seller does have the Survey for Buyer.
- Type:
- Single Family
- Sq.Ft.:
- 3,780
- Status:
- Active
- Beds:
- 5
- Lot size:
- 0.29 Acres
- Year built:
- 2024
- Baths:
- 5.00
- MLS#:
- 20585702
- Subdivision:
- Hampton Park
ADDITIONAL INFORMATION
May 2024 Completion! Feels like home the minute you pull up, as a sophisticated brick & stone two-story and an 8' front door welcome you. Tall ceilings throughout, and the Family Room ceiling soars 17' showcasing 2nd-story windows and a DECO tile fireplace with a painted mantel & legs. At the heart of the room, the Deluxe Kitchen comes with sparkling quartz countertops, 3x pendant lights above a California island, DECO tile backsplash, double ovens, and a 5-burner gas cooktop with a wood vent hood. Can't miss the giant pantry too! Dream Primary Suite layout with separate vanities, enlarged spa-like shower, and huge WIC connected to the laundry room! Study, Powder room, Guest Suite, and Formal Dining Room also on the 1st floor. Flexible Game Room space upstairs, as well as 2 bdrms sharing a Jack & Jill and a 3rd bdrm suite. Addtnl enhancements include ceramic tile walls w pattern on all showers, exterior uplights, gas stub on covered patio, 2.5-car garage and much more! Come tour today.
- Type:
- Single Family
- Sq.Ft.:
- 3,285
- Status:
- Active
- Beds:
- 4
- Lot size:
- 0.21 Acres
- Year built:
- 2024
- Baths:
- 3.00
- MLS#:
- 20585628
- Subdivision:
- Hampton Park
ADDITIONAL INFORMATION
Don't miss this chance to secure your dream home at Hampton Park! Holds 4 bdrms, 3 baths, and 3-car garage on a premium homesite backing to a greenbelt. Unobstructed nature views with a black metal fence along the rear. Clean, tile floors grace common areas and extra ambiance provided by the Stone-to-Ceiling Fireplace w hearth & cedar mantel. 2 bdrms across from the Formal Dining, and a boundless Primary Suite over 300SF just for you on the other side of the home! Has a sitting area, shower with seat & soaking tub. Upstairs find the versatile Game Room, Media Room with surround sound prewire, and the final large bdrm. Gourmet Kitchen has a double oven, 5-burner cooktop, wood vent hood, pot & pan drawers, quartz surfaces, 3x pendant lights over the island, and DECO tile backsplash. Enjoy a gas stub on the Extended Patio, glass French doors at the Study, stately 8' front door, and contemporary plumbing & lighting fixtures elevating every corner. Contact Bloomfield at Hampton Park today!
- Type:
- Single Family
- Sq.Ft.:
- 2,462
- Status:
- Active
- Beds:
- 4
- Lot size:
- 0.21 Acres
- Year built:
- 2024
- Baths:
- 3.00
- MLS#:
- 20585591
- Subdivision:
- Hampton Park
ADDITIONAL INFORMATION
FINISHED NEW HOME! Bloomfield's Cypress II plan presented with a bay-window brick exterior and a bright, open layout. This home will feel like it was custom built just for you with premium upgrades like ceramic tile floors in common areas, a stone fireplace with a stained cedar mantel, glass French doors at the Study, and an oversized Primary Suite with an oversized shower! 3 bedrooms, including the Primary, are situated downstairs. The upstairs offers a flexible opportunity to create a private space, with a bdrm & bath outside the cozy Game Room. Kitchen finishes were thoughtfully selected: quartz countertops, brick pattern DECO backsplash, gas SS appliances, and 3x pendant lights over the island. Thanks to the buffet, large closets, and extra space in the 2.5-car garage, you'll have plenty of storage! Other notable features include granite counters in the Primary Bath, gas fireplace logs, covered rear patio, custom 8' front door, uplighting, and more! Check out Hampton Park today.
- Type:
- Single Family
- Sq.Ft.:
- 2,043
- Status:
- Active
- Beds:
- 3
- Lot size:
- 0.21 Acres
- Year built:
- 2024
- Baths:
- 2.00
- MLS#:
- 20585513
- Subdivision:
- Hampton Park
ADDITIONAL INFORMATION
*Immediate Move In Available* Offering a transitional layout with flexible rooms, Bloomfield's Cypress is a popular 3 bdrm, 2 bath single-story built with modern living in mind. You'll find sought-after features in this home like storage space from a 2.5-car garage & built-ins, a roomy Study with glass French doors, separate laundry, Covered Rear Patio, and a Stone-to-ceiling Fireplace with a cedar mantel. Fully-equipped Deluxe Kitchen comes with quartz surfaces, all DECO backsplash tile, trash can pull-out drawer at the island, gas range with direct-vent wood hood, and built-in microwave-oven tower next to the kitchen sink. Lux Primary Suite design features a connected sitting room and upgraded bath with an enlarged shower & granite countertops. Full landscaping package, sprinkler system, stained wood backyard fencing, and don't forget to ask about the energy-efficient features in every Bloomfield home. Open & available for tours every day! Come visit Bloomfield at Hampton Park.
- Type:
- Single Family
- Sq.Ft.:
- 2,462
- Status:
- Active
- Beds:
- 4
- Lot size:
- 0.18 Acres
- Year built:
- 2024
- Baths:
- 3.00
- MLS#:
- 20582389
- Subdivision:
- Maplewood
ADDITIONAL INFORMATION
Welcome home to Bloomfield's Cypress II floor plan! A 2-story oasis boasting 4 bedrooms and 3 baths, nestled on an Oversized Interior homesite in close proximity to the gym and clubhouse with Park views. Inside, appreciate the elegant Granite countertops, Laminate Wood flooring, Bay Window, and an 8' Front Door. Outside, enjoy the charm of 2.5 Cedar Garage doors, lighting system, and fresh landscaping. Study off entrance provides ideal work from home space. Deluxe Kitchen, features custom cabinetry, spacious island, Stainless Steel appliances and walk-in pantry. Embrace the modern convenience of a tankless hot water heater. Primary Suite is a haven with a sitting area, walk-in closet, and Enlarged shower with Upgraded tile and accents. Upstairs Bedroom and bath off Game Room providing additional space for leisure. The vibrant community provides endless outdoor enjoyment with playgrounds, parks, trails, and sports fields. Visit Bloomfield at our model home in Maplewood to learn more!
- Type:
- Single Family
- Sq.Ft.:
- 2,845
- Status:
- Active
- Beds:
- 4
- Lot size:
- 0.18 Acres
- Year built:
- 2024
- Baths:
- 4.00
- MLS#:
- 20582367
- Subdivision:
- Maplewood
ADDITIONAL INFORMATION
This gorgeous Violet IV floor plan from Bloomfield sits on an interior, Oversized lot near the gym and clubhouse. Built with modern life in mind featuring extensive storage space, a downstairs Primary Suite, a large Media Room & Game Room, spacious Mud room, and an open Kitchen & Family Room with a tall ceiling for a bright & airy feel! Enter through the wide foyer to find a Powder bath and Upgraded Laminate flooring throughout common areas including the Study. Eye-catching Stone-to-ceiling fireplace in Family with Gas starter. Enjoy the Deluxe Kitchen boasting extensive storage from a walk-in pantry and cabinetry that adds pot & pan drawers below the gas cooktop, plus, built-in SS appliances and Granite countertops. Primary suite with Garden tub, Separate shower, and Dual sinks for your own oasis. Game room, Media room, and 3 bedrooms upstairs. 2.5-car garage with Cedar doors and full landscaping add curb appeal. Contact or visit Bloomfield Homes at Maplewood today to learn more!
- Type:
- Single Family
- Sq.Ft.:
- 1,380
- Status:
- Active
- Beds:
- 4
- Lot size:
- 0.2 Acres
- Year built:
- 1982
- Baths:
- 2.00
- MLS#:
- 20581232
- Subdivision:
- Mesa Ph 01
ADDITIONAL INFORMATION
WELCOME TO THIS BEAUTIFULLY UPDAED 4 BEDROOM, 2 BATH HOME NESTLED IN A PEACEFUL CUL-DE-SAC, BOASTING OVER 1300 SQ FT OF MODERN LIVING SPACE. STEP INSIDE TO DISCOVER THE BRIGHT AND AIRY OPEN FLOOR PLAN, FEATURING FRESH PAINT, CONTEMPORARY FLOORING, AND ABUNDANT NATURAL LIGHT. RETREAT TO THE SERENE MASTER SUITE WITH A PRIVATE BATH AND A SPACIOUS CLOSET. THREE ADDITIONAL BEDROOMS PROVIDE FLEXIBILITY FOR FAMILY, GUESTS, OR HOME OFFICE. OUTSIDE, THE PRIVATE POOL SIZED BACKYARD IS PEREFECT FOR RELAXATION OR ENTERTAINING. LOCATED IN A FAMILY FRIENDLY NEIGHBORHOOD, THIS HOME COMBINES COMFORT, STYLE, AND CONVENIENCE. SCHEDULE A TOUR TODAY!
- Type:
- Single Family
- Sq.Ft.:
- 2,423
- Status:
- Active
- Beds:
- 4
- Lot size:
- 0.19 Acres
- Year built:
- 2022
- Baths:
- 3.00
- MLS#:
- 20579892
- Subdivision:
- Stone Creek
ADDITIONAL INFORMATION
Here's a splendid opportunity to own a piece of Glenn Heights, Texas with this stunning residence located at 2629 Comal Creek Dr., a home that defines both elegance and practicality. Crafted with attention to detail and an emphasis on quality build, and set within a price point that represents remarkable value in today's market. Upon entering this residence, you're greeted with a spacious and inviting interior that spans a generous square footage, offering ample room for living, entertaining, and personal retreat. Being a Few Minutes from Downtown Dallas and its Cultural Heritage adds an extra layer of appeal to this property. At this price point, the opportunity to own a home that so perfectly blends quality, comfort, and convenience in such an inclusive and welcoming community is truly exceptional. 2629 Comal Creek Dr. is more than just a house; it's a place to call home, a space to create memories, and a canvas to bring your dreams to life. Donât miss out on making it yours.
- Type:
- Single Family
- Sq.Ft.:
- 2,552
- Status:
- Active
- Beds:
- 4
- Lot size:
- 0.21 Acres
- Year built:
- 2007
- Baths:
- 2.00
- MLS#:
- 20569837
- Subdivision:
- Magnolia Farms Add
ADDITIONAL INFORMATION
Welcome to this spacious 4-bedroom, 2-bathroom home featuring recent kitchen updates and a range of convenient amenities. With freshly painted cabinets, updated hardware, and backsplash, the stylish kitchen is complemented by new appliances. Enjoy outdoor living with two covered patios, including one fully enclosed patio, plus a sprinkler system and built-in pest control for easy maintenance. Inside, two living rooms offer flexibility, with one convertible into a bonus flex room. As part of the community, enjoy a plethora of amenities including a swimming pool, kids' playground, splash pad, soccer field, basketball court, and more. With its open-concept layout and modern features, this home offers comfort and convenience. Noteworthy is the recently replaced roof, just 8 months old, built in tornado shelter and an outdoor insulated shed with AC for added versatility. Welcome home! Come and tour today!
- Type:
- Single Family
- Sq.Ft.:
- 2,100
- Status:
- Active
- Beds:
- 4
- Lot size:
- 0.17 Acres
- Year built:
- 2024
- Baths:
- 2.00
- MLS#:
- 20573680
- Subdivision:
- Dynasty 02
ADDITIONAL INFORMATION
NEW CONSTRUCTION BY LONG-TIME BUILDER , COMPLETION 4-2024. Don't miss out on this one! This stunning Robbie Hale Home has an all masonry and stone exterior with a beautiful oversized front porch perfect for watching amazing sunsets. All four bedrooms have walk-in closets and soft comfy carpet. Bedroom 1 features 2 separate walk-in closets, duel sinks, a sperate jetted tub, a glass door shower, and an enclosed water closet. Our open floor design has everything you need. Upon entering the living-dining room is directly to your left and your oversized laundry with room for a second refrigerator is to the right. You can also access the 2-car garage from the laundry room. It also has an amazing walk-in pantry, island breakfast bar and granite countertops. The kitchen is completely open to the breakfast and family area. Located in these rooms is a gem of a window seat and a wood-burning fireplace. Builder has more details.
- Type:
- Single Family
- Sq.Ft.:
- 1,740
- Status:
- Active
- Beds:
- 4
- Lot size:
- 0.19 Acres
- Year built:
- 2024
- Baths:
- 2.00
- MLS#:
- 20573147
- Subdivision:
- Dynasty 02
ADDITIONAL INFORMATION
NEW CONSTRUCTION BY LONG-TIME BUILDER, COMPLETION 4-2024, Step into affordable luxury with this move in ready Robbie Hale Home. It has an brick and stone exterior that makes for easy maintenance and gorgeous curb appeal. Three amazing sized bedrooms and a study that can be used as a study-game or even a fourth bedroom. You have lots of room for the whole family. The master bath not only has a jetted garden tub but as glass enclosed shower. With a linen closet and double vanities your new bath has everything you need. The master closet even has enough room for both you and your partnerâs needs. The spacious 2 car garage leads to through the separate utility room for all your laundry needs. An open floor plan in the family and dining area. From the walk-in pantry to the granite counter tops to the gorgeous breakfast bar your new kitchen. The spacious breakfast area has access to the covered patio and back yard. Builder has more details.
- Type:
- Single Family
- Sq.Ft.:
- 4,827
- Status:
- Active
- Beds:
- 5
- Lot size:
- 1.54 Acres
- Year built:
- 2021
- Baths:
- 5.00
- MLS#:
- 20560098
- Subdivision:
- Cinnamon Spgs I
ADDITIONAL INFORMATION
Single-Story Luxurious Oasis for the Discerning Family! This immaculate custom-built estate, nestled on over 1.5 acres, embodies effortless living for extended families. It features unparalleled space & privacy with its 5 spacious bedrooms, 4.5 pristine bathrooms, and a 3-car garage ensuring everyone has their own haven. The layouts allows one to entertain with grandeur with its grand living room which is seamlessly nestled in between two elegant dining areas, ideal for hosting memorable gatherings with its open-concept ambiance, fostering togetherness. Additionally, this home is loaded with Hidden Gems! Unveil a discreet bar behind bookshelves, perfect for intimate evenings, and a private workout room for maintaining an active lifestyle. Full description listed in Documents Section

The data relating to real estate for sale on this web site comes in part from the Broker Reciprocity Program of the NTREIS Multiple Listing Service. Real estate listings held by brokerage firms other than this broker are marked with the Broker Reciprocity logo and detailed information about them includes the name of the listing brokers. ©2024 North Texas Real Estate Information Systems
Glenn Heights Real Estate
The median home value in Glenn Heights, TX is $190,900. This is lower than the county median home value of $208,600. The national median home value is $219,700. The average price of homes sold in Glenn Heights, TX is $190,900. Approximately 65.31% of Glenn Heights homes are owned, compared to 27.97% rented, while 6.72% are vacant. Glenn Heights real estate listings include condos, townhomes, and single family homes for sale. Commercial properties are also available. If you see a property you’re interested in, contact a Glenn Heights real estate agent to arrange a tour today!
Glenn Heights, Texas has a population of 12,257. Glenn Heights is more family-centric than the surrounding county with 42.01% of the households containing married families with children. The county average for households married with children is 33.34%.
The median household income in Glenn Heights, Texas is $60,836. The median household income for the surrounding county is $53,626 compared to the national median of $57,652. The median age of people living in Glenn Heights is 33 years.
Glenn Heights Weather
The average high temperature in July is 93.9 degrees, with an average low temperature in January of 33.8 degrees. The average rainfall is approximately 39.5 inches per year, with 0 inches of snow per year.
