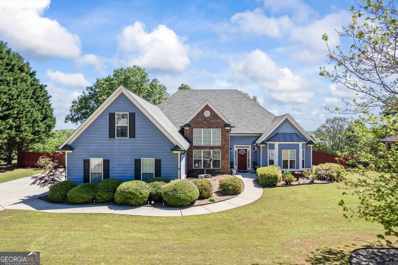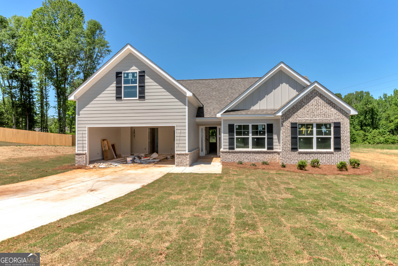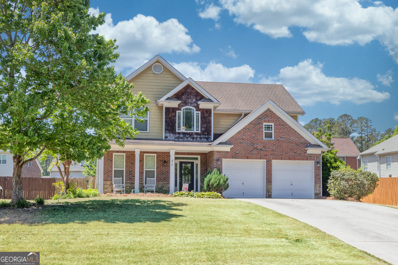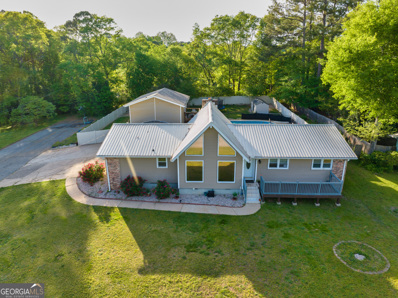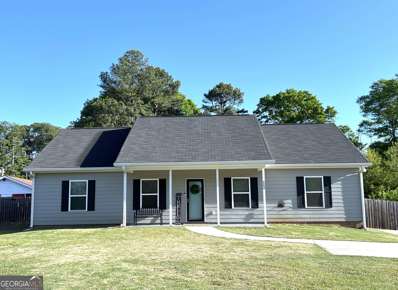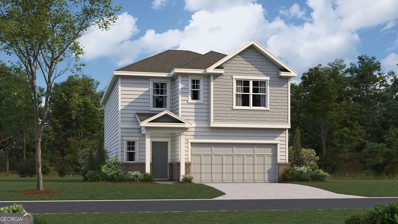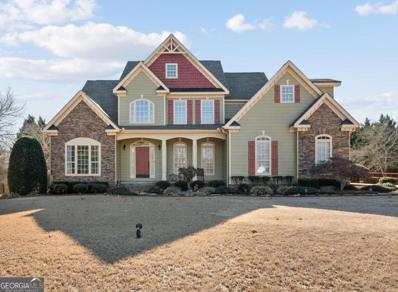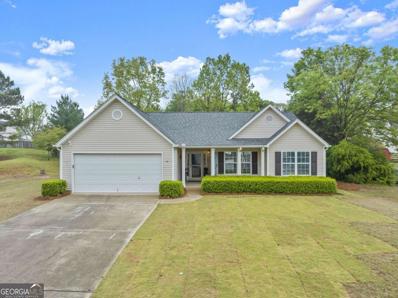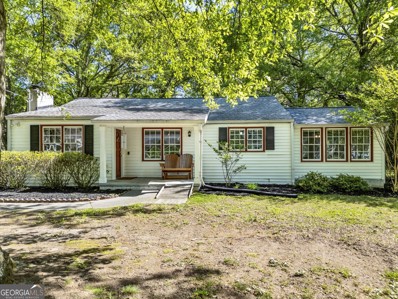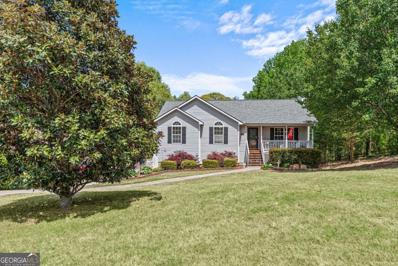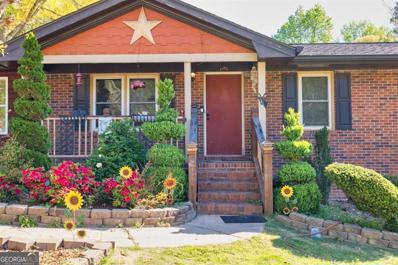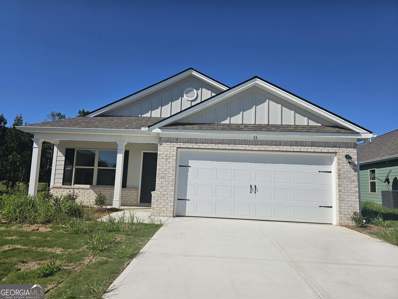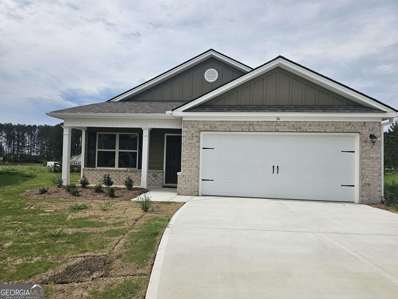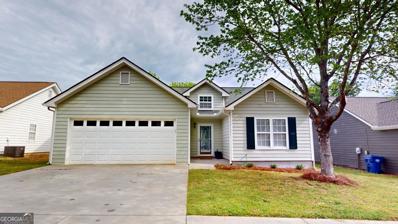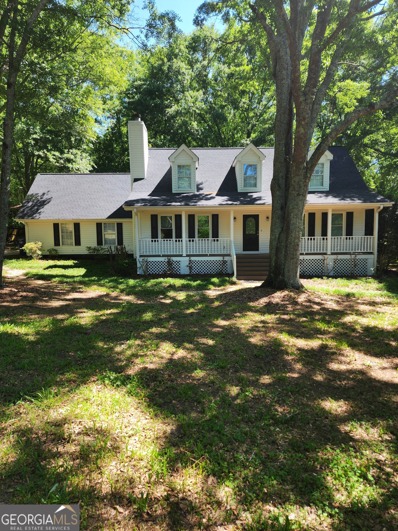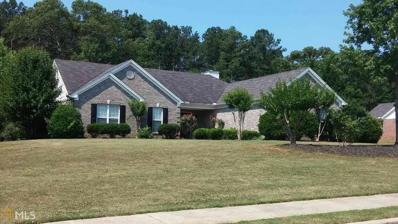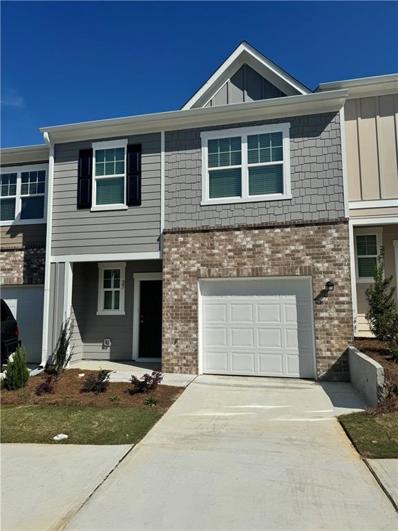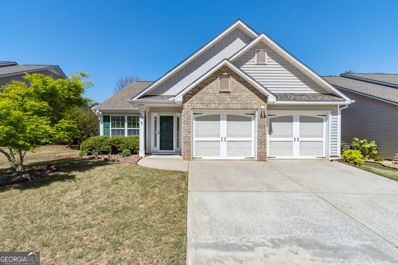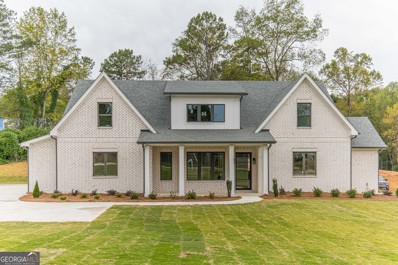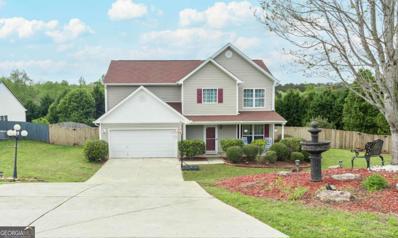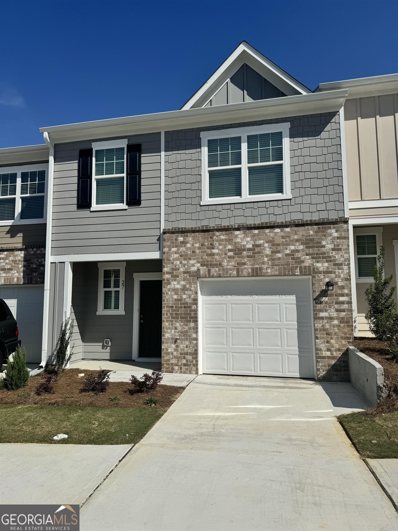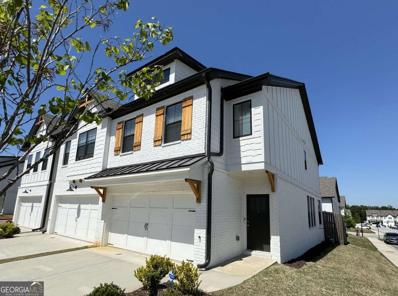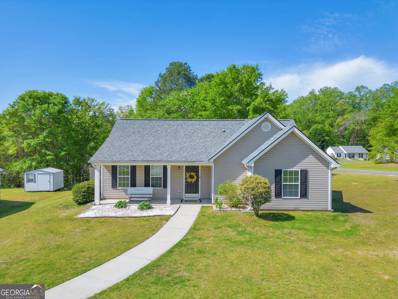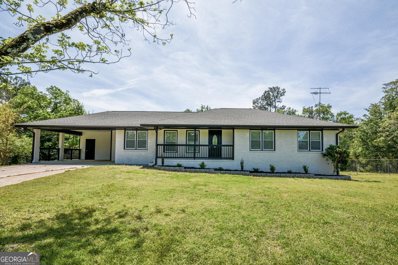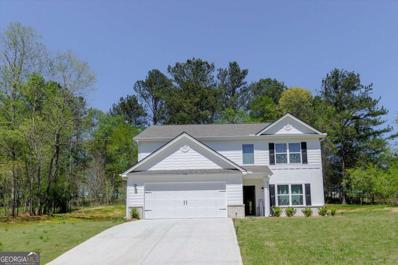Winder GA Homes for Sale
$450,000
517 Huntleigh Drive Winder, GA 30680
- Type:
- Single Family
- Sq.Ft.:
- 2,824
- Status:
- NEW LISTING
- Beds:
- 3
- Lot size:
- 0.59 Acres
- Year built:
- 2005
- Baths:
- 4.00
- MLS#:
- 20179560
- Subdivision:
- Huntleigh Springs
ADDITIONAL INFORMATION
Welcome home to this Winder Gem! This is a well built and well maintained ranch home located conveniently close to everything Winder has to offer! The home sits in the center of the neighborhood on a little over a half acre lot. Upon entering you are greeted by a foyer area. Just to the left is the formal dining room with soaring tall coffered ceilings. Straight ahead is the living room with fireplace. The kitchen features granite countertops, loads of cabinets, and a perfectly sized keeping room /breakfast area with tall vaulted ceiling. The laundry room is just off the kitchen. The split bedroom plan has the master suite on the right side of the home. The master bedroom is large with its own private sitting room separated by french doors and his and hers separate closets. The master bathroom features dual vanities, tub, separate shower, and tile flooring. Moving to the left side of the home there is a half half bath, bedrooms two and three which share a Jack and Jill full bathroom, and each have generous sized closets. Upstairs is a large bonus room with its own full bath and could easily be used as a fourth bedroom. The side entry garage is large with three parking spaces and two separate garage door openers. Out the back door is the patio overlooking the private fenced in back yard. All if this and no HOA!
- Type:
- Single Family
- Sq.Ft.:
- 2,050
- Status:
- NEW LISTING
- Beds:
- 4
- Lot size:
- 0.88 Acres
- Year built:
- 2024
- Baths:
- 3.00
- MLS#:
- 10284588
- Subdivision:
- Finch Landing
ADDITIONAL INFORMATION
Amazing NEW Ranch Style Home in Finch Landing - The Adams Plan on large 0.883 acre lot! LVP flooring in main living areas! Kitchen features Granite Counters, Breakfast Bar, Pantry, and Stainless-Steel Appliance Package! Vaulted Great Room with Brick Hearth Fireplace! 4 bedrooms, 3 baths, formal dining and sunroom too! Bedroom and Bath Upstairs! Brick Accents, Fiber Cement Siding! Seller offering $3,000 towards Buyer's Closing Costs with preferred lender! Lender Credit available too! Ask agent for details. More Homes Under Construction! Stock photos, features may vary. Call for details. Estimated completion May 2024.
$359,900
475 Cooper Circle Winder, GA 30680
- Type:
- Single Family
- Sq.Ft.:
- 2,077
- Status:
- NEW LISTING
- Beds:
- 4
- Lot size:
- 0.25 Acres
- Year built:
- 2006
- Baths:
- 3.00
- MLS#:
- 10284508
- Subdivision:
- Coltons Landing
ADDITIONAL INFORMATION
Nestled within a charming, small neighborhood, this delightful home offers a perfect blend of comfort and convenience. Situated mere minutes away from shopping centers, restaurants, schools, and the serene landscapes of Fort Yargo State Park, as well as easy access to Hwy 316, it promises a lifestyle of ease and accessibility. Upon entering, you'll be greeted by the warm ambiance of the home's interior, where modern amenities meet cozy charm. The kitchen boasts elegant granite countertops, complemented by rich wood cabinets and equipped with a convenient gas stove. A breakfast bar and adjacent space near the back patio make outdoor dining and grilling a breeze. The family room serves as the heart of the home, featuring an inviting fireplace, ceiling fan, and abundant natural light, creating an inviting atmosphere for relaxation and entertainment. A half bath with a charming pedestal sink conveniently located on the main floor adds to the home's functionality. Ascend to the upper level to discover the spacious primary bedroom, complete with a treyed ceiling that adds a touch of elegance. The accompanying master bathroom is a haven of luxury, offering ample cabinets and counter space, a tiled shower, and a generously sized garden tub for indulgent soaking. The primary closet is expansive, providing ample storage space for all your belongings. Additional bedrooms are equally well-appointed, offering comfortable accommodations for family members or guests, each featuring its own closet. Step outside to the fenced backyard, where leisure awaits. An above-ground pool awaits repair, offering refreshing summer days and endless enjoyment for family and friends. In summary, this charming home offers not just a place to live, but a lifestyle of comfort, convenience, and relaxation, all within reach of amenities and natural beauty.
$415,000
170 Mystic Lane Winder, GA 30680
- Type:
- Single Family
- Sq.Ft.:
- 3,047
- Status:
- NEW LISTING
- Beds:
- 5
- Lot size:
- 0.6 Acres
- Year built:
- 1973
- Baths:
- 3.00
- MLS#:
- 10282670
- Subdivision:
- None
ADDITIONAL INFORMATION
OPEN HOUSES: Friday 5-7PM, SAT 2-4PM, and SUNDAY 2-4PM. This is one of those rare opportunities, a beautiful home in a corner lot with the best backyard for entertaining and waiting for the next owners to make great memories in it. You will fall in love as soon as you step foot into the living room area and see all the natural lighting coming in through the big windows(they are polarized so people can't see in). There are TWO owner's suites!! One is on the main level with 2 additional bedrooms on that side of the house and the other one is upstairs right above the fifth bedroom. 2 full bathrooms are on the main level and 1 upstairs. The backyard is an oasis for gatherings or family time, it has a large enough concrete patio to play basketball, have a corn hole tournament, grill out. The in-ground pool is fenced already and has plenty of space for lounge chairs all around. Then you still have green space towards the back of the yard where both sheds will remain with the house.
$325,000
263 Spring Street Winder, GA 30680
- Type:
- Single Family
- Sq.Ft.:
- 1,664
- Status:
- NEW LISTING
- Beds:
- 3
- Lot size:
- 0.46 Acres
- Year built:
- 2018
- Baths:
- 2.00
- MLS#:
- 20179075
- Subdivision:
- None
ADDITIONAL INFORMATION
Step into a life of convenience and comfort with this NO HOA ranch built in 2018. Imagine living a short drive away from grocery stores, delectable restaurants, cozy coffee shops, and vibrant retails. But wait, there's more! The thrill-seeking Fort Yargo State Park is merely 1.5 miles away. Inside, you're greeted with 3 generously sized bedrooms and 2 full baths, ensuring ample space for everyone. Not to mention, a large living area and a kitchen with plenty of cabinet space! Outside, discover a vast, fenced backyard, perfect for your weekend relaxation. Plus, a long driveway for all your parking needs. A home where convenience meets comfort! Agent/Seller Relationship.
$434,150
659 Evergreen Road Winder, GA 30680
- Type:
- Single Family
- Sq.Ft.:
- 2,178
- Status:
- NEW LISTING
- Beds:
- 5
- Lot size:
- 0.17 Acres
- Year built:
- 2024
- Baths:
- 3.00
- MLS#:
- 10283981
- Subdivision:
- Evergreen Farms
ADDITIONAL INFORMATION
This new two-story home is designed to meet modern families' needs. The first floor hosts an open-plan layout connecting the kitchen, dining room and living room. A laundry room is conveniently situated on the main floor. Upstairs, a versatile loft provides additional shared-living space, while five bedrooms include a lavish owner's suite with a generously sized walk-in closet and luxe bathroom. Photos are for illustrative purposes only.
- Type:
- Single Family
- Sq.Ft.:
- 4,334
- Status:
- NEW LISTING
- Beds:
- 5
- Lot size:
- 2.7 Acres
- Year built:
- 1998
- Baths:
- 4.00
- MLS#:
- 10283091
- Subdivision:
- None
ADDITIONAL INFORMATION
Dont let the address fool you, this house is located in sought after Jefferson, GA. With a new roof in 2016 and renovated in 2017 you will Indulge in the seamless harmony of open living spaces within this magnificent home. Here you will discover the epitome of luxurious living in this stunning 2-story residence with a finished basement and tons of storage. Nestled on 2.7 sprawling acres of land, privacy from neighbors is paramount, allowing you to relish the expansive grounds and enjoy the freedom at your leisure providing you with ample space for animal enthusiasts. Embrace the comfort and convenience with a master suite located on the main level with a large walk in closet and jetted tub you'll be sure to relax in. Enjoy the tranquility of your surroundings as you step onto the covered porch, a serene retreat that seamlessly merges indoor and outdoor living providing a generous outdoor haven perfect for gatherings or moments of solitude. Experience the luxury of a custom kitchen, meticulously designed to cater to culinary enthusiasts and entertainers alike, offering both functionality and elegance. Go upstairs and you will find three more bedrooms each with large walk in closets. The layout also includes a third single-car garage in the basement that can be used for boat or vehicle storage or a small shop. Go beyond the essentials and you'll discover a versatile space in the basement that can be tailored to your unique needs, whether its a gym, home office, or a cozy den. Welcome to a home where every detail, from the masterful layout to the custom finishes, creates a haven that is truly one-of-a-kind. This property also comes complete with a 30x40 barn at the rear giving you a blend of storage and shelter, featuring a horse stall and enclosed chicken coop. Conveniently Located to I85, Athens, and Gainesvilles areas and easy access to shopping you'll be sure to enjoy this house located in Jackson county.
$334,900
408 Regan Drive Winder, GA 30680
- Type:
- Single Family
- Sq.Ft.:
- n/a
- Status:
- NEW LISTING
- Beds:
- 3
- Lot size:
- 0.43 Acres
- Year built:
- 2001
- Baths:
- 2.00
- MLS#:
- 10281526
- Subdivision:
- Ashley Oaks
ADDITIONAL INFORMATION
Welcome to your dream home at 408 Regan Drive in the charming town of Winder, Georgia! Priced at an attractive $334,900, this beautiful residence boasts three cozy bedrooms and two full baths, perfect for both relaxation and entertaining. As you step inside, you'll be greeted by a warm and inviting atmosphere, with modern finishes that complement the open-concept design. The spacious living room flows seamlessly into the dining area and kitchen, featuring white cabinets, ample counter space, and plenty of storage for all your culinary needs. The master suite is a serene retreat, complete with an en-suite bathroom that offers both comfort and privacy. The additional bedrooms are equally well-appointed, ensuring that family and guests alike feel right at home. Outside, the property is just as impressive. Set in a friendly community with a voluntary HOA, you'll have access to exclusive amenities such as a swimming pool and tennis courts-ideal for staying active and socializing with neighbors.
- Type:
- Single Family
- Sq.Ft.:
- 1,338
- Status:
- NEW LISTING
- Beds:
- 3
- Lot size:
- 0.59 Acres
- Year built:
- 1944
- Baths:
- 2.00
- MLS#:
- 10283810
- Subdivision:
- None
ADDITIONAL INFORMATION
Welcome to 41 Buena Vista Street, where charm meets modern convenience in the heart of Winder! This well maintained 3-bedroom home is a true gem. Set on a beautiful tree-lined street, surrounded by charming homes, this residence offers the perfect blend of suburban tranquility and urban accessibility. Enjoy the convenience of being within walking distance from downtown Winder, where you'll find a variety of shops, restaurants, and entertainment options. As you step through the front door, you'll be greeted by an inviting living space, adorned with natural light, creating a warm and inviting ambiance. The open-concept layout seamlessly connects the living room to the eat-in kitchen, making it perfect for entertaining guests or enjoying quality family time. The home also features a lovely sunroom, perfect for relaxing and enjoying the serene surroundings. Outside, the expansive backyard is a private oasis, perfect for outdoor gatherings, gardening, or simply unwinding in the sunshine. Imagine sipping your morning coffee on the charming patio while overlooking the lush greenery. The crawlspace is paved with cement and features a ceiling height of 7.5 feet, providing ample storage space for your belongings. Conveniently located in a desirable area (no neighborhood HOA), this home offers easy access to shopping, dining, parks, and schools, ensuring both comfort and convenience. Don't miss your chance to make this dream home yours!
$359,900
363 Ashton Way Winder, GA 30680
- Type:
- Single Family
- Sq.Ft.:
- 1,874
- Status:
- NEW LISTING
- Beds:
- 3
- Lot size:
- 0.7 Acres
- Year built:
- 2003
- Baths:
- 3.00
- MLS#:
- 10283647
- Subdivision:
- Arrowhatchee
ADDITIONAL INFORMATION
Nestled in the serene landscape of Winder, GA, this charming ranch-style home offers the perfect blend of comfort and elegance. Boasting three bedrooms and two baths on the main level, this residence provides ample space for relaxation and entertainment. As you step inside, you are greeted by a vaulted family room adorned with a cozy fireplace, creating a welcoming ambiance for gatherings with friends and family. The kitchen is a culinary haven, featuring granite countertops, stainless steel appliances, a stylish tile backsplash, and a convenient pantry for all your storage needs. The primary bedroom exudes luxury with its trey ceiling and is complemented by two closets, one of which is a spacious walk-in outfitted with a custom organization system, ensuring maximum efficiency and style. Descending to the basement level, youll discover a generously sized media room, perfect for movie nights or quiet evenings of relaxation. Adjacent to the media room is an office space, ideal for remote work, a home gym or a craft room. A full bath on this level adds convenience and versatility to the home. Stepping outside, the back covered porch beckons you to unwind and enjoy the serene surroundings. Here, youll find a hot tub where you can soak away the stresses of the day, as well as swings where you can bask in the gentle breeze and lush greenery. Two storage buildings, providing ample space for storing outdoor equipment, seasonal decorations, or any other belongings will remain.
$297,000
140 Plantation Winder, GA 30680
- Type:
- Single Family
- Sq.Ft.:
- 1,596
- Status:
- NEW LISTING
- Beds:
- 4
- Lot size:
- 0.49 Acres
- Year built:
- 1987
- Baths:
- 2.00
- MLS#:
- 10283360
- Subdivision:
- None
ADDITIONAL INFORMATION
Come see this cute, updated home just on the outskirts of Winder! Features 4 bed, 2 bath, and eat in kitchen. An outdoor kitchen area for entertaining, storage outbuildings, treehouse, a dog run, and a chicken coop! There are multiple features on this home, come check it out!
- Type:
- Single Family
- Sq.Ft.:
- 1,800
- Status:
- NEW LISTING
- Beds:
- 3
- Lot size:
- 0.16 Acres
- Year built:
- 2024
- Baths:
- 2.00
- MLS#:
- 20179299
- Subdivision:
- Heartland
ADDITIONAL INFORMATION
Craftsman style ranch, 3 bedroom, 2 bath, granite kitchen countertops, custom white cabinets, separate dining room, stove, microwave & dishwasher included, master suite has walk in closet, master bath has custom tile floor and separate walk in shower, patio, 2 car garage, warranty, home is complete. Victoria plan 55 Plus retirement community
- Type:
- Single Family
- Sq.Ft.:
- 1,800
- Status:
- NEW LISTING
- Beds:
- 3
- Lot size:
- 0.16 Acres
- Year built:
- 2024
- Baths:
- 2.00
- MLS#:
- 20179296
- Subdivision:
- Heartland
ADDITIONAL INFORMATION
Craftsman style ranch, 3 bedroom, 2 bath, granite kitchen countertops, custom white cabinets, separate dining room, stove, microwave & dishwasher included, master suite has walk in closet, master bath has custom tile floor and separate walk in shower, patio, 2 car garage, warranty, home is complete. Victoria plan 55 Plus retirement community
- Type:
- Single Family
- Sq.Ft.:
- 1,249
- Status:
- NEW LISTING
- Beds:
- 3
- Year built:
- 1997
- Baths:
- 2.00
- MLS#:
- 10283051
- Subdivision:
- Town Center
ADDITIONAL INFORMATION
Nestled in a quiet, peaceful neighborhood, this charming ranch-style home offers a perfect blend of comfort and coziness. Step inside to discover a freshly painted interior adorned with new LPV flooring, creating a welcoming atmosphere throughout. The heart of this home lies within its spacious family room, where a vaulted ceiling adds a touch of grandeur, and windows along the back wall allows the natural light to create a bright and airy ambiance perfect for both relaxation and entertainment. The kitchen boasts ample cabinet and counter space, with an eat-in kitchen, which provides a cozy spot for family dinners. Retreat to the master suite, featuring a separate shower and a soaking tub, along with a spacious walk in closet. Two additional bedrooms provide plenty of space for family members or guests, each offering comfort and privacy. Step outside to the private fenced backyard, a perfect patio space to enjoy outdoor dining, gardening, or simply unwinding in the tranquil surroundings. Conveniently located near parks, schools, and shopping, and with easy access to Highway 8 & Highway 211 by-pass. This home offers the perfect combination of tranquility and convenience. Don't miss the opportunity to make this your new home sweet home. Schedule your showing today and experience the charm and comfort this property has to offer.
$350,000
232 Ryan Road Winder, GA 30680
- Type:
- Single Family
- Sq.Ft.:
- 1,620
- Status:
- NEW LISTING
- Beds:
- 3
- Lot size:
- 0.43 Acres
- Year built:
- 1987
- Baths:
- 3.00
- MLS#:
- 10283012
- Subdivision:
- Chestnut Ridge
ADDITIONAL INFORMATION
CHARMING Cape Cod style home sitting on 0.43 acres in the heart of Winder. This 3 bedroom x 2.5 bathroom house is STUNNING, with a large front porch, and a SPACIOUS deck this makes for the PERFECT summertime cookouts! The Kitchen comes with stainless steel appliances, freshly painted cabinets, and new Luxury Vinyl Plank flooring through out! The primary bedroom is located on the main floor along with the ensuite bathroom with a LARGE soaking tub! The Livingroom has a BEAUTIFUL fireplace, ready to be lit when the chill hits the air! Don't miss out on this one of kind FIND!
$355,500
412 Camden Drive Winder, GA 30680
- Type:
- Single Family
- Sq.Ft.:
- 1,863
- Status:
- NEW LISTING
- Beds:
- 3
- Lot size:
- 0.6 Acres
- Year built:
- 2002
- Baths:
- 2.00
- MLS#:
- 7369558
- Subdivision:
- Brighton Point
ADDITIONAL INFORMATION
*See Private Remarks for Walk Through Instructions* All Brick construction, Blt 2002, hardwood floors in living room and hallway, granite countertops in kitchen, tile island, washer/dryer, wood burning fireplace, quality blinds on windows, fruit trees, 2 car garage, sunroom, vine covered pergola on rear patio, huge yard, custom swing set with slide, hammock, long concrete driveway, no hoa, quiet neighborhood. Must use Real Title Solutions, Owner Occupied please do not disturb owners.
$294,900
27 Thetford Way Winder, GA 30680
- Type:
- Townhouse
- Sq.Ft.:
- 1,421
- Status:
- NEW LISTING
- Beds:
- 3
- Year built:
- 2024
- Baths:
- 3.00
- MLS#:
- 7369841
- Subdivision:
- Rivington Walk
ADDITIONAL INFORMATION
**Hard to find NEW HOME Construction in Winder in the under $300's** Starlight Homes new townhomes are move in ready with standard upgrades such as stainless steel appliances and granite countertops. You can enjoy more time with family and friends because landscape maintenance is included. Rivington Walk, is the ideal location and close to GA Hwy 316 with easy access to I-85 which makes traveling to and from the neighborhood very easy. This great location is within a half mile of shopping and dining, as well as several great parks just a few miles away.
- Type:
- Single Family
- Sq.Ft.:
- 1,492
- Status:
- NEW LISTING
- Beds:
- 2
- Lot size:
- 0.14 Acres
- Year built:
- 2007
- Baths:
- 2.00
- MLS#:
- 10282551
- Subdivision:
- Villas Of Winder
ADDITIONAL INFORMATION
Welcome to this charming property nestled in a serene 55+ community, offering a tranquil and welcoming environment for those seeking comfort and convenience. Boasting 2 bedrooms and 2 baths, this home is designed with your utmost comfort in mind. As you step inside, you're greeted by a warm and inviting atmosphere, with ample natural light filtering through the windows, creating an airy and bright ambiance throughout the living spaces. The spacious living room provides the perfect setting for relaxation and entertainment, ideal for hosting gatherings with friends and loved ones. The well-appointed kitchen features modern appliances, ample cabinetry, and a convenient breakfast bar, making meal preparation a breeze. Adjacent to the kitchen, you'll find a cozy dining area, perfect for enjoying your morning coffee or casual meals. Retreat to the comfort of the master bedroom, complete with an ensuite bath and generous closet space, offering a peaceful haven to unwind after a long day. The second bedroom also offers ample space and is ideal for guests or as a versatile home office. One of the highlights of this property is the fenced backyard, providing privacy and a perfect outdoor oasis for gardening, entertaining, or simply soaking up the sunshine in peace. Conveniently located in a sought-after 55+ community, residents enjoy access to a range of amenities, including clubhouse facilities, recreational activities, and social events, fostering a vibrant and active lifestyle. Don't miss this opportunity to own a slice of paradise in this desirable 55+ community. Schedule your showing today and experience the joys of resort-style living!
$799,000
838 Murphy Road Winder, GA 30680
- Type:
- Single Family
- Sq.Ft.:
- 3,223
- Status:
- NEW LISTING
- Beds:
- 4
- Lot size:
- 1.02 Acres
- Year built:
- 2024
- Baths:
- 4.00
- MLS#:
- 10282525
- Subdivision:
- None
ADDITIONAL INFORMATION
Come see the difference in this home built by a true craftsman! You must see this unique home for yourself, it's unlike any other. Master on main with exceptional spa-like bath that has a free-standing tub plus shower with glass surround. You'll see all the "extra" spaces in the home filled with built-ins and drawers to make the space super usable. White oak engineered hardwoods throughout! The kitchen boasts a huge island with waterfall quartz and, a farmhouse sink (with a view through picture windows). HUGE pantry! Stainless steel appliances including cooktop and wall oven. Built-ins on either side of the fireplace with built-in lighting add warmth to the room, the back wall has more picture windows so there's plenty of natural light. Tucked around the corner is an office area with a built-in desk and door with glass insert. Upstairs you will find three bedrooms and two full baths. The third bedroom has a private ensuite, large closet, and a walk-through door to additional storage area. As you come up the stairs, there's a rec room/playroom/ study or whatever you need! This ALL BRICK beauty sits on just over an acre on a quiet street convenient to everything! The builder put in extra trim work and it shows really well. Another extra this home offers is the vaulted covered patio. This home is move-in ready! NO HOA!! Come see it today!
- Type:
- Single Family
- Sq.Ft.:
- 2,328
- Status:
- NEW LISTING
- Beds:
- 4
- Lot size:
- 0.65 Acres
- Year built:
- 2007
- Baths:
- 3.00
- MLS#:
- 10282375
- Subdivision:
- Hawk Creek
ADDITIONAL INFORMATION
This immaculate 4BR 2.5 bath home with a large backyard with a very nice above ground pool with large deck and pergola, great for entertaining. Nice Kitchen with new appliances and nice island that opens to large family room and opens to backyard with deck and pergola. This backyard is every person's oasis. The kitchen setup under the pergola is negotiable with a good offer. Separate 12+ seat dining room and formal living room. Once upstairs you will find the massive master bedroom that has two separate closets and sitting area with a 3rd closet perfect for an office and master bath is huge with separate shower/tub. Three additional spacious sized bedrooms and full bath. All utilities are newer, new flooring, new appliances. This home is a BEAUTY and a MUST SEE to fall in love. Great Subdivision and NO HOA!! Nice shed in huge backyard for storage. You will fall in LOVE with this meticulously maintained home. Call for an appointment!
$294,900
27 Thetford Way Winder, GA 30680
- Type:
- Townhouse
- Sq.Ft.:
- 1,421
- Status:
- NEW LISTING
- Beds:
- 3
- Year built:
- 2024
- Baths:
- 3.00
- MLS#:
- 20179133
- Subdivision:
- Rivington Walk
ADDITIONAL INFORMATION
New Townhome boasts the latest styling of beautiful finishes - Cosmo Plan featuring GRANITE countertops, STAINLESS STEEL Appliances white cabinets, gorgeous open floorplan, expansive kitchen, LVP flooring, and walk-in closets. Sidewalks and Streetlights! Schools nearby, minutes from Hwy 316, Fort Yargo State Park, AMC Movie Theater, Starbucks, Chick Fil A, restaurants, and shopping. Hours 10:00 AM to 6:00 PM every day but Sunday, 11:00 AM to 6:00 PM on Sunday Only $5,000 deposit required, ask BUILDER about incentives w/ Participating Lender! Call today!
$334,900
3 Steelwood Court Winder, GA 30680
- Type:
- Condo
- Sq.Ft.:
- 1,774
- Status:
- NEW LISTING
- Beds:
- 3
- Year built:
- 2021
- Baths:
- 3.00
- MLS#:
- 10282314
- Subdivision:
- Cannon Trace
ADDITIONAL INFORMATION
Modern Farmhouse-style townhome in the popular Cannon Trace community. This up-to-date home exudes elegance and comfort with upgrades in abundance. The open floorplan on the main level joins the kitchen and living spaces in perfect harmony. Add to this the private fenced back patio and you have a great entertaining space. This one is an end unit so it has added windows making it extra bright and cheerful. The kitchen features a gas stove, custom cabinets, recessed lighting, quartz countertops, and stainless steel appliances. The oversized master suite is on the upper level and features a trey ceiling and sitting area. The master bathroom boasts a double vanity with quartz tops, custom hardware, tile flooring, and a soaking tub. There are two additional bedrooms, a loft and a second bath in this spacious split bedroom plan. Plenty of room for an office and guest accommodations. Cannon Trace is well located near everything in Winder and close to I-85 and Hwy 316.
- Type:
- Single Family
- Sq.Ft.:
- 1,149
- Status:
- NEW LISTING
- Beds:
- 3
- Lot size:
- 0.3 Acres
- Year built:
- 2004
- Baths:
- 2.00
- MLS#:
- 10282208
- Subdivision:
- Eagles Landing
ADDITIONAL INFORMATION
Welcome to this beautiful corner lot in Eagles landing. This Charming ranch style home has the farmhouse feel with the sliding barn doors in the laundry area and espresso colored floors in the kitchen with the white cabinets. The backyard is very spacious and private with a gate on the side for easy access. No HOA! Great Location!
- Type:
- Single Family
- Sq.Ft.:
- n/a
- Status:
- NEW LISTING
- Beds:
- 4
- Lot size:
- 1.38 Acres
- Year built:
- 1963
- Baths:
- 2.00
- MLS#:
- 10284325
- Subdivision:
- Prepared/James David Wats
ADDITIONAL INFORMATION
Discover the charm of this fully renovated 4-bedroom ranch-style home, perfectly situated near the 316 highway for convenient commuting. Boasting 2 full modern bathrooms with elegant tile and glass showers that exude sophistication, this home offers a touch of luxury in every corner. Enjoy the peace of mind with a brand-new roof, floor, and windows, ensuring years of worry-free living. The heart of the home shines with granite countertops and a stunning backsplash, setting the stage for culinary adventures. Spread out and relax on nearly 2 acres of land, offering ample space for gardening, playing, or simply soaking in the tranquility. With no HOA restrictions, you have the freedom to make this space truly your own. The expansive basement with an independent entrance is ready to be transformed into your dream space Co whether it's a home gym, entertainment area, or workshop, the possibilities are endless. Escape the hustle and bustle and enjoy the serenity of a large yard, perfectly distanced from neighbors for added privacy. Don't miss out on this rare opportunity to own a piece of paradise without the constraints of an HOA. Come and experience the elegance and comfort that 433 Corinth Church Road has to offer!
- Type:
- Single Family
- Sq.Ft.:
- n/a
- Status:
- NEW LISTING
- Beds:
- 4
- Year built:
- 2023
- Baths:
- 3.00
- MLS#:
- 10282029
- Subdivision:
- Mulberry Grove
ADDITIONAL INFORMATION
Welcome to your dream home! This 2023 new build features 4 beds, 2.5 baths, and a spacious kitchen with white cabinets, granite countertops, and stainless steel appliances. The large living area is perfect for entertaining, and the fabulous master suite offers a luxurious retreat. With a convenient location, this home is the epitome of comfort and style. Schedule your showing today! You do not want to miss out on this one!

The data relating to real estate for sale on this web site comes in part from the Broker Reciprocity Program of Georgia MLS. Real estate listings held by brokerage firms other than this broker are marked with the Broker Reciprocity logo and detailed information about them includes the name of the listing brokers. The broker providing this data believes it to be correct but advises interested parties to confirm them before relying on them in a purchase decision. Copyright 2024 Georgia MLS. All rights reserved.
Price and Tax History when not sourced from FMLS are provided by public records. Mortgage Rates provided by Greenlight Mortgage. School information provided by GreatSchools.org. Drive Times provided by INRIX. Walk Scores provided by Walk Score®. Area Statistics provided by Sperling’s Best Places.
For technical issues regarding this website and/or listing search engine, please contact Xome Tech Support at 844-400-9663 or email us at xomeconcierge@xome.com.
License # 367751 Xome Inc. License # 65656
AndreaD.Conner@xome.com 844-400-XOME (9663)
750 Highway 121 Bypass, Ste 100, Lewisville, TX 75067
Information is deemed reliable but is not guaranteed.
Winder Real Estate
The median home value in Winder, GA is $365,000. This is higher than the county median home value of $173,200. The national median home value is $219,700. The average price of homes sold in Winder, GA is $365,000. Approximately 47.83% of Winder homes are owned, compared to 40.81% rented, while 11.37% are vacant. Winder real estate listings include condos, townhomes, and single family homes for sale. Commercial properties are also available. If you see a property you’re interested in, contact a Winder real estate agent to arrange a tour today!
Winder, Georgia has a population of 15,403. Winder is less family-centric than the surrounding county with 30.39% of the households containing married families with children. The county average for households married with children is 35.89%.
The median household income in Winder, Georgia is $46,310. The median household income for the surrounding county is $56,119 compared to the national median of $57,652. The median age of people living in Winder is 36.6 years.
Winder Weather
The average high temperature in July is 90.4 degrees, with an average low temperature in January of 30.7 degrees. The average rainfall is approximately 50.2 inches per year, with 0.7 inches of snow per year.
