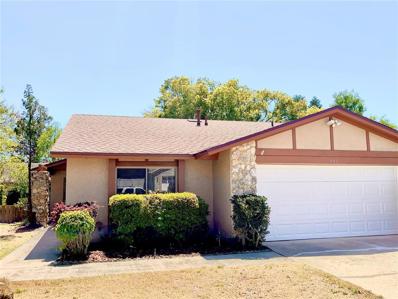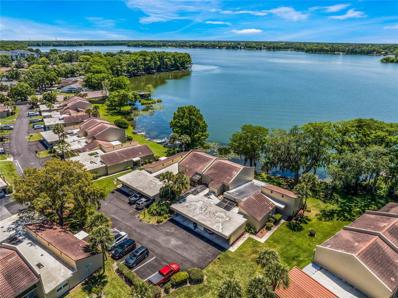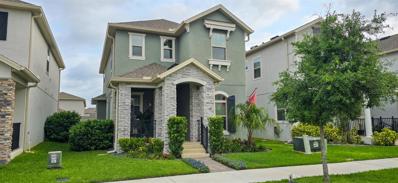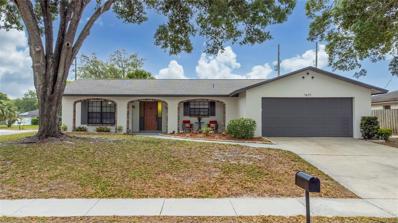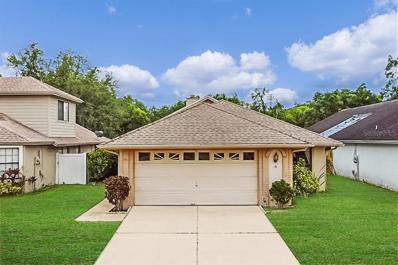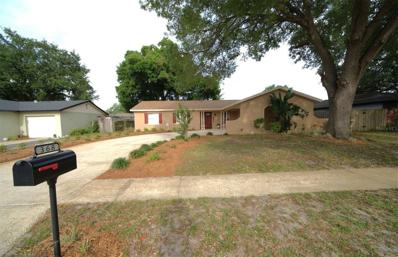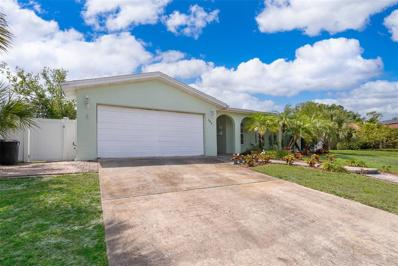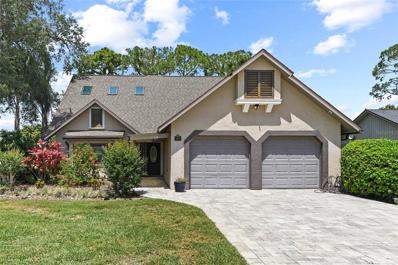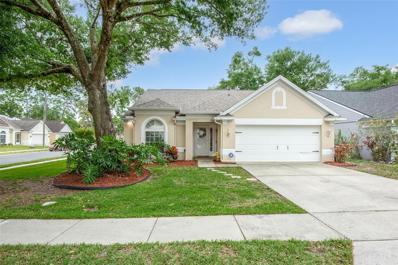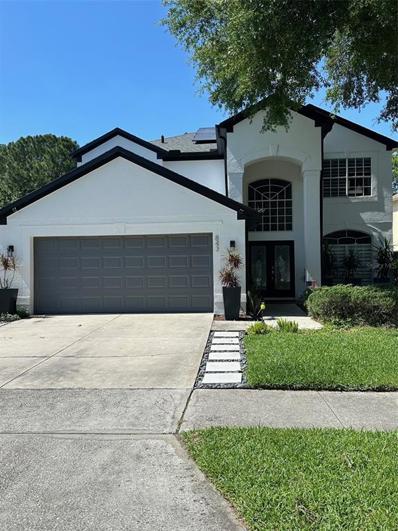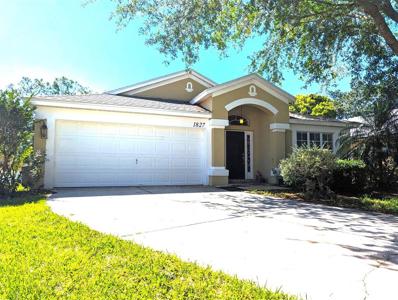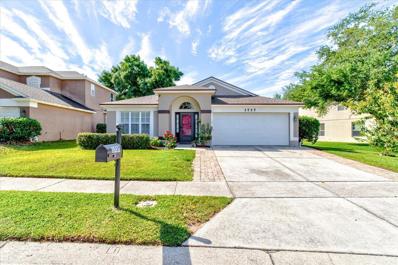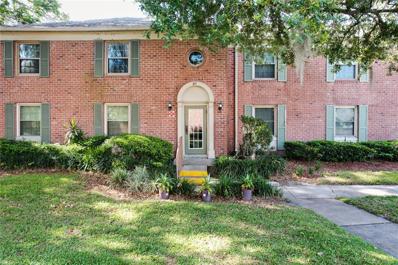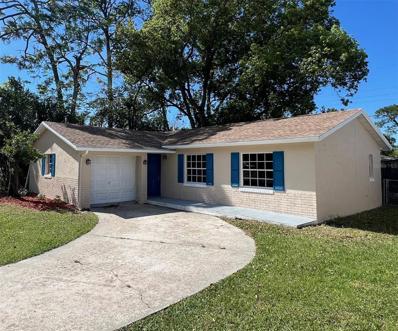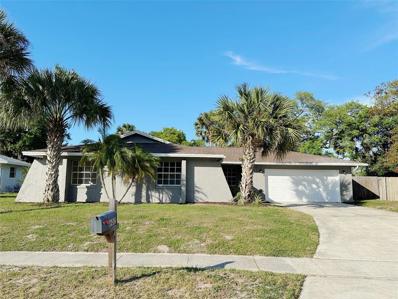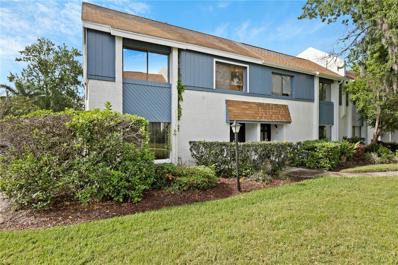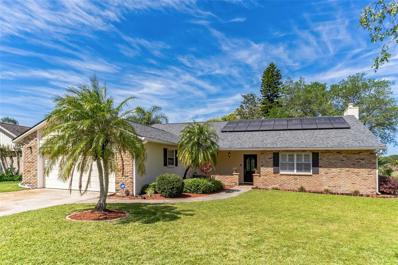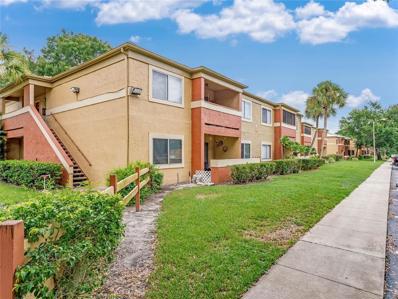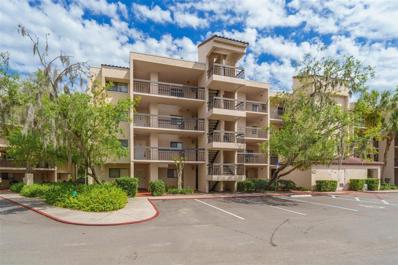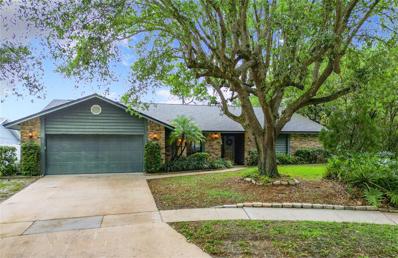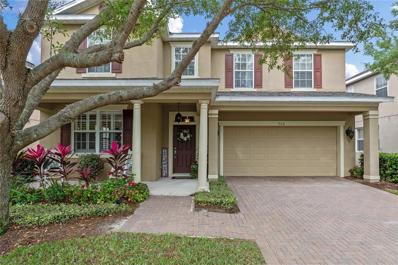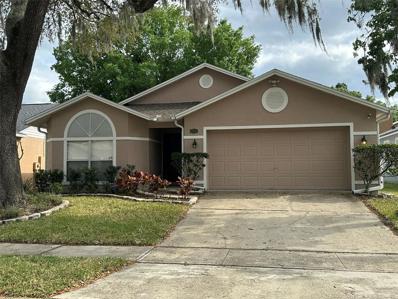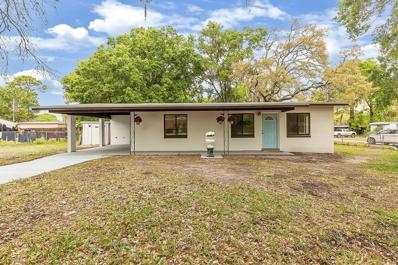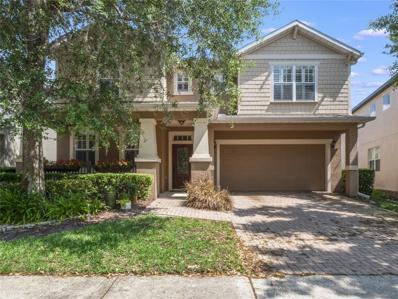Casselberry Real EstateThe median home value in Casselberry, FL is $340,000. This is higher than the county median home value of $246,400. The national median home value is $219,700. The average price of homes sold in Casselberry, FL is $340,000. Approximately 47.6% of Casselberry homes are owned, compared to 38.13% rented, while 14.28% are vacant. Casselberry real estate listings include condos, townhomes, and single family homes for sale. Commercial properties are also available. If you see a property you’re interested in, contact a Casselberry real estate agent to arrange a tour today! Casselberry, Florida has a population of 27,087. Casselberry is less family-centric than the surrounding county with 21.1% of the households containing married families with children. The county average for households married with children is 30.18%. The median household income in Casselberry, Florida is $42,438. The median household income for the surrounding county is $60,739 compared to the national median of $57,652. The median age of people living in Casselberry is 37.7 years. Casselberry WeatherThe average high temperature in July is 91.8 degrees, with an average low temperature in January of 49.8 degrees. The average rainfall is approximately 52.4 inches per year, with 0 inches of snow per year. Nearby Homes for Sale |
