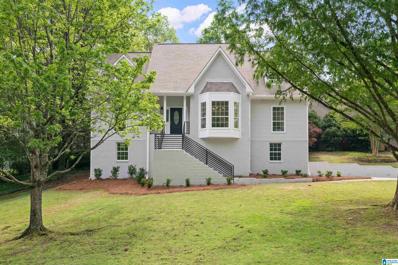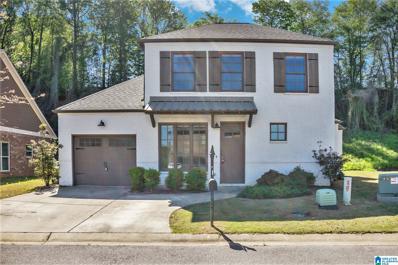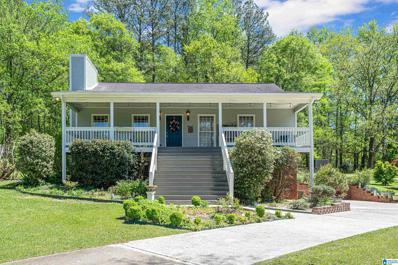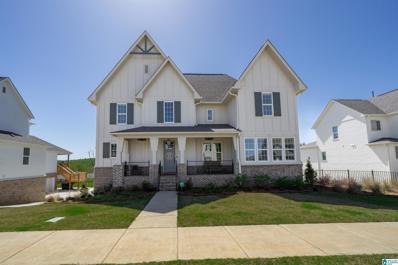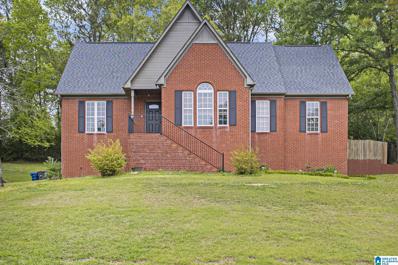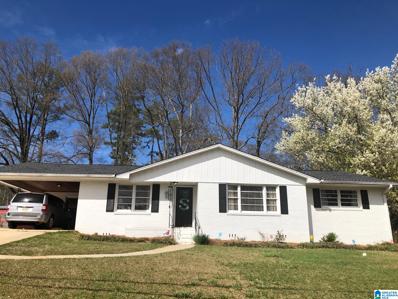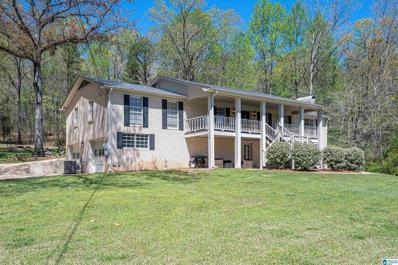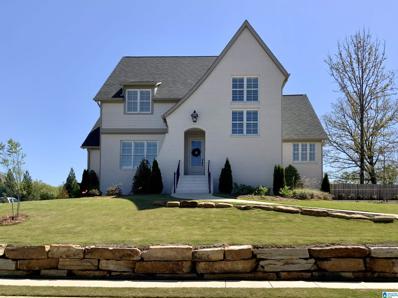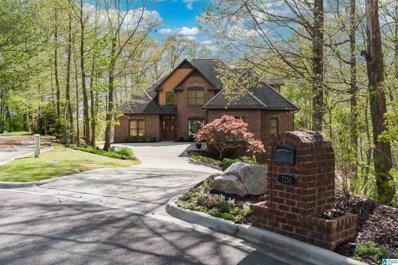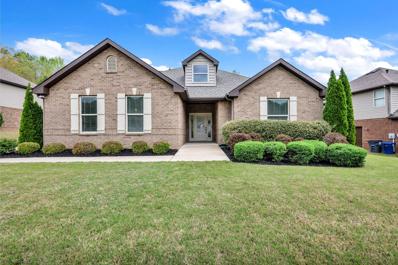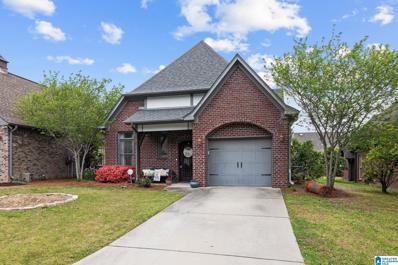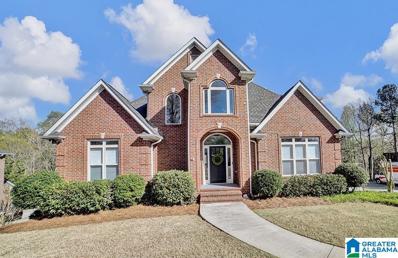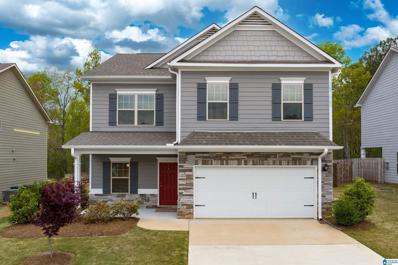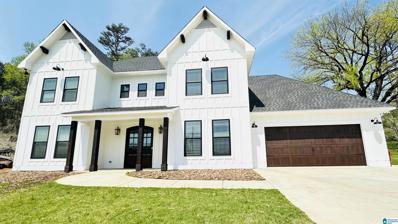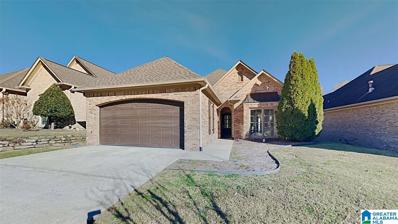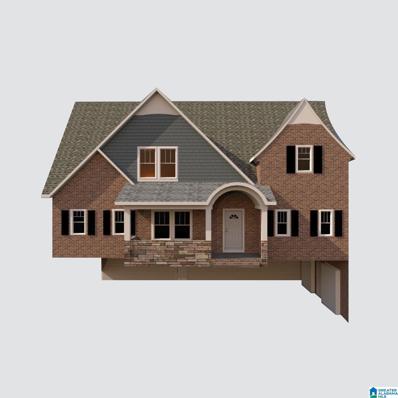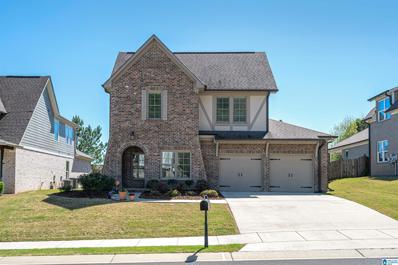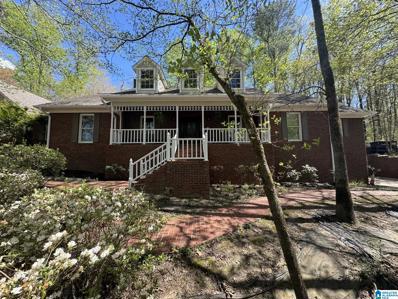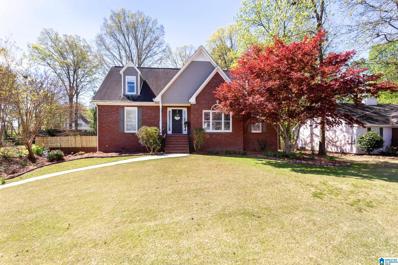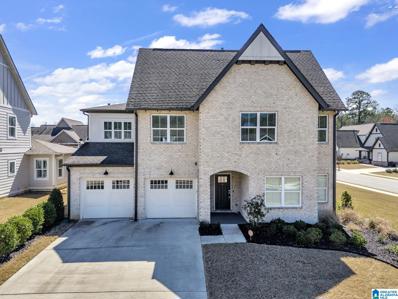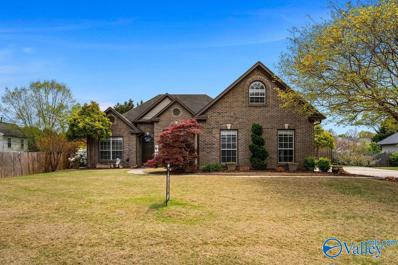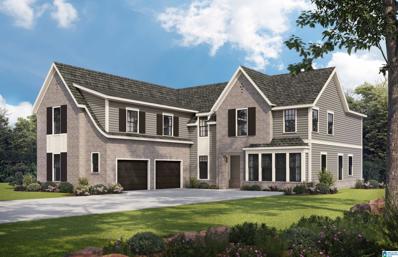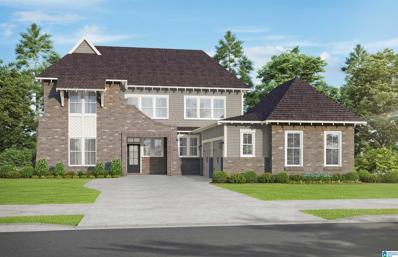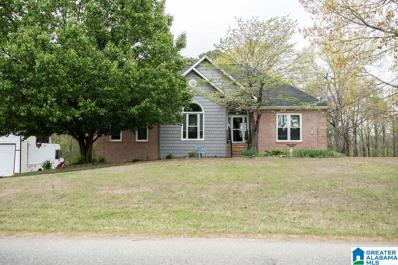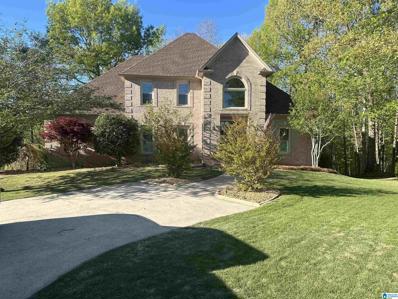Trussville AL Homes for Sale
$389,900
100 Amber Trace Trussville, AL 35173
Open House:
Sunday, 4/21 2:00-4:00PM
- Type:
- Single Family
- Sq.Ft.:
- 2,753
- Status:
- NEW LISTING
- Beds:
- 4
- Lot size:
- 0.37 Acres
- Year built:
- 1991
- Baths:
- 3.00
- MLS#:
- 21382920
- Subdivision:
- Amber Trace
ADDITIONAL INFORMATION
Welcome Home! This newly listed Trussville Dream Home is totally renovated and looking for it's new owners! Situated on a large, corner lot this home features brand new hardwood flooring throughout the main level, fresh paint throughout the entire home, abundant living space, formal dining area, eat-in kitchen with custom cabinetry, quartz countertops, kitchen island + a pantry! Primary Suite is on the main level with en-suite primary bathroom featuring soaking tub, double vanity, walk-in closet & private toilet area. Upstairs has new carpet throughout, three spacious bedrooms & a full bathroom in addition to a linen closet & walk in attic space. Bonus room on basement level would make a great play room, office or theatre room and features brand new LVP flooring! See all this home has to offer yourself by scheduling a private showing today! NEW HVAC (2023), SEPTIC PUMPED (2023)
- Type:
- Single Family
- Sq.Ft.:
- 2,192
- Status:
- NEW LISTING
- Beds:
- 3
- Year built:
- 2017
- Baths:
- 3.00
- MLS#:
- 21383138
- Subdivision:
- Brookes Crossing
ADDITIONAL INFORMATION
Welcome to 3191 Chase Court within a GATED community located just seconds from the Pinnacle Mall inside the Trussville city limits. This home features a super stylish interior, gorgeous curb appeal and quality craftsmanship. Don't miss out on the opportunity to make this wonderful home yours. Schedule your showing today!
- Type:
- Single Family
- Sq.Ft.:
- 2,011
- Status:
- NEW LISTING
- Beds:
- 3
- Lot size:
- 1.78 Acres
- Year built:
- 1987
- Baths:
- 2.00
- MLS#:
- 21383062
- Subdivision:
- Trussville
ADDITIONAL INFORMATION
Trussville - One level on 1.78 Acres. This home is very convenient to downtown Trussville and interstates. It features 3 Bedrooms, 2 full baths, a dining room, living room with fireplace, an eat in Kitchen, main level laundry, a large bonus room in the basement with a two car garage. The yard is fantastic and features a nice deck, raised / fenced garden and plenty of yard space.
- Type:
- Single Family
- Sq.Ft.:
- 4,792
- Status:
- NEW LISTING
- Beds:
- 5
- Lot size:
- 0.34 Acres
- Year built:
- 2023
- Baths:
- 6.00
- MLS#:
- 21382784
- Subdivision:
- Stockton
ADDITIONAL INFORMATION
Spectacular doesn't begin to explain this wonderful house in the sought after Stockton Crest community! As you walk into this exceptional house light fills the open kitchen and living space that flows through sliding doors onto the back patio perfect for enjoying a beautiful spring day. The large Master and Ensuite with huge walk in closet is an oasis unto its own, and a Chefs Kitchen and large Butlers Pantry that makes any hosting situation a breeze. Kids will have plenty of space upstairs with their own den and separate beds and baths. The Downstairs Basement is the perfect place to host game watches or perfect game room for adults and kids alike. The Massive Garage with extra storage space allows for any car or bike fanatic to have their own shop! The amenities of Stockton Crest w/ Pool, Golf Simulator, Pickleball/Tennis Courts are only the beginning of the endless opportunities that come with this beautiful home! Don't miss your chance at this beautiful property!
- Type:
- Single Family
- Sq.Ft.:
- 2,597
- Status:
- NEW LISTING
- Beds:
- 4
- Lot size:
- 0.38 Acres
- Year built:
- 1996
- Baths:
- 2.00
- MLS#:
- 21382924
- Subdivision:
- Scenic Ridge
ADDITIONAL INFORMATION
Situated in the Scenic Ridge neighborhood of Trussville, this charming 3-4 bedroom, 2-bathroom home offers 2,597 sq ft of living space across two levels. The main floor boasts a formal dining room with cathedral ceilings and ample natural light, leading to a cozy living room with a brick hearth fireplace. The kitchen features stone countertops and white cabinets, complemented by an eat-in area. Two guest bedrooms are thoughtfully placed away from the master suite, which includes a walk-in closet and a spacious bathroom with a jetted tub and dual vanities. The basement provides a den/family room, two large bonus rooms perfect for a 4th or 5th bedroom and a large 2-car garage with workshop area. Upstairs offers a huge walk-in attic space for all xtra stuff. Enhancing its charm, the property includes a fenced backyard with a spacious deck, perfect for entertainment or family gatherings This well-maintained home in an established community is close to local amenities. roof 21
- Type:
- Single Family
- Sq.Ft.:
- 1,857
- Status:
- NEW LISTING
- Beds:
- 3
- Lot size:
- 0.35 Acres
- Year built:
- 1960
- Baths:
- 2.00
- MLS#:
- 21382898
- Subdivision:
- Dew Gardens
ADDITIONAL INFORMATION
This is a great opportunity for a family who wants the convenience of a home in the Dew Gardens neighborhood. It is also zoned for the Cahaba school district. This home has 3 bedrooms and 2 baths with 1,857 Sq ft. With the new roof, an HVAC system less than 5 years old, new water heater and new main water line, you will have the opportunity to put your touch on this home and make it your own. The sellers have also done $5000 in electrical work. The added drive to the back of the home will give you a lot of added parking. It also has a storage room off the laundry area. Due to the number of large repairs already done by the seller, they will not be making any further repairs. The listing agent is related to the seller. Come see it today!
- Type:
- Single Family
- Sq.Ft.:
- 2,429
- Status:
- NEW LISTING
- Beds:
- 3
- Lot size:
- 2.1 Acres
- Year built:
- 1973
- Baths:
- 3.00
- MLS#:
- 21382598
- Subdivision:
- None
ADDITIONAL INFORMATION
Bring your fishing pole and embrace the beauty of Lake Nola from the front porch of this Trussville home. Offered at 469,900, this 3 bed+2.5 bath home has new paint, flooring and a beautiful sun porch. Nestled on 2.1 acres this treasure is both private, convenient and zoned for the Trussville school system.
Open House:
Saturday, 4/20 11:30-1:30PM
- Type:
- Single Family
- Sq.Ft.:
- 3,698
- Status:
- NEW LISTING
- Beds:
- 4
- Lot size:
- 0.41 Acres
- Year built:
- 2022
- Baths:
- 4.00
- MLS#:
- 21382582
- Subdivision:
- The Crossings At Deerfoot
ADDITIONAL INFORMATION
This home is absolutely STUNNING and on a flat cul-de-sac street in The Crossing at Deerfoot! It is only 2 1/2 years old and was custom built with so many high end features! It has 4 bedrooms and 3.5 baths with the master suite on the main level. Such a large open concept with 10'+ ceilings, a Grand Staircase, a Formal Dining, a Butler's Pantry, a VERY LARGE walk-in pantry, a pass through Laundry into the Master Bath, which is just BEAUTIFUL! Lots of natural lighting and a wonderful covered, ground level deck in the back that is great for entertaining or just relaxing. The kitchen has all you could want with upgraded appliances, custom cabinets, a large breakfast island and a breakfast area open to the great room. There are sand and finish hardwood floors throughout the home and 8' doors. Upstairs has a large loft and 3 spacious bedroom and 2 full baths. There is also a full unfinished basement ready to expand and a 3 car garage with an electric car outlet. MUST SEE!
- Type:
- Single Family
- Sq.Ft.:
- 4,974
- Status:
- NEW LISTING
- Beds:
- 4
- Lot size:
- 1.05 Acres
- Year built:
- 2002
- Baths:
- 5.00
- MLS#:
- 21382097
- Subdivision:
- Crown Ridge
ADDITIONAL INFORMATION
Welcome to 7258 Crown Ridge Drive, a meticulously crafted single-owner home custom-built in 2002. The timeless traditional design invites you into this exquisite residence. The main level offers gleaming hardwood floors guiding you through the formal dining room, living room, and master bedroom. The gourmet kitchen boasts granite counter tops, and a spacious island with a bar area, seamlessly flowing into the cozy keeping room featuring a striking floor-to-ceiling gas log stone fireplace.The master suite offers abundant natural light, and an opulent master bathroom boasting his and hers vanities, a garden tub and walk in shower. Upstairs offers 2 additional beds and full bath along with a professional office space. The basement level offers a wet bar, ample entertainment space, and additional garage spaces.Outside,the fenced backyard offers one of the few flat back yards in the exclusive Crown Ridge community that allows full use of the property. Don't miss out on this opportunity!
- Type:
- Single Family
- Sq.Ft.:
- 2,764
- Status:
- NEW LISTING
- Beds:
- 4
- Lot size:
- 0.48 Acres
- Year built:
- 2012
- Baths:
- 2.00
- MLS#:
- 24-755
- Subdivision:
- Cahaba Manor
ADDITIONAL INFORMATION
Welcome Home! This 4BR brick open concept house floor plan home is located in Cahaba Manor and zoned for The Award Winning Trussville Schools! Featuring Stunning Master Suite w/ dream size walk in closet, Jack and Jill sinks, tile walk in shower & garden tub in master bath. Walk in attic storage & huge bonus loft (possible 5th BR). Granite countertops & tile backsplash! Plus much MORE!!
Open House:
Sunday, 4/21 2:00-4:00PM
- Type:
- Single Family
- Sq.Ft.:
- 1,438
- Status:
- Active
- Beds:
- 2
- Lot size:
- 0.14 Acres
- Year built:
- 2007
- Baths:
- 2.00
- MLS#:
- 21382474
- Subdivision:
- Carrington Lakes
ADDITIONAL INFORMATION
BEAUTIFUL, one level garden home in the GATED area of Carrington Lakes! Enjoy NO STEPS and MAIN LEVEL living with a one car, attached garage for EASY home entry. SPACIOUS living room with hardwood floors, and soaring ceilings allowing wonderful natural light. There is a nice DINING space off the living room, PLUS an eating space in kitchen. The OWNERS SUITE has a large walk in closet and double sink vanity in owners bathroom. Enjoy baking and cooking for the holidays in nice sized kitchen with great cabinet storage, GRANITE countertops, tile backsplash, pantry and STAINLESS appliances. There is an addtional bedroom and full bathroom, PLUS pull down attic in garage. Low maintenance exterior is four sides BRICK with COVERED PATIO and FENCED backyard. Carrington Lakes offers a pool, clubhouse, tennis courts, lakes, walking trails and much more. Don't miss this one!
- Type:
- Single Family
- Sq.Ft.:
- 3,495
- Status:
- Active
- Beds:
- 4
- Lot size:
- 0.98 Acres
- Year built:
- 2001
- Baths:
- 4.00
- MLS#:
- 21381881
- Subdivision:
- Carrington
ADDITIONAL INFORMATION
Welcome to 5859 Carrington Lane, located in the well sought after Carrington neighborhood. This four bedroom, three-and-a-half-bathroom home has large bedrooms and tons of natural light. Hardwood floors flow throughout the living spaces, providing a seamless flow between rooms. The kitchen is the heart of the home with a large island and breakfast nook! There is a finished basement with a bedroom and a bonus room, providing tons of extra space for guests or entertainment! Donât miss the large fenced in back yard with tons of space for kids or pets to play!
- Type:
- Single Family
- Sq.Ft.:
- 2,600
- Status:
- Active
- Beds:
- 4
- Lot size:
- 0.38 Acres
- Year built:
- 2019
- Baths:
- 3.00
- MLS#:
- 21382224
- Subdivision:
- Carrington Lakes
ADDITIONAL INFORMATION
BETTER THAN NEW...this immaculate home looks like it's never been lived in..so well kept and loved! Sellers even put in new carpet for the new owners. It offer a beautiful open floor plan and beautiful plank flooring through out the main level. The kitchen, dining and family room are open making entertaining a delight. Expecially when your guest walk out back and see the amazing moutainous view! All bedrooms are upstairs and you will not believe the amount of space and walk-in closets. This home is located in Carrington, Trussville's only Guard Gated Community. You may never leave this community again for vacation. Enjoy 4 stocked lakes, walking trails, junior olympic pool, club house, playground, pickle ball, basketball and fun community events. Located in Trussville which offers award winning schools, parks, library, civic center with lots of activity opportunities. community theater and entertainment district. Call for more details!
- Type:
- Single Family
- Sq.Ft.:
- 3,300
- Status:
- Active
- Beds:
- 5
- Lot size:
- 0.5 Acres
- Year built:
- 2024
- Baths:
- 5.00
- MLS#:
- 21382056
- Subdivision:
- None
ADDITIONAL INFORMATION
Come see the âDog Houseâ today! This is the only home on the market with a built in dog house! In Trussville right off the Argo exit. This home is a 5 bedroom 3 full bathrooms, 2 half baths, the master features a huge walk-in closet with built in shelves, free standing tub, tiled shower, granite throughout, hardwood lvp throughout the house except the master bathroom and laundry room. On the main level is the master suite, the dining room, kitchen, den, mud room, garage, laundry room w/cabinets, walk in pantry w/ cabinets & sink, all stainless steel appliances, doggy house under the stairs. The upper level features 2 bedrooms with a jack & jill full bathroom (or 4 with the two bonus rooms plus a den). Agent related to seller. Comes with a home warranty! Built by a trusted builder who has been building for over 40 years.
- Type:
- Single Family
- Sq.Ft.:
- 1,790
- Status:
- Active
- Beds:
- 3
- Year built:
- 2004
- Baths:
- 2.00
- MLS#:
- 21382015
- Subdivision:
- Stonegate
ADDITIONAL INFORMATION
Only this one available at this time a 3 bedroom with 2 baths on 1 level. all brick double garage.
- Type:
- Single Family
- Sq.Ft.:
- 2,678
- Status:
- Active
- Beds:
- 4
- Lot size:
- 0.39 Acres
- Year built:
- 2024
- Baths:
- 3.00
- MLS#:
- 21382104
- Subdivision:
- Sherman Oaks
ADDITIONAL INFORMATION
Don't miss the chance to own a stunning, brand-new home in one of Trussville's most sought-after neighborhoods. Size: Up to 4448 sq. ft., providing ample space for your family's needs. Bedrooms: 4 spacious bedrooms. Bathrooms: 3 bathrooms, offering convenience and comfort. Flex Space: Perfect for customization to suit your lifestyle. Basement: Additional space for storage or recreation. Modern Features: Enjoy a neutral color palette, quartz countertops, crown molding, stainless steel appliances, custom kitchen cabinets, LVP flooring, and more. Customization: The opportunity to further customize and upgrade your home with our builder. Location: Situated in the best elementary school zone in Trussville, offering a beautiful and walkable community environment. Convenience: Just minutes away from schools, parks, and Trussville's entertainment district. Make your dream home a reality in Alabama's fastest-growing neighborhood. CONSTRUCTION LOAN AVAILABLE WITH AS LOW AS 10% DOWN
- Type:
- Single Family
- Sq.Ft.:
- 2,752
- Status:
- Active
- Beds:
- 4
- Lot size:
- 0.18 Acres
- Year built:
- 2017
- Baths:
- 3.00
- MLS#:
- 21381901
- Subdivision:
- Longmeadow
ADDITIONAL INFORMATION
This is the BEST floor plan in Longmeadow. Loaded with extras. Features 3 bedrooms and 2 full baths on the main level and a bonus room, a 4th bedroom and full bath upstairs. Perfect for peace and quiet up there!!! The fenced rear yard overlooks the pretty view of gorgeous trees and mountains in the distance. Come enjoy the sunshine from all the windows and experience an airy, open floor plan that offers this home a great feel. The dark, wide-plank engineered hardwood floors pop against the faint grey cabinets in the kitchen. The countertops are a beautiful, speckled stone that shines like no other. The lantern shaped backsplash adds a classic touch. The subtle shades will mesh well with all your neutral selections or your vibrant colors....this home will compliment any color scheme! **NEWS FLASH** Longmeadow has now opened up their second pool just up the road from this home. What a great amenity to enjoy with family or friends!!!
$550,000
7055 Roper Road Trussville, AL 35173
- Type:
- Single Family
- Sq.Ft.:
- 2,648
- Status:
- Active
- Beds:
- 4
- Lot size:
- 3 Acres
- Year built:
- 1988
- Baths:
- 3.00
- MLS#:
- 21381801
- Subdivision:
- None
ADDITIONAL INFORMATION
Welcome to your dream retreat! This full brick home boasts not only timeless elegance but also offers the ultimate privacy, located on 3 acres, with a large patio and back yard perfect for relaxation or recreational activities. Entertain guests in the spacious living areas, illuminated by the soft glow of sunlight filtering through the expansive windows. The oversized garage provides ample space for your vehicles and storage needs, and has a HUGE unfinished basement, offering endless possibilities for customization and expansion to suit your unique needs and preferences. With sturdy brick construction and recently painted wood siding, this home ensures durability and low maintenance for years to come. New carpet in all bedrooms with freshly painted walls this home is move in ready. Don't miss out on the opportunity to own this charming property that combines classic appeal with modern comforts.
- Type:
- Single Family
- Sq.Ft.:
- 2,136
- Status:
- Active
- Beds:
- 4
- Lot size:
- 0.35 Acres
- Year built:
- 1995
- Baths:
- 3.00
- MLS#:
- 21381154
- Subdivision:
- Carrollwood
ADDITIONAL INFORMATION
This delightful Trussville home offers a perfect blend of relaxation, space & functionality. Main level has beautiful hardwoods, spacious master bedroom with large walk-in closet complete with a luxurious en-suite bath featuring a jetted tub and stunning shower. Dining room & eat-in Kitchen with Breakfast bar, granite, gas stove & adjacent spacious laundry. Great room with gas fireplace, & convenient powder room. Enjoy morning coffee & gatherings on the screened & open deck overlooking the the level back yard. Upstairs, two generously sized bedrooms both with walk-in closets & connected by a Jack and Jill bath. Need extra space? The large bonus room could easily serve as a 4th bedroom, home office or playroom. Upstairs has new paint and carpet! Ample storage options continue with the vast walk-in attic & the full unfinished basement, offering room for multiple cars, boat and all the toys. Prime location for interstate, schools, shopping and all Trussville has to offer!
- Type:
- Single Family
- Sq.Ft.:
- 3,080
- Status:
- Active
- Beds:
- 4
- Lot size:
- 0.28 Acres
- Year built:
- 2019
- Baths:
- 3.00
- MLS#:
- 21381678
- Subdivision:
- Stockton
ADDITIONAL INFORMATION
Wow check out this amazing home. This great home is located on a corner lot. It has a large fenced in backyard. Home features open kitchen layout. A large bedroom/bathroom combo on main level.
- Type:
- Single Family
- Sq.Ft.:
- 2,211
- Status:
- Active
- Beds:
- 3
- Lot size:
- 0.32 Acres
- Year built:
- 2000
- Baths:
- 2.00
- MLS#:
- 21857153
- Subdivision:
- Hidden Trace Phase 4
ADDITIONAL INFORMATION
Welcome to this beautifully renovated home in Hidden Trace, featuring fresh paint & new luxury vinyl plank floors throughout, giving it a modern & inviting feel. Step inside to find 3 spacious bedrooms, 2 baths, & a bonus room. The sprinkler system provides easy lawn care, as well as a screened patio perfect for relaxing or entertaining guests. The 2-car garage provides ample parking & storage space. With 2211 sq ft of living space, there is plenty of room to spread out & make memories. Located on a quiet cul-de-sac in a sidewalk community just minutes from the Trussville Entertainment District with easy access to schools, shopping, & dining options. This home truly has it all.
- Type:
- Single Family
- Sq.Ft.:
- 3,392
- Status:
- Active
- Beds:
- 5
- Year built:
- 2024
- Baths:
- 5.00
- MLS#:
- 21381534
- Subdivision:
- Longmeadow
ADDITIONAL INFORMATION
The Final Phase of the Longmeadow community is now underway! Longmeadow offers convenience with its location and beautiful homes with first-class lifestyle amenities such as a clubhouse, swimming pools, playground, street lights, sidewalks and a soon to be developed nature trail! The Beaumont B is a beautiful two story home that offers primary on the main level & spacious living spaces throughout. Eloquent family room w fireplace 12' sliding glass door to covered patio. Stunning kitchen overlooking family room with dining on rear. Tons of cabinets, large island and spacious pantry. Large primary main level bedroom w split vanities in bath that includes stand alone soaking tub, shower & huge closet. Spacious playroom & loft upstairs for secondary living spaces! Two private suites up with full baths. Two more bedrooms and one more full bathroom! Study niche also upstairs! Tons of storage in large walk in closets for every bedroom!
- Type:
- Single Family
- Sq.Ft.:
- 2,983
- Status:
- Active
- Beds:
- 4
- Year built:
- 2024
- Baths:
- 4.00
- MLS#:
- 21381519
- Subdivision:
- Longmeadow
ADDITIONAL INFORMATION
The Final Phase of the Longmeadow community is now underway! Longmeadow offers convenience with its location and beautiful homes with first-class lifestyle amenities such as a clubhouse, swimming pools, playground, street lights, sidewalks and a soon to be developed nature trail! The Sagewood C is a beautiful two story home that offers primary on the main level & spacious living spaces throughout. Outdoor fireplace to enjoy as well! Many windows throughout home to let the natural light illuminate both levels! Stunning kitchen overlooking dining room & also provides direct access to family room. Tons of cabinets, large island and spacious pantry. Large primary main level bedroom w split vanities in bath that includes soaking tub, shower & dual walk in closets. Spacious loft upstairs for secondary living space with three more bedrooms and two bathrooms. All bedrooms have large closets for storage. Large covered patio off family room with outdoor fireplace!
$399,900
656 Oak Drive E Trussville, AL 35173
- Type:
- Single Family
- Sq.Ft.:
- 2,486
- Status:
- Active
- Beds:
- 4
- Lot size:
- 0.93 Acres
- Year built:
- 1995
- Baths:
- 3.00
- MLS#:
- 21381496
- Subdivision:
- Still Oaks
ADDITIONAL INFORMATION
Fantastic home located in the vibrant center of Trussville! This home boasts main level living, with just a few steps leading to the main entrance. Inside, discover an open floor plan, a kitchen adorned with granite countertops, and ample cabinet space. The Master Suite features a generously sized master bath and a walk-in closet. Additionally, there's a formal dining room, three bedrooms, and two baths on the main level, with an extra bedroom and bath on the lower level. Enjoy the convenience of a spacious garage with a workshop area included. Your dream home awaits!
- Type:
- Single Family
- Sq.Ft.:
- 3,905
- Status:
- Active
- Beds:
- 4
- Year built:
- 1996
- Baths:
- 5.00
- MLS#:
- 21381466
- Subdivision:
- Clear Creek
ADDITIONAL INFORMATION
BEAUTIFUL 1.5 STORY HOME LOCATED ON A PRIVATE LOT, WHICH IS AT THE END OF CLEAR CREEK CIRCLE. BUTLERS PANTRY OFF THE KITCHEN. LAUNDRY ROOM OFF BUTLERS PANTRY. SCREENED PORCH OFF THE KITCHEN, OPEN DECK. THE BASEMENT AREA FEATURES A DEN, FULL BATH, AND OFFICE.

IDX information is provided exclusively for consumers' personal, non-commercial use and may not be used for any purpose other than to identify prospective properties consumers may be interested in purchasing, and that the data is deemed reliable by is not guaranteed accurate by the MLS. Copyright 2024 , Walker Board of REALTORS®, Inc.
Trussville Real Estate
The median home value in Trussville, AL is $369,900. This is higher than the county median home value of $124,900. The national median home value is $219,700. The average price of homes sold in Trussville, AL is $369,900. Approximately 83.9% of Trussville homes are owned, compared to 10.3% rented, while 5.8% are vacant. Trussville real estate listings include condos, townhomes, and single family homes for sale. Commercial properties are also available. If you see a property you’re interested in, contact a Trussville real estate agent to arrange a tour today!
Trussville, Alabama has a population of 21,145. Trussville is more family-centric than the surrounding county with 38.83% of the households containing married families with children. The county average for households married with children is 26.39%.
The median household income in Trussville, Alabama is $87,418. The median household income for the surrounding county is $49,321 compared to the national median of $57,652. The median age of people living in Trussville is 39.7 years.
Trussville Weather
The average high temperature in July is 89.7 degrees, with an average low temperature in January of 30.1 degrees. The average rainfall is approximately 55.3 inches per year, with 1.8 inches of snow per year.
