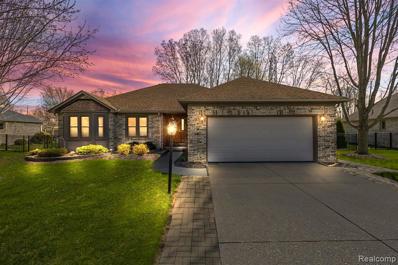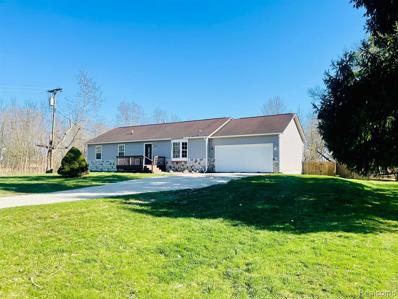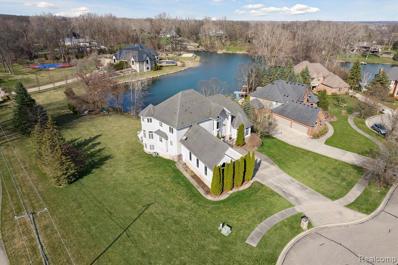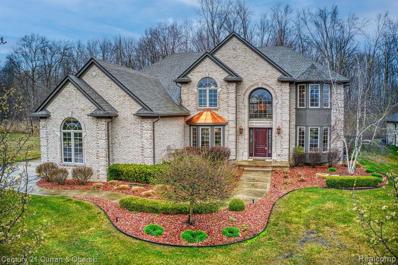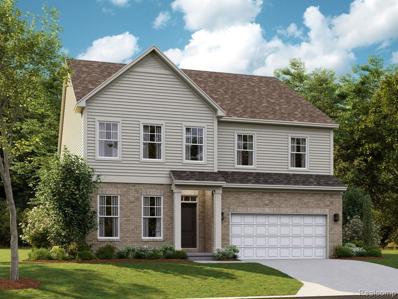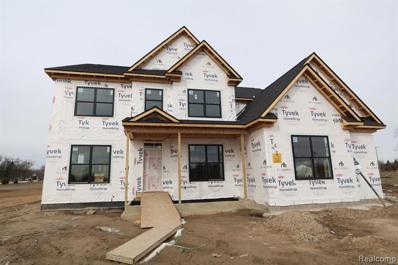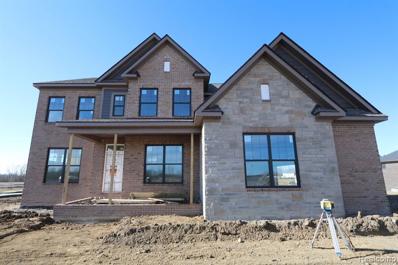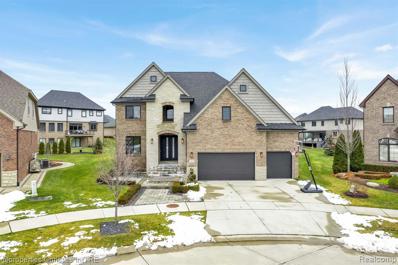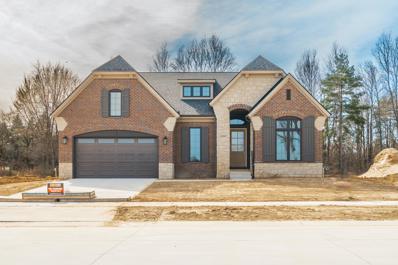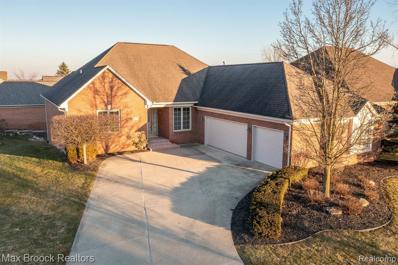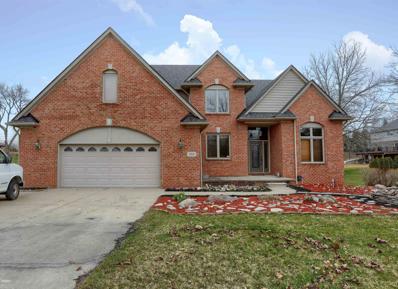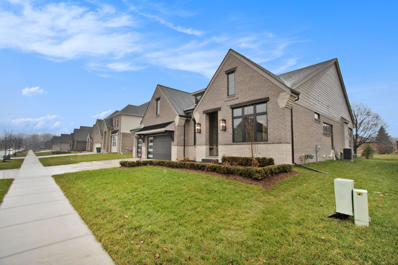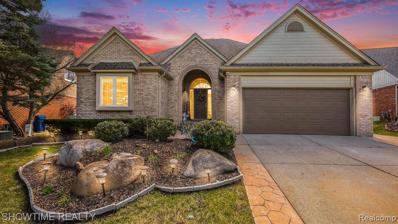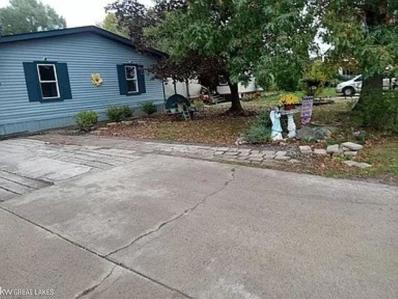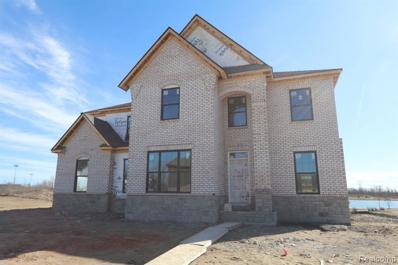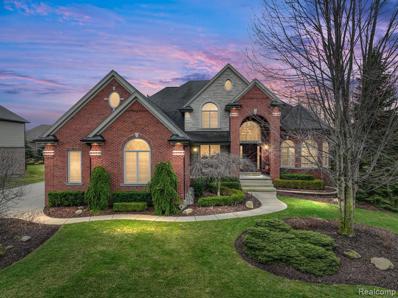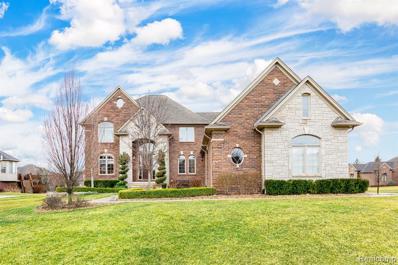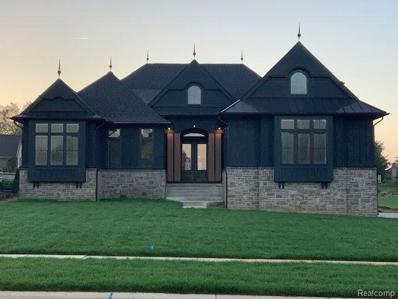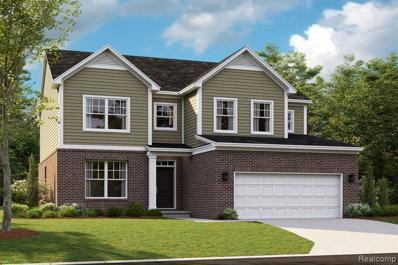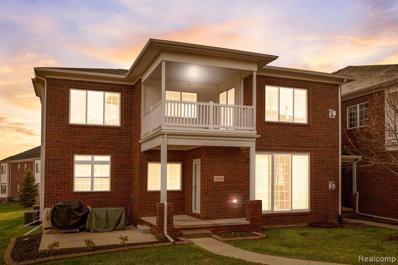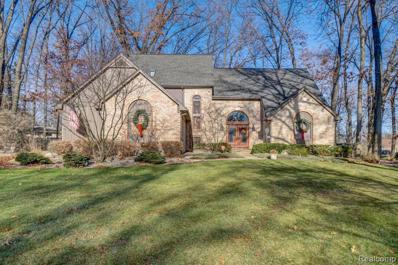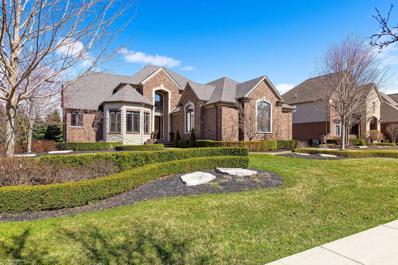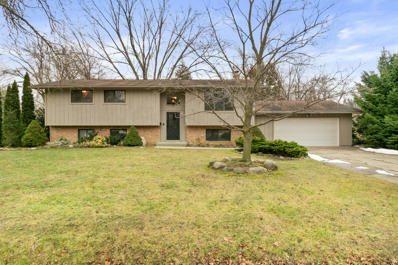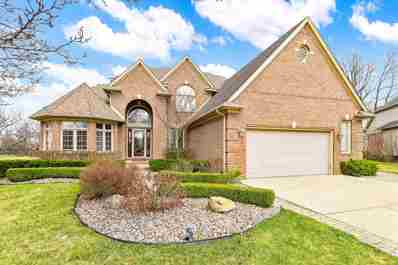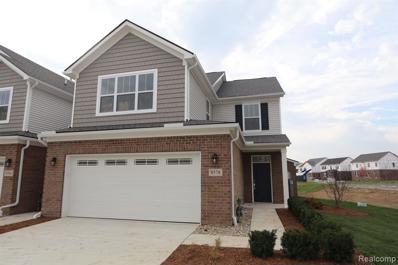Washington MI Homes for Sale
$415,000
57448 Nicholas Washington, MI 48094
Open House:
Saturday, 4/20 1:00-4:00PM
- Type:
- Single Family
- Sq.Ft.:
- 1,900
- Status:
- NEW LISTING
- Beds:
- 3
- Lot size:
- 0.21 Acres
- Baths:
- 3.00
- MLS#:
- 60300909
- Subdivision:
- Jewell Pointe Condo #761
ADDITIONAL INFORMATION
Immaculate and very well maintained ranch in the quiet ââ¬ÅJewell Estates ââ¬Åsubdivision. This home has tons of natural light! Great room has a high cathedral ceiling with skylights. Kitchen with neutral off white Lafata cabinets to the ceiling with pull outs and an abundance of storage. Enjoy a serene large sitting area off the kitchen enclosed with windows giving that bright outdoor feel overlooking the private wooded lot. Pristine landscaping, brick paver patio, walkway and a fenced in yard with a shed for storage. Finished basement with storage area. Utica community schools, minutes from shopping, restaurants and M53 expressway. This is a gem and wonââ¬â¢t last long!!!
$409,000
14320 30 Mile Washington, MI 48095
- Type:
- Single Family
- Sq.Ft.:
- 1,400
- Status:
- NEW LISTING
- Beds:
- 3
- Lot size:
- 0.94 Acres
- Baths:
- 2.00
- MLS#:
- 60300621
ADDITIONAL INFORMATION
Location, location, location! Come check out the best of both worlds in this meticulously updated home, offering the tranquility of a country setting on nearly an acre, while still being just a short drive away from schools and amenities. There are many key features, including both exterior and interior remodel that is a must see to appreciate. One like this is hard to find but finally, a property that offers the perfect blend of comfort, convenience, and natural beauty. 24 hr. notice to show and licensed agent must be physically present for showings. BATVAI
$1,120,000
58736 Cory Lake Washington, MI 48094
Open House:
Saturday, 4/20 12:00-2:00PM
- Type:
- Single Family
- Sq.Ft.:
- 4,243
- Status:
- NEW LISTING
- Beds:
- 4
- Lot size:
- 1.37 Acres
- Baths:
- 4.00
- MLS#:
- 60300437
- Subdivision:
- Cory Lake Estates
ADDITIONAL INFORMATION
Discover the tranquility of living lakeside at this charming property on the shores of Cory Lake. This home combines the simplicity of natural surroundings with the comfort of luxury living. With four bedrooms and four bathrooms, the space is ideal for both relaxation and entertaining. It includes large living areas and an expansive outdoor deck, perfect for hosting or enjoying quiet moments with family. The property boasts direct access to the clear waters of Cory Lake, where you can enjoy activities like paddle-boating and fishing. The interior of the home features a gourmet kitchen that flows into a spacious family room, making it ideal for gatherings. Additional amenities include a quiet office space on the first floor, a luxurious first-floor master suite for privacy, and a walkout basement complete with a theater room, workout area, and recreation space. Enjoy remarkable cost savings with exceptionally low heating bills in this well-insulated and energy-efficient home. Book your private tour to see the possibilities this serene and inviting residence has to offer. The lot size is with both lots combined. Refer to MLS ID 20240024048. Both can be sold together or individually. BATVI
Open House:
Saturday, 4/20 12:00-2:00PM
- Type:
- Single Family
- Sq.Ft.:
- 3,440
- Status:
- NEW LISTING
- Beds:
- 4
- Lot size:
- 0.36 Acres
- Baths:
- 4.00
- MLS#:
- 60300426
- Subdivision:
- Autumn Creek Condo #766
ADDITIONAL INFORMATION
**ABSOLUTELY GORGEOUS CUSTOM 3400+ SQ FT 4 BEDROOM 3.1 BATH COLONIAL IN WASHINGTON TWP**WELCOMING 2 STORY FOYER**NICE SIZE LIVING ROOM WITH BEAUTIFUL BAY WINDOW**FORMAL DINING ROOM FEATURING ANOTHER BEAUTIFUL BAY WINDOW**HUGE FAMILY ROOM WITH BEAUTIFUL FIREPLACE**AWESOME KITCHEN WITH EXTRA DINING AREA AND LARGE ISLAND**1ST FLOOR LAUNDRY AND HALF BATH**LARGE MASTER BEDROOM WITH MASTER EN SUITE/JACUZZI TUB WITH HIS AND HER HUGE WALK IN CLOSETS**3 MORE SPACIOUS BEDROOMS SHARING A JACK AND JILL BATHROOM**UNFINISHED BASEMENT IS AWAITING YOUR FINISHING TOUCHES AND HAS PLENTY OF ROOM FOR STORAGE**GORGEOUS STAMPED PATIO**LARGE ATTACHED 3 CAR GARAGE**AMAZING LANDSCAPING AROUND ENTIRE HOME**PERFECT LOCATION IN THE SUB**CLOSE TO ALL SHOPPING, RESTAURANTS & FREEWAYS**ROMEO SCHOOL DISTRICT**
$493,670
59780 Acorn Washington, MI 48094
- Type:
- Single Family
- Sq.Ft.:
- 2,949
- Status:
- NEW LISTING
- Beds:
- 4
- Baths:
- 3.00
- MLS#:
- 60300315
- Subdivision:
- Autumn Park Condo McCp No 1209
ADDITIONAL INFORMATION
If you're working with an agent, they must be present with you on your first visit to the community. Contact M/I Homes to schedule an appointment. Welcome to 59780 Acorn Drive in Washington Township, Michigan! This stunning 4-bedroom, 2.5-bathroom home is now available for sale. With a 2-car garage and a 2,949 square feet of living space, this new construction home is perfect for families and those seeking a modern living space. As you step inside, you'll immediately be captivated by the elegant 2-story design. The open floorplan creates a seamless flow between rooms, making it ideal for entertaining guests or spending time with loved ones. The kitchen is a true highlight, featuring stylish finishes and plenty of space to whip up your favorite culinary creations. The bedrooms in this property are generously sized, providing ample space for relaxation and privacy. The owner's bedroom with an en-suite bathroom adds an extra touch of luxury, creating a private retreat in your new home. Beyond the interior, this property flourishes with its outdoor amenities. Whether you enjoy hosting barbecues or simply cherishing peaceful moments in nature, the outdoor space offers endless possibilities. The neighborhood itself is known for its picturesque surroundings, with tree-lined streets and a tranquil ambiance. This listing presents a wonderful opportunity to own a brand-new, thoughtfully designed home in a highly sought-after location. The property offers a neutral palette, allowing buyers to customize the space to their unique preferences. Don't miss out on the chance to make 59780 Acorn Drive your new home. Contact us today to schedule a viewing and experience the charm and convenience of this exceptional property firsthand.
$826,950
61889 Moore Washington, MI 48094
- Type:
- Single Family
- Sq.Ft.:
- 3,811
- Status:
- NEW LISTING
- Beds:
- 4
- Baths:
- 4.00
- MLS#:
- 60300160
ADDITIONAL INFORMATION
If you're working with an agent, they must be present on the first visit in order to register. Welcome home to 61889 Moore Lane! This new construction home for sale in Washington Township, MI features 3,811 square feet of living space, 4 bedrooms, 3.5 bathrooms, and a 3-car, side-load garage. Step inside under the covered porch, through the front door, and into the 2-story foyer. A formal dining room sits just inside where you can enjoy dinners each evening with your family. Youââ¬â¢ll appreciate the open design of the towering, 2-story great room, which boasts extra-large windows and ample natural lighting. With a formal dining room, a flex room, an open-concept kitchen, a great room with a fireplace, this home is an entertainer's dream. The spacious, open-concept kitchen is highlighted by a large island and breakfast area. With plenty of cabinets, a butlerââ¬â¢s pantry, and an additional pantry for dry goods, youââ¬â¢ll have more than enough storage space for all your kitchen essentials here! The powder room, ownerââ¬â¢s entry, and mud room are all tucked away beyond the great room. With tons of flexibility for storage and organization, mud rooms are repeatedly one of our homebuyersââ¬â¢ favorite features in our Metro Detroit homes! Upstairs, youââ¬â¢ll find all 5 bedrooms, the main bathroom, and a second-floor laundry. The ownerââ¬â¢s suite features a stepped ceiling, an oversized walk-in closet, and a luxury retreat bathroom complete with a private water closet, dual vanities, and a walk-in shower. The standard 3-car garage finishes off the home. Reach out to our team today to learn more about how you can make this new home at 61889 Moore Lane yours!
$789,195
11946 Romeo Washington, MI 48094
- Type:
- Single Family
- Sq.Ft.:
- 3,462
- Status:
- NEW LISTING
- Beds:
- 4
- Baths:
- 4.00
- MLS#:
- 60300153
ADDITIONAL INFORMATION
If you're working with an agent, they must be present on the first visit in order to register. Welcome to 11946 Romeo Lane, featuring a stunning 2-story new construction home for sale in Washington, MI. Boasting 3,462 square feet, this home includes 4 bedrooms, 3.5 bathrooms, a 3-car garage, and these stunning design features throughout: Deluxe Owner's Bathroom Bonus room Sun Room Family room fireplace Upon entering the impressive foyer, youââ¬â¢re greeted by the formal dining room with an optional stepped ceiling. Having a separate dining space is ideal for daily dinners with your family or for special holiday get-togethers with extended family. Wood flooring leads you through the foyer, past the powder room and hall closet, and into the expansive family room. Highlighted by an elegant fireplace, tall windows, and seamless connectivity to the kitchen, this is the perfect room for entertaining! This spacious kitchen features a large center island with a sink, modern GE appliances, and plenty of storage space thanks to the walk-in pantry and butlerââ¬â¢s pantry. The nook, located off the kitchen, finishes off the main floor, which includes access to the backyard and offers a lovely space to enjoy your morning cup of coffee. Upstairs, you will find the second-floor laundry room and bedrooms, each with its own spacious closet. The ownerââ¬â¢s suite features an elegant, stepped ceiling, a spacious walk-in closet, a soaking tub, dual vanities, and a private water closet. If youââ¬â¢re interested in learning more about 11946 Romeo Lane, contact us today! Weââ¬â¢ll answer all your questions to help you understand more about the homebuilding process with M/I Homes.
$785,000
7859 Marble Washington, MI 48094
Open House:
Sunday, 4/21 12:00-2:00PM
- Type:
- Single Family
- Sq.Ft.:
- 3,100
- Status:
- NEW LISTING
- Beds:
- 4
- Lot size:
- 0.29 Acres
- Baths:
- 3.00
- MLS#:
- 60300056
- Subdivision:
- Stonecrest McCp No 1092
ADDITIONAL INFORMATION
***Back on market due to non-qualified buyer.*** Welcome home to 7859 Marble! With immense curb, appeal, character, charm, and functionality, this 2018 built home provides every amenity you could ask for. Located on a premier cul-de-sac lot within the sought-after Stonecrest neighborhood, you are immediately welcomed inside by a flood of light throughout the entire home. Custom upgrades throughout really showcase the quality. With custom Weldwork doors, mirrors and built-ins, this one of a kind property has been improved with the finest materials and details. The front office is a perfect work from home environment. An incredible chefââ¬â¢s kitchen with custom LaFata cabinetry, quartz countertops, SS appliances and custom light fixtures opens to a dining area. Beyond that you will find an oversized family room accentuated by a beautiful gas fireplace. Upstairs, the bedrooms are all extra large, including the massive primary bedroom suite. The ensuite bathroom is gorgeous - with custom tilework, oversized shower and an attached walk-in closet, it is a true ownerââ¬â¢s retreat! The lower level is immense and a great opportunity. With almost $100k in custom upgrades, this outstanding home stands out from the average builder-grade constructions. Donââ¬â¢t miss your opportunity to call 7859 Marble your new home! BATVAI, all measurements approx. Seller is a licensed Realtor in the state of Michigan.
- Type:
- Other
- Sq.Ft.:
- 2,583
- Status:
- NEW LISTING
- Beds:
- 4
- Lot size:
- 0.25 Acres
- Year built:
- 2024
- Baths:
- 4.00
- MLS#:
- 24004618
- Subdivision:
- Veridian
ADDITIONAL INFORMATION
IMMEDIATE OCCUPANCY: MAY 2024! Currently under construction... This ''Thorington'' 3 bedrooms and 3.5 bath Ranch with a loft is adorned with top-tier finishes, continuous Wood Flooring and Quartz CT throughout. Gourmet-style kitchen with premium cabinets,SS appliances, a custom wood hood, and a beverage center. Expansive 13' vaulted ceiling highlights the Family Room, dining and kitchen and 10-foot ceilings and 8-foot doors gracing the rest of the main floor. Premium dual vanities, large shower and Freestanding tub in the Owner's Bath. Premium lighting and plumbing fixtures throughout. Oversized 2.5 car garage with storage. Price includes SS kitchen appliances, Sod and sprinklers and front landscaping. Builder is offering a 2% Seller Credit of the base price if you use Lock Lending.
- Type:
- Single Family
- Sq.Ft.:
- 2,045
- Status:
- Active
- Beds:
- 3
- Lot size:
- 0.19 Acres
- Baths:
- 4.00
- MLS#:
- 60299377
- Subdivision:
- Glacier Club Three
ADDITIONAL INFORMATION
***Highest and Best due by Sunday 4/14/24 @9PM*** Experience luxury in the prestigious Glacier Club Golf Community with this exceptional detached ranch-style condo. Impeccably designed, this home offers a blend of sophistication and comfort, with meticulous attention to detail throughout. The inviting great room features spectacular golf course views creating a perfect backdrop for relaxation and entertainment. The kitchen is a chef's dream, equipped with beautiful custom cabinets, granite counters, and stainless appliances, all included for your convenience. A cozy library/den provides a quiet retreat for reading or working. This home comfortably accommodates with two bedrooms upstairs and an additional bedroom on the lower level, alongside three full baths. The master suite is a haven of tranquility, boasting a luxurious bath with a walk-in shower and a custom closet designed to impress. The finished walkout basement enhances the living space, featuring an entertainment area, wet bar, and flex space, all with direct views of the golf course. This level also includes ample storage and access to an expansive deck, perfect for enjoying the outdoors and the golf course scenery. Equipped with a whole home generator, this condo ensures peace of mind and continuous comfort. The oversized three - car garage is ready to house your vehicles and a golf cart, adding convenience to luxury. Completing this pristine condominium is a sprinkler system and a natural gas hook up for a BBQ. With its prime location in a sought-after community, this condo is more than a home; it's a lifestyle choice for those who appreciate the finer things in life. Make this exquisite property your own and enjoy the perfect blend of luxury, comfort, and stunning golf course views.
$569,900
7831 Roberta Washington, MI 48094
- Type:
- Single Family
- Sq.Ft.:
- 2,632
- Status:
- Active
- Beds:
- 4
- Lot size:
- 0.73 Acres
- Baths:
- 3.00
- MLS#:
- 50138199
- Subdivision:
- Walnut Lane Estates
ADDITIONAL INFORMATION
Check out this incredible home right in the heart of Orchard Country. This beautiful 4 bedroom, 2 1/2 bath colonial is located on a very quiet, dead end street with no association. This incredible open floorplan is complete with a private office/den, formal dining room, first floor laundry, spacious Great Room with gas fireplace and a kitchen that even the fussiest of chefs will be very happy with. Beautiful granite counters, loads of storage, cabinet and counter space to suit your needs. There is even a large breakfast nook. That upstairs to find a four spacious bedrooms including a enormous primary suite with a giant walk-in closet, private full bath with a jetted tub and incredible separate shower. The other three bedrooms share an additional spacious bathroom. Head downstairs to your extra deep spacious basement just awaiting your finishing touches. Now step outside. You are going to fall in love with this enormous lot that features a spacious patio overlooking your small pond extra deep backyard and fenced in in ground pool. All of this is located in the award-winning Romeo School district and just minutes from shopping, dining, M-53 and so much more! All appliances are included and immediate occupancy is being offered. What are you waiting for? Spring is here and it's time to get moving!
- Type:
- Other
- Sq.Ft.:
- 4,361
- Status:
- Active
- Beds:
- 4
- Lot size:
- 0.25 Acres
- Year built:
- 2024
- Baths:
- 4.00
- MLS#:
- 24004066
- Subdivision:
- Veridian
ADDITIONAL INFORMATION
QUICK OCCUPANCY: AUGUST 2024! Under construction. This ''Kirkwood'' 3 bed and 3.5 bath Ranch, showcases 4,400+ square feet of finished living space, including a finished lower-level. Home is adorned with top-tier finishes, Wood Flooring and Quartz CT throughout the entirety of the house. Gourmet-style kitchen with premium cabinets,SS appliances, a custom wood hood, and a bev center. With 10' ceilings and 8' doors interiors. Premium vanities, large shower and Freestanding tub in the Owner's Bath. Premium lighting and plumbing fixtures. Oversized 2-car garage with storage. Please note that the photos shown are of previously completed home. Price includes SS appliances, Sod and sprinklers and front landscaping. Builder is offer 2% Seller Credit on the base price if you use Lock Lending. QUICK OCCUPANCY: AUGUST 2024! Currently under construction... This exquisite "Kirkwood" Ranch, boasting 3 bedrooms and 3.5 baths, showcases an expansive 4,400+ square feet of finished living space, including a fully finished lower-level. The residence is adorned with top-tier finishes, continuous Wood Flooring and Quartz counter-tops throughout the entirety of the house. Gourmet-style kitchen with premium cabinets,SS appliances, a custom wood hood, and a beverage center. With 10-foot ceilings and 8-foot doors gracing the interiors. Owner's Suite is finished with stepped ceiling with beams and 2 WIC finished with custom shelvings. Premium vanities, large shower and Freestanding tub in the Owner's Bath. Premium lighting and plumbing fixtures throughout. Oversized 2-car garage with storage. Please note that the photos shown are of previously completed home. This SPEC home will be the same floor plan, similar front elevation and finished basement. Price includes stainless steel appliances, Sod and sprinklers and front landscaping! Arteva Lassale is offer a 2% Seller Credit on the base price if you use Lock Lending for financing!
$469,900
6548 Berkshire Washington, MI 48094
- Type:
- Single Family
- Sq.Ft.:
- 1,767
- Status:
- Active
- Beds:
- 3
- Lot size:
- 0.34 Acres
- Baths:
- 3.00
- MLS#:
- 60298959
- Subdivision:
- Breckenridge # 01
ADDITIONAL INFORMATION
Welcome to 6548 Berkshire Dr. located in the highly desirable area of Washington Twp. This beautiful 1800 sqft ranch gives you a warm and inviting feeling from the moment you step through the door. This home features 3 bedrooms and 2.5 bathrooms, a fully finished basement with a full kitchen, office, living area, dining room, full bathroom, large storage room, and a large room that can be converted into a bedroom. As you step inside, your eyes will be drawn to the intricate trim work throughout the house adding a touch of elegance and charm. The main living area boasts soaring cathedral ceilings creating a breathtaking sense of openness. Enjoy the floor to ceiling Pella windows (installed 2 yrs ago) which fill the living room with an abundance of light creating a bright and inviting atmosphere. The basement features an expansive open floor plan bringing you ample space for relaxation and entertainment. Located just walking distance from Stoney Creek and other scenic trails, you are conveniently nestled between nature's beauty as well as all your favorite shops and restaurants. PROJECTED MOVE IN BY END OF MAY. Seller is related to listing agent.
- Type:
- Single Family
- Sq.Ft.:
- 1,250
- Status:
- Active
- Beds:
- 3
- Baths:
- 2.00
- MLS#:
- 50137940
- Subdivision:
- East Village Estates
ADDITIONAL INFORMATION
MOTIVATED SELLER! - Send Your Offer ...NEWER ROOF...NEWER WATER TANK...and all for$45K ! - This 3 Bedroom - 2 Full Bathroom Home is Well located close to shopping & highways. Walking distance to creek & nature trails. Riverbend Park and Stoney Creek, Many Orchards. Park amenities include clubhouse, exercise facilities & pool. Finance your purchase via 3rd party financing. ( not a mortgage ). BATVAI/IDRBNG. Buyer must be approved by park mgmt. for residency prior to occupancy. No land transfer - home only. Buyers must be accompanied by a licensed agent. BY APPOINTMENT. POF/financing Pre-Approval Req. prior to showing. Approx. 30 day possession. Credit Application Available.
$751,135
61824 Romeo Washington, MI 48094
ADDITIONAL INFORMATION
If you're working with an agent, they must be present on the first visit in order to register. Welcome to 61824 Romeo Lane in Washington Township, Michigan! This stunning 4-bedroom, 2.5-bathroom home built by M/I Homes boasts an array of attractive features and amenities. As you step inside, you'll be greeted by the charm of a 2-story layout that offers both functionality and style. With a spacious, open floorplan, this home allows for seamless flow and the perfect space for entertaining guests or spending quality time with loved ones. The kitchen is a true gem, featuring modern appliances, ample cabinet storage, and beautiful countertops. Whether you're a seasoned chef or just love cooking for family gatherings, this kitchen will surely impress. The home also comes with an en-suite owner's bathroom, providing a private retreat for the homeowners. Take advantage of the luxurious features, from a walk-in shower to a soaking tub, allowing you to unwind and rejuvenate after a long day. A total of 4 bedrooms are available in this home, providing plenty of space for a growing family or accommodating guests. Each room is well-appointed with natural light and ample closet space, ensuring everyone has their own cozy oasis. Additional highlights include a 3-car garage, a full basement, and an oversized mud room with a walk-in coat closet. 61824 Romeo Lane offers a wonderful blend of style, comfort, and convenience. With its open floorplan, modern kitchen, en-suite owner's bathroom, ample bedroom space, and stunning location, it's the perfect place to call home. Schedule a showing today and see for yourself the exquisite details this home has to offer!
$990,000
6170 Annapolis Washington, MI 48094
Open House:
Sunday, 4/21 11:00-2:00PM
- Type:
- Single Family
- Sq.Ft.:
- 4,252
- Status:
- Active
- Beds:
- 5
- Lot size:
- 0.5 Acres
- Baths:
- 5.00
- MLS#:
- 60296695
- Subdivision:
- Washington Pointe Sub #2
ADDITIONAL INFORMATION
This executive custom residence,built by Salva Homes, in the Washington Pointe Subdivision boasts elegance, comfort, and modern amenities. Upon entering, you're greeted by a two story foyer with a curved staircase which sets the tone for the entire home. The two story great room features a wall of windows which are UV filmed and have motorized pleated shades for ease. Your guests in the great room will be able to be a part of the activity in the heart of the home - a true Chef's kitchen. The kitchen is equipped with new appliances, ample counter space, and storage galore in the walk-in pantry. A bonus on the other side of the slider in the kitchen is a new four-season sunroom where you can relax and unwind and the space is flooded with natural light year-round. The dining room is easily accessed from the kitchen during dinner parties and a wet bar is near by. The library features a wall of built in bookcases and French doors when privacy is needed. The primary bedroom suite on the main level provides a peaceful retreat, complete with a luxurious en-suite bathroom and ample closet space. Three extra bedrooms and two full baths will keep all your guest or kids happy with their own space. Two bedrooms share a dual entry bathroom. A finished large bonus room is ready to become your own flex space. Moving to the basement, a second full kitchen is ready for overflow when entertaining. You will also find in the walk-up, daylight basement a bedroom, bath, a 16x21 workshop, and storage for every season. For convenience and accessibility, a custom stairlift has been installed, ensuring that every part of the home is easily accessible for all. Car enthusiasts will appreciate the spacious four-car garage, featuring an epoxy floor for easy maintenance and durability. No need to worry about power outages as this home is equipped with a whole-house generator. There are far too many extra features in this well maintained home to list!
$979,000
62871 Somerset Washington, MI 48094
- Type:
- Single Family
- Sq.Ft.:
- 3,870
- Status:
- Active
- Beds:
- 4
- Lot size:
- 0.45 Acres
- Baths:
- 5.00
- MLS#:
- 60296520
- Subdivision:
- Crystal Creek North
ADDITIONAL INFORMATION
Introducing this exquisite colonial masterpiece, where timeless elegance meets modern luxury. The grand entrance w/ split open staircase leads to the 2nd floor. The heart of this home is its chef's kitchen, boasting Lafata custom cabinetry, travertine flooring, & granite countertops w/ a generously-sized island w/ ample space for meal prep & socializing. The family room impresses w/ 18-foot ceilings & elegant marble glacier split face ledger wall. Upgraded lighting fixtures & wainscoting throughout. The spacious primary suite features a WIC, double granite sinks, jetted tub, euro shower, & sep. water closet. Addt'l bonus room above the garage. The beautifully finished lower level w/ full granite 2-tiered bar & spa-like bath complete w/ tandem shower system & relaxing soaker tub. The extra rooms are perfect space for hosting gatherings. Enjoy the 2-tier brick & concrete paver patio to unwind & take in the expertly landscaped exterior.
$909,000
7158 Sawgrass Washington, MI 48094
- Type:
- Single Family
- Sq.Ft.:
- 3,000
- Status:
- Active
- Beds:
- 3
- Lot size:
- 0.45 Acres
- Baths:
- 3.00
- MLS#:
- 60296530
- Subdivision:
- The Orchards Estates Sub
ADDITIONAL INFORMATION
COMPLETED NEW CONSTRUCTION. Tired of the same old designs? Come ands see this 3,000+ S.F. custom built ranch on deep lot in prestigious Orchards Estates in Washington Township. This unique one of a kind 3-bedroom (possible 4th bdrm) ranch boasts casual elegance throughout, w/open floor plan featuring Chefs kitchen, Quartz counter tops throughout, Great Room w/FP, master suite w/on-suite & dual vanities, study, large bonus room/4th bedroom above 3-car garage, includes front/rear yard sprinklers and sod, poured rear patio. 10 ft+ ceilings throughout, extensive detailed woodwork, 8 ft interior doors, v-groove board coffered ceilings, crown molding, beautiful hardwood floors and full basement. This development borders The Orchards Golf Club & is minutes from award-winning Romeo schools. Lots of restaurants to choose from. Partridge Creek Mall & downtown Rochester are conveniently only 15 minutes away!
$460,105
8320 Grove Washington, MI 48094
- Type:
- Single Family
- Sq.Ft.:
- 2,522
- Status:
- Active
- Beds:
- 3
- Baths:
- 3.00
- MLS#:
- 60296153
- Subdivision:
- Autumn Park Condo McCp No 1209
ADDITIONAL INFORMATION
If you're working with an agent, they must be present with you on your first visit to the community. Contact M/I Homes to schedule an appointment. Welcome to 8320 Grove Street in Washington Twp.! This beautiful 2-story home offers a charming living space designed to meet your needs. With its spacious layout, modern features, and convenient location, this property is sure to impress. Inside, you'll find a thoughtfully designed open floorplan that enhances the flow of natural light and provides a welcoming atmosphere. The kitchen is a chef's dream, boasting ample counter space, high-quality appliances, and stylish finishes. Whether you're hosting a dinner party or preparing a family meal, this kitchen is perfect for it all. The property features 3 bedrooms, providing plenty of space for relaxation and privacy. The en-suite owner's bathroom adds a touch of luxury to the owner's bedroom, offering a tranquil retreat after a long day. Additionally, there are 2 more bathrooms, ensuring convenience and comfort for everyone in the household. Parking is a breeze with a 2-car garage, providing secure storage for vehicles and additional belongings. With this home situated in a convenient Washington Twp. neighborhood, you'll have easy access to nearby amenities such as parks, schools, shopping centers, and restaurants, making it a convenient place to call home. This property is perfect for individuals and families alike, offering a comfortable and stylish living space with the added benefit of new construction. Don't miss out on this fantastic opportunity! Schedule a showing today and start envisioning the possibilities of making 8320 Grove Street your new home.
Open House:
Sunday, 4/21 1:00-3:00PM
- Type:
- Condo
- Sq.Ft.:
- 1,953
- Status:
- Active
- Beds:
- 2
- Baths:
- 3.00
- MLS#:
- 60296143
- Subdivision:
- Boulder Pointe Condo #924
ADDITIONAL INFORMATION
PUBLIC OPEN HOUSE, SUNDAY APRIL 21st, 1pm-3pm. Beautiful 2 bedroom, 3 full bath, upper unit condo in Boulder Pointe! Spacious master suite with large full bath. The kitchen features stainless steel appliances with maple cabinets. Attached 2 car garage, fireplace in the living room, and full finished basement. Enjoy your morning coffee with the view from the covered balcony, or take a stroll on the Macomb Orchard Trail. Located next to Glacier Club Golf Course and minutes away from Stoney Creek Metropark.
- Type:
- Single Family
- Sq.Ft.:
- 2,889
- Status:
- Active
- Beds:
- 4
- Lot size:
- 0.73 Acres
- Baths:
- 4.00
- MLS#:
- 60295771
- Subdivision:
- Hunters Pond
ADDITIONAL INFORMATION
Discover the allure of spacious living in this elegant 4-bed, 2.5-bath split level home nestled on a sprawling 0.73-acre lot in the coveted Hunters Pond Subdivision of Washington Township. This meticulously maintained residence offers a harmonious blend of comfort and style, boasting abundant natural light, a modern kitchen with premium appliances, a cozy fireplace, and a sprawling backyard oasis perfect for outdoor gatherings. With its prime location and generous space, this home presents an exceptional opportunity for luxurious family living in a sought-after neighborhood.
- Type:
- Single Family
- Sq.Ft.:
- 3,318
- Status:
- Active
- Beds:
- 5
- Lot size:
- 0.41 Acres
- Baths:
- 5.00
- MLS#:
- 50136653
- Subdivision:
- Washington Pointe Sub
ADDITIONAL INFORMATION
OPEN HOUSE SATURDAY MARCH 30, 2024 NOON - 2pm A beautiful custom-built executive split-level, meticulously maintained, in the highly desirable Washington Pointe subdivision. Walking through the front door you will feel a sense of peace and tranquility as you take in the finishes, open floor plan and neutral color palette. The two-story great room, with a soaring ceiling and stacked stone fireplace, is bright and airy with a wall of windows filling the room with natural sunlight. The well-appointed gourmet kitchen with stainless appliances, granite countertops, large island and sizable dining space is the hub of the home. This residence features five total bedrooms, four and a half baths with the ownerâs suite on the main level. The second level includes three additional spacious bedrooms, including one with en suite. The walkout lower level beckons with its impeccably crafted bar/kitchen and comfortable second living area. Complemented by an additional bedroom, full bath, second office, and ample storage space, the lower level is a haven for relaxation or entertaining. The huge, raised masonry deck extends from the kitchen and is the ideal outdoor living/entertaining space. You will appreciate the tasteful landscaping and extensive use of decorative aggregate. Welcome to a home where every detail is thoughtfully curated, inviting you to embrace a lifestyle of comfort, elegance, and enduring beauty. Start building your next chapter of memories here.
$285,000
7427 Emerson Washington, MI 48094
- Type:
- Other
- Sq.Ft.:
- 2,156
- Status:
- Active
- Beds:
- 3
- Lot size:
- 0.28 Acres
- Year built:
- 1975
- Baths:
- 2.00
- MLS#:
- 24005595
ADDITIONAL INFORMATION
This Washington Twp. Bi-level is a blank slate for you to make it your own. Freshly painted and clean and ready to move into. The lower level is large and open for a game room, entertaining and even space for an office along with laundry room and a half bath. Upstairs the living room is open to the dining area and kitchen. Additional screen porch for extra space. 3 bedroom and large full bath. 2 car attached garage. Large lot with an outbuilding/shed. The neighborhood with mature tree canopies is relaxed and comforting. Just minutes from M-53 & the Macomb Orchard Trail, and downtown Romeo.
Open House:
Saturday, 4/20 12:00-2:00PM
- Type:
- Single Family
- Sq.Ft.:
- 2,787
- Status:
- Active
- Beds:
- 4
- Lot size:
- 0.41 Acres
- Baths:
- 3.00
- MLS#:
- 50136407
- Subdivision:
- Willow Ridge Farms
ADDITIONAL INFORMATION
OPEN HOUSE SAT. April 20th 12PM-2PM and SUN. April 21ST 1PM-3PM This charming split-level brick home is situated in the highly desirable Washington Twp., nestled within a serene cul-de-sac adorned with mature trees on an expansive Premium Lot spanning nearly half an acre. Upon entering, you'll be captivated by the high ceilings and exquisite custom trim throughout the home. The spacious den showcases a unique turret-style ceiling and the well-appointed eat-in kitchen is equipped with LaFata cabinets which features two bay windows. Granite countertops adorn all bathrooms and the kitchen, while the dining room is elegantly accented. The primary first-floor master suite offers a bay window, his and hers walk-in closets, and an Updated Ensuite. Upstairs are three generously sized bedrooms which all boast walk-in closets, complemented by a double vanity and private shower. The 2 1/2 car garage fits a Full Size Truck. The meticulously landscaped exterior features two inviting brick paver patios and a paved entrance. Award-winning Utica schools and close to shopping and restaurants.
$398,500
8578 Grove Washington, MI 48094
Open House:
Saturday, 4/20 11:30-4:30PM
- Type:
- Condo
- Sq.Ft.:
- 2,025
- Status:
- Active
- Beds:
- 3
- Baths:
- 3.00
- MLS#:
- 60294200
- Subdivision:
- The Towns At Autumn Park Condo McCp No 1210
ADDITIONAL INFORMATION
*If you're working with an agent, they must be present at your first visit to the community in order to register. Please visit the community's model home first prior to visiting the open house.* Welcome to 8578 Grove Street in Washington Township, MI! This brand new, 2-story townhome built by M/I Homes offers a stunning living experience with modern features and a spacious, open floorplan. With 3 bedrooms, 2 bathrooms, and a 2-car garage, this property is perfect for families, couples, or individuals looking for a comfortable and inviting home. As you step inside, you'll immediately notice the attention to detail and quality craftsmanship. The kitchen is a true highlight, boasting stylish cabinets, sleek countertops, and state-of-the-art appliances. You'll have the perfect space to prepare delicious meals and entertain guests! The open floorplan creates a seamless flow between the kitchen, dining area, and living room. The large windows flood the space with natural light, making it feel bright and airy throughout the day. Upstairs, the owner's bedroom offers a private retreat with an en-suite bathroom, providing a tranquil space to unwind after a long day. The 2 additional bedrooms are spacious and versatile, perfect for accommodating guests, setting up a home office, or creating a playroom. Nestled in the beautiful community of Washington Township, this property offers a peaceful and suburban lifestyle. Enjoy the tranquility of the surrounding green spaces or take a short drive to explore the nearby parks, shops, and restaurants. Contact us today to schedule a showing and see this new construction home for yourself!

Provided through IDX via MiRealSource. Courtesy of MiRealSource Shareholder. Copyright MiRealSource. The information published and disseminated by MiRealSource is communicated verbatim, without change by MiRealSource, as filed with MiRealSource by its members. The accuracy of all information, regardless of source, is not guaranteed or warranted. All information should be independently verified. Copyright 2024 MiRealSource. All rights reserved. The information provided hereby constitutes proprietary information of MiRealSource, Inc. and its shareholders, affiliates and licensees and may not be reproduced or transmitted in any form or by any means, electronic or mechanical, including photocopy, recording, scanning or any information storage and retrieval system, without written permission from MiRealSource, Inc. Provided through IDX via MiRealSource, as the “Source MLS”, courtesy of the Originating MLS shown on the property listing, as the Originating MLS. The information published and disseminated by the Originating MLS is communicated verbatim, without change by the Originating MLS, as filed with it by its members. The accuracy of all information, regardless of source, is not guaranteed or warranted. All information should be independently verified. Copyright 2024 MiRealSource. All rights reserved. The information provided hereby constitutes proprietary information of MiRealSource, Inc. and its shareholders, affiliates and licensees and may not be reproduced or transmitted in any form or by any means, electronic or mechanical, including photocopy, recording, scanning or any information storage and retrieval system, without written permission from MiRealSource, Inc.

The properties on this web site come in part from the Broker Reciprocity Program of Member MLS's of the Michigan Regional Information Center LLC. The information provided by this website is for the personal, noncommercial use of consumers and may not be used for any purpose other than to identify prospective properties consumers may be interested in purchasing. Copyright 2024 Michigan Regional Information Center, LLC. All rights reserved.
Washington Real Estate
The median home value in Washington, MI is $380,000. This is higher than the county median home value of $176,700. The national median home value is $219,700. The average price of homes sold in Washington, MI is $380,000. Approximately 81.84% of Washington homes are owned, compared to 14.35% rented, while 3.81% are vacant. Washington real estate listings include condos, townhomes, and single family homes for sale. Commercial properties are also available. If you see a property you’re interested in, contact a Washington real estate agent to arrange a tour today!
Washington, Michigan has a population of 24,438. Washington is more family-centric than the surrounding county with 32.62% of the households containing married families with children. The county average for households married with children is 29.85%.
The median household income in Washington, Michigan is $94,334. The median household income for the surrounding county is $58,175 compared to the national median of $57,652. The median age of people living in Washington is 45 years.
Washington Weather
The average high temperature in July is 81.8 degrees, with an average low temperature in January of 14.9 degrees. The average rainfall is approximately 32.95 inches per year, with 36.1 inches of snow per year.
