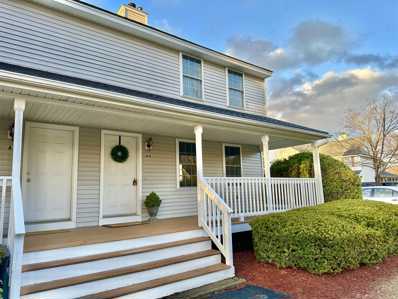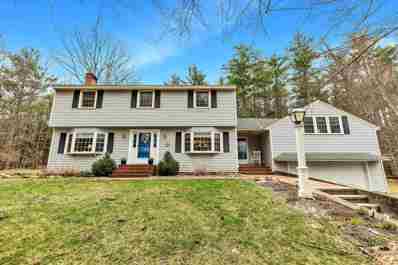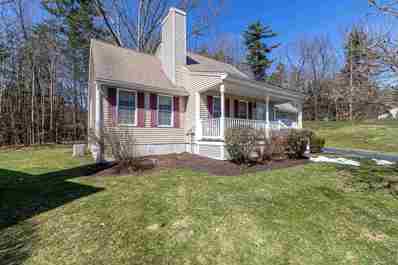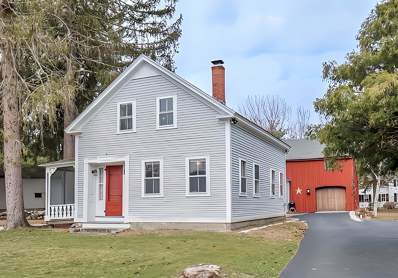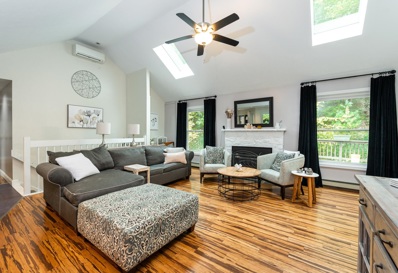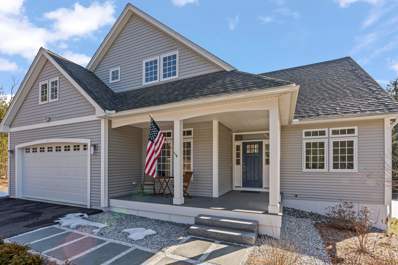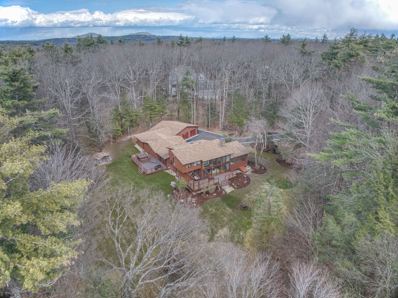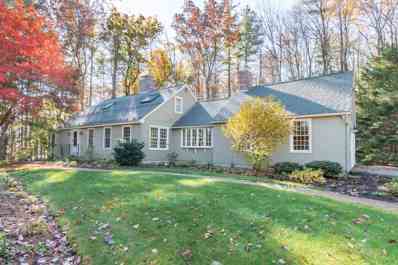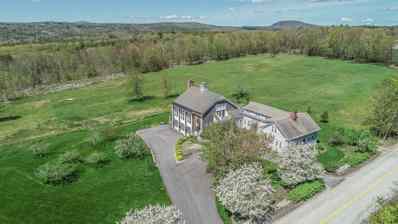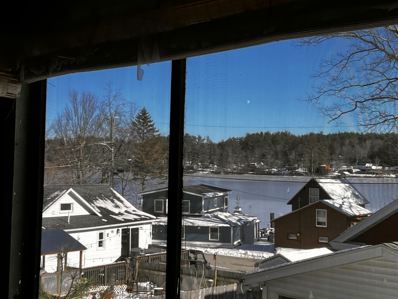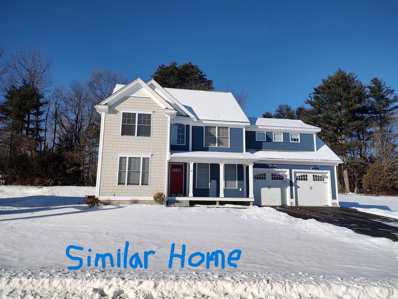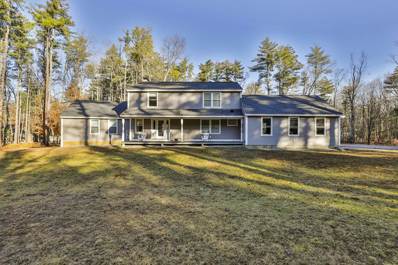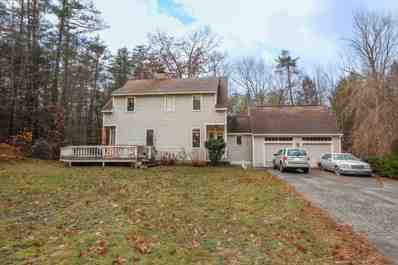Amherst NH Homes for Sale
- Type:
- Condo
- Sq.Ft.:
- 1,121
- Status:
- NEW LISTING
- Beds:
- 2
- Lot size:
- 6.15 Acres
- Year built:
- 1997
- Baths:
- 2.00
- MLS#:
- 4991234
ADDITIONAL INFORMATION
WOW! This pristine 2 bedroom, 1.5 bath condo is the first available unit at the newly formed Beaver Meadow Association in the heart of Amherst NH. Nestled between picturesque fields and abutting the Amherst Country Club golf course, this 8 unit development is made up of 2 buildings and surrounded by 6.15 acres of common land and VIEWS! This lovely end unit has been thoroughly updated with brand new flooring and paint throughout. From the covered front porch, step into the foyer and nicely sized living room with wood fireplace and elegant mantel. This space flows easily into the bright eat-in kitchen full of BRAND NEW S/S APPLIANCES, oak cabinetry, a sunny eating area and a view of the meadow off the covered rear porch. Nearby is a spotless powder room and access to the full unfinished dry-as-a-bone basement. Upstairs find an oversized primary bedroom with farm views and a large closet along with another bedroom which also works well as an office. Both rooms are serviced by another immaculate bathroom with new flooring, spotless tub enclosure and new fixtures. Carefully built and sold by a local respected builder, these units are meticulously kept with well-maintained systems including heat and central AC along with a brand new hot water heater. Conveniently located 5min from Amherst Village and 3min to Rt 101A and shopping, you will love living in this popular picturesque town with TOP-RATED SCHOOLS. You've just found your new home!
$675,000
8 Madison Lane Amherst, NH 03031
- Type:
- Single Family
- Sq.Ft.:
- 3,017
- Status:
- NEW LISTING
- Beds:
- 4
- Lot size:
- 1.58 Acres
- Year built:
- 1973
- Baths:
- 3.00
- MLS#:
- 4991180
ADDITIONAL INFORMATION
Call it HOME. You'll be proud to make this Amherst garrison your own. It says 'Welcome" in every way. True pride of ownership, beautifully updated and maintained starting with the impressive granite and brick walk. You enter into a convenient mudroom which gives access to a welcoming spacious, eat-in kitchen. There are numerous, custom built-in cabinets offering fabulous storage. Enjoy cooking with the gas cooktop and built-in wall and microwave ovens. A kitchen 'garden window' is perfect for herb plants and the inviting eating area has a nice view of an open rear yard. The gracious dining room with french doors and nice front to back living room with brick fireplace boast lovely bay windows. You've access to a brick floored 3 season porch plus a patio, great for grilling, and a trex deck. A great place to gather is the fabulous great room off of the kitchen where you can enjoy the warmth of the wood stove, a large storage closet and very convenient book case shelves and your own balcony, aa special place. There is hardwood throughout the 2nd floor and 2 hall storage closets. You will find a nicely updated master suite with walk in stone shower. The 3 additional ample bedrooms all have Hunter Douglas shades.The lower level is partially finished with multiple storage closets. A bonus is the stand alone self start generator so no power outages! The fabulous storage space through the home includes a cedar closet.This home is located in a family neighborhood.
$799,900
2 Lake Outlet Road Amherst, NH 03031
- Type:
- Single Family
- Sq.Ft.:
- 980
- Status:
- Active
- Beds:
- 2
- Lot size:
- 0.2 Acres
- Year built:
- 1967
- Baths:
- 1.00
- MLS#:
- 4991053
ADDITIONAL INFORMATION
Welcome to your lakefront paradise! This stunning home is nestled on the shores of Baboosic Lake, offering breathtaking southern exposure and abundant sunshine all day long. Located in a lake community, this property is within close proximity to Highway 101, making it easily accessible year-round. Originally designed as a seasonal retreat, this home has been meticulously updated with modern conveniences, making it suitable for year-round living. The cozy interior features forced hot air heating powered by propane, ensuring comfort during all seasons. Step outside onto your own private oasisâa large sandy beach stretches along the shoreline, inviting you to relax and soak up the sun. The flat, level lawn provides plenty of space for outdoor activities, while a huge deck offers the perfect setting for entertaining guests against the backdrop of sparkling lake views. Large windows throughout the home offer views of the lake, allowing natural light to flood the interior spaces and creating a tranquil ambiance. With plenty of parking available for all your guests, hosting gatherings and enjoying the summer on the lake has never been easier. Experience the ultimate lakefront lifestyle with a variety of water activities right at your doorstep. Whether you enjoy sailing, fishing, water skiing, jet skiing, kayaking, or snowmobiling in the winter months, this property offers endless opportunities for outdoor recreation and relaxation.
$436,900
160 Amher Street Amherst, NH 03031
- Type:
- Single Family
- Sq.Ft.:
- 1,176
- Status:
- Active
- Beds:
- 2
- Lot size:
- 0.6 Acres
- Year built:
- 1940
- Baths:
- 2.00
- MLS#:
- 4990682
ADDITIONAL INFORMATION
This charming home has been completely renovated. All new electric, insulated , flooring , newer windows . A must see renovation. If you are not quite ready for a condo and love the idea of level backyard that backs up to a wooded area . Rec room in LL will be completed witha door to storage/furnace room, electric fireplace, open ceiling painted for that industrial look, rough wood walls, heat. There is an old cement well that has been sealed off in the furnace room. Town water was added so the well was discontunued years ago. A back flow prevention valve was installed which is required for an irriagation system , iti s ready for installation if someone chooses to install one.
$499,900
3 Aspen Court Amherst, NH 03031
Open House:
Saturday, 4/20 11:00-1:00PM
- Type:
- Condo
- Sq.Ft.:
- 1,376
- Status:
- Active
- Beds:
- 2
- Year built:
- 2003
- Baths:
- 3.00
- MLS#:
- 4990643
- Subdivision:
- South Woods
ADDITIONAL INFORMATION
Carefree living in this detached condominium in a great Amherst location and neighborhood. First-floor primary suite, private second-floor bedroom and a nice setting atop a knoll at the end of the cul-de-sac. The home is well maintained and ready for personal touches. A nice sized farmer's porch to protect you from the elements before entering this home. Hardwood floors, vaulted ceiling, and a gas fireplace make the living room inviting and a great place to entertain. A dining area is open to the well thought out and efficient kitchen. All appliances remain including the washer and dryer which is in its own laundry room. There is a guest bathroom on the first floor and direct access to the garage. The upstairs boasts a second bedroom, full bath, and a reading nook. A full basement, deck overlooking the backyard, and a paved driveway. This complex is located along the Amherst bike path which is a pleasant walk to Amherst Village. Make an appointment today and enjoy the Spring & Summer while your yard maintenance is cared for by the association. Showings to begin on April 10th by appointment.
$565,000
17 Carriage Road Amherst, NH 03031
- Type:
- Single Family
- Sq.Ft.:
- 1,878
- Status:
- Active
- Beds:
- 4
- Lot size:
- 0.34 Acres
- Year built:
- 1844
- Baths:
- 2.00
- MLS#:
- 4990206
ADDITIONAL INFORMATION
Nestled on a picturesque corner lot in the heart of Amherst Village, this adorable New England farmhouse not only offers a perfect blend of historic charm and modern convenience but also boasts an unbeatable location. Imagine living where the Halloween festivities are legendary, the 4th of July parade marches past your doorstep, and the vibrant downtown with its array of shops, restaurants, and cultural events is just a stone's throw away. From the warmth of the original wide pine flooring to the updated kitchen with its honed black granite countertops and stainless steel appliances, every detail of this home invites comfort and style. Added conveniences include first-floor laundry, a cozy wood-burning fireplace, and a charming screened-in porch for peaceful evenings. The property also features an attached barn, offering ample storage and potential for creative use with its two car stalls and expansive second story. This home is not just a residence; it's a gateway to a lifestyle filled with community spirit, convenience, and the charm of village living, waiting for your personal touch to make it truly your own. Showings begin at the open house on Saturday, April 6th at 10:00am.
$635,000
3 Ponemah Road Amherst, NH 03031
- Type:
- Single Family
- Sq.Ft.:
- 2,807
- Status:
- Active
- Beds:
- 3
- Lot size:
- 2.42 Acres
- Year built:
- 1994
- Baths:
- 2.00
- MLS#:
- 4989928
ADDITIONAL INFORMATION
Back on the Market! 3 bed, 2 bath contemporary style offers single level living with high ceilings and many upgrades! A new 50-year roof, all new windows and skylights, exterior paint, tankless hot water, and High-Efficiency furnace will not be on your to-do list. Entering through the covered porch, the great room is the center of this home with cathedral ceilings, beautiful bamboo hardwood floors, and tons of natural light. A bright eat-in kitchen with breakfast nook includes a center island, gas cook top, and double wall ovens for your baking needs. A formal dining area with tray ceiling opens up to the main great room. To complete the first floor, two mirrored bedrooms each provide vaulted ceilings, skylights, and ceiling fans. The primary suite is highlighted by a tray ceiling, large glass shower, double vanities, a corner tub and walk-In-closet. The basement offers an enormous, finished room and additional space for an office. The unfinished portion still provides tons of storage and access to your utilities. The attached two-car garage with a new door and opener provides convenience, while the private backyard offers a large deck and new paver patio for additional outdoor space. There is also a large shed off the driveway for outdoor equipment. Located one mile from the historic Amherst Village, and in the sought-after Amherst School District. Nearby shopping, restaurants, golf courses, and hiking trails. Showings Begin Sat. 4/6/2024.
$1,099,000
4B Buckridge Drive Amherst, NH 03031
- Type:
- Single Family
- Sq.Ft.:
- 6,110
- Status:
- Active
- Beds:
- 5
- Lot size:
- 7.74 Acres
- Year built:
- 1988
- Baths:
- 4.00
- MLS#:
- 4985863
ADDITIONAL INFORMATION
Welcome to your dream home in the picturesque town of Amherst, NH. This stunning single-family colonial home offers an expansive amount of living space including five bedrooms, a primary en suite , a finished attic/office, a stone wine cellar, a walkout basement with a second kitchen, half bath, a second office with cedar ceiling, and a wood stove, this one-owner property exudes elegance and comfort at every turn. The interior features high ceilings, crown molding, skylights, and plenty of natural light, and beautiful hardwood floors. The home boasts a large mudroom area and sunroom with cedar ceiling, skylight, and French doors which can be left open or closed for privacy. The heart of this home features a well-appointed kitchen equipped with top-of-the-line appliances, granite countertops, and lots of storage cabinets. The first-floor laundry room with a half bath and hideaway ironing board, all add convenience while the three Fieldstone fireplaces located in the living room, great room, and primary bedroom add character and warmth to the home. Built in 1988 and meticulously maintained over the years, this home is complete with a security system for peace of mind along with an oversized three-car garage, storage area over the garage, and plenty of parking for family and friends. Including a large back deck with a built-in grill area, an inground Gunite pool with a salt water ,system .Nestled on 7.74 acres of mature landscaping,this property has everything.
$999,900
1 Bradford Way Amherst, NH 03031
- Type:
- Single Family
- Sq.Ft.:
- 2,684
- Status:
- Active
- Beds:
- 3
- Lot size:
- 4.38 Acres
- Year built:
- 2021
- Baths:
- 4.00
- MLS#:
- 4986353
- Subdivision:
- Whiting Farms
ADDITIONAL INFORMATION
Better than new! This 2021 home has been thoughtfully planned, meticulously maintained and fully equipped for new owner to enjoy on the privacy of 4+ acres in this beautiful area in Amherst. Bright doesnât do justice to the sun-filled rooms with an abundance of large windows to bring in the serenity of the wooded setting. The Great Room design with vaulted ceiling functions as the core of the home and activity. A gas fireplace, open chefâs kitchen with transoms over the cabinets, walk-in pantry and dining area plus the integrated sunroom to mention just a few of the special features. All hardwood flooring and 9â+ ceiling height, the first floor includes an office by the front entrance, a large bedroom for your choice of primary, guest or in-law with walk-in closet, bath with shower and double vanity, laundry and powder room. On the second level is a second potential primary suite with double closets and bath. A full bath serving a bedroom with lots of closet storage and the loft, now a den, has potential or make it a 4th bedroom with a wall from the original design added. The home has 4 bedroom septic. Attic access for more storage. Ceiling height 9â throughout. Lower level is a dream come true for potential finished space â exercise room, den with bar and pool table? All utilities grouped in one area, 9â ceiling clearance, French doors to the expansive backyard. There is so much more to list-ask for the detailed records of testing and system upgrades.
$1,495,000
13 Hubba Road Amherst, NH 03031
- Type:
- Single Family
- Sq.Ft.:
- 4,121
- Status:
- Active
- Beds:
- 3
- Lot size:
- 5.78 Acres
- Year built:
- 2000
- Baths:
- 3.00
- MLS#:
- 4985958
ADDITIONAL INFORMATION
Authentic passive solar ACORN DECK HOME that blends mid-century modern design with nature's tranquility. Wonderful MACK HILL to HUBBARD Road neighborhood: 5.78 private natural acres adj. trails for mountain biking and horse trails. Custom architect-designed and built using high quality cedar, oak and mahogany materials, this contemporary is super energy efficient, and sited to take advantage of passive solar heat. The OUTSIDE INSIDE: Natural sunlight fills the home, and floor-to-ceiling windows display nature and bring the outside indoors, with year sereneness. Featuring a flexible, open floorplan, with soaring cedar-beamed ceilings, 3 bedrooms, 2 home offices, and a chef's eat- in kitchen with high-end Wolf, SubZero, Asko, VinoTemp wine storage appliances and a massive granite center island. Located on the first floor with views to the private back yard, the primary bedroom features a spa-like bath with an oversized soaking tub and a huge walk-in shower. There are 2 additional bedrooms and a loft office on the upper level. NOTE there 5 garages/workshop & a CAR LIFT; Heated 3 Car is finished & is POTENTIALLY appx. 1512sqft of extra LIVING SPACE. There's a HOME THEATER, and room to add the Wine Cellar. The two maintenance free decks connect the home to the hot tub area, and HIKING out your BACK DOOR. Convenient to highways and airports into Manchester and Boston. A must-see to appreciate the lifestyle and quality of this home. Excellent Souhegan schools. VISit today!
$865,000
2 Nathan Lo Road Amherst, NH 03031
- Type:
- Single Family
- Sq.Ft.:
- 3,576
- Status:
- Active
- Beds:
- 4
- Lot size:
- 2.18 Acres
- Year built:
- 1980
- Baths:
- 4.00
- MLS#:
- 4984754
ADDITIONAL INFORMATION
Located at 2 Nathan Lord in Amherst, NH, this well-maintained home showcases pride of ownership inside and out. Approach the front door along a charming brick walkway, enveloped by beautifully landscaped gardens. The welcoming living room boasts 12 over 12 windows with remote-controlled motorized shades and a cozy gas fireplace. The dining room, with dental molding and a bay window, leads to a custom-designed kitchen featuring natural birch cabinets and a fabulous 5-burner Bosch stove. The kitchen opens to a sunroom with a unique wet bar. The family room includes another gas fireplace, automatic 'path lighting,' and a fantastic storage closet. Enjoy the convenience of one-floor living with a master suite on either the first or second floor. There is also another bedroom on the first floor with an updated bathroom. Upstairs, you'll find a spacious loft with built-in features, an en-suite master bedroom with ample closet space, and a luxurious bath. The fourth bedroom is currently used as an office. Additionally, this home offers a finished basement, adding to its appeal. 24 Hour Notice to show .
$1,800,000
44/46 Chestnut Hill Road Amherst, NH 03031
- Type:
- Single Family
- Sq.Ft.:
- 5,053
- Status:
- Active
- Beds:
- 4
- Lot size:
- 19.5 Acres
- Year built:
- 1775
- Baths:
- 5.00
- MLS#:
- 4983570
ADDITIONAL INFORMATION
Welcome to a picturesque paradise in Amherst, NH! Nestled on desirable Chestnut Hill, this charming four-bedroom home is a true gem, offering stunning views. Situated on an expansive 19-plus acre property, this listing includes a five-acre lot of record, providing ample space to embrace nature's beauty. Many systems in the house have been updated or replaced, ensuring your peace of mind and comfort. This residence has been meticulously maintained from the well to the septic system, furnaces to windows. You'll enjoy modern convenience while retaining the charm of a historic property. Step inside, and you'll find a layout that offers space and versatility. The first floor hosts a primary suite, making one-level living a possibility. With four fireplaces and five baths, you'll find elegance and warmth throughout this home. The antique portion of the house has been lovingly renovated, preserving its character and history. The newly constructed Ell features a modern kitchen-family room, two bedrooms, and two additional baths. It's the perfect gathering space for family and friends, seamlessly connecting the old and the new. The rest of the house includes a spacious pantry, a separate laundry room, two more baths, a primary bedroom suite, and a sunroom attached to a breathtaking great room. Take this once-in-a-lifetime opportunity to own a piece of Amherst's history with all the modern amenities you desire. Make this home yours today. Seller is licensed NH real estate Broker.
$195,000
4 Milford Street Amherst, NH 03031
- Type:
- Single Family
- Sq.Ft.:
- 1,240
- Status:
- Active
- Beds:
- 3
- Lot size:
- 0.07 Acres
- Year built:
- 1950
- Baths:
- 1.00
- MLS#:
- 4983548
ADDITIONAL INFORMATION
Stunning views of Baboosic Lake can be seen from throughout this Amherst, NH lake home! Awaiting your vision and sweat equity to bring it back to a beautiful Summer getaway or potential year-round occupancy status. Purchase will likely require cash funds and may not be financeable. Buyers to complete their due diligence with Town of Amherst with regard to permitted uses, seasonal status and ability to renovate to a year round occupancy. (More photos to come!).
- Type:
- Single Family
- Sq.Ft.:
- 2,716
- Status:
- Active
- Beds:
- 4
- Lot size:
- 0.73 Acres
- Year built:
- 2024
- Baths:
- 3.00
- MLS#:
- 4983136
ADDITIONAL INFORMATION
$689,900
44 County Road Amherst, NH 03031
Open House:
Saturday, 4/20 12:00-2:00PM
- Type:
- Single Family
- Sq.Ft.:
- 2,571
- Status:
- Active
- Beds:
- 4
- Lot size:
- 2 Acres
- Year built:
- 1971
- Baths:
- 5.00
- MLS#:
- 4982046
ADDITIONAL INFORMATION
Spacious colonial with first floor Bedroom, full bath, walk-in closet, Laundry room, kitchen island with breakfast bar, 2-1/2 bathrooms. Upstairs features second primary suite with walk-in closet, custom built-ins full bath, 2 additional bedrooms with additional full bathroom. 4 bedroom 3 full and 2 half bathrooms total. Additional features include farmers porch, central air, custom garage door with wall mounted garage door opener for additional clearance for tall vehicles. flat back yard, wood fireplace. Driveway from Village Woods Drive.
- Type:
- Single Family
- Sq.Ft.:
- 1,852
- Status:
- Active
- Beds:
- 3
- Lot size:
- 2.1 Acres
- Year built:
- 1989
- Baths:
- 3.00
- MLS#:
- 4980590
ADDITIONAL INFORMATION
Stunning contemporary 3-bed, 2.5-bath home nestled on 2.1 acres with a picturesque setting and an attached 2-car garage. This gem features an airy open concept design, perfect for modern living. Enjoy the serenity of private beach rights to Lincoln Pond, offering a tranquil escape just steps away. Discover a harmonious blend of privacy, comfort, and nature in this inviting property, where the allure of spacious interiors meets the beauty of natural surroundings. Home Sold as Is.
$975,000
23 Clifford Street Amherst, NH 03031
- Type:
- Single Family
- Sq.Ft.:
- 2,723
- Status:
- Active
- Beds:
- 4
- Lot size:
- 5.75 Acres
- Year built:
- 2024
- Baths:
- 3.00
- MLS#:
- 4970694
- Subdivision:
- Clifford's View
ADDITIONAL INFORMATION
Presenting an upcoming colonial residence in the picturesque town of Amherst, NH. Situated on an expansive nearly 6-acre lot, this property offers a generously sized, level yard with the potential for a walk-out or daylight basement. Crafted by Gateway Homes, this home will showcase an array of upscale features including hardwood floors, a gas fireplace, a primary bedroom with a tiled shower, a walk-in pantry, a dedicated laundry room, and central air conditioning. Take advantage of the opportunity to reside within the esteemed Amherst school district on a serene private lot serviced by natural gas. Additionally, the residence is conveniently located within walking distance of downtown Milford, providing access to an assortment of gourmet dining options and entertainment venues. Customize this home to your preferences with various available floor plans. Please note that the images provided are facsimiles.

Copyright 2024 PrimeMLS, Inc. All rights reserved. This information is deemed reliable, but not guaranteed. The data relating to real estate displayed on this display comes in part from the IDX Program of PrimeMLS. The information being provided is for consumers’ personal, non-commercial use and may not be used for any purpose other than to identify prospective properties consumers may be interested in purchasing. Data last updated {{last updated}}.
Amherst Real Estate
The median home value in Amherst, NH is $613,625. This is higher than the county median home value of $286,500. The national median home value is $219,700. The average price of homes sold in Amherst, NH is $613,625. Approximately 89.09% of Amherst homes are owned, compared to 7.36% rented, while 3.55% are vacant. Amherst real estate listings include condos, townhomes, and single family homes for sale. Commercial properties are also available. If you see a property you’re interested in, contact a Amherst real estate agent to arrange a tour today!
Amherst, New Hampshire has a population of 11,241. Amherst is more family-centric than the surrounding county with 38.7% of the households containing married families with children. The county average for households married with children is 31.61%.
The median household income in Amherst, New Hampshire is $127,246. The median household income for the surrounding county is $75,777 compared to the national median of $57,652. The median age of people living in Amherst is 45.7 years.
Amherst Weather
The average high temperature in July is 82.2 degrees, with an average low temperature in January of 13.2 degrees. The average rainfall is approximately 46.8 inches per year, with 56 inches of snow per year.
