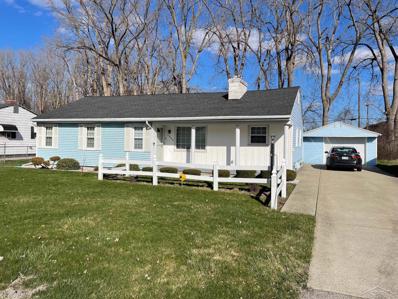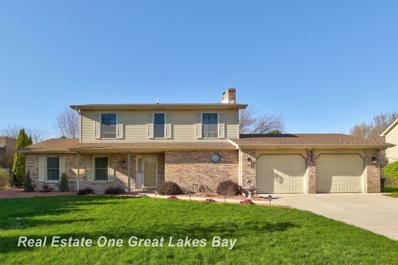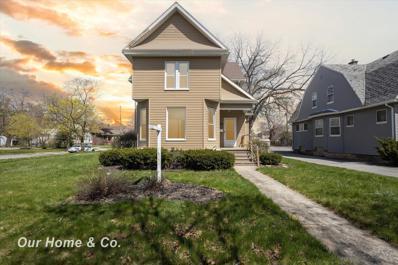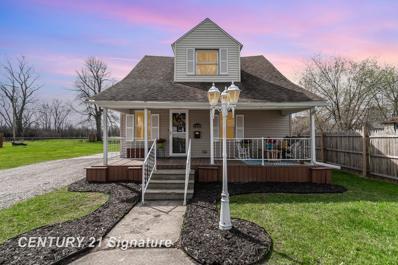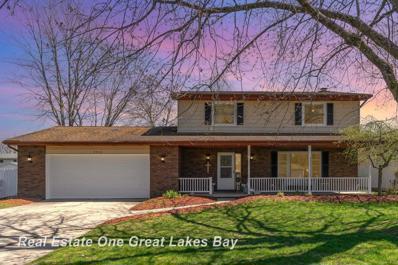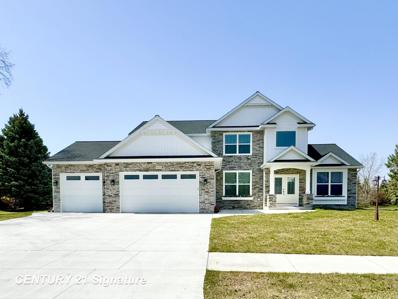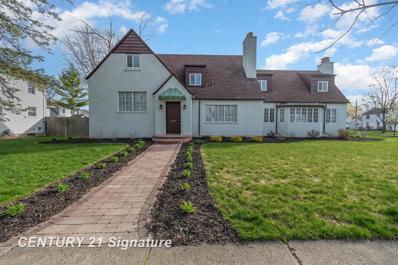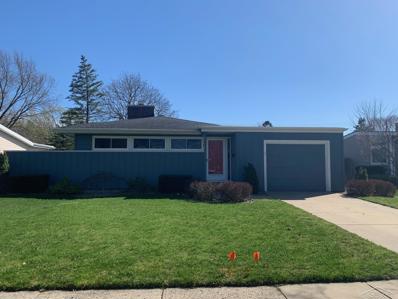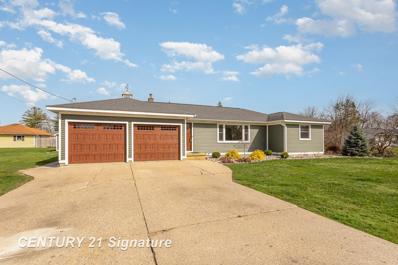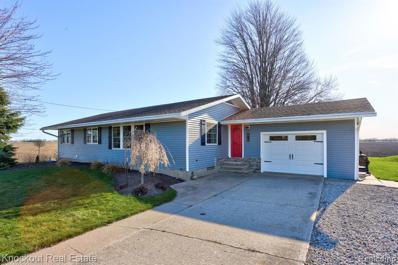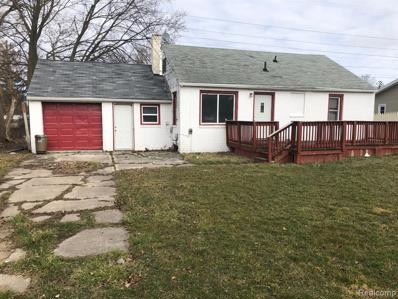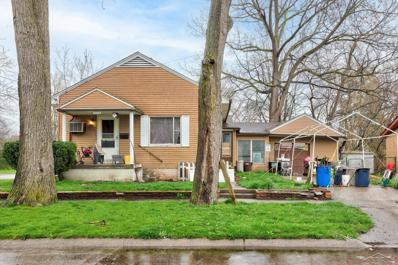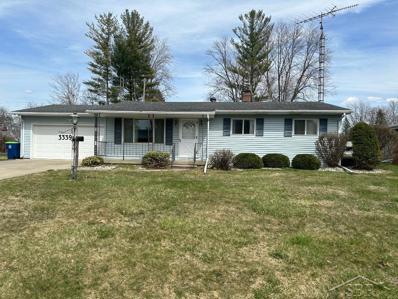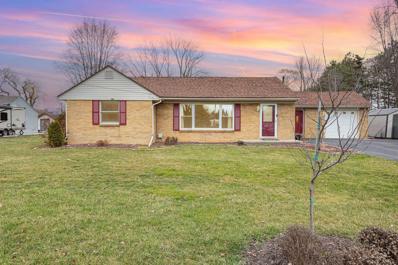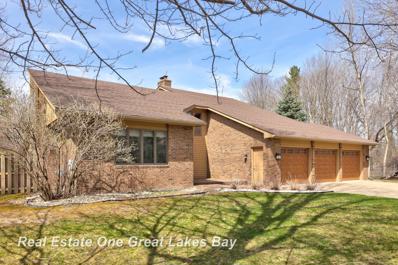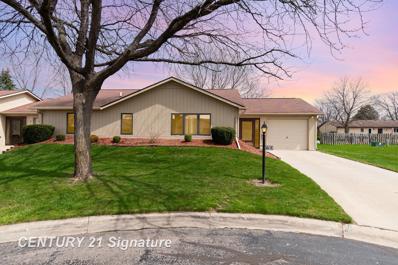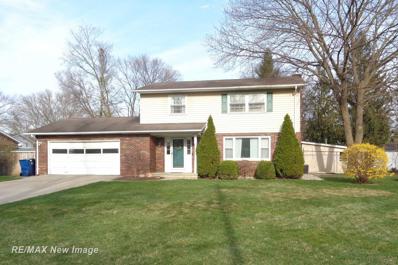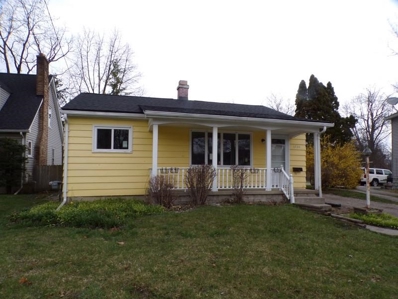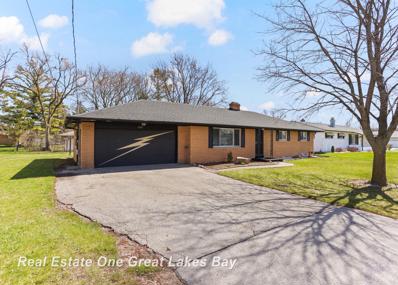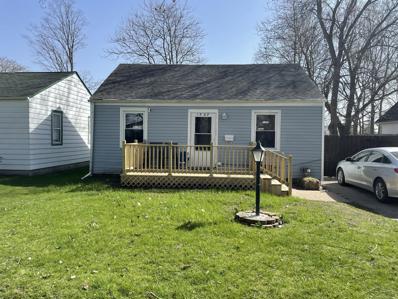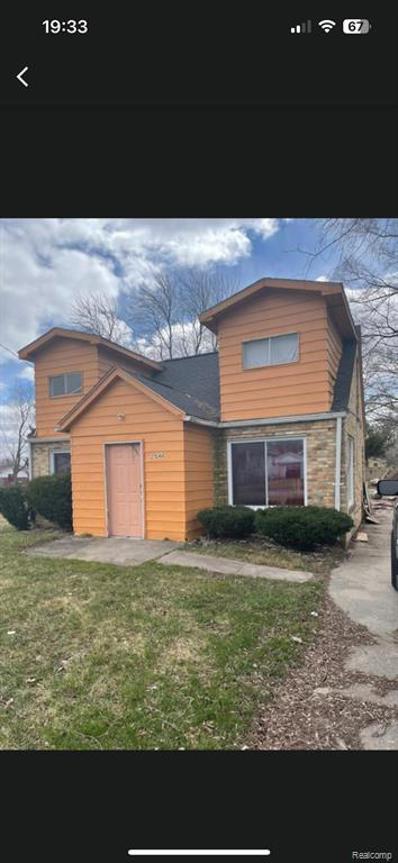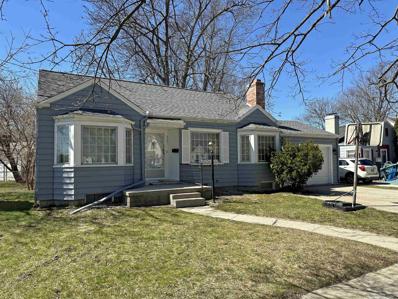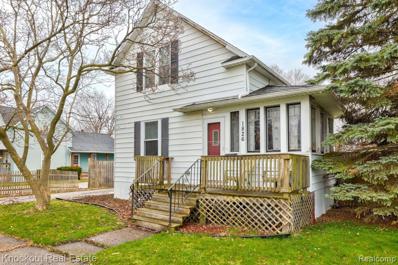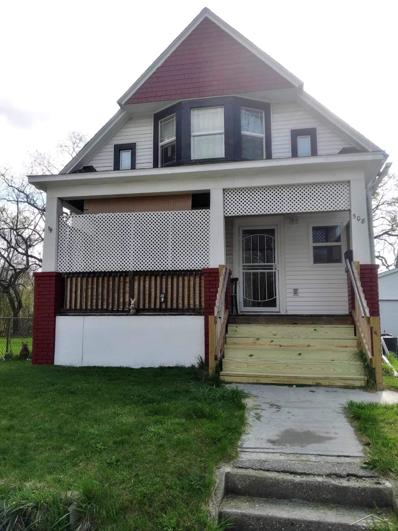Saginaw MI Homes for Sale
$84,900
1004 S 27th Saginaw, MI 48601
- Type:
- Single Family
- Sq.Ft.:
- 1,528
- Status:
- NEW LISTING
- Beds:
- 3
- Lot size:
- 0.22 Acres
- Baths:
- 1.00
- MLS#:
- 50139182
- Subdivision:
- Holland Grove
ADDITIONAL INFORMATION
Oh yes, this is the one. This three bedroom ranch with family room has what your family needs. Living room with fireplace. Huge laundry/utility room can also serve as computer room. Access deck through family room patio doors. Low maintenance exterior Partially fenced yard. Easy express way access.
$50,000
1519 Mershon Saginaw, MI 48602
- Type:
- Single Family
- Sq.Ft.:
- 1,122
- Status:
- NEW LISTING
- Beds:
- 3
- Lot size:
- 0.11 Acres
- Baths:
- 2.00
- MLS#:
- 60301295
- Subdivision:
- Penoyer Farm Sub
ADDITIONAL INFORMATION
Discover the potential of this 3-bedroom, home offering 1,122 square feet of living space. Built in 1924, this affordable property is an excellent option for investors or buyers looking to capitalize on a fixer-upper project. With some creativity and renovation work, this home has the potential to become a profitable investment or a charming residence. Located close to downtown Saginaw, this property offers both convenience and value. Don't miss out on this exceptional investment opportunity! Schedule your private showing today and explore the possibilities that await. This home is being sold as-is.
$269,900
6274 Paddock Saginaw, MI 48603
- Type:
- Single Family
- Sq.Ft.:
- 2,216
- Status:
- NEW LISTING
- Beds:
- 3
- Lot size:
- 0.27 Acres
- Baths:
- 3.00
- MLS#:
- 50139051
- Subdivision:
- Cambridge Village Sub
ADDITIONAL INFORMATION
Welcome to this stunning three bedroom, two full and one half bathroom residence that boasts a spacious primary suite with a luxurious en-suite bath. Walking in there is a large front living room that leads to a formal dining room. Or you can walk straight to the breakfast nook area and kitchen with an abundance of cabinets, granite countertops and stainless steel appliances! The family room, complete with a cozy fireplace, and tv to stay, also has a patio door that leads to the picturesque fenced backyard, featuring lush landscaping, gazebos, and a serene park-like setting, perfect for relaxation and entertaining! Main floor laundry off the finished garage. Upstairs are the three bedrooms and two full baths. The primary is a suite to behold! The main bath also features a wonderful jet/soaker tub! Additionally, the finished basement includes a large gathering space and a workout room, with the mirrors on the wall to stay. Do not miss out on the opportunity to make this exquisite property your own! Call today for your showing before it is too late!
$100,000
1520 Court Saginaw, MI 48602
- Type:
- Single Family
- Sq.Ft.:
- 2,438
- Status:
- NEW LISTING
- Beds:
- 3
- Lot size:
- 0.22 Acres
- Baths:
- 2.00
- MLS#:
- 50139013
- Subdivision:
- Na
ADDITIONAL INFORMATION
Bursting with potential, this Saginaw home features 3 beds, 2 baths, and 2,483 sq. feet! Inside, youâre greeted by open natural light throughout the house and a spacious living area ideal for accommodating guests. Around the corner, the large kitchen is equipped with stainless steel appliances and plenty of space for storing and preparing your favorite meals. Downstairs, the unfinished basement has the potential for a private gym, gathering space, or even a home theater! Built-in storage is available with a washer and dryer. When warm weather rolls back through, soak up the sun in the wide, open yard. With an abundance of space inside and out, 1520 Court St is the perfect option if you want to personalize your home. To see the property, schedule a private showing with your favorite agent today.
$79,900
1659 Arthur Saginaw, MI 48602
- Type:
- Single Family
- Sq.Ft.:
- 1,050
- Status:
- NEW LISTING
- Beds:
- 3
- Lot size:
- 0.13 Acres
- Baths:
- 1.00
- MLS#:
- 50138935
- Subdivision:
- Saginaw Improvement Companys Addition
ADDITIONAL INFORMATION
MULTIPLE OFFERS RECEIVED, PLEASE SEND HIGHEST AND BEST OFFER BY 4/19/24 BY NOON. Welcome to 1659 Arthur St. This move-in-ready 3 bedroom home is located in the City of Saginaw with views of Greenpoint Nature Center and wildlife from the backyard. On the main level, you will find a an open living room/dining room area, a kitchen with plenty of cabinets space and granite countertops, laundry, and the bathroom that is equipped with a large jet tub. Upstairs, you will find the bedrooms and a large storage closet. The backyard has a shed for additional storage and a large paver patio for outdoor entertaining and BBQ's. Noteworthy features include central air, a large covered porch, some updated electrical and plumbing, fresh paint throughout, and so much more- all for an affordable price! Greenpoint Nature Center is affiliated with Shiawassee National Wildlife Refuge- it has a bird watching area, ponds, restored grasslands, and nature trails for hiking. Fishing is allowed on the bank of the Tittabawassee River. Merrill Park Elementary School is also in close proximity. Don't miss out on the opportunity to call this house your home! Seller is a licensed real estate agent.
$240,000
2304 E Gatesboro Saginaw, MI 48638
Open House:
Sunday, 4/21 2:00-4:00PM
- Type:
- Single Family
- Sq.Ft.:
- 1,739
- Status:
- NEW LISTING
- Beds:
- 3
- Lot size:
- 0.24 Acres
- Baths:
- 3.00
- MLS#:
- 50138910
- Subdivision:
- Gatesboro Green
ADDITIONAL INFORMATION
WOW the love that has been poured into this tastefully updated 3 bedroom 2.5 bath home will have you wanting to call it your own! Newer carpet, vinyl planking, ship lap and we can't forget the main floor laundry. The kitchen is open to the family room that overlooks the fenced in backyard with a double deck, great for entertaining. Upstairs the primary bedroom has a walk in closet and 3 piece bathroom, another full bath and 2 gracious sized bedrooms. Need more room space? The partially finished basement is perfect for an office, playroom or an in home gym and offers so much storage space! This subdivision is in walking distance to schools, parks and Mooney's ice cream! Call your favorite agent today to come take a look! OPEN HOUSE SUNDAY APRIL 21 2-4
$629,900
4333 Windemere Saginaw, MI 48603
- Type:
- Single Family
- Sq.Ft.:
- 2,739
- Status:
- NEW LISTING
- Beds:
- 4
- Lot size:
- 0.43 Acres
- Baths:
- 4.00
- MLS#:
- 50138904
- Subdivision:
- Prairie Creek Estates
ADDITIONAL INFORMATION
Prepare to be captivated by this stunning 2022-built residence, boasting nearly 2800 square feet of luxurious living space. This sophisticated 1.5-story home, featuring 4 bedrooms and 4 bathrooms, is situated in the charming subdivision of Prairie Creek Estates, known for its serene setting and upscale homes. Enjoy high ceilings and a dramatic balcony overlooking a spacious living room, complete with custom windows that bathe the space in natural light. Gourmet Eat-In Kitchen: A chef's dream, featuring modern appliances, ample storage with a sizable pantry, and sleek granite countertops. Luxurious Two Primary Suites that cater to comfort and privacy. The main floor suite includes his-and-her sinks, a soaker tub, and a tile shower, creating a spa-like environment. The second-floor suite adds flexibility and luxury, ideal for guests or multi-generational living.3 Car Garage that includes a heated third bay with an additional kitchen setupâperfect for hobbyists or as an ultimate man cave. A full basement features lookout windows, inviting plenty of natural light and offering substantial space for customization. A covered porch provides a peaceful retreat for watching local wildlife and enjoying views of the pond. This home is an exceptional find for those who appreciate modern luxuries, thoughtful design, and a touch of nature. Priced to sell, this property invites you to embrace a lifestyle of comfort and sophistication. To arrange a personal tour, or for more inquiries, please contact me at (989) 964-1334. Discover the perfect blend of style and functionalityâyour dream home awaits!
$299,900
2308 Adams Saginaw, MI 48602
- Type:
- Single Family
- Sq.Ft.:
- 3,626
- Status:
- NEW LISTING
- Beds:
- 4
- Lot size:
- 0.3 Acres
- Year built:
- 1927
- Baths:
- 3.00
- MLS#:
- 61050138893
- Subdivision:
- Adams Boulevard
ADDITIONAL INFORMATION
Welcome to 2308 Adams Blvd! This impressive 3626 sq ft Tudor-style home stands as a testament to elegance, history, and grandeur. As you step inside, prepare to be greeted by an abundance of natural light that pours into the 1920s architecture. The main level features a seamless flow between the living room, a stunning new kitchen, and the inviting dining room- creating an ideal space for entertaining guests. Two bedrooms can also be found on the main level, accompanied by a full bathroom. On the second level, discover two generously sized primary suites, each with their own private bathroom. Between these retreats, lies an open space that can be used for many different uses. Other features include central air, 3 fireplaces (2 electric, 1 gas), beautiful tray style ceilings on the main floor, added insulation, a 2-car detached garage, and an additional lot. Don't miss out on the opportunity to make this magnificent house your home!
$119,900
1943 Carman Saginaw, MI 48602
- Type:
- Single Family
- Sq.Ft.:
- 1,345
- Status:
- NEW LISTING
- Beds:
- 3
- Lot size:
- 0.2 Acres
- Baths:
- 1.00
- MLS#:
- 50138862
- Subdivision:
- Carman Park
ADDITIONAL INFORMATION
Mid-Century Feel with Tons of Cosmetic Upside Potential. Located in the Desirable Carmen Park, Next to Schools. One Owner Home, Hardwood Floors, Added Family Room, Brick Fireplace, Full Partially Finished Basement, No Backyard Neighbors
$229,900
330 N River Saginaw, MI 48609
- Type:
- Single Family
- Sq.Ft.:
- 1,698
- Status:
- NEW LISTING
- Beds:
- 3
- Lot size:
- 0.56 Acres
- Baths:
- 1.00
- MLS#:
- 50138825
- Subdivision:
- N/A
ADDITIONAL INFORMATION
Move right into this completely updated, nearly 1700 sq. ft. ranch in Swan Valley School district. Features include a gorgeous kitchen with granite and stainless steel appliances, spacious living room with coved ceilings and built in cabinets, three very nice sized bedrooms, updated bath and fantastic laundry room. Enjoy the outdoors in the huge backyard. Call today for your private showing.
$349,000
3710 N Beyer Saginaw, MI 48601
- Type:
- Single Family
- Sq.Ft.:
- 1,334
- Status:
- NEW LISTING
- Beds:
- 3
- Lot size:
- 0.79 Acres
- Baths:
- 2.00
- MLS#:
- 60300537
ADDITIONAL INFORMATION
Hey, buyer, buyer! Looking to slide into home base? 3710 N Beyer Road is a home run! Enjoy charming country living in the Reese School District in a remodeled ranch offering 3 spacious bedrooms and 2 full baths. Step inside and discover an open floor plan that creates warmth with natural lighting, perfect for both relaxing and entertaining. Host the big game party in the large living room and prepare all the game day goodies in your kitchen boosting a 9-foot island. When the day is done, retreat to the main bathroom for a rejuvenating soak in the oval free-standing tub. Prefer to play outside instead? Play a game of catch right in the backyard, enjoy nature from your deck, or store your ATVââ¬â¢s and boat in the large 40 x 80 pole building.
$35,000
2699 Ohio Saginaw, MI 48601
- Type:
- Single Family
- Sq.Ft.:
- 952
- Status:
- NEW LISTING
- Beds:
- 3
- Lot size:
- 0.23 Acres
- Baths:
- 1.00
- MLS#:
- 60300144
- Subdivision:
- Phoenix Sub
ADDITIONAL INFORMATION
All you Invester come and see this home, your fixer upper but offers more than enough space. Nice neighborhood, open you mind to all the possibilities. BATVAI.
$65,000
2222 Stone Saginaw, MI 48602
- Type:
- Single Family
- Sq.Ft.:
- 864
- Status:
- NEW LISTING
- Beds:
- 2
- Lot size:
- 0.1 Acres
- Baths:
- 1.00
- MLS#:
- 50138542
- Subdivision:
- Na
ADDITIONAL INFORMATION
Close to Elementary School and Boys and Girls Club ! Rare corner lot with attached Garage !
$129,000
3339 Bluebird Saginaw, MI 48601
- Type:
- Single Family
- Sq.Ft.:
- 1,014
- Status:
- NEW LISTING
- Beds:
- 3
- Lot size:
- 0.25 Acres
- Baths:
- 2.00
- MLS#:
- 50138520
- Subdivision:
- Williamson Acres
ADDITIONAL INFORMATION
Welcome to 3339 Bluebird Dr! Step inside to discover a cozy living space that welcomes you with warmth and character. The spacious backyard offers plenty of room for outdoor enjoyment, whether you're hosting gatherings, gardening, or simply relaxing in the fresh air. Parking is a breeze with the attached 2-car garage, while the large basement provides additional space for storage, a workshop, or even extra living quarters. While this home already boasts a solid foundation, it also offers the opportunity for cosmetic updates to truly make it your own. With a little imagination and some personal touches, you can transform this gem into your dream home.
$189,900
2576 Shattuck Saginaw, MI 48603
Open House:
Sunday, 4/21 2:00-4:00PM
- Type:
- Single Family
- Sq.Ft.:
- 1,571
- Status:
- NEW LISTING
- Beds:
- 3
- Lot size:
- 0.84 Acres
- Baths:
- 1.00
- MLS#:
- 50138493
- Subdivision:
- Kunitzer
ADDITIONAL INFORMATION
Nothing to do but move into this 3 bedroom, 1 bath home in Saginaw Township. The kitchen is completely updated featuring Thomasville cabinets with soft close, and granite countertops with a brand new dishwasher and microwave and newer range/oven. There is an island on wheels for extra storage but can be moved wherever it is convenient. Flooring throughout is new or has been refinished. The light fixtures and ceiling fans are all updated. Enjoy your summer a little more this year in the in-ground pool with newer concrete, a new pool liner and nearly an acre yard for all your summer activities, entertaining or gardening. This is a must see! Call today to schedule your private showing!
$499,900
855 Sue Saginaw, MI 48609
- Type:
- Single Family
- Sq.Ft.:
- 3,218
- Status:
- NEW LISTING
- Beds:
- 4
- Lot size:
- 1.66 Acres
- Baths:
- 4.00
- MLS#:
- 50138415
- Subdivision:
- Nestlewood Sub
ADDITIONAL INFORMATION
Do you need a large home with a resort feel? Come and see this awesome contemporary home in Thomas township. Located on a culdesac, this is a private setting on 1.66 acres! Walking in you will love the feel and warmth of this home. The office is conveniently located near the front door for a home business. Formal dining room is currently used as another living area with built in cabinet for buffet or games. Great room features a beautiful fireplace that extends up to the vaulted ceiling and a wall of windows to let in natural light. Kitchen features an abundance of cabinets and newer stainless appliances. Primary suite on the main floor with a patio door leading to a new large back deck, a remodeled bathroom with a soaker tub and a wonderful walk in closet. Laundry room is nicely located near primary bedroom. Upstairs, there are three large bedrooms, two with built in desks. Loft area for reading and full bath with double vanities. Sunroom off the dining area leads to back yard with inground heated pool. Additional stairs to the basement for easy full bath access or more entertaining fun! Full finished basement with bar. Seller had built another room in the basement for bourbon and cigar room with venting. Three car garage is heated with newer garage doors. Newer roof, 50 gal water heater, A/C, pool pump, patio doors, furnace 2013. The property goes another 30 feet or so beyond the fence where the deer stroll. Come and see this wonderful custom home today! There are not many homes like this!
$158,000
7 Commons West Saginaw, MI 48603
- Type:
- Condo
- Sq.Ft.:
- 1,140
- Status:
- Active
- Beds:
- 2
- Baths:
- 2.00
- MLS#:
- 50138406
- Subdivision:
- Commons West
ADDITIONAL INFORMATION
Cozy condo in Commons West! 55+ Community. Ranch style condo. Open concept with the spacious living room, leading to the kitchen and then a door wall leading to the three season room. The 3 season room has electricity and an access door to the back. Primary bedroom has a walk-in closet and private bathroom. An additional bedroom and bath are across the hall. Attached garage. Ready for it's new owners. Call today for your private showing.
$239,900
1854 W Packard Saginaw, MI 48638
- Type:
- Single Family
- Sq.Ft.:
- 1,916
- Status:
- Active
- Beds:
- 4
- Lot size:
- 0.26 Acres
- Baths:
- 2.00
- MLS#:
- 50138385
- Subdivision:
- Center Court
ADDITIONAL INFORMATION
Move in condition! Spacious family home in a centrally located Saginaw Township subdivision. Newer wood plank laminate flooring in the kitchen, dining and family room. Updated kitchen with lots of storage (appliances included). Large dining room with fireplace. Spacious living room plus a family room overlooking the back yard. Updated bathrooms. All four bedrooms are on the second floor. Huge master bedroom with tons of closet space. Partially finished basement with rec room and laundry (washer and dryer are included) Outside you will find a spacious, fenced in yard with an extensive patio/deck area surrounding a beautiful in ground, heated pool and pool house. This is the perfect home for entertaining. Make an appointment to see it before it is gone!!!!
$69,900
1730 Brockway Saginaw, MI 48602
- Type:
- Single Family
- Sq.Ft.:
- 1,102
- Status:
- Active
- Beds:
- 3
- Lot size:
- 0.27 Acres
- Baths:
- 2.00
- MLS#:
- 50138405
- Subdivision:
- City Of Saginaw
ADDITIONAL INFORMATION
3 bed home 1 1/2 bath home with attached garage basement and fireplace with a nice deep back yard. close to all amenities ready for you to make it your own
$109,900
3325 Elmers Saginaw, MI 48601
- Type:
- Single Family
- Sq.Ft.:
- 1,344
- Status:
- Active
- Beds:
- 4
- Lot size:
- 0.28 Acres
- Baths:
- 2.00
- MLS#:
- 50138166
- Subdivision:
- South Arlington Park 2
ADDITIONAL INFORMATION
Highest and Best - Due Sunday, April 14th by 3pm! Brick ranch in Bridgeport! This 4 bedroom, 1.5 bathroom home is ready for new owners after 50 years of being in same family! Step onto the back deck and immerse yourself in the peaceful ambiance of the backyard â the perfect spot for relaxation. Inside whether it's unwinding in the cozy living room or whipping up culinary delights in the eat-in kitchen with backyard views, this home offers ample space for every occasion. Need extra space to spread out? The partially finished basement provides the ideal setting for entertainment, hobbies, or simply unwinding after a long day. Don't miss out on the opportunity, schedule your showing today!
$76,500
1907 Maine Saginaw, MI 48602
- Type:
- Single Family
- Sq.Ft.:
- 828
- Status:
- Active
- Beds:
- 2
- Lot size:
- 0.1 Acres
- Baths:
- 1.00
- MLS#:
- 50138147
- Subdivision:
- Grout
ADDITIONAL INFORMATION
(OPEN HOUSE) Sunday, April 28th 2:00pm-5:00pm. Welcome to this charming 1-story 2-bedroom home. Perfect for downsizers, first-time buyers, or investors seeking rental income. This delightful home boasts a newly built porch perfect for summertime. All amenities are conveniently located on the main floor. Enjoy the luxury of a fenced yard, providing both privacy and security. Schedule your viewing today!
$30,000
2542 Baldwin Saginaw, MI 48601
- Type:
- Single Family
- Sq.Ft.:
- 1,212
- Status:
- Active
- Beds:
- 3
- Lot size:
- 0.11 Acres
- Baths:
- 2.00
- MLS#:
- 60299048
- Subdivision:
- Bellevue Sub
ADDITIONAL INFORMATION
INVESTMENT OPPORTUNITY: Charming Fixer-Upper with Endless Potential! Welcome to this hidden gem nestled in a tranquil neighborhood, awaiting your personal touch to shine again. This spacious home offers a prime canvas for your creative vision, perfect for investors or those looking to customize their dream home. LA holds equitable interest. With generous room sizes and a desirable location, this property presents a unique opportunity! Don't miss out on this profitable adventure! All measurements are approximate. BATVAI. No land contracts.
$65,000
3307 Binscarth Saginaw, MI 48602
- Type:
- Single Family
- Sq.Ft.:
- 892
- Status:
- Active
- Beds:
- 2
- Lot size:
- 0.12 Acres
- Baths:
- 2.00
- MLS#:
- 50137951
- Subdivision:
- None
ADDITIONAL INFORMATION
Third bedroom is in the basement. Looking for the perfect starter home or investment property? Here it is! This cute ranch has great curb appeal and its location makes your trip to work or school anywhere in the tri city area fast and easy. The full basement is partially finished with a family room and bedroom. The backyard is partially fenced in and could easily be enclosed so your pets could run free without worry. The spacious living room and dining room make entertaining guests fun and easy. Call for your private showing today!
$124,900
1826 N Carolina Saginaw, MI 48602
- Type:
- Single Family
- Sq.Ft.:
- 1,767
- Status:
- Active
- Beds:
- 3
- Lot size:
- 0.27 Acres
- Baths:
- 2.00
- MLS#:
- 60298719
- Subdivision:
- C E Brenners Add
ADDITIONAL INFORMATION
ââ¬ÅIn my mind Iââ¬â¢m goinââ¬â¢ to Carolinaââ¬Â might be how the iconic song goesââ¬Â¦ but you should really go visit Carolina in person! 1826 N. Carolina in Saginaw, that is!! Donââ¬â¢t miss out on this classic, two-story home that checks all the boxes! When walking into this beautiful home, youââ¬â¢ll first notice the serene possibilities you could experience with the large, heated sunroom full of character from the original hardwood floors to the unique windows ââ¬â perfect for enjoying every Michigan season. As you continue into the home, youââ¬â¢ll appreciate the bright, open floor plan, lovely laminate flooring, tray ceilings, natural wood beams and dimmable recessed lighting throughout. The kitchen features ceramic tile, cherry cabinets and black appliances, providing contrast and warmth to the aesthetic of the first floor. One thing this home is not missing is storage space! With 1,767 square feet of living space, three bedrooms, two full bathrooms, an unfinished basement with workshop and two car detached garage youââ¬â¢ll also find an abundance of walk in closets, built-ins and storage galore! Access the great outdoor space through the dining room sliding glass door, to the spacious deck overlooking the fenced in backyard with privacy from the road provided by mature pine trees. Youââ¬â¢ll feel the serenity around you while being close in proximity to conveniences, amenities and access to the expressway. Request your showing today and come visit your next home on Carolina!
- Type:
- Single Family
- Sq.Ft.:
- 1,346
- Status:
- Active
- Beds:
- 4
- Lot size:
- 0.27 Acres
- Baths:
- 2.00
- MLS#:
- 50137796
- Subdivision:
- Houghton
ADDITIONAL INFORMATION
Welcome to your dream home! Nestled in a quiet neighborhood, this beautiful colonial-style house offers a perfect blend of classic charm and modern convenience. Here's your chance to own a spacious residence with four bedrooms, two bathrooms, a garage, and an additional lot for expanded opportunities. Key Features: Four Bedrooms: Ample space for your family or guests to feel comfortable. Each bedroom offers privacy and tranquility, perfect for restful nights. Large Rooms: Experience the luxury of expansive living areas, ideal for entertaining or simply relaxing with loved ones. Whether it's the cozy living room or the inviting dining area, every corner exudes warmth and elegance. Two Bathrooms: Convenience is key with two well-appointed bathrooms, One on main floor one upstairs, ensuring everyone's needs are met. Garage: Protect your vehicles from the elements and enjoy additional storage space in the attached garage. Say goodbye to scraping ice off windshields or searching for parking spots. Extra Lot: The property comes with an additional lot, providing endless possibilities for expansion, gardening, or recreational activities. Let your imagination run wild and create the backyard oasis you've always dreamed of. Fenced-in Yard: Enjoy privacy and security in the expansive fenced-in yard, perfect for children to play freely or for pets to roam safely. Relax on the patio and soak in the beauty of your surroundings. Additional Highlights: Classic colonial architecture with timeless appeal. Well-maintained interior featuring modern finishes and upgrades. Spacious kitchen with ample counter space and storage options. Convenient location close to schools, shopping centers, and recreational facilities. Home has new roof, new windows, new floors, 2019 furnace 2013 water heater, a new patio, brand new wiring in the garage. Stove only stays with with home Don't miss out on this incredible opportunity to own a colonial masterpiece with generous living spaces, a garage, and an extra lot for added versatility. Schedule a viewing today to make this your beautiful home!

Provided through IDX via MiRealSource. Courtesy of MiRealSource Shareholder. Copyright MiRealSource. The information published and disseminated by MiRealSource is communicated verbatim, without change by MiRealSource, as filed with MiRealSource by its members. The accuracy of all information, regardless of source, is not guaranteed or warranted. All information should be independently verified. Copyright 2024 MiRealSource. All rights reserved. The information provided hereby constitutes proprietary information of MiRealSource, Inc. and its shareholders, affiliates and licensees and may not be reproduced or transmitted in any form or by any means, electronic or mechanical, including photocopy, recording, scanning or any information storage and retrieval system, without written permission from MiRealSource, Inc. Provided through IDX via MiRealSource, as the “Source MLS”, courtesy of the Originating MLS shown on the property listing, as the Originating MLS. The information published and disseminated by the Originating MLS is communicated verbatim, without change by the Originating MLS, as filed with it by its members. The accuracy of all information, regardless of source, is not guaranteed or warranted. All information should be independently verified. Copyright 2024 MiRealSource. All rights reserved. The information provided hereby constitutes proprietary information of MiRealSource, Inc. and its shareholders, affiliates and licensees and may not be reproduced or transmitted in any form or by any means, electronic or mechanical, including photocopy, recording, scanning or any information storage and retrieval system, without written permission from MiRealSource, Inc.

The accuracy of all information, regardless of source, is not guaranteed or warranted. All information should be independently verified. This IDX information is from the IDX program of RealComp II Ltd. and is provided exclusively for consumers' personal, non-commercial use and may not be used for any purpose other than to identify prospective properties consumers may be interested in purchasing. IDX provided courtesy of Realcomp II Ltd., via Xome Inc. and Realcomp II Ltd., copyright 2024 Realcomp II Ltd. Shareholders.
Saginaw Real Estate
The median home value in Saginaw, MI is $86,900. This is lower than the county median home value of $111,300. The national median home value is $219,700. The average price of homes sold in Saginaw, MI is $86,900. Approximately 48.7% of Saginaw homes are owned, compared to 32.75% rented, while 18.55% are vacant. Saginaw real estate listings include condos, townhomes, and single family homes for sale. Commercial properties are also available. If you see a property you’re interested in, contact a Saginaw real estate agent to arrange a tour today!
Saginaw, Michigan has a population of 49,366. Saginaw is less family-centric than the surrounding county with 18.35% of the households containing married families with children. The county average for households married with children is 25.43%.
The median household income in Saginaw, Michigan is $29,809. The median household income for the surrounding county is $45,034 compared to the national median of $57,652. The median age of people living in Saginaw is 35.7 years.
Saginaw Weather
The average high temperature in July is 82.7 degrees, with an average low temperature in January of 14.7 degrees. The average rainfall is approximately 32.6 inches per year, with 41.8 inches of snow per year.
