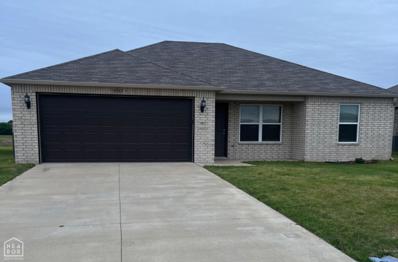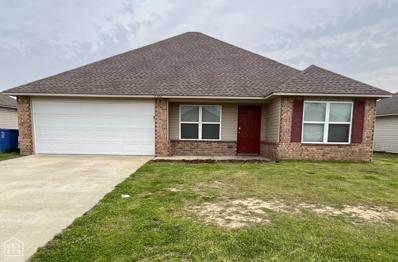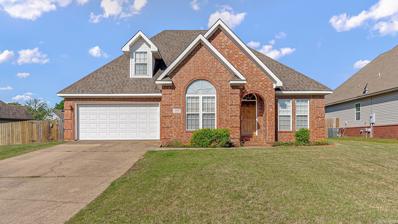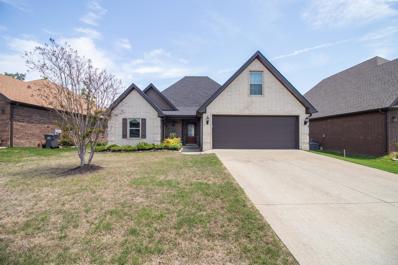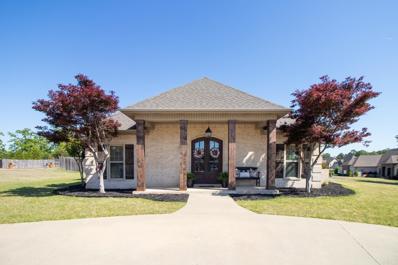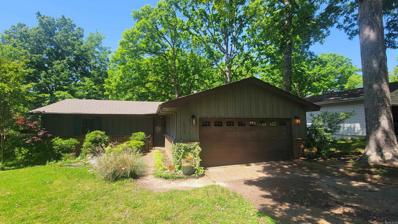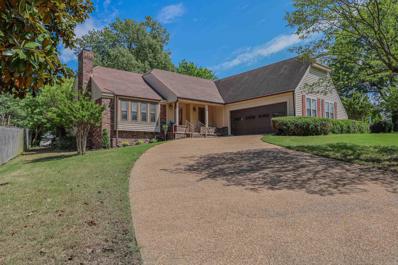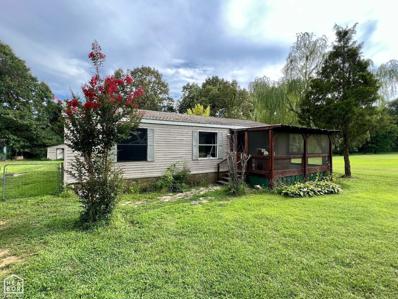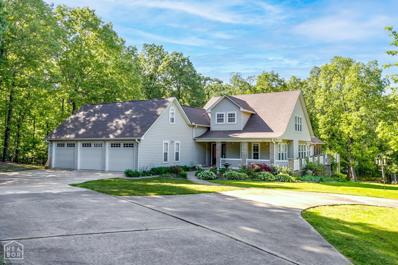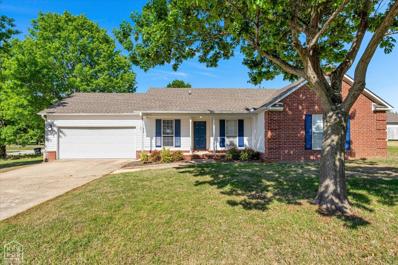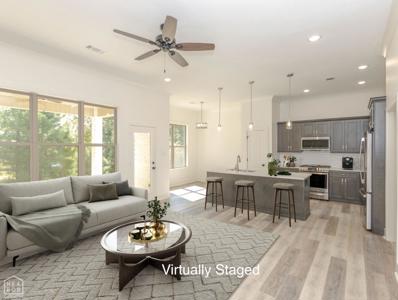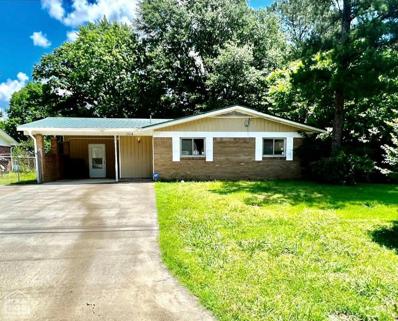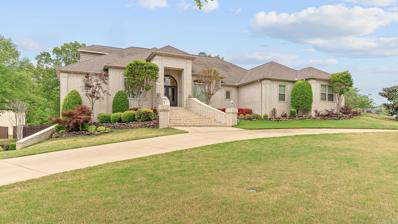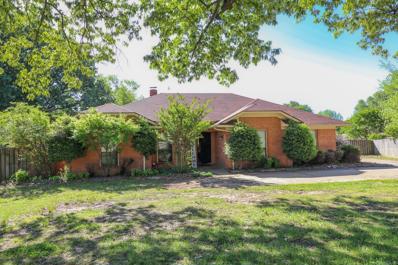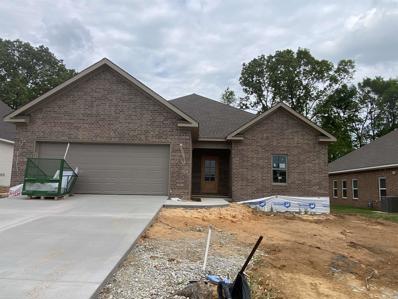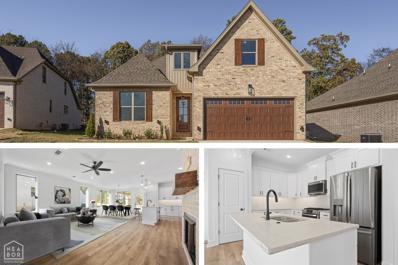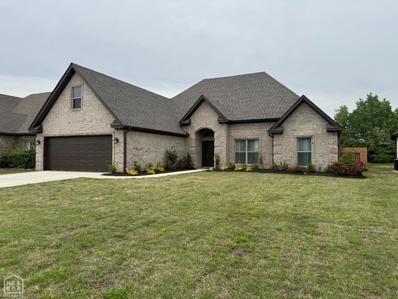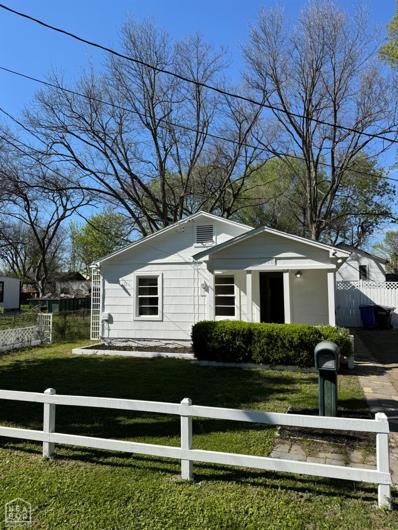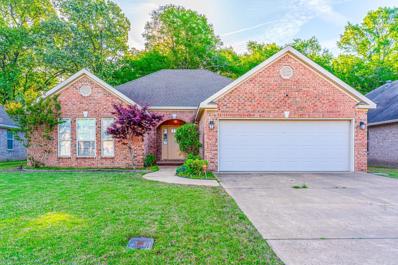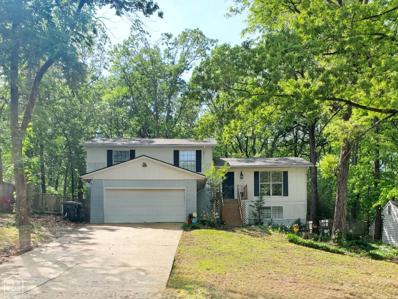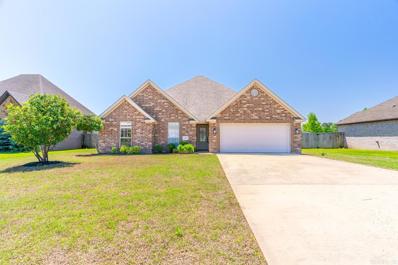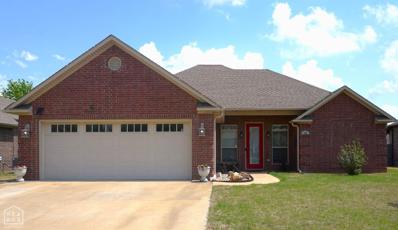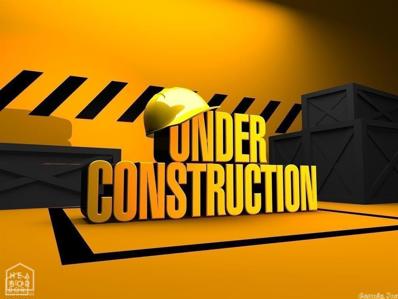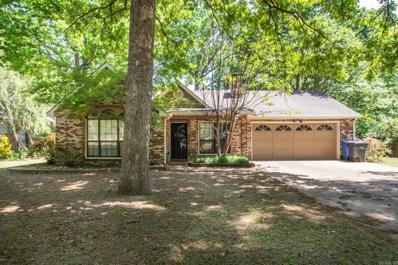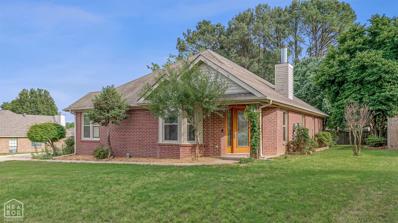Jonesboro AR Homes for Sale
- Type:
- Single Family
- Sq.Ft.:
- 1,196
- Status:
- NEW LISTING
- Beds:
- 3
- Lot size:
- 0.18 Acres
- Year built:
- 2021
- Baths:
- 2.00
- MLS#:
- 10114114
- Subdivision:
- Bridlewood
ADDITIONAL INFORMATION
Welcome to your dream home! This stunning, all-brick 3 bedroom, 2 bathroom residence is a testament to modern comfort and style. Nestled in a peaceful neighborhood, this gem boasts a spacious, fenced backyard, perfect for relaxation and outdoor entertainment. Step inside to discover a thoughtfully designed split floor plan, offering both privacy and functionality. The heart of the home lies in its well-appointed kitchen, complete with all major appliances and a cozy eat-in area, ideal for family gatherings and casual dining. From the moment you arrive, the beautiful curb appeal invites you in, promising a warm welcome to both guests and residents alike. With just 3 years of age, this home exudes a sense of freshness and contemporary living, ready to accommodate your lifestyle and create lasting memories for years to come. Don't miss out on the opportunity to call this exquisite property your own!
- Type:
- Single Family
- Sq.Ft.:
- 1,514
- Status:
- NEW LISTING
- Beds:
- 4
- Lot size:
- 0.19 Acres
- Year built:
- 2018
- Baths:
- 2.00
- MLS#:
- 10114108
- Subdivision:
- Bridlewood
ADDITIONAL INFORMATION
Step into spacious comfort with this immaculate 4-bedroom, 2-bathroom haven, thoughtfully designed for modern living. Here's why this property is an absolute gem: ✨ Split Floorplan: Enjoy the luxury of privacy with a split floorplan, where the primary suite is strategically separated from the other bedrooms, offering you a tranquil retreat away from the hustle and bustle of daily life. 🛏️ Spacious Bedrooms: With four generously sized bedrooms, there's ample space for family & guests. Each room provides versatility and comfort, ensuring everyone has their own personal sanctuary. 🛁 Inviting Bathrooms: Indulge in relaxation with two pristine bathrooms, perfectly appointed for convenience and comfort. Start and end your day feeling rejuvenated in these elegant spaces. 🧺 Large Laundry Room: Say goodbye to cramped laundry spaces! This home features a spacious laundry room, making chores a breeze and providing extra storage solutions for your household essentials. 🍽️ Open Floor Plan: Entertain with ease in the expansive living room that seamlessly flows into the eat-in kitchen area. Whether hosting intimate gatherings or lively get-togethers, this open layout is perfect for creating unforgettable memories. 🌳 Expansive Backyard: Step outside into your own private oasisa large fenced-in backyard beckoning for outdoor adventures, gardening projects, or simply unwinding in the sunshine. Let your imagination run wild in this expansive outdoor space. 🏠 Perfect Starter Home: Ideal for first-time buyers or those seeking a cozy haven to call their own, this property is the perfect canvas for creating the life you've always dreamed of. Don't miss out on the opportunity to make this charming residence your own! Contact us today to schedule a tour and experience the magic of this delightful home firsthand. Welcome to your happily ever after! 🏡✨
$275,000
4433 Stoney Jonesboro, AR 72404
- Type:
- Single Family
- Sq.Ft.:
- 1,889
- Status:
- NEW LISTING
- Beds:
- 3
- Lot size:
- 0.28 Acres
- Year built:
- 2008
- Baths:
- 3.00
- MLS#:
- 24014056
ADDITIONAL INFORMATION
$319,900
960 Wildcat Jonesboro, AR 72405
- Type:
- Single Family
- Sq.Ft.:
- 2,025
- Status:
- NEW LISTING
- Beds:
- 4
- Lot size:
- 0.18 Acres
- Year built:
- 2018
- Baths:
- 2.00
- MLS#:
- 24014071
ADDITIONAL INFORMATION
$460,000
3400 Weston Jonesboro, AR 72404
- Type:
- Single Family
- Sq.Ft.:
- 2,973
- Status:
- NEW LISTING
- Beds:
- 3
- Lot size:
- 0.41 Acres
- Year built:
- 2008
- Baths:
- 3.00
- MLS#:
- 24014067
ADDITIONAL INFORMATION
$199,900
1509 Merrywood Jonesboro, AR 72401
- Type:
- Single Family
- Sq.Ft.:
- 1,391
- Status:
- NEW LISTING
- Beds:
- 3
- Lot size:
- 0.18 Acres
- Baths:
- 2.00
- MLS#:
- 24014069
ADDITIONAL INFORMATION
$224,900
1416 Locust Jonesboro, AR 72401
- Type:
- Single Family
- Sq.Ft.:
- 1,774
- Status:
- NEW LISTING
- Beds:
- 3
- Lot size:
- 9,999 Acres
- Year built:
- 1985
- Baths:
- 2.00
- MLS#:
- 24014057
ADDITIONAL INFORMATION
- Type:
- Manufactured Home
- Sq.Ft.:
- 1,100
- Status:
- NEW LISTING
- Beds:
- 3
- Lot size:
- 0.57 Acres
- Baths:
- 2.00
- MLS#:
- 10114105
- Subdivision:
- Lakewood
ADDITIONAL INFORMATION
3 bedroom, 2 bathroom, home in Valley View school district on over 0.5 acre! Would be a great home for first time home buyer or for an investment property. Call your agent today to go take a look!
- Type:
- Single Family
- Sq.Ft.:
- 3,434
- Status:
- NEW LISTING
- Beds:
- 4
- Lot size:
- 0.69 Acres
- Baths:
- 4.00
- MLS#:
- 10114098
- Subdivision:
- Forest Run
ADDITIONAL INFORMATION
Get ready to fall in love with 500 Hummingbird Cv in Jonesboro, and everything this 4 bedroom, 3.5 bath, 3400+ sq ft home has to offer! We'll start with: Valley View District. Quiet neighborhood. Cul-de-sac. 3 car garage. Circle driveway. Lavish landscaping. Wrap around porch. Main floor you get: Formal dining room. Office. Huge eat in kitchen. Living room with fireplace. Laundry room. Convenient half bath. Giant master suite with fireplace and bathroom. Soaker tub. Open air walk up shower. Robust walk in closet. Hardwood and tile throughout. Upstairs there's: Bonus/living room. 3 large bedrooms. 2 full bathrooms. Walk in attic. Plenty of storage. Two staircases. Finally out back: Custom built screened porch and deck. Custom built fire pit and seating. Storage building. Hot tub. Storm shelter. Completed wooded backyard. Short walk to Craighead Forest. All this sweetly tucked back on .69 acres (deer not included). Perfect for entertaining inside or out. Reserve your showing before it's too late! $459,000.
- Type:
- Single Family
- Sq.Ft.:
- 1,402
- Status:
- NEW LISTING
- Beds:
- 3
- Lot size:
- 0.22 Acres
- Baths:
- 2.00
- MLS#:
- 10114089
- Subdivision:
- Lynnwood Height
ADDITIONAL INFORMATION
Have you been searching for the perfect home that is completely move in ready?? Welcome to the Market 1910 Millbranch Ln. located in Jonesboro, Ar. This home exuberates all the charm and has been immaculately maintained with new LVP floors, new tile backsplash, new roof in 2021, new HVAC in 2019, new light fixtures and Freshly repainted throughout. Featuring 3 bedrooms, 2 bathrooms, 2 car garage, 1402 +/- square feet all located on a corner lot in a great neighborhood. Upon walking through the front door you will notice new luxury vinyl plank flooring, a large living area with vaulted ceilings, a gas fireplace, and situated conveniently in the center of the home. The kitchen will not disappoint with new white subway tile backsplash, a window overlooking your landscaped front yard, and a nice size pantry. You also have access to an eat in dining room from the kitchen as well as access to an oversized laundry room area. On the opposite side of the home you will find the primary bedroom with primary bath, 2 additional bedrooms with large closet spaces, and the additional 2nd bathroom. If outdoor living space is what you are looking for, enjoy time outside on your back deck or enjoy sitting on your covered front porch. Don't miss out on your opportunity to make this your forever home.
- Type:
- Single Family
- Sq.Ft.:
- 2,100
- Status:
- NEW LISTING
- Beds:
- 4
- Lot size:
- 0.28 Acres
- Year built:
- 2023
- Baths:
- 3.00
- MLS#:
- 10114002
- Subdivision:
- N/A
ADDITIONAL INFORMATION
Come view this 4-bedroom, 3-bathroom home situated on a beautiful corner lot, discreetly nestled within Jonesboro's newest gated community. This sought-after location offers the convenience of being within walking distance to Greensborough Village and the latest developments in Jonesboro's Hilltop area. This new construction home presents a contemporary reinterpretation of the classic home design. The spacious living room provides an open and inviting atmosphere, complemented by a unique gas fireplace that ensures a cozy ambiance, especially as we head into the autumn season. The kitchen is a highlight of this home, featuring a large island that offers an abundance of counter space. The chef in your home is sure to love the gas stove and, a pantry with plenty of cabinetry guarantees there will never be a shortage of storage space. Imagine starting your day with a cup of coffee or enjoying the next big game on the spacious covered back patio, complete with a built-in fireplace. The private wooded views add to the serenity of this outdoor space, making it an ideal retreat. At the end of the day, the master suite awaits, providing the perfect place to unwind after a long day. The suite boasts a spacious tub for soaking away the day's stresses and a beautiful tiled walk-in shower for added convenience. Plan your visit now to this unique development - call today to schedule a tour.
- Type:
- Single Family
- Sq.Ft.:
- 1,742
- Status:
- NEW LISTING
- Beds:
- 3
- Baths:
- 2.00
- MLS#:
- 10113756
- Subdivision:
- White
ADDITIONAL INFORMATION
This spacious home is a MUST SEE! Some of the many features include 3 bedrooms, 1.5 bathrooms, a bonus room that could be a 4th bedroom, stainless steel appliances, a fenced in yard, storm shelter, AND a storage shed with electricity. The central location provides easy access to all amenities the city has to offer. The large living area has amazing windows that provide beautiful natural light, open to the kitchen with a large pantry and great sized laundry room. If you're looking for the most bang for your buck, this is it! At only $100/square ft this home will not last long. Come take a look!
$1,370,000
2323 Summit Oaks Jonesboro, AR 72404
- Type:
- Single Family
- Sq.Ft.:
- 7,190
- Status:
- NEW LISTING
- Beds:
- 7
- Lot size:
- 0.68 Acres
- Year built:
- 2007
- Baths:
- 7.00
- MLS#:
- 24013740
ADDITIONAL INFORMATION
$299,900
1500 Hillcrest Jonesboro, AR 72401
- Type:
- Single Family
- Sq.Ft.:
- 2,292
- Status:
- NEW LISTING
- Beds:
- 4
- Lot size:
- 0.46 Acres
- Baths:
- 3.00
- MLS#:
- 24013806
ADDITIONAL INFORMATION
$313,150
4316 Lynx Jonesboro, AR 72405
- Type:
- Single Family
- Sq.Ft.:
- 1,933
- Status:
- NEW LISTING
- Beds:
- 3
- Lot size:
- 0.22 Acres
- Year built:
- 2024
- Baths:
- 2.00
- MLS#:
- 24013679
ADDITIONAL INFORMATION
- Type:
- Single Family
- Sq.Ft.:
- 2,650
- Status:
- NEW LISTING
- Beds:
- 4
- Lot size:
- 0.18 Acres
- Year built:
- 2023
- Baths:
- 3.00
- MLS#:
- 10114001
- Subdivision:
- N/A
ADDITIONAL INFORMATION
Look what you can find at the end of a tranquil cove within a coveted gated community in the sought-after Hilltop area in Northeast Arkansas. This exceptional home offers a perfect blend of modern elegance and natural serenity. Boasting a generous 2,650 square feet of thoughtfully designed living space. Upon entering, you'll be greeted by a grand open-concept living room illuminated by stunning natural light and contemporary lighting fixtures that seamlessly flow into the modern kitchen. The kitchen is a culinary dream, featuring stone countertops, a gas stove, a pantry, and an inviting island that's perfect for meal preparation and entertaining. A cozy gas fireplace in the living room adds a touch of warmth, making it an inviting space to gather with loved ones. Step outside to discover a large covered back porch that offers a great place for your morning coffee or evening cook-outs with friends, overlooking the privacy of the surrounding woods. Another gas fireplace on the porch ensures that you can enjoy the outdoors year-round, making it an ideal spot for relaxation and outdoor dining. The main level also features a spacious master bedroom with tall tray ceilings, providing an air of sophistication and luxury. The master bathroom is designed for relaxation - with a double vanity, a stand-alone soaker tub, and a generously sized walk-in shower enclosed by glass. The master closet, complete with built-ins, opens directly to the conveniently located laundry room for added convenience. For guests or family members seeking their own private space, there's a guest bedroom on the first floor and an additional full bathroom. The upper level offers two well-sized bedrooms with a large bonus room that could easily function as a 5th bedroom, along with a third full bathroom, providing versatility and ample room for everyone. With its thoughtfully designed features, luxurious finishes, and serene yet convenient location, this home exemplifies upscale living in Northeast Arkansas. Don't miss the opportunity to make this exceptional property your own, where every detail has been meticulously crafted for a life of comfort, convenience, and style.
$385,000
6400 Julia Ln Jonesboro, AR 72404
- Type:
- Single Family
- Sq.Ft.:
- 2,275
- Status:
- NEW LISTING
- Beds:
- 4
- Year built:
- 2023
- Baths:
- 3.00
- MLS#:
- 10114031
- Subdivision:
- Merrell Estates
ADDITIONAL INFORMATION
This beautiful, brick, one level, 4 bedroom, 3 bath home is less than one year old! Nestled in the highly desirable Merrell Estates subdivision, this lovely home features an open Living/Kitchen/Dining area perfect for entertaining! A cozy fireplace with windows on each side look out over a large, Level back yard with screened porch, patio, fire pit area and wood privacy fence. Gorgeous custom decorative trim and molding, island, walk-in pantry, stainless appliances and granite countertops are just a few more awesome features this home has to offer! Primary bedroom has decorative trim molding and looks outback for privacy. Primary bath has soaking tub, large walk-in tiled shower, double vanity and large walk-in closet with wood built-ins. Bedrooms 2,3, and 4 are on the opposite side of the home. Bedroom 4 also includes a private bath! This home includes a large laundry room with built-in cabinets, clothes rod and cabinet with sink. Just inside from the garage is a spacious Mudroom with large cubby for storage to organize outdoor gear, backpacks, jackets, etc large coat closet is next to this for additional storage.
- Type:
- Single Family
- Sq.Ft.:
- 1,008
- Status:
- NEW LISTING
- Beds:
- 2
- Baths:
- 1.00
- MLS#:
- 10114023
- Subdivision:
- Wilson
ADDITIONAL INFORMATION
Discount for cash offer Two homes located on this property Totally remodeled 1000 sq ft two or three bedroom home known as 1410 Monroe and a very unique property with a Second home in rear of back yard that is 75% finished out. 600 sq ft Concrete workshop located on lower level and 600 sq ft home on second floor of second home Unique opportunity for handy man to finish out remaining details of second house. Could accommodate a large family
- Type:
- Single Family
- Sq.Ft.:
- 1,753
- Status:
- NEW LISTING
- Beds:
- 3
- Lot size:
- 0.18 Acres
- Year built:
- 2011
- Baths:
- 2.00
- MLS#:
- 24013856
ADDITIONAL INFORMATION
$239,900
1613 Smoot Drive Jonesboro, AR 72401
- Type:
- Single Family
- Sq.Ft.:
- 2,912
- Status:
- NEW LISTING
- Beds:
- 4
- Year built:
- 1986
- Baths:
- 3.00
- MLS#:
- 10114024
- Subdivision:
- Briarwood
ADDITIONAL INFORMATION
Priced below market value for a quick sale! This home was renovated and sold just 1 year ago for $245,000. The seller is losing money but the property must go! There are options for bedrooms or extra living areas to best suit your living arrangement needs. It has 4 bedrooms but could potentially be 5. The primary bedroom could be on the main level or lower level because 2 bedrooms have baths attached. 3 total bathrooms and the niiiice refrigerator can stay.
$299,900
6205 Alan Cv Jonesboro, AR 72404
Open House:
Sunday, 4/28 1:00-2:00PM
- Type:
- Single Family
- Sq.Ft.:
- 1,820
- Status:
- NEW LISTING
- Beds:
- 4
- Lot size:
- 0.21 Acres
- Year built:
- 2012
- Baths:
- 2.00
- MLS#:
- 24013455
ADDITIONAL INFORMATION
- Type:
- Single Family
- Sq.Ft.:
- 1,426
- Status:
- NEW LISTING
- Beds:
- 3
- Lot size:
- 0.19 Acres
- Baths:
- 2.00
- MLS#:
- 10114016
- Subdivision:
- Fairview Acres
ADDITIONAL INFORMATION
Introducing an exquisite 3-bedroom, 2-bathroom brick home nestled in the prestigious Brookstone Subdivision. This meticulously crafted residence features a blend of modern luxury and practicality, with stainless steel appliances and elegant tile and hardwood flooring throughout. The main living area is bathed in natural light streaming through expansive windows, creating an inviting ambiance for daily living and entertaining. For added peace of mind, a safe room is discreetly tucked away in the master closet. Step outside to discover a screened-in back porch leading to a spacious patio overlooking the sprawling fenced backyard, providing a perfect retreat for outdoor gatherings or tranquil relaxation. Completing this idyllic picture is an extended driveway offering parking for up to four cars, alongside a convenient two-car garage. Don't miss the opportunity to make this Brookstone beauty your new home.
- Type:
- Single Family
- Sq.Ft.:
- 1,355
- Status:
- NEW LISTING
- Beds:
- 3
- Lot size:
- 0.23 Acres
- Year built:
- 2024
- Baths:
- 2.00
- MLS#:
- 10114012
- Subdivision:
- Pacific Grove
ADDITIONAL INFORMATION
The Foster II plan is a delightful and inviting home design. Its curb appeal, characterized by the front porch and front yard landscaping, sets a welcoming tone from the moment you see it. This open-concept home offers a spacious living experience with its 3 bedrooms and 2 bathrooms. The kitchen is a highlight of the home, fully equipped with energy-efficient appliances. Learn more about this home today! Includes a 2-10 Home Warranty! Assessment dues are yearly.
$228,800
2308 Stonebridge Jonesboro, AR 72401
- Type:
- Single Family
- Sq.Ft.:
- 1,688
- Status:
- NEW LISTING
- Beds:
- 3
- Baths:
- 2.00
- MLS#:
- 24013406
ADDITIONAL INFORMATION
- Type:
- Single Family
- Sq.Ft.:
- 1,778
- Status:
- NEW LISTING
- Beds:
- 3
- Lot size:
- 0.28 Acres
- Baths:
- 2.00
- MLS#:
- 10114003
- Subdivision:
- Brentwood
ADDITIONAL INFORMATION
You wont want to miss this pretty and bright all brick home in the desirable Brentwood subdivision. This home features a large inviting great room with wood floors and is open to a spacious kitchen with lovely bay window nook. The master bath features a jetted tub and separate shower. Home has been completely painted recently and the windows are plentiful allowing lots of light into the spacious rooms.The home sits on a lovely lot with lots of flowering bushes and trees.
The information provided by this website is for the personal, non-commercial use of consumers and may not be used for any purpose other than to identify prospective properties consumers may be interested in purchasing. The broker providing the data believes the data to be correct, but advises interested parties to confirm the data before relying on it in a purchase decision. Copyright 2024 Northeast Arkansas Board of Realtors. All rights reserved.

IDX information is provided exclusively for consumers' personal, non-commercial use that it may not be used for any purpose other than to identify prospective properties consumers may be interested in purchasing. Copyright 2024 Cooperative Arkansas REALTORS Multiple Listing Services. All rights reserved.
Jonesboro Real Estate
The median home value in Jonesboro, AR is $224,000. This is higher than the county median home value of $123,800. The national median home value is $219,700. The average price of homes sold in Jonesboro, AR is $224,000. Approximately 48.02% of Jonesboro homes are owned, compared to 42.79% rented, while 9.19% are vacant. Jonesboro real estate listings include condos, townhomes, and single family homes for sale. Commercial properties are also available. If you see a property you’re interested in, contact a Jonesboro real estate agent to arrange a tour today!
Jonesboro, Arkansas has a population of 73,581. Jonesboro is less family-centric than the surrounding county with 28.03% of the households containing married families with children. The county average for households married with children is 31.02%.
The median household income in Jonesboro, Arkansas is $44,171. The median household income for the surrounding county is $45,672 compared to the national median of $57,652. The median age of people living in Jonesboro is 32.4 years.
Jonesboro Weather
The average high temperature in July is 90.4 degrees, with an average low temperature in January of 27.4 degrees. The average rainfall is approximately 48.9 inches per year, with 4 inches of snow per year.
