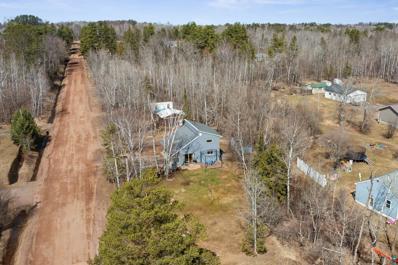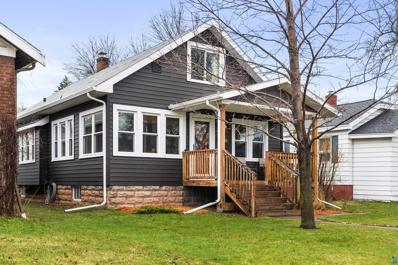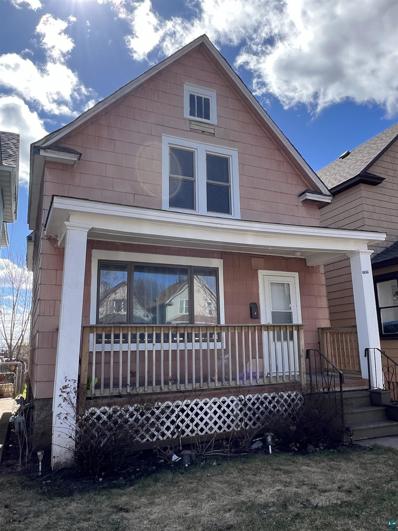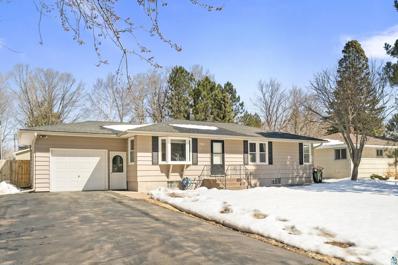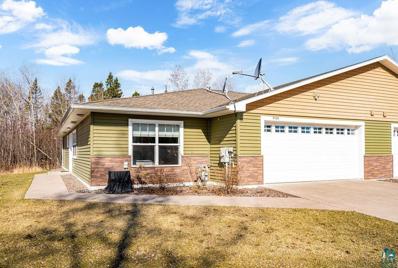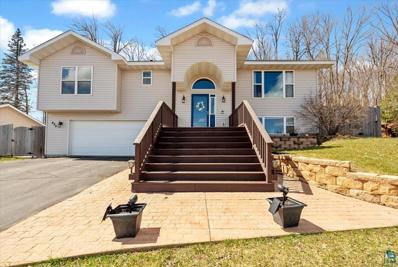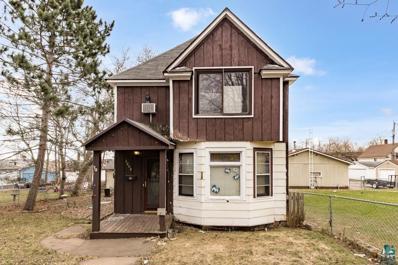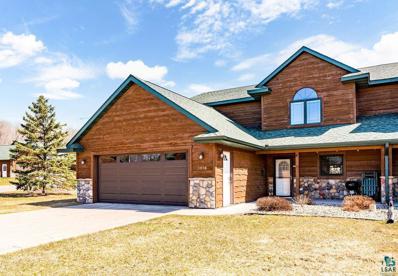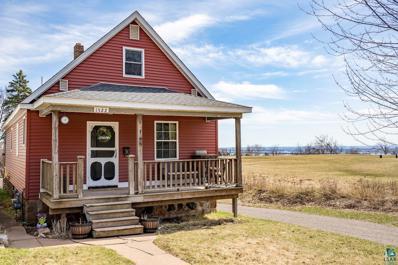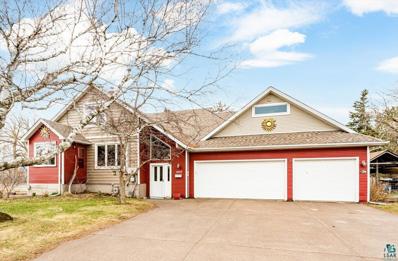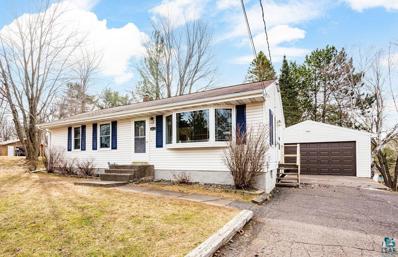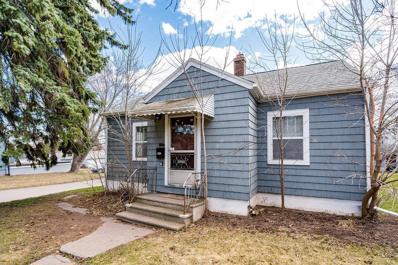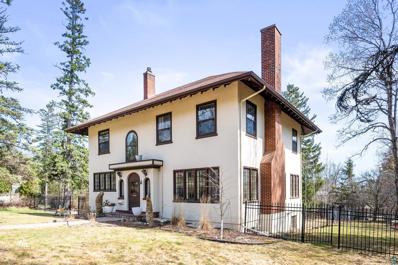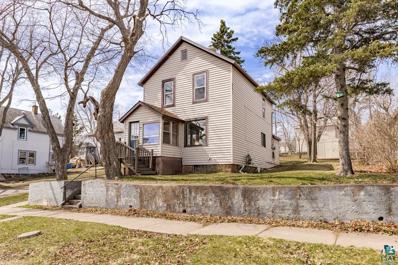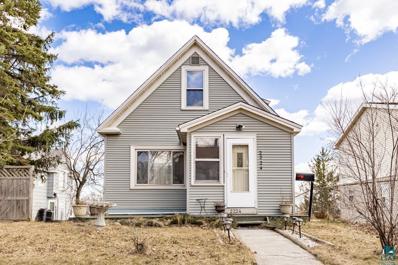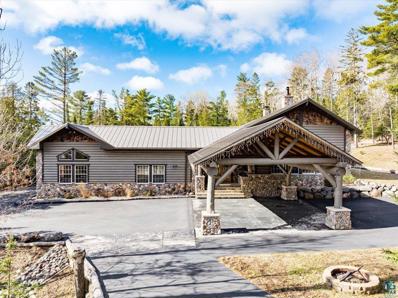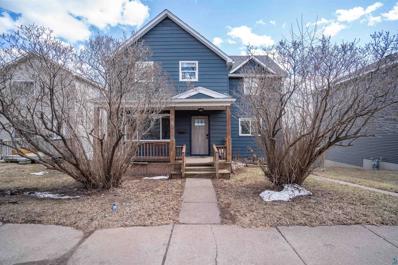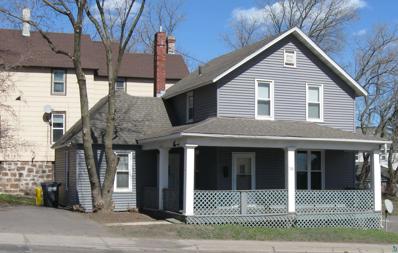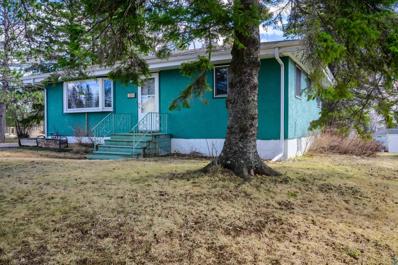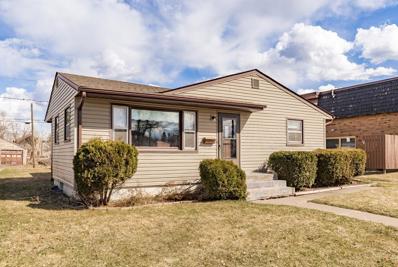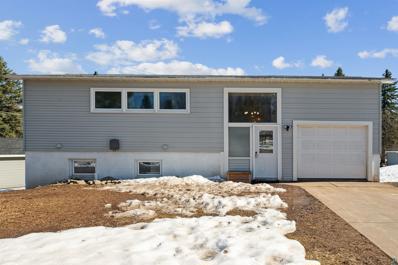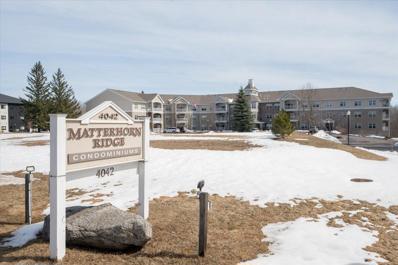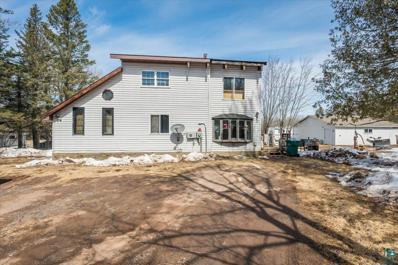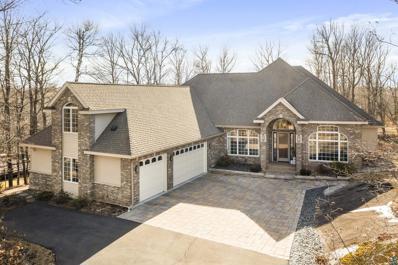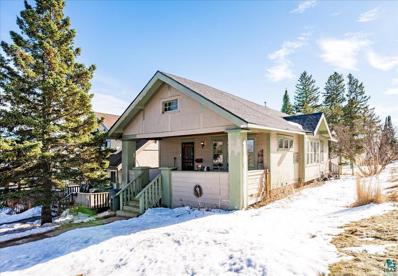Duluth MN Homes for Sale
$279,900
4197 W Calvary Rd Duluth, MN 55803
- Type:
- Other
- Sq.Ft.:
- 1,149
- Status:
- NEW LISTING
- Beds:
- 3
- Lot size:
- 0.9 Acres
- Year built:
- 1980
- Baths:
- 2.00
- MLS#:
- 6113220
ADDITIONAL INFORMATION
Escape the hustle and bustle of town and treat yourself to the freedoms of close country living at 4197 W Calvary Rd! This 1980 built contemporary style home rests on a beautiful corner lot, just shy of an acre, and only 15 minutes from downtown Duluth! The open concept main floor in combination with the lofted upstairs, effortlessly promotes a sense of inspiration. The main floor proudly features large windows, allowing plenty of sunlight to pour in and compliment the wood accents. Also, a main level bedroom, wall mounted A/C, and a laundry room that pairs as a mechanical room with a 1/4 bath for convenience! Upstairs, 2 more bedrooms and a well remodeled bathroom in addition to extra storage space! There is plenty of open yard space for pets, gardening and entertaining, as well as a deck! This home offers private well water and the ease of being connected to city sewer. An old garage stands not far from the home, in need of some repair, or use it as storage. The entire home was professionally wrapped in maintenance free vinyl siding, has many vinyl windows, and a metal roof! Schedule a tour of this unique and fabulous home today!
$239,900
4605 W 5th St Duluth, MN 55807
- Type:
- Other
- Sq.Ft.:
- 1,595
- Status:
- NEW LISTING
- Beds:
- 3
- Lot size:
- 0.11 Acres
- Year built:
- 1922
- Baths:
- 1.00
- MLS#:
- 6113219
ADDITIONAL INFORMATION
Well maintained 3 bedroom bungalow in the Denfeld neighborhood of Duluth. Sunny and bright open plan. Hardwood floors. Newer siding, windows/doors, furnace, and many more updates! This home is in a great location near schools, shops, and trails.
$184,900
2322 W 2nd St Duluth, MN 55806
- Type:
- Other
- Sq.Ft.:
- 1,224
- Status:
- NEW LISTING
- Beds:
- 3
- Lot size:
- 0.08 Acres
- Year built:
- 1894
- Baths:
- 2.00
- MLS#:
- 6113208
ADDITIONAL INFORMATION
3+ bedroom/2 bath Lincoln Park Traditional. MUST SEE INSIDE to appreciate all the updates: New paint, carpet, kitchen & bathroom remodel (5 yrs) many new windows & doors. All bedrooms are up & all rooms are good sized. New roof (5 yrs) furnace and A/C (5 yrs) water heater (5 yrs) Off street parking and new deck (3 yrs).
$310,000
3228 Celia St Duluth, MN 55811
- Type:
- Other
- Sq.Ft.:
- 1,670
- Status:
- NEW LISTING
- Beds:
- 3
- Lot size:
- 0.33 Acres
- Year built:
- 1958
- Baths:
- 1.00
- MLS#:
- 6113204
ADDITIONAL INFORMATION
Move-in ready, well maintained 3+ bedroom home in Piedmont Heights. Sunny and bright with 3 bedrooms and full bath on main level. Lots of storage. Heating and insulation upgrades. Newer roof. Kitchen, windows, and flooring updates (list of improvements in disclosures). Large, level yard with fire pit. Attached pull-through 1-car garage and newer detached 2-car garage. Close to schools, shops, and trails. This house has been lovingly cared for and is ready to become your new home!
Open House:
Saturday, 4/20 12:00-2:00PM
- Type:
- Other
- Sq.Ft.:
- 1,520
- Status:
- NEW LISTING
- Beds:
- 2
- Year built:
- 2015
- Baths:
- 2.00
- MLS#:
- 6113200
ADDITIONAL INFORMATION
Main floor living with an open floor plan in the heart of Hermantown. The living room features a gas fireplace and sliding doors that leads to the quaint patio. Primary bedroom with private ensuite. Bonus office space along with main floor laundry. Close to walking trails, parks, schools, medical clinics, YMCA, and ample shopping.
$450,000
425 Clark Ct Duluth, MN 55811
- Type:
- Other
- Sq.Ft.:
- 2,080
- Status:
- NEW LISTING
- Beds:
- 3
- Lot size:
- 0.16 Acres
- Year built:
- 2003
- Baths:
- 3.00
- MLS#:
- 6113193
ADDITIONAL INFORMATION
Wow! This split-entry stunner is perched high on a hill in the heart of Duluth Heights!! Open the front door and walk into a majestic foyer with plenty of room for coats and shoes. Close to everything, this beauty features real hardwood floors, solid oak doors and trim work, hickory cabinets, and an open floor plan. With 3 large bedrooms and 3 baths - feel free to roam inside and then open your sliding glass door to a private park-like fenced back yard complete with a huge maintenance free deck and shed for all your gardening tools. Plus, a bonus side yard is perfect for all your furry friends!!! Also includes a new roof - newer furnace - central air - many newer appliances, and lower-level family room that can double as a 4th bedroom!! Is there more? Yes! Stay warm and dry all winter in your 2-car attached and heated garage. The list goes on and on!!!
$119,000
3208 Vernon St Duluth, MN 55806
- Type:
- Other
- Sq.Ft.:
- 1,554
- Status:
- NEW LISTING
- Beds:
- 3
- Lot size:
- 0.12 Acres
- Year built:
- 1906
- Baths:
- 1.00
- MLS#:
- 6113198
ADDITIONAL INFORMATION
Looking for an opportunity to fix up a home and bring it to modern standards? Then this 3 bedroom, 1 bath home could be for you if you are seeking some work and putting your special touches in updating this home. One of the notable features of this property is its natural woodworkÂand beamed ceiling in the dining room which adds a touch of rustic charm. Main floor dining & living room boasts hardwood floors and the upstairs spacious bedrooms also have wood floors. Large eat-in the kitchen with many wood cabinets, glass doors to deck for your BBQ's. In addition to the spacious living space, the property offers a two car detached garage providing convenient parking and extra storage space. The yard is fully fenced for children and pets. With some renovations and modernization, this property has the potentialÂto become a comfortableÂand charming home for its future owners.
- Type:
- Other
- Sq.Ft.:
- 2,578
- Status:
- NEW LISTING
- Beds:
- 3
- Lot size:
- 0.05 Acres
- Year built:
- 2004
- Baths:
- 3.00
- MLS#:
- 6113181
ADDITIONAL INFORMATION
Rare opportunity to own a townhome in the Fountain Gate development! This 3 bedroom, 3 bath home has a large, completely open floor plan on the main level. The living room has a 2 story ceiling, sliding glass doors out to patio space, and a gas fireplace. There's plenty of room for hosting with the large dining area and the spacious kitchen with room for bar stools. Also on the main floor is the primary bedroom w/walk-in closet, primary bath, laundry room, 1/2 bathroom, and access to the 2 car attached garage. You'll love the additional square footage on the 2nd floor with a good-sized family room, 2 large bedrooms, and full bathroom. It won't take much to make this home your own with a few cosmetic updates. Conveniently located near the mall area with plenty of shopping, grocery stores, movie theater, and more!
$209,900
1522 E 7th St Duluth, MN 55812
- Type:
- Other
- Sq.Ft.:
- 1,320
- Status:
- NEW LISTING
- Beds:
- 3
- Lot size:
- 0.09 Acres
- Year built:
- 1923
- Baths:
- 2.00
- MLS#:
- 6113179
ADDITIONAL INFORMATION
Adorable turn-key 3 bedroom, 1.5 bath home in Chester Park! You'll instantly feel welcomed when you walk into an open floor plan with amazing natural light and great views from almost every window! The main floor features the living room, dining room, large primary bedroom with an attached half bath, an updated kitchen that has access to the rear deck and a large full bath. Upstairs you'll find two additional bedrooms and a perfect space for a cozy reading nook. Other features include both hardwood and tiled floors, a newer roof and furnace, easy access to Chester Park for hiking and exploring, and expansive views of Lake Superior! Come check it out!
$634,900
1437 Minnesota Ave Duluth, MN 55802
- Type:
- Other
- Sq.Ft.:
- 2,819
- Status:
- NEW LISTING
- Beds:
- 4
- Lot size:
- 0.18 Acres
- Year built:
- 1912
- Baths:
- 3.00
- MLS#:
- 6113175
ADDITIONAL INFORMATION
Magnificent 4-bedroom Park Point contemporary with views of the Bay and city lights! Step into the airy foyer and youâll be drawn up into the welcoming living room, dining room and kitchen. Enjoy the bright comfortable living room featuring new white oak hardwood flooring, a cozy wood burning fireplace with a handsome stone surround, and an adorable sitting room. The dining room opens to the beautifully updated kitchen boasting red birch cabinets, a center island, new granite countertops and marble backsplash, stainless appliances and an updated pantry. Step down into a spectacular sunroom with 12ft ceilings, sweeping windows, and a door leading out to a new back patio! Youâll find a large primary room with a private full bath, and private deck entrance that could offer income potential. There are 3 additional bedrooms surrounding a center sitting area, and a 3/4 bath with a tiled walk-in shower on the upper floor. The immaculate basement offers a new rec room, a 3/4 bath, a sauna, laundry and plenty of storage. Additional features include maintenance free siding, central air, and a convenient 3-car heated drive-thru garage! Ideal for locals wanting to live on the Point, or as a second home or "cabin" in Duluth. Walk to the beach, Aerial Lift bridge and Canal Park attractions. Donât miss out on this exceptional opportunity!
$309,900
2822 Hagberg St Duluth, MN 55811
- Type:
- Other
- Sq.Ft.:
- 1,740
- Status:
- NEW LISTING
- Beds:
- 3
- Lot size:
- 0.36 Acres
- Year built:
- 1958
- Baths:
- 2.00
- MLS#:
- 6113173
ADDITIONAL INFORMATION
Welcome to your new home! This charming 3 bedroom, 2 bathroom home boasts a spacious layout with open concept and a finished basement which is perfect for cozy movie nights or entertaining guests! The kitchen has ample storage and has a new sink(2024) and dishwasher(2024) and is open to the dining room. The dining room is open to the kitchen and living room and has a sliding glass door leading to a large deck. The living room has hardwood flooring and a large window facing the front yard. The updated main floor bath(shower, floor, walls, sink) adds a touch of modern elegance. Also on the main level are 3 bedrooms which have hardwood floors. The lower level has updates including new carpet, ceiling, and lights. The large family room has a pass through bar area which is great for serving when hosting parties! There is also a bedroom(non confirming-needs egress window), office area, laundry, and a good amount of storage areas. Enjoy relaxing on the large deck that overlooks the very spacious back yard which provides ample space for many outdoor activities and gardening. Located near schools and shopping centers, this home offers the perfect combination of convenience and comfort. Don't miss out on the opportunity to make this YOUR new home!
- Type:
- Single Family
- Sq.Ft.:
- 760
- Status:
- NEW LISTING
- Beds:
- 2
- Lot size:
- 0.14 Acres
- Year built:
- 1948
- Baths:
- 1.00
- MLS#:
- 6518475
- Subdivision:
- Walbanks Add To Duluth
ADDITIONAL INFORMATION
Discover the potential of this charming 2-bedroom, 1-bathroom home nestled in the heart of Lincoln Park. This home offers an exciting opportunity to pour some “sweat equity” and make your own. Additionally, this home boasts a prime corner lot located minutes away from the craft brewery district. Embrace the opportunity to create your dream home in one of Duluth's most up-and -coming neighborhoods. Don't miss out on this diamond in the rough—schedule your showing today!
$699,900
3330 E 1st St Duluth, MN 55804
- Type:
- Other
- Sq.Ft.:
- 3,300
- Status:
- NEW LISTING
- Beds:
- 5
- Lot size:
- 0.52 Acres
- Year built:
- 1925
- Baths:
- 3.00
- MLS#:
- 6113153
ADDITIONAL INFORMATION
Historic home with modern conveniences. This expertly crafted colonial features 4+bedrooms, 3 bathrooms, and a spacious 3 stall attached garage in the heart of the Congdon neighborhood. Filled with original charm, the home has beautifully preserved hardwood floors, crown molding, high ceilings, and original tile work including the Batchelder Tile fireplace in the living room. The first floor includes a large living room, sunroom, formal dining room, breakfast nook and renovated kitchen with direct access to the newly refinished deck with sweeping views of the woods on this nearly half-acre property. The second floor features four large bedrooms and two bathrooms, including a primary suite with a newly renovated bathroom with high-end stone and tile finishings. The home doesnât stop there, a finished attic offers views of Lake Superior and space for a home office, playroom or guest room and the bonus room in the basement makes a perfect workout room. The wooded property of this Congdon home features a fenced in yard, a pergola with a fire pit, low-maintenance, deer-resistant landscaping and a new driveway. This charmer is within the most sought after neighborhood in Duluth, within walking distance to Congdon Elementary, Ordean East Middle School, East High School, Holy Rosary, Glensheen Mansion, the Lakewalk Trail and amazing hiking along Tischer Creek.
$150,000
501 E 6th St Duluth, MN 55805
- Type:
- Other
- Sq.Ft.:
- 1,080
- Status:
- NEW LISTING
- Beds:
- 2
- Lot size:
- 0.16 Acres
- Year built:
- 1893
- Baths:
- 1.00
- MLS#:
- 6113151
ADDITIONAL INFORMATION
Stop scrolling and take a peek at 501 East 6th Street. Imagine owning a home on a corner lot with seasonal views of Lake Superior! Plus, it is within walking distance of hospitals, trails, shopping, and schools. This traditional abode offers a galley-style kitchen, a spacious dining area, a comfortable living room with oversized windows, two bedrooms, a separate "dressing room," a full bath, and ample closet space. There is Off street parking! Looking to build some equity, and stop spending money on rent? Then, your dream home has just hit the market! It will only last long at this price, so run, don't walk to schedule a showing!
$210,000
2224 W 8th St Duluth, MN 55806
- Type:
- Other
- Sq.Ft.:
- 1,080
- Status:
- NEW LISTING
- Beds:
- 2
- Lot size:
- 0.12 Acres
- Year built:
- 1896
- Baths:
- 2.00
- MLS#:
- 6113146
ADDITIONAL INFORMATION
If you have been looking for a move-in ready home that has a view of Lake Superior AND a 2 car garage AND more than 1 bath AND a new roof, AND moreâ¦look no further! Welcome to 2224 W 8th St-This quality home is clean and ready for you. You are greeted by an open front porch and an enclosed porch that welcomes you in and contains the outside elements before entering the home. The main floor features the living room, a large eat in kitchen, a bedroom, and a large full bath with a soaker tub. What would make doing dishes more enjoyable? A view of Lake Superior from your kitchen window! Upstairs features the primary bedroom with a walk-in closet and a ½ bath that also entertains a great view of the lake. There is an additional room upstairs that could be a third bedroom or would make a great bonus space for office or play. The basement is bright and clean, a much appreciated feature of an older home. So about that rockinâ garage-it was built in 2017 and features an upstairs with an electric sauna, and plenty of storage for all the things. The backyard features a large deck to enjoy the view. Do you have a green thumb? Youâll surely enjoy the greenhouse shed and apples from your own apple tree. Additional updates, the roof was replaced in 2022 and comes with a transferrable warranty, and the sewer line was replaced in 2017. Vinyl windows and vinyl siding complete the package of this fabulous home!
$899,500
1818 Ridgewood Ct Duluth, MN 55804
- Type:
- Other
- Sq.Ft.:
- 7,103
- Status:
- NEW LISTING
- Beds:
- 6
- Lot size:
- 1.35 Acres
- Year built:
- 1966
- Baths:
- 5.00
- MLS#:
- 6113145
ADDITIONAL INFORMATION
Step into the realm of Duluth's most unique homes and prepare to be captivated by the splendor of 1818 Ridgewood Court. Nestled amidst the tranquil enclave of Congdon, this private sanctuary sprawls across four expansive lots, offering a retreat unlike any other. As you approach, a valet-style carport with a heated slab beckons, hinting at the luxury that lies within. Crossing the threshold, a grand foyer welcomes you, just a prelude to the array of breathtaking surprises awaiting your discovery. Venture further to find a kitchen adorned with hickory cabinetry, stone archways, and a soaring cathedral ceiling. A spacious breakfast and coffee bar area invites you to gaze out through expansive windows onto your sprawling estate, a haven for entertaining, with ample space to host gatherings. The journey continues through a formal dining room, seamlessly connected to an awe-inspiring great room featuring a custom-built rock fireplace, commanding attention as the heart of the home. But the allure doesn't end there, five bedrooms, five bathrooms, each meticulously appointed, await your exploration. The master suite is a sanctuary unto itself, boasting a waterfall jetted tub enveloped in exquisite stonework, a cozy fireplace, and a suite wet bar, ideal for unwinding after a long day. A sprawling walk-in closet ensures effortless organization, while a private deck offers serene views of the backyard. Descending to the lower level reveals yet another realm of relaxation and entertainment, with a wet bar area, wood fireplace, ample storage, and a bathroom. An attached 3+ car garage and a spacious two-story storage shed, or playhouse cater to practical needs, while a sprawling patio invites outdoor enjoyment amidst the serene natural beauty. Last but definitely least, check out the 42x22 recreation room, a veritable oasis boasting a second kitchen, bathroom, hot tub, gym, dance floor, stage, and a loft, that could be your 6th bedroom. This magnificent abode spans over 7100 square feet of exceptional living space, boasting energy-efficient features and over an acre of sprawling land. Experience the epitome of luxury living! Schedule a showing today and prepare to be enchanted.
$224,000
420 E 7th St Duluth, MN 55805
- Type:
- Other
- Sq.Ft.:
- 1,628
- Status:
- NEW LISTING
- Beds:
- 4
- Lot size:
- 0.16 Acres
- Year built:
- 1891
- Baths:
- 2.00
- MLS#:
- 6113124
ADDITIONAL INFORMATION
This stunning property offers everything you could want and more. Situated just across the street from a beautiful park with playground, basketball courts, and a field, this 4-bedroom, 2-bathroom home is perfect for families or anyone looking for a vibrant community atmosphere. The main level of the house features a recently added ¾ large bathroom and the remodeled kitchen includes new cabinets, flooring, and countertops which give the kitchen a modern and stylish feel, perfect for both everyday living and entertaining guests. The spacious living room has refinished hardwood flooring as well as the dining area. Upper level has 3 bedrooms (one with HUGE closet), a den area, and a full bath. Lower level has another bedroom, laundry area, lots of storage and a walk out. Step outside to discover the newer fenced-in backyard, providing a space for pets, kids, outdoor activities and relaxation. The added convenience of off-street parking in the back of the home makes coming and going a breeze. With its convenient location close to bus lines, schools, shopping, and dining options, this home combines the best of both worlds - a great place to call home and easy access to all amenities. More updates include windows, roof and roof vents & exterior doors in 2021 and new furnace 2022. Steps to side entrance were new in 2023 along with the under-deck storage. Don't miss out on the opportunity to make this beautiful property your own. Schedule a viewing today and experience the charm and comfort this home has to offer!
$159,900
526 N 6th Ave E Duluth, MN 55805
- Type:
- Other
- Sq.Ft.:
- 1,248
- Status:
- NEW LISTING
- Beds:
- 3
- Lot size:
- 0.07 Acres
- Year built:
- 1904
- Baths:
- 1.00
- MLS#:
- 6113118
ADDITIONAL INFORMATION
Check out this 3-bedroom home for a great price! It is currently a rental with a valid rental license. It features a huge kitchen with a pantry and a door to the back of the house, nice sized rooms, natural woodwork and a brand-new water heater. The basement walls and floor have also been freshly painted. There is a large front porch with a view of the lake and off-street parking for 4 cars plus a bus stop right in front of the house! What a great home for the price!!!
$194,900
2510 Harvey St Duluth, MN 55811
Open House:
Friday, 4/19 4:00-6:00PM
- Type:
- Other
- Sq.Ft.:
- 1,268
- Status:
- NEW LISTING
- Beds:
- 2
- Lot size:
- 0.34 Acres
- Year built:
- 1957
- Baths:
- 2.00
- MLS#:
- 6113117
ADDITIONAL INFORMATION
Looking for a well built home to add your personal touches? The owners have enjoyed this 2 bedroom 2 bath home in the Piedmont neighborhood for almost 30 years. The kitchen offers plenty of natural light with two garden windows facing the backyard. The dining area has a patio door that leads to the back yard deck. Original hardwood floors in the bedrooms are ready for a refresh. The living room gives you plenty of space for family and friends. The lower level is a walk out basement & offers tons of opportunity for additional living space with a family room, a laundry area, a ¾ bath and a perfect space for a workshop. The spacious fenced in backyard has beautiful trees and gardening opportunities. The 24â x 32â garage adds to the convenience and includes a 220 outlet. A great opportunity to build equity. Schedule your private showing today.
$245,000
1140 88th Avenue W Duluth, MN 55808
- Type:
- Single Family
- Sq.Ft.:
- 1,168
- Status:
- NEW LISTING
- Beds:
- 3
- Lot size:
- 0.14 Acres
- Year built:
- 1959
- Baths:
- 1.00
- MLS#:
- 6517483
- Subdivision:
- Morgan Park Of Duluth
ADDITIONAL INFORMATION
Well maintained home with a spacious eat-in kitchen and large living room. Three bedrooms on one level with hardwood floors throughout. The location just a block fromMorgan Park, near Sprit Mountain Adventure Park and skiing. Near Mont Du Lac. Large two car garage. Spacious basement to complete as you'd like. Potential to makeit yours awaits.
$289,900
2106 Adirondack St Duluth, MN 55811
- Type:
- Other
- Sq.Ft.:
- 1,408
- Status:
- Active
- Beds:
- 3
- Lot size:
- 0.63 Acres
- Year built:
- 1963
- Baths:
- 2.00
- MLS#:
- 6113029
ADDITIONAL INFORMATION
This Piedmont Heights home is a 3 bedroom/2 bath split entry on a generous-sized .63-acre lot. Updates have been done throughout, so the home is ready for you to immediately enjoy. The open concept of the living room and kitchen brings people together, and the abundance of natural light by day and cozy fireplace by night makes this 32' x 14' area a destination for all. A 1/2 bathroom is conveniently located on the main level. Downstairs are all bedrooms and full bathroom. Nearby are plenty of restaurant choices, shopping options, and outdoor destinations like Enger Park Golf Course, Enger Tower, walking trails, and the majestic Lake Superior. Come and see this house and make it your next home!
- Type:
- Other
- Sq.Ft.:
- 1,193
- Status:
- Active
- Beds:
- 2
- Year built:
- 2005
- Baths:
- 2.00
- MLS#:
- 6516470
- Subdivision:
- Cic #70 Residences At Matterhorn Rdg
ADDITIONAL INFORMATION
Lengthy. Please see Supplements.
$279,900
3125 Elm Rd Duluth, MN 55804
- Type:
- Other
- Sq.Ft.:
- 2,450
- Status:
- Active
- Beds:
- 4
- Lot size:
- 3.1 Acres
- Year built:
- 1988
- Baths:
- 1.00
- MLS#:
- 6113016
ADDITIONAL INFORMATION
Desirable Location on this home includes 4 large bedrooms, 1 Full bath w/a jet tub, eat-in kitchen, two spacious living areas; including a sunken living room, vaulted ceilings. Don't forget the 30x30 heated garage with a slab, all sits on 3.10 acres. Take a look Today!
$875,000
2710 Northridge Dr Duluth, MN 55811
- Type:
- Other
- Sq.Ft.:
- 3,408
- Status:
- Active
- Beds:
- 4
- Lot size:
- 0.96 Acres
- Year built:
- 2005
- Baths:
- 3.00
- MLS#:
- 6113008
ADDITIONAL INFORMATION
Welcome to this incredible executive home located in Northridge Estates. Upon pulling into the paved driveway youâll delight in the professionally landscaped yard nestled within and around the naturally occurring native bedrock and the overflow parking space to the left of the 3 car garage. Stepping through the grand entrance youâll immediately be impressed by the dome ceiling anchoring a large iron chandelier, the stately rounded columns defining the spacious formal dining room with buffet alcove, the French doors with transom windows leading into the perfectly positioned office/library, and the vaulted living room with new iron chandelier, built-in gas fireplace, and wall of custom cabinetry designed to store T.V, electronics, and more. The custom chefâs kitchen with gas stovetop, granite counters, island with extra seating, custom cabinetry, has a wonderful informal breakfast area enveloped in windows and two full glass doors; one leading to private patio overlooking the custom pond and yard, and the other leading to a deck for sitting or grilling. The many custom details extend into the primary bedroom with tray ceilings, French doors leading to the patio, walk-in closet with washer/dryer and organizers. The presidential private bathroom en suite has double sinks, soaker tub, and walk in tiled shower! Two additional large bedrooms, full bath, powder room, and laundry room complete the main floor. Donât miss the bonus level above the heated three car garage that provides the perfect 4th bedroom, artist/craft studio, or second office! Lastly, you are sure to enjoy the meticulously maintained backyard with garden shed and 4+ miles of trails owned by the neighborhood and protected by the Minnesota Land Trust. Be prepared to fall in love the minute you enter this gorgeous meticulously maintained home.
$169,900
1023 N 13th Ave E Duluth, MN 55805
- Type:
- Other
- Sq.Ft.:
- 934
- Status:
- Active
- Beds:
- 2
- Lot size:
- 0.07 Acres
- Year built:
- 1916
- Baths:
- 1.00
- MLS#:
- 6112989
ADDITIONAL INFORMATION
Nestled on a corner lot in the heart of Chester Park, this affordable 2-bedroom bungalow offers tons of potential! This sturdy home features an awesome covered front porch, a spacious open living room, dining room and kitchen with maple hardwood flooring throughout. There is a full-bath with tiled flooring and a claw foot tub, 2 main floor bedrooms, a walk-up attic for storage, a new roof, and a nice sized back deck that is perfect for grilling and entertaining. Within walking distance to Chester Creek, Chester Park hiking, biking, and ski trails, and the bus line. This little gem is ready for its new owners to put their stamp on it, schedule a showing today!
Andrea D. Conner, License # 40471694, Xome Inc., License 40368414, AndreaD.Conner@Xome.com, 844-400-XOME (9663), 750 State Highway 121 Bypass, Suite 100, Lewisville, TX 75067

2024 Copyright 2024 Lake Superior Area REALTORS® Multiple Listing Service. All rights reserved. The data relating to real estate for sale on this web site comes in part from the Broker Reciprocity Program of the Lake Superior Area REALTORS® Multiple Listing Service. Real estate listings held by brokerage firms other than this broker are marked with the Broker Reciprocity logo or the Broker Reciprocity thumbnail logo and detailed information about them includes the name of the listing brokers. The broker providing these data believes them to be correct but advises interested parties to confirm them before relying on them in a purchase decision.
Andrea D. Conner, License # 40471694,Xome Inc., License 40368414, AndreaD.Conner@Xome.com, 844-400-XOME (9663), 750 State Highway 121 Bypass, Suite 100, Lewisville, TX 75067

Xome Inc. is not a Multiple Listing Service (MLS), nor does it offer MLS access. This website is a service of Xome Inc., a broker Participant of the Regional Multiple Listing Service of Minnesota, Inc. Open House information is subject to change without notice. The data relating to real estate for sale on this web site comes in part from the Broker ReciprocitySM Program of the Regional Multiple Listing Service of Minnesota, Inc. are marked with the Broker ReciprocitySM logo or the Broker ReciprocitySM thumbnail logo (little black house) and detailed information about them includes the name of the listing brokers. Copyright 2024, Regional Multiple Listing Service of Minnesota, Inc. All rights reserved.
Duluth Real Estate
The median home value in Duluth, MN is $263,500. This is higher than the county median home value of $153,000. The national median home value is $219,700. The average price of homes sold in Duluth, MN is $263,500. Approximately 56.01% of Duluth homes are owned, compared to 37.6% rented, while 6.39% are vacant. Duluth real estate listings include condos, townhomes, and single family homes for sale. Commercial properties are also available. If you see a property you’re interested in, contact a Duluth real estate agent to arrange a tour today!
Duluth, Minnesota has a population of 86,066. Duluth is more family-centric than the surrounding county with 27.34% of the households containing married families with children. The county average for households married with children is 26.75%.
The median household income in Duluth, Minnesota is $47,227. The median household income for the surrounding county is $50,936 compared to the national median of $57,652. The median age of people living in Duluth is 33.8 years.
Duluth Weather
The average high temperature in July is 75.9 degrees, with an average low temperature in January of 3 degrees. The average rainfall is approximately 31.1 inches per year, with 76.1 inches of snow per year.
