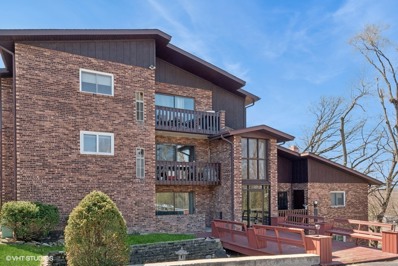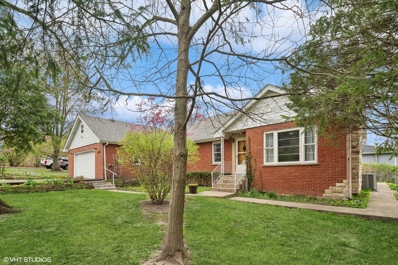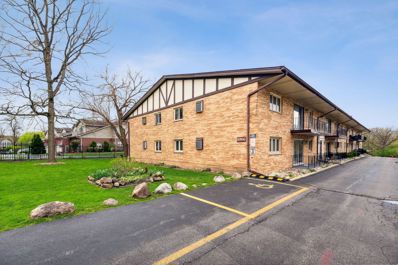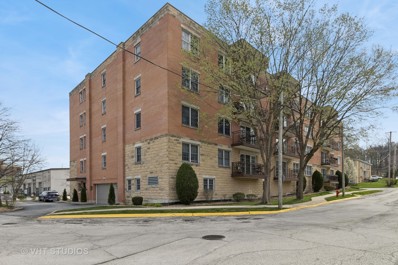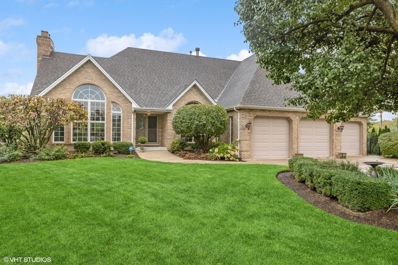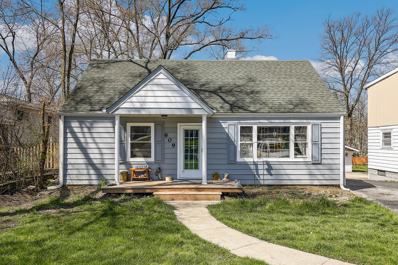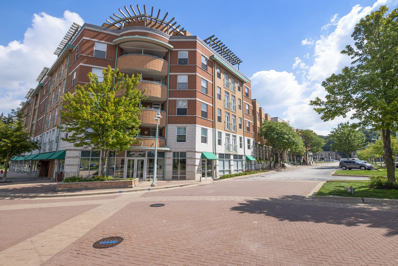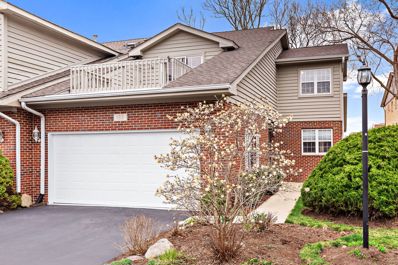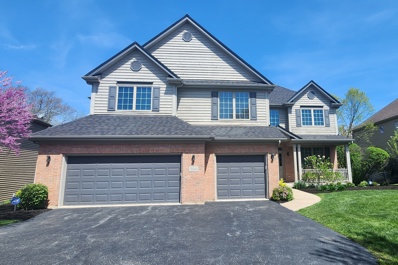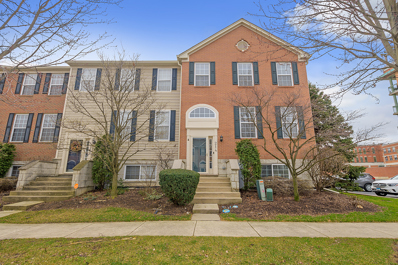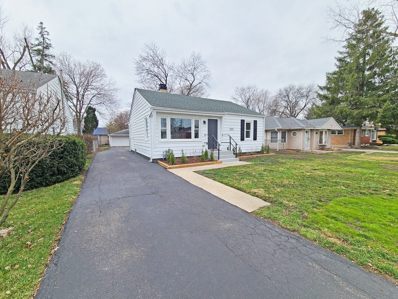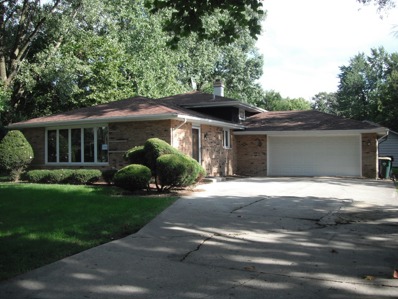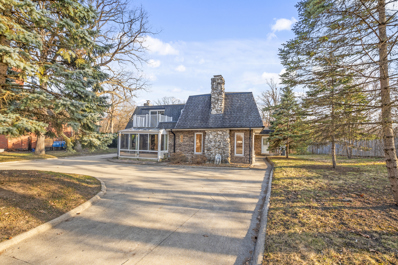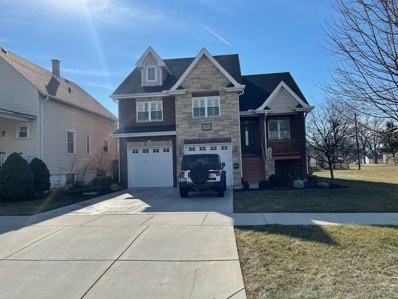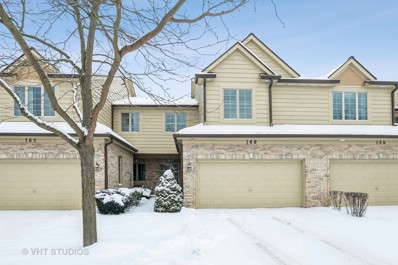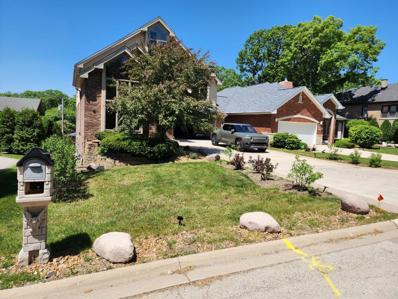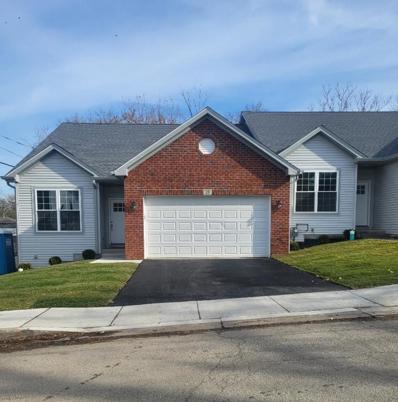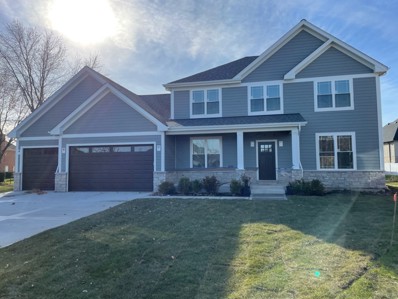Willow Springs IL Homes for Sale
- Type:
- Single Family
- Sq.Ft.:
- 1,100
- Status:
- NEW LISTING
- Beds:
- 2
- Year built:
- 1977
- Baths:
- 2.00
- MLS#:
- 12023581
ADDITIONAL INFORMATION
RARELY AVAILABLE LARGE 2BED/2BATH CONDO WITH OFFICE /DEN SPACE. GREAT LOCATION: RESORT STYLE LIVING WITH WOODED VIEW FROM BALCONY, NEAR SCHOOLS AND EXPRESSWAY. BUILDING IS LOCATED ON THE HILL, NO DIRECT ACCESS FROM ARCHER AVE. PLEASE READ THE DIRECTIONS: ARCHER TO CARLTON S TO VINEWOOD W TO OAKWOOD RT TO PROPERTY. SOLD AS IS. NO RENTALS ALLOWED. CATS OK ONLY
- Type:
- Single Family
- Sq.Ft.:
- 2,092
- Status:
- NEW LISTING
- Beds:
- 4
- Year built:
- 1953
- Baths:
- 3.00
- MLS#:
- 12033573
ADDITIONAL INFORMATION
Step into this meticulously maintained and charming 4-bedroom, 2.5-bath two story home with a large finished walkout basement, offering a blend of comfort and elegance. Situated on a scenic wooded corner lot, this property combines natural beauty with convenient living. As you enter, the spacious front living room welcomes you with an abundance of natural light and a cozy warm fireplace. The house flows seamlessly into a centrally located, well-appointed dining room - perfect for both family meals and entertaining guests. The heart of the home is the stunningly remodeled kitchen, boasting custom made wood cabinets and ample space for culinary adventures with newer stainless steel appliances. Enjoy beautiful views in the comfortable and cozy three-season room, it's a perfect spot to unwind year-round and offers views of the surrounding greenery. New roof 2023. New A/C 2017. This home's unique location, mixed with its thoughtful layout and meticulous upkeep, make it a truly special find, ideal for anyone seeking tranquility and convenience in a beautiful setting. Welcome home!
- Type:
- Single Family
- Sq.Ft.:
- 1,200
- Status:
- NEW LISTING
- Beds:
- 2
- Year built:
- 1979
- Baths:
- 2.00
- MLS#:
- 12028980
ADDITIONAL INFORMATION
Rare opportunity knocks with this unit featuring 1200sq ft of living space and 2 full bathrooms! Spacious open floor plan features woodburning fireplace and in-unit laundry! Kitchen boasts tons of cabinetry, stainless steel appliances and solid surface countertops. Large primary bedroom offers walk-in closet and beautiful, recently-remodeled shower (bonus: raised showerhead for taller occupants!). Water heater and outdoor carpet on balcony less than one year old. Washer and dryer approx 4 years old. Garage, assigned exterior space and two storage units accompany this home. Bike trails nearby, central to highways, and walkable to restaurants and train. No FHA, no rentals allowed, and no dogs (cats are ok). Nothing to do but move your things in and enjoy!
- Type:
- Single Family
- Sq.Ft.:
- 1,200
- Status:
- Active
- Beds:
- 2
- Year built:
- 2001
- Baths:
- 2.00
- MLS#:
- 12026407
- Subdivision:
- Katherine Court
ADDITIONAL INFORMATION
Beautiful and bright with Penthouse views, you will love this 2 bedroom condo with 2 full bathrooms! Your main living area enjoys a complete open concept, fireplace and private balcony, surrounded by nature! The Primary Suite is very generously sized with a full private bathroom. This home also boasts an in unit laundry room with a full sized washer and dryer (replaced in 2016), an elevator, a heated parking garage and personal storage. Short walk to the train station, restaurants, shops and more! Outdoor enthusiasts will love the access to Centennial Bike and Running Trails that span over 13 miles!! Furnace and AC were replaced in 2021.
- Type:
- Single Family
- Sq.Ft.:
- 3,360
- Status:
- Active
- Beds:
- 3
- Lot size:
- 0.34 Acres
- Year built:
- 1990
- Baths:
- 4.00
- MLS#:
- 12024452
- Subdivision:
- Willowshire Estates
ADDITIONAL INFORMATION
Elegance meets functionality in this one of a kind, meticulously maintained brick home. Set on an oversized, lushly landscaped lot, the home is full of 'extras', including unique architecture, a first-floor primary suite, a massive, light-filled basement and an attached, oversized 3-car garage. The sprawling first floor layout includes a dramatic living room with soaring ceilings and a woodburning fireplace. A spacious family room flows seamlessly into an airy kitchen and dining room, which open to a custom deck and private, fully-fenced backyard. Convenient first floor laundry makes for easy one-level living. 2 upper-level bedrooms with incredible storage, plus a spacious English basement that can serve all of your activities. The basement's recreation and billiards rooms are flooded with natural light from an abundance of windows. The billiard room is also perfect for a 4th bedroom, with its own staircase off of the first-floor laundry room. Located in sought after Pleasantdale and LTHS school districts, situated in a quiet cul-de-sac, just minutes from I-55 and 294. Newer Anderson windows, Certain Teed 35-year architectural roof with transferable warranty, zoned heat and air, ADT-monitored system for burglar, smoke and carbon monoxide, full house intercom and central vacuum, a wrought iron fence...the list goes on and on.
- Type:
- Single Family
- Sq.Ft.:
- 1,512
- Status:
- Active
- Beds:
- 4
- Lot size:
- 0.18 Acres
- Year built:
- 1952
- Baths:
- 2.00
- MLS#:
- 12024082
ADDITIONAL INFORMATION
This spacious home in the desirable Willow Springs area boasts 4 bedrooms and 2 full baths, offering ample room for comfortable living. Upstairs, you'll find generously sized bedrooms featuring two closets each and new laminate flooring. The main floor features hardwood flooring, while the kitchen and baths have been upgraded with new tile. Both bathrooms have been tastefully renovated. The owner has recently invested over 20K in installing a new main sewer line from the back of the home to the main city sewer, providing added peace of mind. Situated on a lot just over 150 feet deep with a convenient side drive leading to a 2-car garage.
- Type:
- Single Family
- Sq.Ft.:
- 1,300
- Status:
- Active
- Beds:
- 2
- Year built:
- 2003
- Baths:
- 2.00
- MLS#:
- 12014726
ADDITIONAL INFORMATION
One of the Third largest Condo's in the building. This beautiful end unit has a spacious floor plan including updated kitchen opening into the living room with fireplace. Master bedroom with full bath and walk in closet. Second large bedroom with full closet and full hall bath. Separate utility area with washer/dryer included. Balcony faces North West for plenty of sun light. Underground heated garage space and outside parking space. Elevator building. Exercise room on first floor. Walk to train, Village hall, restaurants and shops. Close to bike trail, 294 and I55. 15 Minutes to Burr Ridge shopping, Life time Fitness
- Type:
- Single Family
- Sq.Ft.:
- 2,059
- Status:
- Active
- Beds:
- 2
- Year built:
- 1995
- Baths:
- 3.00
- MLS#:
- 11988346
ADDITIONAL INFORMATION
Nestled amidst the Cook County forest preserves, this end unit townhome transcends mere living space, offering a sanctuary of modern luxury and unparalleled natural escape. Wrapped in the security of a gated community, this stunning retreat provides peace of mind and effortless living. Step into a light-filled haven offering an open-concept living and dining area that features hardwood floors and access to a wrap-around red cedar deck(completely replaced 2016). This private outdoor oasis is ideal for al fresco dining or simply soaking up the sunshine and fresh air. Cozy evenings can be spent indoors by the fireplace in conversation with loved ones, entertaining, curling up with a good book, or simply relaxing. Prepare culinary delights in the well equipped kitchen featuring SS appliances, an abundance of cabinets, pantry closet and eating area. There is a main level full bath. Both bedrooms and a loft(can easily be made into 3rd bedroom if needed) are located on the second level with brand new carpeting(3/2024) adding a touch of comfort underfoot. A balcony off the loft can provide an outside space for respite. The spa-inspired bath(2022) is designed for ultimate relaxation with a double sink, soaking tub and separate shower where each day begins and ends with serene bliss. The vaulted loft provides a tranquil retreat. Wake up to the rusting leaves and symphony of birdsong, a gentle serenade in your primary bedroom that is complete with a roof top deck. Descend to the finished basement, a versartile space offering endless possibilities. Create a media room for movie nights, a playroom for little ones, a dedicated home office or a personal workout area-the choice is yours! Other features on this lower level include a convenient half bath, laundry room with sink and cabinets and a massive storage room complete with built in shelving, besides under stair storage, ensuring there is ample space for all your belongings. Brand new carpeting down here also! Freshly painted interior(including garage), garage door and deck. Worry-free temperature control with newer HVAC(2021) and water heater(2022). Step outside the complex and embark on miles of scenic trails winding through the woods, enjoy the fine dining establishments, various shops and businesses found here in strategically located Willow Springs. Close to all interstates, highways and in town Metra station.
- Type:
- Single Family
- Sq.Ft.:
- 3,180
- Status:
- Active
- Beds:
- 5
- Lot size:
- 0.25 Acres
- Year built:
- 2002
- Baths:
- 5.00
- MLS#:
- 12013109
- Subdivision:
- Windings Of Willow Ridge
ADDITIONAL INFORMATION
Rarely available 2 story home on a 1/4 acre in the Windings of Willow Ridge cul-de-sac. The impressive property has 5 bedrooms, 4.5 baths, oversized 3 car garage, finished walkout basement and 3 outdoor living spaces on the front porch, large deck and oversized patio. This bright and sunny home has an amazing floorplan and is ideal for entertaining. Main level features dramatic 2 story entrance foyer, living room that opens to the dining room, both with crown molding and architectural details. Enjoy cooking in the spacious kitchen with an island, plenty of cabinets, pantry closet and newer stainless steal fridge, microwave and dishwasher. Adjacent breakfast area with access to the large deck overlooking the wooded backyard views. Off the kitchen is the 2-story great room with a dramatic floor to ceiling brick fireplace and wall of windows with access to the deck. The office on the main level has custom-built cabinets and can easily be transformed into a bedroom. Enjoy dinner and BBQs on the rear deck with scenic views of the woods. There are 2 staircases that offer access to the 2nd level. Primary bedroom with spacious en-suite walk in closet and large size bathroom with linen closet, dual vanity, separate shower and whirlpool. 2 bedrooms with a shared bathroom. 4th bedroom with en-suite bathroom with shower. Laundry closet conviniently located off primary bedroom. 5th bedroom and full-size bathroom is located in the finished lower level and is ideal as a guest suite. The basement's open floorplan can accomidate large parties and gatherings and has direct access to the oversized patio and backyard area. Plenty of storage throughout the home plus a 200 sq ft storage room in the basement and additional storage space in the garage. Property located in the in the Pleasantdale and Lyons Township school districts. Minutes to Metra, Burr Ridge Village Center, 30 minutes to downtown, Midway or O'Hare. Improvements include HVAC in 2020, new roof in 2023 and hot water tank 2021.
- Type:
- Single Family
- Sq.Ft.:
- 2,215
- Status:
- Active
- Beds:
- 3
- Year built:
- 2001
- Baths:
- 3.00
- MLS#:
- 11997544
- Subdivision:
- Renaissance Station
ADDITIONAL INFORMATION
Beautiful Updated End unit Town home faces bright South West location for plenty of sun light. Newly remodeled kitchen and baths features SS appliances, tile backsplash, granite counters, removable island, panty and patio doors leading to large balcony. Breakfast area adjacent with laminated floors done in 2020. Large oversized living room with gas starter fireplace can be divided into a formal dining room too. Second floor has large master suite with walk in closet, full bath with double bowl vanity, separate shower. New hall full bath, laminated floors, 2 extra bedrooms with full closets and window treatments included. Lower level has English look out family room and plenty of storage. Separate Utility room with newer front load washer and dryer, extra closet too. 2.5 attached garage. Newer FA/CAC. Plenty of guest parking, walk to train, shopping, restaurants, brewery, bike trails and Village Hall Close to 294, I55, Route 83 Minutes to Burr Ridge Shopping and Lifetime Fitness. Show with confidence.
- Type:
- Single Family
- Sq.Ft.:
- 1,250
- Status:
- Active
- Beds:
- 3
- Year built:
- 1953
- Baths:
- 1.00
- MLS#:
- 11998455
ADDITIONAL INFORMATION
The home you have been waiting for to hit the market is here! There is nothing left to do besides move in and enjoy this fully renovated 3 bedroom 1 bath ranch home. Featuring brand new kitchen cabinets with quartz countertops, modern backsplash and stainless steel appliances. There is new vinyl flooring that flows throughout the entire home. The home also includes all new exterior doors and windows that will allow for tons of natural light to go along with the modern lighting. The family room includes a wood burning fireplace that will provide a lovely area for your enjoyment. All new electrical wiring, breaker panel, hot water tank, washer and dryer. There is plenty of space in the yard that will be great for entertaining, barbecues or relaxation. The driveway is freshly sealed leading to your 2 car garage. Located in a perfect location that is close to I55, I294, Metra Station, Lions Park, trails, and plenty of restaurants. This home will not last long. Schedule your viewing today.
- Type:
- Single Family
- Sq.Ft.:
- 1,700
- Status:
- Active
- Beds:
- 3
- Year built:
- 1974
- Baths:
- 2.00
- MLS#:
- 11988595
ADDITIONAL INFORMATION
Comfortable spacious family Brick home 3 bedrooms 2 baths; Quartz counter tops; All hard surface flooring, no carpeting. Appliances included; 2 car attached garage. Quiet wooded area. Easy access to Interstate I 55 and 294 Near Burlington Metra station to downtown. Near popular Bike trail, Forest Preserves, Des Plaines River. Many Restaurants & Bars, Bank, Salons, all local.
- Type:
- Single Family
- Sq.Ft.:
- 3,500
- Status:
- Active
- Beds:
- 4
- Lot size:
- 0.5 Acres
- Year built:
- 1950
- Baths:
- 4.00
- MLS#:
- 11988215
- Subdivision:
- Mount Forest
ADDITIONAL INFORMATION
A picturesque, wooded setting views this beautifully updated two-story home. Half acre of land in a quiet cul-de-sac lot with a circular driveway. Sit in your front enclosed glass Sunroom; heated for year-round enjoyment. First floor has a beautiful Family Room with fireplace, leading into an Office/Sitting area. Updated Kitchen has new cabinets, counter tops, SS appliances, island, and additional Breakfast Seating Area. Separate, formal Dining Room connects to Living Room with a gas/wood burning fireplace. Half Powder Room. Second floor has huge Master Bedroom, full bath, walk-in whirlpool and double vanity. Three additional, spacious bedrooms with roomy closets leading to hallway full bath. Lower level is completely finished with Rec Room, Utility room with front load washer/dryer. Includes a full bath and bedroom/office area. Attached 3 car garage with high ceilings, epoxy flooring, drywalled, heat and storage areas. 1 extra attached garage for storage or workshop area. Large, back deck has an enclosed hot tub room with a skylight that faces private yard and ravine. This home has two, newer forced air furnaces and one boiler for heating. Water heater and Central AC as well. Plenty of storage and shed too! Show with confidence. Quick closing possible.
- Type:
- Single Family
- Sq.Ft.:
- 2,300
- Status:
- Active
- Beds:
- 4
- Lot size:
- 0.32 Acres
- Baths:
- 4.00
- MLS#:
- 11985506
ADDITIONAL INFORMATION
NEW CONSTRUCTION HOME. You can see plans for 2400 to 3000 sq. ft home that features 4 br, 3.5 bath, lower level, and attached 2 or 3 car garage. Customize your dream home on this private setting. Lake Michigan Water and City sewer. Close to 294, I55, walk to train, stores, restaurants. This home can be completed in 9 months. View the lot and call for an appointment to meet Joe Hurt (Builder).
- Type:
- Single Family
- Sq.Ft.:
- 2,263
- Status:
- Active
- Beds:
- 2
- Year built:
- 2002
- Baths:
- 4.00
- MLS#:
- 11964944
ADDITIONAL INFORMATION
You will feel right at home with this stunning 2 bedroom plus large loft, 3.5 bath townhome. Maple model is the largest with over 2200 sq ft and is the nicest layout. This townhome overlooks a beautiful trail with mature trees and walk/bike path. Wonderfully maintained home. Oak floors throughout the first floor, 9ft first floor vaulted ceilings. Spacious living room with gas fireplace, Gourmet Kitchen, granite countertops, with dinette area that goes out to the deck overlooking walking path. Raised Panel Oak Kitchen Cabinets. Large master bedroom with full master bath that features His & Hers vanity and separate shower. Huge master walk-in closet, 2nd bedroom has sloped ceilings and adjacent hall bath. 2nd floor washer and dryer. Full finished walk-out basement is spacious with beautiful views. Built in cabinets, wet bar, full bath and plenty of storage. Well taken care of! AS-IS. Wonderful Pleasantdale elementary & Lyons high school school! Buyer agent must accompany all showings. This won't last!
- Type:
- Single Family
- Sq.Ft.:
- 3,919
- Status:
- Active
- Beds:
- 6
- Lot size:
- 0.17 Acres
- Year built:
- 2004
- Baths:
- 5.00
- MLS#:
- 11896276
ADDITIONAL INFORMATION
Beautiful 2 story home in Willow Springs, featuring open concept living and dining areas, eat-in kitchen, granite countertops, stainless steel appliances and a gorgeous fireplace in the family room. Additional living and/or storage space on the 3rd floor. Wonderful scenic area, conveniently located near shops and restaurants.
- Type:
- Single Family
- Sq.Ft.:
- 1,600
- Status:
- Active
- Beds:
- 3
- Year built:
- 2023
- Baths:
- 2.00
- MLS#:
- 11887843
ADDITIONAL INFORMATION
New Construction Ranch Town homes with 3 br, 2 bath and full basement. 2 car attached garages with entrance facing Nolton Ave. 4 unit Development makes for low assessments for home owner. Standard and upgrade list available. Floor plans available too. Approx. 1600 sq. ft. Call listing agent for more details or a meeting with the builder. $15,000 deposits at time of contract. Hurry and purchase today, new construction prices can continue to go up with the rise in construction cost. Also, skylights can be added in kitchen and living room for more light exposure.
- Type:
- Single Family
- Sq.Ft.:
- 3,100
- Status:
- Active
- Beds:
- 4
- Lot size:
- 0.78 Acres
- Baths:
- 3.00
- MLS#:
- 11733226
ADDITIONAL INFORMATION
Builder can build from 3100 sq. ft to 3800 sq. ft home with 3 car garage. Award Winning school district, Pleasantdale and Lyons Township. close to 294, I55. choice culdesac quiet lot in similar price range of homes. Plans in the office or design your custom home and we will build it. Builder available to discuss your dream home today! We have homes that you can view or see on the website too. Call LA today.


© 2024 Midwest Real Estate Data LLC. All rights reserved. Listings courtesy of MRED MLS as distributed by MLS GRID, based on information submitted to the MLS GRID as of {{last updated}}.. All data is obtained from various sources and may not have been verified by broker or MLS GRID. Supplied Open House Information is subject to change without notice. All information should be independently reviewed and verified for accuracy. Properties may or may not be listed by the office/agent presenting the information. The Digital Millennium Copyright Act of 1998, 17 U.S.C. § 512 (the “DMCA”) provides recourse for copyright owners who believe that material appearing on the Internet infringes their rights under U.S. copyright law. If you believe in good faith that any content or material made available in connection with our website or services infringes your copyright, you (or your agent) may send us a notice requesting that the content or material be removed, or access to it blocked. Notices must be sent in writing by email to DMCAnotice@MLSGrid.com. The DMCA requires that your notice of alleged copyright infringement include the following information: (1) description of the copyrighted work that is the subject of claimed infringement; (2) description of the alleged infringing content and information sufficient to permit us to locate the content; (3) contact information for you, including your address, telephone number and email address; (4) a statement by you that you have a good faith belief that the content in the manner complained of is not authorized by the copyright owner, or its agent, or by the operation of any law; (5) a statement by you, signed under penalty of perjury, that the information in the notification is accurate and that you have the authority to enforce the copyrights that are claimed to be infringed; and (6) a physical or electronic signature of the copyright owner or a person authorized to act on the copyright owner’s behalf. Failure to include all of the above information may result in the delay of the processing of your complaint.
Willow Springs Real Estate
The median home value in Willow Springs, IL is $355,000. This is higher than the county median home value of $214,400. The national median home value is $219,700. The average price of homes sold in Willow Springs, IL is $355,000. Approximately 82.12% of Willow Springs homes are owned, compared to 15.41% rented, while 2.48% are vacant. Willow Springs real estate listings include condos, townhomes, and single family homes for sale. Commercial properties are also available. If you see a property you’re interested in, contact a Willow Springs real estate agent to arrange a tour today!
Willow Springs, Illinois has a population of 5,677. Willow Springs is more family-centric than the surrounding county with 31.84% of the households containing married families with children. The county average for households married with children is 30.49%.
The median household income in Willow Springs, Illinois is $92,031. The median household income for the surrounding county is $59,426 compared to the national median of $57,652. The median age of people living in Willow Springs is 44.7 years.
Willow Springs Weather
The average high temperature in July is 84.2 degrees, with an average low temperature in January of 18.2 degrees. The average rainfall is approximately 39.2 inches per year, with 29.4 inches of snow per year.
