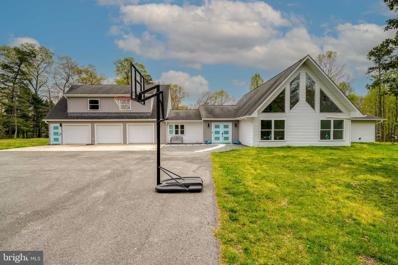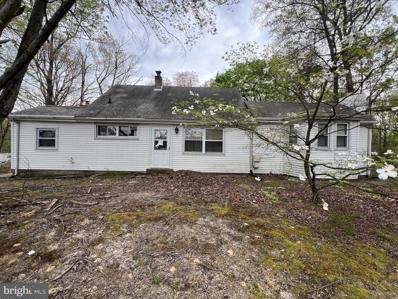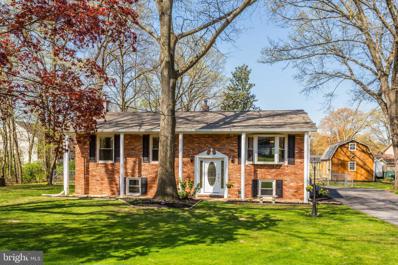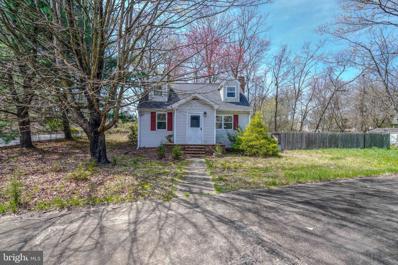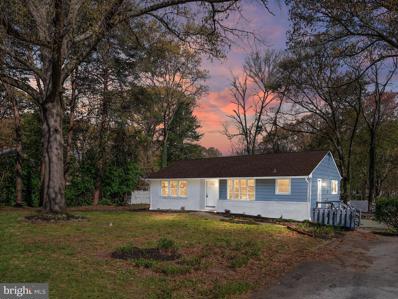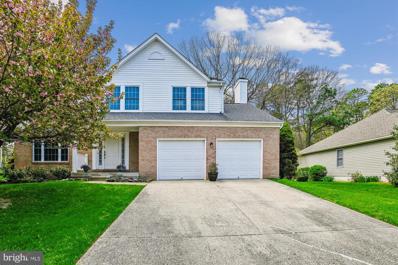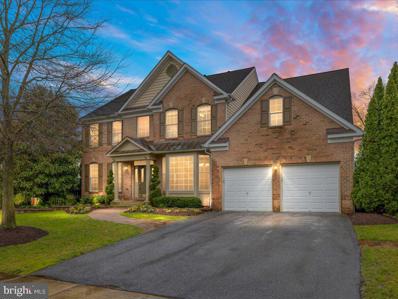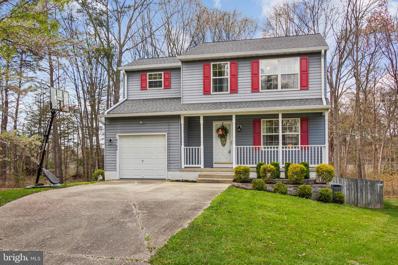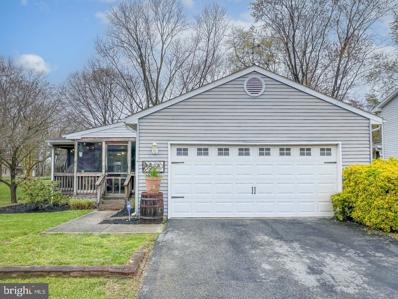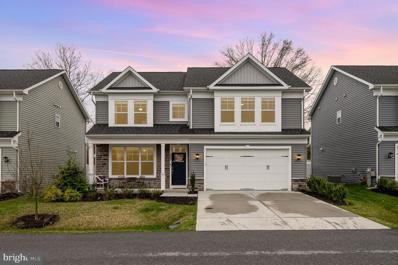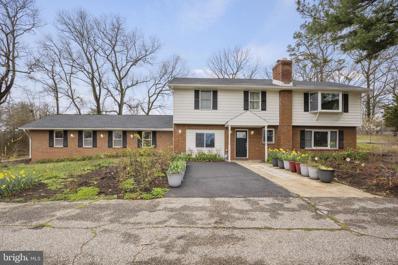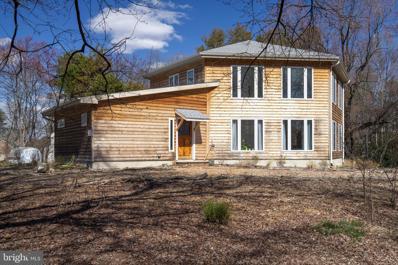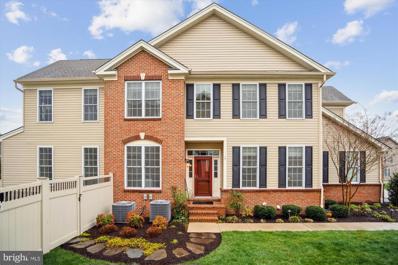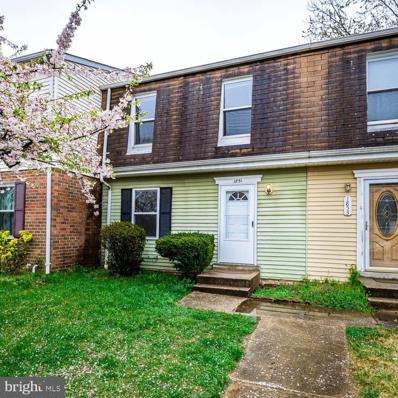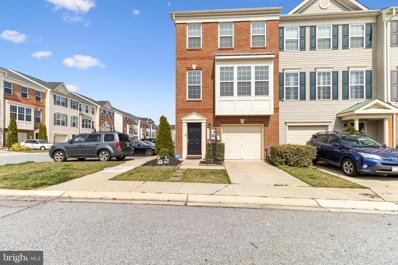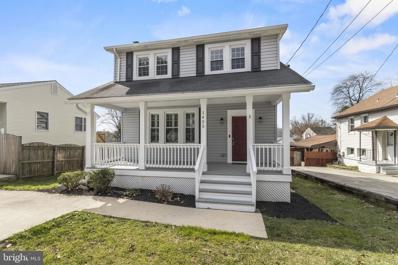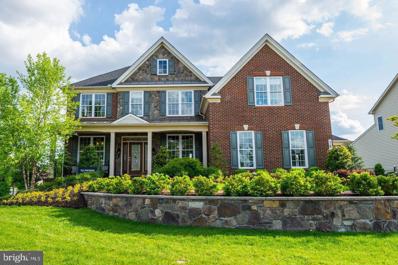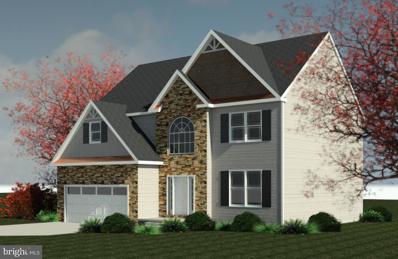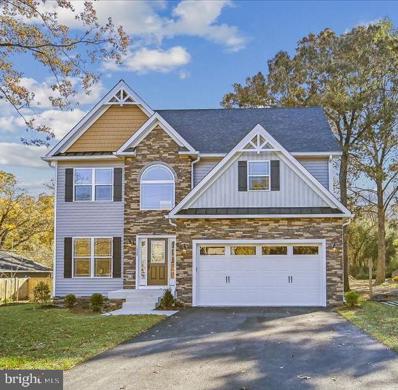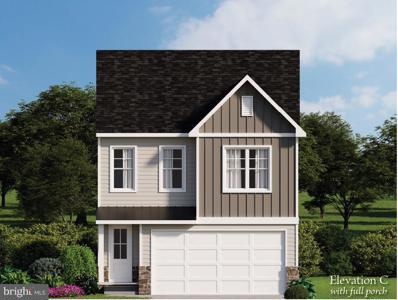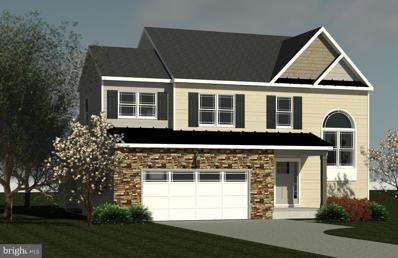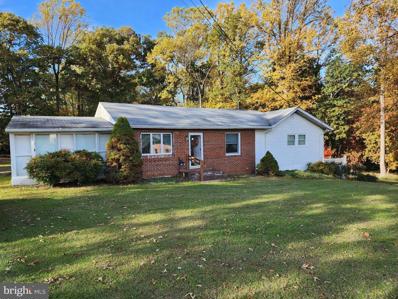Severn MD Homes for Sale
$1,175,000
1267 Sleepy Hollow Road Severn, MD 21144
- Type:
- Single Family
- Sq.Ft.:
- 5,522
- Status:
- NEW LISTING
- Beds:
- 5
- Lot size:
- 10.04 Acres
- Year built:
- 1988
- Baths:
- 5.00
- MLS#:
- MDAA2082268
- Subdivision:
- Aurora Hills
ADDITIONAL INFORMATION
Welcome to your serene sanctuary at 1267 Sleepy Hollow Rd, nestled on 10.04 acres of picturesque landscape in beautiful Severn, MD. This expansive property offers the perfect blend of luxury, comfort, and versatility. This exquisitely renovated 5-bedroom, 4.5-bathroom estate seamlessly blends modern luxury with rustic charm. Step inside to discover elegant finishes, luxurious quartz countertops, wood mark cabinets, modern LVP floors, and abundant natural light throughout. The gourmet kitchen is truly a chef's dream offering top-of-the-line stainless steel appliances, and a built-in microwave that also operates as a convection oven, as well as an oversized kitchen island making it perfect for family gatherings. The primary suite offers its own private deck, a spa-like bathroom with a walk-in shower, his-and-her vanities, and 2 walk-in closets. Car enthusiasts and hobbyists will love the 3-car garage/workshop providing plenty of room for vehicles, storage, and hobbies. The expansive grounds offer endless outdoor activities such as paintball, hunting, gardening, shooting, and fishing on the Severn Run River that runs through the property making it perfect for memorable family events right in your own back yard. Spend mornings on one of the three rear decks, sipping on your coffee while enjoying manicured landscaping and breathtaking views. The in-law suite located above the garage offers additional living space for extended family, guests, or potential rental income. This independent living space provides a bedroom, bathroom, living area, and private entrance, complete with an electronic chairlift for stair accessibility. But that's not all...along with all of these amazing features you also have the ability to build another home of any size per the deed making the potential value of this home immense. The homeowners will also be adding a brand-new roof in the new owner's name which will be transferrable. The convenient location gives the perfect balance of privacy and accessibility, with easy access to nearby amenities, schools, shopping, dining, and major commuter routes. Don't miss your chance to own this exceptional property and experience the ultimate in luxury country living. Schedule you're showing today and start envisioning the endless possibilities.
$334,000
1834 Cedar Drive Severn, MD 21144
- Type:
- Single Family
- Sq.Ft.:
- 1,543
- Status:
- NEW LISTING
- Beds:
- 3
- Lot size:
- 1.25 Acres
- Year built:
- 1957
- Baths:
- 1.00
- MLS#:
- MDAA2082904
- Subdivision:
- Severn Ridge
ADDITIONAL INFORMATION
One-of-a-kind and truly a gem. Over one acre lot (1.25 acre). This home has so many beautiful things to treasure. All the precious outdoor experiences you want can be yours in this spacious backyard. Privacy galore surrounded by mature trees that are about to grace the yard with their colorful flowers as we spring into summer. The Home has 3BR/1BA with room for a second bathroom expansion. Two driveways, one paved, the other unpaved with the opportunity for a circular driveway. Potential opportunities to convert the additional spaces to extra bedrooms if desired. Opportunity galore with exciting potential to put your design seal on this great resident. Prime location, less than 5 mins from the famous "The Arundel Mills Mall", marketplaces, movie theaters, restaurants galore, BWI airport, major highways and much more. Anne Arundel County Community welcomes you home! Call or email the Listing Agent with any questions you may have!
- Type:
- Single Family
- Sq.Ft.:
- 1,899
- Status:
- NEW LISTING
- Beds:
- 4
- Lot size:
- 0.41 Acres
- Year built:
- 1969
- Baths:
- 3.00
- MLS#:
- MDAA2082466
- Subdivision:
- Elmhurst
ADDITIONAL INFORMATION
Welcome Home to your secluded sanctuary situated at the end of the street surrounded by lush woods for ultimate privacy! 4 bedroom, 2.5 bathrooms. Freshly painted. Kitchen redone in 2015 and has soft close drawers and cabinets, microwave just a year old. Beautiful and spacious sanded and finished deck off kitchen perfect for your evening family time. Wood floors throughout main floor in 2015. Fully finished walkout basement with wood burning stove. Huge backyard with 16x24 two story barn that can be used as a workshop and storage. New roof 2020. New A/C unit main floor June 2023. New LVP in laundry room. Conveniently Located off of Route 97 for easy access to Baltimore, DC and Ft. Meade. Despite its secluded feel, this hidden gem is just a stone's throw away from all the amenities you need. Enjoy easy access to shopping, dining, entertainment, and top-rated schools, making it the perfect balance of seclusion and convenience. ð Your Dream Home Awaits Don't miss out on the opportunity to call this tranquil haven your own. Schedule a viewing today and experience the magic of 7868 Hickory Leaf Road in Severn, Maryland.
$179,900
1884 Cedar Drive Severn, MD 21144
- Type:
- Single Family
- Sq.Ft.:
- 1,068
- Status:
- NEW LISTING
- Beds:
- 3
- Lot size:
- 0.67 Acres
- Year built:
- 1945
- Baths:
- 1.00
- MLS#:
- MDAA2081478
- Subdivision:
- Severn Ridge
ADDITIONAL INFORMATION
***THE LIST PRICE REPRESENTS THE OPENING OFFER AMOUNT.*** PLEASE READ AGENT REMARKS*** All bidding done through Homesale Plus Website. Property may not pass Conventional appraisal. Home needs work. Cash or FHA 203k preferred. 1884 Cedar Drive, located in Severn, Maryland, is a cozy cape cod ready for your finishing touches. Perfect for an investor looking to fix and flip, buy and hold, or just a handy homeowner that wants to take advantage of this beautiful location and make the home their own. The home boasts 3 bedrooms and 1 bath with back deck and partially finished back yard. Offers will be accepted through Friday, May 3, 2024, at 2:00 pm. AT SELLER'S DISCRETION, AN OFFER MAY BE ACCEPTED AT ANY TIME.
$499,900
786 Rosewood Road Severn, MD 21144
- Type:
- Single Family
- Sq.Ft.:
- 2,250
- Status:
- NEW LISTING
- Beds:
- 4
- Lot size:
- 0.41 Acres
- Year built:
- 1965
- Baths:
- 2.00
- MLS#:
- MDAA2082272
- Subdivision:
- Elmhurst
ADDITIONAL INFORMATION
Welcome to Modern Elegance in Elmhurst! Step into this stunningly renovated 4-bedroom, 2-bathroom home in the heart of Severn, MD, and experience contemporary living at its finest. This property offers a seamless open concept layout that invites warmth and light, creating the perfect environment for entertaining and everyday living. As you enter, the brand-new flooring and fresh, neutral paint set a pristine backdrop to your new life. The heart of the home features a gourmet kitchen with all-new appliances, sleek countertops, and modern cabinetryâsure to inspire your culinary adventures. Each bathroom has been meticulously updated to offer a spa-like experience with stylish fixtures and finishes. The expansive backyard presents a private oasis for outdoor enjoyment and relaxation. The fully finished basement offers ample space for a recreational room or home office, alongside generous storage solutions. Additional upgrades include a new HVAC system, ensuring year-round comfort. Located in the desirable Elmhurst community, this home is a perfect blend of luxury and convenience, ready to create new memories. Discover your dream home today!
- Type:
- Single Family
- Sq.Ft.:
- 2,733
- Status:
- NEW LISTING
- Beds:
- 4
- Lot size:
- 0.35 Acres
- Year built:
- 1996
- Baths:
- 4.00
- MLS#:
- MDAA2080910
- Subdivision:
- Quarterfield Farms
ADDITIONAL INFORMATION
Imagine pulling up to your 4-bedroom, 3.5-bathroom colonial home, complete with a two car garage and a welcoming covered front porch that beckons you to relax on a rocking chair. Inside, a formal dining room set the stage for elegant gatherings, while the heart of the home lies in the stunning kitchen and open family room. Here, gleaming stainless-steel appliances and rich granite countertops surround the center island, perfect for both meal prep and entertainment. The kitchen seamlessly flows into the family room and sunroom. The family room has a warm and inviting wood-burning fireplace which creates a cozy atmosphere for relaxing evenings. The adjoining sunroom, bathed in natural light from windows on all sides, feels like an extension of the outdoors. The glass door opens onto the deck overlooking the level serene backyard creating a perfect indoor- outdoor flow. Upstairs, you will find three bedrooms, including a primary bedroom with its own private bathroom. Descend to the lower level to a world of fun and possibility in the recreation room, offering room for games, or comfy seating for movie nights. Image the laughter echoing through the room as you gather with friends and family. Tucked away off the recreation room is a dedicated flex room/bedroom. This adaptable space can transform to suit your needs. For added convenience, a full bathroom completes the lower level. This beautiful colonial offers a perfect blend of comfort and functionality.
$829,000
517 Wet Sand Drive Severn, MD 21144
- Type:
- Single Family
- Sq.Ft.:
- 5,512
- Status:
- Active
- Beds:
- 5
- Lot size:
- 0.34 Acres
- Year built:
- 2004
- Baths:
- 5.00
- MLS#:
- MDAA2080918
- Subdivision:
- Ashbrook
ADDITIONAL INFORMATION
Coming soon in Severn! Over 5,000sqft of finished living space, three finished levels with an open concept. Move in ready home with some amazing features. Custom built bar in lower level with walkout, into a yard filled with entertainment. This outdoor entertaining space is a must see-- in ground pool, pool house, outdoor kitchen and dining area, wood burning fire place and two level deck. This home was built with entertaining in mind, and will be sure to bring great times to its new owner and their guests for years to come.
$472,500
8160 Santa Fe Drive Severn, MD 21144
- Type:
- Single Family
- Sq.Ft.:
- 2,153
- Status:
- Active
- Beds:
- 4
- Lot size:
- 0.22 Acres
- Year built:
- 1994
- Baths:
- 3.00
- MLS#:
- MDAA2081806
- Subdivision:
- Windswept Estates
ADDITIONAL INFORMATION
PLEASE NOTE OPEN HOUSES CANCELLED = SELLER ACCEPTED AN OFFER. Welcome Home!This beautful 4 bedroom 2 and 1 half bathrooms Colonial home in the sought after Windswept Estate community in Severn won't be on the market long. As soon as you pull up to the property you will fall in love. It starts with the perfect front porch to sit and enjoy your morning coffee. Walk through the front door to find gleaming hardwood floors being flooded with natural light. Enjoy the large living room or make your way to the back of the main level to find the open concept kitchen (remodeled in 2019 with soft close cabinets and granite countertops), a large dining area, and the perfect sitting room with a wood burning fireplace. When you are done admiring that, head out of the large slider (replaced 2021) and onto the back deck (recently restained) to enjoy nature and picture yourself having summer barbeques. Look down onto the fully fenced in backyard and imagine the fall nights with your built in firepit. When you come back inside be sure to check out the attached 1 car garage with a fully serviced garage door with brand new remotes, perfect for extra storage space or to park your car during snow storms. Find your way down to the fully finished basement with wall to wall carpeting and imagine yourself watching the Orioles or Ravens make a playoff run, create a home gym, or use it as additional living space, and be sure to check out the washer and dryer in the laundry area that was replaced in 2019. Finally, walk upstairs to find a large primary bedroom with an en-suite bathroom and 3 additional large bedrooms and another full bathroom. The roof and skylight were replaced within the last 5 years and the roof has a TRANSFERABLE WARRANTY! Act fast as this one will not last long!
- Type:
- Single Family
- Sq.Ft.:
- 1,031
- Status:
- Active
- Beds:
- 3
- Lot size:
- 0.23 Acres
- Year built:
- 1984
- Baths:
- 2.00
- MLS#:
- MDAA2081216
- Subdivision:
- Severn
ADDITIONAL INFORMATION
Enjoy 1 level living in this 3 bdrm & 2 full bath rancher on a large level lot! The front screened-in porch and rear deck are great spaces for entertaining. The seller added custom trim to the living room and dining area. The kitchen has stainless steel appliances, a built-in microwave and a beautiful view of the back yard. The hot water heater is less than 2 years old. The hall bathroom has been completely remodeled to include a soaking tub and subway tile to the ceiling. The laundry room was expanded into the garage to provide a mud room and additional inside storage space. The garage still has enough space to park 1 car and provides plenty of area for storage. The seller needs a rent back. Donât miss this opportunity to make this home yours and to enjoy the convenience of 1 level living!
- Type:
- Single Family
- Sq.Ft.:
- 2,210
- Status:
- Active
- Beds:
- 4
- Lot size:
- 0.11 Acres
- Year built:
- 2020
- Baths:
- 3.00
- MLS#:
- MDAA2079440
- Subdivision:
- Highmeadow Hills
ADDITIONAL INFORMATION
ð¡ Welcome to Your Dream Home in Highmeadow Hills! ð¡ Nestled near the end of a serene cul-de-sac, this immaculate 4-bedroom, 2.5-bathroom residence exudes charm and sophistication. Meticulously maintained, this 'like new' home showcases craftsmanship and pride of ownership at every turn. As you step onto the inviting covered porch, you'll immediately feel at home. The open concept floorplan, adorned with luxury vinyl plank flooring, sets the stage for comfortable living and effortless entertaining. The heart of the home, the elegant gourmet kitchen, is a chef's delight with quartz countertops, a spacious breakfast bar, and sleek white cabinetry with soft close doors and drawers. Stainless-steel appliances, including a gas stove, elevate the culinary experience. Unwind in the expansive living area, featuring a cozy gas fireplace, seamlessly flowing into the dining area and kitchen. A foyer/hallway leading to the garage is where youâll find the conveniently located powder room and utility closets that complete the main level. Upstairs, retreat to the spacious primary' suite, boasting a sitting area and a walk-in closet. Pamper yourself in the graceful ensuite bath, showcasing tiled shower and flooring, white quartz countertops, and a dual bowl vanity. Three additional bedrooms, ample closets, and a stylish full hall bath with linen & double bowl vanity await on the second level. The laundry area with washer and dryer can be found here too. Step outside to your private oasisâa vast flat backyard with a privacy fence, patio, and gazebo, perfect for relaxation, gatherings, and entertaining. Additional features include a spacious 2-car garage, storage shed, smart thermostat with programmable touch panel, keyless entry, and electric garage door with remotes. Conveniently located near major grocery stores, Target, Walmart, and an array of restaurants in the Severn/Glen Burnie area, this home also offers easy access to UM BWMC Hospital, Fort Meade, Baltimore, and DC. Don't miss the opportunity to make this stunning property yoursâschedule your showing today and embrace the epitome of modern living! ð
$690,000
7612 Amos Avenue Severn, MD 21144
- Type:
- Single Family
- Sq.Ft.:
- 2,890
- Status:
- Active
- Beds:
- 4
- Lot size:
- 2.28 Acres
- Year built:
- 1974
- Baths:
- 3.00
- MLS#:
- MDAA2081098
- Subdivision:
- Severn
ADDITIONAL INFORMATION
Welcome to your spacious retreat! This remarkable full house renovation was just done 2 years ago, completed with county permits and boasting a brand new septic system to accommodate the additional finished square footage, now offering an impressive 2800+ square feet of living space. Set on a generous 2+ acre lot backing to serene woods, this unique property provides the freedom of NO HOA and features a massive 4-car garage, perfect for all your vehicles and recreational needs. Step inside to discover a thoughtfully designed open-concept floor plan on the upper level, highlighted by a brand new kitchen. Adorned with white shaker-style cabinets, crown molding, elegant "White Ice" Italian granite countertops, custom backsplash, and top-of-the-line Samsung stainless steel appliances, including a spacious center island, this kitchen is a true focal point for gatherings and everyday living. The adjacent dining area offers ample space for family meals and entertaining, while an atrium door leads to the rear deck, ideal for grilling and outdoor dining. The sunny and spacious living room features a large window framing views of the expansive 2+ acre lot. Retreat to the primary bedroom suite, complete with a private renovated bath featuring tile surrounds and flooring, glass door, new lighting, vanity, and commode. Gleaming hardwood flooring graces the main level, adding warmth and elegance to the space. The bright and airy lower level offers additional living space, including a welcoming rec room, a cozy family room with a brick fireplace, an updated full bath, a bedroom, an office, and a convenient laundry areaâall adorned with modern vinyl plank flooring for a streamlined look. Updates abound throughout the home, including a new HVAC system and thermostat, upgraded ducts, a newer electric subpanel, rewiring in most areas, newer baths and kitchen, a newer roof, newer exterior doors, LG front loading washer and dryer, water softener and reverse osmosis system for drinking water, leaf filter for gutters, stylish paver patio & radiant landscaping. Conveniently located near major transportation routes, including Rt 97, 295, 100, and 695, as well as BWI Airport, train stations, Fort Meade, Baltimore, and Annapolis, this home offers easy access to a wealth of amenities, shopping destinations that include Arundel Mill Mall, Walmart, Lowe's, Costco, Sam's Club, Kohls, Walgreens, and ALDI. Other local attractions include Queenstown Park, BWI bike trail, Arundel golf park, Sawmill Creek Park, Maryland Live Casino, LA fitness and healthcare facilities. Whether you're tinkering in the garage or whipping up culinary delights in the kitchen, this home truly has something for everyone. Don't miss your chance to experience comfort, luxury, and convenience all in one place.
$750,000
1401 Druid Lane Severn, MD 21144
- Type:
- Single Family
- Sq.Ft.:
- 2,800
- Status:
- Active
- Beds:
- 4
- Lot size:
- 2.66 Acres
- Year built:
- 2021
- Baths:
- 3.00
- MLS#:
- MDAA2080592
- Subdivision:
- Shamrock Manor
ADDITIONAL INFORMATION
Welcome to this beautiful ecological oasis located at 1401 Druid Lane in Severn, Maryland. Built in 2021, this uniquely designed home by Gary Stiewing offers great natural lighting, cathedral ceilings and a large gourmet kitchen that is perfect for entertaining. Four bedrooms and three full bathrooms including wheelchair accessible bathroom on first floor. The 2.67-acre property is recognized by Audubon, the National Wildlife Federation and Homegrown National Park as valuable habitat for a variety of bird species, pollinators and other wildlife. Enjoy the sounds of nature coming from the native plant meadow or take your binoculars with you on a walk in the woods. There is plenty of space inside to work from home or hop on the nearby commuter train and be in Washington, D.C. or Baltimore in minutes. If you are interested in the continued preservation of this important piece of nature, this dream house could be yours. Grab your real estate agent, book a showing and come see for yourself how special this home truly is.
- Type:
- Single Family
- Sq.Ft.:
- 4,088
- Status:
- Active
- Beds:
- 4
- Lot size:
- 0.14 Acres
- Year built:
- 2016
- Baths:
- 4.00
- MLS#:
- MDAA2080610
- Subdivision:
- Arundel Forest - The Carriages
ADDITIONAL INFORMATION
Finally - your chance to own a stunning carriage home in the sought after community of Arundel Forest! This gorgeous home was built in 2016 and features 4 Bedrooms, 3 Full Baths, 1 Half Bath, Study, Loft, and a 2 Car Garage with poly-coated floor. The original owners have taken meticulous care of this beauty, adding many wonderful updates including a new fully finished lower level in 2022, a sought-after feature for this model bringing the finished living space to over 3600 square feet, plus tons of storage. The newly and fully fenced rear yard has a stunning patio with wall seating, ample space for furniture, dining table, and grill. Lighted pathways and pristine landscaping welcome you home. Enter into the bright and open two story foyer, with formal dining room and lovely gourmet kitchen to the left, and a spacious office with beautiful, double french doors to your right. The open concept living space makes this home perfect for entertaining, or a quiet night in. Thereâs a large comfy living room with huge windows and a cozy fireplace. The kitchen offers stainless steel appliances, gorgeous granite countertops and space for another dining area on the way to the patio. A large, two-level island with breakfast bar seating, provides yet another space to sit and eat, or chat with the cook. Beautiful oak hardwood stairs lead up to the upper level with an inviting loft area overlooking the open foyer and dining room. This carpeted space is a great 2nd family room or office, library, playroom or workout room. The primary bedroom has vaulted ceilings, an enormous walk-in closet, and ensuite bathroom with a luxurious soaking tub, large glass shower, and double sinks. There are two additional bedrooms on the upper level, as well as a laundry room with a handy utility sink, and another full bath. Additional upgrades include custom closets, upgraded paint, and tailored window coverings. The newly finished lower level has a 4th bedroom with egress window, full bathroom, and yet another family room with custom shelving, and a staircase to the backyard giving guests plenty of privacy to come & go as they please. The basement includes a smartly designed 432sf storage room, as well. The community of Arundel Forest is beautifully maintained and landscaped with wonderful amenities including trails, playgrounds, nearby pool, and a clubhouse with fitness center. Easy access to I-75, I-295, I-95, MD-32, and MD-100, and a short distance to restaurants, shops, Fort Meade, Columbia, Baltimore and much more! Opportunities in this coveted neighborhood donât happen often - donât miss this gorgeous home! *ASSUMABLE VA LOAN FOR A VETERAN AT 2.375% INTEREST RATE
$239,950
1851 Hawk Court Severn, MD 21144
- Type:
- Single Family
- Sq.Ft.:
- 1,595
- Status:
- Active
- Beds:
- 3
- Year built:
- 1979
- Baths:
- 3.00
- MLS#:
- MDAA2080442
- Subdivision:
- Spring Meadows Condo
ADDITIONAL INFORMATION
Welcome to your next home nestled in the vibrant community of Spring Meadows in Severn, Maryland, just a stone's throw away from Fort Meade, BWI, the MARC train, and Amtrak. This townhouse condo offers the perfect blend of comfort, convenience, and modern living. The kitchen, windows and HVAC have all been updated in recent years. The Spring Meadows community offers a pool & basketball court for the residents. Severn, a great place to call home or buy/hold as an investment.
$475,000
7711 Sentry Terrace Severn, MD 21144
- Type:
- Townhouse
- Sq.Ft.:
- 1,936
- Status:
- Active
- Beds:
- 3
- Lot size:
- 0.04 Acres
- Year built:
- 2015
- Baths:
- 3.00
- MLS#:
- MDAA2080154
- Subdivision:
- Boyers Ridge
ADDITIONAL INFORMATION
Welcome to Boyers Ridge! This beautiful, sun filled, 3 bedroom, 2.5 bath townhome has it all. Located in the heart of Anne Arundel County, this well maintained end unit features a gourmet kitchen, bay window granite countertops, and wood floors throughout the main level. Stepping onto the back deck you'll find the perfect spot for your grill and outdoor seating, overlooking your no maintenance patio and turfed in fenced yard. Upstairs is the owner's suite with vaulted ceiling, a private bath, double sink, and walk-in closet. The fully finished lower level offers a flexible space with direct access to the back yard and 1 car garage. The home also features Tesla solar panels that are COMPLETELY PAID OFF with transferable warranty. This Community also includes a pool and clubhouse. Located in the prestigious Boyers Ridge community, residents enjoy access to parks, shopping, dining, and easy commuting options to Baltimore, Annapolis, and Washington D.C. Don't miss your chance to experience this exquisite home. Schedule your showing today and make this home yours!
- Type:
- Single Family
- Sq.Ft.:
- 1,489
- Status:
- Active
- Beds:
- 3
- Lot size:
- 0.13 Acres
- Year built:
- 1924
- Baths:
- 2.00
- MLS#:
- MDAA2079626
- Subdivision:
- Cedarhurst
ADDITIONAL INFORMATION
Renovated in 2017 including new windows & doors, The Gourmet Kitchen features Recessed Lighting, Ceiling Fan, Smudge-Free Stainless Steel Frigidaire Appliances, Glass Stove Cooktop, Beautiful Granite Countertops and Kitchen Island. Covered front porch with spacious backyard, Beautiful Custom Plantation Shutters throughout the first floor. Designer/Custom Window Shutters, Blinds and Cordless Black-out Blinds throughout. Hardwood Floors throughout the Main and Upper levels. Crown Molding throughout the Home. Living Room features upscale attractive electric fireplace, ceiling fan and recessed lighting. Main Level Bathroom Features Custom Tiled Shower, Ceramic Tile Floor, Decorative Wainscoting, Brushed Nickel Moen Fixtures and Frameless Shower Door. Upper Level Bathroom Features Custom Tiled Bath/Shower, Ceramic Tile Floor, Wainscoting Paneling and Moen Fixtures. Upstairs Bedrooms Features Custom Blackout Cordless Blinds and Ceiling fans. The 3rd Bedroom/Office Features Custom Built in Shelving and Custom Cordless Blinds. Completely renovated Basement also has newly built stairs leading to a spacious basement area with Epoxy flooring and custom built steel door for added insulation. Basement provides extra storage space! Home is BG&E Certified with Top of the Line HVAC system installed in 2019 and Fully Insulated to keep you Cool in the Summer and Warm in the Winter. Enjoy Your Covered Back Deck/Porch and the Large Privacy Fenced Yard - Perfect for Entertaining. Close to Fort Meade, Annapolis, Baltimore, DC, BWI Airport and all major routes. Close to Shopping, Restaurants, Social Activities, Malls & Plazas. Walking distance to Ridgeway Elementary School. Additional photos will be uploaded next week.
$1,000,000
1637 Stream Valley Overlook Severn, MD 21144
- Type:
- Single Family
- Sq.Ft.:
- 6,671
- Status:
- Active
- Beds:
- 5
- Lot size:
- 0.29 Acres
- Year built:
- 2014
- Baths:
- 4.00
- MLS#:
- MDAA2080138
- Subdivision:
- Arundel Forest
ADDITIONAL INFORMATION
Welcome to the prestigious Arundel Forest community, where luxury meets elegance in the highly sought-after Toll Brotherâs Ellsworth Manor former model home. This stunning home boasts exceptional craftsmanship and impeccable attention to detail, offering a truly elevated living experience. Step into the grand foyer, adorned with a sweeping staircase and soaring ceilings, setting the tone for the elegance that awaits. The open floor plan seamlessly connects the formal living and dining areas, providing the perfect space for entertaining guests and hosting memorable gatherings. The gourmet kitchen is a chef's dream, featuring top-of-the-line appliances, custom cabinetry, and a spacious center island. The adjacent breakfast area overlooks the picturesque backyard, allowing for a serene start to your day. The family room, complete with a cozy fireplace, offers a comfortable space to relax and unwind. The luxurious primary suite is a private haven, featuring a sitting area, two walk-in closets, and a spa-like ensuite bathroom adorned with dual vanities, a soaking tub, and an oversized shower. Four additional generously sized bedrooms and a second bathroom provide ample space for family and guests. The lower level of this home is designed for entertainment, boasting a fully finished basement with a custom wet bar, a cozy area to watch movies, and a recreation area. This space is perfect for hosting game nights or movie marathons with loved ones. Enjoy the outdoors in the professionally landscaped backyard, with top of the line stainless steel gas powered appliances perfect to entertain guests with a BBQ. There is a low maintenance TRX deck and a two tier spacious patio with flagstone pavers and lush greenery, providing a tranquil setting for outdoor dining and relaxation. The three-car garage offers ample storage and parking space. Residents of this community have access to a range of amenities, including a clubhouse, pool, fitness center, and tennis courts, ensuring an active and vibrant lifestyle. Conveniently located near shopping centers, and major highways, this home offers both luxury and convenience. Don't miss the opportunity to make this Toll Brothers Ellsworth Manor model your own. Schedule a private showing today and experience the epitome of luxury living in the prestigious Arundel Forest.
- Type:
- Single Family
- Sq.Ft.:
- 2,103
- Status:
- Active
- Beds:
- 4
- Lot size:
- 0.11 Acres
- Year built:
- 2024
- Baths:
- 3.00
- MLS#:
- MDAA2079416
- Subdivision:
- None Available
ADDITIONAL INFORMATION
** Pictures are of a previously built home. Selections and options may vary** NEW CONSTRUCTION SPRING 2024 NEW COMMUNITY OF HOMESTEAD ! CRAFTSMAN STYLE JAMES RIVER MODEL COLONIAL FEATURES 4 BEDROOMS, 2.5 BATHS 2 CAR GARAGE. PRICE INCLUDES FEATURES THAT OTHER BUILDERS CHARGE FOR: GAS FIREPLACE, GOURMET KITCHEN WITH 10' ISLAND W/ REFRIGERATOR, BUILT-IN MICROWAVE, GAS STOVE, AND DISHWASHER. FAMILY FRIENDLY UPPER-LEVEL LAUNDRY ROOM! THE MAIN LEVEL FAMILY ROOM OFF OF THE KITCHEN FEATURES STONE FIREPLACE. KITCHEN UPGRADES INCLUDE SOFT CLOSE SHAKER STYLE CABINETS, GRANITE COUNTERS, LUXURY VINYL PLANKING THROUGH ENTIRE MAIN LEVEL. THE UPPER LEVEL FEATURES A PRIMARY BEDROOM WITH A WALK-IN CLOSET, A PRIMARY BATH W/DUAL VANITIES AND TILE SHOWER WITH BUILT-IN SEAT. IQ PRO TOUCHSCREEN W/ HVAC, DOORBELL, HVAC, GARAGE DOOR (TECH PACKAGE) FULLY SODDED FRONT AND BACK YARDS !! 5 Month Build out from Date of Contract with permits in hand ***PICTURES ARE OF A PREVIOUSLY BUILT HOME OF THE SAME MODEL, FINISHES MAY VARY*** This lot is subject to a $10K lot premium payable at settlement.
- Type:
- Single Family
- Sq.Ft.:
- 2,444
- Status:
- Active
- Beds:
- 4
- Lot size:
- 0.11 Acres
- Year built:
- 2024
- Baths:
- 2.00
- MLS#:
- MDAA2079414
- Subdivision:
- None Available
ADDITIONAL INFORMATION
WEST RIVER! Priced at $749900 PICK YOUR FLOOR PLAN PREFERENCE Features 4 Bedroom 2.5 Baths Above Grade sq ft of 2444. Includes many UPGRADES that other builders charge for including Gas Heat, Gas Fireplace, Soft Close Kitchen and Bath Cabinets, Granite, Upper-Level Laundry Room, Luxury Vinyl Planking, and Basement Rough In for future Full Bath. Integrated Vintage Vintage IQ Pro PaneL and Automated System. THIS MODEL HAS A MAIN-LEVEL PRIMARY BEDROOM AND BATH OPTION. Homestead Community offers many different models and Prices Vary per Model. Pick your Model and your selections of carpet, tile, kitchen cabinets, LVP, and exterior finished. All yards are completely sodded! See attachments for more info or Call the Listing Agent for more details. Expected Delivery Time 5 Months from Contract Date Lot is subject to a $5000 LOT PREMIUM at the time of settlement. PLEASE DO NOT ENTER ANY HOMES UNDER CONSTRUCTION WITHOUT AN APPOINTMENT CONFIRMED WITH AN AGENT
- Type:
- Single Family
- Sq.Ft.:
- 1,765
- Status:
- Active
- Beds:
- 4
- Lot size:
- 0.12 Acres
- Baths:
- 3.00
- MLS#:
- MDAA2075630
- Subdivision:
- Cedarhurst
ADDITIONAL INFORMATION
Ameri-Star Homes is pleased to offer this incredible opportunity for a to-be-built, craftsman-style home situated on a beautiful homesite in Severn, Maryland. ASK ABOUT OUR PRE-CONSTRUCTION BUILDER INCENTIVES - $5,000 PAID TOWARDS CLOSING COSTS! Our exciting Coolidge model is appointed with 4 bedrooms, 2 ½ bathrooms and an abundance of features that you deserve, 9-foot ceilings on the main level, engineered hardwood floors on the entire main level, granite counters, upgraded cabinets, ceramic-clad baths, stainless appliances, stone accents on the exterior and so much more. There is plenty of room for future expansion including adding an optional finished basement rec room or bathroom in the basement at an additional cost. Your new home will be located minutes to Ft. Meade, NSA, DISA and US Cyber Command and you will have an easy commute to Baltimore, Washington DC, and historic Annapolis. Marc train service is available at the nearby BWI Airport. This is a rare opportunity for new construction in Severn. Let our skilled production team build your dream home. The images illustrated in this listing may be representative of the builderâs work in likeness and quality and may show optional features available. Prices, terms, conditions, and availability are subject to change without prior written notice. Incentives are available with the use of Builders preferred lender and title company only. Notes: 1) Other models are available. 2) Limited opportunity to lock in your interest rate for 12 months. This Home is on Lots 31 and 32 combined.
- Type:
- Single Family
- Sq.Ft.:
- 2,103
- Status:
- Active
- Beds:
- 4
- Lot size:
- 0.11 Acres
- Year built:
- 2024
- Baths:
- 3.00
- MLS#:
- MDAA2075540
- Subdivision:
- None Available
ADDITIONAL INFORMATION
FOUNDATION TO BE INSTALLED BY 3/20/24 - SETTLEMENT IN MAY/JUNE 2024. ** Pictures are of a previously built home. Selections and options may vary** NEW CONSTRUCTION SPRING 2024 NEW COMMUNITY OF HOMESTEAD ! CRAFTSMAN STYLE JAMES RIVER MODEL COLONIAL FEATURES 4 BEDROOMS, 2.5 BATHS 2 CAR GARAGE. PRICE INCLUDES FEATURES THAT OTHER BUILDERS CHARGE FOR: GAS FIREPLACE, GOURMET KITCHEN WITH 10' ISLAND W/ REFRIGERATOR, BUILT-IN MICROWAVE, GAS STOVE, AND DISHWASHER. FAMILY FRIENDLY UPPER-LEVEL LAUNDRY ROOM! THE MAIN LEVEL FAMILY ROOM OFF OF THE KITCHEN FEATURES STONE FIREPLACE. KITCHEN UPGRADES INCLUDE SOFT CLOSE SHAKER STYLE CABINETS, GRANITE COUNTERS, LUXURY VINYL PLANKING THROUGH ENTIRE MAIN LEVEL. THE UPPER LEVEL FEATURES A PRIMARY BEDROOM WITH A WALK-IN CLOSET, A PRIMARY BATH W/DUAL VANITIES AND TILE SHOWER WITH BUILT-IN SEAT. IQ PRO TOUCHSCREEN W/ HVAC, DOORBELL, HVAC, GARAGE DOOR (TECH PACKAGE) FULLY SODDED FRONT AND BACK YARDS !! UNDER CONSTRUCTION, ***PICTURES ARE OF A PREVIOUSLY BUILT HOME OF THE SAME MODEL, FINISHES MAY VARY*** This lot is subject to a $5K lot premium at settlement.
$399,996
1618 Disney Road Severn, MD 21144
- Type:
- Single Family
- Sq.Ft.:
- 1,416
- Status:
- Active
- Beds:
- 2
- Lot size:
- 0.59 Acres
- Year built:
- 1950
- Baths:
- 1.00
- MLS#:
- MDAA2073076
- Subdivision:
- None Available
ADDITIONAL INFORMATION
BACK ON THE MARKET !!! Fully painted February 2024! Check it out before it is gone!Don't misss this one on .5999 acres, in good condition but selling AS-IS 2 Lots included. Now less price than some condos! Watch the deer feed in the back yard in the morning or evening from your living room seats! Very conveniently located just off Rt.175 to Ft. Meade/NSA, Annapolis, Washington and Baltimore! This home has no HOA fees, no fees/dues or restrictions. Seller is selling AS IS but will provide buyer with Seller Paid Cinch Warranty for 1 Full Year 3rd or 4th bedrooms in separate living area on main level or 1 on lower level(previously used as bedroom) 2 Curb cuts ( also called curbing skirts) for 2 driveways. 2nd was previously used to drive up to lower level private entrance to bedroom.Needs to be finished. 2 bedrooms currently finished as standard bedrooms. 1000 gal Septic for easy expansion of sq footage, even going up a story for larger expansion!
© BRIGHT, All Rights Reserved - The data relating to real estate for sale on this website appears in part through the BRIGHT Internet Data Exchange program, a voluntary cooperative exchange of property listing data between licensed real estate brokerage firms in which Xome Inc. participates, and is provided by BRIGHT through a licensing agreement. Some real estate firms do not participate in IDX and their listings do not appear on this website. Some properties listed with participating firms do not appear on this website at the request of the seller. The information provided by this website is for the personal, non-commercial use of consumers and may not be used for any purpose other than to identify prospective properties consumers may be interested in purchasing. Some properties which appear for sale on this website may no longer be available because they are under contract, have Closed or are no longer being offered for sale. Home sale information is not to be construed as an appraisal and may not be used as such for any purpose. BRIGHT MLS is a provider of home sale information and has compiled content from various sources. Some properties represented may not have actually sold due to reporting errors.
Severn Real Estate
The median home value in Severn, MD is $499,900. This is higher than the county median home value of $333,800. The national median home value is $219,700. The average price of homes sold in Severn, MD is $499,900. Approximately 70.26% of Severn homes are owned, compared to 25.37% rented, while 4.38% are vacant. Severn real estate listings include condos, townhomes, and single family homes for sale. Commercial properties are also available. If you see a property you’re interested in, contact a Severn real estate agent to arrange a tour today!
Severn, Maryland has a population of 49,076. Severn is less family-centric than the surrounding county with 31.92% of the households containing married families with children. The county average for households married with children is 34.15%.
The median household income in Severn, Maryland is $100,345. The median household income for the surrounding county is $94,502 compared to the national median of $57,652. The median age of people living in Severn is 36.4 years.
Severn Weather
The average high temperature in July is 87.2 degrees, with an average low temperature in January of 24.4 degrees. The average rainfall is approximately 43.8 inches per year, with 20.1 inches of snow per year.
