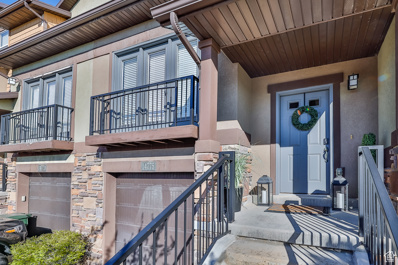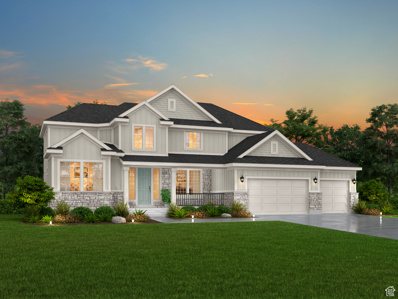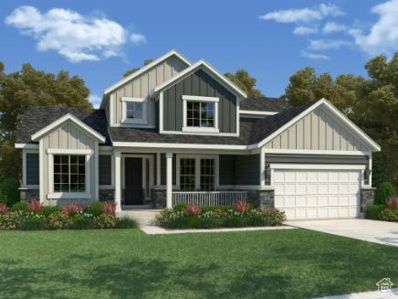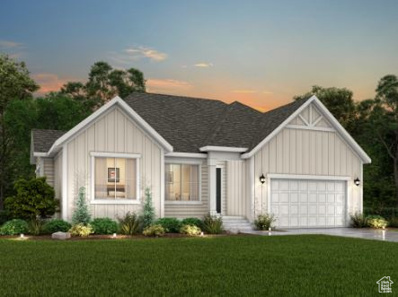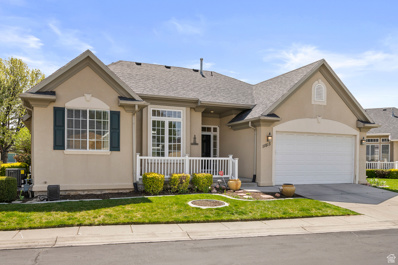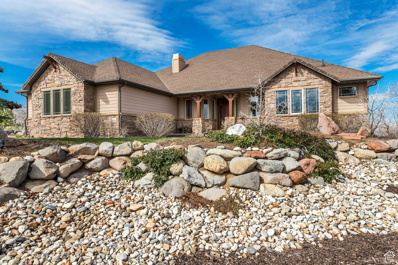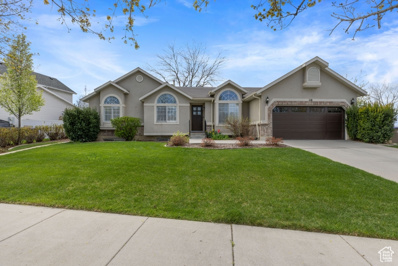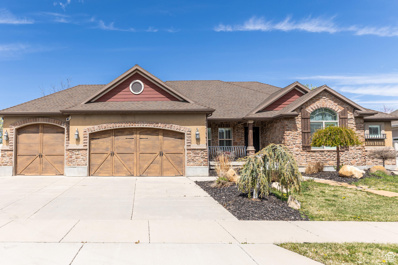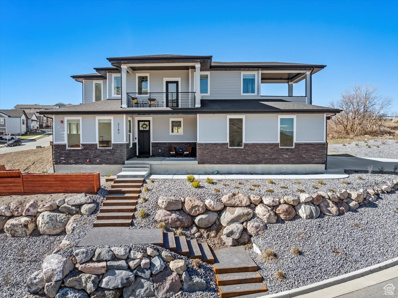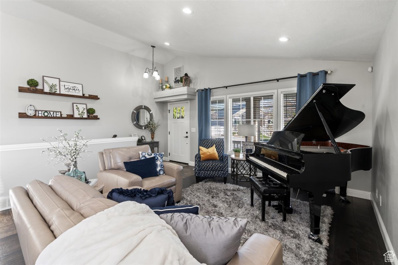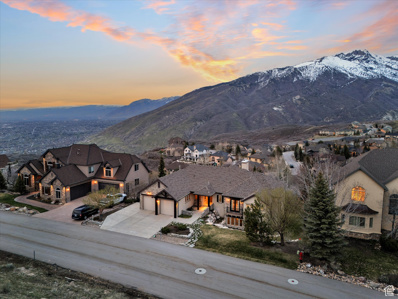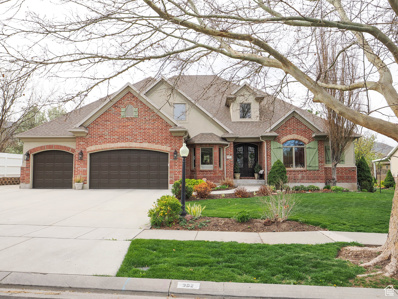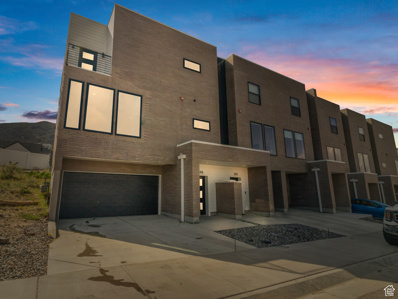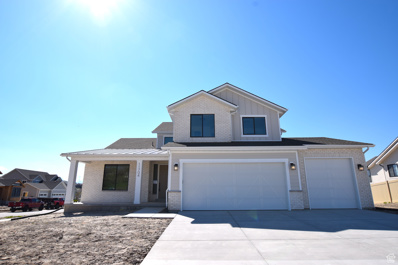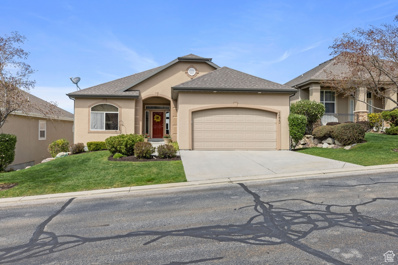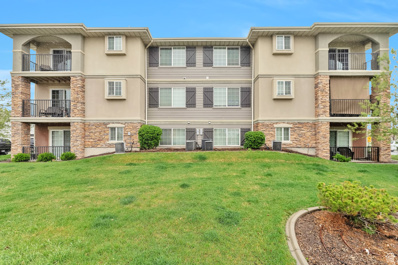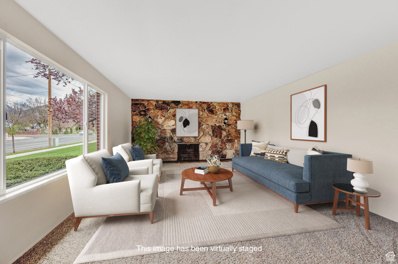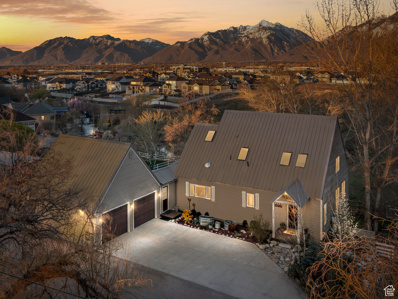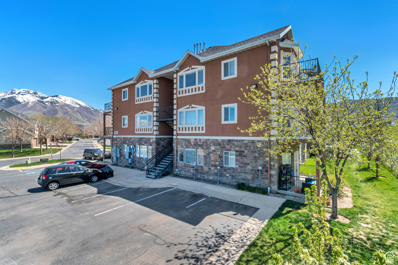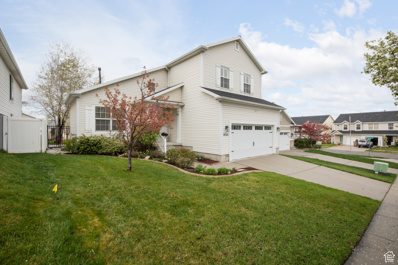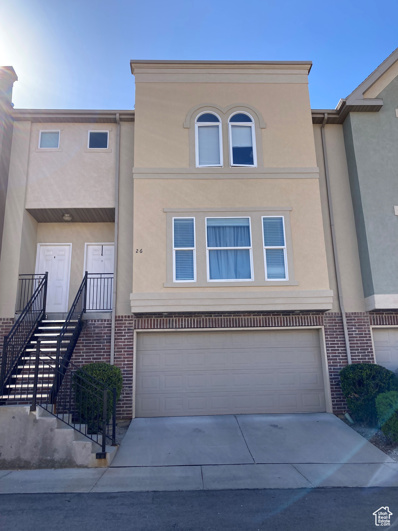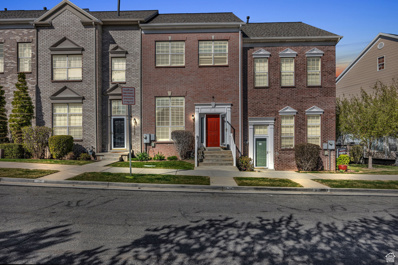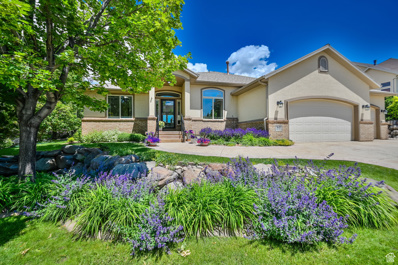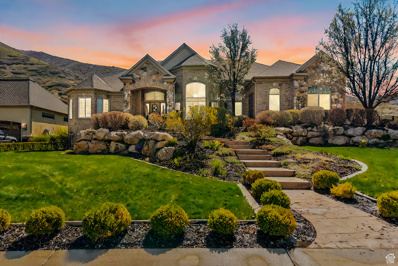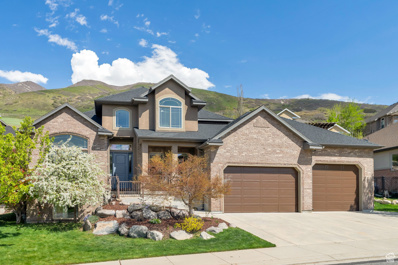Draper UT Homes for Sale
$450,000
14775 GRANITE RIDGE Draper, UT 84020
Open House:
Saturday, 4/27 11:00-1:00PM
- Type:
- Townhouse
- Sq.Ft.:
- 1,495
- Status:
- NEW LISTING
- Beds:
- n/a
- Lot size:
- 0.03 Acres
- Baths:
- MLS#:
- 1994096
- Subdivision:
- CHANDLER POINTE AT S
ADDITIONAL INFORMATION
OPEN HOUSE SATURDAY APRIL 27 - 11 AM to 1 PM. Perfect location in South Mountain close to Silicon Slopes. This Elegant and updated executive Townhome has 2 Primary Bedrooms, each with ensuite baths. Laundry located on bedroom level adds additional lifestyle convenience. Fully updated with hardwood flooring, carpet and recently new kitchen appliances makes this townhome move-in ready. Lifestyle enjoyment continues with serene patio with South Mountain views for relaxing and privacy. Sunset vistas from family room. Tandem garage with additional storage or use as exercise room or second vehicle parking. conveniently located through townhome. Prime Draper location provides quick access to I-15 for SL or Utah County access.
$1,377,280
478 ADAIR Draper, UT 84020
- Type:
- Single Family
- Sq.Ft.:
- 5,236
- Status:
- NEW LISTING
- Beds:
- n/a
- Lot size:
- 0.23 Acres
- Baths:
- MLS#:
- 1994054
- Subdivision:
- BIG WILLOW CREEK 325
ADDITIONAL INFORMATION
Come see this beautiful luxury Hanover Traditional in a gorgeous community! This open concept plan offers it all! In the huge kitchen you will find quartz countertops and full height tile backsplash, custom cabinetry and stainless steel gas appliances. The family room features a gas log fireplace providing a cozy relaxing space for hanging out. The bathrooms highlight tile accent surrounds and polished nickel hardware for a touch of style and elegance. Along with 2 tone paint, textured walls, hardwood flooring, can lighting and a huge covered deck, this home offers it all!
$1,107,235
11651 HALLS Unit 307 Draper, UT 84020
- Type:
- Single Family
- Sq.Ft.:
- 3,983
- Status:
- NEW LISTING
- Beds:
- n/a
- Lot size:
- 0.23 Acres
- Baths:
- MLS#:
- 1994048
- Subdivision:
- BIG WILLOW CREEK 307
ADDITIONAL INFORMATION
Stunning brand new Hamilton Traditional 2 story home in a great West Draper community! This home comes loaded with all the upgrades such as an expanded 3 car garage, huge covered deck off the kitchen nook and finished family room in the basement for tons of extra space! This open concept plan features a large kitchen with quartz counters, stylish tile backsplash, maple cabinets with LED under lighting and stainless steel cafe gas appliances with double ovens. The bathrooms feature quartz counters and tile accent trims, along with black matte hardware for a touch of style and elegance. Along with 2 tone paint, textured walls, large craftsman base & casing, can lighting and laminate hardwood flooring this home is sure to impress! Come check it out today!
$1,023,040
11627 HALLS Unit 305 Draper, UT 84020
- Type:
- Single Family
- Sq.Ft.:
- 3,799
- Status:
- NEW LISTING
- Beds:
- n/a
- Lot size:
- 0.23 Acres
- Baths:
- MLS#:
- 1994039
- Subdivision:
- BIG WILLOW CREEK 305
ADDITIONAL INFORMATION
Gorgeous home in an amazing West Draper community! Luxury living at it's finest! Come see our Torino Farmhouse style rambler home plan featuring a stylish open concept. On the main floor you will find a large kitchen with quartz countertops & full height backsplash, maple cabinets with LED lighting and soft close drawers and stainless steel gas cafe appliances. The bathrooms feature beautiful tile accent work and brushed gold hardware to offer a touch of elegance and style. A finished basement provides tons of extra space for relaxing and entertaining along with spacious box bay windows in the kitchen & owner's bedroom. Textured walls, 2 tone paint, laminate hardwood flooring and large contemporary base & casing are just a few other upgrades making this a must see home!
$725,000
11813 COTTAGE SIDE Draper, UT 84020
- Type:
- Single Family
- Sq.Ft.:
- 3,312
- Status:
- NEW LISTING
- Beds:
- n/a
- Lot size:
- 0.05 Acres
- Baths:
- MLS#:
- 1993918
- Subdivision:
- COTTAGES
ADDITIONAL INFORMATION
Gated Community. Great Draper location. Close to retail, Cowabunga Bay, Cinemark Theatres, Juan Diego High School, Lone Peak Hospital and much more. Features a mother in law apartment with kitchen. 4 Bedrooms, 1 den, and 3 Bathrooms. Square footage figures are provided as a courtesy estimate only and were obtained from county records. Buyer is advised to obtain an independent measurement.
$1,229,000
1451 MEADOW BLUFF Draper, UT 84020
- Type:
- Single Family
- Sq.Ft.:
- 5,056
- Status:
- NEW LISTING
- Beds:
- n/a
- Lot size:
- 0.59 Acres
- Baths:
- MLS#:
- 1993900
- Subdivision:
- SUNCREST
ADDITIONAL INFORMATION
This gorgeous custom home, located in the exclusive Deer Ridge at SunCrest neighborhood, features stunning views of the Salt Lake Valley and Oquirrh Mountains, Lone Peak and the UofU. Four bedrooms, 3.5 bathrooms and room to grow downstairs. All appliances are included! Huge windows throughout the home bring in tons of natural light. The two-way fireplace in the formal living room and owners' retreat make for cozy nights. The expansive deck is perfect to watch sunsets and para-gliders flying by, and the covered patio is plumbed for a gas grill and is ready for your hot tub. Tons of neighborhood amenities, along with over 40 miles of hiking, biking and horse trails just steps away, make this a fabulously fun place to live. Ask your agent about the 2.125% assumable loan!
$790,000
118 CRANBERRY HILL Draper, UT 84020
- Type:
- Single Family
- Sq.Ft.:
- 3,232
- Status:
- NEW LISTING
- Beds:
- n/a
- Lot size:
- 0.19 Acres
- Baths:
- MLS#:
- 1993932
- Subdivision:
- CRANBERRY HILL NO 4
ADDITIONAL INFORMATION
Great Rambler floor plan, open concept, family and formal living room, 3 spacious bedrooms on main floor, master bath has a dual vanity and separate tub and shower, vaulted ceilings, 3 bedrooms in basement, large living room, office space and walkout basement entrance, lovely backyard and big shed. Furnace is 6 months old and water heater is 2 years old.
$1,200,000
529 MIDLAKE Draper, UT 84020
- Type:
- Single Family
- Sq.Ft.:
- 3,900
- Status:
- NEW LISTING
- Beds:
- n/a
- Lot size:
- 0.26 Acres
- Baths:
- MLS#:
- 1993535
- Subdivision:
- BELLEVUE PHASE 3
ADDITIONAL INFORMATION
All main level living in this coveted Bellevue neighborhood near schools and parks. This well designed layout and build show amazing class and craftsmanship. With a truly open feel, the large white kitchen looks into the expansive backyard and family room with plenty of space for entertaining. The kitchen boasts custom cabinetry, large built-in Monogram Refrigerator with plenty of room to move around, large 5 burner Cafe Cooktop and Double Oven, large pantry and many more upgrades. The home has custom moldings and updated bathrooms throughout. Basement opens to a large family room with kitchenette, includes 3 more bedrooms, full bath, and plenty of storage. The backyard provides lots of space and a large pergola provides great shade.
$1,300,000
2182 SILVER FLOWER Draper, UT 84020
- Type:
- Single Family
- Sq.Ft.:
- 4,598
- Status:
- NEW LISTING
- Beds:
- n/a
- Lot size:
- 0.38 Acres
- Baths:
- MLS#:
- 1993437
- Subdivision:
- EDELWEISS
ADDITIONAL INFORMATION
Welcome to the modern, front row seat to Mother Nature; her every sunrise, sunset, and every cloud she lets touch the mountain tops is right outside your window. Or, be a part of it all, just steps from the trailhead on foot or bike, and truly be one with Her! Every detail in this home has the outdoors in mind; the extra deep and wide 3 car garage holds plenty of space for your bikes, kayaks, skis, snowshoes, and anything else you can think of. Every window was sized and angled to give you the very best view of the majestic mountain and city lights. Enjoy the fresh breeze with your view from the balconies, front porch, or backyard! The interior boasts a great room for entertaining, an industrial size fridge, and a formal sitting room, which could easily be made into an office. The luxury primary suite and en suite remind you of the indoor pleasure of occasionally getting away from the elements, and unwinding in the deep free standing tub with its complimentary double sink vanity. Sip your hot coffee each morning with a step onto the primary balcony and listen to the birds wake up with you. There's plenty of space for every season of your wardrobe in the spacious walk in closet. The flex space between bedrooms is a great place for a study area or home library. When you want to train indoors, head to the basement gym and check your form in the full length mirrors. Best of all, there's a basement apartment! This could be for your MIL, or adult kids, or actual renters. With a beautiful one bedroom one bath Accessory Dwelling Unit (ADU), you have the opportunity to supplement your income or support the family and still keep autonomy for all involved. The separate entrance keeps both owner and renter at a comfortable distance. Of course, as a part of Suncrest, you can head to the pool on the hot days, and play pickleball or basketball on the cooler ones. AND, you can choose your school district, Corner Canyon or Alpine. Come see this rare gem before it's gone!
$605,000
374 INAUGURATION Draper, UT 84020
Open House:
Saturday, 4/27 10:00-12:00PM
- Type:
- Single Family
- Sq.Ft.:
- 2,244
- Status:
- NEW LISTING
- Beds:
- n/a
- Lot size:
- 0.11 Acres
- Baths:
- MLS#:
- 1993413
- Subdivision:
- INAUGURATION
ADDITIONAL INFORMATION
Step into this bright and open bungalow completely updated with the epitome of comfort and style in this lovingly maintained 4-bedroom, 2-bathroom home. With a single owner's dedicated care, this 2,244 sq. ft. home is nestled in a serene, neighborly community, enjoy the convenience of a 2-car garage and close proximity to shopping, dining, and freeway access. Welcome home to tranquility and convenience.
$1,250,000
14875 SADDLE LEAF Draper, UT 84020
- Type:
- Single Family
- Sq.Ft.:
- 4,342
- Status:
- NEW LISTING
- Beds:
- n/a
- Lot size:
- 0.32 Acres
- Baths:
- MLS#:
- 1993392
- Subdivision:
- SUNCREST/THE POINTE
ADDITIONAL INFORMATION
Remember that feeling growing up when you'd go to your grandparents' house? The anticipation of the drive there, the joy of pulling in the driveway, and how you knew you'd be spoiled the moment you walked in? It was pure magic. Well, even though this home is much more modern than grandma's, we had a moment of that same magic when we rolled up to this SunCrest home the first time. The road here is equally placid, just like grandma's. By the pin drop on the map, you already know this is a special space in the SunCrest community, which sits high above the valley at over 6,000 feet in elevation and sits amongst Gambel Oak with both mountain and valley views. When you get out of the car, that fresh air feels a little reminiscent of those days with the grandparents living the simple life. This custom-built home is definitely going to spoil you, as well. The views alone are incredibly indulgent, with an embarrassment of riches from Lone Peak, Box Elder, Mt. Timpanogos and the Traverse Mountain range. It's like your own personal slice of paradise, sitting pretty on .32 acres. Step inside, and you're hit with those same warm fuzzies you get at grandma's but without all the bad wood paneling and bowl of Werther's originals. Built in 2002, the home has already had updates. The refreshed kitchen flows into the family room, making it the perfect spot for hanging out and making memories or soaking up the views you moved up here for. The main floor finds an office, a guest bedroom and bathroom, the laundry, and the home's primary suite. Be sure to imagine yourself here-it was designed with intention to maximize the SunCrest lifestyle. The downstairs is wide open on the back of the house so you get double the views and double the outdoor lifestyle. A full kitchen and a walkout mean you can really pack in as much family as you can handle. Laughter and late-night chats are sure to be had. Three other bedrooms, two full bathrooms, and a wide-open family room round out the home's lower level. Here's the deal, folks: it's not just about the house. It's about the vibe, the community, and the people. The clubhouse is a few blocks away and it's got it all-pool, fitness center, and HOA shindigs. What if you could have that cozy feeling of rolling up to grandma's house again? What if you could feel that every time you came home?
$1,499,000
928 OLD ENGLISH Draper, UT 84020
- Type:
- Single Family
- Sq.Ft.:
- 5,319
- Status:
- NEW LISTING
- Beds:
- n/a
- Lot size:
- 0.33 Acres
- Baths:
- MLS#:
- 1993326
- Subdivision:
- ROSE
ADDITIONAL INFORMATION
Custom two-story on charming tree lined street in the heart of Draper! Original owner has taken immaculate care of this home inside and out. Comfortable main floor living with primary bedroom suite, office, living room, open kitchen / great room design with 19' ceilings and beautiful hardwood floors. Fully finished basement with 2nd kitchen and separate entrance. Beautifully landscaped 1/3 acre flat lot is perfect for outdoor living and entertaining. XL 3-car garage + RV parking. Quiet neighborhood with no through traffic. Super convenient to schools, shopping, I-15, Silicon Slopes and SLC International Airport. Rare find, come quick!!
$690,000
346 TRI Draper, UT 84020
- Type:
- Townhouse
- Sq.Ft.:
- 2,767
- Status:
- NEW LISTING
- Beds:
- n/a
- Lot size:
- 0.02 Acres
- Baths:
- MLS#:
- 1993257
ADDITIONAL INFORMATION
Beautiful, 2700 sq ft modern townhome with spectacular view of the valley, open floor plan with spacious and private backyard patio. 4 bedroom, 3.5 bath, end unit with 2 car garage. Large kitchen island, engineered wood flooring on main floor and carpet in bedrooms. Square footage figures are provided as a courtesy estimate only. Buyer is advised to obtain an independent measurement.
- Type:
- Single Family
- Sq.Ft.:
- 4,775
- Status:
- NEW LISTING
- Beds:
- n/a
- Lot size:
- 0.34 Acres
- Baths:
- MLS#:
- 1993182
- Subdivision:
- FOX LANDING
ADDITIONAL INFORMATION
Move-in Ready! Fox Landing Last Phase! Large lots next to the Jordan River Parkway Trail in Northwest Draper and close to I-15 for a quick commute! Beautiful Designer chosen finishes! Master on the main; 3 bedrooms, 2 baths and loft upstairs. 3% of BASE PRICE TOWARDS EITHER: Price reduction, 2/1 rate buy down or closing costs when using Preferred Lender.
$775,000
1573 SPYGLASS Draper, UT 84020
Open House:
Saturday, 4/27 10:00-12:00PM
- Type:
- Single Family
- Sq.Ft.:
- 3,159
- Status:
- NEW LISTING
- Beds:
- n/a
- Lot size:
- 0.12 Acres
- Baths:
- MLS#:
- 1993203
- Subdivision:
- VILLAGE ON THE GREEN
ADDITIONAL INFORMATION
Step into the lap of luxury with this exquisite 5-bedroom residence nestled within this esteemed gated community. As you enter, you're greeted by an expansive open floor plan that seamlessly blends sophistication with comfort, offering awe-inspiring sunset vistas and majestic mountain panoramas from every angle. Entertain with ease on the spacious patio, complete with a convenient connected grill, perfect for hosting gatherings or savoring al fresco dining against a backdrop of natural beauty. Inside, the home boasts recent upgrades including a newer furnace and AC unit installed in 2022, along with a water heater added in 2023. Fresh carpeting in the great room enhances the ambiance, inviting you to unwind beside the cozy gas fireplace found on both levels of the home. Lower level includes 10 ft ceilings, 3 bedrooms and a family room. Embrace the tranquility of the surroundings with the convenience of nearby amenities. Take leisurely strolls to the serene Draper Temple, or embark on outdoor adventures along the nearby Corner Canyon hiking and biking trails, immersing yourself in nature's splendor. Club house Don't let this opportunity pass you by. Elevate your lifestyle and experience the epitome of luxury living in your dream home. Schedule your viewing today and seize the chance to make this unparalleled property your own. Square footage figures are provided as a courtesy estimate only and were obtained from the county . Buyer is advised to obtain an independent measurement.
- Type:
- Condo
- Sq.Ft.:
- 1,117
- Status:
- NEW LISTING
- Beds:
- n/a
- Lot size:
- 0.01 Acres
- Baths:
- MLS#:
- 1992949
ADDITIONAL INFORMATION
Updated top-floor condo nestled in the heart of Draper, where convenience meets sophistication. With its prime location near shopping, dining, and easy freeway access, this condo offers the best of urban living. The open-concept layout seamlessly blends the living, dining, and kitchen areas, ideal for both relaxing evenings and entertaining guests. The kitchen features modern appliances, sleek designs, and ample storage. Each bedroom is generous sized, and each bedroom offers a well proportioned walk-in closet. A dedicated laundry room is conveniently located within the condo. Step onto the private balcony and witness the valley landscape along with Utah's mountain peaks. Premier amenities included a clubhouse, pool, and fitness gym.
$789,943
1072 13200 Draper, UT 84020
- Type:
- Single Family
- Sq.Ft.:
- 2,744
- Status:
- NEW LISTING
- Beds:
- n/a
- Lot size:
- 0.51 Acres
- Baths:
- MLS#:
- 1993052
ADDITIONAL INFORMATION
**Showings will begin on Friday 4/19** Come get your very own piece of Draper history! Built in 1949, this adorable cottage home was loved by its original owner and the inspiring .51 acre lot has been meticulously maintained. Enjoy large gatherings in this entertainer's backyard or sit quietly on the garden-like backyard patio as you meditate and take in the sunrise over the majestic Draper mountains. But that's not all...from this property's 6 car garage, greenhouse, and garden area to the plentiful storage throughout the home you won't want to miss this opportunity. Additional features include a brand new furnace, new garage doors (2 years), new lighting throughout, new microwave, and newer windows throughout the main floor. Enjoy the tranquility and peace of this spectacular neighborhood and uplifting mountain views yet appreciate its convenient location to many amenities including Harmons Grocery Store, Cowabunga Bay water park, Cinemark movie theater, excellent schools, restaurants, freeway access and more.
$1,085,000
11725 700 Draper, UT 84020
- Type:
- Single Family
- Sq.Ft.:
- 3,937
- Status:
- NEW LISTING
- Beds:
- n/a
- Lot size:
- 1 Acres
- Baths:
- MLS#:
- 1992945
ADDITIONAL INFORMATION
Exquisite timber-frame home sitting on a full one-acre of fenced horse property in Draper with picturesque meadow, private stream, and endless views of Lone & Twin Peaks. Tastefully remodeled and updated to exude character and charm in every room. Heated floors, custom cabinetry, vaulted ceilings, and an abundance of natural light with large windows and sky lights. Plenty of storage throughout the house including an additional large storage area above the garage. Walkout basement leading to your private yard with mature trees, pasture, water, and magnificent views, what more could you ask for. Call or text listing Agent to schedule a showing. Sq ft. to be verified by buyer and is estimate only. Buyer to verify all.
- Type:
- Condo
- Sq.Ft.:
- 1,214
- Status:
- NEW LISTING
- Beds:
- n/a
- Lot size:
- 0.01 Acres
- Baths:
- MLS#:
- 1992807
- Subdivision:
- BELLA MONTE AT DRAPE
ADDITIONAL INFORMATION
Perfectly located 3 bedroom, 2 bathroom condo in Draper. Gated community. Step inside to discover a beautifully refreshed interior featuring fresh paint, new appliances, and open floor concept. The windows bring in plenty of natural light. The primary bedroom includes an ensuite bathroom as well as a huge walk-in closet. This condo is ideally located near grocery stores, restaurants, and easy freeway access. Square footage figures are provided as a courtesy estimate only and were obtained from county records. Buyer is advised to obtain an independent measurement.
$685,000
14324 DREAMFIELD Draper, UT 84020
- Type:
- Single Family
- Sq.Ft.:
- 2,620
- Status:
- NEW LISTING
- Beds:
- n/a
- Lot size:
- 0.16 Acres
- Baths:
- MLS#:
- 1992754
- Subdivision:
- FIELDS OF DRAPER
ADDITIONAL INFORMATION
This stunning 2-story home in Draper is a dream come true for any family looking for a perfect blend of luxury, convenience & affordability. With 4 bedrooms & 4 bathrooms, this home offers plenty of space for everyone. The vaulted ceilings and new flooring create a bright and welcoming atmosphere, while the granite countertops and updated light fixtures add a touch of modern elegance. Not only is this home aesthetically pleasing, but it also comes with updated features such as security cameras and light automation throughout, ensuring your peace of mind. The fenced yard with a covered patio is the perfect spot for outdoor gatherings or simply relaxing under the stars. And with fruit trees, garden boxes, and a storage shed, this property has everything you need to make it your own private oasis. Located in the highly sought-after neighborhood, Fields of Draper & close to top-rated schools, this home offers the best of both worlds a tranquil suburban setting with easy access to urban amenities. Don't miss out on this incredible opportunity to own a beautiful home in such an unbeatable location. Schedule a showing today and make this your new forever home!
$410,000
26 ANN ARBOR Draper, UT 84020
- Type:
- Townhouse
- Sq.Ft.:
- 1,484
- Status:
- Active
- Beds:
- n/a
- Lot size:
- 0.02 Acres
- Baths:
- MLS#:
- 1992173
- Subdivision:
- DEARBOURNE HEIGHTS
ADDITIONAL INFORMATION
This fantastic townhouse is the place for you! It is light, bright, and open with sweeping views of the valley. Easy access to 1-15 and a few minutes to great shopping at Thanksgiving point. It features a mountain backdrop with great views of the Salt Lake County Flight Park to the South. Quick access to many great trails nearby. Large kitchen area walks out to private yard tucked against the mountain side that is fully fenced. 1 master suite with large walk-in closet. Refrigerator, washer & dryer included. Pantry, coat closet and linen closet. Rare oversized 2 car garage. Come and make this your new home or utilize as an easy rental property! Property is currently being rented by tenants until the end of June 2024. Please allow 24-hour notice for showings.
$460,000
14082 PEPI BAND Draper, UT 84020
- Type:
- Townhouse
- Sq.Ft.:
- 1,760
- Status:
- Active
- Beds:
- n/a
- Lot size:
- 0.04 Acres
- Baths:
- MLS#:
- 1992061
- Subdivision:
- SOUTH MOUNTAIN
ADDITIONAL INFORMATION
Built as a first of its kind in Utah, Deer Run is a mixed-style development of Row-Homes, Modest-Single Family and a handful of Larger Estate-Styled homes centered around a community playground, walking paths and nestled neatly into the hills of Draper. Style, Grace, and Presence is abundant in here. You'll feel at home whether shopping for your first home, a downsize, a pied-a-terre, ,or upsizing or simply want to live in the hills and wake up to mountain views. Speaking of views, this unit is positioned to maximize its location and views are abundant from each window. I believe the most important factor to this home is that it feels like a home; you enter from a street not a parking lot, you walk down the sidewalk to the playground and you can sit on your front stoop and chat with your neighbor.
$1,025,000
1645 AMBER CREST Draper, UT 84020
- Type:
- Single Family
- Sq.Ft.:
- 3,915
- Status:
- Active
- Beds:
- n/a
- Lot size:
- 0.24 Acres
- Baths:
- MLS#:
- 1992002
- Subdivision:
- SUNCREST
ADDITIONAL INFORMATION
Absolutely stunning major remodel! This tastefully rendered home amplifies good taste; perfect for fabulous living and entertaining. From the moment you step into this home, it takes your breath away! As you enter into this magnificent home and scan the open living spaces, your gaze leads you through the wall of windows, past the manicured yard and sweeps to the breathtaking panoramic city and mountain views. The family room has six large, triple pane windows: literally "windows on the world"! SLC gleams below, the Wasatch Mountains soar above. The modern open and spacious floorplan along with the huge picture windows brings in massive natural light plus the outside majestic feeling to the inside enhancing your non-stop views inspiring your life. There has not been a detail overlooked with this top quality construction. Spacious main floor family room embraces ambiance and easy comfortable living spaces. Other special features include 10 ft ceilings, floors of textured wood and slate, glass door leading from the family room out to a Trex deck, and a covered patio for outdoor dining while you listen to the harmonics of a cascading fountain. Upper view patio with Nantucket basket weave pavers. This custom well designed kitchen would excite any chef. It's an entertainers dream kitchen with its black granite counter tops, variegated glass silver, black and white back splash, large center island with stainless steel appliances; sink, refrigerator, microwave and 2 ovens that includes a small quick heating oven and corning glass cooktop. Spaciously tall white wood cabinets with roll outs for abundant storage plus a free standing white hutch. Spacious kitchen eating area surrounded by windows with fabulous views overlooking the gardens and mountain valley. Grand main floor master suite and master bath. 10 ft ceilings, French doors with side windows that open to a covered patio with mountain and city views, carpeted floors and ceiling fan. You can be lulled to sleep by the peaceful and gracious Basalt cascading water fountain sounds. Clear European glass shower walls add to the open feel...morning light floods the room. Second and third bedrooms on the main can also be used as offices. New guest bath totally remodeled in 2021. Laundry Room/Mud Room includes tall white cabinets w/roll out drawers, granite surface, jacket hang up, overhead shelves for caps/hats plus shoe storage below. Daylight lower level. All lower level windows have huge egress windows. Spacious open family room with fireplace, a theater room, book nook or game table room and small built in library. Mini kitchen (mother in law apt) with refrigerator, microwave and sink. French doors open to an office with sizable shelves and huge egress windows for lots of light. Daylight lower level. All lower level windows have huge egress windows. Spacious open family room with fireplace, a theater room, book nook or game table room and small built in library. Mini kitchen (mother in law apt) with refrigerator, microwave and sink. French doors open to an office with sizable shelves and huge egress windows for lots of light. Professional and manicured yard. The front yard's stately maple tree is surrounded by a meandering boulder retaining wall with flowers. Blooming flowers greet you on the walkway leading to the front entry. Mature trees and blooming perennial flowers and scrubs were planted for a cascade of color late March through October. Expansive back yard is colorfully landscaped with a low curving dry stack rock border enclosing the blooming plants back dropped by a 4' rock wall. Mature Pines anchor both edges of the back yard with mounds of flowers among the rocks and steps leading to the upper patio area. New 30 year top of the line Owens corning roof was installed June 2023. Fabulous oversized well lit 3 car garage with automatic garage door openers plus a gated exterior concrete pad for additional parking, and EV charger.
$2,650,000
13477 AINTREE Draper, UT 84020
- Type:
- Single Family
- Sq.Ft.:
- 7,636
- Status:
- Active
- Beds:
- n/a
- Lot size:
- 0.5 Acres
- Baths:
- MLS#:
- 1991820
- Subdivision:
- STEEPLECHASE
ADDITIONAL INFORMATION
OPEN HOUSE SUNDAY APRIL 12 from 3-5 PM. Come and see this COMPLETELY REMODELED luxury rambler located in the highly coveted Steeplechase community on the east bench of Draper. Every inch of this home has been updated and designed with the help of The Black Goose Design company featuring light and bright NEW PAINT, NEW CARPET, NEW TILE, NEWLY REFINISHED HARDWOOD FLOORS, NEW CUSTOM LIGHTING, and so much more. The home office upstairs is finished with CUSTOM BUILT-INS AND COFFERED CEILINGS, and plenty of seating space; perfect for anyone who works from home. A dedicated FORMAL DINING area that currently houses a table the size of a runway SITS 16 comfortably, which means there is room for everyone at your holiday dinner! If you are looking for an OPEN CONCEPT LIVING AND DINING space that can fit all of your family and extended family look no further. CHEFS KITCHEN with high-end appliances, Solid wood cabinetry, Santorini quartzite counters, and a BUTLER'S PANTRY just steps away. Enjoy MAIN FLOOR LIVING with a large and spacious master bedroom located on the first floor. And don't worry, there is a LAUNDRY ROOM UPSTAIRS AND DOWNSTAIRS, so no carrying laundry baskets upstairs ever again! The basement boasts 4 spacious bedrooms, three of which have their OWN PRIVATE ATTACHED ENSUITES. Cozy up by the gas fireplace downstairs living room that has a BUILT IN BOOKSHELF PROJECTOR combo. The basement has its own kitchen and a full separate entrance which decendes past the BUILT IN WATERFALL & pond. Have two people who work from home? No problem. One of the downstairs bedrooms is already set up to be a SECOND HOME OFFICE or craft room. The backyard has been ELEGANTLY LANDSCAPED with a multi-tiered English garden, a GAZEBO, and a COVERED PATIO to enjoy those warm summer nights. Are you a fan of walking or mountain biking? The Steeplechase community has DIRECT COMMUNITY ACCESS TO BONNEVILLE SHORELINE TRAIL AND CORNER CANYON MOUNTAIN BIKING park. Other features include 8-foot solid core doors, a 4-car garage with plenty of storage space for all your cars and toys, and plantation shutters. Schedule your private showing today!
$1,299,999
13283 LAUREL PARK Draper, UT 84020
Open House:
Saturday, 4/27 11:00-2:00PM
- Type:
- Single Family
- Sq.Ft.:
- 4,979
- Status:
- Active
- Beds:
- n/a
- Lot size:
- 0.23 Acres
- Baths:
- MLS#:
- 1991431
- Subdivision:
- STEEPLECHASE
ADDITIONAL INFORMATION
OPEN HOUSE SUNDAY 1:00 to 3:00pm!!!!! (No showings until Thursday 4/25) Beautifully updated custom home in the coveted Steeplechase community! Home has a wonderful layout including primary suite on the main floor with a fireplace, large WIC and access to back patio from the primary suite. Vaulted ceilings make the space feel spacious and open. Formal office/Living room with large picture window flooding the space with natural light. Formal dining room for all your entertaining...and kitchen/family great room with vaulted ceilings and tons of windows. Granite and quartz countertops throughout the home. Kitchen boasts double ovens and gas cooktop and updated cabinets. Tons of storage as well as a large pantry. Basement features another sprawling space for your family to enjoy OR it can be used as a basement apartment with a completely separate entrance for a family member or your kids. Full second kitchen and second laundry room. Huge finished storage room or workout room (gym) in the basement in addition to a large second pantry and multiple storage closets! East facing back yard makes the covered patio a relaxing place to enjoy summer evenings and shade! Oversized 3-car garage! Third bay is extra tall and extra deep for your largest vehicles. This won't last long! Basement finished 2018. New roof 3/2024. New HVAC 8/2020. New water heater 11/2020. All new paint carpet and flooring 4/2024. Community POOL, Park, Tennis Courts, BBQ. Convenient access to schools, shopping, parks, and trails. Owners are licensed real estate agents. All information provided is deemed accurate and reliable and provided as a courtesy to the buyer. Buyer to verify all.

Draper Real Estate
The median home value in Draper, UT is $2,087,500. This is higher than the county median home value of $363,100. The national median home value is $219,700. The average price of homes sold in Draper, UT is $2,087,500. Approximately 75.11% of Draper homes are owned, compared to 19.66% rented, while 5.23% are vacant. Draper real estate listings include condos, townhomes, and single family homes for sale. Commercial properties are also available. If you see a property you’re interested in, contact a Draper real estate agent to arrange a tour today!
Draper, Utah has a population of 47,043. Draper is more family-centric than the surrounding county with 50.6% of the households containing married families with children. The county average for households married with children is 40.67%.
The median household income in Draper, Utah is $110,270. The median household income for the surrounding county is $67,922 compared to the national median of $57,652. The median age of people living in Draper is 32 years.
Draper Weather
The average high temperature in July is 89 degrees, with an average low temperature in January of 20.4 degrees. The average rainfall is approximately 25.5 inches per year, with 69.8 inches of snow per year.
