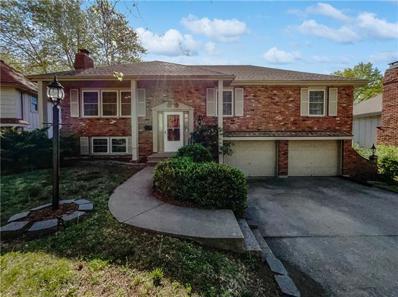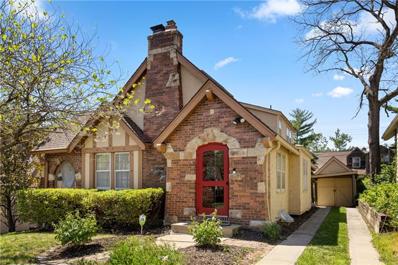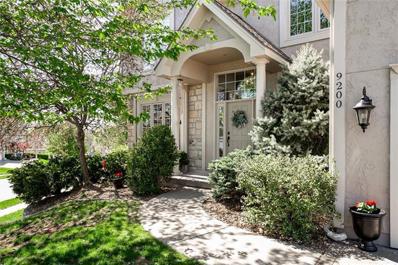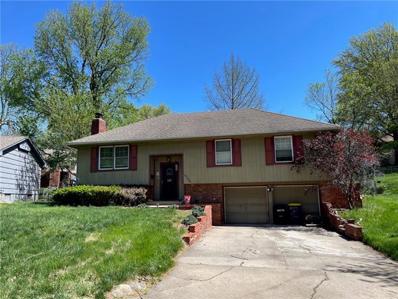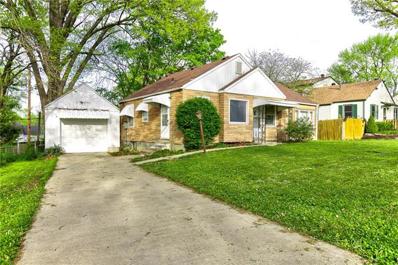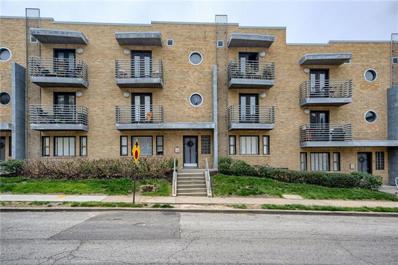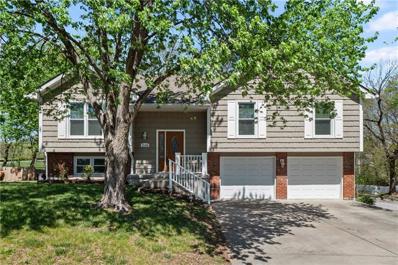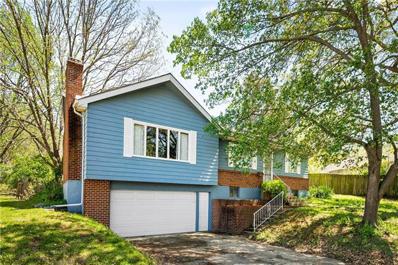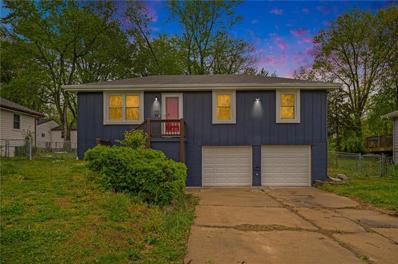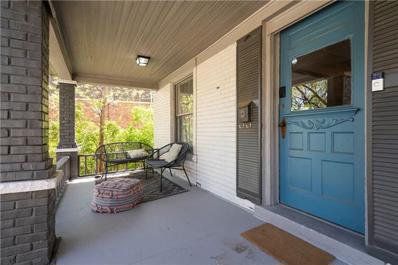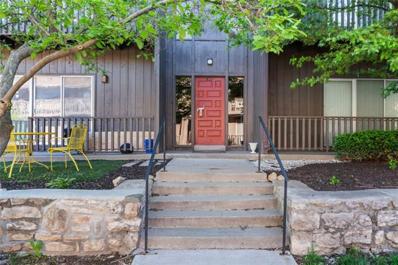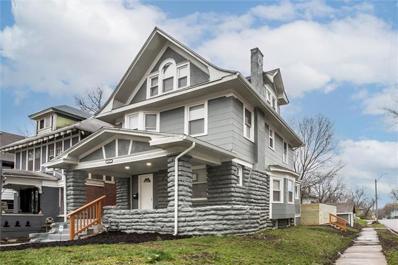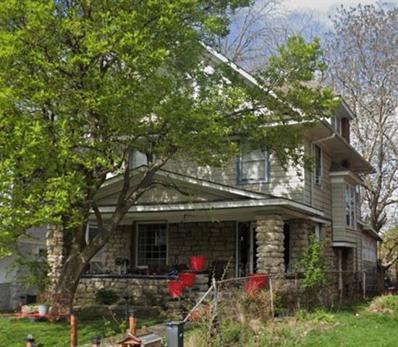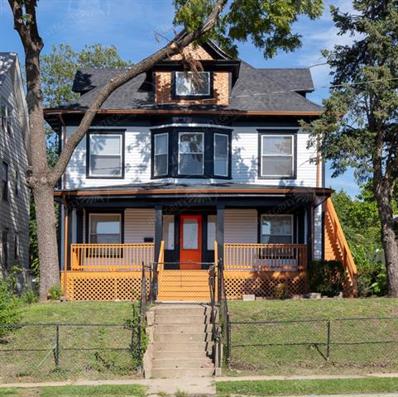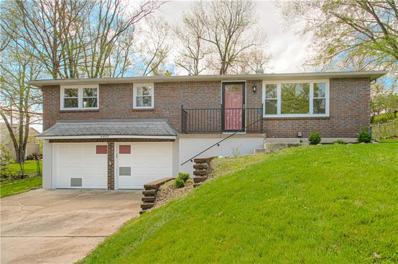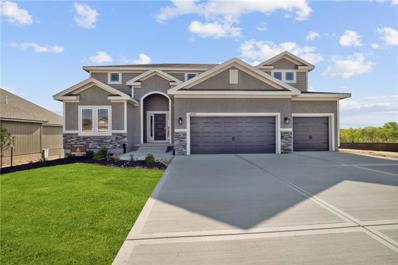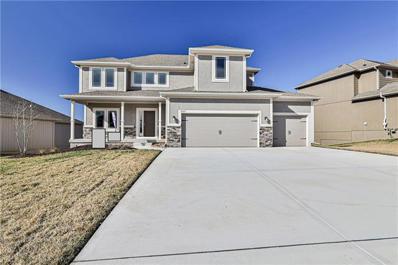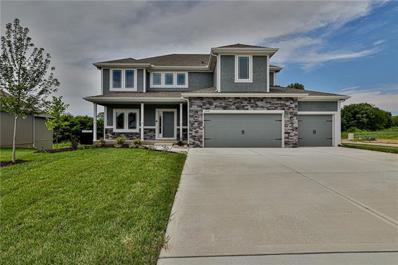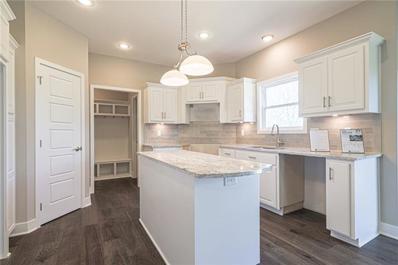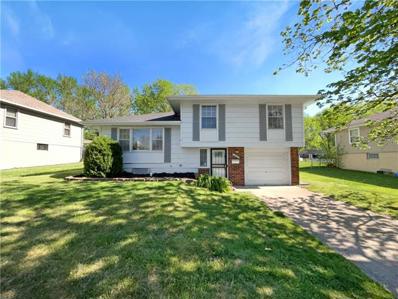Kansas City MO Homes for Sale
- Type:
- Single Family
- Sq.Ft.:
- 1,798
- Status:
- NEW LISTING
- Beds:
- 3
- Lot size:
- 0.16 Acres
- Year built:
- 1965
- Baths:
- 3.00
- MLS#:
- 2484076
- Subdivision:
- Rail Haven
ADDITIONAL INFORMATION
Welcome to this exquisite property that seamlessly blends timeless elegance with an array of sought-after amenities. The home boasts a cozy fireplace, perfect for a tranquil winter retreat. Complementing this warmth is an alluring neutral color paint scheme that accentuates the home's overall appeal. This neutral coloring carries into the kitchen, where you will marvel at an elegant accent backsplash that brilliantly pairs with all stainless steel appliances. The primary bathroom offers double sinks for a more luxurious touch, giving inhabitants ample space for daily routines. This property also brings forth a unique blend of indoor and outdoor living, featuring a spacious deck that overlooks a fenced-in backyard for enjoying some solitude in this serene outdoor space. A private, in-ground pool becomes the focal point, promising countless hours of leisure and entertainment during the warmer months. Fresh interior paint gives a pristine feel to this lovingly maintained home. This is your dream turned reality, seize this unique proposition to own an extraordinary home.
- Type:
- Single Family
- Sq.Ft.:
- 1,372
- Status:
- NEW LISTING
- Beds:
- 3
- Lot size:
- 0.1 Acres
- Year built:
- 1928
- Baths:
- 2.00
- MLS#:
- 2482225
- Subdivision:
- Waverly Place
ADDITIONAL INFORMATION
Charming home in KCMO with beautiful character! This 1927 Tudor has been modernized but maintained its original charm in fixtures and details. New AC, 50gal water heater, removed old house trap and installed an epoxy liner in the sewer line. Hardwood floors, gorgeous landscaping, arched doorways, screened-in porch, newer privacy fence, and a huge light-filled primary suite with sitting room on the 2nd floor with SO much space! Just off the enchanting kitchen features a cozy breakfast nook with amazing built-ins! A peaceful backyard is perfect for entertaining or relaxing in. Location location, location! This incredible home is within walking distance of The Plaza, Westwood Park, and the quaint historic shops on State Line!
- Type:
- Single Family
- Sq.Ft.:
- 3,322
- Status:
- NEW LISTING
- Beds:
- 4
- Lot size:
- 0.26 Acres
- Year built:
- 1999
- Baths:
- 4.00
- MLS#:
- 2478746
- Subdivision:
- Willow Brooke
ADDITIONAL INFORMATION
Don't miss this great Willow Brooke spacious two story! lots of wood floors on the main level, Kitchen with Quartz counters, newer appliances and greatroom with fireplace, formal dining or office space on main level with laundry on the main floor.Main level walks out to a large deck ready for entertaining. Upstairs has 4 bedrooms and 3 full baths and vaulted ceilings with new carpet. The lower level has a great space, new carpet and another room perfect for a office, exercise or reading room. Lots of storage and plumbing is there for another full bathroom and walks out to a patio. New solar panel provides for extremely low electric bills. Roof is new, fully fenced backyard, and zoned heating and cooling is another great feature. Complete exterior was just repainted last week!
- Type:
- Single Family
- Sq.Ft.:
- 1,632
- Status:
- NEW LISTING
- Beds:
- 3
- Lot size:
- 0.25 Acres
- Year built:
- 1965
- Baths:
- 3.00
- MLS#:
- 2483918
- Subdivision:
- Chapel Park
ADDITIONAL INFORMATION
Welcome to this charming split entry home offering both style and functionality. Step through the front door into the inviting foyer, where you're greeted by the choice of heading upstairs to the main living quarters or downstairs to additional living space. Upstairs, the main level boasts a spacious and luminous living room, perfect for entertaining guests or relaxing with family. Adjacent to the living area is the modern kitchen, equipped with sleek cabinetry, stainless steel appliances, and ample countertop space for meal preparation. The adjacent dining area provides a cozy spot for enjoying meals together. Down the hallway, you'll find the master bedroom, a tranquil retreat featuring generous closet space and an en-suite bathroom for added privacy and convenience. Two additional bedrooms offer versatility, whether utilized as sleeping quarters, a home office, or a hobby space. A second full bathroom completes the upper level, ensuring comfort and accessibility for all residents. Venture downstairs to discover a versatile lower level, ideal for use as a family room, home gym, or recreation area. This additional space opens up a world of possibilities, accommodating various lifestyle needs and preferences. Outside, the property features a spacious yard, offering plenty of room for outdoor activities, gardening, or simply enjoying the fresh air. A deck or patio area provides the perfect spot for al fresco dining or relaxing on warm summer days. With its thoughtfully designed layout, convenient amenities, and desirable location, this 3-bedroom, 2-bathroom split entry home is ready to welcome you home.
- Type:
- Single Family
- Sq.Ft.:
- 859
- Status:
- NEW LISTING
- Beds:
- 2
- Lot size:
- 0.21 Acres
- Year built:
- 1941
- Baths:
- 1.00
- MLS#:
- 2483798
- Subdivision:
- Little Village
ADDITIONAL INFORMATION
Sweet bungalow Ranch in Little Village boasts a 2 YEAR OLD Heat pump/central air, BRAND NEW ROOF on detached garage. Garage has opener. Roof on home is less than 10 years. Family room on main level along with a living/dining area. Some fresh interior paint. Kitchen has stained cabinets and smooth top electric range and refrigerator that stay with the home. Laminate flooring. Carpet in family room. Basement is not finished but has laundry and provides for shelter from Midwest storms! Fenced yard with mature trees.
- Type:
- Condo
- Sq.Ft.:
- 549
- Status:
- NEW LISTING
- Beds:
- 1
- Lot size:
- 0.01 Acres
- Year built:
- 1949
- Baths:
- 1.00
- MLS#:
- 2483765
- Subdivision:
- The Ellington On Broadway
ADDITIONAL INFORMATION
This gorgeous one level condo is perfect for anyone looking to live close to the Country Club Plaza! Luxurious living room leads out to the amazing balcony view. Convenient laundry closet in the hall near the cute kitchenette! The low monthly HOA fee includes water/wastewater service, trash, and building and parking lot maintenance. Only one block from all major restaurants and shops and close to Westport! Don’t miss this one!
- Type:
- Single Family
- Sq.Ft.:
- 2,214
- Status:
- NEW LISTING
- Beds:
- 3
- Lot size:
- 0.25 Acres
- Year built:
- 1994
- Baths:
- 3.00
- MLS#:
- 2484018
- Subdivision:
- Highridge Manor
ADDITIONAL INFORMATION
Welcome to this inviting home, nestled in a Highridge Manor. With 3 bedrooms and 3 full baths, this home boasts an ideal layout for comfortable living. Enjoy the less maintenance with the vinyl siding and windows as well as gutter guards. The cozy fireplace adds both warmth and character to the living space. Unwind in the spacious primary bedroom featuring a large walk-in closet, offering ample storage for your wardrobe essentials. Step outside into the expansive fenced backyard, offering privacy and security for outdoor activities. This lovely home is brimming with potential! With a few updates and personal touches, you can transform it into the home of your dreams. Don't miss the opportunity to make this house your own! With its prime location and charming features, it's ready to be customized to reflect your unique style and preferences.
- Type:
- Single Family
- Sq.Ft.:
- 1,702
- Status:
- NEW LISTING
- Beds:
- 3
- Lot size:
- 0.29 Acres
- Year built:
- 1953
- Baths:
- 2.00
- MLS#:
- 2483842
- Subdivision:
- Mooreland Heights
ADDITIONAL INFORMATION
This large home is truly a unique find! It features an oversized two-car garage as well as a large addition in the back that also extends the basement providing tons of excellent living space as well as a significant amount of square footage in the unfinished basement for storage or potential finish! HUGE master suite with large closet and true en suite bath. BEAUTIFUL hardwoods underneath the living room carpet! The second living space is also massive and has a second dining room or home office. Newer AC! Excellent storage in this home both in the lower level and in the many closets on the main level. Covered patio is a great place for outdoor living. Super convenient location minutes from highway access, shopping, groceries, and more!
- Type:
- Single Family
- Sq.Ft.:
- 880
- Status:
- NEW LISTING
- Beds:
- 3
- Lot size:
- 0.18 Acres
- Year built:
- 1970
- Baths:
- 1.00
- MLS#:
- 2483812
- Subdivision:
- Baker Meadows
ADDITIONAL INFORMATION
Welcome to your potential new home! With a touch of sophistication and a whole lot of comfort. The kitchen's been given a fresh makeover, so everything's shiny and new, from the granite countertops to the flooring. It's the perfect space for cooking up a storm or just chilling with friends over snacks. Three cozy bedrooms to choose from, each offering a retreat at the end of the day. And an updated bathroom. Step onto the deck and soak in the sunshine, or host a BBQ with friends – the possibilities are endless. And with a fenced yard, your furry friends can join in on the fun without a worry in the world. This place has it all – style, space, and that laid-back vibe you've been searching for. Don't let it slip away – come see for yourself before it's gone!
- Type:
- Single Family
- Sq.Ft.:
- 2,001
- Status:
- NEW LISTING
- Beds:
- 5
- Lot size:
- 0.13 Acres
- Year built:
- 1905
- Baths:
- 3.00
- MLS#:
- 2483810
- Subdivision:
- Vogle's Louis Third Addition
ADDITIONAL INFORMATION
Run don't walk to this enchanting 1900's home in the heart of Kansas City. Step onto the dreamy front porch and imagine sipping your morning coffee or hosting guests in style. This spacious sanctuary has 2 living rooms, 5 great sized bedrooms and 2 1/2 bath making it perfect for anyone looking to live close to downtown, college roommates, or as a lucrative Airbnb investment. With many modern updates this gem gives both beautiful and historically charm. Come see all this amazing home has to offer.
- Type:
- Condo
- Sq.Ft.:
- 775
- Status:
- NEW LISTING
- Beds:
- 1
- Lot size:
- 0.02 Acres
- Year built:
- 1965
- Baths:
- 1.00
- MLS#:
- 2484048
- Subdivision:
- The Talisman
ADDITIONAL INFORMATION
Amazing opportunity for turn-key living in the heart of highly desirable South KC. Conveniently located off I-435 and Wornall road you are just a hop-skip and a jump to all the great shopping, dining and entertainment opportunities in both MO & KS. Your a straight shot by public transit to downtown KC or a short drive to the sports stadiums. The moment you walk in to this spacious condo you will feel at home with the warmth of the upgraded, durable bamboo flooring and the neutral decor. This unit's FULLY updated bathroom includes a custom vanity and built-in cabinetry, a bidet toilet, gorgeous herringbone, subway tile walk-in shower and beautiful ceramic tile flooring. The owner's suite also includes a LARGE walk-in closet with custom closet organization system and RARE convenient washer/dryer hook ups. Enjoy a cup of coffee in the morning sun, or have a cocktail watching the evening sun or a mid-day break for lunch from anyone of your THREE spacious balconies. This RARE community HOA includes nearly every amenity desirable, buyer's need only to pay their electricity, phone/cable/internet and walls-in insurance. The shared HOA community amenities include a sparkling pool mere steps from this condo, as well as the exercise room, plus a clubhouse is available to rent for your private gatherings and a DOG PARK too. There's no shortage of parking just outside your door for your own vehicles and your friends, plus additional paid covered carport parking upon request. There's plenty of storage within this condo with an additional locking storage unit in the basement where the building's washers/dryers are located. What are you waiting for? This is the one you've been waiting for.
- Type:
- Condo
- Sq.Ft.:
- 1,287
- Status:
- NEW LISTING
- Beds:
- 2
- Lot size:
- 0.03 Acres
- Year built:
- 1925
- Baths:
- 2.00
- MLS#:
- 2483731
- Subdivision:
- Ponce De Leon
ADDITIONAL INFORMATION
Welcome to 2555 Main St. Unit 202 at Ponce de Leon, where modern city living meets convenience in the Plaza. This spacious 2-bedroom, 2-bathroom condo offers an inviting open floor plan flooded with natural light, seamlessly blending living, dining, and kitchen areas. Retreat to the tranquil master suite with an ensuite bathroom and a spacious walk-in closet, while a second spacious bedroom offers versatility. Hardwood floors throughout add elegance and durability. Situated on Main St., residents will soon enjoy easy access to the new streetcar line, connecting to Whole Foods and UMKC within minutes. Gated parking adds security, and HOA covers all utilities except electricity, ensuring worry-free living. Don't miss the opportunity to experience the best of city living at the Ponce De Leon Condos —schedule your showing today!
- Type:
- Single Family
- Sq.Ft.:
- 3,400
- Status:
- NEW LISTING
- Beds:
- 4
- Lot size:
- 0.35 Acres
- Year built:
- 2017
- Baths:
- 5.00
- MLS#:
- 2483855
- Subdivision:
- Kellybrook
ADDITIONAL INFORMATION
Beautifully maintained, one owner 1.5 Story in Kellybrook. Come home to an open main level with wood floors, main floor owners suite, and living area. Owners suite features wood floors, double vanity, tiled walk in shower, jetted tub, large walk in closet with walk through to laundry room. You'll love the kitchen, complete with huge pantry for storage, stainless steel appliances, breakfast bar, subway tile, plenty of cabinet space, and granite counter tops. Family members upstairs will love the additional loft space for gaming, television, office work, or other use. Bed2 princess suite has private bath, ceiling fan, and spacious walk in closet. Bed3 & 4 share a jack and jill bath and both boast ceiling fans and walk in closets. Off the kitchen dining combo, outside, enjoy a covered patio, ceiling fan, huge fenced backyard. Love dogs? Us, too. Provide your fur babies indoor/outdoor access via dog door, which can be closed off as well. Take the party downstairs to a versatile finished basement, complete with full bath and additional storage.
- Type:
- Single Family
- Sq.Ft.:
- 1,947
- Status:
- NEW LISTING
- Beds:
- 4
- Lot size:
- 0.12 Acres
- Year built:
- 1911
- Baths:
- 3.00
- MLS#:
- 2484073
- Subdivision:
- East Linwood
ADDITIONAL INFORMATION
Experience the epitome of comfort and style in our recently remodeled home, nestled in the serene Oak Park community. This spacious 4-bedroom, 2.5-bathroom residence has been upgraded with high-end finishes throughout, offering a luxurious living space just minutes from downtown, the Plaza, and Westport. **Key Features:** - **Modern Living:** Enjoy a contemporary lifestyle with very spacious rooms, perfect for a large family or active urbanite roommates seeking both comfort and style. - **High-End Finishes:** Every corner of this home boasts fine finishes, ensuring you live in luxury and style. - **Convenient Laundry Room:** A newly installed laundry room on the main level adds convenience to your daily routine. - **Stainless Steel Appliances:** The kitchen is equipped with top-of-the-line stainless steel appliances, making it a chef's dream. - **Dual HVAC Zone:** Experience comfort year-round with our efficient dual HVAC system, ensuring optimal temperature control across different areas of the home. - **Prime Location:** Situated in the beautiful Oak Park community, this home is just a stone's throw away from downtown, the Plaza, and Westport, offering endless entertainment and dining options. - **Perfect for Families or Roommates:** Whether you're a great family looking for the comforts of home or active urbanites seeking a chic living space, this home is designed to cater to your needs. This home deserves occupants who appreciate the finer things in life. If you're looking for a blend of luxury, comfort, and convenience, look no further.
- Type:
- Single Family
- Sq.Ft.:
- 1,327
- Status:
- NEW LISTING
- Beds:
- 3
- Lot size:
- 0.07 Acres
- Year built:
- 1915
- Baths:
- 2.00
- MLS#:
- 2484055
- Subdivision:
- Llewellyn Place
ADDITIONAL INFORMATION
This fully remodeled two-story home has 3-bedrooms and 2 bathrooms. The re-designed open concept has a modern kitchen that comes with quartz countertops and a butcher block island, flanked by dining and family rooms on the main floor. This home boasts a beautiful spa-inspired primary bathroom, a main bedroom with a walk-in closet, and 2 additional bedrooms on the 2nd floor. Entertain family and friends on your large open deck and spacious backyard. This urban gem is conveniently located near the Plaza and Nelson-Atkins Museum. The home is listed well below appraisal value. This home qualifies for MHDC, which offers a lower rate than traditional financing and will create significant savings for the buyer over the life of the mortgage. As an additional perk, this property has a 10-year tax abatement. For more information on MHDC, there is a pdf in the supplements. OPEN HOUSE: Saturday, April 20th, 10 am-2 pm
- Type:
- Single Family
- Sq.Ft.:
- 2,077
- Status:
- NEW LISTING
- Beds:
- 3
- Lot size:
- 0.1 Acres
- Year built:
- 2019
- Baths:
- 3.00
- MLS#:
- 2483959
- Subdivision:
- Plaza Heights
ADDITIONAL INFORMATION
Welcome to 711 W. 44th Terrace at Plaza Heights! New single-family home construction built in 2019 exudes elegance and prestige. This house has evertying you're looking for: Open floor plan, Designer Finishes, Solid Surface Countertops, SS Appliances, Hardwood flooring, Kitchen Island, Electric Fireplace, Private Fenced Backyard, and attached 2 Car Garage. Amazing Location a short walk to the Plaza, St. Luke's Hospital, Nelson Art Gallery, Parks, Westport, Shopping and Restaurants. Great opportunity to move into the Plaza Heights neighborhood! Room sizes and taxes are estimates. Buyers or Buyers Agent to verify.
- Type:
- Single Family
- Sq.Ft.:
- 2,016
- Status:
- NEW LISTING
- Beds:
- 3
- Lot size:
- 0.12 Acres
- Baths:
- 4.00
- MLS#:
- 2483937
- Subdivision:
- Bunker Hill
ADDITIONAL INFORMATION
Welcome to 4511 Jefferson Street! Amazing well kept home built in 2017 boasts 3 large bedrooms and 3.5 bathrooms, including a convenient half bathroom on the main floor. The property features hardwood floors, providing a warm and inviting ambiance throughout. Oversized 2+ car garage rare for the area. Tons of closet space, full size W/D, electric fireplace, SS appliances, large front porch to relax outside. Prime Location: walk down the street to the Plaza, near St. Luke's Hospital, Nelson Art Museum, Westport, Parks, Shopping and Restaurants. Don't miss this opportunity for a nice new home near the Plaza!
- Type:
- Single Family
- Sq.Ft.:
- 1,888
- Status:
- NEW LISTING
- Beds:
- 4
- Lot size:
- 0.12 Acres
- Year built:
- 1910
- Baths:
- 2.00
- MLS#:
- 2484075
- Subdivision:
- East Linwood
ADDITIONAL INFORMATION
Come put your stamp on this home! Home is being sold As Is. Remodeling plans in place stamped and approved by KCMO so you don't have to go through the extra hurdles of making it your dream home. Majority of the exterior work has been completed therefore you can focus your resources on the interior.
- Type:
- Other
- Sq.Ft.:
- 2,309
- Status:
- NEW LISTING
- Beds:
- 7
- Lot size:
- 0.14 Acres
- Year built:
- 1900
- Baths:
- 3.00
- MLS#:
- 2484071
- Subdivision:
- King Realty Co's Altamont
ADDITIONAL INFORMATION
Discover unparalleled space and comfort in this expansive rental house located at 3123 Woodland Avenue in Kansas City, MO. With an impressive 7 bedrooms and 3 bathrooms, this home offers ample room for both large families and those seeking extra space for various needs. Currently running as a functional Padsplit home room rental fully furnished. Well-appointed bedrooms provide privacy and versatility, while the three bathrooms ensure convenience for all residents. The spacious living areas and a modern kitchen create an inviting atmosphere for gatherings and everyday living. Situated within a convenient location, you'll have easy access to the highway, local amenities, schools, and transportation options. Experience the luxury of abundant space and modern living in this remarkable 7-bedroom, 3-bathroom rental house offering a lifestyle of comfort and convenience.
- Type:
- Single Family
- Sq.Ft.:
- 1,056
- Status:
- NEW LISTING
- Beds:
- 3
- Lot size:
- 0.33 Acres
- Year built:
- 1965
- Baths:
- 1.00
- MLS#:
- 2483231
- Subdivision:
- Ridgewood Estates
ADDITIONAL INFORMATION
This is not your normal flip! This home has lovingly been completely remodeled throughout with much attention to Detail! New kitchen cabinets "soft close." Quartz countertops and appliances stay including washer and dryer! Tiled kitchen and bathroom floors. Refinished oak floors. All new windows, interior & exterior doors. Furnace/AC 3years old, Hot water Heater 1 year old. New electrical distribution box. Oversized backyard complete with storage shed and covered patio! Near all level schools, parks and trails. This home has it All and it's All NEW! Open House Sat April 20th 1-3
- Type:
- Single Family
- Sq.Ft.:
- 3,013
- Status:
- NEW LISTING
- Beds:
- 4
- Lot size:
- 0.25 Acres
- Year built:
- 2024
- Baths:
- 3.00
- MLS#:
- 2484043
- Subdivision:
- Sara's Meadow
ADDITIONAL INFORMATION
Remarks & Directions Introducing The Hampton by Hoffmann Custom Homes, a brand new 2-story plan designed to impress with its spacious layout and modern amenities. This home offers ample main floor living space, perfect for family gatherings and entertaining guests. The gourmet kitchen is a chef's dream, equipped with a built-in gas cooktop and built-in oven/microwave combination, ensuring culinary excellence. On the main floor, you'll also find a dedicated office, providing a quiet space for work or study, as well as a convenient half bath for guests. Upstairs, The Hampton boasts 4 bedrooms and 2 bathrooms, including a luxurious Owner's suite. The Owner's suite features a free-standing tub, granite vanities, and a large walk-in closet, providing a serene retreat after a long day. The secondary bedrooms are generously sized and offer ample closet space, with access to a hall bath featuring a double vanity. To add to the convenience, the laundry is conveniently located on the bedroom level, making chores a breeze. Be the first family to own this beautiful plan and make it your own. Stay tuned for professional photos, coming as soon as the home is ready to showcase its true beauty!
- Type:
- Single Family
- Sq.Ft.:
- 2,369
- Status:
- NEW LISTING
- Beds:
- 4
- Lot size:
- 0.23 Acres
- Year built:
- 2023
- Baths:
- 4.00
- MLS#:
- 2484040
- Subdivision:
- Sara's Meadow
ADDITIONAL INFORMATION
Welcome to "The Scottsdale," a beautiful 2-story plan by Hoffmann Custom Homes. This home is sure to impress with its elegant design and stunning features. Upon entering, you'll notice the formal dining room, perfect for hosting dinner parties or family gatherings. The Kitchen features stained raised panel cabinets, a walk-in pantry and granite countertops. A curved staircase takes you to the second floor, where you'll find 4 bedrooms and a laundry room for added convenience. The spacious master suite features double vanities, a tub, a separate shower, and a large walk-in closet, providing a peaceful and relaxing retreat. This particular home also includes several upgrades, such as a stone fireplace, under cabinet puck lights in the kitchen, vented microwave to exterior, gas line plumed to range, and 4 can lights in the great room. These thoughtful details add to the beauty and functionality of the home. Come see for yourself why "The Scottsdale" is the perfect place to call home. Sales office open Weekdays Noon to 5 pm and Weekends Noon to 4 p.m. (Excluding holidays) Home is ready!
- Type:
- Single Family
- Sq.Ft.:
- 2,369
- Status:
- NEW LISTING
- Beds:
- 4
- Lot size:
- 0.22 Acres
- Year built:
- 2024
- Baths:
- 4.00
- MLS#:
- 2484039
- Subdivision:
- Sara's Meadow
ADDITIONAL INFORMATION
Welcome to "The Scottsdale," a beautiful 2-story plan by Hoffmann Custom Homes. This home is sure to impress with its elegant design and stunning features. Upon entering, you'll notice the formal dining room, perfect for hosting dinner parties or family gatherings. The luxury kitchen package boasts lots of cabinets, a walk-in pantry, built-in oven and microwave, gas cooktop, and an island, making it a dream for any chef. A curved staircase takes you to the second floor, where you'll find 4 bedrooms and a laundry room for added convenience. The spacious master suite features double vanities, a freestanding tub, a separate shower, and a large walk-in closet, providing a peaceful and relaxing retreat. This particular home also includes several upgrades, such as a 1/2 ship lap and 1/2 stone fireplace, under cabinet puck lights in the kitchen, whole house humidifier, oil rubbed bronze faucets and door hardware and 4 recessed lights in the great room. These thoughtful details add to the beauty and functionality of the home. Come see for yourself why "The Scottsdale" is the perfect place to call home. Schedule a showing today! Sales office open Weekdays Noon to 5 pm and Weekends Noon to 4 p.m. (Excluding holidays)
- Type:
- Single Family
- Sq.Ft.:
- 2,426
- Status:
- NEW LISTING
- Beds:
- 4
- Lot size:
- 0.28 Acres
- Year built:
- 2023
- Baths:
- 4.00
- MLS#:
- 2484034
- Subdivision:
- Sara's Meadow
ADDITIONAL INFORMATION
Introducing THE REDFORD plan by Hoffmann Custom Homes, a stunning 2-story home that exudes elegance and functionality. This open floor plan is designed to impress, featuring arched doorways, wide-planked hardwood floors, and an abundance of luxurious details. Step inside to discover a private study, perfect for a home office or quiet retreat. The kitchen and bathrooms showcase beautiful granite/quartz countertops, adding a touch of sophistication to the space. Crown molding and high ceilings enhance the overall grandeur of the home. Practical features include a mudroom and bedroom level laundry, ensuring convenience and organization. The high energy package, with Gerken thermal pane windows, R-49 insulation in the attic, and a 95% high efficiency HVAC, contributes to energy efficiency and comfort. This particular home boasts several upgrades, including enameled cabinets, under cabinet lighting in the kitchen, trim package #2 and upgraded front elevation package (C) that further elevate the overall aesthetic of the home. Additional features such as a whole house humidifier provide added comfort and convenience. Don't miss the opportunity to make THE REDFORD plan your dream home.
- Type:
- Single Family
- Sq.Ft.:
- 1,294
- Status:
- NEW LISTING
- Beds:
- 3
- Lot size:
- 0.18 Acres
- Year built:
- 1972
- Baths:
- 2.00
- MLS#:
- 2484033
- Subdivision:
- Kirkside
ADDITIONAL INFORMATION
Welcome to this incredible property, where modern updates meet elegant living. The moment you step inside, you'll be captivated by the awe-inspiring neutral color paint scheme that is enhanced with fresh interior paint. These tones are beautifully contrasted by the accent backsplash in the kitchen which pops against all stainless steel appliances—this symmetry of color results in a harmonious yet captivating living space. The house boasts new flooring throughout, adding a tasteful touch of freshness and sophistication. Stepping outside, you'll find a patio that offers an ideal space for tranquil outdoor relaxation. Plus, the additional advantage of a fenced-in backyard provides privacy and peace of mind. This remarkable property, with its stunning designs and modern elements, is rare. It's truly a home designed for those with refined tastes.
 |
| The information displayed on this page is confidential, proprietary, and copyrighted information of Heartland Multiple Listing Service, Inc. (Heartland MLS). Copyright 2024, Heartland Multiple Listing Service, Inc. Heartland MLS and this broker do not make any warranty or representation concerning the timeliness or accuracy of the information displayed herein. In consideration for the receipt of the information on this page, the recipient agrees to use the information solely for the private non-commercial purpose of identifying a property in which the recipient has a good faith interest in acquiring. The properties displayed on this website may not be all of the properties in the Heartland MLS database compilation, or all of the properties listed with other brokers participating in the Heartland MLS IDX program. Detailed information about the properties displayed on this website includes the name of the listing company. Heartland MLS Terms of Use |
Kansas City Real Estate
The median home value in Kansas City, MO is $150,300. This is higher than the county median home value of $139,700. The national median home value is $219,700. The average price of homes sold in Kansas City, MO is $150,300. Approximately 46.78% of Kansas City homes are owned, compared to 39.9% rented, while 13.32% are vacant. Kansas City real estate listings include condos, townhomes, and single family homes for sale. Commercial properties are also available. If you see a property you’re interested in, contact a Kansas City real estate agent to arrange a tour today!
Kansas City, Missouri has a population of 476,974. Kansas City is less family-centric than the surrounding county with 27.42% of the households containing married families with children. The county average for households married with children is 27.76%.
The median household income in Kansas City, Missouri is $50,136. The median household income for the surrounding county is $50,652 compared to the national median of $57,652. The median age of people living in Kansas City is 35.2 years.
Kansas City Weather
The average high temperature in July is 89 degrees, with an average low temperature in January of 20.9 degrees. The average rainfall is approximately 41.5 inches per year, with 14.5 inches of snow per year.
