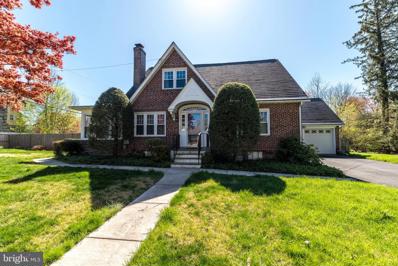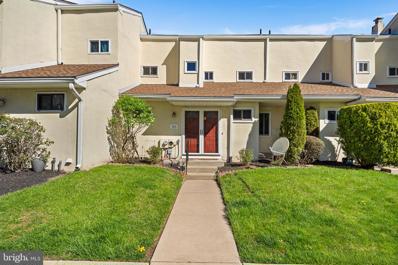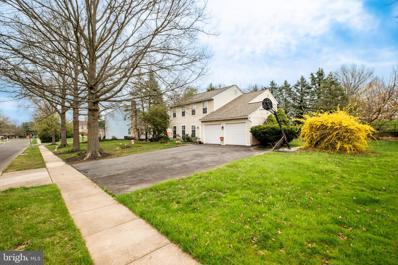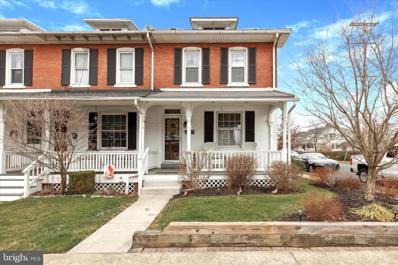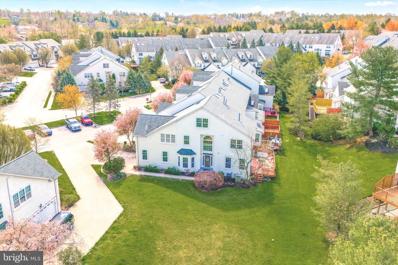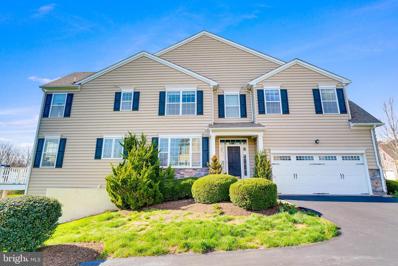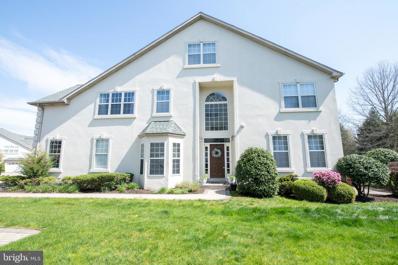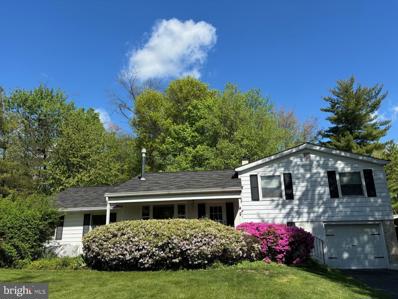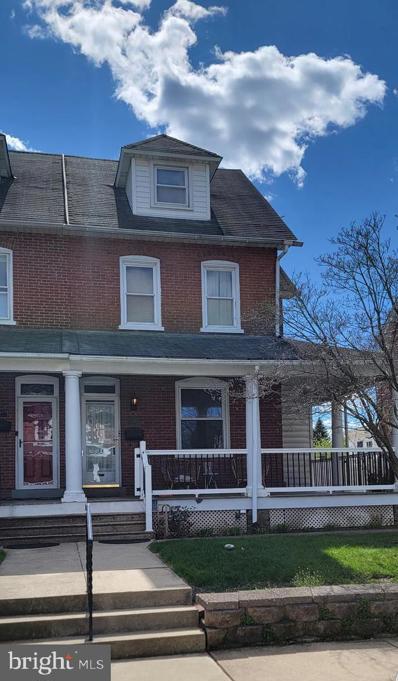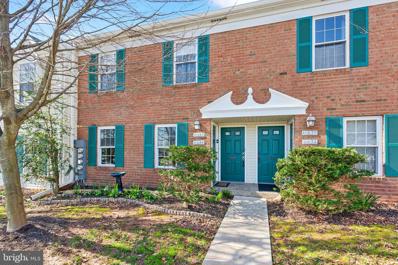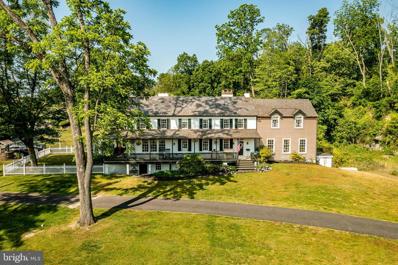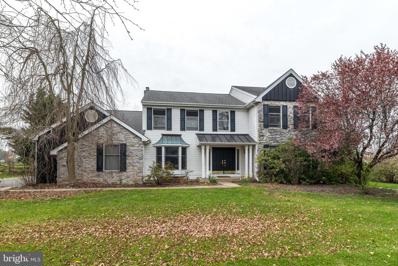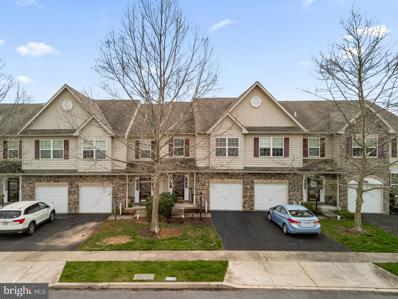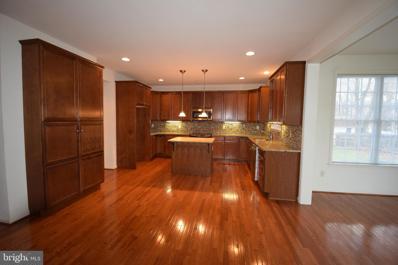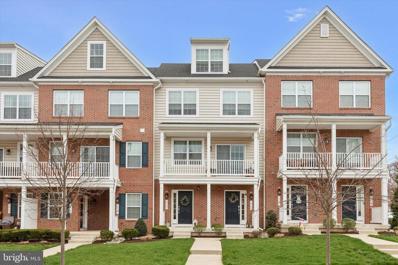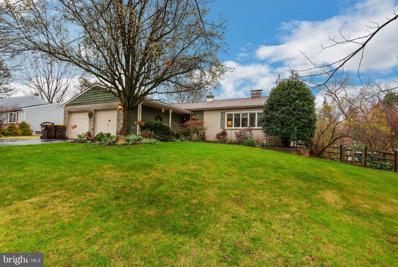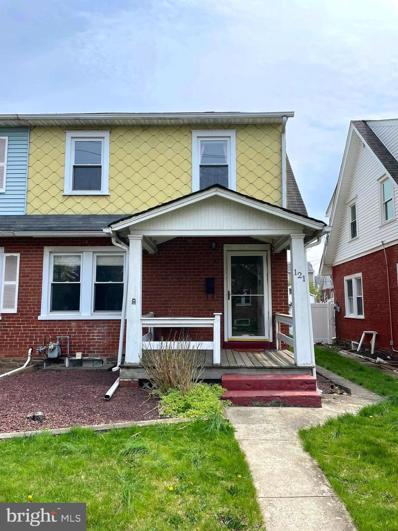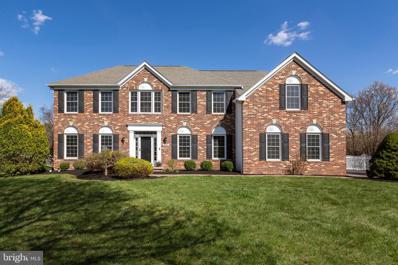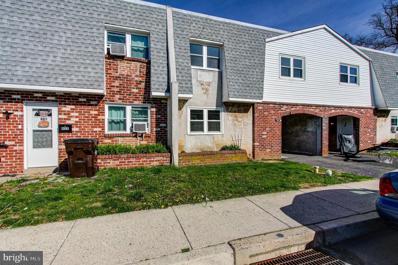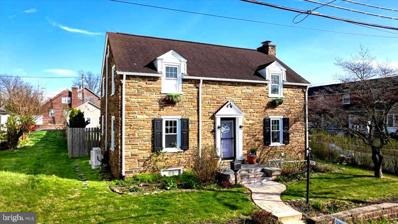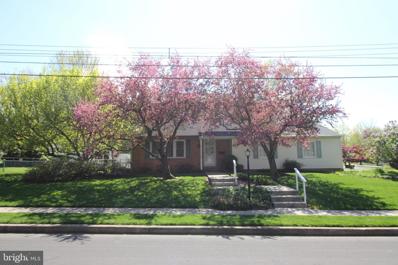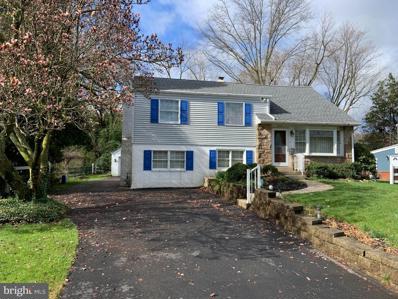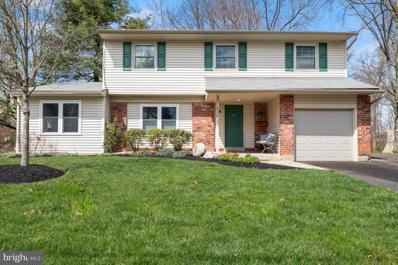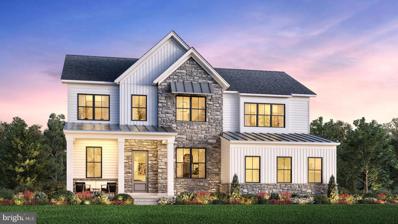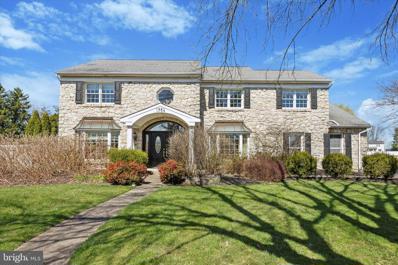Lansdale PA Homes for Sale
$525,000
701 Stoler Avenue Lansdale, PA 19446
- Type:
- Single Family
- Sq.Ft.:
- 2,250
- Status:
- NEW LISTING
- Beds:
- 3
- Lot size:
- 0.41 Acres
- Year built:
- 1945
- Baths:
- 2.00
- MLS#:
- PAMC2100922
- Subdivision:
- Lansdale
ADDITIONAL INFORMATION
701 Stoler located in Upper Gwynedd Township is one of those rare and surprising gems waiting for it's next loving owner. Classic in style with a solid brick exterior accented with a double railing and slate stairway entry, leading to the custom front door... this 3 bedroom 2 full bath residence is filled with surprises at every turn. Deceiving from the outside and wonderfully appointed and spacious on the interior, 701 offers so much more than meets the eye upon a first glance. Large replacement windows throughout allow the sunlight to warm this meticulously cared for home from top to bottom. Begin exploring the first floor in the lovely living room with wide wood moldings, hardwood floors and a wood insert fireplace that opens to the formal dining room with crown moldings and chair rails, perfect for a relaxing evening with friends. The large eat-in kitchen will not disappoint with an abundance of cabinetry, tile floor, ceramic tile backsplash, pantry closet, attached granite table with lower cabinets, range hood vented to the exterior, GE range/convection oven, Kitchenaid dishwasher, Whirlpool refrigerator, under cabinet lighting and a door opening to the large Trex deck with a ramp. Through beautiful arched doorways, the first floor offers endless possibilities found in the family room with a flagstone floor attached to an enchanting two level sunroom with hardwood floors, plantation shutters and French doors opening to the rear yard and deck. A definite surprise tucked away off the first floor hallway is an unexpected living space useful as an office, library or study with hardwood floors and a slate staircase that leads to the garage. The two car attached garage with inside access and a separate work/gardening room that includes a pull down staircase ascending to the finished attic that was built with a kitchen... is another hidden surprise. There are also two entrances to the basement off of the first floor hallway. Custom designed by Ferguson, the first floor hallway full bath is truly spectacular with heated floors, marble throughout, a frameless shower door and upgraded designer fixtures to include a costly commode. Retire after long days to the charm of the second floor featuring a master bedroom with hardwood floors, two closets, a sitting room, two large windows and a ceiling fan. A second bedroom on the second floor also has two large windows, hardwood floors and a closet with access to a floored attic space with lighting and an area that you are able to stand up fully. The second floor hallway cedar closet also leads to attic storage space. The remodeled and upgraded (Ferguson) second floor hallway full bath with a large linen closet greets you with a new clean feeling of freshness. The full unfinished basement with loads of storage space, newer boiler, sump pump and water softener completes this very special property. The landscaped exterior stretches out to both a gracious side yard and large rear yard with privacy fencing on Whites Road as well as rear fencing thoughtfully positioned for maximum enjoyment. So much love, impeccable care and quality, both on the interior and exterior is immediately evident as you wander through this beautiful home. Welcome and thank you for visiting!
$290,000
703 Grant Road Lansdale, PA 19446
- Type:
- Single Family
- Sq.Ft.:
- 1,665
- Status:
- NEW LISTING
- Beds:
- 2
- Year built:
- 1977
- Baths:
- 3.00
- MLS#:
- PAMC2101398
- Subdivision:
- Bethel Grant
ADDITIONAL INFORMATION
Welcome to your new home at 703 Grant Road, Lansdale, PA! This charming 2-bedroom, 2.5-bathroom residence boasts a spacious 1665 square feet of living space, with a total lot size of 1265 square feet. The property features an array of amenities, including air conditioning, assigned parking, a balcony, basement, formal dining room, Juliet balcony, in-unit laundry, and access to a laundry facility in the building. You'll love the peace of mind that comes with a new roof installed in 2022, along with almost all windows and the downstairs sliding door replaced in 2020 with Anderson windows, complete with a transferable warranty. The updated master bathroom in 2022 adds a touch of modern luxury, and the AC was replaced in 2019 for your comfort. The community offers a playground and pool for outdoor enjoyment. This home is perfect for those seeking a comfortable and convenient lifestyle. Don't miss out on the opportunity to make this delightful property your own!
$589,900
136 Bedford Lane Lansdale, PA 19446
- Type:
- Single Family
- Sq.Ft.:
- 2,160
- Status:
- NEW LISTING
- Beds:
- 4
- Lot size:
- 0.29 Acres
- Year built:
- 1986
- Baths:
- 3.00
- MLS#:
- PAMC2100974
- Subdivision:
- Heather Knoll
ADDITIONAL INFORMATION
Beautiful Home located in Heatherknoll neighborhood of North Penn School District! First floor Features: Hardwood floors, Ceramic floors, Neutral decor and plenty of Natural Lighting! Kitchen boast open floor plan w/Island that is perfect for the chef of the house and great for Entertaining! Exit Kitchen Sliding doors to Private back yard...just in time for the Summer BBQ! Half bath on first floor makes it convenient for guests! Second Floor: 4 large bedrooms with new carpets throughout! Bedrooms have ample closet space and room for a home office! Bathrooms have been updated with subway tiles and glass shower door! This home has many updates throughout including Newer Heater, Recently Painted and New Floors.
$325,000
59 E 4TH Street Lansdale, PA 19446
- Type:
- Townhouse
- Sq.Ft.:
- 1,406
- Status:
- NEW LISTING
- Beds:
- 3
- Lot size:
- 0.08 Acres
- Year built:
- 1900
- Baths:
- 2.00
- MLS#:
- PAMC2097180
- Subdivision:
- None Available
ADDITIONAL INFORMATION
Welcome to our charming house nestled in the heart of Lansdale! This end unit row home boasts classic Lansdale charm coupled with modern upgrades, offering the perfect blend of character and convenience. As you step inside, you'll immediately notice the warmth of the home, with its inviting atmosphere and thoughtful layout. The main level features an open living space that transitions seamlessly into the convenient dining area, ideal for hosting intimate meals or larger gatherings. The eat-in kitchen, adorned with sleek countertops and mostly updated appliances, provides the perfect space for culinary adventures. Adjacent to the kitchen, you'll discover a family room addition at the rear of the house. Here, a stunning gas fireplace becomes the focal point, creating a cozy ambiance for gatherings with loved ones or quiet evenings in. Venture upstairs to discover three comfortably-sized bedrooms, offering ample space for rest and relaxation. A well-appointed full bathroom serves the needs of the upper level, while a convenient half bath adds to the functionality of the main floor. Step outside into your own private retreatâa large fenced-in backyard awaits, providing a safe haven for children and pets to play freely. A detached garage, nestled at the back of the property and accessible via the alley, offers convenient storage and parking options. But the outdoor delights don't end there! A spacious patio beckons, ready to host your next barbecue or outdoor soirée. Whether you're entertaining guests or simply unwinding after a long day, this backyard oasis is sure to impress. This home truly embodies the spirit of Lansdale, with its historic charm and modern upgrades including air conditioning. Don't miss your chance to make this gem your ownâa place where timeless elegance meets contemporary comfort.
- Type:
- Townhouse
- Sq.Ft.:
- 3,692
- Status:
- NEW LISTING
- Beds:
- 4
- Lot size:
- 0.08 Acres
- Year built:
- 2000
- Baths:
- 4.00
- MLS#:
- PAMC2100522
- Subdivision:
- Center Point Farm
ADDITIONAL INFORMATION
Open House 4/20 and 4/21 from 1pm to 3pm. Welcome to your dream home in the prestigious gated community of Center Point Farms, nestled within the highly sought-after Methacton school district. This stunning End Unit townhouse boasts 4 bedrooms, 3.5 baths, 2 car garage, finished basement, and an impressive 3500 sqft of meticulously FULLY RENOVATED LIVING SPACE. Experience seamless flow and abundant natural light, distinguishing End-Unit layouts from standard interiors. The home has gone through full transformation; NEW HARDWOOD FLOORS, NEW BATHROOMS, NEW KITCHEN, FINISHED BASEMENT, NEW RECESS LIGHTS, NEW SPRINKLER SYSTEM, NEW WINDOWS, NEW CAR GARGAGE DOOR - AUTOMATED; Along with the interior upgrades, STUCCO was also replaced this year. Upon entering, you'll be greeted by a grand two-story foyer that has LARGE RH Chandelier, setting the tone for the elegance and luxury that awaits within. On the left, the traditional style formal dining area is perfect for hosting gatherings and creating lasting memories with loved ones. On the right, the spacious living area is ideal for relaxation and entertaining, with new hardwood floors and GAS FIREPLACE adding warmth and sophistication to the space. Step outside onto your private deck, where you can unwind and soak in the serene surroundings of Center Point Farms. The heart of the home lies in the fully renovated GOURMET kitchen, featuring top-of-the-line appliances, SIX GAS BURNERS, QUARTZ kitchen counters, Custom Built Range Hood and ample cabinetry for storage. Adjacent to the kitchen is a cozy breakfast area bathed in natural light from EXTRA LARGE windows, offering the perfect spot to enjoy your morning coffee or casual meals with family. Retreat to the comfort of your luxurious master suite complete with a walk-in closet and ensuite bath, providing a tranquil oasis to escape the stresses of the day. Three additional bedrooms also large closets, offering plenty of room for guests or a growing family. Downstairs, the finished basement provides even more flexible living space, perfect for a home office, kids play area, or media room to suit your lifestyle needs. With its prime location, upscale finishes, and unparalleled amenities such as TENNIS COURTS, FINTNESS SYSTEM, GATED COMMUNITY this fully renovated townhouse presents a rare opportunity to enjoy the ultimate blend of comfort, convenience, and sophistication in the heart of Methacton. Don't miss your chance to make this exceptional property your new home sweet home.
- Type:
- Townhouse
- Sq.Ft.:
- 4,136
- Status:
- NEW LISTING
- Beds:
- 4
- Lot size:
- 0.06 Acres
- Year built:
- 2016
- Baths:
- 5.00
- MLS#:
- PAMC2099314
- Subdivision:
- Thorndale
ADDITIONAL INFORMATION
Rarely offered in the upscale community of Thorndale, is a stunning 4 bedroom, 3.2 bath, end unit carriage home, with a sprawling 4,136 sq. ft! A covered side entry & bright foyer introduce an open concept layout, gleaming hardwood floors, custom millwork, upgraded lighting, and attention to detail throughout â all with meticulous care by the originals owners. The main level showcases a proper foyer, formal Dining Room, a spacious family room, a light-filled sunroom with a cozy gas fireplace, a spacious home office with a large storage closet, all with a fluid flow for effortless entertaining. The kitchen is a chefâs delight and the heart of the home, featuring a granite center island & countertops, 42â cabinets, tile backsplash, stainless steel appliances, pantry, and breakfast area with a glass paneled door to the rear deck. Also included on the main level is a coat closet, guest bathroom and access to the two-car side entry garage complete with epoxy flooring and a shelving system. The Upper level has a generous Ownerâs Suite with a tray ceiling, a walk-in closet, a linen closet, and an Ownerâs bathroom with a dual sink vanity, an over-sized shower, and separate water closet. This level also includes a spacious en-suite bedroom with a full bathroom boasting a walk-in closet, vanity and stall shower. Two additional large bedrooms (each with double closets), a shared hall bathroom with a separate space for the vanity and another for the tub/shower, and a convenient Upper-level laundry room also grace this level. The massive walkout lower level/basement is perfect for entertaining family & guests with a light filled Family Room, a separate room with large windows, a wet bar, a half bathroom, recreation area, sliders that open to the private rear yard with a custom paver patio, and ample unfinished space for storage overflow. Additional notable features include custom window coverings, upgraded lighting, newer paint, neutral décor, and an abundance of natural light to fill the rooms. Enjoy the privacy of this end unit, with both the interior & exterior having the feeling of a single home and the ease of the low maintenance of a carriage home. The HOA takes care of snow removal right up to the front door! A premier lot & location within walking distance to the new shopping center, Planet fitness, Towamencin Township park, walking trails, and with proximity to grocery stores, shopping, dining, Skippack Village, PA Turnpike, and in award winning North Penn School district! This was one of the former model homes, and still presents as a model home â schedule your tour today!
- Type:
- Townhouse
- Sq.Ft.:
- 2,985
- Status:
- NEW LISTING
- Beds:
- 4
- Lot size:
- 0.08 Acres
- Year built:
- 1999
- Baths:
- 3.00
- MLS#:
- PAMC2101176
- Subdivision:
- Center Point Farm
ADDITIONAL INFORMATION
This light, bright and spacious townhome offers an abundance of space that's perfect for today's busy lifestyle. You'll find high ceilings, new carpet, fresh paint and new scratch resistant/waterproof Super Core vinyl plank flooring throughout the entry, kitchen and dining room. Fabulous kitchen with center island, new lighting, new appliances, new custom blinds, pantry and breakfast area. Wide open family room, partially vaulted with gas fireplace, updated powder room, spacious master retreat with sitting area, walk-in closet plus an additional double closet, updated ensuite bath. Two additional bedrooms, an updated bath and laundry area on the second level, plus a huge loft/office/game room/bedroom/ or craft room on the upper level. The basement is massive and is partially finished. Wonderful end unit location that backs to a tree line with no homes in the rear, plus a 2 car garage. Make your appointment today - and be prepared to be impressed!
$475,000
1506 Garden Road Lansdale, PA 19446
- Type:
- Single Family
- Sq.Ft.:
- 2,044
- Status:
- NEW LISTING
- Beds:
- 3
- Lot size:
- 0.59 Acres
- Year built:
- 1959
- Baths:
- 3.00
- MLS#:
- PAMC2101276
- Subdivision:
- None Available
ADDITIONAL INFORMATION
Over 60 years of memories made and now it is time for new memories. Offered for sale on a cul-de-sac in Hatfield Township is this welcoming expanded split level home situated on just over a half acre of land. A large addition was added to the home in 1994 which provides a lot of extra living space which gives you many options. It has the bonus of a full bathroom, pellet stove, large bay window and a door which leads out to a private 12x8 deck area for you to sit and enjoy. There are two sliding glass doors offering privacy to the space. The family room also offers a Radiance propane stove, hardwood flooring and access to the dining area and open kitchen. Kitchen is open to the dining room and has a small area for dining. Upstairs you will find 3 bedrooms with hardwood floors and a full bath. The main roof was replaced on the home in 2017 and the addition roof is original to the addition. The HVAC system was replaced in 2020. Home has a one car garage which is accessed from the lower level where you also have access to laundry and a half bathroom. From the laundry room you can head outside and enjoy the large covered porch with ceiling fans overlooking your private yard. There is a large car port for additional areas for storing vehicles as well as the large driveway where you can park multiple cars. The original windows were replaced with Anderson windows. The home is located close to everything you will need, train stations you can walk to, shopping, restaurants and a quick drive to 309. There are many local parks and trails to enjoy within close proximity. Make your appointment today!
$370,000
416 York Avenue Lansdale, PA 19446
- Type:
- Twin Home
- Sq.Ft.:
- 1,900
- Status:
- NEW LISTING
- Beds:
- 4
- Lot size:
- 0.1 Acres
- Year built:
- 1910
- Baths:
- 2.00
- MLS#:
- PAMC2100310
- Subdivision:
- Lansdale
ADDITIONAL INFORMATION
Professional photos will be available 4/17 This exquisite brick twin in the highly desirable subdivision of the West Ward has it all! Entering into this home you will notices many special touches. Maintenance free decking on the front porch, stone entry wall, cedar lined coat closet, tastefully decorated, spacious living area, crown molding, great flow and cleverly concealed duck work for the high velocity central air. This home offers an impressive first floor powder room. Prepare to be wowed by the custom cabinetry in this kitchen, with over and under head dimmable lights, plenty of cabinets and drawers and pantry with pull out shelves. You will enjoy the natural light that fills the eating area with high vaulted ceiling, skylights and frosted windows for privacy. The second floor will not disappoint with a fulyl updated bathroom and 3 nice sized bedrooms. The third floor could be suited for a spacious Primary bedroom. You could easily add an en-suite and walk in closet to this area. It is currently being used as a home office. You can entertain guests on the 12 x 20 foot patio or the 12 x 20 foot three season Florida room with vaulted ceilings, wired with electric, cable, carefree/maintenance free, private and ceiling fan. This backyard doesnâtât end there. This home also includes a large detached 2 car garage with parking out back and plenty of room for all of your storage needs. This home is conveniently located near schools, shopping and dining options. Donât miss your opportunity to own this Lansdale Boro home. Schedule a showing now to make 416 York Road your home sweet home!
- Type:
- Single Family
- Sq.Ft.:
- 981
- Status:
- NEW LISTING
- Beds:
- 2
- Year built:
- 1980
- Baths:
- 1.00
- MLS#:
- PAMC2099742
- Subdivision:
- Morgandale Condo
ADDITIONAL INFORMATION
Exceptional Upgraded SECOND FLOOR Flat In The Ever Popular Morgandale Condominium Community Features Huge Living Room/Dining Area With Style Select Vinyl Flooring, Recessed Lights, Dimmer Switch And Ecobee Smart Thermostat, Upgraded Kitchen With Area For A Table, Butcher Block Counter Tops, Farmhouse Sink, Abundance Of White Flat Panel Cabinets, White Samsung Bespoke Appliances, Dishwasher, Newer Disposal, Vinyl Flooring, Electric Stove, Built In Microwave, Recessed Lights, Refrigerator And Open Shelves/Pantry Area, Primary Bedroom With Vinyl Floor & Slider To Rear Deck With Storage Shed, Second Nice Size Bedroom With Wall To Wall Carpeting & Slider To Rear Deck With Storage Shed Overlooks Common Area, Laundry Room With Vinyl Flooring & Single Bowl Vanity & Full Hall Bath With Tile Floor And Single Bowl Sink & Tub With Shower; Push Up Panel For Access To Large Attic Storage Area, HVAC New In October 2022, Association Replaced The Roof Around October 2022; Freshly Painted Interior Makes This Turn Key In A Community With 560 Houses On 32 Courts On 100 Acres In Historic Towamencin Township, Convenient To Shopping, Banks, Grocery Stores & Pharmacies And Minutes To The Lansdale Interchange Of The Northeast Extension Of The PA Turnpike And Merck & Company Campus; Show This One Last - You Will Not Be Disappointed.
$4,799,000
2564 Skippack Pike Lansdale, PA 19446
- Type:
- Single Family
- Sq.Ft.:
- 5,586
- Status:
- NEW LISTING
- Beds:
- 4
- Lot size:
- 39.28 Acres
- Year built:
- 1844
- Baths:
- 3.00
- MLS#:
- PAMC2100808
- Subdivision:
- None Available
ADDITIONAL INFORMATION
This charming, historic 1700's farmhouse home sits on 39+ acres in a tranquil setting in Worcester Township. The sweeping driveway takes you over the re-built, professionally engineered bridge overlooking the gorgeous 8ft deep aerated pond, fully stocked with Bass and Catfish! Relax on your recliners on the IPEdock enjoying the wonderful scenic views. The home has been beautifully updated throughout. The workmanship has paid special attention to maintaining and complementing the original style and era of the home throughout, with random-width pine hardwood floors, crown moldings, updated bathrooms and so much more! The kitchen features stainless steel appliances, corian countertops and custom cabinets, yet captures the old world feel with wooden beams and a huge walk-in fireplace. The back of the house has an addition behind the kitchen which is used as a breakfast/dining area. Both the kitchen and this breakfast room have radiant heated floors. Off the kitchen is the formal dining room with a fireplace beaming with natural light from the wall of windows overlooking the pond; a perfect spot for entertaining guests! This flows into the cozy den which is just off the entryway. Plus there's a huge family room with a wood beamed ceiling, fireplace and built-in bar area. The mudroom is conveniently located off the kitchen and offers more of that farmhouse charm with brick tiled floors and walls and wooden beams.The pretty powder room, front staircase and opening the ceilings to expose the beams were updates by the current owners. To the right side of the home there is a three-story addition built by the owners, which includes a huge office on the main floor with French doors and a private IPE deck. Below on the lower level is a finished walkout basement with French doors which give access to the original basement that has storage and houses the utilities with 2 water heaters, 400 amp electric service, 5 zone A/C 6 zones for heat. The property has natural gas. The house renovation included all new systems â plumbing, electric, HVAC etc. and has a generator which powers the entire property including the house and all the outbuildings. The upper level of the addition is the master bathroom/dressing area with large walk-in closets. The 2nd floor has 4 bedrooms, with a spacious primary suite with its own cozy fireplace and plenty of closets that leads to the ensuite bathroom with double vanity, soaking jacuzzi tub, glass shower stall and French doors that open to a Julitte balcony overlooking the lush landscape. There are 3 more bedrooms and a hall bathroom with double vanity and tub/shower combo. The main house has all newer Pella windows and doors in 2022 had a new roof including cedar shake shingles, standing seam copper, copper gutters and downspouts at a cost of $200K. Sit on your lovely covered, wrap-aroundporch and take in the beauty of your surroundings. Enjoy the renovated, inground pool with decking and a quaint cabana (also renovated) which has a kitchen area, shower/powder room and changing area making entertaining pool side a breeze with built-in outdoor brick grill ovens! Touring the rest of the property, you'll find a large barn with 8 stalls that are totally rewired. There are 2 other outbuildings, one of which is a 40ft x 60ft Quonset Hut which currently houses the ownerâs classic car collection;this building is heated and insulated. Within the last 10 years, the Quonset Hut, barn, and Lean-To have had new standing seam metal roofs and cypress siding installed. The cabana also has a new cedar shake roof. The Quonset Hut, barn and cabana have cupolas. The owners added a $120K dam when the pond was dredged taking it from 4ft to 8ft deep. The land is filled with meadows and trails perfect for horse riding, hiking and observing nature and abundant wildlife. There is also a fenced pasture of approx 1.5 acres. To the right side of the property is 50 acres of preserved land. Sale includes all current acreage
- Type:
- Single Family
- Sq.Ft.:
- 3,242
- Status:
- NEW LISTING
- Beds:
- 5
- Lot size:
- 0.5 Acres
- Year built:
- 1990
- Baths:
- 4.00
- MLS#:
- PAMC2100810
- Subdivision:
- Milestone
ADDITIONAL INFORMATION
Looking for a great deal in a desirable neighborhood? Look no further than this spacious 5-bedroom, 3.5-bathroom Colonial home in the Milestone community. With 3,242 square feet of living space on a generous half-acre lot, this property has tons of potential. Step inside the spacious foyer and you'll find a turned staircase, a formal living room and dining room with hardwood floors to the right, perfect for entertaining. To the left is an office, perfect for work-at-home or playroom. To the back of the house is an eat-in kitchen with stainless steel appliances, granite counters and a pantry. The family room has a brick, wood-burning fireplace and doors that lead out to the patio and back yard. You will also find a main floor laundry room and a 5th bedroom with a private full bath, which can be used as an in-law suite. On the second floor is the primary bedroom with a full bathroom and walk-in closet, along with 3 additional good-sized bedrooms and a full bathroom. The second floor, except for the hallway has hardwood flooring under the carpet. This home, with so much potential, also offers a full basement which needs to be finished and a two-car garage. This home is in need of some tender loving care to bring out all of its great features. This could be a great investment opportunity. Don't miss out on the chance to turn this diamond in the rough into your dream home. Schedule a showing today and envision the possibilities or visit the open house on Sunday!
- Type:
- Single Family
- Sq.Ft.:
- 2,420
- Status:
- NEW LISTING
- Beds:
- 3
- Year built:
- 2009
- Baths:
- 3.00
- MLS#:
- PAMC2100374
- Subdivision:
- Providence Reserve
ADDITIONAL INFORMATION
Welcome to 157 Providence Ln, a well-kept and cared for 3 bedroom, 2 ½ bathroom townhouse located in the Providence Reserve Community. As you enter through the front door youâll notice a sizable foyer greeting you and your guests. Down the hallway to your right is a formal dining room with plenty of space for a family gathering. Continue and you will find the large family room and kitchen, both filled with natural sun-light beaming in with the Eastern exposure. Your kitchen is outfitted with stainless steel appliances. Step outside of the living room to your back deck and shared yard space, excellent for entertaining. On the second floor youâll come to a landing separating the primary suite and the other two bedrooms. The primary suite is equipped with a walk-in closet and large bathroom with a jacuzzi tub. Just outside of the primary suite you have a convenient laundry room and full bathroom. Across the landing youâll find two well-lit, spacious bedrooms with ceiling fans. The lower level provides ample space for a second family room/game room as well as a separate area for a gym or a home office. This finished basement is also complete with a bar and plenty of storage closets. This home comes with a one car garage, and plenty of guest parking right across the street. You wonât want to miss out on this home - Schedule your tour today! Open house this Saturday from 1 to 3 pm!
$780,000
111 Country Lane Lansdale, PA 19446
- Type:
- Single Family
- Sq.Ft.:
- 3,190
- Status:
- NEW LISTING
- Beds:
- 4
- Lot size:
- 0.46 Acres
- Year built:
- 2007
- Baths:
- 3.00
- MLS#:
- PAMC2100650
- Subdivision:
- None Available
ADDITIONAL INFORMATION
Welcome home! This home offers 4 generously sized bedrooms, 2.5 baths, formal dining, living, family and sun- rooms; large eat-in kitchen with stainless steel appliances, bar area, a separate laundry room stone patio outside, etc., New HVAC/AC and water heater. Property is conveniently located within minutes to Jefferson Lansdale Hospital, Montgomery Mall, Wegmans, Costco, PineCrest Country Club, Hatfield Ice Arena, restaurants, parks, and entertainment facilities.
- Type:
- Single Family
- Sq.Ft.:
- 1,834
- Status:
- NEW LISTING
- Beds:
- 3
- Lot size:
- 0.02 Acres
- Year built:
- 2018
- Baths:
- 3.00
- MLS#:
- PAMC2100258
- Subdivision:
- Lansdale
ADDITIONAL INFORMATION
Welcome to this modern and elegant 3-bedroom, 2.5-bathroom home located at 27 North Mitchell Avenue in Lansdale, PA. This luxurious residence boasts a spacious 1834 square feet of living space, offering a perfect blend of style and comfort. Upon entering, you are greeted by an inviting open floor plan that seamlessly connects the living, dining, and kitchen areas. The kitchen is a chef's delight, featuring sleek countertops, stainless steel appliances, and ample storage space, making it perfect for both culinary creations and entertaining guests. The primary bedroom is a serene retreat, offering a generous space and a private en-suite bathroom with contemporary finishes. The additional bedrooms are equally impressive, providing comfort and versatility for family members or guests. This home also features a meticulously maintained outdoor space, providing a private oasis for relaxation or outdoor gatherings. The total lot size of 666 square feet offers a perfect balance of low maintenance and outdoor enjoyment. Conveniently located in Lansdale, this home provides easy access to a variety of dining, shopping, and entertainment options, ensuring a vibrant and dynamic lifestyle for its residents. Don't miss the opportunity to make this stunning residence your own and experience the epitome of modern living. Schedule a showing today and discover the luxurious and enticing lifestyle that awaits at 27 North Mitchell Avenue.
- Type:
- Single Family
- Sq.Ft.:
- 1,722
- Status:
- NEW LISTING
- Beds:
- 3
- Lot size:
- 0.45 Acres
- Year built:
- 1971
- Baths:
- 3.00
- MLS#:
- PAMC2098944
- Subdivision:
- Meadow View
ADDITIONAL INFORMATION
Welcome To 787 Stonybrook Lane, A Stunning L-Shaped Ranch On A Tranquil Street In Historic Towamencin Township, Invites You To Experience The Epitome In Comfortable Living; Located Moments From Shopping, Entertainment Hot Spots, Banks, Major Highways, Walk To The Towamencin Pool And The Historic Morgan Log House, Convenience Meets Luxury In A Very Desirable Neighborhood; First Floor With Entryway With Access To The Attached 2-Car Garage With Openers And Storage And A 6' Opening With Glass Pocket Door To The Spacious Living Room With Crown Molding, Honey Comb Blinds And Matching Grey Brick 8' Fireplace With Slate Hearth & Heatilator, Recessed Lights And Lit Accent Shelf Completes The Living Room; Continue Into The Formal Dining Room With Oak Ceramic Tile Plank Flooring And 6' Slider To Huge Rear Deck, Ultra Modern Fully Equipped Kitchen With Upgraded GE Duel Fuel Stove, (Gas For Stove & Electric For Oven) , GRANITE COUNTERTOPS, GE Profile Series Dishwasher, Disposal, Instant Hot Faucet, Under Cabinet Lighting, An Abundance Of Raised Panel Cabinets, Broan Elite Glass Hood Vent, Additional Raised Granite Bar With Bar Stools, And A 6' Slider To Large Rear Deck That Spans The Entire Rear Of the House; Journey Down The Hallway Featuring Pocket Door, Vinyl Flooring, Switch For A Whole House Fan, Large Closet And Push Up Panel For Additional Attic Storage; The Primary Bedroom Offers Ceiling Fan, Large Walk-In Closet With Organizers, Water Resistant Vinyl Floor And Private Bath With Single Vanity, Tile Floor And Stall Shower; Bedroom #2 Features Recessed Shelving & Closet With Organizers And Wall-To-Wall Carpeting; Bedroom #3 Offers Two Closets And Many Windows; Hall Bath With Single Vanity Corian Top And Separate Control For The Jets In The Soaking Tub (Hot & Cold Are Working But The Jets Do Not Heat The Water As It Is Circulating), Huge Finished Unheated Part Of The Basement Consists Of L-Shaped 51x15 Great Room With Extra Lighting, Build In Shelving, Support Columns, Drop Ceiling, Additional High Hats And 6' Slider To Stone Patio, Den With Extra Lighting And Cast Iron Gas Stove For Heat, Office With A 4' Electric Baseboard Heat, Built In Shelving And Drop Ceiling, Powder Room With Single Bowl Sink, Laundry Room With White Corner Cabinet That Is Included Completes The Basement; Circuit Breakers, French Drain At Back & Side Yard Of The House, 2 Car Attached Garage With Openers And Additional Storage, Natural Gas Grille Connected To The House On The 55x19 Rear Deck Overlooking 2-Tiered Landscaping & Fish Pond, 14x7 Detached Shed, 3 Raised Bed Gardens For The Green Thumb In The Family, Spray Foam Insulation, Fenced In Back Yard And More. Don't Miss Out On This Opportunity To Make This "Move In Ready" Rancher Your Own; Schedule Your Private Tour Today, And Envision The Lifestyle You Have Always Dreamed Of In This Sought After Neighborhood.
- Type:
- Twin Home
- Sq.Ft.:
- 1,160
- Status:
- NEW LISTING
- Beds:
- 3
- Lot size:
- 0.08 Acres
- Year built:
- 1925
- Baths:
- 2.00
- MLS#:
- PAMC2100630
- Subdivision:
- None Available
ADDITIONAL INFORMATION
Welcome to 121 N. Cannon Avenue in the heart of Lansdale Boro. This twin home features 3 nicely sized bedrooms with a full bathroom on the upper level, and a half bathroom off the kitchen on the main level. The kitchen and dining area are larger and more open than your typical twin in town. Conveniently located and walkable to all that Lansdale has to offer such as shops, taverns, various restaurants of all types, public parks and the SEPTA rail line.
$825,000
2203 Locust Drive Lansdale, PA 19446
- Type:
- Single Family
- Sq.Ft.:
- 4,568
- Status:
- NEW LISTING
- Beds:
- 4
- Lot size:
- 0.84 Acres
- Year built:
- 1994
- Baths:
- 3.00
- MLS#:
- PAMC2099192
- Subdivision:
- Milestone
ADDITIONAL INFORMATION
Welcome to this beautifully updated brick colonial in the desirable Milestone neighborhood of Worcester. Recent updates include a new HVAC system and windows, updated kitchen, newly renovated main bath, new carpets, and fresh paint throughout. Upon entering, you are greeted by a large foyer featuring picture molding and an open staircase. The main floor boasts a living room with chair rail and French doors leading to the office, as well as a formal dining room with chair rail. The renovated gourmet eat-in kitchen features a walk-in pantry, breakfast bar and breakfast area with glass sliders to the deck. The kitchen opens to a large family room with a back staircase to the second floor, perfect for modern living. A convenient first-floor laundry room and a powder room complete the main level. On the second and third floors, you'll find the primary bedroom with two sitting areas, spacious closets, a linen closet, and a beautiful brand-new en suite bath. Three additional nice-sized bedrooms, all with new carpet and fresh paint, and a renovated hall bathroom complete the upper level. A fully finished walk-out lower level has plenty of space for recreation and hobbies. Outside, this home sits on .8 acres and features a large deck and patio area, perfect for outdoor entertaining. Utilize the attached two-car garage for additional storage space. Situated in the great Methacton school district, Milestone is a welcoming neighborhood convenient to Merrymead Farm, Skippack Village, and the turnpike. Don't miss the opportunity to make this your new home!
$265,000
824 Shaw Avenue Lansdale, PA 19446
- Type:
- Single Family
- Sq.Ft.:
- 1,100
- Status:
- NEW LISTING
- Beds:
- 3
- Lot size:
- 0.04 Acres
- Year built:
- 1970
- Baths:
- 1.00
- MLS#:
- PAMC2097752
- Subdivision:
- Lansdale
ADDITIONAL INFORMATION
New Listing! Completely renovated 3 bedrooms, 1 bath townhouse in move-In condition for $265, 000! No HOA and Low Taxes! Top-rated North Penn School District! Close to downtown restaurants and stores. The kitchen has brand-new cabinets, countertop, sink, faucet and gas stove. New flooring throughout including wall-to-wall carpet in the second-floor bedrooms and hallway. Beautifully updated bathroom with new flooring, tub, tub enclosure, toilet, sink, vanity and cabinet. All the windows and interior doors are new as is the sliding pation door. The entire townhouse is painted neutral color throughout. Private backyard and carport! Walking distance to downtown restaurants, parks and stores in Lansdale. 1 block to the SEPTA Regional Rail Train Station! Owner is a PA licensed Real Estate Broker. Donât miss this opportunity. Make your appointment today!
$475,000
223 Green Street Lansdale, PA 19446
- Type:
- Single Family
- Sq.Ft.:
- 2,292
- Status:
- NEW LISTING
- Beds:
- 3
- Lot size:
- 0.17 Acres
- Year built:
- 1948
- Baths:
- 2.00
- MLS#:
- PAMC2100316
- Subdivision:
- West Ward
ADDITIONAL INFORMATION
Nestled within the highly sought after West Ward of Lansdale, this enchanting stone colonial radiates charm and elegance and amidst a perrenial English Garden that is quite amazing! The extensive list of plantings can be provided. The fenced in level backyard offers privacy and a serene retreat and is complemented by a 2-car detached garage with opener , workbench and storage area. Enjoy the splendid curb appeal with a new stamped conctrete walk way and slate steps leading to the front door setting the stage for a warm welcome! Step into the tiled foyer, complete with a handy coat closet and feel the allure of the rest of the house with hardwood floors, deep window sills, original wooden doors and brass handles. The expansive kitchen boasts 2 beautiful built-in cupboards, ample freshly painted cabinets and an island with butcher block top and bead board trim. There are all stainless steel applinces including a brand new microwave and double stainless sinks. The elegant formal livingroom features a stone wood-burning fireplace exuding warmth and sophistication. French doors lead to the spacious familyroom with tiled floor and walls of windows inviting an abundance of natural light. Step into the wonderful large covered back porch, spanning the entire width of the house offering a tranquil space to overlook the magical displayof flowers, berry garden and herbs. A long list of plantings is readily available. A handy powderroom completes the first level. Ascend to the second floor and you will find a large room with endless possibilities as on office, playroom or additional bedroom. You will be delighted at the size of the primary bedroom with double closets. That and 2 addtional bedrooms are served by a sparkling classic black and white ceramic tiled bathroom with a shower over tub.There is a large hall linen closet plus a separate walkin cedar closet. Steps the lead to the floored attic providing even more storage. Ceiling fans throughout this home ensure comfort and airflow while recessed lighting adds a touch of modernity. The basement has a newly sealed and insulated bilco door leading to the backyard. Recent improvements include Central air and a mini split in the famiyroom, a new sewer line and hot water holding tank. Most of the house has been freshly painted enhancing the inviting ambiance and showcasing the beautiful decor and condition of this character-filled home. This is an outstanding location where you can walk to the train,. You can walk to the park and enjoy the Whites Road Pool . Walk to restaurants , shopping and all the town festivals and events! This gem is not to be missed!
$525,000
502 E 6TH Street Lansdale, PA 19446
- Type:
- Single Family
- Sq.Ft.:
- 2,053
- Status:
- Active
- Beds:
- 4
- Lot size:
- 0.25 Acres
- Year built:
- 1977
- Baths:
- 3.00
- MLS#:
- PAMC2100136
- Subdivision:
- None Available
ADDITIONAL INFORMATION
Welcome home! This property is a corner lot in Lansdale Borough with a park across the street, including borough pool, tennis/pickleball courts, playground, skatepark and more for everyone to enjoy. It is close to schools and within walking distance of Main Street. Two story colonial with covered side porch, and fenced in yard. House has exposed hardwood floors in living room, dining room, hall and stairs, new carpet in the family room and entire upstairs, new kitchen floor, new paint in dining room and MB, 2 new storm doors and much more. The first floor features living room, formal dining room with sliding door to side porch, large family room, kitchen, laundry room and 1/2 bath. The attached 2 car garage has attic storage above. The second floor features the 19 x 11 primary bedroom with separate walk-in closet and en-suite full bath plus three other large bedrooms and another full bath. The house boasts a great deal of closet space throughout. House has new roof Jan. 2023, replacement windows, whole house fan upstairs, and two-zoned air conditioning. Full basement with plenty of additional storage. The fundamental upgrades make this a turn-key investment. The high quality characteristics make it an amazing place to live. This home has been lovingly maintained by same owner for over 30 years. It is waiting for you to make it your own.
$449,000
1042 Boyd Avenue Lansdale, PA 19446
- Type:
- Single Family
- Sq.Ft.:
- 2,039
- Status:
- Active
- Beds:
- 4
- Lot size:
- 0.22 Acres
- Year built:
- 1957
- Baths:
- 3.00
- MLS#:
- PAMC2099996
- Subdivision:
- Inglewood Gdns
ADDITIONAL INFORMATION
Welcome to 1042 Boyd Ave, a lovingly maintained 4 bedroom 2.5 bath home located in a desirable neighborhood in North Penn School District. The first floor features a spacious living room, dining room and kitchen area with comfortable flow for entertaining. The second floor has 3 nice sized bedrooms and a full bath with a whirlpool tub. On the split-level third floor you will find a fourth bedroom and another full bathroom. On the lower level you will find a large recreational room with gas fireplace, a half bath, laundry facilies including built-in cabinetry and generous closet space. Access to the rear yard is through the screened in four season porch. A 1.5 car detached garage is at the end of an extended driveway. Under the carpets awaits hardwood floors if carpet isn't your thing. There are 2 ways to access the attic space for extra storage. Conveniently located close to schools, grocery stores, shopping and major roadways. Easily accessible to public transportation and many large employers in Montgomery County. Schedule your showing today!
$519,000
610 Norway Drive Lansdale, PA 19446
- Type:
- Single Family
- Sq.Ft.:
- 2,099
- Status:
- Active
- Beds:
- 4
- Lot size:
- 0.28 Acres
- Year built:
- 1963
- Baths:
- 3.00
- MLS#:
- PAMC2100066
- Subdivision:
- None Available
ADDITIONAL INFORMATION
Large views of open space adjoining this carefully updated home define a property with special value. The property backs up to the headwaters of the Wissahickon Creek and Hidden Valley Park. Much has been done to make the property ready for lovely family living. The landscape is refreshed including a fenced rear yard, patio, mature trees and lawn. If you have pets, this place is yours! Four bedrooms, two updated full bathrooms and large walk-in closet in the primary bedroom make for easy living on the second floor. The first floor includes open living and dining areas - adjoining a beautiful kitchen, laundry room, powder room and direct access to the one car garage. In addition, an away room off the side provides quiet space for an office or family room. All rooms have window views of the private rear yard and park. You have to see the land to absorb the quality of the views without other houses. The kitchen is full of shaker style paneled wood cabinets and granite counters. A great space to work and entertain include a dining bar with stools. The lighting with multiple recessed fixtures adds to the high-quality feel. The floors are wood laminate throughout except for the kitchen and laundry/mud room tile laminate and are in beautiful condition. The basement is a work shopâ¦equipment is available by separate agreement. The mechanicals are in good shape and fairly new. Gas heats and provides hot water and cooking. AC is electric. Come and see this special opportunity at the edge of a good neighborhood and nearby school. The train is close and Lansdale and Wegmans nearby. This handsome home will not last long.
- Type:
- Single Family
- Sq.Ft.:
- 3,706
- Status:
- Active
- Beds:
- 4
- Lot size:
- 0.55 Acres
- Baths:
- 4.00
- MLS#:
- PAMC2100268
- Subdivision:
- None Available
ADDITIONAL INFORMATION
There's still time to choose your finishes in this design-ready home. The open-concept kitchen and great room provide the ideal space for entertaining. Guests will enjoy the serenity and seclusion offered by the first-floor bedroom suite. A large loft space on the second floor creates an abundance of living options that are perfect for the way you live. Additional living space can be found in the finished basement, the perfect environment to relax with the family. Experience the luxury you've always wanted by scheduling a tour today. Welcome to Bellflower by Toll Brothers! Choose to make this Intimate of 16 homes on 1/2 acre plus wooded homesites your new home. The Rollins has a spacious open floor plan , flex space on first floor, loft on upper level, Lavish primary bedroom suite with private bath , spacious kitchen with walk-in pantry and much more. Your new home here at the community offers excellent schools, close proximity to shopping, dining and many convienences at your fingertips.. Call today for your personal appointment to start building your new home!
- Type:
- Single Family
- Sq.Ft.:
- 3,226
- Status:
- Active
- Beds:
- 4
- Lot size:
- 0.5 Acres
- Year built:
- 1989
- Baths:
- 3.00
- MLS#:
- PAMC2098778
- Subdivision:
- Quail Ridge
ADDITIONAL INFORMATION
Welcome to this beautifully maintained 4 BR 2 1/2 bath home located on a private cul de sac in desirable Upper Gwynedd township and the sought after Gwynedd Square Elementary School of the North Penn School District. Enter into the grand 2 story foyer leads into the gracious living room featuring a large picture window which flows into the spacious family room featuring a stunning floor to ceiling stone fireplace, custom built ins, bar area that leads out to the oversized, private patio and fantastic flat backyard. You'll love the gorgeous, upgraded kitchen featuring custom made cabinets, stainless steel appliances, granite countertops and adjacent sunny breakfast room featuring a vaulted beamed ceiling, bay window and skylight. Plus there's a spacious dining room off the kitchen just perfect for hosting holiday dinners! Additionally, you'll find an updated powder room, a laundry room with outside exit and a 2 car garage that complete the first floor. Step upstairs to find a dynamite master suite with double door entry featuring a sitting area, cathedral ceiling, 2 closets and a sumptuous master bath featuring 2 individual vanities, a jacuzzi tub and a vaulted ceiling with skylight. Plus there are 3 nice sized bedrooms and a fantastic upgraded hall bath that complete the 2nd floor. Additional features include updated Andersen windows, a newer HVAC system, full unfinished basement and for those who love to grow their own vegetables or flowers there's a 20 x 20 garden with an irrigation system. Conveniently located to the adorable towns of Skippack and Blue Bell with so many great restaurants and shopping plus the turnpike is close by as well as Routes 309 and 202 making for easy commuting. This home is a must see!
© BRIGHT, All Rights Reserved - The data relating to real estate for sale on this website appears in part through the BRIGHT Internet Data Exchange program, a voluntary cooperative exchange of property listing data between licensed real estate brokerage firms in which Xome Inc. participates, and is provided by BRIGHT through a licensing agreement. Some real estate firms do not participate in IDX and their listings do not appear on this website. Some properties listed with participating firms do not appear on this website at the request of the seller. The information provided by this website is for the personal, non-commercial use of consumers and may not be used for any purpose other than to identify prospective properties consumers may be interested in purchasing. Some properties which appear for sale on this website may no longer be available because they are under contract, have Closed or are no longer being offered for sale. Home sale information is not to be construed as an appraisal and may not be used as such for any purpose. BRIGHT MLS is a provider of home sale information and has compiled content from various sources. Some properties represented may not have actually sold due to reporting errors.
Lansdale Real Estate
The median home value in Lansdale, PA is $425,000. This is higher than the county median home value of $298,200. The national median home value is $219,700. The average price of homes sold in Lansdale, PA is $425,000. Approximately 49.18% of Lansdale homes are owned, compared to 43.88% rented, while 6.95% are vacant. Lansdale real estate listings include condos, townhomes, and single family homes for sale. Commercial properties are also available. If you see a property you’re interested in, contact a Lansdale real estate agent to arrange a tour today!
Lansdale, Pennsylvania has a population of 16,506. Lansdale is less family-centric than the surrounding county with 34.59% of the households containing married families with children. The county average for households married with children is 35.13%.
The median household income in Lansdale, Pennsylvania is $61,867. The median household income for the surrounding county is $84,791 compared to the national median of $57,652. The median age of people living in Lansdale is 37.1 years.
Lansdale Weather
The average high temperature in July is 83.5 degrees, with an average low temperature in January of 21.3 degrees. The average rainfall is approximately 47.5 inches per year, with 14 inches of snow per year.
