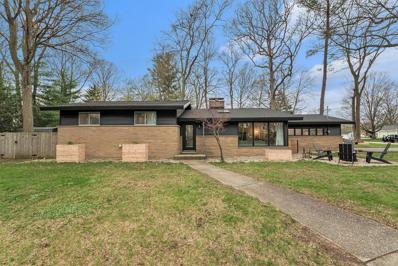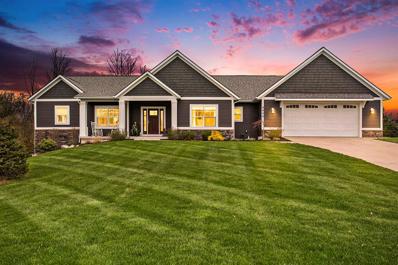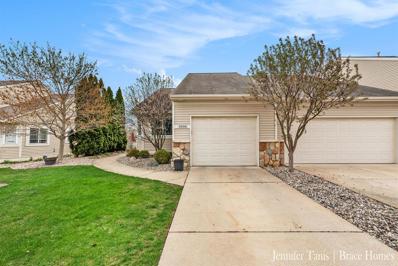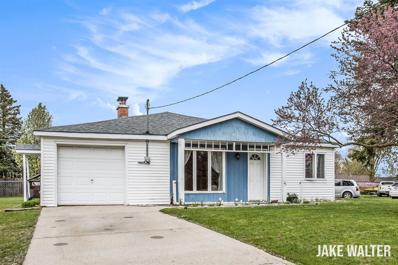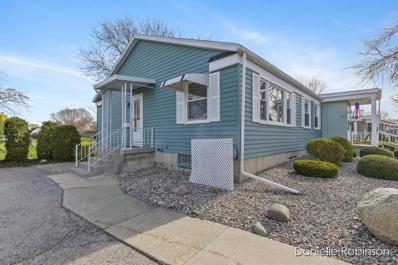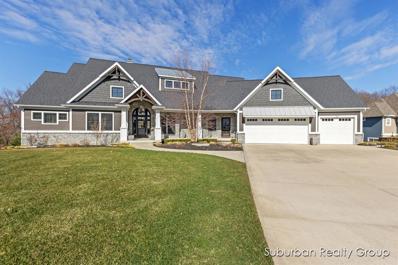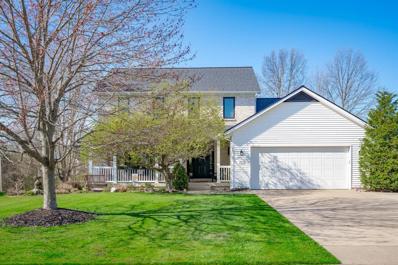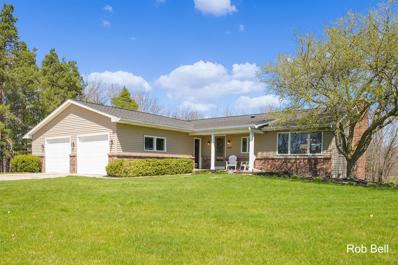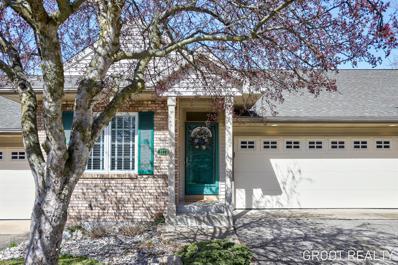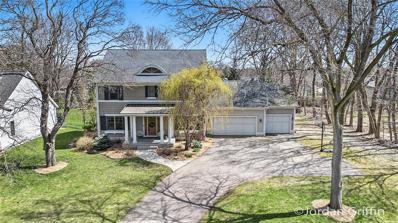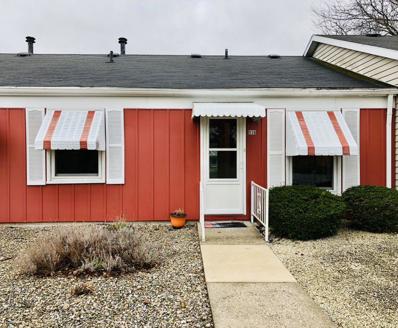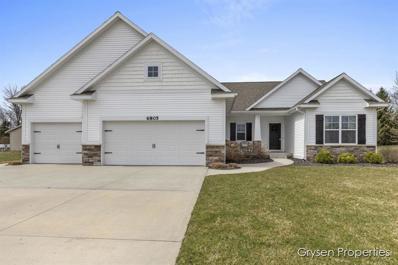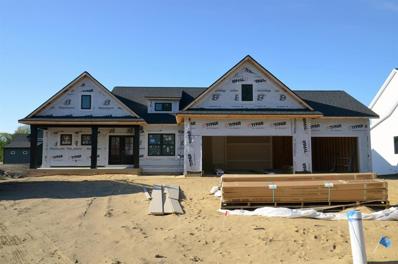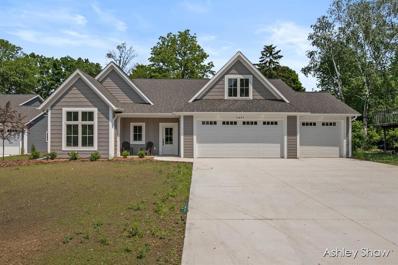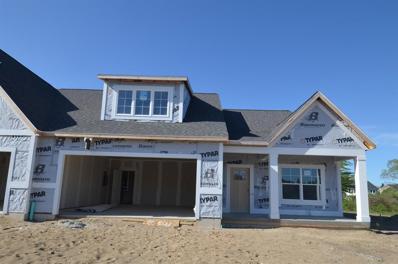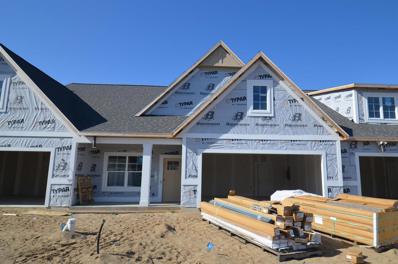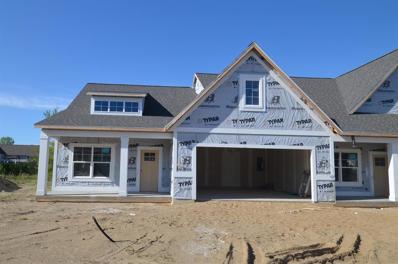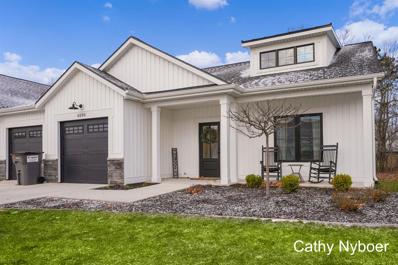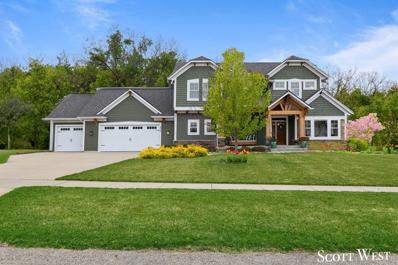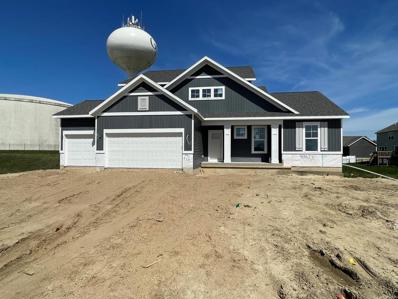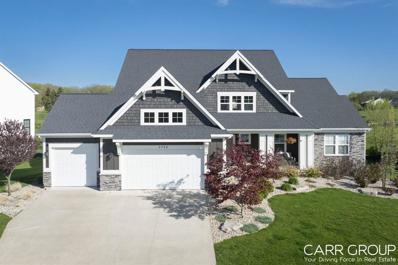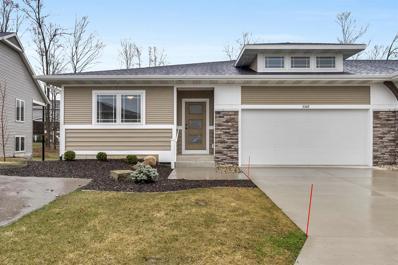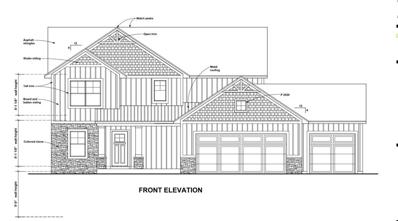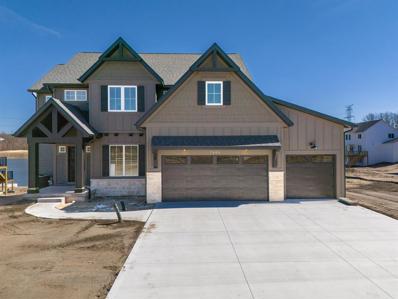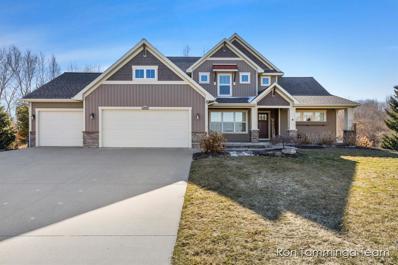Georgetown Township MI Homes for Sale
Open House:
Saturday, 4/20 11:00-1:00PM
- Type:
- Single Family
- Sq.Ft.:
- 1,638
- Status:
- NEW LISTING
- Beds:
- 3
- Lot size:
- 0.44 Acres
- Year built:
- 1960
- Baths:
- 1.10
- MLS#:
- 65024018825
ADDITIONAL INFORMATION
Sleek, modern and turn-key through and through. Absolutely stunning mid-century tri-level in Jenison schools. Current owners did an excellent job at freshening and renovating throughout, while keeping the original charm prominent. ''Peninsula'' fireplace acts as a gorgeous centerpiece on the main level. Natural light floods through the massive windows, vaulted ceilings, engineered hardwood, and a waterfall countertop are just a few highlights of the many unique features this home offers. Step outside to discover your own private oasis in the form of a large fenced-in backyard surrounded by mature trees. With ample space for outdoor dining, gardening, or simply relaxing in the sunshine, this backyard is a true gem and the perfect extension of your living space. Offers due Tuesday 4/23
Open House:
Saturday, 4/20 1:00-3:00PM
- Type:
- Single Family
- Sq.Ft.:
- 1,821
- Status:
- NEW LISTING
- Beds:
- 4
- Lot size:
- 0.69 Acres
- Year built:
- 2018
- Baths:
- 3.00
- MLS#:
- 65024018767
ADDITIONAL INFORMATION
This home is exquisite! From the hardwood floors to the detailed trim work, it's evident that every aspect of the design was carefully considered.This former parade home offers a chef's kitchen w/ a large center island & Bosch appliances, making cooking and entertaining a joy. The great room is spacious with soaring ceilings & lots of natural light looking out over your own beautiful inground pool. The large primary bedroom with ensuite features a spacious, tiled walk-in shower, heated floors w/large custom closet, providing a haven of comfort and luxury. The lower level has 2 add't bedrooms, a full bath, & a large entertainment area perfectly suited for hosting gatherings, or just hanging out and relaxing.Oversized heated 2 stall garage approx. 28x34 w/18 ft door 220 plug for electriccar has access to the backyard. With a zero-step entry of the garage, this home is perfect for everyone. Full house Generator Skip the long waiting list to have an inground pool put in and enjoy one NOW! This backyard oasis has a heated salt water pool with a beautiful pergola adding a touch of relaxation and luxury to the outdoor space; perfect for creating memories in the wonderful Michigan summers. Located on a cul-de-sac lot in the Hudsonville school district adds even more appeal, convenient and desirable to both Grand Rapids and Holland. This home truly offers the best of both worlds: elegance and practicality. Don't miss this opportunity! Open house April 20 -Saturday 1-3 and April 21 -Sunday 1-3
Open House:
Saturday, 4/20 10:30-12:00PM
- Type:
- Condo
- Sq.Ft.:
- 974
- Status:
- NEW LISTING
- Beds:
- 2
- Lot size:
- 13.88 Acres
- Year built:
- 2006
- Baths:
- 2.00
- MLS#:
- 65024018710
ADDITIONAL INFORMATION
Adorable Completely Renovated 2 Bed/2 Bath End-Unit Condo In Hudsonville With Over 1,800 Total SqFT! The Current Owner Has Outdone Herself With The Style & Finishings! Eat-In White Shaker Kitchen With Light Oak LVP Flooring Flowing Into The Living Room! Vaulted Ceilings In The Primary En-Suite With Private Bath & Walk-In Closet! Walkout Lower Level Offers A Second Living Space, 2nd Bedroom & 2nd Full Bath! Enjoy Your AM Coffee From The Sun Room With Bright Natural Light. Don't Miss Out!
- Type:
- Single Family
- Sq.Ft.:
- 1,560
- Status:
- NEW LISTING
- Beds:
- 3
- Lot size:
- 0.35 Acres
- Year built:
- 1951
- Baths:
- 1.00
- MLS#:
- 65024018678
ADDITIONAL INFORMATION
THE BEST VALUE in Jenison! This 3 bedroom home has an attached garage, a 6 year old roof & new water heater.The living room w/ hardwood floors has a gas fireplace & leads to the dining area & kitchen. There are 3 bedrooms along w/ a large bathroom. The laundry room & storage area lead to the attached garage. One more finished room is perfect for a kids play area or a home office & leads out to the fenced back yard. The yard has a chicken coop that can stay, or seller can remove. There's also a garden area along w/ some apple trees. Don't miss out on this great buy in an excellent school district and only 1/2 mile to Rosewood Park.Seller reserves kids play structure in back yard. Seller directs listing agent/broker to hold any offers until 4:00 PM on Tuesday, April 23
Open House:
Sunday, 4/21 12:00-2:00PM
- Type:
- Condo
- Sq.Ft.:
- 1,165
- Status:
- NEW LISTING
- Beds:
- 2
- Year built:
- 1975
- Baths:
- 2.00
- MLS#:
- 65024018123
ADDITIONAL INFORMATION
First time on the market in 27 years! Welcome to your new home in the 55+ community, New Amsterdam Village! This unit boasts one of the most coveted locations within the development, providing scenic views & a sense of peace & privacy. As one of the few units w/a basement, the possibilities for entertainment & leisure are endless-from hosting gatherings w/friends & family to creating your own personal sanctuary. As you step inside, you'll be greeted by an abundance of natural light streaming through oversize windows, illuminating the spacious living room. Curl up with a book next to the cozy fireplace in the family room, complete w/built-in shelves. The daylight basement is finished w/a rec room, 2nd bedroom & bath. Step outside to enjoy views of the pond from the comfort of the screenporch or private patio. There is no lack of storage in this condo from the oversize closets to the unfinished utility room with workshop, ensuring you have ample space to organize & store all your belongings. With updates including fresh paint, new windows, & a new furnace, this home is truly turn-key. HOA also heat & cable TV. 1 small pet is allowed.
- Type:
- Single Family
- Sq.Ft.:
- 3,336
- Status:
- NEW LISTING
- Beds:
- 4
- Lot size:
- 0.73 Acres
- Year built:
- 2017
- Baths:
- 3.20
- MLS#:
- 65024018085
- Subdivision:
- Summerset South
ADDITIONAL INFORMATION
Picture your dream home...this is it! Stunning custom home situated in the desirable Summerset neighborhood, offering 4 bedrooms, 3 full baths, and 2 half baths. This exceptional residence is perfect for the most selective buyers, featuring: Spacious living area of over 5700 square feet on a 3/4 acre lot with wooded backyard. Custom touches throughout, such as vaulted ceilings with wood beams, detailed trim work, and cabinetry. Impressive kitchen with a 14-foot island, Jenn Air appliances, and a well-organized pantry that includes space for a coffee station or bar cart. Living area with a genuine stone fireplace, main floor office, and a delightful primary suite with deck access. Luxurious primary bathroom showcasing a walk-through shower with Kohler digital system, heated floors,and custom vanity. A second bedroom on the main offers a walk in closet and private bath with timeless tile shower. Lower level echoes the main floor's style and utility with a beamed ceiling, fireplace, Core Tech flooring, 2 bedrooms with a half and full bath. Full bath hosts a steam shower with aromatic treatment and a separate sauna. Well-appointed wet bar with a 12-foot island, beverage fridges, ice maker, and dishwasher for entertaining. A full gym rounds out the interior and includes mat floors and mirrors. Three-season porch with vinyl inserts in windows and a gas fireplace for added coziness leads to the stained concrete patio with natural gas fire pit and hot tub. Other fabulous features include a safe room within the storage area under the porch (you have to see this!), Smart House server rack controlling lights, doors, alarm, and more, whole house generator, 3-stall garage with finished floor, built-in closets, and workbench, ample storage in the basement with access to the exterior. Conveniently located near M6 and 196, just 20 minutes from Grand Rapids or the lakeshore, with easy access to Sunnybrook Country Club and other amenities. Private showings available now.
Open House:
Saturday, 4/20 11:00-2:00PM
- Type:
- Single Family
- Sq.Ft.:
- 1,740
- Status:
- NEW LISTING
- Beds:
- 4
- Lot size:
- 0.43 Acres
- Year built:
- 2002
- Baths:
- 3.10
- MLS#:
- 67024018081
- Subdivision:
- Hidden Meadows
ADDITIONAL INFORMATION
Seize the opportunity to own a home in Hudsonville that surpasses new, a gem too precious to miss! This home, lovingly maintained by its original owners, thoughtfully renovated and luxurious upgrades. Ample storage throughout, w/ additional attic space. You'll adore the spacious park-like backyard that adjoins Buck Creek, offering views of Hidden Lake. Ideal for hosting gatherings, playing games, or relaxing by the fire pit. Spacious covered front porch for more enjoyment. This home features a double-sided fireplace. Kitchen, w/ quartz countertops, custom cabinets, backsplash and plenty of storage. Upstairs you will find 3 BR and 2 BA. Spacious master w/2 closets and gorgeous ensuite. Finished basement offers huge Family Room, Bath, BR/office and more storage! Schedule a showing today!
Open House:
Sunday, 4/21 2:00-4:00PM
- Type:
- Single Family
- Sq.Ft.:
- 1,244
- Status:
- NEW LISTING
- Beds:
- 4
- Lot size:
- 9.5 Acres
- Year built:
- 1977
- Baths:
- 2.10
- MLS#:
- 65024018034
ADDITIONAL INFORMATION
A rare opportunity to own acreage in Georgetown township! Improvements include: New roof in 2022! New furnace in 2023! Newer hardwood floors, Andersen windows, Kohler fixtures, and much more! The foyer with picture perfect powder room leads to the updated kitchen featuring quality cabinets, hardwood floors, an island and newer stainless appliances! This four bedroom, two and a half bath, offers two fireplaces. fantastic views. plenty of space, storage and quality craftmanship throughout the home! Outside, you'll enjoy looking and the wooded view of the 9.5 acres from your deck. If you enjoy gardening, the garden area is already in place. Hiking? you have your own woods! need storage? How about a 24x32 pole barn? Want to chickens? The coop is in place! Offers reviewed 4/22 after 11 AM.
- Type:
- Condo
- Sq.Ft.:
- 1,284
- Status:
- Active
- Beds:
- 3
- Year built:
- 1999
- Baths:
- 2.10
- MLS#:
- 65024016572
ADDITIONAL INFORMATION
You will enjoy condo living in this quiet, friendly community with a country feel. Its convenient location near Rivertown Parkway, I-196 and M-6 gives easy access to shopping and medical care as well as churches and schools. The unit features 9' ceilings throughout the main floor and a vaulted ceiling in the living/dining room area which overlooks Gleneagle Golf Course. Main floor has an all-white kitchen, two bedrooms, 1 1/2 baths, laundry and a three-season porch. White cabinetry and trim throughout along with a pale color scheme keeps the unit bright and cheery. The lower level has a bedroom, full bath and a large finished family room with fireplace that offers plenty of room for large family gatherings. Lots of storage and a two-stall garage add to the convenience of this lovely home.Seller requests that listing agent holds all offers till 4:00 PM on Monday, April 15, 2024. Open House Sunday, April 14 from 12:30-2:30.
- Type:
- Single Family
- Sq.Ft.:
- 2,496
- Status:
- Active
- Beds:
- 5
- Lot size:
- 0.56 Acres
- Year built:
- 2004
- Baths:
- 3.10
- MLS#:
- 65024016539
ADDITIONAL INFORMATION
Introducing a charming home nestled in the sought-after Jenison School District. This cozy 2-story residence sits on a spacious wooded lot. Crafted with care, it stands as a testament to quality construction. Step into the heart of the home--the kitchen--with its solid surface counters, inviting island, built-in microwave and oven, and a convenient gas cooktop, perfect for cooking enthusiasts. Entertain in the dining area or relax in the screened-in porch for moments of tranquility. The living room features a cozy fireplace, ideal for gatherings. A versatile main floor den/study offers flexibility for work or leisurely reading. Enjoy the convenience of a generous laundry room and half bath, with easy access from both entrances. Upstairs, find three spacious bedrooms, including a luxuriousprimary suite with a stunning bathroom and double walk-in closets, a true sanctuary. The lower level offers more living space with a fully finished family room/billiards room, an additional bedroom, and a bath, along with ample storage options. An attached 3-car garage with storage above ensures plenty of space for vehicles and belongings, while an additional garage in the backyard adds versatility. Outside, the meticulously maintained yard features an in-ground pool, offering a picturesque backdrop for outdoor enjoyment. Don't miss the chance to experience the charm and functionality of this exceptional home, its a must-see!
- Type:
- Condo
- Sq.Ft.:
- 832
- Status:
- Active
- Beds:
- 2
- Lot size:
- 0.04 Acres
- Year built:
- 1973
- Baths:
- 1.00
- MLS#:
- 65024015812
- Subdivision:
- New Amsterdam Village Consolidating Condo
ADDITIONAL INFORMATION
Cozy 2 bedroom, 1 bath condo with friendly neighbors is located in Jenison's best kept secret for 55+ adults, New Amsterdam Village! Convenient location is only a mile from Meijer, Banks, Restaurants Maplewood Park, and any other stores or services you may need. Affordable $275 monthly HOA fee also includes heat, cable tv, and a storage locker, in addition to all of the other easy-living amenities included, plus a covered carport that is only a short distance from your door. One small pet is also allowed. This unit features a covered patio overlooking the private, meticulously landscaped courtyard, walk-in bathtub with shower, separate dining area with natural light, newer vinyl replacement windows and slider, newer furnace and hot water heater, and much more.Easy to show and ready for a new owner who wants affordable carefree living that's close to I-196, M-6, Downtown, and the Lakeshore.
- Type:
- Single Family
- Sq.Ft.:
- 1,615
- Status:
- Active
- Beds:
- 4
- Lot size:
- 0.38 Acres
- Year built:
- 2017
- Baths:
- 3.10
- MLS#:
- 65024015067
ADDITIONAL INFORMATION
Welcome to this beautiful ranch style home in Hudsonville schools. Boasting four bedrooms and three and a half baths, this residence offers ample space for comfortable living. The heart of the home lies in the well appointed kitchen which features a large island, custom stove hood, pantry and a convenient desk area. The master suite, 2nd bedroom, another full bath, powder room, laundry room, living room with a gas fireplace AND an space currently used as a salon but could be perfect for a home office (private entrance) completes the first floor. The lower level adds even more versatility to the home, featuring two bedrooms, a full bath, finished playroom and storage. Whether relaxing or entertaining, this home is perfect for creating memories for years to come.Welcome to this beautiful ranch style home located in the highly desirable Hudsonville school district. Boasting four bedrooms and three and a half baths, this residence offers ample space for comfortable living. The heart of the home lies in the well appointed kitchen which showcases a large island, custom stove hood, pantry and a convenient desk area. The master suite, 2nd bedroom, another full bath, powder room, separate laundry room, living room with a gas fireplace AND an area currently used as a salon but would be perfect for a home office (private entrance) completes the first floor. The finished lower level adds even more versatility to the home, featuring two more bedrooms, a full bath, finished playroom and storage. Throughout the home, custom details abound, adding character and charm to every corner. The thoughtful floor plan ensures seamless flow between living area spaces, making this a home ideal for both daily living and entertaining guests.
- Type:
- Single Family
- Sq.Ft.:
- 1,624
- Status:
- Active
- Beds:
- 4
- Lot size:
- 0.29 Acres
- Year built:
- 2023
- Baths:
- 2.10
- MLS#:
- 71024015923
- Subdivision:
- Hidden Lake West
ADDITIONAL INFORMATION
Check out the latest Baumann Building home in Hidden Lake West! This home features vinyl plank flooring throughout the main level, gas fireplace with built-ins in the living room, quartz countertops in the kitchen and a dining area surrounded by windows! The primary suite offers dual bathroom sinks, tiled shower, walk-in closet and a Transom window. A half bathroom, flex room, and laundry complete the main level. The walkout lower level walks out to the pond and includes two additional bedrooms, full bathroom and spacious rec room. Hurry, this home won't last long!
- Type:
- Condo
- Sq.Ft.:
- 2,130
- Status:
- Active
- Beds:
- 3
- Year built:
- 2023
- Baths:
- 3.00
- MLS#:
- 71024014366
ADDITIONAL INFORMATION
Are you ready for condo living?! Look no further - this lovely 3 bed, 3 full bath freestanding condo located in Maple Leaf Condos is ready for you! The main level boasts 1,719sqft finished living space, 9' & 10' ceilings allowing natural light to pour in. The kitchen has ample cabinet space, pantry & quartz counters. This home allows for complete main floor living w/added upper bonus space to use as a 3rd bedroom, family room or ''man cave'' you've wanted w/a 3rd full bath also. Need room for that classic cruiser, small fishing boat or hobbies - we've got that covered w/a large 3 stall, insulated garage. Spend a day just around the corner at Maplewood park walking the paths, enjoying nature & fishing. More builds sites to choose from - new builds starting at $399k. Call today!
- Type:
- Condo
- Sq.Ft.:
- 1,718
- Status:
- Active
- Beds:
- 3
- Year built:
- 2024
- Baths:
- 2.00
- MLS#:
- 71024015171
- Subdivision:
- Glen Eagle Shores
ADDITIONAL INFORMATION
Come see our newest condos under construction in Glen Eagle Shores, a zero step entry community. This condo offers an open concept living room, dining area and kitchen with stainless steel appliances. There are 2 bedrooms and 2 full bathrooms on the main level with an additional finished bonus room above the garage. This community is close to Glen Eagle golf course, shopping and restaurants. Contact Baumann Building to learn more. One or more members of selling entity are Licensed Realtors in Michigan.
- Type:
- Condo
- Sq.Ft.:
- 1,710
- Status:
- Active
- Beds:
- 3
- Year built:
- 2024
- Baths:
- 2.00
- MLS#:
- 71024015170
- Subdivision:
- Glen Eagle Shores
ADDITIONAL INFORMATION
Multiple condos under construction in Glen Eagle Shores! This condo offers an open concept living room with gas fireplace and built-ins, dining area and kitchen with stainless steel appliances. There are 2 bedrooms and 2 full bathrooms on the main level with an additional finished bonus room above the garage. This community is close to Glen Eagle golf course, shopping and restaurants. Contact Baumann Building to learn more. One or more members of selling entity are Licensed Realtors in Michigan.
- Type:
- Condo
- Sq.Ft.:
- 1,822
- Status:
- Active
- Beds:
- 3
- Year built:
- 2024
- Baths:
- 2.00
- MLS#:
- 71024014868
- Subdivision:
- Glen Eagle Shores
ADDITIONAL INFORMATION
We have new zero entry condos under construction in Glen Eagle Shores! This condo offers 2 bedrooms and 2 full bathrooms with an additional finished bonus room above the garage for a total of over 1,800 sqft. The open concept dining room, kitchen with solid surface countertops and living room with gas fireplace. Contact Baumann Building to learn more about this community. One or more members of selling entity are Licensed Realtors in Michigan.
Open House:
Saturday, 4/20 10:00-12:00PM
- Type:
- Condo
- Sq.Ft.:
- 1,498
- Status:
- Active
- Beds:
- 2
- Year built:
- 2021
- Baths:
- 2.00
- MLS#:
- 65024014117
ADDITIONAL INFORMATION
Open houses Thurs 4/18 530-700 pm and Sat 4/20 10-12 noon. Beautiful like new Sheldon Crossing condo built in 2022! This gorgeous 2 bed, 2 full bath end unit with main floor laundry and a luxurious master suite is one you need to see with your own eyes. The kitchen has custom cabinetry, quartz countertops and a fantastic walk in pantry with upgraded shelving. Situated on one of the most desirable lots in the development, you will love the wooded view from the deck! The 2 stall garage with zero step entry functionally flows directly into the large mudroom area with bench and closet. You also get award winning Hudsonville Schools, Georgetown Township taxes and quality construction by Boverhof Builders. Convenient location close to pretty much everywhere you want to be. Grocery storespharmacies, restaurants, banks, and so much more! A second exit/entry north of the condo development on Meadowview Drive will bring you right out to 28th Ave.
Open House:
Saturday, 4/20 10:00-12:00PM
- Type:
- Single Family
- Sq.Ft.:
- 2,994
- Status:
- Active
- Beds:
- 3
- Lot size:
- 0.66 Acres
- Year built:
- 2017
- Baths:
- 2.10
- MLS#:
- 65024013585
- Subdivision:
- Summerset
ADDITIONAL INFORMATION
Welcome to your dream home in Grandville's Summerset South. This custom-built gem boasts meticulous attention to detail throughout. On the main level, you'll find a family room, gourmet kitchen, dining area, mudroom & screened-in porch, all perfect for relaxation & entertaining. The bonus room makes a great living/ playroom/ office. Upstairs, the primary suite features a sitting area w/ views of the private tree-lined backyard, and a spa-like bathroom w/ soaker tub & large tile shower w/ dual shower heads. 2 more beds, 1 full bath, & laundry room round out the upstairs. The unfinished walkout basement has plenty of space for 2 more beds, a 3rd full bath, a living room, and a kitchenette. Don't miss out on luxury living--schedule your showing today!
- Type:
- Single Family
- Sq.Ft.:
- 2,535
- Status:
- Active
- Beds:
- 4
- Lot size:
- 0.3 Acres
- Year built:
- 2024
- Baths:
- 2.10
- MLS#:
- 65024013188
- Subdivision:
- Eagle's Ridge
ADDITIONAL INFORMATION
JTB Homes presents the Sycamore. This 2-story home gives grand curb appeal and has over 2,500 finished square feet. The main floor hosts the primary suite with a huge walk-in closet, water closet, linen storage, and dual sinks. The flex room gives a great space for an office, play room, sitting area, or however fits your needs. The kitchen features a center island, solid surface counters, and a large walk-in pantry. The mudroom with bench & hooks and walk-in closet give ample storage. 3 bedrooms and a full bathroom are conveniently located together on the 2nd floor, plus a spacious loft area. The ready to finish basement gives room to grow! Seller to pay up to $10k toward seller concessions with full price offer. Estimated completion is June 2024.
Open House:
Saturday, 4/20 10:00-12:00PM
- Type:
- Single Family
- Sq.Ft.:
- 2,929
- Status:
- Active
- Beds:
- 5
- Lot size:
- 0.64 Acres
- Year built:
- 2018
- Baths:
- 3.10
- MLS#:
- 65024012978
ADDITIONAL INFORMATION
Luxurious executive home located in the highly desired Summerset West plat that is conveniently located to many attractions. Home features spacious chef's kitchen includes a walk-in pantry and overlooks the impressive two-story living room with loads of natural light. Large private master suite with large bathroom and walk-in closet and additional room currently as a nursery or could be great office. Upstairs, discover three bedrooms, a full bath, and a bonus flex room. The lower level has a bedroom and bath, a sprawling entertainment area to house all your desires and tons of storage. Nestled in a fantastic neighborhood, the backyard hosts a custom fire pit for outdoor gatherings in the very large yard. NO OFFER DEADLINE, see agent notes for further details, check out video as well!
- Type:
- Condo
- Sq.Ft.:
- 1,441
- Status:
- Active
- Beds:
- 2
- Year built:
- 2022
- Baths:
- 2.00
- MLS#:
- 65024012658
ADDITIONAL INFORMATION
Welcome to Eagles Roost, a new condo development in Georgetown Township constructed by Koetje Builders, known for their quality construction. This development offers a blend of classy design, stylish features, and a well-thought-out open floor plan. As you step inside, you'll notice the abundance of natural light that fills the space, thanks to the 9-foot ceilings and strategically placed windows. The living room features a cozy fireplace, creating a warm and inviting atmosphere. The kitchen is a chef's dream, with a large island, perfect for meal prep or casual dining, and a generous-sized dining area for more formal gatherings. Main floor laundry adds convenience to your daily routine.The primary suite is spacious and includes a large walk-in closet, providing ample storage space. The second bedroom is versatile and can double as an office or guest room to suit your needs. Constructed with 2x6 framing, the condos are very well insulated, ensuring energy efficiency and comfort year-round. Ceiling fans have been added for additional airflow and comfort. The unfinished walkout basement offers the opportunity to customize and expand your living space, with the potential to add two more bedrooms, a family room, and a full bathroom. Located in Georgetown Township, Eagles Roost is conveniently situated near shopping, dining, and entertainment options. Plus, with easy access to major highways, commuting to nearby areas is a breeze. Experience the best of condo living with Eagles Roost - stylish, comfortable, and designed with your lifestyle in mind. Schedule a tour today and make Eagles Roost your new home!
- Type:
- Single Family
- Sq.Ft.:
- 2,238
- Status:
- Active
- Beds:
- 4
- Lot size:
- 0.32 Acres
- Year built:
- 2024
- Baths:
- 2.10
- MLS#:
- 65024012281
- Subdivision:
- Rivers Edge
ADDITIONAL INFORMATION
Discover Luxury Lakeside Living!Step into elegance with this brand-new, custom-designed 2-story home, meticulously crafted by Brent DeYoung Builder. Boasting 4 spacious bedrooms, 2.5 well-appointed baths, and a versatile main floor office, this residence is the epitome of style and functionality. Indulge your culinary desires in the gourmet kitchen featuring sleek finishes, state-of-the-art appliances, and a large pantry for all your storage needs. Host memorable gatherings or enjoy tranquil mornings in a space designed with your comfort in mind.Set on a generous lot that kisses the shore of a private lake, this home offers unparalleled serenity. As part of the award-winning Hudsonville school district, your educational needs are met with excellence.Find inspiration in the natural beauty surrounding you. Located at the gateway to a township park, you're just steps away from Grand River Access where adventures await. Explore scenic walking trails or simply revel in the peaceful ambiance of your lakeside retreat. Listed by the knowledgeable Kyle VanderStel, this home is not just a residence, it's a lifestyle upgrade. Don't miss the opportunity to make this exclusive property your own. Your dream home awaits.
- Type:
- Single Family
- Sq.Ft.:
- 2,464
- Status:
- Active
- Beds:
- 4
- Lot size:
- 0.3 Acres
- Year built:
- 2023
- Baths:
- 2.10
- MLS#:
- 65024012106
- Subdivision:
- Hidden Lake West
ADDITIONAL INFORMATION
This lovely 2 story home is another beautiful Buffum home. A 4 bedroom, 2.5 bath, 3-stall garage. Open concept floor plan, kitchen wrapped in gorgeous cabinetry, quartz counter tops, hood vent, large snack bar island, wood floors and stainless appliances . Adjoining dinette, spacious great room with gas fireplace, custom mantle and exterior stone, with LARGE windows. Mudroom area with built-in lockers, 1/2 bath, den and laundry on main floor. Upper floor you have 4 bedrooms with the Master having a cathedral ceiling, master bath with his/her vanity, custom walk-in tile shower, private toilet area and a large W.I. Closet. Loft study/play area and 3 additional bedrooms and full bath.
- Type:
- Single Family
- Sq.Ft.:
- 2,758
- Status:
- Active
- Beds:
- 5
- Lot size:
- 0.79 Acres
- Year built:
- 2013
- Baths:
- 4.10
- MLS#:
- 65024010096
ADDITIONAL INFORMATION
Welcome to 2488 Cedar West Drive. This 5 bedroom (possible 7), 4.5 bath custom home was thoughtfully designed and is sure to wow you. The home is located on a large .79 acre lot that offers rare privacy in the park like backyard. Additionally, this home is located on a small private lake that provides lots of outdoor fun including fishing, kayaking, and canoeing. Your family and friends will enjoy seeing wildlife such as whitetail deer, turkeys, turtles, bald eagles, and Great Blue Herons. Along with the 5 bedrooms and 4.5 bathrooms, comes a home office/ formal dining room, great room with beautiful stone fireplace, expansive kitchen with island, cupboard space galore and a large walk-in pantry. The kitchen also has a locking bar cabinet, mini fridge and wine rack.There is potential for a workout room, craft room, 2nd office. The fireplace can be used to burn wood but is also plumbed for a gas log. You can age in place with a main floor laundry and master bedroom suite. The master bathroom shower is spacious and designed for 2 people and the suite also provides a large walk-in closet. The main floor has a mud room with built-in storage lockers and a technology cabinet where your kids can charge their devices at night. The second floor boasts 5 large bedrooms each with walk-in closets. Additionally, the second floor comes with 2 full bathrooms, zoned heating/cooling and an attic fan. The finished lower walkout level features a massive family room, bedroom, full bathroom and lots of storage space. There is a 3 stall, fully insulated attached garage that is plumbed with natural gas for a future heater, hot and cold water and a compressed air line with recoil hose. The home has an additional 4th garage stall in the lower level to house your workshop, garden equipment and outdoor equipment. The park-like yard includes underground sprinkling and is ready for entertaining with a stone fire pit and deck overlooking Willow Lake and a bridge to the back property. A beautiful property for you to call home and ma

The accuracy of all information, regardless of source, is not guaranteed or warranted. All information should be independently verified. This IDX information is from the IDX program of RealComp II Ltd. and is provided exclusively for consumers' personal, non-commercial use and may not be used for any purpose other than to identify prospective properties consumers may be interested in purchasing. IDX provided courtesy of Realcomp II Ltd., via Xome Inc. and Realcomp II Ltd., copyright 2024 Realcomp II Ltd. Shareholders.
Georgetown Township Real Estate
Georgetown Township real estate listings include condos, townhomes, and single family homes for sale. Commercial properties are also available. If you see a property you’re interested in, contact a Georgetown Township real estate agent to arrange a tour today!
Georgetown Township, Michigan has a population of 8,879.
The median household income in Georgetown Township, Michigan is $64,794. The median household income for the surrounding county is $63,962 compared to the national median of $57,652. The median age of people living in Georgetown Township is 38.9 years.
Georgetown Township Weather
The average high temperature in July is 81 degrees, with an average low temperature in January of 18.8 degrees. The average rainfall is approximately 36.5 inches per year, with 69.6 inches of snow per year.
