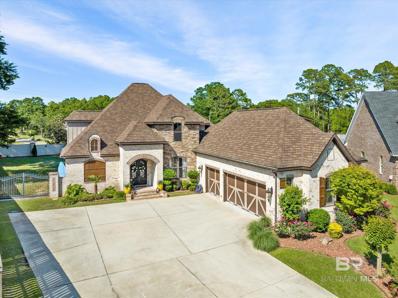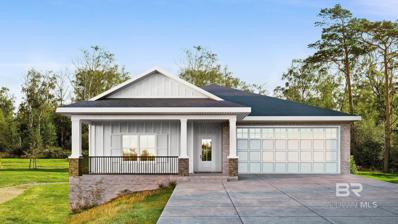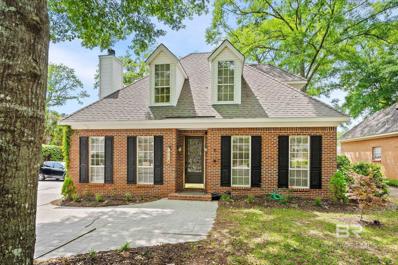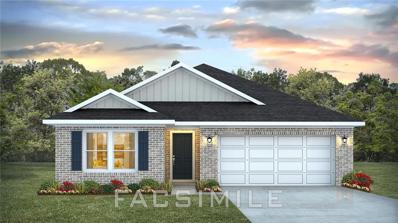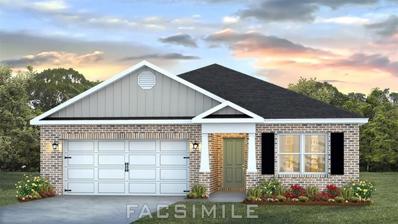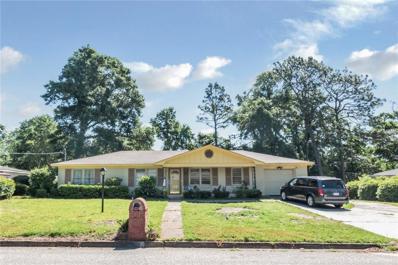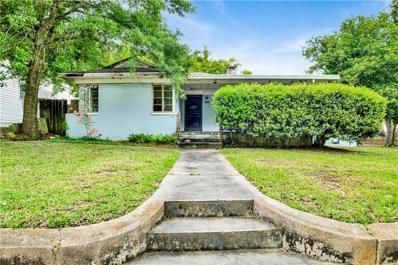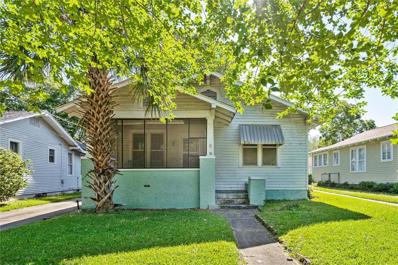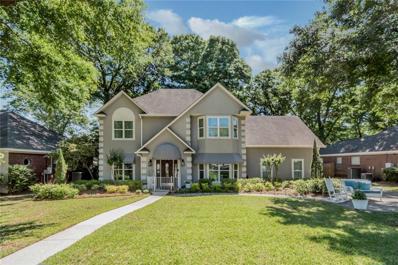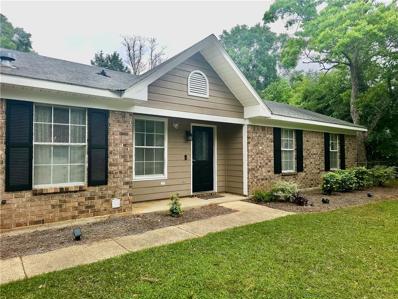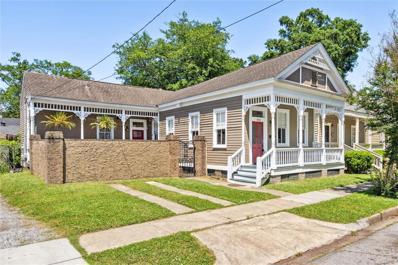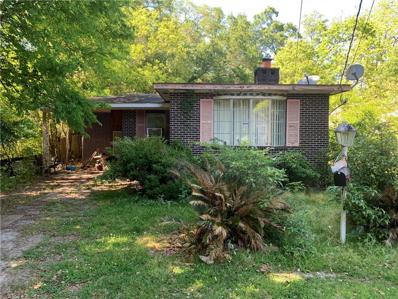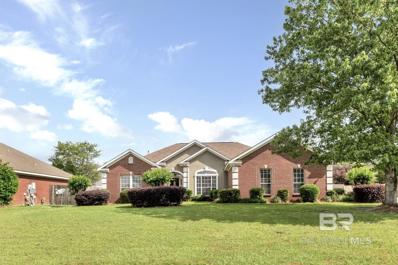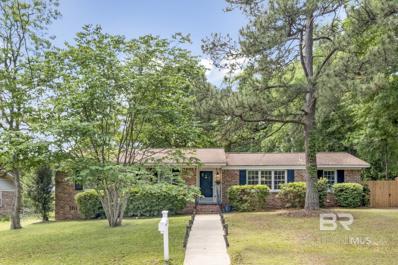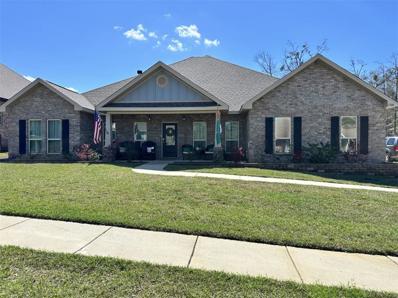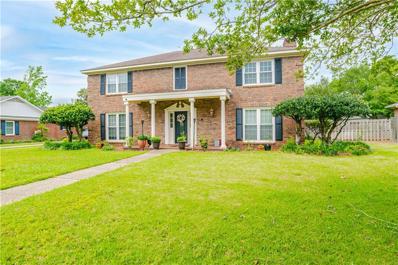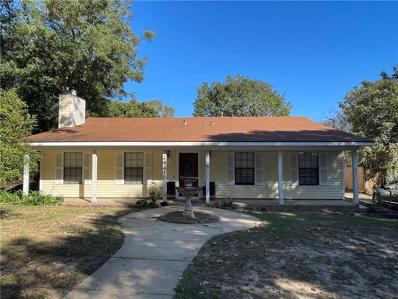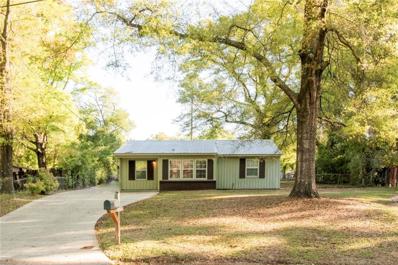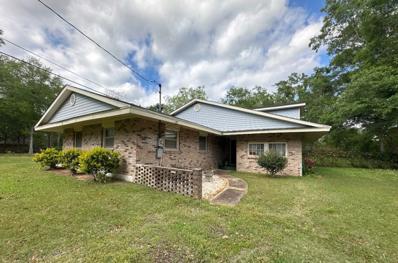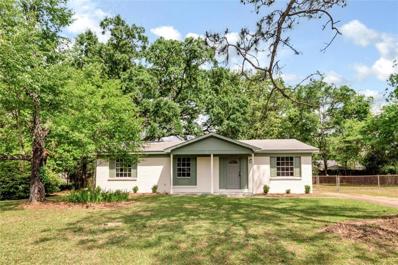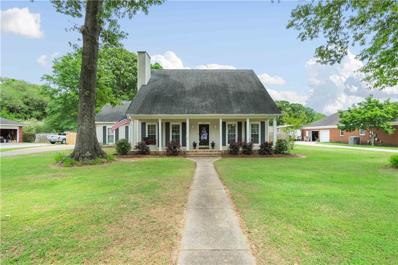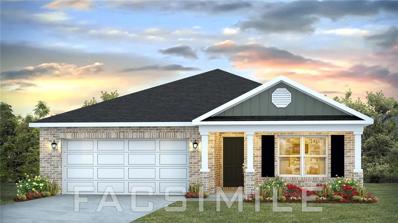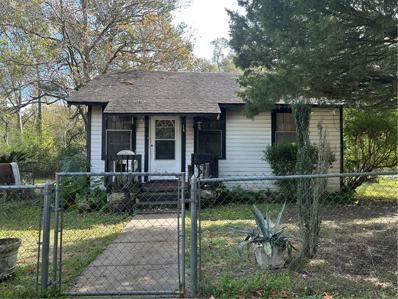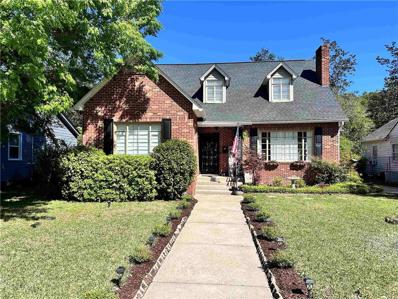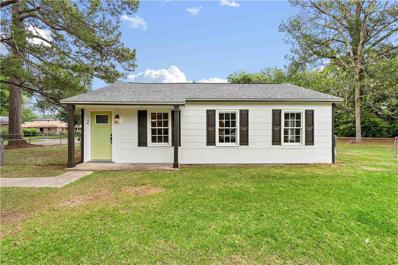Mobile AL Homes for Sale
- Type:
- Other
- Sq.Ft.:
- 3,950
- Status:
- NEW LISTING
- Beds:
- 5
- Year built:
- 2016
- Baths:
- 5.00
- MLS#:
- 361331
- Subdivision:
- New Castle Estates
ADDITIONAL INFORMATION
Builder's personal home loaded with custom amenities, beautiful 5 bedrooms 4 & 1 half bathrooms, in New Castle Estates that is conveniently located near shopping, restaurants, grocery stores and schools. This home features an expansive open concept with specialty ceilings, heavy crown molding, hardwood floors and custom tiles. When you walk through the front doors, there is a beautiful custom wood archway leading to the dining area on your right, and open to the gorgeous family room featuring 10' ceilings and a unique custom gas fireplace, open to the kitchen which boasts of an oversized island, extensive cabinetry and a large walk in pantry. The main bedroom includes a incredible walk-in custom closet, separate shower, and a soaking tub. There's a bonus / game room with beautiful custom ceilings on one side of the house, and a mother-in-law suite above the three car garage that has a full bath. A separate entrance to the oversized backyard complete with a large covered porch, a saltwater swimming pool, along with an irrigation system. There are 3 separate HVAC. This home has several walk in closets throughout for storage and floored attic space. There are so many features and custom details that you must see... Call today and find your Dreams a home! All updates per the seller. Listing company makes no representation as to accuracy of square footage; buyer to verify.
- Type:
- Single Family
- Sq.Ft.:
- 2,311
- Status:
- NEW LISTING
- Beds:
- 4
- Lot size:
- 0.03 Acres
- Year built:
- 2024
- Baths:
- 3.00
- MLS#:
- 361322
- Subdivision:
- Woodberry Forest
ADDITIONAL INFORMATION
New Construction! Gold Fortified, Craftsman-Style Custom Home is the newest in Woodberry Forest located in highly-sought west Mobile! 4 bedrooms 3 full bathrooms and a custom master en-suite with a spacious shower and a master closet the size of a bedroom! This gorgeous home features 9-foot ceilings throughout, a large classy Fourier with high chair railings, tray ceilings and crown molding in the great room and master bedroom, a gas fireplace in the family room, recess lighting with the kitchen overlooking the family room, upscale stainless-steel kitchen appliances, granite countertops, luxury vinyl plank flooring throughout, 30-year architectural shingles and ridge vent for energy efficiency, and hidden master bedroom entrance. Outside you have a spacious front and back porch and a HUGE level back yard. Call your favorite REALTOR® for a private showing today. **Expected completion date June 15, 2024.** Buyer / buyer’s agent to verify all information deemed important.
$305,000
868 W Briar Court Mobile, AL 36609
- Type:
- Other
- Sq.Ft.:
- 1,937
- Status:
- NEW LISTING
- Beds:
- 3
- Lot size:
- 0.15 Acres
- Year built:
- 2000
- Baths:
- 4.00
- MLS#:
- 361312
- Subdivision:
- Metes and Bounds
ADDITIONAL INFORMATION
Nestled on a tranquil cul-de-sac in the heart of Mobile, this custom-built masterpiece exudes charm and sophistication at every turn. Boasting three bedrooms and three full baths, along with a convenient half bathroom, this home offers spacious living arrangements ideal for families and entertainers alike. Step inside to discover a welcoming living space adorned with a crackling fireplace, creating an ambiance of warmth and comfort. The sunlit kitchen awaits culinary adventures, while the fenced backyard provides a private oasis for relaxation and gatherings, complete with a covered patio. Outside, a meticulously crafted privacy fence ensures seclusion, making the backyard a sanctuary of serenity amidst the bustling city life. This home is more than just a house for sale—it's a haven waiting to embrace its new owners with open arms. With modern amenities, including a new HVAC system, and thoughtful design, it promises not just a place to live, but a place to truly call home. Plus, all furniture and televisions will remain, making it move-in ready for its lucky new owners. Contact your favorite realtor today to request a showing and make this dream home yours.
$310,900
10439 Hopewell Loop Mobile, AL
- Type:
- Single Family
- Sq.Ft.:
- 2,034
- Status:
- NEW LISTING
- Beds:
- 5
- Lot size:
- 0.17 Acres
- Year built:
- 2024
- Baths:
- 3.00
- MLS#:
- 7373797
- Subdivision:
- Rossfield
ADDITIONAL INFORMATION
UNDER CONSTRUCTION: WELCOME TO ONE OF D. R. HORTON'S NEWEST COMMUNITIES. There is a proposal to build a pool and clubhouse in the community. The Lakeside floorplan features a spacious open floorplan with 5 bedrooms and 3 baths, approx. 2034 sq. ft. The kitchen will have stainless steel appliances to include an electric range, dishwasher and microwave. Granite kitchen and bath countertops with undermount sinks. The main bath will have a separate tub and shower, double sinks and walk-in closet off the bath. Some rooms will be blocked and wired for ceiling fans. Energy efficient low-E insulated windows throughout with screens. LED lighting package. Attached 2 car garage with Liftmaster garage door opener with 2 remotes. Home to include Home is Connected (SM) Smart Home Technology Package. This home is a ''Smart Home'', a standard package that includes: a Z-Wave programable thermostat manufactured by Honeywell; a Home connect TM door lock manufactured by Kwikset; Deako Smart Switches; a Qolsys, Inc. touchscreen Smart Home control device; an automation platform from Alarm.com; an Alarm.com video doorbell; an Amazon Echo Pop. Home to be built to Gold FORTIFIED HomeTM certification, which may save the buyer on their homeowner’s insurance, and comes with a 1-year builder's warranty and a 10-year structural warranty. Seller will pay up to $3,000 towards closing costs w/preferred lender. Pictures may be similar but not necessarily of the subject property, including interior and exterior colors, options, and finishes. USDA FINANCING AVAILABLE, NO MONEY DOWN FOR QUALIFIED BUYERS. Buyer to verify all measurements.
$286,900
10451 Hopewell Loop Mobile, AL
- Type:
- Single Family
- Sq.Ft.:
- 1,650
- Status:
- NEW LISTING
- Beds:
- 3
- Year built:
- 2024
- Baths:
- 2.00
- MLS#:
- 7373794
- Subdivision:
- Rossfield
ADDITIONAL INFORMATION
UNDER CONSTRUCTION: WELCOME TO ONE OF D. R. HORTON'S NEWEST COMMUNITIES. There is a proposal to build a pool and clubhouse in the community. The ARIA floorplan features a spacious open floorplan with 3 bedrooms and 2 baths, approx. 1650 sq. ft. The kitchen will have stainless steel appliances to include an electric range, dishwasher and microwave. Granite kitchen and bath countertops with undermount sinks. The main bath will have a separate tub and shower, double sinks and walk-in closet off the bath. Some rooms will be blocked and wired for ceiling fans. Energy efficient low-E insulated windows throughout with screens. LED lighting package. Attached 2 car garage with Liftmaster garage door opener with 2 remotes. Home to include Home is Connected (SM) Smart Home Technology Package. This home is a ''Smart Home'', a standard package that includes: a Z-Wave programable thermostat manufactured by Honeywell; a Home connect TM door lock manufactured by Kwikset; Deako Smart Switches; a Qolsys, Inc. touchscreen Smart Home control device; an automation platform from Alarm.com; an Alarm.com video doorbell; an Amazon Echo Pop. Home to be built to Gold FORTIFIED HomeTM certification, which may save the buyer on their homeowner’s insurance, and comes with a 1-year builder's warranty and a 10-year structural warranty. Seller will pay up to $3,000 towards closing costs w/preferred lender. Pictures may be similar but not necessarily of the subject property, including interior and exterior colors, options, and finishes. USDA FINANCING AVAILABLE, NO MONEY DOWN FOR QUALIFIED BUYERS. Buyer to verify all measurements.
- Type:
- Single Family
- Sq.Ft.:
- 2,372
- Status:
- NEW LISTING
- Beds:
- 3
- Lot size:
- 0.34 Acres
- Year built:
- 1962
- Baths:
- 1.50
- MLS#:
- 7372606
- Subdivision:
- Alpine Hills
ADDITIONAL INFORMATION
Come check out this beautiful spacious home. As you walk through the front door you will be captivated by the Dining Room with hardwood floors to enjoy family meals. The kitchen has plenty of cabinets with an island and it is opened up to the HUGE Family Room with a wood burning Fireplace. Off the Family Room is a separate Bonus Room that could serve as an awesome playroom, Office, Game Room, or whatever you desire! The backyard has a covered porch with a fenced-in yard to keep your kids and pets safe. Also a one-car garage with a nice painted floor. Call your favorite Realtor for your showing today!
$189,000
1459 Dauphin Street Mobile, AL 36604
- Type:
- Single Family
- Sq.Ft.:
- 2,236
- Status:
- NEW LISTING
- Beds:
- 3
- Lot size:
- 0.22 Acres
- Baths:
- 3.00
- MLS#:
- 7371147
- Subdivision:
- Lafayette Street
ADDITIONAL INFORMATION
This house is a bowl of gumbo....a mixture of styles. A traditional brick exterior, with some midcentury architectural interior features. Three bedrooms, three full baths, ample storage, a large living room dining room, and a comfortable den that is open to the kitchen. Off the den is a partially open room which if enclosed could be a 4th bedroom. Under the roof in the back of the house is an area that was once a garage. It now is the laundry area (washer/dryer connection) storage and stairs to a loft area previously used as a rental property. The area upstairs is one open (studio-type) room with a bathroom and kitchenette. Under roof living area is 2236 sq ft. The efficiency apartment adds 324 sq footage. There is also a covered back patio area off the breezeway. This property is sold as is/where is with no repairs by seller, and will be signed by a Power of Attorney. Seller has never owner-occupied nor has records regarding condition, repairs, or past maintenance.
- Type:
- Single Family
- Sq.Ft.:
- 1,389
- Status:
- NEW LISTING
- Beds:
- 3
- Lot size:
- 0.15 Acres
- Baths:
- 2.00
- MLS#:
- 7373633
- Subdivision:
- Mcphillips Place
ADDITIONAL INFORMATION
Nestled in the heart of Midtown on popular S. Lafayette Street, this cottage boasts enduring charm and a rich history with just 2 owners. Hardwood floors grace the home, complemented by 9' ceilings. Enjoy 3 bedrooms, 2 baths, and a versatile bonus room that would make a fabulous master closet or larger bathroom. Relax on the large screened front porch or visit with neighbors on this fun midtown street Includes a detached garage and workshop in the fenced backyard. Sold "as is," offering a canvas for your vision. Listing company makes no representation as to accuracy of square footage; buyer to verify.
- Type:
- Single Family
- Sq.Ft.:
- 2,578
- Status:
- NEW LISTING
- Beds:
- 5
- Lot size:
- 0.28 Acres
- Year built:
- 1994
- Baths:
- 2.50
- MLS#:
- 7373511
- Subdivision:
- Savannah Trace
ADDITIONAL INFORMATION
Welcome to your dream home in highly sought-after Savannah Trace! This stunning 5-bedroom home offers the perfect blend of comfort, elegance, and functionality. Step outside into your own private oasis, complete with a charming stone patio that is surrounded by lush walking paths, blooming plants and fruit trees, and a cozy firepit. It's the ideal setting for outdoor gatherings and tranquil moments. Inside, the home boasts multiple living areas on the main level, including a spacious living room featuring recently added custom built-in cabinetry, and a formal dining room. The updated kitchen is equipped with stainless steel appliances (refrigerator remains), an island, pantry, and a breakfast nook overlooking the picturesque backyard. The family room also overlooks the backyard and patio and features a beautiful gas fireplace. Upstairs there are five generously sized bedrooms, including a lovely master suite. The master bath features double sinks, a sit-down vanity, an oversized tub, a separate shower, and two closets for ample storage. The laundry room is conveniently located upstairs near the bedrooms. The fifth bedroom is currently being used as bonus room and another bedroom is currently being used as an office. There’s a lot of versatility in this house to suit your lifestyle needs. An attached double garage, completely fenced backyard, and a SOLAR POWERED IRON GATE provides both security and privacy. The seller has completed numerous updates and replacements since purchasing this home and it is MOVE-IN ready! Updates include and are not limited to interior painting, appliance replacements, HVAC systems replaced, NEW WINDOWS installed (except for two upstairs), new fireplace insert, awnings, lighting, and an updated half bath. The ROOF was replaced in 2014 by previous owner. Don't miss the opportunity to make this exceptional property your own—schedule your showing today! All updates per the seller. Listing company makes no representation as to accuracy of square footage; buyer to verify.
$185,000
9230 Amber Court Mobile, AL 36695
- Type:
- Single Family
- Sq.Ft.:
- 1,053
- Status:
- NEW LISTING
- Beds:
- 3
- Lot size:
- 0.35 Acres
- Year built:
- 1986
- Baths:
- 2.00
- MLS#:
- 7372757
- Subdivision:
- Edgewood Place
ADDITIONAL INFORMATION
MOVE-IN READY! A great starter 3/2 home in West Mobile. This very well-kept home is ready for a new homeowner. Ideal location. Close proximity to schools and shopping areas. Fenced-in yard with barn/shed. Updated floors and kitchen. Covered back porch. HVAC system (4 yrs old) and Hot water heater (3yrs old). All kitchen appliances to remain. Newly painted. Back covered porch.
- Type:
- Single Family
- Sq.Ft.:
- 1,144
- Status:
- NEW LISTING
- Beds:
- 1
- Lot size:
- 0.06 Acres
- Baths:
- 2.00
- MLS#:
- 7373199
- Subdivision:
- Oakleigh Historical District
ADDITIONAL INFORMATION
Welcome to your dream home in the heart of Mobile's charming Oakleigh Historical District! This is a rare and unique opportunity to own an 1800s home that not only exudes historical charm but is also conveniently located next door to Callaghans Irish Social Club—a beloved local hotspot known for its live music, the best burgers in town, and the annual St. Patrick's Day block party! As you approach, you'll be greeted by a beautiful private brick courtyard, fully gated and accessible through the side porch and driveway. The two inviting porches, renovated in 2016, offer a perfect place to relax and enjoy the vibrant neighborhood atmosphere. Step inside to find a thoughtfully updated interior where old-world charm meets modern convenience. Not many historical homes can offer the luxury of a master bedroom with a private bath, a cozy fireplace, AND a spacious walk-in closet! The extensive renovations between 2011 and 2012 included a new roof, plumbing, electrical work, HVAC, piers, and flooring—giving you peace of mind and ensuring a comfortable living experience. Originally designed as a two-bedroom home, it has been modified to a spacious one-bedroom layout, but adding a wall could easily convert it back to a two-bedroom setup. This flexible design makes it ideal for a range of uses, whether as a charming private residence or a profitable Airbnb property. Living next door to Callaghans means you are just steps away from some of the best entertainment Mobile has to offer, with live music and great food just around the corner. And when St. Patrick's Day rolls around, you're in the center of the action with the legendary block party! Don't miss your chance to own this truly one-of-a-kind historical gem in an unbeatable location.
- Type:
- Single Family
- Sq.Ft.:
- 1,381
- Status:
- NEW LISTING
- Beds:
- 2
- Lot size:
- 0.17 Acres
- Baths:
- 2.00
- MLS#:
- 7373398
- Subdivision:
- Park Heights
ADDITIONAL INFORMATION
This property offers immense potential for buyers seeking their first home or investment. Situated at the end of a cul de sac, it provides a peaceful and private setting. With just a little tender loving care, this house can become the ideal investment to enhance your real estate portfolio.
- Type:
- Ranch
- Sq.Ft.:
- 2,134
- Status:
- NEW LISTING
- Beds:
- 4
- Lot size:
- 0.34 Acres
- Year built:
- 2002
- Baths:
- 2.00
- MLS#:
- 361280
- Subdivision:
- Burlington Place
ADDITIONAL INFORMATION
Welcome to your dream home in highly desirable Burlington Place, located in Hutchens/Dawes Intermediate/Causey/Baker school zone! This beautiful home boasts a timeless appeal and modern comforts, ensuring a lifestyle of both elegance and convenience. Situated on a spacious lot, the home features a semi-open floor plan, perfectly balancing privacy and family living. Upon entry, you're greeted by the inviting atmosphere of the living and dining rooms, ideal for hosting gatherings and special occasions. Adjacent, discover the kitchen and light filled breakfast room, providing a cozy spot for daily meals and casual entertaining. The layout offers a split bedroom plan with the privacy of a master suite on one side of the house and three additional bedrooms conveniently located on the opposite side. You will be captivated by the custom details throughout, including beautiful molding and trim, raised and tray ceilings, and gleaming hardwood flooring. The well-appointed kitchen features granite counters, stainless appliances, a convenient breakfast bar, pantry, and ample cabinetry for storage. Cozy up by the 42-inch gas fireplace on chilly evenings or retreat to the luxurious master bath, complete with double sinks, a rejuvenating whirlpool tub, and a separate shower. Outdoor living is equally delightful, with a covered patio overlooking the spacious yard, featuring an almost new privacy fence. Additional highlights include a laundry room with a sink and cabinets, double attached garage for parking convenience, and an irrigation system servicing the front and back yards. With a ROOF just 5-6 years old, this home offers peace of mind and low maintenance living. Don't miss your chance to experience the best of comfort and style in this exceptional property. Schedule a showing today and make this house your forever home! All updates per the seller. Listing company makes no representation as to accuracy of square footage; buyer to verify.
- Type:
- Other
- Sq.Ft.:
- 1,502
- Status:
- NEW LISTING
- Beds:
- 3
- Year built:
- 1977
- Baths:
- 2.00
- MLS#:
- 361266
- Subdivision:
- Brookmoor
ADDITIONAL INFORMATION
You will love this three bedroom, two bath, brick home located near Municipal Park and the Japanese Gardens! Tucked away on this quiet street in Brookmoor neighborhood, this home features luxury vinyl plank throughout. After entering the foyer there is a spacious den that flows into the separate dining room. There is also a large den off of the kitchen with a built in bar area. The three bedrooms are down the hall with an en suite featured in the primary bedroom. The fenced in back yard has two covered carport areas, perfect for parking or entertaining. The laundry area is located in the carport storage room. Per the seller there is a new vapor barrier installed in the crawlspace and home is wired with ADT Smart Home that will convey. All updates per the seller. Listing company makes no representation as to accuracy of square footage; buyer to verify.
$415,000
1700 Gwin Court Mobile, AL 36695
- Type:
- Single Family
- Sq.Ft.:
- 3,028
- Status:
- NEW LISTING
- Beds:
- 4
- Lot size:
- 0.32 Acres
- Year built:
- 2021
- Baths:
- 3.00
- MLS#:
- 7372960
- Subdivision:
- Amelia Lake
ADDITIONAL INFORMATION
Beautiful home in West Mobile in Amelia Lake, your LIKE NEW, GOLD FORTIFIED-built home is tucked away on a quiet cul-de-sac and has upgraded flooring throughout. This fabulous Kingston open floor plan includes 4 bedrooms, 3 full baths, office, and formal dining room. Beautiful kitchen with white cabinets, stainless steel hood, appliances including refrigerator, granite counter tops, breakfast bar, and spacious breakfast area with views to the wooded area behind…no backyard neighbors! Soaring 13-foot ceilings add an elegant flair to the 30-foot-long great room. Cozy up on cold mornings in front of a crackling fire in the upgraded wood-burning fireplace. The open main living areas are perfect for entertaining your friends and family. Your new primary suite boasts 11-foot ceilings with recessed lighting. Your large, luxurious bathroom includes granite counter tops, double vanities, a soaking tub and shower with tile surround, and an 18-foot-long walk-in closet. Unique to the Kingston floor plan is convenient access to the walk-in laundry room via the master closet. Guests and teenagers will appreciate the secondary bedroom with en suite bath. Your oversized walk-in pantry makes shopping in bulk a breeze. Two Car Garage. This home is in an excellent location and the new Publix shopping center is just minutes away. Located in the Dawes Elementary, Causey Middle, and Baker High School Districts. The community includes a lake, two gazebos, and sidewalks throughout. Seller has a current termite bond.
- Type:
- Single Family
- Sq.Ft.:
- 3,042
- Status:
- NEW LISTING
- Beds:
- 4
- Lot size:
- 0.34 Acres
- Year built:
- 1981
- Baths:
- 3.50
- MLS#:
- 7371979
- Subdivision:
- Regency Oaks
ADDITIONAL INFORMATION
Nestled within the serene surroundings, this ranch style home offers a harmonious blend of elegance and comfort, embodying the quintessential Southern charm. Step inside and be greeted by an expansive floor plan boasting ample space for both relaxation and entertainment. With 3453 of living space, there’s room for every aspect of your lifestyle. Retreat to one of the 4 bedrooms designed to provide tranquility with an abundance of natural light. The heart of the home is the gourmet kitchen, where culinary enthusiasts will love the top of the line appliances, granite counter tops, and custom cabinetry, Whether you’re preparing a casual meal or hosting a dinner party, this space is sure to inspire the inner chef in you. Step outside to discover your private oasis, where lush landscape and mature trees create a peaceful sanctuary. Whether you’re enjoying morning coffee on the patio or hosting a barbecue with friends the outdoor space is perfect for year round entertainment. Situated in the sought out Regency Oaks neighborhood this home offers convenient access to a wealth of amenities, including shopping, dining, and entertainment plus easy access to major highways, commuting is a breeze.
- Type:
- Single Family
- Sq.Ft.:
- 1,985
- Status:
- NEW LISTING
- Beds:
- 3
- Lot size:
- 0.26 Acres
- Year built:
- 1978
- Baths:
- 2.00
- MLS#:
- 7367306
- Subdivision:
- Carriage Hills
ADDITIONAL INFORMATION
Fixer upper in Carriage hills. Home needs some rehab. There is a swimming pool in the backyard that needs some attention also. This home will not qualify for financing, Cash only. Must have an appointment to view property. The home is occupied. Sold as is where is, subject to court approval, title conveyed by statutory warranty deed. Allow 8 to 10 weeks for closing.
$135,000
1624 Gilda Circle Mobile, AL 36618
- Type:
- Single Family
- Sq.Ft.:
- 1,082
- Status:
- NEW LISTING
- Beds:
- 3
- Lot size:
- 0.39 Acres
- Year built:
- 1989
- Baths:
- 1.00
- MLS#:
- 7373083
- Subdivision:
- Larkwood
ADDITIONAL INFORMATION
This cottage radiates charm and enduring appeal. Its exterior boasts flawless wood siding showcasing meticulous maintenance over time. Step inside, and you're greeted by an inviting open layout, seamlessly blending the living and dining areas. The wood flooring creates a welcoming vibe, perfect for casual family gatherings or laid-back hangouts with friends. An updated tub/shower combo with stylish tile surround adds a touch of luxury to the bathroom, providing a soothing retreat after a day of adventure. The oversized concrete driveway and parking pad offer plenty of space for your recreational vehicles and guests, ensuring convenience and flexibility for all your needs. Whether you're looking for a family retreat or an investment opportunity, this well-kept home checks all the boxes. Its desirable features promise a cozy haven for everyday living or a lucrative rental income stream.
$184,466
5075 Huron Road Mobile, AL 36619
- Type:
- Single Family
- Sq.Ft.:
- 2,871
- Status:
- NEW LISTING
- Beds:
- 3
- Lot size:
- 0.95 Acres
- Year built:
- 1957
- Baths:
- 2.00
- MLS#:
- 7372778
- Subdivision:
- Meadow Lake
ADDITIONAL INFORMATION
This property presents a spacious sanctuary poised to accommodate the needs of discerning homeowners. Boasting three bedrooms and two bathrooms, this expansive residence offers ample space for comfortable living and effortless entertaining. The floor plan seamlessly blends functionality with style, featuring generously proportioned rooms bathed in natural light that creates an inviting atmosphere throughout. Nestled within the heart of Mobile, this home offers convenient access to a plethora of local amenities, including shopping centers, restaurants, and recreational facilities. Situated in a vibrant community, residents of the property enjoy the perfect balance of suburban tranquility and urban convenience. Whether unwinding in the comfort of the expansive interior or exploring the vibrant surroundings, this property stands as a testament to modern comfort and convenience in an idyllic Southern setting.
$199,900
5354 Cortez Court Mobile, AL 36609
- Type:
- Single Family
- Sq.Ft.:
- 1,260
- Status:
- NEW LISTING
- Beds:
- 3
- Lot size:
- 0.23 Acres
- Year built:
- 1971
- Baths:
- 2.00
- MLS#:
- 7372249
- Subdivision:
- Wildwood Heights
ADDITIONAL INFORMATION
This fabulous home has been completely transformed. Updates include a new HVAC, freshly painted interior and exterior, updated kitchen with pretty granite countertops, all new stainless-steel appliances, cabinetry, hardware, and a butcher block island, two beautifully updated bathrooms with new vanities and tile showers, luxury vinyl plank flooring in the living areas, new carpet in all of the bedrooms, recessed lighting, and all new light fixtures. Situated on a quiet cul-de-sac, this cute home is move-in ready, has a fenced-in backyard, and is located close to shopping, schools, and dining. Buyer to verify all pertinent information.
- Type:
- Single Family
- Sq.Ft.:
- 2,025
- Status:
- NEW LISTING
- Beds:
- 4
- Lot size:
- 0.35 Acres
- Year built:
- 1989
- Baths:
- 2.50
- MLS#:
- 7372491
- Subdivision:
- Carrington Place
ADDITIONAL INFORMATION
OPEN HOUSE THIS SATURDAY 4/27 FROM 1-3PM Welcome to 2321 Carrington Drive in West Mobile, where charm and comfort meet in this exquisite Creole-style home. Boasting 4 bedrooms and 2.5 baths, this residence offers ample space for family and guests. Upon entry, you're greeted by a picturesque front porch adorned with a classic swing, inviting you to relax and enjoy the serene surroundings. Step inside to discover a thoughtfully designed layout featuring a common area upstairs, perfect for a playroom or a cozy sitting area. Nestled in the highly sought-after neighborhood of Carrington Place, this home is surrounded by lush landscaping and mature trees, providing a tranquil oasis for everyday living. Outside, a beautiful swimming pool awaits, complete with a deck for entertaining and soaking up the sun. Whether you're hosting a summer barbecue or enjoying a quiet evening under the stars, this outdoor space is sure to impress. Don't miss the opportunity to make this stunning property your own and experience the epitome of Southern living in Carrington Place. Information provided is deemed reliable, but not guaranteed. Buyer or Buyer's Agent to verify all pertinent information.
$299,900
5213 Pinyon Drive Mobile, AL 36693
- Type:
- Single Family
- Sq.Ft.:
- 1,650
- Status:
- NEW LISTING
- Beds:
- 3
- Year built:
- 2024
- Baths:
- 2.00
- MLS#:
- 7372549
- Subdivision:
- Longleaf Gates
ADDITIONAL INFORMATION
UNDER CONSTRUCTION - WELCOME TO LONGLEAF GATES!! This desirable gated community in West Mobile has a lovely pool and clubhouse. The ARIA plan is an excellent, open concept floor plan with three bedrooms, two baths, and a TWO-CAR garage. The kitchen and bathrooms are innovative, with elegant white cabinetry. The kitchen also features stainless steel appliances (electric range, microwave, and dishwasher) catering to all your cooking needs. For extra surface space, the kitchen includes a large granite island which opens up to living space. The home is complimented with gorgeous luxury vinyl plank flooring throughout and plush carpet in the bedrooms only. Separate tub and shower in the primary bath with linen closet and walk-in closet. The front and back porches are covered to ensure maximum outdoor relaxation. ***Community amenities include access to the clubhouse and pool*** The home is being built to Gold FORTIFIED HomeTM certification standards, which may save on homeowners' insurance and comes with a 1-year builder's and 10-year structural warranty. The home is connected with the (SM) SmartHome Technology Package and DEAKO Lighting. The builder pays up to $5,000 towards the buyer's closing costs with preferred lender, DHI Mortgage.
- Type:
- Single Family
- Sq.Ft.:
- 764
- Status:
- NEW LISTING
- Beds:
- 2
- Lot size:
- 0.2 Acres
- Year built:
- 1988
- Baths:
- 1.00
- MLS#:
- 7372490
- Subdivision:
- Frederick Marshall
ADDITIONAL INFORMATION
Investor Special! This is a 2 bedroom, 1 bath house for less than $40,000! Fair market rent should be over $800. This house is sold as is.
- Type:
- Single Family
- Sq.Ft.:
- 2,703
- Status:
- NEW LISTING
- Beds:
- 4
- Lot size:
- 0.19 Acres
- Year built:
- 1945
- Baths:
- 2.50
- MLS#:
- 7372471
- Subdivision:
- Siena Vista
ADDITIONAL INFORMATION
Great Midtown Cottage located close to grocery stores, eateries, walking parks, downtown, home improvement shops, and more. The homes arched openings give it a rustic charm that welcomes people of all generations, especially those who have an eye for the vintage style. It has an open floor plan in the dining and living rooms that connects to the back sunroom. It also lets in a lot of natural lighting with its many windows. The kitchen is set apart from others in that it has a unique brick floor and ample cabinet space to store cookware and pantry items. The sink is an original six-foot cast iron antique Crane sink. It has two stories with four good-sized bedrooms. A separate laundry room with a half bathroom in it that serves as a nice guest bathroom on the main level of the home. The style of unfinished wood on front, back, and inside French doors adds to the rustic feel of the home.There are many spaces to stow away items as there are multiple attic spaces upstairs. The patio is floored with red brick that matches the home and is tucked behind the house with a fenced in back drive. A two-car garage is present with an above garage apartment which could function as a studio apartment if needed for extra rent or storage. The large driveway allows for parking behind the home versus on the street. Updated items: New refrigerator in main house 2020 (there is also an older refrigerator located in the garage.),New cook top/oven 2020,Electric garage door openers 2020,New roof on main home and garage 2021,New downstairs master vanity 2022,New gutters on main home and garage 2022,New sump pump at the end of the back driveway installed 2022,Garage apartment air conditioning unit replacement and carpet replaced 2022,Water heater in the main house replaced 2022.
$137,000
704 Caton Avenue Mobile, AL 36617
- Type:
- Single Family
- Sq.Ft.:
- 1,000
- Status:
- NEW LISTING
- Beds:
- 3
- Lot size:
- 0.28 Acres
- Year built:
- 1960
- Baths:
- 1.00
- MLS#:
- 7372408
- Subdivision:
- Gulf Heights
ADDITIONAL INFORMATION
This is a great opportunity for a First Time Home Buyer or for an investor looking for a turnkey rental. This 3 bedroom 1 bath freshly painted interior and exterior home has been updated. Upgrades per seller include: New kitchen appliances, new flooring, new light fixtures, & granite counter tops. This home sits on a beautiful corner lot which would make for great family entertainment. This house is located close to medical facilities, schools, grocery stores, and just a short drive to the interstate. Home has been virtually staged for a visual reference. Sellers are licensed REALTORS in the state of Alabama. The listing agent is related to the sellers. Alabama right of redemption may apply. Listing agent makes no representations to the accuracy of the square footage taken from tax records. Buyer or buyer's agent to verify. FHA contract cannot be accepted until June 12, 2024.All information is deemed reliable but not guaranteed. Buyer and/or buyer's agent to verify all pertinent information. Call your Favorite REALTOR for a Private Showing.

All information provided is deemed reliable but is not guaranteed or warranted and should be independently verified. The data relating to real estate for sale on this web site comes in part from the IDX/RETS Program of the Gulf Coast Multiple Listing Service, Inc. IDX/RETS real estate listings displayed which are held by other brokerage firms contain the name of the listing firm. The information being provided is for consumer's personal, non-commercial use and will not be used for any purpose other than to identify prospective properties consumers may be interested in purchasing. Copyright 2024 Gulf Coast Multiple Listing Service, Inc. All rights reserved. All information provided is deemed reliable but is not guaranteed or warranted and should be independently verified. Copyright 2024 GCMLS. All rights reserved.
Mobile Real Estate
The median home value in Mobile, AL is $239,500. This is higher than the county median home value of $117,400. The national median home value is $219,700. The average price of homes sold in Mobile, AL is $239,500. Approximately 46.24% of Mobile homes are owned, compared to 36.83% rented, while 16.93% are vacant. Mobile real estate listings include condos, townhomes, and single family homes for sale. Commercial properties are also available. If you see a property you’re interested in, contact a Mobile real estate agent to arrange a tour today!
Mobile, Alabama has a population of 192,085. Mobile is less family-centric than the surrounding county with 21.62% of the households containing married families with children. The county average for households married with children is 27.18%.
The median household income in Mobile, Alabama is $40,020. The median household income for the surrounding county is $45,802 compared to the national median of $57,652. The median age of people living in Mobile is 36.7 years.
Mobile Weather
The average high temperature in July is 90.6 degrees, with an average low temperature in January of 40.3 degrees. The average rainfall is approximately 66.1 inches per year, with 0.2 inches of snow per year.
