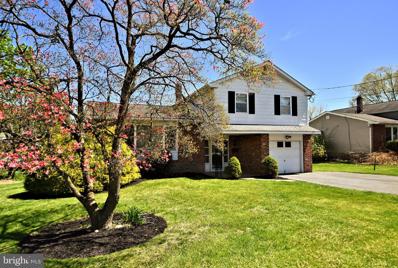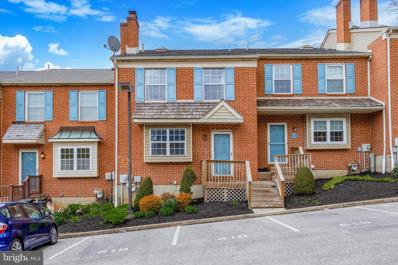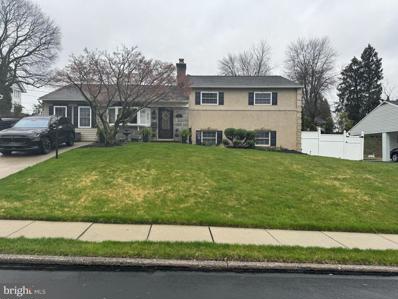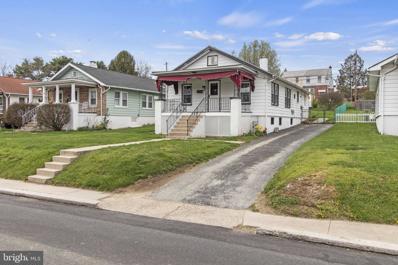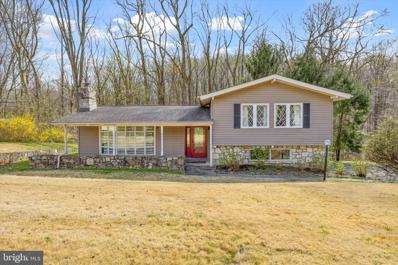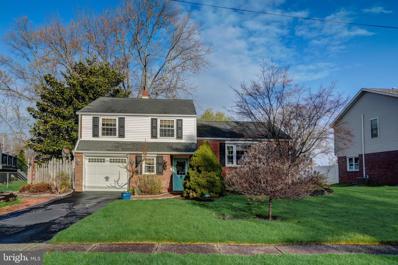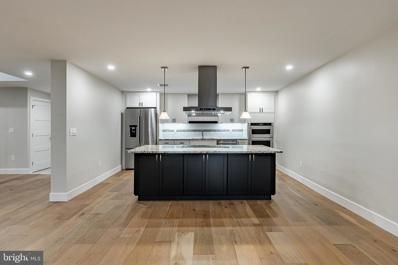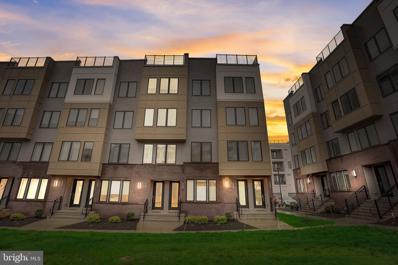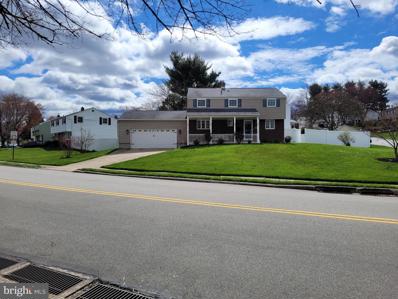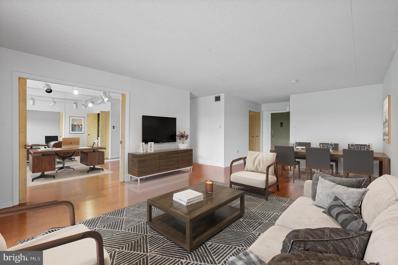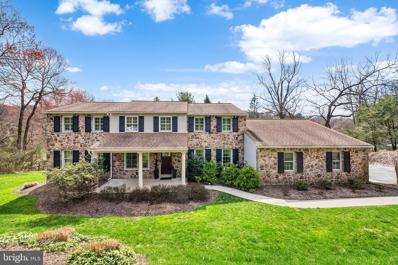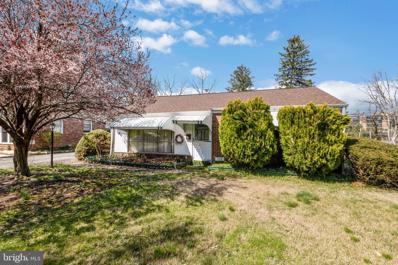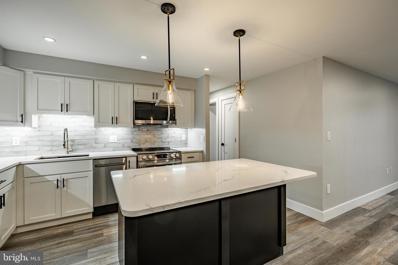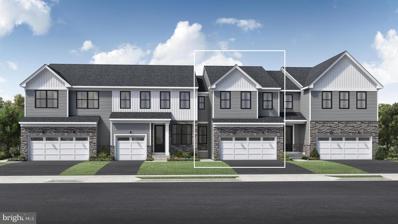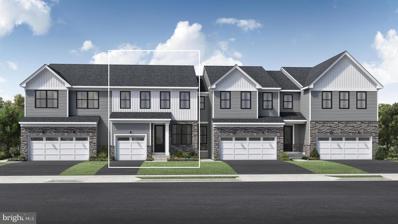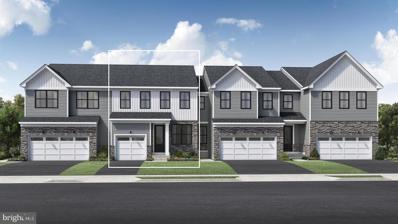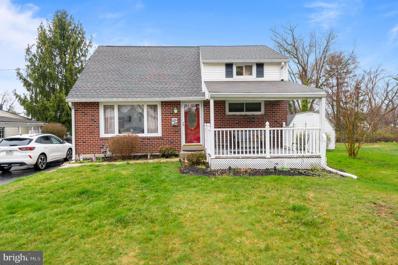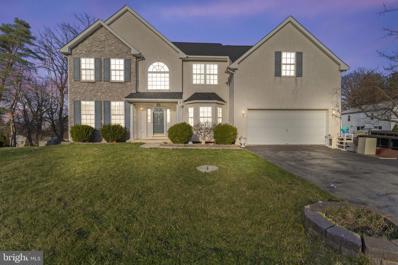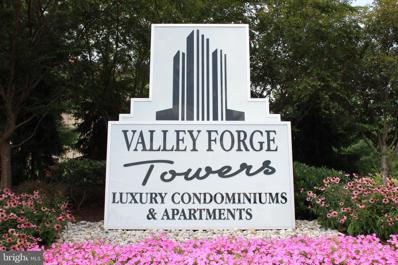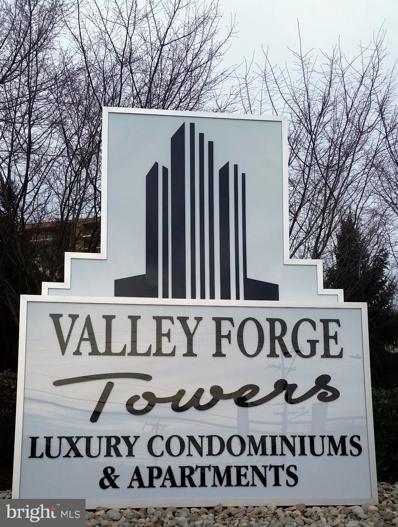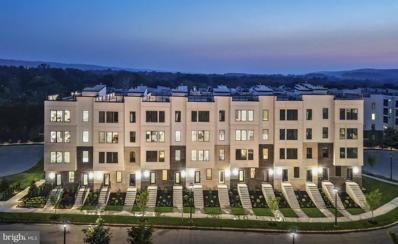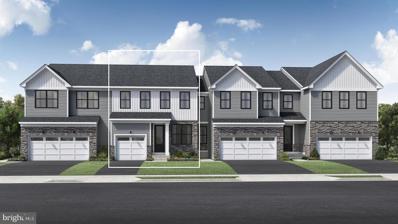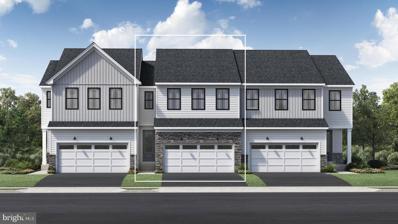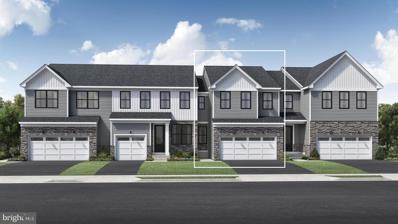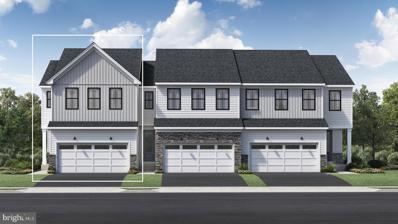King Of Prussia Real EstateThe median home value in King Of Prussia, PA is $500,000. This is higher than the county median home value of $298,200. The national median home value is $219,700. The average price of homes sold in King Of Prussia, PA is $500,000. Approximately 56.14% of King Of Prussia homes are owned, compared to 35.47% rented, while 8.39% are vacant. King Of Prussia real estate listings include condos, townhomes, and single family homes for sale. Commercial properties are also available. If you see a property you’re interested in, contact a King Of Prussia real estate agent to arrange a tour today! King Of Prussia, Pennsylvania has a population of 20,044. King Of Prussia is more family-centric than the surrounding county with 35.77% of the households containing married families with children. The county average for households married with children is 35.13%. The median household income in King Of Prussia, Pennsylvania is $84,865. The median household income for the surrounding county is $84,791 compared to the national median of $57,652. The median age of people living in King Of Prussia is 38.9 years. King Of Prussia WeatherThe average high temperature in July is 86.4 degrees, with an average low temperature in January of 23.7 degrees. The average rainfall is approximately 47.4 inches per year, with 19.1 inches of snow per year. Nearby Homes for Sale |
