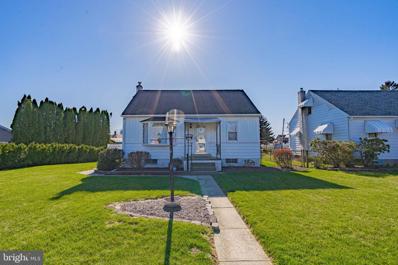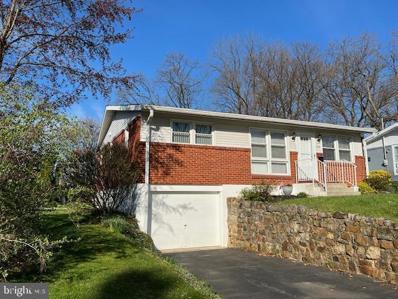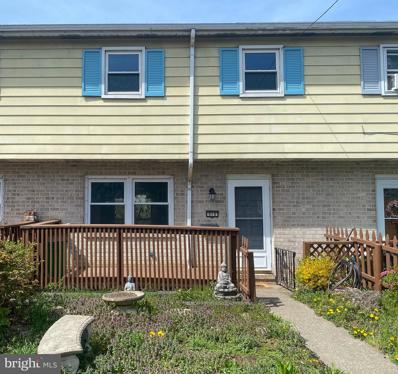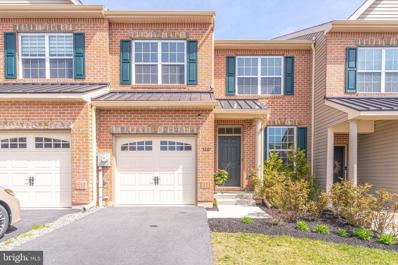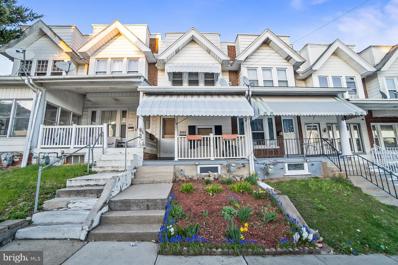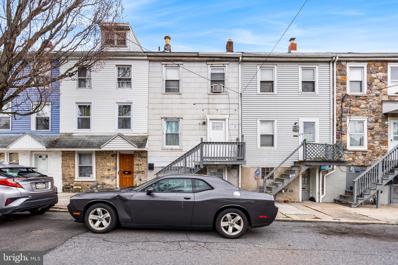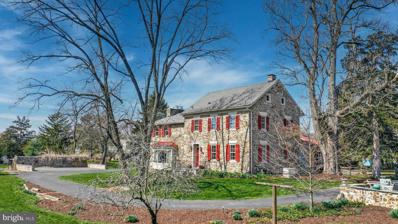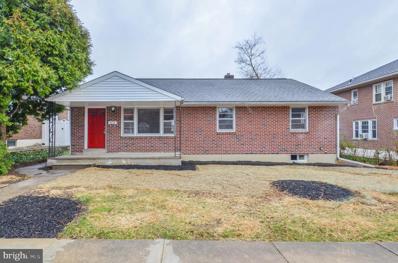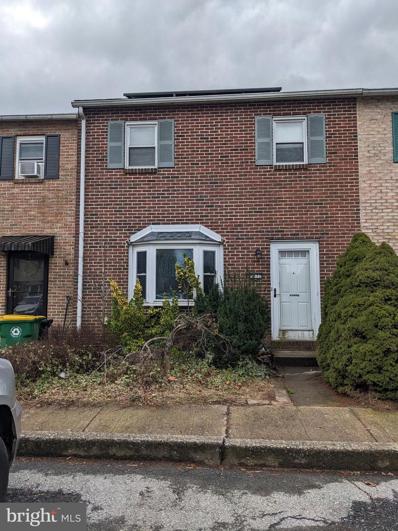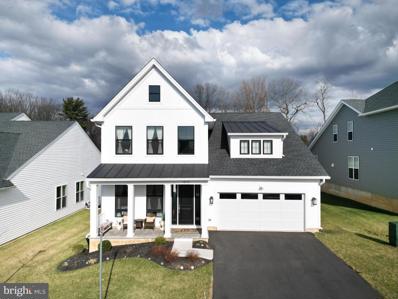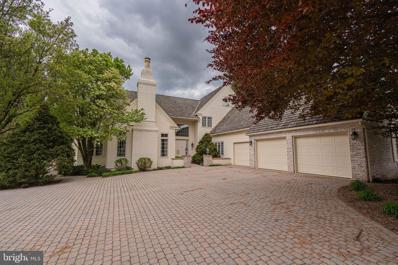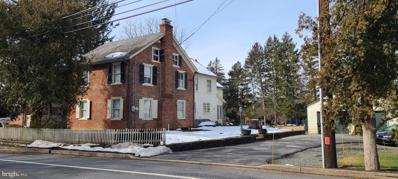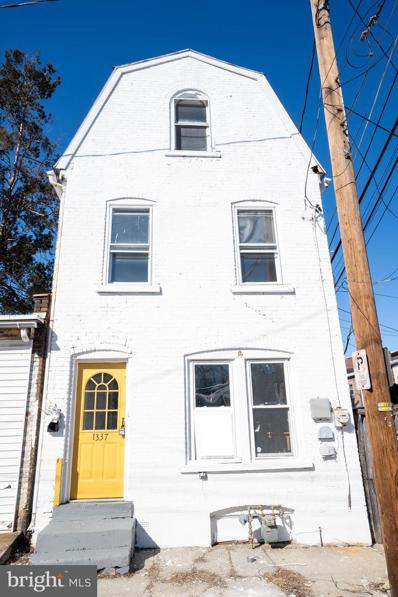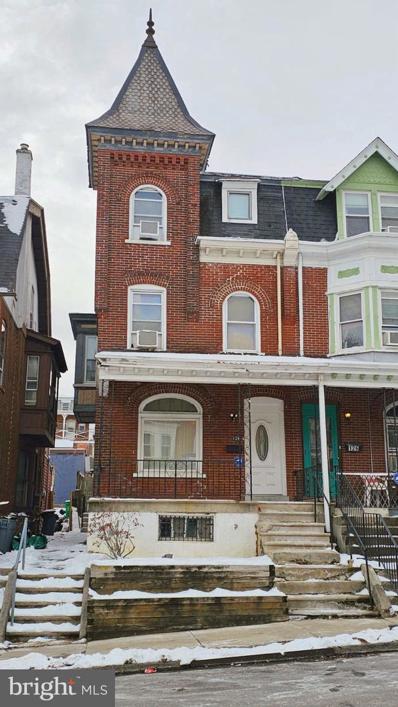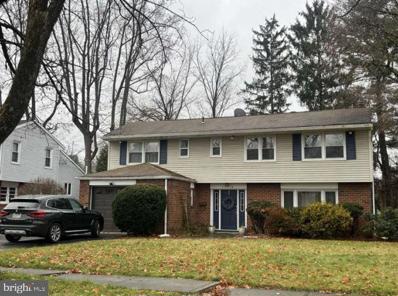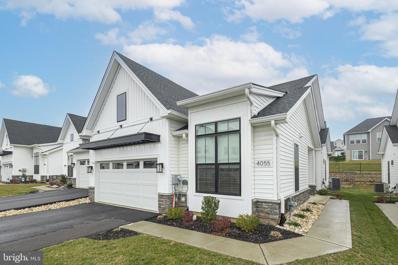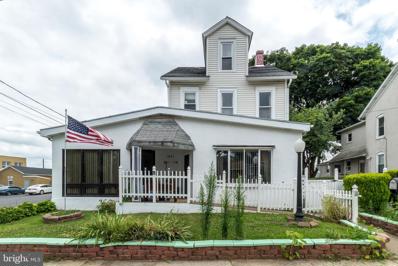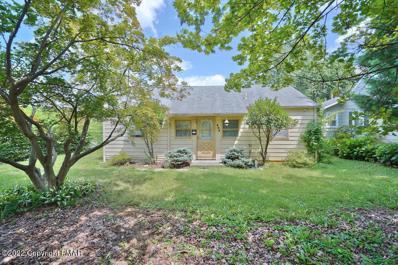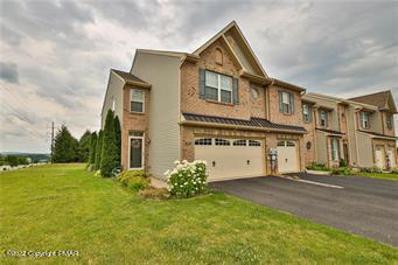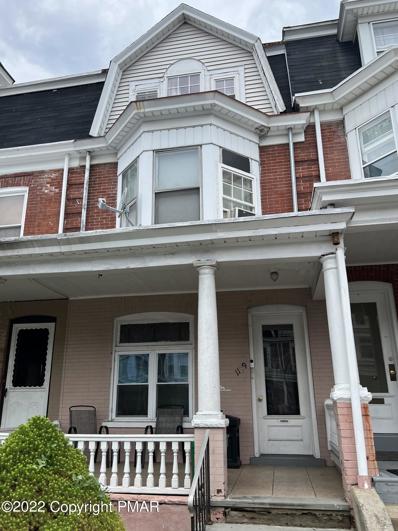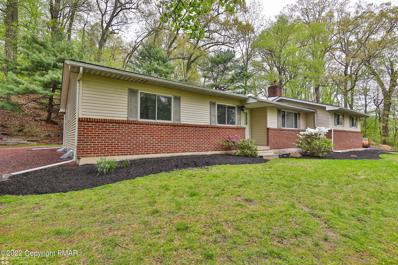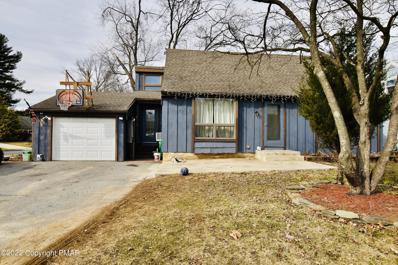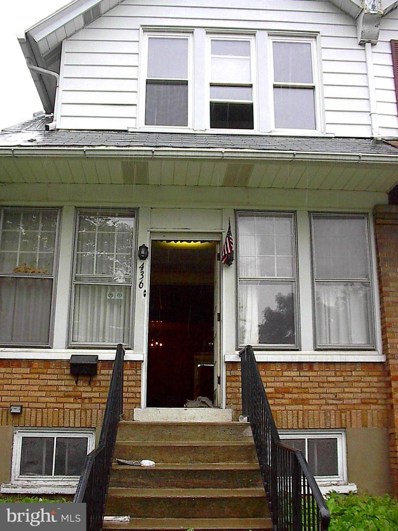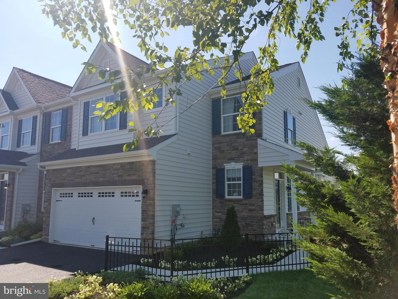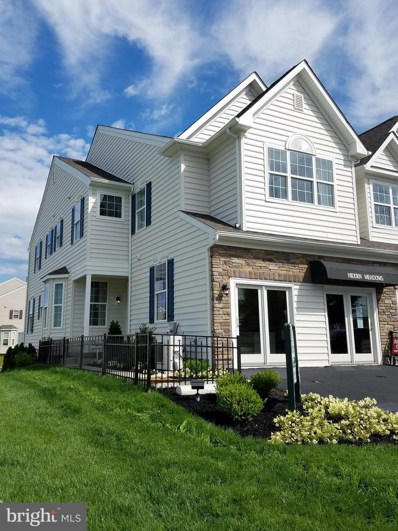Allentown Real EstateThe median home value in Allentown, PA is $295,000. This is higher than the county median home value of $202,300. The national median home value is $219,700. The average price of homes sold in Allentown, PA is $295,000. Approximately 39.74% of Allentown homes are owned, compared to 51.85% rented, while 8.42% are vacant. Allentown real estate listings include condos, townhomes, and single family homes for sale. Commercial properties are also available. If you see a property you’re interested in, contact a Allentown real estate agent to arrange a tour today! Allentown, Pennsylvania has a population of 120,128. Allentown is less family-centric than the surrounding county with 23.64% of the households containing married families with children. The county average for households married with children is 29.82%. The median household income in Allentown, Pennsylvania is $38,522. The median household income for the surrounding county is $60,116 compared to the national median of $57,652. The median age of people living in Allentown is 31.8 years. Allentown WeatherThe average high temperature in July is 84.2 degrees, with an average low temperature in January of 19.5 degrees. The average rainfall is approximately 48.1 inches per year, with 32.9 inches of snow per year. Nearby Homes for SaleAllentown Zip Codes |
